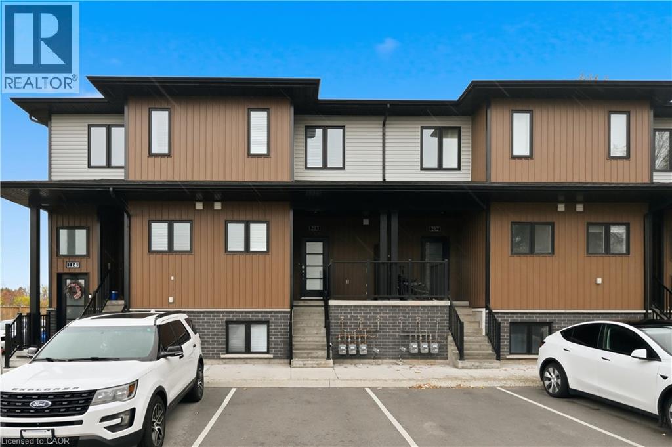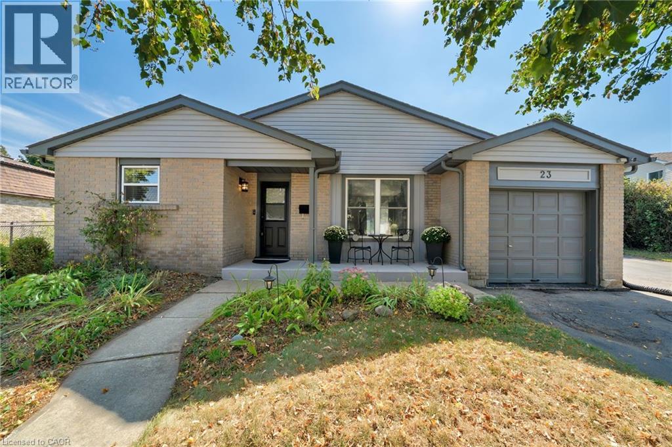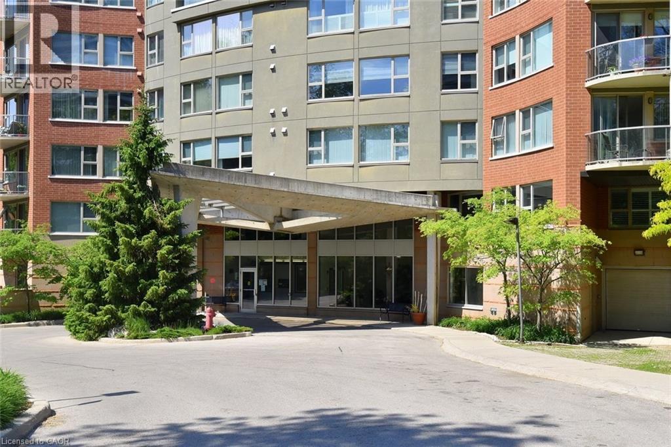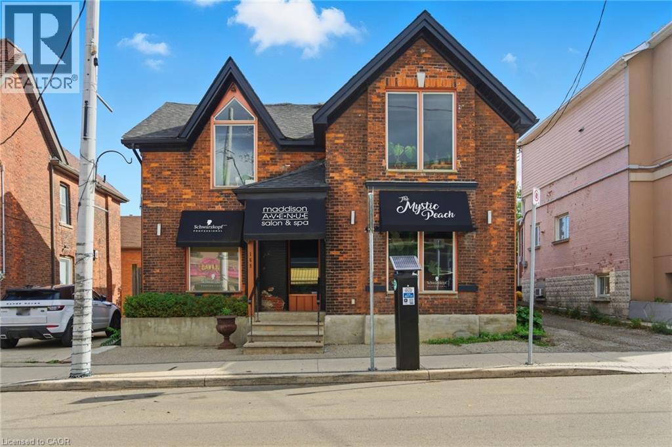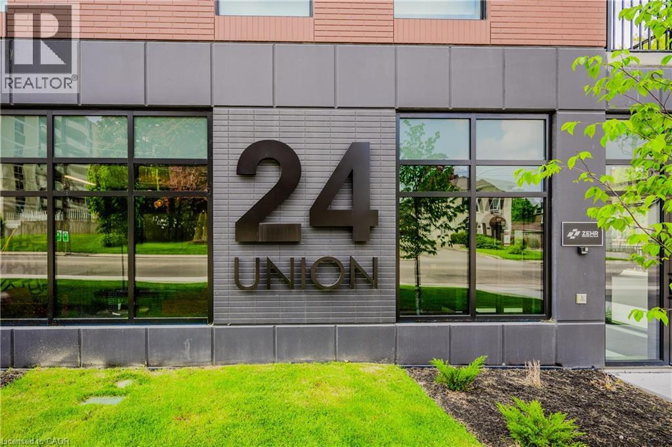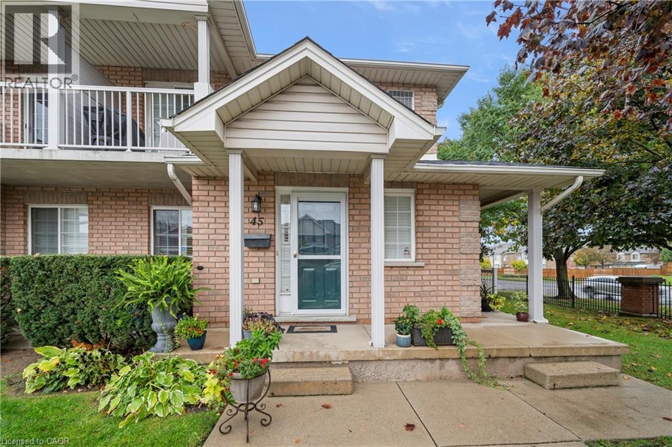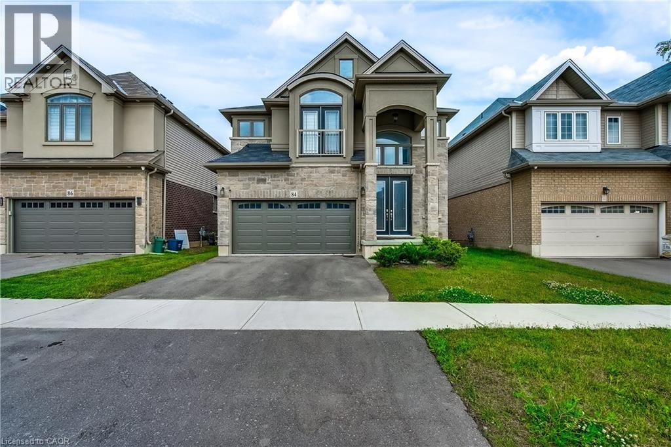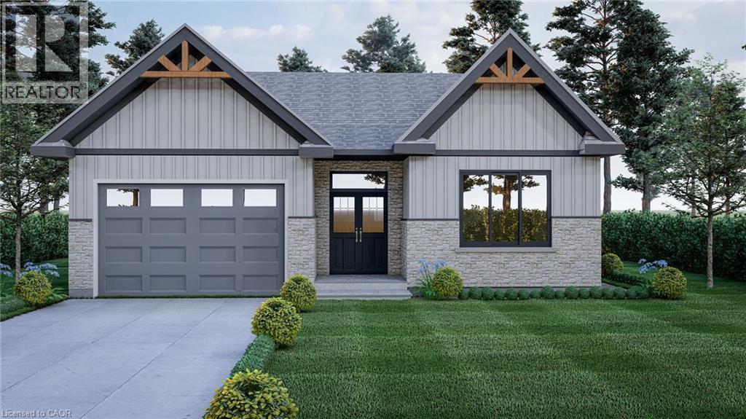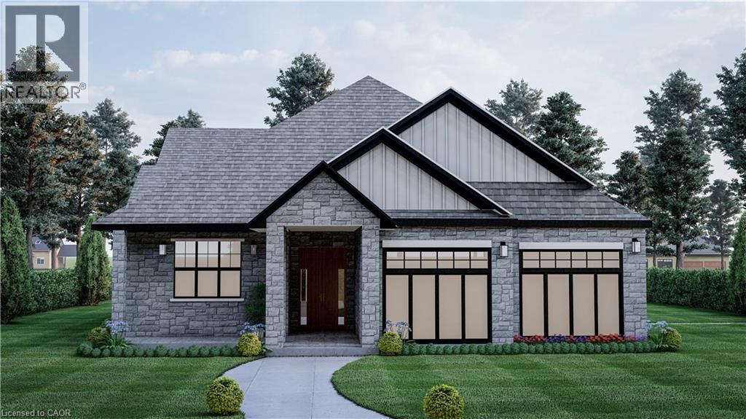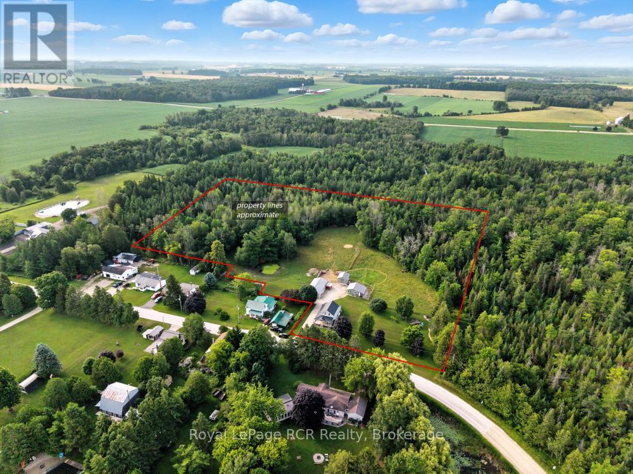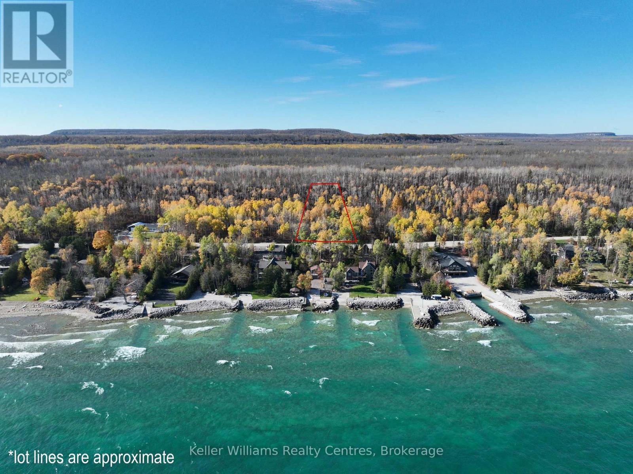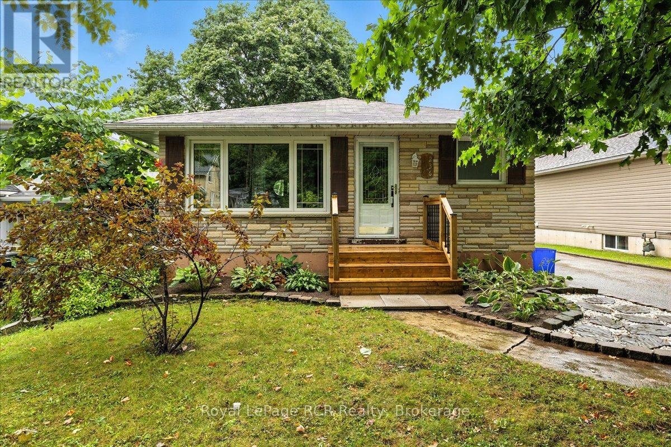6591 Montrose Road Unit# 213
Niagara Falls, Ontario
Spacious 2 Bedroom 2 Bathroom stacked townhouse with over 1100 sq ft of living space. The open concept main floor includes modern kitchen with stainless steel appliances, 2 pce. bathroom, dining area and large living area with walk-out to your own private deck. The upper level has 2 bright bedrooms a 4 -piece bathroom and laundry room. Additional features include private entrance, central air conditioning, and 1 parking space available in front of the unit. The unit located at the back of this boutique newer development and is very quiet and private. Located close to Costco, multiple grocery stores, restaurants, shops, transit routes, and a short drive to highway access. Don't miss out on this beautiful unit! (id:46441)
23 Bismark Drive
Cambridge, Ontario
Your Dream Family Home Awaits! Welcome to this spacious and inviting five-bedroom, two-bathroom home, perfect for a growing family. The main floor offers ample space for entertaining, while the five generously sized bedrooms ensure everyone has their own private retreat. Step outside to your very own backyard oasis, featuring a refreshing 16x32 in-ground pool, ideal for summer fun and creating lasting memories. With parking for four vehicles, there's plenty of room for family and guests. This home boasts an unbeatable location, just a short stroll to local schools, making the morning routine a breeze. You're also only a quick drive from all your shopping needs, restaurants, and other essential amenities. Don't miss the chance to make this wonderful property your forever home! (id:46441)
77 Governor's Road Unit# 505
Dundas, Ontario
Welcome to this beautifully maintained 1,200 sq. ft., two bedroom, condo in one of Dundas’ most sought-after buildings! Boasting 9’ ceilings and an open-concept design, this bright and inviting home offers the perfect blend of comfort and convenience. The generous living and dining areas flow seamlessly into the well-appointed kitchen, creating an ideal space for both everyday living and entertaining. Step out onto the private balcony and enjoy peaceful views of the treed area and Spencer Creek — a serene backdrop right at home.The spacious primary bedroom features a walk-in closet and a 4-piece ensuite bath, providing a private retreat within this lovely unit. The second bedroom can be used as a family room or home office. Immaculately cared for, this condo is clean, bright, and move-in ready. The condo’s amenities include a guest suite, fitness room, sauna and a party room that boasts a full kitchen and a terrace with a BBQ, perfect for entertaining. Located close to all amenities, public transit, and scenic walking trails, this is condo living at its best in beautiful Dundas. Don’t miss your chance to call this exceptional property home! (id:46441)
169 Locke Street S Unit# 3
Hamilton, Ontario
Bright and versatile commercial unit available for lease in a prime, high-traffic location on Locke Street South. This spacious unit is situated alongside two thriving businesses—Maddison Ave Salon & Spa and The Mystic Peach—offering excellent built-in foot traffic and exposure. Set within a beautiful brick building, a blank canvas ready for your vision, this is a rare opportunity to secure space in one of Hamilton’s most vibrant and sought-after retail corridors. Please confirm the permitted use for your intended business. (id:46441)
24 Union Street E Unit# 104
Waterloo, Ontario
LIMITED TIME PROMOTION: 6 MONTHS OF FREE PARKING! Welcome to elevated living in Mary Allen! This 1 bedroom Union floor plan features luxury vinyl plank, pure white quartz countertops in the kitchen along with white lower cabinetry and wooden style upper cabinetry, anatolia davenport ash tile in the bathrooms, white subway tile and sleek black hardware throughout. Steps from Mary Allen Park, the Spur Line trail, Vincenzo's boutique grocer, the LRT, LCBO, Grand River Hospital, and all the amazing restaurants and retail you would come to expect: Arabella, Janet Lynn's Bistro, Casa Rugantino, Beertown, Red House and so much more. An amazing opportunity for spacious living in an unbeatable location! Parking and storage locker available at additional cost. (id:46441)
2737 King Street E Unit# 45
Hamilton, Ontario
Welcome to this beautiful bungalow/stacked townhouse end unit at Jackson’s Landing with over 2000 sqft of finished living space. Located in a private & peaceful complex, this unit is perfect for anyone looking for maintenance-free living. The main level offers a bright open-concept living and dining area, an eat-in kitchen with stainless steel appliances and 2 spacious bedrooms - including a primary room with his & hers closets and a 4-piece ensuite. A second 4-piece bathroom & laundry room completes the main floor. The finished basement expands your living space with a large recreation room, a wet bar, an additional bedroom, and a 4-piece bathroom with a jacuzzi tub. Along with plenty of storage, this basement is perfect for extended family or guests. Conveniently located close to shopping, public transit, and major highways. Book your showing today — this rare unit won’t last. (id:46441)
84 Cooke Avenue
Brantford, Ontario
Welcome to This Well-Loved Original Owner Home in Desirable West Brant, built by Losani Homes! Pride of ownership radiates from this meticulously maintained residence, cherished by the same family since it was built. With over $100,000 in upgrades, this home offers exceptional quality and thoughtful enhancements throughout. Step into the grand foyer and be welcomed by a beautiful oak staircase and upgraded lighting that highlights every detail. At the heart of the home is a gourmet kitchen featuring a stunning island—perfect for entertaining or everyday living. Elegant French doors lead to the fully fenced backyard, creating a seamless indoor-outdoor flow. Upstairs, you’ll find the rare convenience of three full bathrooms and an upper-level laundry area—ideal for today’s busy families. Additional features include a direct garage entrance, a home water filtration system, and a basement with rough-in already in place, offering endless possibilities for future customization. Enjoy peace of mind with Tarion warranty coverage still in effect. This home is located near parks, playgrounds, shopping, schools, and more—offering not just a property, but a lifestyle. Don’t miss your chance to own this one-of-a-kind gem in sought-after West Brant! (id:46441)
7 Ironwood Court
Norwich, Ontario
Don’t miss this exclusive opportunity to secure your future in one of the few beautifully designed bungalow homes TO BE BUILT in the picturesque town of Norwich, Ontario. This upcoming 3-bedroom, 3-bathroom bungalow will offer the perfect blend of modern comfort and small- own charm. Thoughtfully designed with easy, single-level living in mind, this home will feature an open-concept layout, quality finishes, and an attached garage—all nestled in a quiet, family-friendly court setting. Enjoy the serenity of country living while being just minutes from local shops, schools, parks, and scenic walking trails. All images are artistic renderings and intended for illustration purposes only. Final designs, finishes, and materials may vary. Now is the ideal time to inquire and take advantage of the opportunity to personalize certain aspects of your future home. Whether you’re seeking a peaceful place to settle or a smart investment in a growing community, 7 Ironwood Court offers outstanding potential in the heart of Norwich. (id:46441)
3 Ironwood Court
Norwich, Ontario
Don’t miss this exclusive opportunity to secure your future in one of the few beautifully designed bungalow homes TO BE BUILT in the picturesque town of Norwich, Ontario. Ideally suited for downsizers, first-time buyers, or investors, this upcoming 3-bedroom, 3-bathroom bungalow will offer the perfect blend of modern comfort and small-town charm. Thoughtfully designed with easy, single-level living in mind, this home will feature an open-concept layout, quality finishes, and an attached garage—all nestled in a quiet, family-friendly court setting. Enjoy the serenity of country living while being just minutes from local shops, schools, parks, and scenic walking trails. All images are artistic renderings and intended for illustration purposes only. Final designs, finishes, and materials may vary. Now is the ideal time to inquire and take advantage of the opportunity to personalize certain aspects of your future home. Whether you’re seeking a peaceful place to settle or a smart investment in a growing community, 3 Ironwood Court offers outstanding potential in the heart of Norwich. (id:46441)
45001 Lakelet Road
Howick, Ontario
Two bedrooms, eight acres, and everything you need. The house is older, but solid, with two bathrooms and just the right amount of space. There's a barn, a workshop, room for animals, and a chicken coop that makes trips to the store optional. Across the road, a quiet lake reminds you to slow down. It's not fancy, but it's honest, and if you're looking for a place to keep animals, grow a garden, and live simply, this might be exactly what you've been waiting for. (id:46441)
Lt 15 Plan 834 Grey Road 1
Georgian Bluffs, Ontario
Imagine building your dream home on this stunning property along Grey Road 1 - a picturesque setting where rolling hills and views of Georgian Bay create the perfect blend of country charm and coastal beauty. This just-under-1-acre vacant lot offers an elevated landscape with excellent building potential, ideal for your custom home, cottage, or weekend retreat. The gently sloping terrain provides flexibility for a variety of home designs - whether you envision a walkout basement, expansive decks to capture the bay views, or a private garden retreat surrounded by mature trees. With ample space for outdoor living, you can create the perfect blend of comfort, function, and natural beauty. Located just up the road from Centennial Park, you'll have easy public access to the water for swimming, kayaking, or simply enjoying the shoreline. Perfectly situated between Owen Sound (approx. 15 minutes) and Big Bay (approx. 5 minutes), this property offers the ideal balance of tranquillity and convenience - close to shopping, dining, and local attractions, yet nestled in a peaceful rural setting. Opportunities like this along Grey Road 1 are limited. Explore the potential and start planning your Georgian Bay dream home today. (id:46441)
236 Normanby Street N
Wellington North (Mount Forest), Ontario
Renovated top to bottom, this 3-bed, 2-bath bungalow is move-in ready! Sitting on a 234-ft deep fenced lot with workshop, it features a bright eat-in kitchen, spacious living room, updated baths, and a finished lower level with walkout, perfect for a home business or in-law setup. Numerous updates throughout, plus walking distance to the elementary school, make this a must-see family home! (id:46441)

