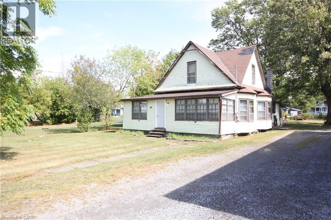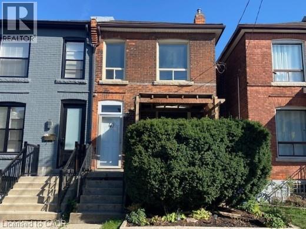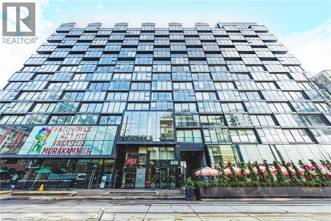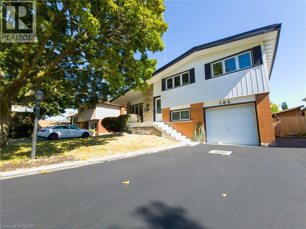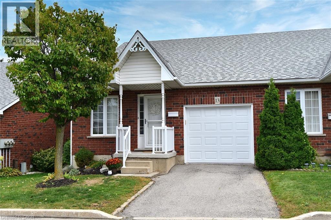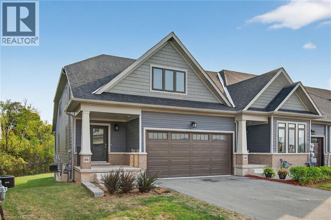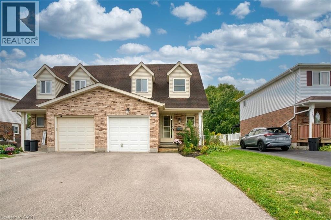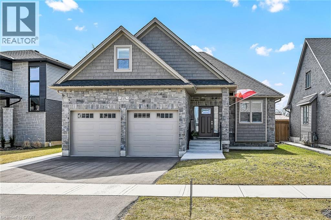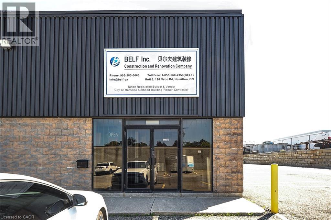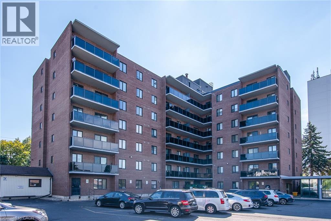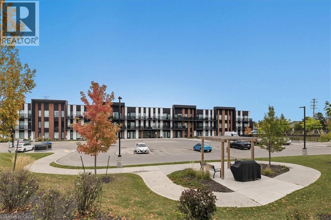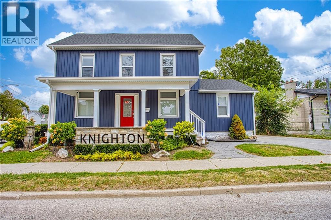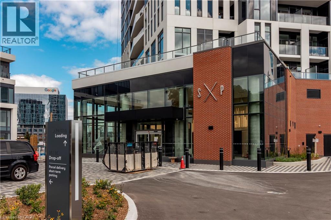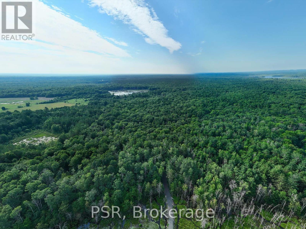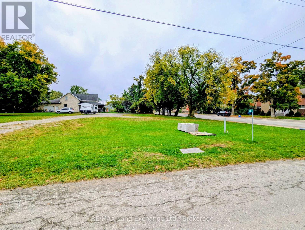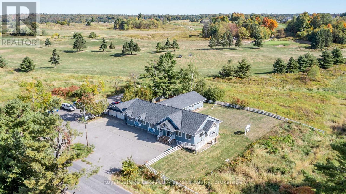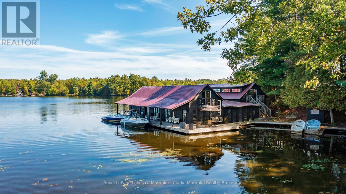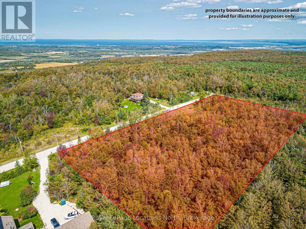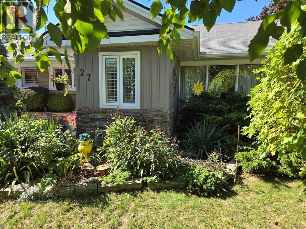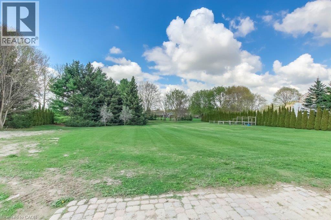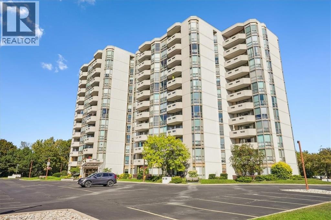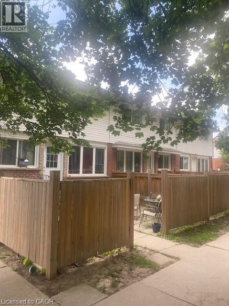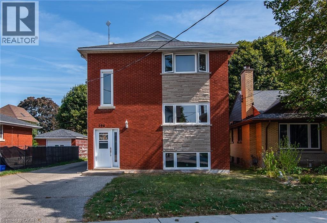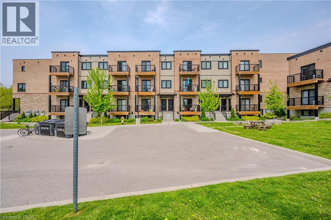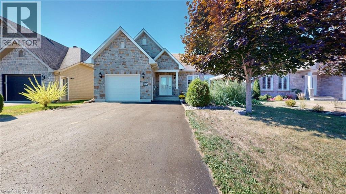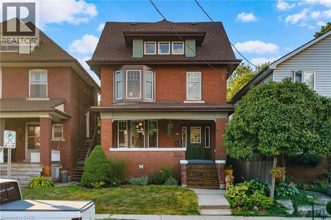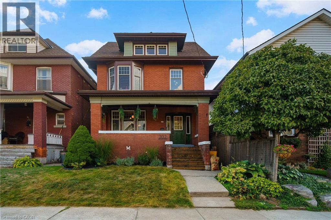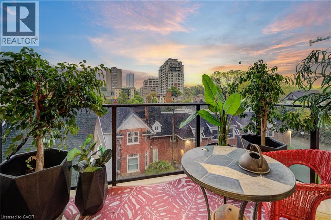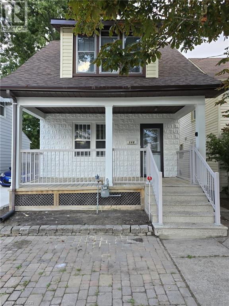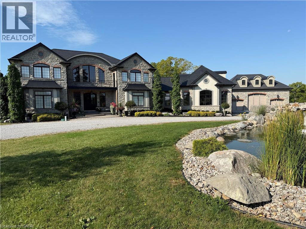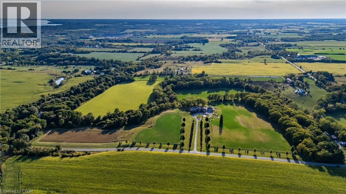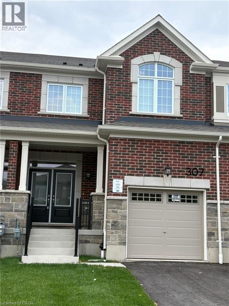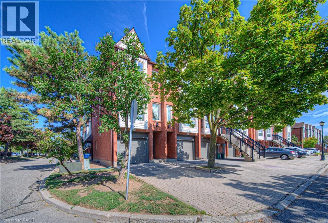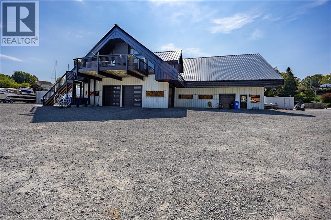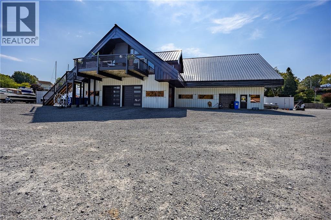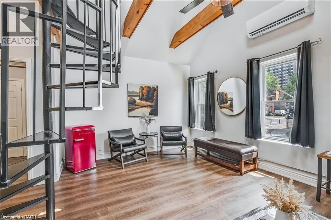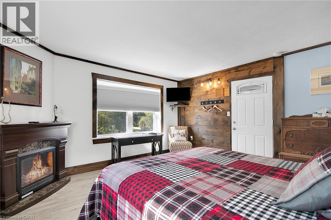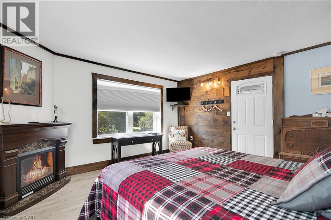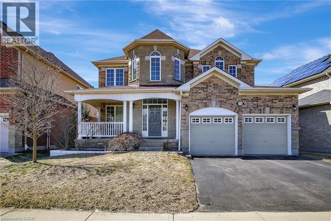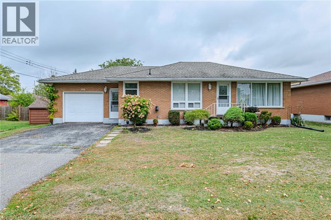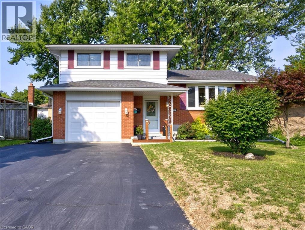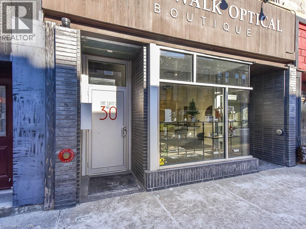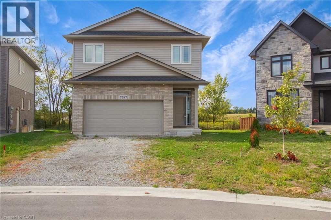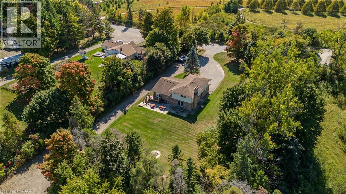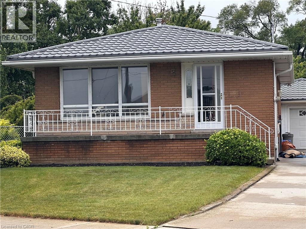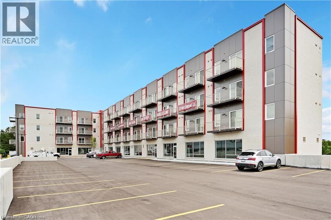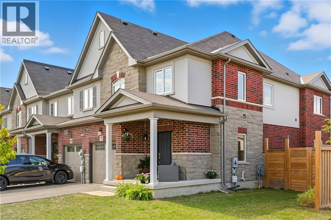312 Ridgeway Road
Crystal Beach, Ontario
Introducing 312 Ridgeway Road in Beautiful Crystal Beach. Located in Prime Location only a Short Stroll to the Beach. Great Opportunity to Enjoy this Summer Retreat or Turn into Your 4 Season House and Enjoy All Year Round. Large Lot at 60 x 200 feet with the House Offering over 1700 Square Feet of Spacious Living Space. Main Floor Includes Large Kitchen, Living Room, Dining Room, Bedroom, 4 pc Bath, 3 pc Bath, and Sunroom that leads to the Spacious Backyard for all your Summer Activities. Second Floor Consists of 3 Good Sized Bedrooms. Close to All Amenities Including Beach, Public Transit, Shopping, and Restaurants! Tons of Potential in this Gem of a Property in a Fantastic and Trendy Area. Don't Miss Out!! (id:46441)
40 Madison Avenue
Hamilton, Ontario
Spacious 2 stry semi-detached Home in convenient central location. Private dead end street. Close to schools, and transit. Bright main floor with generous room sizes. Access from kitchen to rear yard/deck. Updated furnace and central air. Needs a little TLC but can be a gem. (id:46441)
629 King Street W Unit# 627
Toronto, Ontario
Welcome to 629 King Street W. Located at the Thompson Residences in the centre of King west neighborhood. Close to shops, trendy restaurants and night life - this is the perfect location. This sleek bachelor offers floor to ceiling windows, tons of storage and stainless steel appliances. Building amenities include: concierge, exercise room, party room, guest suites and lots of visitor parking. Don’t miss out on the opportunity to own in the centre of the best city in the world. LET’S GET MOVING!™ (id:46441)
164 Laurier Avenue
Hamilton, Ontario
LOTS TO LOVE ON LAURIER! Sought after Mountain location on mature tree lined winding Avenue. Home immediately pops into your site with a stunning sized, just resealed 5 car driveway to handle all your attending guests. Beaming black top pops the white window finishings & bright siding in concert with red brick. Take the back gate to an open private backyard with your impressive fenced in 18x36 ft inground pool. Everyone is coming to your place all summer. Pool has diving board into 8 ft deep end gently rising to a 4 ft shallow end. The 4 level side split affords ground level walkout to the, convenient for entertaining, 2pc powder room so no wet feet are running thru the house. This level has a generous 4th bedroom or change room or hobby room. Spacious mudroom w/inside entry from the garage. A few short steps up is an interesting elegant kitchen with gleaming black built in appliances, counter top stove & wall oven, mirrored backsplash creates an interesting extra depth perception as light reflects back off of the wall lighting the surfaces and a great window view of the pool while making meals. Ample Dining Area extra cabinets to hid your China and accessories. Sliding patio door to covered deck with natural gas BBQ for the Captain to led the party above the patio and pool area. Living Room sits on top of refinished original hardwood with a hearty stone hearth holding a wood insert fireplace and a grand bank of windows over looking your shade Maple Tree. Sleeping level provides 3 generous bedrooms all sporting refinished hardwood flooring & a totally renovated full bath on stunning tile & matching tiled shower enclosure in bright soaker tub with gleaming chrome fixtures. Lowest level provides a bright sun lit long Rec Room perfect for movies & games. Like a Sauna? There is a neat little room off the laundry room that will fit 3 to 4 people for sweaty time! Great family package close to shopping, schools, bus routes & only a 5 min walk to Mohawk College! (id:46441)
243 Fennell Avenue E Unit# 13
Hamilton, Ontario
You will be impressed by this end unit in small enclave on central Hamilton mountain. Bright and spacious one floor with open concept living room and kitchen with new backsplash. Spacious master bedroom with large walk-in closet. Nice sized 3 piece bath. Den off entryway currently used as dining room. Lower level features a large fully finished rec room along with a nice 3-piece bath and laundry room combination. Potential for bedroom in basement. Single car garage recently drywalled. Neutral decor and lots of storage. Includes: fridge, stove, b-in dishwasher, microwave, washer, dryer, wall mounted tv in master bedroom, all elfs, window coverings and garage door opener. Estate sale, being sold as is – some furniture can be included. Flexible closing. Don’t miss out! (id:46441)
4311 Mann Street Unit# 56
Niagara Falls, Ontario
Move in Ready! Quick Closing Available. Hardwood every where. Carefree living at its finest, with 1876 Sq.Ft of brand new, finished living space. This beautiful lot, townhome in desirable Chippawa, has 3-bedrooms, 2.5-bathrooms, and a double car garage to keep your vehicles free from the elements. The unfinished basement has a large window as well as sliding doors to the back yard. Just awaiting your finishing touches! Primary bedroom and ensuite is conveniently located on the main level, with additional bedrooms, full bathroom and loft space on the second level. Perfect home for entertaining. This open concept townhome boasts a ton of natural light, and is close to trails, golf, and the Chippawa Boat Ramp & Naisbitt Parkette for the outdoor enthusiast. You can unwind at the end of the day in the beautiful spa inspired master ensuite. Relax in this carefree community and benefit from such amenities as regular lawn maintenance in the summer, and snow removal in the winter months. This home will not disappoint!Attach sch. B and Deposit must be certified (id:46441)
135 Eastforest Trail
Kitchener, Ontario
Offers any time! Opportunity is knocking—don’t miss it! Step into the housing market with this fantastic, move-in ready 3-bedroom, 3-bathroom, carpet-free, semi-detached home in a highly desirable, family-friendly neighbourhood! Perfectly positioned right across from a children’s park and backing onto a serene forested greenbelt, this home offers the best of both worlds—community and privacy. Inside, you’ll find a bright eat-in kitchen with a walkout to a large, fenced backyard featuring a deck and covered gazebo—ideal for family gatherings and summer BBQs. Three spacious bedrooms and three bathrooms mean plenty of room to grow, while the single-car garage and double-wide driveway provide ample parking and storage. Imagine daily walks, kids playing just across the street, and peaceful evenings in your own private backyard oasis. Plus, you’re just minutes away from shopping, schools, restaurants, and public transit! Don’t wait—this Cape Cod charmer is ready for you to call home! (id:46441)
13a Cumberland Street
Brantford, Ontario
Looking for a newer bungalow with loft? This beauty has all the bells and whistles - even a separate entrance for a possible in-law or rental unit in the basement! Built in 2021 by quality reputable builder, the home offers almost 1600 square feet above grade plus finished basement, 2+2 bedrooms, 3 bathrooms, and high ceilings through out! Open concept main living area features modern white kitchen with stainless steel appliances (all LG under warranty), leathered quartz counter tops, work island/breakfast bar and pot lighting. Living room with cozy natural gas fireplace in a stone hearth, and dining area featuring a patio door walk out to back yard. Primary bedroom on the main offers a 4 pc ensuite bath with gorgeous soaker tub and glass walk in shower, plus his and hers oversized closets. Upstairs is a loft space perfect for a craft room/den/office or an extra bedroom. The fully finished lower level (finished by the builder) includes 2 more bedrooms, a full bath, family room and lots of storage, plus bonus staircase that leads into the two car garage. Lots of money spent here on extras including california shutters and zebra blinds (lifetime warranty), outdoor sprinkler system, security system, massive concrete patio across the back of the house with BBQ hook-up, quaint garden shed, fence, exterior lighting and more! Parking for two cars on the asphalt driveway, plus 2 spots in the garage. Exterior is stone, brick and vinyl, heated by natural gas furnace, plus central air - everything only 3 years old. Still under Tarion Warranty! No maintenance worries for years to come! (id:46441)
120 Nebo Road Unit# 6
Hamilton, Ontario
2,454 SF industrial unit with approximately 40% office space and 60% warehouse. 1 drive-in door and good 18' clear height. Available December 1, 2025. Located in the desirable Red Hill Business Park. (id:46441)
279 Chandler Drive Unit# 110
Kitchener, Ontario
Welcome to this beautifully updated main-level condo! This 2-bedroom, 1-bath suite has been refreshed with brand-new flooring, trim, and a fresh coat of paint throughout. The bright and open layout is filled with natural light, while thoughtful updates to the closets and bathroom make the home move-in ready. A highlight of this condo is the private terrace—bright and versatile, with direct access to the green space behind the building, making it ideal for pets. It’s spacious enough to create an outdoor dining area, set up a cozy seating spot, or give kids room to play. Set in a convenient location within walking distance to all amenities, this condo combines comfort with everyday ease. You’ll want to see this one in person to fully appreciate everything it has to offer! (id:46441)
5 Wake Robin Drive Unit# 304
Kitchener, Ontario
Modern Comfort Meets Urban Convenience at 5 Wake Robin Drive, Kitchener! Welcome to over 1,200 sq ft of sleek, contemporary living in this 2-bedroom, 2-bath condo ideally located just steps from Sunrise Plaza and minutes to Hwy 7/8. Designed with both style and function in mind, this home boasts soaring 9+ foot ceilings, wide-plank hardwood flooring, designer light fixtures, bold modern accent walls, and oversized windows that flood the space with natural light. The chef-inspired kitchen features granite countertops, a massive island with bar seating, ample cabinetry, and stainless steel appliances — perfect for entertaining or everyday living. The spacious primary bedroom includes a full ensuite bath, while a second full bathroom ensures comfort for guests or roommates. You’ll love the bonus in-suite laundry room with extra storage, plus the added value of 2 parking spots and a locker. Step outside to your ultra-modern oversized balcony, ideal for morning coffee or evening wine. Perfect for young professionals or empty nesters seeking low-maintenance living in a walkable, well-connected urban hub. Experience luxury Kitchener real estate at its finest — this is the one you’ve been waiting for! (id:46441)
42 Ontario Street
Grimsby, Ontario
Welcome to 42 Ontario Street, available for commercial lease — a standout property in the heart of downtown Grimsby, perfect for your next office headquarters. This character-filled two-storey building offers 12 private offices, 4 washrooms, a welcoming reception area, a full kitchen with a shared open-concept lunchroom, and more than 2,800 sq. ft. of versatile space. Historic charm meets modern function with laminate floors, a grand Victorian staircase, intricate wood trim, and striking tin ceilings in the main foyer. An outdoor patio provides the ideal spot for lunch breaks or team gatherings. The generous lot features 11 on-site parking spots plus ample street parking, and you’re just steps from restaurants, banks, shops, and quick highway access. Schedule your private showing today and see how this remarkable lease opportunity can elevate your business. (id:46441)
25 Wellington Street S Unit# 1404
Kitchener, Ontario
Welcome to Station Park DUO Tower C! This stylish 1 Bedroom unit features 512 sqft and balcony off the living room. In suite laundry is included. Enjoy Station Parks premium amenities: Peloton studio, bowling, aqua spa & hot tub, fitness, SkyDeck outdoor gym & yoga deck, sauna & much more. Steps to transit, shops, School of Pharmacy, Google, & Innovation District. Great variety of restaurants to choose all within walking distance! Make Station Park DUO Tower C your new home. Please note there is NO Parking with this unit. (id:46441)
1465 Canning Road
Gravenhurst (Muskoka (S)), Ontario
Your private paradise in Muskoka awaits! Welcome to your dream escape; nearly 50 acres of natural, untouched beauty in the heart of Severn Bridge. Whether you're a nature lover, an off-grid enthusiast, or a Prepper seeking ultimate privacy, this property offers it all. This buildable lot is ready for your dream home or off-grid retreat! Tucked away with a grandfathered causeway to enter the property, your peace and seclusion are fully preserved. Hydro and high-speed internet available at the road. Adventure is at your doorstep; hiking, snowshoeing, ATVing, fishing, hunting, and cross-country skiing right on your own land, with groomed snowmobile Trail 4 running right across the road. For water lovers, boat access to the Trent-Severn Waterway and Sparrow Lake is just a stones throw away, with a dock nearby to launch at Lauderdale Point Marina. Additional highlights include: Managed Forest Tax Incentive Plan in place until 2037, HST to be paid by Seller & Vendor Take-Back (VTB) financing options are available. Nature surrounds you here with mature trees, diverse wildlife, and the serenity that only a property like this can offer! Whether you're building now or holding as a future escape, this is a rare opportunity to secure a slice of heaven in Muskoka, conveniently located just 20 minutes to Gravenhurst and Orillia. (id:46441)
46 Ross Street
Kincardine, Ontario
Discover the perfect opportunity to build your dream home or investment property in the vibrant village of Tiverton. This prime building lot is ideally located just steps from downtown, offering easy access to shopping, the recreation centre, ball diamonds, parks, and more. Whether you're looking to settle down or invest in a growing community, this ready-to-build parcel is permit-ready and perfectly positioned in the downtown core of Tiverton! (id:46441)
1008 South Monck Drive
Bracebridge (Monck (Bracebridge)), Ontario
Well maintained commercial building on almost 1 acre of land in the growing town of Bracebridge. The building ONLY is for sale with long term lease in place. Property is improved with an approximately 4,027 sqft one storey building with a full basement, detached double car garage and surface parking lot. It is currently tenanted and operates as Centennial Animal Hospital, a well known and highly reputable name within Muskoka that has been operating from this location since 1983.The layout of the building is specifically designed as a veterinary clinic and comprises multiple exam rooms, large reception area, offices, surgery/exam area and washrooms. The original residential home is attached and is used for additional office and work space, washroom and a staff kitchen area. The basement is used for storage, laundry, lockers, kennels and utilities with a separate living space that includes a kitchen and additional bathroom historically used for staff overnights. The newer section of the basement has recently been refinished and houses a new propane forced air furnace, electric and propane hot water tanks, central vacuum and HRV.The exterior is vinyl siding with an asphalt shingle roof that was new approximately 6-8 years ago. Foundation is concrete block. Building is serviced with an oversized septic system and a drilled well.The owners - Centennial Holdings Inc - are looking to sell the building with a long term tenant in place. The current lease expires in November 2026 with two five year options to renew. It is assumed that because the building is so specialized and the veterinary practice is an ongoing concern, the tenant will choose to stay on. Property backs onto the Highlands Golf Course. New RONA Building Centre planned across the street and new residential subdivision recently announced down the road. Great exposure at the corner of South Monck Drive and Muskoka Road 118 West to Port Carling. (id:46441)
34-M69a Tondern Island
Muskoka Lakes (Monck (Muskoka Lakes)), Ontario
A truly rare and exclusive opportunity to own a piece of Beaumaris history on coveted Tondern Island. This remarkable water-access-only boathouse is perched on a prime stretch of shoreline offering the best of both worlds: beautiful eastern views over the lake at sunrise and unrivaled sunset vistas to the west, overlooking the 7th fairway of the Beaumaris Yacht Club. Originally built in the 1940s to house the Edith Anne Steamship, this beautifully preserved heritage boathouse blends historical charm with modern potential. Zoned OS3 (Commercial Open Space), the property allows for a variety of flexible uses including marine storage and service, or even as a private club or personal retreat. Whether you're looking to showcase your boat collection, create a private escape, or invest in a one-of-a-kind waterfront asset, this property is an unparalleled opportunity in Muskoka's most prestigious enclave. A dream for boat enthusiasts and entertainers alike, the boathouse features three oversized slips: Slip 1: 50' x 12'; Slip 2: 52' x 14'8"; Slip 3: 38' x 14'8" Two generous cigar decks, one east-facing and one west-facing, provide the perfect settings to relax and entertain guests, taking full advantage of the all-day sun and panoramic views. The upper level offers substantial storage and could be customized to suit a variety of needs. (id:46441)
Lt 25 Eagle Crescent
Grey Highlands, Ontario
Build your dream home on this 5-acre vacant lot located at the corner of Eagle Crescent and Osprey Clearview Townline. Offering a serene country setting surrounded by nature, this property provides the perfect balance of privacy and accessibility. Outdoor enthusiasts will appreciate being steps away from the Bruce Trail, with endless opportunities for hiking and exploring. Whether you're looking to create a weekend retreat or a family home, this spacious parcel presents a rare opportunity to own a piece of sought-after countryside close to local amenities like Devil's Glen Ski Club, Highland's Nordic, Duntroon Golf Course, and charming nearby amenities in Singhampton, Collingwood and Blue Mountain. Buyer to do own due diligence with Township and Niagara Escarpment. (id:46441)
27 Hepburn Avenue
St. Thomas, Ontario
Updated MCM ranch with attached garage. Located in quiet area right by a hospital with walking distance to Pinafore Park, Pinafore Lake, elementary, secondary and Fanshawe College. Short drive in minutes to Beaches Marina of Port Stanley and Lake Erie. Main floor contains 2 bedrooms, primary with ensuite bathroom, living room, kitchen, pantry, main floor laundry area, dining room, main floor family room w gas fireplace. With garden door to covered patio. Leading to very private backyard with perennial gardens. Lower basement contains 1 bedroom with egress window, second bedroom used as a large bedroom can be used as an office space includes large walk-in closet with an ensuite, kitchen, living room with electric fireplace, ensuite bathroom, office, furnace storage room. (id:46441)
3697 Lobsinger Line
St. Clements, Ontario
.8 acre lot in St. Clements with existing quality homes all around it. Short drive to Waterloo or Elmira, close to elementary school and good bus service for all other schools. Your chance to build a custom home on a large lot with some trees and privacy. Municipal water is available and hydro, gas and telephone are at the lot edge. Shopping is within walking distance or it is close to St Jacobs, Elmira and Waterloo for all your larger needs. The existing home will be removed by the seller and a new home will be built on the other lot to preserve the area. (id:46441)
5090 Pinedale Avenue Unit# 1105
Burlington, Ontario
Welcome to Pinedale Estates! This bright, 1-bed, 2-bath 819 sq ft condo offers stylish, move-in ready living with new floors, fresh paint & updated bathrooms. The spacious primary suite features an ensuite & private balcony overlooking serene lake & green-space views. Enjoy a vibrant, walkable lifestyle steps from grocery stores, restaurants & parks. Enjoy rare convenience with 2 underground parking spots & 2 storage lockers. This well maintained building features resort-style amenities including pool, sauna, gym, party room, library & golf room—all accessible indoors. Embrace a walkable lifestyle with grocery, restaurants, parks & transit just steps away. Easy access to Appleby Village, Burloak Waterfront Park, Downtown Burlington, the QEW & 407. (id:46441)
58 Hazelglen Drive
Kitchener, Ontario
Very attractive investment in a good area close to all amenities. Always rented and 5 units have been renovated. All have newer windows, extra insulation in the attic and ring joyce, all are metered separately for hydro, each has a private patio area and newer fencing, one parking spot each. Close to shopping, schools. (id:46441)
296 Ahrens Street W
Kitchener, Ontario
Pride of ownership is apparent in this purposely built triplex. Upgraded boiler, water heaters and windows. Excellent potential for investor of owner occupied investment. Large lot with parking for 6 cars in a quiet mature neighbourhood. 2-2 bedroom units and a 1-1 bedroom unit with separate hydro meters and hot water tanks. Each unit has its own separate entrance and also has an exterior (locked) storage unit. Don't miss out. (id:46441)
164 Heiman Street Unit# 5c
Kitchener, Ontario
Modern 3-Storey Townhouse Condo in Kitchener! Welcome to this stylish and spacious 3-bedroom, 3-bathroom townhouse condo offering the perfect blend of comfort and convenience. Spread over three levels, this home is ideal for families, professionals, or investors looking for a low-maintenance property in a desirable location. Step inside to find a bright and open layout, featuring a modern kitchen, inviting living spaces, and a balcony perfect for relaxing or enjoying your morning coffee. The primary bedroom comes complete with its own ensuite, the 2nd bedroom also features its own ensuite. One more bedroom on 2nd level to provide plenty of space for family, guests, or a home office. (id:46441)
645 Des Epinettes Place
Casselman, Ontario
Beautifully maintained 1380 sq. ft. detached home offering comfort, style, and convenience. Featuring 3 spacious bedrooms and 2 full bathrooms, this property is ideal for couples, families, or those seeking a functional and welcoming space. The bright open-concept living and dining area is filled with natural light from large windows. The main bathroom is fully accessible, while the finished basement includes a second full bathroom for added flexibility. Enjoy the private backyard with no rear neighbours, perfect for relaxing outdoors. Located in a quiet, family-friendly neighbourhood close to parks, schools, and amenities, this home provides an excellent balance of comfort and convenience. (id:46441)
202 Prospect Street S
Hamilton, Ontario
An Exciting new Prospect! Stunning Century Home with $300K in Updates + In-Law Suite Near Gage Park. Perfect as it is for multi-generational living, this unique and beautifully renovated property sits in a pride-of-ownership neighbourhood and offers endless possibilities: live in one unit and rent out the others, or convert back to a spacious single-family home simply by removing a door inside the foyer. The first floor features an inviting foyer, full size designer kitchen with quartz counters and appliance garage, a grand living room, a main level bedroom, luxurious bathroom with walk-in shower & laundry, and flexible den with backyard access. The soundproofed upper levels feature a custom kitchen with quartz countertops & stacked laundry, open concept living room / dining area opening to private patio, a massive primary bedroom with dual closets, and the adjacent bathroom features original clawfoot tub & double vanity. On the third level, two additional bedrooms with huge walk-in closets and another full bathroom. Bonus self-contained in-law suite includes full kitchen and custom bathroom with separate backyard entrance. Additional features include an unfinished portion of the basement with high ceilings and separate entrance, three-car rear laneway parking, and thoughtful blend of preserved original details with creative modern finishes. You’ve never seen a home like this before! Update list, zoning certificate, inspection report, & certificate for abatement attached. (id:46441)
202 Prospect Street S
Hamilton, Ontario
An exciting new Prospect! Expansive century home renovated with equal parts style & function (and almost 300k worth of updates!). Stone's throw from Gage Park, this Legal Duplex has 2 units above ground, plus a bonus separate in-law suite, and parking for 3 cars off the laneway. Offering optimal support to a multi-generational family looking for additional space or income, or perfect for living in one unit while renting out the other two. Excellent neighbours who take pride in their homes and community. Main-floor unit offers private entrance into large foyer, thoughtfully designed kitchen (ft. Quartz countertops, dishwasher, & appliance garage), grand living room, bright bedroom, and breathtaking bathroom (ft. laundry & walk-in shower). Back den / flex space offers direct access to backyard and rear laneway. Upper unit spans 2nd & 3rd floors with sound proofing retrofitted, an equally impressive kitchen (ft. Custom finishings, quartz counters, dishwasher, & laundry), a living & dining space that opens to a private outdoor patio, and humongous primary bedroom with 2 closets adjacent to 4-piece bath featuring original clawfoot tub & unique, inspired design. On the 3rd floor, you’ll discover two more bedrooms, both with giant walk-in closets, and a 3-piece bath. But wait, there’s more! From the interior stairwell of the home, access to an unfinished portion of the basement with a separate entrance, additional laundry, a tankless boiler, and over 6 feet of height. From the private back yard entrance, there's a self-contained one-bedroom with full kitchen, creative finishings, and a custom 3 piece bathroom. Original character preserved where it could be, thoughtful & creative new finishings where it couldn’t. You’ve never seen a home like this before. Update list, zoning certificate, inspection report, & certificate for abatement attached. (id:46441)
399 Queen Street S Unit# 417
Kitchener, Ontario
Welcome to urban living at its finest in this stylish 1-bedroom, 1-bath condo on the 4th floor of Kitchener’s sought-after Barra on Queen Condos! From the moment you step inside, the custom design and thoughtful upgrades set this unit apart. The modern kitchen boasts an extended island with seating—perfect for entertaining or enjoying your morning coffee. The open-concept layout flows seamlessly to a spacious living area and out to your private balcony with plenty of room for seating—an ideal spot to relax and soak in the view. The bathroom has been beautifully updated with a sleek walk-in shower, offering a modern and functional touch. Just off the entryway, a stylish barn door leads to the in-unit laundry—full-size machines and smart design that maximize space without sacrificing convenience. With your own parking spot and thoughtful layout throughout, this condo is designed for easy, everyday living. Enjoy amenities galore right at your doorstep: a fully equipped gym, bookable party room, outdoor BBQ space, and even a pet run for your four-legged friends. And the location? Absolutely dynamite—steps to Victoria Park, the LRT, trendy restaurants, nightlife, shops, public transit, and all of Downtown Kitchener’s best festivals and events. Whether you’re a first-time buyer, investor, or downsizer, this condo checks all the boxes for modern city living. Don’t miss your chance to call this stylish space home! (id:46441)
140 Napier Street
Sarnia, Ontario
Welcome to this fully renovated gem located in a central and walkable neighborhood of Sarnia.This charming home offers 3 spacious bedrooms, 1 modern bathroom, and a bright, open-concept kitchen and living area, all thoughtfully updated with stylish, contemporary finishes throughout.What truly sets this property apart is the fully finished basement apartment, featuring 1 large bedroom, 1 full bathroom, and a dedicated space roughed-in for a future kitchen ideal for a potential in-law suite or future rental income.Situated near parks, schools, Bluewater Health, Lambton College, shopping centers, and just minutes from Cantera Park and the waterfront, this home combines convenience, comfort, and flexibility for families, first-time buyers, or investors.Turnkey, move-in ready, and full of opportunity don't miss your chance to own this versatile home in one of Sarnia's most accessible locations. Electrical panel will be upgraded before closing. (id:46441)
649 East Quarter Line
Port Dover, Ontario
Nestled in the lakeside town of Port Dover, 649 East Quarter Line represents a rare opportunity to acquire a private estate of exceptional scale and refinement. Set on 48 acres of pristine countryside, this modern stone residence combines serenity with convenient access to all the town amenities. Spanning more than 8,000 square feet, the home offers 5 bedrooms and 7 bathrooms, including two primary suites, one on each level. Each features a spa-inspired ensuite, expansive walk-in closet, and covered porch access with automated screens. The upper suite further distinguishes itself with a coffered ceiling, sitting area, private office, and a bespoke dressing room with center island. Exceptional views from every room frame rolling fields and pastoral landscapes. The chef’s kitchen is both functional and elegant, showcasing dual islands with quartz counters, Wolf appliances—including an 6-burner range with griddle—dual fridge and freezer, wine storage, and a professional hood fan and more. A fireplace-warmed breakfast room opens to a covered porch, while the sunken living room with its dramatic stone fireplace offers the perfect setting for entertaining. Additional highlights include a formal dining room, private office, and heated 4-car garage with direct mudroom access. Above the garage is a private guest suite with independent entry which offers versatile accommodations. A separate 3-door garage/workshop with epoxy floors provides space for equipment or recreational toys. Outdoors, the estate becomes a private retreat with tiered stone patios, shaded sitting areas, and a step-down pool with integrated hot tub. From the back patios, the vistas are breathtaking—expansive and ever-changing with the seasons, creating a serene backdrop for both morning and evening gatherings. Blending timeless craftsmanship, refined finishes, and acres of unspoiled natural beauty, this estate stands among Port Dover’s most distinguished offerings. Book your private showing today. (id:46441)
649 East Quarter Line
Port Dover, Ontario
Nestled in the lakeside town of Port Dover, 649 East Quarter Line represents a rare opportunity to acquire a private estate of exceptional scale and refinement. Set on 48 acres of pristine countryside, this modern stone residence combines serenity with convenient access to town amenities. Spanning more than 7,600 square feet, the home offers 4 bedrooms and 6 bathrooms, including two primary suites,one on each level. Each features a spa-inspired ensuite, expansive walk-in closet, and covered porch access with automated screens. The upper suite further distinguishes itself with a coffered ceiling, sitting area, private office, and a bespoke dressing room with center island. Exceptional views from every room frame rolling fields and pastoral landscapes. The chef’s kitchen is both functional and elegant, showcasing dual islands with quartz counters, Wolf appliances—including an 6-burner range with griddle—dual fridge and freezer, wine storage, and a professional hood fan. A fireplace-warmed dining area opens to a covered porch, while the sunken living room with its dramatic stone fireplace offers the perfect setting for entertaining. Additional highlights include a formal dining room, private office, and heated 4-car garage with direct mudroom access. Above the garage is a private guest suite with independent entry which offers versatile accomodations. A separate 3-door garage/workshop with epoxy floors provides space for equipment or recreational toys. Outdoors, the estate becomes a private retreat with tiered stone patios, shaded sitting areas, and a step-down pool with integrated hot tub. From the back patios, the vistas are breathtaking, expansive and ever-changing with the seasons, creating a serene backdrop for both morning and evening gatherings. Blending timeless craftsmanship, refined finishes, and acres of unspoiled natural beauty, this estate stands among Port Dover’s most distinguished offerings. Book your showing today. This lifestyle could be yours! (id:46441)
307 Millstone Street
Kitchener, Ontario
Brand New, Never Lived in, Beautiful 4-bedroom, 2.5-bath townhouse for lease in the Wildflower Crossing community. this modern home offers bright and open concept on main floor with fully hardwood, featuring a stylish kitchen with stainless steel appliances, upgraded with Quartz Countertop and a common living and dining area. Upstairs, 4 Good Size Bedroom plus 2 full bath with upgraded quartz countertop. Master Bedroom with a walk-in closet and attached ensuite, easy access to upper level laundry, The home includes a single-car garage and a private driveway, Located in a family-friendly neighborhoods just minutes to Highway 7-8, Schools, Library, PARK, Grocery, Banks and etc., Unfinished Basement offers family friends get together as well. (id:46441)
895 Maple Avenue Unit# 502
Burlington, Ontario
Welcome to 895 Maple Avenue, Unit 502 in Burlington! This 2-bedroom, 2-bathroom Brownstone townhome is all about location, lifestyle, and convenience. Whether you’re a first-time buyer, downsizer, or investor, here are the TOP 5 reasons why you’ll want to make this house your home: #5: LOW-MAINTENANCE LIVING Enjoy easy townhome living with a fenced patio — perfect for morning coffee, barbecues, or evening relaxation — all with minimal upkeep. #4: BRIGHT & FUNCTIONAL LAYOUT The open-concept main floor features large windows, a welcoming living/dining space, and a great kitchen with stainless steel appliances, ample cabinetry, and a breakfast bar for casual dining. #3: SPACIOUS BEDROOMS Upstairs you’ll find two generously sized bedrooms with excellent closet space, along with a beautifully updated bathroom featuring contemporary finishes. #2: BONUS LOWER LEVEL Convenience meets practicality with direct garage access, in-suite laundry, and a renovated powder room — making day-to-day living seamless. #1: PRIME BURLINGTON LOCATION! Steps from Mapleview Mall, public transit, Spencer Smith Park, Lake Ontario, the GO Station, Ikea, Costco, and downtown Burlington’s best shops and restaurants. Plus, with quick access to major highways, your commute is a breeze. This move-in ready home is situated in one of Burlington’s most walkable and vibrant communities. Don’t miss your chance to own a stylish townhome in a highly sought-after location! (id:46441)
15 Jaylin Crescent
Port Dover, Ontario
Welcome to a waterfront opportunity unlike any other—where barndominium living meets impressive waterfront facilities, complete with the ability to dock your yacht right at home. Situated on 2+ acres with an impressive 500+ feet of frontage along Black Creek, this property spans three individually deeded lots and offers direct access to Lake Erie with just a short boat ride. Whether you’re a boater, hobbyist, marina operator, car enthusiast, or investor, this property is designed to impress. Perfectly tailored for serious boaters, the property includes a travel lift boat well, a 75’ x 22’ yacht slip, 32 large boat slips with hydro and water connections, and storage capacity for up to 125 boats. Recently upgraded boardwalks and pedestals ensure a polished marina experience. The possibilities here are vast—create a dockominium with clubhouse, enjoy a private barndominium residence with 32 boat rental slips, yacht club, pursue a multi-residential development, or build out each lot individually. The upper-level 1,870 sq. ft. residence features soaring cathedral ceilings, an open-concept great room with kitchen and dining space, three bedrooms including a private crew’s quarters, and two bathrooms. For hobbyists and professionals alike, the property also boasts a heated 3,200 sq. ft. shop with 27’ ceilings and a 20’x20’ power door, plus 800 sq. ft. of retail/garage space with an office and additional marina washrooms with showers. Also included are essential equipment and machinery for seamless operations: a marine travel lift, Conolift hydraulic boat trailer, Case 35A tractor with loader, overhead cranes, blocking and stands. Whether you’re seeking a hands-on marine business, a unique waterfront retreat, or an investment with future development potential, this property delivers the versatility and infrastructure to bring your vision to life. Imagine what’s possible on Black Creek and book your tour today. (id:46441)
15 Jaylin Crescent
Port Dover, Ontario
Welcome to a waterfront opportunity unlike any other—where barndominium living meets impressive waterfront facilities, complete with the ability to dock your yacht right at home. Situated on 2+ acres with an impressive 500+ feet of frontage along Black Creek, this property spans three individually deeded lots and offers direct access to Lake Erie with just a short boat ride. Whether you’re a boater, hobbyist, marina operator, car enthusiast, or investor, this property is designed to impress. Perfectly tailored for serious boaters, the property includes a travel lift boat well, a 75’ x 22’ yacht slip, 32 large boat slips with hydro and water connections, and storage capacity for up to 125 boats. Recently upgraded boardwalks and pedestals ensure a polished marina experience. The possibilities here are vast—create a dockominium with clubhouse, enjoy a private barndominium residence with 32 boat rental slips, yacht club, pursue a multi-residential development, or build out each lot individually. The upper-level 1,870 sq. ft. residence features soaring cathedral ceilings, an open-concept great room with kitchen and dining space, three bedrooms including a private crew’s quarters, and two bathrooms. For hobbyists and professionals alike, the property also boasts a heated 3,200 sq. ft. shop with 27’ ceilings and a 20’x20’ power door, plus 800 sq. ft. of retail/garage space with an office and additional marina washrooms with showers. Also included are essential equipment and machinery for seamless operations: a marine travel lift, Conolift hydraulic boat trailer, Case 35A tractor with loader, overhead cranes, blocking and stands. Whether you’re seeking a hands-on marine business, a unique waterfront retreat, or an investment with future development potential, this property delivers the versatility and infrastructure to bring your vision to life. Imagine what’s possible on Black Creek and book your tour today. (id:46441)
118 Queen Street S
Hamilton, Ontario
Welcome to 118 Queen Street South. A beautifully maintained character home in Hamilton's sought-after Kirkendall neighbourhood. Just steps from Locke Street, Hess Village, boutique shops, cafes, top-rated schools, the GO Station, hospitals, parks, and transit everything is at your doorstep. This 3-bedroom + loft, 2-bath home features a private backyard, 3-car driveway, and two separate entrances (Queen St. S and Hunter St. W). A rare find in one of Hamilton's most vibrant and walkable communities. (id:46441)
015193 Grey Bruce Townline
Scone, Ontario
Welcome to The Harley Blues Cafe, easily one of the most lucrative investment properties you could add to your portfolio this year. What you get here are three streams of income wrapped into one: A 6800 Square-foot two-level residential/commercial building complemented by a highly successful French Fry Shack. The ground floor of the building features a turnkey restaurant space with everything you need to run a dine-in eatery as well as operate a takeout counter or convert to Convenience Store with LCBO. Both the restaurant and French Fry shack had their last health inspection September 2025 - and all equipment is in optimal condition. The upper floor features a 5-bedroom home separated into two units, each with their own kitchen and bathroom. Owner residence or rent rooms out to employees of Aecon and Bruce Power (by the week in off-season), or the opportunity to rent on Airbnb during tourist season and keeping the rooms full in the off-season with tradesmen. Situated next to a beautiful Saugeen River, which is just a few steps from the house, this picturesque property is a fantastic place to live and run a business. Swimming, Fishing, Canoeing, Kayaking, Hiking, Snowshoeing, Cross-country Skiing & Snowmobiling right out your back door. No expense was spared on renovations, decorations and equipment. Book your private showing today to see all the potential for yourself. (id:46441)
015193 Grey Bruce Townline
Scone, Ontario
Here is your opportunity to get out of the city! Welcome to The Harley Blues Café, easily one of the most lucrative investment properties you could add to your portfolio this year. What you get here are three streams of income wrapped into one: A 6800 square-foot two-level residential/commercial building complemented by a highly successful French Fry Stand. The ground floor of the building features a turnkey restaurant space with everything you need to run a dine-in eatery as well as operate a takeout counter or change over to Convenience Store with LCBO. Both the restaurant and French Fry Stand had their last health inspection September of 2025; Water Test (0-0 rating) just completed September 2025 - and all equipment is in optimal condition. The upper floor features a 5-bedroom home separated into two units, each with their own kitchen and bathroom. Owner residence or rent rooms out to employees of Aecon and Bruce Power (by the week in off-season), or the opportunity to rent on Airbnb during tourist season and keeping the rooms full in the off-season with tradesmen. Situated next to a beautiful Saugeen River, which is just a few steps from the house, this picturesque property is a fantastic place to live and run a business. Swimming, Fishing, Canoeing, Kayaking, Hiking, Snowshoeing, Cross-country Skiing & Snowmobiling right out your back door. No expense was spared on renovations, decorations and equipment. Book your private showing today to see all the potential for yourself. (id:46441)
320 Robert Ferrie Drive
Kitchener, Ontario
This meticulously maintained two-storey residence features a stunning brick and stone exterior, located in the prestigious, family-friendly Doon South neighbourhood. Offering 4 spacious king-sized bedrooms and 4 luxurious bathrooms, including 3 en-suites on the upper floor, this home is designed for comfort and convenience. A grand double wood staircase leads to both the lower and upper levels, perfect for an in-law suite setup. The home is fully carpet-free, showcasing beautiful hardwood and ceramic tiles throughout. The main floor boasts a large laundry/mudroom, as well as generous formal living and dining rooms. The family room impresses with its soaring double-height coffered waffle ceiling and a cozy gas fireplace. Custom oversized windows illuminate every room with abundant natural light. The chef’s dream kitchen features maple cabinetry, granite, and an oversized centre island, along with a walk-in pantry — a must-see to truly appreciate its design. A private office is also conveniently located on the main floor. The second floor completes the home with a grand master bedroom, featuring oversized double doors, a walk-in closet, and a luxurious 5-piece en-suite with a two-person walk-in shower. The second bedroom has its own 4-piece en-suite, while the third and fourth bedrooms share a Jack-and-Jill bathroom. The unspoiled basement is waiting for your personal touch, offering the perfect layout for a future recreation room or additional living space. Ideally located near schools, Conestoga College, and HWY 401, this home offers both luxury and practicality for the modern family. (id:46441)
195 Connaught Avenue
Delhi, Ontario
Welcome to the neighbourhood! This spacious brick bungalow sits on a large lot, ready to make your dream home a reality. An incredible opportunity for a young family, just steps from a park and school, surrounded by quiet streets and mature trees, this home requires only your finishing touches to compliment its existing strengths. A spacious open kitchen with recessed ceiling, quartz countertops and island are complimented with ample storage and high quality appliances. A large dining and separate living room flood the home with natural light and a generous amount of space to relax, eat and host. The basement of this home boasts a full height ceiling and a very large finished secondary living room area. A media room complete with sound proofing and adjustable LED lights lets you stream, game or play music, and the lower level bedroom matches stylish design accents with practical use as it boasts a walk in closet and access to a one of a kind showpiece of a bathroom adorned with a large tiled walk in shower, separate tub and double vanities. This home is spacious both inside and out with a large fenced yard, it sits in a prime location close to amenities and it's simply waiting for you to book your private showing to experience all that 195 Connaught has to offer! (id:46441)
12 Miller Crescent
Simcoe, Ontario
Charming 3-Bedroom Side Split in a Prime Family-Friendly Neighbourhood! Welcome to this beautifully maintained 3-bedroom, 2-bathroom side split — the perfect place to call home for growing families or anyone looking to enjoy the best of community living. Ideally located in one of the area's most desirable neighbourhoods, you're just steps away from schools, parks, the rec centre, and the Norfolk County Fairgrounds. Inside, the bright and spacious open-concept living and dining rooms are filled with natural light, creating a warm and inviting space to relax or entertain. At the rear of the home, the functional eat-in kitchen overlooks the backyard — perfect for keeping an eye on the kids or enjoying morning coffee with a view. The main-level family room is a cozy retreat featuring a gas fireplace and a garden door walkout to your private deck — an ideal spot for summer BBQs or peaceful mornings. Upstairs, you’ll find three generous bedrooms, each with large windows and great closet space. The main bathroom includes double sinks to help ease the morning rush, and a massive walk-in storage closet adds practical convenience. The finished basement offers a large rec room, perfect as a playroom, media space, or home gym, plus additional storage in the crawl space. An attached single-car garage adds even more functionality, and the spacious yard provides room to relax, garden, or play. Don’t miss your opportunity to own this warm, welcoming home in one of Simcoe's most sought-after communities — book your private showing today! (id:46441)
30 Main Street
Cambridge, Ontario
Discover this exceptional mixed use retail and multifamily property. This asset offers a seamless blend of ground-floor retail spaces and upper-level residential units and has three owned parking spaces located directly behind the building. Each residential unit has in-suite laundry and features separate meters for utilities. Pedestrian-friendly and known for its vibrant atmosphere, annual summer street closures for outdoor dining and events, and proximity to shops, restaurants, rapid transit, and amenities. A pillar in the Community Core known for its historic roots, this building is located in the heart of the city’s plan for intensification and growth. With an impressive ROI and cap rates, this property delivers a competitive value and offers a strong yield. This mixed-use gem stands out as a resilient, low-risk opportunity with potential for value add enhancements. Don't miss this chance to capitalize on this investment opportunity. (id:46441)
7387 Sherrilee Crescent
Niagara Falls, Ontario
Beautifully built in 2021, this 3+2 bedroom, 4 bathroom detached home offers modern finishes and a family-friendly layout. The main floor is bright and open, seamlessly blending the living spaces and features direct garage access, a convenient powder room, and glass door that walks out to a private deck with no rear neighbours! As you walk up to the expansive second level, you’ll find a spacious loft-style living area, perfect for a home office or additional lounge space. The massive primary retreat comes complete with a walk-in closet and a spa-inspired ensuite including a separate soaker tub and glass shower.. Two additional bedrooms share a modern 4-piece bathroom and a separate laundry space completes this level. The finished basement provides even more living space with its own separate entrance, a full bathroom, an additional bedroom, and a versatile rec room, allowing for endless possibilities. Located close to excellent schools, shopping, and everyday amenities, this home combines style and practicality all while being located in a great family neighbourhood. Taxes estimated as per city’s website. Property is being sold under Power of Sale. Sold as is, where is. RSA” (id:46441)
4871 Wellington Road 29
Guelph, Ontario
Set on a rare just over 1.6-acre lot, with an expansive commercially zoned workshop, this property offers endless potential for families seeking both a welcoming home and unique investment or business opportunities. With over 3040sq. ft. of total living space across a 5-level side-split, it blends lifestyle, functionality, and future value. Perfectly located just minutes from Guelph, Eden Mills, Rockwood, and Hwy 401, it combines privacy and tranquility with exceptional convenience. The front exterior features a landscaped setting with mature trees, a welcoming porch, and a driveway accommodating 20+ vehicles. Inside, the main floor shines with hardwood floors, an open-concept design, and a bright eat-in kitchen with stainless steel appliances, ample cabinetry, tile backsplash, and over-sink window. The dining room, finished with crown moulding and French door walkout, leads to an elevated deck, while the living room offers a fireplace and bay window for relaxed family gatherings. The upper level hosts a spacious primary suite with walk-in closet and 3-piece ensuite, plus three additional bedrooms and a 4-piece bathroom. On the lower levels, enjoy a family room with brick-surround fireplace, convenient laundry, a 2-piece bath, and a versatile rec room with ample storage—ideal for play, fitness, or hobbies. The backyard is the true highlight: zoned for commercial use and designed with families in mind, it features a fire pit, concrete patio, elevated deck, and expansive green space. For those with entrepreneurial vision, the 80’ x 40’ (3,200 sq. ft.) fully insulated and heated shop is unmatched—equipped with water, separate hydro service, and 600V, 240V, and 110V power, plus a laser CNC machine. This is more than a family home—it’s a lifestyle property offering comfort, privacy, and commercial flexibility, all within minutes of everyday amenities. (id:46441)
46 Amanda Street Unit# Lower
Hamilton, Ontario
Introducing this updated, roomy one-bedroom basement apartment with a private side entrance, located in the desirable central Hamilton Mountain. Located close to Upper James on a quiet cul-de-sac, enjoy the convenience of being close to shopping, public transport, highways and minutes to Mohawk College. The unit features a large bedroom with French doors, located off of an oversized main room with a lovely kitchen that features plenty of space for a dining table and living room as well as a 3-piece bathroom. Laundry facilities are also in the basement, shared with the upstairs tenants. Recent credit report, proof of employment, pay stubs and rental application required. Don’t be TOO LATE*! *REG TM. RSA. (id:46441)
461 Dundurn Street S
Hamilton, Ontario
Welcome to 461 Dundurn Street South, located in the heart of Hamilton’s Kirkendall South – one of the city’s most desirable neighbourhoods. This rare opportunity offers incredible potential for investors or owner-occupiers alike. Situated just steps from the Bruce Trail, Dundurn Stairs, Chedoke Golf Course, and the shops, cafés, and restaurants of vibrant Locke Street, this property boasts a prime location with easy access to nature and urban amenities. This is an Estate Sale and is being sold “as is, where is.” Zoned R1A, the property allows for 3 or 4 units. Two units will be vacant upon closing, making this a great opportunity to renovate, owner-occupy, or set market rents right away. Recent Updates include Unit 2 recently renovated, Roof: replaced in 2017,Boiler: 2020 Unlock the potential of this character-filled property in one of Hamilton’s best neighbourhoods. Perfect for the savvy investor or buyer looking to create a high-performing multi-unit property. (id:46441)
301 Westmount Road W Unit# 2
Kitchener, Ontario
Newly built retail and office available at the corner of Victoria Street and Westmount Road, with over 44,000 vehicles passing daily. MIX-3 zoning allows for medical, personal care, school, tutoring, fitness, and select food uses. The site offers drive-up access, ample parking, transit service, and prominent signage. (id:46441)
71 Bradbury Road
Stoney Creek, Ontario
Perfectly situated on a large corner lot in a quiet neighbourhood, this bright, freehold end unit townhome, with a stone, stucco & brick exterior, provides a generous 1,799 sq/ft of above grade, open-concept living space. Inside, you’ll be greeted by 9 ft main floor ceilings, a powder room, a kitchen equipped with stainless steel appliances, rustic wood-finished tiling, quartz countertop, and an oversized pantry. The kitchen is open to both the living room, with additional windows, and dining area, perfect for entertaining and staying connected with your friends and family. The all-oak staircase with square spindles leads upstairs to three spacious bedrooms, all with walk-in closets, and 2 full bathrooms, both featuring quartz counters, including a recently renovated primary ensuite shower, and convenient bedroom level laundry room. Downstairs is home to a newly renovated basement with oversized windows, finished with high quality paint and hardware, featuring an additional 490 sq/ft of living space, with an open-concept family room, an office space, a powder room, and two large storage rooms. With a large privacy fence, you can enjoy your backyard and bonus side yard space which allots a new concrete patio and gazebo, and plenty of grassy space. This home is ideal for any type of buyer, from young family to retirement, to working from home needs, and is conveniently located close to parks, shopping, and highway access. Could this be the one you've been waiting for? Don't miss out on a great home! (id:46441)

