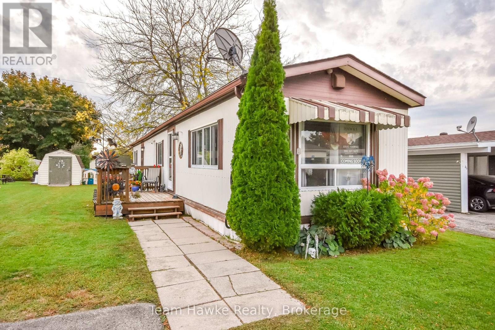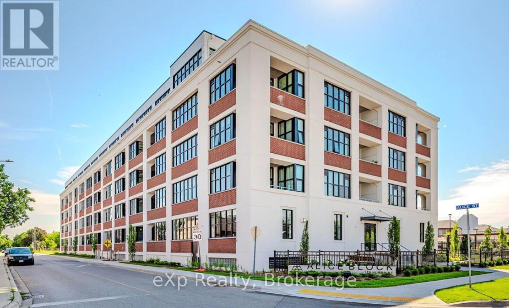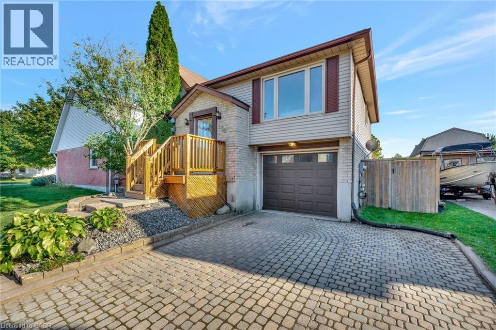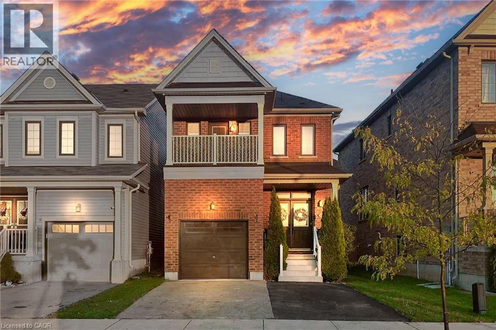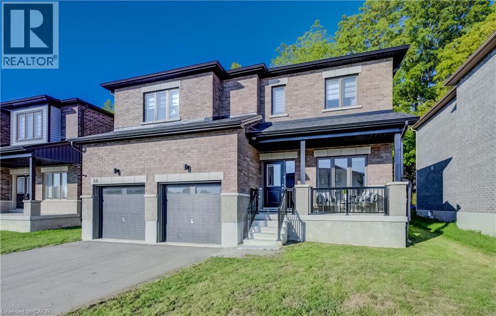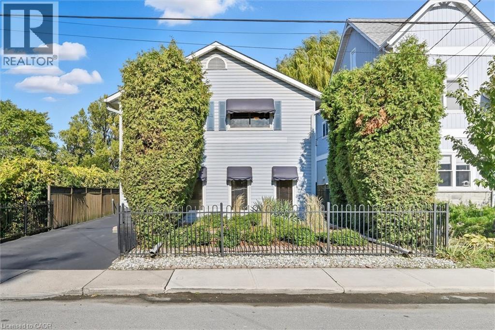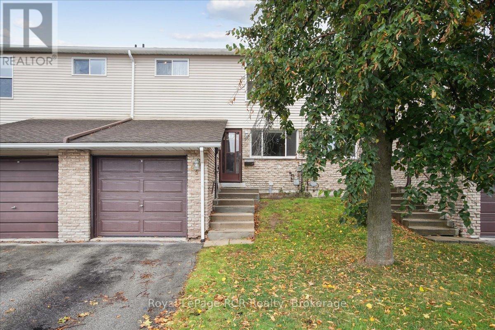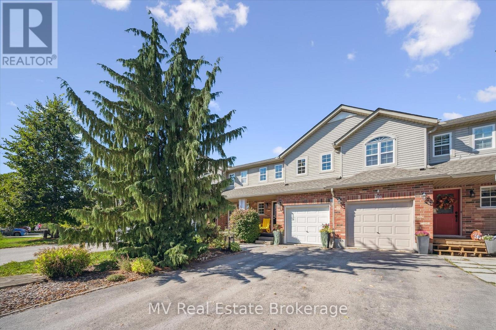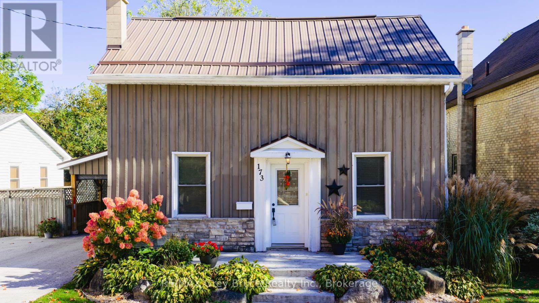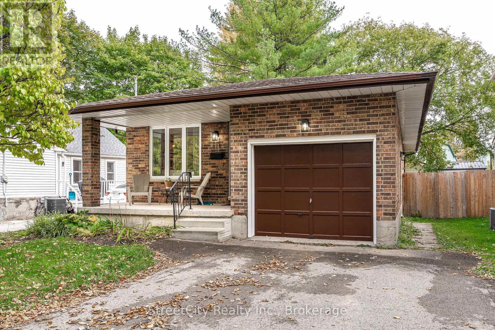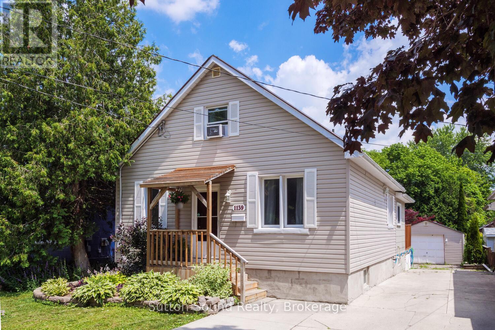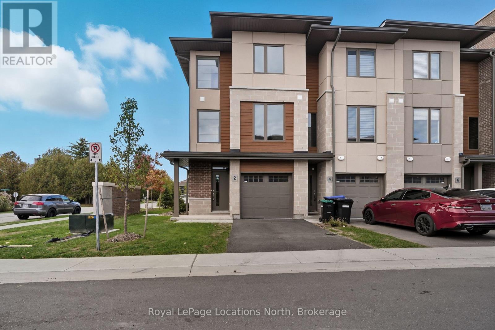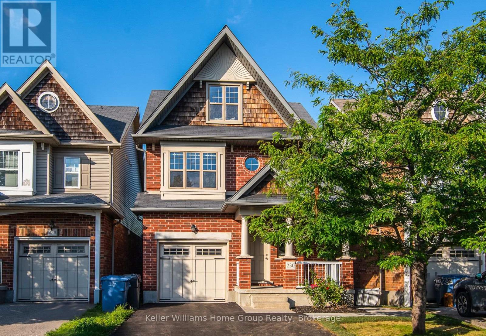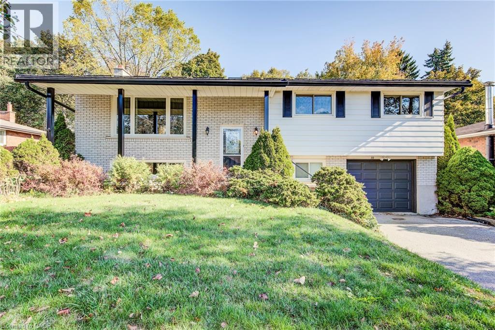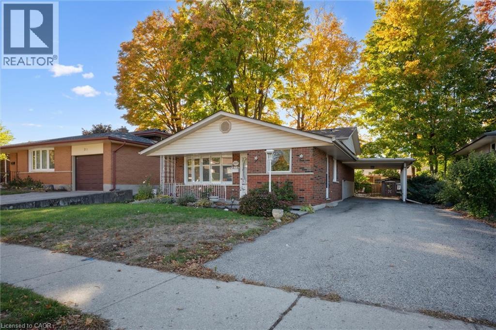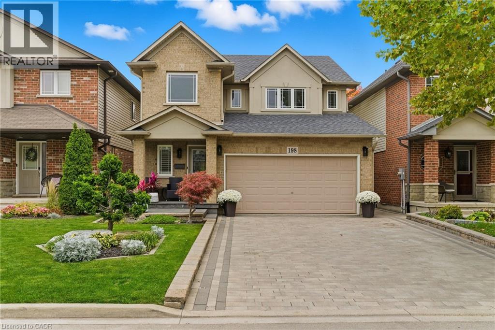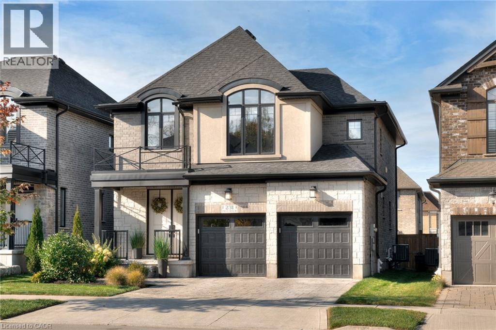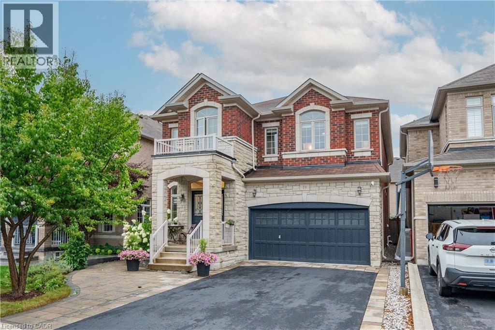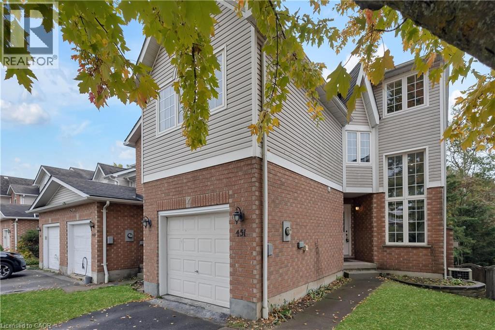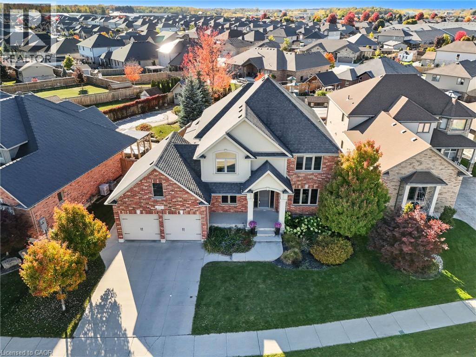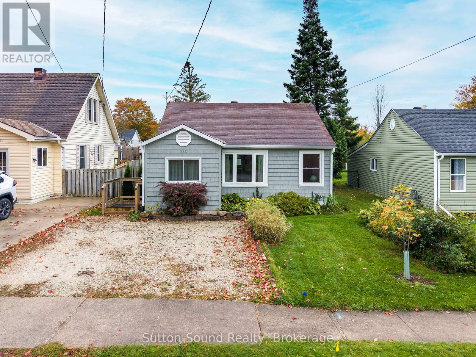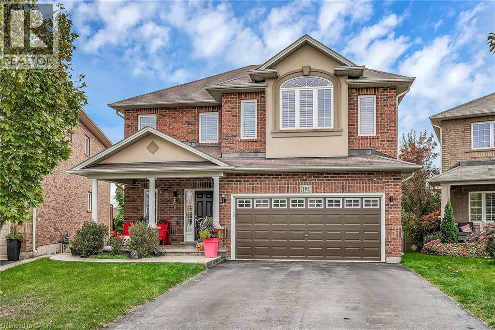15 - 209707 Hwy 26
Blue Mountains, Ontario
Welcome to a meticulously updated four-season home on the shores of Georgian Bay, offering unobstructed panoramic views and direct access to both water and trails. Thoughtfully designed to showcase its natural surroundings, this property features expansive windows on all levels, filling the home with natural light and framing views of Georgian Bay, The Blue Mountains, and the gorgeous Georgian Trail. Just steps from your backyard are private stairs to the lake that is ideal for paddle boarding, kayaking, or launching a small boat. The open-concept main living area includes a gas fireplace and French doors that open to a private waterfront patio, seamlessly blending indoor comfort with outdoor living. The home spans three levels, each offering distinct living spaces, separate bathrooms and elevated viewpoints. Radiant heated floors on the main level add comfort during winter months, making this property as inviting in ski season as it is in summer. Located minutes from top ski clubs such as Georgian Peaks, Craigleith, Alpine, Osler, and Blue Mountain Village, this home is a rare find for outdoor enthusiasts. Whether you're hitting the slopes, hiking with your dog, or unwinding by the water, this home offers year-round access to the best of Southern Georgian Bay living. This spectacular home is your getaway to four season living! Furniture is also negotiable for this property. (id:46441)
48 Northland Drive
Midland, Ontario
A great opportunity to downsize your home and move into this clean and comfortable mobile home in Midland. Located in Smith's Camp, a community on the shores of Little Lake, this two bedroom home has an open concept layout with updated flooring throughout. Everything is on one level. Easy access to walk the trails of Little Lake Park, access to public transportation at the entrance, and a walking trail to Walmart. This location features plenty of outdoor living space as well, plus two storage sheds. Gas heat. Don't miss out. (id:46441)
205 - 120 Huron Street
Guelph (St. Patrick's Ward), Ontario
Receive your first month's rent free when you move in by December 1st! (Subject to approved application and lease terms).Welcome to The Alice Block! This one bedroom with high ceilings is bathed in natural sunlight and offers an industrial vibe with contemporary accents in an historic building offering fabulous amenities: rooftop terrace with BBQ, lounge chairs, and fire bowl, music/games/lounge room, gym, party room with full kitchen, pet washing station, bike storage & EV parking space ($100/month). Available December 1st. Tenant pays utilities and dogs are welcome. (id:46441)
139 Ironstone Drive
Cambridge, Ontario
Bright. Fresh. Modern. This spacious raised bungalow in a family friendly neighborhood is a must see! This home features a well appointed living room with a huge picture window bathing the room in light, functional kitchen with loads of cupboards and a patio door to a large deck perfect for entertaining and al fresco dining! The main level also features 3 generous bedrooms and a renovated 4pc bath. The primary bedroom also has built in closets for extra storage. Your family will love the finished rec room with large windows, a 2 piece bathroom and an additional bedroom or office. Set on a large lot, the property also offers an attached garage and double wide driveway, giving you both curb appeal and practical parking. Its prime location means you're only minutes from shopping, restaurants, parks, and public transit, with quick access to major highways for an easy commute. Book your showing today! (id:46441)
31 Galloway Avenue
Caledonia, Ontario
Welcome to this newer, gorgeous open-concept 2-storey home, perfectly designed for modern living. Step out onto the private balcony and take in serene views of the park and pavilion across the street — you may even catch a glimpse of deer passing by. With over $80,000 in upgrades, this home is finished to impress. Enjoy soaring 9’ ceilings, a beautiful oak staircase with a carpet runner, a cozy gas fireplace, crown mouldings, and convenient garage access. The gourmet kitchen is a showpiece, featuring quartz countertops, an undermount sink, extended cabinetry with upgraded hardware, stylish quartz backsplash, and new stainless steel appliances. Retreat to the primary ensuite, complete with a frameless glass shower and half wall panel, frameless tub enclosure, and luxury finishes throughout. Bathrooms are enhanced with quartz counters and undermount sinks, while hardwood flooring adds warmth and elegance across the main living spaces. Comfort is assured with a 1.5 ton A/C system. This home offers the perfect blend of comfort, luxury, and charm — ready to welcome its next owner. (id:46441)
5 East 36th Street Unit# 412b
Hamilton, Ontario
Charming, turn-key 1 bed, 1 bath unit in desired, well maintained and affordable East Brow Co-operative. This unit has undergone extensive updates including a lovely kitchen featuring white cabinetry w/ crown moulding, corian counters, built-in pantry/display cabinet, included stainless steel whirlpool fridge and stove. Updated toilet and vanity in bathroom. Durable and attractive vinyl plank flooring throughout unit. Electrical updated to breakers. Charming archways and coved ceilings in open living room/dining room. Lots of closet space, and additional storage included with exclusive use locker(in basement). Enjoy the quiet rear of the building location of this unit with views of quaint and mature neighbourhood. Wander out front of the building to take in the east Hamilton escarpment views. Walk to great restaurants and shops on Concession. Easy access to trails, transit, airport and Juravinski Hospital. Co-op fees $568 monthly includes: property taxes, parking, heat, water and exterior maintenance. Hydro is owner’s responsibility. Pets are welcome with some restrictions. (id:46441)
55 Tulip Crescent
Simcoe, Ontario
Welcome to this spacious and thoughtfully designed five-bedroom, four-bathroom home, offering over 2,700 square feet of above-grade living space in a desirable family-friendly neighbourhood just 15 minutes from the beaches of Port Dover & 5 minutes to Fanshawe College campus. From the moment you step inside, you are greeted with quality finishes, including engineered hardwood flooring, quartz countertops, smooth ceilings on the main floor, and ceramic tile in the foyer, all combining to create a refined yet welcoming atmosphere. The open-concept main floor has been designed with both comfort and functionality in mind. A bright and modern kitchen offers ample cabinetry, sleek quartz counters, and generous storage space, making it ideal for both everyday living and entertaining. The adjoining dining area provides the perfect setting for family meals or gatherings with friends, while the spacious living room, highlighted by large windows, allows natural light to pour in and create a warm, inviting environment. Upstairs, the thoughtful layout continues with five well-proportioned bedrooms. Two of these bedrooms enjoy ensuite privileges, providing convenience and privacy for family members or guests. The primary suite offers a retreat-like setting with its own ensuite bath, while the additional bedrooms are versatile enough to accommodate children, guests, or even a dedicated home office. A second-floor laundry room adds to the ease of daily living.The unfinished basement presents a blank canvas for future customization, whether you envision a recreation room, home gym, or additional living space, the possibilities are endless. Set on a quiet crescent, this home provides a safe and peaceful environment, while remaining close to excellent schools, parks, trails, shopping, and local amenities. Combining space, quality, and practicality, this property is perfectly suited for a growing family ready to settle into a home that meets their needs today and for years to come. (id:46441)
21 Arden Avenue
Hamilton, Ontario
Lakeside Living, Steps from the Beach. Just five minutes from Downtown Burlington, this 2,517 sq. ft. two-storey home blends comfort, character, and convenience. Tucked away on a dead-end street, the property sits only steps from Lake Ontario, offering easy access to the beach and scenic walking trails. Commuters will appreciate quick access to the 403, 407, and QEW, while nearby amenities provide everything you need just minutes from home. Generous living spaces are filled with natural light and designed for both relaxation and functionality. The main floor features a spacious living and dining area with kitchen, plus a bedroom and full bath—ideal for guests or main-floor living. Upstairs, a large family room and two oversized bedrooms provide flexibility for modern lifestyles. Outdoors, the private backyard offers a peaceful retreat, perfect for morning coffee or summer gatherings. With ample parking, a desirable location, and the appeal of a well-established neighbourhood, This home stands out as a wonderful opportunity near the lake. (id:46441)
85 - 85 Laurie Crescent
Owen Sound, Ontario
Welcome to easy living on Owen Sound's east side! This 3-bedroom, 2-bathroom townhouse condo offers the perfect blend of comfort, convenience, and peace of mind. Ideally located close to Georgian College, East Ridge School, and the hospital, you'll love how effortless life feels here, whether you're a busy professional, a student, or simply looking to simplify your lifestyle. Step inside to find a welcoming layout with thoughtful updates throughout. New carpet adds comfort to the stairs and upper level, while the living room has been freshly repainted for a bright, refreshed feel. Other recent improvements include new insulation and some new drywall, adding to the home's overall comfort and efficiency. The space is warm and functional, offering plenty of room to relax, study, or spend time with family and friends. Out back, you'll discover a private deck that offers a peaceful spot to enjoy the view of the trees, and with no neighbours behind, it's your own quiet little escape. It's the perfect spot for a morning coffee, an evening unwind, or simply enjoying a little extra privacy. Low-maintenance living means more time for what matters most. Your affordable condo fees take care of the windows, doors, roof, lawn maintenance, and more, so you can enjoy homeownership without the hassle. Located just minutes from east side shopping, restaurants, and everyday essentials, this townhouse condo offers unbeatable convenience in a friendly, well-kept community. If you've been searching for a move-in ready home that combines value, comfort, and a great location, this is it! (id:46441)
104 Gibbons Drive
Centre Wellington (Fergus), Ontario
Welcome to one of Fergus's most loved neighbourhoods in the north end where pride of ownership and community spirit shine. This stunning, meticulously maintained townhouse doesn't feel like one inside or out. Thoughtfully designed, it offers the perfect balance of comfort, privacy, and modern living, set on a deep, beautifully landscaped lot backing onto open farmland for peaceful views. Step inside to discover a bright, open-concept main floor with a large window and patio door that fill the home with natural light. The living room features a cozy gas fireplace, while the spacious kitchen offers ample storage and a view to the backyard oasis. Upstairs, you'll find three inviting bedrooms including a generous primary suite, office space, and a beautifully updated bathroom with a brand new custom glass shower. Downstairs, the fully finished basement extends your living space with a large family room featuring an electric fireplace perfect for movie nights or a playroom along with plenty of storage. Outside, unwind on the private front porch surrounded by mature landscaping or enjoy evenings in your backyard paradise, complete with a custom firepit area, pond, more stunning landscaping, and newer fencing. Every upgrade has been professionally done, from newer flooring and lighting to roof, furnace, A/C, water softener, eavestroughs and more. PLUS, a door from the the interior of the home to the garage, a truly rare find! Located steps from parks, the dog park, trails, and shopping, this move-in ready home offers exceptional value in one of Fergus's most desirable areas. With wonderful neighbours and a layout designed for families, first-time buyers, or downsizers alike, its easy to see why homes like this rarely come to market. Interboard listing (Cornerstone): 40780842 (id:46441)
173 5th Avenue Sw
Arran-Elderslie, Ontario
You'll love this amazing family home in a great neighbourhood in Chesley! With wonderful curb appeal on a quiet, this 3 bedroom, 1.5 Bathroom, 1,945 sqft, 1 3/4 storey home is perfect for first time home buyers, families, retirees, or anyone seeking comfort and convenience.Enter a spacious living and family room with plenty of room to entertain. Step through to your eat-in kitchen with barnboard ceiling that gives you access to your patio, backyard, main floor laundry, workshop, and carport. Upstairs you'll see three bedrooms, including a 19'x15', 250 sqft master bedroom that overlooks the backyard, as well as 4-piece bathroom with separate soaker tub and shower. This well-maintained home features countless improvements: eavestroughs and downspouts, natural gas furnace, carport, washer/dryer, oven, dishwasher, resurfaced concrete deck and steps, new paved driveway and carport parking area, and many more! With walkability to parks, trails, shops, and restaurants, come see your new home today! (id:46441)
525 Albert Street
Stratford, Ontario
Owners would love to have an early December closing on this very nice 3 + 1 bedroom, 1 + 1 bathroom bungalow located close to East End malls. This home has been beautifully maintained and is immaculate. It has an attached single-car garage and all shelving in the garage is included in the purchase price. The large eat-in kitchen has good cupboard space. Newer flooring throughout much of main floor and lower level. Three bedrooms on main floor and one in the lower level make this the ideal family home. One of the main floor bedrooms is currently used as a pantry. Back bedroom on main floor offers a door to the deck and spacious backyard. The lower level has a large family room with electric fireplace. Also in lower level are the laundry area and a three-piece bathroom. All appliances except the microwave are included. The washer was new in 2023. The remaining appliances were included when the current owners purchased the home in 2016 so they are unaware of the ages. However, they are all in good working order at this time. If there is furniture of interest, please feel free to inquire about it. Listing Agent has a list of available items for sale. Water heater is rental $45.24/mo. Water softener/reverse osmosis system/chlorine filter are on a rental plan at $95.97/mo. for all three items. Most recent gas bill was $28. These folks are doing a long-distance move from this area and would love to not have to move their furniture if it can be avoided. Certain items are being included in purchase price and those items are all in lovely, clean condition. While an early December closing would be desirable, dates can be negotiated. Home is priced well to sell quickly. (id:46441)
1139 4th Avenue W
Owen Sound, Ontario
Very well-maintained 4-bedroom, 1.5-bathroom home in the heart of Owen Sound, offering approximately 1,200 sq ft of comfortable living space. This charming home features a beautifully updated kitchen (2024), perfect for family meals and entertaining. The spacious family room flows directly onto the back deck, ideal for relaxing or hosting guests. Plus, enjoy an additional living room on the main level for even more space to gather. You'll find two bedrooms and a full bathroom on the main level, with two additional bedrooms and an updated 2-piece bathroom (2023) upstairs. The improvements continue in the basement, which has been spray-foamed and finished to create extra living space perfect for an office or an extra bedroom, plus a workshop. Outside, enjoy a double-wide driveway for ample parking, new siding (installed in 2020), garage shingles replaced in 2022, and beautifully landscaped grounds. Located just minutes from Kelso Beach, downtown shops, and local schools, this home offers convenience and lifestyle. Move-in ready and full of pride of ownership, this property is an excellent opportunity for families or anyone looking to settle into a welcoming Owen Sound neighbourhood. (id:46441)
2 Winters Crescent
Collingwood, Ontario
Tucked between Georgian Bay and Blue Mountain, Waterstone is a thoughtfully designed community offering modern townhomes in one of Ontario's most desirable four-season destinations. Enjoy immediate access to waterfront trails, golf courses, ski hills, and the charming downtown core. Unit 2, a new developer unit, is an end unit with abundant natural light and a great open plan. The second level features an open concept living room with a gas fireplace, a dining room, and a kitchen with a large island that flows well to the outside deck. The top level offers a large master bedroom with an ensuite that includes a walk-in shower along with a soaker tub. The second bedroom also features its own ensuite. The lower level offers a third bedroom, a full bath, storage, and access to the garage. Whether you're looking for a weekend retreat or a permanent home, Waterstone offers a lifestyle rich in nature, recreation, and comfort. Be the first to call this townhouse home. (id:46441)
230 Rickson Avenue
Guelph (Kortright West), Ontario
Spacious 5-Bedroom Home w/ 2 bedroom Legal Basement Apartment in Prime South Guelph location! Nearly 2,200 sq ft above grade plus a fully finished, legal 2 bedrrom basement unit with heated flooring ,perfect for families who can use basement rental income as a mortgage helper, or investors who can rent the entire house with 7 bedrooms!. Just a 2-min walk to one of Guelph's top-rated schools, steps to bus routes to U of G, and walking distance to Stone Road Mall, grocery stores & many amenities and walking trails. Recent updates include: AC (2023), attic insulation (2022), on-demand water heater owned (2022), washer/dryer (2022), fridge, oven & microwave (2025), dishwasher (2021), upper level freshly painted (2025), asphalt driveway & sidewalk (2025), and carpets professionally cleaned (2025). Move-in ready with option to assume basement tenant or vacant possession with 60 days notice. A rare find in an unbeatable location! Call today for your private viewing! (id:46441)
39 Kenwood Crescent
Guelph, Ontario
Charming 4-Bedroom Bungalow in Guelph! Welcome to this spacious 4-bedroom, 2-bathroom bungalow, ideally located in a family-friendly neighborhood just minutes from Highway 6, shopping, playgrounds, schools, and more! The main floor features a bright and inviting living room with a large front window, seamlessly connected to the dining area—perfect for gatherings. The eat-in kitchen boasts granite countertops, ample cabinetry, and a walk-out to a backyard deck, ideal for outdoor entertaining. Three generously sized bedrooms on the main level each offer their own closet space. Downstairs, the 1 car garage offers an entry into the home where you'll find the fourth bedroom, a large recreation room, and plenty of storage. The laundry area includes a convenient stand-up shower and a 2-piece bath. With a few modern updates and your personal touch, this home offers incredible potential to become the perfect family haven. This property also features a durable steel roof, providing lasting protection and low maintenance for years to come. (id:46441)
207 Laurentian Drive
Kitchener, Ontario
Exceptional family friendly neighborhood. This three level backsplit has may features you are looking for, great curb appeal, mature treed yard, loads of parking in the driveway (5 to 6 vehicles, carport. The covered front porch invites you to the bright carpet free main level, big living room can accommodate all your furniture, separate dining area, bright white kitchen, appliances included. The upper level provides three bedrooms plus a good sized family bath with abundant storage. The lower level has a large rec room, corner bar area, huge windows, additional 4 piece bath. Washer and dryer are included. Gas heat, central air. The backyard is a lovely treed summertime oasis, large storage shed, for garden tools ect. Close to everything, schools, places of worship, groceries, restaurants, a fantastic walkable neighborhood. Public transportation, easy highway access. Several nearby parks including McLennan which offers activities galore, gated dog park, kids playground , basketball, skate park and splashpad. Nearby hiking trails as well (id:46441)
198 Springvalley Crescent
Hamilton, Ontario
Welcome to this beautiful family home nestled in the sought-after Gourley-Kernighan neighbourhood — a quiet, family-friendly community with nearby parks, schools and plenty of kids in the area. Inside, the thoughtful layout features a bright kitchen with a cozy breakfast nook, plus a separate dining room ideal for larger gatherings and entertaining. The spacious family room boasts hardwood flooring, a charming fireplace and ample space for a big-screen TV — perfect for movie nights or cheering on your favourite team. Upstairs, the generously sized primary bedroom includes a 4-piece ensuite, and the convenience of second-floor laundry makes day-to-day living that much easier. The newly renovated basement is perfect for children to go unwind and play their video games and spacious enough to host almost any type of family event while also including a brand new 3 piece bathroom. Step outside to your private backyard oasis — showcasing a two-tiered patio, meticulously maintained interlocking stone, vibrant flower and rock gardens, and plenty of space for outdoor dining and relaxing in peace and quiet. The heated garage is an added bonus, ideal for hobbyists or hosting friends on game day. This home is truly move-in ready with recent updates including a brand new roof (2025) and A/C (2024). Conveniently located close to everything — schools, parks, public transit, shopping, groceries, the LINC and Highway access — it’s the perfect blend of comfort and convenience. All that’s left to do is turn the key and start making memories! (id:46441)
231 Forest Creek Drive
Kitchener, Ontario
Located in Kitchener’s highly sought-after Doon South neighbourhood, this 4-bedroom, 3.5-bath detached two-storey blends modern elegance with everyday family comfort. Built in 2021 with over $100,000 in builder upgrades, this home features a chef’s kitchen with a massive double waterfall-edge island, dovetail drawers with integrated organizers and spice racks, a custom walk-in pantry, built-in microwave, oven, and cooktop, and a hidden panel-ready dishwasher. The mudroom offers custom shelving for functional storage, and the two-car garage is EV ready. Upstairs, you’ll find four well-sized bedrooms—two with walk-in closets—and a serene primary ensuite showcasing a floating vanity and a barrier-free glass shower with a rainfall shower head. The basement adds a finished 4-piece bath, and a wet bar rough-in. Outdoors, enjoy a large stamped-concrete patio with gazebo and a natural gas BBQ line—perfect for family gatherings and summer barbecues. Walking distance to J.W. Gerth Public School and close to parks, trails, and all family conveniences, this exceptional Doon South home perfectly combines thoughtful upgrades with timeless comfort. (id:46441)
19 Mcknight Avenue
Waterdown, Ontario
Stunning 4-bedroom, 4-bathroom 2,575 sq. ft. home in highly sought-after East Waterdown. Designed with modern living in mind, this residence boasts a bright open-concept layout filled with natural light, soaring 9-foot ceilings, and elegant oak hardwood floors and tiles throughout, a completely carpet-free home. Main foyer opens into the huge living/dining area. Spacious mud-room with custom built-in closet and access to garage, me large eat in kichen reatures uparaded cadineury ana premium stainiess steel apprances peried lor dou everyady medis ani entertaining. Upstairs, you'll find spacious 4 bedrooms and three bathrooms and three baths including two with their own ensuites, including a luxurious 5-piece retreat and a stylish 4-piece washroom. The large backyard offers plenty of space for family gatherings, gardening, or simply relaxing outdoors. Ideally located close to top-rated schools, scenic hiking trails, and beautiful parks, this home blends comfort, style, and convenience in one exceptional package. The following updates were completed in 2019: Backyard Deck, Front Yard, Kitchen, Bathrooms, Hardwood on Second Floor, Second Floor Built-In Closets, Built-In Shelves on First floor and in-Basement Lighting. (id:46441)
451 Laurel Gate Drive
Waterloo, Ontario
Welcome to 451 Laurel Gate Drive, a beautifully designed, freehold townhouse in the highly desirable Laurelwood neighbourhood. This exceptional END-UNIT home boasts a WALK-OUT basement offers a great potential for legal unit or in-law suite to generate extra income and is perfectly situated on a private lot backing onto a serene greenbelt, ensuring peace and tranquility with no rear neighbors. Step inside to discover a grand, sun-filled living room featuring a high ceiling and large windows. The spacious primary bedroom is a true retreat, featuring a 4-piece ensuite bathroom and two large closets. The versatile lower level offers two bonus rooms, ideal for a home office, recreation room, or additional bedrooms. The unfinished basement provides ample storage space and includes rough-in utilities, offering potential for future customization. Nestled in a family-friendly community, this home is located within a top-tier school district, walking distance to Laurelwood Public School, St. Nicholas Catholic School, and Laurel Heights Secondary School. Close to greenbelts and Laurel Creek Conservation Areas. Just steps away from everyday conveniences and amenities, including: The Laurelwood Library and YMCA Community Centre· Shopping plazas, public transit, and the University of Waterloo. Recent upgrades: new vinyl, hardwood stairs and fresh painting throughout the house. Don't let this incredible opportunity slip away! Schedule your viewing today. (id:46441)
795 Wood Drive
Listowel, Ontario
Welcome to 795 Wood Drive! Located in a sought-after neighborhood, this beautifully updated home blends modern touches with everyday functionality. The main level was fully renovated in 2021, featuring new stairs, upgraded flooring, built-in shelving by the cozy fireplace in the living room, updated light fixtures, and sleek new blinds. Enjoy hosting in the formal dining room or cooking in the standout kitchen, complete with a butcher block island and a beverage station. The bright, open living room features expansive windows overlooking the oversized backyard, filling the space with natural light and offering views of your private outdoor retreat. A dedicated main-level den/office is perfect for remote work, while the mudroom includes a live-edge wood bench with storage and convenient access to the backyard. The fully fenced backyard (2024)includes a covered deck, a covered stone patio, a hot tub, and a cooking area. Upstairs, you'll find four spacious bedrooms and the laundry closet. The primary ensuite features a tiled shower, soaking tub, and double vanity. A second full bathroom also offers a double sink and a shower/tub combo, perfect for family living. Curb appeal shines at 795 Wood Drive, with beautifully maintained landscaping, a welcoming front porch, and a double car garage completing the picture. Don’t miss your opportunity to own this exceptional property! (id:46441)
785 7th Street E
Owen Sound, Ontario
This charming 2-bedroom bungalow is full of character and thoughtful updates, offering easy living in a quiet residential area on the east side of Owen Sound! Step inside and you'll find a bright, inviting space with fresh flooring in the kitchen, dining, and mudroom areas. The kitchen has been tastefully refreshed with a new counter, sink, and fridge, creating a clean and functional hub for daily life. The cozy layout features hardwood flooring in both bedrooms and under the carpet in the living room, a renovated 3-piece bath (2018), and convenient main floor laundry. Enjoy the comfort and efficiency of a new heat pump and A/C unit, with electric baseboards as backup. Outside, relax on the back deck (2021) or unwind in the hot tub (as is) within the fully fenced yard-perfect for kids, pets, or private outdoor entertaining. Two storage sheds provide plenty of space for tools and toys. The home's exterior has been upgraded with vinyl siding, eavestrough, soffit, and fascia, and the roof shingles were replaced in 2019, giving peace of mind for years to come. Located close to parks, schools, shopping, the hospital, and public transit-this is a must-see for first-time buyers or those looking to downsize and enjoy simple, comfortable living in a great neighborhood. (id:46441)
181 Springview Drive
Waterdown, Ontario
Welcome to your dream home featuring a premium lot & an entertainer's paradise in the backyard! Enjoy your private outdoor retreat complete with stamped concrete patio, elevated deck, beautifully landscaped grounds, vinyl fencing, gas line for BBQ & an incredible 17 ft Hydropool. This versatile Hydropool includes tranquil waterfalls, a convenient roll-up cover & functions as a swim spa, oversized hot tub, or refreshing summer pool. Upgrades in 2025 make this home truly move-in ready: Fully finished walk-out basement with bedroom, 3-pc bath, den, rec room & kitchenette - perfect for in-laws or guests. Engineered hardwood flooring throughout the bedroom level. Custom built-ins throughout provide exceptional storage and style. Quartz countertops in the kitchen & upstairs bathrooms. Brand new appliances (2025) included. Plus, a new shed for extra storage. This home combines luxury, functionality & outdoor living at its finest. RSA. SQFTA. (id:46441)


