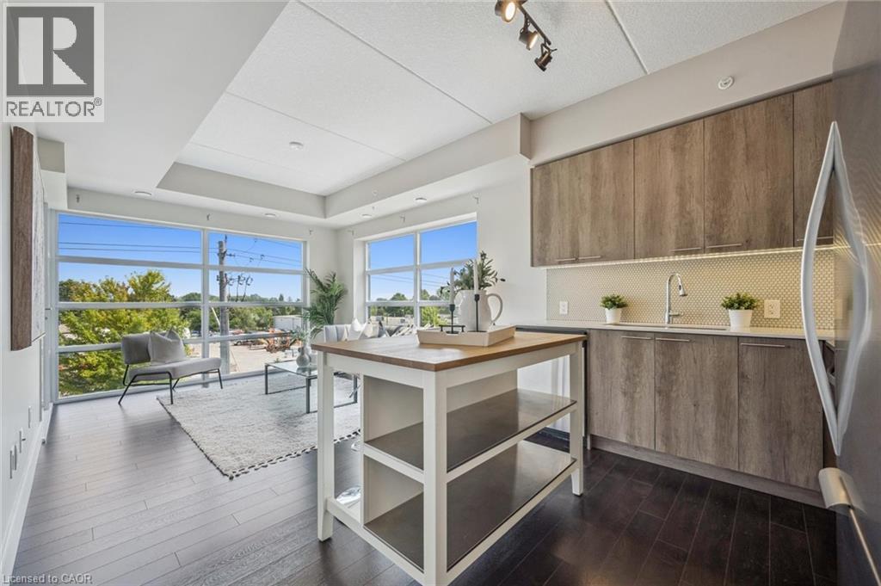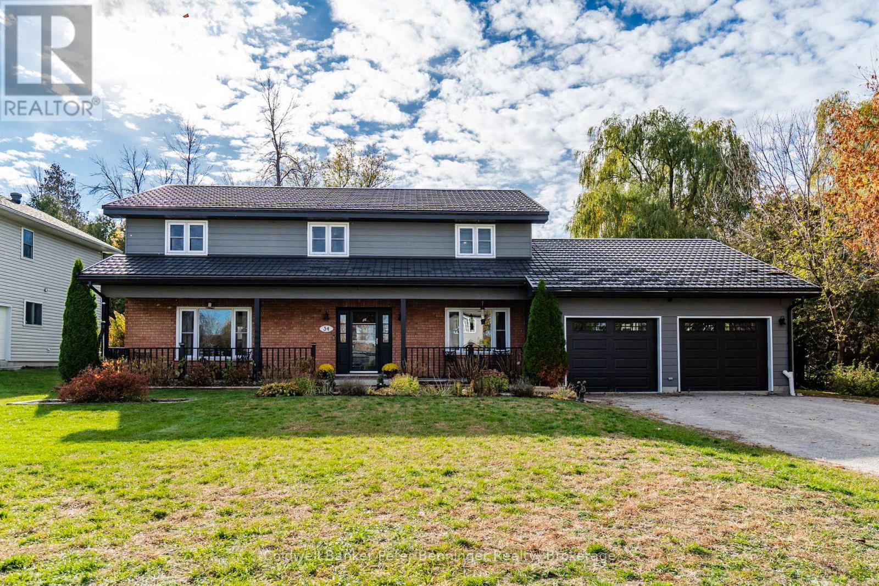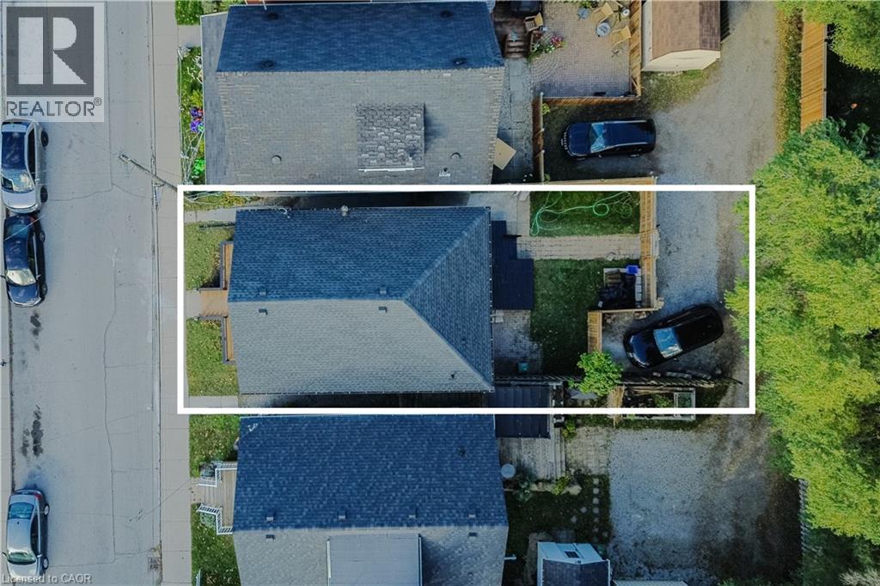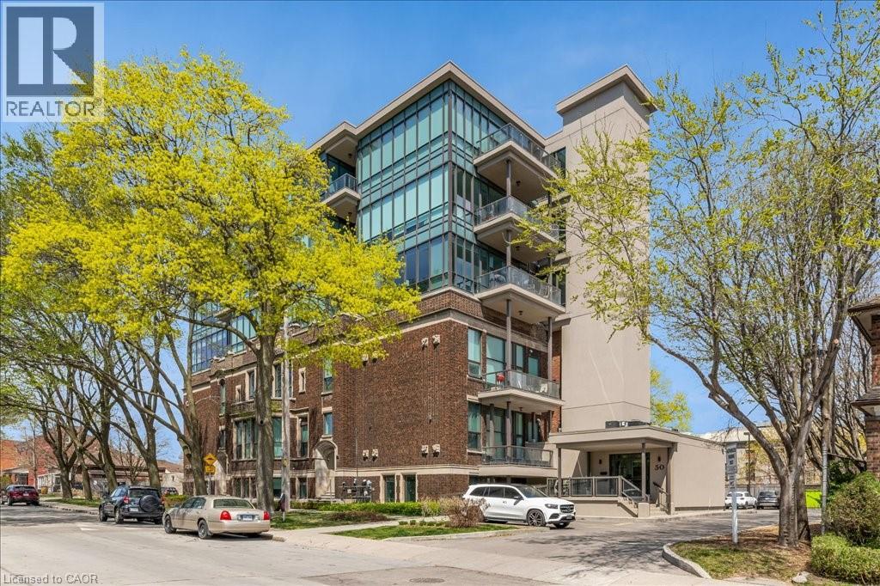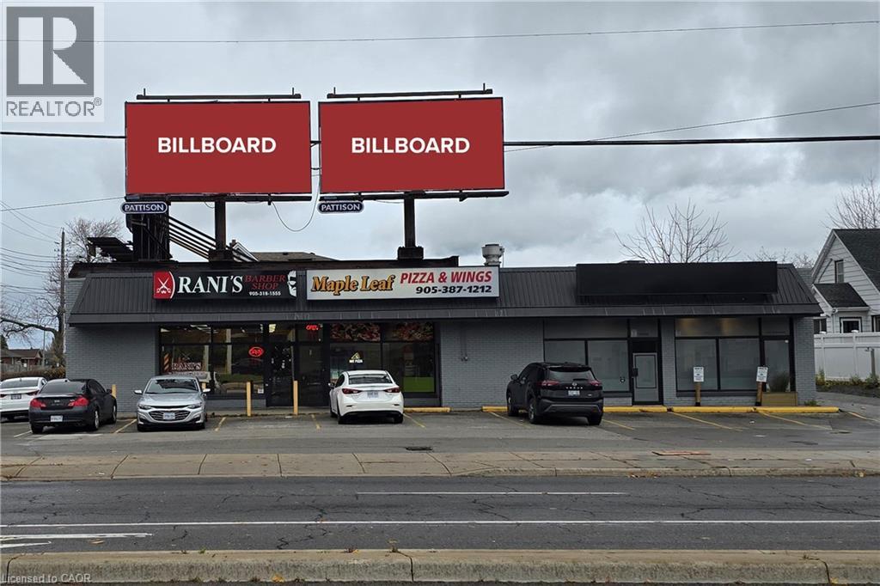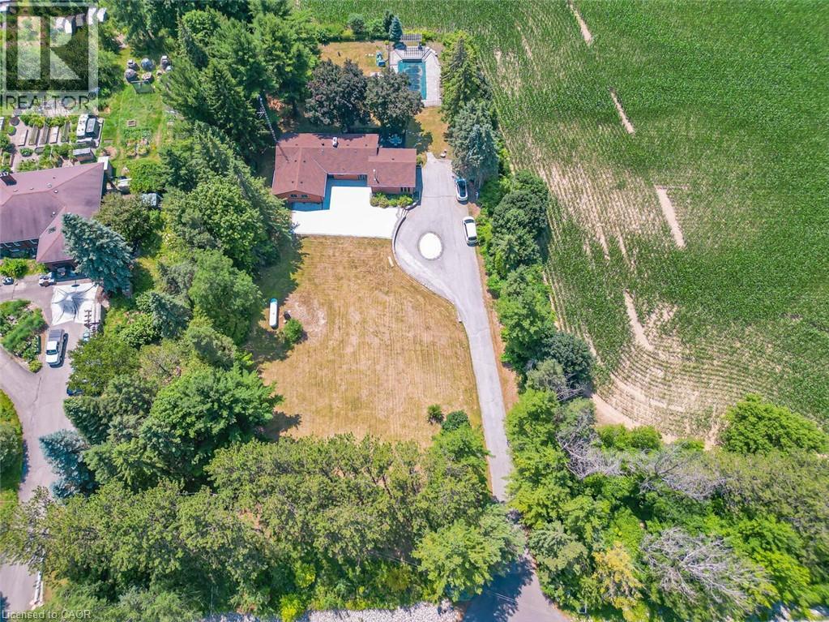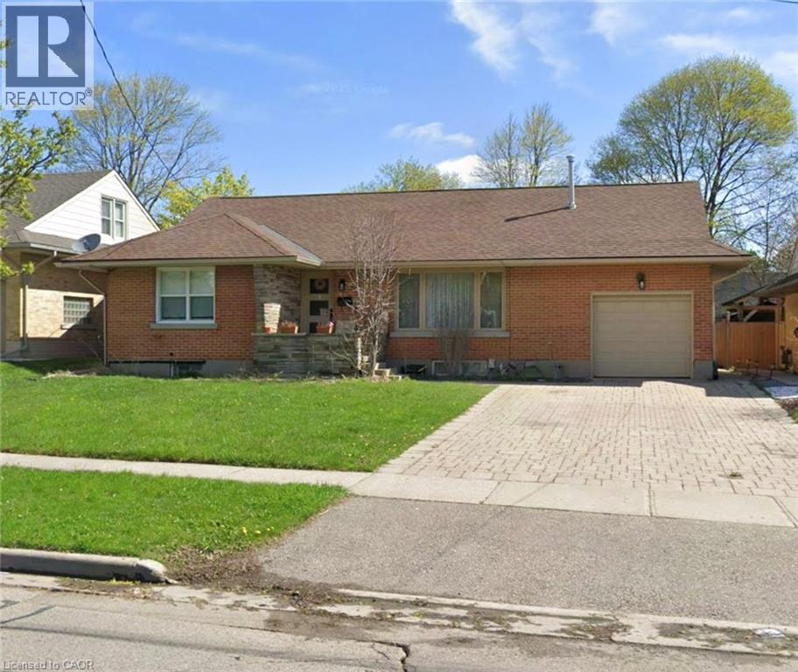410 Northfield Drive W Unit# C7
Waterloo, Ontario
ARBOUR PARK – THE TALK OF THE TOWN! Discover North Waterloo’s most anticipated new address at Arbour Park, where modern living meets natural beauty. These newly built stacked townhomes are perfectly positioned beside the peaceful Laurel Creek Conservation Area, offering the ideal combination of tranquility and urban convenience. Commuting is effortless with quick access to Highway 85 and direct connectivity to the 401, while parks, schools, shopping, and dining are all just moments from your doorstep. Now available is this Aspen model, offering 675 square feet of thoughtfully designed living space. Featuring 1 spacious bedroom + den, a modern 4pc bathroom, and a walk-out patio. You’ll love the contemporary kitchen with stainless steel appliances, the convenience of in-suite laundry, and the comfort of being tucked away in a mature, established neighbourhood. Utilities including hydro, water, tenant insurance, and hot water heater are the responsibility of the tenant. A full credit report, including score and history, is required with all applications. Available for immediate occupancy, this is your opportunity to experience modern living in one of Waterloo’s most desirable communities. (id:46441)
1291 Gordon Street Unit# 216
Guelph, Ontario
Great Opportunity for Investors & University of Guelph Parents! Very Bright and Spacious 4 Bedroom & 4 Bath Unit in this High Demand Condo Built for Guelph Students. Fully Leased this School Year! Overlooking Green space! Property Shows very well!! Freshly Painted. Quality Laminate Floors. Large Living/Dining Room Combo. Modern Kitchen features quartz counters, backsplash & Stainless-Steel Appliances. Two Bedrooms are currently rented out with two bedrooms open for any new owners. This building provides amazing amenities including a media room, games room, study rooms, concierge, outdoor patio and visitor parking. Ensuite Stacked Washer/Dryer. Short Bus Ride Straight to Guelph University! (id:46441)
15 Prince Albert Boulevard Unit# 316
Kitchener, Ontario
Welcome to this stylish 2-bedroom, 2-bathroom plus den condo, perfectly located between Uptown Waterloo and Downtown Kitchener. Offering880 sq. ft. of well-designed living space, this bright and airy unit features floor-to-ceiling windows and soaring 9-foot ceilings that fill the home with natural light. The open-concept layout provides a spacious living area, ideal for both relaxing and entertaining. The modern kitchen boasts sleek finishes and ample storage, while the versatile den offers the perfect spot for a home office or reading nook. The primary bedroom includes a private ensuite, and the second bedroom and full bathroom are perfect for guests or family. Enjoy the convenience of condo living and being just minutes from vibrant shops, restaurants, public transit, and scenic trails—all from a contemporary building with excellent amenities. (id:46441)
34 Ash Street
Tay (Waubaushene), Ontario
Country styled home with plenty of room for everyone! Well located on a dead end street, this property is just steps away from the Trans Canada Trail and Waubaushene Beach! Super family living with a large yard, generous parking, fenced in back yard with salt-water in-ground pool, playhouse, hot tub and party sized deck that includes an outdoor TV and gas BBQ hookup. Main floor of the home begins with a covered front porch and leads inside to big principal rooms including a sunken Living Room with a custom wall unit and electric fireplace. Office/Den could be a 5th bedroom if needed, what a great space! Laundry room doubles as a Mud Room directly from the 2 bay garage. Floors are a mix of tile and hardwoods. Open Concept Family / Breakfast / Kitchen and Dining spaces open to back patio doors with bright deck and pool views! Fenced in, this back yard is perfect for children to enjoy the playhouse equipped with swings and slides! Upstairs are 4 spacious bedrooms and two full bathrooms. Hy-Grade metal roof was installed in 2022 with transferable 50 year warranty. Garage doors and windows are approx 6 years old, one has a remote. 2011 Gas F/A furnace, 2021 Hot Water Tank (rented), 2014 A/C, 2018 Humidifier. 2011 Fiberglass 34' X 14' in-ground pool converted to salt-water in 2024. 2018 Pool sand filter and 2022 pump. 2022 all bathrooms updated. Photocopy of 2006 survey is available. Septic Permit on file. Water is a flat rate. Septic pumped in October 2025. Floor plans added to photos! Enjoy! (id:46441)
11 East 25th Street
Hamilton, Ontario
Prime Hamilton Mountain - Completely Renovated & Move-In Ready! Perfect for first-time buyers, growing families, downsizers or investors, this stunning 3-bedroom, 2-bathroom detached home has been newly renovated from top to bottom and is waiting for its next chapter. The master bedroom features a private ensuite bathroom, while two additional well-sized bedrooms provide flexibility for family, guests, or home office use. With a second full bathroom and modern finishes throughout, this move-in ready property requires no work. Step outside to enjoy your private backyard, perfect for barbecues, family gatherings, or quiet relaxation, plus the convenience of 2 dedicated parkings pots at the rear of the house. All of this in a prime Mountain location with walking distance to Juravinski Hospital, close to schools, shopping, parks, and quick access to the LINC, highways, and transit - offering modern living, convenient amenities, and excellent value in Hamilton's most desirable area! (id:46441)
50 Murray Street W Unit# 301
Hamilton, Ontario
Distinctive Urban Living in the Heart of Hamilton. Welcome to the unit 301 in the sought-after Whitton Lofts featuring brand-new white oak flooring and soaring 12-foot ceilings, creating an airy, modern aesthetic unlike anything else in the building. This stylish 1-bedroom plus den residence offers a perfect blend of industrial charm and contemporary upgrades. Enjoy year-round sunlight in the enclosed solarium, a stunning retreat with floor-to-ceiling windows-ideal as a reading nook, creative workplace, or serene lounge. The open-concept layout maximizes space and light, while the versatile den provides flexibility for a home office or guest area. Includes dedicated parking and located just steps from Hamilton's vibrant downtown core, cafes, galleries, and transit. Don't miss this one-of-a-kind loft in a boutique building where modern charm and convenience meet to create a home. (id:46441)
18 Lynndale Road
Simcoe, Ontario
Don't miss out on this spacious, open-concept home on a premium 98’ x 144’ lot in one of Norfolk’s most sought-after neighbourhoods near the Norfolk Golf Club. Features cherry hardwood and ceramic floors, modern kitchen with breakfast bar, and two gas fireplaces. Offering 2+2 bedrooms and a generous main floor bath. The finished lower level with walkout opens to a private backyard oasis featuring an 18’ x 32’ heated inground pool, flagstone patio, and pergolas. The deep heated garage offers a workbench, cabinets, and inside entry. This home is perfect for downsizers or small families seeking both move-in ready comfort as well as investment potential to add value in a fantastic location. (id:46441)
31 New York Avenue
Wasaga Beach, Ontario
Welcome to Retirement living at its finest , this 1,248 sq. ft. bungalow plus 16' X 10' Sunroom shows extremely well and ready to move in, beautifully landscaped with a covered front porch. 2 bedrooms and 2 bathrooms, large sunroom conveniently added by this owner for more space to relax. Open concept kitchen/living/dining room with vaulted ceiling, kitchen is spacious with island and desk area and stainless steel appliances. Walkout from the garden door in the living room to a gorgeous sunroom oasis and private deck. Primary bedroom has a walk in closet and ensuite with walk in shower, no carpet in this home. Tastefully decorated and great layout, california shutters thruout. Reverse Osmosis System, Water Depot Water Softener owned. Quiet neighbourhood known as Park Place with walking trails, Recreation Hall with indoor saltwater pool, games room, gym. (id:46441)
525 Mohawk Road E
Hamilton, Ontario
Prime Investment Opportunity! This corner plaza offers everything an investor could dream of: a thriving location, consistent income, and future growth potential. Nestled at a high-traffic intersection, the property enjoys unbeatable visibility and access, attracting a steady flow of customers to its businesses. All four units are fully rented, occupied by reliable, long-term tenants under active leases, ensuring hassle-free, income-producing ownership from day one. Additionally, the on-site billboard provides a diversified income stream, boosting overall earnings. With modern amenities, ample parking, and convenient access for tenants and patrons, this plaza is set up for long-term success. Boasting a gross annual income of $132,864.60, it’s a turnkey investment offering excellent returns and low risk. Ideal for savvy investors looking to expand their portfolio or secure a stable, high-performing property in a thriving area, this is a rare opportunity you don’t want to miss! (id:46441)
14812 Centreville Creek Road
Caledon, Ontario
Discover the ideal harmony of tranquil country living and urban convenience at this meticulously maintained property in prestigious Caledon. This exceptional 3+2 bedroom, 4-bathroom home sits on a private 1-acre lot, offering luxury amenities and stunning natural surroundings just minutes from Brampton, Bolton, and Vaughan. This home offers an open-concept main floor with beautiful new hardwood flooring throughout. The gourmet kitchen boasts built-in new appliances, quartz countertops, and a large pantry. The family and dining rooms open onto an extra-large deck that overlooks peaceful natural surroundings, creating the perfect space for relaxing and entertaining. Step outside to enjoy a fully landscaped property set on 1 acre of serene land, complete with an extra-large fire pit, and In-ground Swimming pool in the backyard ideal for family fun and outdoor gatherings. The walk-out lower level features a private two-bedroom, a rec. room and game area offering excellent flexibility for kids or extended family. This house is within top rated school boundary. This is upgraded house- includes New Hardwood flooring (2025), New Kitchen with quartz (2025), New kitchen appliances (2025), Fully renovated 3 washroom (2025), New LED lights and other light fixtures (2025), New closet doors & room doors (2025), freshly painted (2025), roof vent cover replacement (2025), New Gutter with leaf guard and downspouts (2025), Comprehensive duct cleaning (2025). All elf, Propane Cooktop(2025), Stainless Steel Double door fridge(2025), S/s B/I Dishwasher (2025), B/I Microwave and oven(2025), B/I rangehood (2025), Clothes dryer & washer (as is), Pool equipment (as is). (id:46441)
854 Sixth Street
Clearview, Ontario
* Ask about potential severance of 2 Acre parcel* Nestled on 19 breathtaking acres just minutes from the vibrant heart of Collingwood and the world-class Blue Mountain ski hills, this exceptional 5-bedroom, 4-bathroom estate offers an unparalleled blend of luxury, nature, and adventure. Ensuite bathroom has heated floors. Designed with a thoughtful layout, this home exudes warmth and sophistication, perfect for both serene retreats and lively gatherings. Step inside to discover a welcoming interior anchored by a cozy wood-burning fireplace, ideal for chilly evenings after a day on the slopes. The chefs kitchen boasts sleek stainless steel appliances, flowing seamlessly into bright living spaces that invite relaxation. The fully finished basement has heated floors and is a haven of its own, featuring a spacious rec room, an additional bedroom, a full bathroom, and ample storage perfect for guests or extended family. Outside, the magic of this property truly unfolds. Black Ash Creek meanders gracefully through the backyard, bordered by private trails that beckon exploration through your own wooded paradise. Unwind in the wood-fired sauna or invigorate your senses in the cold plunge area, as well as a luxurious hot tub for ultimate relaxation. The covered patio offers a front-row seat to a stunning yard, complete with a charming chicken coop and a beach volleyball court, creating a playground for all ages. Well, septic system, and propane tank ensuring effortless living. (id:46441)
248 Dumfries Avenue
Kitchener, Ontario
Welcome to 248 Dumfries Avenue in Kitchener! Nestled on a mature, tree-lined street in the desirable East Ward, this beautifully renovated home offers the perfect blend of modern finishes and timeless charm. Enjoy incredible access to nearby amenities, parks, schools, and major highways. The bright and stylish main floor, features a newer kitchen, a welcoming dining area ideal for entertaining, a cozy living room to relax in at the end of the day, a convenient office space or den, two spacious bedrooms, and a luxurious bathroom with contemporary finishes. Upstairs, you’ll find a versatile flex space that can serve as a third bedroom or home gym—the possibilities are endless. This home is a rare find in one of Kitchener’s most sought-after neighbourhoods. Lease available for $2900 plus utilities. (id:46441)



