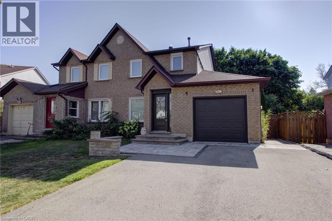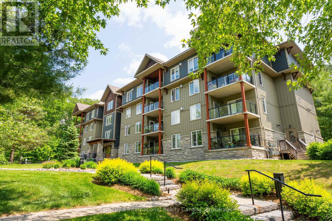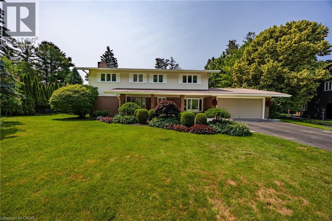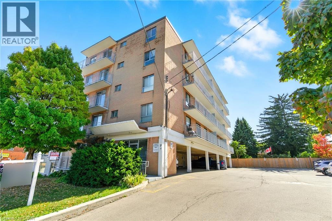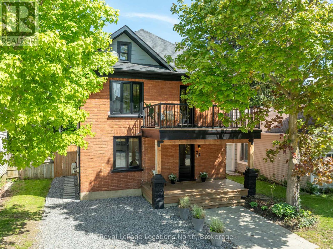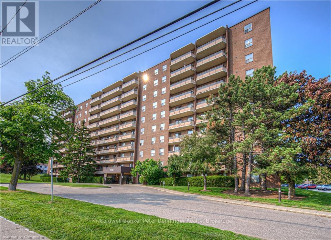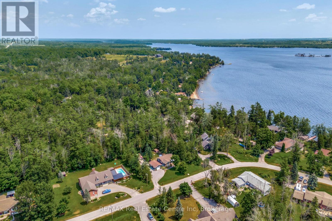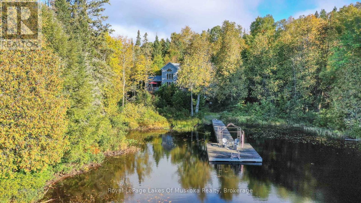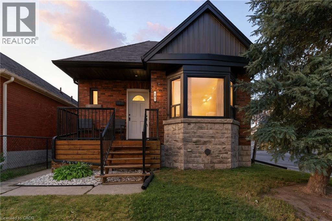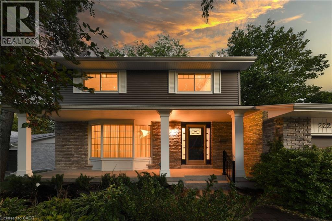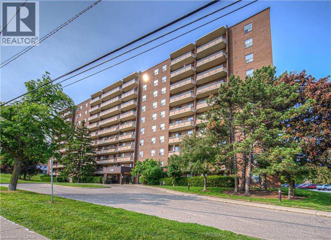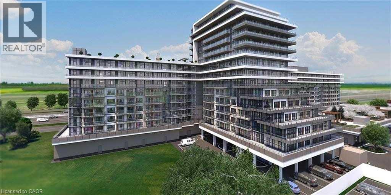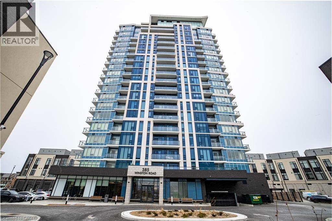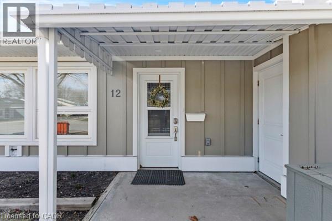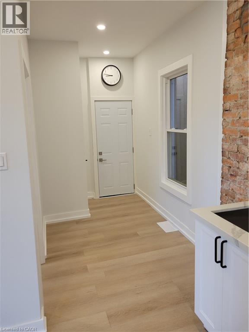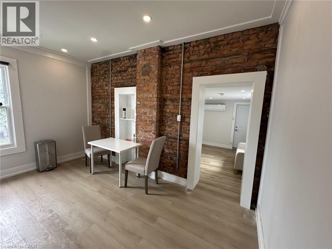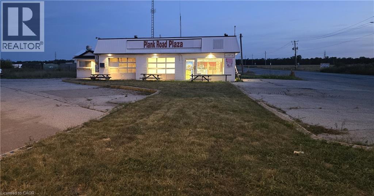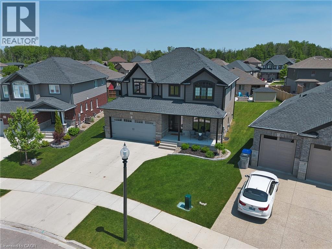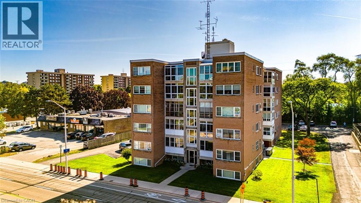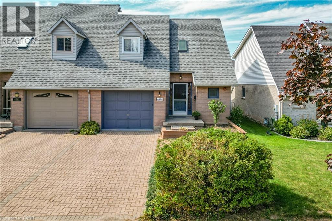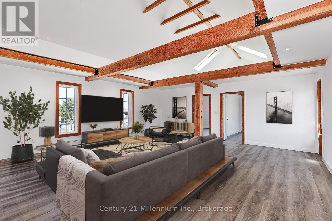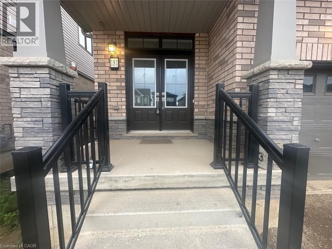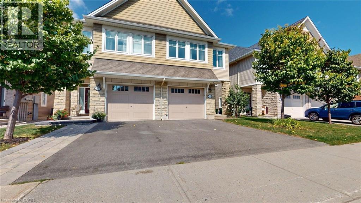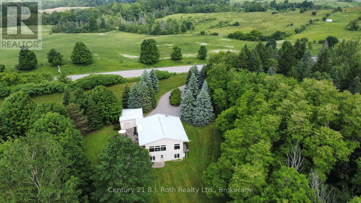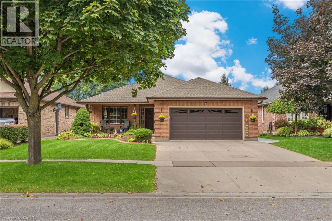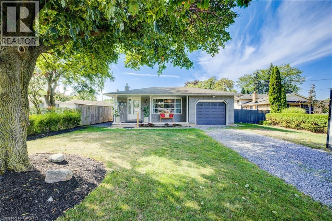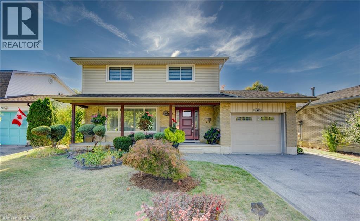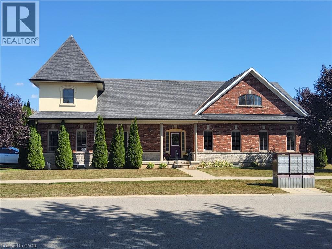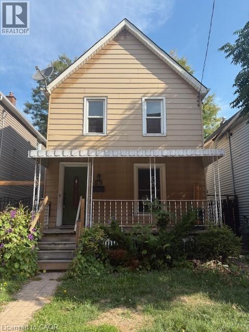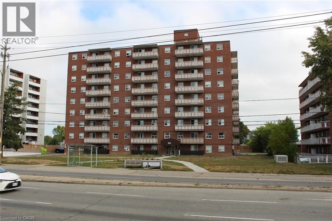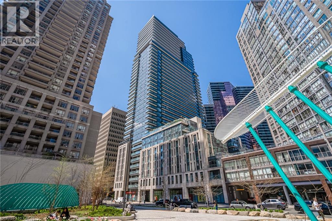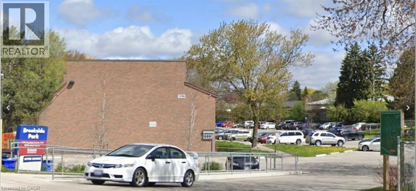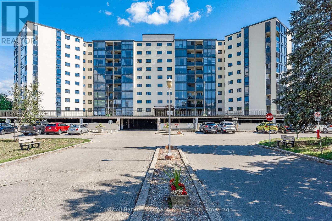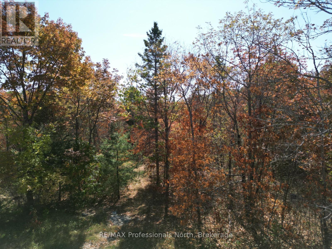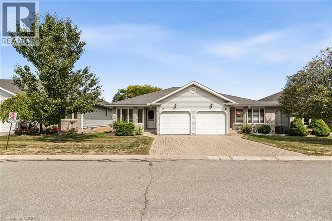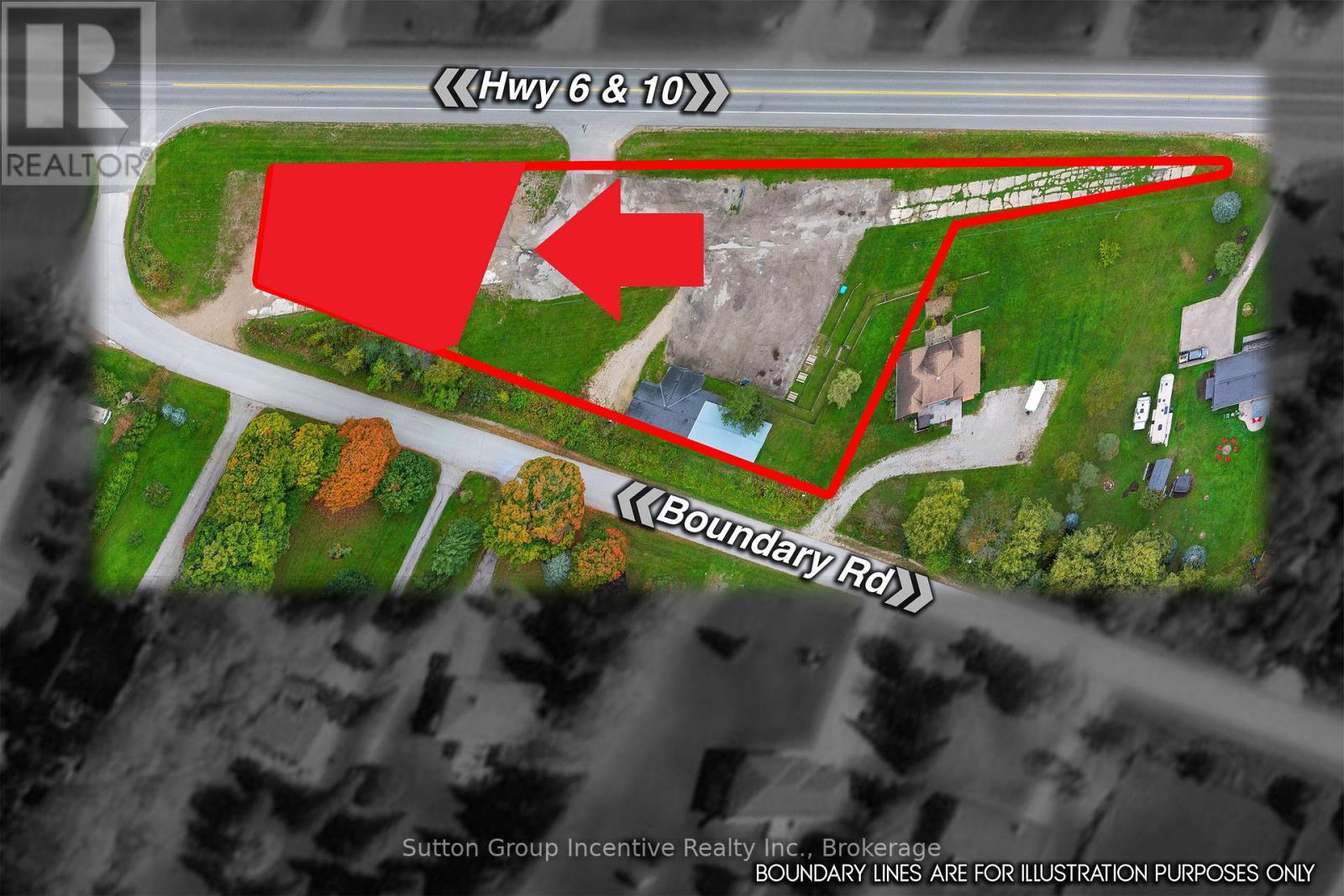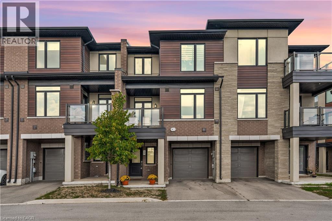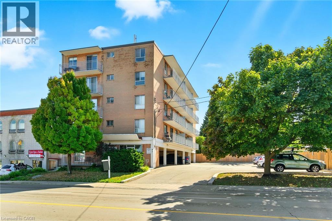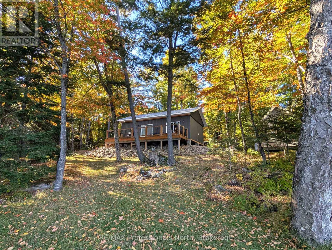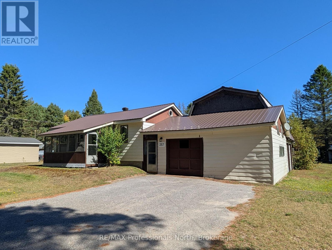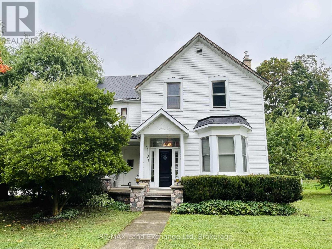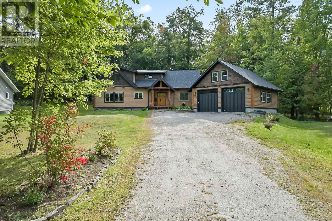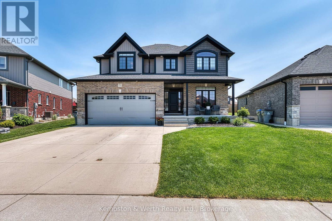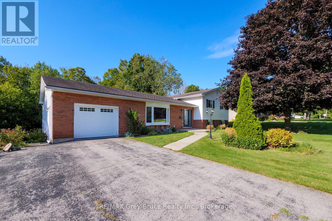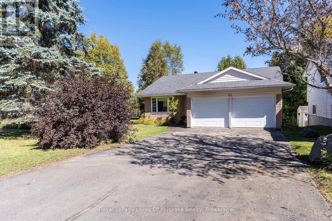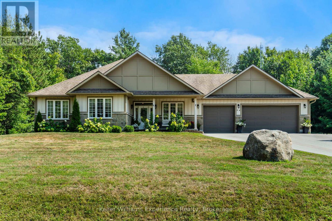214 Ross Lane
Oakville, Ontario
Private Pie Shaped Lot on a Quiet Cul-de-Sac in Sought after River Oaks- This Open Concept Semi Detached Home backs onto Crosstown Trail just steps to Munn’s Creek- Thoughtfully Updated Main Level features rich Oak Floors, pot lights, Neutral Designer Paint Colours, Upgraded European White Kitchen with Quartz Counters, Breakfast Bar, Pendant & Undermount Lighting, Stainless Steel Appliances, Backsplash & Sliders to the Fenced, Mature Backyard- Custom Patio, Stone Water Feature and gate to the Nature Trail- Convenient 2 Piece Powder Room- Spacious Bedrooms, Updated 4 piece Bathroom- Finished Rec Room, Workshop with a window & Potential to be a 4th Bedroom plus Storage Area/ Coldroom all complete the Lower Level- Oversized Driveway for 4 Cars- This in -demand North Oakville community features Top Rated Schools, the River Oaks Community Centre, Sixteen Mile Sports Complex, Nature Trails, shopping, restaurants, transit, plus easy access to all major highways (id:46441)
103 - 391b Manitoba Street
Bracebridge (Macaulay), Ontario
Welcome to Granite Springs, where the ultimate Muskoka lifestyle awaits in this exceptional first floor unit! Imagine waking up and stepping directly from your spacious primary bedroom onto your private, covered balcony. It's the perfect spot to sip your morning coffee or simply breathe in that fresh Muskoka air. This home boasts an open-concept design, creating an inviting space that's ideal for both entertaining and unwinding after a day of exploring all that Muskoka has to offer. This thoughtfully laid-out unit features a primary bedroom with an ensuite bathroom, a second bedroom and bathroom perfect for guests, open-concept kitchen with a custom pantry, dining and living space, along with in-unit laundry. The balcony can be accessed through both the living room and primary bedroom, the living entry features a new retractable screen door. As a resident, you'll have access to an incredible Clubhouse packed with amenities. Get in your daily workout at the fitness room, find a quiet escape in the library, sip a glass of wine in front of the fire place, join in or host memorable events in the party room with a kitchen, or challenge your neighbour to a game of pool. Say goodbye to parking hassles with your very own underground heated parking spot plus, a dedicated storage locker providing additional space for all your extra belongings. With stunning grounds, a courtyard, secure entry, elevator, and trails backing onto the golf course- this truly is an unbeatable location! Enjoy the convenience of being able to walk to downtown Bracebridge, and its' close proximity to so many amazing local amenities. This is your chance to embrace the Muskoka dream at Granite Springs, don't miss out! (id:46441)
6 Summit Circle
Simcoe, Ontario
Peace & tranquilty in the heart of town! This beautifully maintained 5-bedroom, 3-bathroom, 2,600+ sq. ft. home located in Simcoe’s most exclusive, quietest and mature neighbourhood. Surrounded by tree-lined streets and backing onto the Norfolk Golf & Country Club, this solid brick 2- storey home offers the perfect blend of privacy, comfort, and convenience. Step inside to a spacious main floor featuring gleaming hardwood, a sun-filled living room with wall-to-wall windows, and a floor-to-ceiling natural stone wood-burning fireplace. The gourmet kitchen is a chef’s dream, complete with granite counters, a Viking gas stove, high-end appliances, Winger cabinetry, a pantry, and views of the backyard and pool. A 2-piece bath, mudroom/laundry with side entrance, and direct access to the backyard complete the main level. Upstairs, the primary bedroom includes a 4-piece ensuite, while four additional bedrooms share a large 4-piece bath with granite counters and double sinks—perfect for families or guests. The lower level offers a recroom with custom built-in shelving and a spacious unfinished area ideal for storage. The backyard is your private retreat: a fully fenced, heated kidney-shaped pool, expansive flagstone patio, pool house, retractable awning with LED lighting, built-in sound system, and lush landscaping. Ornamental trees, perimeter lighting, and a 100-ft driveway with parking for 10 add to the curb appeal. Located just minutes from downtown Simcoe’s restaurants, shopping, schools, and hospital—and only a short drive to Norfolk County’s best beaches, trails, wineries, golf courses, and marinas—this is more than a home; it’s a lifestyle opportunity in the heart of Norfolk County. Check out the virtual tour and book your private showing today. (id:46441)
2322 King Street E Unit# 22
Hamilton, Ontario
Welcome to this beautifully updated 1-bedroom, 1-bathroom apartment in a prime King Street location. This bright and modern unit features newer flooring throughout and a stylish kitchen with white cabinetry, quartz countertops, and stainless steel appliances. The refreshed bathroom offers a clean, contemporary finish, making the space move-in ready. Convenience is at your doorstep with easy access to the Red Hill Valley Parkway, nearby shopping, dining, and public transit. The unit also includes one dedicated parking space. Perfect for professionals, couples, or anyone seeking a comfortable and modern place to call home. (id:46441)
24 Marshall Street W
Meaford, Ontario
A Rare Century Gem - Fully Renovated, Turn-Key, and Ready to Enjoy. Welcome to 24 Marshall Street West, an exquisite red-brick century home that seamlessly blends timeless charm with modern luxury. It's rare to find a renovated century home of this caliber at this price - truly a gem of a property. From the moment you arrive, the striking curb appeal and classic red-brick façade make a lasting impression. Step inside to discover a fully renovated, turn-key home where every detail has been thoughtfully updated - and the best part? It can come fully furnished, ready for you to move right in. Wide-plank hardwood floors, recessed lighting, and elegant finishes create a warm, contemporary feel throughout. The sun-filled living room welcomes you with a cozy gas fireplace and beautifully restored original pocket doors. The custom kitchen features ample cabinetry, an oversized Caesarstone island, and a seamless flow into the open-concept dining area - perfect for entertaining. Upstairs, you'll find three spacious bedrooms and a stunning five-piece bathroom. The primary suite is your private retreat, featuring a sleek ensuite, a walk-in wardrobe, and a private deck - an ideal spot for morning coffee or evening relaxation. Soak in the sun on warm summer days in the low-maintenance backyard, perfect for BBQs, or lounging. Just across the street at 33 Marshall Street West, you'll find a detached, insulated, and heated garage - a versatile space for a gym, studio, home office, or even a potential new build (with plans available for a 3-storey home). This is an exceptional opportunity to own a turn-key, fully renovated century home that blends historic charm with modern comfort - a combination that's incredibly hard to find. Don't miss this rare and remarkable property. Book your private viewing today and fall in love with 24 Marshall Street West. (id:46441)
211 - 1100 Courtland Avenue E
Kitchener, Ontario
Re-Listed & Re-Priced: Rare 3-Bedroom Condo with All-Inclusive Fees on the QUIET SIDE of the building! ! One of Kitchener's best values is back on the market. This isn't just a condo-it's a family-sized home without the house-sized price tag or surprise bills. All utilities (heat, hydro, water) are included in your condo fees, giving you complete budget certainty and financial peace of mind. Bungalow-Style Living with Private Walkout to Outdoor Space: This exceptional ground-floor unit feels like a bungalow with 1,100+ sq ft of carpet-free, open-concept living. As one of only three units in the building featuring a walkout to the greenspace, you'll enjoy your own serene outdoor sanctuary-perfect for gardening, children's play, entertaining, or unwinding after a long day. Enjoy the quiet side of this building, and leave the hustle and bustle behind! Spacious Interior & Modern Updates: Inside, discover three genuine bedrooms, a massive in-suite storage room functioning as a walk-in closet, and a beautifully updated kitchen complete with dishwasher. The intelligent layout creates a sense of spaciousness rarely found in condominium living. Premium Amenities & Unbeatable Location: Building amenities include an outdoor pool, fitness facility, sauna, and party room. Your exclusive covered parking spot provides year-round convenience. The prime location steps from the LRT, parks, and shopping delivers unmatched urban accessibility. Perfect for Multiple Buyers: Whether you're a first-time buyer building equity, a growing family needing space, or someone downsizing without compromising comfort, this home addresses your needs. In today's competitive market, this property represents exceptional value. The property is vacant with flexible possession. Some photos are digitally staged to showcase possibilities. Book your private showing today! This is a Power of Attorney sale - POA believes everything is working, but cannot provide any representations or wa (id:46441)
33 Graham Drive
Kawartha Lakes (Verulam), Ontario
Welcome to 33 Graham Dr. located in a Private Waterfront Community! You can enjoy the exclusive use of the community park and waterfront access (only available to the household owners of this amazing neighbourhood). The sellers have taken it upon themselves to build a fantastic detached 1.5 car fully insulated and wired garage/shop, installed a 24kw Generac so you never lose power, indulged in a brand new custom kitchen in the house, landscaped the exterior, and are now ready to pass the key on to the next owners for worry free and lake life enjoyment! There is a fenced yard for your kids or animals and a fully finished basement. Flexible Closing available. (id:46441)
597 Echo Ridge Road
Kearney, Ontario
Absolutely lovely recreational residence enjoys ultimate privacy from neighbours, gently sloped 220 feet of southeast facing lakefront to your dock with a gazebo and deep water (5 feet) for jumping and boat docking as well as a shallow area for canoe/kayak launching (boats included). This beautiful 3 bedroom, 3 bathroom year round home is a pleasure to view. Plank oak flooring, spacious living room with stone propane fireplace, vaulted ceilings with beam and access to your quintessential Muskoka room, dining is ample size for a large table for your family and friends when they gather. The beautiful country size kitchen with maple cabinets, built in Bosch dishwasher, propane stove top, built in oven is a gourmet cooks dream. There is a 2pc bathroom by the entry as well for convenience. You will enjoy the pristine views from primary rooms and walk out to the large multi level decking on the lakeside. 2nd level primary features complete privacy with large ensuite featuring a soaker tub. Also a 2nd floor great room to use as you wish or create a larger primary bedroom in future. The attractively finished lower level is full with ample windows 2 spacious and well appointed bedrooms with fireplace and a 3 pc bathroom. The lakeside deck has space for dining, sun bathing, barbequing and there is a 6 person hot tub. A few steps down to your large granite patio firepit. A new detached 1.5 car garage built in 2024 has metal roof, newly hardtopped driveway, and a brand new septic (2025). 12kw Generac generator that will make any power interruption a non event in your home. Lynx is a pristine and friendly lake close to Kearney, a hub of year round activity, gas station, community center, restaurants and LCBO in this fun recreational area! Snowmobile haven in the winter to enjoy year round fun! Comes equipped and ready for your enjoyment! Walk or cross country ski on Bare rock trail, close to Algonquin Park Rain Lake gate for day tripping. Great fishing! Comes furnished. (id:46441)
201 Fairfield Avenue
Hamilton, Ontario
Fabulous opportunity to own a turnkey bungalow, well maintained and impressively updated. Comes with a finished basement, new rear deck and heated, insulated double car garage! Many updates including furnace and AC (2024), roof (2019), eavestroughs, soffits, fascia, siding, on both home and garage (2024) and main bathroom (2024). Smart buy for all first time buyers, car enthusiasts, contractors, etc. Don't miss this rare find! (id:46441)
222 Vance Drive
Oakville, Ontario
Welcome to 222 Vance Drive - a fully renovated 4-bedroom side split, ideally located in the heart of trendy Bronte on a coveted, family-friendly street. Set on a premium 110 ft x 82 ft lot and surrounded by new custom builds, this home has been beautifully transformed with $$$ spent on upgrades inside and out. At the heart of the home is a statement kitchen with a large island, top-of-the-line Miele. appliances, and custom finishes designed for both style and function. The open, light-filled layout is enhanced with all new floors, trim, doors, curtains, designer light fixtures and more. The family room showcases a wood-burning fireplace and sliding glass doors leading to the newly landscaped backyard and deck perfect for gatherings.The second level features four generous bedrooms, including a primary suite with a private 3-piece ensuite. The finished basement adds versatile living space with a recreation room, den, large cold cellar, and a large storage/furnace room. Additional conveniences include inside entry from the 2-car garage and a large 6+ car driveway parking. Enjoy the unmatched lifestyle of Bronte Village walk to waterfront trails, Bronte Harbour and Marina, boutique shopping, vibrant restaurants and bistros, parks, churches, and schools. Quick access to the QEW and GO Station makes commuting effortless. (id:46441)
1100 Courtland Avenue E Unit# 211
Kitchener, Ontario
Re-Listed & Re-Priced: Rare 3-Bedroom Condo with All-Inclusive Fees on the QUIET SIDE of the building! ! One of Kitchener's best values is back on the market. This isn't just a condo—it's a family-sized home without the house-sized price tag or surprise bills. All utilities (heat, hydro, water) are included in your condo fees, giving you complete budget certainty and financial peace of mind. Bungalow-Style Living with Private Walkout to Outdoor Space: This exceptional ground-floor unit feels like a bungalow with 1,100+ sq ft of carpet-free, open-concept living. As one of only three units in the building featuring a walkout to the greenspace, you'll enjoy your own serene outdoor sanctuary—perfect for gardening, children's play, entertaining, or unwinding after a long day. Enjoy the quiet side of this building, and leave the hustle and bustle behind! Spacious Interior & Modern Updates: Inside, discover three genuine bedrooms, a massive in-suite storage room functioning as a walk-in closet, and a beautifully updated kitchen complete with dishwasher. The intelligent layout creates a sense of spaciousness rarely found in condominium living. Premium Amenities & Unbeatable Location: Building amenities include an outdoor pool, fitness facility, sauna, and party room. Your exclusive covered parking spot provides year-round convenience. The prime location steps from the LRT, parks, and shopping delivers unmatched urban accessibility. Perfect for Multiple Buyers: Whether you're a first-time buyer building equity, a growing family needing space, or someone downsizing without compromising comfort, this home addresses your needs. In today's competitive market, this property represents exceptional value. The property is vacant with flexible possession. Some photos are digitally staged to showcase possibilities. Book your private showing today! This is a Power of Attorney sale - POA believes everything is working, but cannot provide any representations or warranty. (id:46441)
550 North Service Road Unit# 213
Grimsby, Ontario
WELCOME TO WATERVIEW CONDOMINIUMS. DON'T MISS THIS AMAZING OPPORTUNITY TO LIVE IN THIS 1 BED+DEN CONDO WITH AMAZING INCREDIBLE ESCARPMENT VIEW. INCLUDES OVER THE TOP UPGRADES, ONE PARKING SPOT, FITNESS ROOM, PARTY ROOM, ROOFTOP PATIO. LOCATED IN THE GRIMSBY BEACH COMMUNITY WITH EASY ACCESS TO LAKE, BEACH, TRAILS, HIGHWAY AND GO TRAIN. (id:46441)
385 Winston Road Unit# 310
Grimsby, Ontario
Stunning Condo Located in Grimsby On The Lake! 655 Sq Ft Unit and 1 Parking Spot. Sweet third floor location with quietly located balcony to enjoy the area at your pace. 1 bedroom plus a den make this stylish unit a great investment property or move in yourself and enjoy! The building offers impressive amenities including a fitness/yoga room, bicycle parking area w/racks, Indoor/Outdoor rooftop entertaining area with kitchen/BBQ, building security cameras, pet spa for self-serve pet washing and loads of area shopping and dining. Grimsby On The Lake is a spectacular Waterfront community that will meet your needs/wants! (id:46441)
12 Nolan Trail
Hamilton, Ontario
Discover the ease and lifestyle of 12 Nolan Trail, tucked in the 55+ gated community of St. Elizabeth Village. This single-level bungalow offers comfortable living with 2 bedrooms and 1.5 baths, a sunlit solarium, an attached garage, a generous deck for outdoor entertaining, and an ensuite laundry for everyday convenience. Residents enjoy a superb array of amenities: a pristine pool, a sauna, a relaxing hot tub, a fully equipped gym and a dedicated workout room, plus a workshop for projects. Additional perks include a golf simulator, a clubhouse, and a thriving calendar of clubs and activities—there’s truly something for everyone in this vibrant, active community. (id:46441)
262 Robert Street Unit# 2
Hamilton, Ontario
Available October 1st, this newly renovated 1-bedroom, 1-bathroom upper unit blends modern rustic charm with functional, contemporary design. The bright living space features stainless steel appliances and built-in AC units in each room for year-round comfort. Heat and water are included, with the tenant responsible for hydro. Situated on Robert Street, just steps from the hospital, this location is ideal for those working or studying in the medical field. Close to public transit, cafes, and essential amenities. (id:46441)
262 Robert Street Unit# 4
Hamilton, Ontario
Modern and well-maintained 1-bedroom, 1-bathroom upper unit conveniently located just minutes from the hospital and central Hamilton. This bright apartment features a private exterior entrance with interior access, an accent brick wall, and sleek finishes. Stainless steel appliances are included, with shared laundry available at no additional cost. Pet-friendly building with professional management. Ideal location close to amenities, public transit, and major services. (id:46441)
1501 Plank Road
Sarnia, Ontario
Vendor Take Back Option Available! Perfect Location for a Gas Station, It was a Gas Station in the Past! This Is a Rare Opportunity. Bring Your Culinary Vision and Start Serving Customers from Day One. Large Approximately Half Acre Lot Positioned on a High-Traffic Corner of Plank Road, the Property Sees Over 10,000 Vehicles Daily and Is Surrounded by Major Employers, Tradespeople, and Steady Industrial Activity with Minimal Competition. Strategically Located Across from Esso & Shell Gas Stations, and at the Corner of the Main Artery Road Taking Everyone in and Out of the City & to Petrolia. Whether Your Concept Is Burgers, Hot Dogs, Bagels, Asian, Mexican, Middle Eastern, Bakery, or Biryani, this Location Is Designed for Multiple Uses to Develop a Highly Profitable & Scalable Business. Previously Used as a Diner, and a Gas Station Before That! With More Than 20 Parking Spaces and Direct Access from Both Plank Road and Kimball Road, It Offers a Convenient Stop for the Local Workforce. The Sale Includes the Business Name Plank Road Plaza Ltd., All Municipal Approvals and Active Licenses, a Fully Equipped Commercial-Grade Kitchen, Four 20FT Storage Containers, and the Property Itself Everything Stays. Fire and Health Inspections Are Current, and the Site Is Professionally Maintained to Ensure Flexibility and Seamless Operations. Ideal for Independent Operators or Multi-Business Concepts, the Property Is Also Strategically Located Within 300 Meters of HWY 40, Now Under Expansion, and Across the Street from the Proposed HWY 40 Industrial Business Park Future Developments That Will Further Drive Traffic and Business Growth. Enbridge Gas Line Installation is Underway & in the Works! (id:46441)
71 Forbes Crescent
Listowel, Ontario
The upgrades are endless in this beautifully finished 2-storey home, set on a premium pie-shaped lot in one of Listowel’s most desirable crescents. Hardwood flooring throughout the main floor and upper hallway, a hardwood staircase, custom lighting, extended kitchen cabinetry to the ceiling, under-cabinet lighting, granite countertops in the kitchen, and quartz in all bathrooms are just a few of the thoughtful features that set this home apart. With over 2,500 sq ft, the home offers a bright, functional layout featuring KitchenAid appliances, a walk-in pantry, formal dining room, and main floor laundry. The spacious great room with a gas fireplace opens onto a 25’ x 16’ deck, ideal for entertaining or relaxing outdoors. Upstairs, the primary suite features his-and-hers walk-in closets and a 5-piece ensuite with a fully enclosed glass shower, while the main bathroom offers a double vanity—perfect for busy mornings. Three additional bedrooms provide flexible space for family, guests, or a home office. Finished with an oversized two-car garage, a stamped concrete front porch, and countless upgrades throughout, this home offers move-in-ready comfort with the opportunity to make it your own. Book your private showing today! (id:46441)
824 Brant Street Unit# 8
Burlington, Ontario
This Co-Op combines affordability, location, and move-in-ready comfort! . Truly a hidden gem in a superbly managed and impeccably clean Co-Op, offering a lifestyle of convenience and ease just minutes from the QEW, downtown Burlington and lakeshore with every amenity you could desire. This condo is your smart, stress-free alternative to the soaring costs of homeownership. Step inside and feel the immediate sense of warmth and space. Inviting, turn-key unit is bathed in an abundance of natural light, pouring in through newer, large windows. The generous sized living room, features a graceful coved ceiling that adds a touch of classic elegance. The efficient galley-style kitchen is both functional and stylish, highlighted by a chic marble ledge perfect for your morning coffee. With newer flooring throughout, the unit boasts spacious bedrooms that serve as peaceful retreats after a long day. A true bonus is the enclosed balcony, a versatile three-season room where you can cultivate a small garden, set up a reading nook, or simply watch the world go by. This quiet, mature building is more than just a place to live; it's a community. Enjoy the beautifully shared gardens and a dedicated BBQ area at the back of the building. With practical features like an elevator, wheelchair access, and convenient lower-level laundry, every detail has been considered for your comfort. Experience the ultimate peace of mind with Co-Op fees that cover nearly everything: Property Taxes, Building Insurance, Common Elements, Exterior Maintenance, Heat, Parking, and Water. Your only monthly responsibilities are your personal hydro, phone, and internet. Please Note: This exclusive opportunity is for serious cash buyers only, the property must be owner-occupied, and all purchasers require approval by the Co-Op board. This is your chance to secure a bright, beautiful, and brilliantly located co-op condo at a fraction of the expected cost. Contact us today to schedule your private viewing. (id:46441)
4584 Juniper Court
Beamsville, Ontario
END UNIT CHARMER ... 4584 Juniper Court offers the ideal balance of comfort, convenience, and charm in the heart of Beamsville. This 2-storey END UNIT townhome is set in a family-friendly neighbourhood, surrounded by the region’s best – parks, schools, shopping, dining, local wineries, and fruit stands - all just minutes from your door. Quick highway access makes commuting a breeze, while the home itself provides a warm and inviting retreat. Step inside through the bright foyer, where ceramic flooring, a vaulted ceiling with skylight, a convenient 2-pc bath, and a front closet creates a welcoming first impression. Inside entry from the garage allows for easy parking during those colder months. The kitchen features classic oak cabinetry with ceramic floors, seamlessly opening into a cozy dinette. From here, sliding patio doors lead to the fully fenced yard and spacious deck—perfect for summer gatherings or quiet evenings outdoors. The living room impresses with soaring vaulted ceilings and laminate flooring, adding an open and airy feel to the main level. Upstairs, the hallway overlooks the foyer space below, enhancing the sense of light and flow. Two comfortable bedrooms and a 4-pc bath complete this level, offering space for family, guests, or a home office. The finished basement extends your living space with a versatile recreation room, cold room, laundry with utility area, and additional storage. With a furnace updated in 2020, key mechanicals are in place for peace of mind. Whether you’re a first-time buyer, downsizing, or simply looking for a home with both functionality and character, this townhome delivers. Discover the ease of Beamsville living with all the charm of Niagara right at your doorstep. CLICK ON MULTIMEDIA for virtual tour, drone photos, floor plans & more. (id:46441)
Upper Unit - 510 First Street
Collingwood, Ontario
Bright & Beautiful 3-Bedroom Collingwood Rental. Welcome to this stunning 3-bedroom, 1.5-bathroom rental, perfectly situated in the heart of Collingwood. This apartment is a true gem, featuring a bright, open-concept layout highlighted by gorgeous exposed wood beams that add warmth and character throughout. The spacious kitchen is a chef's dream, boasting a large island, brand-new stainless steel fridge and stove, and ample counter space for all your cooking and entertaining needs. Step outside onto your large private terrace for al fresco dining or morning coffee, and enjoy a second private balcony for even more outdoor space .This prime location puts you just steps away from all that Collingwood has to offer. Enjoy a short stroll to local shops, fantastic restaurants, scenic trails, and the beautiful shores of Georgian Bay. With year-round activities like skiing, pickleball, hiking, and biking all at your doorstep, this unit is the perfect base for your next adventure. 2 parking spots included. Utilities and internet extra. (id:46441)
181 Wilmot Road
Brantford, Ontario
Gorgeous very bright and welcoming highly upgraded 3 beds 3 baths 1 car garage detached house. 3 decent sized bedrooms. DD entry. Lovely patio with iron railing. Spacious upgraded kitchen w extended cabinets, huge central island, and microwave shelf. High end SS appliances. High-quality Zebra blinds. Hardwood all through except bedrooms. 9 ceiling. 8 high mirrored cabinets and doors on main flr. Oak stairs w iron pickets. Spacious laundry room. Master bedroom w 5 piece ensuite (bathtub & standing shower & large vanity). Garage door opener. Full unfinished basement for extra family living space & storage. Very quiet & safe neighborhood for families with kids! Close to all amenities: schools, school bus route, Shopping, and tansit /transportation, etc Near a new coming-up elementary school, park and the Shellard sports and community center. Mins to Costco Brantford. Move your family to this stunning house and make it your home sweet home. (id:46441)
253 Brambling Way
Ottawa, Ontario
Welcome to 253 Brambling Way, a pristine and rarely-offered Tamarack Folkstone semi-detached home. Built in 2016, offering 2109 sq. ft. of open concept living space and a finished basement. Hardwood floors throughout the main floor, 9' ceilings and a spacious kitchen with a walk-in pantry and granite countertops make this home perfect for any life stage. On the second floor, you will find a laundry room, a full bathroom and three spacious bedrooms, with the primary offering a walk-in closet and a luxurious 4 pce ensuite with a soaker tub and shower. The versatile basement is ideal for a rec room, home theatre, playroom, or gym and features a spacious storage/utility room. Enjoy a large fenced-in backyard and an oversized garage for more storage or larger vehicles. This modern and spacious home is located in the heart of Half Moon Bay and is within walking distance of schools, Minto Recreation Centre, various parks and trails, as well as public transportation. (id:46441)
1131 Brock Road
Uxbridge, Ontario
Escape the city, embrace the country. Get ready for a kaleidoscope of fall colours on this desirable 3-acre property, nestled in a prime rural location just outside Uxbridge. Only minutes to major highways, with quick access to Toronto, this is the perfect balance of peaceful country living and city convenience. This custom-built bungalow was thoughtfully designed with todays lifestyle in mind: Main floor primary suite with an enviable walk-in closet and spa-like ensuite. Open-concept living spaces filled with natural light and panoramic views. Full walkout lower level boasting three additional bedrooms, a pool table games room, and a spacious recreational room perfect for family or entertaining. Whether you're empty nesters looking to downsize to a main-floor lifestyle or a family seeking room to spread out, this home checks all the boxes. Enjoy quiet evenings surrounded by nature, yet be only a short drive from shops, restaurants, and all amenities. Desirable Uxbridge location | 3 acres of privacy | Minutes to amenities & highways. This is a property to be seen in person. Arrange your personal showing today. Please be respectful, do not go down driveway without a booked showing. (id:46441)
8 Oakridge Boulevard
Fonthill, Ontario
Welcome to this beautifully maintained 2+1 bed, 3 bath brick bungalow in the heart of Fonthill. This home combines quality updates with thoughtful details inside and out. From your cozy front porch, step into a bright living/dining space perfect for family gatherings. And just beyond this you’ll find your recently renovated kitchen featuring granite countertops, pot filler, garburator, and stylish finishes – including a walkout to your covered deck, perfect for both everyday living and entertaining. Just down the hall you will find your guest and primary bedroom, and a custom full size dressing room for all the storage you could need. And your updated ensuite boasts a luxurious oversized walk-in shower and heated floors. Downstairs you’ll find an entertainer’s dream – a fully finished basement with complete kitchen, rec space, gas fireplace, and sliding door access to your fully fenced yard. Here you will also find your spacious laundry room and a 4-pce bathroom with heated floors. Enjoy outdoor living on the expansive 36' x 16' covered rear patio, complete with ceiling fan, pot lights, sun screen roller shades, and a 6-person hot tub. The beautifully landscaped yard includes a garden shed with electricity, an underground sprinkler and drip irrigation system, plus two natural gas BBQ hookups for both upper and lower decks. The oversized heated double garage provides ample space for vehicles, hobbies, or storage. The furnace and A/C are recently updated (2019), and a complete RO-RO water purification system ensures fresh, clean water throughout. The home also features an R-20 garage door with Liftmaster opener and upgraded eavestroughs with Leaf Guard system (2024). This property blends modern updates, practical upgrades, and exceptional outdoor living in a desirable Fonthill location. Don’t miss out! (id:46441)
4 Jill Court
St. Catharines, Ontario
Welcome to this beautifully renovated 5-bedroom, 2-bathroom home, perfectly set on a quiet court in highly sought-after West St. Catharines close to Brock University. With over $100K in recent upgrades, this gem truly checks all the boxes! Above grade features 3 spacious bedrooms, a stunning brand new renovated white kitchen with 2-inch quartz counter tops and a full suite of stainless steel appliances. The bright open-concept living area has room for a full-size dining table perfect for entertaining. This carpet-free home also features beautifully refinished hardwoods on the main floor and upper bedrooms with wood look plank vinyl & tile throughout the rest of the home. The timeless, neutral décor adds a modern yet inviting touch. Downstairs, discover a fully self-contained in-law suite with 2 bedrooms, a separate kitchen with matching 2-inch quartz counter tops and stainless steel Whirlpool appliances (2025), its own laundry, and private outdoor space ideal for multi-generational families or income potential. Both levels enjoy convenient in-unit vent-less laundry suites (2025) Step outside and prepare to be wowed, an outdoor entertainer’s delight! The backyard features a heated 15x30 above-ground pool (2023) 12x12 deck, fire pit area, and two hardtop gazebos. Turf has been thoughtfully added around the pool and fire pit for easy maintenance and year-round enjoyment. Both the upper and lower units have their own private outdoor living spaces, each with access to the pool and hot tub, your very own backyard retreat. Additional features include: Extra-long driveway with parking for up to 6 cars, Attached garage, Quiet court location in a family-friendly neighbourhood, New fencing and Cedar Gazebo (2025) Whether you’re looking for space for a large family, a multi-generational setup, or simply a turn-key home in one of St. Catharine's most desirable areas, this property is the total package. Don’t wait—this one won’t last long! Book your showing today. (id:46441)
176 Morrison Road
Kitchener, Ontario
A TRUE FAMILY HOME, LOVINGLY MAINTAINED JUST STEPS FROM CHICOPEE SKI-HILL. Welcome to this move-in ready 4-bedroom, 3-bathroom home located in one of Kitchener’s most desirable, family-friendly neighborhoods. Offering convenient access to Highway 401, public transit, Costco, Fairview Park Mall, Chicopee Tube Park, scenic trails, schools, and more, this home combines lifestyle and location. Step inside to a stunning foyer with updated oak flooring throughout the main level and metal railing and new carpeting on the stairs. The spacious family room seamlessly connects to the eat-in kitchen, featuring quartz countertops, ample cabinetry, and stainless steel appliances. A main-level laundry room with closet space and a powder room adds everyday convenience. Upstairs, you’ll find four spacious bedrooms, each with large closets, and a 4-piece bathroom. The fully finished basement includes a recreation room with a cozy gas fireplace, a newly upgraded 3-piece bathroom, and plenty of storage. Enjoy your private backyard oasis complete with a deck and gazebo—perfect for relaxing or entertaining. Parking for three vehicles, including one in the garage, completes this wonderful family home. (id:46441)
56 Kelly Drive
Port Dover, Ontario
Port Dover Life – Luxury Model Home - Welcome to this luxury model home in the heart of Port Dover, offered to the market for the very first time. Built in 2008, this beautifully designed bungalow boasts over 2,000 sq. ft.+/- of main floor living, with an additional 1,000 +/- sq. ft. of partially finished basement space, providing plenty of room for your family to live, work, and play. Bright and inviting, the home features soaring ceilings and an abundance of natural light from large south and west-facing windows. The thoughtful layout is enhanced by rich hardwood and ceramic flooring throughout, while the gourmet kitchen is accented with granite countertops. The main level includes three spacious bedrooms and two well-appointed bathrooms, offering comfort and privacy for the whole family. The partially finished basement adds even more versatility, featuring a large workshop perfect for hobbies or projects, as well as open living space for recreation, home gym, or media room. An attached single-car garage provides everyday convenience. Step out from the kitchen onto a private deck, ideal for quiet mornings with a coffee or evenings entertaining family and friends. The property’s location is another highlight—close to shopping, groceries, downtown, boating, beaches, marinas, and scenic hiking trails, ensuring that every day feels like a getaway. This is a rare opportunity to own a one-of-a-kind Port Dover home that blends elegance, function, and lifestyle. Don’t miss the chance to make it yours. (id:46441)
255 Christina Court
Goderich (Goderich (Town)), Ontario
Here's a great opportunity to own a comfortable 3-bedroom semi-detached townhome tucked into a peaceful cul-de-sac, close to the schools, parks, and amenities that make Goderich such a special place to call home. You'll find a bright living room with hardwood flooring, a welcoming space that sets the tone for the rest of the home. Plantation shutters are fitted throughout, lending privacy and style while allowing you to control the light. Off of the eat-in kitchen is a cozy deck outside, with a pergola overhead, ideal for relaxing evenings or weekend BBQs. The basement adds considerable potential, whether you envision using it as extra living space, a home office, or storage, there's room to grow. Upstairs are three nicely sized bedrooms, each benefitting from the homes thoughtful layout. Location is a big plus. Nearby elementary and secondary schools make daily routines easier, and the towns recreation facilities offer year-round activity. This townhome is well suited for someone who values location, comfort, and potential. There is excellent value in this turn-key home being offered at an affordable price. (id:46441)
19 Gilmore Place
Hamilton, Ontario
Quiet area featuring 3 spacious bedrooms in updated detached home. Original finished hardwood floors throughout(no carpet) Beautiful enclosed backyard with area to relax and enjoy-gas hook-up and shed. Parking for 2 cars in private driveway. Updated kitchen and bathroom. Short walk to Gage Park and minutes drive to shopping and restaurants. Tenants to pay all utilities, including water heater rental. Tenant insurance needed. Proof of employment/employment history, Equifax Credit Report and rental application. Application will require references., Minimum 1 year lease. Available November 1st, 2025. (id:46441)
89 Shaw Street
Hamilton, Ontario
Bright and spacious detached 2-storey home with basement included, offering comfort and convenience in a desirable location. This charming property features 3 generously sized bedrooms, 1.5 bathrooms, a private backyard – perfect for relaxing or entertaining, basement included for extra living space or storage. Located close to transit, shopping, schools, walking distance to the Hamilton General Hospital, and other amenities, this home provides easy access to everything you need. (id:46441)
851 Queenston Road Unit# 204
Hamilton, Ontario
Sold as is, where is basis. Seller makes no representation and/or warranties. All room sizes approx. Some photos virtually staged. (id:46441)
955 Bay Street Unit# 1809
Toronto, Ontario
Welcome to refined urban living at The Britt Condominiums, where timeless elegance meets modern sophistication. Nestled in the heart of Bay and Wellesley, this impeccably designed 2-bedroom + den, 2-bathroom residence offers a rare opportunity to live in one of Toronto’s most iconic addresses—formerly the prestigious Sutton Place Hotel. This thoughtfully curated unit features a sleek, open-concept layout enhanced by soaring 9-foot ceilings and premium red oak hardwood flooring. The gourmet kitchen showcases high-gloss white cabinetry paired with Silestone Eternal Marquina countertops and backsplash, seamlessly integrated appliances, and designer finishes throughout. Bathrooms exude luxury with dark grey porcelain tiles, marble Bianco Carrara vanities, and Kohler sink. Natural light floods the space, complemented by custom Berlin Marble sheer and blackout shades in both the primary bedroom and living area. Additional conveniences include in-suite laundry with stackable washer/dryer and a private den, perfect for a home office or guest room. The Britt offers a curated lifestyle with British-inspired architecture, interiors by award-winning Munge Leung, and an exceptional array of luxury amenities: 24-hour concierge, an elegant party room with formal dining and hosting kitchen, state-of-the-art fitness centre, dry sauna, boardroom, and multiple outdoor lounge areas with barbecues, alfresco dining, and a resort-style pool. Steps to U of T, TMU, Wellesley Subway, 24-hour groceries, Yorkville’s Mink Mile, and the Financial District—this is urban living at its finest. Wheelchair accessible and surrounded by culture, academia, and commerce, The Britt delivers an elevated downtown lifestyle without compromise. (id:46441)
1200 Courtland Avenue E Unit# 42
Kitchener, Ontario
This bright and spacious 2-bedroom, 1-bathroom unit offers approximately 1,000 sq. ft. of functional living space — ideal for small families, young professionals, or downsizers. Enjoy a prime location just minutes from schools, shopping, public transit, and major amenities, making everyday living both convenient and connected. With its practical layout, natural light, and inviting charm, this home is a fantastic opportunity you won’t want to miss. Come see why it’s the perfect place to call your next home! (id:46441)
303 - 19 Woodlawn Road E
Guelph (Riverside Park), Ontario
In real estate, we often talk about "The Great Wealth Transfer"... Across Guelph, were seeing families making big transitions: moms, dads, widows, widowers, and grandparents choosing to downsize, retire, and settle into the safety and sanctuary this wonderful city provides - close to their families and all the amenities they need. That's where this rare 3-bedroom condominium comes in! Units like this don't come up often in Guelph, and its an excellent option for those looking to downsize without sacrificing space. With plenty of room, its ideal for welcoming overnight caregivers if needed, or simply for having family come to stay. Inside, you'll find hardwood floors, an updated kitchen, and secured parking. Step outside and you're within walking distance to Walmart and other shops, as well as Riverside Park with its trails, gardens, and city-wide cultural events. Between 2020 and 2025, Guelphs senior population grew by nearly 50%, a reflection of just how attractive this city has become for retirement and family-focused living. 30319 Woodlawn is right at the heart of that story! So go ahead, move your mom (or dad!) into this building... They'll thank you!!! ;) (id:46441)
Pt Lt 35 Con 7 Glamor Lake Road
Highlands East (Monmouth), Ontario
112 acres of vacant land just 15 minutes from Haliburton, offering a balance of privacy and accessibility. Access is via a concession line, and the property is close to main roads. Ideal for hunting, hiking, and enjoying the outdoors. (id:46441)
17 Garden Drive Unit# 21
Smithville, Ontario
Welcome to 17 Garden Drive! Beautifully updated home in the sought after adult community of Wes Li Gardens offers main floor living. This home combines comfort, convenience and style. Brand new, showstopping kitchen, sleek granite countertops, stylish cabinetry, and plenty of prep space. The elegant new bathroom boasts a walk-in shower, while new flooring, fresh paint, updated trim, and a sliding door elevate the home's style and comfort. Step out onto your brand new deck and enjoy peaceful views of greenspace and mature trees-perfect for morning coffee or quiet evenings. Inside, a comfortable den and spacious living/dining area offer multiple places to relax and entertain. Unfinished basement is ready for your personal touch-whether that's a hobby space, storage, or the perfect spot for the grandkids to release their energy. Parking is a breeze with a single car garage plus and additional space in the driveway. As part of the Wes Li Gardens condo community you'll enjoy low condo fees that take care of grass cutting and snow removal, leaving you more time to enjoy life. This home is truly move in ready. All that's left to do is unpack, settle in, and start enjoying the vibrant Wes Li Gardens lifestyle. (id:46441)
317080 Highway 6 & 10 Highway
Chatsworth, Ontario
Exciting opportunity for Vendors and Food Truck(S) Looking to thrive their sales and enhancing their brand recognition in the wonderful and friendly Community. Also Excellent locatiin for the Savvy Enterpriser to capitalize by expanding their current business using the C1-61 Compound Area for outdoor display, possibilities such as Used Car/ Recreational Vehicle / Small Engine as Display and Storage Dealership lot on a high traffic highway 6&10. Approximately 0.4 Acres compound area on North corner of the Property, Fronting Highway 6 and 10, The Location is the Hub of transportation connecting the Toronto and Greater Toronto AREA as well as kitchener-waterloo to the South West Georgian Bay, well known for the beautiful Beaches and water sport activities such as Boating, ( ice) Fishing and the popular destination for Cottagers, The Private and Public Ski Slopes are between 30 and 60 Minutes drive away. Enhancing year round sport and activities for your family and friends joyment. The Location had PREVIOUS use and was licensed by Food Trucks, Two Food Trucks Could be accommodated for the Asking Price at the location. RV HYDRO 30 AMP Plugs are available and they sub-Metered individually. The lease price is reflecting collaboration of 2 Food Trucks jointly in the presented area available for lease. Minimum Lease Term 5-6 Months however Longer terms preferred. The intent of the use and licensing with the MTO & Township and health department ( food trucks) as well as insurance must be provided by the Tenant as the conditional lease agreement before full execution of the agreement prior to the possession of the premises. (id:46441)
590 North Service Road Unit# 46
Hamilton, Ontario
This rare freehold townhome offers nearly 1,300 sq. ft. of thoughtfully designed space in the sought-after Fifty Point / Community Beach area – just a short walk to the lake and seconds to the QEW. Tucked into a friendly neighbourhood and surrounded by parks, trails, and the harbour, it blends convenience with a relaxed, recreational vibe. Inside, you’ll find a bright, open-concept main floor with soaring 9-foot ceilings, a practical layout, and tasteful finishes perfect for both everyday living and entertaining. The kitchen features a functional sit-up island, ample cabinet space, and stainless-steel appliances, opening seamlessly to a spacious dining area and a sun-filled living room. Step through sliding doors to a private balcony with unobstructed views – ideal for morning coffee or evening BBQs. Upstairs features a spacious primary suite with a walk-in closet, a generous second bedroom, a stylish 4-piece bathroom, and laundry – all on the same floor for ease of living. The ground level includes a rare oversized walk-in storage room, plus an inside-entry single car garage with automatic door and additional driveway parking. Low monthly fees cover visitor parking, common elements, and snow removal. (id:46441)
2322 King Street E Unit# 41
Hamilton, Ontario
Discover this stylish and modern 1-bedroom, 1-bathroom apartment ideally located on King Street with easy access to the Red Hill Valley Parkway. This inviting unit showcases newer flooring throughout and a beautiful kitchen featuring stainless steel appliances, quartz countertops, and a classic subway tile backsplash. The refreshed bathroom adds to the move-in-ready appeal, offering both comfort and convenience. The apartment also includes one dedicated parking space and is close to shopping, dining, and public transit, making it an excellent choice for commuters or those seeking a vibrant, well-connected location. (id:46441)
1179 Spring Lake Road
Parry Sound Remote Area (Lount), Ontario
Nestled in the beautiful Almaguin Highlands on Spring Lake, located in the unorganized Township of Lount, this year round build has been completely renovated from top to bottom in 2021. The lake is spring fed, very clean, and approximately 70% crown land, with public access just down the road. The home/cottage is 2" x 6" construction, with 12" floors, new roof, insulation package, new electrical, plumbing, and full septic system for a 3 bedroom home. The home/cottage is complete with a dug well, and a cottage water supply system with UV, filters, and back-up heated line. Open concept living with living/dining area, 2 walkouts to large 11' x 32' deck, custom kitchen w/granite counter tops, 2 bedrooms, 4 pc bath, and foyer with stackable washer & dryer. For your guests there is a charming 12' x 16' Bunkie that would comfortably sleep 6. The property has a serene feel where you can sit back and relax on the deck overlooking the lake or on the dock taking in the sounds of the water and the calm of nature. Plenty of storage as well for your toys with the insulated 20' x 26' metal garage on concrete slab and 2 storage sheds. Added features include a large dock, boatlift, hard bottom shallow entry shoreline, and back-up generator with GenerLink hook up. This home/cottage is being sold "Turn Key", ready to go to start making lasting memories. (id:46441)
257 Albert Street N
Strong, Ontario
Excellent opportunity to own this 3 bedroom home with attached garage/workshop, located on an oversize lot at the edge of town, with a huge shop. This solid home offers 3 bedrooms, 1 bath, main floor living with eat-in kitchen and living area leading to a spacious sun porch for those relaxing evenings. The basement features a potential 4th bedroom, office, or den, a cold cellar, and plenty of space for storage. F/A natural gas furnace (2019), breaker panel, septic, and dug well. The oversized "L" shaped property has 120 ft road frontage, and is over 300 ft deep, with a 32' x 50' workshop/heavy equipment storage building with 2nd floor which includes 2 bedrooms for extra guests. There are a number of outbuildings including a detached 12' x 20' garage, and wood shed. Excellent potential here with plenty of possibilities! Property is an Estate Sale, being sold "as is" with no representation or warranty from the Seller. (id:46441)
81 Patrick Street E
North Huron (Wingham), Ontario
Welcome to this charming three-bedroom, two-bathroom home that beautifully blends old-school charm with modern conveniences. Nestled on a desirable corner lot, this property boasts ample parking and is just a short walk from everything the town has to offer. Step inside to discover a spacious layout featuring a large dining room perfect for family gatherings and entertaining. The inviting living room provides a warm atmosphere for relaxation. With the added benefit of natural gas, this home combines comfort and efficiency, making it ideal for any lifestyle. Don't miss the opportunity to own a piece of this vibrant community! (id:46441)
465 Alexander Street
Gravenhurst (Muskoka (S)), Ontario
Welcome to this beautiful Cedar Coast Timber Frame home, built in 2006, showcasing large posts and beams, custom timber staircase and railings and cathedral ceilings of tongue and groove cedar. This home exudes charm, warmth and the big Wow factor upon entry. An open concept great room design features a stunning custom kitchen with walk-in pantry, complimented by a spacious, bright dining room and breathtaking living room with a floor-to-ceiling stone wood-burning fireplace, large windows with a mature forest view and a walk out to a private back deck. Main floor living is made easy with a laundry/powder room and primary bedroom, accented with cedar beams, a 4 pc ensuite and walk-in closet. Climb the timber stairs to a gorgeous loft overlooking the living room and forest view, providing a wonderful work, play or quiet space, together with a 2nd generous sized bedroom with large finished storage spaces and a 3 pc. bathroom. Maple flooring on the main level and cedar plank floors on the upper level,. The finished lower level of this well cared for home has a generous sized family room, bright with morning sunlight, a 3rd bedroom with large egress window and an office/den with similar window and storage closet. This level has under-stair storage, two double hallway closets and a 3 pc bathroom, with large walk-in shower. A very large mechanical/storage room completes this level. An automatic back-up Generac Guardian Series generator provides peace of mind during power outages, to almost the entire home. Custom designed to match this wonderful home is a large, bright double car garage with 2-10x10 garage doors, plywood walls, a mezzanine loft and a Trustcore ceiling. Pictures are worth a thousand words but this home must be seen to be appreciated. (id:46441)
71 Forbes Crescent
North Perth (Listowel), Ontario
The upgrades are endless in this beautifully finished 2-storey home, set on a premium pie-shaped lot in one of Listowels most desirable crescents. Hardwood flooring throughout the main floor and upper hallway, a hardwood staircase, custom lighting, extended kitchen cabinetry to the ceiling, under-cabinet lighting, granite countertops in the kitchen, and quartz in all bathrooms are just a few of the thoughtful features that set this home apart. With over 2,500 sq ft, the home offers a bright, functional layout featuring KitchenAid appliances, a walk-in pantry, formal dining room, and main floor laundry. The spacious great room with a gas fireplace opens onto a 25 x 16 deck, ideal for entertaining or relaxing outdoors. Upstairs, the primary suite features his-and-hers walk-in closets and a 5-piece ensuite with a fully enclosed glass shower, while the main bathroom offers a double vanity perfect for busy mornings. Three additional bedrooms provide flexible space for family, guests, or a home office. Finished with an oversized two-car garage, a stamped concrete front porch, and countless upgrades throughout, this home offers move-in-ready comfort with the opportunity to make it your own. Book your private showing today! (id:46441)
699 20th Street W
Owen Sound, Ontario
This property has it all! Set on just under an acre lot with 198-foot frontage ravine lot at the edge of the city, this lot is one of the nicest in the City, with your very own stream! Tastefully updated throughout with custom finishes, this home will impress. As you walk into the home, you'll immediately notice the spacious layout and the formal living room on the left, walk a few steps right into the dining room with sliding patio doors that lead to a deck with a gazebo and to the left of the dining room is a gorgeous kitchen with a high-end cherry cabinetry with loads of storage and a functional layout. On the second level of the home there is a renovated bathroom also with high end cabinetry, that leads to the primary bedroom. There are 2 additional bedrooms on the level. On the lower level you will find a huge rec-room with patio doors that walk out to a lower-level deck and the private rear yard. There is also an updated 3-piece bath. There is an unfinished, lower level that has the mechanical systems of the house all of which have been updated, the laundry area and a walk out that leads to the rear yard. This home and property have been maintained well and it shows! This property is located close to Georgian Shores Marina, Kelso Beach Park, and really all the amenities Owen Sound has to offer. (id:46441)
22 Knotty Pine Trail
Huntsville (Chaffey), Ontario
Step into the warmth and comfort of this charming, open-concept family home, nestled on a beautifully treed and landscaped lot. With ample outdoor space for gardening, play, or simply enjoying nature, this property offers the best of both indoor and outdoor living.Inside, the heart of the home is the well-equipped oak kitchen, featuring newer (2023) fridge, dishwasher, and microwave, all included. The adjacent dining area offers a seamless flow and a walkout to the spacious rear deck perfect for entertaining or enjoying your morning coffee surrounded by nature.The main floor offers a generous primary bedroom with a 2-piece ensuite and direct access to the shared tub/shower of the main bathroom. A second bedroom is located nearby, and the main floor laundry with a newer washer (2025) provides convenient access to the attached garage.Downstairs, the fully finished lower level adds valuable living space with a large rec room, a third bedroom with walk-in closet, a full 4-piece bath, and a utility/storage area housing the new HRV system (2023), gas furnace, and a recently replaced rental hot water heater.Outside, the landscaped and curved lot provides both privacy and flexibility whether its kids at play, a gardeners retreat, or simply enjoying the peaceful surroundings.All this, ideally located close to shopping, the Summit Centre, and excellent schools. Come take a look this could be the one! (id:46441)
94 Windermere Circle
Tay, Ontario
From the moment you arrive, the curb appeal is undeniable. This beautifully maintained bungalow offers a landscaped yard, stone accents, a welcoming front porch, and a spacious three-car garage. Built with full ICF construction, this home is exceptionally energy efficient and designed for lasting comfort. Situated on over an acre, the property boasts an expansive backyard oasis with multi-level decking, a hot tub, and a play area - plenty of space for outdoor living and family fun. Inside, a bright foyer opens to an airy, open-concept layout with vaulted ceilings, large windows, and a fresh neutral palette. The modern kitchen features stainless steel appliances and ample storage, while the dining area is perfect for gatherings. The primary suite includes a walk-in closet and 5-piece ensuite with a soaker tub, tiled shower, and double vanity. Two additional bedrooms and a full bath complete the main level. The fully finished basement offers a large rec room with projector setup and barn doors, a play area, dedicated home gym, two more bedrooms, and a full bath. Surrounded by mature trees for privacy, this move-in ready home is located in a quiet, family-friendly neighbourhood close to schools, amenities, and recreation. (id:46441)

