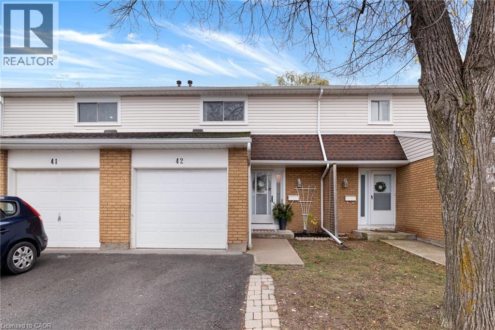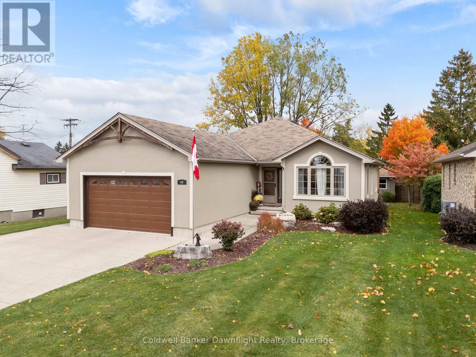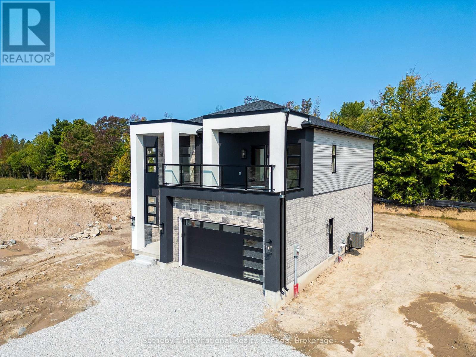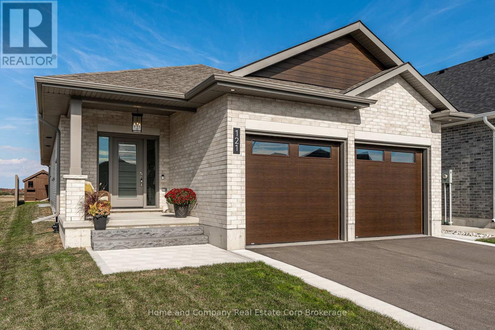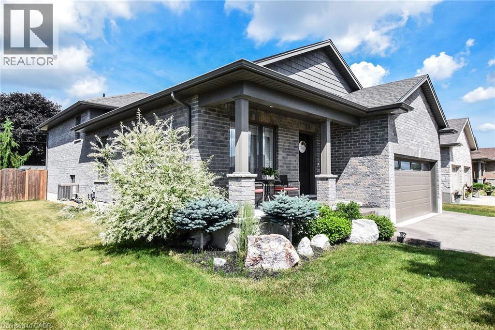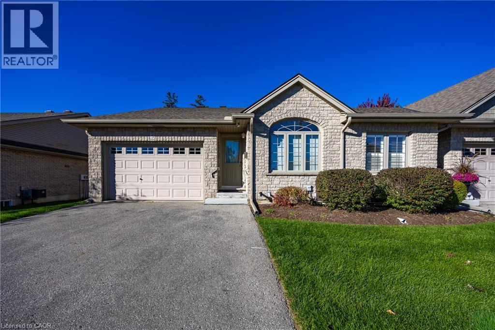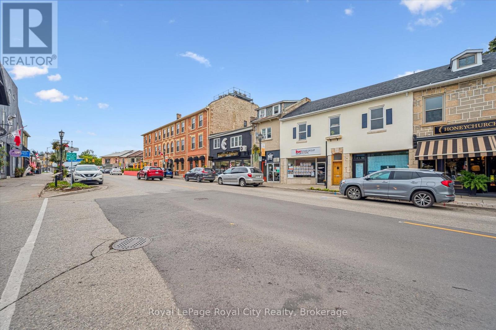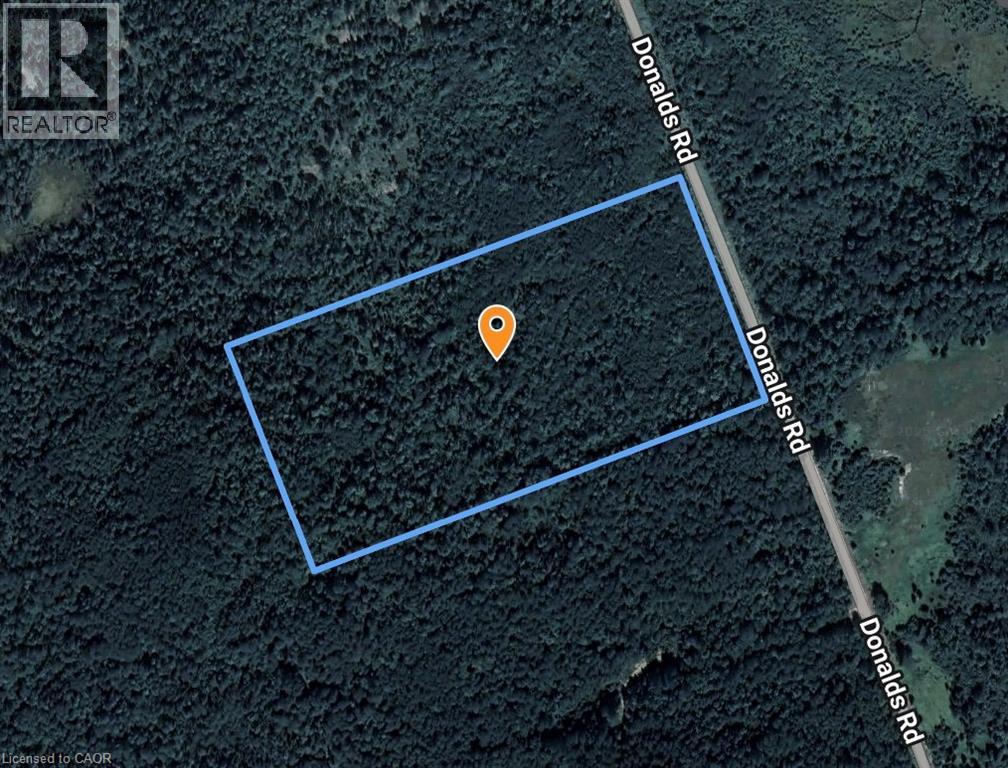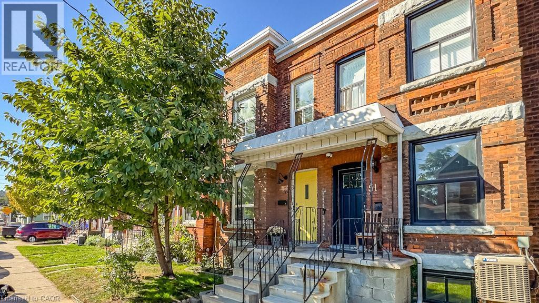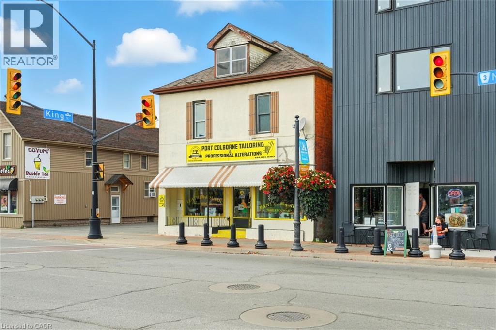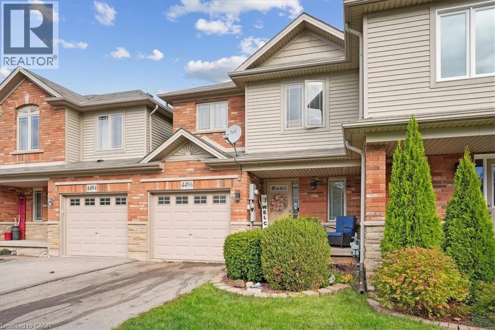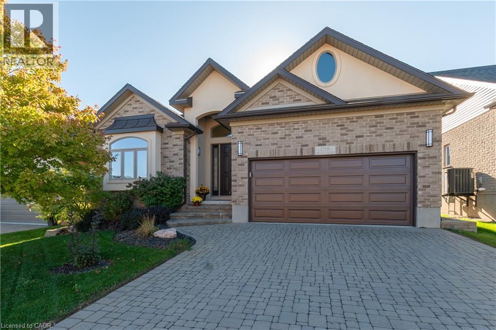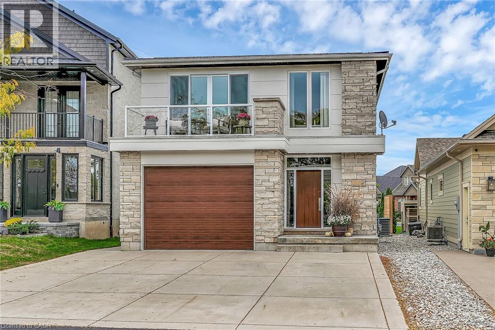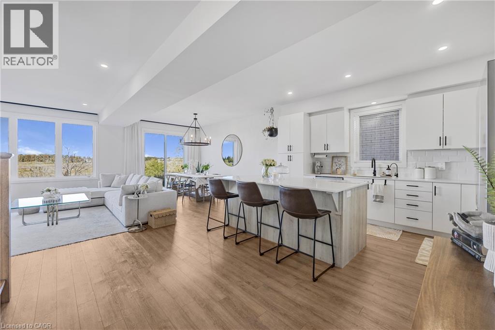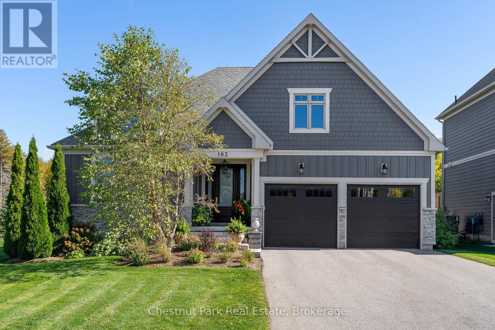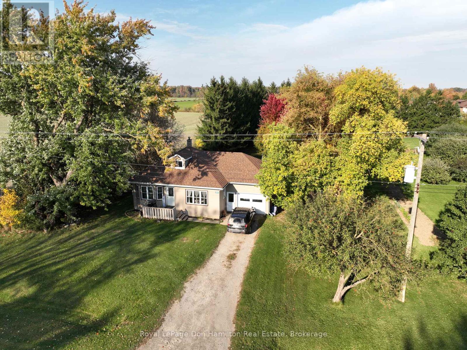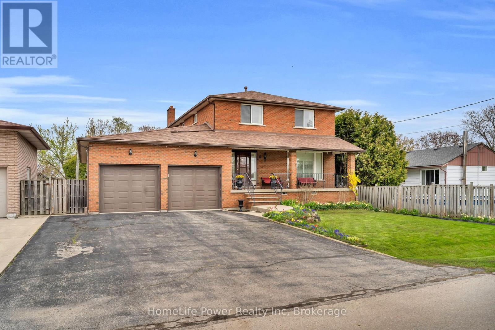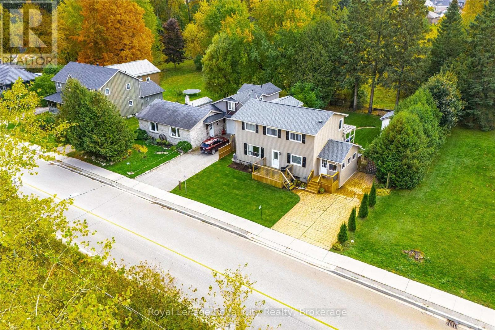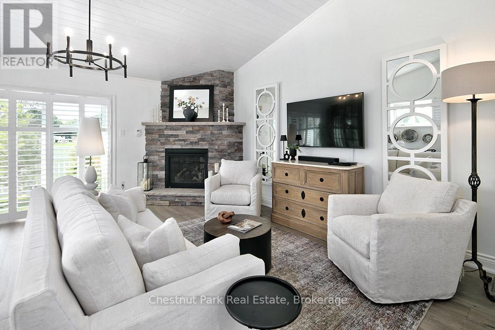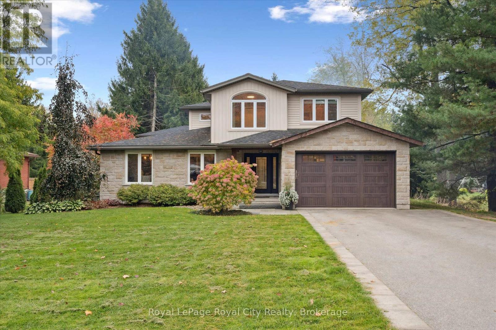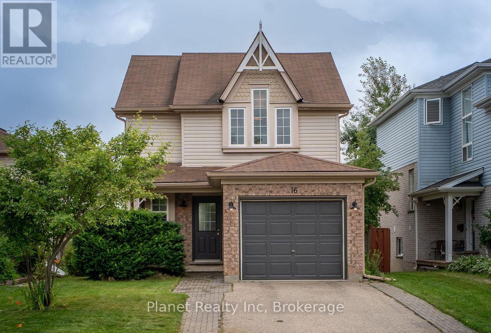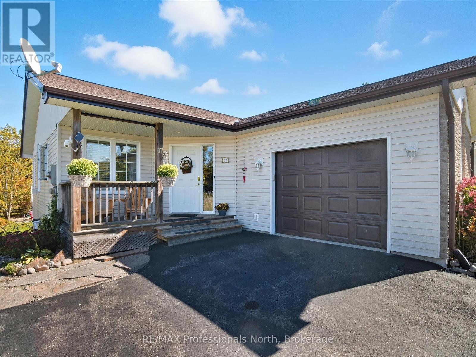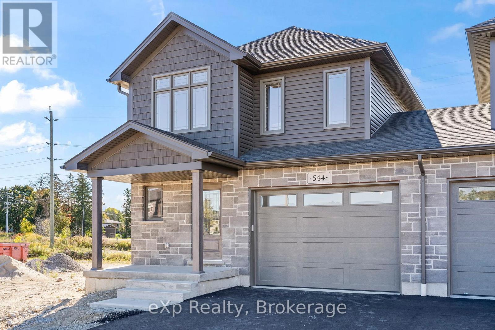286 Cushman Road Unit# 42
St. Catharines, Ontario
Longing for carefree living? Check out this stylish 3 bdrm, 2 storey condo w/ attached single garage, nicely renovated with modern decor & quality finishes. Main floor features spacious LR & DR with loads of natural light. Gorgeous, updated kitchen, newer interior and exterior doors, large master w/ walk in closet. The mostly finished lower level consists of laundry area & family room/games area with grade level walk out to maintenance free, fenced rear yard. - - Nothing to do but move in ! These units permit small dog/pet + all exterior maintenance, snow removal & lawn care to done for you. (id:46441)
86 Huron Street W
South Huron (Exeter), Ontario
Welcome home to this beautifully updated 5-bedroom, 2-bath bungalow that perfectly blends modern style with family comfort. The open-concept main level offers seamless flow between the living, dining, and kitchen areas-featuring stunning bright cabinets, quartz countertops, and updated stainless steel appliances. Durable vinyl plank flooring runs throughout, combining beauty and practicality.The main-floor primary suite includes a large walk-in closet and convenient 4pc bathroom next door, while the main-floor laundry room provides ample storage and everyday convenience. Step through the patio doors to a partially covered back deck, perfect for entertaining or extending your living space into the summer months. The fenced backyard is private and inviting, ideal for kids, pets, and gatherings.A true standout feature is the 18x18 detached workshop-complete with 100-amp service, heating, and cooling-making it the perfect year-round space for any craftsman, hobbyist, or small business owner. The fully finished basement offers tall ceilings, lots of natural light, and a cozy gas fireplace for winter evenings. It includes two additional bedrooms, a modern 4-piece bath, and plenty of storage. Outside, you'll find a 1.5-car garage and a 6-car concrete driveway. Conveniently located near Victoria Park, Precious Blood School, South Huron Hospital, and local amenities, this home has everything your growing family needs-space, comfort, and an unbeatable location. Don't miss your chance to make this beautiful property your new home. (id:46441)
124 Equality Drive
Meaford, Ontario
The Extended Alcove by Northridge Homes offers 2,680 sq ft of modern elegance, perfectly designed for todays lifestyle. Featuring 4 bedrooms, clean architectural lines, sleek finishes, and an open-concept layout, this home delivers both style and comfort. A covered deck off the living room creates an ideal space for outdoor entertaining, while a private deck from the primary bedroom offers the perfect spot to enjoy your morning coffee or unwind with a good book.The 1,100 sq ft basement, complete with a separate entrance, can be finished to create an in-law suite, guest retreat, or additional living space tailored to your needs. Built by Northridge Homes, a builder renowned for exceptional craftsmanship and thoughtful customization, The Extended Alcove showcases quality in every detail.Located in the charming Town of Meaford, this home offers more than just a residence it's your gateway to a vibrant community on the shores of Georgian Bay. With stunning natural beauty, year-round events, a thriving arts scene, and a welcoming small-town spirit, Meaford is the perfect place to put down roots. Pair Northridge Homes quality with Meaford's charm, and you have the ideal place to call home (id:46441)
121 Glass Street
St. Marys, Ontario
Welcome to 121 Glass St in beautiful St. Marys! This nearly new bungalow showcases a spacious and open floor plan, with everything that you need on the main floor, featuring solid oak flooring throughout the main floor bedrooms and living spaces. The kitchen includes beautiful upgrades, such as quartz counters, tiled backsplash, a spacious pantry cabinet and it overlooks the dining and living rooms, as well as the lovely back yard. The primary bedroom is generous in size and features double closets as well as a beautiful en suite with double vanity and tiled shower. There is a handy guest bedroom and second full bath, as well as a bright laundry room, equipped with additional storage and utility sink, to round out the main floor. The open plan allows flexibility with indoor/outdoor living, and highlights a lovely covered front porch and huge covered rear patio. The basement is finished with another full bathroom, bedroom and family recreation room as well as a huge workshop and utility area, with direct staircase access to the incredible 2 car garage. With the newly epoxied garage and detached shed, there's plenty of space to store your toys and gadgets. Enjoy your mornings, sipping coffee on your front porch and your evenings snuggled up to your gas fireplace or unwinding on your private covered rear patio! For more information or to view this property for yourself, contact your REALTOR today! (id:46441)
295 Courtland Street
Delhi, Ontario
Welcome to 295 Courtland Street, Delhi! Beautiful 4 level backsplit, 4 bedroom, 2 bath home with 3 levels completely finished. Stunning main level layout is open concept LR/DR with vaulted ceiling, kitchen with island, quartz counter top and side entrance to patio. Second level has 3beds, main 4pc bath with primary bedroom having ensuite privileges. Third level reveals a cozy family room, additional bedroom or office, 3 pc bath with tiled walk-in shower. Lower level is a blank canvas and the opportunity to finish with your personal touch. Several exterior features include all brick home, double car garage, stamped concrete patio, fully fenced, sprinkler system and paved driveway. **Professionally painted June 2025 and new carpet in primary bedroom. (id:46441)
510 Queensway W Unit# 5
Simcoe, Ontario
Move in ready condo. One owner unit. This unit includes main floor bedroom and a den/study area that could be an extra bedroom. Large kitchen with plenty of cupboards and room to work. The dining area is big enough for family gatherings. Living area with French doors to the patio area. Bedroom with lighted ceiling fan and large closet. Four piece bathroom and laundry area completes the main floor. Ceramic floors in foyer, kitchen, bathroom and laundry room. Downstairs there is another large bedroom with huge walk -in closet. Family room with gas fireplace and room enough for a pool table. The three piece bathroom includes a stand uo shower. Also a storage area and a large utility room for plenty of extra space. Garage is 13 ft. X 14 ft. with auto garage door opener. This is the condo for you! Come and have a look. (id:46441)
B - 129 Metcalfe Street
Centre Wellington (Elora/salem), Ontario
This charming two-level apartment is located in the heart of downtown Elora, offering beautiful views and plenty of character. Situated on the second floor, the unit features a recently renovated three-piece bathroom and includes convenient in-unit laundry. The upper level boasts a spacious bedroom or flex room with striking beamed ceilings, a kitchenette, and an additional renovated bathroom, providing a unique and versatile living space. One parking spot is available directly behind the building at an additional $125/month. (id:46441)
Pt Lt 11 Concession 6th Road
Mattawa, Ontario
Welcome to your very own slice of Northern Ontario paradise! Nearly 20 acres of stunning mixed forest awaits, offering peace, privacy, and opportunity for adventure all in one. Located just 15 minutes from the charming town of Mattawa, this beautiful parcel is surrounded by nature yet conveniently close to everyday amenities. Whether you’re seeking a quiet retreat or an outdoor playground, the property delivers in all four seasons. Spend your summers boating, fishing, and swimming on the nearby Mattawa River, or explore the area’s endless snowmobile and snowshoe trails come winter. For downhill enthusiasts, Antoine Mountain is only a short drive away. Nature lovers will feel right at home among the abundant wildlife that roam the area; deer, moose, bears, and a variety of birds call this region home. For even more adventure, Algonquin Park’s Kiosk access point is just 20 minutes to the south, while North Bay and all its city conveniences are only 40 minutes west. With year-round road access, a driveway and culvert already in place, and hydro available at the road, this property is ready for your vision, whether that’s a private getaway, hunting retreat, or future dream home. Don’t miss this opportunity to own nearly 20 acres of unspoiled natural beauty in the heart of Ontario’s wilderness! (id:46441)
49 Madison Avenue
Hamilton, Ontario
Welcome to 49 Madison Avenue — a charming brick row house in a convenient downtown Hamilton location. This 3-bedroom, 3-bath home offers great space and potential at an affordable price. The main floor features bright living and dining areas, a handy powder room, and a kitchen that walks out to a private backyard. Upstairs, you’ll find three comfortable bedrooms and a full bathroom. The high, dry basement adds about 600 sq. ft. of extra living or storage space, with a second full bath already in place and a partially finished layout ready for your ideas. Close to parks, schools, transit, and the shops and restaurants of Barton Village and downtown, this home is a great opportunity for first-time buyers or anyone looking to invest in a growing neighbourhood. (id:46441)
229 Main Street W
Port Colborne, Ontario
Exceptional mixed-use investment opportunity in the heart of Port Colborne’s revitalizing downtown. This solid building offers three one-bedroom residential units and one retail storefront, with a total building area of 2,706 sq. ft. Situated on a 56’ x 179’ lot with ample parking and strong visual exposure, the property combines stable income with long-term growth potential. Two of the residential units are currently vacant, presenting immediate upside for an investor to set market rents. The occupied unit is tenanted by a reliable resident, while the commercial space is also leased, providing steady cash flow. Located within Port Colborne’s East Waterfront Community Improvement Project Area (CIP), the property is eligible for municipal incentives that support both building upgrades and redevelopment. These include façade improvement funding, residential rehabilitation grants, and tax increment programs. With Downtown Commercial (CC) zoning, investors have flexibility for mixed-use operations and the potential for further intensification of the site. This property is ideally positioned for investors seeking income stability today and development potential for tomorrow, all within a high-visibility downtown location minutes from the marina, transit, and major highways. (id:46441)
4496 Comfort Crescent
Lincoln, Ontario
Welcome to 4496 Comfort Crescent — a beautifully appointed 3+1 bedroom, 4 bathroom home nestled in a sought-after neighbourhood in Lincoln. As you step inside, you’ll immediately appreciate the open-concept main level boasting abundant natural light, flowing into the kitchen, dining, and living spaces — perfect for everyday living and entertaining. The second floor features three generous bedrooms, including a luxurious primary suite with its own ensuite and scenic park views to the rear. A convenient second-floor laundry adds ease to your daily routine. Venture down to the lower level and discover an optionally finished fourth bedroom/rec room space with another full bathroom — ideal for guests, a home office, or multi-generational living. Out back, enjoy your private retreat: backing onto a serene green space with no rear neighbours and panoramic park vistas. The backyard setting creates a rare sense of tranquility and connection with nature. Located close to schools, parks, shopping, vinyards, markets and major routes, 4496 Comfort Crescent offers comfort, convenience and an exceptional lifestyle. Don’t miss the opportunity to call this special property your own! (id:46441)
198 Piccadilly Square
New Hamburg, Ontario
With a four-season sunroom, full 2 bedroom + kitchenette guest-ready lower level, and show-stopping curb appeal, this open concept bungalow stands out as one of the most complete and thoughtfully designed homes in the award-winning Stonecroft adult-lifestyle community. From the moment you arrive, the brick facade, manicured landscaping, and interlock driveway make a statement. Inside, the Grand Model (largest floorplan) offers 3,600 sq. ft. of living space. Bright, carpet-free living space flows effortlessly from the open-concept kitchen and dining area to the living room anchored by a gas fireplace. The four-season sunroom opens to a private deck surrounded by mature greenery, the perfect spot for morning coffee or evening wine. Downstairs, the fully finished lower level adds incredible versatility with two bedrooms, a fireplace, a 3-piece bath, and a kitchenette, ideal for guests, visiting grandchildren, or hobby space. The primary suite features a walk-in closet and spa-inspired ensuite, while the main-floor office and double garage complete the thoughtful layout. Beyond the home itself, Stonecroft offers an 18,000 sq. ft. recreation centre that’s the heart of this sought-after adult-lifestyle community. Residents enjoy access to an indoor pool, fitness facilities, tennis courts, and an active social calendar, along with kilometres of scenic walking trails woven through the community, ponds, and parkland. Meticulously maintained and move-in ready, this home blends comfort, elegance, and community. A lifestyle as refined as the home itself. (id:46441)
80 New Lakeshore Road Unit# 21
Port Dover, Ontario
Custom Designed, Exquisitely Finished 2+2 bedroom, 3.5 bathroom Port Dover home located in the sought after South Coast Terrace gated community on the shores of Lake Erie. Residency in this exclusive enclave includes use of community inground pool, tennis/pickleball court, and private access to the lake with observation deck & stairs to beach area offering an irreplaceable setting & Lifestyle for you to Enjoy! Great curb appeal with stone & complimenting sided exterior, oversized concrete driveway, & entertainers dream backyard Oasis complete with screened in porch (retractable), outdoor gas fireplace, mounted TV, concrete patio, & hot tub. The masterfully designed interior layout features 2500 sq ft of distinguished living space highlighted by great room with open to above ceilings & gas fireplace set in tile hearth, gourmet kitchen with custom cabinetry, tile backsplash, live edge wood accents & eat at island, dining area, 2 pc bathroom & welcoming foyer. The 2nd level is highlighted by upper level deck, 3 pc primary bathroom & 2 bedrooms including primary bedroom with walkout to private terrace & lavish 5 pc ensuite with walk in shower, soaker tub & in suite laundry. The finished basement includes 2 additional bedrooms, rec room, & storage. Conveniently located close to restaurants, downtown amenities & entertainment, golf, spa, beach, marinas & more! Relaxing commute to 403, QEW, & GTA. Must view to appreciate the attention to detail, luxurious finishes & quality workmanship throughout. Experience & Enjoy Luxury Port Dover Living at its Finest! (id:46441)
52 Bedrock Drive
Stoney Creek, Ontario
Modern Elegance Connecting with Nature. Discover a home that perfectly blends sophisticated design, premium craftsmanship, and serene surroundings. Built by the renowned Priva Homes, celebrated for exceptional quality and attention to detail, this modern detached residence offers the rare combination of luxury living and natural tranquility. Set within a quiet, highly sought-after enclave that backs onto peaceful green space, this property provides a private oasis for family gatherings, weekend relaxation, or quiet reflection. Every element of this home reflects an elevated standard, from the contemporary architecture and designer lighting to granite surfaces, refined trim work, and sun-filled interiors framed by expansive windows. Inside, enjoy nearly 3,000 sq. ft. of total living space, thoughtfully designed with spacious rooms, high ceilings, and a fully finished lower level with its own entrance, ideal for supplemental income, a recreation haven, home offices, or an in-law/nanny suite. Additional upgrades include a whole-home water softener and a spa-inspired ensuite with a deep soaker tub for unwinding in style. Perfectly positioned near top-rated schools, Heritage Green Sports Park, scenic Escarpment trails and waterfalls, shopping, and major highways, this home offers the ideal balance of comfort, connection, and convenience. With interest rates on the move, now is the time to secure your place in this remarkable community, a home designed for those who appreciate the finer things in life. (id:46441)
103 Creekwood Court
Blue Mountains, Ontario
Welcome to 103 Creekwood Court-where mountain views, modern comfort, and the best of four-season living come together. Nestled in one of Blue Mountain's most desirable communities, this 2984 Sq.ft. finished home offers an incredible lifestyle just steps from the slopes, golf courses, and the Village's restaurants, shops, and year-round events. Step inside and feel an immediate sense of space and light. The open-concept main floor features soaring ceilings and large windows that bring the outdoors in. The chef's kitchen is designed for connection with quartz counters, Bertazzoni appliances, and a generous centre island that naturally becomes the gathering spot for family and friends. From the dining area, walk out to a two-tiered deck that's perfect for entertaining, morning coffee, or relaxing under the stars after a day on the trails. The living room's gas fireplace sets the tone for cozy evenings, while the main-floor layout keeps everything practical and easy. The primary suite at the back offers a peaceful retreat with a spa-like ensuite and walk-in closet. Two additional bedrooms share a bright Jack-and-Jill bath, plus there's a convenient powder room for guests. Downstairs, the finished lower level adds even more space-featuring a large family room for movie nights, a fourth bedroom, a 3-piece bath, and room for a home gym or office. The professionally landscaped yard offers space to play, entertain, or even add a pool, hot tub, or swim spa. Additional highlights include engineered hardwood floors, California shutters, designer lighting, and an oversized double garage with inside entry. As a Blue Mountain Village Association member, you'll enjoy access to a private beach on Georgian Bay, the Village shuttle, and exclusive local discounts. Whether you're seeking a year-round home or a weekend escape, 103 Creekwood Court is a place to live, gather, and make the most of every season in The Blue Mountains. (id:46441)
5919 Road 119
Perth East (Ellice), Ontario
Welcome to this charming home located in the quiet community of Brunner, just 45 minutes from Kitchener and close to all local amenities. Offering the perfect blend of small-town living and modern comfort, this property sits on a good sized lot that gives you that sought-after country feel while still being conveniently located.Step inside to find a bright and inviting main floor featuring a kitchen, comfortable living room, two bedrooms, and a well-appointed 4-piece bathroom. Upstairs, you'll find a cozy loft area - a versatile space that can serve as an extra bedroom, office, playroom, or relaxing retreat. Whether you're looking to downsize, purchase your first home, or escape the city for a quieter lifestyle, this property offers an ideal balance of charm, functionality, and location. Book your private showing today! (id:46441)
6 Leckie Avenue
Hamilton (Stoney Creek Mountain), Ontario
Incredible Opportunity in the Heart of the Stoney Creek Mountain! Welcome to this lovingly maintained and spacious 4-bedroom family home, nestled in a highly sought-after neighbourhood in Stoney Creek. Owned by just its second family, this solidly built home offers over 2,900 square feet of above-grade living space and blends comfort, functionality, and long-term potential. From the moment you arrive, you'll notice the pride of ownership. Step inside to find a welcoming foyer and large principal rooms, perfect for both everyday living and entertaining. The formal living and dining rooms offer elegant spaces for hosting, while the heart of the home is the sunken family room - oversized and full of character cozy wood burning fireplace that adds warmth and charm. California shutters on main floor elevate the aesthetic and provide practical light control and privacy. The eat-in kitchen provides ample counter space and cabinetry, the beautiful backyard ideal for summer BBQs. Upstairs, four generously sized bedrooms offer space for a growing family, guest rooms, or a home office setup. The partially finished basement is brimming with potential. With two separate entrances one from the garage/side of the house & one from the back of the home its ideal for a fully self-contained in-law suite to accommodate extended family. The double car garage is a standout feature measuring an impressive 23 ft deep and 11 ft high. Whether you need to park oversized vehicles, a boat, or store recreational toys you'll appreciate the versatility it offers. Located in a family-friendly neighbourhood close to excellent schools, parks, conservation areas, shopping, restaurants, and major commuter routes, this home truly has it all. Its rare to find a property offering such a perfect blend of space, location, and potential. Don't miss your chance to own a home in one of Stoney Creeks most desirable communities. This well-built gem is waiting for the next family to make it their own! (id:46441)
6548 Beatty Line N
Centre Wellington (Fergus), Ontario
Welcome to this charming, 2,000+ sq. ft. home that blends warmth, character, and functionality in every space. The open-concept kitchen and dining room offer an inviting space for everyday living and family meals, with a separate living room just steps away for additional relaxation or entertaining space. The rustic, log cabin-inspired family room adds a charming touch with its cozy gas fireplace, perfect for curling up on cool evenings, while a bright sunroom invites you to soak in the views year-round. A dedicated laundry room and a 4-piece bathroom with in-floor heating add modern comfort and convenience to the main level. Three bedrooms occupy the second level, including a huge primary suite adorned with large windows, built-in shelving, a welcoming reading nook, and walkout access to the upper deck- perfect for morning coffee or stargazing. A 2 piece bathroom and an open office area complete the upper level. The unfinished basement provides excellent potential to customize and expand your living space as desired. Outside, the multi-level deck and seating areas overlook the lush, fully fenced backyard, complete with mature trees, a garden shed, firepit area, and serene greenspace beyond. Additional highlights include a double-wide driveway with parking for four vehicles, updated 100Amp electrical service, and a new roof (2022), and close proximity to all major amenities. (id:46441)
14519 Elginfield Road
Middlesex Centre, Ontario
Discover your dream retreat on this stunning 5.7-acre country estate, where tranquility meets modern living. Nestled at the southern edge of the property is your own private camping spot - perfect for weekend getaways, family adventures, or peaceful escapes. Spend sunny days swimming in the picturesque pond, surrounded by nature's beauty and serenity. This mid-century modern home features three spacious bedrooms and an expansive open layout ideal for entertaining. The seamless flow between living spaces creates a warm and inviting atmosphere, while the four-season sunroom lets you bask in natural light year-round. For hobbyists or DIY enthusiasts, the property includes a two-car garage and a detached workshop, offering plenty of room for tools, toys, and creative projects. And when it's time to unwind, the ultimate man cave basement provides the perfect space to relax or host gatherings with friends. A rare find, this estate combines privacy, outdoor enjoyment, and modern amenities into one exceptional property. Don't miss your chance to call it home! (id:46441)
16 - 83 Victoria Street
Meaford, Ontario
Spectacular home! This fully renovated and affordably priced end unit with over 1400 square feet is a showstopper, move-in ready and hassle-free lifestyle. Beautiful quality finishes and open, gracious space makes everyday living a joy. Cozy by the gas fireplace in the winter and walk out through expansive windows with sliding doors to a private spacious patio. The main entrance offers a large, spacious covered porch. Climate-controlled gas furnace and air conditioning updated in 2016 give you optimal control. Sunset view. All of this within a 7 minute walk to the bay, restaurants and more. Only a 20 minute drive to Georgian Peaks skiing. Reverse osmosis gives you wonderfully tasting drinking water. Don't let this move-in beautiful and quality opportunity pass you by - make this renovated gem your new home. Excellent value in today's market. Like brand new. Beautiful sunsets! (id:46441)
45 Sideroad 18
Centre Wellington (Fergus), Ontario
Tucked away on over an acre of peaceful, tree-lined property, this thoughtfully designed multi-level home offers a rare blend of space, style, and soul. From its inviting front porch to the rustic entertaining space out back, every inch of this 5-bedroom, 3-bathroom property invites connection with family, friends, and the natural beauty that surrounds it. Upon entrance, you will quickly fall in love with the open-concept design, enhanced by gleaming hardwood flooring. The chef-inspired kitchen showcases sleek Corian countertops, custom cabinetry, and a functional island that flows perfectly into the combined living/dining room, creating an elegant space for entertaining. A sizable main floor bedroom is ideal for guests or a home office, while a well-equipped mudroom supports busy family living. Descend to the show-stopping lower-level family room, anchored by an attractive fireplace, and flaunting vaulted ceilings, engineered hardwood, skylights, and floor-to-ceiling windows capturing breathtaking backyard views. The adjoining games/rec area is designed for fun and function, complete with heated floors, backyard access, and a modern 3pc bathroom. Upstairs, the 2nd level provides 2 generous bedrooms and a loft space, perfect for a reading nook or study, alongside an updated 4pc bathroom. The private, 3rd level offers a primary suite with a walk-in closet and a 5pc ensuite, as well as a 5th spacious bedroom. The finished basement extends a versatile living or recreational space, complemented by a dedicated laundry room and storage/utility room. Step outside and prepare to be captivated: a 2-tier stone patio frames alfresco dining and a rejuvenating hot tub area, while the rustic post-and-beam gazebo with a striking stone fireplace promises memorable evenings under the stars. Surrounded by mature trees and lush green space, this property evokes the feel of a private resort retreat- just minutes from essential amenities and ready to welcome your next chapter. (id:46441)
16 Southcreek Trail
Guelph (Kortright West), Ontario
Welcome to the outstanding family home that is 16 Southcreek Trail- with a price that's as attractive as the photos! This 3-bedroom, 2-storey home offers a ton of modern flair- with upgraded finishes inside and out, including a meticulous backyard with a stunning rear deck and gardens. The home's upper level offers 3 full bedrooms, including a grand primary suite that offers a deep walk-in closet, along with a full 4-piece washroom. The unfinished basement is perfect for storage, or room to expand as your family grows! The perfect location in one of Guelph's most sought-after school districts, and steps to Preservation Park & Hartsland Plaza- you'd be hard pressed to find this much value in a better spot. If you're looking to put down roots in one of Guelph's best neighbourhoods, your patience is about to pay off. 16 Southcreek is one that checks all the boxes. (id:46441)
17 Keall Crescent
Bracebridge (Monck (Bracebridge)), Ontario
Welcome to this inviting bungalow with 1158 sq. feet on the main floor offering the perfect blend of comfort, modern upgrades, and natural beauty. Nestled on a park-like lot, the home boasts a full finished walkout basement that leads to a serene backyard oasis complete with a BBQ area, fire pit, and beautifully landscaped perennial gardens. The main floor features a bright and airy living room with cozy gas fireplace for those chilly winter nights and French door walk out to 12' x 18' deck to enjoy those balmy summer nights. The kitchen is a true showpiece, showcasing new quartz countertops, a farmers sink, new cupboard hardware, a sensor faucet, and a brand-new dual gas oven with 5 burners and a grill skillet. The upgrades to this kitchen makes it a focal point for family gatherings. The main floor is finished off with 2 bedrooms , 1 bathroom, a convenient main floor laundry. New flooring has been installed in the kitchen, foyer, and hallway, complementing the fresh finishes throughout. The lower level adds incredible living space with a third bedroom, second bathroom, a spacious family room complete with a new electric fireplace console, and a walkout to the stunning backyard. New carpet on the staircase enhances the transition between levels. Additional highlights include fibre optic internet, Bell Smart Security system, an insulated garage, and extensive landscaping featuring beautiful rock walkways. This meticulously maintained property offers charm, comfort, and modern convenience in one perfect package. Located in one of Bracebridge's most desirable neighbourhoods, Covered Bridge subdivision allowing you to be mere minutes from all amenities that Bracebridge has to offer. (id:46441)
544 Newfoundland Street
Wellington North (Mount Forest), Ontario
Set in a quiet cul-de-sac in beautiful Mount Forest, this Marlanna Homes built semi-detached home offers the perfect blend of quality craftsmanship, modern design, and small-town charm. Attached to the neighbouring unit by only the garage, which is beautifully finished with Trusscore, and also has access to the home and backyard. Imagine enjoying summer evenings on your back deck, catching local baseball games and taking in breathtaking sunsets. Inside, the bright and spacious open-concept main floor is designed for modern living, seamlessly connecting the kitchen, dining, and living areas - ideal for entertaining or relaxing with family. A stunning stone fireplace in the Living Room adds warmth and a cozy focal point, perfect for chilly evenings and creating lasting memories. The custom Barzotti Kitchen is a standout with quartz countertops, an island for extra prep space and seating, and appliances are included. Stylish luxury vinyl plank flooring runs throughout the home, perfectly transitioning space to space. Upstairs, you'll find three generously sized bedrooms, including a stunning primary suite complete with a walk-in closet and private ensuite with soaker tub. An additional upstairs Bathroom serves the two other bedrooms, and the convenient upstairs laundry room adds everyday ease. The fully finished Basement offers a large recreation area, perfect for a home gym, theatre, or playroom - plus a full bathroom and utility room with extra storage. This home is move-in ready, available for immediate possession and also includes Tarion warranty coverage and a 50-year shingle warranty, giving you peace of mind for years to come. Don't miss your chance to enjoy peaceful, modern living in one of Mount Forest's most desirable new cul-de-sacs! (id:46441)

