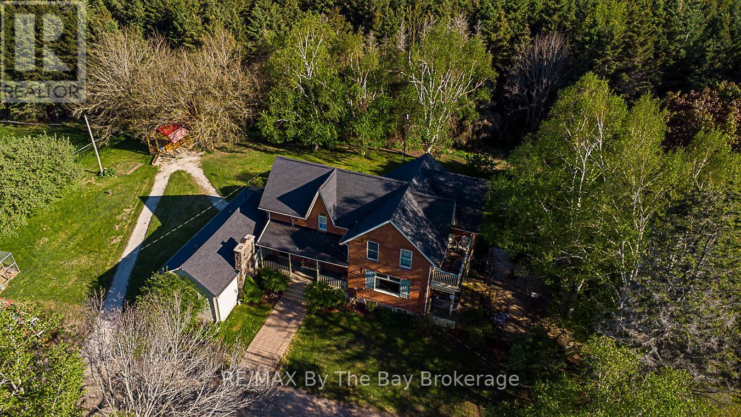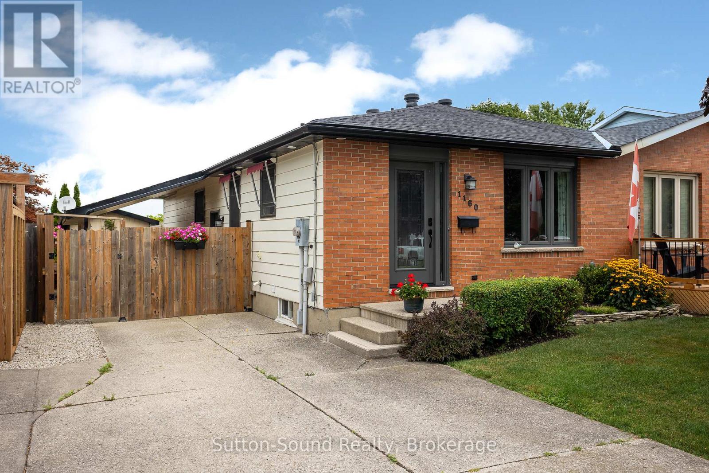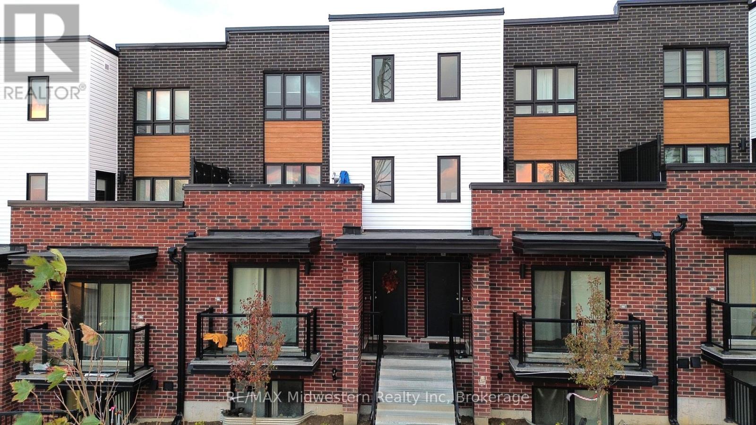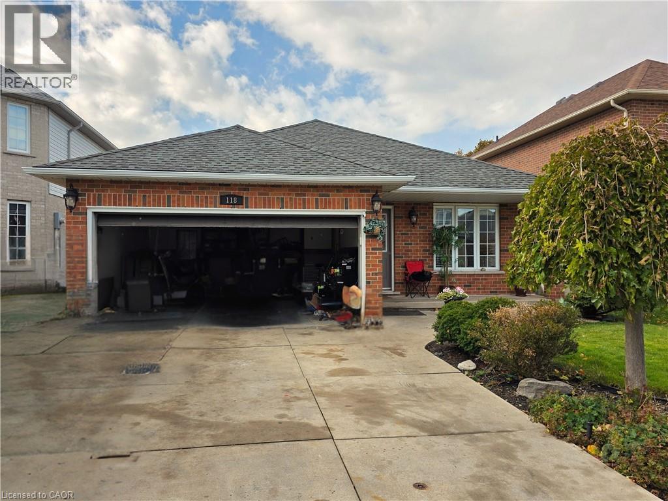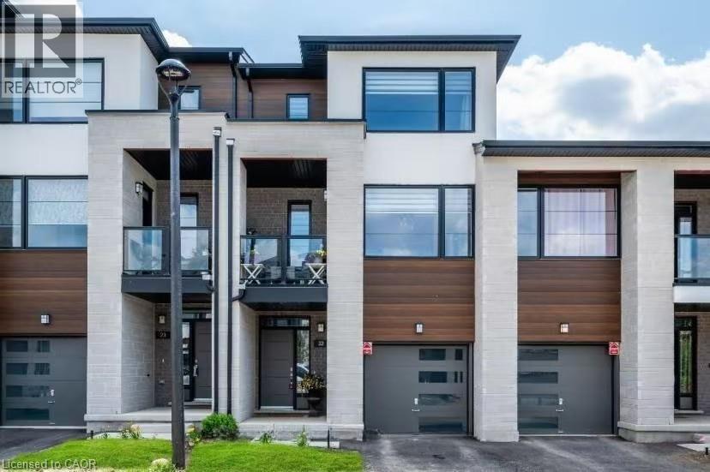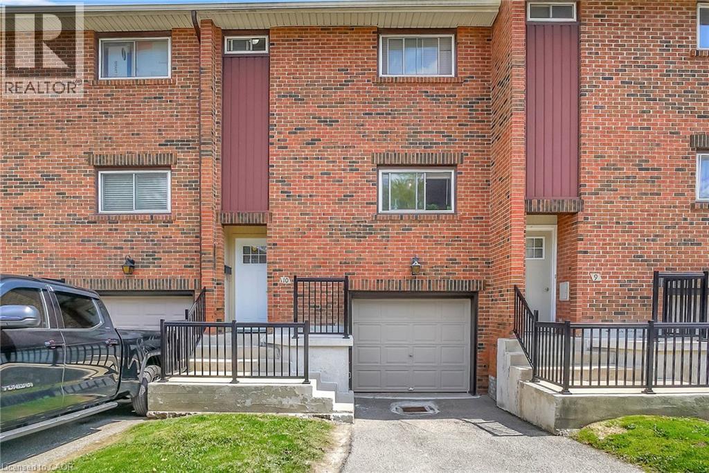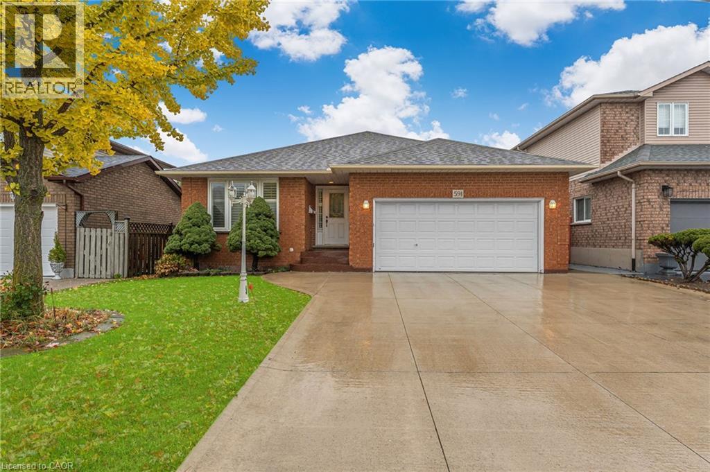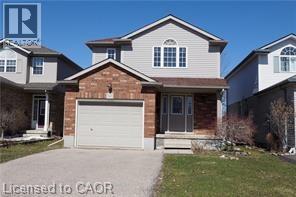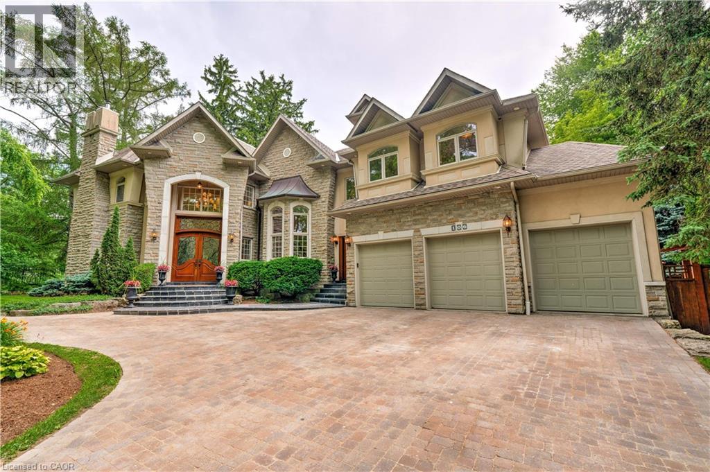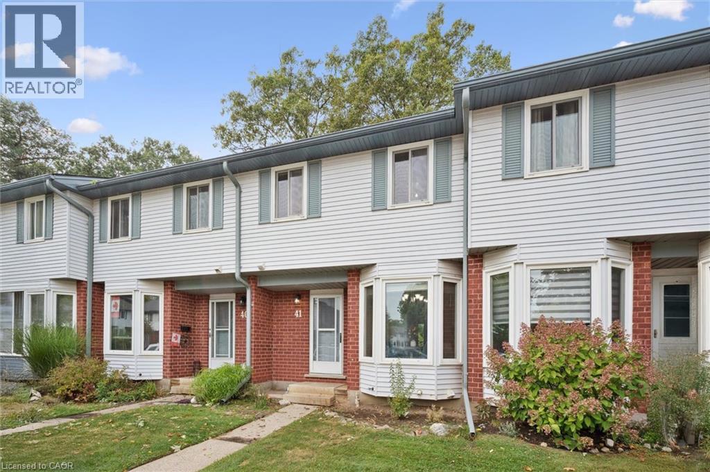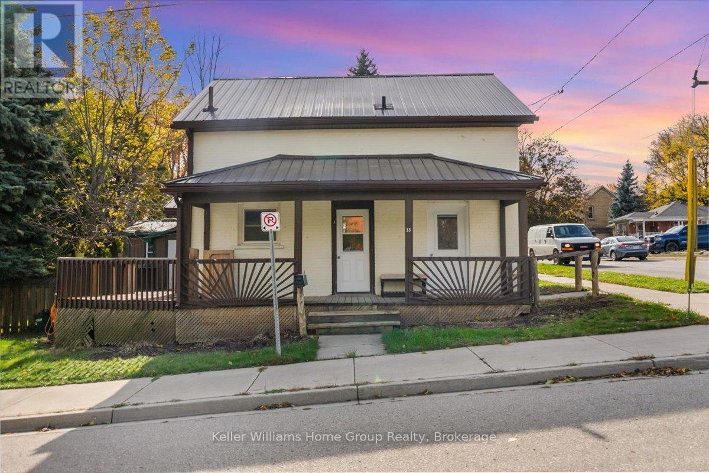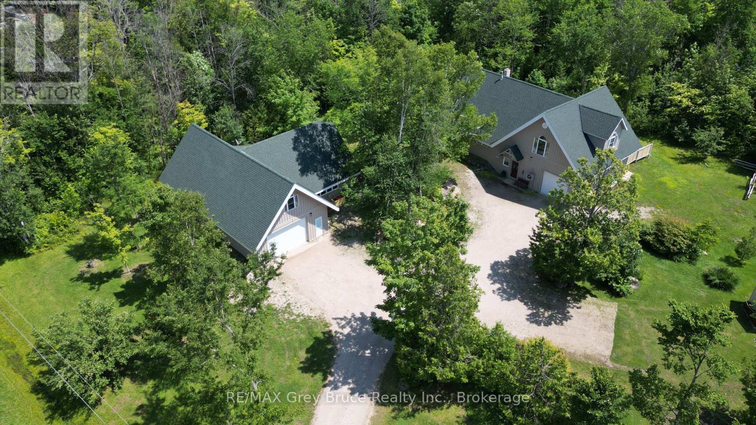2553 County 42 Road
Clearview, Ontario
This beautiful hobby farm in Clearview, Ontario has everything you need to enjoy peaceful country living. The property is 16.7 acres with open fields, trees, and lots of space to play, work, or relax. It is perfect for a family, for someone who loves animals, or for anyone who wants more room to live a quieter life.The farmhouse was built in 1890 and was made to last. It has 4 large bedrooms and 2 full bathrooms. There is lots of space, with almost 3,000 square feet on two floors, plus basement for storage. The main floor has a warm and welcoming eat-in kitchen, a large dining room, a cozy living room, a family room with a fireplace, and a rec room that can be used however you like.Outside, there are useful buildings for many types of hobbies or businesses. There is a 3-car garage plus a workshop area, a barn with space for 3-4 horses and a separate office that is perfect for working from home or for a creative studio.You will love spending time outdoors. There are several decks, an above-ground pool and a hot tub to enjoy on warm summer days or cool evenings. The land includes open pasture, bush areas, and lots of room for gardens, animals, or outdoor fun.Even though this home feels private and peaceful, it is not far from town. You are only 5 minutes from Stayner or Creemore, where you can find stores, restaurants, and everything you need.This amazing property is ready for someone who wants space, nature, and a slower way of life. (id:46441)
1160 12th Street E
Owen Sound, Ontario
This Semi-Detached Bungalow Packs a Punch! A Must See to Appreciate Inside and Out with PRISTINE and PROFESSIONAL Updates Throughout. Upon entering this High Functioning Home, you are welcomed with Beautiful Hardwood flooring as well as a Bright Kitchen host to Granite Counter Tops, Granite Sink and Sit At Island open to the Dining Area. Three Generous Bedrooms with much Closet space as well a Luxurious Primary Bath with Rain Shower complete the Main Floor. The Lower Level boasts a spacious Family Room with Gas Fireplace, a Fourth Bedroom, 3 Piece Bath as well as a large utility room with Laundry offering considerable storage space. The Extremely well-manicured exterior offers a quaint and private seasonal Outdoor Living Area which easily transforms back to a carport in the winter months, Fully Fenced Rear Yard with 10 X 10 Shed, Raised Vegetable Garden all accented with Tidy Cut Flagstone Pathways and Fire Pit. Walking Distance to ALL East side Amenities including Shopping, Regional Rec Centre, Georgian College and Hospital. All Appliances 2022, 50 Year Shingles 2021, Facia/Soffit/Eavestrough 2023, Primary Bath w/ Rain Shower 2021, Durnins Kitchen 2021, New Vandolder Windows Throughout 2022, Straussberger Doors 2021, Central Air 2023, Gas Fireplace 2023. This property exhibits QUALITY THROUGHOUT for the Discerning Purchaser. (id:46441)
35 - 287 Chapel Hill Drive
Kitchener, Ontario
Welcome to this stunning 2-bedroom condo offering over 1,200 square feet of modern living space in Kitchener's desirable southwest end. Built less than 5 years ago, this home combines contemporary design with a thoughtful layout that flows effortlessly from room to room. The spacious open-concept living and dining area is perfect for entertaining or relaxing, while the bright kitchen opens onto a large private balcony-an ideal spot to enjoy your morning coffee or unwind at the end of the day. The primary bedroom features a stylish 3-piece ensuite and plenty of closet space, and the second bedroom offers flexibility for guests, an office, or a hobby room. With modern finishes, ample natural light, and a location close to parks, shopping, and transit, this condo offers the perfect blend of comfort and convenience. (id:46441)
118 Fano Drive
Hamilton, Ontario
Welcome to this beautifully 2-bedroom suite nestled on a quiet, family-friendly neighbourhood on the Hamilton Mountain. This rental includes the main level plus a fully finished basement (owner retains upper level), offering bright and comfortable living in one of the city’s most peaceful neighbourhoods. Enjoy a fresh paint throughout. Two spacious bedrooms. large windows bring in plenty of natural light. The home also includes private laundry and parking, and is conveniently located close to parks, schools, shopping, transit. Tenant to pay 40% of utilities. No smoking. First and last month’s rent, proof of income, credit check, and references required. This beautifully maintained home is move-in ready — don’t miss your chance to live in a desirable Hamilton Mountain ! (id:46441)
350 River Road Unit# 22
Cambridge, Ontario
Exquisite townhouse built by Reid Heritage homes in the sought-after Brook Village of Cambridge located Steps to Speed River and Hespler Village with charming restaurants, Shops, markets & local Breweries. This sun drenched Indigo model has it all Fully upgraded kitchen with high end backsplash , tall upgraded cabinets , pull out garbage bins, soft close doors. 10 ft Center Island, Granite Countertops, stainless steel appliances, pot lights and under cabinet lighting, extra deep pantry and custom blinds. A Nook ideal for remote work. Luxury Vinyl Plank Flooring Throughout and stained oak stairs. An Entertainers delight. Relax on your covered balcony or unwind in your backyard. 3 Bedrooms, 3 Bathrooms with Granite Countertops with the Primary having Contemporary Glass-Enclosed Shower and powder room with upgraded cabinet. Close-By Trails, Forbes Park and The Mill Pond Trail To Ellacott.. Mins To The 401. Ideal For Commuter, Investor Or First-Time Home Buyer. A must see! (id:46441)
201 Silvercreek Parkway N Unit# 10
Guelph, Ontario
Welcome to 10-201 Silvercreek Pkwy! This well-maintained 3-bed, 2-bath condo townhouse is located in one of Guelph’s most desirable neighbourhoods — perfect for first-time buyers, young professionals, or small families. Featuring a bright kitchen with soft-close cabinetry, backsplash, and ample counter space, open-concept living/dining with hardwood floors, and a fully fenced backyard with private patio. Upstairs offers 3 spacious bedrooms and an updated 4-pc bath (2023). Recent updates include mini-split HVAC (2024), water heater (2025), and roof (2025). Fully finished basement adds extra living space. Move-in ready — don’t miss it! (id:46441)
591 Acadia Drive
Hamilton, Ontario
This well-maintained true bungalow has been lovingly cared for by the same owner since it was built. Ideally located directly across from a Catholic elementary school, it offers exceptional convenience in a quiet, family-friendly area. The bright main floor features a functional layout with large windows and California shutters, while the unfinished basement with a separate side entrance provides excellent potential for an apartment or additional living space. Between 2018 and 2024, the home received significant updates including new wide concrete driveway, roof, furnace, central air conditioner, windows and doors, foundation crack repairs, and a newer Beam central vacuum system. The large driveway and 1.5 car garage provide ample parking and storage. With its solid construction, pride of ownership, and endless potential, this home is perfect for first-time buyers, downsizers, or investors. Don't miss this opportunity in one of the area's most desirable neighbourhoods! (id:46441)
545 Chesapeake Crescent
Waterloo, Ontario
Don’t miss out this great opportunity, it won’t last. well maintained, single detached home, located at desirable East Bridge, on a premium, private lot. Family friendly neighbourhood. Over 2000 sqft. of living space. Close to Conestoga mall, shopping centers, public transportation, Schools, Highway 85, minutes to the university of Waterloo/ Laurier. Finished top to bottom. Main floor with welcoming entry, great size open concept, dining room with hardwood flooring. Spacious kitchen and dinette area leads to deep fenced private back yard. Second floor with 3 good size bedrooms. All Appliances are included (fridge, stove, dishwasher, washer, dryer, microwave). A/C and water softener). No Pets and no smoking allowed. Finished rec room in the basement with full bath. Professionally installed high quality laminate and sub-floor. Tenant is responsible for their own insurance, Snow removal, grass mowing and all utilities (Hot water tank rental, gas, hydro, water) (id:46441)
106 Appleby Place
Burlington, Ontario
Welcome to this exceptional luxury estate in Shoreacres, steps from the lake - offering over 9,000 sqft of beautifully designed living space.Custom built with impressive curb appeal and meticulous attention to detail. Grand entrance and main staircase welcome you to this thoughtfully designed home that blends relaxed elegance w/timeless design through layered millwork and a purposeful layout. The formal living features coffered ceilings, gas fireplace and double sided aquarium. The grand dining room provides ample space for large family gatherings. A sun soaked kitchen opens into a bright sunroom and walkout to the backyard- ideal for morning coffee or hosting poolside gatherings. Chef’s kitchen features a large island, gas cooktop, double wall ovens, oversized fridge, pantry and a built-in bar area with sink. The utility wing is tucked away w/mudroom, garage access, secondary stairs and additional rear yard access. The south facing primary retreat has lake views, gas fireplace,generous walk-in and a spa ensuite. Four additional well-appointed bedrooms enjoy their own private ensuite. The fifth bedroom also features its own rec room with second laundry and sink - perfect for a dedicated in-law or nanny suite. The nearly 3,100 sqft finished basement includes a bedroom with ensuite, bar, wine cellar, theatre room, gym, and ample space for entertaining.The professionally landscaped rear yard features multiple flagstone seating areas, a full size heated salt water pool with automatic cover, outdoor kitchen/ BBQ station, and covered cabana with gas fireplace, all bundled in a Muskoka-like tranquil setting. Elegant, timeless, and serene—this is a rare opportunity to live steps from the lakein one of Burlington’s most coveted neighbourhoods. Luxury Certified. (id:46441)
219 Kingswood Drive Unit# 41
Kitchener, Ontario
Welcome to this inviting & AFFORDABLE 3-bedroom, 2-bath home. Enjoy peaceful mornings or relaxed evenings on the spacious deck overlooking a PRIVATE, TREE LINED backdrop, the perfect spot to unwind or entertain. Inside, the bright, eat-in kitchen features a stylish tile backsplash & includes all major appliances (fridge, stove, & dishwasher). The main floor also offers a powder room for everyday convenience. Upstairs, three comfortable bedrooms provide plenty of space for family, guests, or a home office. You'll appreciate the exclusive parking spot directly in front of the home. Recent updates include a HEAT PUMP for efficient year-round comfort, supported by a cozy gas fireplace & electric baseboard backup for those extremely chilly days. Condo fees remain affordable & include water, windows, roof, & doors, giving you added peace of mind. Located just minutes from shopping, restaurants, schools, parks, trails, & major highways, this home offers the perfect balance of comfort, convenience, & a beautiful natural setting. (id:46441)
33 Mill Street
Woolwich, Ontario
Welcome to 33 Mill Street- As you step onto the generous covered porch, you'll sense the character this home offers. Located a short walk to Bolender Park this Two-Story home features a bonus insulated studio or home office space off the back deck. Inside, discover three well-sized bedrooms (two upstairs, one on the main), and two full bathrooms, main-floor laundry, full Dining room, spacious Living Room and a Great Room with vaulted ceilings and a wood-burning fireplace for cozy nights in. The kitchen walks out to a wrap-around deck overlooking a large, fully fenced yard complete with a vegetable garden and bonus studio/home office that's perfect for quiet work, hobbies, or a creative hideaway. Practical perks include parking for up to 4 cars, metal roof, on-demand hot water, and a garden shed and wood shed for extra storage. Life here comes with that classic Elmira small-town welcome and quick access to big-city convenience. You're about 15 minutes to Waterloo, with everyday essentials right in town. Spend weekends at the St. Jacobs Market District just down the road, famous for local makers and Mennonite heritage. Head to the Elmira Maple Syrup Festival, recognized as the world's largest one-day maple syrup festivals. Get active at the Woolwich Memorial Centre (ice rink, pool, walking track, fitness centre) or hit the Elmira Golf Club for a friendly but challenging 18. Outdoor lovers can loop the Lions "Ring" Trail and connect to the Kissing Bridge Trailway for miles of scenic walking and cycling. In short: character, comfort, and authentic community are exactly why this lease will feel like home from day one. (id:46441)
20 Maple Drive
Northern Bruce Peninsula, Ontario
Welcome to 20 Maple Drive in Miller Lake! This lovely and immaculate custom built home is situated on a large lot measuring 166 feet wide x 196 feet deep. Home was built by the original owner & retiring contractor & boasts of character and charm throughout. Inside the home on the main floor, you'll find a uniquely designed open concept with a living area, dining, and kitchen. The kitchen has an island counter with plenty of storage. If you enjoy baking, preparing meals and entertaining guests, you'll appreciate the large gourmet cook stove in the kitchen! The living area has a high efficiency woodstove insert that will keep you warm and toasty on those frosty winter days. There is also a bedroom, a three piece bathroom, laundry closet, & an enclosed sunporch/room. The second level has the primary bedroom, a four piece bathroom, and reading nook/study. There is also an open loft that serves as extra sleepovers, office space and or exercise area. Vaulted ceilings. Beautiful wood floors throughout and with in-floor heat. There is an attached garage with in-floor heating that also serves as additional entertainment space. The owners have used it for family and friends' gatherings. A second building has both an additional 24 X 48 garage with a 2-piece bathroom. There are 3 rooms above the garage that are heated and insulated, and have been used as bedrooms. There is also a 24 x 20 workshop in this second building. It has underfloor heating, and ample power for woodworking machinery. At the end of the day, enjoy a relaxing soak in the hot tub! Property is nicely landscaped. Home shows very well and has been meticulously cared for. Property is located on a year round paved municipal road. Rural services are available such as garbage and recycling pickup. Roads are plowed during winter time. Centrally located between Lion's Head and Tobermory for grocery shopping & other amenities. There is a good public access to Miller Lake just a short distance away. Taxes: $3897.00. (id:46441)

