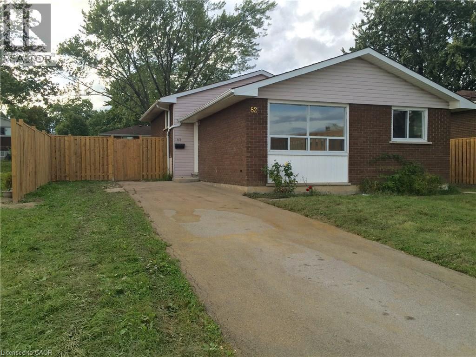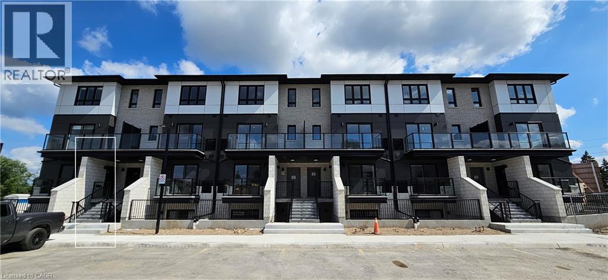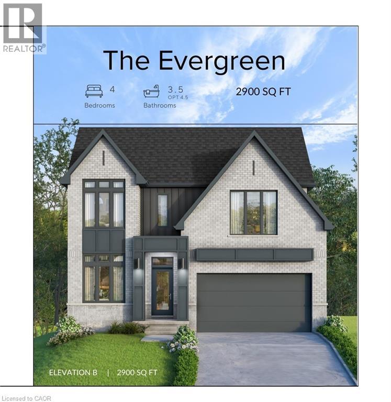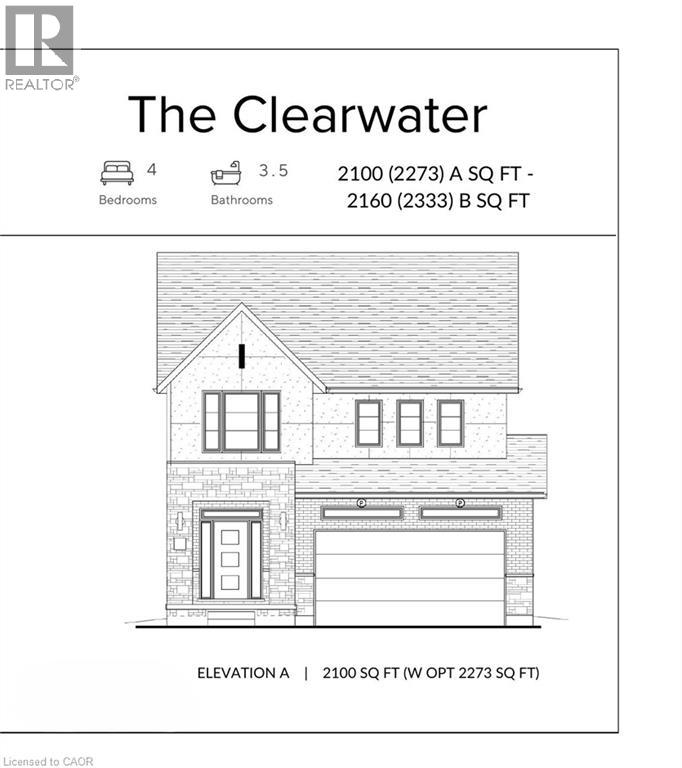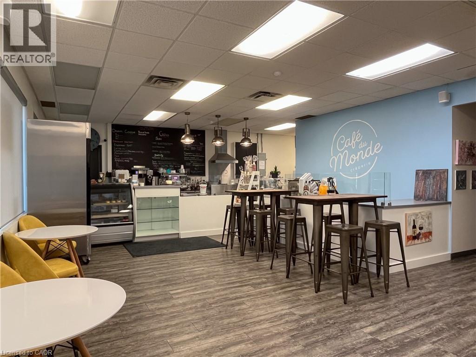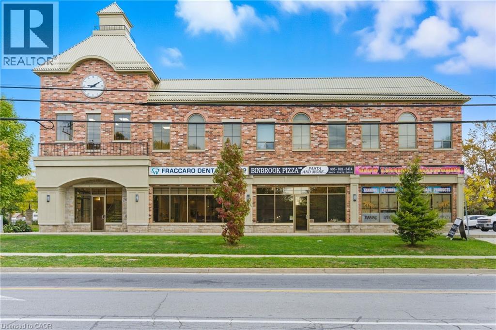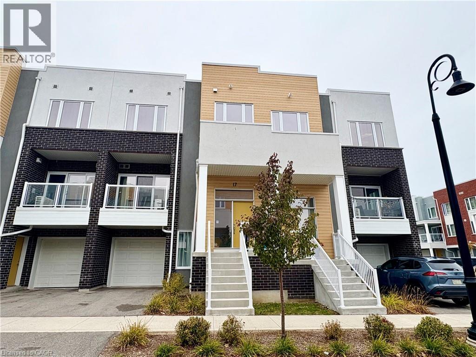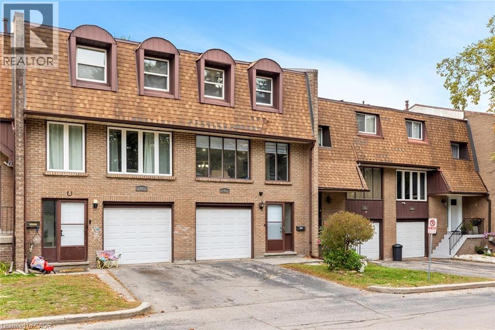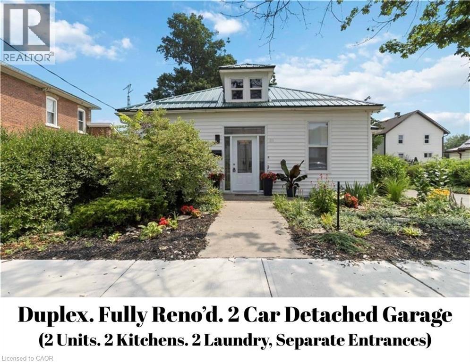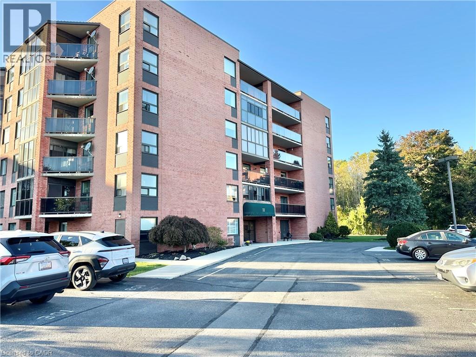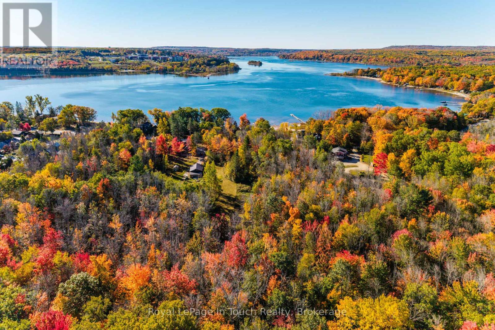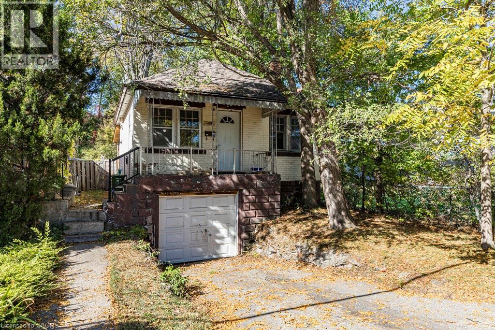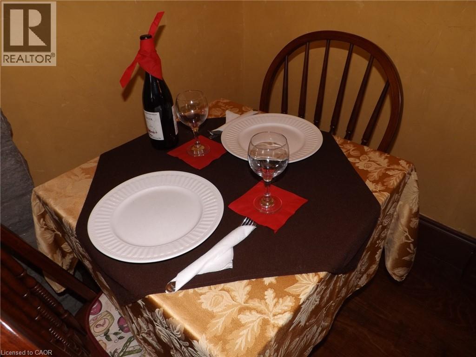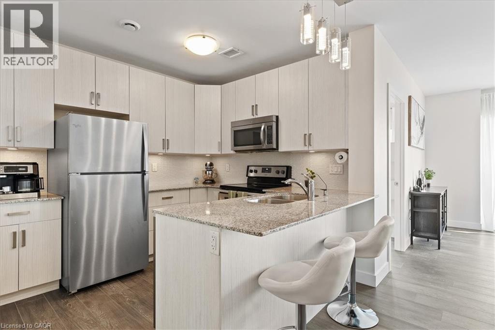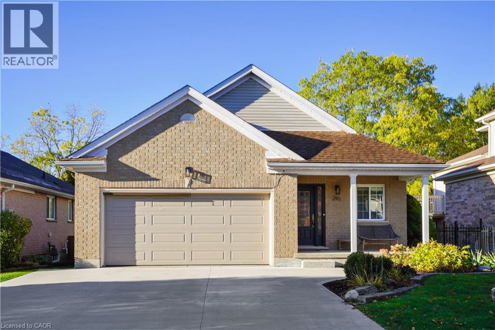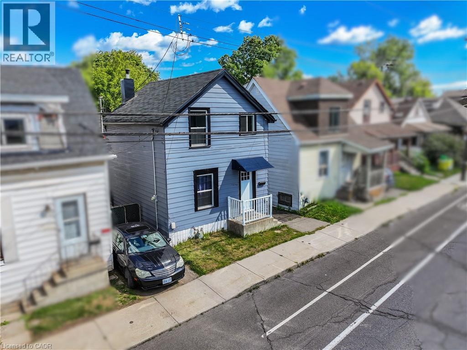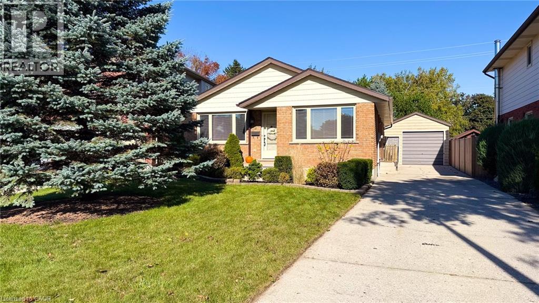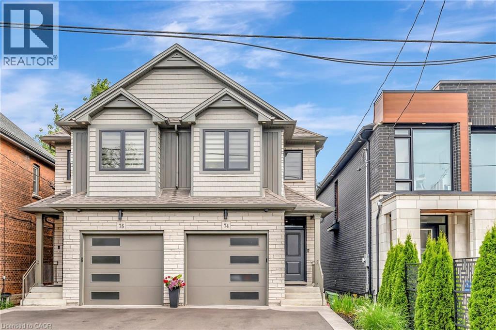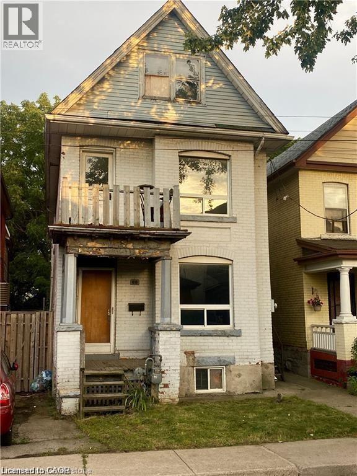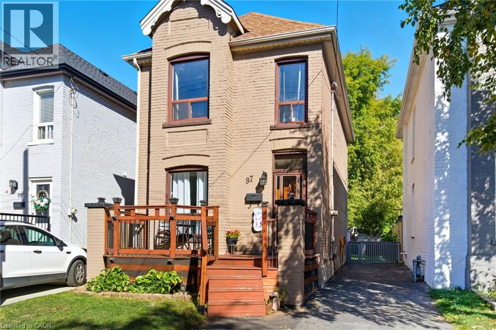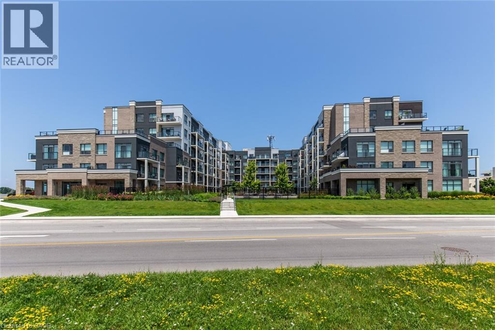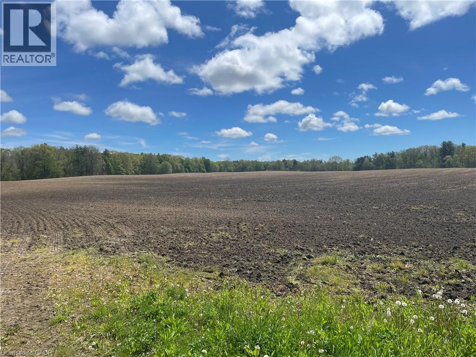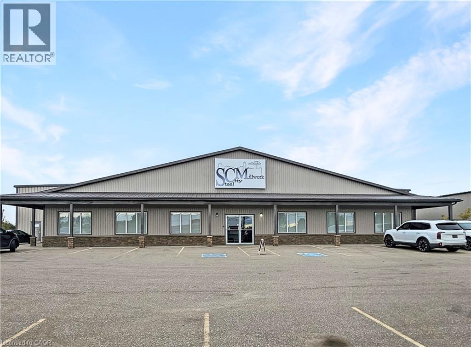82 Palmer Road Unit# 2
Hamilton, Ontario
ALL UTILITIES INCLUDED. Very clean lower level 1 bedroom apartment in a convenient East Mountain location. Laminate flooring throughout, with LED pot lights, spacious bedroom with walk-in closet and windows, eat-in kitchen with lots of cabinets, 3 piece bathroom and ensuite laundry with front loading washer & dryer. All inclusive. (id:46441)
410 Northfield Drive W Unit# E3
Waterloo, Ontario
ARBOUR PARK – THE TALK OF THE TOWN! Discover North Waterloo’s most anticipated new address at Arbour Park, where modern living meets natural beauty. These newly built stacked townhomes are perfectly positioned beside the peaceful Laurel Creek Conservation Area, offering the ideal combination of tranquility and urban convenience. Commuting is effortless with quick access to Highway 85 and direct connectivity to the 401, while parks, schools, shopping, and dining are all just moments from your doorstep. Now available is the sought-after Alder model, offering 635 square feet of thoughtfully designed living space. This bright, open-concept layout features one spacious bedroom, a modern 4PC bathroom, stylish finishes, and your own private balcony to enjoy morning coffee or unwind at the end of the day. You’ll love the contemporary kitchen with stainless steel appliances, the convenience of in-suite laundry, and the comfort of being tucked away in a mature, established neighbourhood. Utilities including heat, hydro, gas, water, and hot water heater are the responsibility of the tenant. A full credit report, including score and history, is required with all applications. Available for immediate occupancy, this is your opportunity to experience modern living in one of Waterloo’s most desirable communities. (id:46441)
45 Autumn Willow Drive
Waterloo, Ontario
Soon to be built in the heart of Waterloo, 45 Autumn Willow Drive offers a stunning pre construction opportunity. This 4 bedroom, 4 bathroom home is designed with contemporary finishes and thoughtful craftsmanship throughout. The exterior showcases a blend of stone, brick, stucco, and board and batten, with brick carried along the sides and rear for a cohesive high end look. Insulated garage doors and black or taupe exterior windows add a modern touch. Inside, the home features 9’ foundation height and 8’ interior doors on the main floor, enhancing the sense of space. The main floor is finished with engineered hardwood, complemented by elegant 12x24 tiles in the bathrooms, foyer, laundry, and mudroom. Oak hardwood stairs with matching handrails and spindles lead to the second floor. The kitchen is designed to impress with quartz countertops, an upgraded stainless steel chimney hood fan, and four LED pot lights providing a bright workspace. Additional LED pot lights in the great room highlight the open concept layout. Contemporary Delta faucets and shower trims are featured throughout, along with quartz vanity countertops in each bathroom. Other highlights include 5 ½ inch baseboards, 3 ½ inch casing, and an included air conditioner for year round comfort. This is your chance to own a beautifully appointed new build in one of Waterloo’s sought after communities combining style, quality, and modern design. (id:46441)
70 Balsam Poplar Street
Waterloo, Ontario
Soon to be built at 70 Balsam Poplar Street in Waterloo, this 4 bedroom, 3 bathroom home combines modern design with quality craftsmanship throughout. The exterior features a stylish mix of stone, brick, stucco, and board and batten, with brick extending along the sides and rear for a cohesive look. Insulated garage doors and black or taupe exterior windows add to the home’s contemporary appeal. Inside, you’ll find 9 foot foundation height and 8 foot interior doors on the main level enhancing the open feel. The main floor is finished with engineered hardwood, while the bathrooms, foyer, laundry, and mudroom feature elegant 12x24 tiles. Oak hardwood stairs with matching handrail and spindles lead to the second floor. The kitchen includes quartz countertops, an upgraded stainless steel chimney hood fan, and four LED pot lights, with an additional four pot lights in the great room. Quartz countertops and Delta faucets are featured throughout all bathrooms. Additional highlights include 5 ½ inch baseboards, 3 ½ inch casing, and air conditioning for year round comfort. A beautiful new build combining modern finishes, thoughtful details, and a sought after Waterloo location. (id:46441)
614 Coronation Boulevard Unit# 302
Cambridge, Ontario
Established and beloved Café du Monde Crêperie in Cambridge is now available for sale. This is a rare opportunity to step into a thriving, highly regarded café, loyal customer base, and standout reputation since 2020. Known for its gourmet crêpes, handcrafted pizzas, and decadent desserts, this turnkey operation is located in a prime, high-visibility area with steady year-round foot traffic. The business runs smoothly with efficient systems, trained staff, and strong media presence, making it ideal for entrepreneurs or operators ready to hit the ground running. With plenty of room to grow, Café du Monde is a rock-solid investment with serious upside for the right owner. Opportunities like this don't come around often! (id:46441)
2668 Binbrook Road Unit# 204
Binbrook, Ontario
Introducing unit 204 at 2668 Binbrook Road. Located just steps from shopping and local amenities, you’ll love the convenience of this location. This unit features one spacious bedroom and one and a half bathrooms, complete with the convenience of in-suite laundry. With high ceilings and an open-concept layout, the space feels bright, airy, and inviting. The modern kitchen offers stainless steel appliances, including a dishwasher and microwave, along with plenty of counter space for cooking or entertaining. The primary bedroom includes a private ensuite, offering comfort and privacy when guests visit. With its great location, spend your weekends exploring Binbrook Conservation Area or relaxing in one of the nearby parks, all just minutes from your front door. RSA. (id:46441)
17 Visionary Avenue
Kitchener, Ontario
Welcome to 17 Visionary Ave. This beautiful Condo Townhome is situated in the desirable Huron Park neighbourhood. Spacious and bright over 1800 sqft living space, boasts an open concept floor plan with a large living room and dinning area. The upgraded kitchen boasts high-end appliances, granite counters, backsplash. Features include 9’ ft Ceilings, 2nd floor Laundry, a separate entrance into the lower level. Premium location, close to shopping, schools, restaurants, and Huron Natural Centre, minutes to HWY. Perfect for small family and young professionals. Rent include Internet and Bell TV. Tenants pay Utilities and Insurance. (id:46441)
49 Cedarwoods Crescent Unit# 48
Kitchener, Ontario
Stunning 3-Storey Townhouse in a Prime Kitchener Location! This beautifully maintained, bright, and carpet-free home offers a perfect blend of comfort, functionality, and modern style. Featuring 3 spacious bedrooms and 2 bathrooms, the interior has been freshly painted and filled with abundant natural light, creating a warm and inviting atmosphere throughout. The main floor showcases an open-concept layout with a generous living room, an open kitchen and dining area, and direct access to a private patio—perfect for relaxing or entertaining. Step outside to enjoy the fully fenced backyard surrounded by mature trees, offering privacy and a serene outdoor retreat for families and guests. Upstairs, the large primary bedroom provides plenty of closet space and room to unwind, accompanied by two additional bright bedrooms ideal for children, guests, or a home office. The home also features interior access to a single-car garage with an automatic door opener, plus parking for an additional vehicle and ample visitor parking for your convenience. Ideally situated across from a park and within walking distance to trails, shops, schools, and transit, this home is close to everything Kitchener has to offer. Enjoy quick access to Fairview Park Mall, local restaurants, the theatre, GRT LRT, and major highways including 8 and 401—making commuting effortless. This property offers exceptional value for its size, location, and condition—a rare opportunity you don’t want to miss. Move-in ready and waiting for you to call it home! (id:46441)
89 Talbot Street S
Simcoe, Ontario
Welcome to 89 Talbot Street! Let's dive into the details of this amazing legal duplex. Main floor unit: 2 Bed + Den, 1 Full Bath, Separate entrance, Separate laundry. Second floor unit: 1 Bed, 1 Bath, separate entrance, separate laundry. This property is a fantastic choice for first-time buyers, smart investors, or anyone looking for a home with a mortgage helper. It has been fully updated, including plumbing, electrical, insulation, kitchens, bathrooms, flooring, HVAC, windows, doors, and even a metal roof! The duplex features separate entrances, separate laundry facilities, and a separate furnace and AC unit installed in 2023. It's truly a turnkey property. Situated on a spacious lot, there is an extended double driveway that can accommodate parking for up to 6 vehicles, along with a detached double-car garage. With modern finishes and the bonus of an income-generating unit, this property offers both style and practicality. And the location couldn't be better, with close proximity to shopping centers, schools, parks, churches, and restaurants. Don't let this fantastic opportunity pass you by! Own a property with tremendous potential at 89 Talbot Street. (id:46441)
11 Mill Pond Court Unit# 103
Simcoe, Ontario
Welcome to this stunning 2-bedroom, 1-1/2 bath condo in Simce, offered at $389,900! Enjoy a beautifully renovated kitchen and spacious rooms featuring large windows that fill the home with natural light. Relax on your enclosed balcony, overlooking serene nature. This apartment is set in a vibrant community, close to parks and local attractions. Don't miss your chance to live in this perfect blend of comfort and tranquility! (id:46441)
250 Peek -A- Boo Trail
Tiny, Ontario
Discover the perfect opportunity to build your Dream Home or summer retreat on this beautiful partially cleared 3.5+ Acre lot, ideally located in the highly desired Tiny Township-just across the road from the breathtaking shores of Georgian Bay. With over 287ft of Residential Shoreline zoning, this property offers incredible potential for those seeking a tranquil lifestyle surrounded by nature. Enjoy walking distance to Tee Pee Point Park, a dog-friendly waterfront park featuring a kid's play area and a Sandy Beach perfect for swimming. The area also offers nearby trails, beautiful Awenda Provincial Park, Multiple Marina's to choose from, and access to the OFSC trail system- ideal for outdoor enthusiasts. Adding to the appeal is a 16 x 40 Cabin equipped with a WETT-Certified Wood-burning stove. Currently used for storage, the cabin is not inhabitable but serves well for recreational use or as a base while you plan your build. This is a rare opportunity to own a spacious piece of land in one of Tiny Township's most desirable locations. (id:46441)
132 Tope Crescent
Hamilton, Ontario
Situated in the highly desirable Westdale neighbourhood, this property presents an exceptional opportunity for first-time buyers, investors, contractors, or builders. The main level offers a spacious living room, bedroom, three-piece bathroom, and kitchen. An addition at the rear provides additional year-round living space, complete with baseboard heating. The lower level features a laundry area, recreation room and direct access to the single-car garage. Positioned on a generous lot, the property offers outstanding potential for future expansion, the addition of another building, or the creation of a private backyard oasis. New owners will enjoy proximately to an excellent selection of local shops and restaurants, with convenient access to Highway 403, The Linc, and Highway 6. The property is also located near McMaster University, SickKids Hospital, and Mohawk College, which public transit available within walking distance. (id:46441)
5815 Main Street
Niagara Falls, Ontario
Location, location, location! This well established, welcoming restaurant is located in an outstanding Casino district location, to run a successful business. Walking distance to famous waterfalls and to all entertainment makes it easy to cater tourists from around the world. Plenty of parking in the area. The dining room is 30 seats and also 15 outdoor seats on a fenced patio. Both are liquor licensed. Separate entrance, formerly a European bake shop, suggests a business addition for take out or mini-shop of any kind to cater tourists and locals. The well-established restaurant offers European cuisine but is also easy to switch to your own preference. Hard to find an extra-large backyard 200 feet deep with a two-car garage and space for your gardening stuff. The very sunny property is fully fenced for your privacy. It is a real oasis in the summer for a gardener to grow what you always wanted to grow. Plenty of space for your new adventure and hobby. The second floor consists of a residential one-bedroom apartment with an office and a kitchen with brand new cupboards and the engineered flooring. This unique property is great for someone who is looking for independence and loves to live and work under one roof. The well-known tourist location is great for any kind of business. (id:46441)
1 Victoria Street S Unit# 1113
Kitchener, Ontario
Available for immediate occupancy! welcome to this bright and modern 2-bedroom, 1-bath condo featuring a stunning corner balcony with panoramic views of downtown Kitchener. Floor-to-ceiling windows flood the space with natural light, while the open-concept living area offers flexibility for dining, lounging, or working from home. The contemporary kitchen is equipped with quartz countertops and four stainless steel appliances, including a new dishwasher (2024). Additional highlights include in-suite laundry, a front-entry closet, and two large closets in the primary bedroom for ample storage. The spacious bathroom is designed for comfort and accessibility. Recent upgrades include modern island lighting (2023), an undercounter water filtration system (2024), and fresh paint throughout (2023) making this home move-in ready. 1 underground parking is included, and residents enjoy access to top-tier building amenities such as a fitness centre, rooftop patio with BBQs, and a theatre room. One Victoria offers unmatched convenience with LRT and GO Train, FLIXBUS access just steps away with daily direct trips to Toronto Pearson Airport and Union Station- Downtown Toronto. You're also within walking distance of the School of Pharmacy, Innovation District, and Google headquarters. This condo has not only the convenience but the comfort you're searching for! -- Book your showing today! (id:46441)
291 Schneller Drive
Baden, Ontario
Welcome to 291 Schneller Drive, Baden, Ontario N3A 2K8—a charming 3-bedroom, 3-full-bath backsplit in the sought-after community of Baden, offering the serenity of country living just minutes from the city. This inviting home welcomes you with delightful landscaping, a fully fenced yard, and standout features like cork flooring in the foyer, a fibreglass front door, central vac, high-lift double garage door, and a new 2024 heat pump/gas furnace with smart thermostat, lights and dishwasher—before you even step inside! All appliances included in the sale. Enter through the spacious foyer to discover gorgeous hardwood and carpet throughout the main level, featuring a well-appointed kitchen with ample space, a handy island, dark cabinetry, granite countertops, stylish backsplash, eat-in area, and stainless-steel appliances including a built-in OTR microwave, smart dishwasher, and smart lights. Flow into the separate dining area and sunken living room, plus a convenient 4-piece bath and bedroom. Cozy up in the adjacent family room with its mantled gas fireplace—ideal for movie nights with loved ones. Ascend to the top level for two additional bedrooms, including a spacious carpeted master with its own private 4-piece bath, and another full 4-piece bath. The lower level delights with a versatile rec room, perfect as a home office or kids' play space—ready for holiday cheer! Outside, relax on the upper-level deck for entertaining, enjoy the large fenced yard, charming patio, and lush landscaping. With easy highway access just minutes away, plus nearby parks, schools, trails, restaurants, and shopping, this picturesque gem blends comfort, style, and convenience. (id:46441)
1275 Cannon Street E
Hamilton, Ontario
Discover 1275 Cannon St E - a fully renovated, move-in ready Victorian-style home in the heart of Hamilton’s east end. With 3 bedrooms, 2 bathrooms, and 914 sq ft of beautifully finished space, this charming property is ideal for first-time homebuyers, young couples, or small families starting out. The main floor features modern laminate flooring, fresh neutral paint, and a contemporary kitchen with stainless steel appliances, quartz-look counters, and a striking black subway tile backsplash. Upstairs, you’ll find cozy bedrooms with thoughtful staging, including a children’s playroom and a serene primary retreat. This home comes complete with a 1-car driveway and curb appeal that speaks to its classic roots. Located near Ottawa Street’s trendy shopping district, parks, schools, and public transit, this is your chance to own a home full of character - at an affordable price. Looking to buy a home in Hamilton? Start here. (id:46441)
9 Kennedy Road
Simcoe, Ontario
Introducing 9 Kennedy Road, Simcoe. This neat and tidy brick bungalow sits in a well-established and desirable neighbourhood, conveniently close to the hospital, shopping, and all essential amenities. Inside, you’ll find a practical 3-bedroom, 2-bathroom layout featuring a spacious eat-in kitchen with appliances included, a comfortable living room, and a convenient side entrance from the driveway—perfect for bringing in groceries or everyday comings and goings. The primary bedroom offers ensuite privileges to the main floor 4-piece bathroom, plus sliding doors to the rear wood deck and yard. The finished basement hosts a large recreation room, a 3-piece bathroom, and an additional bonus room that can serve as a hobby room or home office. A roomy utility/laundry area and ample storage complete the lower level. This affordable and comfortable home has been well maintained and meets the needs of many buyers, all while remaining inexpensive to operate. (id:46441)
74 Melbourne Street
Hamilton, Ontario
This thoughtfully built semi-detached home, located in the heart of Kirkendall, is perfectly situated just steps from Locke Streets popular restaurants, cafes, and shops. The fully finished lower level features 9' coffered ceilings and offers flexible space for a home office, gym, or family room. The open-concept main floor includes a modern eat-in kitchen with stainless steel appliances and quartz countertops, flowing into a bright living area with sliding doors that open to a large backyard great for everyday living or hosting friends. The second floor includes 3 bedrooms and 3.5 baths, including a spacious primary suite with its own ensuite. Additional features include a tiled garage and easy access to a shared community garden, dog park, and children's playground. Close to schools and churches, and with convenient highway access, this gem offers comfort, culture, and a strong sense of community. (id:46441)
180 Ontario Street
St. Catharines, Ontario
Well-maintained downtown five plex — a rare and exceptional investment opportunity in the heart of St. Catharines. Ideally located just steps from Montebello Park, close to the new hospital, and within walking distance to downtown shops, restaurants, and public transit, this almost 3,000 sq. ft. building offers strong, stable income with minimal upkeep. The property includes four self-contained one-bedroom units and one two-bedroom unit, each with private kitchen, living area, and bathroom. Fully rented to excellent tenants on month-to-month leases, the building generates over $56,000 in net annual income. Each unit has a separate hydro meter, 1-unit hydro included, adding value and convenience for tenants. Additional highlights include on-site parking for five vehicles and shared laundry facilities. With its efficient layout, great tenants, and downtown location, this turnkey five plex is a fantastic opportunity to own a solid, low-maintenance investment property in a thriving area. (id:46441)
60 William Street
Hamilton, Ontario
Incredible opportunity to finish what has already been started! This legal non-conforming triplex has been completely gutted down to the studs and walls, offering a blank canvas for your vision. Customize each unit to your specifications and bring this property back to life. All three units are ready for your finishing touches – whether you're looking to renovate and resell, or create rental income. Easy showings available. Don’t miss out on this exciting investment opportunity! This is a must-see for any serious investor or renovator looking for their next project. (id:46441)
97 Francis Street
Hamilton, Ontario
Welcome to this charming and beautifully updated all-brick century home located in prime Central Hamilton neighbourhood. This spacious 3-bedroom, 2-bath home blends timeless character with modern comfort, truly turn-key and ready to move in! Step inside to find a bright and inviting main level featuring high ceilings, large windows that fill the space with natural light, and an open layout ideal for family living and entertaining. The main floor offers a comfortable living room, dining area & modern updated kitchen with walk-out to the backyard deck, perfect for outdoor dining or relaxing. Upstairs, you’ll find a sun-filled primary bedroom, two additional generous bedrooms & 4pc bath. Easy-to-care-for laminate and tile flooring run throughout both levels, combining durability with low maintenance. The finished basement extends your living space, offering a cozy rec room, 3pc bath, laundry & ample storage. Outside, enjoy your private fully fenced backyard complete with a large covered deck & shed, a serene spot for family gatherings or morning coffee. Laneway access provides additional parking & potential for a future garden suite. Situated on a good-sized lot w/ private driveway that fits up to 3 vehicles. Located in a family-friendly neighbourhood close to all amenities including shopping, schools, Hamilton General Hospital, downtown core, West Harbour GO Station, Pier 4 Park, and the waterfront marina. (id:46441)
5055 Greenlane Road Unit# 237
Beamsville, Ontario
Stunning 2 Bed 2 Bath unit in sought after Utopia Condos by award winning developer New Horizon. Features stainless steel appliances, in-suite laundry, geothermal heating/cooling, 1 locker & 1 underground parking space! Close to the QEW, shopping, parks & trails, restaurants, Lake Ontario, and endless wineries. (id:46441)
Pt Lt 4 Concession 10 Rd
Lynedoch, Ontario
60.5 Acres having 42 Workable and the balance in a woodlot. Property is accessed by way of an unopened road allowance. Great opportunity to increase your land base. (id:46441)
66 Talbot Street E Unit# Front
Cayuga, Ontario
Office/Retail Space available immediately for Sublease on Talbot Street in Cayuga! High-visibility location with excellent street exposure. This 3,833 sq ft commercial space includes 8 private offices, a spacious boardroom, and 3 bathrooms - perfect for professional or retail use. Ample on-site parking and immediate possession available. Sublease includes office/retail space only - warehouse area not included. (id:46441)

