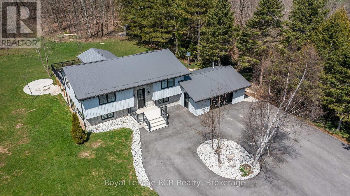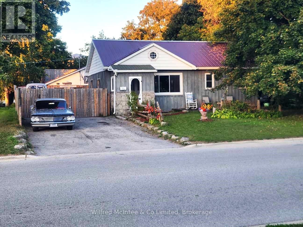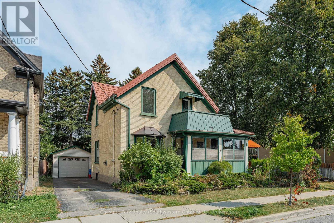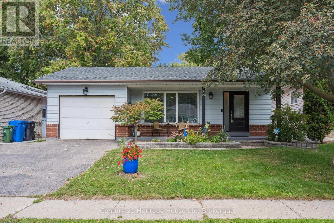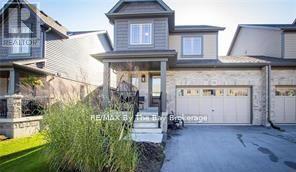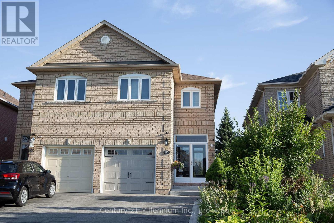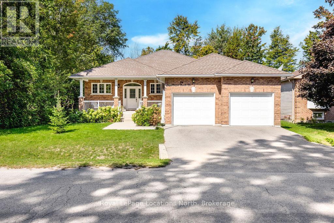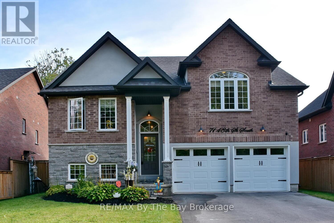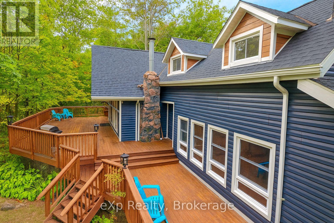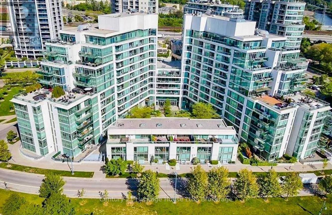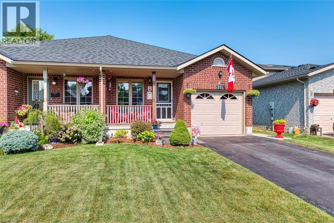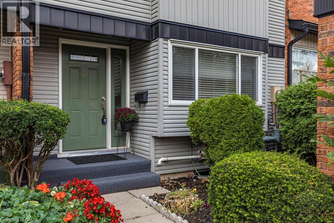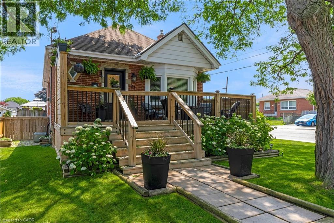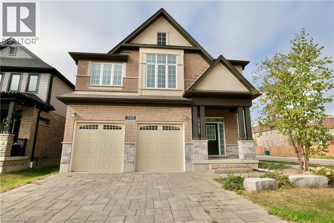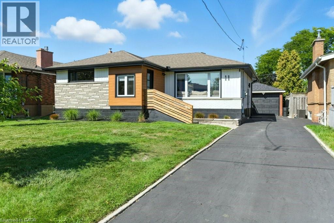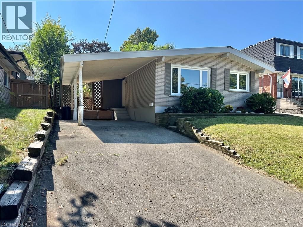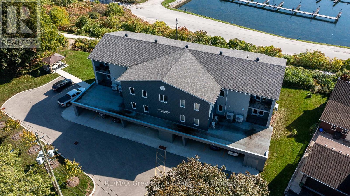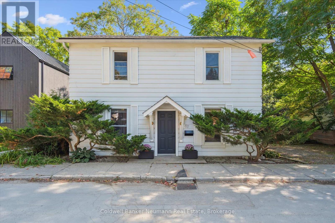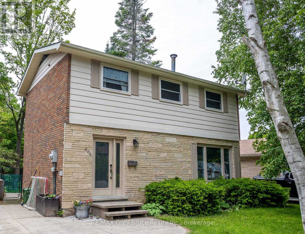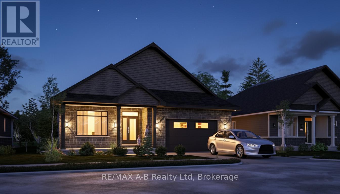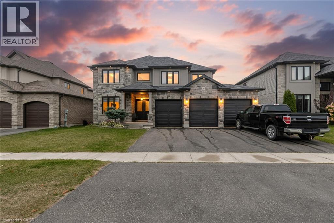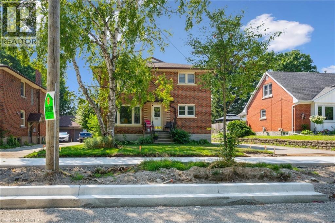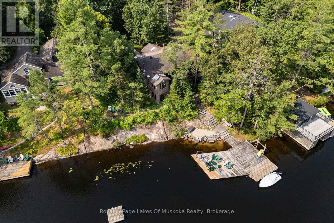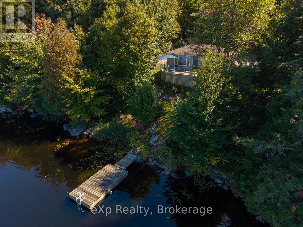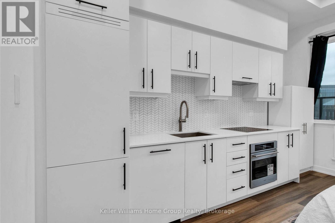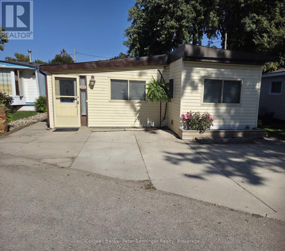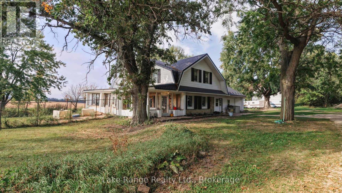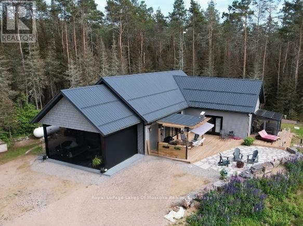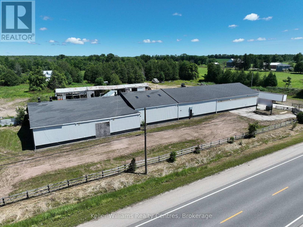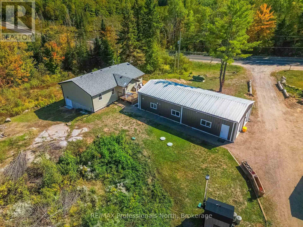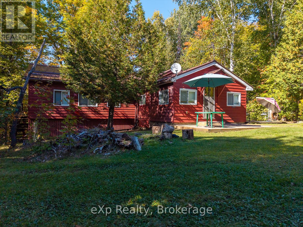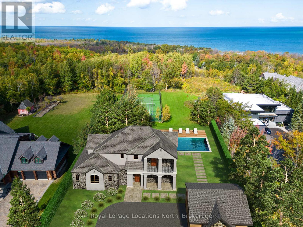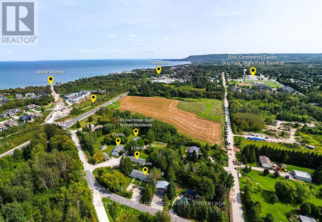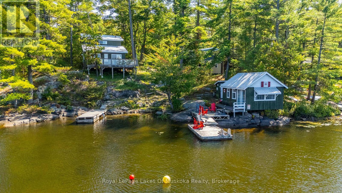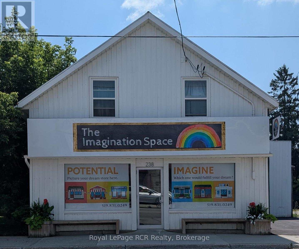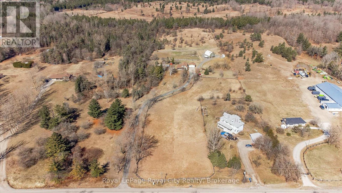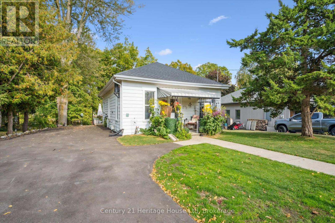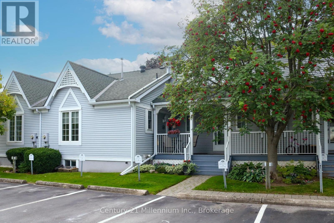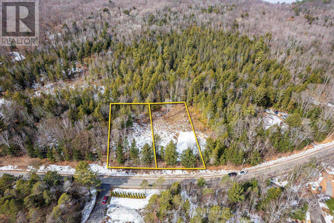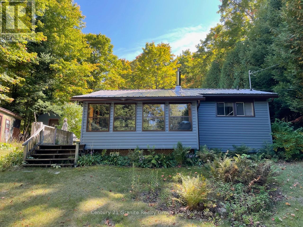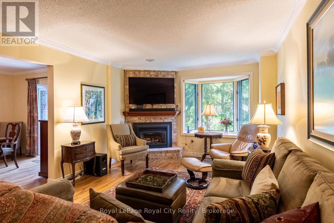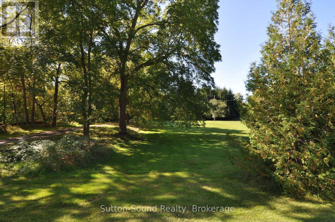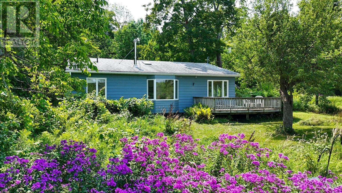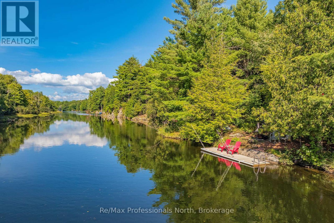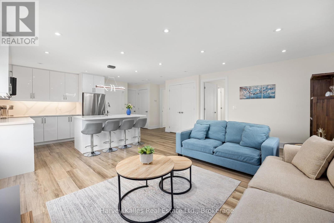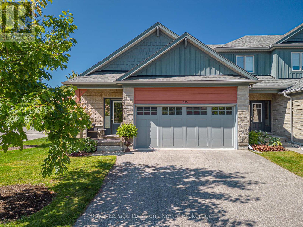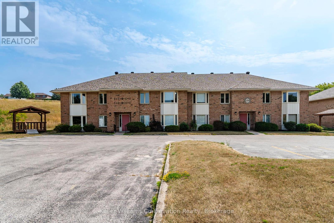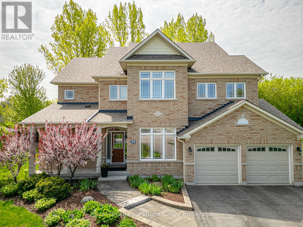126 West Street
Georgian Bluffs, Ontario
Beautifully renovated bungalow with attached garage on 87 acres at the edge of Owen Sound. Open living spaces with lots of natural light, kitchen with oversized island, living and dining areas with walkout to deck with aluminum railings. The 2 bedrooms on the main level and 2 on the lower level are all spacious, 2 full bathrooms. Family room with walkout to patio, laundry room and fabulous boot room entrance from the garage with built in cabinets. Attached garage is trusscore lined with epoxy floors and certified woodstove. This home has been stripped to the studs and finished with great vision, style and efficiency in mind. Spray foam insulated walls, R50 in ceiling, new plumbing, new electrical, natural gas furnace. Private setting on a residential street with 87 acres of bush, trails, tile drained open land with approximately 1300 frontage on Grey Road 17. Only 5 minutes to Owen Sound. Hydro average $130/month, Natural gas $900 / year. (id:46441)
370 Foster Street
Wellington North (Mount Forest), Ontario
Rare opportunity to own a unique M1 multi-use property in a prime location just off Hwy 6 in Mount Forest! This is the perfect live-work solution, combining a charming, updated home with a high-powered industrial shop, all on a private, fully-fenced 0.254-acre lot. The cozy, two-bedroom, one-bathroom main floor residence offers comfortable living with modern updates including new windows and a durable metal roof. The partially finished basement allows you to double the home's square footage, with drywall already hung and a layout ready for your personal touches. Imagine a lovely new space with a laundry room, potential kitchenette, two additional bedrooms, a full bathroom, and tons of storage. Serviced by town water and sewer and has its own 100-amp hydro service for the home. Step outside and be greeted by your own private oasis. The beautifully landscaped and fully fenced yard is a true sanctuary, complete with mature trees, gardens, a clothesline, and a serene goldfish pond. Enjoy your morning coffee or evening drink on the front and rear decks, taking in the peaceful surroundings. For the entrepreneur, tradesperson, or car enthusiast, the real magic lies at the rear of the property. Behind a secure gate and driveway, you'll find a car lover's dream: a 32' x 44' insulated and heated shop built to professional standards. Constructed by a previous owner as a full machinist's shop, this incredible space boasts 500-amp hydro service, a metal roof, and both overhead and man doors for easy access. This M1-zoned space is ready to bring your business to the next level or make your hobby dreams a reality. Don't miss out on this one-of-a-kind property that perfectly blends residential comfort with industrial capability. It's more than a home; it's a launchpad for your future. Ready to grow your business or make your hobby dreams come true? This is your chance! (id:46441)
6 Theresa Street
Kitchener, Ontario
Welcome to 6 Theresa Street a yellow brick century home full of charm and character, offering nearly 2,000 sq. ft. of space in one of Kitcheners most walkable neighbourhoods. Just steps from Victoria Parks lake and trails, and a short stroll to downtown shops, cafés, and restaurants, this is a home where convenience and community meet.The large covered porch invites you to slow down and enjoy the tree-lined street. Inside, tall ceilings, hardwood floors, and bright windows set the tone for warm family gatherings or easy entertaining. The main floor features spacious living and dining rooms, a full 4-piece bath, and a kitchen overlooking the backyard.Upstairs, three large bedrooms and a den provide plenty of flexibility for family life, guests, or a dedicated home office. The front bedroom opens onto a balcony with leafy views of Victoria Parka perfect spot for morning coffee or an evening wind-down.Outside, a generous side yard, fully fenced backyard with mature trees, and a detached garage create space for kids to play, gardening projects, or simply relaxing in privacy.Whether youre a family looking to settle into a vibrant community, or a professional seeking a home that balances charm with convenience, 6 Theresa Street offers the best of both worlds. (id:46441)
378 West Acres Drive
Guelph (Willow West/sugarbush/west Acres), Ontario
Welcome to 378 West Acres Dr., a true 4-bedroom back split with plenty of space for the whole family. With over 1,600 sq ft of living space, spread across four levels, this home is designed for everyday comfort and easy living. You'll just love the curb appeal and oversized front porch from the moment you pull up. Step inside to the main level, featuring a bright kitchen with ample counter space, and a comfortable dining area, topped off with a french door pathway to an expansive living room, large enough to accomodate an additional dining area without taking away from the functionality, as well as a walkout to the enclosed back patio, absolutely perfect for family meals, quiet evenings, or hosting friends. Up a few small steps, you'll find the primary bedroom, with large closet, plus two more good sized bedrooms perfect for your growing children, along with a full 4-piece bath. A few steps down from the main floor offers a huge family room, a fourth bedroom, and a handy 2-piece bath, ideal for your older children, guests, or a home office. Head down once more and you'll discover the ultimate rec space, complete with pool table, bar, and wired for cable and sound system! Outside is especially impressive, with a massive, and fully fenced backyard that's sure to impress, with a large deck featuring an enclosed section of the patio that makes BBQs, morning coffee, or simply relaxing a breeze. A single garage and double-wide driveway add extra convenience, and with newer furnace (2022ish), and roof (2019 ish), you'll have little to worry about. Located in one of Guelphs most family-friendly neighbourhoods, you'll be steps to schools, parks, and the West End Rec Centre/Library, with quick highway access when needed. If you've been looking for a true 4-bedroom in a great community, this one is worth a look. (id:46441)
131 Stonebrook Way
Grey Highlands, Ontario
Welcome to your dream home in the heart of Markdale! This easy-going and comfortable freehold end unit offers a hassle-free lifestyle in a prime location. Forced air gas heating makes heating comfortable and affordable. Step into your fully fenced backyard, complete with a tile slate back patio. Perfect for relaxing or entertaining, it's your own private retreat. Engineered hardwood floors on the main level add a touch of elegance to your living space. The convenience of upper-level laundry simplifies your daily routine. Electric forced air has been installed in the garage. Central vac rough-in ready for you final touch. Water has been hooked up to the refrigerator for easy access for water and crushed ice. Attic insulation has been upgraded. The drywalled basement expands your living area, providing additional space for recreation or hobbies. Basement is 90% complete. A builder built 3-piece bathroom in the basement adds to the convenience. Parking is a breeze with space for 4 cars on the driveway and 2 in the garage with inside entry. Where you have guests over or a growing family, you'll never have to worry about finding a spot. Enjoy the perks on a contemporary design and the assurance of modern construction standards. Proximity to the brand new hospital and Chapmans Ice Cream Head Office ensures that you're at the centre of convenience and community. In summary, this easy living freehold end unit townhome offers a perfect blend of style, comfort, and convenience. Don't miss the chance to call this wonderful place your home! (id:46441)
84 Weather Vane Lane
Brampton (Fletcher's Creek Village), Ontario
Welcome to this beautifully maintained semi-detached home tastefully decorated, 3 bedrooms, 3 1/2 bathrooms in a highly desirable sought-after neighborhood, offering a perfect blend of warmth and functionality. Step into a welcoming foyer, leading to a spacious and bright main level featuring an open concept living/dining area with 2 decorative columns and large windows that flood the space with natural sunlight. A bright breakfast area with gas fireplace and a walkout to a covered backyard deck with plenty of outdoor lighting. Hardwood flooring throughout the mail level with ceramic tiles in the kitchen area. Upstairs, you will find 3 spacious bedrooms, including a primary suite with walk-in closet and a 4-piece ensuite, along with 2 additional bedrooms and another full bathroom. Laundry facilities are perfectly located upstairs. The finished basement offers versatile space with a living area and mini kitchen/storage area making it perfect as an in-law suite or rental potential opportunity. This home is move-in ready and perfect for any family. Located just minutes from highways, top rated schools, public transit, and shopping (including Walmart), this is a fantastic opportunity in a prime location! (id:46441)
54 Royal Beech Drive
Wasaga Beach, Ontario
RARE FIND! Welcome to this exquisite executive-style bungalow, built in 2016, where style meets modern comfort. Set on a generous 61 x 181 ft lot, this all-brick home offers 2,100 square feet of main floor living & well designed living space.The charming covered front porch provides a warm welcome & a quiet spot to relax. Inside, the oversized foyer introduces the elegance that flows throughout the home. The main floor features 10-foot ceilings, hardwood flooring, and crown molding, creating an open and classy atmosphere.The centre of the home is focused around the beautifully designed kitchen, for those who love to cook. It showcases a massive island perfect for hosting, with quartz counters, a new stylish backsplash, stainless steel appliances, & amazing counter space. The kitchens thoughtful layout allows you to enjoy views of the private, fully fenced backyard while preparing meals. Open to the kitchen is the large dining room, perfect for family gatherings, and a stunning living room centered around a gas fireplace with a granite hearth.This home offers an office conveniently located on the main floor and three spacious bedrooms which is a rare find. The primary suite is a true retreat, featuring a walkout to the private deck with a hot tub, a walk-in closet, & a spa-like ensuite with a jacuzzi tub, walk-in shower, double sinks, & granite counters.This home also features pot lights a main floor laundry room with direct access to the two-car garage & two additional bathrooms with granite counters, a 4-pc main bath & 2-pc powder room.The lower level, partially framed & newly insulated, offering endless potential with a rough-in for a bathroom, allowing you to customize the space to your liking. Additional features include alarm wiring, central air, and roughed-in central vacuum.Located near Blueberry Trail, schools, shopping, & the beach. It's a home designed for creating lasting memories. (id:46441)
71 48th Street S
Wasaga Beach, Ontario
This all-brick, well-built home in Wasaga Beach's west end offers excellent in-law potential. Boasting four bedrooms, it's located just minutes from sandy beaches, shopping, restaurants, and the skiing opportunities at Blue Mountain. The open-concept main level features 9-foot ceilings and an upgraded kitchen with stainless steel appliances, a center island, and quartz countertops. Step out onto the deck with privacy louvers that overlook a fully fenced backyard. The spacious primary bedroom includes walk-in closets, vaulted ceilings, and a full ensuite bath. A second bedroom also has its own 3-piece ensuite. The home includes a double garage with inside entry to the main level, and the unspoiled basement offers high ceilings, large windows, and roughed-in plumbing for a fourth bathroom perfect for creating an income-generating suite. Situated on a quiet street, this home offers both comfort and convenience. (id:46441)
1382 Muskoka Rd 169 N
Gravenhurst (Muskoka (S)), Ontario
Welcome to 1382 Muskoka Road 169 N A Private Muskoka Retreat Just Minutes from Town. Set on nearly an acre of mature, forested land, this beautifully updated home offers over 2,100 sq ft of finished living space and delivers the perfect blend of modern convenience and natural serenity just a short drive to all of the amenities that Gravenhurst has to offer! Lake Muskoka and beaches are plentiful and Pine Lake is directly across the road. The main floor features an open-concept layout with a warm, rustic ambiance highlighted by wood ceilings, natural finishes, and walkouts to expansive front and back decks. A large bedroom on this level boasts its own vaulted ceiling and direct access to a nearby full bathroom perfect for guests or main-floor living. Upstairs, the primary suite is a true escape with its own vaulted ceilings, private balcony, walk-in closet, and a beautifully renovated ensuite bathroom (2021). Two additional bedrooms share a connected Jack & Jill bathroom, making this layout ideal for families or vacation guests. Upgrades & Improvements (Newest to Oldest):New siding, soffits, fascia & eaves (2025)New rear deck (2022)New front deck (2022)New roof shingles (2022)Upgraded electrical panel to 200 amp (2021)Security camera system installed (2021)Fully renovated ensuite bathroom (2021)Other features include central air conditioning, UV water filtration, rented propane furnace, hot water tank, and propane tanks. A detached two-car garage has been converted into a large storage building, perfect for toys, tools, or seasonal equipment. Located on a year-round municipally maintained road, this property offers unbeatable access to area lakes, trails, and amenities while still feeling like a peaceful Muskoka getaway. (id:46441)
312 - 5 Marine Parade Drive
Toronto (Mimico), Ontario
Fall in love with this spacious corner suite condo in the highly sought-after Humber Bay Bridge lakefront community, offering the perfect blend of downtown charm and neighborhood comfort. With over 800 sq. ft. of beautifully appointed living space, this upgraded home boasts soaring 9-foot ceilings, expansive windows, and two walkouts to a private patio that fill the suite with natural light. The open layout features ash-pattern floors, a large gas fireplace, and a modern kitchen with upgraded single-slab granite counters, perfect for entertaining or relaxing in style. Two full bathrooms and convenient ensuite laundry add comfort and practicality, while the smart design makes the space both elegant and functional. Included in the lease are one parking space, a private locker, and heat, hydro, and water, making this an exceptional value. Steps from the lake, trails, shops, and vibrant local amenities, this suite delivers both luxury and lifestyle in one of Toronto's most desirable communities. (id:46441)
22 College Street
Stratford, Ontario
ou are invited to discover the perfect blend of charm & style in this immaculate 3 Bedroom Bungalow in a friendly Cul-de-Sac of beautiful Stratford with over 2,100 SF of living space. This meticulously finished Full Brick home with a great overall layout designed for total functionality & plenty of desirable features will give you an instant vibe of welcoming feel. Great Open-Concept main floor showcasing a maple Kitchen with Granite tops & breakfast Island, Stainless appliances, lovely Family Room and Dining room complemented by a 2 well-appointed Bedrooms and a Jack & Jill bath. The fully finished Basement with its Large space, Separate Entrance, 1 Bedroom + the potential of easily adding a 4th Bedroom, huge Rec Room that can be further partitioned to suit your needs & tastes & full Bathroom, it’s undoubtedly an ideal setup for an In-Law setup/living, for multi-generational family use or as a mortgage Helper – put this home on the Top of your list and you will appreciate it more by seeing in-person. Plenty of desirable Upgrades & Improvements: Roof (2023), Bathrooms, Flooring, Painting, Kitchen Granite & Appliances, Lighting, Closets & Doors, Carpet in the Basement, Trim work, Complete Backyard 2023 (Fence, Deck, Patio, Custom Shed, Landscaping), Garage Door, Concrete Porch and more. And for your outdoor comfort, enjoy a spectacular manicured back yard Oasis with family and friends – a wonderful retreat paradise in the city. Also, take advantage of this Quiet Cul-de-Sac location, extended parking capacity of the Driveway able to accommodate multiple vehicles, short distance to Downtown & all major amenities and such a wonderful neighbourhood. Whether you’re a growing family, first-time home buyer or an investor seeking a lucrative opportunity, this property offers an attractive package of comfort, convenience, and potential. Extremely well-kept and regularly maintained home in amazing condition reflecting an evident pride of ownership, be prepared to be amazed ! (id:46441)
1556 Kerns Road Unit# 3
Burlington, Ontario
Welcome to 1556 Kerns Road Unit 3 in the wonderful Tyandaga Mews! This quiet townhouse complex is nestled next to a beautiful ravine and features a community centre and outdoor pool. With 3 bedrooms and 1.5 bathrooms, this home provides ample living space! Bright and updated kitchen showcases Caesar stone countertops and soft close white cabinets. Living Room with sliding doors to outdoor balcony with an amazing view of the gorgeous ravine! Laminate floors throughout, fully updated bathroom, master with ensuite privilege, finished rec room in basement with gas fireplace and walkout to patio and ravine – the list goes on and on! Detached single car garage and private driveway! Ideally situated with easy access to all amenities, parks, and highway access. A perfect opportunity to live in fabulous Tyandaga, don’t miss out, this is the one you’ve been waiting for! (id:46441)
97 Bell Avenue
Hamilton, Ontario
Are you looking to downsize or maybe you’re looking at buying your first home or you happen to be looking for a new home that has nothing left for you to do but enjoy and relax? Well…look no further! You’ll feel right at home at 97 Bell Avenue. For the first time this multi year Trillium Award winning home will leave the original owner’s family and is being offered to the public. This all brick bungalow boasts a recent front porch that’ll make you want to sit in the shade of the massive Honey Locust tree and watch the days go by. But…there’s so much more! Through the front door you’ll step into the open concept main level with all kinds of space to entertain. From the sun filled living room through to the spacious dining room and beyond to the kitchen with breakfast peninsula all plenty of counter space, you’ll enjoy the open style living for sure. A barn door separates the living areas from the bedrooms and the main bathroom, providing a divide and added privacy when desired yet also allowing for a more spacious feel when opened up. Downstairs offers a great space for groups to gather. A spacious recroom along with a third bedroom, an office/dressing room and a three piece bath make for an in-law type of space or a great retreat for those who want their own space. Storage, laundry and your utilities make up the utility room. Now, for the backyard. From the kitchen you can step out to the sun room that overlooks your backyard. A recently installed Vita Spa Hot Tub sits adjacent the gazebo which has a fire table and dining for six people. The backyard boardwalks are lined with more perennials, a Koi pond with waterfall, numerous sunny and shady areas and a side access to the garage which is currently set up as a Man Cave yet is easily converted back to covered parking if you’d prefer. Don’t miss out on this rare opportunity to live in a home that offers so much and will let you put your feet up while putting home improvements in the past! (id:46441)
745 Wood Lily Street
Waterloo, Ontario
Nestled in the highly sought-after Vista Hill community, this stunning home offers the perfect blend of modern design, natural beauty, and everyday convenience. Surrounded by a vibrant neighborhood with easy access to Costco, Boardwalk Medical Centre, shopping plazas, and a full range of amenities, this home provides both comfort and connection. Spanning nearly 2,800 sq. ft., this beautifully designed residence features a double-car garage and a spacious, thoughtfully planned layout. Step into a bright and welcoming foyer that leads into an open-concept main floor, where stylish simplicity meets functional elegance. The modern kitchen, outfitted with sleek finishes and ample workspace, flows seamlessly into the cozy living room with hardwood floors and a warm fireplace, creating the perfect setting for entertaining or relaxing with loved ones. Adjacent to the breakfast area, sliding doors open into a private backyard retreat—ideal for enjoying outdoor moments. A separate formal dining room offers flexible space that can easily double as a home office. Upstairs, you'll find a thoughtfully designed second level where each bedroom boasts its own private ensuite bathroom, offering comfort and privacy for every family member. A versatile open loft area provides the perfect spot for a family lounge, reading nook, or homework zone—designed to foster connection and calm. Tucked within a community that values nature and tranquility, residents will enjoy access to a beautifully preserved forested greenbelt, with scenic views that change with the seasons. This is more than a house—it's a home designed with the modern family in mind. Don’t miss this rare opportunity to live in one of Vista Hill’s most desirable enclaves. (id:46441)
30 Cloke Court
Hamilton, Ontario
Turnkey is an understatement at this thoughtfully refined bungalow in the heart of Hamilton Mountain’s premier Sunninghill. Reimagined from the outside in with structural & systems focused updates totaling nearly $200,000 in quality workmanship, this home has fashion, flow & sustainability at it’s core. Starting with 4 car parking on fresh asphalt & an oversized detached garage, fully electrified with additional storage space, up the concrete front steps into a bright mudroom with covered cabinets to hide the mess, easy to clean flooring & custom bench - life is feeling simpler already. Enter the heart of the home, an open concept with generous living room with bright east facing window, tasteful brick wall, electric fireplace & a view of the eat in kitchen. The chef’s kitchen is dressed with Whirlpool appliances, stone counters, a custom coffee bar & a statement backsplash & lighting to round out this dramatic space. The south wing features three bedrooms, all finished in 12 Oaks LVL, with closet space & designer lighting. The main floor also plays host to a bathroom like no other - custom designed this space features heated floors, a floating glass sink, statement commode & a glass shower that spans the room. Downstairs find a fully imagine in law space with a kitchenette, formal bedroom, over 20 foot long family room & a massive 4 piece bath. No expense spared: new incoming water line, street sewer & backflow, reinsulated, new plumbing, 200AMP electrical service, furnace, AC, siding, eaves, fascia, soffits, HRV, Hepa filter, Bionic air screen, electric furnace filter, on demand water heater, garage roof - all completed 2022-2025. EVEN MORE! This fantastic home has a main floor laundry rough in, a huge dry cold cellar, and did you see the POOL? Ultimate privacy across 2 patios & a deck, with separate access to the garage in this generous yard. If being at the back of a quiet court is on your list & you have great taste & a growing family, this will hit the mark! (id:46441)
8 Howard Street
Simcoe, Ontario
Discover your dream home at this charming Simcoe property! Priced at $529,000, this 3-bedroom, 1-1/2-bathroom single-family house features a brand new kitchen with stainless steel appliances and a beautifully renovated 4 piece bathroom. Enjoy a cozy, carpet-free living space in a mature, friendly neighborhood. Step outside to your fenced yard, perfect for pets and gatherings. Experience the vibrant community, close to parks and local attractions! (id:46441)
21 - 2347 3rd Avenue W
Owen Sound, Ontario
Experience the lifestyle at Marina View Heights. This spacious 3-bedroom suite overlooks Georgian Bay. Wake up to breathtaking water views and enjoy the convenience of near by walking trails, parks and beaches. With only 6 suites this building offers a quiet community for like minded residents. The open-concept living and dining area is perfect for entertaining, with large windows that fill the space with natural light and frame the stunning scenery. Three well-sized bedrooms provide flexibility for family, guests, or a home office. In suite laundry with room for extra storage. Fully wheelchair-accessible design adapts easily to changing mobility needs. Monthly common fees of $925 cover exterior and interior building maintenance, utilities for shared spaces, landscaping, snow and garbage removal, water and sewer, property management, administration, a reserve fund, and building insurance. A local property manager is also available to assist residents with any issues that may arise. Designed to provide a worry-free retirement lifestyle. With maintenance-free living, youll have more time to relax on your private balcony, stroll along the waterfront, or explore nearby trails and amenities. This is a rare opportunity to combine comfort, convenience, and an unparalleled view of the Bay.with modern comforts and amenities. Professionally managed by Sound Lifestyles. Safe, quiet area, secure entrance & security cameras on the property. (id:46441)
67 Grove Street
Guelph (St. George's), Ontario
Welcome to 67 Grove Street- Cottage Charm in the Heart of the City! Nestled in the desirable St.Georges Park neighbourhood, this inviting home pairs timeless character with modern convenience. With its classic cottage feel and thoughtful layout, 67 Grove Street offers bright, open-concept living in one of Guelphs most sought-after locations.Step inside to a welcoming foyer and center hall staircase leading into a sun-filled main floor.The dining room opens gracefully to the living room, where a cozy gas fireplace and serene views of the lush, private backyard set the tone for relaxing evenings or gatherings with friends.The kitchen features generous counter space, an island for casual dining, and direct access to a cleverly designed mudroom tucked behind a pocket door.From the kitchen, youll also enjoy a walkout to the private screened-in Muskoka room- a summertime retreat perfect for morning coffee, al fresco dining, or unwinding with a book while overlooking the treetops and garden-like backyard.Upstairs, three spacious bedrooms offer comfort and flexibility.The primary and secondary bedrooms overlook charming Grove Street, while the thirdcurrently set up as a home officeoffers tranquil views of the landscaped backyard.Outside, the fully fenced yard feels like your own private backyard oasis -peaceful, secluded, and perched above the train tracks with rare, one-of-a-kind views of the University of Guelph and the historic Cutten Club. Whether its entertaining on weekends or enjoying quiet evenings, this backyard truly extends your living space.Location is unbeatable: a short walk to schools, shops, and downtown Guelph, just steps to the popular 100 Steps scenic stairway linking St. Georges Park to St. Patricks Ward, and only 5 minutes to the GO Train for easy commuting.67 Grove Street delivers a perfect blend of cottage charm, modern comfort, and turnkey convenience - with a private Muskoka room to enjoy all summer long and your own private backyard oasis. (id:46441)
206 6th Avenue E
Owen Sound, Ontario
Welcome to this charming 2-storey, 4-bedroom, 2-bath home located in one of the area's most sought-after neighborhoods. Set on a beautiful ravine lot, this home offers a rare combination of privacy and natural beauty, right in your own backyard. Enjoy quiet evenings with no rear neighbors, all from your deck and fully fenced yard perfect for kids, pets, or entertaining. Inside, you'll find a spacious and functional layout with room for the whole family. Three spacious bedrooms upstairs with a full bath makes room for all your kids. Plus the finished family room and bedroom downstairs is great for guests. Recent upgrades include a brand-new furnace and central air conditioning. A large outdoor shed provides excellent storage space for tools and yard equipment. This is a fantastic opportunity to own a solid family home in a prime location, close to all of Owen Sound's east side amenities. Come see what makes this property so special! (id:46441)
21 Nelson Street
West Perth (Mitchell), Ontario
Experience modern living at its finest in this beautifully crafted brand-new bungalow on one of Mitchell's most welcoming streets. Designed with care and attention to detail, this home combines classic elegance with stylish comfort. The bright open-concept main living space seamlessly blends the kitchen, dining, and living areas perfect for both relaxed everyday living and gracious entertaining. Offering two bedrooms and two full bathrooms, the home is anchored by a luxurious primary suite featuring a spa-inspired ensuite and an expansive walk-in closet. Outdoor living is equally inviting, with charming covered front, and rear porches, and a finished patio that provides the perfect backdrop for morning coffee or evening gatherings. The attached 1.5-car garage enhances daily convenience and functionality, with a seamless transition into the mudroom and laundry area. Set in a friendly neighbourhood on Nelson Street, this residence presents your opportunity to own a thoughtfully designed, move-in ready home that embodies both elegant style and comfort. (id:46441)
263 Wedgewood Drive
Woodstock, Ontario
Three Car Garage Excellent Detached Home With Walk Out Basement. Premium Huge Ravine Lot. Den/Office on Main Floor. Living Room Open to Above Double Door Entry. Separate Living/Family and Dining Rooms. Huge Driveway and 9ft Ceiling. Modern Light Fixtures. (id:46441)
115 Marlborough Avenue Unit# 3
Kitchener, Ontario
This upgraded unit backs directly onto Admiral Park with convenient park access, located in a highly desirable location. This 2-bedroom unit has a private entrance, separate metered hydro and a shared laundry facility. A unique feature of this property is the elongated single car garage included with the unit. Ideally located near transit, parks, hospital, and major amenities. (id:46441)
51 Pinetree Road
Gravenhurst (Muskoka (S)), Ontario
Loon Lake Family Retreat 7 Bedroom, 3 Bath, 2 Kitchen Cottage Welcome to your dream getaway on beautiful Loon Lake! This spacious and versatile 7-bedroom, 3-bathroom cottage offers the perfect setting for multi-generational living or multi-family escapes. Thoughtfully designed with comfort and convenience in mind, this rare offering features two full kitchens and multiple living spaces, allowing everyone to spread out and enjoy their own slice of lakeside paradise. Set on a level lot with easy access to the water, this property is ideal for all ages. Unwind in the private hot tub room or enjoy the therapeutic warmth of the sauna after a day of lakeside fun. With ample room for gathering or privacy, this cottage truly checks all the boxes for those looking to make memories with extended family or friends. Whether you're enjoying the sunshine on the dock, hosting meals in one of the two kitchens, or soaking in the tranquility of the property's serene setting, this cottage is a rare gem on sought-after Loon Lake. A must-see for large families or groups looking for the ultimate Muskoka retreat. (id:46441)
4 Fire Route 140 (Turtle Lane) Lane
Mckellar, Ontario
Welcome to 4 Turtle Lane, a unique opportunity on Armstrong Lake that combines simplicity, lifestyle, and potential. The existing cottage is small, charming, and practical - an ideal choice for someone seeking the ease of a condo-style dwelling with the bonus of abundant outdoor space for pets, gardens, and enjoying nature. Thoughtfully renovated and fully winterized, it offers the ability to lock up and leave with confidence, making extended travel or seasonal living worry-free. Set on over 12 acres with 654 feet of pristine shoreline, the property delivers privacy, stunning lake views, and endless recreational opportunities. What makes this retreat truly special is its versatility: enjoy it as-is, use the cleared and serviced building area to create a legacy waterfront estate, or explore the development potential afforded by its frontage on Centre Road to build for the future. Just 20 minutes from Parry Sound, this is more than a cottage - its a rare canvas for both lifestyle and investment. (id:46441)
208 - 5 Wellington Street S
Kitchener, Ontario
Discover this stylish, fully furnished bachelor unit with one full bath and a spacious walk-out terrace, situated in the sought-after Station Park Union Towers.This turnkey investment property is just steps from Google and includes a rare Airbnb license, making it an ideal choice for short-term rentals. Surrounded by green spaces, Station Park is perfect for outdoor lovers, with four parks and a variety of recreational spots within a 20-minute walk. Plus, convenient public transit access makes getting around the city a breeze. Safety and convenience are prioritized, with a hospital, police station, and fire station within 2 km. The buildings impressive amenities cover all your needs: relax in the Resident Lounge,have fun in the Arcade Hall, Jam Room, and Bowling Lanes, or enjoy the Private Hydro Pool Swim Spa, Hot Tub, and BBQ areas. For added convenience, there are private bookable cabanas, a dog washing station, secure storage lockers, a wellness and fitness studio, and much more. Ready to invest in Kitchener's premier condo living? This ones ready for you. (id:46441)
123 Scott Street
Woolwich, Ontario
Welcome to a beautiful opportunity to join the community of Martin Grove Village! This is a year-round park that offers comfort and convenience just a short skip away from Kitchener/Waterloo. This cozy 1200+ sqft mobile home features 3 bedrooms, a full 4 piece bathroom, separate spacious living room with a warm gas fireplace and plenty of storage throughout. Really charming updates have been made throughout and has been cared for well throughout the life of this home. Just around the corner from the year-round park this mobile home is situated you will find a bright and busy St. Jacobs farmers market. Anything from arts, crafts, hand made furniture, fresh fruits, produce, meats, dairy, baked goods and so much more. You will also find yourself close to the essentials such as schools, hospitals, shopping malls, place of worship, rec/community centers and public transit to keep you close connected to the city. Have a great look for yourself today. (id:46441)
2742 Concession 4 Concession
Huron-Kinloss, Ontario
Experience the tranquility of country living in this spacious 5-bedroom home set on an expansive 5.73-acre lot, surrounded by serene farmland. Enjoy all the seclusion this property offers, while still being just a short 10-minute drive to Kincardine and its essential amenities.The exterior features; a durable steel roof with a lifetime warranty, a generous 40'x70' drive shed (providing ample space for equipment, storage, or even a workshop), a beautiful pond, a deep drilled well, septic system, a spacious fenced dog run ensures that your four-legged friends can enjoy the freedom of the outdoors safely and a large barn that awaits your creative touch for versatile usage. Inside, the charming farmhouse boasts; 5 bedrooms, 3 bathrooms, an updated kitchen, some new windows and fresh paint, a sizeable living room as well as a main floor family or game room. Additionally you'll find; a massive sunroom, a newer natural gas furnace and water heater as well as a new water softener, updated wiring and electrical panel. This property is brimming with potential, making it an ideal choice for a hobby farm! Whether you're dreaming of running a small farm, providing years of income, hosting family gatherings, or simply enjoying the quiet life in a spacious home, this property is bursting with potential! The AG1 zoning opens doors for agricultural pursuits, allowing you to create your own rural paradise! Don't miss the chance to own this wonderful family home at an attractive price and just 30 minutes from Bruce Power! Contact your realtor today for a private viewing! (id:46441)
679 Boulder Road
South River, Ontario
Your private 1+1 bedroom sits on 14 acres of land in Unorganized Township. This beautiful property features mature trees throughout the majority of the property with trails throughout. The home is built with quality and comfort in mind. From entry you'll be in awe of the Main Floor open concept design with Cathedral Ceiling lined with custom stained pine imported from BC. A beautiful Gas Fireplace exudes ambiance and is hand built with granite from Manitoulin Island. Gently slide a beautiful barn door open and a large Pantry/Bar is unveiled just off the huge Kitchen and Dining Room combination with solid maple cabinetry, custom quartz countertops and Stainless Appliances. Western exposure out the patio door offers amazing sunsets with lots of fresh air. Automatic blinds can all be controlled at once or separately. This Energy Efficient home has Triple Pane Windows with Insulated Concrete Formed (ICF) walls help keep the house warm and cozy in the cold seasons and cool in the warm seasons. The Main Floor also has a Large Bedroom with Cathedral Ceiling and Two patio doors to multiple decks, The Main Floor Bathroom has a large standup shower c/w with rain head shower head and soaker tub. Also, the Main Floor has the Laundry Area, and Utility Room. The Upstairs Loft offers additional Living Space / Bedroom for overnight guests or use it as an Office. All rooms on the Main Floor are Wheel Chair Accessible. The Utility Room offers easy access to the Combination on Demand Hot Water / Hydronic In-floor Heating System. Also, there is a back-up Hot Air Furnace, c/w an attached HRV Ventilation System, for fresh air. Outside there's an Automatic Generator. Added Features include a three sided Motorized Screened in Carport, 130 foot deep Fresh Water drilled well and a Work Shop. Lots of parking for area for ATVs and Snow Machines. This home is located in Hunting Zone 50, Fishing Zone 15, OFSC Snow Mobile Trails, and ATV Trials are minutes away. (id:46441)
317505 Highway 6&10
Meaford, Ontario
Welcome to 317505 Highway 6 & 10, a high-visibility, 10-acre property offering incredible opportunities just minutes south of Owen Sound. Strategically located between Rockford and Chatsworth, this site offers both exposure and flexibility for a variety of uses. Previously operated as an equestrian facility, the property features over 15,000 sq. ft. of warehouse space and multiple outbuildings, ideal for storage, agriculture, light industrial, or business development (formerly commercially zoned when operating as a Cash Way Lumber Yard/Beaver Lumber). The Rural zoning allows for a wide range of permitted uses. Key features include two driveways for easy access and flow, with an On-Demand service of 1600 Amps, currently wired with six 200-amp panels, with space for 12 panels. This provides adequate power for any use and a well-designed interior layout that includes two offices, a boardroom, and a kitchen space ready to support commercial operations, workshops, or creative ventures. Situated just 10 minutes from downtown Owen Sound, you'll have quick access to major amenities, restaurants, shipping routes, and a strong local workforce. This is an ideal location for expanding your business, starting a new venture, or repurposing the space to fit your vision. With infrastructure in place and a prime location, 10 Acres of land, with the allowance of adding a residential component, this property is a rare opportunity to create something exceptional in the heart of Grey County. Seller is open to Joint Ventures and other creative ideas if you are a savvy investor. Motivated Seller! (id:46441)
1211 Gelert Road
Minden Hills (Snowdon), Ontario
This beautifully kept Royal Home, built in 2019, sits on 49.9 private acres and offers a rare mix of modern comfort, practical features, and natural beauty, just minutes from Minden, Haliburton, and Kinmount. Inside, the home features 2 bedrooms, an office, a 2-piece bath, and a spacious 4-piece bath. The open-concept kitchen, dining, and living area is bright and welcoming, with clean modern finishes and great flow. Main floor laundry keeps everything convenient, and the large wraparound deck offers the perfect spot to enjoy the outdoors from sunrise to sunset.The home is equipped with a dual heat system, choose between forced air propane or a forced air wood boiler and an automatic backup generator gives peace of mind during power outages.Just steps from the main house, you'll find an immaculate 55' x 24' shop/office space with radiant in-floor heating and its own 3-piece bathroom, perfect for a home-based business, studio, or hobbyist. There's also a separate 22' x 14' garage and a heated 20' x 30' greenhouse with a 1,000-gallon secondary water system. Plus, more outbuildings and storage options throughout the property.Enjoy walking trails, regular wildlife sightings, and the kind of privacy thats hard to come by. Whether you're looking for a peaceful full-time residence, a work-from-home retreat, or a weekend escape with room to grow, this property has a lot to offer. Theres so much to see here, book your personal showing today. (id:46441)
32 Mckellar Lake Road
Mckellar, Ontario
Rare Opportunity on McKellar Lake! Welcome to 32 McKellar Lake Road, a unique chance to own over 2 acres of private land with more than 115 feet of pristine western-facing shoreline. Enjoy breathtaking sunsets and lazy summer days on this sun-filled property, perfect for kids, pets, and gardens. This 1,400 sq. ft., 2-bedroom, 3-season cottage is ready for immediate enjoyment and features a septic system and lake water supply for easy living. A gutted waterside bunkie is ready to be transformed into a guest cabin, studio, or lakeside lounge. The gently sloping lot offers effortless access to clear, swimmable shoreline, ideal for boating, paddleboarding, or simply relaxing by the water. With a detached garage for storage, there is plenty of room for all your cottage toys. Whether you want a turnkey summer escape or the perfect site to build your dream waterfront retreat, this property offers lifestyle, privacy, and future potential that is hard to find. (id:46441)
107 Margaret Drive
Blue Mountains, Ontario
EXPANSIVE 116FT BY 364FT DEEP BUILDING LOT WITH BAY VIEWS IN THE BLUE MOUNTAINS! Existing house eliminates most development charges typically payable when getting a building permit. Virtual rendering used in photo to show what could potentially be built and the existing house eliminates most of the development fees. Welcome to your dream alpine escape nestled in the heart of the Blue Mountains where you can experience the best of all four seasons on a property unlike any other. This 116ft wide by 364ft deep lot offers the opportunity to build an ultimate dream home with gorgeous Georgian Bay views and within walking distance to the prestigious Alpine Ski Club. Here you can bring your vision to life and craft the perfect space for you and your family. With this generous sized lot, you have the freedom to design and build to your heart's content. Add a detached garage space with guest suite, a swimming pool and enjoy the property tennis court. This exclusive find is more than just a building lot; it's an invitation to a lifestyle that combines the best of outdoor adventure and luxurious living. Imagine apres ski gatherings, post-beach day get-togethers, and endless opportunities to entertain family and friends in your own private paradise. The current 3 bed, 2 bath home has the potential to provide a comfortable place to stay while building your dream home. The Blue Mountains area offers year round activities, including golfing, skiing, biking, and boating, ensuring there's always something to enjoy, no matter the season. Don't miss out on this unique chance to own a piece of property in this sought after area. Experience the best that this four-season destination has to offer and make this rare property your very own retreat. Virtually rendering used in photo to show what could potentially be built. (id:46441)
150 Peel Street S
Blue Mountains, Ontario
Exceptional Multi-residential Investment Opportunity in Thornbury!Set on 4.6 acres in the heart of Thornbury, this unique property offers both immediate income and incredible development potential. The property consists of 9 fully tenanted rental unitsa mix of one- and two-bedroom townhomes.A proposed development plan outlines the potential for up to 30 units (subject to approvals), making this a rare opportunity for investors or developers looking to expand in one of the areas most sought-after communities.The main residence features a spacious living, dining, and kitchen area with a bright white kitchen, ample cupboard space, peninsula seating, and doors opening to a private back deck surrounded by mature trees. With 2 bedrooms and 2 bathrooms, its ideal as an owners unit or for additional rental income.Other units on the property provide a steady income stream, with all currently leased. Serviced by town water and septic, the property offers flexibility for future plans while continuing to deliver returns today.Perfectly located, its within walking distance to Downtown Thornbury, minutes across the road to Georgian Bay, and only a short drive to private ski and golf clubs in The Blue Mountains.Whether youre looking to sit back and collect rental income or explore the development potential, this property is a standout investment in Southern Georgian Bay.Square footage, bedroom/bathroom count and interior photos/video are from the main unit. (id:46441)
4 - 1379 Muskoka Road 169
Gravenhurst (Muskoka (S)), Ontario
First time offered on Pine Lake! Two bedroom cottage with 3pc bath, open concept kitchen and living space plus a wrap around deck with breathtaking lake view. At the waters edge sits the original cottage, now used as a charming bunkie for overflow guests or a lakeside hangout. Due west exposure makes for amazing sunsets.... each one is different and photograph worthy. Large built in storage space with ICF foundation at the back of cottage. Parking for multiple vehicles. Cottage is only a 5 minute drive to the town of Gravenhurst, home of the Segwun, Wednesday Farmer's Market and shopping. This is an opportunity to get into the Muskoka cottage market on a clean lake with miles of boating with the added bonus of being close to town. (id:46441)
238 George Street
Wellington North (Arthur), Ontario
Prime main street commercial space for lease in the Historic Village of Arthur, featuring approximately 2800 sq.ft. of bright, main floor space. Flexible C1 zoning allows for a wide range of future uses including retail, professional, service type business. Rear lane access with adequate parking is a bonus. Monthly Rent of $1,800.00 plus utilities plus HST. Arrange a viewing today to envision how your business could flourish in the heart of Arthur. (id:46441)
344 Maltby Road E
Guelph (Pineridge/westminster Woods), Ontario
A Rare Development Opportunity Discover this stunning 9-acre hobby farm nestled among rolling hills and a gently winding laneway that welcomes you home. Surrounded by mature trees, thoughtfully planted gardens, and open green space, this serene property offers both beauty and potential. The spacious family home features 4 bedrooms, 3 bathrooms, two gas burning fireplaces, and a detached double garage - perfect for cozy rural living.Equestrians and nature lovers alike will appreciate the five-stall barn with hay loft, four fenced paddocks, and scenic trails ideal for peaceful walks or Sunday rides. Tucked away in total privacy, this lush retreat offers a tranquil escape from the pace of city life. Strategically located within the Clair-Maltby Development Plan, this property presents exciting future potential. As the City of Guelph moves forward there is great opportunity with the future land use. Detailed information is available on the City of Guelphs website. (id:46441)
246 Thames Street N
Ingersoll (Ingersoll - North), Ontario
Step into this stunningly renovated 2-bedroom bungalow, where modern finishes meet timeless charm. Set on a generous lot, this home offers an abundance of outdoor living space, perfect for gardening, entertaining, or simply relaxing in your own private retreat. Inside, you'll be welcomed by an open-concept design that creates a bright and airy flow throughout the main living areas. Oversized windows allow natural light to pour in, highlighting the new chic natural flooring and fresh, modern palette that runs seamlessly through the home. The heart of the home is the beautifully redesigned kitchen, complete with brand-new stainless steel appliances, sleek countertops, and refreshed cabinetry. Whether you're preparing a quick meal or hosting friends and family, this kitchen delivers both style and function. The spacious bathroom has been fully updated, featuring contemporary finishes and a thoughtful design that blends comfort with practicality. Both bedrooms are generously sized, offering cozy retreats with ample closet space. Outdoors, the possibilities are endless. With its large lot, you'll have plenty of room to create your dream backyard whether that means a garden, play area, or outdoor entertaining space. This home is truly move-in ready, with every detail carefully considered. Perfect for first-time buyers, downsizers, or anyone seeking a stylish and functional single-level home, this bungalow is a must-see. (id:46441)
7 - 83 Victoria Street
Meaford, Ontario
Exceptional Value in the lovely community of Meaford! This charming bungalow offers a perfect blend of comfort and convenience in a year-round recreational paradise. The open-concept main floor boasts a spacious great room, dining area, and kitchen, all seamlessly flowing together. The soaring cathedral ceilings, patio doors and skylight in the great room create an airy, light-filled space, enhanced by a stylish new electric built-in fireplace. Step outside to a large, private deck, shaded by a mature maple tree ideal for relaxing or barbequing (hooked up to a gas line) on those warm summer days. The main floor also features a serene primary bedroom and a modern 4-piece bathroom. The lower level is designed for relaxation and functionality, with a cozy family room, furnace room with ample storage, a generously sized second bedroom with a 3-piece ensuite, and a convenient laundry area. This property is part of a private, tranquil 20-unit community, offering a large clubhouse perfect for family gatherings, along with plenty of visitor parking. You'll love the proximity to Georgian Bay, the Meaford Arts and Cultural Centre, and a wealth of local amenities including downtown shops, restaurants, a golf course, curling club, hiking trails, and ski hills just a short drive away. With everything you need right at your doorstep, this home is the perfect place to enjoy all that Meaford has to offer. Flexible closing. Total square feet of living space 1493 SQFT. Furnishings could be included if desired. (id:46441)
Part Lot 4
Muskoka Lakes (Watt), Ontario
Welcome to the beautiful Township of Muskoka Lakes near the historic community of Utterson. Located close to Highway 11, this is the perfect place to build your dream home. This is your chance to have two lots for a great price don't miss out on this unique chance. Just a ten minute walk to Skeleton Lake offer plenty of summertime fun. The year round road supports a lovely residential area. The Town of Huntsville is a quick ride up the highway with everything you need including a ton of entertainment and summer events. Lot 1 is approximately 101/ 206 Lot 2 is approximately 100.3 /206 The approximate combined frontage of Lot 1 and Lot 2 on Skeleton Lake Road 2 is 201.3 ft. Total combined lot 1 and 2 is .98 acres as per 2023 tax bill. (id:46441)
1052 Kensington Road
Dysart Et Al (Dudley), Ontario
Great 4-season cottage, just steps to access to fantastic Miskwabi Lake with sand beach and dock! Good privacy, with almost an acre of forested land, located on a quiet dead end road. Recent upgrades include newer roof, siding, updated kitchen cupboards and bathroom fixtures. Open concept living/kitchen/dining area with vaulted ceiling, and walkouts to deck and sunroom. There are 2 bedrooms, plus a great bunkie with its own deck. Propane fireplace and electric baseboard heat. Laundry/utility room off kitchen. Drilled well and full septic system. 12x8 shed for storing tools and toys. As a bonus, the owners have the use of a shared dock on Miskwabi Lake, just a short walk up the road (contact listing agents for details). Plus there's access to extensive trails nearby. Miskwabi Lake is part of a superb 2-lake chain with Long Lake, renowned for clear waters, miles of boating and lake trout fishing. Located on a year-round Municipal road, just 20 minutes to Haliburton village for shopping and services. (id:46441)
101 - 121 Waterloo Avenue
Guelph (Downtown), Ontario
Welcome home, 101-121 Waterloo Ave is a beautiful townhome in a great neighbourhood! This corner unit has the utmost privacy in an intimate condominium of only 10 units. This 2 storey townhouse is spacious, boasting an updated kitchen with a centre island, a large dining room with sliding doors out to the private deck, and a comfortable living room with a gas fireplace. On the second floor there are two large bedrooms, each with their own ensuite and access to the private balcony, the perfect place to enjoy your morning coffee and listen to the birds chirping. The primary ensuite is a 3-piece, luxuriously renovated with heated floors and a custom vanity. There is also a laundry room on this floor. Storage is abundant in the mechanical room on the lower level, with space for skis, golf clubs and more. The secure underground parking is where you will find your space, and a second space is available for a small fee. Whether you are enjoying a book on the balcony, or hosting a BBQ on the 15' x 10' deck, come take a deep breath, and start your next phase in life! (id:46441)
758016 Girl Guide Road
Georgian Bluffs, Ontario
Build your dream home on this beautiful 3.1-acre property located on Girl Guide Road. Surrounded by mature trees, this park-like setting offers privacy and tranquility in an area known for its attractive homes. Properties like this rarely come on the market. Hydro is already available at the lot, and there is a three-bedroom, one-bathroom house on the property, which is being sold as is, where is, with no warranties. An oil tank is also present but currently empty. Please note, a new well will be required by the future owner. The existing septic system appears to be in good working condition, though buyers are welcome to conduct their own inspection at their expense. Located just a short drive to Owen Sound, with shopping, churches, and schools only minutes away, this is a rare opportunity to own a picturesque piece of land in a desirable location. (id:46441)
65 Lawrence Road
South Bruce Peninsula, Ontario
Escape to your own private oasis with this charming 3-bedroom, 2-bathroom home nestled on a sprawling 100-acre parcel of land. Built in 1997, this property offers a perfect blend of comfort and natural beauty, ideal for those seeking peace, tranquility, and room to roam. The land features over 5 kilometers of scenic trails, perfect for hiking, and experiencing the natural beauty of the Bruce Peninsula. A pristine beaver pond provides a serene spot for relaxing by the water, while an established apple orchard offers fresh fruit and charming countryside views. The property boasts a diverse landscape with a mixture of hardwood and softwood bush, providing privacy and a habitat for local wildlife. Access is via a non-maintained seasonal road, ensuring a true retreat from the hustle and bustle. The home itself offers comfortable living with spacious rooms and practical layout, perfect for family life or weekend getaways. Two outbuildings provide ample storage for equipment, tools, or seasonal supplies. If you're searching for a secluded retreat with abundant outdoor space and natural beauty at your doorstep, this property is a rare find. Experience the freedom of country living and make this private haven your new home. Viewings by appointment only. Schedule a viewing with a Realtor today! (id:46441)
1005 Laidlaw Avenue
Gravenhurst (Morrison), Ontario
Welcome to "The River View", a custom-built Muskoka retreat where thoughtful design and natural beauty come together. The heart of the home is the great room, where soaring windows frame captivating views of the Severn River and a striking granite fireplace creates a warm focal point. With approximately 1,800 square feet of well-planned living space, the residence features 3 comfortable bedrooms and 2.5 bathrooms, offering both functionality and privacy for family and guests. A versatile loft provides the perfect spot for a reading nook or quiet workspace, enhancing the homes inviting flow that suits both relaxed living and entertaining. Adding to the appeal, a detached garage includes 500 square feet of finished space ready to be enjoyed as a home office, art studio, fitness room, or bunkie for guests and grandchildren. Outdoors, life on the river is all about connection to nature, explore more than 20 km of calm waters by boat, take in stunning sunsets around the firepit, or unwind in a Muskoka chair while enjoying the sought-after western exposure. Convenient access to Highway 11 and Washago ensures easy travel, with Gravenhurst and Orillia just 15 minutes away. As the closest Muskoka address to the GTA, "The River View" offers the rare combination of peaceful seclusion and accessibility, making it a standout opportunity for those seeking luxury and lifestyle on the water. Click the Property Brochure link below for the virtual tour, floor plans, and additional photos. (id:46441)
Unit B - 297 Seventh Street
Collingwood, Ontario
Bright & Modern Main Floor Apartment in Prime Collingwood Location. Available immediately for annual lease. Step into this stylish, fully renovated and sun-filled main floor apartment, where large windows and an abundance of natural light create a warm and welcoming atmosphere. This space features quartz countertops, stainless steel appliances, new flooring and lighting, and a calming, modern colour palette. Beautifully furnished and ready to be enjoyed, it offers both comfort and sophistication. Enjoy the convenience of a private laundry room, designated parking spot, and access to a shared backyard - a perfect spot to unwind or entertain. Located in a quiet, friendly neighbourhood just minutes from downtown Collingwood, you're a short bike ride to shops, restaurants and the waterfront. An ideal space for annual tenants looking for a modern unit in a prime location. (id:46441)
136 Conservation Way
Collingwood, Ontario
Welcome to 136 Conservation Way, Collingwood a beautifully upgraded end-unit bungaloft set within a quiet, friendly community designed for those who value both comfort and an active, recreational lifestyle. Step inside this tasteful, energy-efficient home and discover thoughtful upgrades throughout, including engineered wide plank floors and a modern kitchen with stainless steel appliances, granite countertops and a functional island. The inviting living room, complete with a cozy gas fireplace, opens onto a private patio with an electronic awning, the perfect spot for relaxing on warm summer days.The main floor primary bedroom offers a private retreat with a 3-piece ensuite, while the main floor also provides the convenience of a 2-piece bath and easy access to laundry. Upstairs, the versatile loft space is ideal as a family room or home office and an additional bedroom with a 4-piece bath ensures plenty of room for guests. The unfinished basement with oversized windows is ready for your personal design. Practical features include central air, central vac and a double garage with inside entry. This home is part of a welcoming community where residents enjoy access to a recreation centre featuring an outdoor pool, sauna and games room with billiards, air hockey, ping pong, darts and shuffleboard. Step outside to explore the nearby trail systems, ski hills, golf courses and waterfront that make Collingwood one of Ontario's most sought-after four-season playgrounds. Whether you are looking for a full-time residence or a weekend retreat, this Wanderer floor plan bungaloft combines modern living, a prime location and endless recreational opportunities. (id:46441)
2 - 159 Church Street
Penetanguishene, Ontario
Bright, quiet, and move-in ready, this top-floor condo delivers comfort, privacy, and the ease of maintenance-free living. With no footsteps overhead and a peaceful setting, its the kind of place you can instantly feel at home. The flowing, carpet-free layout features two generously sized bedrooms, each with large windows and ample closet space. The primary bedroom opens onto a private balcony overlooking the backyard, the perfect spot for morning coffee or an evening wind-down. Monthly condo fees include your water, so your only utilities are hydro and internet, making budgeting simple. There's also a dedicated on-site storage locker, giving you a convenient place to keep seasonal items or extras tucked neatly out of sight. Whether you're downsizing, stepping into your first home, or looking for a turnkey alternative to renting, this property is ready for you. The well-kept brick building offers a calm, friendly atmosphere, and the location keeps everyday conveniences close at hand. In this quiet pocket of Penetanguishene, you're minutes from Georgian Bays waterfront parks, scenic trails, and marinas, as well as the shops, cafes, and restaurants along Main Street. Its a great way to enjoy everything the area has to offer without the upkeep of a traditional home. (id:46441)
59 Kells Crescent
Collingwood, Ontario
Welcome to Mair Mills where luxury living meets unbeatable location. Nestled between the majestic Blue Mountains and the vibrant town of Collingwood, this executive-class, all-brick home sits on a rare 0.5-acre south-facing lot backing directly onto the fairways of Blue Mountain Golf & Country Club. With 190 feet of private golf course exposure, this property offers endless sun, views, and tranquility perfect for your dream backyard retreat. Located on a quiet, no-thru street in a neighborhood known for its safety, green spaces, and community amenities including playgrounds and tennis courts this is an ideal place to raise a family. Spanning over 4000 square feet, this 5-bedroom, 5-bathroom home is filled with quality craftsmanship and elegant finishes throughout. The heart of the home is an expansive great room and chefs kitchen, complete with custom built-ins, a 10-ft quartz island, solid wood cabinetry, stainless steel appliances, butlers pantry, and a separate dining room ideal for entertaining or enjoying cozy nights by the fireplace with panoramic golf course views. The primary suite is your personal retreat with a spa-inspired ensuite featuring a soaker tub, separate shower, luxury finishes, and an oversized walk-in closet. Downstairs, the fully finished lower level offers even more living space with a dedicated theatre room, recreation room with electric fireplace, and a private bedroom with ensuite perfect for guests or in-laws. This is one of the largest and most private lots in Mair Mills, and it's ready for your custom landscaping vision. With easy access to skiing, golf, Georgian Bay, and all the charm and convenience of Collingwood just minutes away, this home truly offers the best of four-season living. You're going to love it here. (id:46441)

