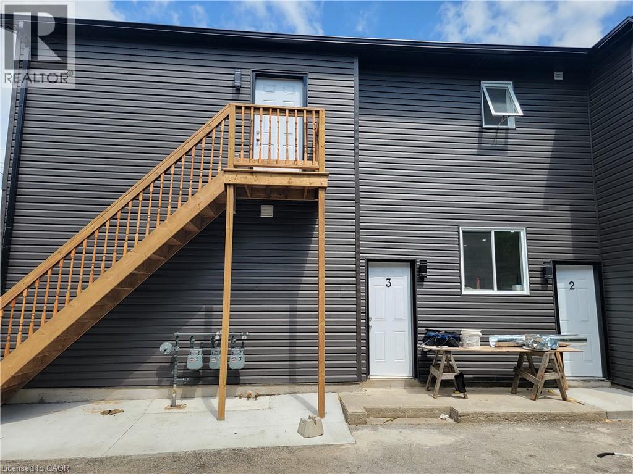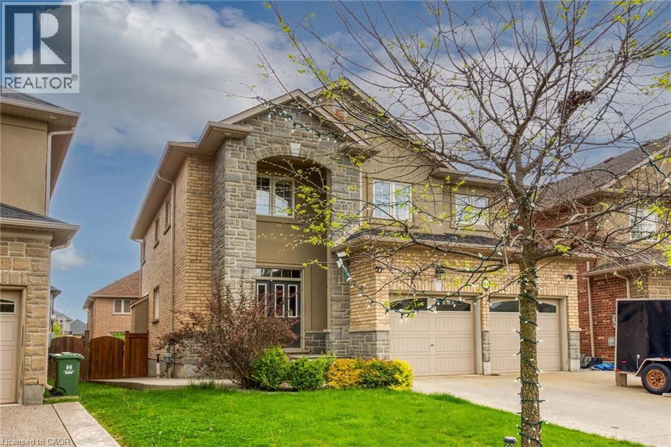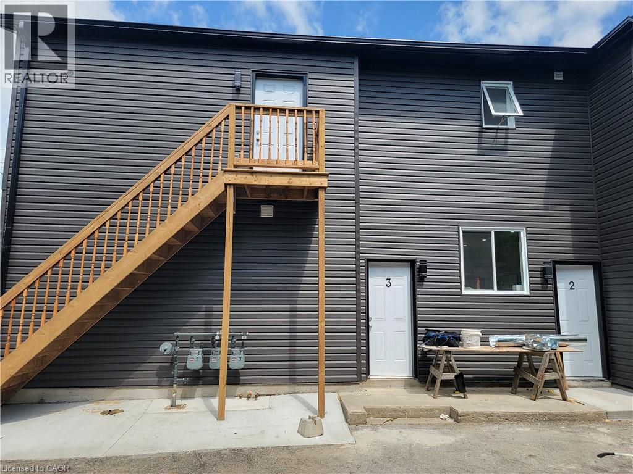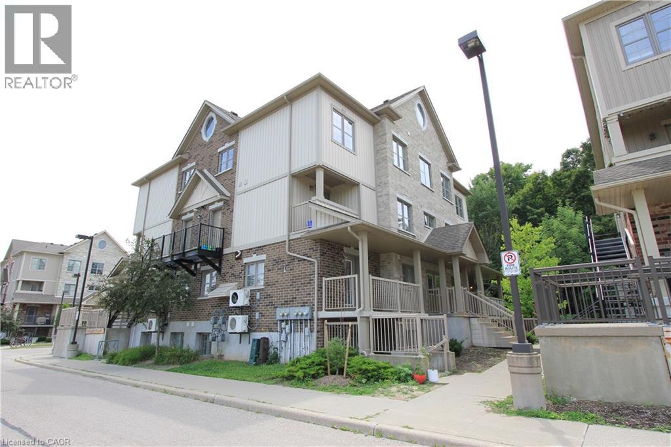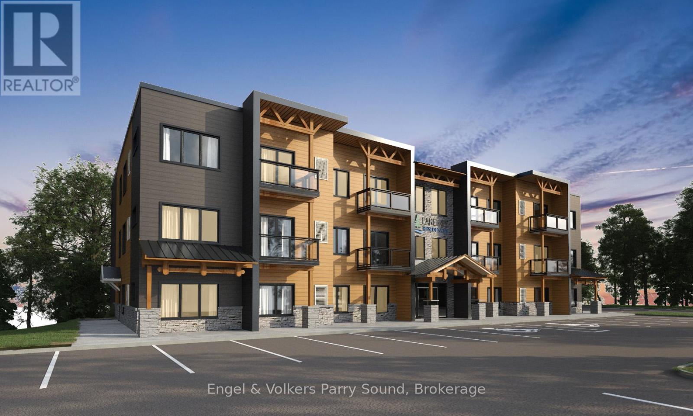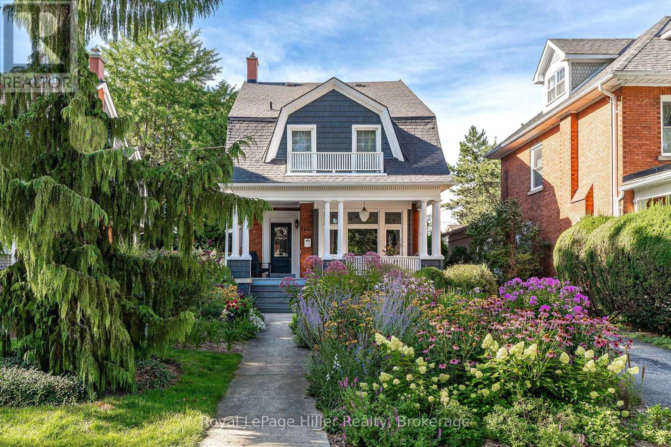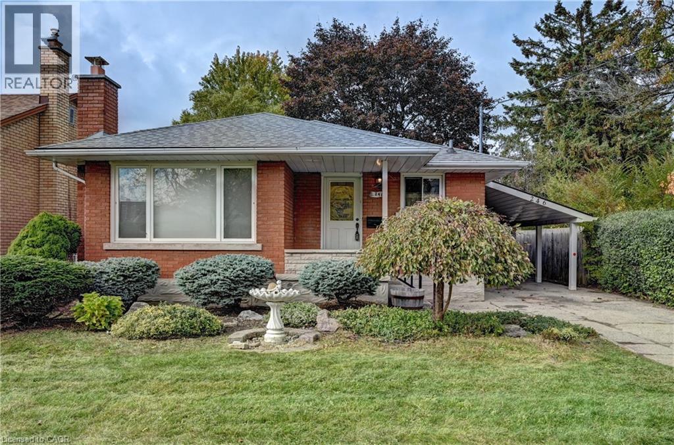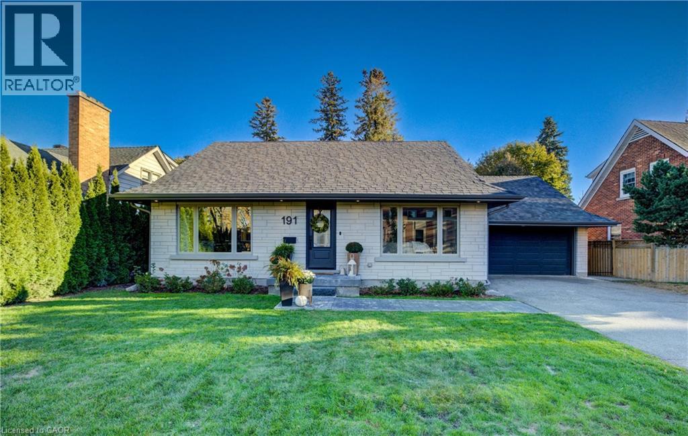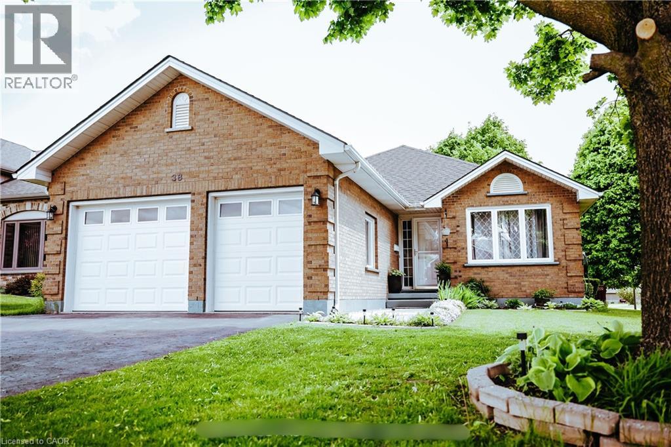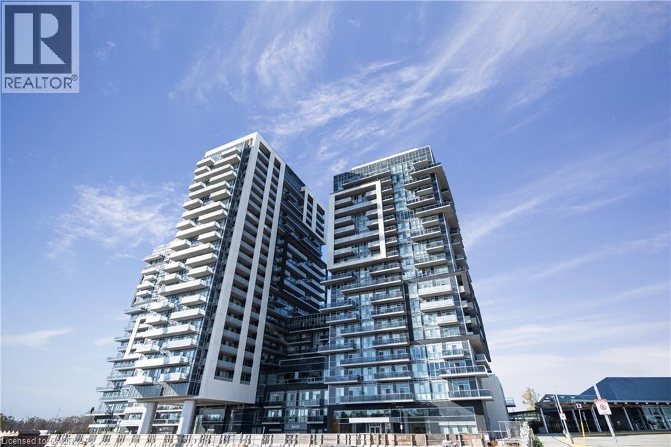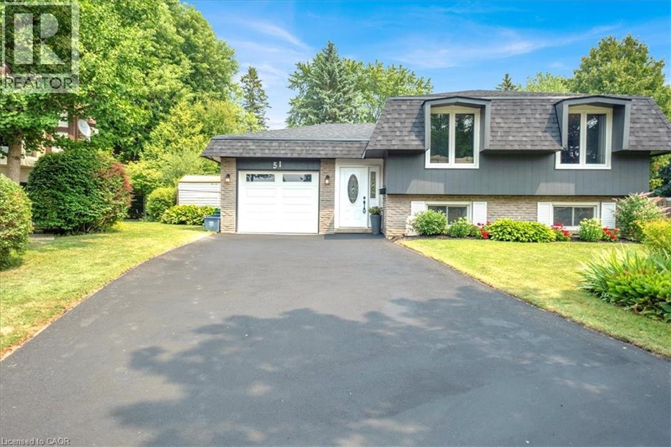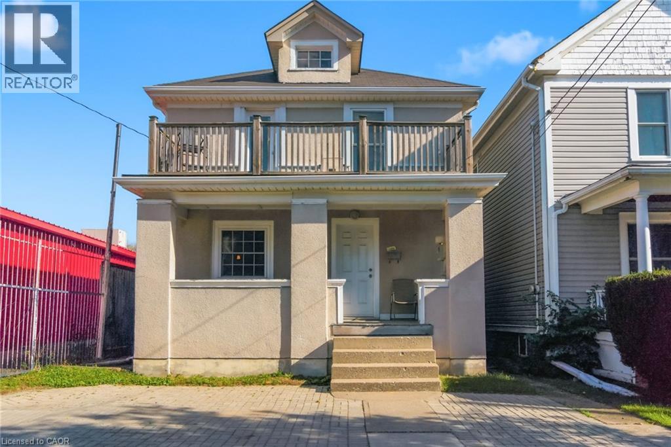103 Peel Street Unit# 3
Brantford, Ontario
Remarks Public Remarks: NEWLY-RENOVATED! Welcome to this stunning Multi-residential House offering 3 Bedroom + 1 bath unit , located in Brantford. New Luxury house, sitting on a nice lot in the family-friendly Neighbourhood On Prime Location, Very Close to School, shopping, grocery stores, parks and recreation centre, great family friendly neighbourhood. (id:46441)
211 Vinton Road
Ancaster, Ontario
This Meadowlands beauty is perfect for a growing family looking for a space. 4 Bdrms, granite counters, tasteful decor, 9ft ceilings, maple staircase, hrdwd, gourmet kitchen w/ peninsula, California shutters, pot lights. Fantastic floor plan, basement finished. Front landscaping. Back deck done in 2023, roof was done in May 2020, backyard garden beds with soil and plants completed by professionally landscaping company, recently freshly painted, built up brand new pantry to the kitchen cabinets, new light fixtures in the bedrooms upstairs, fenced yard and much more. Easy access to Hwys & close to amenities. (id:46441)
103 Peel Street Unit# 2
Brantford, Ontario
Welcome charming 2-bedroom, 1-bathroom unit features a functional layout with large windows, laminate flooring, and a modern kitchen with ample cabinetry. Generous-sized bedrooms with closets and a clean, updated 4-piece bath make this unit ideal for professionals, couples, or small families. Located minutes from downtown, public transit, Laurier University, Conestoga College, parks, schools, shopping, and highway access. (id:46441)
255 Maitland Street Unit# 3e
Kitchener, Ontario
Nestled in the vibrant Huron neighborhood of Kitchener renowned for it's family-friendly atmosphere and beautiful new homes, this move-in ready treasure awaits. This immaculate 2-storey, 3-bedroom offers approximately 1,200 sq ft of stylish living space. Step inside to an open concept layout filled with natural light, featuring a modern kitchen with backsplash and generous cabinet space. Enjoy added convenience with extra storage and a private balcony for your morning coffee. The community boasts top-rated schools, parks and a shared BBQ area for connecting with neighbours. (id:46441)
B04 - 410 First Street N
Gravenhurst (Wood (Gravenhurst)), Ontario
Introducing the 410 Residences by Laketree Properties, a pinnacle of rental living in Gravenhurst. Nestled amidst the natural beauty of Muskoka, this exclusive collection of 29 spacious apartments combines comfort and style, showcasing meticulous design crafted from locally sourced materials that reflect the region's renowned craftsmanship. Choose from a selection of one-bedroom and two-bedroom suites, each thoughtfully designed to offer a sophisticated living experience. Located in the heart of Gravenhurst, residents enjoy unparalleled convenience with easy access to all amenities. Stroll to the vibrant downtown core, where an array of shops and restaurants await, ensuring every need is effortlessly met. For those seeking leisure and relaxation, Gull Lake Park beckons nearby, offering pristine beaches and summer entertainment just moments away. Whether unwinding by the water's edge or exploring the lush surroundings, residents of The 410 enjoy a lifestyle enriched by the natural beauty and vibrant community of Gravenhurst. Discover a new standard of luxury rental living where comfort meets elegance, perfectly situated to embrace the best of Muskoka's charm and convenience. Welcome home to The 410 Residences, where every detail embodies the essence of elevated living in this picturesque lakeside town. *Images are artist's interpretations. (id:46441)
180 Elizabeth Street
Stratford, Ontario
Welcome to 180 Elizabeth Street, a beautifully preserved home filled with intricate character details. Just a short walk to downtown Stratford's shops, restaurants, theatres, and riverfront trails, this home is nestled in one of the city's most desirable mature neighbourhoods. The incredible landscaping, stone walkways, and grand front porch create an inviting atmosphere that highlights the home's striking curb appeal. This spacious, light-filled home blends timeless charm with modern functionality, offering flexibility for families, creatives, or multi-generational living.The main floor is both grand and welcoming, beginning with a lovely front foyer that opens into a stunning formal living area. The beautiful staircase, crown moulding, and detailed trim set the tone for the home's elegance, perfect for welcoming guests. Stunning leaded-glass windows fill the space with natural light, enhancing the warmth and craftsmanship of its heritage architecture. This level also features a tasteful kitchen with pantry, dining area, cozy sitting room, and convenient powder room. Upstairs, the second floor offers a graciously sized primary suite with sitting area, additional bedrooms, a fully renovated bathroom, all connected by a wide, airy hallway that adds to the open feel. The third floor features a charming, loft-like space an ideal setting for a home office, creative studio, or teen retreat. The fully finished basement includes one bedroom. Outside, a detached garage provides added convenience and storage, while the fenced backyard offers a peaceful retreat surrounded by thoughtfully designed gardens.This is a rare opportunity to own a home where rich heritage, thoughtful updates, and an unbeatable location come together in perfect harmony. (id:46441)
246 Eighth Avenue
Kitchener, Ontario
All brick detached bungalow in a quiet mature neighbourhood. Eat-in kitchen with plenty of cupboards. Living room with original hardwood. 2 bedrooms plus den on main floor and a 4pc bath. 3rd bedroom in basement. Spacious finished rec room provides a great area for entertaining. 2-piece bathroom. Plenty of storage space. Cold room. Deck. Large yard. Shed. Carport. Convenient side entrance. Parking for 3 vehicles. Front porch. Gutter leaf guards. Near schools, shopping, Hwy 7/8, and all amenities. Don't miss your chance to own this home that offers lots of potential. (id:46441)
191 John Street W
Waterloo, Ontario
Welcome to 191 John St W, located in the highly sought-after Westmount neighborhood of Waterloo! This is the one you don't want to miss! Walk to Westmount Golf Course and uptown Waterloo. This beautifully updated and meticulously maintained 3-bedroom, 3-bathroom home combines modern elegance with exceptional comfort. Step inside to discover hardwood floors and a warm, inviting main-floor living area featuring a gas fireplace—perfect for cozy nights in. The custom kitchen by Casey’s Kitchens is a true showpiece, complete with a large island with generous storage, gas stove, and built-in oven with air fryer function. The open-concept layout flows effortlessly into the large dining area and main-floor bar- perfect for entertaining. A convenient 2-piece bathroom completes the main level. Upstairs, you’ll find three bedrooms and a 4-piece bathroom, offering both style and comfort. The walkin attic space has awesome storage. The finished walkout basement adds even more living and hang out space in the recroom, also featuring a beautiful and modern 3 piece bathroom (2025) with heated floors and a laundry area. There is great storage space in the basement. Step outside to your private retreat — an enclosed outdoor Muskoka room with a fireplace, quartz counters on the bar and fully screened in perfect for relaxing or entertaining with no bugs. Enjoy a large deck, fully fenced backyard, and two storage sheds. The great sized landscaped yard could easily fit a swimming pool if desired. With a double-car garage (with loft storage) and dbl wide driveway you have parking for up to eight vehicles. Major exterior updates completed in 2025 include new siding, soffit, gutters, stone façade, eavestroughs, and roof, this home ensures peace of mind for years to come. Need more space... renderings are available for possible primary suite/bonus room over the garage. Nothing to do but move in and enjoy! (id:46441)
38 St. Michael's Street
Delhi, Ontario
Welcome home to this cozy 3+1 bedroom, 2 bathroom bungalow nestled in a newer Delhi neighbourhood—an excellent choice for families and first-time buyers. The bright open-concept layout makes it easy to gather and create lasting memories, with three main-floor bedrooms offering plenty of space for kids, guests, or a home office. The partially finished basement is ready for your personal touch, whether that’s a rec room, playroom, or extra living space. With a 1.5 car garage, ample storage, and a generous backyard perfect for BBQs, kids’ activities, and quiet evenings, this home offers both comfort and convenience. All set within a welcoming small-town community, just minutes from Delhi’s local schools, shops, and amenities. (id:46441)
2093 Fairview Street Unit# 1804
Burlington, Ontario
Welcome to the Paradigm. Located on the 18th level is the “Prestige” model. This unit is located at the east corner of Building “C” offering plenty of natural light. This unit includes 2 bedrooms & 2 bathrooms, open concept living with a beautiful kitchen, SS appliances, quartz countertops & beautiful finishes. Carpet-free, fantastic views, 9ft ceilings & in-suite laundry. This condo has access to an abundance of amenities, including an indoor pool on the 4th level, 1 parking space (#211), 1 locker (#261). Located right next to Go Train Station. Walking distance to lakefront & downtown Burlington. Easy highway access, close to schools & shopping. Welcome home. (id:46441)
51 Southglen Road
Brantford, Ontario
Welcome to one of Brantford’s most sought-after family-friendly neighbourhoods. This beautifully maintained raised bungalow offers the perfect blend of convenience, space, and charm. Walk into a spacious foyer with new ceramic flooring, garage access, and a walkout to the backyard. The main floor features a bright and inviting living room with large windows that fill the space with natural light. The adjacent dining room offers a seamless flow, perfect for entertaining or family dinners. The updated kitchen is both functional and stylish, with modern appliances and elegant finishes, making it perfect for home chefs. Down the hall, you'll find three generously sized bedrooms and a 5-piece bathroom. The primary bedroom offers ensuite privilege, providing added comfort and convenience. The fully finished basement is an entertainer's dream, with a large rec room featuring a cozy fireplace and a built-in bar. This space is perfect for movie nights, celebrations, or casual gatherings. Two additional bedrooms and a renovated 3-piece bathroom offer privacy for guests or extended family members. Outside, the home sits on a massive pie-shaped lot that serves as a true backyard oasis. Whether lounging by the pool, soaking in the hot tub, enjoying drinks at the tiki bar, or hosting summer BBQs in the spacious seating areas, this yard is perfect for making memories. Significant updates include: new concrete around the pool, a new pool liner (2025), new chlorinator, resurfaced driveway, roof replaced in 2024, and a new garage door (2022). The home also features an updated kitchen, updated windows, updated flooring in four of the five bedrooms, updated lighting throughout, updated ceramics in the hallway and bathrooms, and updated toilets in both bathrooms. Additional mechanical upgrades include an updated air conditioner, water softener, and hot water tank. Perfectly located on a quiet court, close to parks and all amenities. (id:46441)
132 1/2 Lake Street
St. Catharines, Ontario
Welcome to 132 1/2 Lake Street, a charming two-storey home offering style, comfort, and convenience in the heart of St. Catharines. Set in a well established area, this thoughtfully updated home features a bright and open main floor with a spacious living room, dining area, and modern kitchen that flow together beautifully for everyday living and entertaining. Upstairs are three bedrooms including a lovely primary suite with walk in closet, full bath, and access to a private balcony. Enjoy the outdoors on the large back deck overlooking a fenced yard, perfect for gatherings and summer evenings. The basement provides valuable storage and room for future finishing options. With nearby schools, parks, shopping, and quick access to the QEW, this move in ready home delivers an ideal blend of charm, practicality, and location. (id:46441)

