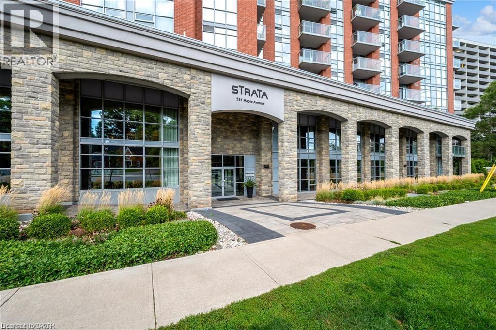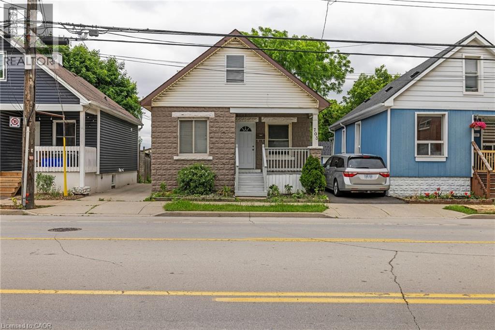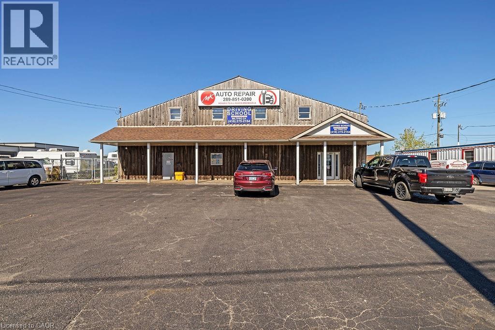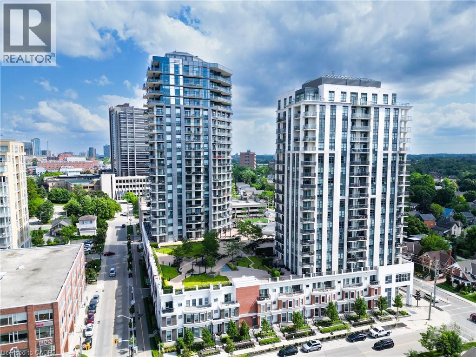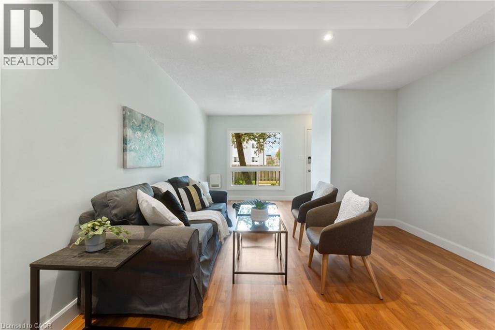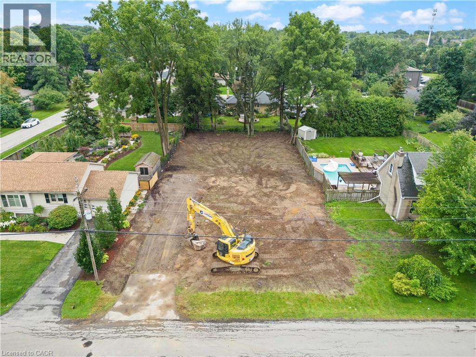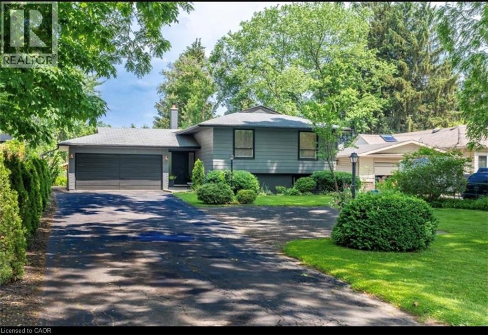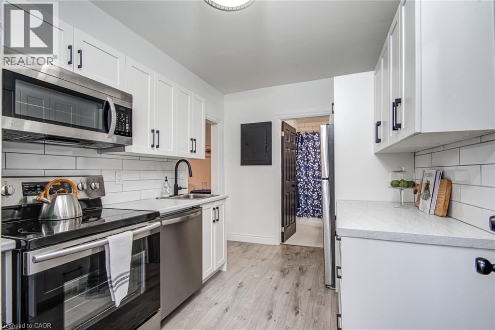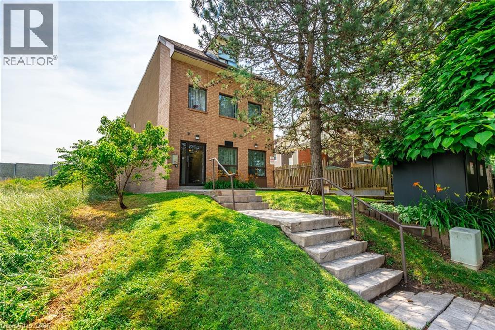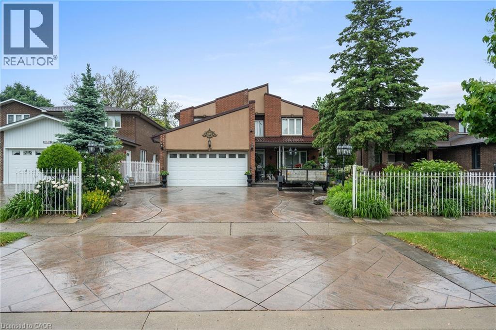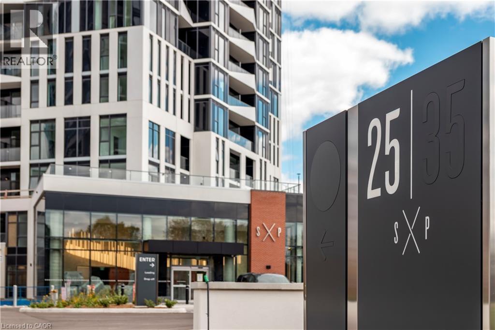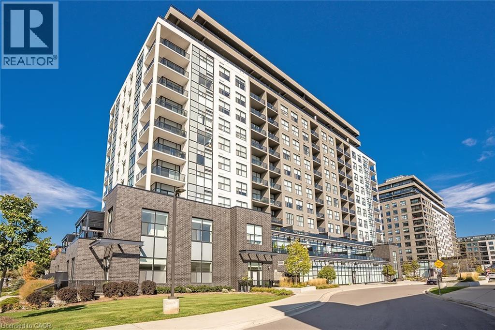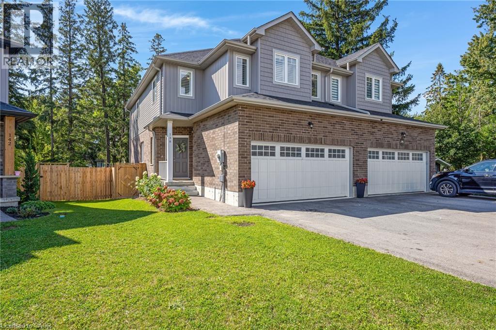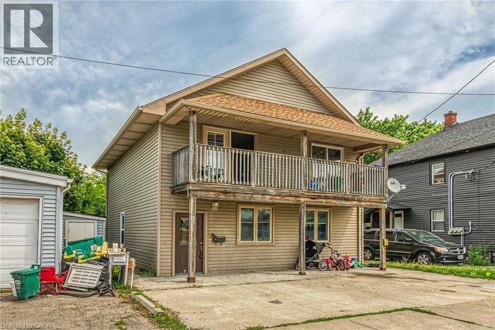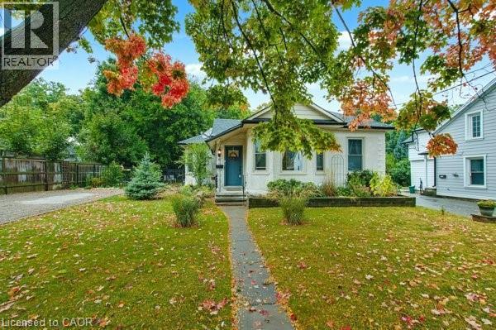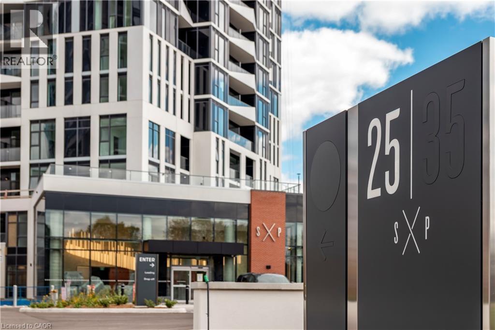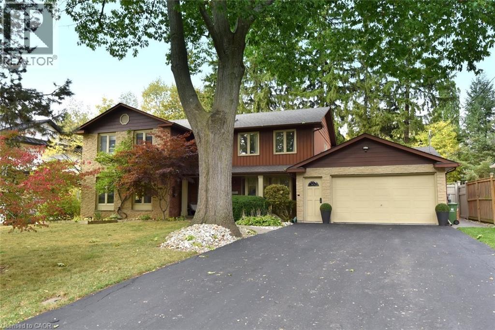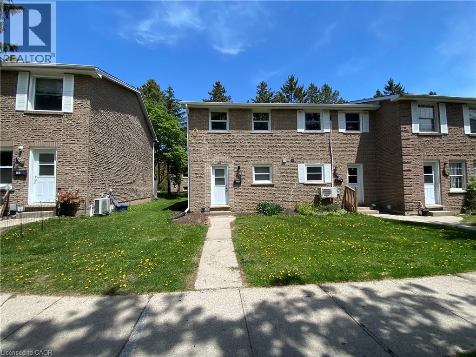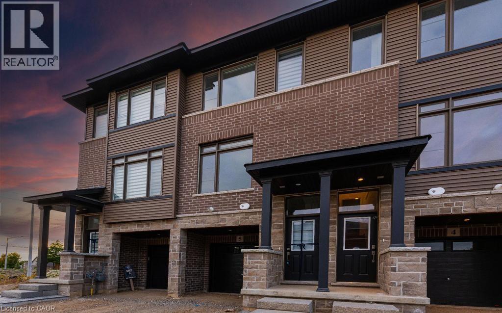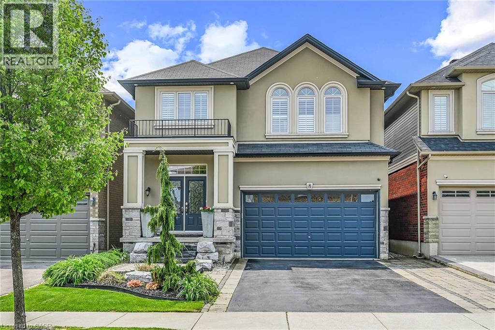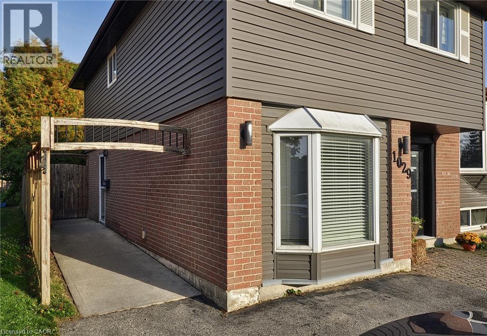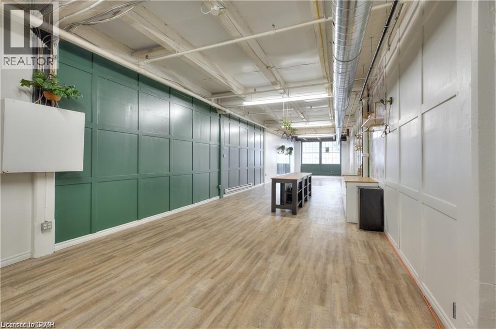551 Maple Avenue Unit# 1305
Burlington, Ontario
Welcome to the highly sought after Strata in Downtown Burlington! This luxury condominium building has all that you desire within walking distance to downtown shopping, waterfront, beach, Mapleview Mall and quick access to hwys. This 1 bedroom, 1 bathroom unit has stunning views of the escarpment and a large recessed & covered balcony. Features include: Open concept kitchen with white cabinetry, tile backsplash and granite countertops open to dining room and light filled living room. Large bedroom with walk-in closet. 4 pc. bathroom & in-suite laundry. Building Amenities: Roof Top Pool, Fitness Centre, 2 Outstanding Party Rooms with Lake Views, Pilates/Yoga Centre, Zen Lounge, Sun Tan Deck, Guest Suites, Billiards Room, Visitor Parking and Concierge. Water & Gas included in lease price. A+ tenant. First & last, rental application with references, credit report & employment letter required. (id:46441)
703 Lawrence Road
Hamilton, Ontario
MOVE-IN READY 3+1 BEDROOM PLUS 2 BATHS LOCATED IN EAST HAMILTON!!! PERFECT FOR FIRST-TIME HOMEBUYERS AND INVESTORS. THIS LOVELY HOME HAS A SPACIOUS LIVING AREA WITH HARDWOOD FLOORINGS, A KITCHEN WITH LOTS OF CABINETS AND A WALKOUT TO THE REAR DECK, A FULLY FINISHED BASEMENT WITH VINYL FLOORING. (id:46441)
57 Steeles Avenue E
Milton, Ontario
Turn-key automotive repair facility ready for immediate operation in a prime Milton location! This well-maintained unit offers 3 full hoists, alignment machine, wheel balancer, rim machine, oil collection system, and large 24-ft bay door ideal for easy vehicle access and truck service. Includes 2 private offices, 1 full washroom (2nd flr), 1 half washroom (main), balcony, and a 7-camera security system for peace of mind. Excellent layout with high ceilings and bright workspace—perfect for a growing mechanic business or an investor seeking a fully equipped shop with premium visibility on Steeles Ave. Ample parking and easy highway access. Move-in ready — start servicing clients right away! (id:46441)
155 Caroline Street S Unit# 606
Waterloo, Ontario
Available January 1st 2026 - Work, live, and play in the heart of Uptown Waterloo’s vibrant Bauer District, this corner unit condo is a perfect place to call home. Featuring expansive east- and south-facing windows, a wrap around balcony, and a flexible 1-bedroom + den layout, this bright and airy space is ideal for professionals, mature students, or anyone seeking comfort and convenience. Located just minutes from both universities and the Innovation District (home to Google and other tech leaders), you’ll be surrounded by some of the city’s best amenities. The building offers luxury features such as concierge service, a fitness centre, a party room, and even an outdoor terrace with a putting green. Food lovers will appreciate being steps away from some of Waterloo’s top restaurants, cafes, and boutique shops. One underground parking spot is included, and with the LRT just steps away, getting around without a car is easy. Tenant is responsible for hydro, water setup, and tenant content and liability insurance (proof required prior to possession). Landlord requires a completed rental application, employment letter, and full credit report with score. Don’t miss your chance to call this beautiful space home—book your showing today! (id:46441)
8646 Willoughby Drive Unit# 10
Niagara Falls, Ontario
Welcome to 10-8646 Willoughby Drive, a beautifully maintained townhome nestled in the sought-after Chippawa neighbourhood of Niagara Falls. This bright and spacious unit features a recently updated kitchen and bathroom, offering modern finishes and thoughtful design that blend comfort with style. The kitchen boasts sleek cabinetry & countertops, and updated appliances—perfect for both daily living and entertaining. The refreshed bathroom includes contemporary fixtures and a clean, inviting look. Step into an open-concept living and dining area filled with natural light, leading out to a private patio—ideal for relaxing or enjoying warm summer evenings. The primary bedroom is generously sized, offering ample closet space and serene views of the quiet, well-kept complex. Located in a peaceful, friendly community just minutes from the scenic Niagara Parkway, this home offers easy access to walking trails, golf courses, local shops, and restaurants. With low maintenance and convenient one-floor living, this property is perfect for downsizers, first-time buyers, or those seeking a tranquil lifestyle close to city amenities. (id:46441)
28 Calvin Street
Ancaster, Ontario
Looking to build your own dream home? Great opportunity with this exceptional 75x150 building lot which comes with all approvals including site plan, permits & architectural plans for a stunning 3,624 SQFT modern home design. Lot is located in a great exclusive neighbourhood minutes to Ancaster village and Prestigious Hamilton Golf and Country Club. Great highway 403 access and close to all amenities. Start building your dream home today! (id:46441)
605 Mohawk Road Unit# Bsmt
Hamilton, Ontario
Welcome to desirable Old Ancaster. This beautiful newly renovated walk up basement offers large family room with wood burning fireplace, two bedrooms with lots of storage space and 3 piece bathroom. Fully fenced backyard, large patio, and ample parking space. Conveniently located to All Amenities and Highway, parks, schools and trails.2 Parking space available. (id:46441)
255 Raglan Street Unit# 2
Woodstock, Ontario
Welcome to unit #2 at 255 Raglan Street, Woodstock! This cozy 2 bed, 1 bath gem is perfect for those seeking a convenient and comfortable lifestyle. Equipped with stainless steel appliances, including a fridge, stove, dishwasher & microwave for your convenience. Coin laundry in building. Enjoy your morning coffee on the balcony, and embrace easy access to all essential amenities. Plus, don't worry about parking - you've got one spot included with the unit. Don't miss out, Schedule your showing today! (id:46441)
4872 Valley Way Unit# 101
Niagara Falls, Ontario
Welcome to a beautifully updated main-floor 1-bedroom condo offering 762 sq ft of bright, open-concept living. This ground-level unit features large windows, stylish modern finishes, and seamless flow from the kitchen to dining and living areas. Enjoy the ease of no stairs, convenient access to parking, and a well-managed building just minutes from shops, transit, and Niagara’s vibrant attractions. (id:46441)
2545 Pollard Drive
Mississauga, Ontario
Welcome to Pollard Drive! An Exclusive Erindale area where very few homes come up for sale; Well sought-after, desired neighbourhood. This home offers tens of thousands in upgrades including long lasting 50 year metal roof, and over 4000 sq ft of living space, a large lot & spacious rooms. Updated crown moulding and base boards. Master bedroom with a walk-in closet, 5 pc ensuite & walk out to generous balcony. Open concept basement with large eat-in kitchen. Extended driveway w/patterned concrete surround. Convenient area in family oriented neighbourhood, close to schools - public/catholic elementary and high schools, highways, recreation centre, shopping & much more! Don't let this one pass you by! (id:46441)
25 Wellington Street Unit# 1903
Kitchener, Ontario
Brand New, Spacious Corner 1 bed suite at DUO Tower C, Station Park. 572 sf interior + private balcony. Open living/dining with modern kitchen featuring quartz counters & stainless steel appliances appliances. Primary bedroom on corner of building with maximum natural light from 2 directions. In-suite laundry. Underground Parking. Locker. Enjoy Station Parks unmatched amenities: Peloton studio, bowling, aqua spa & hot tub, SkyDeck gym & yoga deck & more. Steps to schools, shopping, transit, Google & Innovation District. (id:46441)
1878 Gordon Street Unit# 202
Guelph, Ontario
Located in the heart of a vibrant community, this stunning 2 bedroom, 2 bathroom condo offers 1,464 square feet of luxurious living space and a 294 sq. ft. south-facing terrace, perfect for entertaining or relaxing outdoors. Inside, 10 foot ceilings, hardwood flooring, LED pot lights, and floor to ceiling windows create a bright, elegant atmosphere. The kitchen is beautifully appointed with custom cabinetry, quartz countertops, an eat at island, Whirlpool stainless steel appliances, a custom backsplash, under cabinet lighting, and two double pantries. The open living/dining area features an electric fireplace, accent wall, and walk-out to the terrace. The primary suite offers floor to ceiling windows, a custom walk in closet, and a spa like ensuite with double vanity, heated floors, and a glass shower with floor to ceiling tile. The second bedroom includes a double closet and frosted glass doors, while the main bath features a quartz topped vanity, soaker tub, and heated floors. A spacious laundry room with built in cabinetry provides excellent storage. Residents enjoy top tier amenities such as a golf simulator, games and party room with stunning views, exercise room, and elegant lobby. Steps to restaurants, shops, and entertainment, and minutes from Springfield Golf & Country Club. Includes two parking spaces (P2 #24 and #90) (id:46441)
138 Jacob Street E
Tavistock, Ontario
Stunning turnkey semi-detached home, perfect for first-time buyers, couples, or growing families. Offering 3 bedrooms, 2 ½ bathrooms, and a 2-car garage, this home is filled with natural light and designed for modern living. The main floor features 9 ft ceilings, updated light fixtures, and an open layout. The eat-in kitchen includes a large island, custom built-in cabinetry for added storage, and a sliding door leading to the backyard deck. A dining room, cozy living room with an electric fireplace, and a powder room complete the space. Upstairs, a spacious family room with high ceilings provides the perfect gathering spot. Three bedrooms and a 4-piece bath are also found on this level, including a primary bedroom with engineered hardwood floors and a private 3-piece ensuite. The unfinished basement offers big windows, a bathroom rough-in, and plenty of open space to finish to your needs. The backyard is fully fenced and includes a deck—an inviting space to relax, entertain, or let kids and pets play. Located in the family friendly community of Tavistock, you’ll enjoy the charm of small-town living with quick access to Stratford and Kitchener-Waterloo. Local shops, schools, and parks are close by, and the quiet streets and surrounding farmland make it a wonderful place to call home. (id:46441)
8 Nickel Street
Port Colborne, Ontario
Incredible Port Colborne Turnkey Investment Opportunity! Rarely offered, custom built in 2008 Duplex on desired Nickel Street. Both units feature 2 bedrooms & 1 bathroom and are currently leased to great tenants. Great curb appeal with vinyl sided exterior, oversized concrete driveway, & upper level deck. The recently updated main floor unit includes eat in kitchen with oak cabinetry, dining area, large living room, 2 spacious bedrooms, & 4 pc bathroom. The upper level unit includes eat in kitchen with dining area, living room, 2 bedrooms, & 4 pc bathroom. Updates include flooring, decor, fixtures, lighting, & more. Rarely do cash flowing, turn key properties become available in the price range. Conveniently located minutes to amenities, shopping, parks, schools, & close to sought after Nickel Beach! Now is the time to Buy! Invest in yourself & your future! (id:46441)
30 Dumfries Street
Cambridge, Ontario
Nestled on a quiet tree-lined street in one of West Galt’s mature neighbourhoods, this charming bungalow offers a beautiful blend of character, comfort, and potential. Perfectly positioned near shopping, schools, and everyday amenities, this home provides both convenience and a sense of retreat. Inside, the main floor showcases a bright and spacious living and dining area with timeless hardwood flooring, complemented by an inviting eat-in kitchen featuring granite countertops and a cozy breakfast nook. Three well-sized bedrooms and a warm family room centered around a wood-burning fireplace create the ideal setting for both relaxation and gatherings. Step through to the screened-in porch, a serene spot to unwind and enjoy quiet afternoons or evenings outdoors. The unfinished loft presents an exciting opportunity to expand and personalize, while the lower level provides abundant storage or potential for future living space. Outside, the beautifully landscaped backyard is a true highlight on an oversized, private oasis surrounded by mature trees. Whether hosting summer get-togethers or enjoying peaceful evenings by the fire, this space captures the feeling of a cottage escape right in the city. With its inviting interior, expansive lot, and exceptional West Galt location, this is a rare opportunity to own a home that combines timeless charm with endless possibilities. (id:46441)
46 East Avenue Unit# 5
Brantford, Ontario
quaint 1 bedroom ready to move in for Dec 1st. Updated bathroom, with updated fridge/stove. Hydro extra (all other utilities included). Parking extra $25/mo. In suite washer unit. (id:46441)
25 Wellington Street S Unit# 1610
Kitchener, Ontario
Brand New Stylish 2 bed, 2 bath Corner Suite at DUO Tower C, Station Park. 768 sf interior + private balcony. Open living/dining with modern kitchen featuring quartz counters & stainless steel appliances. Primary bedroom with extra large naturally lit ensuite. In-suite laundry. Station Park amenities include: peloton studio, bowling, aqua spa & hot tub, fitness, SkyDeck outdoor gym, yoga deck, sauna &much more. Steps to shopping, schools, dining transit, Google & Innovation District. (id:46441)
507 Gray Court Drive
Hamilton, Ontario
SITUATED IN A PRIME ANCASTER LOCATION ON A BEAUTIFULLY TREE LINED STREET. FOR THOSE OF YOU WHO WILL APPRECIATE THIS TRADITIONAL FLOOR PLAN, YOUR SEARCH IS DEFINITELY OVER. TRULY A HOME FOR ENTERTAINING, SUPER SIZED BRIGHT KITCHEN WITH EASY CARE LAMINATE FLOORING, ENDLESS CABINETRY & SHELVING. EXIT DOOR INTO GARAGE IS DEFINITELY AN ADDED FEATURE. HUMONGOUS FAMILY ROOM WHERE YOU CAN SHARE THE SPACE WITH YOUR LOVED ONES. DON'T WANT TO SHARE SPACE? SEPARATE SUNKEN LIVING ROOM WITH WOOD BURNING FIREPLACE FOR THOSE COLD WINTER NIGHTS AS YOU SIP ON YOUR FAVOURITE BEVERAGE. FORMAL DINING ROOM FOR THOSE DINNER PARTIES – 2 SETS OF SLIDING DOORS - ONE TO THE BACKYARD AND ONE TO THE FABULOUS COVERED PORCH, FEATURING EASY CARE CERAMIC FLOORING FOR EASY CLEAN UP. OVERLOOKING THE SPECTACULAR IN-GROUND SALTWATER POOL FOR THOSE HOT SUMMER DAYS. FEATURES INCLUDE AGGREGATE SURROUNDING THIS BEAUTIFUL POOL, AS WELL AS WALKWAY TO THE FRONT OF THIS SPECTACULAR HOME. MAIN FLOOR BEDROOM IS DEFINITELY AN ASSET FOR THOSE WHO DON'T LIKE STAIRS. CURRENTLY USED AS AN OFFICE FOR THOSE WHO HAVE WORKING FROM HOME FLEXIBILITY. UPPER LEVEL FEATURES 4 SUPER SIZED BEDROOMS AND GREAT LOFT AREA WITH NATURAL LIGHT FROM THE 2 SKYLIGHTS. MAIN BATHROOM IS WHERE YOU WILL ALSO FIND THE CONVENIENT LAUNDRY AREA. Also POTENTIAL FOR MULTI-GENERATIONAL LIVING AS THE BASEMENT FEATURES A SEPARATE STAIRCASE INTO THE GARAGE. CUSTOMIZE THIS LEVEL TO SUIT YOUR PERSONAL NEEDS OR SIMPLY MOVE IN AND ENJOY THE EXTRA BEDROOM, GAMES ROOM AND EXERCISE ROOM. SUPER LOCATION WITH EASY ACCESS TO ALL AMENITIES INCLUDE MEADOWLANDS SHOPPING WITHOUT LIVING TOO CLOSE TO THE TRAFFIC. YOU WILL NOT BE DISAPPOINTED. (id:46441)
5180 Southgate Avenue
Niagara Falls, Ontario
Welcome to serenity!! This stunning home is situated in a beautiful and QUIET neighbourhood with mature trees, yet only minutes to major hwys! Gorgeous fireplace with stone feature sets the tone for this lovey home creating a welcoming atmosphere. Professional upgrades include a Kitchen a chef would love! Stunning cabinetry, pot lighting, quartz countertop, island & stainless steel appliances. Main level primary bedroom with walk-in closet and fully updated bath. The view from the upper level looking over the living room is breathtaking!! An additional added feature, is the open upper hall (could be used as home office). Wood floors, freshly painted and ready for YOU! Enjoy this summer is a VERY large fully fenced yard where you can enjoy some family time! (id:46441)
160 Westcourt Place
Waterloo, Ontario
Welcome home to 160 Westcourt Place Waterloo. Prepare to be impressed with this AAA+ renovated and extremely well maintained 3 bedroom, 3 full bathroom end unit townhome. The location couldn't be more perfect! This is a short walk to U of W, LRT, shops, bus routes, Waterloo Park, Uptown Waterloo and so much more! Step inside and be wow'd with the open concept main floor which hosts a beautiful kitchen complete with quartz counters, tons of counter and cupboard space and newer appliances. The main floor has laundry, a full 3 pc bathroom, and a large living room with sliders to a fenced patio area for privacy. The main floor and both upstairs bedrooms all have their own mini split hvac systems. Upstairs are 2 large bedrooms and an updated 4 pc bathroom. The fully finished basement is big and beautiful! This space is used as a 3rd bedroom but of course could be a recroom. There is another new 3 pc bathroom down here, storage, large window and luxury vinyl flooring, like the rest of the home. Investors... can you imagine the quality tenant you could have in a space like this? Parents... your university students would be happy in this home and you can rest easy knowing it has been so meticulously cared for. This can also be a single family home for those who are looking for a great home. Low condo fees and renos all professionally completed! Don't let this one pass you by! (id:46441)
120 Court Drive Unit# 5
Paris, Ontario
Welcome to this modern living home built by Losani in the most desirable neighbourhood in Paris. This executive rental is available for a growing family or young professionals looking for quick access to highways, schools and shops. 9 ft ceilings & large windows allow for plenty of natural light on the main floor. The home has terrific flow with an open concept layout perfect for any size family and ample space for entertaining. The kitchen is spacious with plenty of storage. Stainless steel appliances, quartz counters, many more features. Nothing to do but move in and enjoy! Minimum 1 year lease. Tenant pays utilities, credit report, employment letter and references required. RSA. (id:46441)
8 Chartwell Circle
Hamilton, Ontario
Hamilton Mountain's BEST DEAL - Don't Miss out on this Irreplaceable Home! Welcome to 8 Chartwell Circle offering a beautifully presented , exquisitely finished Custom Built 6 bedroom, 4 bathroom 2 storey home on desired Chartwell Circle complete with complete In law suite / secondary apartment with separate side entrance. This truly stunning home is situated on premium 34’ x 99’ professionally landscaped lot. Great curb appeal with paved driveway & concrete curbed accents, attached double garage, fenced yard, & backyard oasis complete with armour stone, gardens, interlock paver stone patio & gazebo. The flowing interior layout includes over 3500 sq ft of distinguished living space highlighted by gourmet eat in kitchen with white cabinetry & contrasting eat at island, granite countertops, tile backsplash, & S/S appliances, formal dining area with extensive millwork, living room with gas fireplace, coffered ceilings, & hardwood flooring, desired MF laundry, welcoming foyer, & 2 pc bathroom. The upper level features 4 spacious bedrooms including primary bedroom with hardwood flooring, accent wall, & custom ensuite with soaker tub, tile shower, & double sinks, primary bathroom, & UL office area. The finished basement features a fully independent suite complete with 2 bedrooms, 3 pc bath with tile shower, kitchen with quartz countertops, & in suite laundry. Conveniently located minutes to amenities & great access to Linc, Red Hill, 403, & QEW. Shows Incredibly well! Just move In & Enjoy! (id:46441)
1029 Valentine Drive Unit# B
Cambridge, Ontario
Bright Above-Grade Apartment for Rent – 1029 Valentine Drive, Unit B, Cambridge (Preston Area) Welcome to your new home in the heart of Preston, Cambridge — where comfort, convenience, and charm come together! This beautiful above-grade apartment is located in a mature, slower-paced neighbourhood known for its peaceful surroundings and easy access to parks, schools, and the scenic Grand River. Enjoy the perfect blend of relaxation and accessibility, with all amenities, just minutes away and quick highway access for your commute. ..Apartment Features: •Private, separate entrance for added privacy •Bright modern kitchen with breakfast bar, stove, and refrigerator included •In-suite washer and dryer for your convenience •Spacious bedroom with walkout to a large shared backyard •Private concrete patio – perfect for outdoor relaxation •Parking for 2 small cars or 1 truck .. Neighbourhood Highlights: •Peaceful, family-friendly community with nearby green spaces •Walking distance to Grand River, parks, schools, and amenities •Minutes to Highway 401, shopping, and public transit ..No smoking ..Utilities extra (approx $150/mth or 33% of total house utilities whichever is greater) ..Address: 1029 Valentine Drive, Unit B, Cambridge ON ..Contact today to schedule a viewing – this gem won’t last long! (id:46441)
20 Park Hill Road E Unit# 205
Cambridge, Ontario
Step into opportunity at Unit 205, a stunning 1,464 square foot commercial space designed to inspire creativity and success. Nestled within the vibrant community of Downtown Cambridge, this modern second-floor unit offers the perfect blend of style, flexibility, and function for your growing business. Featuring a bright open-concept layout with soaring ceilings and expansive windows, the space is filled with natural light, creating an uplifting environment ideal for studios, creative offices, fitness and wellness businesses, or professional workspaces. The contemporary finishes and modern amenities provide a sophisticated backdrop for your brand to shine. Whether you envision a yoga or dance studio, a photography or design workspace, or an innovative entrepreneurial hub, this unit adapts seamlessly to your needs. Located in a thriving commercial corridor, you will benefit from high visibility, convenient access to major routes and public transit, and close proximity to Cambridge’s best restaurants, cafés, and retail destinations. With flexible lease terms available, Unit 205 offers the perfect setting to grow, create, and thrive. Make your next move at 20 Park Hill Road, where your vision meets its space. (id:46441)

