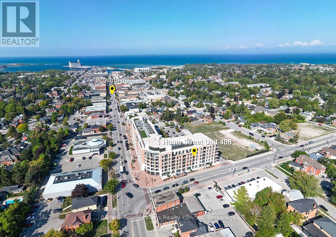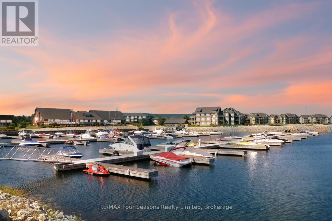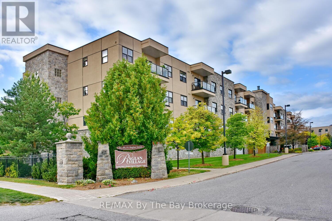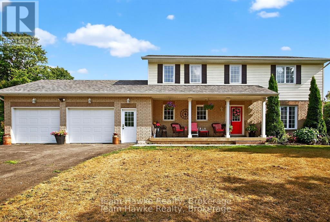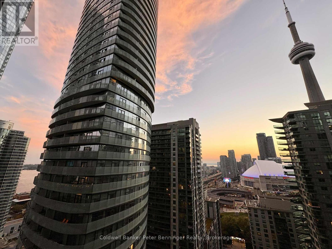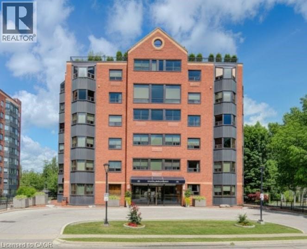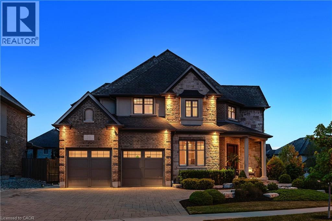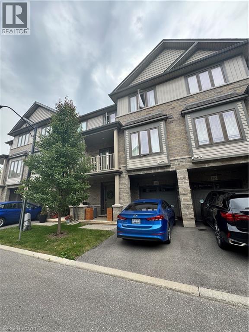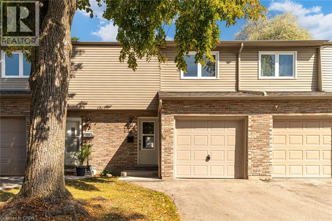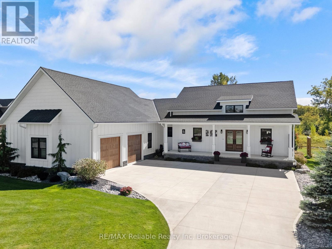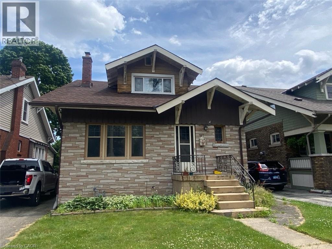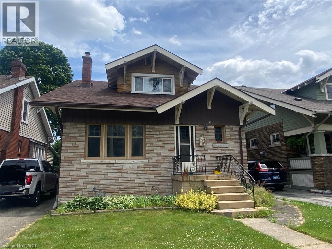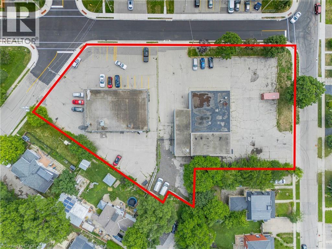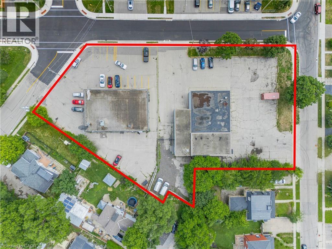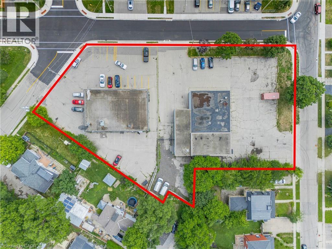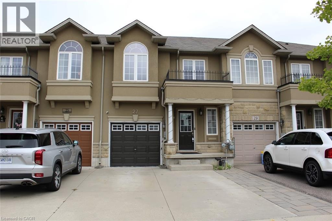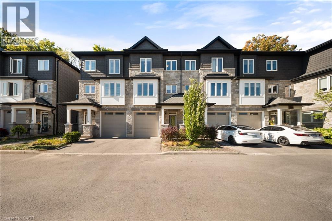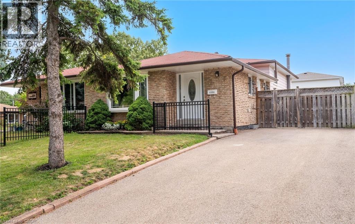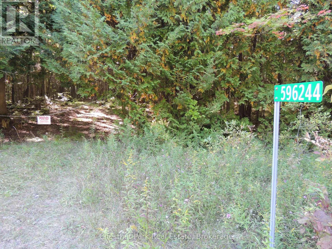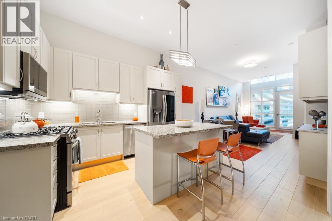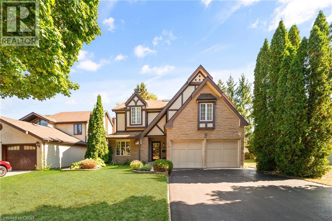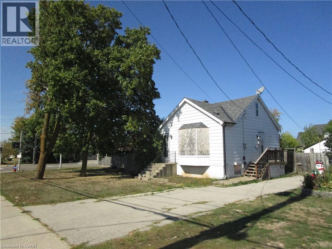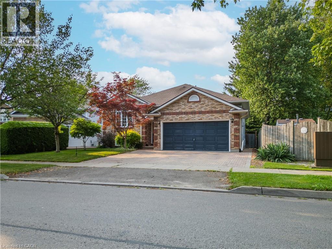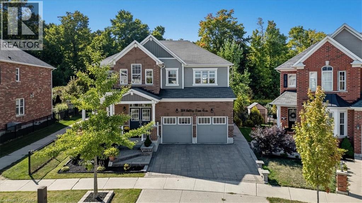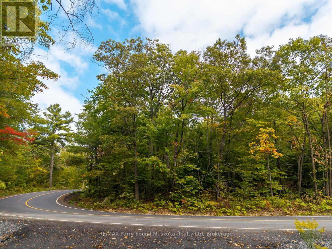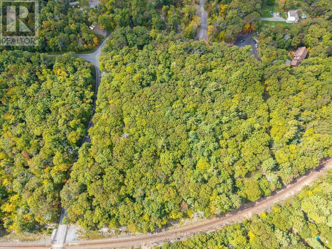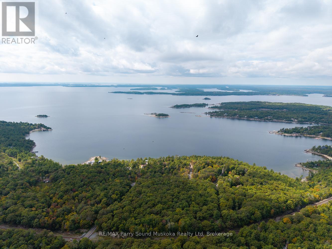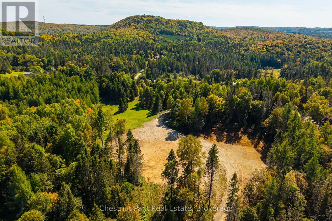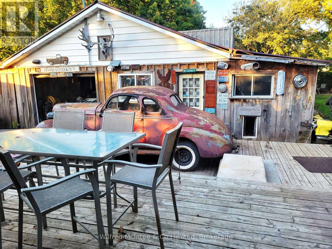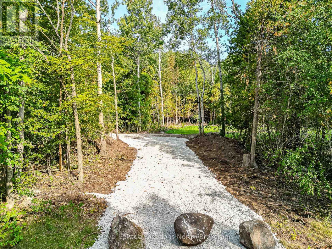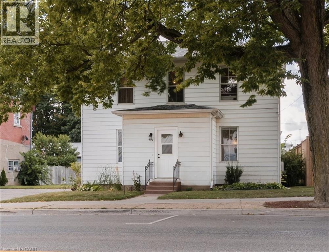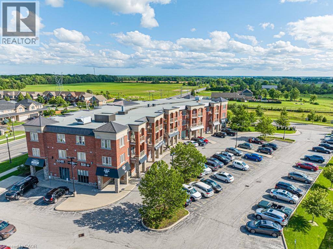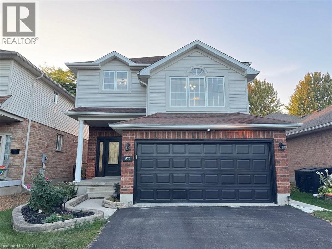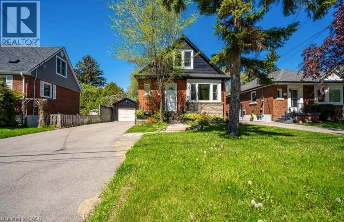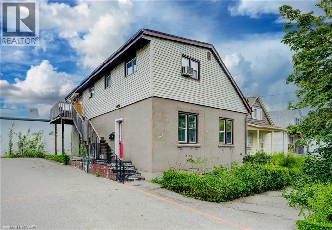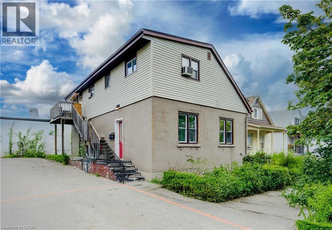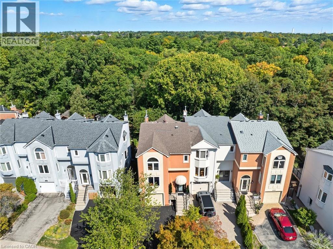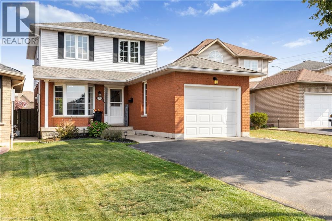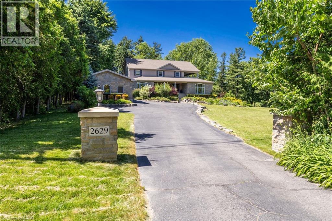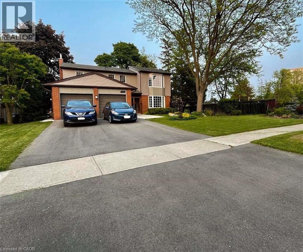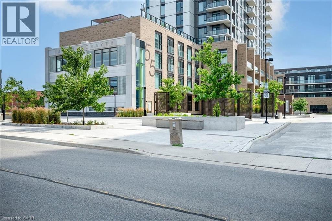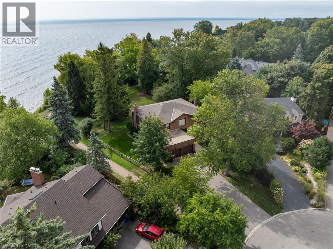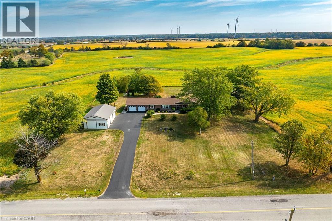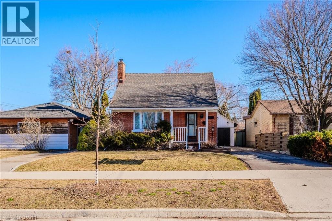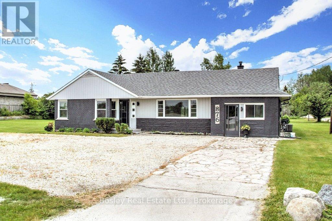408 - 1 Hume Street
Collingwood, Ontario
Step into Monaco, downtown Collingwood's most distinguished new address. The Bernadette model presents 1,088 square feet of refined living, featuring two generous bedrooms, two full bathrooms, and a versatile den perfectly suited to your needs. Ten-foot ceilings and a thoughtfully designed open-concept plan create a bright, sophisticated atmosphere, centered around a chefs kitchen with quartz counters, a marble backsplash, premium appliances, and a large island that flows seamlessly into the living area. The primary suite offers a peaceful retreat with a walk-in closet and spa-inspired ensuite, complete with an oversized glass shower, elegant cabinetry, and striking tilework. The second bedroom, paired with its own bathroom, ensures comfort and privacy for family or guests. Throughout, eight-foot doors and engineered hardwood floors enhance the homes timeless elegance. From the fourth floor, enjoy tranquil treetop vistas that stretch out toward Osler Bluff. Monaco's lifestyle amenities elevate everyday living. Residents can unwind on the rooftop terrace with its fire feature and waterfall, host friends in the outdoor dining and BBQ area, socialize in the stylish lounge, or stay active in the fitness centre framed by panoramic views of Blue Mountain. Convenience is built in with underground parking, a spacious storage locker, and direct access to Gordons Market and café just downstairs. Beyond your doorstep, Collingwood's vibrant main street awaits with boutique shops and acclaimed restaurants. This is more than a residence its a lifestyle defined by luxury, convenience, and community. (id:46441)
3005 - 750 Johnston Park Avenue
Collingwood, Ontario
Experience resort-inspired living at its finest in this beautifully appointed three-bedroom, two-bath condominium at Lighthouse Point. Nestled within The Islander, a quiet residential building with elevator access, this top-floor residence combines sophisticated style with the ease of low-maintenance living. Inside, the home is filled with natural light. Engineered hardwood floors flow through the open-concept living and dining space, anchored by a cozy gas fireplace and custom built-ins. The primary suite is a private retreat with generous closet space and a spa-like ensuite featuring a soaker tub and separate glass shower. Modern updates, including a newer dishwasher, washer and dryer, and custom window coverings, ensure both comfort and convenience. The true highlight is the expansive, south-facing deck, accessible from both the living room and the primary suite. Bathed in sunlight and framed by treed views, it offers the perfect setting to relax with morning coffee, entertain friends over dinner, or simply enjoy Collingwood's fresh Georgian Bay air. With retractable screen doors, you can even drift to sleep with the feeling of being outdoors. Seasonal escarpment views add to the magic in winter, while mature trees provide natural shade and cooling in the summer months. Living at Lighthouse Point means embracing a lifestyle like no other. Residents enjoy two outdoor pools, a recreation center with indoor pool, hot tubs, sauna and fitness room, along with tennis and pickleball courts, private beaches, and kilometers of scenic waterfront trails. A private marina, a welcoming social lounge within the building, heated underground parking, and two storage lockers add the finishing touches to this unparalleled community. Perfect as a weekend retreat or a full-time residence, 750 Johnston Park Avenue, Unit 3005, offers a rare opportunity to blend comfort, elegance, and Collingwood's most sought-after waterfront lifestyle. Here, every day feels like a getaway. (id:46441)
409 - 91 Raglan Street
Collingwood, Ontario
Beautifully Upgraded Condo in a Vibrant 55+ Community. Discover comfort, convenience, and a vibrant lifestyle in this beautifully updated condo, located in a sought-after adult-only (55+) building. This unit features an open-concept floor plan with stunning upgrades throughout. The kitchen boasts sleek quartz countertops, while the updated flooring adds warmth and elegance to the space. The convenience of a first-floor heated indoor garage is an incredible asset in any season. Your designated parking space includes a large locker located right by your vehicle. This exceptional building offers a wide range of amenities and social activities, including live entertainment, movies, exercise classes attended by both men and women, arts and crafts, singing, euchre, and even in-house dining options. Additional perks include access to on-site haircutting and pedicures, plus a heated indoor pool for year-round enjoyment. Experience maintenance-free living in a welcoming, active community. Furnace and AC replaced in 2024 for extra peace of mind. Schedule your private tour today! (id:46441)
34, 34a Voyageur Drive
Tiny, Ontario
Introducing the Multi-Generational Living Concept by Cheroke Canadian Modular Homes featuring a 1378 s.f. 3 BR detached Main Dwelling Unit, a 422 s.f. Additional Dwelling Unit offering 1 BR, and Detached Double Car Garage to be built on one Property. This lifestyle appeals to two or three generations living under one roof, to share housing costs, fight rising rent, save money or care for your elderly loved ones and support childcare. This lifestyle also offers privacy, yet togetherness resulting in an emotional benefit. All structures will feature aluminum siding with stone accents, natural gas heat in the main home, heat pump or electric heat in the ADU, metal roofs, A/C, Well, Septic, Tile & Hardwood Floors, Quartz Counters, 3/4 Acre Treed Lot, and a location close to marinas, the OFSCA trail System, boat launch, playground and park. Sharing large homes or building back yard homes makes both financial and practical sense for families caring for aging parents today in these times. (id:46441)
29 Boyd Crescent
Oro-Medonte (Moonstone), Ontario
Welcome to 29 Boyd Crescent. This wonderful family home is located on a quiet crescent in the quaint community of Moonstone. Located minutes from Hwy 400, ski resorts, golf courses and Georgian Bay. Centrally located a short drive to Midland, Barrie or Orillia. This beautiful 4-bedroom, 4-bathroom home has more than enough room for your growing family. The eat-in kitchen and its walkout to a large private deck facing the oversized beautifully landscaped backyard will be the gathering place for family and friends. The main floor encompasses a large living/dining room as well as a cozy main floor family room and a well appointed powder room completes the main floor. The second floor has 3 bedrooms with a 4-piece bath as well as the substantial primary bedroom with a newly renovated 5 -piece ensuite. The basement has a large rec room, 3-piece bathroom and plenty of storage space including an office space and a large cold room. The large insulated, heated oversized double car garage with man door entry. It has room for all your toys as well as inside access to the main floor laundry room and the basement workshop. This home has been well maintained and updated recently with a new air conditioner and furnace. (id:46441)
2308 - 14 York Street
Toronto (Waterfront Communities), Ontario
Welcome to your new home at 14 York Street, a stunning, move-in-ready corner unit in the heart of downtown Toronto. Floor-to-ceiling windows and a west exposure fill the space with abundant natural light, creating a bright and airy atmosphere. The panoramic views are simply breathtaking, showcasing a trifecta of Toronto's most iconic landmarks: the CN Tower, Rogers Centre, and the serene waters of Lake Ontario. Watch the city come alive with vibrant sunsets and step out onto the expansive balcony, large enough to host a party of 15, to truly soak in the city skyline. Inside, the unit has been meticulously updated with newer hardware, lights, switches, outlets, and flooring, giving it a sleek, modern feel. Custom, remote-controlled blinds in every room offer effortless privacy and light control. The thoughtful design includes ample storage and spacious closets throughout, ensuring a clutter-free environment. This condo is an entertainer's dream, perfectly situated near all of the city's major sports and concert venues. With easy access to the highway, commuting is a breeze. The unit also includes parking, and the condo fees cover many of the utilities, adding to the value and convenience. (id:46441)
20 Ellen Street E Unit# 405
Kitchener, Ontario
Welcome to 20 Ellen Street East, Unit 405, a bright and stylish condo in the heart of Downtown Kitchener! Offering approximately 800 sq. ft. of thoughtfully designed living space, this home combines comfort, convenience, and modern upgrades. Step into the spacious living room, filled with natural light, which flows seamlessly into a dedicated dining area—perfect for entertaining or quiet evenings at home. The kitchen boasts classic white cabinetry, sleek dark stone countertops, and stainless-steel appliances. The unit offers vinyl and laminate flooring, and A/C and heating unit replaced in 2021, ensure the home is move-in ready. The primary bedroom features a generous walk-in closet with direct access to a private ensuite. This well-maintained building offers excellent amenities: a fitness room, sauna, large event space, and a landscaped patio with BBQs and gazebos. The location is unbeatable—across from Centre in the Square and minutes to the Kitchener Public Library, Victoria Park, shops, restaurants, coffee houses, the Communitech Tannery Hub, and the Google campus. Walkable, vibrant, and convenient, this home places you at the centre of it all. Don’t miss the opportunity to make this beautiful condo yours—schedule a showing today! (id:46441)
546 Manor Ridge Crescent
Waterloo, Ontario
Luxury Living w/ Accessory Apartment in Carriage Crossing! This spectacular, custom Klondike-built executive home is nestled on a premium corner lot in Waterloo’s prestigious Carriage Crossing. Loaded w/ luxurious upgrades, & offering 5,100+ SF of beautifully finished living space, this 5 bed, 5 bath home includes a full accessory apartment/in-law suite w/ private walk-up—ideal for extended family, guests, or added income. Step inside to a grand foyer that opens to a front office/living rm & a formal dining rm w/ tray ceiling, seamlessly connected to the servery & butler’s pantry. At the heart of the home is the designer kitchen, featuring granite counters, premium appls, under-cab lighting, lrg centre island, & a bright breakfast area w/ walkout to the bkyard. The adjoining great rm features coffered ceilings, a gas FP, & custom built-ins. A powder rm & mudrm w/ built-ins complete the main flr. Upstairs, the primary suite offers tray ceiling detail, walk-in closet, & a spa-like 5-pc ensuite w/ soaker tub, tiled glass shower, dual vanity. 3 additional bedrms all have walk-in closets & bathrm access—one w/ a 3-pc ensuite, & 2 sharing a 4-pc Jack & Jill bath. Convenient 2nd-flr laundry. The finished walk-up basement functions as a full accessory apt w/ oversized windows, modern kitchen, spacious family rm w/ electric FP, 5-pc bath, lrg bedrm w/ walk-in closet, & ample storage. Throughout: 10' main flr ceilings, hrdwd flrs, porcelain tile, crown moulding, ceiling treatments, California shutters, potlights, upgraded lighting, & granite/quartz counters. Exterior features interlock driveway (parking for 7), manicured landscaping, covered patio, private/partially fenced yard w/ shed. Prime location: top rated schools, RIM Park, Grey Silo Golf Club, Farmer’s Market, trails, parks, & major employers. Quick HWY access, universities, & amenities. A rare opportunity to own a move-in ready luxury home w/ unmatched versatility in one of Waterloo’s most desirable neighbourhoods! (id:46441)
77 Diana Avenue Unit# 142
Brantford, Ontario
Available for lease, this inviting 2 bedroom, 1.5 bathroom townhouse is nestled in a quiet, family-friendly neighbourhood. The main floor features a bright and spacious living area with plenty of natural light, a functional kitchen with generous storage, and a welcoming dining space ideal for daily living or entertaining. Upstairs, you’ll find two comfortable bedrooms and a full bathroom, plus an additional flexible space perfect for a home office or play area. Added conveniences include in-unit laundry and dedicated parking. Close to schools, parks, shopping, and transit, this home combines comfort and practicality, making it a great fit for professionals, small families, or anyone seeking a peaceful community to call home. (id:46441)
1396 Upper Ottawa Street Unit# 6
Hamilton, Ontario
Gorgeously renovated townhome on Hamilton Mountain! This 3 bedroom, 2 bathroom home has over 1400 square feet of living space and a beautifully finished backyard deck. This home has been renovated throughout with engineered hardwood throughout the main floor, that leads to custom designed kitchen with stainless steel appliances, quartz countertops, subway tile backsplash, soft-close cupboards. The dining area leads to the south facing walkout to a newly built deck with all day sun and lawn space. The main floor is complete with a spacious living room. New carpet with premium under pad leads to the upstairs level with 3 great sized bedrooms and a fully renovated 4-piece bathroom, gorgeous tiled bathroom stall, custom vanity and tile flooring. The lower level is complete with a recreation room and an added 3-piece bathroom with a custom vanity, tiled shower stall and tiled flooring. This home has been freshly painted throughout, updated light fixtures throughout, trim work and baseboards throughout. With an inclusive condo fee and sitting in a quiet complex this home is perfect for those looking to get started in home ownership, close access to all major highways, shopping and public transit. (id:46441)
4 Fawn Creek Lane
Bluewater (Bayfield), Ontario
Built in 2019, this charming farmhouse-style bungalow offers exceptional curb appeal and is located on highly sought-after Fawn Creek Lane, just a five-minute walk to Bayfield's beautiful Lake Huron beaches. Step inside to an open-concept living, kitchen, and dining area featuring coffered ceilings, hardwood floors, and a cozy fireplace. A bright sunroom extends from the dining area, offering a perfect spot to relax with views of the backyard pond.The kitchen is a chefs delight with granite countertops, an island with seating, built-in ovens, and an adjacent pantry. The main floor also includes a spacious primary suite with walk-in closets and a private ensuite, plus a second bedroom and full four-piece bath. The fully finished lower level provides even more living space with a family room, two additional bedrooms, a three-piece bath, and abundant storage. Comfort is enhanced with in-floor hot water heating in both the basement and garage, as well as electric heating in the bathroom floors. Outdoors, the backyard is designed for both relaxation and recreation, overlooking a tranquil pond and featuring a private swim-spa. The attached two-car garage includes vinyl walls for easy maintenance, a workbench, and a storage area with a separate access door for lawn equipment. Located in the desirable south end, this home combines luxurious style, with casual comfort and convenience to Bayfield Main Street shops and restaurants. (id:46441)
1948 Tiny Beaches Road South Road S
Tiny, Ontario
GREAT OPPORTUNITY TO OWN WATERFRONT WITH 2 COTTAGES! Or Make the Main Cottage your Year-Round Home and have the Smaller Cottage for your Guests or for Extra Income. The Main Home features a Spacious Open Concept Living Area great for Visiting Friends or a Big Family Gathering Featuring Cathedral Ceilings, a Full Wall of Windows w/Walkout to Deck, and Firepit Area, and a Beautiful Gas Fireplace with Reclaimed Wood Mantle. Two of the Three Bedrooms have Sliding Glass Door Walkouts to the Deck and Take Full Advantage of the Water View and Amazing Sunsets. A Full Bath & Den Completes the Rooms on the Main Level. A Large Rec Room in the Lower Level Offers Additional Space for the Kids to Hang Out as Well as a Laundry Closet & 2 Pc Bath for Convenience. The Lower Original Cottage has had Many Upgrades this year including: New Windows, Vinyl Plank Flooring, and a New Entrance Door. It Features 2 Bedrooms, a 2pc Bathroom and Open Concept Kitchen/Living Area with a Front Deck to Enjoy the Fantastic View. The Main Cottage has a Whole Home Water Filtration System (2017) which also Feeds Water to the Lower Cottage as well as the Hydro and in Case of Power Outage, the Generator Operates the Entire Property, the Lower Cottage included. This Property has a Gentle Slope to the Water and a Great Stone Staircase from the Upper to the Lower Cottage and Beach. In 2017, Upgrades included: a New Furnace & A/C, the Water Filtration System, Gas Lines, the Fireplace, the Rear Deck, Vinyl Flooring, Pine Doors, New Windows & Sliding Glass Doors. In 2020, Kitchen & Bath Countertops were Replaced w/ Quartz and the Shed was added. You cant beat this Location, Close to Amenities like the Woodland Beach Market, LCBO & Convenience Store and just a Short Drive to Ski Resorts. This could be the Opportunity you have been waiting for in a very Friendly Neighborhood! (id:46441)
167 Balmoral Avenue S
Hamilton, Ontario
Welcome to 167 Balmoral Ave! Legal two family home (as per zoning verification 2012) with potential to add an in-law suite in the basement. Conveniently located steps from Gage Park, Ottawa Street shopping district, public transit, and minutes to Red Hill and QEW. Loads of character and charm! Original beams on main floor, wood doors and trim. The main floor id a spacious 2 bedroom unit with use of the yard and driveway. The second floor provides an additional two bedroom unit. Shared laundry in the basement. Professional waterproofing in the basement with sump pump, boiler updated in 2010, roof shingles 2023, updated wiring, updated water meter, some windows including large basement egress windows. Main floor vacant, upper level will be vacant Nov 1/25. Contact us today for more information or to view! (id:46441)
167 Balmoral Avenue S
Hamilton, Ontario
Welcome to 167 Balmoral Ave! Legal two family home (as per zoning verification 2012) with potential to add an in-law suite in the basement. Conveniently located steps from Gage Park, Ottawa Street shopping district, public transit, and minutes to Red Hill and QEW. Loads of character and charm! Original beams on main floor, wood doors and trim. The main floor is a spacious 2 bedroom unit with use of the yard and driveway. The second floor provides an additional two bedroom unit. Shared laundry in the basement + full bathroom. Professional waterproofing in the basement with sump pump, boiler updated in 2010, roof shingles 2023, updated wiring, updated water meter, some windows including large basement egress windows. Main floor vacant, upper level will be vacant Nov 1/25. Contact us today for more information or to view! (id:46441)
8 & 12 Oxford Street
Cambridge, Ontario
The Subject Properties consists of two (2) commercial buildings on adjacent lots whose combined total is 1.03 Acres. 8 Oxford St is a 5,350 SF three (3) unit multi-tenant building on a .586 Acre site. The property has approximately 814 SF of mezzanine, three (3) drive-in doors, between 16’ – 19’ clear heights and twin separate NG, electrical, water and sanitary services. 12 Oxford St is a 4,000 SF four (4) unit retail plaza on a .444 Acre site. The property offers ample parking and variety of separated services. Zoned CS5, the Subject Properties enjoy a variety of permitted use. The sites are proximate to both the proposed LRT as well as the Galt City Centre Core Area. This, coupled with a continued and increasing desire for residential density, the Subject Properties are positioned well for the exploration of re zoning. (id:46441)
12 Oxford Street
Cambridge, Ontario
12 Oxford St is a 4,000 SF four (4) unit retail plaza on a .444 Acre site. Parking is ample and the site is close to various amenities, transit and the downtown core. The site is proximate to both the proposed LRT as well as the Galt City Centre Core Area. This coupled with a continued and increasing desire for residential density, the property is positioned well for the exploration of development. (id:46441)
8 Oxford Street
Cambridge, Ontario
8 Oxford St consists of a 5,000 SF three (3) unit multi-tenant industrial building on a .586 Acre site. The property has approximately 814 SF of mezzanine, two (2) drive-in doors, between 16’ – 19’ clear heights and twin separate electrical, water and sanitary services. The site is proximate to both the proposed LRT as well as the Galt City Centre Core Area. This coupled with a continued and increasing desire for residential density, the property is positioned well for the exploration of development. (id:46441)
27 Waterbridge Street
Stoney Creek, Ontario
Sold as is, where is basis. Seller makes no representation and/or warranties. Seller has no knowledge of UFFI. All room sizes approx. (id:46441)
111 Wilson Street E Unit# 7
Ancaster, Ontario
Welcome to this stunning and spacious 3-bedroom, 4-bathroom executive townhome, ideally situated in the heart of desirable Ancaster Village. Nestled in an exclusive 10-unit complex backing onto a private ravine, this meticulously maintained residence offers 2,000+ sq. ft. of beautifully designed living space with exceptional upgrades throughout. Step inside from the charming covered porch into a versatile flex space with direct access to the garage and a walkout to an exposed aggregate patio. A convenient 2-piece bath with quartz vanity completes this level extending your living space —ideal for a home office, recreation room, guest suite or even a 4th bedroom. The main level is designed for modern living and entertaining, featuring soaring 9-ft ceilings, crown moulding, hardwood floors, and pot lighting. A striking gas fireplace anchors the open-concept living room, with double doors leading to a deck overlooking the ravine— perfect for barbecuing. The bright dining area and crisp white kitchen boast quartz counters, a breakfast peninsula, gorgeous hexagon backsplash, stainless steel appliances, and ample cabinetry. Upstairs, the primary bedroom offers a walk-in closet and upgraded ensuite with a glass walk-in shower and ravine views. Two additional bedrooms, a full 4-piece bath with quartz vanity, and convenient upper-level laundry provide comfort and functionality. Located just steps from amenities—coffee shops, dining, bakeries, trails, schools, and boutique shopping—this move-in ready home combines luxury, convenience, and a serene natural setting. A rare opportunity to own a premium Ancaster townhome! BONUS: 1 year maintenance fees prepaid by seller at time of closing. (id:46441)
1908 Bonnymede Drive
Mississauga, Ontario
Welcome to this affordable 3+1 bedroom, 2-bathroom backsplit in the heart of Clarkson. With nearly 2,000 sq. ft. of total living space spread across four levels, this well-maintained home offers comfort today and opportunity to personalize over time all for under one million dollars.The main level features a bright and spacious living room, along with a dedicated dining area ideal for both family life and entertaining. Original hardwood floors run through the main and upper levels, complemented by freshly painted walls in neutral tones, making the space clean, bright, and move-in ready .Upstairs, youll find three generously sized bedrooms and a full bathroom. The lower level adds fantastic flexibility with a fourth bedroom, a second full bathroom, and an additional living room perfect for extended family, a home office, or a private retreat. Down one more level, the basement features a large rec room, a dedicated laundry area, and plenty of storage space offering even more room to grow. Set in a welcoming neighbourhood known for its community feel and top-rated schools, the location is just steps from a bustling local plaza with grocery stores, shops, and essential amenities. Clarkson GO Station is just minutes away, making commuting downtown simple and stress-free. This home is an excellent opportunity for first-time buyers, growing families, or investors looking for solid value in one of Mississauga's most accessible and connected areas. With nearly 2,000 square feet of livable space, a family-friendly layout, and real potential to add value over time, this is a smart move in a prime pocket of the city. (id:46441)
596244 Concession 10
Chatsworth, Ontario
Escape to a private 17-acre sanctuary that is mostly dense, mature bush, offering a truly secluded retreat. This unique property abuts to the edge of a large spring-fed pond to the west of the property. While the building envelope does not overlook the pond, it provides a perfect, private site to construct your dream home amidst the tranquility of the trees. This property is more than just land; it's a lifestyle waiting to be lived. With two charming sheds already on site-one as a cozy bunkhouse and the other for storage-you can start your camping adventure right away. Spend weekends exploring the bush, fishing in the pond, and designing your dream home or recreational cottage while enjoying the peace and quiet of your own land. For those who love water activities, the property is conveniently located near Connells Lake and Hines Lake, both offering public access for kayaking and swimming. In addition, there is High Speed Fibre Cables available at the road. This is more than just land; its an opportunity to own a secluded, natural haven with easy access to recreational lakes, perfect for creating lasting memories. (id:46441)
11 Bronte Road Unit# 103
Oakville, Ontario
Welcome to luxurious lakeside living in the prestigious Shores Condominium, nestled in the vibrant heart of downtown Bronte. This exceptional ground floor 1 bed + den, 2 full bath unit offers the perfect blend of elegance, space, and convenience just steps from the lake, marina, restaurants and shopping. Soaring 11-foot ceilings create a bright and airy ambiance throughout, while the expansive private terrace/front yard offers a rare outdoor retreat ideal for entertaining or enjoying morning coffee by the lake breeze. The versatile den with built in Murphy bed easily serves as a home office or guest space, and both full bathrooms are beautifully appointed. The open-concept kitchen and living area flow seamlessly with modern finishes and generous natural light. New light hardwood floors throughout, new high end LG appliances, and 2 owned lockers. Enjoy world-class building amenities, including; Rooftop Pool, Deck & Garden with panoramic lake views, Gym & Yoga Room, Games Room with Billiards, Guest Suite, Secure Underground Visitor Parking. Available for immediate closing. (id:46441)
462 Winchester Drive
Waterloo, Ontario
Located in the prestigious and sought-after Beechwood West community of Waterloo, this 3-bedroom, 4-bathroom home offers a well-designed floor plan, abundant natural light, and endless potential to make it your own. A stunning double-height family room, anchored by a gas fireplace, serves as a striking focal point for both everyday living and entertaining. The main floor also features a formal dining room and a dedicated home office. Upstairs, the spacious primary bedroom includes a private ensuite, while two additional bedrooms, a conveniently located laundry room and full bathroom complete the second level. The finished basement is ideal for entertaining, featuring a large recreation area, wet bar, space for a pool table, and ample storage. Outdoors, the home sits on a generous, fully fenced lot with a large deck perfect for hosting gatherings or enjoying quiet moments in privacy. Residents of Beechwood West II enjoy exclusive access to the Home Owners Association amenities, including a pool, tennis courts, and a basketball court. Situated in one of Waterloo's most desirable neighborhoods, this home is just minutes from the University of Waterloo, Wilfrid Laurier University, Westmount Golf & Country Club, and The Boardwalk. (id:46441)
411-413 Highway 8
Hamilton, Ontario
Excellent opportunity with this double lot at the corner of Highway #8 and Millen Rd. Additional property and land are available next door and behind for a larger development. (id:46441)
40 Balsam Street
Welland, Ontario
Welcome to this beautifully maintained raised bungalow offering a perfect blend of comfort and functionality. Located in Winfield Estates, the home sits on a 49 x 132 lot surrounded by mature trees. This family home offers over 2100 sq ft. of combined living space including a 5 Bedroom, 2.5 Bathroom main floor / basement split & a completely separate 2 bedroom, 1 bathroom in-law suite in the basement. Situated in a beautiful neighbourhood this raised bungalow comes equipped with a triple wide stone interlock driveway, 2 car garage and large, fully fenced backyard. Offering an amazing layout, combining an open concept living, dining & kitchen with 3 spacious bedrooms and 1.5 bathrooms. As you step into the basement, you'll find an additional 2 bedrooms and full bathroom, providing you a mix of togetherness and privacy. Those with large families or interest in generating rental income will love the additional 2 bedroom, 1 bathroom, fully functional separate in-law suite, including an amazing layout, large windows and access either within the home or through the exterior side door. Don't miss the opportunity to own this 5+2 Bedroom, 3+1 Bathroom raised bungalow in a beautiful Welland neighbourhood. Updates include (owned) furnace & AC (2019) and roofing (2013). (id:46441)
304 Falling Green Crescent
Kitchener, Ontario
LEAGAL DUPLEX! BACKING ONTO GREENSPACE SEPERATE ENTERANCE, EGRESS WINDOWS – LEGAL DUPLEX – MORTGAGE HELPER! UPPER LEVEL 4 BEDROOMS, 4 BATHROOMS, LOWER LEVEL, 3 BEDROOMS, 1 FULL BATHROOM. This exceptional residence offers income potential and multi-generational living, all set on a premium lot backing onto stunning protected greenspace with mature trees. With walking trails at your doorstep and Schlegel Park just steps away, this home blends practicality, lifestyle, and luxury. Inside, 9-foot ceilings and gleaming hardwood floors set the stage for elegance. A dedicated main floor office makes working from home effortless, while the expansive open-concept family room, anchored by a gas fireplace with a striking stone accent wall, invites gatherings that turn into lasting memories. The chef-inspired kitchen, finished with granite countertops throughout, flows seamlessly to the heart of the home and beyond—into a picturesque backyard with a stone patio and retractable awning. Here, an entertainer’s paradise awaits: a fully equipped outdoor kitchen with fridge, built-in BBQ, outdoor stove, and custom stonework—perfect for unforgettable evenings overlooking the treetops. Upstairs, four generously sized bedrooms, each with its own ensuite, provide comfort and privacy for the entire family. The finished lower level expands the home’s versatility as a LEGAL DUPLEX with a SEPERTANCE ENTRANCE TO THE IN-LAW SUITE WITH EGRESS WINDOWS. This self-contained suite features three bedrooms, a modern open-concept kitchen with granite countertops, luxury flooring, and bright, spacious design—ideal as a mortgage helper, rental income, or a private retreat for extended family. Every corner of this home speaks to quality and care, from the granite finishes carried throughout to the thoughtful double landscaping. More than a house, it’s a place where family traditions are built, laughter fills the rooms, and every day feels like home. Some photos virtually staged (id:46441)
Lot 15 Oakridge Road N
Mcdougall, Ontario
Welcome to this beautiful 1.7 acre lot in the highly desirable community of Nobel, McDougall Township. Featuring an impressive 512 feet of frontage on a municipal year-round road, this property provides both convenience and privacy in an exceptional location.The land is relatively level with mature pine trees throughout, offering several great building sites to design your dream home. Nestled in an area of high-end homes, this lot combines natural beauty with a neighbourhood of quality and distinction. Just five minutes to Parry Sound and close to Georgian Bay, you'll enjoy easy access to shops, restaurants, and endless outdoor recreation. A rare opportunity to secure a premium piece of land in one of the areas most sought-after settings. (id:46441)
Lot 11 Oakridge Road N
Mcdougall, Ontario
Vacant lot for sale in Nobel! Oakridge Road one is arguably one of the most desirable areas in McDougall Township. This exceptional 1.968-acre vacant lot offers 229.33 feet of frontage on a paved, year-round municipal road, surrounded by high-end homes and majestic pines trees. Just five minutes from Parry Sound and close to the sparkling waters of world renowned Georgian Bay, this property is the perfect setting to build your dream home. With plenty of space, privacy, and an ideal location, its a rare opportunity to create the lifestyle you have always wanted in cottage country! (id:46441)
Lot 17 Oakridge Road N
Mcdougall, Ontario
Build your dream home on this 1.9-acre lot in the sought-after community of Nobel in McDougall Township. With 255 feet of frontage on a year-round municipally maintained paved road and located at the end of a quiet cul-de-sac, this property offers both privacy and convenience. Hydro is available at the road, making it an ideal spot to start planning your build. Just five minutes from Parry Sound and close to Georgian Bay, you will enjoy easy access to shopping, dining, and endless outdoor recreation. A quality location on sought after Oakridge Road N, amongst the iconic pine trees and luxury homes, this is your start to create the lifestyle you've been looking for. Call today to see this beautiful property! (id:46441)
00 Deer Lake Road
Perry (Emsdale), Ontario
Nestled in the heart of Almaguin, this absolute gem of a riverfront vacant building lot is a dream come true! A truly rare find, it has multiple-level building areas to choose from with incredible hilltop views and totaling approximately 28 acres. A portion located across the river, offering privacy, majestic, mature trees, and adjacent to Crown land. Including a total of over 1750ft of frontage on the Magnetawan River. This exceptional piece of land offers a unique opportunity to create your own haven and lifestyle. Conveniently located minutes from Emsdale, you'll enjoy the perfect blend of seclusion and accessibility. This riverfront lot offers the best of natural beauty and convenience. Whether you're seeking a weekend retreat, a permanent residence, or an investment opportunity, this property has it all. Enjoy the Magnetawan River in your backyard *Fishing; bass, pike, and pickerel in spring. *Brooks Falls is just down the road. There is a library and community center in Emsdale. The Public school is nearby. Almaguin is considered a recreational paradise with lakes, trails, and wildlife. *Close to MANY lakes, ATV trails, Algonquin Park, Arrowhead Park, Clear Lake, Doe Lake, and much more. This amazing area offers endless recreational enjoyment. With easy access to HWY 11, this Property is **Only 15 minutes to Huntsville & 10 Mins. to Burks Falls, Kearney & Novar if you need shopping, restaurants, and town amenities. Picnic table included. Here's your opportunity to scoop up this great lot in a fantastic location! Contact your Agent today to schedule a visit with them and witness the captivating beauty of this riverfront oasis in person. Do not enter the lot without a licensed Real Estate Agent and an appointment booked. Thank you! (id:46441)
370 Foster Street
Wellington North (Mount Forest), Ontario
Rare opportunity to own a unique M1 multi-use property in a prime location just off Hwy 6 in Mount Forest! This is the perfect live-work solution, combining a charming, updated home with a high-powered industrial shop, all on a private, fully-fenced 0.254-acre lot. For the entrepreneur, tradesperson, or car enthusiast, the real magic lies at the rear of the property. Behind a secure gate and driveway, you'll find a car lover's dream: a 32' x 44' insulated and heated shop built to professional standards. Constructed by a previous owner as a full machinist's shop, this incredible space boasts 500-amp hydro service, a metal roof, and both overhead and man doors for easy access. This M1-zoned space is ready to bring your business to the next level or make your hobby dreams a reality. The cozy, two-bedroom, one-bathroom main floor residence offers comfortable living with modern updates including new windows and a durable metal roof. The partially finished basement allows you to double the home's square footage, with drywall already hung and a layout ready for your personal touches. Imagine a lovely new space with a laundry room, potential kitchenette, two additional bedrooms, a full bathroom, and tons of storage. Serviced by town water and sewer and has its own 100-amp hydro service for the home. Step outside and be greeted by your own private oasis. The beautifully landscaped and fully fenced yard is a true sanctuary, complete with mature trees, gardens, a clothesline, and a serene goldfish pond. Enjoy your morning coffee or evening drink on the front and rear decks, taking in the peaceful surroundings. Don't miss out on this one-of-a-kind property that perfectly blends residential comfort with industrial capability. It's more than a home; it's a launchpad for your future. Ready to grow your business or make your hobby dreams come true? This is your chance! (id:46441)
Part 7 Lot 28 Harbour Beach Drive
Meaford, Ontario
Privacy. Potential. Paradise.This lot is Zoned Shoreline residential (SR) allowing for a primary dwelling & Additional Residential Unit (ARU) ideal for multigenerational living! This exceptional 2-acre building lot is perfectly positioned steps from Georgian Bay's pristine shores and minutes from charming Meaford. Mature trees create natural privacy and the seller has thoughtfully cleared a potential building envelope and lot entrance to help you envision the lots potential to build your dream home. Upper north west corner has a small conservation zone. Enjoy the best of both worlds: tranquil seclusion with easy public water access just a 1-minute stroll down the road for swimming, water sports, and peaceful Georgian Bay moments.This isn't just land - it's your opportunity to craft your private dream home and sanctuary in Southern Ontario's most coveted waterfront region. (id:46441)
136 Robinson Street
Simcoe, Ontario
This spacious and well-maintained two storey duplex offers over 2,000 sq. ft. of living space in a highly desirable location near the Norfolk General Hospital. With commercial zoning, ample private parking, and a layout that suits both investors and owner-occupiers, this property provides exceptional versatility. The large lot not only ensures privacy and outdoor enjoyment but also offers the potential to be severed, adding tremendous future value. Currently, the upper unit is rented with tenants covering their own heat and hydro, providing income potential from day one. Walking distance to shopping, restaurants, and all major amenities, this property represents a rare opportunity to secure a versatile home or investment in a sought-after area. (id:46441)
3200 Regional Road 56 Unit# 304
Binbrook, Ontario
This spacious 1 bedroom unit has a roomy 692 sqft of living space with a large eat-in kitchen, shower/tub combo in the bathroom and a lovely balcony space. Windwood I in Binbrook is a cozy rental building featuring in-unit A/C and heating, in-suite laundry, kitchen appliances, a private balcony, and one parking space. Binbrook offers the beauty of countryside living with modern amenities, conveniently located off Hwy 56 and with a variety of parks and golf courses nearby. Windwood I is the perfect place to call home, offering a high quality of life at an affordable cost. (id:46441)
579 Windjammer Way Unit# Main
Waterloo, Ontario
This meticulously renovated main/upper unit features a kitchen with ample counter/cupboard space, natural light flooding in from all angles, high end finishes throughout, and so much more! Designed with convenience in mind, the laundry room is also located in the bedroom-floor hallway complete with storage space. The location is also perfect for families, being close to everything from highly rated schools, to entertainment, and even RIM Park! Contact us today to see this rental unit! 3 Spacious Bedrooms with Large Windows 2.5 Bathrooms (Primary Ensuite) Middle-Level Family Room 6 Appliances (Fridge, Stove, Dishwasher, Microwave, Washer, Dryer) Open-Concept Kitchen Separate Dining Area Primary Bedroom Walk-In Closet Plenty Of Natural Light Throughout Upper Floor Laundry Beautiful Kitchen Island W/ Breakfast Bar Carpet-Free Central A/C & Heating Fully Fenced Backyard W/ Deck Space Storage Shed Water Softener Double Car Garage 1 Driveway Parking Space Backing Onto Greenspace Of St. Luke Catholic School & Lester B Pearson Public School 2 Minute Walk to Eastbridge Green Park 5 Min Drive to Conestoga Mall, Zehrs, McDonalds, Tim Hortons, CIBC, TD Bank, RIM Park, Grey Silo Golf Course, & Pillers Soccer Fields 7 Minute Drive to St Jacobs Market & Outlet Close To Many Great Schools (Millen Woods Child Care, Millen Woods Public School, St. Luke Catholic School, Lester B Pearson Public School, & Lexington Public School) 7 Minutes To Highway 85 *Tenants Responsible for snow removal & lawn care* ---85% of Gas/Hydro ** Available Oct 1st, 2025!! ** *Non-Smoking Unit* *Tenant Insurance is Mandatory and Must be Provided on Move in Day* See sales brochure below for showing instructions. (id:46441)
42 East 41st Street Unit# Lower
Hamilton, Ontario
Newly renovated and located in a legal duplex, situated in a quiet, family-friendly neighbourhood close to schools, parks, shopping, transit, and the Lincoln Alexander Parkway. This bright and cozy lower-level apartment features 2 bedrooms, 1 full bathroom, an open-concept living area with large windows for natural light, in-unit laundry, parking for two vehicles on the left side of the double wide driveway as well as street parking all year round! Lower unit tenants are responsible for 40% of the total utilities, payable monthly to the landlord. A full garage is also available for additional storage and can be rented for an extra $100 per month. *Lower tenants have exclusive access to use the shed in the backyard for extra storage. All inclusive option - base rent plus utilities for $2000. (id:46441)
324 Maple Avenue Unit# Main
Kitchener, Ontario
Welcome to this bright and spacious main floor unit located in the highly sought-after Northward neighborhood. Just minutes from Uptown Waterloo, Downtown Kitchener, Grand River Hospital, and a wide range of shopping, schools, and recreational amenities, this unit offers the perfect balance of comfort and convenience. Situated in a charming two-story home, the main level features three generously sized bedrooms, one full bathroom, and a large, functional kitchen with ample storage. The interiors are filled with natural light and offer well-proportioned living and dining areas that are perfect for relaxing or entertaining. This unit also includes shared laundry facilities and parking, with additional spaces available as needed. Ideal for families, professionals, or roommates, this beautifully maintained space provides a welcoming place to call home in a vibrant and well-connected neighborhood. (id:46441)
324 Maple Avenue Unit# Basement
Kitchener, Ontario
Now available for rent, this spacious 2-bedroom basement apartment at 324 Maple Ave offers comfortable living in the highly sought-after Northward neighborhood. With its own private entrance, this thoughtfully designed unit features two well-sized bedrooms, a full bathroom, and a modern kitchen, making it an ideal home for professionals, students, or small families. The layout provides a functional and cozy living space, perfect for both relaxation and productivity. Located just minutes from Uptown Waterloo, Downtown Kitchener, Grand River Hospital, and a variety of shopping, dining, and recreational amenities, this unit offers the perfect balance of convenience and residential charm. Residents will appreciate the easy access to public transit and the peaceful surroundings of this well-maintained home. Parking is available, and the quiet neighborhood adds to the appeal of this inviting basement apartment, creating an opportunity to live in one of the area’s most desirable communities. (id:46441)
1507 Litchfield Road
Oakville, Ontario
Home and cottage life in one! The ravine of your dreams! Rare opportunity to own a beautifully presented, spacious freehold End-unit (semi attached) townhouse with a drop-dead view of a dense and (all-year) private ravine and trail system. Large two-car wide (3 parking) driveway plus garage with inside entry. No “basement-feel” with your lower level that allows you to walk straight out to a magnificent landscaped yard with a story-book bridge leading into the forest. Proudly entertain on the huge custom balcony taking in the romantic view. This bright airy home is like moving into a magazine. Large, custom chef’s kitchen with granite countertops and quality appliances, overlooking family and dining rooms. Watch the snow falling from the cosy sitting area by the gas fireplace. Gleaming, well-kept hardwood flooring throughout, 3+1 bedrooms, and 3 posh bathrooms. Behind the home is a large, beautiful trail system. Near all amenities, including a short stroll to children’s play area, tennis courts, and mins to Sheridan college, Oakville Place mall, and major highways. This is a once in a lifetime chance to actually have it all. But don’t delay, VERY rare to get a ravine-backing property with 400 ft of dense forest that provides complete privacy. Once it’s gone, it’s gone! (id:46441)
70 Polaris Court
Hamilton, Ontario
This two-story detached home is nestled on a quiet court in the most sought-after Allison neighbourhood on Hamilton Mountain. With 3 bedrooms and 2.5 bathrooms, this home offers the ideal blend of comfort, style and location. The bright eat-in kitchen flows into the formal dining and living area, where the patio door provides convenient access to the backyard, perfect for entertaining. The backyard oasis boasts a gorgeous inground pool and is a perfect family retreat on those hot summer days. Upstairs you will find three generously sized bedrooms and a four-piece bath. The finished lower level has a three-piece bath and large rec room, the perfect spot for movie or game night. There is a single car garage with direct access to the backyard and a private 2 car private driveway. You do not want to miss this incredible home in the perfect location. (id:46441)
2629 Sideroad 2
Burlington, Ontario
Escape the hustle and bustle and discover this fantastic 3-bedroom, 3 bath country home set on a spacious 1-acre lot. Nestled in a serene rural setting, this property offers the perfect blend of privacy, comfort and open space. Step inside to find a warm and inviting interior with an open concept living and dining area with wood burning fireplace, perfect for family gatherings or cozy evenings at home. Discover the large, well-appointed kitchen with ample counter space, island, granite counters, 6-burner gas stove and abundant storage. On the main floor you’ll also find large sunken family room, den and separate office (both which could be used as a 4th. And 5th. bedroom), ideal for working from home. This home boasts three oversized bedrooms and 3 bathrooms, including a spacious primary suite with his & hers walk-in closets, 4-piece ensuite and walk out to private covered veranda. Insulated, detached 3 car garage with 100-amp service and heat pump offering year rounds comfort and endless potential for a workshop, studio or home based business. Extensive decking and gardens featuring perennials and armor stone. This country property offers the perfect blend of spacious indoor living and outdoor enjoyment - all within easy reach of amenities. All this and so much more awaits you! (id:46441)
6942 Barrisdale Drive
Mississauga, Ontario
For more info on this property, please click the Brochure button. Set on an idyllic street in a highly sought after, friendly and quiet neighbourhood in Meadowvale, this executive-style 4+1 bedroom home is on a wide, corner lot with mature gardens and trees that give a cottage-like feel, with privacy and shade. Bright and spacious, this home offers formal living areas with french doors, open-concept kitchen with high-end appliances, sunken family room w/ wood-burning fireplace. Convenient main floor laundry and powder room. Four spacious bedrooms, including a huge master bedroom w/ bay window, walk-in closet, and 5-pce ensuite. Two main floor exits lead to the spacious 50' deck which is perfect as a quiet retreat or for entertaining (32' oval pool removed). The backyard has plenty of room for play and gardening, with 2 gated entrances. Potential for an in-law suite, private office, or income-generating rental from the separate side entrance that leads to the basement with an existing bedroom, a renovated 2-pce washroom, a separate shower room, and a large, partially renovated room (updated flooring and insulation) that is waiting for your design ideas. Recent updates include: bathrooms, siding, driveway and walkways. Location! Location! Close and convenient access to major highways, international airport, GO train, and MiWay for the commuter. Walking distance to schools, shopping plazas, dining, places of worship, Lake Aquitaine lake, park, playground, and trails, Lake Wabukayne lake and trails, Meadowvale Theatre and the Meadowvale Community Centre/Library for active lifestyles. (id:46441)
55 Duke Street W Unit# 505
Kitchener, Ontario
Elite DTK condo! 505 maximizes utility of the space and achieves a grand feel with the tall ceilings, open concept layout, and unobstructed easterly Kitchener skyline views. This unit sits at the same level as the roof top patio with BBQ access just down the hall. The eat in kitchen with center island, contemporary cabinetry, stainless steel appliances, and quartz countertops is open to the versatile living room space, which sits parallel to the bedroom and both overlook the 204 sq ft private terrace, bringing the total indoor/outdoor size of the unit to 675 sq ft. Click flooring flows throughout the unit. One of the most successfully integrated condo buildings in the downtown core, reconstructing the John Forsyth Shirt Company, Duke Street level façade & capturing the historic landmark while moving the city forward with urban renewal. The building amenities are impressive; a clean and modern lobby with a full-time concierge service, comfortable sitting spaces and open to the ground level state of the art fitness center, complete with heavy bags and exercise bikes surrounded by windows connecting you to the outdoors. Truly unique is your ability to take your fitness journey outside to the 25th floor, roof top running track while you enjoy the stunning 360-degree views. When its time to relax or entertain larger groups, take advantage of the 5th floor, furnished patio and party room, overlooking the Duke Street forecourt. The building also includes car wash station, dog wash station, and artificial turf dog walk. Short walking distance to Victoria park, charming cafés, popular restaurants, boutique shops, and LRT. Downtown Kitchener is changing to become a popular urban center and now is the time to take advantage. Don’t miss out (id:46441)
150 Wilson Street W Unit# Ph1
Ancaster, Ontario
Welcome to Penthouse 1 at Ancaster Mews — offering approx. 2,500 sq. ft. of living space in one of Ancaster’s most desirable condo communities. This rare residence is all about space and opportunity, featuring two impressive outdoor areas: a remarkable 57’ x 12’ terrace running the full length of the unit, plus a second large balcony overlooking the complex garden area — perfect for entertaining or relaxing with picturesque views. Inside, the flexible layout offers generous principal rooms and endless potential for customization. Includes 5 parking spots included, this is truly a one-of-a-kind find. Enjoy the convenience of Ancaster living with shopping, dining, parks, and highway access just minutes away. Bring your vision and transform this penthouse into your dream home. (id:46441)
20 Arkendo Drive
Oakville, Ontario
Unobstructed Lake Ontario views define this rare opportunity in South East Oakville's prestigious Arkendo enclave. A truly breathtaking backdrop with a year round promise of spectacular sunrises over the lake and tranquil evenings. The original but meticulously maintained 5 bedroom residence offers 3,122 sq.ft. above grade plus a 1,330sq. ft. finished lower level, presenting an ideal canvas for renewal or renovation.The generous principal rooms all have lakeviews and the functional layout and abundant natural light throughout provide a solid foundation for a new owners vision. Set among luxury homes and close to top schools, downtown Oakville, and major highways and GO transit, this property is perfect for buyers seeking to create their signature lakeview estate in one of Oakville's most exclusive waterfront pockets on a 12,000sqft lot with RL3-0 zoning and 152ft south facing rear gardens and lake views. Some photos are virtually rendered. (id:46441)
484 Hald-Dunn Townline Road
Dunnville, Ontario
Value-packed 1.38 acre property with detached workshop and no neighbours in sight! Sprawling 1978 built brick bungalow with attached double garage offering 5 bedrooms and 3 full bathrooms, room for the whole family! Attractive exposed brick throughout the home. Bright kitchen offers original hardwood flooring, professionally painted cabinets in pristine condition, upgraded laminate counters, stone backsplash, sink, faucet and hardware! Peninsula ideal for prep work while over-looking the eat-in dinette with sliding door leading to back gazebo and patio! Formal dining area + sunken family room with large bay window over looking the prettiest sunset soaked farm field view you'll ever see! Sizable primary bedroom with double closets and 2 other good sized bedrooms + closets on the main floor, accompanied by the main 4pc bathroom with 2 year old vanity, large soaker tub, and tile floor. Entry way from the attached garage offers a small landing, an additional main floor 3 pc bathroom, and stairs to the basement. This entry could easily be made into a private entrance for the in-law potential basement, featuring a small kitchenette and minifridge, a dry bar, a 3 piece bathroom, pot lights, a rec rm with woodstove, and 2 additional bedrooms with closets. Plenty of unfinished storage space to be utilized as well! The 24x40 detached workshop has concrete floor in fair condition, 11 foot ceilings with 9 ft and 10 ft high doors, large sliding door at the front of the building, 60 amp breaker panel, and exterior metal siding. Additional property features include blown in insulation in attic and roof of att/garage (5 years ago), 4500 gallon cistern under garage, freshly sealed driveway this Spring, Maple, Oak and Walnut trees scattered around the property, stocked pond with Koi, Catfish, blue gill and minnows. Roof on house and metal roof on shop (10 years old), furnace and a/c (9 years old), electrical plumbing, and most cosmetic updates were done 10 years ago. Don't miss out! (id:46441)
478 Greenfield Avenue
Kitchener, Ontario
Discover this cozy 1.5-storey home in the desirable Fairview neighborhood of Kitchener. Offering 2 spacious bedrooms, 2 bathrooms, and 3 totalparking spaces, this home is ideal for families or investors. The main floor features a bright living room with a large bay window, a spaciouskitchen with ample cabinetry, a separate dining area. A sliding door opens to a large side yard, perfect for outdoor enjoyment. The fully finishedbasement with a separate entrance offers a great in-law suite or duplex potential. Outside, enjoy a covered patio and a shed. Convenientlylocated near public transit, Fairview Mall, restaurants, shopping, and major highways, this home presents an excellent opportunity for families. (id:46441)
876 Hurontario Street
Collingwood, Ontario
Welcome to 876 Hurontario Street! We offer a prime commercial property with high-traffic exposure at Hurontario and Poplar. Zoned C5, the site accommodates a wide range of uses including franchise fast food with drive-thru potential. Excellent visibility with large frontage and signage opportunities on a major arterial road leading into downtown Collingwood. Ample on-site parking plus nearby public parking. Strong residential and commercial catchment area with steady year-round population and significant seasonal traffic. Ideal location for national or regional brand seeking a flagship presence in Collingwood. (id:46441)

