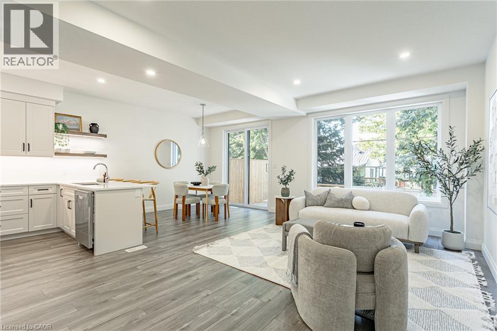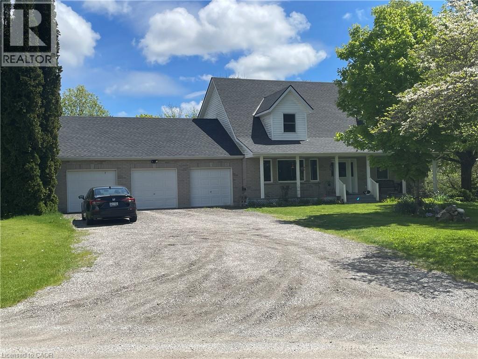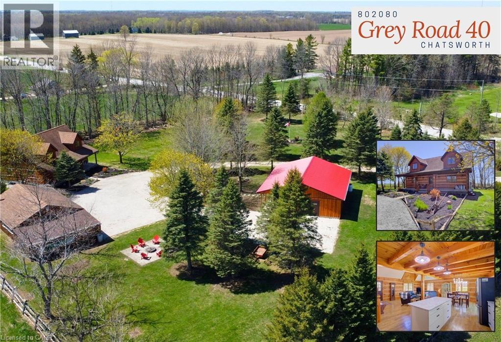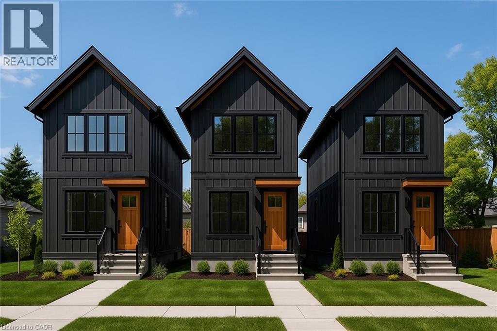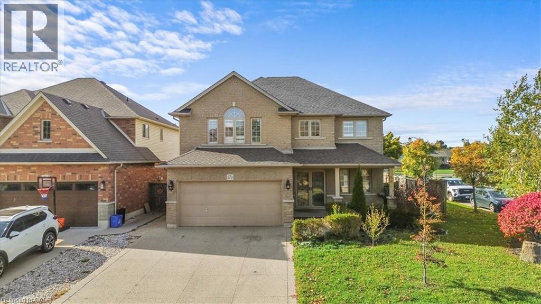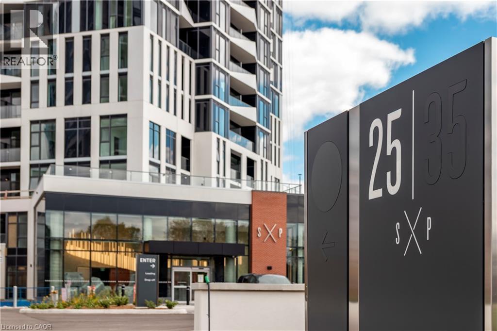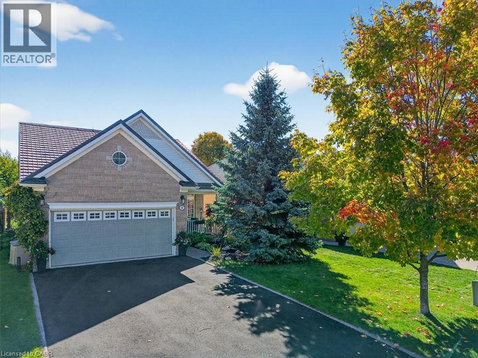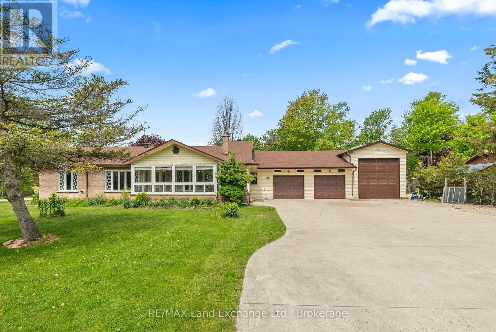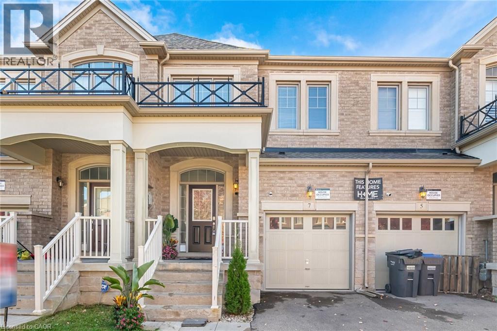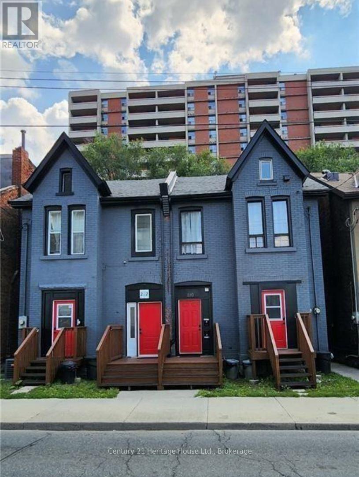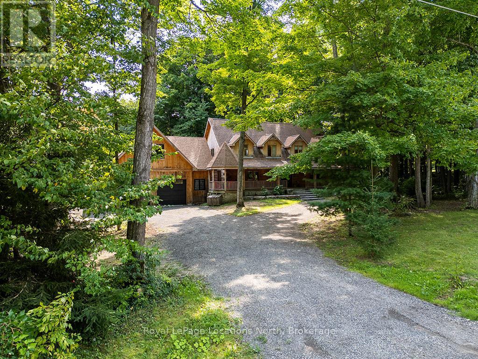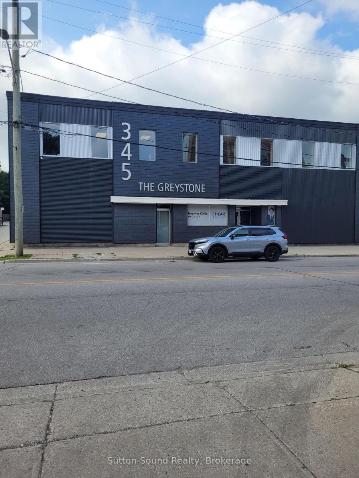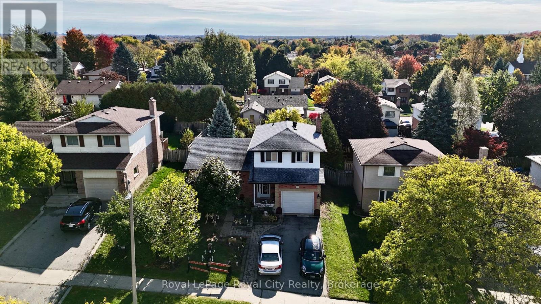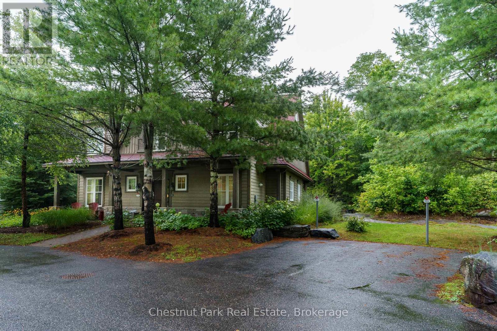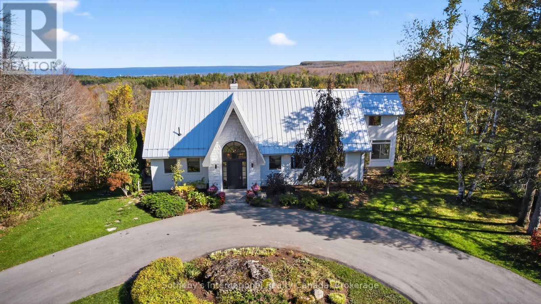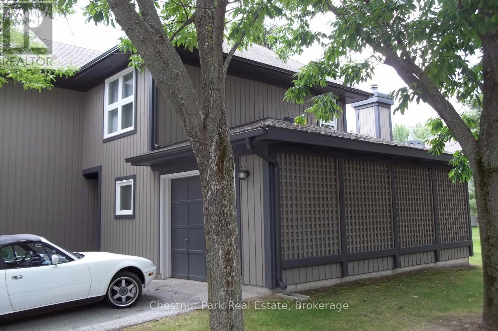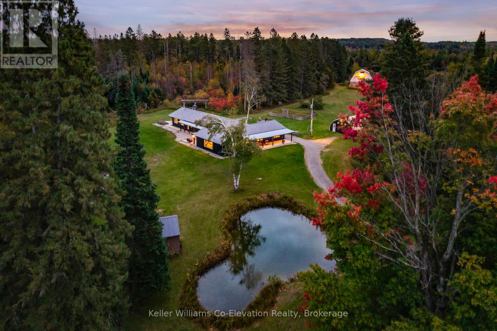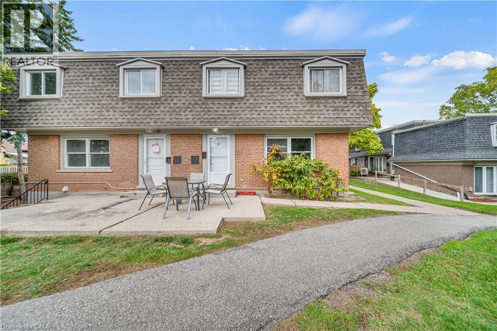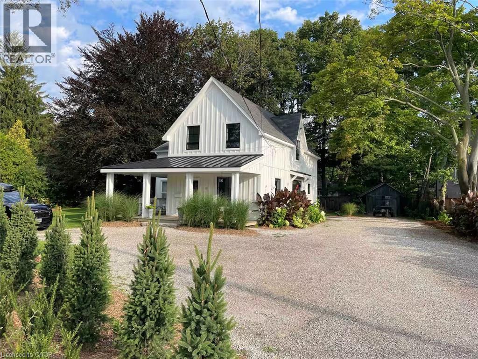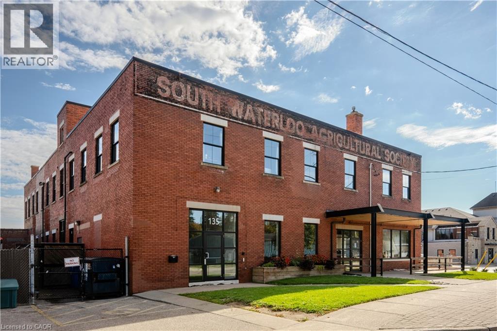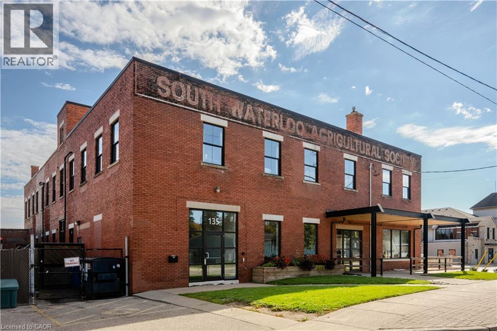3c Balsam Street
Innerkip, Ontario
Welcome to 3C Balsam Street, a brand new built freehold townhouse located in the heart of downtown Innerkip, just steps from the Innerkip Golf Course and minutes to Hwy 401. This 3 bedroom, 3 bathroom interior townhome is thoughtfully designed and constructed with two CMU party walls between units for enhanced sound protection - a huge bonus! The open concept main floor is filled with natural light from massive windows and features a modern kitchen with brand new appliances, ample counter space, and an eat-in island that flows seamlessly into the dining and living areas. Upstairs, the spacious primary suite offers a spa-like ensuite, while the additional bedrooms are generously sized with excellent closet space. The unfinished basement provides endless potential for customization. Outside, enjoy an asphalt driveway, private backyard with deck, and green space ideal for relaxing or adding a small garden. A perfect blend of style, comfort, and convenience in a sought-after location. (id:46441)
156 Charlton Street
Lynedoch, Ontario
Approximately 32 Acres with 18 Acres Workable and 12 acres of bush. 1.5 story Capecod style around 25 years old 3 bedrooms 2 baths 3 car garage. (id:46441)
802080 Grey Road 40
Chatsworth (Twp), Ontario
Over $200,000 in upgrades (+ labour), a winding driveway, lined with mature evergreens, leads to this private 4 bed, 2 bath log home set on a private 2-acre heavenly paradise, complete with a 30’ x 40’ workshop and a 24’ x 30’ garage. The 3,000 sq ft log home offers 3 levels of warm, inviting living space. Every detail has been enhanced, from in-floor heating on the main and lower levels to fresh paint, new lighting, and updated bathrooms. The kitchen has stainless steel appliances, an island ideal for casual meals, and a combined pantry/laundry room for added functionality. The dining area leads out to the backyard, where a covered patio offers the perfect place to relax and watch sunsets. The main floor has a comfortable bedroom and a 3-piece bath. Upstairs, an open loft provides endless possibilities, perfect for another bedroom, den, or home office. The primary bedroom features vaulted ceilings, scenic views, and a walk-in closet. A 4-piece bath with a jacuzzi tub and separate shower completes the upper level. The fully finished basement has a large rec room, another bedroom, in-floor heating and a wood stove. Whether used as a home theatre, gym, playroom, or additional living space, the lower level is ready to adapt to any need. Outdoors, the 30’ x 40’ workshop is finished with pine shiplap, a 10’ x 9’ roll-up door, and a ceiling-mounted forced air gas furnace. The 24’ x 30’ 2 car garage includes a wood stove and ample space for cars, and toys. A 24’ x 14’ lean-to adds even more room for storage. Enjoy your private paradise adorned with apple trees, grapevines, landscaped gardens, an 8'x8 garden shed, a play structure, horseshoe pit, and a farm-style rail fence with birdhouses. Infrastructure is solid, with 200-amp service to the home and 100 amps each to the garage and workshop. The wiring to a separate panel is already installed and ready for a backup generator system to be connected. All garage doors feature automatic openers for ease and convenience. (id:46441)
641 Limeridge Road E
Hamilton, Ontario
Discover a rare investment opportunity in a prime Hamilton Mountain location—complete with drawings for three future triplexes. This property combines immediate rental income with exceptional development potential, offering the best of both worlds for savvy investors or visionaries ready to build. The existing 4-bedroom home has been thoughtfully updated, blending functionality with inviting, contemporary charm. The bright, open layout includes a spacious living area, a well-equipped kitchen with generous cabinetry, and a finished loft perfect for a home office, studio, or creative retreat. With three-car parking plus a garage, there’s no shortage of space for family or tenants alike. The lower level provides additional flex space—ideal for storage, a fitness zone, or a future recreation room. Conveniently located just minutes from the LINC, public transit, schools, shopping, and major amenities, this property is perfectly positioned for both comfort and connectivity. Currently rented for $2,616.25 per month, it delivers strong, steady cash flow while offering the exciting prospect of a multi-residential future. Whether you choose to hold, enhance, or build, this is an address where opportunity meets potential. (id:46441)
170 Southbrook Drive
Binbrook, Ontario
Welcome to 170 Southbrook Drive. A move-in ready 4-bedroom home in one of Binbrook’s most sought-after neighbourhoods! This lovely property offers the perfect family retreat with a private inground pool and a fully fenced backyard, ideal for entertaining or relaxing. Inside, you’ll find hardwood floors throughout, a spacious second-floor loft, and a fully finished basement complete with a 3-piece bathroom. Enjoy the convenience of a park directly across the street, creating a perfect setting for kids and families alike. This home truly combines comfort, functionality, and lifestyle. Book your viewing today! (id:46441)
25 Wellington Street S Unit# 2312
Kitchener, Ontario
Brand New, Stylish 2 Bed, 2 Bath Corner Suite at DUO Tower C, Station Park. 769 sf interior + private balcony. Open living/dining with modern kitchen featuring quartz counters & stainless steel appliances. Many upgrades! Primary bedroom with extra large naturally lit ensuite. In-suite laundry. Parking & Locker included! Station Park amenities include: peloton studio, bowling, aqua spa & hot tub, fitness, SkyDeck outdoor gym, yoga deck, sauna &much more. Steps to schools,, shopping, transit, Google & Innovation District. (id:46441)
35 Kingsbury Square Unit# 310
Guelph, Ontario
Welcome to 35 Kingsbury Square, Unit 310! A bright and spacious condo that offers comfort, style, and convenience. This is one of the best floor plan, featuring 2 bedrooms plus a den. The den, with elegant French doors, is perfect for a guest room or home office. Step into a large foyer with the den to your right and a full bath to your left. The open concept living and dining area is perfect for entertaining and leads to a generous balcony overlooking beautiful green space and forest views. The family sized kitchen includes a breakfast bar and comes fully equipped with a fridge, stove and dishwasher. In-suite laundry - stackable washer and dryer. The second bedroom is spacious with a large closet, while the primary bedroom offers a walk-in closet and a private ensuite with a walk-in shower. The building is approximately 5 years new and offers excellent amenities including two party rooms, a media room, a bike room, and a stunning lobby with a cozy sitting area and fireplace. This unit includes one parking spot. The location is ideal, close to Highway 6 and 401 with easy access to the GTA, Cambridge, Kitchener-Waterloo, and Hamilton. You’re steps from shopping, banks, restaurants, grocery stores, a medical center, library, and public transit with a direct bus to the University of Guelph. Available immediately. Bright, clean, and well maintained,a wonderful place to call home. (id:46441)
151 Reiber Court
Waterloo, Ontario
Immaculate, solid brick/stone bungalow located in Waterloo's sought after Beechwood Family Neighbourhood. Nestled on a quiet, private court with walking trails and natural parks. Custom built by Cook Homes with special consideration given to wheelchair accessibility, including open concept design, wide hallways & doors throughout the main floor. Nearly 2700 square feet of beautifully finished living space with 4 bedrooms, 3 full bathrooms and a fully finished basement. Meticulously maintained by the original owner offering modern comfort and traditional elegance. The 9' ceiling and the large transom windows on the main floor create an expansive and airy atmosphere throughout. The gourmet eat-in Kitchen features an abundance of cabinetry with beautiful granite countertops, 5 Stainless Steel appliances and large peninsula/breakfast bar that opens to vaulted ceiling Great Room/Dining Room and seamlessly connects to a tranquil landscaped rear yard oasis with huge 30 x 20 foot deck, decorative lattices and pergola with climbing plants and cascading water feature. Perfect for outdoor entertaining and peaceful relaxation. The spacious Primary Bedroom overlooks the backyard and includes well appointed 4 piece Ensuite and walk-in closet. The 2nd Bedroom has 2nd Ensuite privileges with wheelchair accessible shower and wide pocket doors. The fully finished lower level offers 2 additional Bedrooms and 3 piece Bathroom, cozy Recroom, wet bar/kitchenette, large Laundry Room, storage rooms, cold cellar and a convenient walkup to 2 car garage. Updates include freshly painted (2024) steel roof (2013) with transferrable warranty, furnace & AC (2019), new asphalt driveway for 4 cars (2025). Located minutes from Boardwalk shopping, groceries, transit, both Universities, Westmount Golf & Country Club, parks & schools. Offers a great lifestyle opportunity for families, professionals or downsizers looking for quality, low maintenance landscaping for maximum enjoyment with minimal effort. (id:46441)
401 Winnebago Road
Huron-Kinloss, Ontario
Enjoy a quiet lifestyle in the beautiful lakeside community of Point Clark! This brick bungalow offers great appeal on a generous corner lot, just a short distance from Lake Huron. The impressive triple wide concrete driveway leads to an attached three-bay garage, with one featuring a 12-foot overhead door perfect for storing a boat, trailer, or extra vehicles. With over 1,700 square feet, this expansive two-bedroom home offers an impressive amount of space with an obvious option for a third bedroom and offers large windows, hardwood flooring, solid oak cabinetry, and built-ins. A heated backyard sunroom with walkout to the rear deck, along with a three-season enclosed porch, provide extra living space to enjoy. Granite kitchen counters are a modern touch, and the recent installation of 50-year lifetime shingles (2022) on the house and garages offers peace of mind for the next owner. Stay safe, secure, and comfortable through any outage with the peace of mind of a whole home Generac standby generator, automatically powering your home when you need it most! Experience the ease and comfort of single-level living in a manageable property. Tremendous potential for modernization. Located just 1 km from popular public beach access perfect for catching world-class sunsets and enjoying time by the lake. (id:46441)
105 Sugarhill Drive
Brampton, Ontario
Welcome Home to Comfort! This Absolutely Gorgeous Home Offers Privacy & Family Living! Beautifully Maintained Detached 2-Storey Home Featuring 4 Spacious Bedrooms & 3 Baths Perfect For Growing families! Enjoy a bright, open-concept layout with hardwood floors, California shutters, and plenty of natural light. The custom kitchen offers quartz countertops and backsplash, stainless steel appliances, and a sunny breakfast area that walks out to a private interlocked patio-ideal for family BBQs and outdoor entertaining. Relax in the cozy family room with a gas fireplace and stone mantle. Upstairs, the primary suite includes a walk-in closet and spa-inspired 5-pc ensuite. Upgrades include new roof (2021), new driveway (2021), and owned water tank. The unfinished basement with separate entrance provides great potential for a legal apartment or in-law suite. Absolutely Gorgeous Dream Home Shows Beautifully & Easily (id:46441)
182 Sweets Corners Road
Selkirk, Ontario
Lovingly maintained, Tastefully updated 2 bedroom, 1 bathroom Bungalow situated perfectly on desired 16.41 acre lot with a mix of manicured lawn & workable land all on quiet Sweets Corners Road. Great curb appeal with brick & complimenting sided exterior, back deck, oversized paved driveway, metal roof, attached garage, & bonus detached garage – perfect for hobbyist, workshop, or extra storage. The flowing interior layout features large principal rooms highlighted by updated eat in kitchen with tile flooring, formal dining area, large front living, back sunroom overlooking peaceful country views, 2 spacious bedrooms, 4 pc bathroom, & welcoming foyer. The finished basement includes rec room with gas fireplace set in brick hearth, laundry room, & ample storage. Conveniently located minutes to Lake Erie, Selkirk, Cayuga, & Dunnville. Relaxing commute to Hamilton, Niagara, & 403. Ideal for the growing family, those looking for main floor living, or the perfect hobby farm with room to design & expand. Rarely do properties with this acreage, size, & location come available. Experience the Haldimand Country Lifestyle. (id:46441)
51 Lakewood Country Lane
Northern Bruce Peninsula, Ontario
Here's an opportunity to enjoy country living in beautiful Lakewood Community. This custom built bungalow home - situated on over an acre and a half size lot (190 feet wide by 357 feet deep), offering plenty of privacy amongst the evergreens. As you enter into the home, you'll find an open concept living/dining/kitchen with an island counter in the kitchen. The kitchen cabinets are custom built. There is a nice propane fireplace in the living area and a walkout to a wrap around veranda - great area for the barbeque or to enjoy the serenity of nature all around. There are three bedrooms, a four piece bathroom; the primary bedroom has a three piece en suite. Hardwood flooring throughout the home and with ceramic tiles in both bathrooms. In-floor heating. Home has been meticulously cared for and shows very well. Property is nicely landscaped and with flagstone and paver stone pathways and walkways around the perimeter of the home. Shed for extra storage. Lakewood Community offers various hiking trails all around and a boardwalk to the 70 plus acre inland lake. A short drive to Black Creek Provincial Park where you can access the public sandy beach to enjoy swimming, and to watch some amazing sunsets. Amenities are also just a short distance away to Lion's Head for grocery shopping, library, marina, Lion's Head beach, hospital, clinic, and more. Property is located on a year round paved road. Rural services such as garbage pickup and snow removal are available. Taxes: $3027.00. Property makes for a great year round home or a four season getaway from the hustle and bustle. (id:46441)
A - 210 Wilson Street
Hamilton (Landsdale), Ontario
Welcome to Unit A at 210 Wilson Street - a spacious 1-bedroom plus den apartment offering over 1,000 sq. ft. of thoughtfully designed living space across two levels in the heart of Hamilton's vibrant Lansdale neighbourhood. The main floor features an inviting open-concept living area with a modern kitchenette equipped with a fridge, stove, butcher block countertops, and ample cabinetry. Upstairs, a large den on the third floor provides additional versatility-perfect for a home office, studio, or guest area. The bright bedroom offers comfort and privacy, while the updated 3-piece bathroom features a walk-in glass shower and porcelain vanity. Rent is all-inclusive, covering water, gas, and electricity for maximum convenience. Enjoy on-site card-operated laundry with tap-to-pay capability, high-efficiency central heating and A/C, and easy access to street parking and public transit. Ideally located just minutes from Centre Mall, the Claremont Access, and St. Joseph's Healthcare, this unit delivers the perfect blend of comfort, style, and urban convenience. (id:46441)
245596 22 Side Road
Meaford, Ontario
Where Rustic Beauty Meets Modern Luxury! Nestled on a quiet road and surrounded by mature trees, this fully renovated custom log home is a rare blend of rustic charm and modern luxury. Set on 1.4 acres, surrounded by forest with a southwest-facing backyard - perfect for veggie gardens and soaking in afternoon sun as it dances across the property. Steps from the Tom Thomson Trail - ideal for a peaceful evening unwind and just a 5-minute drive to the pristine waterfront at St. Vincent Park on Georgian Bay. Enjoy a true country setting, only 10 minutes to downtown Meaford and a short drive to Owen Sound for city conveniences. Every detail in this home has been thoughtfully considered. At the heart is a stunning designer kitchen in a warm earthy green, featuring top-tier appliances, smart tech, and custom cabinetry that flows seamlessly into the expansive dining room. Clever additions like integrated outlets, a charging cupboard tucked into the hidden pantry, and a second oven in the oversized island make this space both functional and beautiful. The dining room opens onto the back deck, perfect for entertaining. The living room impresses with cathedral ceilings, a dramatic statement light, and a floor-to-ceiling wood-burning stone fireplace - ideal for cozy après-ski evenings. Upstairs, the spacious primary bedroom offers a spa-like 3-piece ensuite with heated floors and custom cabinetry. Two additional bedrooms share a stylish 4-piece bath, with original hardwood floors flowing throughout the upper level. A striking metal staircase leads to the lower level - perfect for entertaining with a custom wet bar, pool table, surround sound wiring, and a sleek bathroom with heated tile floors. A fourth bedroom or home office adds flexibility. The oversized 2-car garage features heated floors, custom cabinetry, extra-tall ceilings, and a bonus second floor for a studio, gym, or storage. This is more than a home - its a lifestyle, where nature & luxury exist in perfect harmony. (id:46441)
40 Shoemaker Crescent
Guelph (Willow West/sugarbush/west Acres), Ontario
A Little Bit of Character - and a Lot of Potential. If you're looking for a home in one of Guelph's nicest neighbourhoods - close to Costco, schools, parks, and everything you need - this one might just catch your eye. It's a true family area: quiet streets, friendly neighbours, and a location that's hard to beat.Now, if you visit this month, you'll probably be greeted by a few skeletons and pumpkins. Don't worry - those are just seasonal roommates, and they'll be gone faster than the Halloween candy. Beneath the decorations, what you'll find is a solid home with great bones and a layout that really works for family life.Unlike most side splits in Guelph, this one has a full basement - giving you more room to spread out, work from home, or host guests. There's even an extra bedroom down there (though you'll want to add an egress window if you're planning on sleepovers).Yes, some areas could use a little updating - but that's part of what makes this place such a great opportunity. You're not paying for someone else's "modern farmhouse" Pinterest experiment. Instead, you get to create the home you actually want, in a location people love.This is one of those homes that feels good the moment you walk in. (id:46441)
501 Glen Abbey Way E
Seguin, Ontario
Enjoy carefree living at this exceptional four seasons resort property in Muskoka. Fractions E & F offering 6 fixed weeks and 6 rotating weeks each year. Beautifully appointed open concept living with four bedrooms and 4 bathrooms. Cathedral ceiling in the Great Room, spacious Muskoka Room and beautiful stone fireplace. Steps away from all the amenities that Rocky Crest has to offer with restaurants, outdoor trails, Kids Club, boating, two swimming pools, exercise pavilion and tennis courts. Not to be forgotten the prestigious Rocky Crest Golf Club with an impressive back drop of granite and lake vistas and 18 spectacular holes included in your purchase. Property taxes are INCLUDED in the monthly condo fees, and NOT in addition to the monthly fees. Monthly fees are $647.61 per fractilon per month. (id:46441)
589374 19 Grey Road
Blue Mountains, Ontario
For the discerning buyer seeking privacy, luxury, and proximity to Ontario's premier skiing and golf, this private country estate offers an exceptional lifestyle opportunity. Perched on approximately 5.6 scenic acres within an exclusive enclave of only three properties, located just minutes from private ski clubs, Blue Mountain, fine dining, and the Bruce Trail. From the moment you step inside, you'll be captivated by breathtaking, uninterrupted views of Georgian Bay and the Niagara Escarpment from virtually every window. Designed for both relaxation and entertaining, the open-concept layout features soaring vaulted ceilings in the Great Room, heated floors in the sunroom, and a seamless blend of comfort and sophistication throughout.This home offers five spacious bedrooms, a lower-level walk-out, two fireplaces (wood-burning & electric), a climate-controlled wine cellar, sauna, steam shower and hot tub, making it equally suited as a luxurious weekend escape or a full-time residence. Whether you're hosting après-ski gatherings or enjoying quiet evenings with family, this retreat delivers the perfect balance of rustic charm and refined elegance.Showings by appointment only. (id:46441)
387 Mariners Way
Collingwood, Ontario
Enjoy ski season in comfort and style with this beautifully upgraded and redecorated Garden Home in the prestigious Lighthouse Point community. This spacious three-bedroom plus den residence offers plenty of room for family and guests, comfortably sleeping up to eight with two queen beds, two twin beds, and a futon in the den. Soaring vaulted ceilings and a cozy wood-burning fireplace create the perfect après-ski atmosphere, while three full bathrooms and an attached garage add convenience to your stay. Just a short walk from the Lighthouse Point recreation centre, you'll have access to an indoor pool, games room, and fully equipped fitness centre--ideal for relaxing or staying active after a day on the slopes. Available from mid-December to mid-April, this inviting home is the perfect winter escape. Utilities are extra. Don't miss your chance to experience ski season at its best. (id:46441)
1076 Beaver Lane
Springwater, Ontario
"The Winding Rivers Estate" has it all, privacy, location and acreage. This one of a kind state of the art Contemporary Home is a lifestyle retreat sitting on nearly 100 acres, this extraordinary property offers the perfect blend of peaceful living, recreational opportunities, and income potential. The land features open, treed and cleared productive farmland, and is surrounded by managed forest. A gated private drive crosses a bridge over Matheson Creek, winds past a spring-fed pond, and leads to over 3000 sq ft of luxury living space bordering Willow Creek. Sunlight pours into every inch of the home through the expansive windows and doors designed to frame the fabulous outdoor views. The amazing chef's kitchen comes complete with Sub Zero/Wolf and Viking stainless steel high end appliances a huge island and rustic high end finishes. The radiant in-floor heating, rustic wood beams, multiple fireplaces and custom touches throughout blend style with timeless looks. The 36x48 ft. two level hip-roof barn with space for 7 large stalls, has a free-span loft, concrete floor, hydro and water. The paddocks, run-in shed, and riding ring invites possibilities from equestrian pursuits to creative projects. Explore the large network of private trails weaving through the creeks and streams throughout the entire property; ideal for ATV or horseback riding, hiking or cross country skiing. A 24x60 ft greenhouse makes it easy for the avid gardener to spend hours cultivating their own indoor gardens. The gardens, wood and pump houses, plus wood and propane boilers, offer self-sufficiency in this agricultural zoned estate with a rare blend of natural beauty, long-term value, and exceptional privacy. Whether you're seeking a family retreat, hobby farm or simply space to breathe this is a property that delivers. Just 10 mins to Barrie, 15 to Horseshoe Valley and Vetta spa, golfing, skiing, and major highways, just imagine the endless possibilities that await in this remarkable estate. (id:46441)
78 Borden Parkway Unit# 11
Kitchener, Ontario
Welcome to 78 Borden Parkway Unit #11. This bright and spacious 3-bedroom, 2-bathroom townhouse condo is perfectly situated in central Kitchener. Large windows fill the home with natural light, creating a warm and inviting atmosphere that easily adapts to any lifestyle. Recent improvements include updated lighting, a refreshed kitchen with new appliances, upgraded flooring throughout, and a fully renovated main bathroom on the second floor. The property is just steps away from parks, trails, and public transit options including the LRT. Commuting is convenient with quick access to the expressway, and you will enjoy being close to all of Kitchener’s amenities such as local restaurants, the Kitchener Market, parks, and the Cameron Heights pool. This lovely home offers comfort, convenience, and excellent value in a sought-after location. Schedule your viewing today. (id:46441)
91 Jerseyville Road E
Ancaster, Ontario
Mid-Term Fully Furnished Rental – 91 Jerseyville Road, Ancaster $5,500 per month (all-inclusive) Welcome to this beautifully appointed three-bedroom, three-full-bath home in the heart of Ancaster. Perfect for professionals, families between homes, or anyone seeking a comfortable temporary stay, this fully furnished rental offers all the comforts of home with every convenience included. The home features a bright, open-concept main floor, a modern kitchen fully stocked with cookware and appliances, and inviting living and dining areas ideal for relaxing or entertaining. Each of the three bedrooms is tastefully decorated with quality linens, and the three full bathrooms ensure space and privacy for everyone. Enjoy the ease of turnkey living — all utilities, Wi-Fi, parking, and household essentials are included. Simply move in and enjoy. Located in a quiet, desirable Ancaster neighbourhood, 91 Jerseyville Road is just minutes from charming shops, restaurants, parks, and major commuter routes. Triple AAA tenant's required, supply up to date Equifax, employment letter with paystubs, references and government ID with all offers please. (id:46441)
135 George Street N Unit# 202
Cambridge, Ontario
Brick and beam loft office located on the Grand River, across from the Cambridge Mill. Located in a historic building, easy access to walking trails and ample parking. Just 10 minutes from Highway 401 and steps from downtown amenities. Suite comes with access to a shared kitchen. Soon to open Willibald Pizza is located on the ground floor; ideal for lunch and treating your staff or clients. Join the growing community of Downtown Galt. (id:46441)
135 George Street N Unit# 200
Cambridge, Ontario
Bright, open loft office located on the Grand River, across from the Cambridge Mill. Features ample natural light, easy access to walking trails and ample parking. Just 10 minutes from Highway 401 and steps from downtown amenities. Suite comes with access to a shared kitchen. Soon to open Willibald Pizza is located on the ground floor; ideal for lunch and treating your staff or clients. Join the growing community of Downtown Galt. (id:46441)

