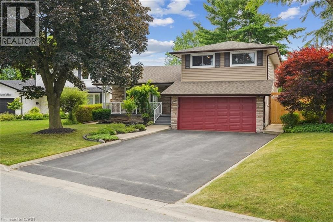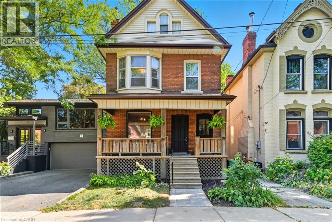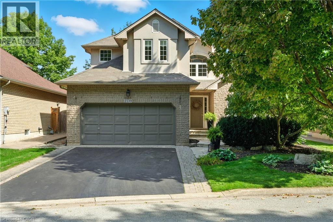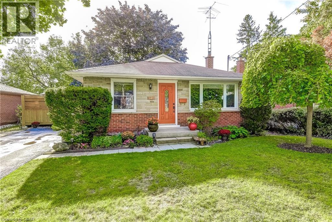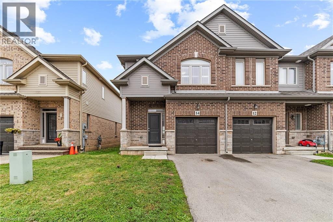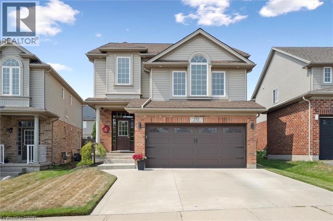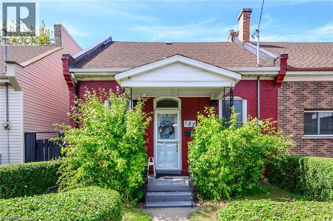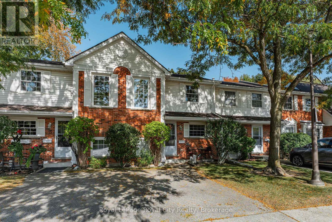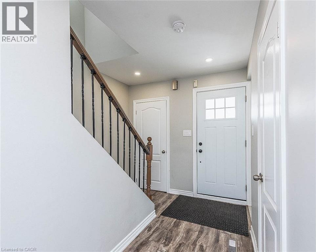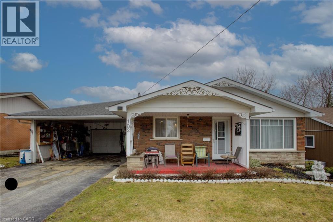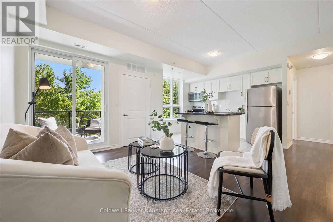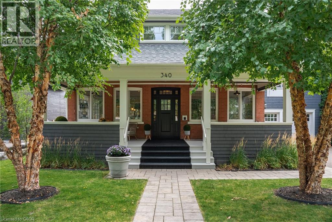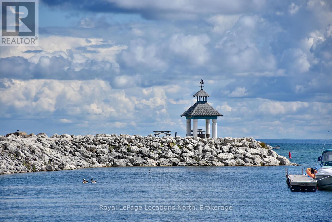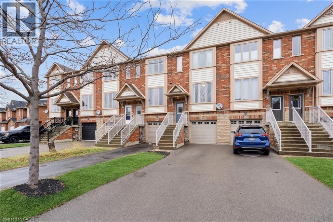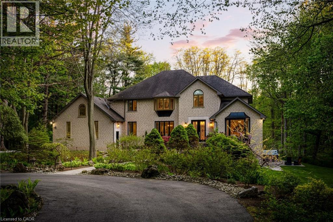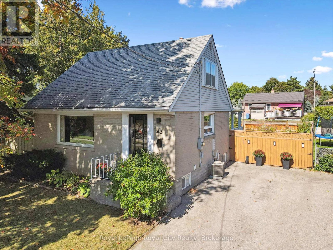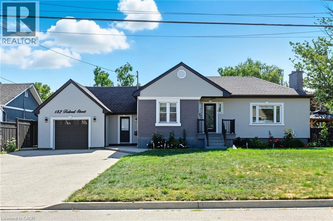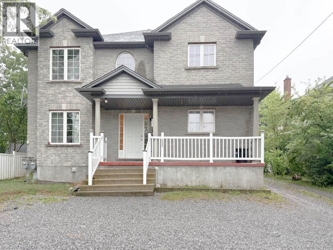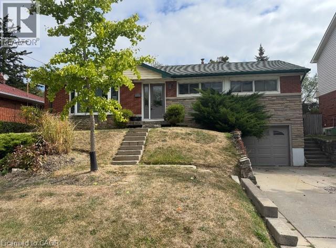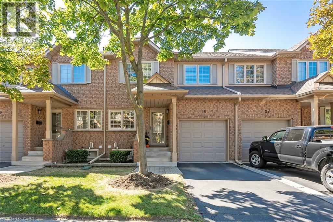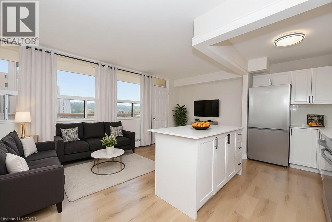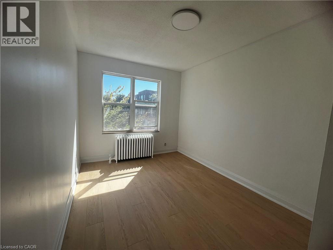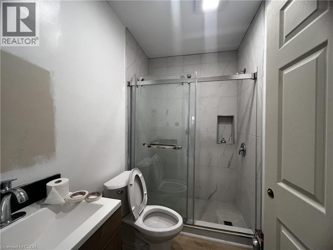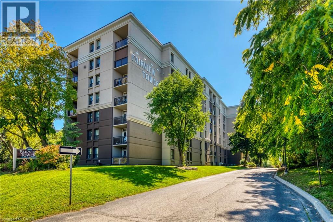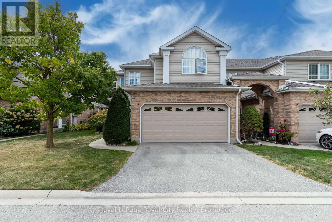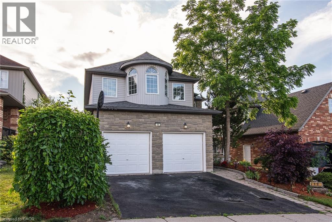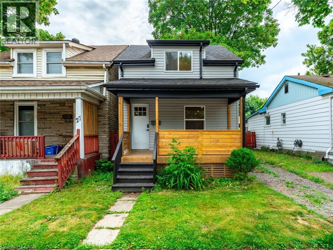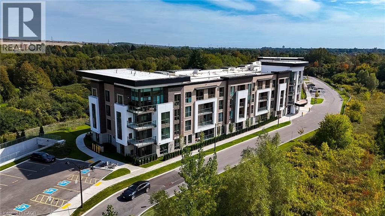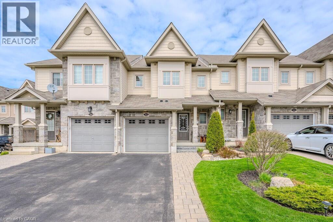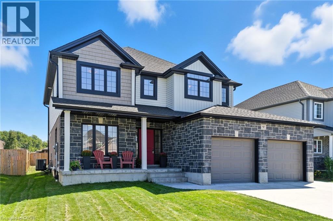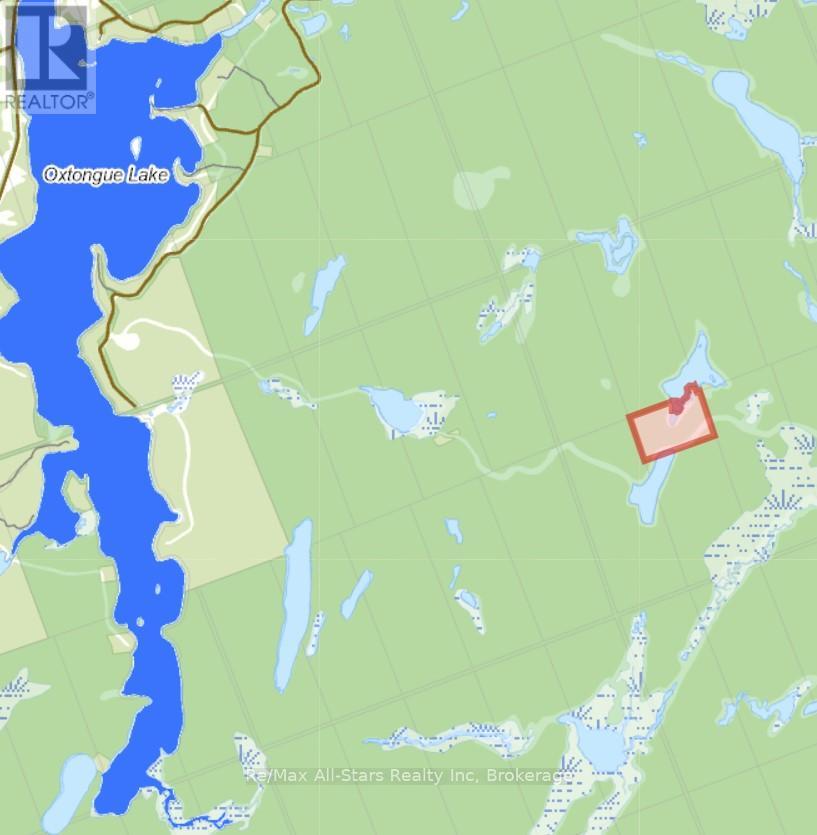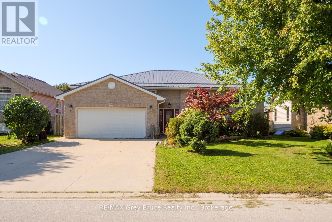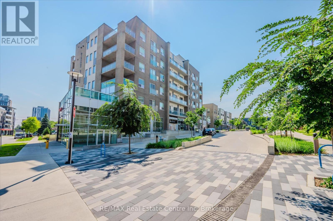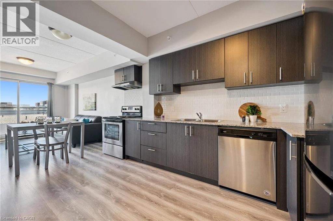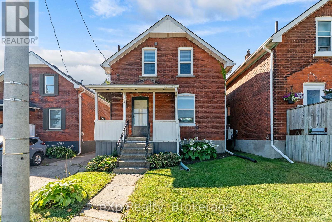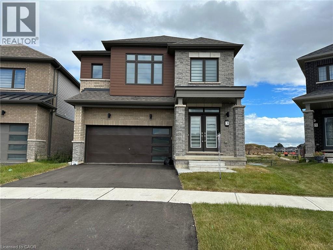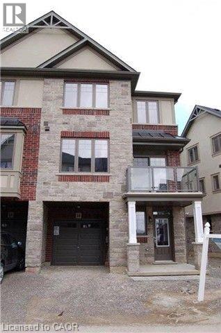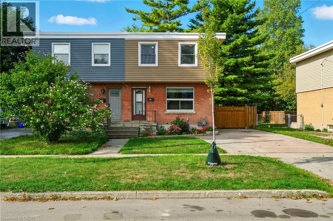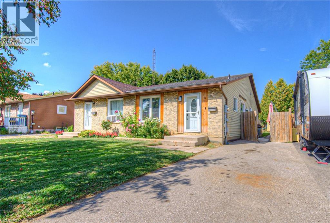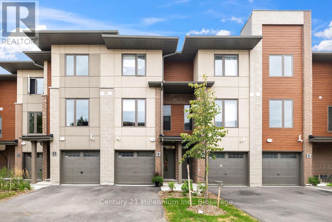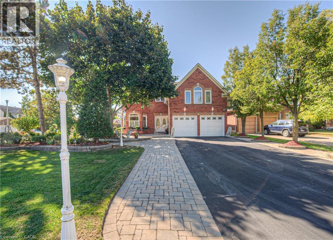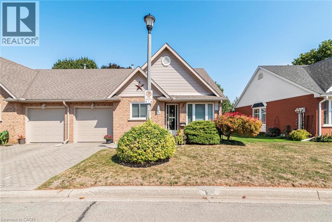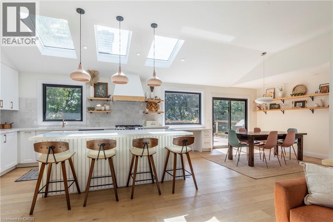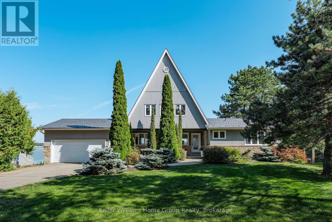510 Fenwick Place
Burlington, Ontario
Tucked away in a peaceful cul-de-sac in South Burlington, this charming 3(+1) bdrm, 2 bth home offers the perfect blend of comfort, convenience, and outdoor luxury. The front is beautifully landscaped with a welcoming private front porch to sit and enjoy your morning coffee. Inside greets you with a open-concept kitchen that seamlessly overlooks the bright living and dining areas, ideal for hosting friends or cozy family dinners. The upper level features 3 generously sized bedrooms and a updated 4th piece bath with ensuite privileges. Just off the kitchen and on the ground level, a warm and inviting family room awaits, complete with built-in shelving and direct walk-out access to your private backyard oasis, you'll find everything you need for entertaining or unwinding: a stunning pool (pump, filter, & heater 2021), hot tub (2024), gazebo, outdoor bar, and beautifully landscaped surroundings all designed to create your personal private retreat. Inside, the ground floor also features a stylish laundry space (washer/dryer 2023) and 3-piece bathroom. The lower level offers a versatile bonus room perfect for movie nights/game days as well as a possible fourth bedroom/home office/workout space. You'll also appreciate the ample storage in the large crawl space. A large double-car garage completes this picture-perfect package. Located minutes from shopping, downtown Burlington, the QEW, and Fairview GO station, this home offers effortless access to everything the area has to offer while maintaining that serene court-side setting. Don't miss your chance to experience this beautifully cared for family home! (id:46441)
13 Bruce Street
Hamilton, Ontario
Tucked into the heart of Hamilton’s beloved Durand neighbourhood, this character-filled home blends historic charm with modern potential for a 2-family home, investment property or a canvas for your lifestyle. With the flexibility for a two-family or duplex conversion, plus a finished attic ready to become a loft-style primary suite, creative studio, or cozy guest retreat, the options are endless. Whether you’re dreaming of a space to grow, a home to share, or a project that reflects your individuality, this property adapts to your vision. Providing two front entrances, the main floor showcases a large living room, dining room boasting 9-foot ceilings and character, field windows, a generous sized, eating kitchen, and a three-piece bathroom. Second floor boasts, hardwood flooring through the hallways, two generous size bedrooms, a kitchenette, and a four-piece bathroom. Step outside to a spacious, private fenced yard with bright eastern exposure perfect for morning coffee rituals, backyard gardening, or weekend gatherings under the city sky. In Durand, you’re surrounded by Hamilton’s most eclectic mix of cafés, indie restaurants, galleries, and green spaces all within a walkable, character-rich neighbourhood. (id:46441)
2139 Bushtrail Court
Burlington, Ontario
Welcome to 2139 Bushtrail Court, Burlington an executive home in one of the city's most sought-after communities. This stunning 5-bedroom, 4-bath residence sits on a quiet, private court with no neighbours across the street, offering serene ravine views and zero through-traffic a rare find in Millcroft/Rose. Inside, you'll find over $95,000 in custom upgrades, including a chef-inspired kitchen with heated slate flooring, solid maple cabinetry, built-in appliances, and granite countertops. The main floor and primary suite showcase Mirage engineered hardwood, while a custom maple staircase leads to the upper level. The attic has been upgraded with premium insulation, enhancing the home's energy efficiency year-round. Step outside to your private backyard oasis featuring a stunning in-ground saltwater pool with waterfall, a cedar deck (2021), and lush, professional landscaping by Leon DenBock Landscaping & Design. With a two-car garage, spacious bedrooms, and a perfect balance of elegance and function, this home is designed for both family living and entertaining. Situated close to top-rated schools, parks, golf, shopping, and commuter routes, this home offers not just luxury but lifestyle. (id:46441)
1216 De Quincy Crescent
Burlington, Ontario
Welcome to 1216 De Quincy Crescent A Hidden Gem in Burlington's Sought-After Mountainside Neighborhood! This charming 3-bedroom, 1.5-bath home sits on a rare, oversized ravine-style lot, offering the perfect blend of privacy and natural beauty. Mature trees surround the property, creating a serene backdrop for outdoor living, while a sparkling pool and spacious side deck make this home an entertainers dream. Inside, enjoy a warm and inviting layout filled with natural light. The finished lower level boasts large above-grade windows and a cozy gas fireplace in the rec room ideal for family movie nights or relaxing with friends. The functional floor plan offers generous living space throughout, with well-sized bedrooms and ample storage. Located in a family-friendly area with easy access to parks, schools, shopping, and transit, this home combines comfort, charm, and convenience. Whether you're relaxing poolside or entertaining guests under the trees, 1216 De Quincy Crescent offers the lifestyle you've been waiting for. (id:46441)
14 Serenity Lane
Hannon, Ontario
Welcome to 14 Serenity Lane – a beautifully maintained 3-bedroom, 2.5-bath freehold townhouse that combines modern living with everyday convenience. Perfectly situated near top-rated schools, parks, shopping, and major highways, this home offers the lifestyle today’s buyers are searching for. The main floor showcases elegant porcelain tiles and new flooring throughout, complementing the open-concept kitchen with stainless steel appliances and floor-to-ceiling cabinetry—an ideal space for both entertaining and family living. An oak staircase leads to the upper level, featuring three generous bedrooms, including a primary suite with a private 3-piece ensuite, plus the convenience of second-floor laundry. The unfinished basement provides excellent storage with endless potential to customize to your needs. Additional highlights include California shutters, a low-maintenance backyard, and a bright, open layout with quality finishes. Move-in ready and meticulously cared for, this turnkey home is waiting for its next chapter. Don’t miss your opportunity to make it yours! (id:46441)
252 Colton Circle
Kitchener, Ontario
Curb appeal is just the beginning with pride of ownership evident both inside and out. Spacious entry foyer invites you to this meticulously maintained home that is sure to impress even the most discriminating buyer. Stunning open concept kitchen, pristine white cabinetry, sleek granite counters, stylish backsplash, breakfast bar, stainless stove , fridge with water and ice dispenser, dishwasher, wall mounted kitchen TV, updated lighting, dinette area leads to the outdoor area. Handsome hardwood flooring accent the living and dining rooms. Gorgeous living room with modern gas fireplace surrounded by an array of windows. Plenty of room for your dining table and additional furnishings. Dramatic vaulted upper-level Great Room with Palladian windows, the perfect family gathering space. Luxury sized primary bedroom that will easily accommodate a king-sized bed plus all your additional furnishings, walk in closet, additional built ins, spacious primary ensuite with large vanity and storage. Two roomy additional bedrooms, main family bath and convenient upper floor laundry room. Other features include main level powder room, updated lighting, carpet free. Water softener owned. $30.000.00 in updates. Double garage, automatic door opener, remote. Double concreate driveway Gas heat , central air conditioning. Fully fenced yard, large recently updated composite deck with stylish glass railings, outdoor storage shed. Perennial garden. Central vac system. After a long hard day, relax in the hot tub. Fridge, stove, dishwasher, washer dryer included. Original owner. Great location, close to schools, shopping, airport, easy highway access, walking trails, the list goes on. This move in ready home is ready for its new owners. (id:46441)
127 East Avenue N
Hamilton, Ontario
Discover the perfect blend of charm and convenience in this inviting 3-bedroom, 2-bath semi-detached home in Hamilton’s vibrant Landsdale neighbourhood. From the street it resembles a cozy cottage, but step inside to over 1,300 sq. ft. of bright, airy living space with soaring ceilings that create a spacious feel. The home features an insulated sunroom, ideal for year-round enjoyment, a fenced backyard for kids, pets, or entertaining, and the rare bonus of two parking spots. Landsdale is a community on the rise, known for its mix of historic character and urban energy. You’ll love being just minutes from Hamilton General Hospital, local restaurants, cafés, shops, and galleries, including the Hamilton Art Gallery and James St N, with everything accessible by foot or bike thanks to the neighbourhood’s walkable, bike-friendly design. Whether you’re a young professional seeking proximity to downtown or a growing family looking for a home with space, character, and community, this property offers the best of both worlds. (id:46441)
16 - 129 Victoria Road N
Guelph (Grange Road), Ontario
OPEN HOUSE: SAT, NOV 8TH 12:00-2:00 and SUN, NOV 9TH 1:00-3:00. This 2-storey unit has 3 bedrooms and 2 bathrooms. Expansive kitchen, walk-out to the fenced-in backyard from the living/dining room and finished basement. Private single driveway with lots of visitor parking directly out your front door. New forced-air gas furnace and central-air conditioner. A well maintained complex that is located next to the Victoria Road Recreation Center and within walking distance to public and catholic schools, parks, and shopping complex. (id:46441)
91 Madoc Drive
Brampton, Ontario
Stunning fully renovated Semi Detached With High End Upgrades Offers 3 Bedrooms plus 1 Bedroom Finished basement W/Side Entrance. Open Concept Living/Dining Rooms W/Laminate Floor, Pot Lights, Walk Out To Wooden Deck, Kitchen With Porcelain Floor, Quartz Counters, Back Splash, S/S Appliances, Breakfast Area W Bay Window. Stained Stairs, Wrought Iron Railing, Sun Filled Windows, Spacious Master Bedroom, Good Size 2nd & 3rd Bedroom W/ Built In Closet. perfect Ideal home for 1st time Buyer's or investor's. (id:46441)
102 Byeland Drive
Mount Forest, Ontario
Welcome to this inviting 3-bedroom, 1-bath bungalow nestled on a quiet street in the friendly community of Mount Forest. Perfectly combining comfort, character, and convenience, this home is ready to welcome its next owners. Step inside and you’ll find a bright, welcoming layout with plenty of space to relax. The retro-inspired rec room adds a touch of nostalgia and makes the perfect spot for game nights, hobbies, or simply unwinding with family and friends. Outside, enjoy the practicality of a carport to keep your vehicle protected year-round, plus a fantastic workshop that’s ideal for DIY projects, storage, or creating your own hobby haven. Recent updates provide peace of mind, including: 220-amp electrical panel with welding plug in workshop Steel roof on carport (west side) New basement windows Roof (approx. 3–4 years old) New front door & window (2023) Laminate flooring in 2 bedrooms (2024) Fireplace (2022) Whether you’re a first-time buyer, downsizer, or investor, this home checks all the boxes. With small-town charm, friendly neighbors, and amenities just minutes away, you’ll love everything this property has to offer. Don’t miss your chance to call this charming Mount Forest bungalow home—book your showing today! (id:46441)
210 - 1280 Gordon Street
Guelph (Kortright East), Ontario
Welcome to Liberty Square at 1280 Gordon St, where this beautifully updated 3-bedroom, 1-bathroom condo offers 818 sq ft of open concept living on the second floor, overlooking a peaceful, treed area. Freshly painted and featuring brand-new flooring in bedrooms and a stylish tile backsplash, the unit boasts 9-foot ceilings, a private balcony, and a modern kitchen with stainless steel appliances, ample cabinetry, and a spacious center island perfect for entertaining. Included with the unit is one owned parking space (assumable monthly rental) and a locker for extra storage. Ideally located near transit stops, the University of Guelph, and downtown amenities, this move-in-ready home is perfect for first-time buyers, investors, or parents seeking off-campus housing for their university-bound young adults and roommates. (id:46441)
340 Spruce Street
Oakville, Ontario
In Old Oakville, character is everything. Historical and heritage properties define the neighbourhood’s charm, and few homes capture that spirit like this one. 340 Spruce delivers the warmth of a Period home with the ease of a modern build. With nearly 3,600 sq. ft. above grade, the sun-filled main level offers open-concept flow with spacious gathering and dining areas centred around a custom kitchen with island. The front room, with open-flame gas fireplace, is rich in character, while the mudroom with heated floors, powder room, and access to a double garage brings rare practicality to a historical home. Upstairs, three bedrooms each feature a modern ensuite with heated floors. The primary suite includes a large walk-in closet and spa-like bath. A bright third-floor loft offers flexibility as a fourth bedroom, office, or teen hangout. Upper-level laundry adds convenience, and the finished lower level provides newer carpeting, storage, and recreation space. Outdoors, a double garage with high ceilings is a rarity in this area. The front porch epitomizes Old Oakville charm, while the south-facing backyard is a private retreat. A composite deck with glass railings overlooks landscaped gardens with a lap pool doubling as a spa, a professionally installed putting green, and a stylish flex-cabin ideal as an art/yoga studio, office, or gym. Leaded glass windows and radiant heating—renowned for comfort and efficiency—add enduring appeal. This is not an ordinary heritage home but a rare opportunity in Old Oakville, where living is about more than an address—it’s about belonging to a tradition of timeless style and community. (id:46441)
153 - 30 Ramblings Way
Collingwood, Ontario
Welcome to Rupert's Landing, an extremely desirable waterfront community located in Collingwood on the pristine waters of Georgian Bay! Waterfront living at it's best! This resort-style development offers an exceptional lifestyle, you just can't go wrong with the available amenities!! A private marina, a recreation centre, tennis and pickleball courts, a pool, sauna, hot tubs, and a games room. You will never get bored again!! And this unit has so much to give, even a water view! It has been lovingly updated over the years, with beautiful new flooring, a reengineered stairwell with a built-in display case, and a large, exclusive storage closet unique to this condo. It also features an extra-large balcony with glass panels, gorgeous gas fireplace, new carpeting on the stairs, updated bathrooms, and a wonderful den off the primary bedroom, complete with its own private walkout balcony (the den could be converted back into a third bedroom). The list goes on and on! The location is ideal as well, with skiing, golfing, hiking, biking and swimming all literally on your doorstep. Take the trails into Collingwood town for dining and shopping, or access Blue Mountain hills within a 5 minute drive!! The best of what Southern Georgian Bay has to offer is just steps away! Ideal as a weekend retreat, or great rental for investors, even a lovely permanent home, you just can't go wrong with this property and price point! Enjoy the 4 season lifestyle to it's fullest at Rupert's Landing!! (id:46441)
65 Willow Lane
Grimsby, Ontario
Welcome to 65 Willow Lane, a beautifully maintained 2-bedroom, 2-bathroom townhome featuring 1,392 sq. ft. of comfortable living space in the heart of Grimsby. Enjoy breathtaking views of the escarpment from the kitchen and even Lake Ontario from the primary bedroom. Open-concept main floor featuring premium vinyl flooring, updated lighting, freshly painted throughout and a bright kitchen with tons of natural lighting. Upstairs, you’ll find two bedrooms, a full bathroom, and convenient laundry. The fully finished walk-out basement adds a powder room, garage access, and a private, fully fenced backyard perfect for entertaining. Three-car parking, a large balcony, and easy access to highways, schools, trails, and shopping. This is a home you won’t want to miss. (id:46441)
18 Elder Crescent
Ancaster, Ontario
Experience unparalleled luxury in this fully renovated, nearly 7,000 sqft custom-designed executive home on a stunning 2.5-acre property in one of Ancaster’s most exclusive enclaves. Surrounded by nature yet minutes from city conveniences, this home blends upscale living with serene privacy—you have to see it to believe it. New stone walkways and lush greenery create exceptional curb appeal. Inside, every detail has been meticulously crafted to maximize space and functionality. Upon entering, you're immediately captivated by the grand 'Scarlett O’Hara' staircase. The main level boasts formal living and dining areas, a private office, and two powder rooms. The spacious custom laundry/mudroom features garage access and a second staircase to the basement. The elegant family room is a true focal point, with a Valor gas fireplace and a stone feature wall. The gourmet eat-in kitchen is equipped with top-of-the-line appliances, custom cabinetry, granite countertops, and stone accents. Rich hardwood, marble tiles, and high-end fixtures flow throughout. Upstairs, the primary suite is a private oasis featuring a spa-inspired 5-piece ensuite with a curbless glass shower and a deep soaker tub, as well as an expansive walk-in dressing room with custom built-ins. Three additional bedrooms and two beautifully updated baths complete the upper level. The newly renovated walkout basement is the ultimate entertainment hub, offering a fifth bedroom, full bathroom, and a stylish kitchenette or wet bar. Relax in the media area with a Valor fireplace or workout in the state-of-the-art gym. Step outside to a private patio with a hot tub—perfect for unwinding in nature. This level also offers excellent in-law suite potential. Outside, serene ponds and breathtaking views create a peaceful, cottage-like atmosphere. A multi-tiered deck extends the home’s living space, ideal for dining and entertaining. The expansive yard completes this one-of-a-kind luxury retreat. (id:46441)
43 Vancouver Drive
Guelph (St. George's), Ontario
*New Price* This charming 3-Bedroom, detached 1.5-storey home is located in the desirable St. George Park area of Guelph. The home has been meticulously cared for, w/ tasteful updates & design choices throughout. The spacious kitchen features new stainless steel appliances & matching sink & faucet. A window above the sink allows natural light to fill the space and the cutout between the kitchen & dining/living area keeps you connected with family & guests while preparing meals. This room also has a large front window that frames a picturesque view of the lawn & mature trees. There is a main-floor BDRM (the perfect home office) & just down the hall is an updated 4-piece BATH. The great room addition at the back of the home provides a cozy, sun-filled retreat w/ wraparound windows, pot lights & a corner gas fireplace. Sliding glass doors lead to a covered deck, which opens to a spacious, fully fenced backyard & patio area. There is even a detached workshop (10 ft x 28 ft) equipped w/ cabinets, shelving, lighting, & electrical, offering space for yard equipment, tools, & storage. It could also make an excellent studio. On the second floor, the primary BDRM has ample space for your bed & additional furniture, as well as a closet and large window. There is another well-sized BDRM on this floor with a closet, large window and room for a bed and some furniture. At the top of the stairs, an adorable built-in linen closet provides extra storage. The finished rec room in the basement is perfect for relaxation & entertaining, w/ pot lights, carpeting, built-in shelving, & a built-in bar w/ storage. The laundry area includes a sink, shelving, & extra storage, plus a cold room at the back. The long tandem driveway accommodates 3 cars. Close to great schools, parks, recreation centre, public transit & lots of amenities. Recent Updates: laminate flooring, AC(2025), fridge/stove(2025), dishwasher(2022), water softener(2021), roof ridge cap repair(2024) Such a fantastic opportunity! (id:46441)
182 Federal Street
Stoney Creek, Ontario
Welcome to this updated 2-bedroom bungalow on a 70 100 ft lot in one of Stoney Creeks family-friendly neighbourhoods. From the moment you arrive, the curb appeal stands out with a fresh stucco exterior, black accents, a new roof (2023), and an aggregate driveway with parking for 6 cars. Inside, youll find a bright, open-concept main floor with a living room featuring pot lights and a fireplace, flowing into the eat-in kitchen with granite countertops, plenty of cabinet space, and a walkout to the backyard perfect for everyday living and get-togethers. The main floor also includes two comfortable bedrooms and a 4-piece bathroom with double sinks! A fully enclosed mudroom connects the garage, main house, and both the front and back yards, keeping shoes, coats, and bags organized and making coming and going a breeze. The finished basement adds even more living space with a large rec room, extra bedroom or office area, and a second 3-piece bathroom. Outside, youll enjoy a private backyard with a patio and gazebo, ideal for barbecues, family time, or simply relaxing at the end of the day. Located close to parks, schools, and shopping, this home is ready for its next owners book your showing today. (id:46441)
4405 Simcoe Street
Niagara Falls, Ontario
Turn-key investment opportunity in the heart of Niagara Falls! This rare, fully tenanted duplex offers three spacious 3-bedrooms on each level, over 1,000 sq. ft. with 1.5 baths, in-suite laundry, private entrances, separate hydro meters, individual hot water tanks, and A/C units. The separated entrance basement is the similar as the main floor. A fully roughed-in detached 4th opportunity adds potential for additional income through long-term rentals, student housing, or Airbnb. Recent updates include all new appliances, kitchen flooring on the main and second levels, basement A/C, all hot water tanks replaced within the past two years, and a scheduled furnace replacement on the second floor. Located just steps from Niagara Falls, Clifton Hill, Casino Niagara, restaurants, public transit, and minutes to the GO Station, U.S. border, and major highways ,this is a rare opportunity to own a solid income-generating property in one of Canadas top tourist destinations. (id:46441)
23 Battlefield Drive
Stoney Creek, Ontario
Fixer-Upper Opportunity in Charming Old Stoney Creek. Located in a great neighbourhood, this 3+1 bedroom bungalow sits on a generous 60 x 100 ft lot, offering plenty of space and potential. This property provides both privacy and a rare opportunity to create your ideal home. The main level features hardwood flooring, classic shutters, living room with large beautiful bay window, dining room, eat-in kitchen and a walkout to a deck overlooking the spacious backyard. A separate entrance leads to the finished lower level, complete with an additional bedroom and large rec room—perfect for in-law potential, extended family, or a future income suite. With solid bones and a functional layout, this home is ready for your vision and updates. Whether you’re an investor, first-time buyer, or someone looking to customize a home, this property has endless possibilities. Conveniently located close to parks, schools, shopping, and easy highway access, this bungalow blends potential with location. Don’t miss your chance to make it your own in one of Stoney Creek’s most established neighbourhoods. (id:46441)
2880 Headon Forest Drive Unit# 28
Burlington, Ontario
Welcome to your new chapter in the sought-after Headon Forest community! This stylish 3-bedroom townhome is nestled in a quiet, family-friendly enclave just steps from shopping, dining, and everyday amenities. The bright and inviting living room opens seamlessly to the dining area, creating the perfect backdrop for gatherings, all anchored by a cozy fireplace that adds warmth and charm. A spacious eat-in kitchen offers room to cook and connect, while elegant California shutters bring sophistication throughout. Upstairs, generous bedrooms provide comfort and retreat, and the fully finished lower level, with its own bathroom, offers endless possibilities for movie nights, entertaining, or a private guest suite. Perfectly located near excellent schools, scenic parks, and with quick highway access, this Headon Forest gem blends lifestyle, comfort, and convenience. Don’t miss your chance to make it yours! (id:46441)
15 Nicklaus Drive Unit# 605
Hamilton, Ontario
Welcome to 15 Nicklaus Drive, Unit 605, a beautifully remodelled and bright 2-bedroom, 1-bath condo offering 715 sq ft of stylish living space in Hamilton's desirable Vincent neighbourhood. This bright, open-concept unit features all-new flooring, modern lighting, and a sleek white kitchen with an island, quartz countertops, and stainless steel appliances. The building offers fantastic amenities, including an outdoor pool, fitness room, party room, playroom, outdoor playground, and plenty of visitor parking. Perfectly located for commuters and families alike, this home offers quick access to the Red Hill Valley Parkway, the LINC, and the QEW, connecting you easily across the city and beyond. Close to shopping, parks, community centres, and schools. Move-in ready and thoughtfully updated throughout, this condo combines comfort, convenience, and modern finishes making it an exceptional opportunity to own in East Hamilton. Some photos are virtually staged. (id:46441)
804a St Clair Avenue W Unit# 101
Toronto, Ontario
Brand New Three (3) Bedroom, 1 (3pcs) Bath On 804A St. Clair Ave W Toronto! MOVE-IN-READY!! This Unit Has Never Been Lived In And Located On The Second Floor Of A Mixed Use Building With A Nail Salon On The Main Level. Unit 101 (Front) Features Its Own Private Entrance, Three Spacious Bedrooms With Bright Natural Light, A Modern Kitchen, And A Living/Dining Area. Separate Hydro Meter, And The Option Of Assigned Parking For $75/Month Per Parking. Tenants May Bring A Portable A/C, Wall Units A/C Are Not Permitted. Coin Operated Laundry Is Conveniently Located Across The Street. Another Unit Available: Unit 102 (Back), A Two (2) Bedroom, 1 (3pcs) Bath Located At The Rear With Its Own Separate Entrance. The Vibrant St. Clair West Location Provides Easy Access To Streetcars, Public Transit, A Variety Of Restaurants, Cafes, Parks, Retail Shops, And Community Amenities. Floor Plan Attached (id:46441)
804a St Clair Avenue W Unit# 102
Toronto, Ontario
Brand New Two (2) Bedroom, 1 (3pc) Bath 804A St. Clair Ave W! This Never Before Occupied Residence Is Located On The Second Floor Above A Nail Salon Within A Newly Renovated Mixed Use Building. Unit 102 Offers Two Bedrooms, A Bright Kitchen With Open Living Space, And A Full Bathroom. Hydro Is Separately Metered For Each Unit, And Parking Can Be Assigned At $75.00/Month Per Month. Tenants May Use Portable Air Conditioners, Wall Units Are Not Permitted. Coin Operated Laundry Is Located Just Across The Street For Convenience. Another Unit Available: Unit 101, A Three (3) Bedroom, 1 (3pcs) Bath Facing The Front. The Vibrant St. Clair West Location Provides Easy Access To Streetcars, Public Transit, A Variety Of Restaurants, Cafes, Retail Shops, And Community Amenities. (id:46441)
3189 King Street E Unit# 405
Kitchener, Ontario
This 2-bedroom, 2-bathroom unit offers a rare 1,050 sq. ft. of bright, spacious living in a newly renovated apartment. This unit features separate kitchen, dining, and living spaces, making it feel more like a home than an apartment. A large balcony and expansive windows bring in natural light. The primary bedroom has a private ensuite and a large closet, while the other two sizeable bedrooms provide ample space for family, guests, or a home office. The brand-new kitchen is equipped with stainless steel appliances, granite countertops, and plenty of storage. Enjoy the social room, also recently renovated, featuring a billiards table, ping pong table, WiFi, and cable TV. At the back of the building, a green space features picnic tables, umbrellas, and a barbecue, all surrounded by beautiful landscaping and vibrant flower gardens. Residents enjoy added conveniences such as bike storage and visitor parking, while on-site property management, secured entry with an intercom system, and security cameras ensure peace of mind. Fairview Towers epitomizes community. Seasonal festivities are a regular occurrence (Christmas, Halloween trick-or-treating), people organize craft and bake sales, and the senior population gathers in the social room twice a month. There is a true sense of community and kindness among residents. Rent includes heat and water, with only hydro as an extra expense. Parking is available at an additional cost. As a limited-time bonus, all new leases signed will receive one month FREE rent and a $250 credit on a laundry card! (id:46441)
34 - 1550 Gordon Street
Guelph (Pineridge/westminster Woods), Ontario
Welcome to The Cottages, a friendly, private, highly desirable enclave that has become a favourite for many. Location is everything, and this home offers the perfect blend of convenience and comfort, just minutes from all the amenities Guelphs south end has to offer. Pride of ownership shines throughout this spacious three-bedroom plus den, 3.5-bathroom home. The bright and inviting living room welcomes you with soaring ceilings, while the updated kitchen features granite countertops, a stylish renovation, and overlooks a warm and cozy family room complete with fireplace. A bonus 3 season sunroom is a great place to start your morning coffee or wind down with a good book at the end of the day. The primary suite is a true retreat, boasting a completely updated ensuite with a fabulous walk-in glass shower. Solid oak hardwood flooring has been added to both the main and upper levels, giving the home a timeless, elegant feel. Freshly painted and move-in ready, every detail has been carefully maintained. Additional highlights include: Main floor laundry; Two-car garage; Fully finished basement with family room, bedroom, three-piece bath, and generous storage; New granite countertops in both kitchen and baths; Low condo fees that cover everything from the drywall out; Plenty of visitor parking. With its thoughtful updates, inviting layout, and unbeatable location, this home offers the low-maintenance lifestyle you've been waiting for without compromise. (id:46441)
11 Apple Ridge Drive
Kitchener, Ontario
Welcome to 11 Apple Ridge Drive, a beautifully cared-for home nestled in the heart of the highly desirable Doon South community. With 3 bedrooms, 2.5 bathrooms, and fresh paint throughout, this home is the perfect blend of comfort, functionality, and location – ideal for families or busy commuters. Inside, you'll find a bright and spacious eat-in kitchen featuring sleek granite countertops and granite tile flooring – a great space for everyday meals or hosting guests. The formal dining room, complete with a cozy gas fireplace, flows effortlessly into a large living room, offering plenty of room to relax and entertain. Upstairs, the primary suite is your personal retreat, featuring his-and-hers closets and a luxurious ensuite bath with a jetted soaker tub – perfect for unwinding after a long day. Need more space? The basement rec room offers flexibility for a home office, playroom, gym, or media room. Step outside to enjoy your private, fully fenced backyard, complete with a large deck and mature cherry and apple trees – a serene setting for summer BBQs or quiet evenings under the stars. ?? Location Perks: Walking distance to top-rated schools Just minutes to Hwy 401 – a commuter’s dream Close to all your essentials: grocery stores, pharmacy, restaurants, LCBO, dental and pet services, and more Don’t miss this turn-key gem in one of Kitchener’s most desirable neighborhoods – schedule your showing today! (id:46441)
29 New Street
Hamilton, Ontario
Charming and Renovated Home in Prime Hamilton Location – Welcome to 29 New Street, Hamilton. This is your chance to own a detached home in a dynamic and walkable neighbourhood in vibrant downtown Hamilton where an unbeatable price meets an unbeatable location. Located in the sought-after Strathcona South community, 29 New Street is close to Locke Street, Dundurn Castle, Victoria Park, schools, shops, transit, offers quick access to McMaster University and Highway 403 and the lively shops and eateries along Locke Street. Renovated in 2025, this home blends classic charm with modern upgrades, including new windows, floors, appliances, kitchen, and bathrooms. Inside, a bright and open layout connects the living and dining areas to a stylish, redesigned kitchen—perfect for hosting friends or relaxing at home. Whether you’re a first-time buyer, downsizing, student, or commuter, this location offers unmatched convenience with a cozy, move-in-ready space to call your own. If you're looking for a smart start in Hamilton’s thriving downtown core, 29 New Street is the one. (id:46441)
385 Artic Red Drive Unit# 418
Oshawa, Ontario
A-F-F-O-R-D-A-B-L-E Here is your chance to become an owner. Live close to the university in a new development in the City of Oshawa. Luxurious Condo Living is right at your doorstep in this beautiful never before used apartment! Walk into your foyer leading into a spacious kitchen and dining room set up full of natural light from the two large windows connected to a sturdy concrete balcony, perfect for a morning coffee under the sunrise. Each bedroom is equipped with its own walk in closet and spacious enough to hold two double sized beds, great for a small family or even to set up your own home office. And of course, ensuite laundry! But that's not all! Amenities are what really make the place shine! A modern lounge area with a small fireplace and a dining room large enough to host a party, a gym with up-to-date equipment including treadmills and exercise bikes, and an outdoor patio fit for all! It's the perfect place to help you prioritize your own well-being, right from home! (id:46441)
512 Northbrook Place
Kitchener, Ontario
Immaculate freehold 3 bed 4 bath townhome located on a low traffic cul-de-sac situated in a quiet family oriented neighborhood within walking distance to schools and all amenities! The stunning open concept layout has recently been completely upgraded featuring crown molding throughout, granite counter tops in kitchen and baths, hardwood and ceramic flooring and fully finished basement with newer furnace, air conditioner/heat pump (2022). Professionally landscaped 212' lot, private deck, garden shed for extra storage, new roof, new washer/dryer, and backs directly onto Strasburg Creek Natural Area. With almost 2,000 square feet of finished space all that is left to do is place your furniture and enjoy. This home truly shows AAA+! Join me for a public open house on Sunday, October 26th from 1 to 4:00 pm. (id:46441)
508 Brookmill Crescent
Waterloo, Ontario
A Rare Find in Laurelwood, Waterloo Nestled on a quiet crescent in one of Waterloos most sought-after family neighbourhoods, this beautifully maintained detached home in Laurelwood is a must-see. Located just steps from top-rated schools Laurel Heights Secondary, Laurelwood P.S., and St. Nicholas and minutes to both Wilfrid Laurier and the University of Waterloo, its ideal for families and professionals alike. Step inside to a warm, functional layout featuring custom built-in storage in the entry, a refreshed 2-piece bath, and garage access. The open-concept main floor impresses with brand-new stainless steel appliances (2022), new countertops, and a central island that flows into a sunlit dining area. The cozy living room boasts custom wall-to-wall bookcases, a fireplace, and large windows leading to a private backyard oasis. The outdoor space is truly special a deep, landscaped lot with mature trees and shrubs offers a peaceful retreat. Enjoy summer evenings on the spacious 20x16 wood deck, perfect for entertaining or unwinding. An 8x12 pine shed provides extra storage or workshop potential. Nature enthusiasts will love being close to Laurel Creek Conservation Area offering trails, swimming, campsites, and picnic spots year-round. Upstairs, the vaulted-ceiling primary bedroom features double closets, while second-floor laundry adds everyday convenience. The finished basement extends the living space with a generous family room and an updated 2-piece bath. With nearly 2,000 sq. ft. of finished living space, 2017 roof, insulated garage, and thoughtful updates throughout, this lovingly cared-for home checks every box. (id:46441)
97 Forbes Crescent
Listowel, Ontario
Welcome to 97 Forbes Crescent in Listowel. This beautifully maintained two-story home built by Euro Custom Homes in 2019, offers 2,150 sq ft of well-designed living space above grade. Set on a generous 51 ft x 125 ft lot, this property features outstanding curb appeal, a quiet low-traffic street, and an ideal layout for families and entertainers alike. The attached 21.4' x 21' double garage features 9' wide garage doors, providing ample space for larger vehicles or storage. Inside, the main level offers a formal dining room, a bright and spacious living room with hardwood flooring, and a modern kitchen with ceramic tile and energy-efficient LG stainless steel appliances & Samsung fridge (2024). The kitchen flows into a sunny eating area with easy access to the brand-new deck (2024)—perfect for morning coffee as the sun rises behind the home. A convenient main-floor laundry room and a front porch seating area add to the comfort and functionality. Upstairs, you’ll find four generously sized bedrooms, including a junior suite with a walk-in closet and double-sink ensuite—ideal for guests or teens. The primary suite boasts its own walk-in closet and a private ensuite. This move-in-ready home blends style, function, and location—don’t miss your chance to call it yours! (id:46441)
0 Harris Road
Algonquin Highlands (Mcclintock), Ontario
OFF GRID Retreat with all the conveniences! 24+ Acre Gated Retreat with unmatched Privacy & Serenity! Situated within thousands of acres of pristine crown lands forest, this one-of-a-kind property features stunning waterfront on both Corbett and Button Lakes, each approximately a quarter-mile long, making it an ideal waterfront sanctuary or hunting lodge or camp. Corbett Lake is 45 ft + deep and has trout! Located in Moose hunting Area 54, its a nature lovers dream, surrounded by abundant wildlife including moose, deer, and loons. The historic log cabin, originally built in the late 1800's as Corbett Lake Lodge and then a hunt camp, has been thoughtfully expanded to over 3,200 sq ft, seamlessly blending rustic charm with modern upgrades. Enjoy a state-of-the-art fully automatic solar system with bulk battery and Wacker diesel generator backup, powering the entire building. Other features include a new septic system and drilled well. The original cabin showcases a striking floor-to-ceiling stone fireplace, with pine-lined bedroom walls and ceilings, while the partially finished addition offers vaulted ceilings, lofts for extra sleeping, and a spacious open-concept kitchen, dining, and living area perfect for entertaining. Accessible via an old colonization road from Harris Rd, just 20 km from Dwight, Muskoka, the property is reachable by pickup truck and connects to extensive crown land trails for hiking, mountain biking, hunting, ATV, or snowmobiling. There are many crown land lakes to explore nearby and drop your fishing line in. A rare, unparalleled retreat with acreage to explore nature! Close to Algonquin Park and Oxtongue Lake. Note: Lake measurements are approximate; buyers should conduct their own due diligence. Viewings by appointment only. Interior is nearing completion! (id:46441)
958 Highland Street
Saugeen Shores, Ontario
Discover the perfect setting for your family in this expansive home, ideally situated in a desirable Port Elgin neighbourhood. Built in 2004, this residence combines timeless comfort with modern features, including a durable steel roof, an attached garage, and a fully fenced backyard. Step inside the main level to find an open-concept design that's both inviting and functional. The vaulted ceilings create an airy atmosphere, while the gas fireplace makes the living room a comfortable gathering spot. The kitchen is a standout with beautiful cherry and maple cabinets, handcrafted by Hutterites, and flows seamlessly into the dining area. From here, oversized patio doors lead out to a raised deck, perfect for summer barbecues. The main floor provides ample living space with three large bedrooms, a four-piece bathroom, and a dedicated laundry room. The primary suite is a private retreat, offering a spacious walk-in closet and a recently renovated ensuite with a soaker tub and separate shower. The fully finished lower level is a bonus, providing a large recreation room, a guest bedroom, and a three-piece bathroom. Two additional rooms on the lower level, currently set up as an office and a craft space with built-in storage, offer incredible flexibility and could easily be converted into extra bedrooms to accommodate a growing family. This isn't just a house; it's the home you've been waiting for, designed for comfort, space, and a lifetime of memories. (id:46441)
F515 - 275 Larch Street
Waterloo, Ontario
Welcome to F515-275 Larch Street, a modern and luxurious 1-bedroom, 1-bathroom condo located in the heart of Waterloos university district! Whether you're a parent looking for a secure and stylish home for your student, young professionals or an investor seeking a smart addition to your portfolio, this unit delivers unbeatable value & location! Step inside to find a sleek, open-concept layout with contemporary finishes throughout. The kitchen features stainless steel appliances, subway tile backsplash and rich cabinetry offering ample prep space and a polished, modern feel. The spacious living area is both bright and inviting featuring a Juliette balcony that welcomes an abundance of natural light and fresh air, creating a warm, open atmosphere. The private bedroom is well-sized and the full 4-piece bathroom boasts a shower/tub combo, granite vanity and modern tile. In-suite laundry is included for maximum convenience. Monthly fees include water and internet-ideal for students or investors seeking a low-maintenance lifestyle. This is an unbeatable location for students or young professionals-just a short walk to Wilfrid Laurier University and within easy reach of the University of Waterloo, shops, restaurants, transit and all the essentials. Whether you're buying for your child or investing in Waterloo's thriving rental market, this unit is move-in or rent-out ready-a rare find in a highly sought-after building! (id:46441)
45 Chesterton Lane
Guelph (Grange Road), Ontario
Welcome to 45 Chesterton Lane, charming & spacious 2+1 bdrm, 2 bathroom raised bungalow nestled in quiet family-friendly neighbourhood! Sitting on generously sized lot, this home offers everything you need-space, comfort, natural light & beautiful backyard oasis. Whether you're upsizing or searching for the perfect multi-generational home, this one checks all the boxes. Step inside to bright open-concept living & dining area featuring rich hardwood flooring, gas fireplace & multiple large windows that flood the space with sunlight creating a warm welcoming atmosphere. Heart of the home is the eat-in kitchen offering crisp white cabinetry with stylish glass inserts, sleek backsplash & 2-tiered breakfast bar perfect for casual dining & entertaining. Charming breakfast nook with sliding doors leads directly to sun-soaked back deck-ideal spot for morning coffee or evening relaxation. Main floor includes 2 spacious bdrms each with large windows & lots of closet space. Updated 4pc main bathroom features convenient shower/tub. Downstairs, the lower level impresses with massive rec room with 2 oversized windows & walkout access to a private lower deck & 3rd bdrm-ideal for teens, in-laws or even rental potential. Another 4pc bathroom completes the lower level. With its separate entrance, this home has serious potential for an income-generating basement apartment or in-law suite! Step outside to a backyard that feels like your own private park. Surrounded by towering blue spruce trees, tall wood fencing & mature landscaping, the yard offers 2 large decks, lush grass play area & shed for storage-perfect for pets, kids or simply relaxing in peace. Other highlights include an attached garage, dbl-wide driveway & location that's hard to beat. Just around the corner from Peter Misersky Park featuring off-leash dog park, playgrounds & trails. Short walk brings you to several highly rated schools. Min from convenient shopping centre with restaurants, banks, fitness, pet care & more (id:46441)
45 Chesterton Lane
Guelph, Ontario
Welcome to 45 Chesterton Lane, charming & spacious 2+1 bdrm, 2 bathroom raised bungalow nestled in quiet family-friendly neighbourhood! Sitting on generously sized lot, this home offers everything you need—space, comfort, natural light & beautiful backyard oasis. Whether you’re upsizing or searching for the perfect multi-generational home, this one checks all the boxes. Step inside to bright open-concept living & dining area featuring rich hardwood flooring, gas fireplace & multiple large windows that flood the space with sunlight creating a warm welcoming atmosphere. Heart of the home is the eat-in kitchen offering crisp white cabinetry with stylish glass inserts, sleek backsplash & 2-tiered breakfast bar perfect for casual dining & entertaining. Charming breakfast nook with sliding doors leads directly to sun-soaked back deck—ideal spot for morning coffee or evening relaxation. Main floor includes 2 spacious bdrms each with large windows & lots of closet space. Updated 4pc main bathroom features convenient shower/tub. Downstairs, the lower level impresses with massive rec room with 2 oversized windows & walkout access to a private lower deck & 3rd bdrm–ideal for teens, in-laws or even rental potential. Another 4pc bathroom completes the lower level. With its separate entrance, this home has serious potential for an income-generating basement apartment or in-law suite! Step outside to a backyard that feels like your own private park. Surrounded by towering blue spruce trees, tall wood fencing & mature landscaping, the yard offers 2 large decks, lush grass play area & shed for storage—perfect for pets, kids or simply relaxing in peace. Other highlights include an attached garage, dbl-wide driveway & location that’s hard to beat. Just around the corner from Peter Misersky Park featuring off-leash dog park, playgrounds & trails. Short walk brings you to several highly rated schools. Mins from convenient shopping centre with restaurants, banks, fitness, pet care & more (id:46441)
275 Larch Street Unit# F515
Waterloo, Ontario
Welcome to F515-275 Larch Street, a modern and luxurious 1-bedroom, 1-bathroom condo located in the heart of Waterloos university district! Whether you're a parent looking for a secure and stylish home for your student, young professionals or an investor seeking a smart addition to your portfolio, this unit delivers unbeatable value & location! Step inside to find a sleek, open-concept layout with contemporary finishes throughout. The kitchen features stainless steel appliances, subway tile backsplash and rich cabinetry offering ample prep space and a polished, modern feel. The spacious living area is both bright and inviting featuring a Juliette balcony that welcomes an abundance of natural light and fresh air, creating a warm, open atmosphere. The private bedroom is well-sized and the full 4-piece bathroom boasts a shower/tub combo, granite vanity and modern tile. In-suite laundry is included for maximum convenience. Monthly fees include water and internet-ideal for students or investors seeking a low-maintenance lifestyle. This is an unbeatable location for students or young professionals-just a short walk to Wilfrid Laurier University and within easy reach of the University of Waterloo, shops, restaurants, transit and all the essentials. Whether you're buying for your child or investing in Waterloo's thriving rental market, this unit is move-in or rent-out ready-a rare find in a highly sought-after building! (id:46441)
63 Guelph Street
Stratford, Ontario
Well-maintained and move-in ready, this property offers a number of valuable updates and features. The home is equipped with updated windows and air conditioning (2019) for comfort and efficiency. The fully fenced yard includes a patio area with a natural gas line for convenient outdoor entertaining. Ample parking is available with four driveway spaces, complemented by a large garage that accommodates a vehicle plus additional storage. A great opportunity for anyone seeking a functional home with plenty of extras! (id:46441)
3 Bee Crescent
Brantford, Ontario
Stunning Bright 4 bedrooms, 4 bathrooms, +upstairs extra family room/ loft detached house on a family-friendly, safe and quiet crescent. Backing on a pond and a beautiful Ravine& trail!!! Highly upgraded and very spacious. All bedrooms have bathrooms! Open view back and front on a pie shaped lot; so far away from your side neighbors as well! Exceptional Layout with open concept, yet separate family, living and dining rooms! HWD floors on main level + 9' ceiling, Oak stairs w iron pickets. Fireplace in the Family room. Gourmet Kitchen w Huge Island+ Breakfast Bar & upgraded/ extended cabinetry & custom backsplash. High-end SS Appliances. 2 Coat closets on main floor. All bedrooms are spacious with access to bathrooms (2 master bedrooms and two with Jack & Jill bathrooms). Massive Master Bdr + Huge His and Hers Walk-In Closets + 5 pcs En-Suite including soaker tub & standing shower. Master ensuite w 2 sinks. Quartz countertops in the kitchen and master ensuite. Spacious 2nd Flr Laundry and 2 linen cabinets. Tons of storage and luxury options. 2 Car Garage w door opener & remote. Marvelous private deck overlooking the breathtaking views of the Pond & Ravine. High-end custom-made sheer blinds. Walking distance to Schools, Shopping, Trails, Transit, minutes from Costco Brantford, and within walking distance from the upcoming sporting and recreational new complex on Shellard Lane, Ez Hwy Access! Rent excludes basement. Tenant pays 70% utilities. (id:46441)
14 Whaley Lane
Ancaster, Ontario
Welcome to this beautiful 3-bedroom, 2-bath end-unit townhouse in a prime Ancaster location! Enjoy easy access to the highway while living in a quiet, family-friendly neighbourhood. The home features 9-foot ceilings and a versatile main floor space that can be used as a home office, playroom, or even a convenient home gym. The kitchen is bright and modern, with quartz countertops, stainless steel appliances, a breakfast bar, and a dining area that opens to a cozy balcony, perfect for morning coffee or evening relaxation. Hardwood floors run through the main and second levels, while the carpeted third floor adds comfort and warmth to the bedrooms. *****Photos are from when the home was newly built. The property is currently equipped with all appliances. As the home is tenant-occupied, updated photos are not available at this time. (id:46441)
11 Eastvale Place
Hamilton, Ontario
Welcome to 11 Eastvale Place! This charming 3-bed, 1-bath semi-detached home is move-in ready and tucked away on a quiet, family-friendly street in East Hamilton. The bright main floor offers comfortable living space with plenty of natural light. Upstairs you’ll find three well-sized bedrooms, while the full sized unfinished basement provides excellent potential to create additional living space to suit your needs. The crown jewel of this home is when you outside to a rare 200 ft deep, private backyard oasis - perfect for kids, pets, or entertaining. Conveniently located near schools, shopping, Eastgate Mall, transit, hiking trails, and quick access to the Red Hill Valley Parkway. (id:46441)
10 Palomino Drive
Brantford, Ontario
Welcome to this beautifully updated semi-detached home in the heart of family-friendly Lynden Hills! Nestled on a quiet street, this home is just steps from local parks and a vibrant community centre — perfect for active families or anyone who enjoys the outdoors. Inside, you'll find a bright and modern interior with recent updates throughout, offering a fresh and move-in ready space. The thoughtfully designed layout provides comfort and functionality, ideal for both everyday living and entertaining. Located close to everything you need — shopping, restaurants, schools, and more — this home combines suburban charm with urban convenience. Whether you're a first-time buyer, downsizer, or investor, this is a fantastic opportunity in one of Brantford’s most desirable neighbourhoods. (id:46441)
9 Winters Crescent
Collingwood, Ontario
Step into the lifestyle you've been dreaming of with this stunning Birch Model townhome, nestled in the Waterstone development in Collingwood's vibrant west end. Designed for those who crave both comfort and convenience, this contemporary home offers the ideal blend of form and function. Featuring three generously sized bedrooms, three beautifully appointed bathrooms, and a sun-filled open-concept living space, this model delivers effortless style with room to breathe. Whether you're working from home, entertaining friends, or simply relaxing after a day on the slopes or trails, this townhome rises to every occasion. Located just minutes from downtown Collingwood, you're perfectly positioned to enjoy the area's best shopping, dining, and local charm. And when adventure calls, you'll be moments away from Georgian Bay, Blue Mountain, scenic hiking trails, golf courses, and endless four-season activities. Outdoor fun awaits you and your furry friends. Additional highlights include: Inside-entry garage plus private driveway parking. Ample storage throughout. Whether you're looking for a full-time residence, weekend retreat, or investment in one of Ontario's most sought-after communities, the Birch Model is move-in ready and waiting for you. Live, work, and play right here at Waterstone. (id:46441)
6 Osprey Court
Cambridge, Ontario
Former Model home occupied by loving original owners! Absolutely stunning home with In-law or Teenager's suite on a private side of the home with walk-in closet and full bath! Meticulously maintained Feng Shui oriented home with a Heated Sunroom and a Stunning staircase built to size in the home! You will be charmed by the elegance and charm of this home with extensive Crown molding, Hardwood, Wrought iron special designed mirrors & cabinetry, Extensive Granite & Marble as soon as you step into this home that just keeps going on and on. The home spans over 5,000 sqft of living space with 5 bedrooms, 3.5 bathrooms, amazing Sunroom with gas fireplace and heated marble flooring open to both sides of the yard with sliders, 4 bedrooms on second level with 3 full baths, Master bedroom with two Walk-in closets or make one into Nursery plus a Spa like ensuite with a Soaker tub, Glass shower, Heated towel bar, His & Hers sinks, marble heated floors; Fully finished basement with oversized L-shape Rec room with gas fireplace, Exercise room, extra pantry/wine cellar. The main floor has an elegant office with wood paneling, Formal dining room with a beautiful one piece special design mirror, Living room/working room for home business, Family room/Den with a cozy gas fireplace, modern Chef's kitchen with marble countertops with top of the line appliances! The yard is fully fenced, has mature trees and is full of beautiful perennials. The home was fully renovated in 2018-19 Kitchen, Basement, Sunroom, Mudroom, Spa Ensuite, Powerless Kinetico water softener with torking system, RO, Eaves Guard, All new potlights, All windows, Front door. Other updates include: Roof 2012, AC 2017, Central Vacuum, Furnace & Hot water heater Nov 2024, Gas hook up for BBQ. Double garage plus the interlock driveway can park 6 cars! Just minutes from 401, Shopping, Schools, Trails, This home is a rare find that offers a perfect blend of luxury and elegant living style in a family oriented neighborhood. (id:46441)
10 Wentworth Drive Unit# 36
Grimsby, Ontario
Gorgeous Townhome, 2+2 beds, 2+2 baths. Completely finished lower level with gas fireplace. Downstairs has a chair lift which can be removed. New laminate flooring, newly renovated bathroom, central air, flexible closing. (id:46441)
113 8 Highway
Dundas, Ontario
Welcome to this meticulously renovated home on a mature, tree-lined lot in the quaint town of Greensville. The landscaping is exceptional, the driveway offers plenty of parking, and the stone pathways lead you seamlessly from the front to the backyard patios and entertaining spaces. Step inside and you’re greeted with heated floors and soaring ceilings that set the tone. The main level is bright and open, with engineered hardwood floors, three skylights, and oversized windows that frame the backyard like a picture. The kitchen is the heart of this home featuring custom maple open shelving, quartz counters, a gas range, and an eight-foot island that’s perfect for gatherings. The dining room flows out to a large deck with stunning views, ideal for evenings with friends or quiet mornings with coffee. The living room is anchored by a custom fireplace finished in Venetian plaster, paired with a quartz bench that doubles as hidden storage. The main level features three bedrooms and a beautifully renovated 5-piece bath with ensuite access from the primary. Downstairs luxury vinyl flooring runs throughout, with a second bathroom featuring a custom walk-in shower. There’s a generous sized fourth bedroom, perfect for larger families or guests who want that hotel-like feel. The sun-filled rec room walks out to the backyard, while a bright laundry room and drop zone with side access keep things practical. Outside, the detached double garage and landscaped stone walkways add both function and curb appeal. And while you’re surrounded by the quiet charm of country living, you’re just a few minutes’ drive into downtown Dundas, where you’ll find shopping, restaurants, and every amenity you need. Electrical (2022), owned hot water tank (2022), windows (2020/2022), gas line to BBQ (2022), engineered hardwood (2022), luxury vinyl flooring (2022), Venetian plaster electric fireplace (2023), kitchen (2022), water softener & filtration system (2022), landscape (2024/2025) (id:46441)
164 Suffolk Street W
Guelph (Downtown), Ontario
Move-In Ready in Downtown Guelph Looking for a home that's already been done from top to bottom? Welcome to 164 Suffolk Street West, a beautifully renovated semi-detached just steps from Guelphs vibrant downtown. No renovations, no painting, no stress simply unpack and enjoy. Inside, a bright foyer leads you into the open main floor, where natural light fills the living room, complete with a modern electric fireplace to set the mood for quiet nights or entertaining. The kitchen has been fully redesigned with a central island, brand-new appliances, and plenty of prep and storage space. From here, walk out to your private backyard with partial fencing and a rare 21x19 detached double garage with hydro an incredible find in this area. The main level is carpet-free with stylish, low-maintenance LVP flooring. Upstairs, two generously sized bedrooms and a fresh 4-piece bathroom provide comfort and functionality. The finished lower level adds versatility, offering a third bedroom, plus an office or den ideal for guests, teens, or working from home. A dedicated laundry area and utility room complete the layout. Notable upgrades include a newer furnace, updated plumbing and electrical, and recent soffits and leaf guards, ensuring peace of mind for years to come. This home blends style, convenience, and location in one package. Step outside and you're minutes from the Farmers Market, The Bookshelf, GO & VIA transit, restaurants, pubs, and all the downtown essentials .A rare chance to move right in and enjoy downtown living at its best book your showing today! (id:46441)
137 Rennie Boulevard
Centre Wellington, Ontario
Welcome to beautiful 137 Rennie Blvd., a unique and well thought out home on just over 1/2 an acre of mature property, backing directly onto Belwood Lake!! Why spend your weekends and holidays driving to cottage country and fighting traffic, when you can live at the lake all year round. With all the amenities that this lovely home offers, and the great amount of interior and exterior space, you can relax and enjoy the peace & quiet, or invite family and friends to gather together and make wonderful memories! The location of this property offers outdoor recreation for all ages. Whether it's boating, fishing, water skiing, cross country skiing, snowmobiling, or ice fishing on the lake...or if you love to walk or hike, the cataract trail is nearby. If you're a golfer, or you've thought of taking up the sport, there is a course 2 minutes away which is currently being re-designed. It is all at your fingertips!! If you work from home through the week, you will feel much more relaxed in this environment where you can soak up the views, and maybe even take your kayak, paddle board or sailboat out on the lake on your lunch break. If you drive to work each day, you cannot beat the proximity of this property to Fergus/Elora, Guelph, K/W & Orangeville, not to mention just over an hours drive to Pearson International Airport. This home boasts over 3,000 square feet of living space, 4 bedrooms plus an office, 2.5 bathrooms, a bright, open concept main floor with extraordinary views and a massive deck for outdoor living. The upstairs loft area is a large, private principal suite with a 3 piece bath, and great water views. Downstairs you will find a fully finished walkout basement, with a covered concrete stamped patio, and room for guests to stay with privacy. Get creative with the oversized backyard...in-ground pool, pickleball court, a playground for your children or grandchildren? Anything goes! Your forever home awaits!! (id:46441)

