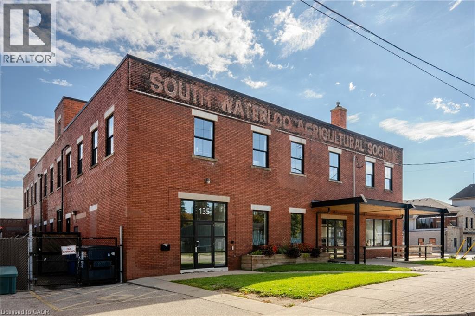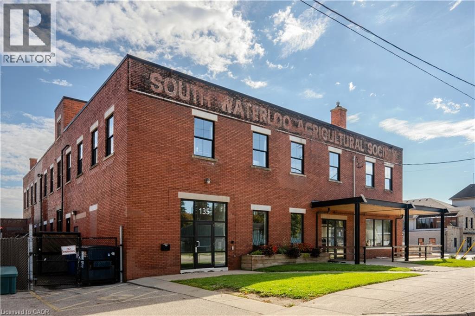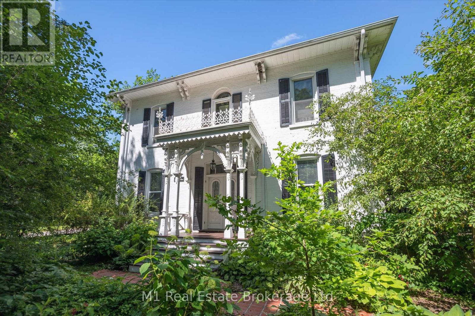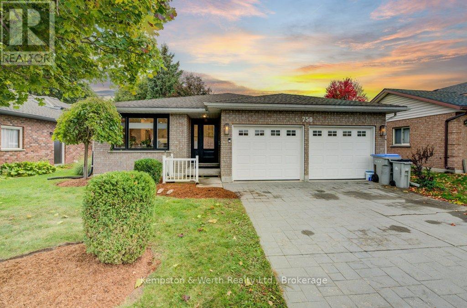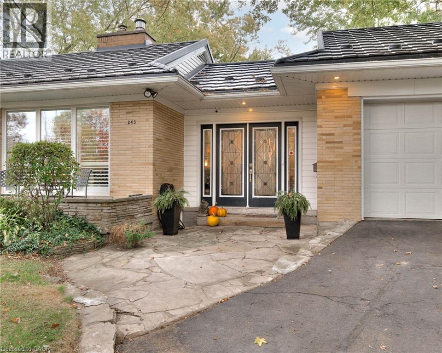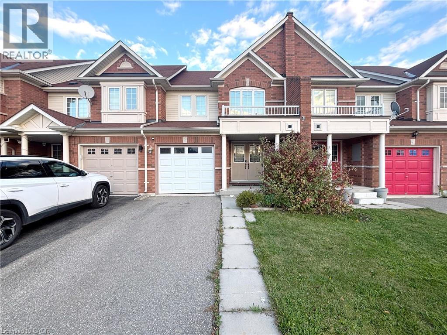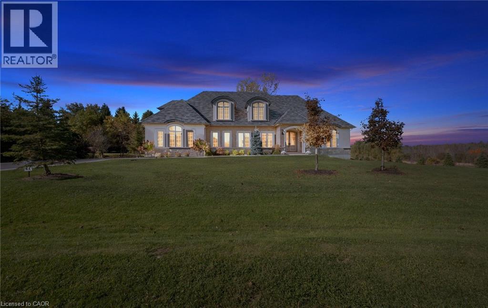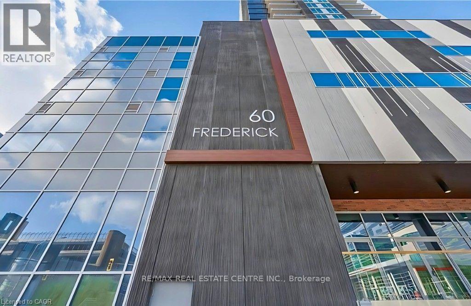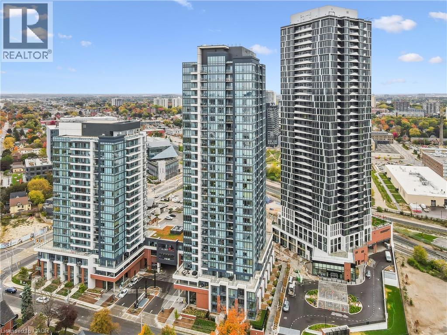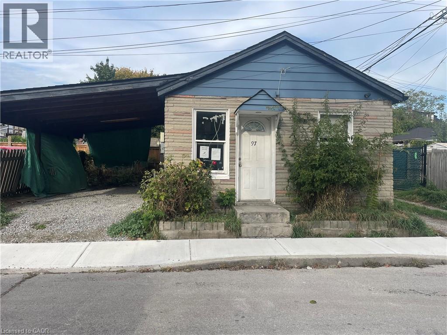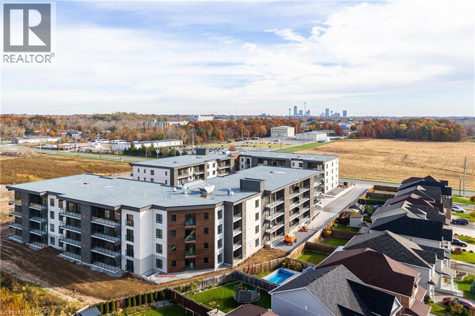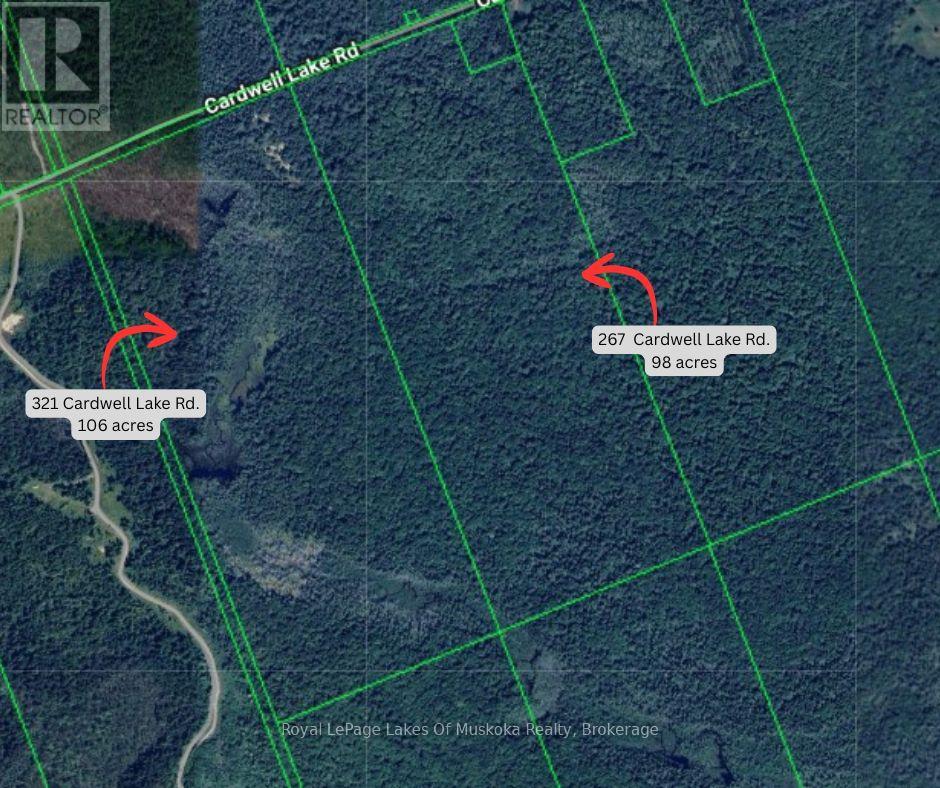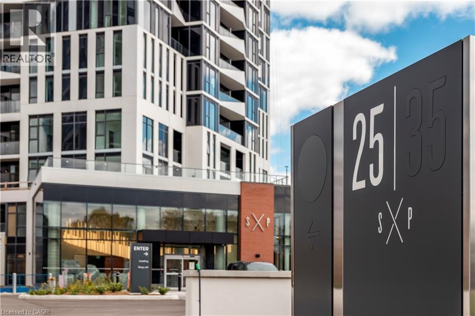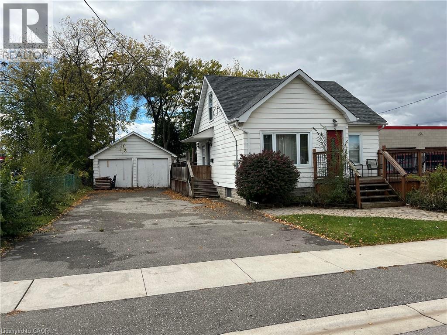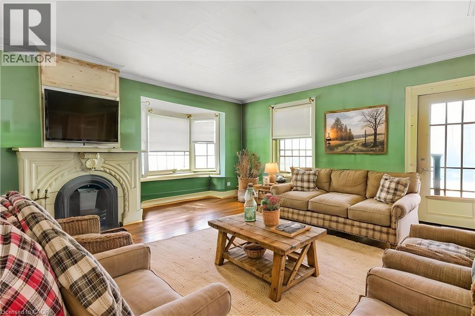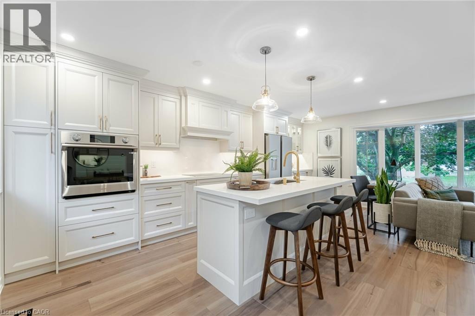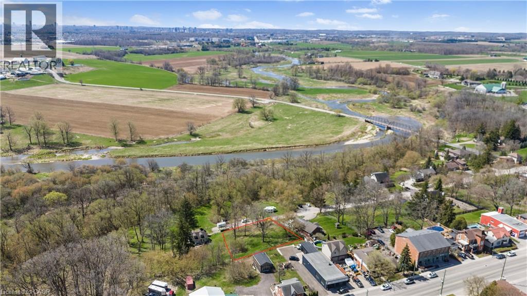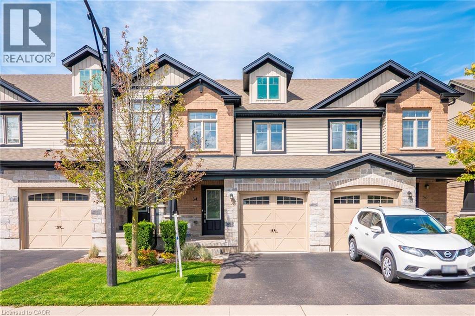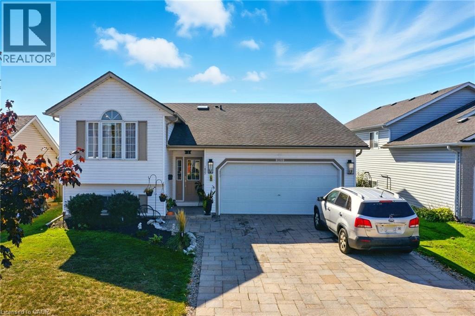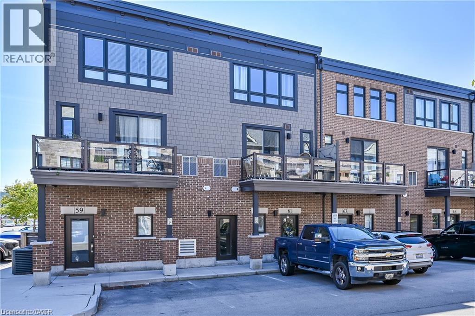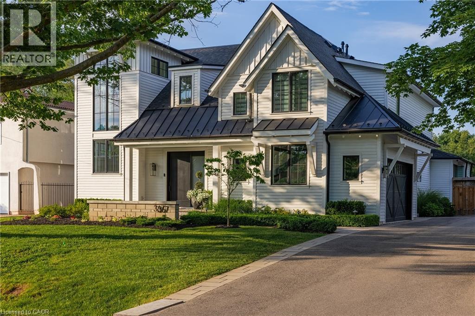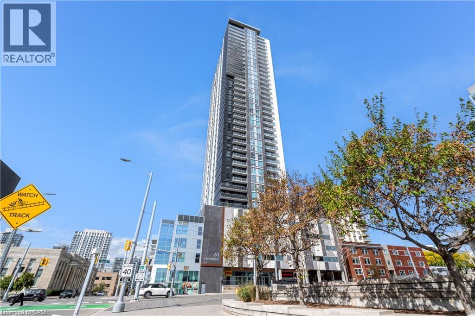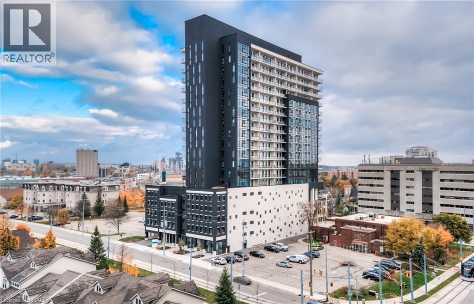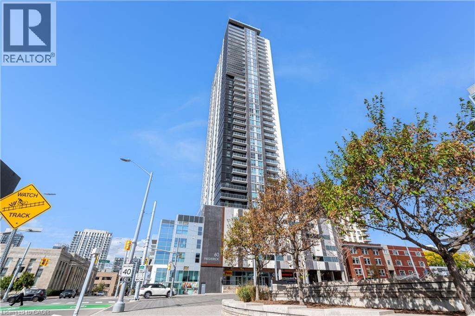135 George Street N Unit# 204
Cambridge, Ontario
Bright, open loft office located on the Grand River, across from the Cambridge Mill. Features ample natural light, views of the Grand River, easy access to walking trails and ample parking. Just 10 minutes from Highway 401 and steps from downtown amenities. Suite comes with access to a shared kitchen. Soon to open Willibald Pizza is located on the ground floor; ideal for lunch and treating your staff or clients. Join the growing community of Downtown Galt. (id:46441)
135 George Street N Unit# 202 & 204
Cambridge, Ontario
Bright, open loft office located on the Grand River, across from the Cambridge Mill. Features ample natural light, views of the Grand River, easy access to walking trails and ample parking. A combination of open office space and private offices. Just 10 minutes from Highway 401 and steps from downtown amenities. Suite comes with access to a shared kitchen Soon to open Willibald Pizza is located on the ground floor; ideal for lunch and treating your staff or clients. Join the growing community of Downtown Galt (id:46441)
119 John Street W
North Huron (Wingham), Ontario
One of Wingham's original estate homes, this impressive 5-bedroom, 3-bathroom century home sits on a private double lot surrounded by established gardens and mature trees a true in-town oasis. Built in 1890 on the site of a former quarry, the property offers a rare combination of character, space, and seclusion, all within walking distance of everything the community has to offer. The home has been carefully maintained and thoughtfully updated over the years, blending original charm with modern comfort. Inside, you'll find a custom kitchen, a bright sunroom, and spacious living areas with timeless details throughout. Upstairs offers plenty of room for family or guests, including a large primary suite. The detached carriage house adds even more versatility, with a workshop above the garage and a utility space that opens directly into the gardens ideal for storage, hobbies, or future creative use. A mature oak at the edge of the driveway is said to have royal roots, a small but meaningful nod to the homes deep connection to the areas history. Located just two blocks from downtown Wingham and minutes from the river, parks, and walking trails with the hospital and school less than five minutes away this is a rare opportunity to own a piece of history in a truly special setting. (id:46441)
750 Edgar Street
North Perth (Listowel), Ontario
The kind of home you'll look back on and say 'that's where we raised our family'. A perfect family home in a perfect location. 4 bedrooms, 2 full bathrooms, a spacious backsplit layout, large landscaped yard, and located close to schools, daycare, parks, playgrounds, arena, soccer fields, ball diamonds, golf, shopping, and more. Tucked on a quiet street and improved throughout, including gorgeous new kitchen, bathroom, and numerous updates to windows, furnace, A/C, garage doors etc. Move in ready and just waiting for a family to write their next chapter of memories. Contact your favourite realtor today for a private showing. (id:46441)
243 Lincoln Road
Waterloo, Ontario
On a secluded .40-acre lot, this stylish bungalow captures modern living without compromising its mid-century charm. Professionally landscaped the property feels like a private country retreat in the heart of the city. The outdoor space is designed for entertaining, with newer fencing, a three-tier deck, and two expansive granite patios. From the landscape lighting to the gas line for the BBQ, every detail has been carefully considered. The grand foyer showcases a coffered ceiling and provides easy access to both the garage and the yard. Quality is evident throughout the bright home, with gas fireplaces, smart-lighting, stone and hardwood flooring, crown moldings, and California shutters. The upgraded kitchen boasts tumbled marble, classic white cabinetry, stainless steel appliances, and a built-in bar-height peninsula. The dining area features a dry bar with matching stone countertops and built-ins. The primary suite is complete with a gas fireplace, a walkout to the 12 x 12 composite deck, dual closets, and a spa-inspired ensuite. This 5 piece bathroom hosts the fully customized walk-in closet, a large glass shower, a standalone soaker tub, and an exposed angel stone wall. A second bedroom and a guest powder room complete the upper level. The walkout basement offers over 900 square feet of beautifully finished living space, including large windows, a gas fireplace, a full bathroom, and a contemporary kitchenette, ideal for extended family. The basement has includes a granite patio with new stone retaining walls offering privacy for your extended guests. The home is protected by a security system and a newer steel roof with a 50-year warranty. The heated and insulated oversized double garage with workshop space is a dream for hobbyists. This property lets you live as if you’ve already escaped the city, without ever leaving the comfort of your own home. (id:46441)
3319 Mikalda Road
Burlington, Ontario
Bright, spacious, and thoughtfully designed, this 3 bedroom, 3 washroom townhome is available to move in immediately in Burlington's highly sought after Alton Village community. The main floor offers an open concept layout with updated flooring, a generous living and dining area, and a well appointed kitchen that opens to a fully fenced backyard, ideal for entertaining, family gatherings, or providing a safe space for children. Upstairs, the primary suite features a walk-in closet and 4-piece ensuite, while two additional bedrooms offer plenty of versatility for a growing family, guests, or a home office. A convenient main floor powder room, direct garage access, and an unfinished basement with laundry and ample storage enhance everyday functionality. Situated in a family-friendly location, the home is just minutes from schools, parks, shopping, and major highways. Combining comfort, lifestyle, and convenience. This is a perfect opportunity to enjoy an elevated rental experience in one of Burlington's most desirable neighbourhoods. (id:46441)
161 Perryman Court
Erin, Ontario
Unmatched Luxury Living - A Custom Estate Beyond Compare. 3916 Sq Ft Bungaloft | 1 Acre Lot | Discover a rare opportunity to own a truly one-of-a-kind custom estate home, built with an unparalleled level of craftsmanship and over $300,000 in high-end inclusions that redefine quality and luxury. Situated on an expansive 1-acre lot, this 4+1 bedroom Bungaloft offers over 5600 sq ft of finished living space across three meticulously designed levels. From the moment you arrive, the elegant 8' Sapcle Mahogany entry system and French clad exterior French doors set the tone for what lies within-sophistication, comfort, and distinction. Main Floor Highlights: Soaring 10-foot ceilings, rich plaster crown moldings, and oversized 9.25 baseboards create a grand yet inviting feel. Primary bedroom retreat with his-and-hers walk-in closets and an opulent 5-piece ensuite featuring freestanding soaker tub, rain shower, and Kohler fixtures. Designer kitchen with granite, Oversized island, 48 uppers with crown molding, Sub-Zero 48 fridge/freezer, Wolf 48 range, and custom cabinetry extending into the laundry room. Spacious great room with cathedral ceiling, full-view Napoleon fireplace, and panoramic windows .Low-voltage in-floor heating around kitchen island, bathroom vanities, toilets, laundry areas. Geothermal heating and cooling, tankless water heater (owned).Oversized 4-car garage, fully insulated, drywalled, taped, and primed with carriage-style 9x7 doors and belt drive openers. Three generously sized bedrooms on second floor, 9-foot ceilings and continued designer finishes. Home gym, 5th bedroom with 3-piece semi ens. Expansive recreation room with walk out to backyard. Custom built-in bar with island - easily converted into a second kitchen for multi-generational living or in-law suite. This is more than a home-it's a statement of success, comfort, and enduring quality. Don't miss this rare opportunity to own one of the most impressively built estate homes in the region! (id:46441)
60 Frederick Street Unit# 2312
Kitchener, Ontario
Live in the heart of downtown Kitchener at 60 Frederick Street. A modern design and unbeatable convenience. This stylish 1-bedroom, 1-bathroom unit offers open-concept living with floor-to-ceiling windows, a private balcony, and also stunning city views. Modern open concept kitchen equipped with stainless steel appliances, quartz countertops, sleek cabinetry and vinyl flooring. Enjoy the ease of in-suite laundry, and a practical layout designed for everyday comfort. The building is packed with amenities: concierge service, yoga room, a gym, party room, and a rooftop terrace with BBQs. Fast Rogers internet is included with your unit! You're just steps from the LRT, GRT transit, Conestoga College DTK Campus, UW School of Pharmacy, Kitchener Farmers Market, restaurants, bars, coffee shops, and Kitchener's Innovation District with companies like Google, Communitech, and D2L all nearby. Parking is available across the street at Conestoga building for 130 approx. a month. The seller is willing to pay credit for two-year parking at Conestoga building. Whether you're a first-time buyer, investor, or looking for a low-maintenance urban lifestyle, this condo has it all. Book your showing today and experience downtown living at its best! (id:46441)
15 Wellington Street S Unit# 909
Kitchener, Ontario
VIEWS FOR DAYS!! Welcome to Station Park – where modern living meets unmatched convenience in the heart of downtown Kitchener. With thousands spent on upgrades, this corner 2-bedroom, 2-bath unit comes with underground parking and storage locker. Perched up on the 9th floor, enjoy spectacular views of the city overtop the trees. This spacious and well appointed unit offers an upscale bright kitchen, with upgraded island with seating, clean quartz countertops, penny shaped backsplash and ample counter and cupboard storage. The kitchen opens up to the living room that is filled with tons of natural light and unobstructed views. Make your way to the primary bedroom, fit with ceiling to floor windows all the way around and spectacular views of the neighbourhood and Uptown Waterloo. Enjoy your private ensuite with glass walk-in shower. The second bedroom is a great size - perfect for an office or for guests with another full bath. Your private balcony is the perfect place to unwind. The unit features in-suite laundry, 1 underground parking space and storage locker. Internet is included in the condo fees. Steps from Google, the School of Pharmacy and Medicine, the MedTech Hub, CommuniTech, KPMG, and countless restaurants, cafes, and shops. With the LRT and GO Train at your doorstep, the entire city and region are within easy reach. Station Park is known for offering some of the most impressive amenities in the region. From a fitness studio with yoga space, hydrapool and hot tub, to an ice rink, bowling alley, arcade hall, jam room, amphitheater, party room, outdoor work pods, sauna, Peleton room - you’ll never run out of ways to work, play, or unwind right at home. Don't miss the chance to experience a vibrant, connected lifestyle at Station Park - downtown living at its very best. (id:46441)
97 Evans Street
Hamilton, Ontario
This 2 bedroom home with carport is perfect for an investor or first time buyer. Open concept kitchen with breakfast bar and modern flooring, in-suite laundry off kitchen. Close to all amenities. No Representation or Warranties are made of any kind by the Seller. Rental Equipment is unknown. RSA. (id:46441)
7549b Kalar Road Unit# 405
Niagara Falls, Ontario
Beautifully designed 2-bedroom, 2-bathroom condominium, boasting contemporary finishes throughout. The upgraded kitchen features stylish cabinetry with granite countertops, premium appliances, and a generously sized island perfect for entertaining. Step outside to a spacious balcony, ideal for outdoor relaxation. Building amenities include a fitness center, party room, and even a car and pet wash station. This unit comes with 2 parking spaces and 2 locker rooms. Perfectly located, this condominium offers unparalleled access to shopping, dining, and everything Niagara Falls has to offer. Don’t let this opportunity pass you by—schedule your private viewing today! (id:46441)
267 & 321 Cardwell Lake Road
Huntsville (Stisted), Ontario
Over 200 acres located about 20 mins from the Town of Huntsville. Great opportunity for a Hunt Camp, private residential estate, wilderness cottage or land banking. Serviced by a municipal road with newer homes in the area, the land is fairly level, has some trails and a driveway to an old hunt camp that is no longer serviceable. Two lots being sold together but could be used individually. Some wetland and Natural Resource zoning on one parcel but plenty of room to build. Trails through the forest, tons of wildlife and diverse vegetation. Large deposit of sandy soil great for septic and backfilling, mixed terrain with very navigable forest and dense wetlands. Call for your personal tour. (id:46441)
25 Wellington Street S Unit# 2103
Kitchener, Ontario
Brand new from VanMar Developments! Spacious Corner 1 Bed Suite at DUO Tower C, Station Park. 572 sf interior + private balcony. Open living/dining with modern kitchen featuring quartz counters & stainless steel appliances and window coverings.. Primary bedroom on corner of building with maximum natural light from 2 directions. In-suite laundry. Enjoy Station Parks unmatched amenities: Peloton studio, bowling, aqua spa & hot tub, SkyDeck gym & yoga deck & more. Steps to transit, Google & Innovation District. Please note, there is no parking with this unit. (id:46441)
42 Elmwood Avenue
Brantford, Ontario
This 2-bedroom, 1.5 Bath beautifully renovated with a large Storage/workshop, Large Backyard with deck, situated in a prime location near King George Rd., offering proximity to all amenities. private backyard -Wide driveway for 4 cars Elmwood Ave. offers you a fantastic location. Unlock the potential of this remarkable home today! (id:46441)
36 Elgin E/s Street W
Conestogo, Ontario
Welcome to 36 Elgin Street a rare and exceptional land opportunity in the heart of Conestogo, where theGrand River meets the Conestogo River. Set on nearly 4 acres of mature, tree-lined land, this uniqueproperty offers scenic beauty, privacy, and outstanding redevelopment potential. Whether you're looking torestore the existing farmhouse or build your dream home, this site presents endless possibilities in one ofWaterloo Region's most picturesque settings.The existing 3-bedroom, 1-bathroom farmhouse spans over1,800 sq. ft. and is rich with rustic charm featuring original woodwork, wide plank floors, vintagefireplaces, and expansive windows that fill the home with natural light. The main floor includes two invitingliving areas and a spacious country-style kitchen with a walkout to the backyard. Upstairs are threecharacter-filled bedrooms that can be renovated or reimagined as part of a larger vision.Zoned residentialand surrounded by estate-style, multi-million-dollar homes, this property is ideally located close to trails,golf courses, St. Jacobs, Elmira, and the city of Waterloo. Whether you're a builder, investor, or a familydreaming of a countryside retreat close to urban conveniences this is a rare opportunity not to bemissed.roots in a peaceful, well-connected community. (id:46441)
3150 Bentworth Drive
Burlington, Ontario
A must see! A raised bungalow featuring 3+1 beds with very rarely offered 3 FULL baths, including ensuite privileges for the spacious primary bedroom. With nearly 2,500 sq. ft. of finished living space, this home offers a unique blend of comfort, versatility, and opportunity. The bright, open-concept main floor is sun-filled through a large bay window and showcases a custom brand new kitchen with quartz counters & new appliances. The lower level’s walkout design makes it feel anything but a basement, complete with a separate entrance, 3-pc bath, laundry, and a bonus tucked-away second kitchen—ideal for an in-law suite or private living unit, if desired. Enjoy a raised deck with great privacy among mature trees, a metal roof, ample storage in the shed and garage loft, and a move-in-ready lifestyle. Just unpack and enjoy! (id:46441)
10 Elgin Street E
Woolwich, Ontario
Welcome to 10 Elgin Street, a rare opportunity to own vacant residential land in the heart of Conestogo Village. This approximately 0.5-acre lotoffers the perfect canvas to design and build the custom home you’ve always envisioned. Nestled in a peaceful, established neighbourhood andjust minutes to Waterloo, this property blends the tranquility of small-town living with the convenience of nearby city amenities. With maturetrees and a generous lot size, there's ample space for your ideal layout, garage, and even a backyard oasis. Half-acre lot, Build-ready residentialzoning, Minutes to Waterloo, St. Jacobs, and where the Grand River meets Conostogo River, Quiet street in a family-friendly community,overlooking the River Vally, Build your Dream Home Today! Don’t miss your chance to bring your vision to life in one of Waterloo Region’s mostdesirable communities. (id:46441)
34 Arlington Crescent
Guelph, Ontario
Welcome to this stylish and spacious 3-bedroom, 3-bathroom condo townhome situated in a highly desirable Guelph neighbourhood. This beautifully maintained residence offers a perfect blend of modern design, convenience, and low-maintenance living. Step into this inviting home, where you'll be greeted by an open-concept main floor featuring a bright and spacious living room. Large windows flood the space with natural light, highlighting the contemporary finishes and high-quality materials throughout. The finished basement provides plenty of potential for customization. Enjoy the convenience of condo living with the added benefit of outdoor space. The private patio is perfect for outdoor dining, barbecues, or simply relaxing. An attached single-car garage and additional driveway parking provide ample space for vehicles and storage.It's the perfect place to call home for those seeking a vibrant, low-maintenance lifestyle. (id:46441)
1027 Baron Drive
Fort Erie, Ontario
Welcome to this charming 3-bedroom, 2-bathroom home located just minutes from downtown Fort Erie. Featuring a bright eat-in kitchen with access to a deck, perfect for morning coffee or evening BBQs. The property offers an attached garage, a large finished recreation room, and a fully fenced backyard, providing plenty of space for relaxation and entertaining. Ideal for families or professionals looking for comfort and convenience in a great location. (id:46441)
61 Esplanade Lane
Grimsby, Ontario
Step into modern lakeside living at this nearly 1,500 sq. ft. townhouse in the sought-after Grimsby-on-the-Lake community. This bright and stylish 2-bedroom, 2.5-bath home is designed for both comfort and function. The open-concept main floor features a sleek kitchen with granite countertops, a large island perfect for entertaining, and stainless steel appliances. The spacious living and dining area flows seamlessly to a private balcony—an ideal spot to enjoy your morning coffee or unwind in the evening. Upstairs, you’ll find two generous bedrooms, including a primary with his & her closet space, plus a second full bathroom. With a practical layout, ample storage, in-suite laundry, and the convenience of exclusive parking right outside your front door, this home checks every box. Location is everything—set in a vibrant lakeside community, you’re just steps from the waterfront trail, boutique shops, cafés, and restaurants. With quick access to the QEW, commuting to Niagara or the GTA is effortless. This property offers the perfect blend of modern comfort, low-maintenance living, and a connected lifestyle by the lake. (id:46441)
367 Seaton Drive
Oakville, Ontario
Situated on a premium 75' x 150' lot in the heart of West Oakville, this custom-built residence offers 3,625 square feet of thoughtfully curated living space. Completed in 2020 by Scott Ryan Design Build, the home showcases timeless architectural design, superior craftsmanship, and a floor plan tailored for modern family life. The main floor impresses from the moment you step inside. Herringbone-patterned engineered hardwood floors, soaring ceiling heights, and custom millwork by Misani Custom Design create a warm yet elegant backdrop. A dedicated office at the front of the home provides a quiet workspace, while the formal dining room with adjacent servery is perfect for entertaining. The heart of the home is the expansive kitchen where custom cabinetry, premium appliances, and a large island flow seamlessly into the great room. A thoughtfully designed mudroom with built-ins and side entry adds everyday functionality. Upstairs, the primary suite is a private retreat featuring a spacious, custom-designed walk-in closet and a luxurious ensuite with double vanity, freestanding soaker tub, and oversized shower. The two additional bedrooms include private ensuites and custom built-ins, offering privacy and comfort for family and guests alike. A fully outfitted laundry room finishes off this level. The fully finished lower level offers nearly 1,900 square feet of additional space with radiant in-floor heating and polished concrete floors. A large recreation area, fourth bedroom, full bathroom with steam shower, second laundry and ample storage make this level both versatile and functional. Step outside to a backyard oasis designed for year-round enjoyment. A covered rear porch with glass enclosure acts as a true four-season extension of the home, while the built-in BBQ, hot tub, and landscaped grounds create an idyllic setting for outdoor entertaining. An exceptional offering in West Oakville, this home delivers style, substance, and space in equal measure. (id:46441)
60 Frederick Street Unit# 307
Kitchener, Ontario
Welcome to unit 307. This rare 2-bedroom, 2-bath condo located in the heart of Kitchener. The unit is 823 sq. ft and the largest 2-bedroom unit in the building. Located on the podium level, you can skip the elevator and access your unit directly from your owned parking spot on the 3rd floor. The layout boasts a spacious primary bedroom with a walk-in closet, while the second bedroom features double closets, all fitted with upgraded organizers. Additional highlights include automated powered roller shades, private balcony and in-suite laundry. The condo is close to it all- LRT access, Conestoga College, government buildings and great restaurants. Don't miss out on this rare opportunity to own a spacious unit in one of Kitchener’s premier buildings! (id:46441)
181 King Street S Unit# 1612
Waterloo, Ontario
Welcome to CIRCA 1877, where the comforts of home blend seamlessly with upscale hotel-style amenities. This sun-filled 1-bedroom, 1-bathroom condo offers minimalist living at its finest. With clean white walls and elegant wood flooring throughout, the space feels open, airy, and modern. The sleek kitchen features hidden appliances that maintain a streamlined, clutter-free look, perfect for those who appreciate simplicity and style. Enjoy breathtaking views of Downtown Kitchener from the large bedroom windows and your generous 205 sq. ft. private balcony—ideal for morning coffee or evening relaxation. Convenience is key, with in-suite laundry and extra storage space for added functionality. But the real highlight lies in the building’s amenities: unwind in the lounge, stay active in the fitness and yoga studio, take a dip in the pool, or host friends at the public BBQ area. There’s even a shared co-working space for those who work remotely. Located at the crossroads of Uptown Waterloo and Downtown Kitchener, you're steps from the LRT and GRT stops, and just around the corner from local favorites like Vincenzo’s and Bauer Kitchen. With Waterloo Park just up the street, you’re perfectly positioned to enjoy the best the city has to offer. Luxury, lifestyle, and location—it’s all here at CIRCA 1877. (id:46441)
60 Frederick Street Unit# 307
Kitchener, Ontario
Welcome to unit 307. This rare 2-bedroom, 2-bath condo located in the heart of Kitchener. The unit is 823 sq. ft and the largest 2-bedroom unit in the building. Located on the podium level, you can skip the elevator and access your unit directly from your owned parking spot on the 3rd floor. The layout boasts a spacious primary bedroom with a walk-in closet, while the second bedroom features double closets, all fitted with upgraded organizers. Additional highlights include automated powered roller shades, private balcony and in-suite laundry. The condo is close to it all- LRT access, Conestoga College, government buildings and great restaurants. Don't miss out on this rare opportunity to own a spacious unit in one of Kitchener’s premier buildings! (id:46441)

