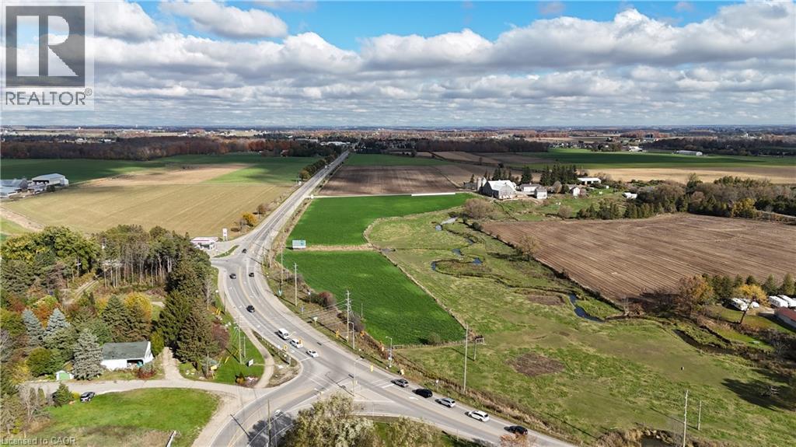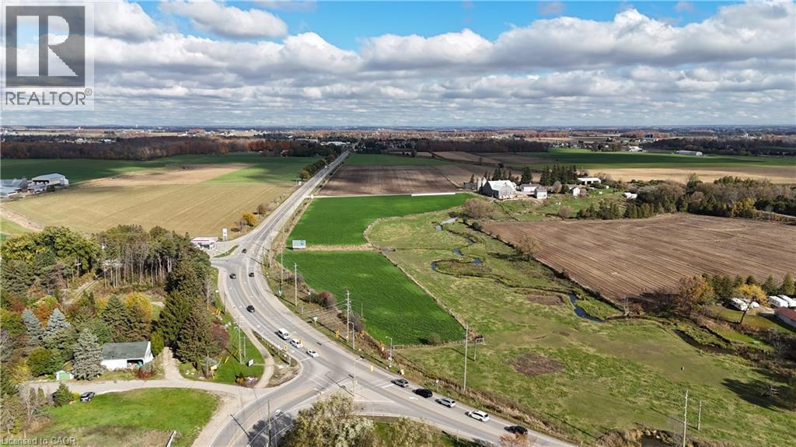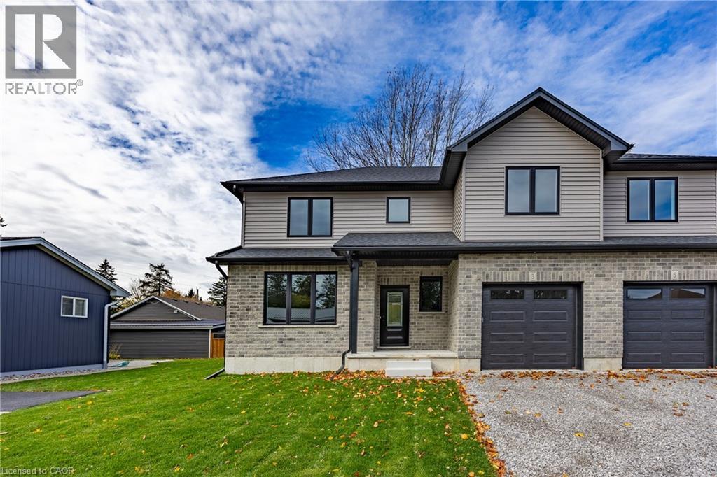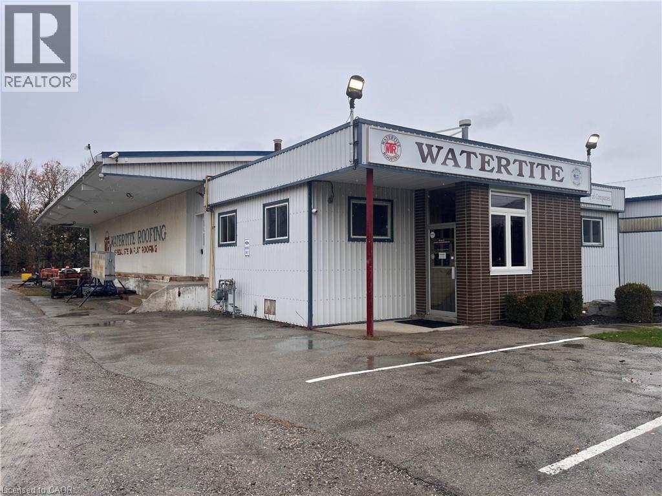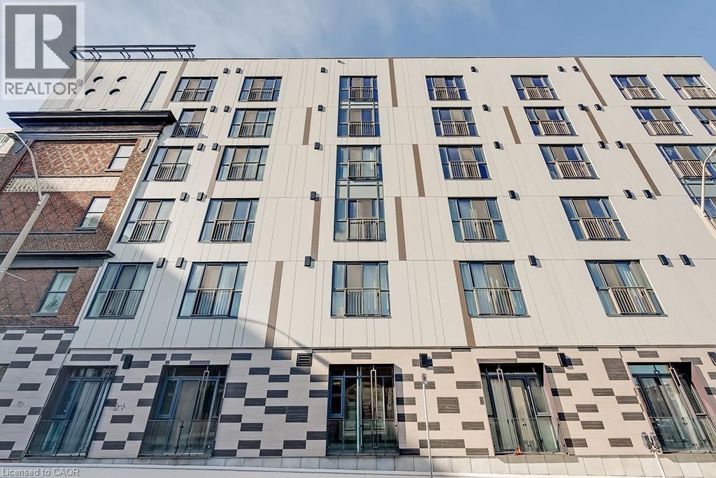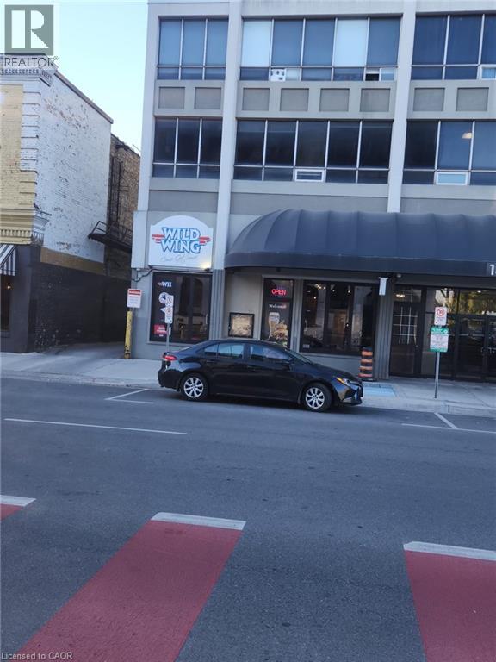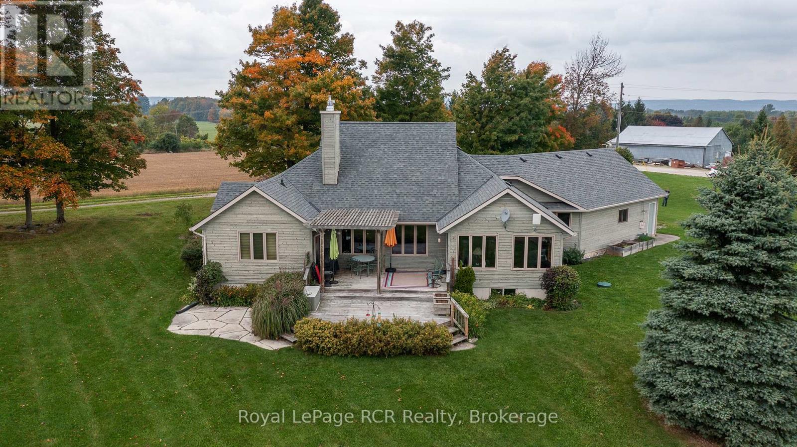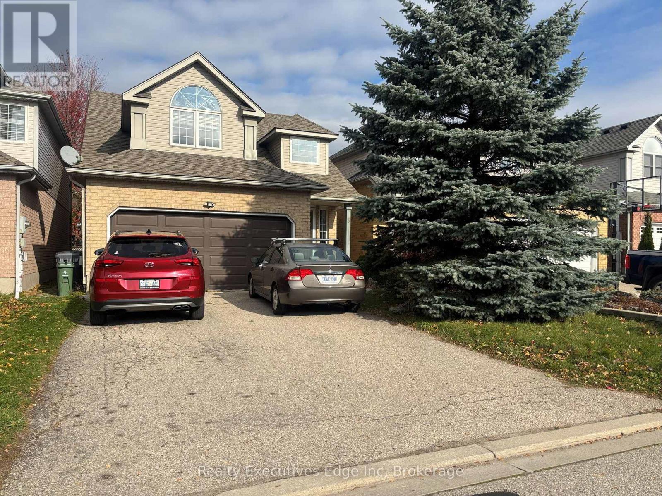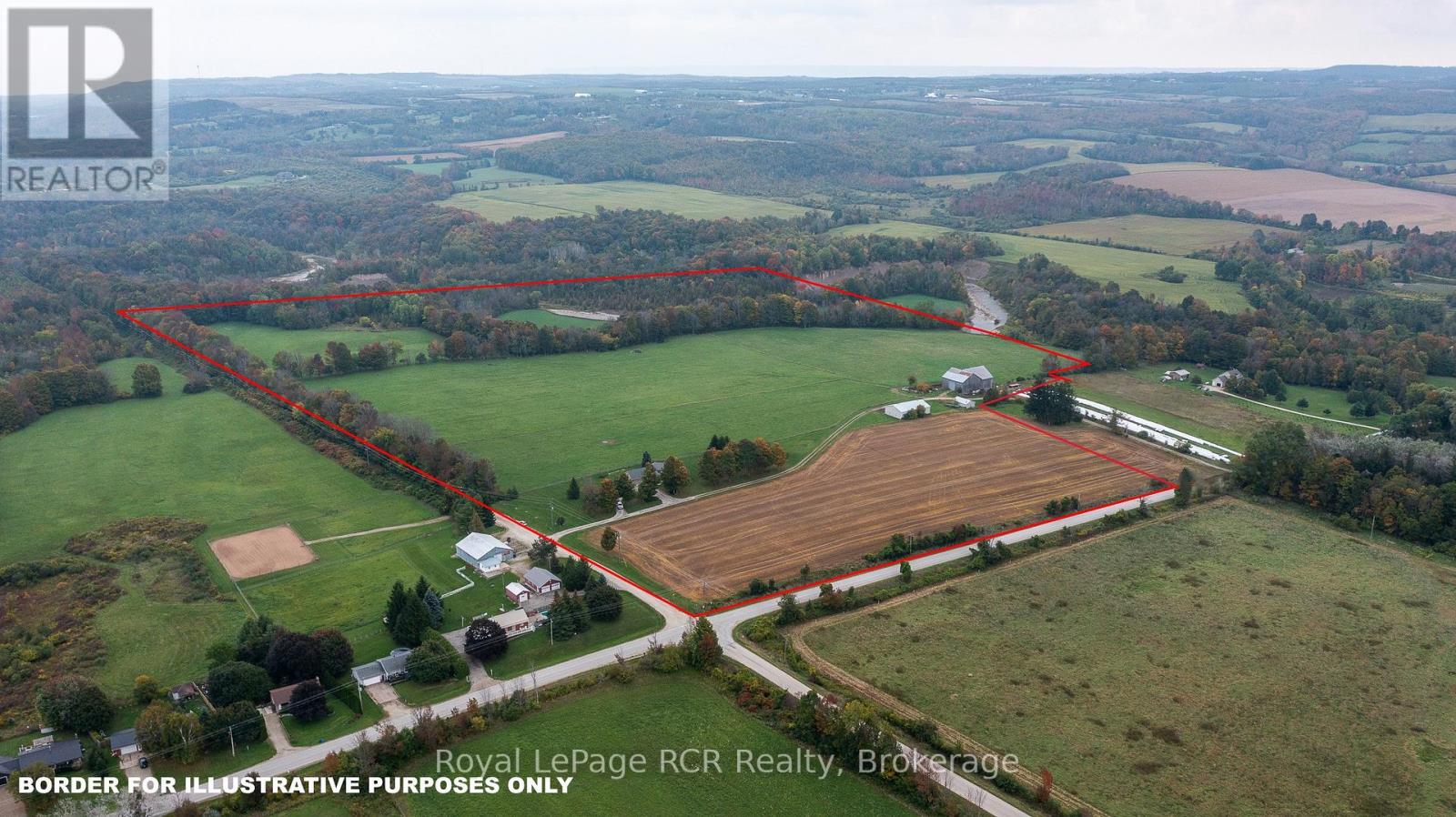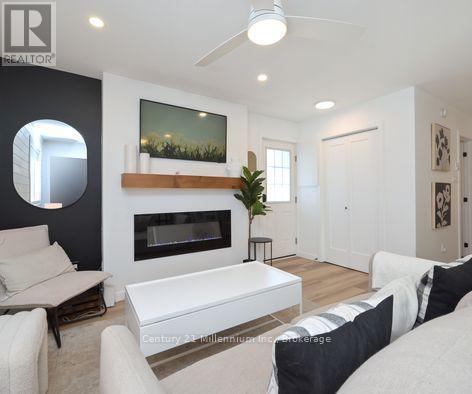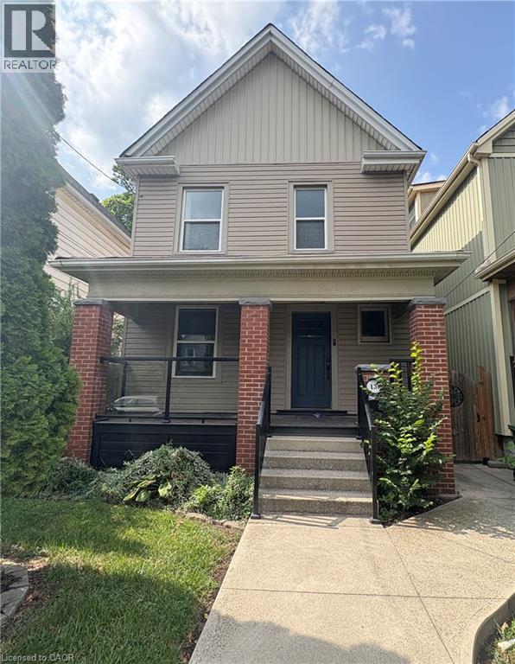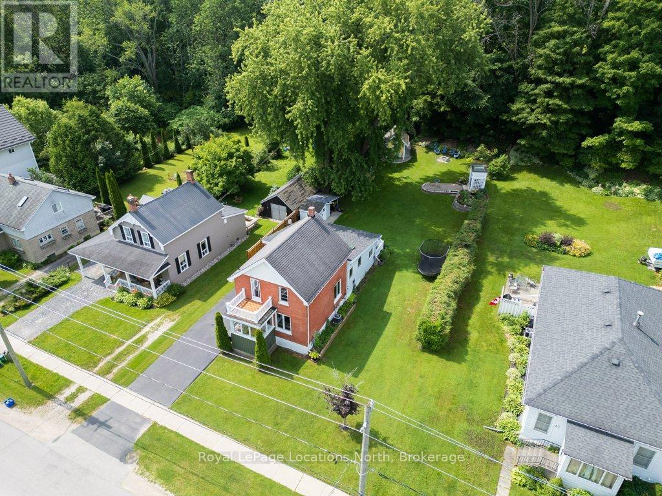926 King Street N
Waterloo, Ontario
Opportunities like this are a rare find! Nestled on a picturesque 127.9-acre property, this farm offers an ideal blend of rural charm and urban convenience, located just minutes from the expressway and right on the edge of Waterloo. With approximately 96 workable acres and a beautiful creek running through the front of the land, the property boasts stunning views from the spacious 6-bedroom, 2-kitchen home, perfect for family living or entertaining. Water is supplied by a dependable well, and while there is no hydro service, the property is equipped with solar panels, supporting a sustainable lifestyle. Currently tenanted, this farm presents an excellent opportunity for owner-operators or investors alike, offering both immediate rental income and promising long-term potential. Properties of this calibre—combining natural beauty, exceptional location, and easy access to urban amenities—are seldom available on the market. Don’t miss your chance to make this unique offering yours! (id:46441)
926 King Street N
Waterloo, Ontario
Opportunities like this are a rare find! Nestled on a picturesque 127.9-acre property, this farm offers an ideal blend of rural charm and urban convenience, located just minutes from the expressway and right on the edge of Waterloo. With approximately 96 workable acres and a beautiful creek running through the front of the land, the property boasts stunning views from the spacious 6-bedroom, 2-kitchen home, perfect for family living or entertaining. Water is supplied by a dependable well, and while there is no hydro service, the property is equipped with solar panels, supporting a sustainable lifestyle. Currently tenanted, this farm presents an excellent opportunity for owner-operators or investors alike, offering both immediate rental income and promising long-term potential. Properties of this calibre—combining natural beauty, exceptional location, and easy access to urban amenities—are seldom available on the market. Don’t miss your chance to make this unique offering yours! (id:46441)
3 Maple Avenue
Port Dover, Ontario
Introducing your next chapter in Port Dover — a newly built two-storey townhome that blends modern comfort with small-town charm. This brick and vinyl-sided residence offers 3 bedrooms and 3 bathrooms, making it an ideal choice for anyone looking for an easy step into home ownership. Step inside to discover an open-concept main floor designed for everyday living and entertaining, complete with sleek modern flooring, fresh trim work, and a convenient 2-piece bath. The bright, inviting kitchen features Quartz countertops, modern cabinetry backsplash and lighting, and a seamless flow into the living area — perfect for gathering and relaxing. Upstairs, you’ll find three spacious bedrooms — including a primary suite with its own private ensuite bath and walk-in closet with optional laundry and a second full bathroom. The unfinished basement with egress windows presents endless potential for future customization, while the single attached garage with insulated door and belt drive opener adds everyday practicality and extra storage. Set in a mature neighbourhhood and friendly lakeside town, this home offers the perfect balance of atmosphere and modern living. Don’t miss your opportunity to start your new journey today! (id:46441)
1333 3 Highway E
Dunnville, Ontario
Excellent mix of warehouse and office space. Great busy highway exposure. Service commercial zoning. Lots of parking, and outdoor storage including a roof-sheltered outdoor area. Current configuration offers warehouse and storage space with 10' ceilings, and separate office space including reception area, boardroom and storage, plus covered front entry. Property available January 1st. $10.00 per sq ft plus TMI and utilities. (id:46441)
121 King Street E Unit# 201
Hamilton, Ontario
Experience the best of downtown Hamilton living at Gore Park Lofts, where modern comfort meets historic charm. This beautifully maintained 2-bedroom, 1-bath suite features stylish laminate flooring and exposed brick accents, blending contemporary design with the building’s original character. The sleek kitchen offers quartz countertops, a breakfast bar, stainless steel appliances, custom cabinetry, and a designer backsplash. Enjoy the convenience of in-suite laundry and a private locker. Located in the heart of the city, you’ll be steps from restaurants, shops, the Farmers’ Market, Jackson Square, FirstOntario Centre, and Hamilton’s best walk and bike paths. Ideal for commuters and urban explorers alike. Discover the energy of downtown living and make Gore Park Lofts your next home. AAA+ tenants only, please. (id:46441)
186 King St / Mary Street
London, Ontario
Exciting wild wing Opportunity in Downtown London! This well-established and fully equipped wild wing is located in a high-traffic area, surrounded by offices, entertainment venues, and a vibrant nightlife scene. With a strong customer base and multiple revenue streams, including dine-in, takeout, and delivery, this business offers incredible growth potential. The inviting atmosphere makes it a go-to spot for sports fans, casual diners, and nightlife seekers. Whether you're an experienced operator or looking to step into the hospitality industry, this turnkey opportunity is ready for you to take over and start earning from day one! (id:46441)
126010 13th Sideroad
Meaford, Ontario
Custom home on 70 acres with commanding countryside views and the Big Head river crossing the south east corner of the property. Built in 2002, the centerpiece of the 2,200 square foot bungalow is the living room with vaulted ceilings, expansive windows and natural gas fireplace with stone surround. Lots of kitchen space with adjoining dining or sitting area. Main floor laundry with 2piece bath is just inside the entrance from the attached double garage. There are 2 spacious bedrooms on the main level and a full bathroom. There is a 13'9"x 20'2" loft perfect for overflow guests or an office. Lower level is finished with a family room (natural gas fireplace), 2 massive bedrooms and the mechanical room. This beautiful setting is so much more than the home - there are approximately 50 acres of open land that has been used as pasture, crop land and hay. Outbuildings include a bank barn, drive shed 40X60 and detached garage 20X32. Recreational activities are at your doorstep with walking trails, snowmobile trails, proximity to skiing, cultural activities and more - all within a welcoming rural community. Only 5 km to Meaford where you'll have schools, shopping and dining. 20 minutes to Owen Sound. (id:46441)
Main - 5 Camm Crescent
Guelph (Pineridge/westminster Woods), Ontario
FOR RENT - Lovely 3+1 bed 3 bath Family Home in the south end near Gordon & Clair. Bright and Spacious 1850 sq ft home located in a quiet crescent in the sought after pineridge community. Features vaulted ceiling in the entrance foyer to the carpet free main floor, inviting living room, maple kitchen with breakfast bar, eating area with sliders that lead to a stamp concrete patio and fully fenced private yard. Convenient main floor laundry. Upstairs master bedroom has walk-in closet , ensuite with jacuzzi tub, two more spacious bedrooms with closets, another 4 pc bath, a loft that overlooks the foyer that could be used as office or a den. Lower level fully finished with a 3pc bathroom, large rec or games room, an office or bedroom. Lots of storage. This warm and inviting family home is in a great neighborhood, close to schools, direct bus to university, Grocery stores, Restaurants, banks, library, gym, movie, LCBO etc. walking trails through-out the entire subdivision. A short drive to the 401. Looking for responsible tenants. Parking up to 3 cars. Central A/C and heating. Utilities extra. Basement apartment is separately rented and is not included. (id:46441)
126010 13th Sideroad
Meaford, Ontario
70 acre corner farm with natural gas and a full set of buildings. Approximately 50 acres workable that has most recently been used for crops, pasture and hay. Farm buildings include a 50x80 bank barn, 20x32 garage and a 40x64 storage building built in 2001. The custom home was built in 2002 in a very pretty setting overlooking the fields. Approximately 2,000 square feet of living space on the main level, a full basement and an attached double garage. The Big Head River crosses the south east corner of the property. (id:46441)
29 - 17 Dawson Drive
Collingwood, Ontario
Lovingly updated two-bedroom, two bathroom upper-level condo offers an easy option for anyone looking to enter the market, simplify their living space, or enjoy a hassle-free lifestyle in Collingwood. Thoughtfully refreshed with modern finishes, the open concept layout connects the living, dining, and kitchen areas for easy, everyday living. The primary bedroom features its own en-suite for added comfort and privacy as well as a private balcony overlooking mature trees. Set close to Collingwood's golf courses, trails, ski hills, and waterfront, this is an excellent home base for anyone who loves the outdoors and the convenience of the town's trendy shops, restaurants and amenities. This is great fit for first-time buyers, down-sizers, or anyone looking for a place that is ready for you to enjoy the best of Collingwood. (id:46441)
137 Avondale Street
Hamilton, Ontario
You’ll be proud to come home to this beautifully updated 4-bedroom home, offering style, comfort, and plenty of space for your family. Start your day on the charming front porch, with room for outdoor furniture where you can enjoy a morning coffee or unwind in the evening. Step inside and be greeted by elegant black-and-white mosaic tile that sets the tone for the rest of the home. The spacious living area features a cozy gas fireplace and large windows that flood the space with natural light. It flows seamlessly into the dining area, perfect for family meals and gatherings. The modern kitchen boasts gorgeous stone countertops, a functional island with extra storage, and stainless steel appliances including a dishwasher and microwave. Off the kitchen, you’ll find a convenient mudroom with wall-mounted storage and direct access to the backyard. Enjoy summer evenings on your deck overlooking the expansive backyard, ideal for entertaining or simply relaxing outdoors. Upstairs, you’ll find four be drooms. Two are generously sized, while the other two are perfect for a home office, nursery, toddler room, or playroom. The 4-piece bathroom is beautifully finished with designer tiles, a modern vanity, and a tub/shower combo. The lower level includes in-suite laundry (washer and dryer) along with plenty of storage space. Parking is located at the back of the property, with easy access through the mudroom—keeping coats, shoes, and everyday clutter neatly out of the way of the welcoming front entrance. Available now $2800 plus utitlies, includes parking (id:46441)
25 Edwin Street W
Meaford, Ontario
Welcome to 25 Edwin Street ---- a timeless century home brimming with charm and character, tucked away on a peaceful street in the heart of Meaford and backing onto serene natural surroundings. This detached 3-bedroom, 2-bath property spans roughly 1,500 sq. ft., offering warm and welcoming spaces inside and a backyard retreat that feels worlds away. Inside, you'll find a thoughtful mix of original character and modern comfort, including heated floors in the kitchen and main bath. The inviting family room overlooks the lush yard, where the treed backdrop creates an ever-changing view to enjoy year-round. Step outside and embrace a lifestyle designed for relaxation and gathering: unwind in your private sauna, host friends around the fire pit, entertain on the expansive deck, or slip away to the whimsical she-shed for quiet moments. The lower-level workshop adds practical space for hobbies, projects, or extra storage. Perfect for nature enthusiasts, creatives, or families, this home offers a versatile lifestyle in a setting that inspires. All of this, just minutes from Meafords downtown shops, schools, waterfront, and scenic trails the perfect blend of small-town living and room to recharge. (id:46441)

