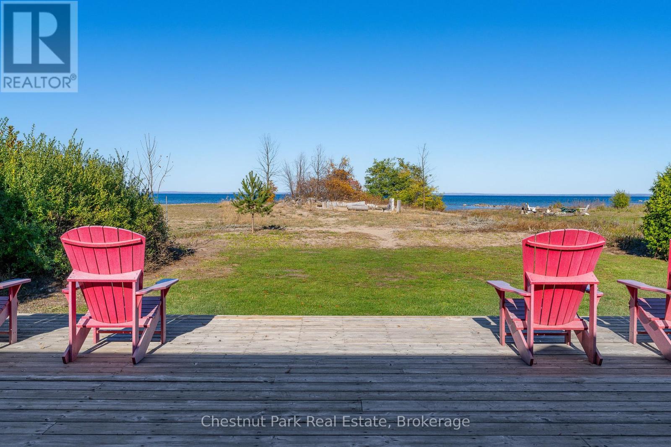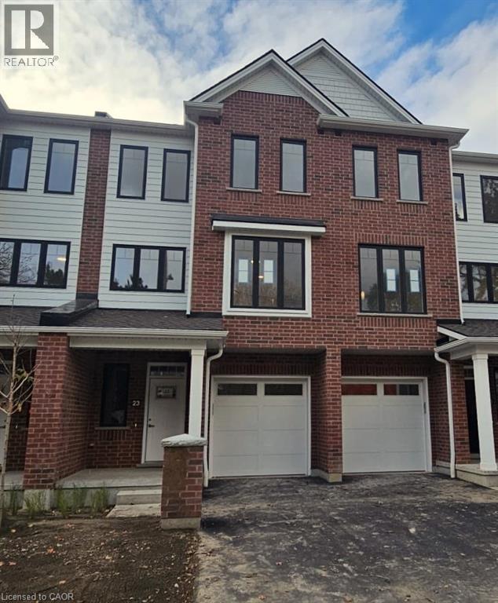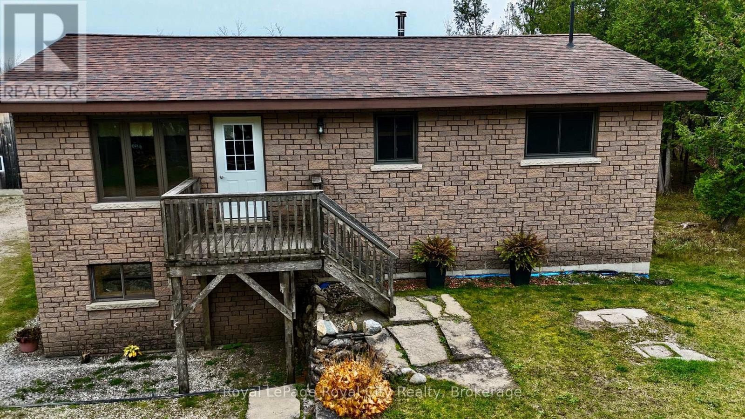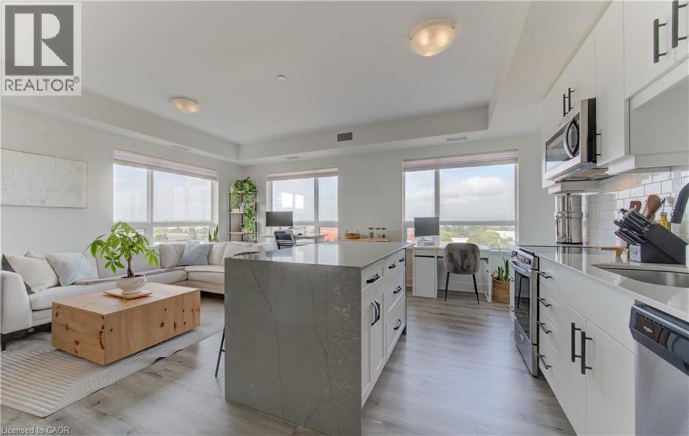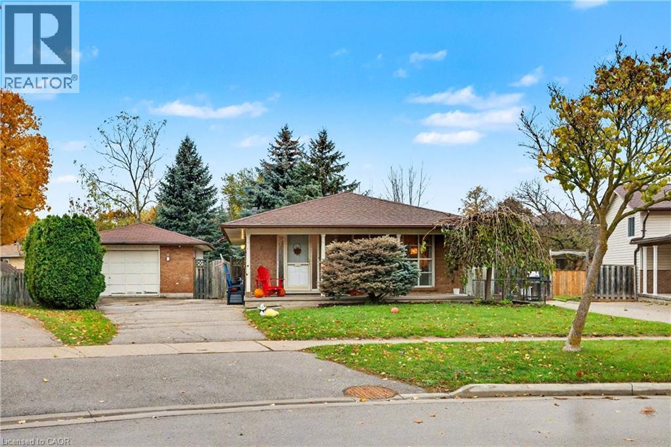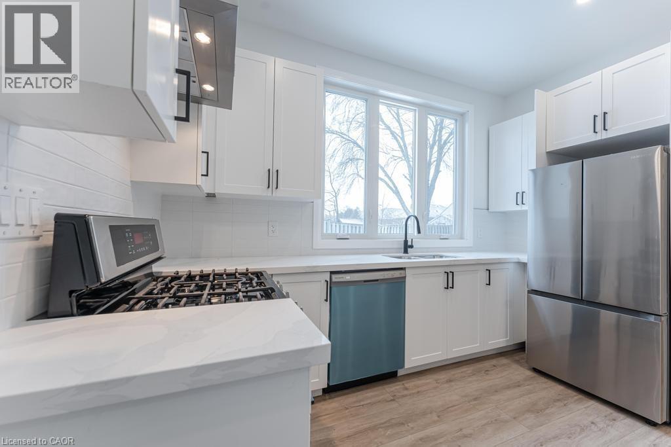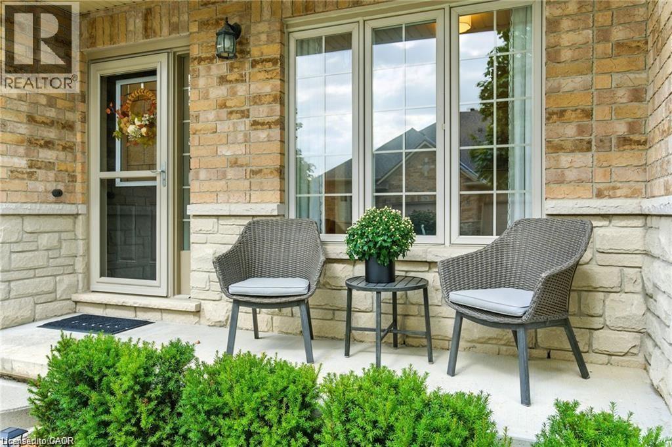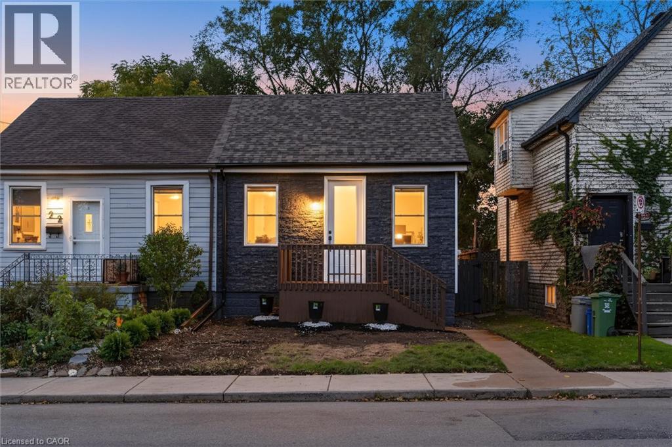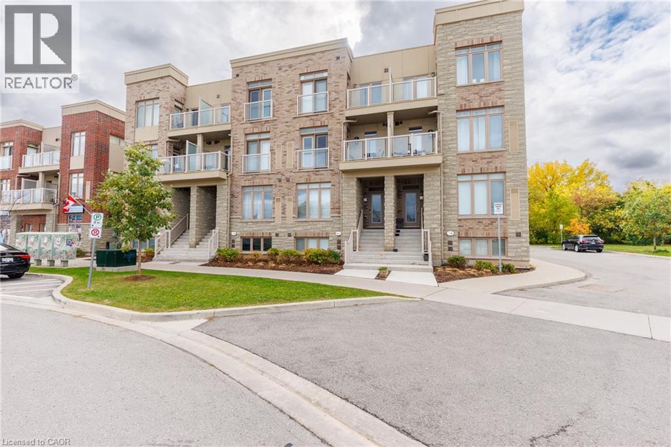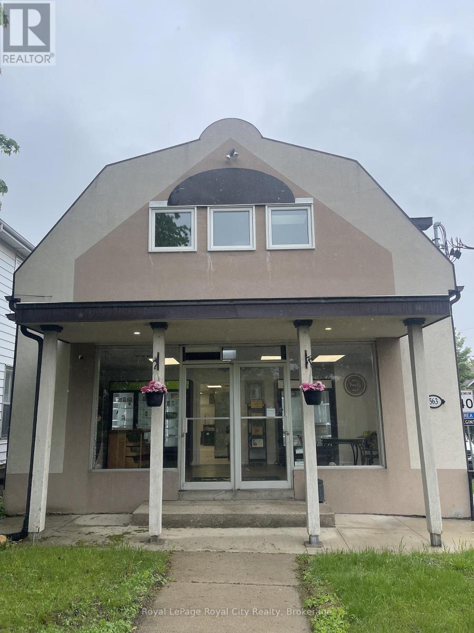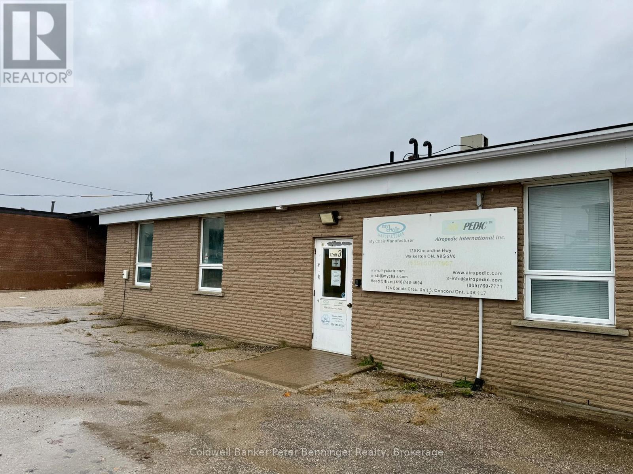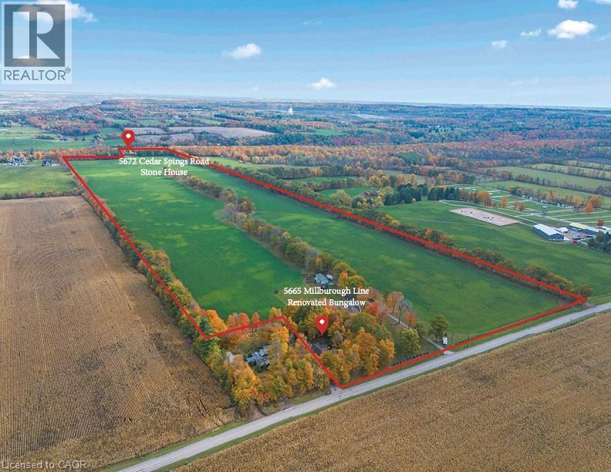35 St. Clair Street
Collingwood, Ontario
Collingwood Waterfront - Annual Rental! Beautifully updated 2-bed, 1-bath bungalow on a large private lot along Georgian Bay. Enjoy direct bay access via shore road allowance for a morning swim or paddleboard, then unwind by a campfire at sunset. Open-concept layout with gas fireplace, in-unit laundry, and hot tub showcasing stunning bay views. Spacious rear deck, front porch and yard ideal for outdoor living and entertaining. Minutes to downtown Collingwood's shops and restaurants, with easy access to Blue Mountain and area recreation. Experience four-season waterfront living in this charming home! (id:46441)
23 Mill Street
Kitchener, Ontario
LIVE VIVIDLY AT VIVA – THE BRIGHTEST ADDITION TO DOWNTOWN KITCHENER. Welcome to Viva, a vibrant new community on Mill Street near downtown Kitchener, where life effortlessly blends nature, neighbourhood, and nightlife. Step outside your door and onto the Iron Horse Trail — walk, run, or bike with seamless connections to parks, open green spaces, on and off-road cycling routes, the iON LRT system, and downtown Kitchener. Victoria Park is just steps away, offering scenic surroundings, play and exercise equipment, a splash pad, and winter skating. Nestled in a professionally landscaped setting, these modern stacked townhomes showcase stylish finishes and contemporary layouts. This Hibiscus interior model features an open-concept main floor, perfect for entertaining, with a kitchen that includes a breakfast bar, quartz countertops, stainless steel appliances, and luxury vinyl plank and ceramic flooring throughout. Offering 1,174 sq. ft. of bright, thoughtfully designed living space, the home includes 2 bedrooms, 1.5 bathrooms, and a covered porch — ideal for relaxed living in the heart of Kitchener. Enjoy a lifestyle that strikes the perfect balance — grab your morning latte Uptown, run errands with ease, or unwind with yoga in the park. At Viva, you’ll thrive in a location that’s close to everything, while surrounded by the calm of a mature neighbourhood. Heat, hydro, water, and hot water heater are to be paid by the tenant(s). Good credit is required, and a full application must be submitted. AVAILABLE November 17th. Please note the interior images are from the model unit - this is an interior unit. (id:46441)
26 Little Cove Road
Northern Bruce Peninsula, Ontario
Charming Tobermory Retreat with Massive Heated WorkshopWelcome to 26 Little Cove Road, a beautifully maintained raised bungalow offering privacy, comfort, and incredible potential - just minutes from downtown Tobermory! This one-owner home has been lovingly cared for over the years and it shows in every detail.Featuring 3 bedrooms and 1 bathroom, the layout is bright, functional, and perfect for year-round living or as a peaceful getaway. The lower level provides excellent storage and flexibility for future finishing options.One of the standout features of this property is the huge heated workshop - ideal for hobbyists, tradespeople, or anyone in need of serious workspace. Whether you're into woodworking, car restoration, or creative projects, this shop is a dream come true.Outside, you'll love the property's private setting surrounded by mature trees. The unique back deck and elevated gazebo offer the perfect spot to relax, entertain, or enjoy the peaceful sounds of nature.Conveniently located just a short drive or bike ride from downtown Tobermory, this property gives you the best of both worlds - privacy and proximity to shops, restaurants, and the harbour. Don't miss this rare opportunity to own a special property in one of the Bruce Peninsula's most sought-after areas. (id:46441)
247 Northfield Drive E Unit# 615
Waterloo, Ontario
Welcome to Blackstone Modern Condominiums in Waterloo! EXPECT to be impressed in this top-floor, west-facing one-bedroom condo featuring the largest 1-bedroom layout in the building + private balcony. Enjoy nightly sunsets through three large windows with views of mature trees and a quiet commercial area. Bright, open layout with 9-ft ceilings and upgrades including a custom quartz kitchen island with extra storage, carpet-free flooring, a walk-in shower with glass door, and underground parking conveniently located directly beside the elevator doors. Pet-friendly building with on-site dog wash station and access to walking trails. Amenities include fitness centre, hot tub, co-working space, bike rack, outdoor terrace with BBQs, and a large party room with bar fridges, sinks, and TV. Walking distance to Cobbs Bread, Browns Socialhouse, salon services, dentist, and more. Quick drive to grocery stores, restaurants, fast food, and Conestoga Mall. In-suite laundry included. Built in 2021 and lovingly maintained by original owners. A rare offering combining privacy, convenience, upgrades, and top-floor views. (id:46441)
76 Appalachian Crescent
Kitchener, Ontario
Beautifully kept bungalow on a 180 ft deep pie-shaped lot in the sought-after Alpine Village neighborhood. Features 3 good-sized bedrooms with hardwood flooring, bright living room with floor-to-ceiling bay window, and a functional kitchen with stainless steel appliances and large breakfast area. Updated washroom and primary bedroom with walkout to a spacious deck, perfect for outdoor relaxation. Separate side entrance to basement offers great potential for in-law suite or rental. Extended Detached garage provides ample parking and storage. Conveniently located near Alpine and Sunrise Shopping Centres, with easy access to major highways, public transit, tech companies, and universities including Wilfrid Laurier & University of Waterloo. (id:46441)
20 West 3rd Street Unit# 3
Hamilton, Ontario
Rental unit like no other! Legal DETACHED garage suite on the West Hamilton Mountain! True living quarters. This brand new unit was completed permitted/professionally transformed by 555 Construction Management Inc in 2023. A stunning 2 bedroom, 1 bathroom unit with sharp modern finishes, all stainless steel appliances, new servicing, 9 ceilings, tankless water heater, heating/cooling split unit, HRV system, in-suite laundry, rear open terrace space & 2-3 car driveway parking! Very rare unit in a highly sought after area! Occupancy available JAN 1st! (id:46441)
310 Southbrook Drive Unit# 20
Binbrook, Ontario
Unique 2-storey Townhome with COMPLETE Main floor living in desirable Binbrook! Welcome to this rare and spacious 4 Bed, 4 bath home that ALSO features 2 office spaces and is tucked away in a safe, family-friendly complex. This versatile neighbourhood includes Singles, couples, seniors and plenty of families with children. Unit #20 backs onto an abundance of serene green space and a peaceful walking trail-an ideal setting for relaxation and outdoor enjoyment. Inside, you'll find a bright open-concept kitchen, dining and living room complete with gas Fireplace and 9 ft ceilings. The thoughtful design of the main floor also includes the primary bedroom with 3pc Ensuite, a light filled office space at the front of the home and convenient laundry. Upstairs are 2 large bedrooms and a full bathroom overlooking the scenic yard. The lower level is fantastic! Completely finished in 2023, this beautiful space will be your new favourite destination. Huge Family room plus a play area, full Bedroom, 2 pc Bath (PLENTY of room to add a shower), huge office AND a utility room with storage. Every area of this gorgeous home has been meticulously planned out and finished in style. Too many upgrades to list, please see the features list! Book yourself in to see this stunning home today, you'll be glad you did. (id:46441)
20 Hill Street
Hamilton, Ontario
This FULLY RENOVATED home offers a complete top-to-bottom transformation with every major component replaced. Features include a NEW ROOF, NEW ELECTRICAL, NEW PLUMBING (interior and underground), and ALL NEW DRYWALL AND FINISHES throughout. The home includes TWO NEW CUSTOM KITCHENS and an IN-LAW SUITE, perfect for extended family or rental income. Both bathrooms are CUSTOM BUILT with modern tile and fixtures. The EXTERIOR has been REDONE with a NEW DECK and updated curb appeal. Located just ONE MINUTE from HIGHWAY 403 and with a PARK directly across the street, this home combines modern living, prime location, and peace of mind with all major updates already completed. (id:46441)
5016 Serena Drive Unit# 7
Beamsville, Ontario
Rare find! Wonderful one floor stacked townhouse. Enjoy the spacious open concept living rm/dining and kitchen. Modern appointed kitchen with stunning grey cabinets, large island and stainless steel appliances. Wide plank vinyl flooring throughout living area-no carpeting. Inviting foyer at your front door and balcony at your rear door. Nine foot ceilings and neutral finishes add to this modern styled unit. Located in the heart of an amazing Beamsville community. Step out your door to shops, restaurants, community centre with library, arena and park. (id:46441)
563 Woolwich Street
Guelph (Downtown), Ontario
This well-positioned retail space offers the ideal balance of commercial visibility and neighborhood appeal, conveniently located between Downtown Guelph and Exhibition Park. It is also situated within a kilometre to one of the city's most prominent intersections (speedvale/woolwich), which has exposure to over 15,000 daily vehicles, while maintaining convenient access to nearby parks and urban amenities. The location combines strong traffic flow North-South from Speedvale to Downtown Guelph with the neighbourhood character of Exhibition Park...exceptional visibility without sacrificing local accessibility.The unit features three dedicated parking spaces with additional street parking available, a loading bay door, and great signage opportunity. Its adaptable layout suits various uses including takeout food service, retail, medical or professional services. This is a rare opportunity to establish a presence in one of Guelph's most desirable areas, with built-in customer traffic from local residents and visitors to the Downtown Guelph core. (id:46441)
3b - 130 Kincardine Highway
Brockton, Ontario
Looking for a commercial space? Over 700 sq. ft. unit available. Presently, one open space with plumbed in area that used to be a wash bay for dog grooming business. Landlord will allow Tenant to do interior adjustments to suit their needs. Multiple parking spaces available, space for highway exposure business sign. Available immediately. (id:46441)
5665 Milburough Line
Burlington, Ontario
A rare offering in prestigious rural Burlington — just under 100 acres in the highly sought-after Cedar Springs area. Fronting on both Cedar Springs Road and Milburough Line, this remarkable property combines open, level farmland with mature trees and sweeping countryside views. Currently farmed organically, it offers outstanding potential for continued agricultural use, equestrian pursuits, or future estate development. Two distinctive homes add character: a beautifully renovated four-bedroom bungalow over 3100 square feet, blending modern comfort with rural charm (electrical, plumbing all upgraded, furnace all 2021), and a historic 1800s stone house (with new windows and exterior stone carefully pointed and restored in 2021) offering a glimpse into Burlington’s heritage — ideal as a guest residence. With dual frontage providing exceptional versatility, privacy, and accessibility, this property captures the essence of refined country living just minutes from city conveniences. Future development or severance potential. Considerable investment over the past few years was made into clean up the tree line. An incredible estate/legacy property. (id:46441)

