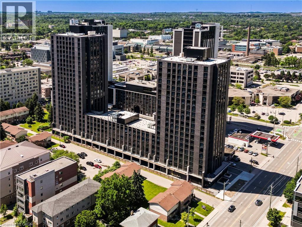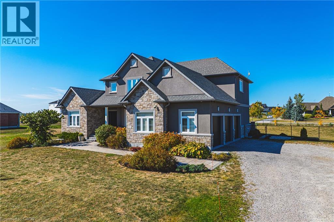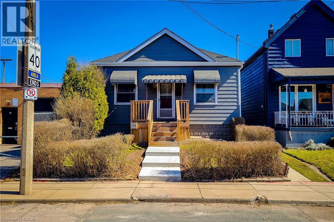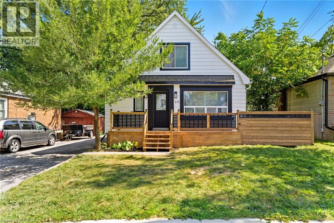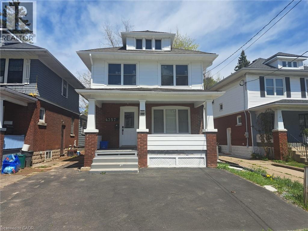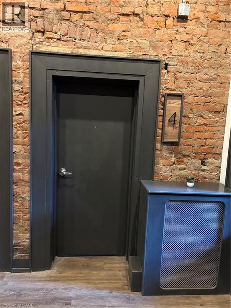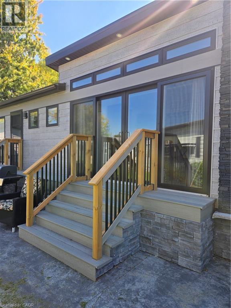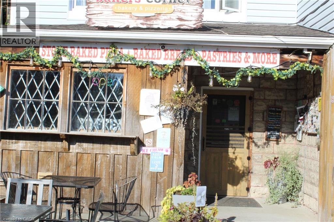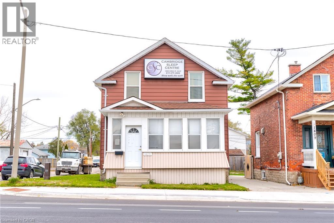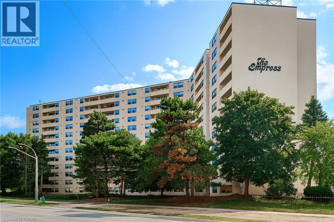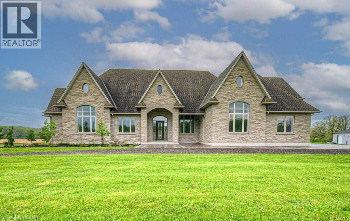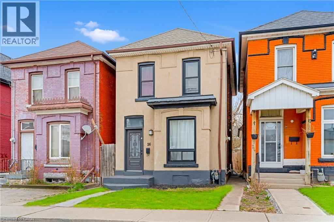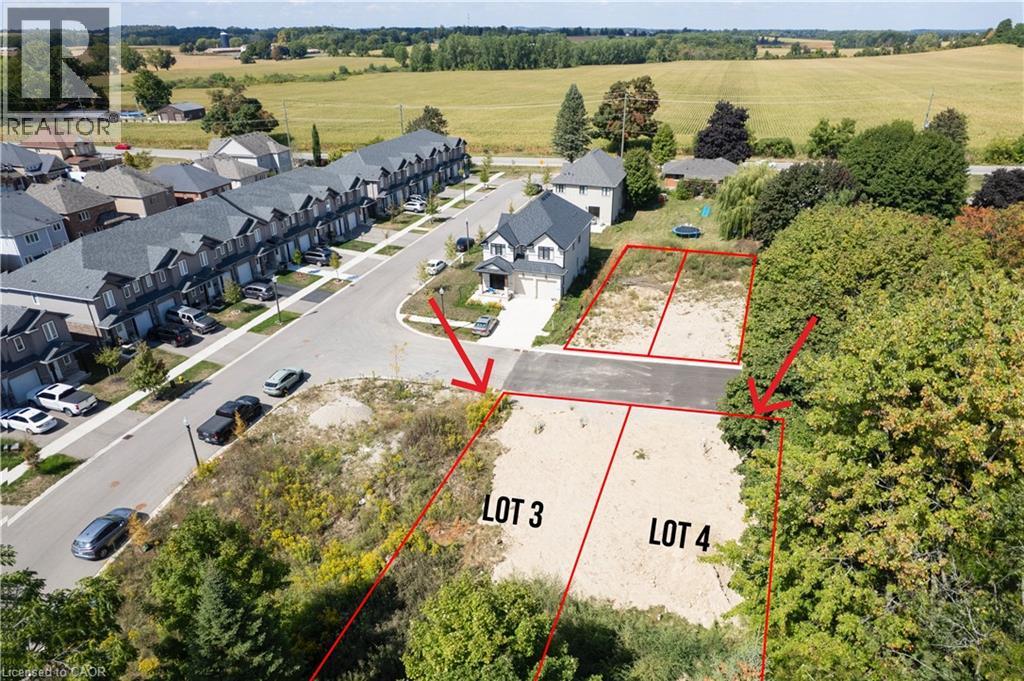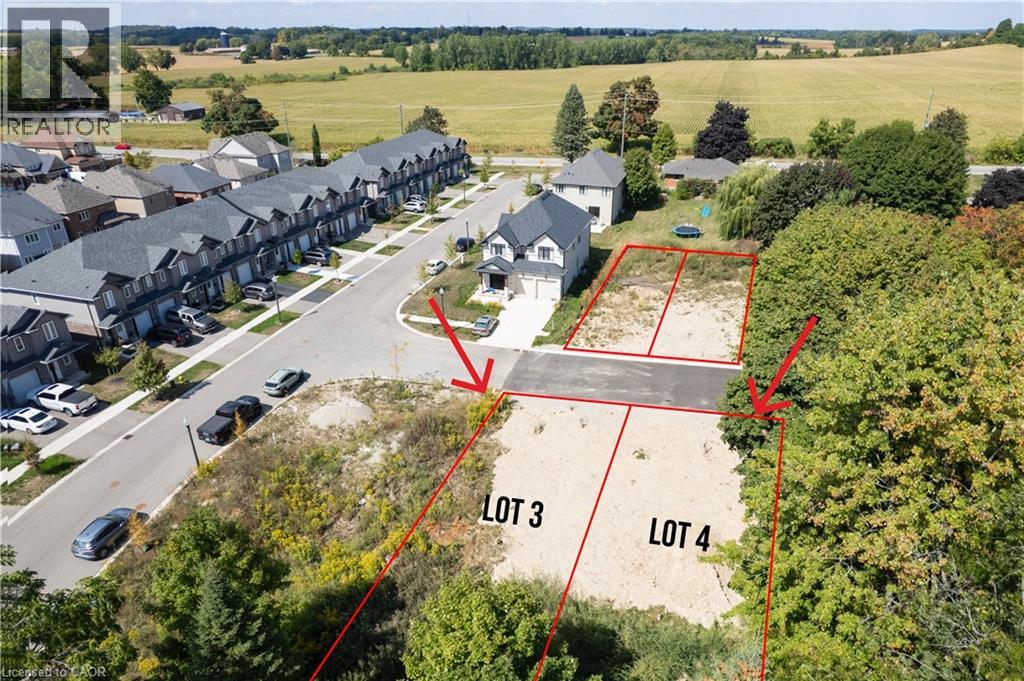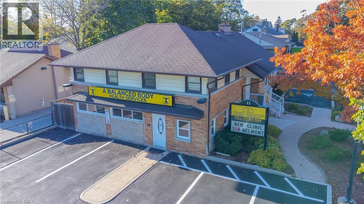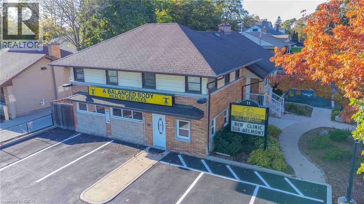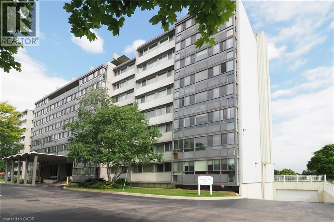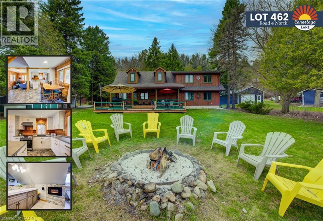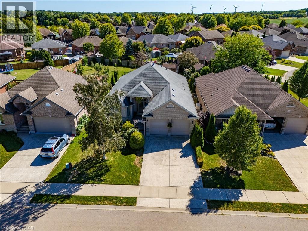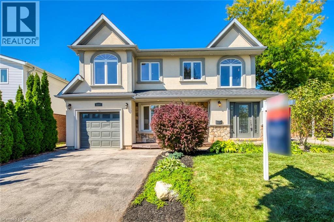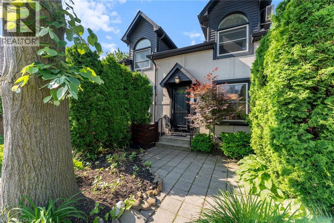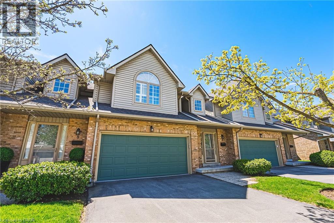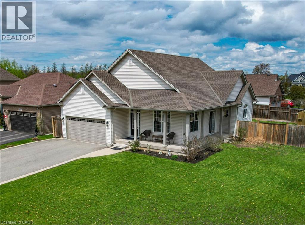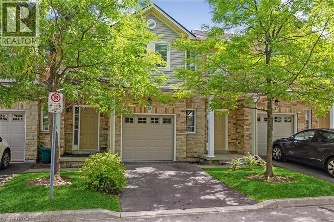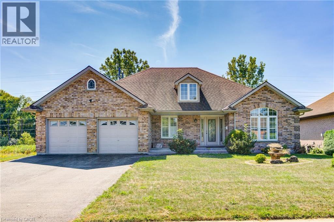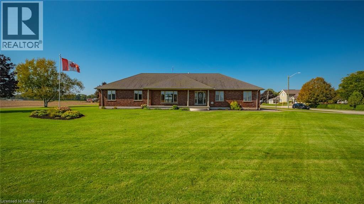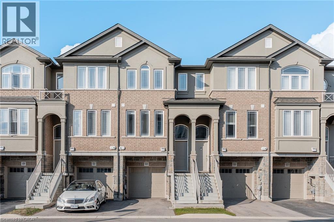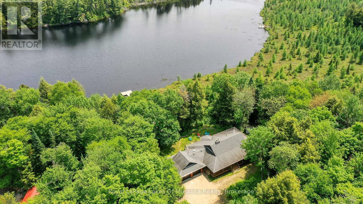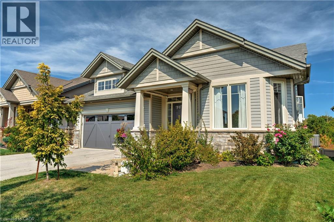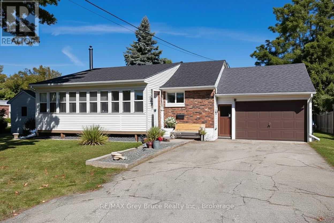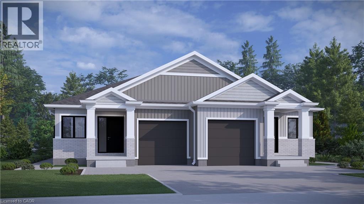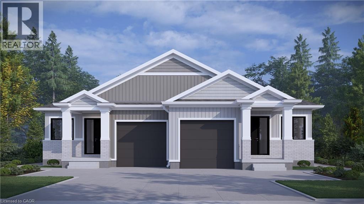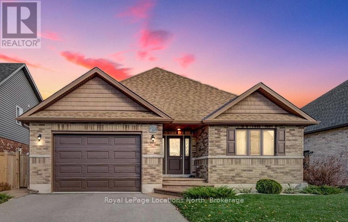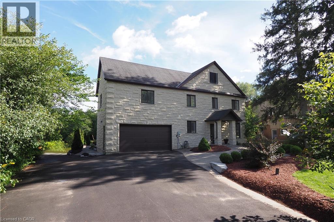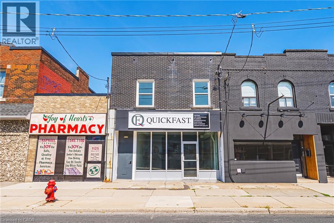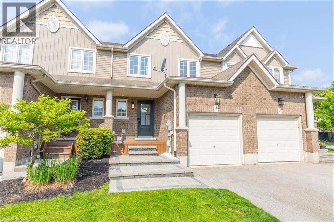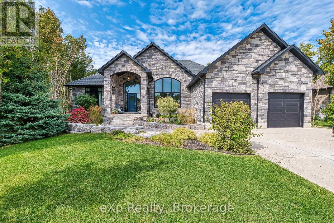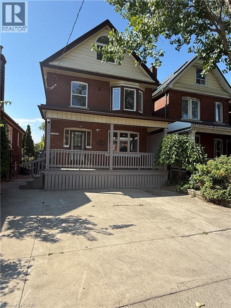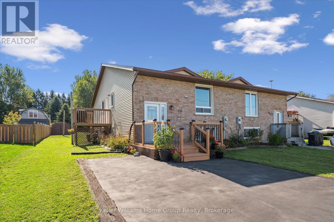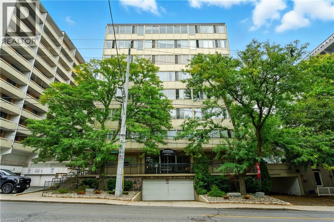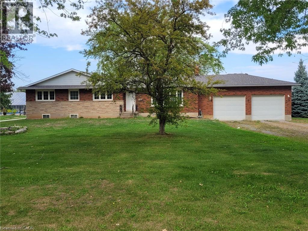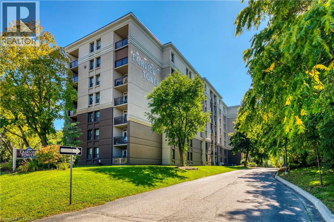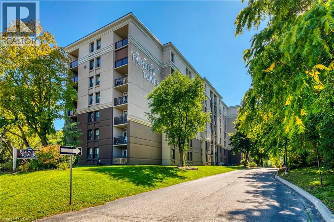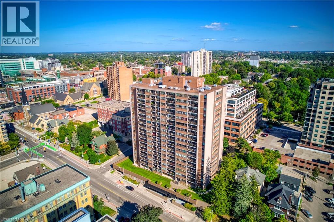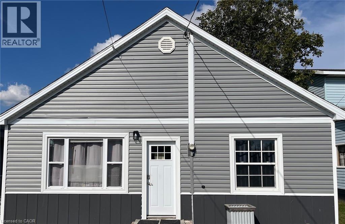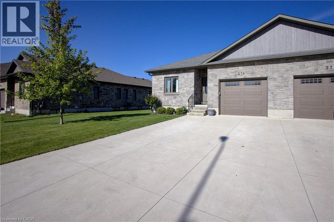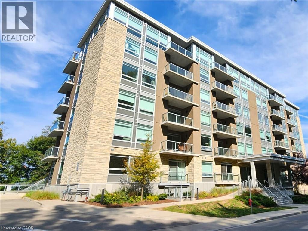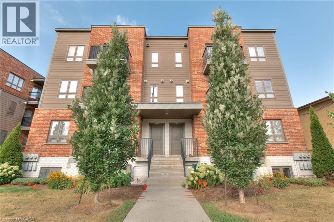145 Columbia Street W Unit# 1027
Waterloo, Ontario
This rarely available corner unit is bright and airy, designed with modern comfort in mind. Floor-to-ceiling windows fill the space with natural light, complementing the stylish contemporary finishes throughout. Offering a spacious layout for two occupants, the den easily functions as a second bedroom, adding versatility to the suite. Ideally located within walking distance of the University of Waterloo and Wilfrid Laurier University, it is perfectly suited for students, professionals, or investors. With strong rental potential, prime convenience, and thoughtful design, this property delivers outstanding value whether you’re seeking a high-performing investment or a place to call home. Some pictures from builders. (id:46441)
2855 Haldimand 9 Road
York, Ontario
Welcome to 2855 Haldimand Road #9, an executive two-story luxury home on nearly one acre in the prestigious Empire Estates community. Built in 2017 with exceptional detail, this residence blends elegance, space, and versatility , ideal for multigenerational living. From the moment you arrive, the scale and privacy are clear. A wide driveway and 3-car garage provide ample parking for families or guests. Inside, 10-foot main-floor ceilings and 9-foot upstairs ceilings set an impressive tone, complemented by Hunter Douglas blinds and custom built-in closets throughout. The formal dining room offers refined entertaining, while opposite, a main-floor primary suite with ensuite and walk-in closet delivers everyday luxury. At the heart of the home, an open-concept living room and chef’s kitchen form the perfect hub. Outfitted with an induction cooktop, built-in wall oven and microwave, integrated dishwasher, and elegant cabinetry, the kitchen opens to the private backyard. A spacious mudroom with main-floor laundry connects seamlessly to the garage and yard, blending function with style. Upstairs, a lofted sitting area adds openness, while two oversized bedrooms provide flexibility. One includes an ensuite and walk-in closet, ideal as a guest suite or secondary primary. The finished lower level offers a potential in-law suite with sleek kitchen, bedroom, three-piece bath, laundry, and cozy fireplace , perfect for extended family or guests. Mechanical highlights include a new pressure tank for the 3000-gallon cistern (2025), professionally cleaned septic (2024), air exchanger, and alarm system, while the chain-link fence (2022) secures the property. 2855 Haldimand Road #9 is more than a home , it’s a lifestyle investment. Move-in ready, meticulously designed, and offering space to grow, entertain, and live in luxury within the serene Empire Estates. (id:46441)
54 Fairview Avenue
Hamilton, Ontario
Welcome to this lovely updated 3 bedroom home conveniently located near Gage Park and Tim Hortons Field. Rear parking, Recently updated modern finishes include vinyl flooring, baseboards, appliances, kitchen with quartz counter tops, and pot lights. Drywall, HVAC and eaves have been updated (2022)Paved parking in rear and front porch and walkway have been re-done. (id:46441)
239 East 22nd Street
Hamilton, Ontario
Welcome to 239 East 22nd Street, this 4-bedroom, 3-bathroom home is 1,705 sq. ft. With two separate units, you can live in one and rent out the other. Brand new front porch and railings (2025), along with freshly painted siding around (2025). The front unit boasts a beautiful main floor with hardwood floors in the living room, kitchen with an island, its own washer/dryer (2023), along with 2 bedrooms upstairs and a bathroom. The rear unit offers a lovely dining room and kitchen with vinyl flooring, a full bathroom on the main floor, a big living room with new vinyl flooring (2025), a new exterior door to the backyard, and freshly painted throughout. A full basement with 2 bedrooms, a primary bedroom ensuite, continued vinyl flooring (2021), tons of natural light, and its own washer/dryer. Walk out from the living room to your fully fenced-in backyard, where you can entertain and BBQ with friends and family. Access your detached garage for additional storage, workshop or single car parking. Walking distance to Inch Park, Eastmount Park, Community Centres, shops, restaurants, Juravinski Hospital, along with easy access to transit and highways. This is one you will not want to miss. (id:46441)
4357 Seneca Street
Niagara Falls, Ontario
Fully renovated Home for Rent - Close to Niagara Falls Attractions Discover this beautifully renovated and extended home, ideally located just minutes from Niagara Falls attractions, shopping, dinning and transit. Feature include: Brand new modern Kitchen. New furnace for year-round comfort. Separate entrance to basement with full washroom-ideal for extended family or guest. Two car driveway for convenient parking. This home offer a perfect blend of style, comfort, and location. Don't miss your chance to live near one of the world's ionic destination. (id:46441)
123 Macnab Street S Unit# 4
Hamilton, Ontario
Welcome to 123 MacNab Street South Apartments in the sought-after Durand North neighbourhood.This micro-bachelor apartment is conveniently located within steps of all James South has to o?er, including the GO Station. The layout includes a private 3-piece washroom, a kitchenette with sink and fridge, plus a loft-style double-size bed platform accessed by ladder. This secure building is under new management, with great, friendly, and respectful neighbours. Heat and water are included in the rent. Coin-op laundry is available on-site. Electricity and internet/cable are the responsibility of the tenant. Above-ground assigned parking is available for rent. A rental application, current credit report and score, plus two months of income verification are required. SingleKey is welcome. (id:46441)
22220 Charing Cross Road Unit# 30
Chatham, Ontario
Not Your Typical Mobile Home – A Designer’s Dream in a 50+ Community! Located in the picturesque Southside community. Step into a home that redefines mobile living. Built in 2023 and barely lived in, this stunning residence sits on a fully insulated concrete pad with a double-wide concrete driveway and has an expansive concrete patio that wraps around the side—perfect for multiple outdoor sitting areas, entertaining, or simply soaking up the sun. The enclosed front porch is a showstopper, featuring 8' sliding glass doors, composite flooring, and cedar walls. Use it as a serene workout space, reading nook, or easily remove the sliders to expand your living room. This is not your average mobile home kitchen. Enjoy a gas stove, built-in microwave, dishwasher, and a full-sized refrigerator. There's a second set of sliders opening to a concrete patio and BBQ area—ideal for hosting or relaxing with a view. The kitchen island offers generous storage and seating for two. The primary bedroom comes fully furnished with a Queen-sized bed, side tables, and a custom closet system that maximizes space and style. A well-lit 3-piece bathroom offers comfort and convenience, while the separate, good-sized laundry room adds practicality to everyday living. Outside you'll find an 8' x 8' powered shed with its own fuse box—perfect for a workshop, studio, or “he/she shed” Outside you'll find an additional garden shed for tools and storage. Concrete stone skirting adds both beauty and structural integrity—no flimsy aluminum here! Equipped with central AC and a forced air gas (FAG) heating system, this home is designed for worry-free living in every season. Thoughtfully enhanced with extra windows, premium finishes, and an open concept layout that feels more like a custom-built bungalow than a mobile home. It’s truly one of the finest homes in the park. (id:46441)
133 Freelton Road
Freelton, Ontario
Baker’s Corner is a well-established bakery and pizzeria located in the heart of Freelton, Ontario. The business offers a diverse menu of fresh baked goods, breads, pastries and stone-baked pizzas, along with a selection of prepared foods. Known locally as a community favourite with strong repeat clientele, Baker’s Corner combines a welcoming small-town atmosphere with consistent sales and growth potential. This is a turnkey opportunity for an owner-operator or investor looking to acquire an established food business with a loyal customer base. (id:46441)
1405 King Street E
Cambridge, Ontario
Mixed use Commercial/Residential zoned C2 property, corner lot 3,918 sqft fronting high-traffic King street in downtown Preston, Cambridge. 5+ private parking spaces side of building the building. This Building can be used for various types of businesses and professional offices. Property gets high exposure daily via King Street downtown Preston. All Windows upgraded (2019), HVAC, New flooring throughout, carpet-free. (id:46441)
700 Dynes Road Unit# 707
Burlington, Ontario
Welcome to The Empress offering a worry free lifestyle. Opportunity knocks for this well managed, maintained and secure building located in a central location. Walk to Denninger’s, the Bank and the Burlington Mall right across the street. Features of this south facing 7th floor unit include: 24 hour security offering you continued peace of mind, panoramic views of south Burlington & the lake from your 19 ft balcony, in suite laundry, 1 underground parking space, an abundance of visitor parking, newer windows and doors in 2011. This bright and spacious unit offers approximately 1400 SF with 3 bedrooms and 1 1/2 bathrooms, 2 in suite storage rooms. Some photos are virtually staged. (id:46441)
2930 Notre Dame Drive
St. Agatha, Ontario
A rare opportunity to lease a property that combines executive living with commercial-grade capability. Set on nearly 10 private acres with a pond and scenic surroundings, this insulated concrete home offers over 9,000 square feet of living space designed with efficiency, durability, and comfort in mind. The residence showcases 14-foot ceilings, in-floor heating, a solid 6-inch stone exterior, and a sprayed rubber foundation for superior insulation. Inside, the open-concept layout highlights a custom solid maple kitchen with granite countertops, a spacious primary suite with a spa-inspired ensuite, a loft or studio above the garage, a dedicated home theatre, and a fully finished lower level with guest accommodations. The true advantage of this property is the detached 4,000 square foot shop, engineered to full industrial and commercial specifications. Built to accommodate high-demand operations, it features 16-foot ceilings, oversized 12-by-14-foot bay doors, 3-phase hydro, and a two-piece bathroom. A fully integrated golf simulator adds a unique element, providing space to relax or entertain clients after the workday. Outdoors, tenants can enjoy the tranquility of a private pond, extensive stamped concrete finishes, and a concrete balcony overlooking the property, creating an ideal balance of business functionality and personal retreat. This is an exceptional live/work leasing opportunity, offering both executive-level living and industrial capability just minutes from city amenities yet set apart by unmatched space and privacy. Flexible and short-term lease options are available. (id:46441)
26 Madison Avenue
Hamilton, Ontario
Charming detached home in the heart of Hamilton! This versatile property offers a duplex setup, ideal for investors or those seeking a mortgage helper. Featuring spacious living areas, bright bedrooms, and a functional layout, this home combines comfort with potential. Conveniently located near schools, shopping, transit, and downtown amenities. A rare opportunity to own a property with income potential in a desirable neighborhood! (id:46441)
Lot 4 Leslie Street
Woodstock, Ontario
Lot 4 Leslie Street in Woodstock. Conveniently located minutes from Highway 401, this property is situated in a residential neighbourhood. The lot is scheduled to be fully severed by fall, making it ready for residential construction. (id:46441)
Lot 3 Leslie Street
Woodstock, Ontario
Lot 3 Leslie Street in Woodstock. Conveniently located minutes from Highway 401, this property is situated in a residential neighbourhood. The lot is scheduled to be fully severed by fall, making it ready for residential construction. (id:46441)
11 Belmont Avenue W
Kitchener, Ontario
Live/Work Duplex recently renovated situated in a AAA Location, located just a short walk from St Mary's Hospital and on 2 public transit lines. The 3,300+s.f. building features three dedicated entrances, currently with spa/clinic layout on lower 2 levels and a 4 bedroom residential home on upper 3 levels. Featuring 11 paved parking spaces, fully fenced back yard area with storage shed, newer furnace and A/C, security system and brand new kitchen. Additional features include a fully functional gym area in basement with in floor heating, sauna, steam room, contrast showers, custom built soaking tub and more. Don't miss out on this opportunity to purchase a truly amazing property. (id:46441)
11 Belmont Avenue W
Kitchener, Ontario
AAA Location, just a short walk from St Mary's Hospital and on 2 public transit lines. The 3,300+s.f. building features three dedicated entrances, 11 paved parking spaces, fully fenced back yard area with storage shed, newer furnace and A/C, security system and brand new kitchen. Additional features include a fully functional gym area in basement with in floor heating, sauna, steam room, contrast showers, custom built soaking tub and more. Don't miss out on this opportunity to purchase a truly amazing property. (id:46441)
24 Midland Drive Unit# 406
Kitchener, Ontario
An exceptional investment in a sought-after community, strategically located next to the vibrant Stanley Park Mall. This well-appointed cooperative building, currently transitioning to a condominium, offers an array of desirable amenities and a prime location. Exceptional Features & Upgrades Unit 406 is a desirable corner suite with wall-to-wall windows and a stunning view from its enclosed patio, designed for year-round enjoyment. The open-concept layout features: Two spacious bedrooms, modernized kitchen and updated bathroom Freshly painted interiors and new flooring for a stylish, move-in ready feel Enjoy peace of mind with INCLUSIVE monthly fees that cover HEAT, HYDRO, WATER, and PROPERTY TAXES. This all-in-one package simplifies budgeting and delivers outstanding value for your investment. Residents benefit from a range of amenities designed to enrich daily living, including: Outdoor pool & patio area – perfect for summer relaxation Party room, games room & exercise room – ideal for socializing and staying active This meticulously maintained building is ready for immediate occupancy. With the conversion to condominium status underway, this unit represents not just a home but a savvy investment opportunity positioned for future appreciation.1 underground parking space, 1 rented surface space,Storage locker Great price for the square footage Don’t miss this rare opportunity to secure a property that combines modern living, strong amenities, and long-term growth potential. 24 Midland Dr, Unit 406 — move in today and invest in tomorrow. (id:46441)
462 Road 4 N
Conestogo Lake, Ontario
Lakefront log cabin, with poured concrete foundation, on a rare flat lot. Over $40,000 invested in the kitchen and stainless steel-framed dock. Features two full baths, main floor laundry, EV plug-in, and propane generator. Covered porch with lake views. Effortless lakefront living at Conestogo Lake with this 1,466 sq ft log cabin cottage, where rustic charm meets modern convenience. Fully updated and thoughtfully designed, this cottage offers a rare attached garage with direct access inside providing a convenient entrance. Take in the scenery from the covered porch that stretches the full length of the cottage, or gather on the spacious deck, the perfect setting for meals and entertaining with unobstructed views. The brand-new $18,000 aluminum frame dock provides a launchpad for swimming, boating, and all things summer. Inside, find a fully updated kitchen offers an ideal space for cooking meals. Outfitted with modern appliances, including a range hood oven, French door fridge, and a central island, it’s designed for both functionality and style. Share family meals in the adjoining dining area, cozy up by the wood-burning stove with direct lake views, or catch a movie in the second living space just off the dining room. Upstairs, 3 inviting bedrooms and a spacious 4pc bathroom features a built-in electric fireplace and dual sinks. The primary bedroom boasts stunning views of the water beyond. Practical perks include in-cottage laundry, an electric vehicle plug-in in the attached garage, and a generator to keep life humming along. Outside, gather around the fire pit on starry nights, perfect for roasting marshmallows, sharing stories, and making memories that will last a lifetime. With year round road access, thoughtful upgrades, and direct waterfront bliss, this is more than just a cottage, it’s your next chapter at Conestogo Lake, ready and waiting for new memories to be made. (id:46441)
60 Willowdale Crescent
Port Dover, Ontario
Welcome to this beautifully maintained bungalow, ideally located in Port Dover. Built in 2008, this immaculate home has been lovingly cared for and is in excellent condition, offering a perfect blend of comfort, convenience, and community. Ideal for a growing family seeking a safe and welcoming neighbourhood, this home is an ideal fit. Featuring a large primary bedroom with an ensuite bathroom, main floor laundry, and a double-car garage, this home offers both functionality and comfort. The inviting living and entertainment areas are perfect for hosting, relaxing, or spending time with loved ones. The backyard is an ideal size-large enough for gardening or enjoying nature, yet easy to maintain. The basement has a full kitchen, two additional bedrooms, and its own separate entrance from the garage. Further highlights: Roof and all mechanical systems are in excellent condition. Move-in ready with potential to personalize. Close to schools, arena, parks, trails, recreation centre, and grocery store. Quick access to Hwy # 6 for an easy commute. This home truly offers the best of everything: quality construction, a prime location, and a peaceful lifestyle. Come experience all that Port Dover has to offer! (id:46441)
5281 Cindy Lane
Burlington, Ontario
This spacious 3+1 bedroom, 4-bathroom custom-built home sits on a quiet street in Burlington’s sought-after Pinedale, just minutes from parks, schools, shopping, and major highways. Offering nearly 2,680 sqft above grade plus a fully finished basement, it’s ideal for growing families. The modern stucco exterior with large windows adds striking curb appeal. Inside, the main floor features an open-concept layout with a bright living room and a large eat-in kitchen showcasing hardwood cabinetry, a generous island, stone counters, and premium stainless steel appliances. The upgraded laundry/mud room provides access to both the garage and backyard. A raised second level impresses with soaring cathedral ceilings, massive windows, and a versatile family/dining space. An elegant open-riser staircase leads to the third floor with a luxurious primary suite offering wall-to-wall custom closets, oversized windows, and a spa-like ensuite with glass shower. Two additional bedrooms share a renovated 4-piece bath. The finished basement boasts above-grade windows, a spacious rec room with wet bar, a fourth bedroom, and full bath. Outdoors, the backyard offers space to relax or entertain amid mature trees and established landscaping. The location is unmatched—15 minutes on foot to Fortinos, Shoppers, and Appleby Plaza restaurants; five playgrounds within walking distance; and easy access to Centennial Bikeway, downtown Burlington, the lakefront, Burloak Waterfront Park, and GO transit. Just a short drive to RioCan Centre with shops, restaurants, cinema, and a soon-to-open Costco. Recent upgrades include front and back decks stained (2025), interlock patio (2025), fridge (2024), washer (2022), and microwave (2022). (id:46441)
23 Macaulay Street W Unit# 2
Hamilton, Ontario
Tucked between the lively pulse of James Street North and the breezy waterfront of Bayfront Park, this townhome offers instant wow-factor living—with no waitlist. Bright, stylish, and surprisingly spacious, this 2-bedroom condo at 23 Macaulay St W marries modern design with the character of Hamilton’s beloved North End. Soaring cathedral ceilings and a skylight fill the main living space with natural light, while whitewashed oak hardwood floors add warmth and charm. The open-concept kitchen gleams with quartz counters, creating the perfect hub for weeknight meals or entertaining friends. Upstairs, two generously sized bedrooms await, including a loft-style retreat with walkout access to your private rooftop terrace. Morning coffee, sunset cocktails, or stargazing—it’s all yours. The spa-inspired bathroom elevates daily routines with a double vanity and a sleek, curb-less walk-in shower. Practical perks include one owned parking spot, ample visitor parking, low condo fees, and a well-managed, self-run community that keeps things simple and stress-free. And then, of course, the location: steps from the West Harbour GO, Pier 4, waterfront trails, patios, and Hamilton’s thriving food and arts scene. Commute with ease, explore endlessly, and come home to a space that feels like a retreat. Whether you’re a first-time buyer, downsizer, or savvy investor, this home checks all the boxes. With its proximity to hospitals, transit, and the waterfront, it also stands out as a smart choice for long- or short-term rental potential. At 23 Macaulay St W, you’re not just buying a home—you’re upgrading your lifestyle. (id:46441)
3333 New Street Unit# 9
Burlington, Ontario
Welcome to 3333 New Street # 9 in the prestigious Roseland Green complex. This immaculately maintained 2562 square foot unit with a double car garage has 3 oversized bedrooms, 4 bathrooms, hardwood floors and vaulted ceilings. The main floor is super spacious and open concept. There is a separate dining room and living room, perfect for entertaining or hosting family meals. The bonus sitting room makes the main floor feel open and inviting. The spacious eat-in kitchen has tons of cabinetry and counter space, and newer stainless steel appliances. The living room has a gas fireplace and glass door that opens to a private garden and patio. The second floor has 3 ginormous bedrooms, main bathroom with double vanity, and a lovely & modern primary suite. This unique primary features a huge walk-in closet and updated 4-piece ensuite bathroom with enough space to add a soaker tub. The massive basement features a full wet bar, recreation room and extra 3-piece bathroom, giving this unit over 3500 square feet of finished living space! Tons of closet space throughout, main floor laundry, inside entry to the garage, updated roof & windows and the list goes on. The location is ideal - you can walk to Marilu's market, the lake, bike path, schools, green space, downtown core & only a few minutes to all major highways and GO stations. This home is perfect for down-sizers or first time home buyers. LET'S GET MOVING!™ (id:46441)
3238 Charleston Drive
Ridgeway, Ontario
CLASSIC, FULLY FINISHED BUNGALOW … Beautifully finished bungalow nestled at 3238 Charleston Drive in the quaint town of Ridgeway, set on a beautiful 63.45’ x 106.56’ corner property. This FULLY FINISHED 2+1 bedroom, 3-bathroom home is ideal for downsizers, families, or anyone looking for peaceful living with practical space and thoughtful features. An inviting covered wrap-around front porch welcomes you into the home, where 9’ ceilings create a spacious feel throughout the main level. The bright foyer with garage access opens into a combined living and dining area highlighted by gleaming floors and a cathedral ceiling, setting the tone for the inviting layout. The well-sized eat-in kitchen features a gas stove, new dishwasher, and patio door access to the fully fenced backyard - perfect for entertaining or quiet relaxation. Enjoy the convenience of main floor laundry, a 4-pc bath, and a private primary suite complete with walk-in closet and 3-pc ensuite with walk-in shower with seat. The fully finished basement extends your living space with a large recreation room featuring a cozy gas fireplace, a third well-sized bedroom with egress window and double closet, 3-pc bath with linen storage, PLUS a games room connecting to an office/den - ideal for hobbyists or remote workers. Additional perks include cold storage, a utility room with extra storage space, and a security system for peace of mind. Outside, the backyard features a gas BBQ hookup and a lovely garden shed, while the attached double garage offers gas hookup, exterior access, and a double driveway that parks four vehicles. Just minutes from several beaches, the charming town of Crystal Beach, restaurants, golf, shopping, and highway access. Move-in ready and packed with value, this home is an absolute must-see in Ridgeway. CLICK ON MULTIMEDIA for video tour, drone photos, floor plans & more. (id:46441)
60 Cloverleaf Drive Unit# 38
Ancaster, Ontario
Step into this beautifully updated townhome, tucked away in a small, well-managed, and meticulously maintained complex with low condo fees. Offering 3 spacious bedrooms plus a spacious upper-level office nook, this home is perfect for families, professionals, or anyone seeking flexible living space. Enjoy a long list of recent updates including a modern stairway and railing, fresh paint throughout, new baseboards and door frames, updated flooring on every level, granite countertops, new kitchen appliances, roof shingles (2021), and a new garage door. The fully finished basement (2025) provides even more room to relax, work, or entertain. Ideally located close to a long list of shops, great highway access, parks and trails, excellent schools, and a local cinema — this home delivers comfort, style, and convenience in one well-rounded package. (id:46441)
93 Kara Lane
Tillsonburg, Ontario
Welcome to 93 Kara Lane — the last stop before the cul-de-sac, where peace and privacy meet comfort and style. This all-brick bungalow is anything but ordinary, offering thoughtful design, plenty of space, and a setting that feels tucked away yet close to everything Tillsonburg has to offer. Step inside and you’re greeted by an open, inviting main floor where the kitchen, dining, and living areas flow together seamlessly. A cozy gas fireplace anchors the living room, while oversized windows pour in natural light. Just off the main space, the 3-season sunroom becomes your personal retreat — perfect for morning coffee, catching up with friends, or winding down as the sun sets. The bedroom layout is a showstopper. The primary suite comes with a walk-in closet and private ensuite, and the second bedroom isn’t far behind — it also has its own walk-in closet and ensuite bath. Talk about comfort and convenience! A third bedroom adds even more flexibility, whether you need a guest room, office, or creative space. The walk-out basement takes things to another level. With endless square footage and direct access to the backyard, it’s ready to be transformed into a rec room, gym, theatre, or whatever your lifestyle calls for. Outside, the yard is private, quiet, and waiting for summer barbecues, gardens in bloom, or evenings under the stars. Add in the double garage and wide driveway, and you’ve got a home that checks every box. 93 Kara Lane isn’t just a bungalow — it’s a lifestyle upgrade. (id:46441)
1005 South Street
Langton, Ontario
Charming Brick Ranch with Endless Potential on the Edge of Langton! Escape the hustle and embrace the peace of country living in this beautifully maintained, one-owner brick ranch, perfectly situated on the southern edge of Langton. Surrounded by open skies and fresh air, this home is your personal retreat after a busy day. Step inside to discover a bright, open-concept layout where the kitchen, dining, and living areas flow seamlessly, ideal for hosting, relaxing, or making lasting memories with family. With 3 spacious bedrooms, 2 bathrooms, and a handy main-floor laundry room, this home checks all the boxes for comfortable family living. The oversized double garage gives you plenty of space, and the lot offers possibilities, build your dream workshop, garden oasis, or outdoor entertainment area. Plus, the full open basement is a blank canvas ready for your creative vision, rec room, home gym, extra bedrooms, you decide! Don’t miss your chance to own this rare gem in a quiet, welcoming community. Country charm, space to grow, and unlimited potential! (id:46441)
53 Aquarius Crescent
Hamilton, Ontario
Freshly painted, beautifully bright and upgraded 3 bedroom townhouse with a walkout lower level in a quiet subdivision located in the highly sought-after Stoney Creek mountain. Spacious layout with an ultra-convenient location are just a few of the many highlights this property has to offer! The main floor features 9-foot ceilings, potlights throughout as well as a custom kitchen with breakfast bar, large family room, designated dining room and sliding doors leading to the elevated South-East facing deck. The living room is bathed in light and the lower level features a walk-out to the rear yard and could be used as an additional bedroom. The primary bedroom includes an ensuite bathroom and double closets. Walking distance to tons of amenities, schools, parks, shopping and restaurants this townhouse has lots to love! (id:46441)
1420 Limberlost Road
Lake Of Bays (Sinclair), Ontario
Exceptional offering, ideal 3.2 acres, 215' lakefront on pristine Pell Lake offering an Algonquin Park feel as you look across the lake towards the Limberlost Forest and Wildlife Reserve only minutes to Hidden Valley ski hill, golf courses and 15 minutes to vibrant downtown Huntsville. Pen Lake beach and boat ramp offering 40 miles of boating is less than 5 minutes away. Absolutely breathtaking views and such a serene setting with only 7 owners on the lake. This thoughtfully designed 1741 sq ft bungalow with full walk out finished lower level features 5 bedrooms and 3 full bathrooms and is nestled privately from the year round road. The main level boasts a gourmet style kitchen with huge center island, dining overlooking lake vistas, family size living room with vaulted pine ceilings and wood burning fireplace. Main level laundry. Primary bedroom boasts an ensuite and walk out double patio doors to the Muskoka room. 3 bedrooms main level and 2 in the lower. Lower level features great room for movie nights, games room including a foosball table, pool table, and electric fireplace. Adjacent room with bar, sink and fridge is great for entertaining or for additional guests. Main level large mud room/foyer could be good for an artist studio as well. Walk out on lakeside to decking with bbq and another access to the Muskoka room. Waterside firepit with all exterior furniture included. Dock was recently installed and has a deck/platform to enjoy sitting on the water and the fabulous island view! Lakefront is 3' deep at the end. Walk around covered deck from rear to front of the house. Large double car garage, air conditioning, new furnace October 2025, wired in generator, small barn style storage building and sheds for your firewood and outdoor tools and toys. Comes outfitted with furnishings, bedding, towels, boats on site, just a few staging items excluded. Equipped and ready for you to enjoy this summer! Airbnb ready if desired, ask for info and income. (id:46441)
17 Manorwood Drive
Smithville, Ontario
Welcome to 17 Manorwood Drive — a rare blend of modern design and natural beauty. Nestled on a private ravine lot with sweeping conservation views, this bungalow offers a lifestyle defined by peace, connection to nature, and thoughtful living spaces. The open-concept main floor is filled with natural light, with a sleek kitchen featuring a centre island and quartz counters flowing into the dining and living areas, complete with a cozy gas fireplace. The primary suite includes a walk-in closet and spa-inspired ensuite, while main floor laundry adds convenience. The finished lower level offers a bright recreation room, third bedroom, and full bath—ideal for guests or an in-law suite. Enjoy breathtaking wildflower views from the walkout or the brand-new custom wood deck. With its modern finishes, calming atmosphere, and easy commuting to Hamilton or Niagara, this Smithville home is a true gem. Don’t miss the chance to make this private retreat yours! (id:46441)
836 11th Street W
Owen Sound, Ontario
Welcome to 836 11th St W, a well-situated home offering comfort, convenience, and plenty of potential. This property is located close to schools, parks, shopping, and the downtown core. Inside, you'll find bright and functional living spaces, including a welcoming main floor layout, a practical kitchen, dining area, and comfortable bedrooms with a full bath upstairs redone in 2014. The property also offers a 3 season sunroom at the front of the house, a private yard with room to relax or garden, along with a 2 car garage or workshop. The lower level offers additional living space and a new gas stove (2018), perfect for cozy evenings. This home has been thoughtfully maintained with a new roof (2023) and new eavestroughs (2025), providing peace of mind for years to come. Whether you're a first-time buyer, downsizing, or seeking an investment opportunity, this home combines value and location in one appealing package. (id:46441)
119 Kenton Street
Mitchell, Ontario
TO BE BUILT! Amazing value in these bungalow semi detached homes on 150 deep, WALKOUT LOTS offering lots of options. Welcome to The Theo, a beautiful combination of decorative siding and brick, finishes the craftsman façade with the balance of the exterior cladded in all brick, giving you excellent wind resistance and durability. Offering over 1350 sq ft of elegant, finished space, the layout comfortably accommodates two bedrooms and two bathrooms along with the kitchen, dinning room, and living room beautifully illuminated by a 10 x 8 three panel glass assembly overlooking the backyard; LVP flooring spans the entire home. The 9 ceilings bump up to 10 in the family room and kitchen with tray accents and pot lighting. The kitchen offers soft close cabinet doors and drawers, an 8 wide centre island with quartz countertop overhang and walk in pantry. Separating the open space from the primary suite is the conveniently located laundry, sitting central to the home. The generously sized primary bedroom is over 15 wide by over 11 deep. It also features a walk-in closet with a 4 piece ensuite; double vanity and oversized glass shower. A 4-piece main bathroom and second bedroom complete the main floor space. The foyer sits adjacent to an open to below staircase along with the option of a private side door entry, to be very useful in the case of future basement apartment. Customize the colours and finishes to your liking; take advantage today! This is an excellent retirement option to move to a beautiful countryside bungalow! (id:46441)
121 Kenton Street
Mitchell, Ontario
TO BE BUILT! Amazing value in these bungalow semi detached homes on 150 deep, WALKOUT LOTS offering lots of options. Welcome to The Theo, a beautiful combination of decorative siding and brick, finishes the craftsman façade with the balance of the exterior cladded in all brick, giving you excellent wind resistance and durability. Offering over 1350 sq ft of elegant, finished space, the layout comfortably accommodates two bedrooms and two bathrooms along with the kitchen, dinning room, and living room beautifully illuminated by a 10 x 8 three panel glass assembly overlooking the backyard; LVP flooring spans the entire home. The 9 ceilings bump up to 10 in the family room and kitchen with tray accents and pot lighting. The kitchen offers soft close cabinet doors and drawers, an 8 wide centre island with quartz countertop overhang and walk in pantry. Separating the open space from the primary suite is the conveniently located laundry, sitting central to the home. The generously sized primary bedroom is over 15 wide by over 11 deep. It also features a walk-in closet with a 4 piece ensuite; double vanity and oversized glass shower. A 4-piece main bathroom and second bedroom complete the main floor space. The foyer sits adjacent to an open to below staircase along with the option of a private side door entry, to be very useful in the case of future basement apartment. Customize the colours and finishes to your liking; take advantage today! This is an excellent retirement option to move to a beautiful countryside bungalow! (id:46441)
27 Portland Street
Collingwood, Ontario
***Entire home (4 bedrooms, 3 bathrooms, 2 kitchen areas, 2 laundry areas, fenced backyard and garage and private driveway). Located in Pretty River Estates. This contemporary, bungalow is steps away from picturesque walking trails. 27 Portland Street is an easy hike/bike away from downtown Collingwood. The area provides year-round activities for nature enthusiasts (skiing, snowboarding and watersports). Main Floor: sloped ceilings, guest bedroom, 2 piece bathroom with laundry, primary bedroom with walk in closet and 4 piece bathroom, open concept living-dining room, kitchen with ample storage space and modern appliances. Lower floor: 2 spacious bedrooms, fireplace, laundry room and additional kitchen. Enjoy Apres-ski beverages on the backyard deck. Ideally situated within close proximity to supermarkets, cozy cafes, delectable restaurants, vibrant live music venues, prestigious golf courses, and the stunning Train Trail. A short drive will take you to Scandinave Spa and bustling Blue Mountain Village. Utilties extra. Seeking a wonderful candidate to rent this lovely property. (id:46441)
530 St Andrew Street E
Fergus, Ontario
Welcome home to a stately and luxurious waterfront oasis. With a solid palatial cultured Arriscraft stone exterior, a thoughtfully designed placement of windows and balconies, an impressive overall architectural design that enhances curb and riverside appeal (not to mention interior ergonomic comfort), this home has so much more than meets the eye. Consider the following quality enhancements: A rocklike ICF structure with additionally augmented insulation, a highly efficient, multi-zoned supplementary in-floor heating system, a wheelchair friendly interlocking stone front entrance that transitions seamlessly to a spacious open concept main floor living area, a massive driveway, an oversized garage with in-floor heating, a main floor bedroom and 3 piece bathroom with roll-in shower, a separate great room with bathroom that could easily be converted to an in-law suite with separate entrance, and so much more. This spacious executive home with its perfectly sublime combination of comfort and convenience is within a short commute to Guelph and Kitchener-Waterloo, as well as within cycling distance to Elora and walking distance to downtown Fergus. Live a year-round cottage lifestyle without sacrificing urban convenience. Book your viewing and come see for yourself. Again, this home offers so much more than meets the eye. (id:46441)
1127 Main Street E
Hamilton, Ontario
Prime Opportunity on Hamilton's Future LRT Route! Discover this professionally renovated mixed-use gem in a high-traffic hotspot, perfectly positioned for growth along Hamilton's upcoming LRT line. This 2-storey building blends commercial versatility with residential appeal, offering 3 levels of turnkey potential for investors or owner-occupiers. Over $100k spent on electrical UPGRADES! **Commercial Space (Main Floor & Basement):** The 1,000 sq ft main floor is a blank canvas for retail, perfect for ice cream shop, bar, office, art gallery, coffee shop featuring forced air HVAC with 3 tons of AC, HRV for fresh air, and plumbing rough-ins for flexible layouts. Electrical is install-ready for your needs. Descend to the expansive basement with tall ceilings, ductless heat pump, 2 public washrooms, a staff area or potential suite with kitchen rough-ins, and a full 4-piece bath—potential for additional income via separate entrance. New gas/electric HVAC, HRV, and 2 hot water tanks. **Residential Upper Unit:** Bright and open-concept 1,000 sq ft 2-bedroom suite boasts its own forced air furnace, AC, HRV, and tankless hot water heater for efficiency. Access via new staircase and balcony, with separate street entrance for privacy. **Upgrades & Utilities:** Fully modernized with new plumbing, electrical (200-amp service, option for 346/600-volt equipment), insulation in walls/ceilings, exterior doors, and storefront glass windows. Fire-rated construction, interconnected smoke alarms. 2 gas meters (1 main/basement, 1 upper), 1 water meter, 1 electrical meter with separate panels and smart monitoring. New everything ensures low maintenance. **Parking & Access:** Space for 2 cars (1 main, 1 upper) plus nearby lot options. Separate entrances enhance functionality—storefront for commercial, street for residential. Priced for savvy buyers, this property promises strong ROI in a booming area. Don't miss out—schedule a viewing today! (id:46441)
4 Ruthven Crescent
Alliston, Ontario
Welcome to 4 Ruthven—a beautifully maintained home that combines comfort with convenience in a sought-after, family-friendly neighborhood. Located just steps from two elementary schools, a brand-new park, and the vibrant Rec Centre offering activities for all ages, this freehold townhouse is perfectly positioned for those who value community and easy access to daily essentials. Inside, you'll find three spacious bedrooms and a thoughtfully updated 4-piece bathroom. The finished basement provides versatile space—ideal for a home office, playroom, or extra storage. Step outside to a fully fenced backyard featuring a deck and a charming gazebo—perfect for relaxing summer evenings and entertaining guests. Whether you're a growing family, professional couple, or looking to downsize without compromise, 4 Ruthven offers a warm welcome and an opportunity to enjoy the best of Alliston living. Quick access to commuter routes means you're never far from the city, yet you'll appreciate the peaceful, close-knit community vibe. Don't miss out on this move-in ready home! (id:46441)
9 Westgate Drive
Saugeen Shores, Ontario
Welcome to 9 Westgate Drive, an exquisite custom-built Snyder home nestled in the prestigious neighborhood of Saugeen Shores. This stunning residence is just minutes away from the picturesque walking trails and the scenic shore road, offering a beautiful pathway that leads directly to downtown Southampton, the marina, and the sandy shores of Port Elgin Main Beach.This six-year-old home is situated on a sprawling tree-lined lot, providing an abundance of privacy. Step inside to discover a bright and airy interior featuring soaring vaulted ceilings and beautiful engineered hardwood flooring throughout the main floor. The kitchen will simply take your breath away, offering ample space for cooking, plenty of cupboard storage, and a lovely pantry. Quartz countertops add a touch of elegance, while sliding doors from the dining room lead out to an extremely large and beautiful deck, perfect for entertaining or enjoying peaceful outdoor moments.The spacious layout includes three well-appointed bedrooms and two elegant bathrooms, with the primary suite boasting a luxurious en suite complete with a rainfall shower and a generously sized soaker tub. The primary bedroom also features a large walk-in closet, while the great room is adorned with stunning windows that seamlessly blend indoor comfort with the beauty of the outdoors. Backing onto a scenic green space, this home offers complete privacy, ensuring youll never have neighbors directly behind you.The fully finished basement adds even more value, featuring two additional bedrooms and another four-piece bathroom, making it perfect for family gatherings or hosting friends. With everything you need conveniently located on the main floor, this true bungalow provides both functionality and elegance. The exterior is adorned with beautiful stonework, enhancing its curb appeal. This breathtaking home is a must-see schedule your viewing today and experience the perfect blend of luxury and tranquility at 9 Westgate Drive! (id:46441)
187 Stirton Street Unit# Main
Hamilton, Ontario
This beautifully and professionally renovated legal triplex offers 2 bedrooms, 1 full bathroom, 1 parking spot, a brand new and nice sized kitchen with new appliances, a separate and private laundry for the unit, and private entrance. The entire unit has been completely renovated: Newer floors, fresh paint job throughout the entire unit, new kitchen cabinets and Quartz countertops, nice and bright pot lights, newer windows, nicely designed bathroom and so much more. You have to see it to believe it! Unit available for occupancy any time. Conveniently located near public transit, shopping malls, schools and all other amenities you desire. Begin your journey here! (id:46441)
230 Gordon Street
Centre Wellington (Fergus), Ontario
Welcome to this 3-bedroom, 1-bathroom raised bungalow set on an incredible 400 deep lot in Fergus. Recently updated, this semi-detached home offers a bright and welcoming layout with a modernized kitchen, refreshed bathroom, and freshly painted interiors throughout. The spacious principal rooms are filled with natural light, creating an inviting atmosphere for everyday living. The unfinished basement provides plenty of opportunity to expand your living space, whether you're envisioning a family rec room, home office, gym or maybe you just need a great hangout for kids. Outside, the backyard is already home to established gardens, with ample room left for play, entertaining, or simply enjoying the outdoors. Ideally located within walking distance to groceries, schools, and scenic trails, this property blends convenience with a sense of space an excellent opportunity to make Fergus your home. (id:46441)
101 Queen Street S Unit# 803
Hamilton, Ontario
$1,895/month – All Inclusive** Penthouse Condo for Rent – Queen Street, Hamilton Welcome to your top-floor retreat in the heart of Hamilton! This spacious 1-bedroom, 1-bathroom penthouse suite sits on the 8th floor of a secure, well-maintained building on Queen Street. Features include: - Large private balcony with stunning views - Spacious open-concept layout - Clean and quiet building with controlled access - Elevator access to the top floor - Underground Parking included Location perks: - Close to shopping, restaurants, and parks - Quick access to major highways - Steps from public transit Situated in a charming, older area of Hamilton with character and history At $1,795/month all inclusive, this rare penthouse suite offers unbeatable value in a prime location. Available now. Don't miss out on this unique opportunity! (id:46441)
1489 Hwy 8
Stoney Creek, Ontario
Welcome to your next family home! This beautifully maintained 3-bedroom, 1-bathroom bungalow offers approximately 1,300 sq ft of comfortable living space with the perfect blend of charm and functionality. Step inside to a warm and inviting layout with generous living areas, ideal for both everyday living and entertaining. Outside, enjoy a spacious backyard with a rear deck and fire pit - perfect for relaxing evenings and gatherings with family and friends. With parking for up to 8 vehicles in the driveway plus a double-car garage with inside entry, there's plenty of room for everyone. Located in one of Winona's most picturesque and family-friendly neighborhoods, this home is just minutes from schools, beautiful parks, major highways, everyday amenities, and the vibrant Fifty Road Shopping Centre. Don't miss your chance to lease this country-feel home with the convenience of city living. This is the perfect place to call home! (id:46441)
3189 King Street E Unit# 711
Kitchener, Ontario
This 2-bedroom, 2-bathroom unit offers a rare 1,034 sq. ft. of bright, spacious living in a newly renovated apartment. This unit features separate kitchen, dining, and living spaces, making it feel more like a home than an apartment. A large balcony and expansive windows bring in natural light. The primary bedroom has a private ensuite and a large closet, while the other two sizeable bedrooms provide ample space for family, guests, or a home office. The brand-new kitchen is equipped with stainless steel appliances, granite countertops, and plenty of storage. Enjoy the social room, also recently renovated, featuring a billiards table, ping pong table, WiFi, and cable TV. At the back of the building, a green space features picnic tables, umbrellas, and a barbecue, all surrounded by beautiful landscaping and vibrant flower gardens. Residents enjoy added conveniences such as bike storage and visitor parking, while on-site property management, secured entry with an intercom system, and security cameras ensure peace of mind. Fairview Towers epitomizes community. Seasonal festivities are a regular occurrence (Christmas, Halloween trick-or-treating), people organize craft and bake sales, and the senior population gathers in the social room twice a month. There is a true sense of community and kindness among residents. Rent includes heat and water, with only hydro as an extra expense. Parking is available at an additional cost. As a limited-time bonus, all new leases signed will receive one month FREE rent and a $250 credit on a laundry card! (id:46441)
3189 King Street E Unit# 404
Kitchener, Ontario
This 2-bedroom, 2-bathroom unit offers a rare 1,034 sq. ft. of bright, spacious living in a newly renovated apartment. This unit features separate kitchen, dining, and living spaces, making it feel more like a home than an apartment. A large balcony and expansive windows bring in natural light. The primary bedroom has a private ensuite and a large closet, while the other two sizeable bedrooms provide ample space for family, guests, or a home office. The brand-new kitchen is equipped with stainless steel appliances, granite countertops, and plenty of storage. Enjoy the social room, also recently renovated, featuring a billiards table, ping pong table, WiFi, and cable TV. At the back of the building, a green space features picnic tables, umbrellas, and a barbecue, all surrounded by beautiful landscaping and vibrant flower gardens. Residents enjoy added conveniences such as bike storage and visitor parking, while on-site property management, secured entry with an intercom system, and security cameras ensure peace of mind. Fairview Towers epitomizes community. Seasonal festivities are a regular occurrence (Christmas, Halloween trick-or-treating), people organize craft and bake sales, and the senior population gathers in the social room twice a month. There is a true sense of community and kindness among residents. Rent includes heat and water, with only hydro as an extra expense. Parking is available at an additional cost. As a limited-time bonus, all new leases signed will receive one month FREE rent and a $250 credit on a laundry card! (id:46441)
221 Queen Street S Unit# 1709
Kitchener, Ontario
If you want to be close enough to all of Kitchener's festivals and fun but with the right amount of distance for community and comfort, then 221 Queen St South is for you. This beautifully renovated one bedroom one bathroom unit features large windows throughout, bringing in the natural light, while the sizeable balcony is ideal for entertaining, planting flowers, or unwinding. The kitchen is complete with new countertops and stainless steel appliances. The property has fantastic amenities, including an outdoor swimming pool, sauna, 24/7 gym which has been newly updated and features all new equipment, and a BBQ and picnic courtyard surrounded by landscaped grounds. Additional conveniences include bike storage, plenty of visitor parking, an on-site convenience store, and an on-site hair salon. Feel safe and secure with security cameras, controlled entry and on site property management. What's unique: the proximity to Victoria Park is amazing for residents who want to enjoy the city's outdoor festivals or the live bands that perform at City Hall! Enjoy being within walking distance to restaurants, bars, shops, and more. Rent includes heat and water, with only hydro as an extra expense. The unit comes with a locker. Underground parking possible. As a limited-time bonus, all new leases signed will receive one month FREE rent, as well as a $250 credit on a laundry card! Don't miss this exceptional rental opportunity. Please note that photos are of a matching unit due to the Tenant. (id:46441)
18 Quarry Street
Hagersville, Ontario
Great home on quiet street in west end of Hagersville.Featuring 2 bedrooms & 1 bath/laundry combo. 132 foot lot fenced for your enjoyment, workshop with hydro. Many updates done just needs some finishing touches . New steel doors, new siding, updated electrical, n/g fireplace. Come and take a look, tiny homes are in and this one has what you are looking for! (id:46441)
274 Mccourt Place
Atwood, Ontario
Welcome to this spacious and well-appointed end unit freehold townhome, offering over 1,400 sq. ft. of living space on the main level. The thoughtfully designed floor plan features a bright, open-concept living and dining area, main floor laundry, and a total of four bedrooms—two on the main level and two in the fully finished lower level. The lower level is enhanced by large windows that fill the space with natural light, a walk-up to the oversized single-car garage, and a 2.5-bath layout that ensures comfort for family and guests alike. Outdoor living is equally inviting, with a covered rear deck, a fully fenced yard, and a double-wide concrete driveway. Ideally located on a quiet court in the charming village of Atwood, this home is within walking distance to a park, restaurant, and community pool, and just minutes from shopping in Listowel. Commuters will appreciate the easy access to Kitchener/Waterloo and Stratford. Pride of ownership is evident—this property shows AAA+. Contact us today to arrange your private viewing. (id:46441)
479 Charlton Avenue E Unit# 503
Hamilton, Ontario
This Executive End-Unit 2 Bedroom 2 bath suite boasts over 800 sq ft of living space and is nestled just below the beautiful escarpment offering gorgeous scenic views while within walking distance of St Joseph’s hospital and the GO Station. The open concept floorplan is luxuriously appointed throughout and offers carpet-free living w/ low maintenance laminate flooring, upgraded lighting and window coverings throughout, quality stainless steel appliances in the modern kitchen w/ quartz countertops which overlooks the living room/dining room and an inviting spa-like 4pc ensuite bath w/ quartz countertops and walk-in closet off the primary bedroom, an additional modern 3pc bath, spacious 2nd bedroom and in suite laundry. Step outside to your oversize balcony offering panoramic views of the bay and downtown core. Premium building amenities include a ground floor terrace w/ patio seating & bbq area, modern exercise room and party room. Steps to the Wentworth stairs, trails, prime transit, shopping, trendy restaurants and the downtown core – this elegantly appointed executive condo is sure to please! ** Use of 1 underground parking space & 1 storage locker included! RSA (id:46441)
361 Lancaster Street W Unit# A14
Kitchener, Ontario
Lovely 1-bed, 2-bath townhouse conveniently located in Kitchener is move in ready! Recently painted top to bottom in a warm neutral colour sure to compliment your decor style. You will enjoy the abundance of warm natural light that floors the family room and the bedroom and let's not forget the two balconies . This townhouse offers great conveniences; a great sized walk-in closet for the primary bedroom, in-suite laundry, one parking spot, snow removal as well as quick access to the expressway. All of which make this a great home for first time home buyers, young professionals, student need a lovely, serene atmosphere for studying or the empty nester. Plenty of choice for shopping, enjoying leisurely walks to a great café, parks or strolling the neighbourhood. Walk Score: 73, and Bike Score: 71. It is worth your time to have a look! Schedule your showing today (id:46441)

