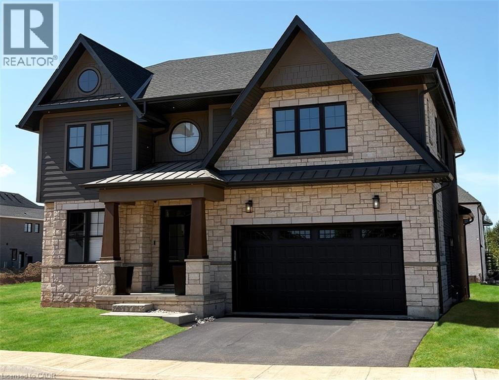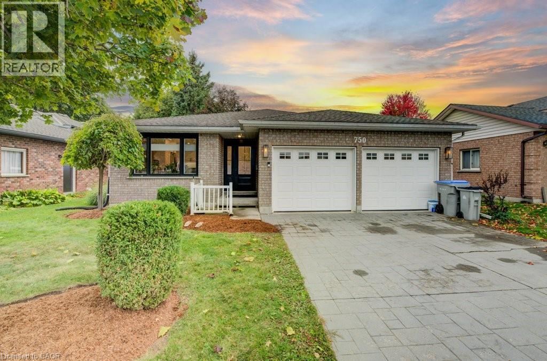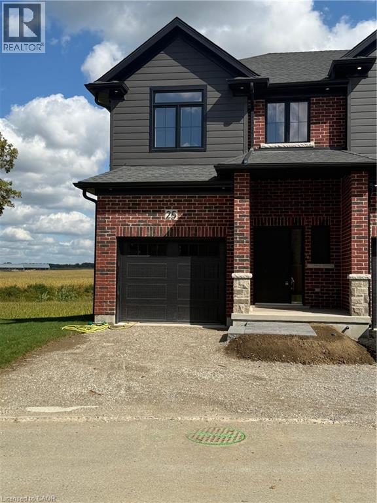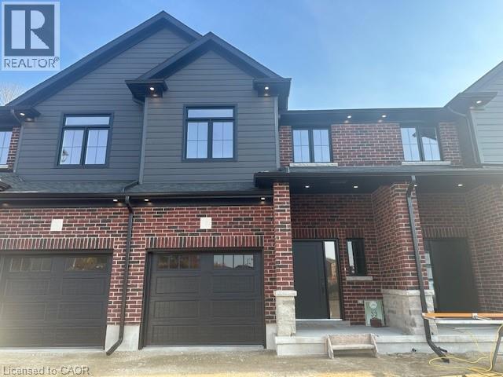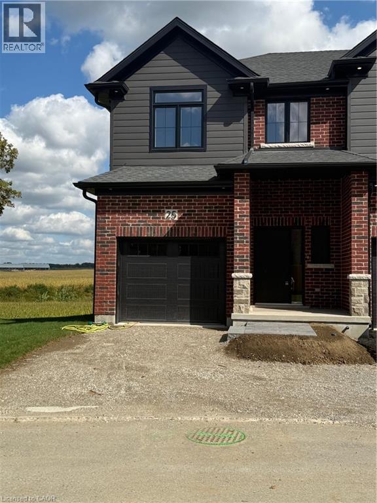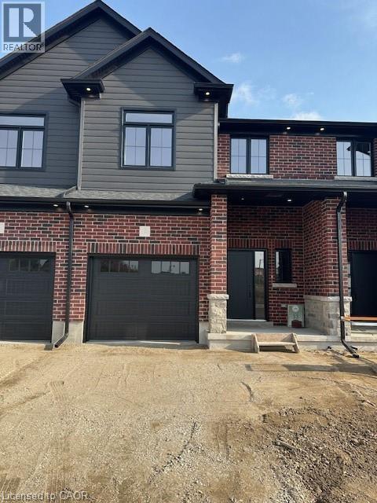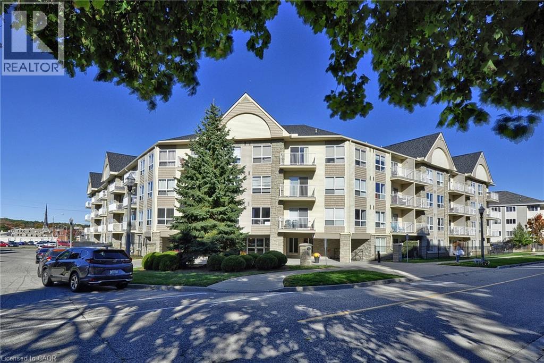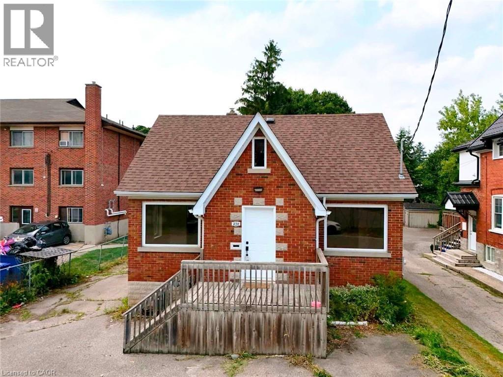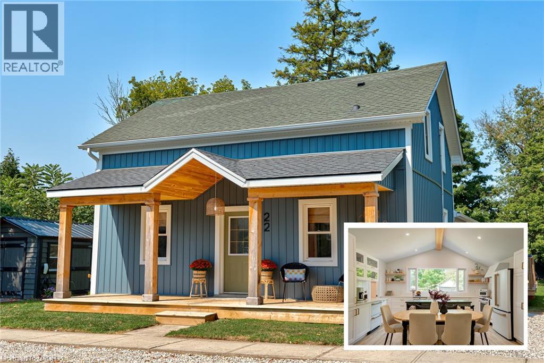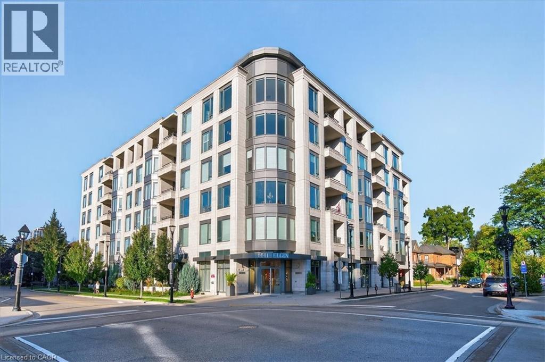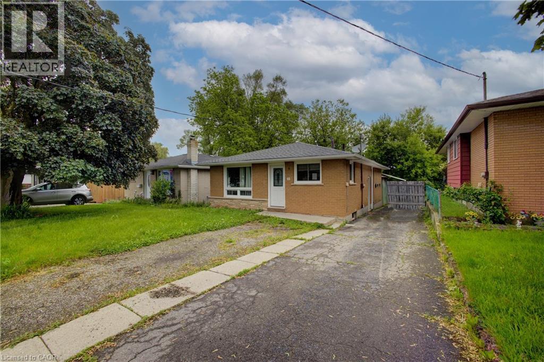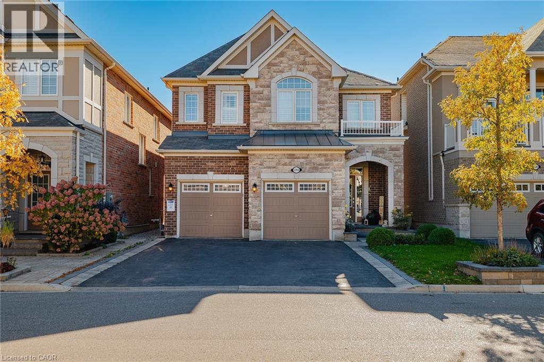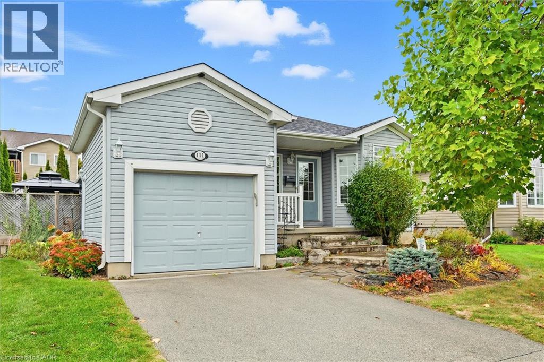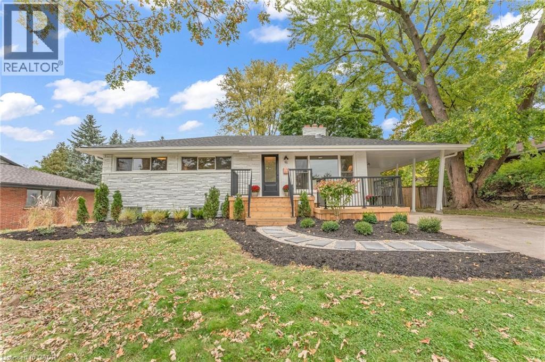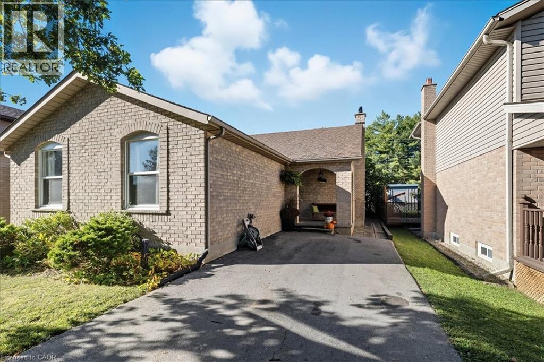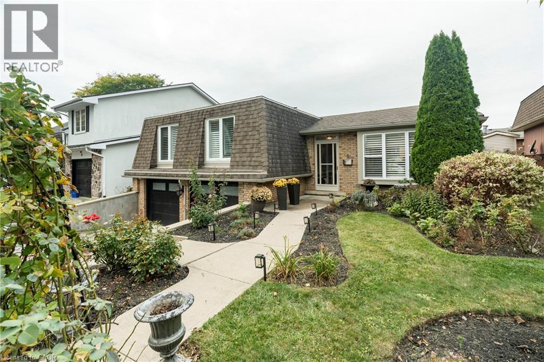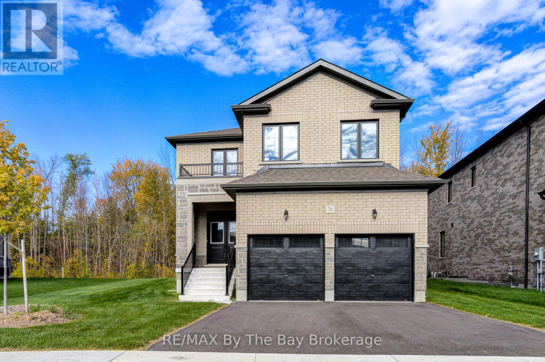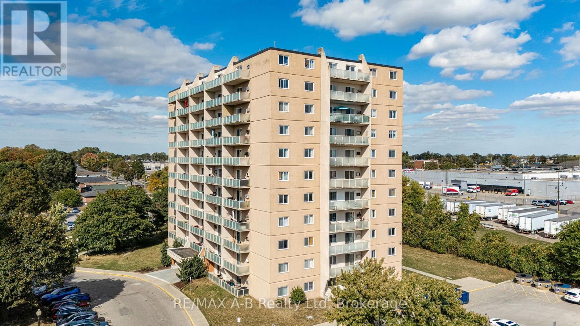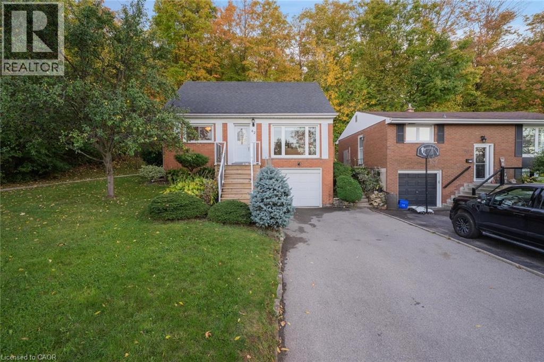204 West 19th Street
Hamilton, Ontario
Located In Desirable Neighbourhood , 2 Bedrooms with a washroom On Main Floor. Updated Kitchen with New countertop, cabinets, appliances . laminate flooring, Pot lights in all rooms . Large Backyard Great For Entertaining. Close To Shopping, Public Transit, Schools & Easy Access To Hwy. Minutes Away From Hillfield Strathallan College, Mohawk College ,St.Joseph Hospital . (id:46441)
169 Burbank Crescent
Orangeville, Ontario
Step into this spacious, beautifully cared-for 4-bedroom, 3-bathroom townhome that's ready to impress! With a smart, family-friendly layout and incredible flexibility for investors, this home offers comfort, style, and income potential all in one. Enjoy a bright, open-concept main floor featuring a large eat-in kitchen with walk-out access to your private patio - perfect for summer barbecues, morning coffee, or dinner under the gazebo. The sun-filled living room boasts a stunning picture window that floods the space with natural light, creating the ideal setting for relaxing or entertaining guests. Downstairs, discover a fully finished basement complete with an extra bedroom and a separate side entrance - perfect for an in-law suite, guest space, or rental opportunity. Outside, the fully fenced backyard offers a safe, private haven for kids and pets, plus ample parking for your family and visitors. Move-in ready and full of potential, this home truly has it all - space, style, and versatility. Don't miss your chance to make it yours - homes like this don't last long in Orangeville! (id:46441)
100 Watershore Drive Unit# Lot 2
Stoney Creek, Ontario
Welcome to The Residences at Watershore, an exceptional new lakeside community in Stoney Creek, just steps from the shores of Lake Ontario. This exclusive enclave blends refined design with modern comfort and includes over $80,000 in upgrades. The 3-car tandem garage Laurel features 4 bedrooms and 4 baths across 3,347 square feet of meticulously designed living space. The main floor offers soaring nine-foot ceilings and an open-concept layout that seamlessly connects the kitchen, dining, and living areas. A vaulted dinette ceiling and oversized windows fill the home with natural light, creating an airy and inviting atmosphere. The chef-inspired kitchen is the heart of the home, featuring an oversized island ideal for entertaining, a walk-in pantry complete with sink, cabinetry, and shelving, and direct access to the mudroom for added convenience. A den located at the front of the home provides a versatile space for productivity & relaxation. A covered back porch extends the living area outdoors for year-round enjoyment. Upstairs, the luxurious primary suite boasts a spacious walk-in closet and a spa-inspired ensuite with a custom glass shower, double sinks, and a deep soaker tub- a private retreat designed for relaxation. Additional bedrooms are generously sized, while a convenient 2nd floor laundry with sink and a shared bathroom ensure comfort and practicality for family and guests. Located near major highways, shopping, and everyday amenities, the Residences at Watershore offers a rare opportunity to embrace the tranquility of lakeside living without sacrificing convenience. With 65% of the community already sold and closings scheduled just one year from purchase, this home combined timeless style with modern luxury. Please note: photos are provided for illustrative purposes only and do not reflect the exact features of this home. The images shown are of similar Laurel floor plan and include upgrades and finishes that are not part of the standard purchase price. (id:46441)
263 Cumberland Street
Palmerston, Ontario
Welcome to 263 Cumberland St in Palmerston. This home shows with pride and is well maintained. It features 3 bedrooms, 2 full baths and has many updates including Light fixtures through out the home (2025), Kitchen 2024, kitchen appliances (2023), gutters and soffits (2025), Deck (2025), front porch railings (2025), 3 outdoor lights (2025), Outdoor wood panels painted (2025), ceiling above the upper stairs (2025), kitchen flooring (2025), built in wall unit in the living room (2023) and it has been freshly painted. The over sized yard is great for entertaining or a fun play area for the kids. The outdoor shed allows for extra storage. This home is carpet free for easy maintenance. Book a showing today so you don't miss out on this beautiful property! (id:46441)
750 Edgar Street W
Listowel, Ontario
The kind of home you'll look back on and say 'that's where we raised our family'. A perfect family home in a perfect location. 4 bedrooms, 2 full bathrooms, a spacious backsplit layout, large landscaped yard, and located close to schools, daycare, parks, playgrounds, arena, soccer fields, ball diamonds, golf, shopping, and more. Tucked on a quiet street and improved throughout, including gorgeous new kitchen, bathroom, and numerous updates to windows, furnace, A/C, garage doors etc. Move in ready and just waiting for a family to write their next chapter of memories. Contact your favourite realtor today for a private showing. (id:46441)
40 Walker Road Unit# 37
Ingersoll, Ontario
Remarks Public: This newly constructed End townhome rental unit is availble for May 15,2026 occupancy....Welcome to Ingersolls newest 2 storey, 3 bedroom luxury townhome rentals .9 foot ceilings on main floor.Private single car garage with automatic door opener. 2 piece powderroom on main floor. Modern kitchen with 4 appliances. Quartz countertops throughout with ceramic backsplash in Kitchen with under cabinet lighting. Large open conceptliving room and dining room with direct patio door access to private outdoor wood deck. Carpeted oak staircase to second floor which features a large primary bedroom with walk-in closet and 3 piece private ensuite together with a 4 piece shared bathroom and two good sized bedrooms. Dedicated second floor laundry room with seperate linen closet. Carpet free flooring on main and second floors. High efficiency gas furnace with central air. Luxury amenities throughout incude:stainless steel kitchen appliances, quartzcountertops, under cabinet lighting, ceramic tile back splash, custom closets and designer light fixtures.Ecobee thermostat. Internal cabling for both Rogers and Bell internet services connection. Owned watersoftener and hot water heater. Unfinished full basement. Enjoy the small town atmosphere within a well established residential neighbourhood with nearby park, schools and retail amenities. Carefree living! Access to Highway 401 allows for an easy commute to Woodstock (15 minutes)and London (35 minutes). REALTOR®: (id:46441)
40 Walker Road Unit# 38
Ingersoll, Ontario
Public: Remarks Public: This newly constructed interior townhome rental unit is availble for April 15,2026 occupancy....Welcome to Ingersolls newest 2 storey, 3 bedroom luxury townhome rentals .9 foot ceilings on main floor.Private single car garage with automatic door opener. 2 piece powderroom on main floor. Modern kitchen with 4 appliances. Quartz countertops throughout with ceramic backsplash in Kitchen with under cabinet lighting. Large open conceptliving room and dining room with direct patio door access to private outdoor wood deck. Carpeted oak staircase to second floor which features a large primary bedroom with walk-in closet and 3 piece private ensuite together with a 4 piece shared bathroom and two good sized bedrooms. Dedicated second floor laundry room with seperate linen closet. Carpet free flooring on main and second floors. High efficiency gas furnace with central air. Luxury amenities throughout incude:stainless steel kitchen appliances, quartzcountertops, under cabinet lighting, ceramic tile back splash, custom closets and designer light fixtures.Ecobee thermostat. Internal cabling for both Rogers and Bell internet services connection. Owned watersoftener and hot water heater. Unfinished full basement. Enjoy the small town atmosphere within a well established residential neighbourhood with nearby park, schools and retail amenities. Carefree living! Access to Highway 401 allows for an easy commute to Woodstock (15 minutes)and London (35 minutes). (id:46441)
40 Walker Road Unit# 39
Ingersoll, Ontario
Remarks Public: This newly constructed interior townhome rental unit is availble for March 15,2026 occupancy....Welcome to Ingersolls newest 2 storey, 3 bedroom luxury townhome rentals .9 foot ceilings on main floor.Private single car garage with automatic door opener. 2 piece powderroom on main floor. Modern kitchen with 4 appliances. Quartz countertops throughout with ceramic backsplash in Kitchen with under cabinet lighting. Large open conceptliving room and dining room with direct patio door access to private outdoor wood deck. Carpeted oak staircase to second floor which features a large primary bedroom with walk-in closet and 3 piece private ensuite together with a 4 piece shared bathroom and two good sized bedrooms. Dedicated second floor laundry room with seperate linen closet. Carpet free flooring on main and second floors. High efficiency gas furnace with central air. Luxury amenities throughout incude:stainless steel kitchen appliances, quartzcountertops, under cabinet lighting, ceramic tile back splash, custom closets and designer light fixtures.Ecobee thermostat. Internal cabling for both Rogers and Bell internet services connection. Owned watersoftener and hot water heater. Unfinished full basement. Enjoy the small town atmosphere within a well established residential neighbourhood with nearby park, schools and retail amenities. Carefree living! Access to Highway 401 allows for an easy commute to Woodstock (15 minutes)and London (35 minutes). (id:46441)
40 Walker Road Unit# 40
Ingersoll, Ontario
Remarks Public: This newly constructed interior townhome rental unit is availble for February 15,2026 occupancy....Welcome to Ingersolls newest 2 storey, 3 bedroom luxury townhome rentals .9 foot ceilings on main floor.Private single car garage with automatic door opener. 2 piece powderroom on main floor. Modern kitchen with 4 appliances. Quartz countertops throughout with ceramic backsplash in Kitchen with under cabinet lighting. Large open conceptliving room and dining room with direct patio door access to private outdoor wood deck. Carpeted oak staircase to second floor which features a large primary bedroom with walk-in closet and 3 piece private ensuite together with a 4 piece shared bathroom and two good sized bedrooms. Dedicated second floor laundry room with seperate linen closet. Carpet free flooring on main and second floors. High efficiency gas furnace with central air. Luxury amenities throughout incude:stainless steel kitchen appliances, quartzcountertops, under cabinet lighting, ceramic tile back splash, custom closets and designer light fixtures.Ecobee thermostat. Internal cabling for both Rogers and Bell internet services connection. Owned watersoftener and hot water heater. Unfinished full basement. Enjoy the small town atmosphere within a well established residential neighbourhood with nearby park, schools and retail amenities. Carefree living! Access to Highway 401 allows for an easy commute to Woodstock (15 minutes)and London (35 minutes). (id:46441)
582 Chamberlain Road
Burlington, Ontario
GREAT LOCATION In Family-friendly S.E. BURLINGTON neighbourhood!! This Raised BUNGALOW has been Renovated with a Fully contained 2-BEDROOM BASEMENT SUITE & Private walkup to a Spacious backyard.... perfect for In-Laws or grown children, Guests, or possible Income Potential. EASILY converted back to a single-family dwelling via inside stairs, should it be required. The MAIN LEVEL has a renovated Kitchen with NEW White Cabinetry, New S-S Appliances including an Induction Stove with RangeHood, Built-In Dishwasher, Bottom-drawer Freezer-Refrigerator, new Solid-Surface Counters and Updated Lighting. There are 3 good-sized Bedrooms & a 4-pc Bathroom including a NEW Vanity with extra-wide Integrated Sink, and Toilet. The bright Livingroom has Modern Pot Lighting and a Large Picture Window which makes this space feel bright and airy, day or night. The Dining Room has a Stylish Pendant Light with additional Pot Lighting and is open to the Kitchen for easy entertaining. The Basement is complete with a large Primary Bedroom, Den/Bedroom, Living room, Walk-thru 4-pc Bathroom, Stacked Washer/Dryer & Kitchen with Ceramic-top Range/Oven, Side-by-Side Refrigerator, and Eat-At counter with extra Storage below. There is New Easy-care Vinyl-Plank flooring & Trim on both levels. The large backyard has plenty of Entertaining options with a two-tiered Deck, Raised Garden Box & Concrete Patio. The mature trees provide privacy on this large Fully-Fenced backyard perfect for family fun. There are 2 Sheds and a lower sheltered area by the backdoor for bicycles, sports equipment, strollers etc. The Carport & Double Driveway allows for multi-vehicle parking. This Longmoor neighborhood is in easy walking distance to public Transit, Shopping, Schools, Parks and so much more!! Close to GO TRAIN & QEW. The Freshly Painted neutral décor and modern finishes makes this home MOVE-IN READY for immediate occupancy! This home design allows for many possibilities and can be YOUR NEW HOME!! (id:46441)
8 Harris Street Unit# 302
Cambridge, Ontario
Perfectly situated just minutes from Cambridge's vibrant Gaslight District. Enjoy the convenience of many amenities nearby like the Cambridge library, shopping, arts centre, gyms, and many cafés all within walking distance. This well-maintained unit features a open-concept layout, 2 bedrooms and 2 bathrooms. The primary bedroom with the ensuite and the other bedroom has the main bathroom right beside it. The kitchen offers great counter space and cabinetry, perfect for cooking and entertaining. A private balcony is ideal for morning coffee, evening relaxation or just people watching. The ameneties in the building include a gym, party room and area for bbqing. Whether you're a first-time buyer, downsizer, or investor, this condo offers unbeatable value. (id:46441)
238 Lowther Street N
Cambridge, Ontario
Discover a truly unique opportunity in the heart of downtown Preston, Cambridge. This beautifully renovated four-bedroom brick home seamlessly blends modern family living with the exceptional potential for a family business, thanks to a massive backyard workshop. Step inside to find a sun-drenched interior where thoughtful updates create a serene and stylish atmosphere. The main floor welcomes you with brand-new luxury plank flooring flowing underfoot, leading you to a spacious family room, a formal dining area, and a chic kitchen adorned with popular light-grey cabinetry and sleek black hardware. A convenient den offers the perfect main-floor office space, while a brand-new bathroom provides a spa-like experience with its modern tiled glass shower and elegant porcelain vanity. Upstairs and down, four comfortable bedrooms provide ample space for everyone, including a big master bedroom on the main level. This move-in-ready haven is completed with a new roof, central air (2022), and fresh, neutral paint throughout. The true magic lies out back: a vast, versatile workshop awaits your vision. Zoned for a variety of home-based businesses (please consult the supplement for Cambridge's zoning designations), this space is the perfect foundation for a creative enterprise or thriving family trade, all just minutes from Hwy 401, shopping, and all essential amenities. (id:46441)
Pt Lt 1 Trafalgar Road
Erin, Ontario
Do you have a dream of building your own custom home? This 1-acre vacant lot is in a great location and ithas beautiful mature trees already in place. Very private on all sides. No environmental protection to workaround. Get ready to make those dreams come true - design your own home and be in it before you know it!Please do not walk the property without an appointment. (id:46441)
22 River Street
Bloomingdale, Ontario
FULLY RENOVATED ON 0.2 ACRES! Welcome to 22 River Street, a gorgeous 3 Bed 2 Bath detached home extensively updated in the last few years. Located in quiet Bloomingdale, as you arrive at the property you will notice the charming full width covered front porch (2024), new siding and new exterior lighting (2021). Heading inside, prepare to be impressed – greeting you is an open concept bright and airy main living area with a 10’6” foot cathedral ceiling and beautiful views to the outdoors. The stylish kitchen deserves its own mention with extensive cabinetry (2021), quartz countertops (2021 & 2024), a 6+ foot island, two separate sinks, and a full suite of GE Café appliances including double beverage fridge drawers (2021). Other features on the main level include a main floor primary bedroom complete with a walk-in closet and 5-piece ensuite bath (2021), new flooring (2021), pot lights (2021), main floor laundry (2021), and a solid oak staircase with iron balusters (2022). Heading upstairs you will find an additional full bathroom (2021), new flooring (2021), two bedrooms, flex space, and a special play nook for children or pets. The basement level is partially finished offering additional flex space and storage. Outdoors is an entertainers dream with a hot tub (2022), large deck (2022), and fenced yard with plenty of room to play. A 19’ x 25’ garage with hydro is ideal for storage or perhaps a large workshop. Additional features of this property not immediately noticeable are the new iron water filter (2024), owned hot water tank and water softener (2021), all new interior drywall, doors and trim (2021), and Smart Home system that can program your lighting, thermostat and door locks via an app. Lastly, the location of this home is fantastic, just a few minutes drive into Waterloo for all amenities while providing the peacefulness of country life. Don’t miss the virtual tour! (id:46441)
1441 Elgin Street Unit# 306
Burlington, Ontario
Move in ready, just bring your personal items. This luxurious unit CAN be purchased COMPLTELY FURNISHED. Exquisite END UNIT in luxury building. This beautifully renovated quiet END UNIT offers the perfect blend of luxury and convenience, located directly across from the Burlington Performing Arts Centre and within walking distance to downtown, restaurants, Lake Ontario and Spencer Smith Park. Renovated in 2025, this home features a HIGH END KITCHEN and bathrooms by elite fine custom cabinetry, including an oversized kitchen island, upgraded coffered ceilings, crown moulding, upscale designer lighting by union lighting, upgraded lighting system with Lutron controls, custom draperies, and hunter douglas automated blinds elevate the space. Custom feature walls, closet organizers, and a murphy bed in the 2nd bedroom add both style and functionality. Relax on the cozy balcony with gas bbq hookup or enjoy panoramic views from the 7th floor rooftop patio overlooking beautiful Lake Ontario. The primary ensuite offers heated floors for added comfort. This exceptional home combines thoughtful design with prime location for a truly remarkable experience. This unit includes TWO UNDERGROUND PARKING SPACES with and EV CHARGER and STORAGE LOCKER (id:46441)
46 Elmwood Avenue
Cambridge, Ontario
Charming Bungalow with In-Law Suite & Park Views! Looking to step into homeownership without the sky-high price tag of a typical single- detached home? This adorable brick bungalow is your answer! Set on an oversized lot backing onto a scenic park , it offers a sense of privacy and space that's hard to beat. This home offers 3 bedrooms, 2 bathrooms upstairs and bonus In-Law Suite. The finished lower level features a private in-law suite with a full kitchen, 3 bedroom, 4-piece bath, and a separate side entrance—perfect for multi-generational living or rental potential. Outdoor Living at Its Best! Start your mornings with a cup of coffee or fire up the grill for an evening BBQ on the concrete patio, overlooking the fully fenced, mature backyard with 2 storage sheds. Plenty of Parking & Prime Location! The long paved driveway easily accommodates four vehicles, eliminating parking headaches. Located in a quiet, established North Galt neighborhood, this home is just minutes from top-rated schools, shopping, parks, public transit, and beautiful nature trails. Don’t Miss Out! This home blends comfort, convenience, and charm—a must-see! Schedule your viewing today and experience it for yourself! (id:46441)
1394 Day Terrace
Milton, Ontario
Welcome to this beautiful Mattamy-built home, constructed in 2017 and thoughtfully upgraded throughout. Nestled on a quiet street in a family-friendly neighborhood, it's a fanastic opportunity. Featuring a recently finished basement and newly upgraded tiles in the entrance, powder room, and laundry (Summer 2025), this home offers both modern comfort and timeless appeal. The roof, windows, and furnace are approximately 8 years old, with the furnace and air conditioner fully owned for peace of mind. Enjoy outdoor living with professionally completed interlock stone (both front and back) and a deck completed just 2 years ago. Inside, you’ll find custom closets in 3 of the 4 bedrooms—including the primary suite—plus a cozy fireplace, and included window shutters. The washer and dryer were replaced just 1 year ago. This property also offers ample parking for 4 vehicles, along with a storage area in the basement and garage shelving for added convenience. Walking distance to parks, trails, and both public and catholic schools. Near to every type of recreational pursuit, and a short drive to rattlesnake point golf club and conservation area. This home offers a perfect blend of comfort, style, and location—ready to move in and enjoy! (id:46441)
111 Gracehill Crescent
Freelton, Ontario
Spacious & Meticulously Maintained Home In Highly Sought After Hamilton Community! Fully Landscaped Lot Encapsulated By Well Manicured Mature Trees Offering Both Privacy & Beauty, Stunning Curb Appeal & Enclosed Porch Complete With Invisible Dog Fence, Recreation Centre, Gym, Sauna, Pool Tables, Horseshoe Pits, Shuffleboard, Weekly Activities & Outdoor Saltwater Pool All Within Walking Distance, Beautifully Updated Flooring Throughout - Carpet Free! Low-Entry Showers & Rare Murphy's Bed That Quickly Converts From A Bedroom To Office, Professionally Painted, Sprawling Open Concept Layout, Truly The Epitome Of Family Living Exemplifying Homeownership Pride, Generously Sized Bedrooms, Spacious Layout Ideal For Entertaining & Family Fun Without Compromising Privacy! Stunningly Renovated Open Concept Basement, Plenty Of Natural Light Pours Through The Massive Windows, Peaceful & Safe Family Friendly Neighbourhood, Beautiful Flow & Transition! Perfect Starter Or Downsize Home, Surrounded By All Amenities Including Trails, Parks, Playgrounds, Golf, & Highway, Ample Parking, Packed With Value & Everything You Could Ask For In A Home So Don't Miss Out! (id:46441)
95 Seneca Drive
Ancaster, Ontario
Welcome to the popular and charming Old Meadows neighbourhood in Ancaster! This spacious bungalow features a stunning updated kitchen and bathroom, 3 bedrooms on the main floor, hardwood floors throughout the main level along with large windows filling the home with natural sunlight. A walk-out from the dining room leads to a large backyard, perfect for building family memories or weekend entertaining with friends. Nestled on a LARGE 80' x 120' lot, you're just a short distance from the Old Ancaster Village charm and amenities while having easy highway access and minutes to Meadowlands Shopping Centre. This updated bungalow includes a separate entrance to the basement with a second kitchen AND separate laundry room as well as two additional bedrooms. A must-see property! (id:46441)
361 Cornerbrook Place
Waterloo, Ontario
Spacious, move in ready, backsplit located on a quiet, dead-end street in North Waterloo. This is an ideal family home close to schools, playgrounds, and shopping, with quick access to the expressway, and easy walking distance to St. Jacobs Market. The 4-bedroom house has a backyard that looks out to Laurel Creek Conservation Area. Just a few doors down at the end of the street is Cornerbrook Park, with a sizeable children's playground, walking paths, and an outdoor winter ice rink. Step through the front door to open concept main floor featuring kitchen with counter seating, dining room, and living room. Sliding doors off the kitchen provide access to a private & safe, fenced back yard. It's just a few steps up from the ground floor to the main sleeping quarters with 3 bedrooms and a 4-pc bathroom. Down from the ground floor you will find a 2-pc bathroom, a 4th bedroom/office, and a large, bright family room. All of which offers potential for an in-law suite or multi-generational living. The lower level of the home has a rec room, perfect for a kids play space, hobby room, etc. This area also has laundry/utility room, storage room, and a small workshop room. Plenty of options to set it up for your needs! Recent updates include: New kitchen cupboards and counters (2015), Furnace & AC (2023), Windows (2023), Roof (2017), Garden Shed (2021), Smart Thermostat (2023), Three Bedroom Ceiling fans (2025). (id:46441)
5 Beechwood Avenue
Brantford, Ontario
Welcome to 5 Beechwood Avenue, Brantford — a beautifully remodeled three-level side split that combines comfort, quality, and modern design. Nestled north of Highway 403 in the desirable Brier Park neighbourhood, this home sits on a quiet, mature street close to excellent schools, parks, shopping, and everyday amenities. The upper level showcases a bright open-concept layout with a stunning kitchen featuring dark maple cabinetry, granite countertops, a new Bertazzoni gas range, newer LG stainless steel fridge, knockdown ceilings, pot lights, California shutters, and a brand-new bay window that fills the space with natural light. The adjoining living and dining area offers a warm, inviting setting for family time and entertaining, complemented by three spacious bedrooms and a beautifully updated four-piece bathroom. The main level features a welcoming family room with sliding doors leading to the back deck and yard, as well as a bright foyer with both front and rear access — the perfect transition space for everyday living. The lower level extends the living area with a cozy recreation room, a private den or home office, an updated three-piece bathroom, and a laundry area with newer washer and dryer. This level also provides convenient inside access to the double-car garage, which includes new doors, an automatic opener, and a 60 AMP outlet for an electric-vehicle charging station. Additional highlights include new weeping tile and French drains for superior drainage, a new air conditioning unit (2025), new water heater, seven-stage water filtration and softener system, a backyard sump pump, and a Hikvision NVR security camera system. The roof is approximately 12 years old and in excellent condition, and the private 8-foot fenced backyard offers a quiet and secure retreat. With approximately 1,577 square feet of total living space, this home delivers thoughtful upgrades, modern comfort, and a move-in-ready lifestyle in one of Brantford’s most sought-after areas. (id:46441)
26 Amber Drive
Wasaga Beach, Ontario
Welcome to 26 Amber Drive, a stunning Redwood Model featuring an all-brick and stone exterior with an upgraded black window package. Set within the peaceful, final master-planned phase by Baycliffe Communities - The Villas of Upper Wasaga (Phase 4) - this enclave offers a private pocket of quiet streets and natural surroundings, with this home backing directly onto parkland for unmatched privacy and tranquility. Offering over 2,900 sq. ft. of upgraded living space, this home blends timeless design with thoughtful functionality. The main floor features 9-ft ceilings, upgraded hardwood flooring in the foyer and kitchen, an enhanced trim package, and a crisp white kitchen that opens seamlessly to the living room. Soaring two-storey windows frame serene forest views, while a main-floor laundry with garage access and a 2-piece powder room add everyday convenience. Upstairs, discover four spacious bedrooms, each with its own ensuite, including a Jack & Jill bath ideal for families, plus an open loft area. The primary suite impresses with two walk-in closets and a spa-inspired ensuite with a glass shower. The walk-out basement opens directly onto peaceful greenspace - perfect for nature lovers or future finishing potential. A perfect blend of privacy, space, and upgraded finishes, this home also includes Tarion Warranty coverage and is ready for immediate occupancy. Located just minutes from schools, shopping, trails, and the world's longest freshwater beach, and only 15 minutes to Collingwood and 20 minutes to Blue Mountain Resort - Ontario's largest ski destination.. (id:46441)
101 - 583 Mornington Avenue
London East (East G), Ontario
Discover this rare ground-floor condo - the perfect blend of convenience and comfort with no elevator required! This exclusive one-bedroom unit offers direct access to the patio and lush lawn area, making it ideal for downsizers, pet owners, or anyone seeking easy entry and a peaceful outdoor space. Fob access and ease of entry are ensured with front door and patio access to unit. Inside, enjoy modern living with a smart 11,000 BTU AC unit for efficient cooling, durable Canadian-made flooring, and a recently updated bathroom featuring a new tub and stylish tile. The unit's design and location promotes easy movement and accessibility. It also offers potential for gardening enthusiasts who want to personalize their outdoor space or host summer BBQs on the patio. Located right across from the laundry room and close to a variety of amenities, this well-maintained building offers unmatched convenience, with condo fees that include heat, hydro, and water. Don't miss this exceptional opportunity for easy, accessible, and comfortable living. (id:46441)
62 Brentwood Drive
Stoney Creek, Ontario
Nestled at the base of the Niagara Escarpment in one of Stoney Creek’s most sought-after neighborhoods, this beautifully maintained family home offers privacy, comfort, and easy access to top-rated schools. The lot extends into the forest, giving a serene backyard setting with only one neighbor. Inside, the home features two main-level bedrooms, an open, light-filled layout, include a modern kitchen, refreshed interior finishes, rear deck, and exterior stairs—perfect for entertaining or relaxing with family. Enjoy the convenience of nearby parks, shopping, and dining, with quick access to the QEW via Centennial Parkway and Fruitland Road. Located in the scenic Cardinal Heights area—known for its beautiful cardinal birds—this home offers a rare blend of natural surroundings and neighborhood amenities, making it a must-see for families and anyone who enjoys privacy and serenity. (id:46441)



