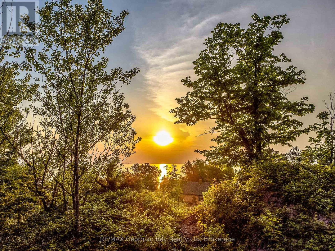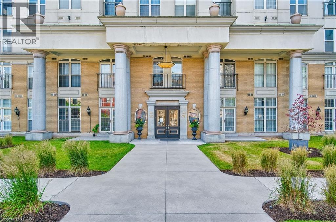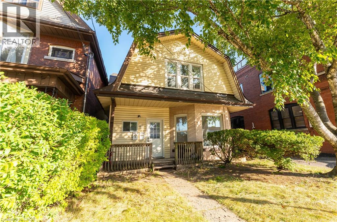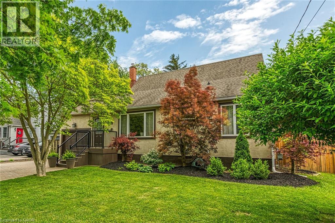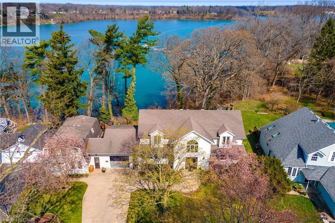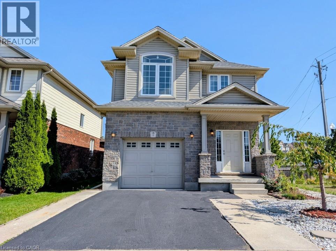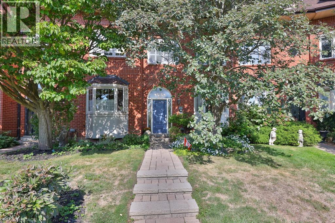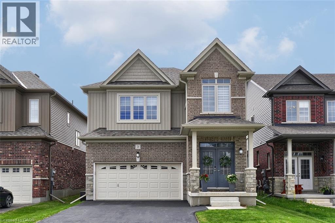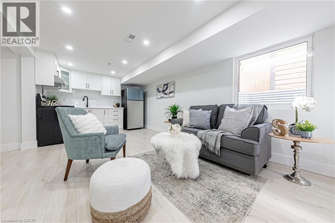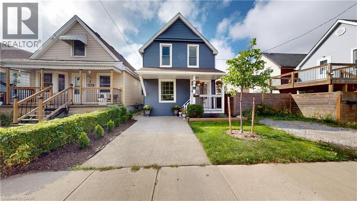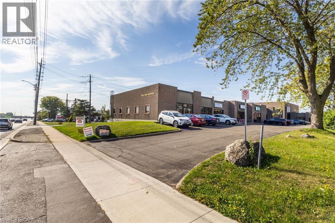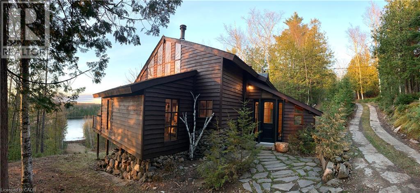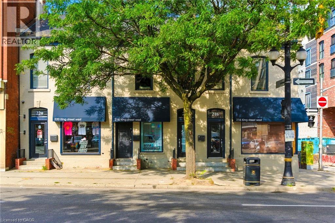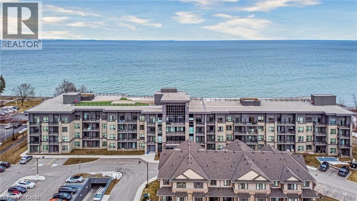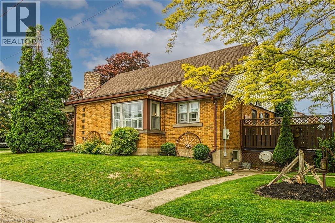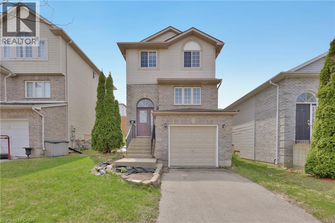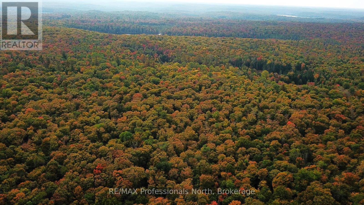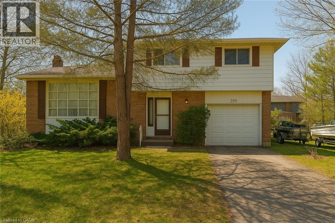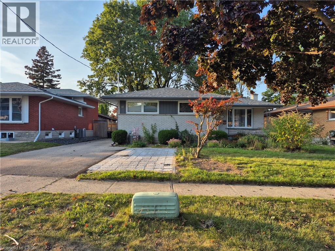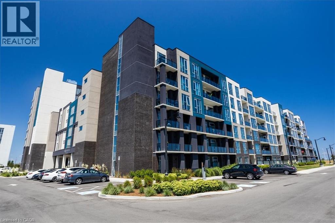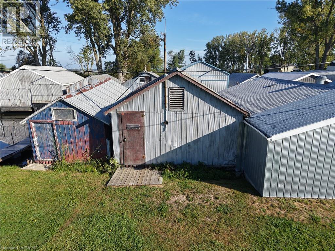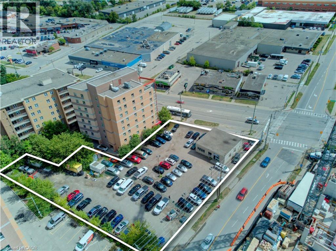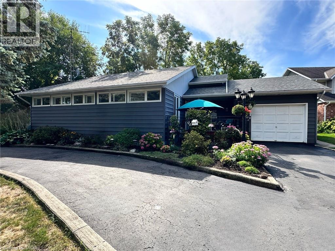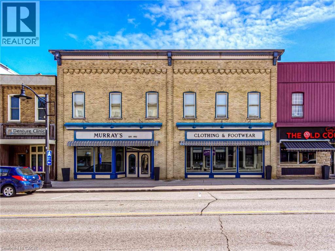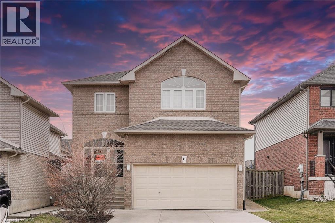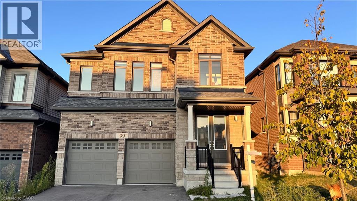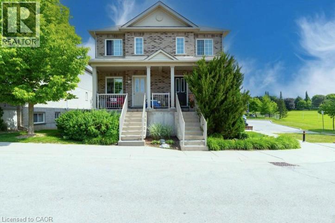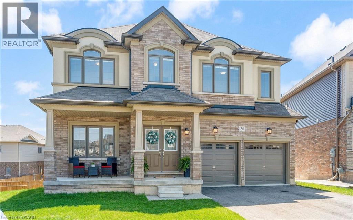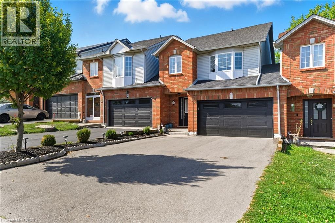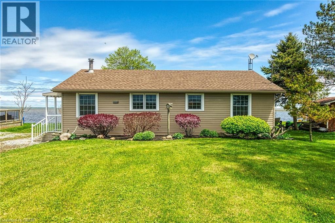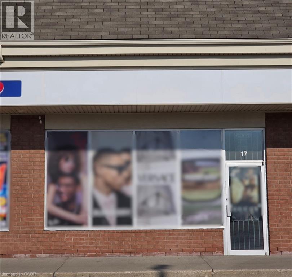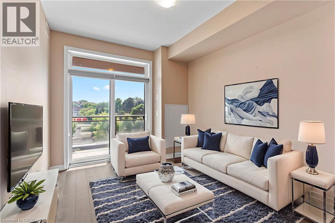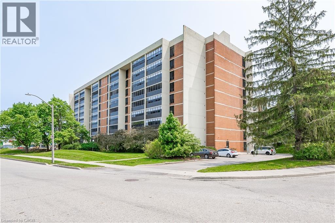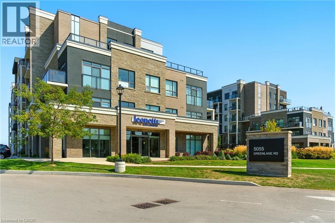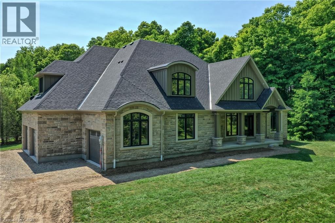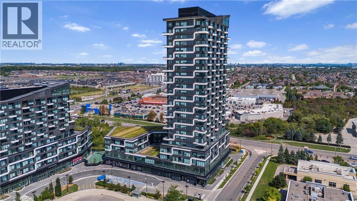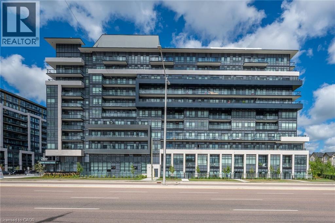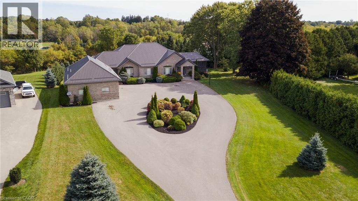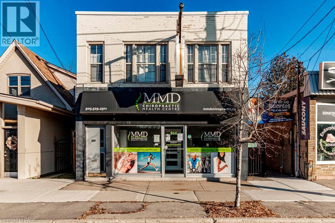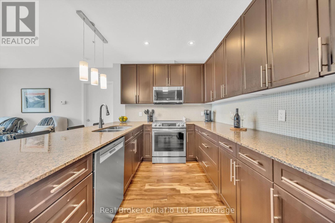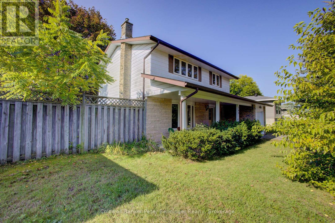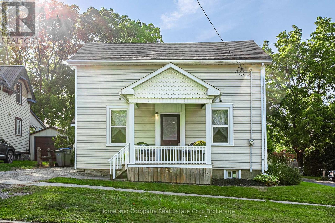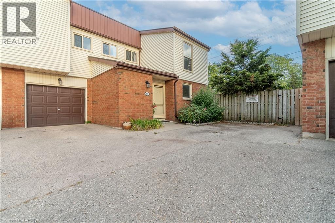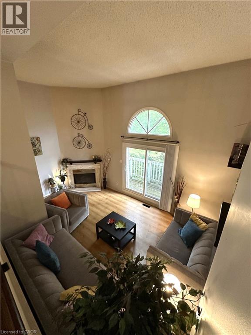Lot 23 Tiny Beaches Road S
Tiny, Ontario
Just under an acre of privacy and a two minute walk to access the premium sand and crystal clear waters of Bluewater Beach. The view is simply stunning - turquoise waters by day, dazzling sunsets at night, and the lights at Blue Mountain through the winter. Put your design/build team on notice and start planning your dream home or weekend retreat. (id:46441)
135 James Street S Unit# 1206
Hamilton, Ontario
Welcome to affordable living at its best in the sought-after Chateau Royale! This bright and spacious 2-bedroom, 2-bathroom condo in a prime central Hamilton location. Freshly painted throughout with brand new flooring, the unit features a large primary bedroom complete with a 4-piece ensuite, full closet, and additional walk-in closet. The second bedroom is generously sized and ideal for guests or home office. Enjoy a functional layout with a spacious living room, a well-appointed kitchen with breakfast bar, a second full 4pc bathroom, and the convenience of in-suite laundry. Building amenities include 24/7 concierge, gym, sauna, grass area and more. Steps to St. Joseph’s Hospital, GO Station, shops, restaurants, parks, transit, and all that Hamilton’s vibrant downtown core has to offer. With a fantastic walk score and unbeatable location, this is urban living made easy. Combination of carefree living & prime location makes this suite ideal for medical/business professionals, students and downsizers. Tenant only responsible for internet and hydro! (id:46441)
87 Gage Avenue S
Hamilton, Ontario
Welcome to 87 Gage Ave S this spacious 3 bedroom plus den main floor unit is located just steps from Gage Park. Hamilton's best park in the city. The park has something for everyone, beautiful walking trails, a splash pad, large playground, baseball diamonds, tennis courts and amazing greenery. No need to put the kids in the car for a fun afternoon, just walk across the road. The unit itself features 3 large bedrooms and a den that could be used to fit any family needs or a great office for those who work from home. Tenant is responsible for own hydro which is separately metered and 60% of gas and water bills. Driveway is exclusive to main floor tenant and outdoor spaces are shared. (id:46441)
148 Lakeshore Road
St. Catharines, Ontario
Welcome to 148 Lakeshore Rd, located in prime area of St. Catharines/Lakeshore near Port Dalhousie. This spectacular spacious, move in ready home was recently renovated/updated with tasteful and quality finishes. Pristine and meticulously maintained home features 2 spacious bedrooms on 2nd level, humongous main floor primary bedroom, full bathroom, separate dining room, living room, gorgeous kitchen, and huge separate family room that leads to fully fenced back yard, with covered patio (12x20 approx) for enjoyment of summer days/nights. Partially finished basement with another full bathroom awaits for your imaginations and personal touches. 3 car driveway along with single car garage with inside entry. Close to all amenities, shopping, hwy access, schools, and much more. 60x142 lot. Pride of ownership is definitely here. Shows 10++. You must see it, to truly appreciate size and quality features. RSA. (id:46441)
50 Henley Drive
St. Catharines, Ontario
Welcome to your very own Urban Oasis! Nestled along the coveted shores of Martindale Pond, this extraordinary property offers the rare opportunity to enjoy Muskoka-like serenity without ever leaving the city. Perfectly positioned within minutes of every imaginable amenity, this sprawling estate boasts an incredible 197 feet of direct water frontage, providing breathtaking sunsets and unforgettable gatherings with family and friends on the expansive private decks and patio. A private dock and stairway to the waterfront add to the magic, while front-row views of world-class rowing events at the Royal Canadian Henley Rowing Course offer an unbeatable bonus. Situated on an oversized, fully landscaped lot of over half an acre - with 88 feet of prime street frontage - this home is framed by mature trees, vibrant perennials, and an impressive interlocking paver driveway with ample parking. A spacious garage and separate workshop further enhance the functionality of the property. Inside, you'll find 2,987 square feet of beautifully finished living space designed for comfort and flow. Wake up to water views from the kitchen, dining room, and family room, and unwind in a layout perfect for family life, featuring a generous primary suite with ensuite privilege, two additional bedrooms, a second full bath, and a cozy lower-level family room with abundant storage. Adding even more value is a stylish, self- contained 583 sq ft secondary suite above the workshop, complete with its own kitchen, full bath, living and dining areas, and a large private deck - ideal for extended family or as an excellent short- or long-term rental opportunity. Offering privacy, flexibility, and true resort-style living, this exceptional property must be seen to be fully appreciated. Book your private tour today and prepare to fall in love! (id:46441)
2 Valebrook Street
Kitchener, Ontario
Welcome to this beautifully updated home, offering over 2,200 sq ft of total living space in the heart of Lackner Woods—one of Kitchener’s most family-friendly and sought-after neighborhoods. Step inside to discover a bright and open-concept main floor, filled with natural light and enhanced by 9-foot ceilings and large windows. Recent upgrades include new tile and hardwood flooring on main floor giving the space a fresh, modern feel. The kitchen offers plenty of cabinetry and a new Quartz countertop. Elegant hardwood stairs, recently installed, add a luxurious touch as you move through this carpet-free home. Upstairs, you'll find three spacious bedrooms, including a luxurious primary retreat with a vaulted ceiling, walk-in closet, and private ensuite bath. The fully finished basement with a separate entrance offers in-law potential, featuring a huge rec room, a full bathroom, and rough-in for a kitchen—ideal for extended family or potential future rental income. This home is just minutes from top-rated schools, scenic walking trails, lush parks, and everyday amenities. Enjoy quick access to Chicopee Ski Resort & Tube Park, Fairview Park Mall, and shopping and dining along Fairway Rd. and King St. East. Hwy 8 and the 401 are also just minutes away, making commuting simple and efficient. Don’t miss this rare opportunity, book your private showing today! Updates include: New hardwood and tile flooring on main floor 2025, Vinyl flooring in the basement 2025, hardwood stairs and railing 2025, pot lights 2025, zebra blinds 2025, freshly painted 2025, kitchen countertop 2025, driveway expansion 2018. (id:46441)
68 Tradewind Drive
Oakville, Ontario
Steps to Brontes Waterfront Trail; Renovated 3-Bedroom, 2,362 sq. ft. Freehold Townhome in the Exclusive Schooners Reach Enclave. Walk along Lake Ontario to Bronte Harbour and the shops, cafés, and restaurants of Bronte Village. Offering 2,362 sq. ft. of updated living, this residence combines natural beauty and urban convenience, with easy access to highways and Bronte GO. The main floor features a renovated white eat-in kitchen with granite counters , stainless steel appliances and an open-concept living and dining room featuring hardwood floors, smooth ceilings, crown mouldings, and a striking floor-to-ceiling ledgerock fireplace. There is also a 2pc bathroom on the main floor and a walkout to a large private terrace surrounded by perennial planters with steps down to the green space. Upstairs, a circular staircase leads to a family room with fireplace, 2 spacious bedrooms, a beautifully renovated 3-pc bath with glass shower and the laundry. The 3rd floor is a dedicated primary suite with 5-pc ensuite, double vanity, 2 custom closets, and a private balcony overlooking the treed green space. The lower level offers a versatile office/gym/rec room, storage, and inside entry from the double garage. All this in a lovely community of freehold homes just 1km from the core of vibrant Bronte Village. (id:46441)
21 Gourlay Farm Lane
Ayr, Ontario
WELCOME TO 21 GOURLAY FARM LANE IN THE TOWN OF AYR. THIS BEAUTIFUL HOME WAS BUILT IN 2022. WALK INTO AN OPEN CONCEPT WHERE AN 11FT ISLAND FOR ENTERTAINING AWAITS. KITCHEN HAS 1 1/4 QUARTZ COUNTER TOPS AND GAS STOVE. LIVING ROOM AREA HAS ADDED BOOK SHELVES FOR STORAGE AND EASY ACCESS WHEN WANTING TO READ AND ENJOY YOUR GAS FIREPLACE. MAKE YOUR WAY UP THE HARDWOOD STAIRS TO 4 GREAT SIZED BEDROOMS, ALONG WITH A JACK AND JILL AND 2 ENSUITE BATHROOMS. UPSTAIRS HAS EXTRA UNDER PAD CARPET. THE BACKYARD IS FINISHED WITH PATIO STONES AND IS FULLY FENCED FOR YOUR PRIVACY. (id:46441)
22 William Johnson Street Unit# Ll
Stoney Creek, Ontario
Absolutely Stunning 2 bedroom rental unit in desirable Valley Park neighborhood in Stoney Creek. Fully renovated turn key beauty is sure to amaze you the moment you walk in. Unit has 2 bedrooms, 1 full bath with separate laundry room. Features include: Brand NEW Kitchens w/ Quartz countertops, NEW flooring throughout, NEW Pot lights, NEW plumbing, NEW glass shower, NEW Windows, NEW doors/trim, S/S Appliances and so much more. Possibility of furnished rental available. Tenant will pay 40% of utilities. RSA. ACT FAST THIS ONE WON'T LAST ! (id:46441)
6 Albany Avenue
Hamilton, Ontario
Welcome to 6 Albany Avenue, a charming 3-bedroom, 1-bathroom home that’s perfect for first-time buyers looking for comfort, style, and convenience. From the moment you step inside, the home offers a true sense of belonging and warmth, with tasteful updates throughout. The main floor features a bright living space with a semi-open layout leading to a modern kitchen with quartz countertops, subway tile backsplash, stainless steel appliances, and ample storage. Upstairs, you’ll find 3 cozy bedrooms with new floors, subfloor, and baseboards (2024), plus a beautifully updated 4-piece bathroom with a new vanity, Hardwood floor tiles, cabinet, and lighting (2024). Step outside to enjoy your fully fenced backyard, complete with a breathtaking cherry blossom tree and a covered deck — a perfect retreat for relaxation or entertaining. The freshly sodded lawns (2025) add to the charm, while a stately Eastern Redbud tree enhances the curb appeal at the front. Located in a welcoming neighbourhood between Barton St. E and Cannon St., this home offers easy walking access to schools, parks, Hamilton East EarlyON Child & Family Centre, transit, and amenities like Walmart, Metro, and LCBO. With its warm character, thoughtful upgrades, and unbeatable location, this is truly a home where memories are waiting to be made. (id:46441)
3534 Mainway
Burlington, Ontario
Fully finished office/mixed use unit with it’s own entrance in a well-run multi-tenant complex with ample parking that is perfectly suited for a wide range of businesses from professional/medical offices to service-based enterprises and retail (subject to approval). Located in a high-traffic area that provides exceptional visibility and seamless access to major highways that is convenient for both employees and clients, this is the ideal location to elevate your brand and grow your business. Water, electricity, heating, cooling, taxes and property management/maintenance fees are included. (id:46441)
2724 River Road
Ompah, Ontario
Why not live in paradise all year round ? This 6.3 acre estate sits on the banks of the Mississippi River with water front of 650ft. The property is a treasure for fishermen, hunters, bird watchers and wild life lovers as well as for canoeing & kayaking. The wooded over 6 Ac property gives you privacy and tranquility. The area is famous for the Dark Sky Preserve. You have best chance at seeing the most stars, the Moon, galaxies, meteor showers and the Northern Lights right in front of your house. Spacious, modernized and renovated house retains its original rustic character, such as stone fireplace, wooden walls and ceilings, b/in wooden shelves, stone walls. House is FURNISHED. There is rustic guest house on the property, Both guest house and garage are wired for electricity, but not connected. 200 amps electricity service to the house and 800 amps to the2 property. The property is located 3 hr from Toronto. Easy access to the house from the main road. (id:46441)
216-220 King Street W
Hamilton, Ontario
Prime Downtown Hamilton Investment Opportunity! Unlock the potential of this exceptional mixed-use commercial property located in the heart of downtown Hamilton, surrounded by rapid high-rise development and major transit routes. Offering two high-visibility street frontages, this property is perfectly positioned for both immediate income generation and future redevelopment. Currently use includes 3 high-exposure commercial/retail storefronts, 3 rented residential units, 9 on-site parking spaces – a rare downtown feature. Zoned for mixed use, this property offers potential for strong annual rental income from stable tenancies while presenting a strategic buy-and-hold opportunity in one of Hamilton’s fastest-growing urban corridors. With transit at your doorstep, booming population density, and continuous high-rise activity in the area, this is a rare chance to secure a cornerstone asset in an emerging downtown core. Ideal for investors, developers, or end-users looking to capitalize on both current cash flow and long-term appreciation. (id:46441)
35 Southshore Crescent Unit# 321
Hamilton, Ontario
Welcome to Waterfront Trails, a Boutique Building located feet from Lake Ontario. This very well maintained building has a party room and workout room both looking out to the lake. There is also a large Rooftop Terrace with lots of lounge chairs and amazing views of the Lake and the Escarpment. This third Floor unit is just under 700 Sqft open concept 1 BED with spacious DEN and large primary bedroom with Walk-in closet. The Den is great for an office, private sitting area or even a guest suite. There is also a 4 piece bath and ensuite laundry. The Balcony offers great views of the Escarpment and Sunsets. The exterior of the Building is very well Kept with beautiful gardens and sitting areas .There is quick access to a beach and trails. Do not miss out on these beautiful views and the opportunity to live on The Lake!! Underground parking spot included and private Storage Locker. Extra parking spots available for rent. (id:46441)
14 Sherring Street N
Hagersville, Ontario
Beautiful 4 bedroom, 1.5 bathroom home situated on a well manicured, corner lot and conveniently located within close proximity to all of Hagersville’s finest amenities & just a short walk to the Hagersville Arena, Grant Kett Memorial Park and the impressive new Library and Active Living Centre (currently under construction)! This character-filled home features oversized trim and stunning hardwood flooring throughout. The main floor offers a functional layout featuring a kitchen with peninsula that opens up into the dining area and inviting living room. A door off of the kitchen leads you out to the private, generous sized deck that offers plenty of privacy and over looks the back yard. Two spacious bedrooms and a main floor 4-piece bathroom complete the main level. Make your way to the second level where you'll find two additional bedrooms (see floor plan in photos for layout) and a 2-piece bathroom. The basement features a rec-room, cold room, laundry and plenty of room for additional storage. The single detached garage with hydro adds to the additional features this amazing home has to offer. Don't hesitate to book your private viewing today! (id:46441)
34 Phair Crescent
London, Ontario
Welcome to this beautifully updated 3-bedroom, 2.5-bath home featuring a bright, open layout and a serene, private backyard retreat. Freshly painted in neutral tones, this home boasts new flooring in the kitchen, bathrooms, and basement—offering a modern, carpet-free living experience with durable laminate throughout. The heart of the home is a spacious kitchen equipped with a movable breakfast island and a pantry for extra storage. The adjacent living room shines with new pot lights, enhancing its warm and welcoming atmosphere. Upstairs, the spacious primary bedroom includes a walk-in closet and a private ensuite. The basement features a finished rec room or potential fourth bedroom with a roughed-in bathroom, offering flexible space to suit your needs. Step outside to a cedar-lined backyard oasis complete with a generous deck and a large storage shed—ideal for entertaining or simply relaxing in privacy. Additional features include: New furnace and A/C, Newer roof, Generous single-car garage with driveway parking for two additional vehicles, convenient location near shopping, amenities, and quick access to Hwy 401 Move-in ready with modern updates and a fantastic location—this home checks all the boxes! (id:46441)
00 South Horn Lake Road
Magnetawan, Ontario
Remarkable 100 acre parcel of mixed forest with varied terrain, and convenient access to Horn Lake close by. This stunning piece of the North invites you to explore the woods, valleys, rocky outcrops, existing trails, as well as the endless trails, lakes, and rivers in the immediate area. Enjoy the great outdoors during all 4 seasons: hiking, hunting, ATV, Snowmobile, Skiing, and more! With its great location, you are just a short drive to the amenities of Burks Falls and an array of outdoor recreation pursuits. **Current access is via a historic colonization road (trail) or unopened road allowances off South Horn Lake Road. DOES NOT DIRECTLY FRONT ON SOUTH HORN LAKE ROAD. Zoning is RU (Rural), with a very small piece of (EP) Environmentally Protected towards South-East corner. Contact for additional documentation. (id:46441)
330 Phillip Street Unit# #5
Waterloo, Ontario
Fantastic opportunity to own a well-established, turnkey business that has been successfully operated by a franchisee for six years. Ideally located beside the University of Waterloo, near Wilfrid Laurier University and multiple student residences, with thousands of students passing by daily. The business features high traffic exposure, low rent of $3,650 (including TMI & HST), 30 free customer parking spaces at the rear of the building, and excellent potential for revenue growth. (id:46441)
395 Mossom Place
Waterloo, Ontario
Welcome to 395 Mossom Place – A Spacious 4-Level Side-Split in Highly Sought-After Lincoln Village! This charming home sits proudly on a 70 x 144 ft corner lot, offering incredible space and potential for first-time buyers, families, or investors. Step inside to a welcoming foyer that leads into a bright and inviting living room, highlighted by a wall of windows that fill the space with natural light. The kitchen is fully equipped with appliances, plenty of cabinetry, and generous counter space, while the adjacent dining area is perfectly positioned for both everyday meals and entertaining guests. Upstairs, you’ll find three generously sized bedrooms, each with large windows and ample closet space, plus a shared 4-piece bathroom. Just a few steps down, the home opens into a huge family room, perfect for movie nights, game days, or casual gatherings. Sliding doors from this level lead directly to a private patio, extending your living space outdoors. The finished lower level provides even more versatility with a rec room that can be used as a home gym, playroom, office, or additional living space. A utility and laundry area adds function and convenience, with room to customize for your needs. Step outside to the expansive partially fenced backyard – an ideal setting for family fun, summer barbecues, gardening, or simply enjoying the outdoors. With its generous lot size, there’s plenty of room for kids to play and adults to entertain. New water heater from (2024). Perfectly located in Lincoln Village, this home is just minutes from top-rated schools, RIM Park, Grey Silo Golf Course, Conestoga Mall, the Expressway, and Uptown Waterloo. Shopping, dining, recreation, and transit are all nearby, making it easy to enjoy everything the city has to offer. Don’t miss the opportunity to make this your new family home. Book your private showing today and see the potential this property has to offer! (id:46441)
11 Duncairn Avenue Unit# Lower
Kitchener, Ontario
Beautifully Renovated 2-Bedroom Unit in a Fantastic Neighbourhood! This bright and spacious unit has been recently updated with modern finishes throughout. Enjoy a stylish kitchen, updated flooring, and a fresh, contemporary feel. Includes one dedicated parking space and shared access to a well-maintained backyard – perfect for relaxing or entertaining. Located in a vibrant, family-friendly neighbourhood with easy access to shops, parks, transit, and schools. A perfect place to call home! Rent is $1850 + Utiltiies. Smoke free home. (id:46441)
16 Concord Place Unit# 150
Grimsby, Ontario
Welcome to Aquazul Waterfront Condominiums, where resort-style living meets lakeside tranquility! This bright and inviting main floor condo offers an open-concept layout with 2 bedrooms, a 3-piece ensuite privilege with walk-in shower, and many upgrades that elevate everyday living. Situated in the picturesque town of Grimsby-on-the-Lake, this unit is perfect for professionals, commuters, and those seeking a vibrant community with quick access to the QEW, boutique shops, restaurants, and waterfront trails. Step inside and enjoy the warm ambiance of the living room that flows into the stylish kitchen, complete with custom cabinetry, quartz countertops, stainless steel appliances, pantry roll-out drawers, and a breakfast bar. Recent updates include: brand new carpet in both bedrooms, bedroom enhancement with storage in spare bedroom, new kitchen and bathroom sinks and fixtures, an owned reverse osmosis system, 3 plantation shutters throughout, and a full-size washer and dryer. The main floor patio is a pet owner’s delight and ideal for entertaining—plus, no more hauling groceries up the elevator! This desirable poolside unit offers convenient access to the outdoor BBQ area making everyday living effortless. Everyday living is effortless and convenient. At Aquazul, you’ll love the resort-style amenities: an outdoor pool with cabanas, a stylish party room, fitness center, theatre room, and of course, the breathtaking lakeside views. Don’t miss your chance to own a slice of lakeside living in one of Grimsby’s most desirable communities! (id:46441)
0 Boat House Lane
Long Point, Ontario
This leased lot Boat house backs onto Hastings channel in Long Point, with access to Long Point's inner bay, well known for fishing and boating. This boathouse did have hydro, but now disconnected as boat house has not been used. Boat house inside dimensions are 16 feet wide by 25 feet deep. Leased lot dimensions are 20x40, and is on MNR Lands lease, with a one time registration fee. (id:46441)
24-26 University Avenue E
Waterloo, Ontario
An exceptional chance to secure over half an acre of prime development land in the heart of Waterloo. This rare offering places you just minutes from both Uptown Waterloo and the region’s major Universities (Laurier & University of Waterloo) and Conestoga College, ensuring maximum visibility and strong traffic from a vibrant and growing community. With its strategic location and C1-81 zoning, this property is ideal for a wide range of development opportunities. Large parcels of this size in such a sought-after corridor are increasingly scarce, making this a highly desirable investment opportunity for forward-thinking developers and businesses alike. Don’t miss your chance to establish a presence in one of Waterloo’s most dynamic and high-demand areas. (id:46441)
102 Jarrett Place
Dunnville, Ontario
Fabulous 2 bed, 2 bath back split home offers bright, airy layout. Gorgeous landscaping adds to the curb appeal. The inviting courtyard and covered front porch creates a warm and welcoming first impression for your guests, and offers additional, functional space for entertaining or enjoying your morning coffee. Conveniently located just inside the front door is a spacious office (bedroom) with French doors and plenty of natural light. The main floor also hosts the primary bedroom (with ensuite privileges) and 3-piece bath with stunning glass and tile shower. The living room overlooks the main floor and offers views of the park like back yard, and the cozy den has gas fireplace and wall to wall built in bookcase. The large eat-in kitchen with island provides loads of storage and counter space (appliances and California shutters included!!) with walk out to back yard. The huge rec-room will offer space for the whole family to kick back and relax in front of the NG fireplace; there is a 3-pc bath combined with laundry and a nook with counter providing endless uses. Outside boasts a paved circular drive and attached oversized insulated, drywalled, heated 1.5 car garage. The back yard features large patio, shed, and room for the kids to run and play. With its convenient location, updates and multiple flex spaces this home combines function and style. (id:46441)
95-101 Peel Street
New Hamburg, Ontario
Prime Downtown New Hamburg Commercial Opportunity. Discover the incredible potential of this well known two-storey commercial building, ideally located on a high-traffic street in the vibrant heart of Downtown New Hamburg. Offering approximately 10,000 sq ft of main floor retail space and an additional 10,000 sq ft on the second level for office, retail, or storage use, this property is as versatile as it is spacious. With 32surface parking spaces, exceptional visibility to both vehicle and pedestrian traffic, and flexible Z6 zoning, this property supports a wide variety of mixed-use development opportunities. Whether you're looking to occupy, invest, or subdivide into multiple units, the layout offers endless configurations to suit your vision. Rich in character and history, this landmark was once home to Murray’s Clothing and Footwear and other notable businesses dating back to 1865 — a truly unique blend of heritage charm and commercial functionality. Don’t miss your chance to own apiece of New Hamburg’s legacy. (id:46441)
11 Meadow Wood Crescent Unit# Upper
Hamilton, Ontario
Excellent opportunity to lease the main floor of a detached home in the desirable Heritage Green Community. This 3-bedroom, 2.5-bathroom home boasts 9ft ceilings, a modern kitchen with stainless steel appliances, a bright and spacious living room, and an upper-level family room with a cozy fireplace-ideal for a home office, media room, or extra living space. The primary suite features a walk-in closet and private ensuite, while the generously sized secondary bedrooms offer ample sunlight and closet space, perfect for families or professionals. Additional conveniences include a double car garage, driveway parking for 2 vehicles, and ample street parking. Please note: the basement is rented separately. Located close to the Red Hill Parkway, schools, parks, shopping and all amenities. This home combines comfort, style, and convenience in one of Stoney Creek's most sought-after neighbourhoods. (id:46441)
99 Crossmore Crescent
Cambridge, Ontario
This stunning fully brick Galt model sits on a ravine lot, offering complete privacy. The home features 4 bedrooms, 3.5 bathrooms, and parking for 4 vehicles. Thoughtfully upgraded, it showcases hardwood flooring throughout, quartz countertops, pot lights, and expansive windows that fill the home with natural light, creating a modern and welcoming atmosphere. Upstairs, you’ll find 4 spacious bedrooms along with a generously sized laundry room for added convenience. The level also includes 3 full washrooms, providing comfort for the entire family. The home comes with an unfinished walk-out basement, offering the opportunity to customize the space to your lifestyle—whether as a home gym, recreation room, or play area for children. (id:46441)
35 Mountford Drive Unit# 121
Guelph, Ontario
2 STOREY CONDO TOWNHOME with PRIME PARK VIEW LOCATION - found in ONE OF THE BEST townhome complexes in Guelph!! With AMPLE PARKING & GREEN SPACE on your doorstep, it's a wonderful place to call home! Not only that, this unit was bought specifically for its premium location - RIGHT BESIDE THE PARK!! Always remember, you can change the home, but you cant change the location! Walking up, you are greeted by a welcoming porch, perfect for a morning coffee (or evening glass of wine...) Upon entering, there are some things YOU WILL LOVE & some things you may want to make your own...Set upon GORGEOUS HARDWOODS & CERAMICS we find an open concept kitchen & great room, conducive to everyday living & entertaining. With two convenient entrances - one from the front porch, and a walkup from the back, you have excellent accessibility to this home. Moving upstairs, we find two GENEROUS BEDROOMS, CONVENIENT UPPER FLOOR LAUNDRY, UTILITY ROOM + a FULL 4 PIECE BATHROOM! Instead of spending your time cutting grass, shovelling snow & constantly maintaining your property/house...why not make the most of your time AND HAVE SOMEONE ELSE DO IT FOR YOU?? Welcome the beauty of condo living!! Set close to the RECREATION CENTRE, TRAILS, SHOPPING & SCHOOLS - it's the perfect home in the perfect location! So don't delay - make it yours today! (id:46441)
30 Rowley Street
Brantford, Ontario
Your search ends here! Welcome to 30 Rowley Street! Located on a huge premium Pie-Shaped lot with a walk-out basement. This Custom open concept home features 7 bedrooms and 6 bathrooms. The main floor has a modern kitchen with granite countertops, S/S appliances and a walk-in pantry, and an additional room for office or guest lounge. The primary bedroom has two large walk-in closets w/ 4pc ensuite including double sinks, soaker tub and a glass shower. The 2nd bedroom has its own 3pc ensuite, perfect for parents or guests. The 3rd & 4th bedrooms have a Jack and Jill bathroom. A 5th bedroom for the office or kids. Over $150k in upgrades and a legal 2 bedroom 1 bathroom basement, and a separate recreation room for the family with a powder room. Walk out to a big backyard with 91ft across the back and 121ft along the one side. Access the 2 car insulated garage through the spacious mudroom. Conveniently located close to Hwy 403, parks, trails, shopping & restaurants. (id:46441)
27 Glenhollow Drive
Stoney Creek, Ontario
Spacious freehold townhouse backing onto Treed Ravine lot. Located in a great quiet neighbourhood on Stoney Creek Mountain close to amenities. Multi-level floorplan with large eat-in kitchen and living and dining combo. Sliding doors off dinette to large rear yard. 3 bedrooms, 2 1/2 baths. Large master with 4pc Ensuite and walk-in closet. Partially below ground finished basement with large bright windows. 1.5 car garage with double drive, this home provides great curb appeal, comfort, space and style. (id:46441)
794 59 Highway
Port Rowan, Ontario
Waterfront Escape on Long Points Inner Bay! Pride in ownership is evident in this charming 995 sqft winterized cottage. Inside, enjoy the rustic charm of the open concept main floor boasting a large kitchen and spacious living/dining room where you can savor evenings by the cozy woodstove. The large kitchen features a brick backsplash. Grab a stool at the peninsula to chat with the cook or a quick bite. Your turn to do dishes, you will delight in the views over Big Creek while you wash up. This space conveniently connects to the bright, airy sunroom with vaulted ceilings where you can take in the panoramic views of the bay. The expansive wrap-around deck is the perfect space for entertaining or unwinding from a long week. Enjoy boating, kayaking, canoeing right from your own backyard, catch a morning sunrise over the bay or a sunset over the Big Creek National Wildlife Area. Perfect for nature lovers, this property offers easy access to many exciting adventures; Long Point Birding Trail, boating, beaches, wineries & breweries. Explore the sandy beaches just a short drive away. Located minutes from Port Rowans shops and dining, this peaceful retreat blends natural beauty with everyday convenience. (id:46441)
6265 Line 89
Gowanstown, Ontario
Why live in a typical home when you can live in an historical school house? Discover your country dream home just outside Listowel! This meticulously restored stone school house features a beautifully renovated, updated space and property with views for miles. Step inside to find a bright and airy main floor featuring a spacious kitchen, including a large island and window seat. Carpet-free, luxury vinyl plank flooring throughout main floor. There is a main floor primary bedroom with cheater ensuite. Renovations include installation of 2 brand new staircases. On the upper floor, note two bedrooms and a second, redesigned bathroom. The main area boasts an open concept design with high open ceilings, a cozy, intimate space that is ideal for indoor entertaining. Additional finished space in newly renovated (2025) lower level including finished recreation room. A sunroom leads to a 20 x 40 composite, multi-level deck leading to a newer (2021) 16 x 32 , in-ground heated saltwater pool with Aqualink Automation System. Large shed built by Limestone Trail, and extensive interlock deck, pathway, and gardens. To note, certified septic system, well pump and suction line replaced July 2020. Furnaced replaced 2025. Newly built, heated garage 26X30 ( 2021) features 10x10 insulated doors, enough room for two cars and space for more storage. Other recent improvements include the newer Generac generator as well as the UV and RO water systems. The finished loft above the garage displays luxury vinyl plank flooring, finished wood ceilings, heat pump with back up electric baseboard, central vac. A space that can be used for anything your heart desires. Dont miss this rare opportunity to own a beautifully renovated rural home that is just minutes to the amenities of town. Call your Realtor to book a private showing today! (id:46441)
8907 The Gore Road Unit# 17
Brampton, Ontario
A Rare opportunity to lease a commercial space in the highly sought-after plaza on The Gore Road in Brampton. This ground-floor unit offers high visibility and exposure, making it ideal for a variety of professional/ Retail uses. The property is situated in a high-traffic, densely populated area, providing ample foot and vehicular traffic, ensuring your business stands out. Key features include a large parking lot for easy customer access and easy access to major roadways. With the bustling nature of the plaza and its central location, this space is a prime choice for anyone looking to establish or expand their business in East Brampton. (id:46441)
2930 Notre Dame Drive
St. Agatha, Ontario
Luxury Living Meets Industrial Capability on 10 Private Acres Discover a rare blend of luxury, efficiency, and commercial-grade utility with this remarkable insulated concrete home spanning 9,000+ square feet, perfectly situated on almost 10 secluded acres complete with a private pond, scenic surroundings, and unmatched craftsmanship. Built for efficiency and longevity, the home features 14-foot ceilings, in-floor heating, a solid 6 stone exterior, and a sprayed rubber foundation for superior insulation and durability. Inside, a sprawling open-concept layout welcomes you with a custom solid maple kitchen, granite countertops, and a massive primary suite with a spa-like ensuite. Additional features include a loft/studio above the garage, a dedicated home theatre, and a finished lower level with a guest bedroom—ideal for family or visitors. The true stand-out of this property is the 4,000 sq. ft. detached shop, engineered to industrial/commercial specifications. Boasting 16-foot ceilings, three 12’ x 14’ bay doors, 3-phase hydro, and 2 pc bathroom, this space is perfectly suited for tool & die work, automotive, CNC/laser cutting, data centers, or any high-demand electrical needs. As an added bonus, the shop also includes a fully integrated golf simulator, creating the perfect blend of work and recreation—ideal for unwinding or entertaining clients and guests. Outdoors you can enjoy the tranquility of your own private pond, extensive stamped concrete finishes, and a concrete balcony overlooking the grounds—perfect for peaceful mornings or evening gatherings. This property is a rare and versatile opportunity, offering executive-level living with commercial-grade utility—just minutes from city amenities, yet worlds away in terms of space, privacy, and potential. (id:46441)
457 Plains Road E Unit# 322
Burlington, Ontario
Welcome to stunning & contemporary living in this exceptional condo located in Burlington’s desirable Aldershot neighbourhood, within the acclaimed Jazz residence by Branthaven. This bright and stylish 1-bedroom + den suite boasts west-facing exposure and a fully carpet-free interior for a clean, modern aesthetic. The open-concept design showcases a sleek kitchen with granite countertops, stainless steel appliances, and large windows that bathe the space in natural light. Step out onto your private 50 sq. ft. patio—perfect for relaxing or entertaining outdoors. Enjoy the convenience of in-suite laundry, underground parking, and a personal storage locker. Residents benefit from a host of upscale amenities, including a fully equipped fitness studio, elegant lounge with fireplace and pool table, games room, chef’s kitchen, and an outdoor terrace with BBQ area and abundant visitor parking. Ideally located minutes from Mapleview Mall, downtown Burlington, Aldershot GO Station, public transit, and major highways (403, 407, QEW), with easy access to scenic parks, walking paths, and the Waterfront Trail. **Some photos may be virtually staged.** (id:46441)
65 Westmount Road N Unit# 801
Waterloo, Ontario
Westmount Towners. A rare gem on this fully renovated 2-bed, 2-bath unit offering an exceptional living experience for those seeking a maintenance-free lifestyle. The WELCOMING LOBBY has a concierge service & gathering area where residents can socialize and connect. Inside, the OPEN-CONCEPT LIVING AND DINING AREAS feature beautiful hardwood floors and enclosed balcony. This sun-drenched space is perfect for sipping your morning coffee or stargazing in the evening. The RENOVATED KITCHEN showcases white shaker-style cabinetry, stylish countertops, a designer backsplash, and stainless steel appliances. A side pantry and coffee nook add both function and flair, all set on easy-to-maintain tiled flooring. The SPACIOUS PRIMARY BEDROOM offers a large walk-in closet and a convenient 2-piece ensuite bathroom, while the second bedroom provides a perfect space for family, guests, or a home office. The stunning main 4-piece bathroom has also been beautifully updated. A WEALTH OF ON-SITE AMENITIES, including a billiards room, library, party and games room, fully equipped gym, workshop, bike storage, and a convenient laundry room. One underground parking space is included with the unit, and the building provides added security for peace of mind. IDEAL FOR THOSE LOOKING FOR A MAINTENANCE-FREE LIFESTYLE, this community is surrounded by fantastic amenities. Public transit, shopping at Westmount Place, the LRT, Waterloo Recreation Complex, and The University of Waterloo are all just minutes away, ensuring everything you need is within reach. What’s more, all utilities – heat, hydro, water – as well as property taxes and building insurance are included in the monthly fee, making budgeting a breeze. The building is currently operating as a COOPERATIVE OWNERSHIP MODEL and is IN THE PROCESS OF CONVERTING TO A CONDOMINIUM. Westmount Towers offers a pet-free environment, does not permit unit rentals, and provides plenty of visitor parking. This is the ideal place to call home. (id:46441)
5055 Greenlane Road Unit# 405
Beamsville, Ontario
Welcome to Unit 405 at 5055 Greenlane Road, Beamsville! Built in 2022, this 1-bedroom + den, 1-bathroom condo still shows like brand new, with appliances that have never been used. The open and airy layout is complemented by a versatile den that works perfectly as a home office or could serve as a second bedroom for guests when needed. The sleek kitchen with stainless steel appliances flows seamlessly into the living area, leading to your private balcony where you can enjoy beautiful views of the lake. This unit also offers the convenience of in-suite laundry and 1 underground parking spot. The building provides fantastic amenities including an elevator, exercise room, party room, rooftop deck/garden, and visitor parking. Ideally located near schools, shops, restaurants, transit, and easy highway access, this condo is an excellent choice for commuters, first-time buyers, or downsizers. Don’t miss your opportunity to enjoy modern condo living with a view – book your showing today! (id:46441)
5581 King Street
Beamsville, Ontario
Desirable 9.14 acre multi-purpose rural property located on the eastern outskirts of Beamsville in the heart of Niagara renowned & world famous wine region - offering close proximity to Grimsby, Jordon, St. Catharines, Niagara Falls & QEW w/several award winning Wineries literally down the road. Positioned proudly on this large parcel is 1890 built century home, totally gutted to studs & re-built in 1990 + 1949 built 1440sf versatile barn/shop reflecting pride of lengthy ownership enjoying 2 road frontages -surrounded w/8 acres of tender fruit orchards & fertile vegetable soil. Follow King St E & take round-about into triple car concrete driveway - leads to quaint covered porch providing stately access to this lovingly cared for home introducing 2774sf of timeless décor highlighted w/ornate mouldings & original wood work. Ftrs grand front foyer entering central vestibule incs multiple French doors accessing formal dining room, living room enhanced w/picture window & n/g fireplace, sunken family room incs patio door WO & 2pc bath - continues to “country sized” kitchen incs roomy dinette - completed w/convenient MF laundry room, 4pc bath & direct entry to attached 1.5 car garage incs staircase to 1188sf unfinished basement. Classic period wood staircase ascends to spacious upper level opulent hallway offering entry to elegant primary bedroom w/private 14x14 balcony walk-out, 2 additional bedrooms & lavish 4pc bath. Gleaming hardwood flooring, coved ceiling & multiple walk-outs to impressive paver stone pavilion entertainment court yard compliment the home w/distinguished flair. Separate driveway leads to solid post & beam built barn boasting 3 roll-up doors, concrete flooring, hydro, produce cooler (not operational), 2nd bay & full functional loft. Extras: roof-2025, furnace-2015, AC-2019, 200 amp hydro, quality windows. Spectacular, diverse property appeals to Investors, Expanding Tender Fruit Farmers, Winery Entrepreneurs or Perfect Place to Live & Raise a Family. (id:46441)
4512 Concession 11 Road
Puslinch, Ontario
Nestled in the picturesque Puslinch community on a pristine country road, this immaculate custom home offers refined traditional elegance with contemporary convenience. Ideally located southeast of Guelph and northeast of Aberfoyle, this location combines the serenity of country living with easy access to city amenities just 10 min away. Meticulously crafted by renowned Charleston Homes, this 3600 square foot (plus 500 sf of finished lower level space)showcases exceptional craftsmanship, expansive glazing, cathedral ceilings + unique designer details on a 1-acre lot.The aesthetic is classic yet sophisticated, perfectly blending traditional charm with modern comforts. The clever floor plan connects principal living spaces while ensuring privacy when desired. The heart of the home is the stunning Barzotti kitchen, complete with a walk-in pantry + ample cabinetry. Connected to the informal dining area and family room with soaring cathedral ceiling, this central hub features full-wall glazing framing lush, treed views. The mudroom is highly functional w/built-ins + interior access to the triple garage, complemented by a well-placed three-piece bath + coat closet. The primary suite is a sanctuary w/double-door entry, vaulted ceiling, expansive glazing, generous walk-in closet + a luxurious ensuite featuring a deep soaker tub, oversized glass shower +water closet. Two additional bedrooms are generously sized, each with ample storage, extensive glazing+private ensuites. A convenient laundry area completes this level. The partially finished lower level adds a fourth bedroom with walk-in + private ensuite, plus additional space with large windows, a rough-in for a two-piece bath + high ceilings. Charleston Homes has been building exceptional custom homes for over 30 years, known for quality craftsmanship and timeless style. This exquisite home offers the perfect blend of sophisticated living, natural beauty + proximity to major highways and urban amenities. (id:46441)
297 Oak Walk Drive Unit# 906
Oakville, Ontario
Upgraded 1 bedroom 1 bathroom Conodo Unit In The Heart Of Oakville Uptown Core. Ideal Location, Just Step Away From Parks, Shopping, Public Transit, Restaurants, Grocery Stores Banks And Short Drive To Schools, Hospitals, Airport, With Easy Access To Major Highways And Much More!Open Concept, plenty of day light, spacious bathroom and walk in closet. Ideal location for first time buyers and downsizers. Residents enjoy condos amenities including party room, patio, outdoor pool and gym! ****Extra**** Upgraded Appliances With Cabinet Panels, Kitchen Island C/W Cabinet Storage, Countertop, Half Glass Tub Enclosure, Frameless Mirrors And More, Washer/Dryer Included. (id:46441)
395 Dundas Street Unit# 718
Oakville, Ontario
Brand NEW Modern 1-Bedroom Condo in Prime Oakville Location at Distrikt Trailside 2—a beautifully designed one-bedroom condo that combines style, comfort, and convenience. Step inside and be greeted by 10-foot ceilings and floor-to-ceiling windows that create a bright and airy living space. The open-concept layout with living room and contemporary kitchen ,featuring quartz countertops, a porcelain backsplash, and top-ofthe-line stainless steel appliances. The bedroom offers both comfort and privacy. Large 4-piece bathroom and in-suite Whirlpool washer & dryer add everyday practicality. Enjoy outdoor living on your spacious 100 sq. ft. private balcony. This condo also includes an underground parking space, a storage locker.. Nestled in one of Oakville’s most desirable neighborhoods, you’ll have easy access to trails, parks, dining, shopping, hospital, top-rated schools, GO Transit, and major highways. Whether you’re a young professional, a couple starting out, or an investor looking for the ideal property, this condo offers the perfect balance of lifestyle and value. (id:46441)
14 East Street S
Port Dover, Ontario
Welcome to 14 East Street South, Port Dover, a stunning custom-built bungalow on a lush 1.47-acre estate, backing onto the Lynn Valley Trail—ideal for families seeking space and versatility. Constructed in 2008, this multi-generational home features two separate living areas connected by a shared basement recreation room. The exterior combines brick and stone with a durable metal roof. A long paved driveway leads to a circular drive and an impressive 3-car garage. Inside, discover modern finishes like 9’ ceilings, crown molding, custom kitchens with granite counters and undermount lighting, and a blend of hardwood and tile flooring. The welcoming foyer opens to a spacious living room with a cozy gas fireplace and a private study/office. The bright kitchen and dining area, illuminated by skylights, provides access to an upper deck for entertaining and enjoying views of the expansive yard. The sunroom, also with deck access, offers a bright retreat. The primary bedroom features two walk-in closets and a luxurious 5-piece ensuite, alongside a second bedroom, a 3-piece bathroom, and a well-appointed laundry room with garage access. The secondary residence features a generous foyer leading to an open-concept living area with another gas fireplace and access to the upper deck. It includes an office/den, a 2-piece powder room, and a screened 3-season porch. The lower level boasts a spacious primary bedroom with a walk-in closet and a large 5-piece ensuite, three additional bedrooms, a 4-piece bathroom, and another laundry room. An expansive recreation room with a gas fireplace and walk-out access to a lower patio and hot tub is perfect for gatherings. This exceptional property combines luxurious living with essential systems to service both units, including a large utility room with stairwell access to the garage. Don't miss this rare opportunity for a multi-generational home in Port Dover—schedule your private showing today! (id:46441)
868 King Street W
Hamilton, Ontario
Well maintained mixed use retail/commercial and residential building. Great location and high visibility in Westdale. Close to parks, schools, religious institutions, dining and entertainment, McMaster U, Columbia College, McMaster Innovation Park, McMaster Pediatrics Hospital (HHS) & public transit, mins to QEW, Westdale Village and downtown Hamilton, Locke Street shopping and dining. Include 2 commercial/retail units on the first floor and spacious student rental on the second floor. Plenty of street parking. (id:46441)
214 - 188 King Street S
Waterloo, Ontario
Welcome to 214-188 King Street S, a stylish and meticulously updated 2-bedroom, 2-bathroom corner unit in the heart of Uptown Waterloo. Boasting a bright, open-concept layout, this stunning condo offers over 1,000 sq ft of modern living space with premium upgrades throughout. The expansive kitchen is a chef's dream, featuring tall 4-shelf cabinetry, granite countertops, a generous peninsula with pendant lighting, and high-end stainless steel appliances - including a Bosch dishwasher and Samsung stove and microwave. Large windows flood the living space with natural light and lead to a spacious private balcony with a charming brick end wall - perfect for planters and outdoor décor. Enjoy BBQs and outdoor entertaining right from your unit. The primary suite includes a walk-in closet and a beautifully upgraded ensuite, while the second bedroom and full bath provide ideal flexibility for guests or a home office. Additional upgrades include fresh paint, modern light fixtures, new faucets, curved shower rods, updated bathroom fans, and custom window coverings. Enjoy the convenience of a heated ground-level parking garage with one owned space and access to three EV charging stations. The storage locker, amenity room, and fitness centre are all located on the same floor for ultimate convenience. Set in a quiet, professionally managed building with a welcoming community atmosphere - featuring monthly socials and a mix of professionals and retirees. Located directly on the ION light rail line and just steps from Vincenzo's, The Bauer Kitchen, the Spurline Trail, and Iron Horse Trail - this is Uptown Waterloo living at its finest. (id:46441)
362 Falconer Street
Saugeen Shores, Ontario
Charming 4-Bedroom Family Home in a Sought-After Location. This spacious 2-storey home offers 4 bedrooms, 2 bathrooms, and a welcoming dining room with hardwood floors perfect for gatherings. Step outside to a fenced backyard with a deck and a patio, both with pergolas above, surrounded by mature trees for privacy and shade. The lower level features a cozy natural gas fireplace, creating a warm retreat for family time. Situated on a quiet street in a family-oriented neighborhood, this home is within walking distance to the beach, park, and schools, an ideal location for convenience and lifestyle. Recent updates provide peace of mind, including a natural gas furnace, water heater, and central air installed in 2015, plus new shingles and a garage door in 2025. Dont miss this opportunity to own a well-maintained home in a high-demand area. (id:46441)
52 Ontario Street N
St. Marys, Ontario
An absolutely charming century home, perfectly located in the West Ward of St. Mary's, and within walking distance to core of this vibrant community, which includes the downtown, Grand Trunk Trail, and Hospital. This 1.5-storey home has had numerous recent updates. The main floor includes a large mud-room area, updated kitchen, and spacious open-concept dining and living room, with both areas offering walk-outs to a private deck (2020) with gazebo, and newly fenced rear yard (May 2024), with garden shed. The main floor also features an office/3rd bedroom. The second floor includes 2-piece bath, 2 bedrooms, with a spacious primary, that includes a wall-to-wall closet. Other features include main-floor laundry (recently relocated), 2 bathrooms (updated in 2022), 3 bedrooms, covered front porch, 2 driveways and detached single garage (new concrete patio-stone flooring, May 2025) that could be converted into a workshop. Some of the many recent updates include windows, wiring, flooring, insulation, drywall (all 2018), kitchen, main floor bathroom (further renovations in 2023), 2nd floor bathroom (new vanity, 2023), plumbing, roof and furnace (2012-2016), and freshly painted interior (August 2025). This special home is a gem! (id:46441)
770 Fanshawe Park Road E Unit# 60
London, Ontario
Updated Townhome Condo – End Unit with No Rear Neighbors. Welcome to 770 Fanshawe Park Road East, Unit #60, located in the desirable London North area – a wonderful, family-friendly neighborhood within the Stoney Creek / A.B. Lucas school district. This updated end-unit townhome condo offers privacy, comfort, and convenience, nestled in a quiet, tucked-away complex. Featuring 3 bedrooms, 3 bathrooms, and an attached garage, this home boasts many favorable features. The primary bedroom includes a 4-piece ensuite, adding to the home's appeal. As soon as you step inside, you’ll love the bright and spacious foyer, which opens into the open-concept main floor layout. The beautifully renovated kitchen includes quartz countertops, an undermount sink, tile backsplash, and high-quality appliances. The formal dining room and large living room overlook oversized patio doors, flooding the space with natural light. Upstairs, you’ll find a generously sized primary bedroom with ensuite, two additional well-sized bedrooms, and a full main bathroom. The finished basement features stylish laminate flooring and a wet bar – perfect for entertaining. Enjoy the low-maintenance, private backyard with convenient rear access. The complex includes an outdoor pool, two parking spaces, and ample visitor parking. (id:46441)
111 Traynor Avenue Unit# 26
Kitchener, Ontario
What a wonderful layout! This sun-filled three bedroom, two bathroom multi-level family townhome offers two upper decks (the deck off of the kitchen is brand new!) AND a private rear patio area for your outdoor gatherings; all backing onto greenspace and playground. Grounds maintenance is taken care of by property management so the living is easy. What else do we love? How about the gas fireplace and soaring two-story ceiling in the living room and efficient kitchen with extra pantry space! There is also an attached garage with an inside entry for your convenience. And of course the location is excellent with easy access to highways, public transportation, all kinds of dining and major shopping centres. The walk score is a whopping 78 at this location so most errands can be accomplished on foot. Move-in ready and easy to view; call your Realtor® today! (id:46441)

