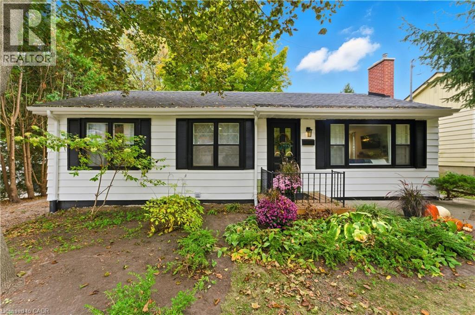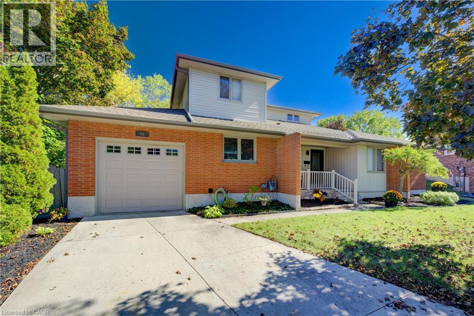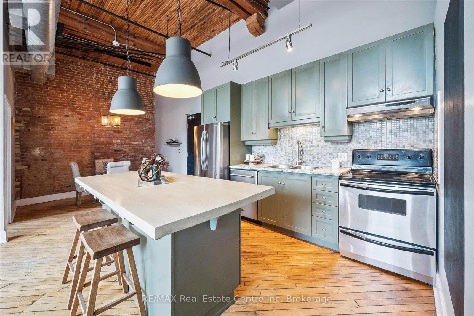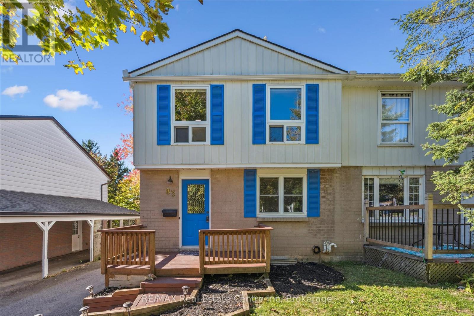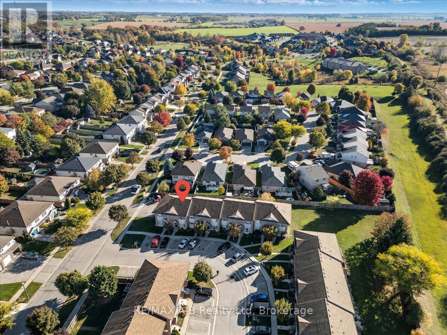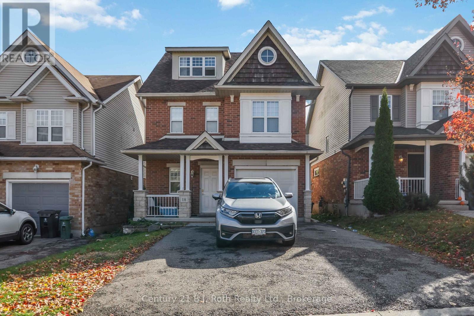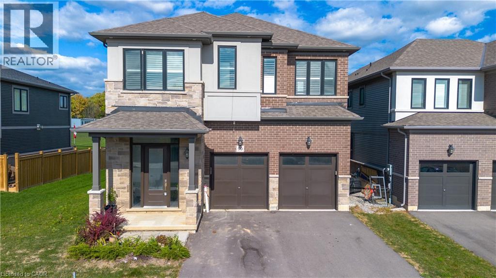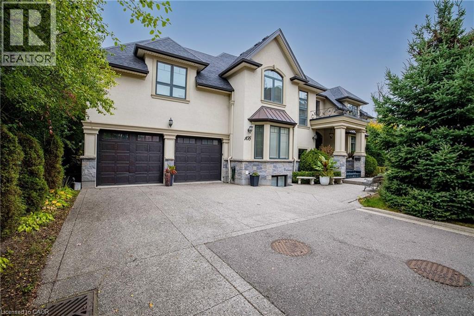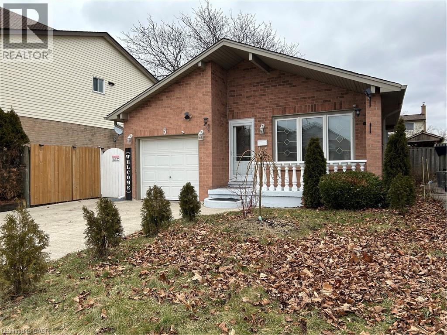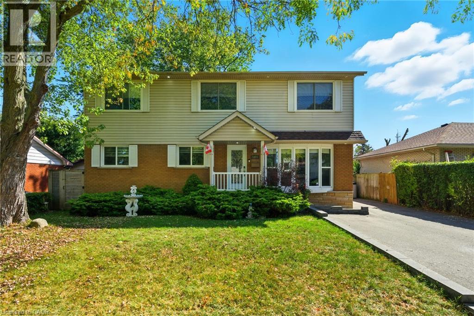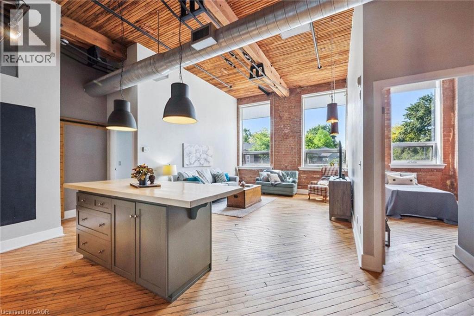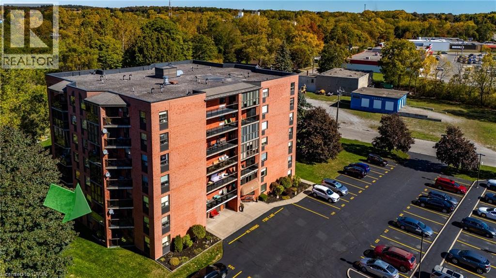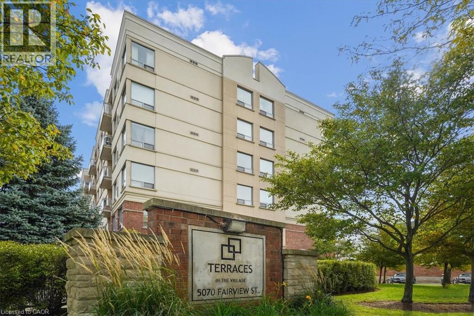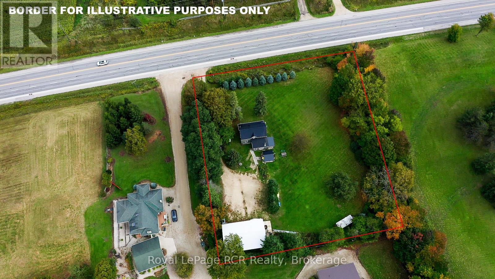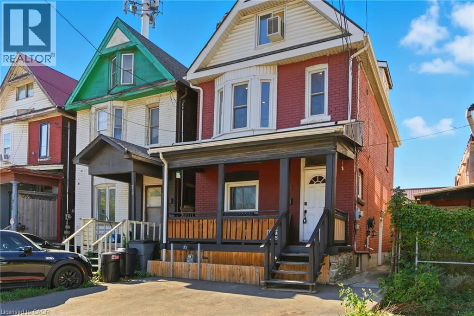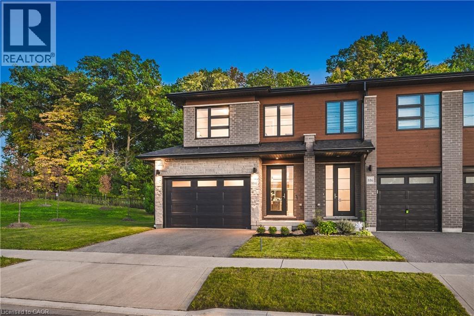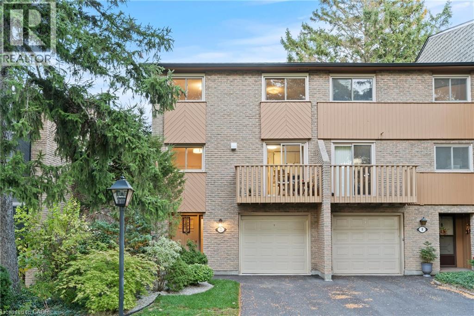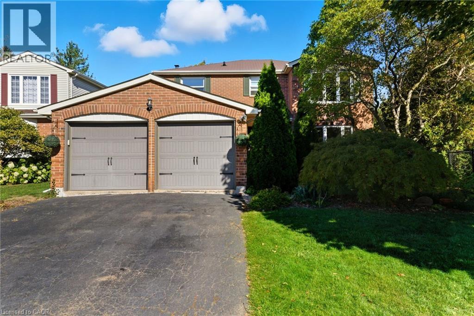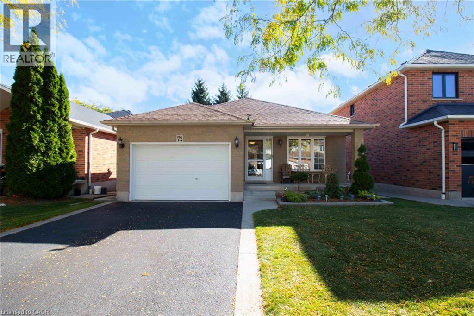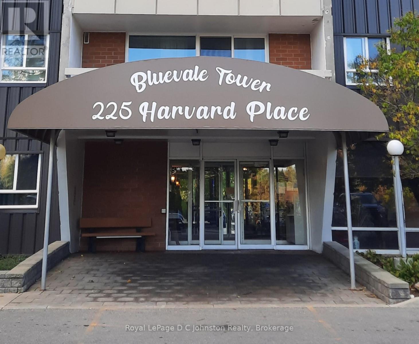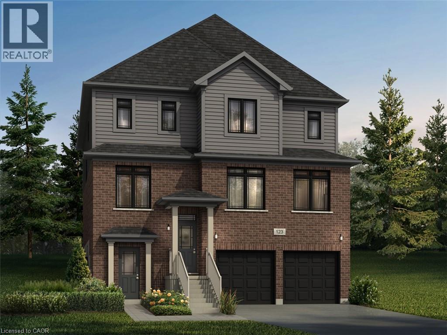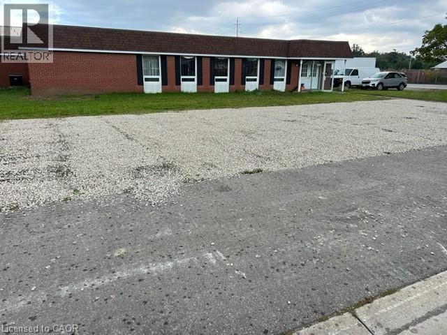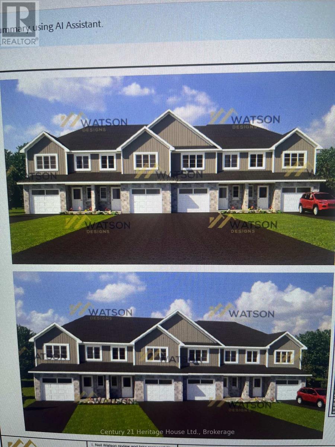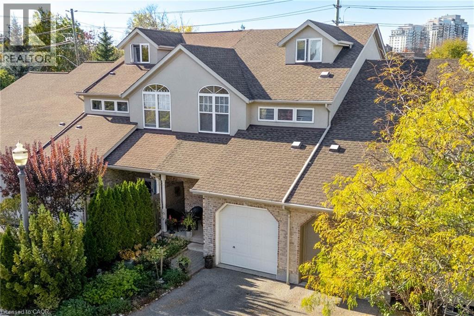31 Academy Street
Ancaster, Ontario
Welcome to the original Ancaster village! This charming bungalow is situated on a large lot in the highly sought after neighbourhood of Maywood. Enjoy the convenience of quick access to major highways perfect for commuters from Niagara to Toronto, walking distance to weekend activities such as family splash pad, Village Green park, tennis club, Tiffany Falls hiking trails, Ancaster Library, and the newly erected Memorial Arts Centre. Take advantage of the Hamilton Golf and Country Club, weekday farmers market, and the Wilson street shopping and dining (Rousseau House, Brewers Blackbird, the new Trails Cafe) as well as being in the desirable catchment for Rousseau Elementary. This residence offers comfort and charm with an updated kitchen, newly renovated full bathroom on the main floor as well as a second full bath in a fully finished basement that provides 1900 sqft of total livable space. Enjoy your morning coffee overlooking a meticulously maintained vibrant backyard that boasts matured perennials and trees, a detached garage perfect for a hobbyist or extra storage space, as well as a large patio for hosting or relaxing and soaking up with tranquil landscape! This home will not disappoint. (id:46441)
26 Esther Avenue
Cambridge, Ontario
Tucked away on a quiet, family-friendly street in desirable West Galt, this 4-bedroom bungaloft invites you to slow down and savour the beauty of everyday living. Sunlight fills the open-concept main floor, where family dinners and late-night conversations happen naturally around the large kitchen island—the heart of the home. Upstairs, your private loft-level primary suite feels like a retreat all its own—a peaceful place to unwind, reflect, and recharge. The finished basement offers endless possibilities—movie nights, a creative studio, or the perfect space for guests. Step outside to your private backyard oasis, complete with a pool, lush gardens, and mature trees that ensure total privacy. It’s easy to imagine morning coffee by the pool, lazy weekend afternoons, and starlit evenings that remind you what home should feel like. Set on a pie-shaped lot near top schools, downtown Galt, the Grand River, and scenic walking trails—26 Esther Ave blends comfort, charm, and lifestyle into one unforgettable address. (id:46441)
122 - 26 Ontario Street
Guelph (St. Patrick's Ward), Ontario
Discover rare industrial-loft living at 122-26 Ontario St, nestled in the luxurious Mill Lofts-formerly the historic Guelph Worsted & Spinning Company, circa 1902 & thoughtfully converted into boutique condos in 2004. This tastefully updated 2-bdrm loft offers the best of both worlds: modern luxury finishes paired W/preserved historic charm all nestled in the heart of downtown Guelph just steps from vibrant shops & cafés. Step inside & be captivated by dramatic 13ft ceilings showcasing exposed old-world wooden beams & original brick walls found in nearly every room. Oversized windows bathe the open-concept living & kitchen space in natural light, highlighting the rich hardwood floors & enhancing the warm, welcoming ambience. Sleek & sophisticated kitchen W/quartz counters, backsplash, S/S appliances & centre island W/pendant lighting-perfect for casual dining & entertaining. The adjacent dining space, graced with its own brick feature wall & designer lighting, rounds out the sociable layout. Both bdrms feature hardwood, massive windows, exposed brick & lots of closet space. Completing this home is renovated 4pcbath W/quartz counters & subway-tiled shower/tub. With only 78 units in this boutique heritage building, opportunities like this don't come up often! Unit includes in-suite laundry, 1 parking spot, locker & access to large detached party room-perfect for hosting friends & family. Main floor living means you get all the benefits of maintenance-free condo life without the hassle of stairs or waiting on elevators. Embrace the best of downtown with a highly walkable lifestyle, just steps to cafés, boutiques, dining hotspots, nightlife & GO Station. Just a few doors down from Standing Room Only, Canadas smallest bar & beloved local gem. For nature lovers, York Rd Park is right around the corner with picnic areas & sports fields, while the scenic Eramosa River Trail winds peacefully along the water-perfect for walking, running or cycling right from your doorstep. (id:46441)
83 Hadati Road
Guelph (Grange Road), Ontario
Whether it's your first home or your family's next step, this space is ready to grow with you. This charming semi-detached home is nestled in a lively, family-friendly neighborhood, just steps from Peter Misersky Park and a short walk to Victoria Road Recreation Center and nearby schools-an ideal setting for active living and growing households.Inside, enjoy a fully finished basement for added living space and a bright, cheerful laundry room. The home is carpet-free throughout-except for the stairs, which were treated to fresh new carpet in 2025 for a cozy touch. Furnace and water heater (fully owned) replaced in 2023 and paired with an Ecobee smart thermostat Air ducts cleaned in 2024 for fresh, breathable comfort Exterior facelift in 2022 including fascia and gutters Roof done in 2018 Deck and porch lovingly maintained and situated on a spacious lot-ready for BBQ season!The bathroom offers a spa-inspired escape, beautifully renovated in 2021 with Italian Carrara marble finishes, a custom vanity, and a luxurious water jet tub. The kitchen is equally impressive-designed for both style and function with a custom pull-out pantry and sleek, high-efficiency smart appliances, including a new oven, range hood, and dishwasher (2023/2024).Included in the sale: a full suite of modern appliances, all under 10 years old-just unpack and settle in. (id:46441)
27 - 20 Southvale Road
St. Marys, Ontario
Beautifully maintained 3-bedroom townhome, offered for the first time since it was built in 1998. Lovingly cared for and thoughtfully updated over the years, this home is move-in ready and ideal for anyone seeking low-maintenance, comfortable living. Ideally located second from the end of the row, this unit includes a private parking spot right out front. Enjoy worry-free living with a low monthly condo fee of just $290, covering grass cutting, snow removal, windows, doors, roof, and siding. The main floor features a spacious living room, convenient 2-piece bathroom, and a bright, east-facing updated kitchen with direct access to your private deck and backyard-perfect for morning coffee or summer BBQs. Upstairs, you'll find three generous bedrooms and a full 4-piece bathroom. The finished lower level offers a cozy family room, dedicated laundry area, and additional storage space. Located in the sought-after New Meadows community, you'll love being close to the Pyramid Recreation Centre, schools, parks, and local restaurants. This is a wonderful opportunity to join a friendly neighborhood and enjoy all that St. Mary's has to offer. (id:46441)
18 Darnell Road
Guelph (Kortright West), Ontario
Tucked away on a quiet, family-friendly street just steps from Preservation Park - 65 hectares of trails, meadows, and forest - this beautiful home checks every box. Featuring 5 bedrooms, 4.5 baths, and over 2,050 sq ft of living space plus a fully finished basement with a separate entrance, there's room for everyone (and then some!). The third-story loft offers a versatile bonus space - perfect as a 6th bedroom, playroom, or creative studio. The primary suite is a dream with its bay window, walk-in closet, and chic ensuite. Upstairs you'll find two more bedrooms, an updated 4-piece bath, and the light-filled loft retreat featuring its own brand-new 4-piece bathroom and walk-in closet. The basement offers two additional bedrooms, completed with city permits and a separate entrance-ideal for extended family or guests. The private, fully fenced backyard includes a deck and garden shed for easy outdoor living. All of this within minutes of the University of Guelph, public transit, shopping, Hanlon Expressway, top-rated schools, parks, and everyday amenities. A home that grows with you - come fall in love today! (id:46441)
90 Spitfire Drive
Mount Hope, Ontario
Welcome to 90 Spitfire Drive in the desirable community of Mount Hope — a spacious and modern home that’s perfect for growing families or those seeking extra room to live and entertain. This impressive property offers 5 bedrooms and an abundance of living space, making it ideal for comfortable everyday living. Conveniently located close to the highway and just minutes from the city, this home blends suburban tranquility with easy access to urban amenities. The massive layout provides endless possibilities, while the basement with rough-ins for a bathroom and kitchen presents an excellent opportunity to create additional living space, an in-law suite, or a recreation area tailored to your needs. Step outside to enjoy the new deck in the backyard — perfect for relaxing, entertaining, or summer BBQs. This newer home truly combines space, function, and location, offering exceptional potential for its next owners. (id:46441)
108 Livno Common
Oakville, Ontario
This distinguished custom-built two-storey residence offers over 5,600 square feet of refined living space, including approximately 3,700 square feet above grade and nearly 2,000 square feet in a luxuriously finished lower level nestled within a prestigious Bronte East enclave. Step through the double entry doors into an impressive two-storey foyer crowned by soaring 20-foot ceilings and an open gallery overlook. Expansive transom windows bathe the space in natural light, highlighting the floating hardwood staircase with wrought-iron railings. The main level unfolds with an open-concept layout featuring hardwood floors, vaulted and recessed ceilings, French doors, custom millwork, and oversized picture windows that fill each room with light. The family room serves as a true architectural centerpiece with its 14-foot vaulted ceiling and floor-to-ceiling fireplace, while six additional rooms offer the flexibility to tailor each space to your lifestyle. The Chef’s kitchen blends form and function with custom cabinetry, premium built-in appliances, and an expansive centre island ideal for both cooking and entertaining. The upper level hosts four spacious bedrooms, including a primary suite overlooking the rear and side gardens. This retreat features a spa-inspired five-piece ensuite complete with a floor-to-ceiling glass shower and whirlpool-style jetted tub. Two of the secondary bedrooms boast graceful, vaulted ceilings, adding a sense of airiness and architectural character. Mature trees and lush greenery envelop the property, creating serene views from every window. The professionally finished lower level extends the home’s luxurious living space, offering a recreation room, theatre room or fifth bedroom, home office, above-grade windows, and a three-piece bath. Outside, the manicured backyard oasis features a gazebo and flower garden, providing a tranquil setting for relaxation or entertaining. A true beauty that you can not miss. (id:46441)
5 Twinoaks Crescent
Stoney Creek, Ontario
Welcome to this beautifully maintained 4-level backsplit, ideally situated in the highly sought-after community of Stoney Creek. Offering approximately 2,300 sq ft of finished living space, this home is perfectly suited for large or growing families. Step inside to discover a bright and airy main floor featuring an open-concept living and dining area—ideal for entertaining. The spacious kitchen is both stylish and functional, complete with granite countertops and brand new stainless steel appliances (2023). Upstairs, you'll find a generous primary bedroom, two additional well-sized bedrooms, and a full 4-piece bath. The lower level boasts a large family room that can easily be transformed into a luxurious primary suite, complete with its own 3-piece bathroom. Descend to the fully finished basement where you'll find a versatile rec room—perfect for a games area, home office, or even a 4th bedroom with double closets. This level also includes a dedicated laundry room, cold storage, and additional space for all your storage needs. The private backyard is a serene retreat, featuring a covered deck—perfect for enjoying your morning coffee or hosting evening gatherings. A double-wide driveway provides ample parking for up to 6 vehicles. Recent updates in 2022: screen doors, garage door with automatic opener, flooring on the main and lower levels, Central air unit & backyard deck. New stainless steel appliances 2023. Location is everything: Just minutes to major highways, and within close proximity to shopping, dining, movie theatres, parks, and excellent schools. Don't miss your opportunity to call this wonderful home your own. (id:46441)
5372 Spruce Avenue
Burlington, Ontario
A must-see for growing families or multi-generational living in South East Burlington, offering over 3,200 sq ft of beautifully finished living space and a unique, versatile layout. The main floor features a bright living area, an updated eat-in kitchen with quartz countertops and island, three spacious bedrooms, and a renovated 3-piece bath with walk-in shower. The second level offers a separate living space with its own kitchen, dining area, gas fireplace, two bedrooms, and a modern 3-piece bath—perfect for in-laws, guests, or a nanny suite. Enjoy the four-season sunroom with a cozy gas fireplace, a finished basement with pot lights for added flexibility and ambiance, and a private backyard oasis with saltwater pool, cabana, and new deck. This home features three gas fireplaces and numerous upgrades, including a pool liner (2023), sand filter (2020), heater (2018), pump (2017), roof (2018), windows and front door (2017), furnace and A/C (2016), and driveway (2022). (id:46441)
26 Ontario Street Unit# 122
Guelph, Ontario
Discover rare industrial-loft living at 122-26 Ontario St, nestled in the luxurious Mill Lofts-formerly the historic Guelph Worsted & Spinning Company, circa 1902 & thoughtfully converted into boutique condos in 2004. This tastefully updated 2-bdrm loft offers the best of both worlds: modern luxury finishes paired W/preserved historic charm all nestled in the heart of downtown Guelph just steps from vibrant shops & cafés. Step inside & be captivated by dramatic 13ft ceilings showcasing exposed old-world wooden beams & original brick walls found in nearly every room. Oversized windows bathe the open-concept living & kitchen space in natural light, highlighting the rich hardwood floors & enhancing the warm, welcoming ambience. Sleek & sophisticated kitchen W/quartz counters, backsplash, S/S appliances & centre island W/pendant lighting-perfect for casual dining & entertaining. The adjacent dining space, graced with its own brick feature wall & designer lighting, rounds out the sociable layout. Both bdrms feature hardwood, massive windows, exposed brick & lots of closet space. Completing this home is renovated 4pcbath W/quartz counters & subway-tiled shower/tub. With only 78 units in this boutique heritage building, opportunities like this don't come up often! Unit includes in-suite laundry, 1 parking spot, locker & access to large detached party room-perfect for hosting friends & family. Main floor living means you get all the benefits of maintenance-free condo life without the hassle of stairs or waiting on elevators. Embrace the best of downtown with a highly walkable lifestyle, just steps to cafés, boutiques, dining hotspots, nightlife & GO Station. Just a few doors down from Standing Room Only, Canadas smallest bar & beloved local gem. For nature lovers, York Rd Park is right around the corner with picnic areas & sports fields, while the scenic Eramosa River Trail winds peacefully along the water-perfect for walking, running or cycling right from your doorstep. (id:46441)
5 Mill Pond Court Unit# 206
Simcoe, Ontario
Introducing a modern 2-bedroom, 2-bathroom condo offering tranquil views of the beautiful Sutton Conservation Area. This stylish second-floor unit welcomes you with a tiled foyer that opens seamlessly into a bright and spacious living and dining area, complete with contemporary vinyl plank flooring. The eat-in kitchen is both functional and elegant, featuring quartz countertops, under-cabinet lighting, an undermount sink, and a new 3-rack stainless steel dishwasher with interior LED lighting. The matching fridge, stove, and brand-new stainless steel built-in microwave rangehood complete the modern appliance package. Step out onto your private, west-facing balcony and take in the peaceful sights and sounds of Davis Creek and over 8 hectares of surrounding conservation land — the perfect setting for your morning coffee or an afternoon unwind. The primary bedroom offers comfort and style with new flooring, dual closets featuring a custom organizer system, and a refreshed ensuite bathroom showcasing an upgraded vanity, modern lighting, and porcelain fixtures. The renovated guest powder room adds to the home’s polished appeal. Convenience is key with in-unit laundry (front-load washer and dryer included), an owned parking spot, and a locker for extra storage. Condo fees include all water and sewer charges for added ease of living. Residents also enjoy secure building access, a welcoming foyer lounge, a party room with kitchenette and washroom, and a main floor outdoor patio for social gatherings. Located just steps from shops, restaurants, pharmacies, walking trails, and public transit (with the S-4B bus stop nearby), this condo offers the perfect blend of comfort, modern finishes, and natural beauty — an ideal place to call home. (id:46441)
5070 Fairview Street Unit# 102
Burlington, Ontario
Welcome to Terraces in the Village and step into this beautifully maintained ground-floor 1 bedroom 2 bathroom condo featuring a bright, open-concept layout with an abundance of natural light, perfect for relaxing or entertaining. Enjoy the convenience of underground parking and a large storage locker, plus fantastic building amenities including a car wash station, party room, and secure bike storage. Ideally located just a short 750-metre walk to the Appleby GO Station, a dream for commuters, and only minutes from shops, restaurants, and everyday essentials. With easy access to the QEW, you'll love how connected you are to everything Burlington has to offer! (id:46441)
773760 Highway 10
Grey Highlands, Ontario
Shop and 1100 square foot home on over an acre just outside Flesherton. Set back off the road with maturing trees along the boundaries, this country package is beautifully renovated and ready for someone new to enjoy. Updated kitchen with island and breakfast bar, quartz countertops and stainless steel appliances. Livingroom with lots of natural light overlooking the yard, a den or sitting room with walkout to patio and mudroom/laundry and powder room complete the main level. There are two spacious bedrooms with closets on the second level with a full bath. The covered front porch with hot tub is just the beginning of the outdoor entertaining areas. Steel roof, propane furnace, drilled well and septic with risers. Custom gazebo with timberframe accents, steel roof and tv hook up. The 30x46 new shop is divided into two areas, featuring a wood-lined 15x30 space with second level storage loft, as well as a 30x30 garage with 10 foot ceilings and roll up doors. Make your move to the country in style! (id:46441)
75 Niagara Street
Hamilton, Ontario
Welcome to 75 Niagara Street — a fully renovated 2.5-storey home offering over 1,900 sq. ft. of stylish living space. Featuring 4+1 bedrooms and 4 baths, this home has been thoughtfully redesigned with modern comfort and flexibility in mind. Step inside to an open-concept main floor with soaring ceilings, laminate flooring, and a spacious living and dining area — perfect for family living or entertaining. The custom kitchen showcases a generous sized island, granite counters, and a sleek backsplash. Upstairs, the primary bedroom features a private 3-piece ensuite, while the second bedroom features a walkout balcony, and a full bathroom completes this level. The third floor adds two bright bedrooms. A finished basement with a separate entrance, kitchenette, bedroom, and 3-piece bath provides excellent potential for an in-law suite or rental income opportunity. Enjoy outdoor living with a private, fenced backyard, stone patio, and new front deck. Additional highlights include a new roof & newer A/C, windows, and a convenient main-floor laundry with backyard access. Located minutes from downtown, the Bayfront Marina, West Harbour GO, and local cafés, with easy highway access — this home offers the perfect balance of lifestyle and investment. (id:46441)
884 Robert Ferrie Drive
Kitchener, Ontario
THIS IS THE ONE! Freehold END UNIT Townhome in highly desirable Doon, minutes to the 401, with RARE 1.5 car garage, DOUBLE WIDE driveway, backing AND siding onto greenspace! With upgrades galore, this home is finished top to bottom. From the moment you pull up, you'll notice its stunning exterior, featuring contemporary brick, stonework, and Maibec horizontal wood siding, and a thoughtfully designed interior, blending sophisticated style with everyday comfort. Be greeted with 9' ceilings on the main floor, a bright, open-concept main floor layout, ideal for entertaining. At the heart of the home is a designer kitchen with a show-stopping 10-foot island and breakfast bar seating for four. The spacious dining area and great room flow seamlessly together, framed by oversized patio doors leading to the expansive wrap around deck, backing onto private greenspace — ideal for weekend lounging, friends and family gathering, or just a perfect night outside. A chic 2pc bath and hardwood floors throughout the main level add warmth and character. Upstairs, you’ll find three spacious bedrooms, two full baths, upstairs laundry and a versatile loft space—perfect for a home office, play area, or creative nook. Wake up to a view of greenspace in the primary suite. A true standout offering SEPARATED walk-in closets, a fully upgraded spa-like ensuite with double vanity and custom glass walk-in shower. Downstairs, the finished basement offers even more flexible living space, featuring a luxurious 3-piece bath, rec room, and additional storage space. This home is perfect for anyone craving ample living space, the utmost care in upgrades and finishes, all within a central location. (id:46441)
1967 Main Street W Unit# 7
Hamilton, Ontario
Beautiful end unit townhouse located in the highly desirable Ainslie Wood West Hamilton area. This is one that has to be seen to be appreciated. Nestled among mature trees, this home is one of the few that offers a walk-out from the living room to a private backyard with stunning escarpment views, and breathtaking sunrises and sunsets. The entertaining area offers a bright light filled living room with sliding patio door with transom window, and a spacious dining area just off the kitchen. There is also a main floor den that’s perfect as a kids’ playroom, additional bedroom/guest room, or home office—flexible space to suit your family’s needs. The upper level offers a 4-piece bathroom with an updated vanity & 3 spacious bedrooms (primary with oversized closet and all with custom closet doors). Hardwood floors on the upper levels. Finished basement complete with a convenient powder room—ideal for extra living space, a play area, or a family rec room. Equipped with an efficient Mitsubishi ductless heat pump split unit system for both heating and air conditioning, ensuring year-round comfort. Parking for two vehicles with both a garage and driveway space. Just minutes from Tiffany Falls, scenic trails, parks, restaurants, everyday amenities, public transit, Highway 403, Lincoln M. Alexander Pkwy, and McMaster University/Hospital. Book your personal tour today and discover all this home has to offer (id:46441)
2163 Winding Way
Burlington, Ontario
Welcome to 2163 Winding Way, a warm and inviting family home nestled on a quiet street in Burlington’s sought-after Headon Forest neighbourhood. Set back from the road on a pie-shaped lot, this 2-storey gem offers a functional layout with hardwood floors on the main floor, California shutters, and sun-filled living spaces that flow effortlessly to the private fully fenced backyard. The eat-in kitchen and family room both walk out to a spacious deck, creating an ideal setting for indoor-outdoor living. Upstairs, you'll find brand new carpet, four generously sized bedrooms, and a renovated bathroom, including a huge primary suite with hardwood floors, a walk-in closet and a renovated ensuite. The finished basement adds lots of additional storage, a full rec room, an extra bedroom, and a bathroom, perfect for guests or extended family. Complete with main floor laundry and inside access to a two-car garage, this home checks every box. All of this in a mature, family-friendly neighbourhood close to schools, parks, trails, and shopping, truly the best of Burlington living. (id:46441)
72 Brookheath Lane
Hamilton, Ontario
Welcome to this beautifully updated bungalow located on the border of Ancaster, featuring an open-concept main floor with cathedral ceilings and a walkout to a fully fenced backyard, perfect for relaxing or entertaining guests. This carpet-free home offers a finished basement with a spacious recreation room, ideal for family gatherings or cozy movie nights. Recent upgrades include new flooring, fresh paint throughout, and a newly finished basement (completed September 2025), giving the home a fresh, modern feel. Situated in a safe, quiet, and family-friendly neighborhood, this property provides excellent convenience , just a 5-minute drive to Highway 403, Hamilton Airport, Amazon, Costco, Walmart, movie theatres, restaurants, and many other amenities. Enjoy the perfect blend of comfort, style, and location, all in one beautiful home. Tenant Responsible to pay all Utilities, cost of water heater's rental fee $38/month and tenant's content and liability insurance, landlord required documentation, including a PDF format of Rental application, the Full Equifax Credit report, employment letter, IDs, Pay stubs and references. (id:46441)
806 - 225 Harvard Place
Waterloo, Ontario
Opportunity for investors or first-time buyers to own this affordable condo in Lincoln Heights/Glenridge area. This well maintained 1 bedroom condo has updated kitchen and is carpet free. The unit features an open-concept layout with large windows, a spacious open concept living/dining area, and a nook ideal for working from home. CONDO FEES INCLUDE HEAT, WATER, ELECTRICITY & UNDERGROUND PARKING with amenities that include men's & women's gym & sauna, library, games room, workshop, tennis court, party room, bike storage & laundry room. Start carefree living with 2 MONTHS of CONDO FEES paid for you. As an added bonus residents enjoy underground parking, a secure in-house mail room and ample open visitor parking. Located steps from shopping, banking, and public transit with easy access to the expressway. Call for your private showing today! (id:46441)
101 Nathalie Street
Kitchener, Ontario
Welcome to 101 Nathalie Street, Kitchener: Brand new and never lived in, this extraordinary pre-construction opportunity by Fusion Homes is located in the highly sought-after Trussler West community. This exceptional home is situated on a premium 42’-11” x 98’-5” Greenspace/Ravine Walkup lot. Featuring the elegant Raya A model, this home boasts an impressive 3,300 sq. ft. of above-grade living space. Designed with growing and multi-generational families in mind, the layout includes 4 spacious bedrooms, 3.5 bathrooms, all thoughtfully planned to accommodate every aspect of modern living. The exterior showcases a timeless brick and vinyl façade complemented by a double-car garage with parking for 4 vehicles (2 in the garage and 2 on the driveway). Inside, the home is filled with luxurious upgrades, including 9’ main floor ceilings, hardwood flooring and oversized 40” x 24” basement windows that fill the area with natural light. The basement also includes a rough-in for a future 3-piece bathroom, offering flexibility for your long-term plans. Adding even greater appeal, this home comes with $40,000 in upgrade/customization dollars and a $30,000 price discount (already included). With a closing window between March and September 2026, this is a rare chance to secure a luxurious home at an attractive price point. For those seeking income potential or multi-generational living, a full legal duplex basement option is available, bringing the total living space to 4,375 sqft. This professionally designed lower suite can include a separate front entrance, 2 bedrooms, 3-piece bathroom, a kitchenette with pantry, dedicated utility hookups, and open-concept living and dining areas. Custom floorplan changes are also permissible with drafting approval and applicable fees, allowing you to personalize your home to reflect your lifestyle perfectly. This is truly a limited and luxurious opportunity, designed for families. Don’t miss your chance, Book your showing Today! (id:46441)
222 Argyle Avenue
Delhi, Ontario
Opportunity Knocks! 5,000 sq ft of the 8,600 sq ft of this General Industrial Zoned (MG) property is available for lease. This property sits on an acre lot. There is a bay door on one side of the building and also another truck dock door on the other side of the building. If you wish to lease out a smaller portion of this building, the landlord is willing to accommodate as long as it is a minimum of 3,000 square feet. The zoning on this property permits a wide variety of permitted uses. There are a ton of opportunities to start or expand your business with this property! Property is currently going through the process of having a special provision put onto the zoning that would possibly allow for other special uses, including daycare. (id:46441)
223 Bruce Street S
West Grey, Ontario
Welcome to 223 Bruce St South Durham to these custom built townhomes by Candue Homes 2020 Ltd!! Built on slab is this townhouse which features in-floor heating & a natural gas furnace. This 2-storey home has 3 bedrooms , 3 baths, luxury vinyl plank floors, quartz in the kitchen & bathroom. There is an electric fireplace & more. Great inclusions package with appliances, hot water heater, water softner & garage door opener. Get in on this outside unit while you can. Great units for a Great Price!! call today for more info! Currently looking at a late January 2026 finish date. (id:46441)
36 Fullerton Street
Waterloo, Ontario
Location is key with this elegant, bright, and spacious freehold townhome… situated in a prime Uptown Waterloo spot and new to the market for the first time in 20 years! Just a short walk to restaurants, bars, cafes, shopping, Waterloo Park, the Iron Horse Trail, Spurline Trail, Waterloo Library, Waterloo Rec Centre, Golf Courses, cultural hotspots, galleries, the LRT, and other everyday amenities (including local favourite specialty food store Vincenzo’s!). Perfect for those who want the vibrancy of city living without sacrificing the quiet and calm of a residential neighbourhood feel. Step inside this beautifully maintained home to a bright and open main floor featuring an open-concept kitchen and family room with upgraded appliances, a large formal dining space, and hardwood floors throughout. A convenient powder room and main-floor laundry add to the everyday functionality. Large windows bring in an abundance of natural light, while the open-to-below layout enhances the sense of space and flow across all levels. Upstairs, the primary bedroom boasts vaulted ceilings, a large walk-in closet, and an ensuite with a walk-in shower and jacuzzi tub. There’s also a second bedroom with a generous closet, plus a spacious, finished loft (a rare find!) that can easily function as a third bedroom, office, gym, or additional living area depending on your needs. The finished basement includes a built-in in-law setup, providing flexibility for guests or extended family. Out front, mature perennial gardens add colour and charm, while a private porch nook offers a welcoming outdoor space to sit and enjoy. The single garage and private drive on this executive quiet street add convenience! Properties in this sought-after Uptown Waterloo enclave rarely come to market. This is a unique and scarce opportunity for first-time buyers, downsizers, or anyone seeking a low-maintenance home in a central, walkable location. Don’t miss your opportunity. (id:46441)

