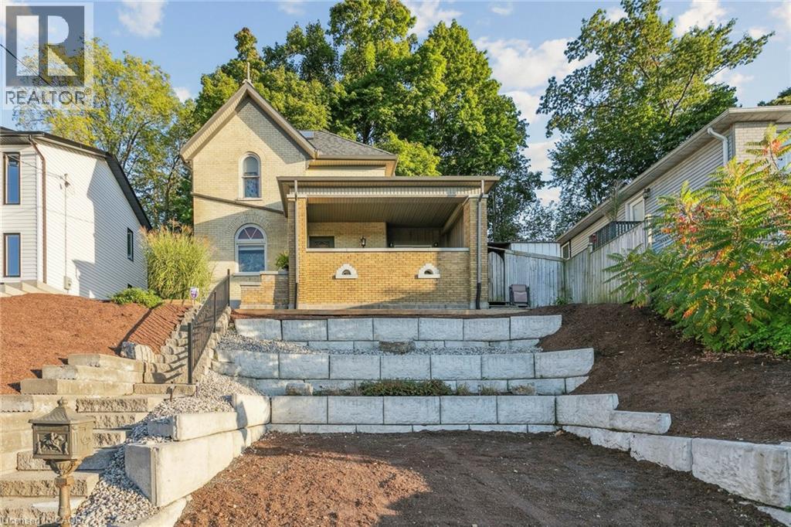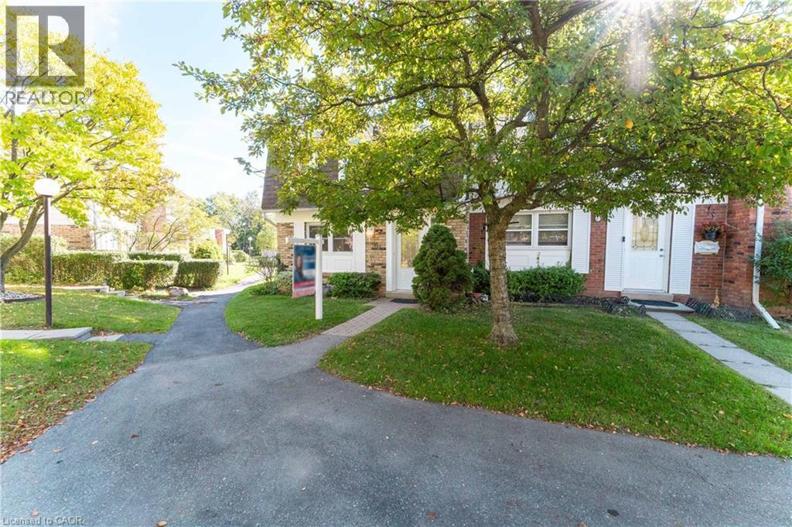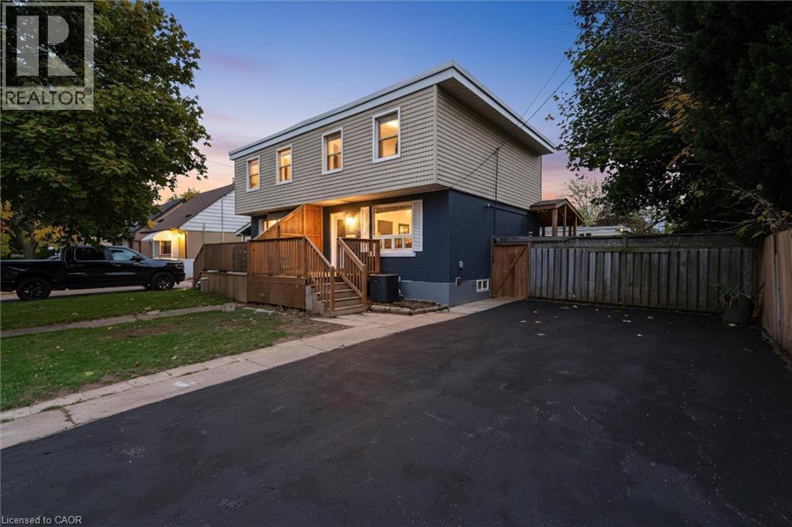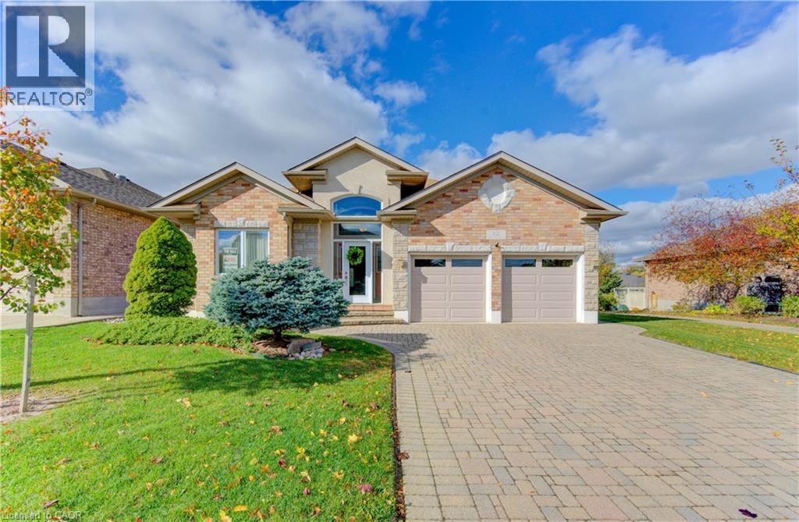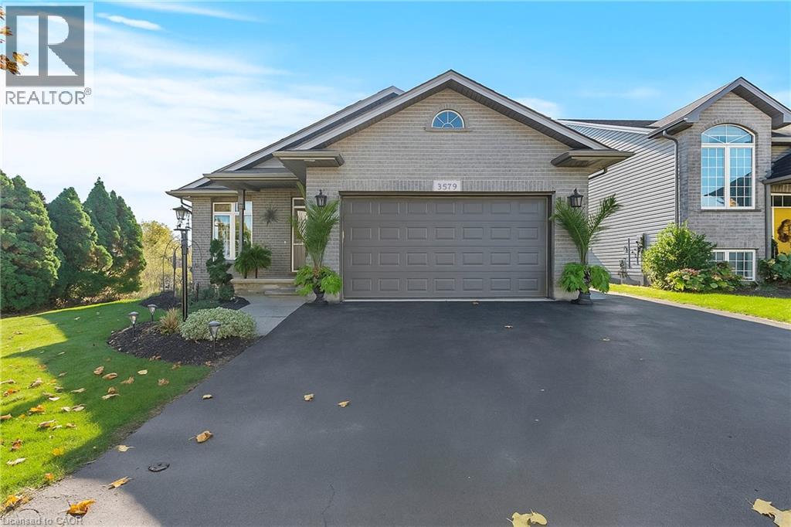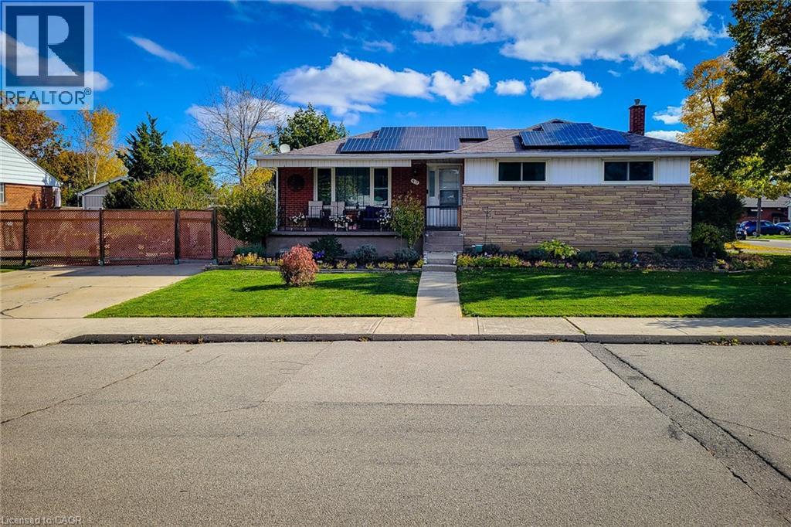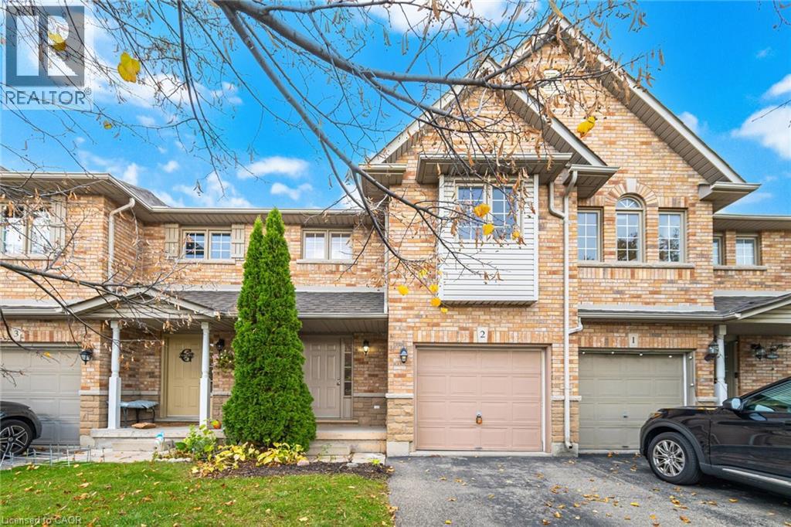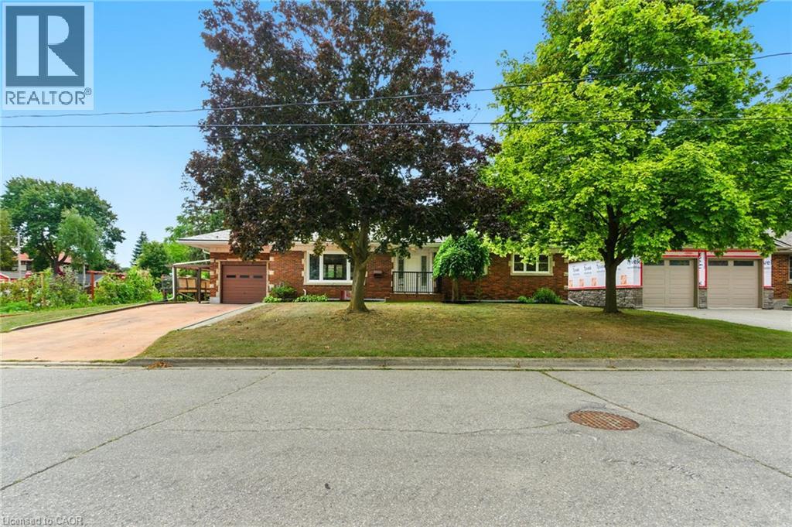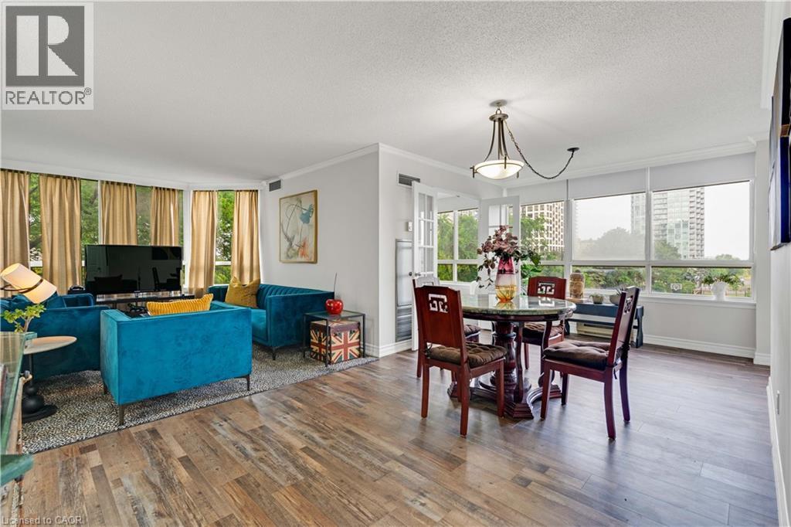253 Lescaut Road
Midland, Ontario
This raised bungalow is located in a quiet and desirable neighborhood on the east side of Midland, situated on a corner lot with a spacious yard, beautifully landscaped grounds, and a one-and-a-half car detached garage with high doors. The main level features a bright living room with a large picturesque window overlooking the front gardens, a generously sized kitchen with plenty of counter space, built-in appliances, and an island open to the dining area with a walkout to the rear deck - perfect for entertaining. The finished basement offers additional storage and versatile space, including a family room and two extra rooms that can easily serve as bedrooms, an office, games room, or home gym. Meticulously maintained and move-in ready, this home is conveniently located close to lakes, parks, the recreation center, and a variety of amenities, offering comfort, functionality, and lifestyle opportunities. (id:46441)
51 Dovercliffe Road
Guelph (Dovercliffe Park/old University), Ontario
This renovated home perfectly balances modern style, everyday comfort, and quality craftsmanship. Every detail has been thoughtfully curated to create an exceptional living experience designed for today's homeowner. At its heart is an open-concept kitchen that impresses with custom cabinetry, quartz countertops, a bold backsplash, and luxury vinyl flooring, offering both beauty and functionality. The seamless layout makes it ideal for cozy nights in or lively gatherings with friends and family. The spa-inspired bathrooms elevate daily routines with heated tile floors, designer fixtures, and a custom walk-in shower reminiscent of a boutique hotel. Throughout the home, high-end finishes-like luxury vinyl flooring, custom built-ins, and modern lighting, add warmth and sophistication. Relax in the inviting living room, complete with an electric fireplace and built-in cabinetry, or step outside to the private deck overlooking peaceful green space, perfect for morning coffee, summer BBQs, or simply soaking up nature's calm. Originally a three-bedroom layout, the home has been reimagined as a spacious two-bedroom. A fenced yard, proximity to public transit and schools, and access to Crane Park's scenic trail system make this property ideal for families and outdoor enthusiasts alike. Practical perks include parking for one in the garage and one in the driveway, plus residents enjoy the added bonus of a heated community pool, a rare amenity that enhances the lifestyle this move-in-ready gem provides. Combining modern luxury with natural serenity, this home truly offers the best of both worlds. (id:46441)
132 Queen Street W
Cambridge, Ontario
This beautifully maintained 2000 sq. ft. double-brick home, built circa 1900's, blends historic character with modern updates. Features include hardwood floors, crown mouldings, high ceilings, stained-glass windows, and the original staircase railings. The spacious kitchen offers new appliances and a walkout to the wrap-around deck. With 3 bedrooms and 1.5 bathrooms, a versatile loft with skylights, a gas fireplace, and approximately 500 sq. ft. of basement storage, this home is both functional and charming. 200 amp electrical service, plumbing, and roof shingles (approx. 6 years old) have all been updated. Enjoy a private backyard backing onto a wooded area and sunset views from the elevated front patio. Walking distance to downtown Hespeler, schools, parks, and trails, and only five minutes to Hwy 401. (id:46441)
2252 Upper Middle Road Unit# 6
Burlington, Ontario
Located in the popular Forest Heights Complex. This corner townhome is one of the largest units in the complex. Featuring 3 generous size bedrooms. 4 washrooms and an updated kitchen with quartz counter tops. Freshly painted throughout. Hardwood flooring in living room and dining room. Walk out to your fully fenced in backyard. Finished basement includes that extra oversized family room, a large wet bar for entertaining and brand new broadloom. Updated washroom, large laundry room. A lovely mud room with accessibility to your two underground parking spots. Includes: fridge, stove, dishwasher, built in microwave, washer, and dryer, all light fixtures. (id:46441)
24 Eaton Place
Hamilton, Ontario
FULLY RENOVATED and turnkey home in the quiet McQuesten neighbourhood, just minutes to HIGHWAY ACCESS, SHOPPING, PARKS, and SCHOOLS. Featuring 3 FULL BATHS, including an IN-LAW SUITE with its own full bath and SEPARATE ENTRANCE. CUSTOM KITCHENS on both levels with modern finishes, new FLOORING, TRIM, DOORS, DRYWALL, and ROOF throughout. Enjoy the NEW FRONT DECK and MASSIVE REAR DECK overlooking a LARGE LOT — perfect for ENTERTAINING or RELAXING. Ideal for INVESTORS or FAMILIES seeking a MODERN, LOW-MAINTENANCE HOME in a CONVENIENT LOCATION at an AFFORDABLE PRICE. (id:46441)
62 Thimbleberry Crossing
New Hamburg, Ontario
Welcome to 62 Thimbleberry Crossing — a meticulously maintained Hampshire I model, ideally located in the heart of the community just a short walk from the recreation centre. This desirable lot offers extra space and privacy, bordered by walking trails along both the rear and side yards. Step out back to a partially covered interlocking patio, perfect for relaxing, dining, or enjoying the peaceful surroundings. The home’s charming front elevation features an enclosed porch — perfect for keeping the weather out on rainy or snowy days — while also adding excellent curb appeal. Inside, the main floor showcases a bright and open layout with a cathedral ceiling and two sided fireplace in the living room. The kitchen is beautifully appointed with stone countertops, stainless steel appliances including a cooktop and wall oven, and a dinette area where you can enjoy your morning coffee in the natural sunlight streaming through large windows. The spacious primary bedroom (13'10 x 16') features his and hers closets and a 4-piece ensuite. A second bedroom, 3-piece bath, and convenient main floor laundry complete this level. The oversized double garage (19'2 x 21') is fully insulated — perfect for hobbies, storage, or year-round parking. The unfinished basement includes a 3-piece rough-in and HRV system, offering potential for future development. Stonecroft Boasts an 18,000 sq. ft. rec center offers an indoor pool, fitness room, games/media rooms, library, party room, billiards, tennis courts, and 5 km of walking trails. In summary, this is a beautifully maintained home on a premium lot, featuring an insulated double garage, excellent location, and fantastic value. Come live the lifestyle at Stonecroft! (id:46441)
3579 Carver Street
Stevensville, Ontario
Nestled in a quiet, family-friendly neighbourhood, this beautifully maintained 2-bedroom, 2-bathroom bungalow offers the perfect blend of comfort, style, and convenience. Step inside to an inviting open-concept main floor featuring cathedral ceilings, hardwood flooring, and large windows that fill the home with natural light. The spacious living and dining areas flow seamlessly into the modern kitchen, complete with new countertops, all-new light fixtures, and stainless steel appliances, featuring patio doors that lead to a covered deck - ideal for cooking and entertaining. The primary suite is a true retreat, with direct access to your large deck and the peaceful, relaxing covered hot tub. It also includes a walk-in closet, a 4-piece en-suite with a jacuzzi tub and a water closet. Enjoy unparalleled peace of mind with upgrades, including a newer roof (2024) and gas generator, complemented by a heated garage, fenced yard, and a tranquil pond setting with no rear neighbours. Located just minutes from the QEW, this move-in-ready home combines the quiet charm of Stevensville with convenient access to shopping, schools, parks, and restaurants. This well-cared-for property is ready for its next chapter. (id:46441)
9 Elsegood Drive
Guelph, Ontario
Welcome to 9 Elsegood Drive, a beautifully maintained 3-bedroom, 2.5-bathroom semi-detached home in Guelph’s highly desirable Kortright East neighbourhood. Built in 2022, this modern gem combines stylish finishes with family-focused functionality — all nestled in the quiet, south end of Guelph. Step inside to 9' ceilings, pot lights, and sun-filled living spaces that flow effortlessly from the granite countertop kitchen (with stainless steel appliances & loads of storage!) to the cozy dining area and bright living room. Slide open the patio doors and enjoy easy access to the backyard — perfect for kids, pets, and weekend BBQs. Upstairs, retreat to the spacious primary bedroom featuring a walk-in closet, an extra double closet, and a 4-piece ensuite. Two additional bedrooms offer generous space and natural light, ideal for growing families or a home office setup. The unfinished basement is full of future potential — customize it your way with extra living space, a gym, or playroom. Additional features include a central vacuum, garage door opener, and parking for 3 cars with no sidewalk to shovel! Located just minutes from the Claire Road shopping hub, Stone Road Mall, University of Guelph, and a brand-new high school being built at Victoria Rd S & Arkell — this is a rare chance to own in one of Guelph’s most family-oriented communities. Don’t miss your opportunity to call this nearly-new home yours! (id:46441)
49 Nottingham Avenue
Hamilton, Ontario
Beautiful Corner Lot Home with Green Energy Features. This well-kept corner lot home combines comfort style and energy efficiency. The kitchen features heated floors, built-in double ovens a 5 burner gas cooktop and modern IKEA cabinets-perfect for anyone who loves to cook. Quartz coutertops. New floor installed in 2025 throughout the living room hallway and dining room giving the main level a fresh feel. Upgrades include 7 new windows and 2 steel doors (2017) and a high efficiency air conditioner (2024). Owned solar panels generated $2,909.24 for 2024 and the tankless hot water adds to the homes green features. Outside enjoy a double side drive concrete pad, fully fenced yard with grass and a gas hook-up for your BBQ. Modern efficient and move in ready-this home checks all the boxes. (id:46441)
1283 Blanshard Drive Unit# 2
Burlington, Ontario
Immaculate & Rare to Find Affordable & Traditional Style 2 Storey Townhouse with 3 Bedrooms, a Full Basement, and a Fully Fenced Backyard with a Concrete Patio Area! Nestled in Burlington's Sought After Tansley Area, it's Close to All Amenities, Either a 6 Min Drove to Appleby GO Station, or a 7 Minute Drive to Burlington GO Station. The Garage has a Direct Entrance to the House! The Foyer at the Entrance is Open to the 2nd Floor Above with a Curved Staircase, An Amazing Way to Impress All Your Guests! Lots of Visitor Parking on the Side of the Road in Front & in the Complex. Driveway is Extra Long & Can it an Overside Truck Easy, or a Car & Motorcycle! Main Floor Living Space is Extra Large, If Breakfast Area Used as Dining, then It has 2 Seating Areas Comfortably. The Kitchen is Spacious with a Convenient Breakfast Bar with a Glass Sliding Door Taking You Directly Outside to Your Backyard. The Guest Bathroom is Conveniently Hidden Behind the Kitchen Down a Few Steps for Your Guests Ultimate Privacy. On the 2nd Floor are All 3 Bedrooms, Linen Closet, Your Full 3-Piece Bathroom with a Fully Tiled Bathtub & Your Overside Laundry Room with Shelving. The Primary Bedroom is Exceptionally Long, Fitting Your Large Bedroom Set, with a Huge Walk-in Closet. Both 2nd & 3rd Bedrooms Have Double Closets! The Basement is Unfished & Ready for Your Creativity, An Addition of A Bedroom, Another Full Bathroom, Kitchenette, Entertainment Area, & Large Storage Area Will Be So Easy to do! Less Than 5 Minute Walking Steps to the Tim Hortons, Petro-Canada Gas Station, Recreation Centre, Judge & Jury Pub, RBC, Boutiques, Shops, Restaurants & More! Parks & Trails Are All Around & Easy to Get to. Don't Miss out on this Great Starter or Down-Sizer Home! (id:46441)
10 Sheffield Avenue
Brantford, Ontario
Welcome to this warm and inviting bungalow, perfectly situated in Brantford with quick and easy access to the highway. The main floor offers three generously sized bedrooms, a huge L-shaped living and dining room filled with natural light, and a wood kitchen featuring a beautiful pantry—ideal for family living and entertaining. The home also includes a separate entrance to a non-conforming basement apartment, complete with two bedrooms, a brand-new kitchen, a new bathroom, and its own laundry facilities—completely private from the main floor. Set on a huge lot with mature trees, this property provides plenty of outdoor enjoyment with a screened-in sunroom, a lovely lit deck perfect for summer evenings, and a handy shed for extra storage. Whether you’re looking for a multigenerational home, an investment opportunity, or simply a spacious property with character and charm, this bungalow is a must-see! Don’t be TOO LATE*! *REG TM. RSA. (id:46441)
3605 Kariya Drive Unit# 203
Mississauga, Ontario
Welcome to this beautiful sun-filled 2-bedroom + den, 2-bathroom corner suite offering 1,395 square feet of stylish living space. Boasting an airy open-concept layout with large windows throughout, this unit is designed to impress with both functionality and flair. The inviting living and dining areas are perfect for entertaining, featuring rich flooring, contemporary lighting, and panoramic views. The adjacent den/sunroom offers flexibility ideal for a home office, music studio, or relaxation nook, all framed by lush treetop vistas and urban skyline views. The modern white galley kitchen is outfitted with quartz countertops, a sleek backsplash, stainless steel appliances, ample cabinetry, and under-cabinet lighting creating a bright and efficient cooking space. A cozy breakfast area overlooks the tennis courts, adding a scenic touch to your morning routine. Retreat to the generous primary bedroom complete with large windows, a walk-in closet, and a spa-like ensuite. The second bedroom also features floor-to-ceiling windows and works perfectly as a guest room or secondary workspace. Additional highlights include in-suite laundry, updated bathrooms, 2 underground parking spots, and a storage locker. All-inclusive maintenance fees cover all utilities, high-speed internet, and cable. Enjoy resort-style amenities: 24-hour concierge, indoor pool, hot tubs, sauna, indoor/outdoor gyms, tennis and squash courts, theatre, party room, guest suites, and ample visitor parking. Ideally located across from beautiful Kariya Park and just minutes to Square One, transit, GO Station, schools, and major highways. Ideal location great for first-time home buyers, young families, downsizers, or anyone seeking space and convenience in the heart of Mississauga. This is a rare opportunity to own one of the most functional and spacious floorplans in a prime urban setting. (id:46441)



