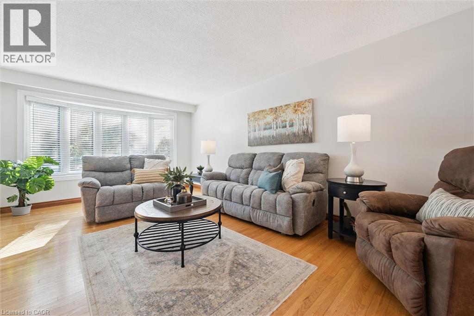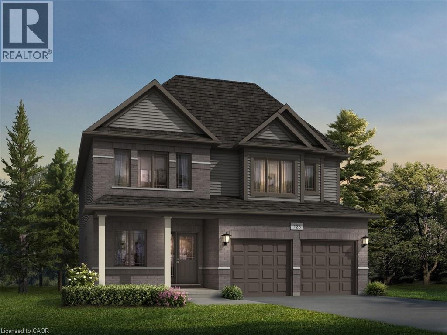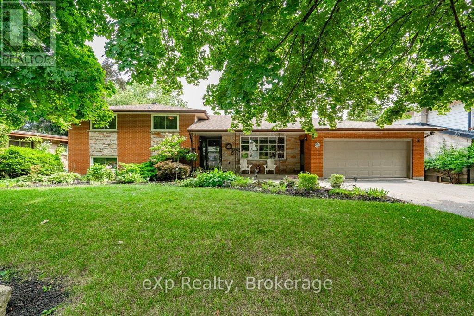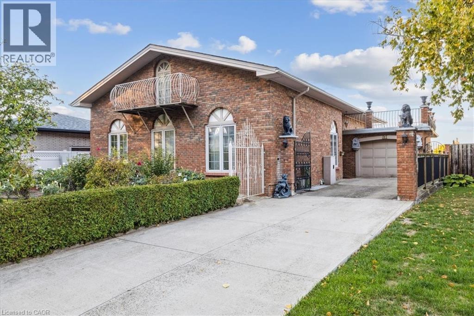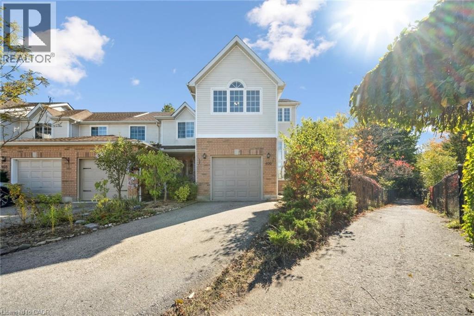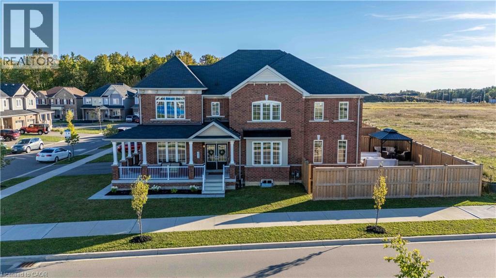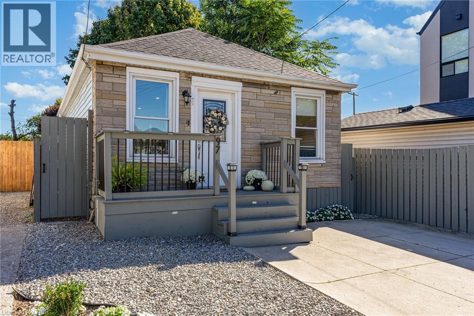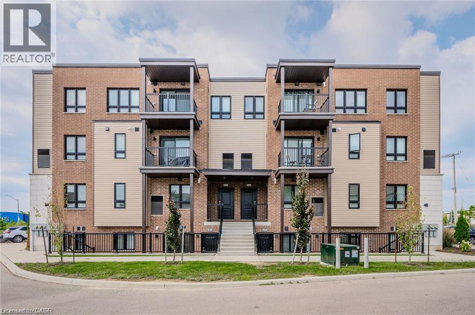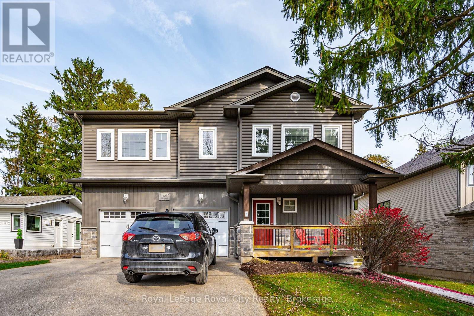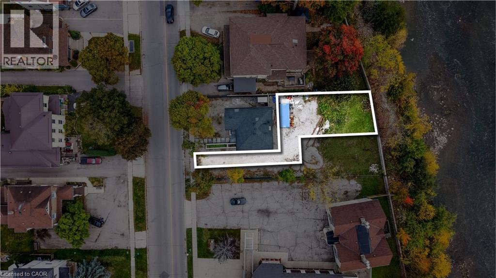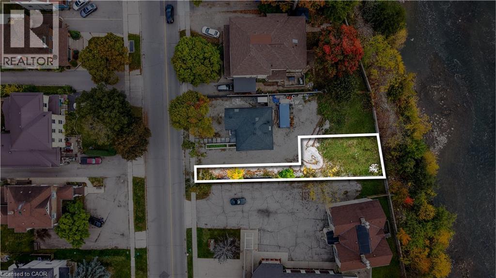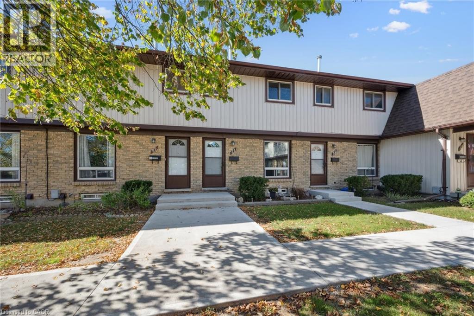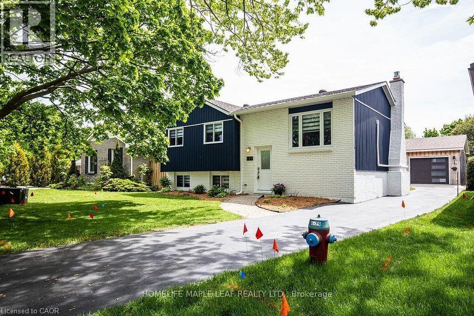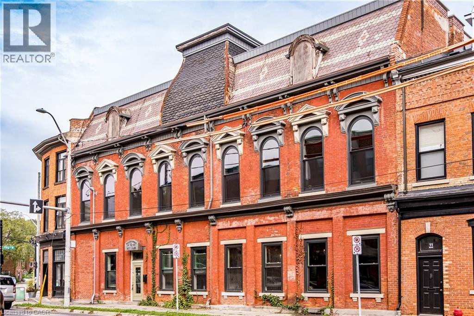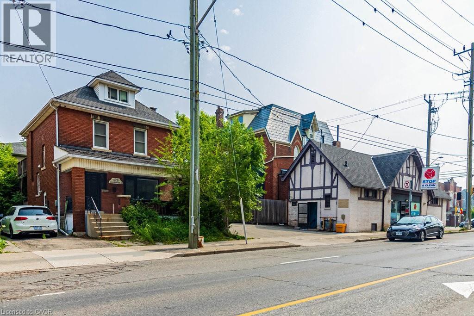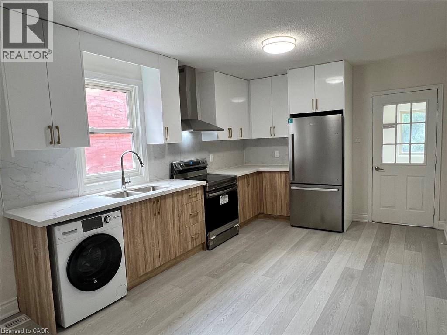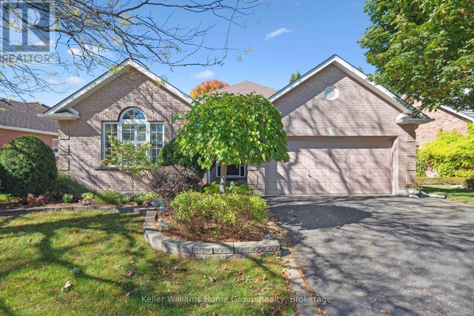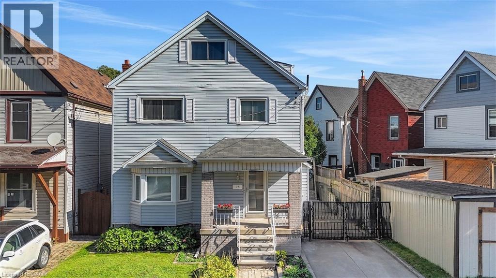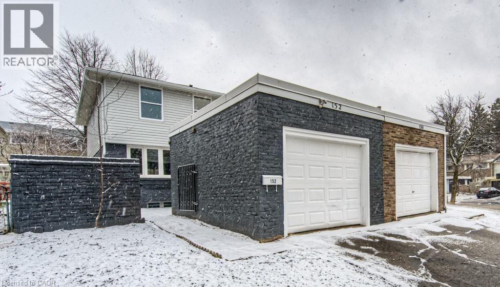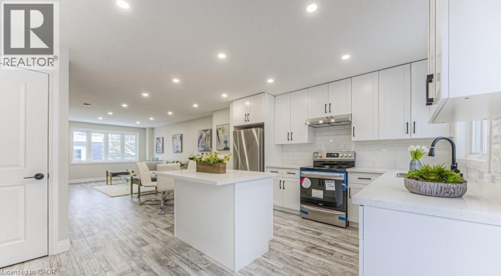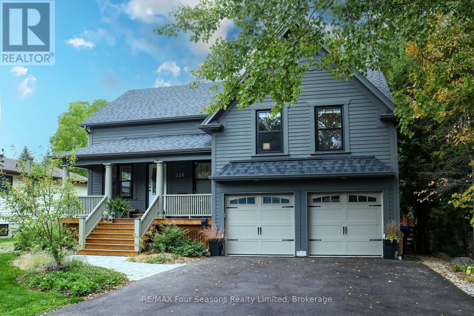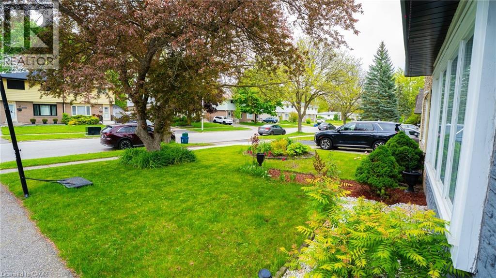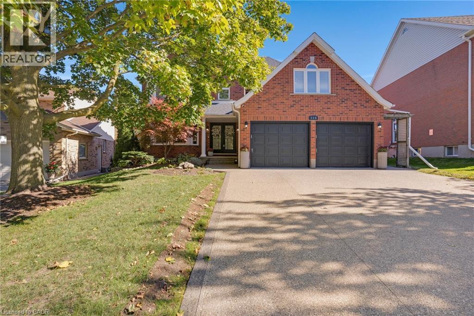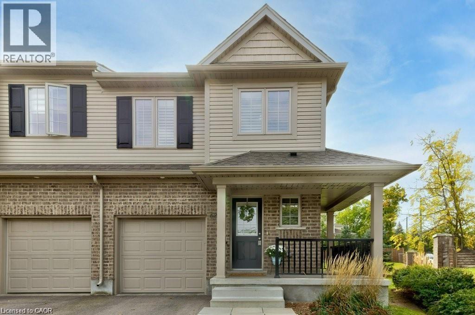153 Forestwood Drive
Kitchener, Ontario
**OPEN HOUSE NOV. 1 from 2pm-4pm & SUN. NOV 2 from 11am-1pm** First time ever offered for sale! This lovely 2 storey home in Forest Heights has over 2,409 sq ft of total living space, 4 bedrooms and 3 bathrooms - It's move in ready! The bright living room has a large front bay window and hardwood flooring that leads into the dining room with sliding glass doors leading to the back deck. The white kitchen with granite countertops, has plenty of cupboard space and a large island with breakfast bar, perfect for getting the kids fed on a busy school morning . Along with an additional side entrance, there is a main floor 2 piece powder room. Upstairs features 4 bedrooms, a large 4 piece main bathroom with jetted jacuzzi tub. The primary bedroom has walk-in closet space and 2 piece ensuite which could be renovated into a bigger bathroom if you're desiring a private ensuite bath. The basement is fully finished with a sizeable rec room, laundry room and an additional room, perfect for a workshop, office or 5th bedroom. The backyard is built for summer fun with an 18’x36’ heated kidney shaped pool and a huge two tired deck with built-in gazebo! This home has a great location with easy access to The Boardwalk, Conestoga Parkway and HWY 401 - this could be your family's perfect home. (id:46441)
914 Stephanie Court
Kitchener, Ontario
Welcome to 914 Stephanie Court, Kitchener: Brand new and never lived in, this exceptional pre-construction masterpiece by Fusion Homes is situated in the prestigious Trussler West community. This Tate A model offers 3,050 sq. ft. of meticulously designed above-grade living space on a premium 56'-11 x 100'-0 lot, combining elegance, functionality, and modern sophistication. With an attractive base price, this home includes $40,000 in upgrade and customization dollars as well as an additional $30,000 price discount (already included), providing an extraordinary opportunity to personalize your dream home. Featuring 4 spacious bedrooms, 3.5 luxurious bathrooms, a main-floor bedroom with a 3-piece bathroom, and a potential 5-bedroom layout upstairs with 3 full bathrooms, and customisation option this residence is designed for family living and entertaining alike. The main floor showcases 9’ ceilings and rich hardwood flooring, while the basement is thoughtfully prepared with oversized 40” x 24” operating windows and a rough-in for a future 3-piece bathroom, offering flexibility for your lifestyle needs. The home also boasts a two-car garage with parking for 4 vehicles (2 in the garage and 2 on the extended driveway), ensuring convenience and practicality. Custom floorplan modifications are available with drafting approval, allowing you to tailor every detail to your vision. With a deposit structure of 5–7% payable over 90 days and a closing window between March and September 2026, it offers both flexibility and value. Located in a family-friendly neighborhood, you are just moments from top-rated schools, scenic parks, walking trails, and shopping destinations, blending tranquility with modern convenience. This is a rare opportunity to secure a premium lot in Trussler West with full customization options, combining timeless curb appeal, thoughtful design, and unparalleled location. Experience the pinnacle of contemporary elegance, Book your showing today. (id:46441)
8 Malvern Crescent
Guelph (Pineridge/westminster Woods), Ontario
Welcome to 8 Malvern Crescent, where lifestyle meets space and serenity. Tucked into a quiet, established neighbourhood, this home sits on an impressive 89 x 188-foot lot offering a rare park-like setting thats perfect for families, entertainers, and anyone craving a bit more breathing room. The backyard is a private oasis, complete with beautifully maintained gardens, multiple patios, and an above-ground pool that promises endless summer fun. Whether you're hosting a barbecue or enjoying a morning coffee in the sun, this outdoor space delivers.Inside, the home offers surprising space and thoughtful design. The main living areas flow effortlessly, with a generous living room, an elegant dining space, and a functional kitchen ready for your next culinary adventure. The family room is a showstopper; bright, spacious, and offering direct access to a private patio, ideal for those cozy evening hangouts.What truly sets this home apart, though, is the newly finished walkout basement. This lower level adds a whole new dimension of flexibility, perfect as an in-law suite, guest quarters, or your ultimate entertainment zone. With multiple rooms (including bonus space under the garage), there's more than enough room to customize it to your lifestyle.From the top to the bottom, inside and out, 8 Malvern Crescent offers comfort, charm, and room to grow. With an oversized lot like this, opportunities are endless, and increasingly rare. Book your private showing today and see why this home isn't just a place to live, it's a place to thrive. (id:46441)
31 Palm Court
Stoney Creek, Ontario
Welcome to this one-of-a-kind, character-filled residence nestled in a quiet court at the base of the Niagara Escarpment in the heart of Stoney Creek. This custom-built home is a rare gem, showcasing timeless craftsmanship and architectural charm rarely found today. From its stately brick exterior to the multi-tiered concrete balcony offering scenic escarpment views, every detail tells a story. Inside, you’ll be captivated by the soaring ceilings, exposed oak beams, elegant plaster walls, arched openings, and the beautiful open-riser staircase connecting each level. The grand dining area exudes old-world sophistication, perfect for gatherings and entertaining. With two full kitchens, two full baths, and a separate lower-level entrance, the layout easily accommodates an in-law or multi-generational setup. Updates include the roof, furnace, air conditioning, and windows, ensuring comfort alongside classic curb appeal. A truly distinctive home offering enduring beauty of thoughtful design in the kind of home that simply can’t be replicated today. (id:46441)
409 Laurel Gate Drive
Waterloo, Ontario
Welcome to this stunning end-unit freehold townhome located in the highly desirable Laurelwood community. The home features a bright, open-concept design with a high-ceiling living room, soaring two-story windows, and a cozy gas fireplace. The eat-in kitchen offers newer stainless steel appliances, updated flooring, and patio doors leading to a deck overlooking a spacious backyard — perfect for relaxing or entertaining. The master bedroom is set on its own private level with a 4-piece ensuite, providing a quiet retreat. The upper floor includes two generous bedrooms. The finished lower level offers additional living space ideal for a recreation or family room. Located in a fantastic neighborhood close to the YMCA, Laurel Creek Conservation Area, top-rated Laurelwood Public School and Laurel Hights Secondary School, shopping plazas, bus stops, and both universities. Move-in ready home in one of Waterloo’s most sought-after areas! (id:46441)
253 Kinsman Drive
Binbrook, Ontario
OPEN HOUSE SUN OCT 19TH FROM 2-4PM. EXCITING NEW PRICE - GREAT VALUE! Impressive full-brick exterior, nearly new home (2021), in the heart of Binbrook in prestigious location- premium corner lot measures 57' frontage. Positioned directly across from park & school playground. Boasting over 3200 sqft of luxurious features, this beautiful home provides something for everyone enjoying upscale convenience. Eye-catching curb appeal is enhanced by 26 exterior potlights, a myriad of huge windows to let the warmth of sunlight stream in, covered porch leading to grand double-door entrance. Note the joy of no homes to the north-just the tranquility of greenspace! Inside the glamour continues with soaring 9' ceilings, open concept main level, gleaming hardwood and tile flooring, upscale light fixtures, plenty of recessed lighting, gas fireplace in Family Room, premium KitchenAid stainless appliances in chef's Kitchen complete with peninsula, upgraded extended cabinetry, handy pull-out shelving, tiled backsplash, oversized 8' patio doors & so much more! Custom blinds on main level feature motorized remote control! Upper level boasts luxury Primary bedroom complete with 5-pc ensuite bath and huge walk-in closet, plus a second primary suite also having private bath. 2 other bedrooms share a Jack 'n Jill bath. Note that the larger bedroom also features soaring 10' ceilings as an added delight. Completing this level is a spacious laundry with additional storage! Basement boasts 4 Egress windows -awaits your finishing touches. Outdoors, enjoy private, fully fenced/gated backyard oasis, large exposed aggregate patio, relaxing 9-person Hydrapool self-cleaning hot tub,(2023) & refreshing gazebo (2024) gathering area. This home seamlessly blends space, style, convenience and lifestyle—ready for your family to move in & enjoy. Just moments to shops, schools & amenities, minutes to Red Hill Parkway the LINC. Rarely does a property like this become available-make it yours today! (id:46441)
97 East 31st Street
Hamilton, Ontario
Condo alternative in ideal Hamilton Mountain location! Walking distance to The Juravinski, Shops and Restaurants of Concession Street, Schools, Parks and Public Transit. Quick drive to the Sherman Cut and the LINC for commuters. This 2 bedroom, 1 bathroom bungalow was updated in 2021 with new electrical, plumbing, flooring, and HVAC. Enjoy a new (2021), large eat-in kitchen complete with quartz countertops, bar seating, and direct access to the rear deck and yard. An updated 4 pc bath (2021) complete with ensuite laundry and 2 bedrooms both with closets. 1 car front yard parking. Do not miss out, book your showing today! (id:46441)
1331 Countrystone Drive Unit# A2
Kitchener, Ontario
Lovely 2 bedroom, 2 bathroom, 2 parking spot home! Attention first time buyers, empty nesters or investors. This immaculate home features open concept living space, large center island for meal prep and ideal layout for hosting family and friends. Large primary bedroom has a private balcony, large windows and ample closet space. Second bedroom features a wall to wall closet and large window. Steps to Ira Needles and all the shops at the Boardwalk! photos are when from home was vacant (id:46441)
145 Kertland Street
Centre Wellington (Elora/salem), Ontario
Great opportunity here to live in one unit and have the other unit as a fantastic mortgage helper! Perfect option for those wanting to downsize but don't want a condo. And the strong rental income will improve affordability for many home purchasers while building equity in home ownership. Or of course, potential for an ideal MULTI-GENERATIONAL living arrangement. INVESTORS will want to look at this one too. Quality built duplexed home (single family dwelling with legal accessory apartment), with upper 3 bedroom unit and main level 2 bedroom unit. Designed so both units are above grade. Completely separate mechanicals and separately metered. Be sure to check out the floorplans. Attached two car garage, one for each resident. Separately fenced backyards for each unit. Multi-unit homes like this do not come to market often. Close to all amenities, walking trail, Bissell Park and Downtown Elora. Book your showing today. (id:46441)
67 Grand Avenue N Unit# 2
Cambridge, Ontario
Discover an outstanding opportunity to build in one of Cambridge’s most sought-after neighbourhoods, offering an incredible view of the Grand River. This premium lot, zoned R5(CO), is ideally situated in the vibrant Galt Urban Core—a community celebrated for its heritage charm, walkable amenities, and growing demand for quality housing. Included in the supplements are architectural drawings for a stunning 2,400 sq. ft. home, providing inspiration for your dream build or investment project. Hydro and gas services are available at the lot line, minimizing upfront servicing costs and streamlining the building process. Enjoy the best of both worlds: a peaceful residential setting just steps from the Grand River, while being within easy walking distance to downtown shops, restaurants, schools, parks, and public transit. With the area experiencing exciting revitalization and steady growth, this property represents a prime opportunity for builders, developers, or anyone ready to create a custom home in a character-filled and highly desirable community. (id:46441)
67 Grand Avenue N Unit# 3
Cambridge, Ontario
Discover an outstanding opportunity to build in one of Cambridge’s most sought-after neighbourhoods, offering an incredible view of the Grand River. This premium lot, zoned R5(CO), is ideally situated in the vibrant Galt Urban Core—a community celebrated for its heritage charm, walkable amenities, and growing demand for quality housing. Included in the supplements are architectural drawings for a stunning 2,400 sq. ft. home, providing inspiration for your dream build or investment project. Hydro and gas services are available at the lot line, minimizing upfront servicing costs and streamlining the building process. Enjoy the best of both worlds: a peaceful residential setting just steps from the Grand River, while being within easy walking distance to downtown shops, restaurants, schools, parks, and public transit. With the area experiencing exciting revitalization and steady growth, this property represents a prime opportunity for builders, developers, or anyone ready to create a custom home in a character-filled and highly desirable community. (id:46441)
210 Glamis Road Unit# 51
Cambridge, Ontario
Freshly Updated & Move-In Ready! Welcome to Unit 51 - 210 Glamis Road, a recently refreshed home that's perfect for first-time buyers, downsizers, or investors. This bright unit has been freshly painted throughout and features new flooring, interior doors, and kitchen countertops to complement the stainless steel appliances. Outside, you'll your own private outdoor space to enjoy. Located in a well-maintained complex in the North Galt neighbourhood of Cambridge, you're just minutes from Franklin Boulevard shopping, schools, parks, and public transit. Enjoy convenience and low maintenance living! (id:46441)
689 Macyoung Drive
Kincardine, Ontario
This beautiful raised bungalow home with 3+1 bedrooms and 2 full bath is situated near shopping centres, schools and downtown. Fully renovated home with anew water heater, sump pump, HVAC, all light fixtures, rain gutter replacement, paint, washroom tiles and vanity, washer, dryer and window blinds. Fully renovated into a modern home with a stunning kitchen, dining room and living room that leads to the large backyard deck. Spacious entertainment area in the basement contains a gas fireplace, including a bedroom with large windows. The detached garage has lovely epoxy flooring, shutter door and insulation, which allows for a great area to work on your car or working out in a home gym. Total sq.ft is 1910. The above and below grade sq.ft is 955 each level. (id:46441)
3 Main Street
Hamilton, Ontario
Stunning, brand new 80-seat pub in historic 1875 downtown Dundas building. Completely furnished, equipped, licensed, and ready to open to the public in February 2026. Currently available for private party rental only. Serious inquiries only. Separate event space on 2nd floor under construction to be available for possible catering. (id:46441)
428 Aberdeen Avenue
Hamilton, Ontario
Kirkendall Mixed Use Live/Work opportunity. C2 Neighborhood Commercial Zoning permits a multitude of Uses including Retail, Office, Artist Studio, Personal Services, Restaurant, Craftsperson Shop, Catering +++. Main Floor offers 3 office rooms plus full bath. Upper unit with separate entrance is a two floor apartment with large living room, eat in kitchen, third floor bedroom and large rear deck. Basement with separate entrance offers additional space + laundry. Covered front porch, backyard and private side drive for 2 cars round out this unique offering. Short walk to Locke South, Escarpment Trails and Stairs and easy access to 403 and mountain access. (id:46441)
317 Duke Street W Unit# 6
Kitchener, Ontario
Stunning newly renovated 2-bedroom apartment with a den (perfect for a home office or extra room) available November 1, 2025, in the heart of Downtown Kitchener, just steps from the Google office. This 700 sq. ft. unit features an upgraded kitchen with stainless steel appliances, quartz countertops, and a modern backsplash, complemented by sleek vinyl flooring throughout. The open-concept layout, 9-foot ceilings, and large windows create a bright, spacious feel ideal for modern living and entertaining. Enjoy a fully updated 3-piece bathroom, in-suite laundry, and ample closet space in each bedroom. One parking spot included. Delivered unfurnished for your personal touch. (id:46441)
66 Kortright Road E
Guelph (Kortright East), Ontario
Welcome to this beautifully maintained bungaloft in Guelph's highly sought-after Kortright East neighbourhood - where comfort, functionality, and charm come together seamlessly.The main floor offers a bright and spacious layout featuring two bedrooms, including a primary suite with a walk-in closet and private ensuite bathroom. A second bedroom with its own 3-piece bath provides flexibility for guests or family. Enjoy the ease of main floor laundry, vaulted ceilings with skylights, and a cozy gas fireplace that anchors the sun-filled living room.Downstairs, the finished basement extends your living space with two additional bedrooms, a den, office, and a 2-piece bath with shower rough-in-perfect for a growing family, home business, or multigenerational living with separate basement entrance through the garage. Ample storage throughout ensures everything has its place.Step outside to a private backyard surrounded by mature trees, ideal for relaxing or entertaining. A double car garage and spacious driveway complete this exceptional property.Located in a quiet, established community close to parks, trails, top-rated schools, shopping, and transit, this home offers the perfect blend of tranquility and convenience. (id:46441)
14 Niagara Street
Hamilton, Ontario
Welcome to this impeccably maintained five-bedroom, two-bathroom gem, boasting dual kitchens and nearly 2,300 square feet of versatile living space across multiple levels—ideal for growing families or multi-generational living. Complete with charming curb appeal and an oversized driveway accommodating up to three vehicles for added convenience. Inside, the thoughtful layout truly shines: the main level features a bright, inviting living room and dining area adorned with gleaming hardwood floors and expansive bay windows that flood the space with abundant natural light, a custom kitchen that’s a chef’s delight with rich oak cabinetry and sleek stainless steel appliances, plus a convenient full bathroom on the same floor. Ascend to the second level for even more flexibility, including a second full kitchen perfect for in-law suites or entertaining guests, two generously proportioned bedrooms, and an oversized four-piece bathroom for ultimate comfort. Need additional room? The third level offers two more spacious bedrooms, each equipped with ample closets providing excellent storage solutions. The fully finished basement, accessible via a separate side entrance, adds tremendous value with a vast recreation room ideal for family gatherings or movie nights, plus a fifth bedroom suited for guests, a home office, or hobby space. Outside, escape to your private backyard oasis—beautifully landscaped with a large deck for al fresco dining and relaxation, a serene pond for tranquil moments, mature trees ensuring natural privacy, and a handy storage shed for tools and extras. Nestled in a welcoming, family-friendly neighbourhood with effortless highway access and proximity to schools, parks, shopping, and all essential amenities, this home perfectly combines everyday convenience with timeless charm—envision making it yours! Don’t be TOO LATE*! *REG TM. RSA. (id:46441)
152 Overlea Drive
Kitchener, Ontario
Stunning Fully Renovated Semi-Detached in Prime Forest Hill Location! Welcome to this beautifully updated 2-storey semi-detached home, offering turnkey living in one of Forest Hill’s most sought-after neighbourhoods. Renovated top to bottom, this home seamlessly blends modern design with functional living spaces—ideal for families, professionals, or investors. ? Main Features: Bright, open-concept main floor with large brand-new windows flooding the space with natural light Engineered laminate flooring throughout – stylish, durable, and carpet-free Smooth ceilings with recessed LED pot lights Freshly painted in neutral tones, ready for your personal touch Spacious living and dining areas, perfect for entertaining Modern kitchen featuring: Ample white shaker-style cabinetry Sleek quartz countertops & central island Brand new stainless steel appliances ??? Second Level: Three generously sized bedrooms with large closets Convenient second-floor laundry room Beautiful 4-piece main bathroom with contemporary finishes Elegant glass staircase railing adds a modern touch ?? Basement: Fully finished with a stylish 3-piece bathroom Utility/storage room for added convenience ?? Exterior: Fully fenced backyard, perfect for pets, kids, or entertaining Private outdoor space with low-maintenance landscaping ?? Prime Location: Located in the heart of Forest Hill, just minutes to: Top-rated schools Parks & community centres Shopping, dining & daily amenities Major highways and public transit for easy commuting Enjoy peace of mind with a completely updated, carpet-free home in a family-friendly neighbourhood. This is the one you’ve been waiting for! ?? Book your private showing today! (id:46441)
152 Overlea Drive
Kitchener, Ontario
This Semi-Detached Two Storey Home Has Been Renovated From Top To Bottom! Located in Forest Hill area. Bright Open Concept Main Floor Featuring Beautiful Engineered Laminate Flooring, Pot Lights, Freshly Painted Throughout The Whole Home And Large New Windows. The Large Size Living Room Leads Into The Dining Room And Modern Kitchen, Perfect For Entertaining. The Kitchen Features Tons Of White Cabinetry, Quartz Countertops, Island And Brand New Stainless Steel Appliances Upstairs Which Features 3 Large Size Bedrooms, An Ideally Located Laundry Room As Well As Modern Touches Like A Glass Railing, 4 Piece Bathroom. The Basement Also Features A Beautiful 3 Piece Bathroom And Utility Room. Fenced In Backyard. Enjoy Carpet Free Living. All This Is Close To Schools, Shopping, Restaurants, major HWYs And Transit. (id:46441)
328 Walnut Street
Collingwood, Ontario
Welcome to 328 Walnut Street, a beautifully built 4-bedroom, 4-bath home constructed in 2018 by a trusted local builder. Perfectly situated on a mature, tree-lined street just steps from downtown Collingwood, this property offers the ideal blend of comfort, style, and location. Step inside to discover a bright and airy open-concept main floor featuring 10-foot vaulted ceilings, engineered hardwood flooring, and a cozy gas fireplace. The modern kitchen showcases quartz countertops, quality cabinetry, and an ideal layout for entertaining. The main floor primary suite offers comfort and convenience, complete with a stylish ensuite bath. Upstairs, a versatile loft bedroom with a 3-piece bath makes the perfect guest suite, office, or games room. The fully finished lower level adds even more living space, featuring a family room with walk-out to the private backyard, two additional bedrooms, a full bath, and ample storage. Enjoy warm summer evenings on the spacious deck overlooking a peaceful, treed yard-a rare find so close to town. Located within walking distance to boutiques, restaurants, schools, and parks, and just minutes to ski hills, golf courses, trails, and Georgian Bay, this home offers the best of Collingwood living-comfort, quality, and convenience. Experience modern living in a mature, sought-after neighbourhood. 328 Walnut Street is ready to welcome you home. (id:46441)
433b Lee Avenue
Waterloo, Ontario
Beautifully renovated semi-detached home in a quiet Waterloo neighbourhood, backing onto a spacious sports park and green space. This move-in ready home features brand-new flooring throughout, a fully finished basement adding extra living space, a completely restored bathroom, and a modern kitchen with new countertops and appliances. Exterior insulation and an updated façade give the home a fresh, modern look. Enjoy peaceful park views, great privacy, and a location close to schools, shopping, trails, and all major amenities — a perfect blend of comfort and convenience in one of Waterloo’s most desirable areas. (id:46441)
328 Wyecroft Boulevard
Waterloo, Ontario
Welcome to the one you have been waiting for, the beautiful 328 Wyecroft Blvd. Location is second to none with this home that sits on a premium pie lot with total privacy backing onto open space. While being in the prestigious Upper Beechwood Association, having access to the pool, tennis courts and lessons. This home is well-appointed for a growing family, providing ample space. The main floor features the living room, a bright open dinning room, a big open kitchen that connects with the family room, a bathroom and the laundry room, which is nicely connected to the side door and garage for easy access. Upstairs features 3 large bedrooms and two bathrooms with a large open loft space that could be used as you see fit. Downstairs features a bathroom, a bedroom and a large recroom with still having ample storage and workshop area in the utility rooms. The backyard is set to impress with the large open lot overlooking the greenery of the open space. This home has been meticulously cared for and updated along the way with a furnace and a/c in 2018, roof in 2022, skylight in 2021, water softener in 2021, new front foyer with a front door, new front windows 2024, carpets upstairs 2024, new stairs were put in along with the opened up area at the top along with a new exposed aggregate new driveway in 2025 and side door in 2025. (id:46441)
50 Pinnacle Drive Unit# 62
Kitchener, Ontario
THIS ONE WILL NOT DISSAPOINT YOU. Beautiful End-unit townhome in a Great area, Minutes to Conestoga College and the 401, Very Nice well looked after complex with playground and ample visitor perking, Walking trails and the river within walking distance, The home features three bedrooms and three bathrooms. Bright White Kitchen with Stainless Steel Appliances and Island and California Shutters throughout the home and being an End Unit it has Lots of windows and is nice and bright. The Upstairs will not disappoint with a seperate Laundry Closet, Large Primary Bedroom with Dual Closets and Ensuite Bathroom, Additional Hall Feature space for office or Reading Nook, and a Main Four Piece Bathroom, The two additional well sized bedrooms. (id:46441)

