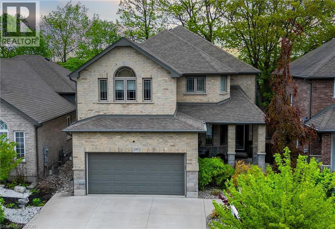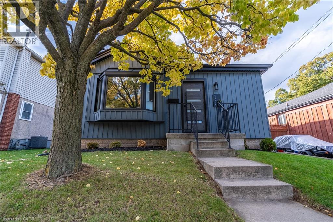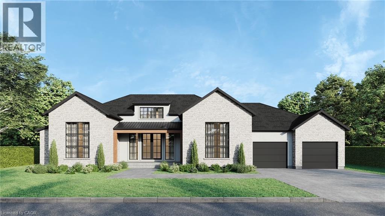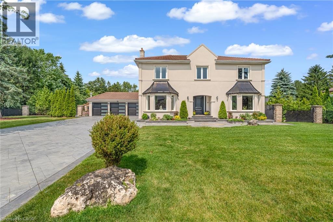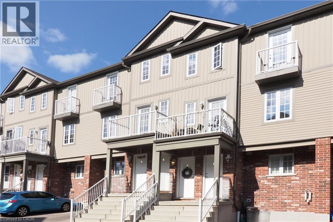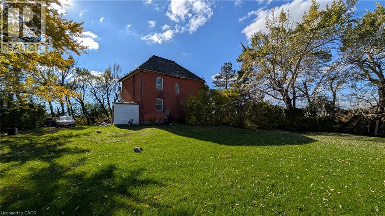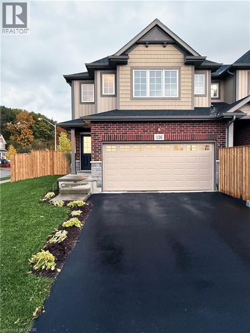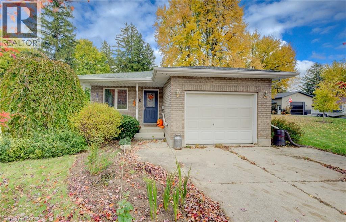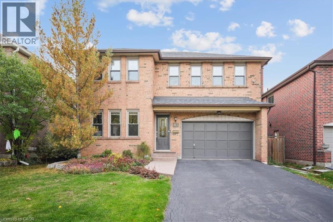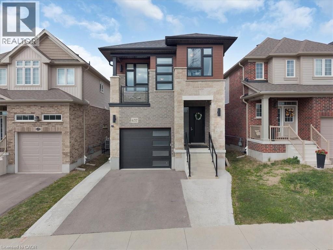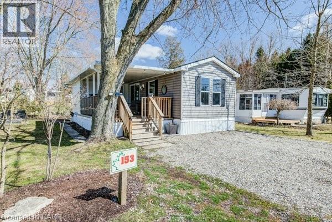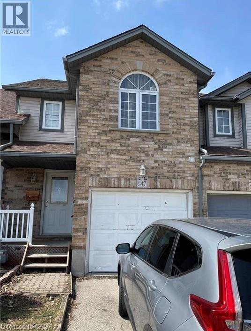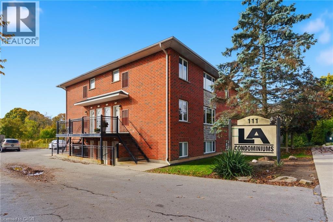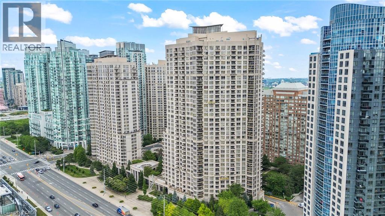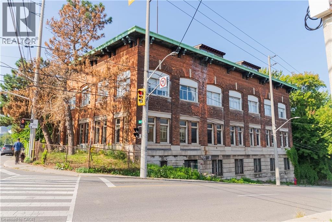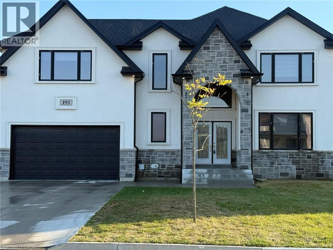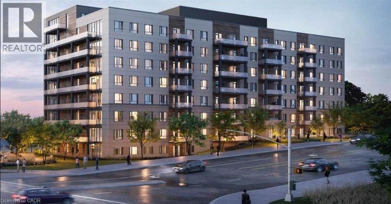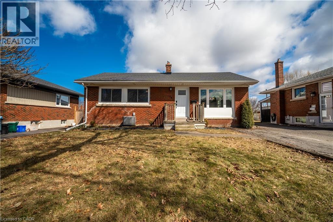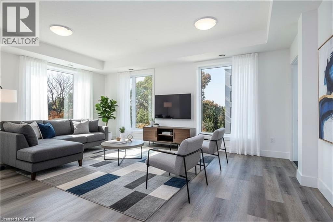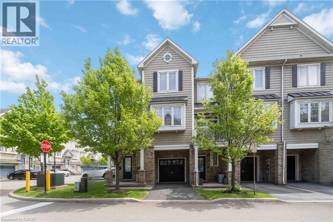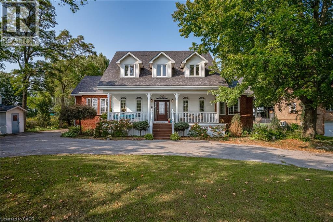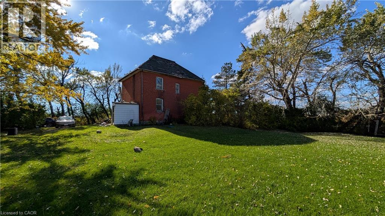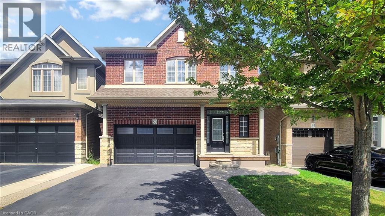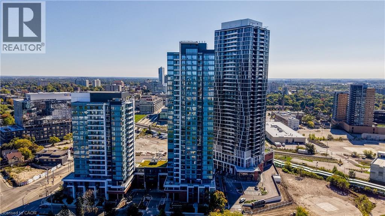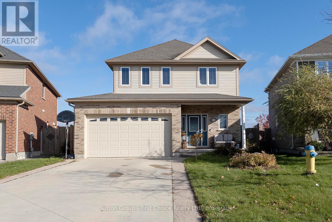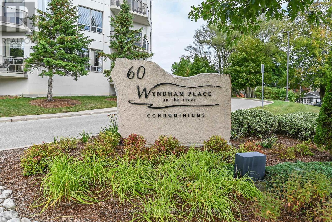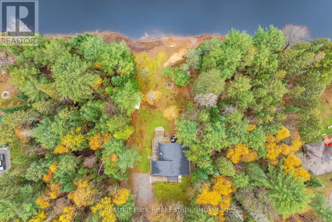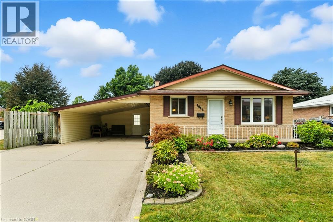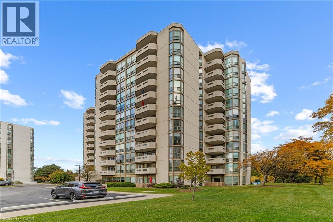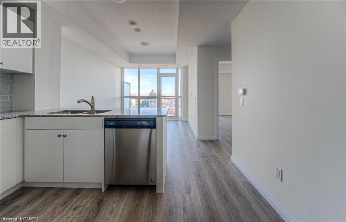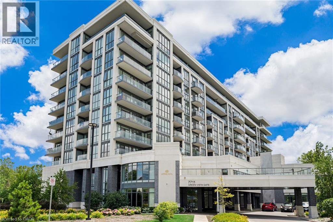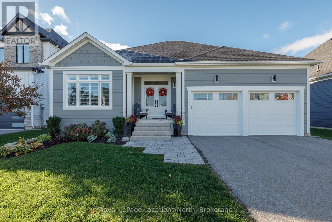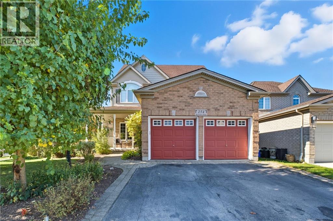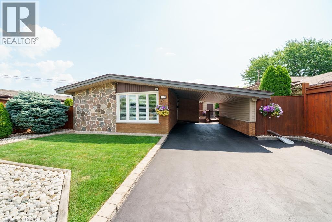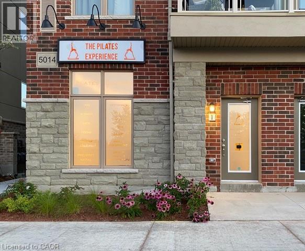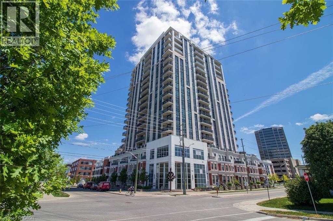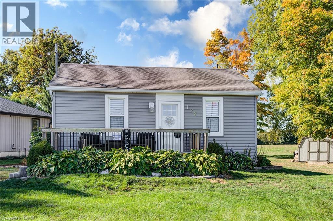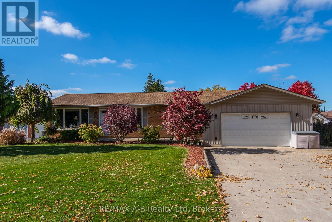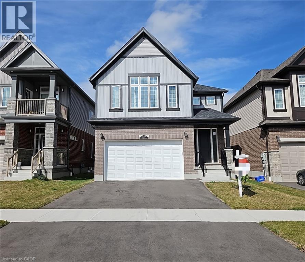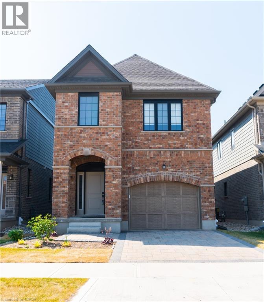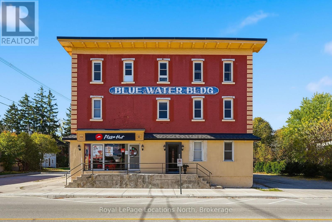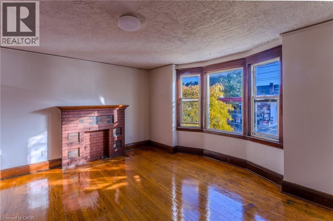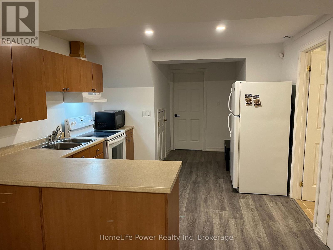289 Wesley Boulevard
Cambridge, Ontario
MODERN ELEGANCE IN EAST GALT. Tucked into a quiet stretch of family-friendly Wesley Boulevard and just steps from Green Gate Park, this immaculate home is where style meets substance. With over 3,200 sq. ft. of beautifully finished living space, 3 bedrooms, and 3.5 bathrooms, this residence effortlessly combines modern function with refined design. From the moment you step inside, you're greeted by soaring ceilings and sunlit rooms wrapped in neutral, calming tones. The open-concept layout creates seamless flow from the stylish living room—with its dramatic two-storey windows and stunning stone fireplace—to the sleek, custom kitchen. Here, warm wood-grain cabinetry is paired with stone countertops, a waterfall island, and high-end appliances including a gas stove. Upgraded with an 8-ft Magic Window patio door (complete with integrated screen and solar shade, plus a lifetime warranty), the dining area extends effortlessly onto the upper deck—ideal for hosting summer evenings or simply relaxing above the backyard. The open-rise staircase is a contemporary architectural highlight, guiding you upstairs to 3 generously sized bedrooms, including a serene primary retreat with a walk-in closet and a luxurious ensuite. Heated floors and a towel warmer make mornings extra cozy, while the free-standing tub invites you to unwind in style. The basement adds incredible flexibility, featuring a bright rec room with a fireplace, a studio/bedroom – perfect for a future 4th bedroom, office space, a 4-pc bathroom, and storage. Large windows offer garden views and fill the lower level with natural light. Outside, the fully fenced yard is beautifully landscaped with lounging areas and a patio ready for summer barbecues. Just a 4-minute drive to Highway 8, every amenity possible, and only 14 minutes to Valens Lake, this is the perfect blend of peaceful living and everyday convenience. Welcome home to 289 Wesley Blvd—where every detail has been thoughtfully curated. (id:46441)
128 East 17th Street
Hamilton, Ontario
Welcome to this beautifully updated boho-chic bungalow on the Hamilton Mountain, offering the perfect blend of modern comfort and relaxed style. This charming home features 2+1 bedrooms, including a finished basement with an additional bedroom and full bath — perfect for guests, a home office, or extended family. Step inside to discover bright, open living spaces filled with natural light and stylish updates throughout. The design combines warmth and functionality, creating a home that feels both contemporary and inviting. Outside, enjoy a large backyard ideal for entertaining, gardening, or simply relaxing in your private outdoor oasis. The property also includes a private driveway with plenty of parking space & an oversized back shed. Located in a prime mountain neighbourhood, this home offers easy access to downtown, and is close to parks, schools, and scenic escarpment trails — the perfect balance of city convenience and natural beauty. This boho-inspired bungalow is move-in ready and full of charm — a true gem in one of Hamilton's most desirable areas. UPGRADED ELECTRICAL PANEL TO A 200AMP-2023, ROOF-2019, EAVES/FASCIA- 2023, FRONT DOOR- 2023, KITCHEN- 2025, FLOORING(TILE/ENGINEERED HARDWOOD)- 2024, BASEMENT BATHROOM-2020, MAIN FLOOR BATH TILE- 2022, OUTDOOR CONCRETE- 2020 / dishwasher fridge- 2025 (id:46441)
362 Harmony Hall Drive
Ancaster, Ontario
Experience luxury living at its finest in this brand new, custom-built home offering nearly 4,400 sq. ft. of refined craftsmanship on a massive 75Ft x 211Ft lot. Every detail of this residence has been meticulously designed and built by an award-winning designer and builder, combining timeless elegance with modern innovation. Step inside and be welcomed by 10 ft ceilings on the main floor, 9 ft ceilings in the basement, and 9 ft ceilings on the second level, creating a grand sense of space throughout. The home showcases custom millwork and moldings, state-of-the-art built in appliances, and a stunning formal dining room with custom wine enclosure perfect for entertaining. Enjoy all hardwood flooring and imported Italian ceramics throughout, with custom glass shower enclosures in every bath. The gorgeous covered rear porch extends your living space outdoors, ideal for relaxing or hosting gatherings. Car enthusiasts will appreciate the oversized 4-car garage plus driveway parking for up to 10 vehicles. The home is Smart Home ready, featuring modern wiring and controls for your final customization. A reverse osmosis water system adds to the thoughtful list of features. Conveniently located near highway access, parks, top schools, and major shopping, this exceptional property delivers both luxury and lifestyle. Too many features to list — a must-see for the discerning buyer. (id:46441)
Lot 5 Plover Mills Road
Ilderton, Ontario
Experience luxury and privacy at Bryanston Estates, where XO Homes presents an exclusive opportunity to build your custom dream home. Located just outside London’s city limits, Lot 4 and Lot 5 offer premium 2/3-acre estate lots — the perfect canvas for a stunning custom residence. This model showcases 3,497 sq. ft. of modern, open-concept living, featuring high-end finishes, expansive windows, and a chef’s kitchen. The south-facing backyards offer tranquil views of open farmland, providing endless privacy and a serene natural setting. Thoughtfully designed, these homes include 4 spacious bedrooms with ensuite bathrooms, plus a dedicated work-from-home office. With XO Homes, you have the freedom to tailor your build to your unique vision — whether you’d like to customize an existing plan, make personalized adjustments, or create a fully custom design from the ground up. The possibilities are endless. (id:46441)
96 Kenpark Avenue
Brampton, Ontario
An Exceptional Home Offering Over 5,800 Sq. Ft. of Thoughtfully Designed Living Space for a luxury lifestyle. This expansive residence offers the scale and function rarely found in today’s market. With 6 bedrooms and 5 bathrooms, every element of the home has been carefully considered to provide space, flexibility, and long-term comfort for families of all sizes. The main living areas are spacious and well-appointed, ideal for both everyday living and hosting larger gatherings. The fully finished basement has a separate entrance to gain access from the garage. It includes a separate bedroom, full kitchen, and generous rec room space with full bar — a practical setup for extended family or guests. Outside, the fully landscaped backyard is a true extension of the home. This property sits on .76 of an acre which is rare in this community. Designed for privacy and relaxation, it features a large in-ground pool, defined entertaining areas, and mature greenery that offers both beauty and a sense of calm enjoying the cascading water flowing from the rock & garden fountain. This is a property that delivers where it matters most: size, function, and enduring value — all in one well-maintained and thoughtfully designed home. (id:46441)
55 Mooregate Crescent Unit# 12a
Kitchener, Ontario
Steal of a Deal! Low Fees, Great Location, Your Dream Starter Home is Here! Welcome to Unit 12A at 55 Mooregate Crescent—the smartest move you'll make this year! Stop renting and start owning this immaculately kept townhome with an unbeatable monthly fee of just $130! This is a standout opportunity for first-time buyers, investors, or young professionals looking for value without sacrificing location. Nestled in Kitchener’s desirable Victoria Hills, your commute just got easy. You're minutes from downtown Kitchener and uptown Waterloo with quick access to highways, transit, and trails. This location truly fits every lifestyle. Step inside to an inviting, open-concept main floor featuring a bright, modern kitchen, dedicated dining space, and a spacious living room built for entertaining. The main floor is complete with a stylish 4-piece bath. Slide open the door and enjoy your private yard—perfect for summer relaxation! The lower level offers incredible flexible space—use it as a private bedroom with two walk-in closets, a media room, or the perfect home office. This townhome offers an exceptional blend of low costs, a central location, and a practical layout. Don't miss your chance to secure this smart, stylish investment! (id:46441)
172 Tyneside Road
Caledonia, Ontario
Fantastic Opportunity to Build Your Dream Home! Enjoy the peace and quiet of country living on this beautiful 0.46-acre lot, just minutes from shopping, dining, and amenities in Caledonia. This property offers tremendous potential, the existing home is a handyman special or tear-down, with value primarily in the land. 1,000-gallon septic tank (pump replaced approximately 5 years ago), septic bed approximately 15 years. Oil furnace is not currently operational. Don’t miss your chance to create your ideal country retreat, properties like this are rare! Property is being sold in “as is, where is” condition with no representations or warranties by the Seller. Access to the property is permitted by appointment only (id:46441)
136 Winterberry Boulevard
Thorold, Ontario
This newly-renovated end unit home in Confederation Heights offers approx 2,000 finished sq ft of modern living space with 4+2 bedrooms and 4 full bathrooms. The main floor features south-facing living and dining with views and walkout to the private oversized fully-fenced yard, and a stylish eat-in kitchen with new appliances and updated cabinetry. Upstairs features 4 light-filled bedrooms and 2 bathrooms. The finished basement provides extra living space with 2 south-facing bedrooms and a bathroom. The home is conveniently located near Brock University, and offers ample outdoor parking and a double-car garage. This move-in ready home has been freshly painted with new flooring throughout most living space. View the 3D Matterport to see all this fantastic home has to offer! (id:46441)
38 Mill Street E
Milverton, Ontario
Country style property in a great rural town. Excellent Bungalow home in a desired area in the town of Milverton. This home is very spacious and open. 2+2 bedrooms all of which are great size with lots of closet storage. 2 large bathrooms with a cheater door to the master bedroom. The home has had several renovations over the last number of years. This home is on a huge 50 X 200-foot lot and is covered with perennial gardens and numerous mature shade trees. Built in 1989 this home is situated on the property to provide a massive backyard living space. The high ceilings give the basement bright natural light. The newer pellet stove provides comforting heat to enjoy the large rec room area. The outdoor grounds will provide many enjoyment options to make the backyard your own. Mature tree lined large backyard is one of the best in Milverton. An oversized garage will serve you well with multiple parking spots in the driveway. Centrally located between Stratford, Listowel and the KW Region, this home is ideal for commuters or those seeking the small-town charm. This excellent opportunity could be your forever home!! (id:46441)
87 River Oaks Boulevard W
Oakville, Ontario
Beautifully maintained & extensively updated 4-bdrm home offering approximately 3,036 sq. ft. of finished living space including the newly completed lower level. Located in Oakville’s sought-after River Oaks community, this home is steps to Munn’s Creek Park, top-rated schools, River Oaks Community Centre, ravine trails, shopping and transit, an ideal family setting with exceptional walkability & convenience. Loaded with upgrades, this home features smooth 9’ ceilings on the main level, upgraded baseboards, new LED lighting, fresh broadloom & wide-plank flooring (2024–2025), newer roof shingles & patio doors (2024), windows (2009) & furnace (2019), & an owned hot water tank (2024). The spacious main floor offers an inviting living/dining room with bay window, a sunken family room with vaulted ceiling, two skylights & a brick-feature wood-burning fireplace, plus a renovated 2-piece bath & main floor laundry with garage access. The kitchen offers generous cabinetry with wine storage, quartz counters, pantry, Jenn-Air fridge, Bosch dishwasher, and sliding door walkout to the private backyard. The second floor features four generous bedrooms And two renovated bathrooms. The primary suite includes a large mirrored closet and a stunning 3-piece ensuite (2025) with oversized glass shower, black fixtures, bench seating, Toto toilet and modern stone-look finishes. The main 4-piece bath is also updated with a Neptune soaker tub and rain shower. The professionally finished basement (2024–2025) adds bright, functional living space with luxury vinyl plank flooring and smooth ceilings, offering an open recreation area, games room, storage & a rough-in for a future bathroom & fireplace. Enjoy outdoor living in the fully fenced backyard complete with a large two-tier deck, pergola wrapped in greenery, arbour with built-in bench, & mature landscaping, perfect for entertaining. Move-in ready & upgraded with pride of ownership throughout, this is the one you’ve been waiting for. (id:46441)
657 Benninger Drive
Kitchener, Ontario
Welcome to this gorgeous house! Nestled in an upscale community where you would love to spend time with your family. A perfect balanced home between nature and city with lots of green space and trails around. Entire main floor is carpet free with separate living & dinning area. Fully upgraded kitchen has lots of cabinetry space with Over-sized Island and breakfast bar. Main floor also provides access to beautiful deck. 9’ ceiling throughout the main floor. 2nd Floor offers additional large family room with 13’ ceiling and access to beautiful balcony. Main-floor offer primary bedroom with en-suite and 2 additional good-sized bedrooms. Fixtures are upgraded throughout the house. This property also offers fully finished walkout (9’ ceiling) basement with a large Rec-room for your endless entertainment, home office or gym with upgraded bathroom. Modern Contemporary elevation makes this house look Stunning. Concrete pathway provides easy and confrontable access to walkout basement. High-rated schools, amenities and highway access are closed by. Do not miss it!! (id:46441)
580 Beaver Creek Road Unit# 153
Waterloo, Ontario
Charming Move-In-Ready 2-Bedroom Park Model Home. Welcome to this open-concept 2-bedroom Park Model home located in a desirable 10-month seasonal land lease community. Ideal for snowbirds heading south in the winter or young couples looking for an affordable alternative to renting, this inviting home offers comfort, style, and low-maintenance living. Step inside and you’ll find a bright, modern kitchen featuring white cabinetry, black appliances, updated hardware, and quartz countertops (2022). The island with bar seating opens seamlessly to the cozy living room, complete with an electric fireplace and laminate flooring throughout, creating a warm cottage-inspired feel. The home features two bedrooms—one at the front that’s perfect for an office or hobby space, and a second at the rear with a closet and convenient access to the updated 3-piece bath with walk-in shower and surround. The sunporch offers flexibility as an extra sitting area, laundry space, or mudroom, with sliders leading to both the rear yard and front covered deck. Outside, enjoy parking for two vehicles, a spacious side yard ideal for relaxing by the fire, and a large garden shed for storage—perfect for tools, seasonal décor, or winter tires. This well-maintained, move-in-ready home is situated in a beautiful, friendly community featuring outstanding amenities including a pool, hot tubs, recreation hall, picnic areas, koi pond, catch-and-release pond, playgrounds, pickleball courts, and numerous social events and activities. Located just minutes from St. Jacobs Farmers’ Market and North Waterloo, you’ll have easy access to shops, dining, and city conveniences while enjoying a peaceful, resort-like setting. (id:46441)
147 Activa Avenue
Kitchener, Ontario
Welcome to 147 Activa Avenue, Kitchener: 3-bedroom, 2-bathroom freehold townhome located in one of the city’s most sought-after and family-friendly neighbourhoods is available for Lease. This inviting property welcomes you with great curb appeal and a warm sense of comfort. Step inside to discover an open-concept main floor. The spacious living and dining areas flow seamlessly together, creating a perfect setting for entertaining or relaxing with family. Large windows fill the space with natural light, while the walkout to the private, fully fenced backyard extends your living space outdoors, ideal for summer barbecues, kids’ playtime, or simply enjoying quiet evenings with no rear neighbours. The modern kitchen offers ample cabinetry, quality appliances, and generous counter space, making meal preparation both easy and enjoyable. A convenient 2-piece powder room and direct access to the garage add to the main floor’s functionality and everyday convenience. Upstairs, the home continues to impress with a thoughtfully designed layout. The primary bedroom and Two additional bedrooms are generously sized. The unfinished basement offers excellent potential for additional living space, a recreation area, or simply tons of storage. Parking for two vehicles (one in the garage and one on the driveway) ensures convenience for busy households. Situated in a quiet, family-oriented community, this home is close to everything you need, excellent schools, playgrounds, walking trails, shopping centres, restaurants, and public transit. Enjoy the perfect blend of comfort and accessibility, with quick access to Highway 7/8 making commuting across Kitchener-Waterloo or to nearby cities a breeze. This home is immaculately maintained and move-in ready, Book your showing today! (id:46441)
111 Smits Cove Unit# 302
Smithville, Ontario
Presenting a spacious 2 bedroom apartment in the heart of downtown Smithville, ideal for first-time buyers, investors, and downsizers alike! This condo offers an open concept layout with loads of natural light in every room. Updated kitchen, island and countertops with plenty of counter space and appliances included with purchase. Each bedroom boasts ample closet space, including a large walk-in closet in the primary bedroom. Enjoy the added convenience of in-unit laundry, parking forvehicle, and plenty of additional visitor/street parking nearby. Included in the monthly condo fee is building insurance, common elements, exterior maintenance, parking, snow removal, lawn maintenance, and water. Nothing else to do but move in and enjoy! (id:46441)
310 Burnhamthorpe Road W Unit# 401
Mississauga, Ontario
Experience elevated urban living at Grand Ovation Condos! This stunning 2-bedroom + den, 2-bathroom suite offers 859 sq ft of thoughtfully designed space, complete with five private storage lockers, a rare and valuable addition. Upgraded in 2024 and freshly painted, the unit showcases a sleek modern kitchen with refined cabinetry, contemporary countertops, a central island, and newer stainless steel appliances. Stylish laminate flooring and designer lighting enhance the modern ambiance throughout. The primary bedroom features a walk-in closet and a private ensuite, while the den offers a flexible space for work or relaxation. Step out onto the private balcony, a serene retreat perfect for unwinding. One of the most unique features is the exclusive storage room housing five secure wire-cage lockers, offering exceptional space and organization, an uncommon luxury in condo living. A dedicated parking spot adds to your convenience, along with shared visitor parking, perfect for guests. Residents also enjoy premium building amenities including a fitness centre, concierge service, rooftop terrace, party room, game room, BBQ areas, guest suites and washrooms. Located just steps from Square One Shopping Centre and public transit, with quick access to Highway 403, and only minutes from grocery stores, dining, daily essentials , Schools and Parks, this location truly delivers on lifestyle and accessibility. This move-in ready home is rare with comparably low monthly fees , find-schedule for showing today and discover the comfort, quality, and tranquility it has to offer! (id:46441)
231 Bay Street N
Hamilton, Ontario
Prime downtown Hamilton commercial opportunity! Offering over 11kSF total (5222SF-Main+5779SF-BSMT) with excellent 43 ft frontage and ceiling heights up to 13’. Zoned D/S-699 permitting a broad mix of commercial uses — ideal for office, medical, educational, fitness, community services, or creative industries. Flexible layouts to suit tenant requirements. Close to James St. North, Bayfront, transit, and all downtown amenities. Available now! (id:46441)
193 Whelan Avenue
Amherstburg, Ontario
Brand new 3175 SqFt 2 storey home in the heart of Amherstburg with 5 bedrooms and 4 full bathrooms with high end finishes like granite countertops and hardwood throughout. 4 car garage and deck on the 2nd floor. Don't miss your opportunity to make this beautiful house your home, schedule a showing today! (id:46441)
1098 Paisley Road Unit# 206
Guelph, Ontario
Check out this condo in Guelph's exciting west end! This place has a smart layout with 1 bedroom, making it perfect for living comfortably. It's got a modern look with top-notch finishes, a living area that's great for having friends over, and a kitchen with the best appliances. The bedroom is a peaceful spot to unwind. Living here means you get to use cool stuff like a gym, outdoor pool, park, and a rooftop patio. It's close to shops, food, and fun, plus easy to get around from. This condo is a fantastic spot for city living. And the best part? You only pay for electricity – everything else, even the internet is included. Grab this chance to make it yours! (id:46441)
14 Milton Road
St. Catharines, Ontario
Nestled in the vibrant E. Chester neighbourhood, 14 Milton Road offers residents the perfect blend of urban convenience and suburban tranquility. This area boasts proximity to local amenities, parks, and reputable schools, making it an ideal location for families and professionals. As you approach this charming brick bungalow, you're greeted by its impressive 50-foot frontage, showcasing ample space and curb appeal. Upon entering, the living room welcomes you with abundant natural light streaming through large windows, seamlessly flowing into a modern, open-concept kitchen. The kitchen is fully tiled and equipped with stainless steel appliances, a cozy dinette, and a spacious island with overhead pendant lighting—perfect for casual meals or entertaining guests. The main level showcases newly installed engineered hardwood flooring, and baseboards, that extends through the living area and into all three generously sized bedrooms. A recent renovation in February has transformed the main bathroom into a sleek, contemporary space, adding to the list of the home’s modern updates. Descending to the fully finished lower level, you'll discover a large secondary living area, ideal for a family room, media center, or children's play area. This level also features a spacious three-piece bathroom with a huge, fully tiled, standing shower. The exterior is equally impressive, with a large covered porch adjacent to the back door, providing an excellent venue for outdoor entertaining or relaxation. The single-car garage and the attached sunroom extension have both been recently updated with new vinyl siding. This meticulously maintained and updated house is situated on a great lot, in a great neighborhood, and is ready for you to call home! (id:46441)
1447 Upper Ottawa Road Unit# 9
Hamilton, Ontario
Set up shop in a thriving, high-visibility plaza with constant foot and vehicle traffic. This bright, open-concept unit offers a versatile layout suited for many business types. Surrounded by a strong mix of established tenants, you’ll benefit from steady customer flow and built-in exposure. Ample on-site parking ensures convenience for clients and staff alike. Ideally situated just minutes from the Red Hill Expressway and Lincoln Alexander Parkway, the location offers exceptional accessibility. Highlights: Gross lease with flexible terms $30,000 allowance for leasehold improvements Adaptable unit design for multiple uses Excellent access and abundant parking (id:46441)
107 Roger Street Unit# 414
Waterloo, Ontario
Welcome to Spur Line Common Condos! Bright and spacious corner unit featuring 2 bedrooms, 2 full baths, and an open-concept layout with Quartz countertops and stainless steel appliances. Enjoy a sun-filled living area with walkout balcony and in-suite laundry for added convenience. Located steps from Google HQ, GO Station, Grand River Hospital, and minutes to Laurier, University of Waterloo, Conestoga College, parks, and trails. Perfect for professionals, or students living in the heart of Waterloo! (id:46441)
337 Beach Boulevard Unit# 25
Hamilton, Ontario
This spacious end-unit townhouse is located in a sought-after lakefront beach community. Offering 8 additional windows and lake views that truly set it apart from the rest. Step inside to a welcoming ground floor with a generous foyer, ample storage, and convenient inside access to the single-car garage. The second level is perfect for both relaxing and entertaining, featuring a sun-filled living room, a kitchen with a breakfast bar, and a dining area that opens to a balcony. Upstairs, you’ll find three comfortable bedrooms and a 4-piece bathroom. Just steps to the beach boardwalk, you’ll love tranquil lakeside living, morning strolls, and a strong sense of community. Enjoy ample visitor parking and easy highway access. Freshly painted and carpeted in 2025. No pets, no smokers. Credit check, employment letter, references. Tenant pays utilities. R.S.A. (id:46441)
163 Book Road W
Ancaster, Ontario
Welcome to 163 Book Road West, a remarkable custom-built executive home offering nearly 4,700 square feet of finished living space on a private half acre in one of the area's most desirable settings. This exceptional country property blends timeless craftsmanship with modern sophistication, creating an atmosphere that's both elegant and inviting. A welcoming front porch opens to a bright, flowing layout with soaring ceilings, hardwood floors, and expansive windows that fill the home with natural light. The main living area showcases French doors, tall windows, and a wood-burning fireplace, setting the stage for cozy evenings and easy entertaining. The kitchen anchors the heart of the home with a large island, generous cabinetry, and quality appliances, flowing into a family area with a gas fireplace and walkout to the back deck-perfect for outdoor dining or relaxing by the pool. The formal dining room and main-floor library with custom built-ins add warmth and flexibility for work or gatherings.The main-floor in-law suite enhances the home's versatility with its own kitchen, open living and dining area, gas fireplace, walk-in closet, and three-piece bath-ideal for multi-generational living, guests, or independent space. Upstairs, four spacious bedrooms include a primary suite with walk-in closet and updated ensuite, plus another full bathroom for family or guests.Outdoor living feels like a private retreat with a heated salt-water pool, hot tub, and an open yard surrounded by mature trees. The 4-season sunroom extends the living space and offers a peaceful place to unwind year-round. With 3 fireplaces, an oversized double garage, parking for 10+, 200-amp service, natural gas heating, and a partially finished lower level, this home combines comfort, character, and function. Ideally located minutes from shops, golf courses, schools, and Highway 403, this country estate captures the perfect blend of serenity, convenience, modern family living, and timeless style. (id:46441)
172 Tyneside Road
Caledonia, Ontario
Fantastic Opportunity to Build Your Dream Home! Enjoy the peace and quiet of country living on this beautiful 0.46-acre lot, just minutes from shopping, dining, and amenities in Caledonia. This property offers tremendous potential, the existing home is a handyman special or tear-down, with value primarily in the land. 1,000-gallon septic tank (pump replaced approximately 5 years ago), septic bed approximately 15 years. Oil furnace is not currently operational. Don’t miss your chance to create your ideal country retreat, properties like this are rare! Property is being sold in “as is, where is” condition with no representations or warranties by the Seller. Access to the property is permitted by appointment only. (id:46441)
50 Bankfield Crescent
Stoney Creek, Ontario
Beautifully finished from top to bottominside and outthis stunning 3-bedroom, 4-bathroom, with fully finished basement home is perfectly located next to Leckie Park in one of Stoney Creek Mountains most desirable neighborhoods.The open-concept main floor features a spacious layout ideal for entertaining, with a large kitchen offering ample cabinetry and newer appliances. Upstairs, you'll find a bright and generously sized family roomperfect as a kids play area or additional living space. Second floor also offers a primary bedroom with a private ensuite & walk-in closet, complemented by two additional large bedrooms, a full family bathroom, and a conveniently located laundry room. The fully finished basement offers an oversized recreation room, a full bathroom with shower, and abundant storage spaceperfect for families who need the extra room. Step outside to a beautifully landscaped backyard, featuring a covered deck and exposed concrete patioideal for summer gatherings. Two custom sheds provide plenty of space for tools and toys. Additional features include a double-car garage, a 4-car driveway, and pride of ownership throughout. Walking distance to top-rated schools, Fortinos, Walmart, parks, and more. (id:46441)
15 Wellington Street S Unit# 2302
Kitchener, Ontario
Welcome to Station Park the premiere development in the center of Kitchener-Waterloo close to everything. There is a long list of amenities including concierge, exercise and meeting rooms, even a bowling alley. The unit has the hard to find two bedrooms, two bathrooms, and two parking spaces. There are six appliances included and the views from the 23rd floor are stunning. (id:46441)
36 Connell Crescent
Hamilton, Ontario
This spacious and beautifully maintained home offers 3 bedrooms, 3 bathrooms, and 1,930 square feet of stylish living space, making it the perfect fit for growing families or those seeking extra space to entertain. Located in a family-friendly neighbourhood, this home is the ideal blend of comfort, convenience, and functionality. Nestled in a quiet, family-oriented neighborhood in Hamilton, 36 Connell Crescent is close to parks, schools, shopping, and major transportation routes. The area provides the perfect balance of suburban tranquility with easy access to all the amenities you need. Don't miss out on the chance to make this wonderful home yours! Book your showing today and experience all the comforts and potential that 36 Connell Crescent has to offer. (id:46441)
60 Brown Street
Stratford, Ontario
Welcome to 60 Brown Street, a fantastic 3-bedroom home in a sought-after Stratford neighbourhood, perfect for the modern family. The main floor features a bright open-concept layout, with a living room warmed by a gas fireplace and a kitchen complete with an island and walk-in pantry. Retreat to the primary bedroom with it's 3 piece ensuite bath and a spacious walk-in closet. Entertain or relax in your private, fully fenced backyard, which features a big two-tier deck and a hot tub. Practical amenities include an extra-large storage shed and a two-car garage. The home offers room to grow with a partially finished basement that includes a rough-in for a bathroom, ready for your final touches. Don't miss this complete package! (id:46441)
206 - 60 Wyndham Street S
Guelph (St. Patrick's Ward), Ontario
Nestled just beyond the lively downtown core and surrounded by mature trees, this well-maintained residence offers a peaceful lifestyle with a genuine sense of belonging. Steps away from cafés, restaurants, the farmers' market, and scenic river trails, it strikes the perfect balance between city convenience and natural tranquillity-an ideal setting for those who value both connection and calm. Recent updates to the lobby and hallways create a bright, welcoming first impression, setting the tone for the spacious second-floor suite within. Inside, a thoughtful open-concept layout pairs function with style. The kitchen features timeless white cabinetry, quartz countertops, and a modern backsplash-flowing seamlessly into the dining and living areas, ideal for both everyday living and entertaining. The primary bedroom serves as a private retreat with a 3-piece ensuite and walk-in shower, while the second bedroom and full 4-piece bath provide flexibility for guests, a home office, or hobbies. Practical touches like in-suite laundry and generous storage ensure convenience at every turn. Step outside to your private balcony and enjoy tranquil views of the landscaped grounds, complete with a gazebo and patio-perfect for morning coffee or relaxing at the end of the day. Residents enjoy a variety of amenities, including a fitness room, guest suite, party room, and secure underground parking. Condo fees conveniently include heat, water, building insurance, and common elements, offering peace of mind and simplified living. (id:46441)
529 Balsam Chutes Road
Huntsville (Stephenson), Ontario
Welcome to 529 Balsam Chutes Road - a thoughtfully updated, turn-key home or cottage where the best of Muskoka living awaits. Nestled along the serene North Branch of the Muskoka River, this 3-bedroom, 1-bathroom retreat offers year-round comfort and a seamless connection to nature. Inside, the signature Viceroy design showcases open-concept living with expansive windows that frame peaceful river views and fill the space with natural light. Two of the three bedrooms feature walkouts to the wrap-around deck - the perfect place to enjoy your morning coffee, entertain friends, or simply take in the quiet beauty of the surrounding landscape. The cozy wood stove adds warmth and ambiance, while a 2019-installed heat pump provides efficient comfort throughout the seasons, supported by baseboard heat for added peace of mind. The bathroom, renovated in 2018, includes heated floors - a thoughtful touch of everyday luxury. The crawl space (5ft height) has been spray-foam insulated and offers ample easily accessible storage for seasonal items, outdoor gear and utilities - ensuring the home remains both functional and efficient. A detached insulated garage/shed adds even more versatility, providing the perfect space for storage, tools, toys, or hobbies. Outside 100 feet of frontage and flat terrain make accessing the river effortless. The DockinaBox system (new in 2019) provides a ready made space to swim or simply relax by the water and let life slow down. Enjoy a sandy beach and gentle entry, ideal for families and guests alike. Located in a quiet, natural setting with year-round road access, 529 Balsam Chutes Road is equally suited as a permanent Muskoka home or a peaceful weekend escape. Move in, unpack, and start making memories - everything you need to enjoy life by the river is already here. (id:46441)
1043 Canfield Crescent
Woodstock, Ontario
Some homes feel like they have a soul, and 1043 Canfield Crescent is one of those rare places that immediately draws you in with warmth, comfort, and a sense of belonging. Loved by the same family since 1985, this immaculate backsplit has been cared for with a level of pride seldom found, making it a home you can move into with complete confidence. The main level offers a bright and functional kitchen, a dining area perfect for family meals, and a welcoming living room where natural light highlights the gleaming hardwood and tile floors. Upstairs you will find three spacious bedrooms and a full four piece bathroom, giving every family member their own comfortable retreat. The lower level provides flexibility with a walk out to the backyard, a cozy rec room for relaxing or entertaining, a fourth bedroom or office, and an additional bathroom. The basement area is where this home shines with even more potential, featuring a second kitchen alongside the laundry, creating a wonderful space to come together for cooking, celebrations, or the possibility of a granny suite or in law setup. The fully fenced yard extends the living space outdoors, offering privacy and safety for children, pets, or simply enjoying summer evenings, while the shed adds storage convenience. The extra wide driveway provides ample parking and the exciting opportunity, with proper permission, to explore the idea of enclosing part of it into a garage for additional functionality. Although this home has been with the same family for decades, it has been tastefully updated over the years, making it fresh and welcoming while still giving you room to personalize. More than just four walls, this home is a legacy of love and care, a place where milestones were celebrated and memories created, and now it is ready to open its doors to new owners who will continue the story and create memories of their own for years to come. (id:46441)
5080 Pinedale Avenue Unit# 509
Burlington, Ontario
Make south Burlington your home in the sought-after Pinedale Estates! This bright and welcoming 2-bedroom, 2-bathroom home has been lovingly maintained and tastefully updated. Step inside and you’ll be impressed by the expansive Georgian model, featuring a thoughtful layout perfect for easy living. The living/dining room boasts floor-to-ceiling windows that showcase gorgeous views of the Escarpment and lush treelines. Generous-sized bedrooms offer plenty of space for comfort, and the primary bedroom hosts a separate 4-piece ensuite and spacious walk-in closet. An adjacent sunroom is a versatile spot—ideal for unwinding, working from home, or setting up a cozy den. Enjoy your own private balcony and the convenience of in-suite laundry! The large eat-in kitchen features stylish upgrades, including new countertops, backsplash, appliances, and modern pot lighting. Both bathrooms have been refreshed with new fixtures. With new flooring, lighting, and fresh paint throughout, all you need to do is move in and start enjoying your new home! This friendly, well-managed complex offers a resort-style experience with plenty of amenities and a variety of activities to join. You’ll love the prime location—just minutes away from shopping, restaurants, Fortinos, lakefront parks, and a brand-new Community Centre. There’s easy access to public transit, Appleby GO, and the highway. Whether you’re downsizing, a busy professional, or simply seeking a low-maintenance lifestyle in a fantastic neighbourhood, this move-in ready home is the perfect fit! (id:46441)
60 Charles Street W Unit# 1604
Kitchener, Ontario
Welcome to this extremely well situated 1 bedroom condo in the heart of Downtown Kitchener. The Charlie West Condos, located at 60 Charles Street West offer upscale urban living in the city's Innovation District. You will be impressed with the granite countertops, stainless steel appliances and modern amenities this apartment has to offer. Enjoy your morning coffee on your balcony while taking in the views of downtown. This building has everything to make downtown living enjoyable: an entertainment room complete with caterers kitchen, landscaped BBQ terrace, state of the art fitness room, and a separate yoga studio. Common elements include a pet area, secure bike parking, garbage, recycling and organic chute. Entrance offers added security via a dedicated phone system. Now's the time to call this desirable condo home, book your viewing today. (id:46441)
7711 Green Vista Gate Unit# 402
Niagara Falls, Ontario
Discover this modern 1-bedroom, condo at Upper Vista in Niagara Falls, offering stunning views of the downtown skyline from a private glass balcony. This bright 4th-floor unit features an open-concept layout with new engineered flooring, 9-ft ceilings, an island and stainless steel appliances. Enjoy top-tier amenities including an indoor pool (subject to restrictions) gym, hot tub, sauna, yoga room, theatre, party room, guest suite, concierge, dog spa, in-suite laundry and free internet. Includes 1 parking space and locker. Peaceful, well-maintained building just minutes from the Falls, shopping, and dining—available. (id:46441)
107 Stillwater Crescent
Blue Mountains, Ontario
Built in 2020 by Crestview, this stunning bungalow combines quality craftsmanship with refined modern style. Over 2900 square feet of finished space, this four-bedroom, three-bathroom home has an open floor plan that's bright, inviting and beautifully designed for everyday comfort or weekend escapes. The main level features vaulted ceilings, large windows that fill the space with natural light, and a cozy gas fireplace that anchors the space. The custom kitchen is a chef's dream with quartz counters, stylish cabinetry, a gas stove and high end appliances. Outside, the spacious deck and hot tub take in the incredible views of the ski hill. Currently the second main floor bedroom is used as an office, while the fully finished lower level offers two additional bedrooms, a full bath, and a large rec room with space for hobbies or the current music setup. This home comes with a mandatory Blue Mountain Village Association Membership - giving you access to a private beach, shuttle service to the ski hills, and discounts at village shops and restaurants. Move in ready and impeccably maintained, this home truly has it all! Location, lifestyle and luxury in one exceptional package. (id:46441)
254 Kerwood Drive
Cambridge, Ontario
Welcome to 254 Kerwood Drive, a stunning home nestled in the highly sought-after Hespeler neighbourhood of Cambridge. This spacious residence boasts soaring 9½-foot ceilings on both the main and second floors, creating an airy and open atmosphere throughout. The main level features a grand entryway leading to a generous foyer, a versatile formal dining or front living room, and a cozy living room complete with a Napoleon gas fireplace. The open-concept kitchen offers an eat-in dining area and sliding doors that open to a large elevated deck overlooking a fully fenced backyard and serene green space—perfect for entertaining. A bonus room on the main floor serves as a mudroom or potential home office, complemented by a convenient 2-piece powder room. Upstairs, you'll find three spacious bedrooms, including a grand primary bedroom with a 5-piece ensuite featuring a jacuzzi tub, double vanity, and walk-in closet. A second 5-piece bathroom and a laundry room add to the convenience and functionality of the upper level. The fully finished walk-out basement offers 8½-foot ceilings, including a large recreation room, two additional bedrooms, a 4-piece bathroom, and access to a large concrete patio and covered patio. Situated on a desirable corner lot, the property includes a double-car garage, a double-wide private driveway, and a backyard oasis with an above-ground chlorine pool, hot tub, shed, and dedicated fire pit area. Enjoy the convenience of being close to top-rated schools, recreation centers, shopping, and quick access to Highway 401 - a commuters dream. This home truly has it all! Notable Updates: Attic Insulation to R60 (2025), Above Ground Pool (2025), Sump Pump Upgrade (2023), Bedroom Windows Above Front Entrance (2018), Furnace and A/C (2017), Front Exterior Door (2015), Main Floor Patio Door (2015), Basement Patio Door (2015). (id:46441)
117 Sunrise Drive
Hamilton, Ontario
Beautifully landscaped 3-bed, 2-bath bungalow in sought-after East Hamilton! This well-maintained home is just steps from Glendale Secondary and Viola Desmond Elementary- an ideal location for families. The bright, open-concept main floor features a functional layout with an updated kitchen with stainless steel appliances and plenty of natural light. Three spacious bedrooms and two bathrooms offer comfortable living, while the finished basement with a separate entrance provides flexibility for a home office, rec room, or in-law suite potential. There's already a water hookup in the basement and a large cellar that could easily be transformed into a wine room or extra storage space. Enjoy a private, fully fenced backyard with a patio and garden shed-perfect for entertaining or relaxing outdoors. Conveniently located close to parks, Eastgate Square, transit, and with quick access to the Red Hill Parkway, this is a solid, move-in-ready home in a prime, family-friendly neighbourhood! (id:46441)
5014 Serena Drive Unit# 1
Beamsville, Ontario
Clean, bright commercial unit available in the ever-growing downtown Beamsville. Newer unit constructed in 2020 in the heart of Lincoln is completely finished with accessible washroom, on demand hot water, polished floors, finished walls, and 2 dedicated parking spots steps from the unit. General Commercial Zoning is ideal for a lot of different uses. Thank you for looking! (id:46441)
144 Park Street Unit# 1803 (Ph3)
Waterloo, Ontario
Luxury awaits at 144 Park in beautiful Uptown Waterloo. A rare lease offering of just under 1300 sqft of interior space plus 200 sqft of western facing exterior balcony, creating the perfect entertaining space. This sub penthouse on the 18th floor features 10 foot ceilings, 2 large bedrooms, 2 full bathrooms, spacious den, and an upgraded gourmet kitchen featuring quartz countertops and stainless steel appliances. The expansive feel of the living space offers a designated dining room open to the spacious living room with an abundance of natural light. Enjoy sweeping western views of Uptown Waterloo and the Westmount neighborhood. Onsite superintendents provide timely assistance and a storage unit and underground parking are included. Life at 144 Park is grand and easy. With concierge service, gym, theater room, guest suites, party room, massive terrace with outdoor seating, BBQs, and putting green, you will feel like you never have to leave. All this while being steps from the LRT, Vincenzo’s, Bauer District, shopping, restaurants and more. (id:46441)
22 Rustic Oak Trail
Ayr, Ontario
Welcome to 22 Rustic Oak Trail! This stunning 2,761 sq. ft. detached home is nestled in the picturesque town of Ayr, just minutes from Cambridge, Kitchener, and Highway 401, with a brand-new park only steps away. Featuring 4 bedrooms, 4 bathrooms, and a versatile main-floor office that can easily be used as a fifth bedroom. this home offers space and flexibility for any lifestyle. The open-concept living and kitchen area with high ceilings creates the perfect setting for entertaining, while the kitchen boasts an eat-in island, built-in cooktop and microwave, ample cabinetry, and a walk-in pantry. Upstairs, the conveniently located laundry room includes a sink and stylish tile flooring, and the primary suite offers a walk-in closet and spa-like ensuite with a soaker tub, double sinks, and a tiled shower. With parking for up to six vehicles and upgrades throughout, this exceptional home combines comfort, functionality, and elegance—ready to welcome you home. (id:46441)
128 Dover Street
Otterville, Ontario
Hello Country living on a 0.26 acre property on the outskirts of Otterville. This well maintained bungalow home with many updates is located in a great country setting offering peace and quiet with tons of outdoor space for family campfires, enjoying the horseshoe pit and the fresh air. This property also has an Invisible Fence system so you can let your dogs roam worry free. A large 10 x 10 shed can store all your outdoor maintenance tools. Some recent updates include vinyl siding with soffit, fascia and eaves (2017) furnace and AC (2018) water softener (2022), shingles (2016) and updated vinyl clad windows on main floor, California shutters throughout. The inside of the home is tastefully decorated with some fresh paint and updated. All appliances included. (id:46441)
3972 Burns Street
Perth East (Shakespeare), Ontario
Welcome to this beautiful, 3-bedroom bungalow situated on Burns Street in the charming village of Shakespeare. This home seamlessly combines comfort and functionality, offering an irresistible package for families and individuals alike. The main floor boasts a spacious, open-concept layout with abundant natural light streaming into every room. Each of the three generously sized bedrooms provides ample space, making them ideal for family, guests, or even a home office. Step directly from the kitchen to your private entertainment area, enclosed on three sides to protect you from the elements. This inviting space is complete with a bar and a hot tub, making it perfect for hosting lively summer gatherings or enjoying a peaceful winter soak. Designed for year-round enjoyment, this outdoor area elevates your entertaining possibilities. The fully-finished basement extends your living space and features a second gas fireplace, creating a cozy recreation or media lounge. There is also a separate area ideally suited for a home gym. Additional conveniences include a laundry area, a three-piece bathroom, and a walk-up to the 'man cave'. This home features every enthusiast's ultimate workshop. The garage / shop area is a dream space for any hobbyist, equipped with heated floors for year-round comfort, a full size garage door at the front and roll-up door providing access to the rear yard. Whether you enjoy tinkering, building, or simply unwinding, this versatile area is designed for you. A dedicated "men's room" with a sink and urinal adds an extra layer of convenience. This property is more than just a house - it is a lifestyle opportunity. Nestled in a peaceful, friendly community with convenient access to Stratford, Kitchener-Waterloo, and the surrounding areas. Discover a home that meets all your needs and invites you to experience the best of comfortable village living. (id:46441)
293 Chokecherry Crescent
Waterloo, Ontario
Spacious and executive 3 years new single detached home, high-end finishes including hardwood flooring throughout the main & 2nd floor. The open concept main floor features 9 foot high ceilings. The living room is large and bright, and the gourmet kitchen offers quartz countertops and stainless steel appliances, plus a large center island and a pantry room. Walk up the second floor you will find 4 gorgeous, nicely sized bedrooms all with their own en-suite baths / cheater en-suite baths, while the spacious luxury master suite is filled with natural lights and features a large walk-in closet and huge 5 pc en-suite. The basement provides tons of storage space. The well maintained backyard is fully fence. A few minutes walking to Vista Hills Public School. And a short drive to Costco, Laurel Heights Secondary School, University of Waterloo and Wilfrid Laurier University. New Lease starts Mid January, 2026. (id:46441)
59 Pondcliffe Drive
Kitchener, Ontario
This beautiful detached home located in the most desirable and family friendly Doon South is available for lease! This 3 bedroom, 3.5 bathroom house is completely carpet free on the main floor with beautiful high-end finishes and lots of upgrades including quartz countertops, huge kitchen island/breakfast bar, upgraded stainless steel appliances and so much more! Bright and airy living room with sliders to the deck and backyard, eat in kitchen, laundry room and 2 piece powder room on the main floor. The large master bedroom has its own beautiful, private ensuite with two sinks and a glass door shower, a big walk in closet complete with shelving as well as a cozy nook! Two other good size bedrooms, a full three piece main bathroom, a huge linen closet complete the second level. The basement has a full three piece bathroom and it's own separate entrance! Water softener, garage door opener with remote and elegant blinds installed for your convenience! Walking distance to schools, shopping, parks, bus stops etc. Pioneer Park Plaza, Conestoga College and the 401 are just minutes away! Call for your private viewing today! No students inquiries please. (id:46441)
303 - 110 Sykes Street N
Meaford, Ontario
Unit 303 is a beautifully renovated one-bedroom, one-bath condo located in the heart of downtown Meaford. This small but stylish unit offers a bright interior with thoughtful updates throughout. The open-concept layout makes excellent use of space, creating a comfortable and inviting home. Enjoy the convenience of being just steps from Meaford's shops, restaurants, harbour, and the Georgian trail. Perfect for anyone looking for a turnkey property - this condo comes fully furnished and move-in ready! (id:46441)
1369 Main Street E Unit# 2
Hamilton, Ontario
Bright and spacious 800 sq ft, 2-bedroom, 1-bath apartment overflowing with historic character. This well-maintained unit features beautifully refinished hardwood floors and large skylights that flood the space with natural light. Perfectly situated steps from public transit, local retail, vibrant markets, coffee shops, and more. A perfect blend of classic charm and urban convenience. (id:46441)
35 Ferrie Street W
Hamilton, Ontario
Welcome to 35 Ferrie St W! This three-bedroom home is situated in the vibrant and family-friendly North End West neighbourhood. The main floor features an inviting open-concept living and dining area, complemented by a well-appointed kitchen with stainless steel appliances and a peninsula counter offering additional seating. Upstairs, you’ll find three bedrooms and a modern four-piece bathroom. The unfinished basement provides laundry facilities and ample storage space. Outside, enjoy a low-maintenance property with a cozy back deck and convenient side access from the front. Ideally located within walking distance to the West Harbour GO Station, James Street North, and Bayfront Park, this home offers the perfect blend of comfort, convenience, and community. (id:46441)
15 Porter Drive
Guelph (Pineridge/westminster Woods), Ontario
Newly Renovated Legal Basement Apartment! Welcome to this bright and modern 1-bedroom suite in a quiet, family-friendly neighbourhood of Guelph. Featuring an open-concept living area, a stylish kitchen and appliances, a spacious bedroom with ample closet space, and a sleek full bathroom. Enjoy the convenience of private in-unit laundry, separate entrance, and exclusive driveway parking for one vehicle. Perfect for a single professional or couple looking for comfort and privacy. Prime location-close to parks, schools, shopping, bus routes, and easy access to Hwy 6 and 401.Don't miss this move-in-ready home! (Basement tenants pay for 30% of utilities. Furnished option is available) (id:46441)

