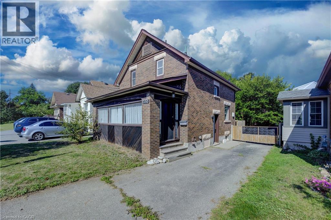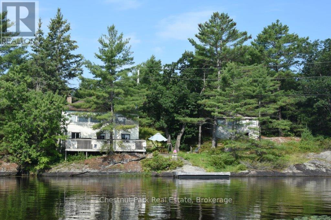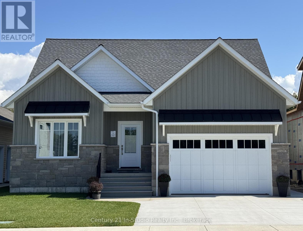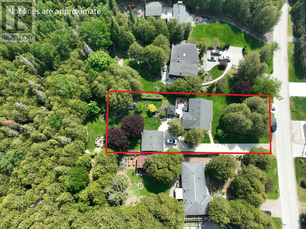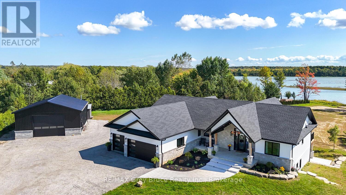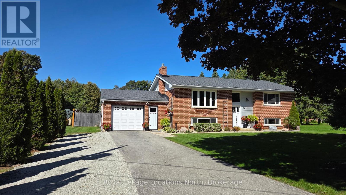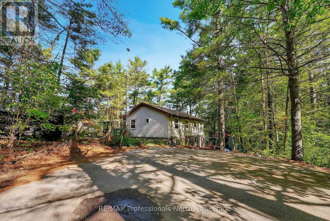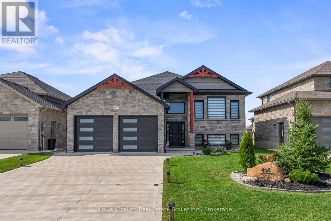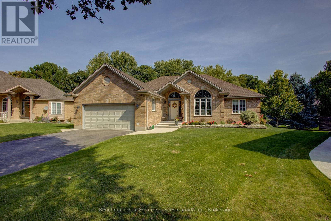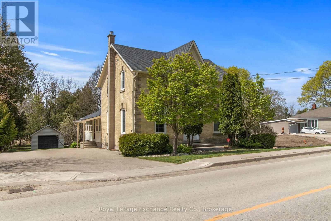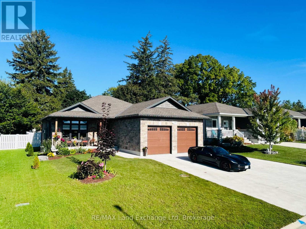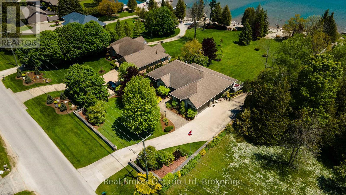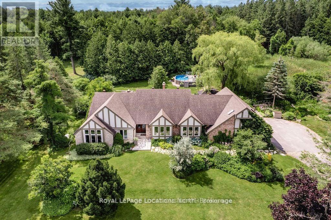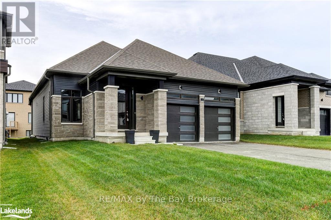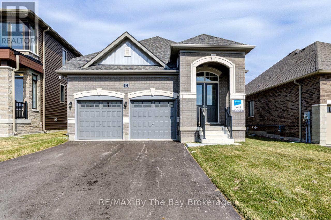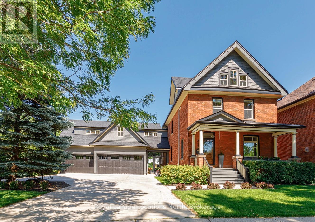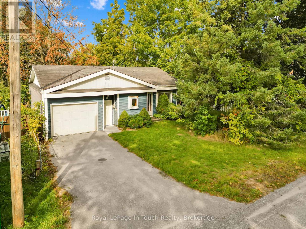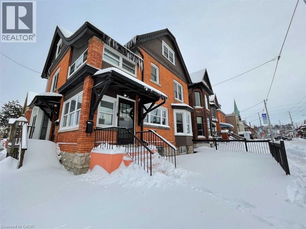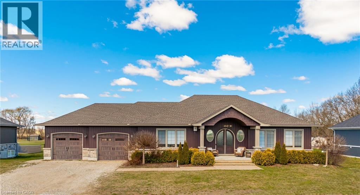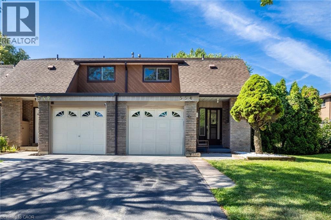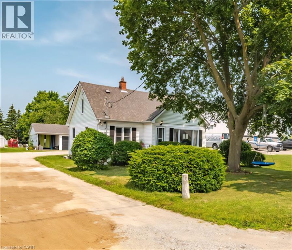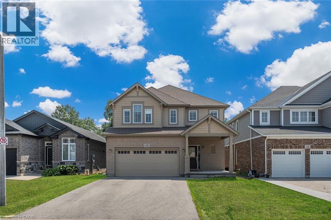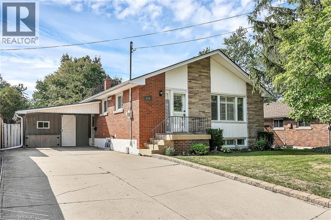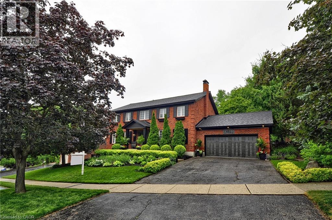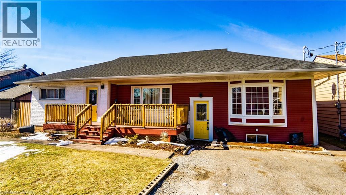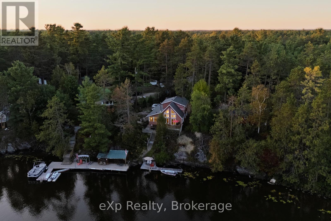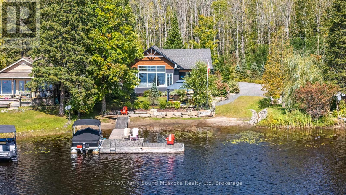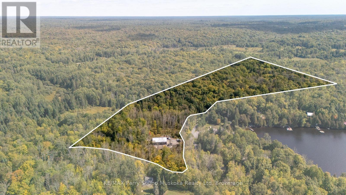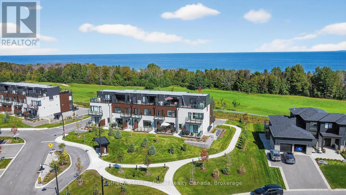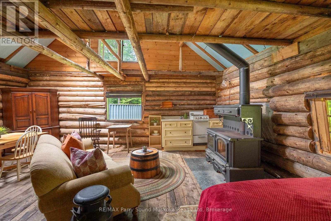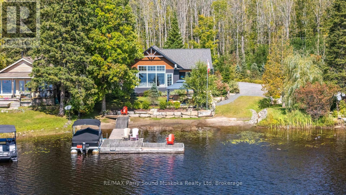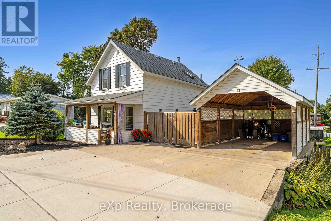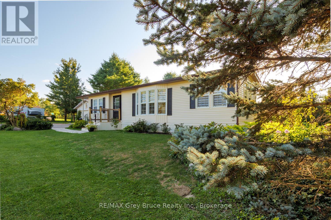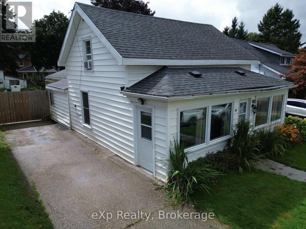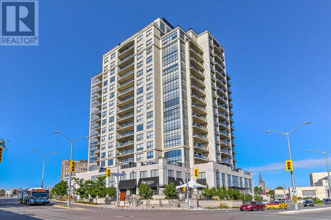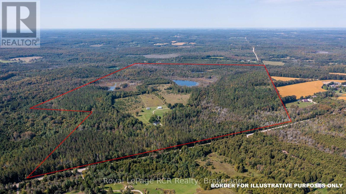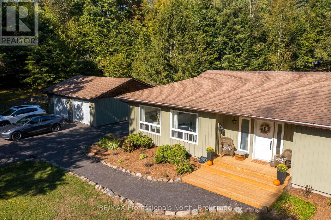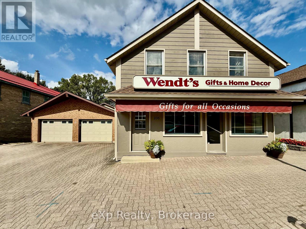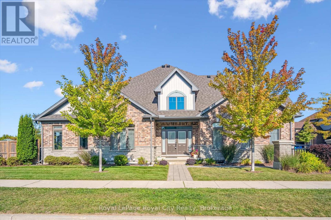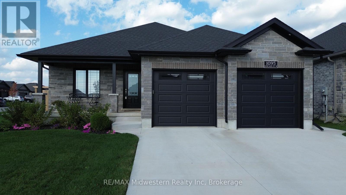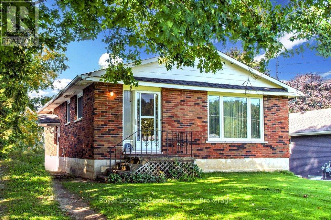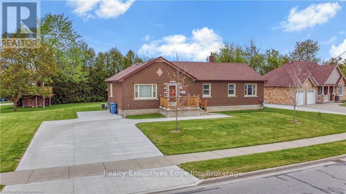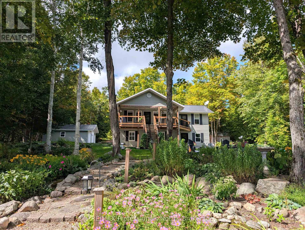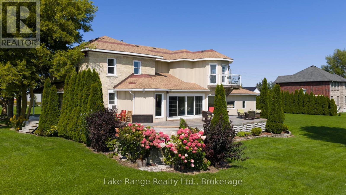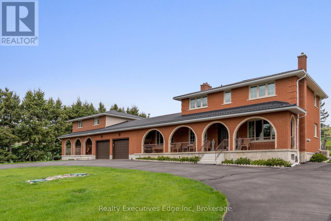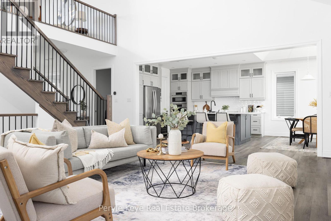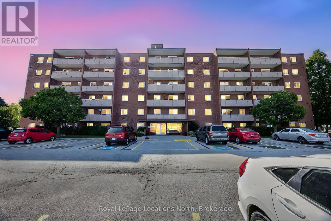350 Victoria Street S
Kitchener, Ontario
PARKING FOR 6. LOCATION LOCATION LOCATION! Attention investors. Here’s an opportunity to add to your portfolio or for either Live/Work buyers. This home features a separate entrance and located only 1km from Google, U of W School of Pharmacy, and only 1.5KM to the Go Station. Walking distance to downtown, LRT and bus routes. Charming 3 bedroom, 2 bathroom, 2-storey home in the heart of Kitchener! Located near Victoria Park, the University of Waterloo, and countless amenities, this cozy home blends modern upgrades with convenience. The enclosed front porch offers all-season enjoyment, while the open-concept, carpet-free main level is perfect for entertaining. The recently updated white kitchen features a sleek tiled backsplash, upgraded counters, ample cabinetry, and an eat-in island with direct access to the back deck. Upstairs, you’ll find 3 spacious bedrooms and a renovated 4-piece bath with enhanced water-resistant flooring. The finished basement adds extra living space, a 3-piece bath, and laundry. A paved driveway runs through to the backyard with parking for up to 10 vehicles, plus a handy side entrance to the home. With the new updates and amazing this home is move in ready and waiting for its new owners. (id:46441)
1 & 2 -1051 Wigwam Lodge Road
Gravenhurst (Morrison), Ontario
Enjoy the spectacular Fall season at this treasured family compound on Beautiful Kahshe Lake, Muskoka. Rare, 2 cottage offering on combined 162' of waterfront that affords wistful long lake views from both the main water's edge cottage and the 2nd cozy cottage. Rare, road access off historic Wigwam Lodge rd makes for quick & easy, all season access without the hassle of a long and winding road. The 2 properties can be purchased as one for the Fall season price of 799k, which is so rare to find on popular Kahshe Lake. Here is your opportunity to re-imagine a property with potential. Walkable, granite ridges meander through the property and would provide a solid foundation for building. No marshy areas here. The 2 cottages have potential for renovating, allowing a buyer to create their own design. The main cottage offers vaulted pine ceiling & walls with a porch view of the lake, 2 bedrooms and a ground flr open concept kitchen/dining and lounging space off the water's edge deck. The smaller open cottage is perfect to stay in while renovating the other cottage and would provide plenty of extra family/guest space for privacy. Located in a quiet bay for swimming. Driveway is shared right of way. Current parking for 3 cars +. Don't miss this opportunity. Book your showing today! (id:46441)
80 Invergordon Avenue
Minden Hills (Minden), Ontario
Gull River Home or Cottage is in Minden for all the activities in town, on the river and with boating access to Gull Lake! Enjoy the quiet setting on the front porch. Entertain on the spacious back deck. Level lot to play on. Gradual entry shoreline into the Gull River for swimming, boating or tubing down to get an ice cream cone! This three bedroom home has been recently upgraded and is in move in condition. Spacious Living Room with a walk out to the back deck. Dining Room for quiet dinners. The Eat In Kitchen offers a view of the river while you enjoy a meal. Enjoy the river view while you prepare a meal. Two piece bathroom conveniently located at the side door completes the main floor. Upstairs the master bedroom has spacious closets, walk in closet and an ensuite laundry all handy. Second bedroom has spacious closet as well. Third Bedroom or Den. Main Bathroom is four piece and was recently upgraded with a new tub and shower surround. Full unfinished basement for storage. Two garden sheds outside.. (id:46441)
3 Grenville Street N
Saugeen Shores, Ontario
Welcome to The Chantry, a beautifully crafted three-bedroom, two-storey home by Launch Custom Homes, located in the desirable Easthampton development just two blocks from the heart of downtown Southampton. Now featuring LP SmartSide exterior siding! This thoughtfully designed residence offers an open-concept main floor with gracious 9-foot ceilings and an abundance of natural light. The gourmet kitchen is a showstopper, featuring a large island with breakfast bar, quartz countertops, a walk-in pantry, and custom cabinetry. From the dining area, patio doors lead to an oversized covered cedar deck, perfect for enjoying meals indoors or out. The living room is anchored by a cozy gas fireplace with a custom surround, creating a warm and inviting space for relaxation. The main floor also includes a spacious primary suite complete with a walk-in closet and a luxurious four-piece ensuite bath with a glass and tile shower. A convenient family entry from the garage leads to a well-appointed laundry room with a folding table and built-in sink, as well as a two-piece powder room. Upstairs, you'll find a versatile open area ideal for a home office, reading nook, or study space, along with two additional bedrooms and a full bathroom. Clever storage solutions are tucked into the eaves, maximizing usable space. The unfinished basement offers exciting potential, with a separate entrance from the garage and room for two more bedrooms, a full bath, and additional living space. The utility room provides generous storage, and the home is roughed in for a whole-home generator panel. Wrapped in designer stone and LP SmartSide siding, this custom-built home also features a concrete driveway and a fully sodded yard. Move in and enjoy the perfect blend of craftsmanship, comfort, and location in your new Southampton home. Ask about Basement finishing options. Photographs from previous build with opportunity to choose your own finishes! (id:46441)
57 Victoria Street
Kincardine, Ontario
Welcome to this beautifully maintained one-owner home nestled in the heart of Inverhuron, where pride of ownership shines throughout. The main floor features a warm and inviting sunroom that opens onto a stunning backyard oasis perfect for morning coffee or evening relaxation. The bright living room offers a cozy place to unwind, with a peek of the lake just beyond the trees. With 2 spacious bedrooms on the main level and an additional 2 bedrooms in the fully finished basement, there's room for family and guests alike. The lower level also includes a 3-piece bathroom, a generous family/rec room with a fireplace, and a dedicated office space, ideal for working from home or hobbies. Outside, you'll fall in love with the elegant yard bursting with beautiful flowers and mature trees. Soak in the serenity from your private hot tub, surrounded by nature and backing onto a protected forest for total privacy. A detached 2-car garage offers ample storage and parking, with additional space for vehicles and toys, plus a handy garden shed for your tools and lawn mower. Located just minutes from the beach in the quaint lakeside community of Inverhuron, and only a short drive to nearby amenities, 5 minute walk to the beach, minutes to Inverhuron park, short 7 minute drive to Bruce Power and 15 minutes to Kincardine. This home truly offers the best of both worlds, tranquil cottage living with everyday convenience. (id:46441)
117 Almur Drive
Georgian Bluffs, Ontario
Welcome to this exceptional custom-built waterfront home (2024) set on a picturesque 1.6-acre lot with spectacular sunsets. Offering over 2,600 sq. ft. on each level, with a fully finished walk-out lower level, this home is designed for both luxury and comfort. The main floor features a chefs kitchen with custom cabinetry, a butlers pantry, and elegant finishes throughout. The luxurious master suite includes a spacious walk-in closet and a 5-piece ensuite bath, creating a private retreat. The lower level and attached garage both enjoy the comfort of in-floor heating, adding warmth and efficiency. Step outside to your own private sand area at the shoreline, gather around the firepit, or launch from the dock for a day on the water. A 3-car attached garage and 32' x 40' detached workshop provide abundant space for hobbies and storage. Heated and cooled with an economical geothermal system, this home offers style, efficiency, and an unbeatable waterfront lifestyle with unforgettable sunsets. (id:46441)
128 Montgomery Street
Meaford, Ontario
Welcome to this fully renovated gem on one of Meaford's most sought-after streets Montgomery Street, affectionately known as Teachers Row. Homes here rarely come to market, and its easy to see why. This charming 3-bed, 3-bath solid brick home sits on over half an acre, offering in-town convenience, timeless style, and relaxed living just a short stroll to Georgian Bays sandy shores and the local school. Bathed in natural light from sunrise to sunset, the home is perfectly positioned to enjoy both morning rays and evening views from the front and back decks. Curb appeal shines with a paved driveway, natural stone walkway, and heated, partially insulated garage with inside access via the lower-level mudroom. Inside, the open-concept kitchen and dining area impresses with a custom handcrafted island, solid wood cabinetry, and Maytag True Fingerprint-Resistant appliances. Step through the walkout to your fully fenced backyard, ideal for entertaining or taking in the seasonal Bay views. The main floor features a spacious primary bedroom with LG Laundry Tower, a generous second bedroom, and a luxurious 5-piece bath with double sinks and soaker tub. The lower level includes a private third bedroom with 3-piece ensuite (in-floor heat, rainhead shower, custom vanity), a second kitchenette, cozy living area with electric fireplace, and separate entrance ideal for guests or income potential. A bonus 380 sq ft family room features a gas fireplace and its own 3-piece bath with in-floor heating and rainhead shower, perfect for movie nights or playtime. Outside, enjoy stone landscaping, a sand pad with drainage for pool or firepit, 30AMP RV hookup, and generator rough-in all ready for year-round enjoyment. This is Meaford living at its best. (id:46441)
1021 Millwoods Road
Algonquin Highlands (Stanhope), Ontario
Looking for a year-round home or cottage on waterfront that is affordable? Check out this 3 bdrm., 2 bath home on highly desirable Kushog Lake. The yard has a perimeter fence plus a secondary fenced area just off the side of the house. Have dogs? It is ready to go! The home could use some updating but is a solid build. The basement has a workshop area, a 2pce washroom, and laundry facilities. Nestled in the trees, the yard is wide with lots of room to play. Follow the stairs to the waterfront and you are immediately taken with the amazing granite rock wall. The location on the lake is in a narrow finger that ends at a dam so there is minimal boat traffic. If you are a paddle boarder, canoer, kayaker, or swimmer, this is a fabulous location! Into boating? Head out into the open waters for endless watersport fun. Kushog Lake is an Algonquin-style lake with lots of bays to explore and beautiful rock outcroppings. Small craft can also get into Lake St. Nora during the regular water-level season. (id:46441)
408 Northport Drive
Saugeen Shores, Ontario
This beautiful 4 year old raised bungalow is located in one of Port Elgin's newer areas and has everything you could want in a home. The open concept main floor has 9' ceilings, kitchen with quartz counter tops and center island, living room with gas fireplace, dining area with patio doors to the rear deck, 2 bedrooms, 2 full bathrooms & primary bedroom has an ensuite and walk in closet. The lower level consists of a large bright rec room, 2 additional bedrooms, 3rd full bath, entrance from the garage to the basement and a laundry area. The home is nicely landscaped, has a covered deck and the rear yard has a garden shed, fire pit, large stone patio and is fully fenced. (id:46441)
10 Oakwood Court
St. Marys, Ontario
Welcome to the perfect family home in one of St. Marys most desirable neighbourhoods! Tucked away at the end of a quiet court, this spacious bungalow offers the ideal combination of comfort and practicality. The main floor features 3 bedrooms, 2 full bathrooms, and laundry, along with a bright, open-concept living space thats perfect for everyday family life. The kitchen and eat in area feature exterior doors that lead to your finished raised deck! The finished basement, with separate entrance from the garage, extends the living area, offering a fourth bedroom and full bathroom, ideal for a teenager, overnight guests, or a playroom. Families will love the location, just a short walk to schools, the arena, parks, and so much more. Whether its hockey practice, a walk to the playground, or a quick trip to town, everything you need is right at your doorstep.Dont miss your chance to move into this welcoming home and create lasting memories in one of St. Marys most family-friendly areas! (id:46441)
1180 Queen Street
Kincardine, Ontario
Well-maintained 1.5 storey yellow brick century home on a generous 64.7ft x 179.56ft lot in the growing community of Kincardine. Ideally located within walking distance to the golf course, downtown, beach, hospital, and schools, this charming home combines classic character with modern updates, making it truly move-in ready. Recent improvements include a 2021 natural gas furnace and central air, updated garage door, exposed concrete double driveway, vinyl windows, wood flooring, and an L-shaped deck. The main level offers a bright sunporch/mudroom, functional kitchen with breakfast bar, formal dining room, office, living room, and a 4-pc bath with convenient main floor laundry. Upstairs, you'll find 3 spacious bedrooms and a 3-pc bath. The walkout basement provides plenty of options, with a partially finished space that could serve as a family room plus an unfinished utility area. A detached garage with a brand-new 2025 concrete floor adds excellent storage. If you've been looking for a well-cared-for century home with holding excellent value and updates in all the right places, this one deserves a look! (id:46441)
661 Gloria Street
North Huron (Blyth), Ontario
For Sale: Exquisite Custom-Built Home Perfect for Main Floor Living Welcome to this stunning three-bedroom, two-bathroom custom-built home, thoughtfully designed for comfortable main floor living. This property features high-end finishes throughout, showcasing quality craftsmanship and attention to detail. Key Features: Spacious Design: Enjoy an open and airy layout that maximizes space and functionality, perfect for modern living. Large Two-Car Garage: Conveniently store your vehicles and gear in the expansive two-car garage, providing easy access and additional storage. Full Basement Potential: The full basement includes a bathroom rough-in, offering the opportunity to create additional living space or entertainment areas to suit your needs. Outdoor Appeal: The fenced backyard provides privacy and security, ideal for family gatherings, pets, or simply enjoying the outdoors. Immaculate Curb Appeal: The concrete driveway and picturesque surroundings enhance the home's exterior, making it a true standout in the neighborhood. This move-in ready home combines luxury and practicality, making it the perfect choice for families or anyone seeking a serene living environment. Don't miss the chance to make this beautiful property your own schedule a showing today! (id:46441)
361 Balmy Beach Road
Georgian Bluffs, Ontario
Welcome to Balmy Beach living at its finest. This exceptional 2006-built home boasts over 4,400 square feet of finished space, with Georgian Bay views that steal the show from nearly every room. Thoughtfully designed to offer both elegance and flexibility, the layout is a blank canvas whether you're envisioning a yoga studio, an in-law suite, or the ultimate entertaining zone in the sprawling lower level.Set in one of the areas most prestigious neighbourhoods, this home combines comfort, scale, and breathtaking surroundings in a way thats hard to match. Its not just packed with features, its built to elevate your everyday. There's way too much to cram in just a few lines. Come and experience how it fits your life, flawlessly. Private showings now available by appointment. (id:46441)
7 Purple Hill Lane
Clearview (Creemore), Ontario
Discover your own private retreat in this 4,297 sqft resort-style home set on 1.84 acres of beautifully landscaped grounds. With a 3-car garage, 12 perennial gardens, irrigation, custom lighting, inviting gathering areas + a private forest with direct trail access, this property is designed for luxury living. The expansive stone patio is an entertainers dream, featuring a gazebo, water feature, outdoor BBQ kitchen, stone slab bar with barn beam accents, ShadeFX Sunbrella retractable canopy & a stunning barn board wall. Relax by the propane fire bowl, in the heated salt-water pool with composite decking, or under the outdoor cedar shower. Inside, refinished hardwood floors, crown molding & exposed barn beams create a warm, timeless feel. A built-in Sonos sound system with 10 zones & 88 pot lights set the perfect mood. The chefs kitchen boasts a 4.5' x 10.1' Cambria stone island, Creemore beer taps, bar fridge & stainless steel appliances. The formal dining & family rooms each offer wood-burning fireplaces & patio walkouts, ideal for gatherings. The main floor features 3 unique bedrooms, including a spa-style bath with a walk-in glass shower, floating tub, double vanities & a custom feature wall. The master suite includes a walk-in closet, private patio, ensuite with walk-in shower & double sinks, plus direct access to a 4-season solarium for peaceful relaxation. The main floor laundry/mudroom offers patio access, a powder room & a deluxe 6-person sauna. A custom staircase leads to a loft with 2 bright bedrooms, large windows & ductless HVAC. The finished lower level adds a spacious rec room, 3-piece bath, storage & room for a gym or bedroom. Every element has been thoughtfully curated, making this home a true luxury escape built for both relaxation & entertaining. (id:46441)
3 Rosanne Circle
Wasaga Beach, Ontario
This model, known as the Talbot, offers 1,568 square feet of open concept living space, 2 spacious bedrooms and 2 full bathrooms. The exterior is of vinyl siding, stone brick features and black window trim. The interior offers main floor living at its finest, with engineered hardwood flooring, 9ft ceilings and 8ft doorways throughout. The laundry room is also conveniently situated on the main floor with upgraded whirlpool front loader washer and dryer as well as upper cabinetry for additional storage needs and inside access to the garage. The kitchen is a bright enjoyable space with white quartz countertops, a seamless matching quartz backsplash, pot lights, upper cabinets, upgraded stainless steel appliances, island with dishwasher, undermount sink and black hardware. The living room has pot lights, an electric fireplace with outlets situated above for a mounted television, and a large window for natural lighting. The home comes with a 200-amp electrical service, tankless on-demand hot water heater, HRV system, sump pump and air conditioning. Schedule your showing today and see what living in Wasaga Beach's River's Edge has to offer. (id:46441)
15 Sun Valley Avenue
Wasaga Beach, Ontario
All brick, newly built 1,649 sq ft bungalow by Zancor Homes. This 3 bedroom and 3 bathroom home is turn key. Upgrades include: smooth ceilings, pot lights, appliance package, back splash, kitchen counter, glass showers, electric fireplace, A/C and more. Main floor has an open concept kitchen, breakfast area and 18 x 10 living room. Have the comfort of 2 bedrooms and 2 bathrooms on the main floor and an additional bedroom and 3pc bathroom in basement. Laundry room includes a sink and has direct access to garage. Bonus: walking distance to the newly opened public elementary school and to the future public high school. (id:46441)
369 Birch Street
Collingwood, Ontario
Welcome to this stunning red brick home in downtown Collingwood, seamlessly blending classic charm with contemporary elegance. Set on a private, mature treed lot, the property boasts a gorgeous backyard oasis perfect for relaxation and entertaining. The backyard features an 18x36 inground saltwater pool, hot tub, sauna, pool bar, and a spacious patio, ideal for leisure and entertainment. Inside, the spacious chefs kitchen is equipped with luxury stainless steel appliances, a pantry, and ample cupboard space, making it a culinary dream come true. The inviting living room, with its cozy gas fireplace, offers a warm and welcoming space. Convenience and efficiency are ensured with the main floor laundry. The primary bedroom provides a private retreat with a luxurious ensuite bathroom, while two additional bedrooms offer ample space for family or guests. The modern loft addition includes in-law capability with a family room featuring a gas fireplace, an office area, a bathroom and a bedroom, perfect for accommodating family and friends. There's potential to finish the attic, adding even more living space. Additional features include a concrete driveway, a triple car garage with one bay set up as a gym and a fenced yard ensuring privacy and security. Located just steps from downtown Collingwood, this home is within walking distance to schools, shopping, dining and all the amenities the heart of downtown has to offer. This stunning red brick home combines modern touches with timeless elegance, offering a perfect blend of luxury and comfort in a prime downtown Collingwood location. Don't miss the chance to make this beautiful property your new home. (id:46441)
10 Leonard Avenue
Penetanguishene, Ontario
Welcome to 10 Leonard Avenue in the heart of Penetanguishene! This charming 1-bedroom plus den home has been beautifully refinished, offering a fresh and inviting living space thats move-in ready. Step inside to find bright, updated interiors with a smart layout ideal for singles, couples, or those looking to downsize. The versatile den can be used as a guest room, home office, or hobby space. One of the standout features is the large attached garage, perfect for parking, storage, or a workshop. Outside, the property sits on a great lot with plenty of room to enjoy gardening, entertaining, or simply relaxing in your own outdoor space. Conveniently located close to local shops, schools, and Georgian Bay, this home combines comfort, practicality, and charm all at an affordable price point. Don't miss your chance to own this wonderful property in a sought-after Penetanguishene neighbourhood! (id:46441)
229 Locke Street S
Hamilton, Ontario
Commercial & Residential space in TRENDY Locke Street location! 2.5 Storey Live-Work corner property with a fenced patio & backyard. Separated meters with side-by-side parking for 3 vehicles! 3-Bedroom apartment on upper level. Great views over-looking the popular street. Many unique features in this building include hardwood throughout the main floor, wood-accented ceilings, a large outdoor stamped concrete patio area, and many more! Many possible uses for the space & LOTS of potential! Don't miss out on the great opportunity! (id:46441)
234 Burford-Delhi Townline Road
Scotland, Ontario
Your Countryside Retreat Awaits! Looking for a home that feels like a getaway every day? This stunning custom-built bungalow offers the perfect mix of modern luxury and country charm, all on a private 1.24-acre lot. Step inside to a bright, open-concept layout designed for both family living and entertaining. The gourmet kitchen is a chef’s dream, with a walk-in pantry, central island, and easy flow into the dining and living spaces. The living room features soaring cathedral ceilings, pot lights, and a cozy gas fireplace - ideal for relaxing evenings at home. The main floor offers three spacious bedrooms, including a primary suite with a walk-in closet, private ensuite, and walk-out to the back deck. Downstairs, the fully finished basement adds two more bedrooms, a full bath, rec room, and office space - perfect for guests, kids, or working from home. Outside is where the magic happens: a heated saltwater inground pool, a brand-new custom gazebo, stamped concrete patio, and plenty of space for summer gatherings. Whether you’re hosting friends or enjoying a quiet evening under the stars, this backyard is made to impress. Additional perks include an oversized double-car garage with epoxy floors, inside & outside entry, plus an extra-long driveway for all your parking needs. All this, just 20 minutes from Brantford, Woodstock, and Simcoe, with quick access to Hwy 403 for commuters. Luxury, space, and serenity - it’s all here. Don’t just dream it, come experience it! (id:46441)
554 Pinedale Avenue
Burlington, Ontario
Welcome to 554 Pinedale Avenue—a charming 3-bedroom END UNIT townhome nestled amongst mature trees in a high-demand, family-friendly neighbourhood in south-east Burlington. Enjoy the rare convenience of DRIVEWAY PARKING for 2 CARS and added privacy with neighbours on only one side. Inside, natural light streams through the large living room window & patio doors, offering a lovely view of the very private and quaint tree-lined patio with access to side yard common area - a perfect space for relaxing or entertaining, complete with a gas line for your BBQ. Large kitchen provides abundant cupboard space and additional pantry cupboard. Thoughtful updates include newer flooring on the main level, along with updated cabinetry and lighting in the bathrooms. Additional living space in the basement includes a family room, office space, laundry, and ample storage. Spacious garage includes workbenches, and don’t miss the separate convenient outdoor storage closet for recycling and garbage bins. All this in a fantastic location close to parks, trails, schools, transit, and shopping. (id:46441)
509 Queensway W
Simcoe, Ontario
Country Living Within City Limits! Welcome to this well-maintained, 5 bedroom(3+2), 2 full bathroom home situated on a generous 0.33-acre lot —offering the perfect mix of rural charm and city convenience. Featuring updated windows, doors, faucets, central A/C, 200 amp electrical panel, hardwood floors, stainless steel appliances and a spacious layout, this home is move-in ready with flexible closing available. Outside, enjoy a large detached partially insulated garage with hydro and lots of storage, additional carport(great hot tub area), chicken coup, small pond and connection to city sewer—no septic to worry about! Located within city limits, this property delivers the privacy of a country setting while staying close to schools, shops, and amenities. A rare find—don’t miss this opportunity! (id:46441)
125 Monarch Street
Welland, Ontario
Welcome to 125 Monarch St – “The Selene” Model by Mountainview Homes. Built in 2020, this stunning 2658 sq ft detached home offers modern design, spacious living, and income potential — all set in one of Welland’s most family-friendly neighbourhoods. Step inside to discover a bright and functional layout with 5 + 1 bedrooms and 4 full bathrooms, thoughtfully spread across three finished levels. On the main floor enjoy an inviting open-concept layout featuring a gourmet kitchen with a large island, breakfast area, and a spacious living room ideal for entertaining. A main floor bedroom—originally designed as a dining area by the builder and converted upgrade by the owner—offers flexibility and can also be used as an office or kids’ playroom. A 4-piece bathroom on this level adds convenience for guests or multi-generational living. Upstairs, you'll find 4 generously sized bedrooms, including a primary bedroom with a walk-in closet and ensuite. This level is completed with a loft, second full bathroom, and a convenient upper-level laundry room. The 1150 sq ft basement was finished by the owner, making it perfect for in-law living. It includes a kitchen, large living room, bedroom, bathroom, laundry and storage. Oversized windows fill the space with natural light. Separate entrance was done by builder and all electrical work is ESA-certified.This beautiful home is close to Fonthill, Hwy 406, parks, trails, schools, and all local amenities. Book your showing today and see this beauty for yourself! (id:46441)
174 Kings Forest Drive Unit# A
Hamilton, Ontario
LOCATION!LOCATION!LOCATION! THIS INCREDIBLE 3 BEDROOM HOME LOCATED JUST OFF THE MOUNTAIN BROW IS AVAILABLE FOR LEASE! THE MAIN FLOOR UNIT IS FULL OF UPDATES AND BEAUTIFUL FEATURES, COMPLETELY CARPET FREE WITH GLEAMING HARDWOOD FLOORS THROUGHOUT, A SLEEK ELECTRIC FIREPLACE IN THE LIVING ROOM, CALIFORNIA SHUTTERS, UPDATED KITCHEN WITH NEW CABINETS, COUNTERS AND BACKSPLASH. A BEDROOM THAT OPENS TO A DECK LOOKING OUT OVER THE BEAUTIFUL PRIVATE MATURE YARD, PERFECT FOR RELAXING WHILE SIPPING YOUR MORNING COFFEE. (id:46441)
481 Mill Park Drive
Kitchener, Ontario
This stunning custom-built executive home blends charm, elegance, and everyday comfort. Nestled in one of Kitchener's most desirable areas near the Grand River and walking trails, it sits on a private, professionally landscaped lot with a park-like setting an entertainer's dream. A major exterior renovation was completed in October 2024, featuring a new 50-year shingled roof, new ridge-venting, new eaves, soffits, fascia, full attic insulation, chimney re-pointing with custom cap, rebuilt cedar porch with pillars, shutters, window boxes, Hinkley lighting, and a new custom Masonite front door with sidelights (July 2025). These updates elevate both curb appeal and peace of mind. Inside, natural light floods the home through the new entryway and detailed colour updates. The newly updated staircase is stunning and invites you to explore further. Venture into the custom-designed gourmet kitchen with granite counters, built-ins, and 20' Anderson doors opening to lush gardens and updated 3-tiered deck designed for beautiful daytime to stunning night entertaining. The dining room features custom cabinetry and beautiful chandelier, opening to the large and spacious formal living room, while the family room offers a cozy wood-burning fireplace. A custom laundry room with quartz counters and Miele appliances completes the main floor. Upstairs, the master retreat includes a spa-like ensuite, new skylight, California shutters, and a dream walk-in closet with custom storage and lighting. Two additional spacious bedrooms share a five-piece bath with luxury finishes. Bathrooms throughout feature custom cabinetry, granite or quartz counters, soaker tubs, and glass showers. The basement includes a bedroom and awaits your finishing touch. The garage is fully upgraded with epoxy floors, heater, EV charger, new custom doors and opener-perfect for the car enthusiast! This home not only offers timeless elegance and thoughtful upgrades, but also worry-free living for years to come. (id:46441)
5 Woodelm Drive Unit# Lower
St. Catharines, Ontario
Gorgeous 3 bedroom, 1.5 bathroom lower unit available in St. Catharines. This home is perfectly situated close to green spaces, schools, shops, restaurants, and coffee shops, giving you everything you need just a short drive away. Inside, you’ll find three spacious bedrooms, providing plenty of room for everyone. The full four-piece bathroom features modern finishes, a tub with shower, a bright mirror, and convenient cabinet storage. The kitchen is both beautiful and functional, with stainless steel appliances including a stove, dishwasher, and fridge, along with elegant white cabinets and a central island that makes it a perfect place for preparing and enjoying meals. The open-concept living and dining area flows seamlessly from the kitchen, creating a welcoming space where you’ll feel at home right away. Large windows fill the living areas with natural light, adding to the comfort and warmth. For added convenience, the unit includes in-suite laundry with a washer and dryer, as well as available parking. Located just minutes away from shopping, green areas, restaurants, and even a Canadian Tire, this home offers both comfort and convenience in one great package. (id:46441)
7953b Highway 64
French River, Ontario
Discover the charm of this 4-season French River waterfront home, thoughtfully designed for comfort and enjoyment on Lake Nipissings scenic West Arm Narrows. Built in 2008, this 1.5-storey property offers a spacious main-floor primary bedroom, three bedrooms, and two bathrooms, along with an unfinished half-basement and crawl space for storage.Recent upgrades include a brand-new metal roof with a transferable 50-year warranty on both the house and bunkie. The home is equipped with propane heat, a cozy wood stove, septic system, and lake-fed water, ensuring year-round convenience.A self-contained 2-bedroom bunkie with living area and composting toilet provides private space for guests or family. Two storage sheds add even more functionality, and the property is sold with most contents included (see inclusion list), making it ready to enjoy right away.Outdoors, soak in the afternoon and evening sun from the southwest-facing sunroom, swim directly off the south/facing dock, or gather around the fire pit under the stars. Explore the calm waters of the West Arm by canoe (included), enjoy a picturesque 20-minute boat ride through the narrows to the nearby Monetville Tavern, or venture further afield on the expansive Lake Nipissing. With a short private driveway and paved right to your door on Hwy 64, this property offers the perfect blend of peaceful waterfront living and year-round accessibility. (id:46441)
40 & 41 Sunset Cove Road
Seguin, Ontario
The whole cottage country package! 2 properties combined or sold separately w/ 2 separate parcels/pins. Newly & well built, waterfront home/cottage on quiet Blackwater Lake in the Township of Seguin. Also included is an additional 13 acres of privacy with a newly built 32x50 garage/shop w/ 16x50 carport ready for you to build a home or keep as an extra cottage country play ground for you & your family. The garage is heated w/ propane forced air for year round use. 200 amp panel. Located on a year-round private road to live, work & play the cottage country dream w/ all-season activities from your doorstep.The home has 2 spacious bedrooms, 2 bathrooms, open concept w/ no details missed.Hemlock & Flagstone flooring. Quartz seal stone countertop in the kitchen. Large windows bring in plenty of natural light.Vaulted ceilings. Custom window treatments. A meticulously maintained home/cottage, move-in ready. Attached garage w/ large windows & storage/ loft area. A level property for ease of access to the waterfront w/ sand entry and some deeper water for docking your boat. A great property for kids & pets to walk & play. South exposure, bringing sun all day. Cool off w/ some shade under the gazebo, the front porch or in the air-conditioned home. Sand entry & deeper water for docking.Blackwater Lake is a motorized lake great for fishing, kayaking, paddle boarding & water skiing. Septic has a permit serviced yearly. Waterside gazebo for relaxing views & listening to the whispering sounds of "mother-nature". Bell 5G wireless. Security system.Generac system for ease of mind. ICF foundation. Propane forced air & air conditioning.Drilled well. Gated w/ plenty of parking space. Rental income potential. Visit the quaint village of Orville w/community centre, small amenities/grocery, park & market. 30 min drive to Parry Sound for shopping, hospital, theatre of the arts & schools.30 min drive to the village of Rosseau. No matter what direction you take, this home base is a home ru (id:46441)
40 Sunset Cove Road
Seguin, Ontario
Potential for partial vendor take back mortgage. A rare opportunity to own 13 acres of privacy with a newly built 32x50 garage/shop in 2021. No details forgotten! 16x50 carport. Propane forced air for year round use. Automatic doors. 200 amp panel. Built with permits and to code. Build your cottage country dream house in a peaceful area in Seguin Township. Located on a year round privately maintained road. A well treed property with over 1700 feet frontage along the private road.Multiple area lakes nearby. It doesn't end there. This property can be purchased alone or together with the waterfront home across the road for a package price (41 Sunset Cove Rd). Open your mind to the possibilities of this property but don't blink. This is a one of a kind property that may be gone before you log in again. (id:46441)
32 - 117 Sladden Court
Blue Mountains, Ontario
Welcome to The Sands. Immerse yourself in the four seasons splendour of Southern Georgian Bay in this brand new, luxury condo community in Lora Bay. Boasting the best views of Lora Bay golf course, Georgian Bay and the escarpment in the community, this 2 bed, 2 1/2 bath, three story condo with expansive rooftop terrace is the ideal vacation property or permanent retreat. The ground floor offers an exceptionally deep garage (room for two cars) with interior access to the stylish main entrance and flex room, currently equipped with a sauna. Travel upstairs by way of the beautiful wood and carpeted staircase or your very own private elevator. The main floor is an open concept entertainers dream with massive windows allowing tons of natural light, high ceilings and pot lights throughout. The expansive kitchen is complete with a large island, quartz counter tops, ample storage and a walk out to the south facing deck. Beside the kitchen sits the open concept dining space with room for an oversized table and completing the main floor is the beautiful living room with gas fireplace, views of the golf course and a north facing deck. Another ride up the private lift brings you to the third floor and the primary and guest bedrooms. The primary bedroom overlooks the golf course and the bay and has ample room for a king size bed. Complete with a large walk-in closet and a gorgeous 4 piece ensuite. Just outside the primary bedroom you will find the convenience of the laundry closet, and steps away sits the luxurious guest bedroom boasting a large closet and a south facing balcony. Your final trip up the lift takes you to the stunning rooftop terrace with north and south facing panoramic views. Don't miss this opportunity to truly enjoy the Southern Georgian Bay lifestyle from this luxurious, convenient and stunning condo. **opportunity to purchase with some or all furniture** (id:46441)
141 Middle Road
Mcmurrich/monteith (Monteith), Ontario
Potential for partial VTB mortgage! All your'e missing is the gingerbread and that can be easily made in your very own fairytale Log Cabin in the woods. 50 acres of blissful property, A true charming & rustic, off-grid log cabin located off a municipal maintained road in Sprucedale. Great privacy and a quiet location. Wood walls, vaulted ceilings and open concept.Set up your telescope and star gaze from the large picturesque windows. Plenty of sleeping and sitting area. Metal roof, shed for storage.Level area surrounding the cabin creates a playground for all ages.Just a few doors up is crown land for you to explore and enjoy all season activities hiking, snowshoeing off-roading and snowmobiling. Have the urge to go boating and swimming? Lots of space to keep your boat on the property. Hook up the hitch and enjoy the waterfront without the waterfront taxes. This fairytale cottage is not a home. It is everything you imagine a getaway cottage could be. Whether its just you reading quietly, listening to some classical music or entertaining a large crowd, your cottage can be your camouflage from the outside, hustle and bustle, hectic world. Every season at the cottage will be your favourite season. Simplicity means more. click on the media arrow below for video and 3D imaging. Let's go for a walk! (id:46441)
41 Sunset Cove Road
Seguin, Ontario
A breathtaking, newly & well built, waterfront home/cottage on quiet Blackwater Lake in the Township of Seguin. Located on a year-round private road to live, work and play the cottage country dream w/ all-season activities from your doorstep. Spacious 2 bedrooms, 2 bathrooms, open concept with no details missed. Hemlock & Flagstone flooring. Ceiling trim poplar. Drywall & pine walls. Quartz seal stone countertop in the kitchen.Large windows bring in plenty of natural light. Vaulted ceilings. Custom window treatments w/ an approximate value $12,000. A meticulously maintained home/cottage, move-in ready. Leave your tools behind & relax with your family & friends. Attached garage w/ large windows and storage/ loft area. A level property for ease of access to the waterfront w/ sand entry and some deeper water for docking your boat. A great property for kids & pets to walk & play. Spectacular long water view w/ a south exposure, bringing sun all day. Cool off w/ some shade under the gazebo, the front porch or in the air-conditioned home. Sand entry & deeper water for docking.Blackwater Lake is a motorized lake great for fishing, kayaking, canoeing, paddle boarding & water skiing. Septic has a permit serviced yearly. Waterside gazebo for relaxing views & listening to the whispering sounds of "mother-nature". The property has been pinned by a surveyor. Bell 5G wireless. Security system.Generac system for ease of mind. ICF foundation. Propane forced air & air conditioning. Drilled well. Gated w/ plenty of parking space. Rental income potential. Visit the quaint village of Orville w. a community centre, small amenities/grocery, park & market. 30 min drive to Parry Sound for shopping, hospital, theatre of the arts & schools. 30 min drive to the village of Rosseau. No matter what direction you take, this home base is a home run! (id:46441)
396 Mary Street
South Bruce Peninsula, Ontario
Charming Wiarton Home! This 3-bedroom, 1.5-bath property offers comfort, convenience, and a great location. Nestled in a friendly neighbourhood, you'll love being within walking distance to the hospital, grocery store, and the waterfront beauty of Bluewater Park. The home has seen several smart updates, including a newer roof, modern flooring, and upgraded insulation giving you peace of mind and a truly move-in ready space. Ideal for first-time buyers or those looking to downsize, it strikes the perfect balance between style and practicality.Enjoy the private, fenced backyard filled with perennial gardens, a detached carport, and plenty of room for outdoor gatherings. Inside, the bright and welcoming atmosphere is filled with natural light, while the quiet streets surrounding the home make morning or evening strolls a daily delight. (id:46441)
597334 Grey Road 29 Road
Meaford, Ontario
Welcome to Bognor! This charming 2-bedroom, 1-bathroom modular home bungalow offers comfort, convenience, and an incredible view all on a spacious lot in the heart of this cozy hamlet. Step inside to find a bright, living room with pocket doors that connect seamlessly to the secondary bedrooms, creating a versatile and family-friendly layout. The large eat-in kitchen with updated counter tops is perfect for gatherings, while the primary bedroom features a generous closet and en-suite privileges to a recently renovated full bathroom. A sun-filled three-season room extends the living space, showcasing sweeping views and walkouts to the oversized yard. Outdoors, you'll find plenty of room to enjoy your hobbies whether its tending the gardens with the two garden sheds (8'x12' & 8'x8'), or unwinding in the fully finished he/she shed complete with electricity, heat, and AC. For those needing extra storage or workspace, a detached 2-car garage sits just steps away from the extended driveway. All of this comes with the peace and quiet of small-town living, yet just a short drive to Owen Sound, Blue Mountain, and all the amenities the region has to offer. Perfect for a someone downsizing, first time home buyer, or those seeking a peaceful retirement surrounded by nature! Contact your Realtor today to schedule a viewing! (id:46441)
34 Queen Street
Grey Highlands, Ontario
This solidly built, 3 bedroom, 1 bathroom home sits on a generous in-town lot, offering functionality, and room to grow. Thoughtfully designed for accessibility, the main floor features a convenient bedroom and a full washroom with a walk-in shower. Recent updates include a new roof (2020) and a new furnace (2024), giving peace of mind for years to come. While the home would benefit from cosmetic updating, its layout provides incredible potential. The expansive bonus room just off the kitchen is an ideal spot to create a dream walk-in pantry/laundry combination. Enjoy multiple living spaces with a main floor living room and a spacious recreation room with a walk-out perfect for entertaining, hobbies, or even converting into a 4th bedroom if desired. With its combination of practical updates and flexible layout, this property offers a rare opportunity to make it your own while enjoying the convenience of an expansive Fully fenced back yard. Markdale is a vibrant and growing community in Grey County, offering all the essentials such as grocery stores, pharmacy, banks, and retail shops, as well as local cafés and restaurants. The town is home to a new hospital (opened in 2023), excellent schools, a library, and a community centre with an arena. For outdoor enthusiasts, nearby Beaver Valley, Lake Eugenia, golf courses, ski resorts, and scenic trails provide year-round recreation. (id:46441)
1408 - 160 Macdonell Street
Guelph (Downtown), Ontario
Welcome to Suite 1408. Step inside and hang your coat in the entryway closet before making your way into the heart of the home. To your left, a sophisticated open-concept kitchen awaits, featuring sleek white cabinetry, smart grey tile flooring, black granite countertops, and stainless steel appliances. The elegant dining and living area offers a cozy fireplace and walk-out access to a spacious, private balcony perfect for soaking in stunning urban views and unforgettable sunsets. Enjoy engineered hardwood throughout, with tile only in the entry and kitchen. The suite features one bedroom with a walk-in closet, plus a versatile second room ideal for a home office, media room, or guest space. The four-piece bathroom offers a comfortable shower-bathtub combo and generous storage. A dedicated laundry room, neatly tucked away, adds convenience without clutter. The building's amenities are exceptional. The River Club, a 12,000 sq. ft. social and recreational facility, includes a fully equipped gym, a peaceful library, and a lounge with a bar, billiards, and card tables. There's also a guest suite available for overnight visitors and a kitchen and lounge that can be reserved for special occasions. In warmer months, the 4th-floor terrace is a true highlight, with raised gardens, gazebos, BBQs, and ample seating. Suite 1408 includes a spacious locker located on the 15th floor and one very convenient parking spot, which will soon have an EV charger right near the garage entrance and close to the elevator. Location is everything, and this one delivers. Just steps from the Quebec Street Mall side entrance, shops, pubs, restaurants, the Farmers Market, and cultural attractions like the Sleeman Centre and River Run Centre. You're also directly across from the Downtown Trail, ideal for biking, walking, or jogging along the Speed River and just a short walk to the GO Station and Transit Hub. Urban living at its finest, convenient, connected, and effortlessly comfortable. (id:46441)
716612 West Back Line
Chatsworth, Ontario
One of a Kind - 295 acres. This spectacular property is a private oasis featuring 3 ponds, 2 homes, 3 outbuildings, waterfall, drivable trails, open land and bush. The main residence was built in 1920 with over 3400 square feet of living space. The great room features a fieldstone fireplace, wood beams and walkout to a 28x8 screened in porch. There are 5 bedrooms and 3 bathrooms. The second residence was built in the 1940s with three bedrooms and 2 baths. There is a detached garage 24x25, two storey shop/barn 25x32 and storage building 30x40. Impressive 5 acre swimming pond is 15 deep in the middle and 7 deep at the deck. There is also a fish pond with natural speckle trout. Opportunities abound at this property that can not be described - it must be experienced! (id:46441)
106 Ladell Heights Crescent
Huntsville (Stephenson), Ontario
Welcome to your modern Muskoka retreat in the heart of beautiful Port Sydney. Nestled on nearly 4 acres of park-like property, this fully renovated bungalow offers the perfect blend of style, comfort, and efficiency. Surrounded by mature trees for privacy and tranquility, the home provides one-floor living with a bright, open-concept design. Step inside to discover a gorgeous, modern interior featuring a spacious chef's kitchen with gas stove, abundant cabinetry, and room to entertain. The living area is anchored by a stunning granite fireplace with woodstove, creating a warm and inviting atmosphere. With 3 bedrooms and 2 full baths, there's plenty of room for family or guests. Upgrades and thoughtful features include new windows and doors, 200-amp underground hydro, gas forced-air heating, central a/c, an Ecobee smart thermostat, and even a charging station for your EV! Outdoors, enjoy the detached double garage, landscaped grounds, and the privacy of your own wooded escape, all while being just moments from village amenities, beaches, and trails. This home is move-in ready, energy-conscious, and beautifully updated. Truly a rare offering in sought-after Port Sydney. Please ask for extensive list of upgrades and renovations! (id:46441)
108 Elora Street
South Bruce, Ontario
Welcome to 108 Elora street in the heart of the town of Mildmay. This is your opportunity to be part of a fabulous community and like the previous owners who ran a successful business for decades, capitalize on a growing community. This property offers a large commercial space to run a business out of as well a two bedroom apartment up top to either live in or rent out as an option to offset expenses. The attached double garage is an added bonus as well as the oversized lot (to be severed) allowing the option for the owner to both potentially reside and operate their business. For more information please feel free to reach out. (id:46441)
1 - 39 Kay Crescent
Guelph (Pineridge/westminster Woods), Ontario
Backing directly onto a lovely park, #1-39 Kay Crescent offers the perfect blend of space, style, and low-maintenance living. With over 1,800 sq ft of beautifully finished space, this end-unit townhome is designed for those who love to host family or entertain friends, yet want the ease of condo-style living without the compromises. The bright, open-concept main floor flows effortlessly from the elegant dining area to the chef-inspired kitchen, featuring a large granite-topped island, high-end stainless steel appliances, and a beverage fridge ideal for gatherings. The living room is anchored by a striking marble-surround gas fireplace and framed by picture windows overlooking the park - a private, natural backdrop youll appreciate year-round! Flexibility is built in with an impressive guest suite/home office on the main floor, complete with walk-out patio access, four-piece bath, and walk-in closet. Tucked away for privacy, the primary suite feels like a retreat with two walk-in closets and a spa-like ensuite featuring a standalone soaker tub. The lower level, already equipped with a full bathroom, offers future space for a rec room, gym, or extra bedrooms. Outside, the patio is the perfect spot to watch grandchildren play in the park or enjoy a quiet morning coffee. Ideally located in Guelphs sought-after south end, youre steps from amenities, dining, and entertainment, with quick access to major highways. Whether youre downsizing but still want room for family gatherings, or upsizing from a condo for more space and privacy without the upkeep of a detached home, this property offers the best of both worlds. (id:46441)
1095 Kincaid Street W
North Perth (Elma), Ontario
Welcome to this stunning 2+2 bedroom home, built in 2021, and nestled on a spacious corner lot with full fencing, offering abundant privacy. The modern kitchen boasts sleek finishes and is complemented by a full dinette areaideal for family meals or casual dining. Enjoy the convenience of main floor laundry, and the master ensuite, complete with a luxurious tiled shower, serves as a private retreat. Step outside to a fully covered back deck, the perfect spot to relax with your morning coffee while enjoying the peace and quiet. The oversized double-car garage provides ample space, with a convenient basement walk-up for easy access. This home seamlessly blends comfort, functionality, and privacy in one perfect package! (id:46441)
151 Gardiner Street
Meaford, Ontario
Welcome to this solid brick bungalow, located on a peaceful street on the edge of Meaford. This family size home presents an exciting opportunity for the new owner to move in and update to their taste. The main level offers 3 bedrooms, ample living space and a four piece bathroom. The basement is mostly finished and lends itself nicely for a new owner to customize into extra living and/or workshop space. Additional features include: hardwood floors, oversized basement window in rec room, newer windows on main floor, roof 2018, stove 2022 and more. The large lot size offers an incredible opportunity to create an outdoor patio, fire pit area, play space and possibly a pool, as the septic is located at the front of the home. With a lot depth of 379 feet, there is lots of room for family soccer/football games. Come get excited about envisioning your personal touch to make this home your own. Enjoy the close proximity to all the amenities of the town and area golf, trails, parks and skiing. (id:46441)
Main - 262 Grange Road
Guelph (Grange Road), Ontario
Looking for a spacious and comfortable home in Guelph? This charming 4-bedroom house at 262 Grange Rd is now available for rent! Features include: 5 bedrooms - Large kitchen with ample counter space and cabinets - Bright and open living areas - Backyard space, perfect for outdoor relaxation - Quiet and family-friendly neighborhood. Close to schools, parks, and local amenities - Easy access to public transportation and major roads Perfect for families or groups looking for a comfortable place to call home. Basement is not included. Don't miss out on this fantastic rental opportunity! November 1 possession. (id:46441)
1173 Spring Lake Road
Parry Sound Remote Area (Lount), Ontario
Welcome to 1173 Spring Lake Rd, located in the unorganized Township of Lount, on sought after Spring Lake in the beautiful Almaguin Highlands. The Lake is spring feed, very clean, approximately 70% crown land, and has a public access just minutes away. The property is amazing as it draws you in right from the private entrance, the beautiful landscaping and gardens, child friendly sandy shoreline, the many magnificent views of the lake from the deck, the fire pit, relaxing at the Saw Mill Structure Bunkie, taking in the calm of the lake from the waters edge or sitting out on the dock. The 2 bedroom, 2 bath home is well maintained and has the comfort and charm of living on the water. The main floor features a spacious living room with British Fires electric heater, open concept kitchen & dining area with walkout to deck, 2 bedrooms, and 4 pc bath. Heading to the lower level via the black accented spiral staircase; it offers a large rec room with walkout and certified Pacific Energy woodstove for those cooler nights, a 3 pc bathroom, workshop with walkout, laundry/storage room, and potential for a 3rd bedroom. The home is heated by a F/A propane furnace, and a ductless heat pump on both levels for year round comfort. Home was built in 2008, addition in 2011, many upgrades include: brand new custom kitchen with granite counter tops 2025. main floor bathroom 2024, upgraded insulation R60 in ceiling & R28 in walls, and new exterior doors in 2024. Large detached 2 car garage for your vehicle and your toys. Dug well with filter and U.V. system, and lake water pump for watering the gardens. There is much to appreciate here, it's well worth the look!! (id:46441)
3622 Highway 21
Kincardine, Ontario
Attention investors, small business owners and families looking for a spacious, beautifully maintained home with land to enjoy! Welcome to 3622 Highway 21. This property is nestled on 2.25 acres, set back from the road for added seclusion. Zoned C3 providing so many possibilities for living and business combined. Experience the perfect blend of country living and convenience ideally situated between Kincardine & Port Elgin, just minutes from Bruce Power and the sandy shores of Lake Huron! This impressive two-storey century home boasts approximately 2,700 square feet of living space. Inside, you'll find four large bedrooms & 2.5 baths, highlighted by a spacious living room featuring; hardwood floors, a beverage bar, and tons of natural light. The thoughtfully designed seating area with electric fireplace connects the eat-in kitchen, formal dining room, bright office/den & many gorgeous outdoor spaces, making it perfect for entertaining. The elegant kitchen has solid countertops, a stone floor, custom cabinets with so much creative storage and tons of space for a breakfast table. The primary bedroom offers two walk-in closets, a spa-like ensuite complete w/glass-enclosed shower featuring multiple jets & built-in steam system. This suite also includes a bonus space that can serve as a home gym or hobby area, complemented by a balcony that overlooks the serene countryside. Additional main floor highlights include; a bright home office or den on the main floor w/exquisite windows & two inviting front entrance foyers. Step outside to discover beautiful landscaping, a charming wraparound porch, expansive deck framed with armour stone & a relaxing hot tub, as well as an exposed aggregate patio off of the garage, ideal for both leisure & entertaining. Bonus features include; three-car attached garage, ample outdoor parking, forced air oil heating, a drilled well, and septic system. This exceptional property harmonizes charm, functionality, and future possibilities. (id:46441)
5601 Fifth Line
Guelph/eramosa, Ontario
A rare opportunity to own a unique multi-residence property in the peaceful countryside of Guelph/Eramosa. Situated on a beautiful lot, this property features two separate homes, attached at the garage and offering incredible versatility for multi-generational living, rental income, or investment. Main Residence: Spacious 4-bedroom home, thoughtfully designed with bright principal rooms, ample living space, and plenty of charm. Second Residence: A comfortable 3-bedroom home, perfect for extended family, guests, or generating additional income. Both homes are set in a private, scenic location while still being close to Guelph, Fergus, and major commuter routes. This one-of-a-kind property combines the best of rural living with modern convenience ideal for families, investors, or anyone seeking space and flexibility. ** This is a linked property.** (id:46441)
30 Dyer Crescent
Bracebridge (Macaulay), Ontario
Framed with a forest view, elevated with upgrades, & set on one of White Pines most loved streets this rare walkout Maple Model delivers on every level. With over 2,600 sq ft of finished living space & a bright, unfinished walkout lower level, this 2024 bungaloft offers both immediate comfort & future potential. Enjoy the ease of true one-floor living, with the bonus of a lofted guest suite and a lower level complete with rough-in bath and plenty of room to expand. Inside, more than $100,000 in carefully selected upgrades set this home apart. The top-tier kitchen features full-height cabinetry, interior cabinet lighting, quartz countertops, a spacious walk-in pantry, & an entertainers dream: a statement-making oversized island that anchors the entire space. The open-concept layout flows into the living room, warmed by a striking gas fireplace & connected to a screened-in Muskoka Room w/ dual walkouts where forest views become part of everyday life. The perfect place to enjoy morning coffee or evening sunsets, this space extends both your seasons & your square footage. The main floor offers a generous primary suite w/ walk-in closet and ensuite, a second bedroom, a stylish 3PC bath, front office, main floor laundry, & upgraded interior doors throughout all designed for seamless, comfortable living. Upstairs, the loft features a bright second living area, a full bath, & a third bedroom ideal for guests, game nights & movies! With a covered front porch, forested backdrop, & thoughtfully upgraded finishes throughout, this is a home that was made to live beautifully. Because its not just about finding the right floor plan its the calm forest views, the comfort of over $100K in thoughtful upgrades, the convenience of community, and the quiet confidence that this home supports the way you want to live. The right home doesn't ask you to settle. It meets your lifestyle where its going. (id:46441)
209 - 460 Ontario Street
Collingwood, Ontario
Carefree living in this 2 bedroom condo located at Bayview Terrace. Many renovations including fresh paint, new flooring, kitchen upgrades and new electric baseboard heater. Step onto your private east facing balcony for views of the local baseball and soccer fields, a children's park and the Legion. The elevator and open concept floor plan allow for accessibility needs. The monthly condo fee of $590.00 includes heat, hydro, water, sewer and maintenance fees. Enjoy the nearby amenities including Sunset Point waterfront and park, and local bike trails. Walk to downtown shops and restaurants or take the town bus. This is convenient, carefree and secure living at an excellent price. (id:46441)

