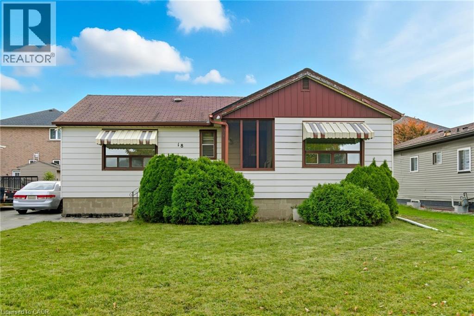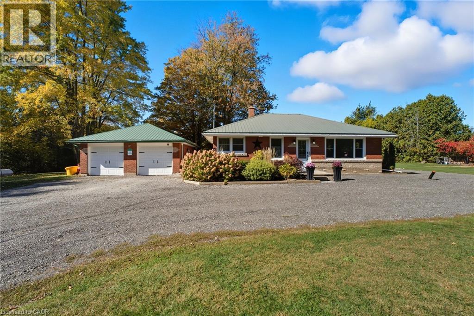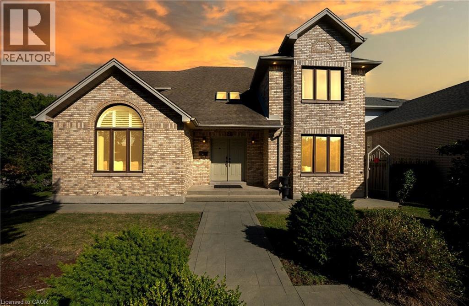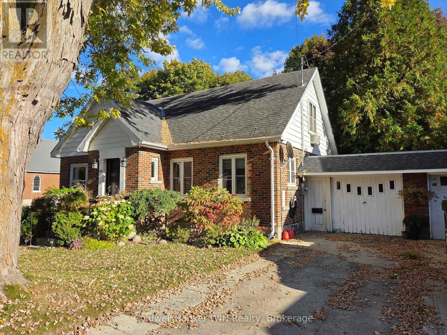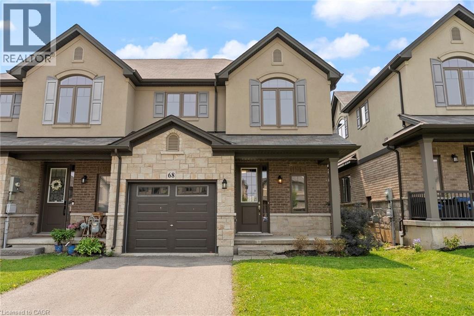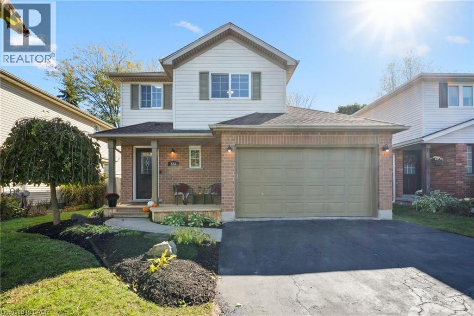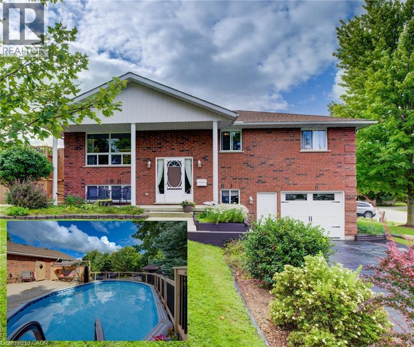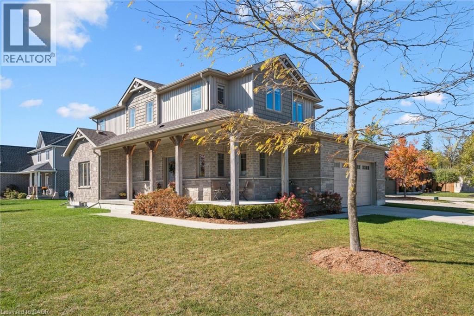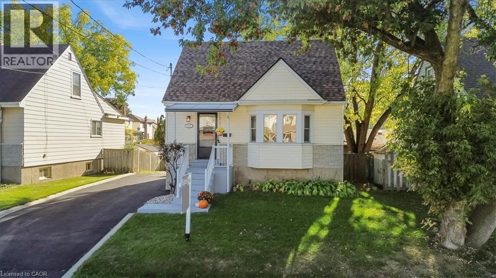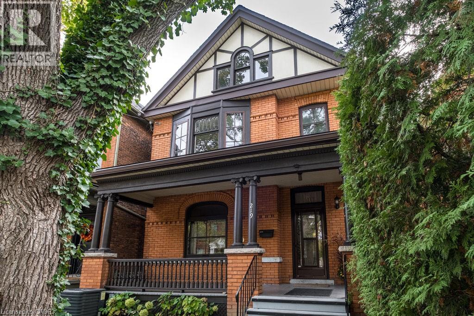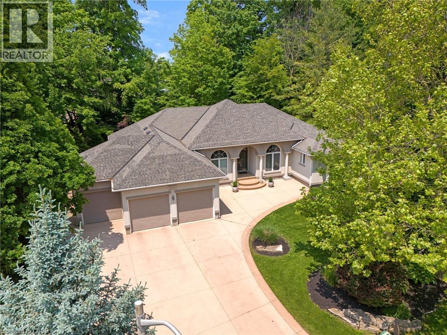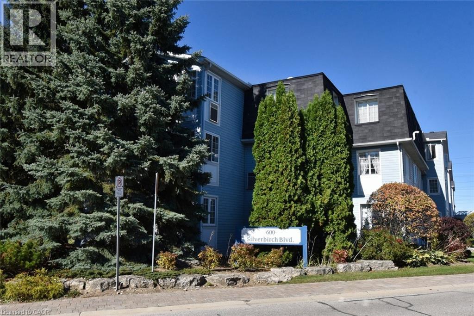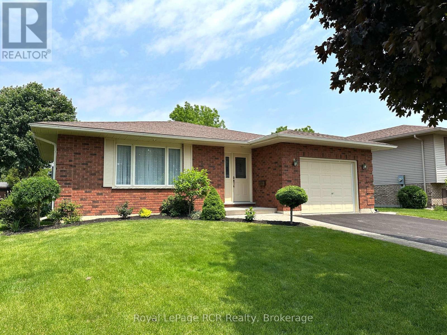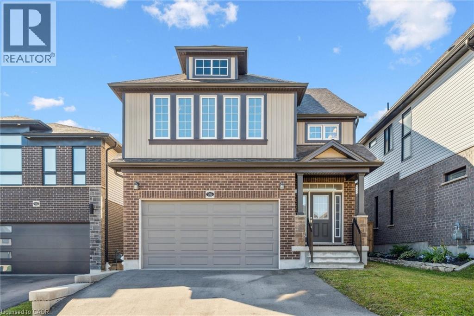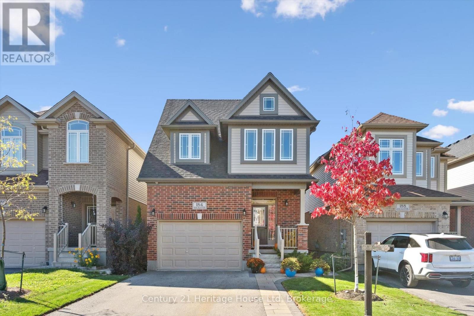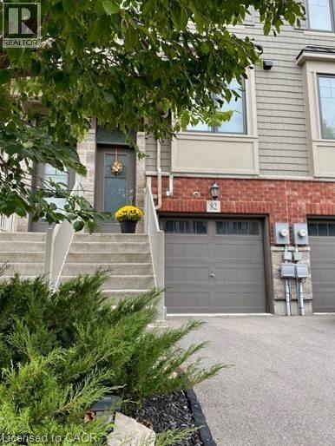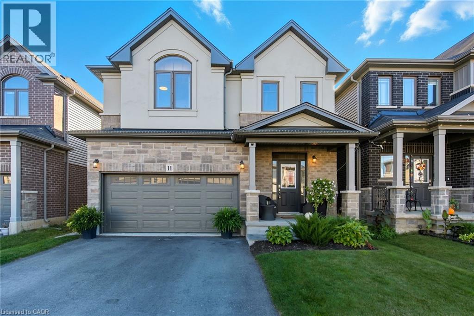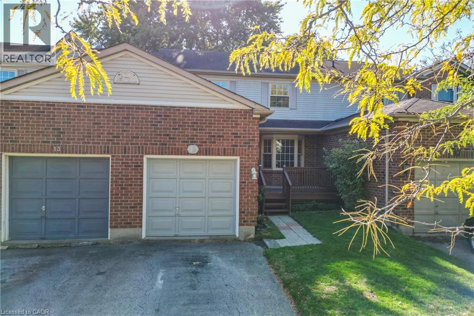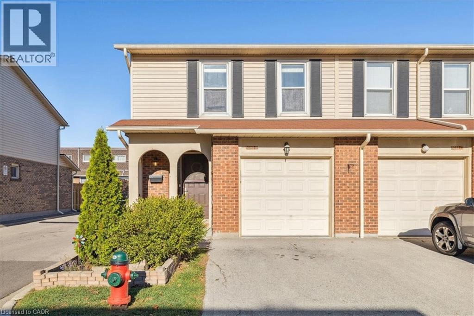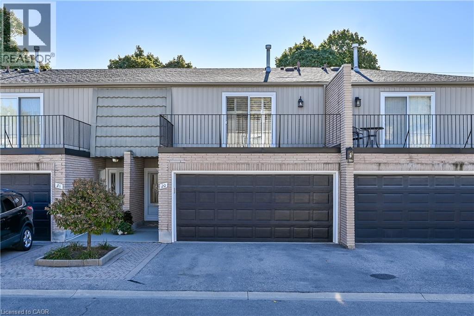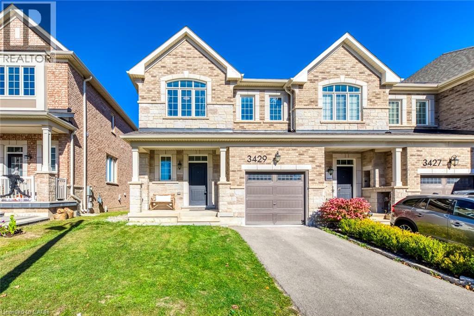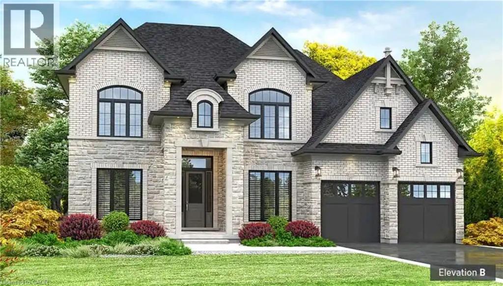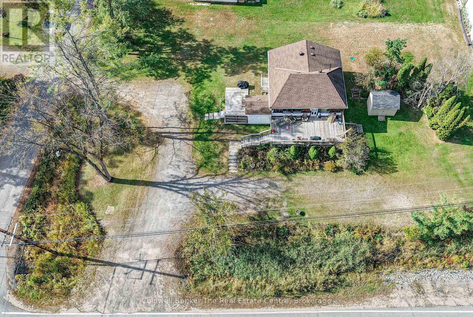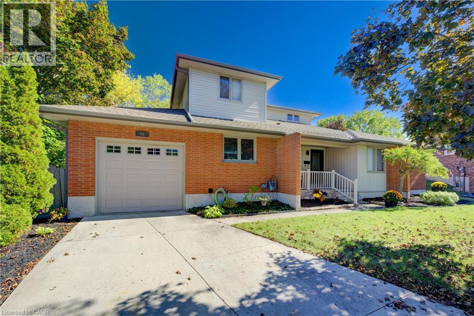18 Second Road W
Stoney Creek, Ontario
Welcome to 18 Second Road West, Stoney Creek, nestled in the sought-after Leckie Park neighbourhood. This charming three-bedroom, one-bathroom bungalow offers incredible value and potential. Set on a spacious 60’ x 100’ lot, this home is ideal for families, first-time buyers, or investors looking to get into a fantastic location. Enjoy serene views with no front neighbours—just an open field across the street, offering peace, privacy, and a sense of space. Inside, the home offers a functional layout with bright, airy rooms and a solid footprint ready for your personal touch. Perfectly positioned with easy access to top-rated schools, beautiful parks, conservation areas, and just minutes to the highway, this location is as convenient as it is family-friendly. Rarely does a home in this area at this price point become available. Don’t miss your opportunity to own in one of Stoney Creek’s most desirable communities. Don’t be TOO LATE*! *REG TM. RSA. (id:46441)
1822 Spragues Road
Ayr, Ontario
Country properties like this are FAR and FEW! Welcome to 1822 Spragues Road. Sitting on a 1.56 acre lot, this home has seen IMMENSE upgrades throughout the past five years. Before you even step into the home, you will love the appeal of this redbrick bungalow with its circular drive, landscaped front yard, and large detached garage. Through the front door you will be greeted by luxury vinyl plank flooring and recessed lighting throughout the main level. The bright and open living and dining area offers a large window with views out front, and is steps away from the brand new custom kitchen featuring leathered quartz counters, propane stove, and new dishwasher, stove, and slim rangehood/microwave combo. Three bedrooms with closets are located comfortably on the main floor, and an upgraded 4pc bathroom completes the main living space. The finished basement area features a 2pc bathroom (with space for a shower), an oversized bedroom, and a rec-area perfect for a home office, games room, family room, or more! With multiple storage areas including coat closets, linen closets, pantries, and more, this home has been designed to ensure MAXIMUM utilization! Moving outside, the large lot is surrounded by towering cedars offering exceptional privacy, and the heated in-ground saltwater pool is outfitted with multiple seating areas for sunbathing, lounging, and even nighttime relaxation beside the fire bowl. Fancy a bit of “living off the land”? A chicken coop, and multiple fruit trees gives you a taste of this lifestyle! The location of 1822 Spragues Road is OUTSTANDING: Situated on the Ayr school bus route, directly across from Sudden Tract Nature Trail, 3 minutes from Cambridge, 6 minutes from Ayr, 8 minutes from Paris, and 10 minutes from HWY-401. Do not miss out on the chance to purchase this move-in ready country home! Furnace/A/C (2020), Well (2021), Septic (2021), Pool (2021), Windows/Doors (2021), Attic Insulation (2020), & MORE -- ask to see our FULL list of upgrades! (id:46441)
126 Montmorency Drive
Hamilton, Ontario
Stunning Owner-Built Home on Premium Corner Ravine Lot - East-End Hamilton!This freshly painted residence offers approx. over 4,000 sq. ft. of living space, a triple- wide driveway, and 2-car garage, combining elegance with functionality.Step into a grand foyer featuring a striking spiral staircase and discover a thoughtfully designed layout with 4 bedrooms, 4 bathrooms, and 2 kitchens.The main floor boasts a spacious living/dining area with vaulted ceilings, a private office, a cozy family room, and a large eat-in kitchen with a center island and ample cabinetry. Convenient main floor laundry is also included.The primary suite offers a luxurious ensuite with a Jacuzzi tub and a walk-in closet with bonus access to an additional room - perfect as a second closet or private retreat.The fully finished basement features a second kitchen, additional laundry, three additional rooms, and a separate entrance from the garage.Additional highlights: irrigation system, leaf-filtered covered eavestroughs on the lower level, and proximity to excellent schools, shopping, transit, and major highways.A rare opportunity in a sought-after neighborhood-spacious, versatile, and move-in ready! (id:46441)
166 Birmingham Street E
Wellington North (Mount Forest), Ontario
First time offered for sale !!! This home is the former manse for St. Andrew's Presbyterian Church. It is situated on a lovely lot with mature shade trees. The view from the deck overlooks the rear yard as well as the rear yards of a number of properties providing a parklike setting. It features 3 bedrooms including a ground floor bedroom, a single bath and an open concept kitchen/dining/living room. This home is situated on a quiet, tree-lined street close to shopping, public and high schools. Sorry, for privacy reasons there are no interior photos until the tenant moves out at the end of October. (id:46441)
68 Dodman Crescent
Ancaster, Ontario
Executive End Unit townhome (this is a true freehold! NO CONDO OR ROAD FESS!!!) in Ancaster! This spacious home offers a bright open-concept layout with oversized windows and plenty of natural light throughout. The main level features a modern kitchen with granite countertops, brand new Fridge and Stove, a large island, and hardwood floors, all complemented by soaring 9 ft ceilings. Upstairs, you'll find 3 bedrooms, including a spacious primary suite with ensuite bath, plus the convenience of second-floor laundry. Tucked away in a quiet and family-friendly neighborhood, just minutes from schools, shopping, restaurants, Hamilton Golf & Country Club, Hwy 403, & transit to McMaster & Redeemer Universities. Note: Long driveway Parking for 2 cars + the Garage.(total 3 parking spaces) Fully fenced spacious back yard. (id:46441)
523 Exmoor Street
Waterloo, Ontario
Welcome to this bright and spacious 3+1 bedroom, 2.5 bath home located on a quiet street in a highly desirable Waterloo East neighbourhood close to schools, parks, shopping, & convenient highway access. The open-concept main floor features a guest bathroom, hardwood & tile flooring, a gas fireplace, an updated kitchen & sliders from the dining area leading to a new deck & patio overlooking the fully fenced backyard with storage shed, ideal for outdoor entertaining. Upstairs, you’ll find new luxury click vinyl flooring, a large primary bedroom with walk-in closet, & an updated main bath complete with a soaker tub, separate shower, & double sinks. A second bedroom also features a walk-in closet, providing ample storage. The finished basement offers a 4th bedroom, a 3-piece bathroom, & a versatile space perfect for a home office or workout area. Additional highlights include a double-wide driveway with parking for four vehicles, a 1.5-car garage with Tesla charger, rough-in for central vac, an on-demand water heater, a gas-line to your BBQ & a newer furnace & A/C (2017). This well-maintained home offers comfort, efficiency, and modern updates throughout—an excellent opportunity in a sought-after Waterloo location! (id:46441)
178 Melissa Crescent
Mount Forest, Ontario
Discover a place where comfort and community come together. Tucked in a quiet, family-friendly neighbourhood just steps from scenic walking trails, sports fields, parks, and the local community centre—and only minutes from the hospital and medical offices—this 3-bedroom, 2-bath raised bungalow is the perfect mix of everyday practicality and inviting personality. Inside, you’ll love the bright, carpet-free layout featuring a spacious kitchen, warm and welcoming living room, and three generously sized bedrooms—all filled with natural light and ready for your personal touch. Thoughtful updates offer peace of mind, including a new sand filter for the pool (2025), insulated garage door (2023), central air (2023), roof (2022), and water softener (2022). The lower level adds incredible flexibility, with inside access from the garage, a convenient kitchenette, cozy family room, updated 3-piece bath, and a bonus room ideal for a home office, gym, or creative space. Step outside to enjoy the beautifully renovated deck (2022)—perfect for morning coffee or relaxed summer gatherings. The backyard oasis features an above-ground pool with a new pump, heater, and liner (2022), turning your own yard into the ultimate staycation retreat. Updated, inviting, and ideally located—this home is ready for its next chapter. Come see it for yourself; you’ll feel at home the moment you arrive. (id:46441)
8 Griffith Court
Listowel, Ontario
Welcome to 8 Griffith Court – where elegance meets everyday comfort in the heart of Listowel’s prestigious Emerald Greens neighbourhood. Quality built by the renowned O’Malley Homes, this 4 Bedroom, 3 Bathroom Home features nearly 2300 sq. ft. and offers all the warmth and functionality a growing family desires. The Main Floor features 9' ceilings, hardwood floors, and a large Living Room with a cozy Gas Fireplace and sunlit windows, making the sense of space and natural light undeniable. The spacious Kitchen is a chef’s dream with quality cabinetry, beautiful granite countertops, stainless steel appliances, and a large eat-at island. The Dining Room easily accommodates a large table for family dinners, and features a sliding glass door that leads to a thoughtfully designed outdoor space, complete with concrete patio, an outdoor fireplace, a gas line for a BBQ, and lots of Backyard space for the kids or pets to enjoy. Finishing off the Main Floor you will find a cozy Office area that’s perfect for those who work from Home, a 2-pce Bathroom, and access to the 2-car Garage. Ascend up the large, open staircase and you’ll find a thoughtfully designed Second Floor layout featuring a Primary Bedroom with his-and-her closets and a beautiful Ensuite Bathroom. There’s also 3 additional large Bedrooms, another Bathroom, and a convenient Laundry area, adding to the Home’s practical appeal. The Basement is already framed, and features high ceilings (approx. 9'), a rough-in for an additional Bathroom, and offers endless possibilities – from a Home Theatre, to a Home Gym or Playroom for the kids. This beautiful Home is located just steps from the Listowel Golf Club, North Perth Westfield Elementary School, the Steve Kerr recreation complex, and scenic parks and trails. Experience life in the prestigious Emerald Greens neighbourhood – where families grow, neighbours connect, and every day feels a little more special. Schedule your private viewing today! (id:46441)
832 Queensdale Avenue
Hamilton, Ontario
Turn-Key home thoughtfully updated and freshly painted from top to bottom, with modern upgrades. Spacious liv/room that sets the tone for comfort and style with hardwood floors, oversized four-panel front window seat. Curl up with a book on a rainy afternoon or host friends for coffee, this sunlit space invites connection and relaxation in equal measure. Adjacent lies the family-sized kitchen with new flooring and re-finished cabinets that blend rustic charm with contemporary clean lines. Ample counter space and thoughtful storage make meal prep a joy, while the open layout keeps the heart of the home connected to everyday life. The main floor is completed with a generous bedroom and a fully updated bathroom—both thoughtfully designed for comfort and convenience. It’s the perfect setup for multi-generational living, a home office, or a quiet retreat. Upstairs, two good-sized bedrooms await, each featuring hardwood floors as the main floor with large windows ensuring a bright and ideal haven for children, guests, or a private master suite. Partly finished basement boasts impressive ceiling height and abundant space, making it a prime candidate for transformation. With a little vision, it could easily become a full in-law suite, a home gym, or a cozy entertainment area offering endless possibilities for customization, worry-free living . Many updates include new sheafing and shingles installed in June 2024, a new furnace and hot water tank replaced in 2022, and brand-new central air added in June 2024. Practical exterior improvements include a fully re-built front porch and a recently repaired & sealed driveway, a fully fenced yard and re-built shed floor. (id:46441)
219 Charlton Avenue W
Hamilton, Ontario
Fabulous family home in sought after Kirkendall Neighborhood. Charming, spacious c. 1908 home filled with original character and lovingly maintained by the same owner for over 30 years. Offering 2250 sq. ft.+ full basement with walk up. The main floor enjoys separate living and dining rooms with pocket doors, original wood baseboards and trim, leaded glass and fireplace mantle. Unique bifold wooden French doors grace the south facing eat in kitchen with walk out to backyard. The home enjoys 4 bedrooms upstairs including the 500 sq. ft. attic bedroom plus a second floor kitchen and renovated 3 pc. bath. Off street parking for 2 cars is found via well travelled laneway. Situated steps to HAAA Park, a short walk to schools and Locke Street South make this a superb location for families. Make this beloved house your forever home. (id:46441)
500 Fox Cove Place
Waterloo, Ontario
Welcome to 500 Fox Cove Place, an executive bungalow tucked away on a quiet court in East Waterloo’s prestigious Eastbridge neighbourhood. Set on a professionally landscaped half-acre lot with timeless curb appeal and a three-car garage, this property blends luxury, comfort, and versatility. Inside, double doors open to a light-filled living room with cathedral ceilings, skylights, wall-to-wall windows, and a stone-surround gas fireplace. The chef’s kitchen boasts quartz countertops, custom cabinetry, high-end appliances, and a walk-in pantry, flowing into a formal dining room perfect for entertaining. The main-floor primary suite offers deck access, a spa-inspired ensuite with soaker tub, oversized shower, dual vanity, and a massive walk-in closet. Two additional bedrooms and a stylish bath provide space for family, guests, or a home office. One of the home’s most distinctive features is the expansive 2,400+ sq. ft. lower level with a separate entrance—ideal for multi-generational living, a full in-law suite, or an income-generating secondary unit (zoning permitting). It also suits a kids’ hangout, home gym, professional office, or wellness studio, having previously functioned as a multi-station office with technology infrastructure in place. The property offers driveway parking for up to 10 vehicles, plus impressive outdoor amenities: a large updated deck (2023), hot tub with retractable awning (2024), partially fenced yard (2022), and a wired pad ready for a swim spa. Mature trees and landscaping create a private backyard retreat. Additional highlights include energy-efficient cooling (2024), heating system (2017), whole-home dehumidifier (2018), Generac generator, and security-monitored sump pump. This is a rare opportunity to own a flexible executive bungalow in one of Waterloo’s most desirable neighbourhoods. Whether upsizing, downsizing, or investing, 500 Fox Cove Place offers more than a home—it offers a lifestyle with incredible potential. (id:46441)
600 Silverbirch Boulevard Unit# 102
Hamilton, Ontario
Spacious 2 bedroom, 2 bathroom in the amenities-rich Villages of Glancaster, just south on the Hamilton Mountain. Easily accessible by major arteries, this well-run community is quiet and friendly. Perfect for the active mature set with loads of on-site options- saltwater pool, tennis courts, sauna, gym, exercise classes, billiards room and library as well as organized social activities and crafts. It really has it all. Plus it's close to Hamilton (John Munroe) airport for the traveler. This bright unit was freshly painted in a neutral tone throughout and is spotless. The broadloom was just cleaned and has years of service left. The view is to the West and overlooks mature maples and lawn- very private. A cozy balcony offers fresh-air access to enjoy this view. And the neighboring unit balcony is just opposite allowing for conversation, if desired. It's a lovely community with so much to offer- adult living at it's finest! Pets are allowed with a canine size restriction of 25 pounds. Massive (approx) 12'x25' walled storage locker....don't see storage like that in most condos! (id:46441)
218 4th Street Crescent
Hanover, Ontario
This well-maintained 5-bedroom, 3-bath 3 level backsplit at 218 4th St Crescent is located in one of Hanover's top subdivisions. Built in 1992, it features hardwood floors, a large foyer, interior garage access, spacious family and dining rooms, and eat-in kitchen. Upper level offers 4 bedrooms, main bath, ensuite, and an office/den with full glass French door to the deck. The lower level includes a rec room, additional bedroom, 3pc bath, laundry, ample storage, and a workshop with rear yard access that is landscaped with perennials. It is a great area that is within walking distance to restaurants, the raceway, P&H Centre, and Food Basics. This subdivision also offers its own updated Optimist Park that is perfect for the kids! Contact your Realtor for a private showing. (id:46441)
916 Valencia Court
Kitchener, Ontario
This modern 3-year-new single detached home sits on an oversized lot in a quiet, family-friendly cul-de-sac in a sought-after neighbourhood. The move-in-ready home features a carpet-free, open-concept main floor with 9’ ceilings, abundant natural light, and a stylish kitchen with a large quartz island. Upstairs offers four spacious bedrooms and two full bathrooms, including a primary suite with a luxurious 5-piece ensuite, glass shower, and soaker tub. The basement provides great potential for a large rec room, legal 5th bedroom, or office, with rough-in for an additional bathroom. Further highlights include energy-efficient HRV ventilation system, EV charger rough-in, double garage for 2 cars plus driveway parking for an additional 5+ cars or RV/boat, an extra-long front yard that can be converted to additional driveway, a premium lot purchased at developer’s upgrade with a backyard that can easily accommodate a pool and large deck, and new appliances. Conveniently located just minutes from Huron Natural Area, top schools, parks, shopping, library, Huron Community Centre, and Hwy 401, this 2022-built home perfectly blends modern comfort and convenience. (id:46441)
184 Macalister Boulevard
Guelph (Kortright East), Ontario
Welcome to 184 MacAlister Blvd - a truly exceptional home in one of South Guelph's most desirable neighbourhoods. Built in 2019 and beautifully customized throughout, including all quartz countertops, upgraded flooring, and staircase, this stunning two-storey residence offers refined living for those who appreciate quality, space, and style. From its gorgeous curb appeal with manicured lawn and tasteful stonework to the elegant interior finishes, every detail has been thoughtfully designed. The main floor features a formal dining area perfect for family gatherings or entertaining, a spacious upgraded kitchen with extended cabinetry, custom island, and abundant counter and cupboard space, plus a bright, open-concept living room highlighted by a custom electric fireplace and mantel. Sliding doors lead to a fully fenced backyard complete with stone patio and walkway, an ideal retreat for summer evenings or weekend entertaining. Upstairs, you'll find three generous bedrooms plus an open family room that can double as a play area, home office or be converted to a fourth bedroom. The impressive primary suite offers double closets including a jaw dropping walk-in, and a luxurious 5+ piece ensuite featuring a deep soaker tub, glass shower, and dual vanities. A 5-piece main bath and convenient laundry room with additional storage complete the level. The fully finished basement expands your living space with a comfortable recreation room, additional office or hobby area, plenty of storage including the cold cellar, and another full bathroom - perfect for guests, teens, or extended family. Situated in the heart of South Guelph, this home is surrounded by top-rated schools, parks, restaurants, and shopping, with quick access to the 401 and the University of Guelph. Meticulously maintained, beautifully landscaped, and boasting one of the nicest lots on the street, 184 MacAlister Blvd stands out from the rest - a perfect blend of elegance, functionality, and modern family living. (id:46441)
1890 Rymal Road E Unit# 82
Hannon, Ontario
Shows 10++.Enjoy this spacious 1450 sq. ft. upgraded home. Featuring a fully finished lower level with a walk-out patio door to a fully fenced back yard. Lower level offers a 2 piece powder room and is currently used for a family/den area but can also be 3rd bedroom. Called a flex space on the builder's plans. Ceramic and laminate floor in lower level. Large main floor with Eat-In Kitchen, backsplash (Brick laid tile), valance with lights, beautiful granite countertop with breakfast bar/stool counter. Undermount sink. Pendant lighting over. Bedroom level laundry. Spacious bedrooms. Upgraded laminate. Central Vac and attachments. Garage door opener. B/I dishwasher, B/I Microwave and Central Air. Freshly painted. Just move in and enjoy. (id:46441)
11 Obediah Crescent
Brantford, Ontario
Welcome to 11 Obediah Crescent, Brantford! This gorgeous 2-storey home, built in 2022, features 5 bedrooms and 3.5 bathrooms and is loaded with premium builder upgrades. From the moment you enter, you’ll be impressed by the warm tones, luxurious finishes, and carpet-free main floor with upgraded flooring. The chef’s kitchen boasts quartz countertops, stainless steel appliances, a stylish backsplash, and a breakfast nook. Oversized sliding doors and windows provide abundant natural light, complemented by pot lighting throughout. The second floor features a cozy loft/family room plus 4 bedrooms, including a primary bedroom with walk-in closet and 3-piece ensuite with glass-enclosed shower. The finished basement offers a rec room, additional bedroom, and laundry – ideal for families or multi-generational living. The large backyard is perfect for entertaining or children to play. Conveniently located near schools, amenities, and public transit. This home truly combines modern luxury with family-friendly living. (id:46441)
15 Hedgelawn Drive
Grimsby, Ontario
CHARM, CONVENIENCE & FAMILY FRIENDLY … Discover easy living and timeless comfort at 15 Hedgelawn Drive - a fully finished 2-storey FREEHOLD townhome nestled in one of Grimsby’s desirable, family-centric neighbourhoods. Perfectly positioned across from Sherwood Hills Park and just minutes from the updated, state-of-the-art West Lincoln Memorial Hospital, this home blends lifestyle, location, and livability in one inviting package. The main level features a bright and functional layout with a cozy living room with a gas fireplace opening to a formal dining room with space for special occasions, plus a 2-pc powder room. The spacious eat-in kitchen, complete with an XL pantry and abundant cabinetry, provides ample storage and convenience PLUS walk-out from the dinette to the deck with gas BBQ hookup and fully fenced backyard with mature trees for privacy and shade. Upstairs, find three bedrooms, including a spacious primary suite with a walk-in closet and 3-pc ensuite, plus a 4-pc main bath for the family. Each room is filled with natural light and offers comfort for growing families or guests alike. The FINISHED BASEMENT extends your living space with a recreation room, 2-pc bath, and dedicated laundry and storage area, creating the perfect spot for movie nights, a home gym, or a quiet workspace. Outside, the large front porch invites you to sit back and enjoy the friendly Grimsby community atmosphere. From the ESCARPMENT VIEWS to the short stroll to the downtown core, 2 minutes to the QEW, this location offers the best of small-town charm with modern-day convenience. Whether you’re a first-time buyer, a young family, or simply seeking a home with heart in a prime location, 15 Hedgelawn Drive delivers on every level. Experience Grimsby living at its best! CLICK ON MULTIMEDIA for virtual tour, drone photos, floor plans & more. (id:46441)
5088 New Street Unit# 18
Burlington, Ontario
Experience modern comfort & everyday convenience in this bright, spacious end-unit townhouse nestled in Burlington's desirable Elizabeth Gardens. With 3 bedrooms, 2.5 baths & over 1,300 sq ft of thoughtfully updated living space, this home offers style, function & a warm sense of home. The upgraded kitchen features stainless steel appliances, a breakfast bar & a pantry, flowing into an inviting living room anchored bedrooms and additional bathroom provide ample space for family or guests. The finished basement offers a large rec room & bonus area ideal for a home gym or office. Enjoy a fully fenced backyard perfect for relaxing or entertaining, plus a private garage with convenient indoor access. With laminate flooring throughout, updated bathrooms, new washer/dryer & new furnace & AC (2021), this home is move-in ready. Walk to parks, schools, restaurants, grocery stores & new community centre, with easy access to Appleby GO, 403 & 407. A fantastic opportunity in a truly prime Burlington location. (id:46441)
1011 White Oak Drive Unit# 20
Burlington, Ontario
Spacious 3 bedroom town home situated in a small enclave of only 24 units. Hardwood floors, new carpet and freshly painted top to bottom. All 3 bathrooms are renovated. DOUBLE CAR GARAGE with entrance from the unit. Lovely lower level family room with reclaimed brick wood burning fireplace. Private rear patio plus a balcony off the primary bedroom. Close to public transit and most amenities. (id:46441)
3429 Eternity Way
Oakville, Ontario
Welcome to 3429 Eternity Way, an energy-star certified freehold townhome in Oakville's desirable Glenorchy community backing onto breathtaking plains and woods. With bright, open spaces, this home is move-in ready for modern family living. Step inside to an inviting open-concept main floor featuring 9-foot ceilings, elegant hardwood floors, and large windows that flood the home with natural light. The spacious living room is ideal for relaxing or entertaining, while the adjacent dining area provides the perfect setting for family meals. The chef's kitchen impresses with granite countertops, stainless steel appliances, extended cabinetry, and a massive island, offering both function and style. Upgraded Hardwood stairs lead upstairs to the primary bedroom serving as a serene retreat complete with a walk-in closet with custom built-ins and a spa-inspired 4-piece ensuite featuring a freestanding tub, large glass-enclosed shower, and granite stone vanity. Two additional bedrooms offer bright windows and ample closet space, sharing a beautifully appointed 4-piece bathroom. The convenience of an upper-level laundry room adds everyday ease.The large unfinished basement gives you the opportunity to expand the living space with a versatile recreation room, an additional bedroom, and a modern 3-piece bathroom-perfect for guests, teens, or a home office. Outside, enjoy a private backyard upgraded with stone steps and a massive interlock patio, ideal for relaxing or entertaining in the warmer months. Enjoy complete privacy in your fenced yard backing onto clear fields. Private driveway is separated from the neighbours and can be expanded to accommodate two cars. Carpet Free + Professionally finished closets throughout. Proximity to top-rated schools (Dr. David Williams Public School) + New upcoming Catholic Elementary and High School, Woodlot and walking trail to a nearby pond, shopping, hospital, and major highways including the 407, QEW, and GO Transit. (id:46441)
423 Masters Drive
Woodstock, Ontario
Builder Promo: $10,000 Design Dollars for Upgrades! Introducing the Beverley, Elevation B — a to-be-built 3,240 sq. ft. executive home by Sally Creek Lifestyle Homes, located in the prestigious Masters Edge community of Woodstock. Perfectly positioned on a premium walk-out lot backing onto the Sally Creek Golf Club, this residence blends timeless design with modern comfort in an exceptional setting. The Beverley offers four bedrooms and three-and-a-half bathrooms, featuring soaring 10-foot ceilings on the main level and 9-foot ceilings on both the second and lower levels. Elegant engineered hardwood flooring, upgraded ceramic tile, and an oak staircase with wrought iron spindles set the tone for luxury throughout. The custom kitchen showcases extended-height cabinetry, quartz countertops, soft-close drawers, a walk-in pantry, and a convenient servery, creating a perfect balance of beauty and function for everyday living and entertaining. Upscale finishes continue throughout the home with quartz counters, multiple walk-in closets, and an exterior enhanced with premium stone and brick accents. Additional included features are an air conditioning, a HRV system, high-efficiency furnace, paved driveway, and a fully sodded lot. Buyers can personalize their home beyond the standard builder selections, ensuring a design tailored to their lifestyle. Added incentives include capped development charges, an easy deposit structure, and $10,000 in Design Dollars toward upgrades. Masters Edge offers more than just beautiful homes-it's a vibrant, friendly community close to highway access, shopping, schools, and all amenities, making it ideal for families and professionals alike. With occupancy available in 2026, this is your opportunity to elevate your lifestyle in one of Woodstock's most desirable neighbourhoods. Photos are of a finished and upgraded Berkshire Model shown for inspiration. Lot premium additional. This is one of 4 golf course lots available. (id:46441)
120 Bakery Lane
Gravenhurst (Muskoka (S)), Ontario
Welcome to this fantastic duplex and income-generating property, just moments away from the enchanting Gravenhurst Wharf and Muskoka Bay Park. This exceptional property features two fully equipped, self-contained units, each filled with natural light pouring in from large windows. The upper unit (unit 1) offers two spacious bedrooms, a full bath, and convenient laundry facilities, all complemented by a sprawling front deck and a separate side entrance leading to an upper deck - perfect for relaxing or entertaining. The lower unit (unit 2) will surprise you with its spacious, bright, and open feel, with large windows that make it feel anything but a basement. This unit includes generous living space, two large bedrooms, newer flooring and carpeting, a full bath, private laundry, and its own separate entrance. Both units feature large bedrooms and open-concept living areas that provide great flow and functionality, creating spaces that feel homey, roomy, and welcoming. Each unit also includes a full bathroom with a bathtub - a highly desirable feature for families with young children. Both units are currently rented at competitive market rates, providing a solid and immediate return on investment or perfect for someone looking to get into the market, own their own home, and have a unit to help cover costs. Recent updates include a new electrical panel and hardwired smoke detectors (June 2020), brand new septic system (2020), new upper deck and flat roof replacement beneath (2021), replacement of both side decks, upgraded attic insulation, and new eavestroughs. Many details have been thoughtfully updated for your peace of mind. Don't miss the opportunity to own this turnkey duplex, ideally located near Muskoka Bay Park with its beautiful Lake Muskoka beach, tennis courts, playgrounds, and baseball diamond - your perfect investment opportunity awaits! (id:46441)
26 Esther Avenue
Cambridge, Ontario
Tucked away on a quiet, family-friendly street in desirable West Galt, this 4-bedroom bungaloft invites you to slow down and savour the beauty of everyday living. Sunlight fills the open-concept main floor, where family dinners and late-night conversations happen naturally around the large kitchen island—the heart of the home. Upstairs, your private loft-level primary suite feels like a retreat all its own—a peaceful place to unwind, reflect, and recharge. The finished basement offers endless possibilities—movie nights, a creative studio, or the perfect space for guests. Step outside to your private backyard oasis, complete with a pool, lush gardens, and mature trees that ensure total privacy. It’s easy to imagine morning coffee by the pool, lazy weekend afternoons, and starlit evenings that remind you what home should feel like. Set on a pie-shaped lot near top schools, downtown Galt, the Grand River, and scenic walking trails—26 Esther Ave blends comfort, charm, and lifestyle into one unforgettable address. (id:46441)

