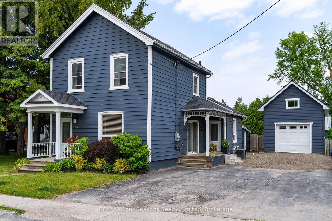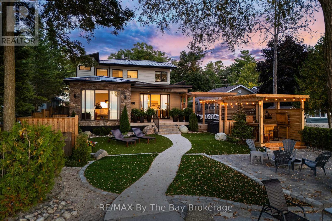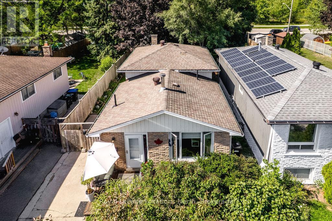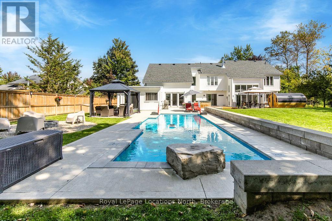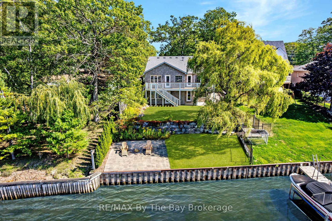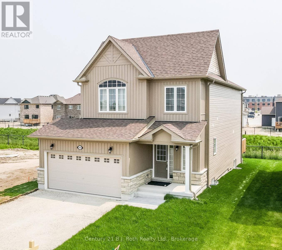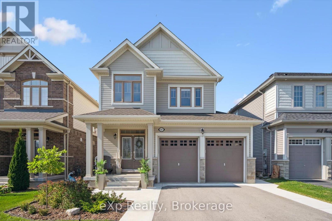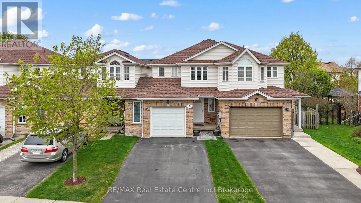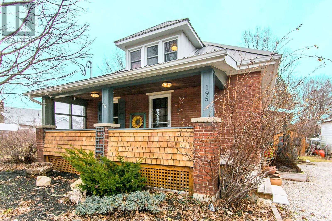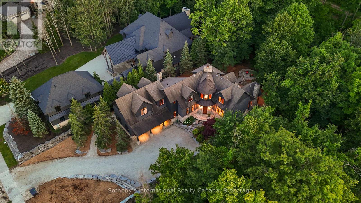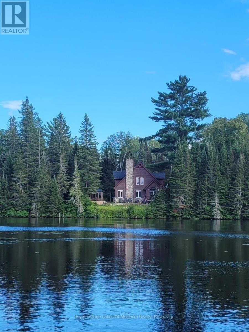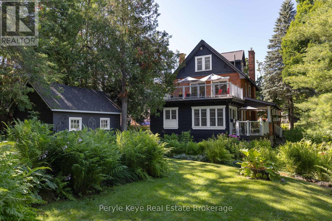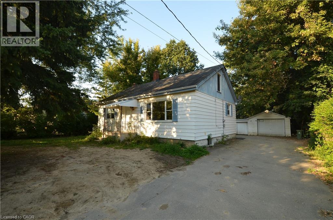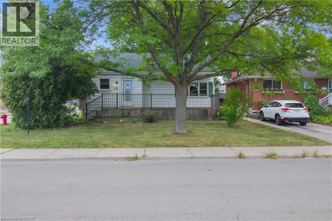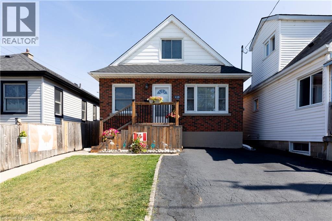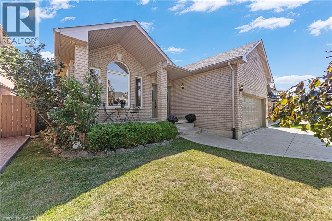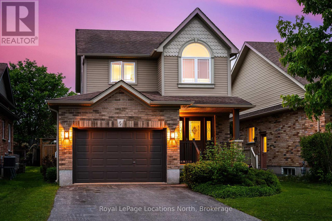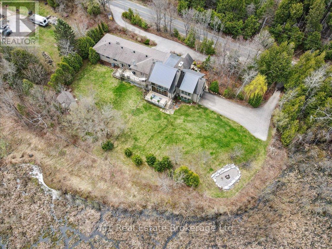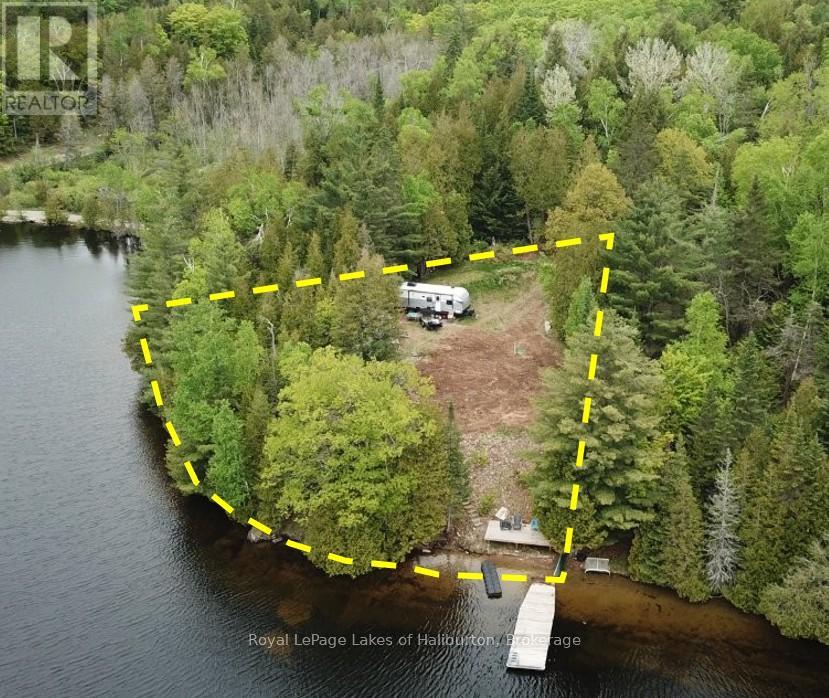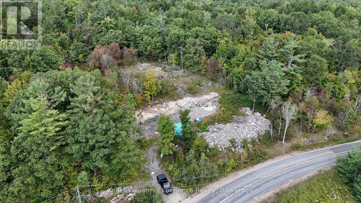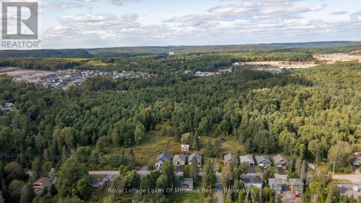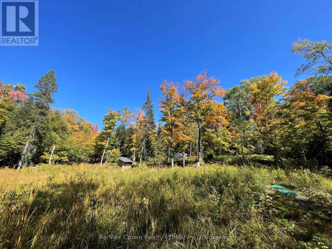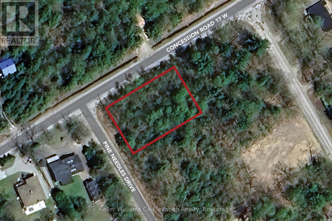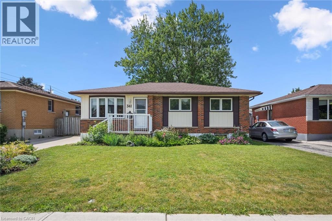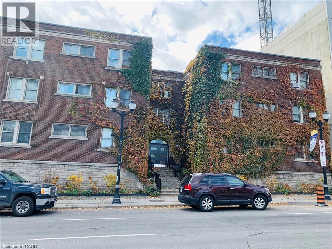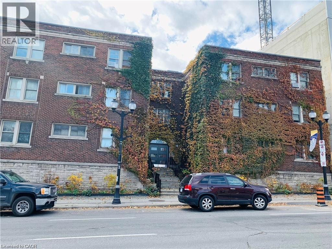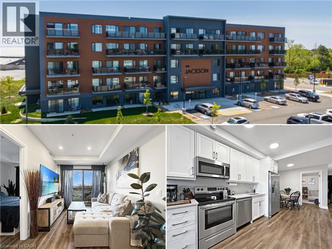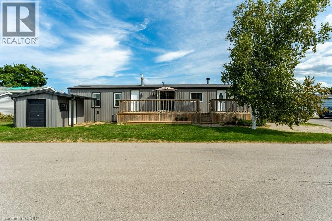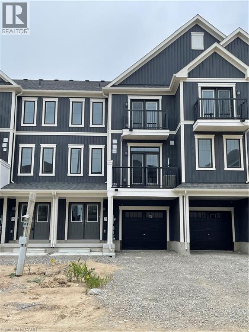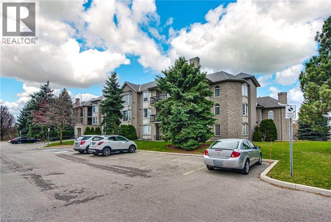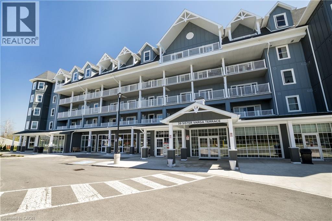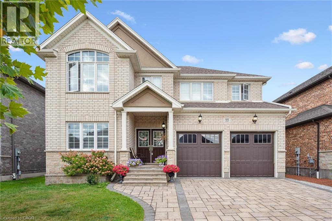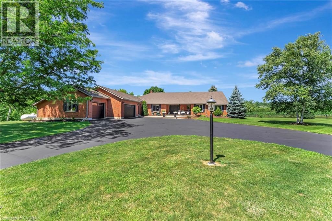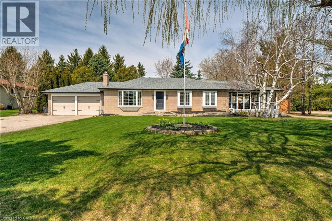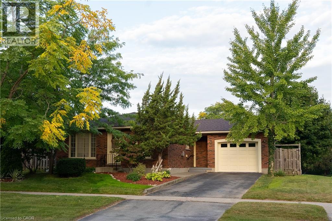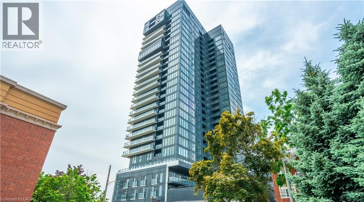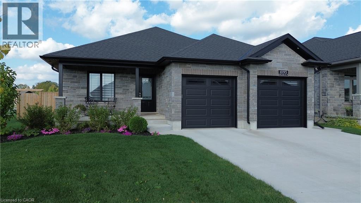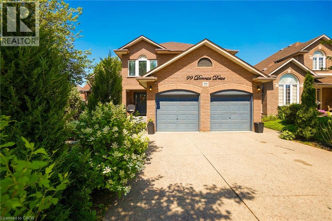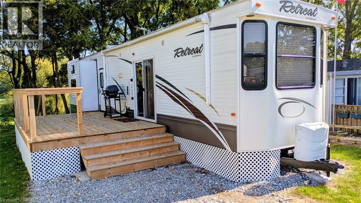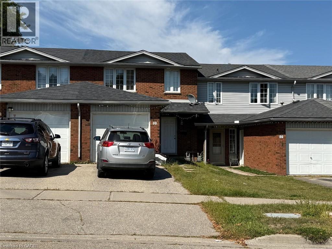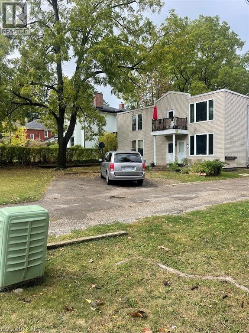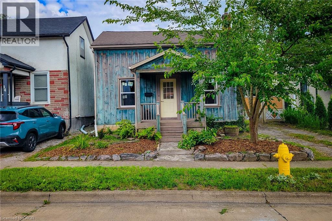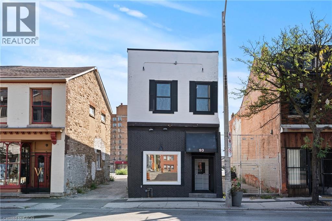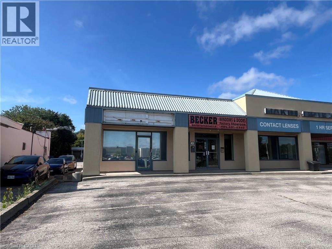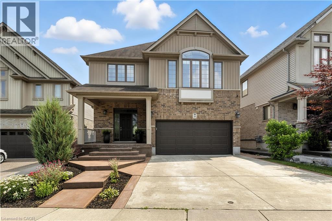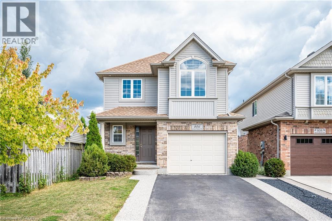43 Cedar Street
Collingwood, Ontario
A character-filled century home nestled on one of Collingwood's most sought-after tree streets with a 16x40 ft DETACHED GARAGE/SHOP with 200 amp service. This home is ideal for hobbyists, contractors, or families that need space for snowmobiles, ski gear, 4-wheelers, or classic car enthusiasts! Set on a deep 51x165 ft town lot, providing tons of space in the backyard for family activities and entertaining. This property blends timeless charm with some thoughtful modern touches. Featuring 3-bedrooms and 2-bathroom, with a convenient main-floor primary bedroom offering flexibility for families or those looking for minimal stairs. A refreshed separate main floor bathroom through the laundry area adds comfort, while the classic architectural details remain intact, preserving the homes historic and unique appeal. Discover original hardwood flooring throughout the main level, complemented by new vinyl plank flooring upstairs in the hallway and bedrooms. The updated kitchen, complete with modern butcher block counters and bright skylight, that fills the space with natural light, creating an inviting hub for daily living. Garage has operational garage doors on both ends, making it a versatile space with endless potential. An additional storage shed offers even more room for tools, toys, or seasonal gear. Whether you're looking to embrace Collingwood's heritage or simply enjoy the peaceful, walkable neighbourhood, this home is a rare find. Don't miss the opportunity to own a piece of history with room to grow. Call now for your own private showing! (id:46441)
2206 Tiny Beaches Road S
Tiny, Ontario
Absolutely stunning newer built custom beachfront home offering the ultimate in coastal living with spectacular sunsets on the exclusive and pristine sandy shores of Woodland Beach in beautiful Georgian Bay. This opportunity does not come onto the market very often and is a very rare opportunity to own this 3 bedroom 3 bath home that has been professionally landscaped to perfection and has been thoughtfully designed to create the ideal beach house retreat. From the moment you step inside you will appreciate an elegantly appointed interior featuring an open-concept living space that captures breathtaking views through expansive top quality panoramic windows from the thoughtfully designed living, kitchen and dining areas. Whether you're enjoying morning coffee or hosting guests at sunset, the natural beauty of the surroundings is always on display. The gourmet custom kitchen features handcrafted solid wood kitchen cabinets and large island complimented by quartz countertops and accent lighting. A collection of Samsung appliances, including a Smart Fridge with built-in screen and gas range which adds both function and high-tech flair. Beautiful main floor primary master suite with spa like ensuite bath, large walk in closet will add both elegance and convenience. Guest bedrooms on the 2nd floor with Jack and Jill bathroom and loft sitting area. Every detail has been considered in this professionally built custom home including main floor laundry, additional powder room and garage inside entry from brushed nickel door handles and upgraded faucets to the carefully planned outdoor spaces designed for gathering, relaxing, or simply enjoying the serenity of beachfront living. This is more than a home - its a lifestyle, blending design, comfort, and natural beauty in one extraordinary property that is conveniently located close to all the amenities of Wasaga Beach, Midland and Penetanguishene. Perfect for outdoor entertaining, relaxing in a luxurious waterfront setting. (id:46441)
76 Courtice Crescent
Collingwood, Ontario
Fabulous starter home with rental income from a LEGAL accessory apartment with separate entrances to help with your expenses! Located in town on a private 158 foot deep lot with no neighbours behind and parking for 5 cars, this property is conveniently located in town, near public transit and within walking distance of trails and the charming shops and restaurants of downtown Collingwood. Just a short drive to ski hills, golf, and the sparkling waters of Georgian Bay too! There is a charming 3 bedroom living space upstairs (one bedroom being used as a den/office) with a wood burning fireplace, exposed brick walls and an open concept living/dining/kitchen area and 4-piece bath. A legal 2 bedroom apartment (accessed on ground floor and basement level (2 exit doors) has a renovated bathroom (2024), Kitchen (2019), is freshly painted, and filled with natural light. Each unit has its own laundry. Other upgrades within the past 6 years. The fully fenced, large yard offers peace and privacy, with mature trees, gardens, as well as a shed and no rear neighbours. Furnace and a/c 2014, panel 2013, roof 2012. Current tenant on main/upper level would be happy to stay. The secondary unit is vacant and clean and ready for occupancy. ** This is a linked property.** (id:46441)
16 Homestead Drive
Clearview, Ontario
Luxury Living in a Prestigious Neighbourhood Close to the Ski Hills - Welcome to this stunning 3,700+ sq. ft. home offering 5 bedrooms, 4 bathrooms, tucked into one of the areas most desirable high-end neighbourhoods, offering both privacy and prime location, just minutes from the slopes. Set on an impressive 108 x 214 ft x irreg lot, this home has been designed to enjoy the outdoors + entertain all year long.Inside, the main floor offers hardwood floors throughout + offers multiple living spaces, including living room, a private office ideal for working from home, + a welcoming family room w/ vaulted ceilings + a cozy wood-burning fireplace. The renovated kitchen opens to the dining area and features a high-end gas stove, an oversized built-in fridge/freezer, a second fridge, coffee bar, quartz counters, an undermount sink, a walk-in pantry, and pot lights throughout. A spacious main floor laundry/ mudroom includes a designated drop zone, making it the perfect spot for the kids to keep school bags w/ convenient inside access to the oversized 2-car garage.Upstairs, you'll find 3 generous bedrooms, a 4-pc bath, a gym/second rec room with office area, + a large landing perfect for a lounge or reading nook. The primary suite, set privately over the garage, features a large walk-in closet, a spa-like ensuite with double sinks and a walk-in shower, + remote blinds for convenience and luxury. The backyard is an entertainers haven w/a private, fully fenced space w/ beautiful landscaping, a heated saltwater in-ground pool w/hidden cover, + concrete walkways, a gazebo, + a guest house w/ its own washroom, wet bar, bar fridge, pullout king bed. A relaxing sauna completes the retreat, while the oversized concrete driveway doubles as a pickleball court.This property delivers the lifestyle you've been dreaming of,luxury, privacy, recreation, + location all in one. Lg list of upgrades- roof (21), pool (22), primary ensuite (23), sauna (24), septic pumped (24) + more. (id:46441)
1902 River Road W
Wasaga Beach, Ontario
Discover this custom-built waterfront home offering 46 feet of prime frontage along the Nottawasaga River. Featuring a steel breakwall and the opportunity to install a private dock, this property provides a sheltered harbour setting with direct access to Georgian Bay, ideal for boating, fishing, kayaking, paddleboarding, and endless water adventures.With just over 2,800 sq. ft. of finished living space, this 4-bedroom, 3-bathroom home is designed for both comfort and lifestyle. The main floor showcases a bright, open living room with vaulted ceilings and hardwood floors, a large eat-in kitchen, a primary suite complete with a private ensuite and walkout to a waterside patio, second bedroom, and a second main bathroom.The fully finished lower level has been recently renovated, featuring new flooring, a spacious family room with a gas fireplace, a custom wet bar, two additional bedrooms, large bathroom, laundry and utility room, and multiple walkouts from family room and large bedroom to the lower covered patio and professionally landscaped backyard. Stone walkways, armourstone retaining walls, and tiered steps create a striking outdoor retreat leading to the rivers edge.Additional highlights include a double-car garage with inside entry, a paved driveway with parking for 4+ vehicles, and both upper and lower patios perfect for entertaining or relaxing with waterfront views.Just a short drive or boat ride to local beaches, this property blends natural beauty, modern comfort, and year-round recreational opportunities for an exceptional riverfront lifestyle. (id:46441)
243 Mckenzie Drive
Clearview (Stayner), Ontario
Imagine Your-Self as an Tenant of this Beautiful Home located in a desirable neighborhood in Stayner. This Spacious Brand New & Never Lived Energy Efficient Home offers 3 bedroom, 2.5 bathroom, South Side Backyard Backing to the Gorgeous Man Made Channel For A Nature Loving Relaxation plus no Neighbors at back! Located in a quiet, family-friendly neighbourhood and walking distance to Foodland. The Spacious Kitchen featuring Large Eat-In Area Overlooking to the Bright Family Room and Exiting to a Wooden Deck; Open concept Living Room Perfect for Entertainment and Dining; A welcoming environment of Family Room with the ability to unwind In front of the Gas Fireplace connected to Dining Room. The Primary Bedroom Features a Large Walk- In Closet, a 5-Pc Spa-Like Ensuite W/His & Hers Sinks. Conveniently located 2nd floor Large Laundry. Stainless Steel Appliances: Fridge, Dishwasher, Stove; New Laundry Washing/Dryer. Move in and enjoy great feeling of a new home. Short Commute to Wasaga Beach, Collingwood, Blue Mountain and Barrie. Close to parks and schools, making it an ideal home for your family. This is a single family amenity. No smoking and no pets. All utilities and hot water tank rental are in addition to the rental amount. To apply, rental application with references, credit report, employment letter, and income verification required. First and last month's rent due at signing. The basement is unfinished and may undergo renovation during the tenancy. Tenant must carry liability insurance for the lease term. Book your showing today! (id:46441)
147 Farley Road
Centre Wellington (Fergus), Ontario
Bright, stylish, and designed for modern living, this 1,913 sq ft home features an open-concept layout that seamlessly connects the living, dining, and kitchen areas. The contemporary kitchen offers sleek finishes and a large island, perfect for family life and entertaining. Upstairs, three generous bedrooms include a primary suite with a luxurious soaker tub, creating a private retreat. With a double garage and an unfinished basement with plenty of potential, this home combines comfort, style, and functionality in an ideal Centre Wellington location. (id:46441)
139 Gosling Gardens
Guelph (Clairfields/hanlon Business Park), Ontario
New and improved price!!! Welcome to 139 Gosling Gardens - a rare freehold link-style townhome in Guelph's sought-after south end. Only attached at the garage on one side, this layout offers more separation than a traditional townhome, with no condo fees and minimal maintenance. Freshly painted and move-in ready, the main floor features a bright, open-concept design that connects the living, dining, and kitchen areas, and a convenient powder room - ideal for everyday living or entertaining guests. Upstairs, you'll find three well-sized bedrooms. The finished basement adds valuable bonus space, complete with a rough-in for a future bathroom. Outside, enjoy a spacious deck and easy-care landscaping with river rock in place of grass - perfect for those looking to spend more time relaxing and less time on upkeep. The oversized single garage offers space for a workbench and includes direct access to the backyard. Plus, there's parking for two in the driveway - a rare and valuable perk in this neighbourhood. Whether you plan to live in it or lease it out, this home offers excellent rental potential thanks to its finished basement, low-maintenance exterior, and unbeatable location in Guelph's high-demand south end. Close to parks, trails, schools, transit, and every amenity the south end has to offer, this turn-key freehold is perfect for first-time buyers, investors, families, and downsizers alike. (id:46441)
195 Edinburgh Road N
Guelph (Downtown), Ontario
Cheaper than rent with the upside of owning your own home. With three bedrooms and two full bathrooms, this home is ideal for a young couple or single-child family. It has been thoughtfully updated with fresh, contemporary finishes while keeping its original character intact including hardwood floors, high ceilings, and elegant trim and baseboards. The main-floor bedroom offers versatility and can easily serve as a home office or guest room. A durable metal roof provides peace of mind and low maintenance for years to come. Perfectly located in a vibrant, well-connected neighborhood, you'll enjoy easy access to bus routes, schools, the library, and downtowns shops, restaurants, and entertainment. Nature lovers will appreciate being just minutes from Exhibition Park and the Royal Recreation Trail, perfect for walks or weekend outings. The cozy backyard is full of charm, complete with a lovely garden, a small pond, and just the right amount of space to relax or enjoy a morning coffee. If you're looking for a starter home that blends historic character with modern comfort in a lively, convenient location, this is one you won't want to miss! (id:46441)
108 Hemlock Court
Blue Mountains, Ontario
Steps to the base of Alpine Ski Club this magnificent European inspired four season Chalet is an expose of thoughtful architectural detail and high quality finishes. This impeccably designed Open Concept custom home boasts an impressive 23 ft vaulted ceilings in the great room, oversized windows, a two sided stone fireplace and chef's kitchen with walk out to outdoor dining - fireside! With ski-out/ ski-out accessibility, this premium lot and location is the ultimate recreational reprieve for family and guests. A dedicated guest suite with ensuite, kitchenette and its own dedicated entrance, and a main floor primary with ensuite, creates a spacious and expansive living space suitable for entertaining and multi generational living/entertaining. High quality wide plank pine flooring and radiant heat in all bathrooms bring warmth and luxury to this uniformly quality home.When the ski day is over enjoy the lower level that features a generous Wine Cellar, Steam Sauna, Rec Room Bar and Beer Tap, Full Home Gym and first class Media Room that seats 6 people. A double car garage with over 12 ft ceilings provides incredible space and storage. Ceiling 10ft main floor, 23ft vaulted ceiling in great room, 9ft basement, 9ft second floor with vaulted. It will be no surprise that there is an architect in the family! This is a must see. (id:46441)
763 Sand Hill Road
South River, Ontario
Discover this beautiful country home/cottage, with approx 300 plus feet of frontage on the scenic Forest Lake/South River. A true retreat for nature lovers, this property offers boating, canoeing, and exploring from your dock, along with incredible wildlife watching and peaceful morning paddles. The west-facing exposure ensures breathtaking sunsets from your deck, and relaxation by the water. Private, yet easily accessible year-round, this property is just minutes from South River and Sundridge, with convenient access to Highway 11, making trips to Huntsville and North Bay effortless. Enjoy nearby Eagle Lake Golf Course, Mikisew and Algonquin Park Provincial Parks. Inside, the open-concept kitchen, dining, and living area features a gorgeous stone fireplace and patio doors leading to the deck overlooking the river. The main-floor master bedroom is accompanied by a four-piece bathroom, while the upper level boasts two spacious bedrooms and a three-piece bath. Large windows throughout flood the home with natural light. While the pellet stove heats the basement, the upstairs is heated by a combination of a forced air propane furnace and a wood fireplace. Outside unwind in the 12x14 wood screened in gazebo, perfect for enjoying the outdoors without the bugs. A 24x24 garage/shed with electricity provides plenty of room for the man in your life as well as all your toys whether its snowmobiles, Sea-Doos, or ATVs. Don't miss this rare opportunity to own a piece of paradise! (id:46441)
96 Ontario Street
Bracebridge (Macaulay), Ontario
A Century of Character. A Life Well-Lived. Featured on both the Bracebridge Garden & Christmas Home Tours, this 1915 classic is a rare opportunity to own a piece of local history - just steps from vibrant Downtown Bracebridge. Stroll to the farmers market, grab coffee & a croissant at your favourite spot, & come home to one of the most iconic properties in town. Wrapped in a covered veranda & filled with timeless details - original hardwood, tall baseboards, garden doors - this home celebrates the craftsmanship of its era, with thoughtful upgrades for modern living. The formal living & dining rooms invite connection & conversation, while the bright kitchen addition anchors the main floor with warmth & ease. With space to dine, unwind, & enjoy views of the backyard, it also offers a seamless walkout to the covered wraparound porch - where lunches linger, books stay open, & good company never feels rushed. Adjacent to the kitchen, laundry, a 2PC powder room, & future walk-in pantry potential complete the main floor with thoughtful function. The 2nd floor provides 3 generous bedrooms & 2 baths. The primary bedroom suite is a standout, with a beautiful ensuite and private walkout to a sun soaked secluded oasis rooftop balcony surrounded by large trees and wakeup to your very own piece of paradise! The 3rd floor is an even rarer bonus with 2 more bedrooms, a 3PC bath, & endless options - home office, library, or extra guest space. Out back, a deep, private yard becomes your own hidden oasis - made for barefoot summers, garden laughter, & the magic of starry nights. With 5 beds, 4 baths, mun services, natural gas, AC, & high-speed internet - this is a home that lives beautifully in every season. But it's more than that. Every detail has been lovingly preserved, offering you the rare chance to step into a place with heart, history, & a future as meaningful as its past. Come see what it feels like to carry its story forward. (id:46441)
490 Springbrook Avenue
Ancaster, Ontario
Welcome to this charming and spacious detached home, offering 4 bedrooms and 2 full bathrooms, perfect for families or those seeking versatile living space. The main floor features a master bedroom and an inviting sunroom, ideal for relaxing or enjoying your morning coffee. Step outside to a private, landscaped backyard—a tranquil space for entertaining or unwinding. The convenient driveway offers ample parking, making daily life even easier. Located near top-rated schools, shopping, dining, parks, and major highways, this home offers the perfect blend of comfort and convenience. (id:46441)
109 Terrace Drive
Hamilton, Ontario
Welcome to this beautifully updated detached 3+1 bedroom, 2 bathroom home situated on a desirable sun-filled corner lot. Thoughtfully designed for both comfort and functionality, this property features bright open-concept living areas with hardwood floors and updates throughout. The unique upstairs loft offers a private bedroom retreat, ideal as a primary suite, guest space, or creative office. The finished basement with a separate side entrance and full bathroom provides excellent potential for an in-law suite or extended family living. Outside, enjoy the fenced yard framed by mature trees, perfect for gatherings, play, or peaceful relaxation. A detached garage adds convenience and additional storage. Blending modern updates with versatile living spaces, this home offers charm, and endless possibilities in a sought-after location. Taxes estimated as per city's website. Property is being sold as is, where is. RSA. (id:46441)
118 Julian Avenue
Hamilton, Ontario
Welcome to this well-maintained 1.5-storey detached home located in Hamilton’s desirable Normanhurst neighbourhood. Featuring 3 spacious bedrooms and 2 full bathrooms, this property is perfect for families, first-time buyers, or investors seeking flexibility and potential. Inside, you'll find a bright and functional layout with generous living space. The finished basement includes a separate entrance, offering ideal in-law suite potential or future rental income. The fully fenced backyard provides a private outdoor retreat, and the double driveway ensures convenient off-street parking. Bonus: The property also offers possible access to a rear alleyway (not maintained by the City of Hamilton), adding additional versatility and potential for future use. Situated in a family-friendly area close to parks, schools, shopping, and public transit, this home offers both comfort and opportunity in a well-connected location. Don’t miss your chance to own this versatile home in a growing neighbourhood! (id:46441)
96 Second Road W
Stoney Creek, Ontario
Welcome to this beautifully maintained all-brick bungalow featuring over 2500 sq ft of finished living space. Enjoy 3 bedrooms in total, 3 bathrooms, and a thoughtfully designed layout perfect for family living. The inviting living room with a cozy fireplace flows into a large eat-in kitchen and dining room, ideal for entertaining and everyday comfort. Convenient main floor laundry adds to the ease of living. The primary bedroom features a private ensuite and a spacious walk-in closet. Downstairs, the finished basement with in-law suite capabilities , offers versatile living options for extended family or guests. Enjoy the outdoors on the deck overlooking a private backyard, perfect for the relaxation and gatherings. A double car garage provides ample parking and storage. Located close to amenities and transit, this home provides the best of comfort and convenience. (id:46441)
26 Davis Street
Collingwood, Ontario
Discover this stunning 2,200 sq ft home nestled in the highly sought-after Creekside neighbourhood. Expertly renovated by Collingwood's acclaimed Kofoed Built, this elegant 3-bedroom, 3.5-bathroom residence offers an optional fourth bedroom in the finished basement, showcasing premium finishes that create a bright, open, and inviting atmosphere throughout. Step into the spacious, open-concept main floor where modern family living comes to life. The gourmet kitchen is a chefs dream, featuring high-end appliances, sleek white quartz countertops, and a large island perfect for gatherings. Relax in the living room adorned with a contemporary Napoleon fireplace, pristine white oak hardwood floors, recessed lighting, and an airy layout that seamlessly connects every space. Host unforgettable dinners in the dining area, bathed in natural light from a charming bay window. Sliding doors lead to a private backyard oasis with a newly built two-tier deck, and mature trees. Enjoy breathtaking west-facing sunset views from the serene back deck an entertainers paradise. Upstairs, the primary suite offers a tranquil retreat complete with a stylish ensuite and a spacious walk-in closet. Two additional bedrooms maintain the homes modern aesthetic, while a versatile landing space serves perfectly as a chic home office. The fully finished basement expands your living options, featuring a cozy family room, office nook/playroom, an extra bedroom, and a full bathroom. Ample storage solutions, including cold storage, ensure every need is met. Situated on the quiet, non-sidewalk side of the street and adjacent to Collingwood's scenic trail system and Black Ash Creek, this location perfectly balances peaceful nature with easy access to downtown Collingwood. Experience the perfect blend of contemporary elegance and everyday convenience in this exceptional Creekside home. (id:46441)
13569 Dublin Line
Halton Hills (Rural Halton Hills), Ontario
Exceptional Lakeview Estate with Two Residences ideal for Multi-Generational Living. Welcome to this rare and remarkable opportunity to own a stunning lakeview property featuring not just one, but two self-contained homes nestled on nearly one acre of beautifully landscaped land. The main residence is a warm and inviting 3-bedroom, 3-bathroom bungalow that seamlessly blends classic charm with modern upgrades. The heart of the home is a newly custom-designed kitchen that is truly a chefs dream, featuring high-end finishes, sleek appliances, and a layout built for entertaining. A recently added Chefs Pantry enhances the kitchens functionality and storage space ideal for the culinary enthusiast. Just steps away,the second home is a custom-built 2-bedroom, 2.5-bathroom bungaloft and offers a striking architectural design, complete with soaring cathedral ceilings, floor-to-ceiling windows, and breathtaking lake views.The open and airy interior is flooded with natural light, creating a serene atmosphere that blends seamlessly with the natural surroundings. Every detail was thoughtfully chosen to reflect comfort,character, and timeless elegance. Step outside onto the spacious back deck, a perfect place to unwind andenjoy tranquil summer evenings surrounded by nature. Both homes are equipped with their own attached double garage, ensuring secure, convenient parking and additional storage, while the expansive driveways,offer plenty of space for guests. The expansive basement provides opportunity to add more bedrooms. Thelarge, well-maintained lot presents endless opportunities for outdoor entertaining, gardening, or simply enjoying the peace and quiet. Located just a stone's throw from the serene Fairy Lake and only a 2-minutedrive to the prestigious Blue Springs Golf Course, this property combines the best of rural tranquility with easy access to premium amenities. Centrally located between Guelph and the GTA. A detailed list of features and upgrades is available. (id:46441)
25 Fire Route 330 Drive
Trent Lakes, Ontario
Fortesque Lake. A pristine building lot ready to go to final permit stage. A rare find on any lake. Fabulous southern exposure. Hard-packed sandy beach. Shore Road Allowance owned. New septic installed in 2020 and is sized for 4 bedrooms. The Sellers submitted a pre-consultation application 05FEB25. The Municipality has responded 04JUN25. The Sellers have engaged the services of a planning consultant who has prepared a detailed plan to build a year-round home or cottage on water. It would be very easy to take over this project and proceed to the site plan application stage. Floor plans are available. The old cottage was removed on the 30th of May 2025 by a licensed contractor under a proper permit. A logical next step would be to install a temporary hydro service. Quote provided 05JUN25. The travel trailer. generator and utility trailer are excluded. This is a ready to go building opportunity that is less than 300 feet off a year-round road. Easy year-round access. Fortescue Lake is a very low cottage density lake with many interesting bays to explore. It is south of the villages of Gooderham and Irondale along the Fortescue Lake Road. The deepest spot is 90ft and the average depth is 38 ft. Steps away from a public access ideal for launching small boats. Great fishing. A great area for year-round off-road sports. Just over 2 hours from the GTA (id:46441)
1681 Muskoka Beach Road
Bracebridge (Muskoka (N)), Ontario
Affordable, Muskoka Beach Road building lot. Approx 0.75 acres This sloped lot has some areas cleared, is situated on a year-round, municipally maintained road. Steps to the TransCanada Trail, 5 min to Lake Muskoka, and the Town of Bracebridge is only 10minutes away! Selling by 'power-of-sale'. 'RU' Zoning, potential buyers to do their own 'due diligence' regarding the property.Offers any time with 48hr irrevocable. (id:46441)
100 Chaffey Township Road
Huntsville (Chaffey), Ontario
21.7 acres of residential development land in the Town of Huntsville. The proposed development is a subdivision including 47 single residential units that has received draft approval. The plan of subdivision proposes to create a total of 45 single detached residential lots with a minimum lot frontage of 15.24 metres (50 feet) and a minimum lot area of 520 square metres(5,600 square feet). The proposal also includes one block for stormwater management purposes, one block for parkland, three blocks for road reserves and turning circles, and is anticipated to proceed in two phases. The development is proposed on the basis of full municipal water and sewer services and access will be via a new municipally owned and maintained road originating from Chaffey Township Road. Stage 1 and 2 Archaeological Assessment, Environmental Impact Study, Planning Justification Report and Functional Servicing Reports have been completed, submitted and reviewed with no red flags. With housing shortages making headlines across the province, this property is a prime opportunity and ready to develop. Contact listing Realtor for more details. (id:46441)
453 Pilgers Road
Nipissing, Ontario
8+ acre Country Building Lot - READY TO BUILD! Take a look at this spacious 8+ acre building Lot on a quiet country road. The groundwork is already done with a driveway installed, septic system in place, and a drilled well ready to go. Just bring your plans and start building your Dream Home. Located only 20 minutes from Powassan and 40 minutes to North Bay, this property offers the perfect balance of privacy and convenience. A great opportunity to create your perfect country escape. (id:46441)
Lot 1 Pine Needles Drive
Tiny, Ontario
Vacant Building Lot in the Heart of Tiny - Welcome to Pine Needles Drive, a charmingly named street where you can bring your dream retreat to life. This level, wooded corner lot (approx. 99.97 x 149.93) fronts on Pine Needles and Concession Rd 17 W, just a short stroll to Cove Beach and a 2-minute drive to Tiny Cove Marina. The lifestyle here is second to none: cycle along quiet country roads, swim in the sparkling waters of Georgian Bay, spend sunny days boating or fishing, and explore scenic trails year-round. In winter, enjoy snowshoeing, cross-country skiing, or snowmobiling right from your doorstep. With natural gas available at the street, plus a landowners parking pass for all Tiny beaches requiring a permit, convenience meets recreation. Penetanguishene and Midland are only 20 minutes away for shopping, dining, and amenities, while Barrie is under an hours drive. This property isn't just a place to build its an opportunity to live the lifestyle you've been dreaming of. (id:46441)
341 Redford Crescent
Stratford, Ontario
Desirable Stratford location in a mature neighbourhood walking distance to the Stratford Hospital, schools and parks! This 3 bed/2 bath detached brick Bungalow has great curb appeal with a concrete driveway (2013). landscaped front & back yards provide a peaceful oasis with beautiful perennials and a wonderful gardeners shed. This perfect for a new family or a downsizer. Main floor includes 3 good sized bedrooms with tons of natural light. Hardwood in the dinning room (2013) carpet throughout living room and bedrooms. Partially finished basement with large, carpeted rec room (2013) and an additional 3 pc bath. Ample unfinished storage space including a furnace/laundry room updates includes Windows (2011) Roof (2020) 200 AMP service upgraded (2012) Furnace (2011) (id:46441)
285 King Street W Unit# 23
Hamilton, Ontario
EXECUTIVE LIVING IN HAMILTONS CHARM!!! SUPER SPACIOUS 2 BEDROOM UNIT WITHIN WALKING DISTANCE TO MALL, FARMERS MARKET, RESTAURANTS, SHOPS, CITY BUS, GO TRAIN. THIS LOCATION CAN'T BE BEAT!! GORGEOUS HARDWOOD FLOORS, UPDATED KITCHEN, QUIET BUILDING, HEAT AND WATER INCL. FULLY FURNISHED available for $2,495.00/mo (id:46441)
285 King Street W Unit# 23
Hamilton, Ontario
EXECUTIVE LIVING IN HAMILTONS CHARM!!! SUPER SPACIOUS 2 BEDROOM UNIT WITHIN WALKING DISTANCE TO MALL, FARMERS MARKET, RESTAURANTS, SHOPS, CITY BUS, GO TRAIN. THIS LOCATION CAN'T BE BEAT!! GORGEOUS HARDWOOD FLOORS, UPDATED KITCHEN, QUIET BUILDING, HEAT AND WATER INCL. FULLY FURNISHED available for $2,495.00/mo (id:46441)
5055 Greenlane Road Unit# 116
Beamsville, Ontario
Welcome to Utopia - A permier development by the award-winning New Horizon Development Group. Discover this spacious 1-bedroom + den, 1-bathroom condo in the heart of Beamsville, surrounded by renowned vineyards, restaurants and small-town charm. Featuring an open-concept kitchen and living area with in-suite laundry. Energy-efficient geothermal heating & cooling system for year-round comfort. Enjoy a host of modern amenities, including: party room for gatherings; fully equipped fitness centre; scenic rooftop patio and secure bike storage. The unit also includes underground parking and a storage locker located on the same floor. Conveniently located steps from Sobeys and retail shops, with easy access to the future GO station & highway, this home blends luxury, lifestyle and location. (id:46441)
64 Main St N Unit# 309
Hagersville, Ontario
Welcome to The Jackson Condos! This functional and affordable unit offers a well thought out, open concept design. The kitchen offers high-end Winger's cabinets with quarts countertops and stainless steel appliances. This unit also features a primary suite with generous size closet and ensuite bathroom. A second bedroom, 4-piece bathroom and in-suite laundry facilities complete this unit. One parking space included in the purchase price. Contact us today for more information! (id:46441)
4587 Rebecca Lane
Beamsville, Ontario
Come live the easy life in Lincoln in the heart of Wine Country! This home is located in the one of the best locations in the park with only a few direct neighbors. The Large deck and patio door has a clear view of the park while the sun sets in the afternoon! Tons of renovations completed in this home including Kitchen, bathroom updates, flooring, paint and appliances! This great layout is complete with two full bathroom and the ensuite has a separate tub and shower. Three bedrooms awaits the new owner and you have great added storage in the many closets and good sized storage shed! Immediate closing available to so get planning your Christmas celebrations. Please note exterior inspection has been completed by Park Mgmt and the new Pad fee will be $688.15 (inclusive of tax) (id:46441)
27 St Lawrence Road
Haldimand, Ontario
BRAND NEW EMPIRE FREEHOLD TOWNHOME AVAILABLE FOR LEASE. OPEN CONCEPT LAYOUT WITH BRIGHT AND SPACIOUS KITCHEN OPEN TO FAMILY RM W/WALKOUT TO BALCONY. 3 BDRMS, 1.5 BTHS WITH A SECOND BALCONY OFF PRIMARY BEDRM. HOME PROVIDES PARKING FOR THREE VEHICLES(TWO IN DRIVEWAY AND 1 IN GARAGE) WITH ACCESS INTO THE HOME. MINIMAL 1 YEAR RENTAL APPLICATION, CREDIT CHECK WITH BEACON SCORE, EMPLOYMENT/ INCOME VERIFICATION & REFERENCES REQUIRED. NON-SMOKING, ATTACH SCHEDULE B + FORM 801. (id:46441)
970 Golf Links Road Unit# 205
Ancaster, Ontario
Beautiful 2-bedroom, 2-bathroom condo in a quiet pocket of Ancaster. Patio backs on to green space & the unit is extremely spacious - perfect for downsizers who don't want to sacrifice their living space! Stunning cabinetry in the kitchen, granite countertops and the hardwood in the dining room is in impeccable shape. Hunter Douglas remote controlled blinds and California Shutters. . Walking distance to parks, schools, Meadowlands shopping with its movie theatre, LCBO, Costco and its many restaurants. Easy highway & Linc access. Furnace 2024, A/C 2024, fireplace 2021 (id:46441)
39 Sister Varga Terrace Unit# 105
Hamilton, Ontario
Welcome to the sought-after Upper Mill Pond apartments in St. Elizabeth Village, a gated 55+ community offering a vibrant lifestyle and modern conveniences. This spacious 1,115 square foot home features open concept living with 9 foot ceilings, an inviting layout designed for comfort and ease, and over 200sqft of outdoor space on the terrace. The kitchen is the heart of the home, with a large peninsula that provides seating for five and opens seamlessly to the bright living and dining areas, perfect for entertaining or everyday living. The home offers two bedrooms and two full bathrooms. The primary suite is a true retreat with its own ensuite complete with a walk-in shower and an exceptionally large walk-in closet. The second bedroom is ideal for guests or as a flexible space for hobbies or a home office. A north-facing balcony extends your living space outdoors and features upgraded flooring, making it a perfect spot to relax and enjoy the fresh air. Residents of this building enjoy direct access to exceptional amenities including a heated indoor pool, gym, saunas, hot tub, and golf simulator. Just steps away, the Village provides a doctors office, pharmacy, massage clinic, and public transportation, along with many other services designed to support convenience and wellness. Beyond the gates, you are only a five minute drive to grocery stores, shopping, and restaurants, ensuring everything you need is close at hand. This home combines modern living with a welcoming community atmosphere, making it a wonderful opportunity to enjoy all that St. Elizabeth Village has to offer. (id:46441)
77 Eaglecrest Street
Kitchener, Ontario
Welcome to 77 Eaglecrest Street, an executive residence that defines luxury living in one of Kitchener’s most desirable communities. This stunning home features 5 spacious bedrooms and 4 bathrooms, including 3 full baths on the upper level, along with a main-floor office designed for today’s lifestyle. The open-concept layout, oversized windows, and elegant finishes create a bright and inviting atmosphere, while the gourmet kitchen, interlock driveway, and beautifully landscaped rear yard enhance both function and style. Perfectly situated near the Grand River, scenic trails, shopping malls, and with easy highway access, this property offers the ultimate blend of sophistication, comfort, and convenience. (id:46441)
999 W Governors Road W
Paris, Ontario
Executive bungalow on 3.79 acres, located in a picturesque setting. The present owners have elevated this home with renovations & design choices to please the most discriminating Buyer. The custom bungalow offers over 3300 sq ft on the MF. The foyer opens to an inviting Greatroom with custom FP & views of the property, outdoor entertaining areas & pool...it really sets the stage for this tranquil setting. The kitchen area boasts a custom island with granite counters & seating, a gorgeous stone FP, oversized dining area & more great views of the private property... there is a designated bar area & a laundry room that will exceed all expectations. There is a 2pc bath in this wing as well as access to the 3 car garage. The oversized garage has a walkup from the lower level. The custom outbuilding offers good storage or retreat space! There is a bright & spacious den/sunroom off the kitchen with walkout to the covered patio & pool area. This room definitely exudes zen & will be a room you will want to unwind in & enjoy conversations -morning coffees & libations would surely find their way here as well. There is an attractive home office that offers a private space for those who work from home- another great room. The primary suite has a walkout to the hot tub area, two walk in closets & a bright custom ensuite featuring a stand alone tub, double sink vanity and oversized spa shower. You will love this ensuite. There is a newly renovated main bath and two generous bedrooms. The main floor boasts hand scraped hardwood floors & stone/tile floors in bath and kitchen areas. The lower level really showcases the size of this sprawling bungalow. There is a recroom area & flex space, a home gym & a spacious finished storage area with access to the walkup to the garage. There is approximately another 1800 sq ft of unfinished space to work with! Location allows good access to 403.. but the drawing card has to be this private location! Prepare to be impressed. (id:46441)
13175 15 Side Road
Georgetown, Ontario
Renovated Bungalow on a Huge Lot with Tons of Parking & Entertaining Space. Welcome to this beautifully updated bungalow nestled on a massive 120 x 150 lot offering space, privacy, and flexibility for a variety of lifestyles. With 3 + 2 bedrooms and 2.5 bathrooms, this home is perfect for families, downsizers, or anyone looking for a move-in-ready property with room to grow. Step inside and you'll find a spacious, modern kitchen with a moveable island, plenty of cabinetry, and an open yet functional layout ideal for both everyday living and entertaining. The finished basement offers extra living space and a separate area perfect for guests, a home office, or a rec room. One of the standout features is the large enclosed porch, flooded with natural light and warm inviting space that's perfect for entertaining year-round, enjoying morning coffee, or hosting friends and family. The home also boasts two driveways and ample parking, making it perfect for multi-vehicle households or visitors. Whether you're hosting gatherings inside or enjoying the expansive yard outside, this property offers the ideal blend of comfort and practicality. Turn the key and step into a home where style, comfort, and space come together in perfect harmony. Opportunities like this don't come often come see it for yourself before its gone! (id:46441)
32 Donly Drive N
Simcoe, Ontario
Welcome to lovely Simcoe. This 3+1 bedroom, 2 bathroom, attached garage, all brick bungalow is located in a fantastic neighbourhood and close to all amenities! This bright and airy family home has been well loved & boasts more living space than it looks! The main level features a large living room, generously sized kitchen, separate dining room, 3 well sized bedrooms and a 4 piece bathroom. The kitchen is complete with ample amounts of cabinetry and countertop space. The lower level is fully finished and includes a beautiful rec room, bedroom, & 3 piece bathroom. You will also find tons of storage and a work bench for the hobbyist. Enjoy the fully fenced backyard, deck, and evenings around the fire. Great setup in the garage for a man cave to entertain your friends and family. Conveniently located close to parks, schools, shopping, restaurants. (id:46441)
370 Martha Street Unit# 309
Burlington, Ontario
Bright 2-bed, 2-bath condo with direct Lake Ontario views, 928 sq ft of living space, a Juliette balcony, and floor-to-ceiling windows. Enjoy an upgraded kitchen with Whirlpool appliances, porcelain countertops, backsplash, and kitchen island. In-suite laundry and window coverings installed throughout. The primary bedroom features lake views, double closets, and a 4-piece ensuite, while the second bedroom includes double closets and a separate 4-piece bathroom. This unit also includes one underground parking spot and one locker. Over $40,000 in Upgrades. Building amenities include gym, party room, rooftop patio, outdoor pool, and 24-hour concierge. Walk to lake, restaurants, and shops. Move in and enjoy! (id:46441)
1095 Kincaid Street
Listowel, Ontario
Welcome to this stunning 2+2 bedroom home, built in 2021 by a local, reputable builder known for quality craftsmanship. Featuring a spacious 2-car insulated garage with convenient walk-up access from the basement, this home offers both comfort and practicality. The private, master ensuite boasts a beautifully tiled shower, adding a touch of luxury. Enjoy outdoor living on the covered back porch, while the fully fenced yard provides a safe and private retreat. Perfect for families or those looking for a modern, move-in-ready home! (id:46441)
99 Donnici Drive
Hamilton, Ontario
Stunning 7-Bedroom, 5-Bath Home on Hamilton Mountain – Only $1M! This nearly 2,700 sq ft fully detached home with a finished basement offers unbeatable value at just $370/sq ft. Perfect for large families, multigenerational living, or investors, it features 7 bedrooms, 5 bathrooms, 2 full kitchens, 3 fireplaces, and a separate basement entrance—ideal for an in-law suite or rental potential. Highlights include soaring ceilings, elegant California shutters, oversized bedrooms, and a luxurious primary retreat with a 5-piece ensuite. Enjoy year-round comfort with a newer furnace and A/C, plus a private backyard oasis for entertaining. Situated in a quiet, family-friendly neighborhood close to schools, parks, shopping, and transit, this home also offers a double garage and massive driveway. Where else on Hamilton Mountain can you find this much space, style, and value for just $1M? With a double built-in garage and a massive driveway for all your vehicles and guests, this home has it all. Don’t miss this rare opportunity to own a meticulously maintained, beautifully upgraded home in one of the area’s most convenient and desirable locations! (id:46441)
60 Dedrick Road
Port Rowan, Ontario
This 2014 39 foot Keystone retreat mobile home is in excellent move in condition and ready for you to enjoy living near the lake in the summer. Spacious kitchen with gas stove, fridge and microwave, spacious main bedroom with lots of wall cabinets to store all kinds of stuff you'll need for your days at the course. The second bedroom features 2 pull out bunk-beds or use as a spare room with all kinds of possibilities. It even has 2 bathrooms. This unit sits on a leased lot at Stark's Golf Course in Port Rowan, what better place to spend your summers than a golf course. The owner is offering immediate occupancy, allowing you to get ready before next summer. Check this one out today. (id:46441)
88 Ralgreen Crescent
Kitchener, Ontario
RENT IS $2600 + UTILITIES. AVAILABLE october 15.. Beautiful townhouse, 3 bed,1.5 bath, 2 parking spaces (1 in garage and 1 on driveway) for rent in the most desirable area of Kitchener. Open Concept Kitchen, spacious living room, dinette and powder room. Second floor features 3 bedrooms and 1 full bathroom. Unfinished full basement. Huge backyard with door opening to highland road for easy access to easy bus service. Close to Hwy 8, shopping centres, grocery stores, restaurants and many more. (id:46441)
776 Laurelwood Drive Unit# 301
Waterloo, Ontario
Welcome to this bright and beautifully maintained 2-bed, 2-bath condo in the highly sought-after Laurelwood/Laurel Creek Village community. Featuring over 1,000 sq. ft. of living space plus a spacious balcony, this corner unit offers an open-concept layout with hardwood flooring, large windows allowing for year-round natural light. The gourmet kitchen includes granite countertops, stainless steel appliances, a large island, and modern dark cabinetry. The primary suite features a walk-in closet and an oversized ensuite with a glass shower, double vanity. The second spacious bedroom and another 4-piece bath are thoughtfully separated for added privacy. In-suite laundry is tucked away near the foyer for convenience. This unit includes 1 dedicated parking spot and an oversized locker. Enjoy top-tier building amenities: a party room, theatre, game room, BBQ area, bike storage, ample visitor parking, and more. Ideally located near the top schools of Waterloo Region, universities, trails, parks, YMCA, library, shopping, and transit. A fantastic opportunity in one of Waterloo’s most desirable neighborhoods! (id:46441)
74 William Street W
Waterloo, Ontario
Legal non-conforming 4 plex in highly desirable residential neighborhood. Within 5 minute walk to all the shops, restaurants and nightlife in uptown Waterloo. There are 2 - 3 bedroom units and 2-5 bedroom units. More than ample parking. (id:46441)
16 Welland Street S
Thorold, Ontario
Welcome to this charming 1.5 storey home located in a quiet, family-friendly neighbourhood! The open-concept main floor features a spacious living room, a separate dining room perfect for gatherings, and an eat-in kitchen with ample cupboard space, stylish backsplash, stainless steel gas stove, island, breakfast bar, and a walk-out to the backyard. Convenient main floor laundry adds extra functionality. Upstairs, you'll find a comfortable Primary bedroom and a 4-piece main bathroom. New, low E Argon windows throughout. Enjoy outdoor living in the fully fenced, private backyard complete with raised garden beds and a patio with natural gas hook-up is ideal for entertaining, barbecues, or relaxing evenings. The large 24x21 detached garage/workshop has 60-amp service, 2pc bathroom, separate hot water heater, forced air heating/AC, provides endless possibilities for hobbyists, storage, or additional workspace. It can also be possibly converted into a separate unit/apartment as well. The extra-long driveway accommodates up to 4 vehicles. This home is perfectly located close to schools, parks, scenic trails, the Welland Canal, and all major amenities offering the ideal blend of convenience and tranquillity. (id:46441)
93 John Street S
Hamilton, Ontario
Prime investment opportunity in the heart of downtown Hamilton. This fully renovated mixed-use property features a street-level storefront with excellent visibility, plus two additional floors and a functional basement. Offering a cap rate of 6.2% at asking, this property provides strong potential for steady passive income. With nearly 3,000 sq. ft. of commercial space, the main floor impresses with soaring 11-foot ceilings and modern pot lighting throughout. The building is well-equipped with two furnaces (one installed in 2020), two A/C units, 400-amp service, and two separate panels. Its unbeatable location, just steps from the Hamilton GO Station, ensures convenience and accessibility for both tenants and customers. (id:46441)
790 Guelph Line Unit# 4
Burlington, Ontario
Prime opportunity to lease a 1,700 square foot commercial unit in a high-visibility plaza located along Guelph Line, high traffic corridor offering great exposure.The MXG-222 zoning provides flexibility for multiple permitted uses, including retail, office, service commercial, medical, restaurant, and more. The unit features 10 foot dropped ceilings with the option for 14 feet and ample customer parking. Positioned just minutes from the QEW/403 interchange, this property is easily accessible to both local traffic and commuters. Commercial kitchen venting is permitted by landlord. (id:46441)
39 Deer Creek Street
Kitchener, Ontario
Welcome to sought after Deer Creek Street in Lackner Woods. This elegant and updated executive family home greets you with a stunning oversized concrete porch and driveway. The large foyer entry with wainscotting detail welcomes you upon entrance. The modern open concept layout features a large living room with stone fireplace, hardwood floors and windows finished with California shutters. The spacious dining room with upgraded light fixtures is perfect for hosting. Enjoy family meal nights in the large open kitchen with custom island, seating, walk -in pantry and eat- in area. The main floor is complete with a huge mudroom/laundry room with custom folding counter and plenty of storage. The backyard will WOW with INGROUND POOL, DECK, SHED, FULLY FENCED YARD and plenty of room for the kids to run and play. Back inside the UPPER FLOOR FAMILY ROOM, with wainscotting accent walls and soaring ceilings make this room a perfect for your family movie nights. Grand Primary Ensuite with MASSIVE WALK IN CLOSETS, spa like ensuite with double vanity, makeup counter, deep soaker tub and walk in shower. 3 additional bedrooms all great sizes and Jack and Jill ensuite. Lower level finished with IN-LAW POTENTIAL! Huge finished rec room area, bedroom and a luxurious full bathroom. This space lends itself to teenager getaway, guest space or nanny suite. Game day is perfect in this rec room large enough to host big gatherings. Additional features include, hardwood flooring, pot lights on dimmers, California shutters throughout plus MORE! (id:46441)
806 Grand Banks Drive
Waterloo, Ontario
Welcome to this fully renovated home located in a quiet east bridge neighborhood near the river, Waterloo Library, and RIM Park with soccer fields, hockey arenas, and golf course. Close to highways and Conestoga Mall, this home offers an expanded concrete driveway with no sidewalk. Inside features porcelain tile at the entrance, engineered hardwood flooring throughout, a spacious kitchen with island, quartz countertops and backsplash, a bright living room with extra ceiling height, pot lights, and fireplace. Bathrooms with quartz vanities, a grand foyer with chandelier, and a large patio with children’s play set in the backyard. Upstairs offers 3 spacious bedrooms and 2 full baths including a primary suite with ensuite and walk-in closet. Finished basement with pot lights and TV wall provides excellent entertainment space. (id:46441)

