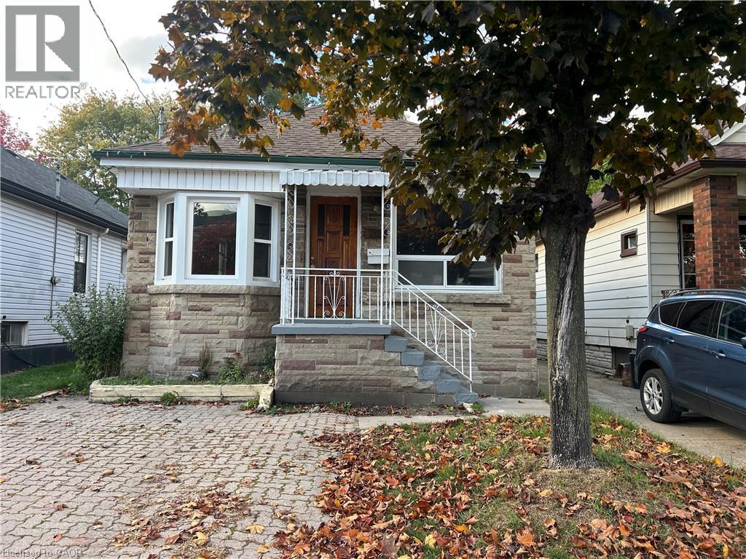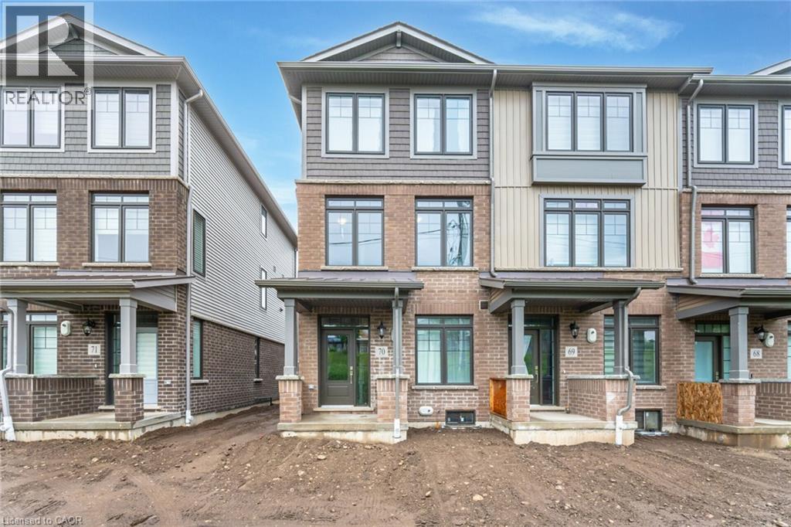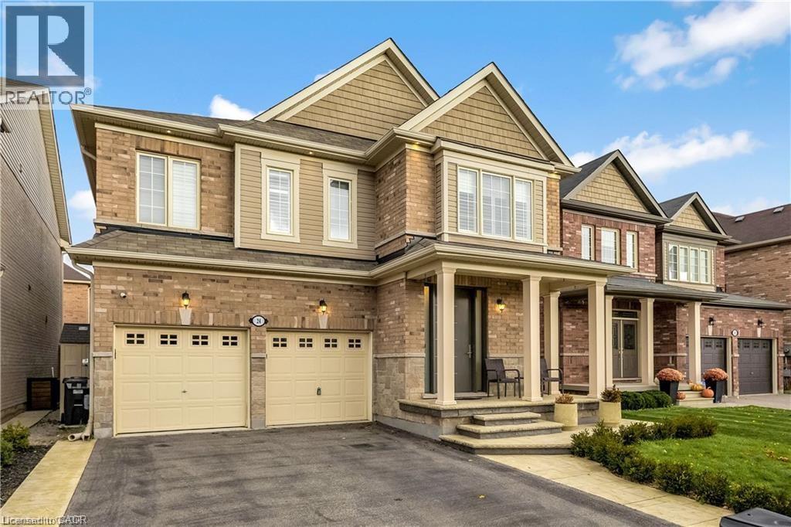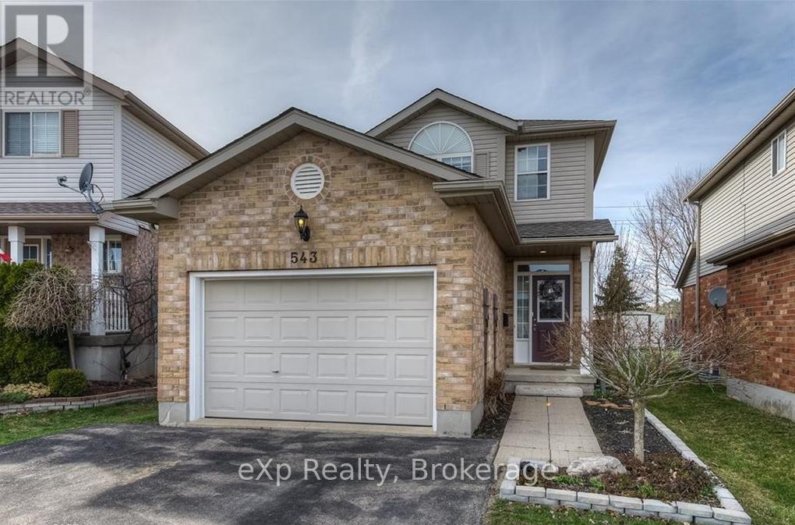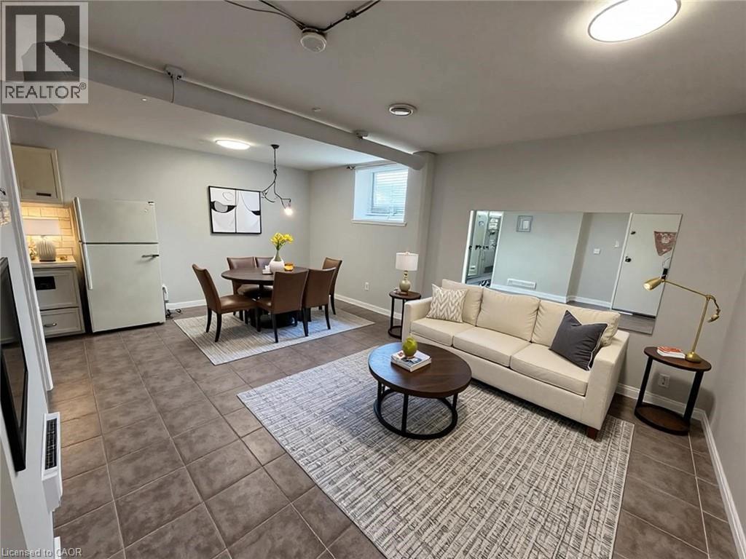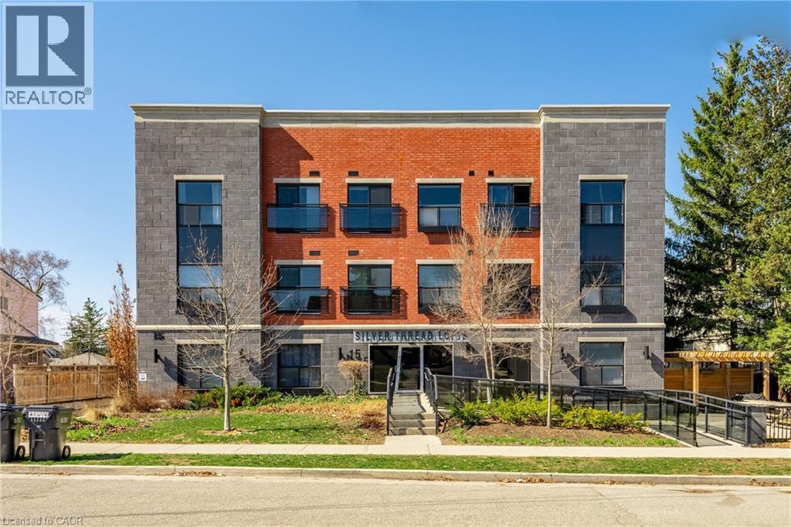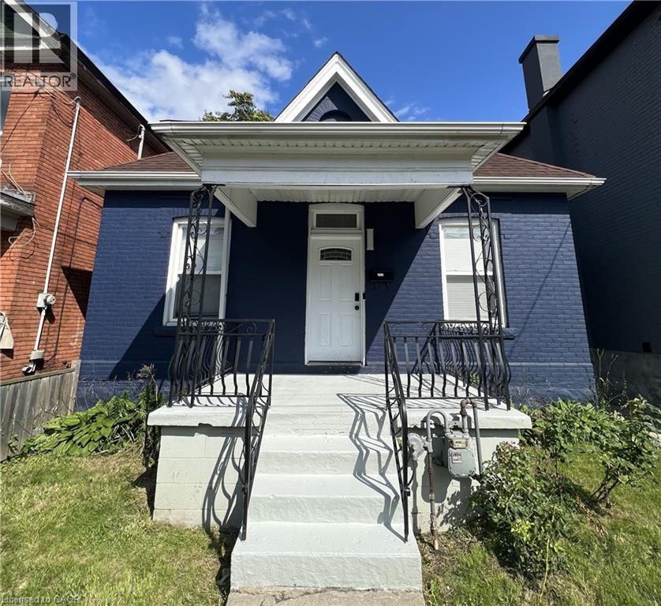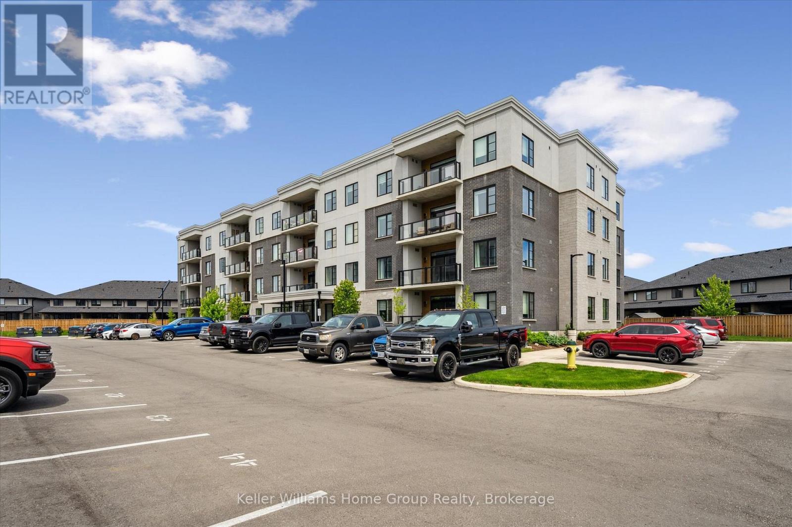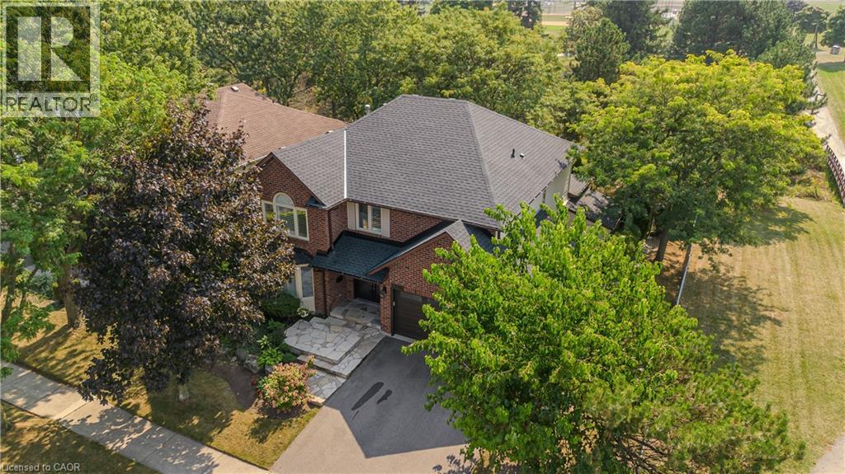105 Edgemont Street N
Hamilton, Ontario
Beautifully updated 2-bedroom + den home in the desirable Crown Point community! This charming property features refinished flooring in the kitchen and bathroom, fresh paint, and new windows throughout - creating a bright and inviting space. Includes one front parking space and a spacious fenced yard with patio, perfect for outdoor enjoyment. Just steps away from Ottawa Street shops, and beautiful Gage Park. Don't miss out on this great opportunity to lease! RSA. (id:46441)
10 Birmingham Drive Unit# 70
Cambridge, Ontario
This modern, nearly new end-unit townhome in Cambridge's desirable Galt North area offers a spacious 4-bedroom, 2.5-bath layout. Ideally located less than 5 minutes from Highway 401, it features an open-concept design with generous living spaces, contemporary finishes, and elegant granite countertops with a matching backsplash. The second floor includes convenient in-suite laundry. Additional highlights include a single garage with direct access and a driveway accommodating two vehicles. Large windows fill the home with natural light, showcasing the sleek kitchen with stainless steel appliances and modern design. Enjoy your private balcony for relaxation and ample storage with thoughtfully designed closets. Perfectly situated close to shopping, dining, and major highways - all amenities are just minutes away. (id:46441)
24 Macbean Crescent
Waterdown, Ontario
Welcome to 24 Macbean Crescent where elegance meets sophistication, a testament to the ultimate design in every detail. This meticulously maintained 2 Storey home with a gorgeous exterior facade and a double car garage will have you falling in love, not to mention the professionally installed stamped concrete front porch and steps (2021). Over 3000 sq ft of finished living space, 4 spacious bedrooms, 5 updated bathrooms, it truly offers all that you desire! As you enter the home through the upgraded front entrance door (2020), you will appreciate the bright and open foyer with lovely floor tiles (2019) and custom built in cabinets. Next is the luxurious living room, the shiny and bright pot lights that complement the coffered ceilings so seamlessly to the opulent brick veneer wall (2022) and custom built in cabinetry for those memorable family photos. Let’s make our way to the exquisite kitchen (2019) with gorgeous cabinetry and cedar stone countertops to add that unique touch. With newer appliances, stylish fixtures, an oversized kitchen island and large sliding doors that lead to the backyard, what more could you ask for? Speaking of the backyard, check that oasis out. Some notable features are the canopy awning (2023) and the exposed aggregate concrete (2023). As we head upstairs you will appreciate that the carpets have been removed & replaced with newer flooring in all the bedrooms. There are 4 spacious bedrooms & 3 bathrooms. Two of the bedrooms have updated ensuites. The primary bedroom has a huge walk-in closet and a 5pc ensuite! All the bedrooms have CUSTOM closet organizers (2023) that were specifically designed for each closet. WOW! The finished basement (2019) provides a kitchenette, a 3-pc bathroom, family area for those get-togethers, and a spacious room that could be used as a gym or office, you decide! This beautiful home is within steps to the conservation area and parks. All other amenities are conveniently located near you. (id:46441)
543 Chesapeake Crescent
Waterloo, Ontario
Family Home in Coveted Eastbridge Neighbourhood! Tucked away at the end of a peaceful crescent, this home boasts an inviting open-concept layout featuring rich hardwood floors, ceramic tile, and plenty of natural light. The kitchen features sleek quartz countertops, a stylish backsplash, and stainless steel appliances. It opens seamlessly to the dining and living areas, creating the perfect space for entertaining. From the dinette, patio doors lead to a spacious deck overlooking a private, fully fenced backyard - with no rear neighbours and plenty of room to relax or host summer gatherings. Upstairs offers three generous bedrooms, including a bright primary suite with a full ensuite bath, as well as an additional full bathroom for family or guests. The lower level is fully finished and designed for comfort, featuring a large recreation area, a wet bar, and a stunning gas fireplace framed by a fieldstone mantel. Surrounded by trails, top-rated schools, RIM Park, St. Jacobs Market, and the LRT, this move-in-ready property delivers the perfect blend of privacy, style, and convenience. (id:46441)
301 - 945 3rd Avenue E
Owen Sound, Ontario
Beautiful and bright one-bedroom condo, with exquisite high-end finishes. Hardwood floors throughout, ceramic floors in bathroom, gorgeous quartz counter tops, stainless steel appliances and 9 ft ceilings. Amenities include roof top terrace with lounge area, natural gas BBQ's and gorgeous water views, gym, lounge area, games room, lobby and elevator. Suite is individually metered for hydro, natural gas and water and includes exclusive, private locker. Located on the 3rd floor of the Professional Centre, in the heart of Owen Sound, enjoy the convenience of nearby restaurants, shops & entertainment, or take a short stroll to the Owen Sound harbour. (id:46441)
7 Mary Street Unit# 104
Hamilton, Ontario
This charming bachelor apartment is located on the lower level of a quiet low-rise building. While it’s a studio layout, the space is well-designed to comfortably accommodate a sleeping area, living space, and dining nook or space for desk and chair. The generously sized kitchen offers plenty of cupboard space and room for a small table and chairs—perfect for enjoying meals at home. Ideal for someone on a budget who doesn’t want to compromise on comfort, this unit offers a great opportunity to enjoy your own space. (id:46441)
15 Devitt Avenue S Unit# 302
Waterloo, Ontario
Discover true urban sophistication in this rare 1 bedroom PLUS DEN at the coveted Silver Thread Lofts — a boutique building with only 15 residences. This exceptional suite showcases striking design details, including exposed ductwork, custom lighting, hand-scraped hardwood floors, granite countertops, and premium finishes throughout. The open-concept layout features a sleek kitchen with professional-grade appliances and a gas range, a spacious living area with a Juliette balcony, and a large bedroom with a walk in closet and cheater-ensuite access. Enjoy added convenience with in-suite laundry, window coverings, custom sliding doors, and the bonus of TWO PARKING SPACES! (one covered, one surface). Building amenities include a one-of-a-kind fitness studio with a rock-climbing wall, a meeting room, outdoor patio, and a stylish lobby. Unbeatable location — steps to Uptown Waterloo’s best restaurants, shops, and nightlife, as well as the Spur Line Trail, Waterloo Park, and both universities. Easy access to the expressway and all essential amenities. An exclusive opportunity that truly won’t last long! (id:46441)
44 Madison Avenue
Hamilton, Ontario
This modernized brick 2-storey home has everything you've been searching for! The main floor features 2 spacious bedrooms and an upgraded kitchen with stainless steel appliances, quartz countertops, and a convenient main-floor laundry. Upstairs, step into a second-floor family and entertaining area with a full bedroom, and the option to convert a linen closet into a second bathroom. The currently unfinished but full basement presents potential for an in-law suite or rental unit, ideal for investors or additional income. Centrally located near schools, parks, shopping, and transit, this move-in-ready home is perfect for first time buyers or investors. (id:46441)
304 - 6523 Wellington Road 7
Centre Wellington (Elora/salem), Ontario
Luxury Living in the Heart of Elora! Welcome to the Fraser model at the exclusive Elora Mill Condominiums -opportunity to own a stunning 3rd-floor suite in one of Ontario's most charming and sought-after communities. This west-facing residence offers an inspiring view framed by mature cedars, with a tranquil peek at the Grand River, all from the comfort of your living room. Featuring designer-selected finishes, 10-foot ceilings, expansive windows, and an open-concept layout, this suite delivers effortless elegance. The kitchen is accented with premium cabinetry, quartz countertops, and built in appliances perfect for entertaining or quiet evenings at home. Designed with clean architectural lines, the space flows from a central living area to a private balcony ideal for morning coffee or sunset views. The bedroom offers private views, patio access, and ensuite. Den is perfect for home office or last minute guest as full bathroom is nearby. The unit has full access to main floor lounge, outdoor terrace, outdoor pool/sun deck, gym and yoga space, concierge, coffee/cafe in main lobby, dog wash/grooming station and access to trails. Unit 304includes 1 indoor parking space with plug for EV and storage locker. Enjoy living in the historic village of Elora with access to shops, cafes and restaurants. Whether you're downsizing in style or investing inresort-style luxury, the Fraser model blends boutique condo living with small-town charm. Immediate possession available. (id:46441)
102 - 99a Farley Road
Centre Wellington (Fergus), Ontario
Welcome to elevated living in this stunning corner unit condo, offering over 1,300 square feet of thoughtfully designed space. Built in 2022 by Keating Construction, this 2-bedroom, 2-bathroom ground-floor home combines upscale finishes with everyday comfort in a layout that's both functional and elegant. Natural light floods the open-concept living area, where a striking modern electric fireplace creates a cozy yet contemporary focal point. The designer kitchen is a true show stopper featuring upgraded cabinetry, sleek surfaces, and premium fixtures that make cooking and entertaining a pleasure. Enjoy the added luxury of automatic blinds and custom drapery throughout, bringing style and ease to every room. The spacious primary suite includes a well-appointed en-suite and generous closet space, while the second bedroom offers flexible use for guests or a home office. With direct ground-floor access and a private balcony perfect for your morning coffee, this condo is ideal for those seeking low-maintenance, high-quality living. Whether you're downsizing, investing, or purchasing your first home, this exceptional unit offers modern flair, convenience, and lasting value in a vibrant community. (id:46441)
4502 Wellington Road 35 Road
Puslinch (Crieff/aikensville/killean), Ontario
Stop the car!! An incredible opportunity awaits to own a stunning piece of property in a prime location just south of Guelph and only minutes to the 401. Offered for the first time in nearly 50 years, this cherished family estate spans over 9 acres with a depth of almost 1300 feet, offering a serene mix of forest and open fields and surrounded by other large properties for ultimate privacy. This expansive home offers ample space and opportunity to update and create your own dream. A morning coffee can be enjoyed on the covered front porch, and at the end of the day you can experience beautiful sunsets on the back deck. Explore winding trails, relax by the in-ground pool, or take advantage of the existing outbuilding formerly a dog kennel with endless potential for other uses. The approximately 3000 sq ft two-storey home features 4 spacious bedrooms and 4 bathrooms, including a large, bright eat-in kitchen with a centre island, a family room, living room, and a versatile converted garage space perfect for additional living, storage, or returning to a double garage. The basement with a separate entrance opens up even more possibilities. Beautifully landscaped and welcoming from the moment you arrive, this property offers a rare blend of peaceful country living with exceptional convenience - your private escape is here. (id:46441)
3246 Folkway Drive
Burlington, Ontario
Discover the perfect Family Lifestyle Location in this updated home with 3,479sqft total living space, nestled in one of Burlington’s most well-connected neighbourhoods. Fully renovated on the main and upper levels, it blends modern comfort with a dream family lifestyle setting. Backing onto a mini ravine with Ireland Park just beyond, and schools, parks, trails, amenities, and highway access mins away, life flows with ease. The exceptional curb appeal sets the tone—professionally landscaped, mature trees, all-brick façade, and a stone walkway lead to a double door entry. A side trail next to the home connects directly to the park, making family adventures effortless. Inside, the bright, open-concept main level is designed for family living and connection. Wide plank light oak hardwood and California shutters flow throughout. The living and dining spaces are perfect for gatherings, while the spacious eat-in kitchen impresses with custom cabinetry, quartz countertops, premium SS appliances, brick backsplash, and a breakfast nook w/ walkout to the rear deck. A sunken family room with a contemporary stone fireplace and gallery lighting invites memorable evenings. The convenience of a main-floor laundry room with side yard access is ideal for busy households. Upstairs, hardwood continues across 4 generous bedrooms. The expansive primary suite offers multiple oversized windows, a vanity nook, walk-in closet, and a spa-like ensuite with a glass shower and freestanding tub. A 4pc main bath with dual sinks completes this level. The lower level expands the lifestyle possibilities: a versatile rec room, kitchenette, additional bedroom with 2 large closets, and a 3pc bath—perfect for teens, in-laws, guests, or a nanny. Step outside to your private entertaining oasis. The fully fenced yard, mature trees, interlock patio, and spacious 2-tier deck set the stage for family BBQs, outdoor dining, and year-round fun. This is a home where families grow, gather, and truly live. (id:46441)

