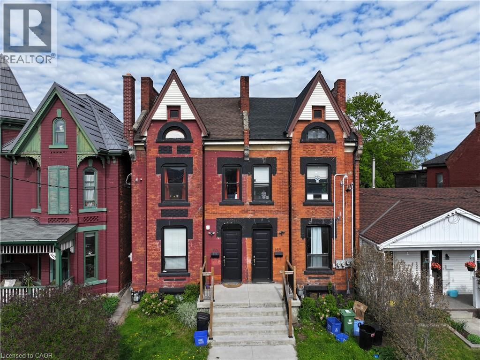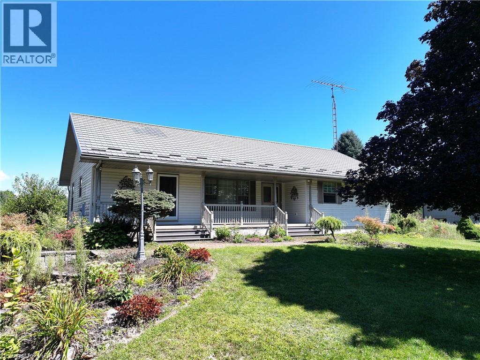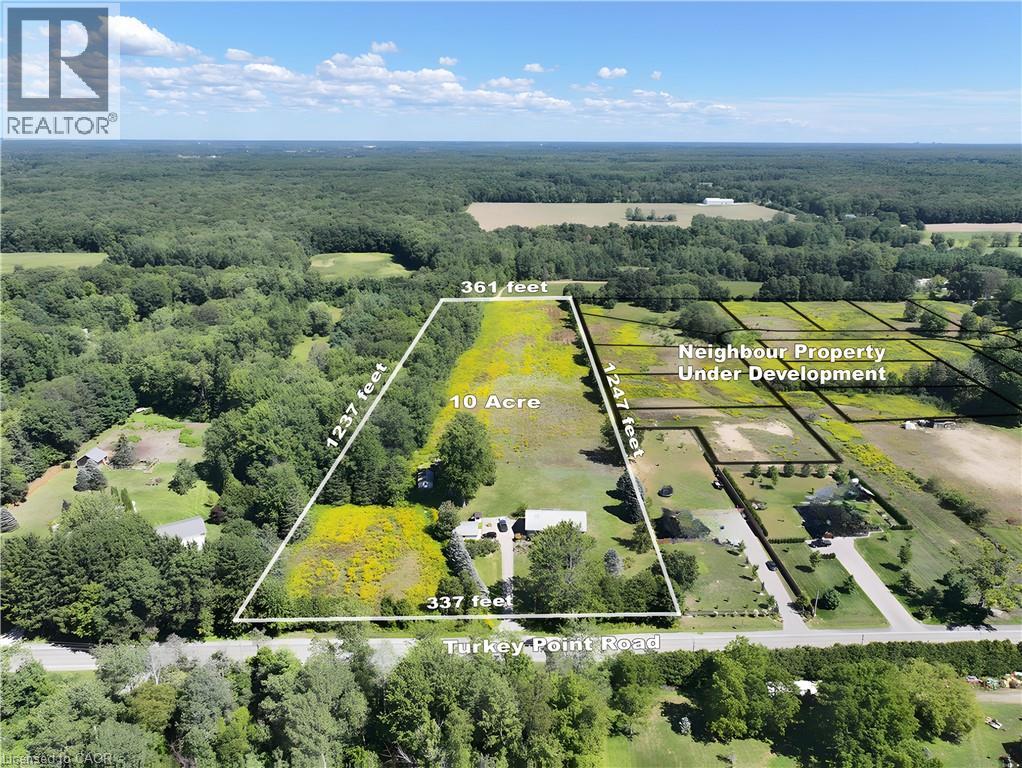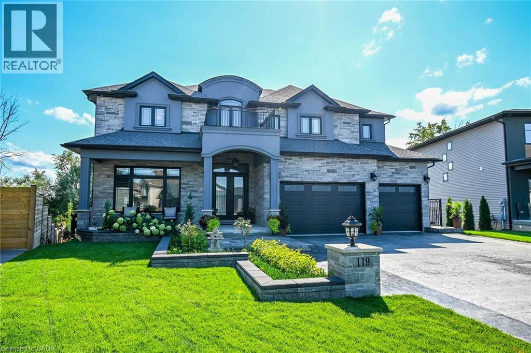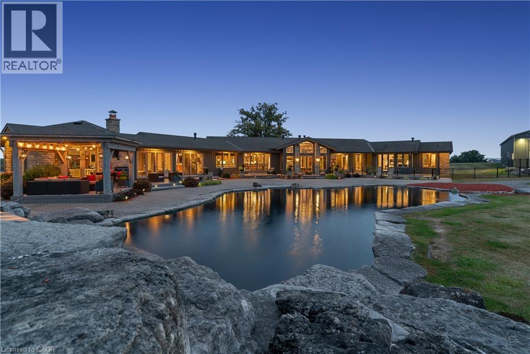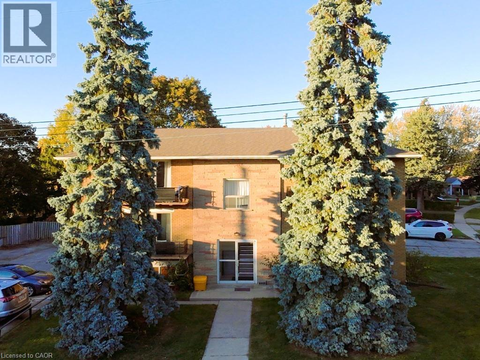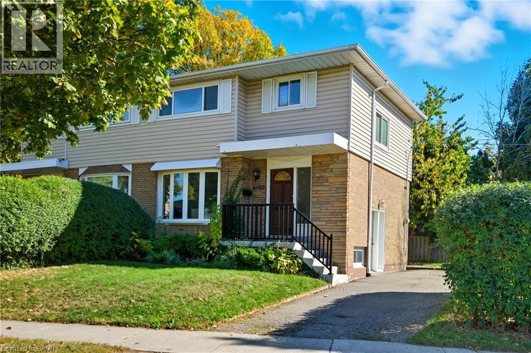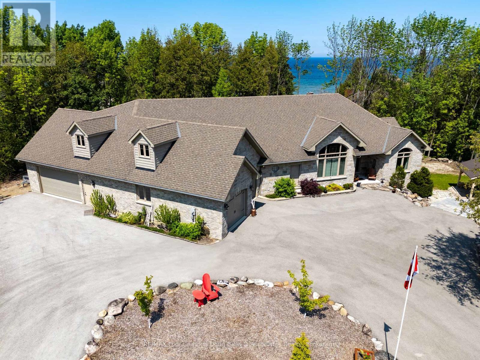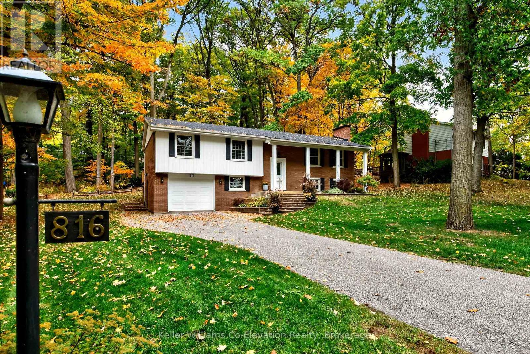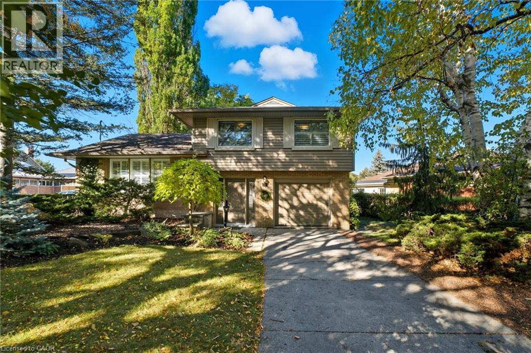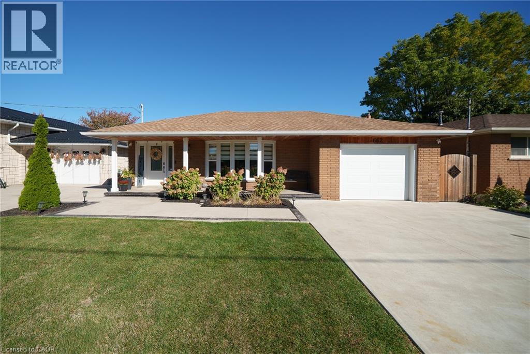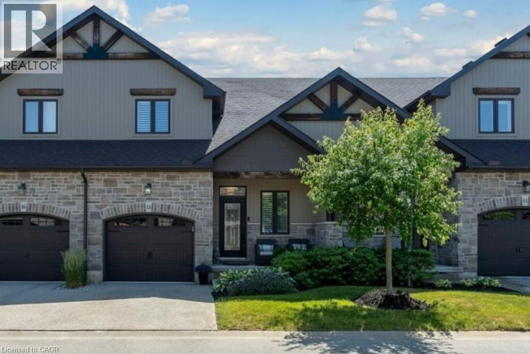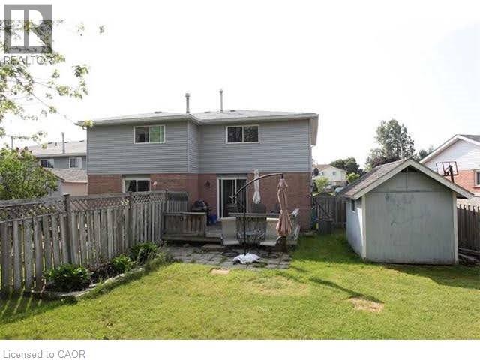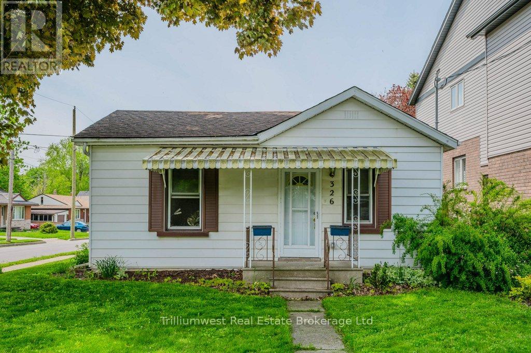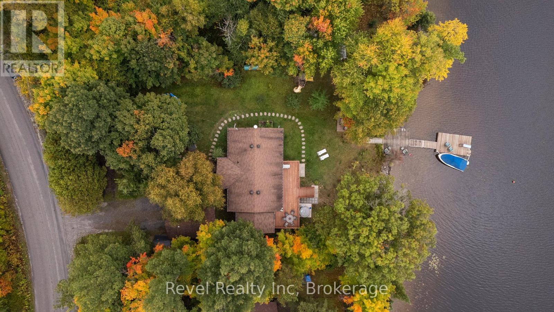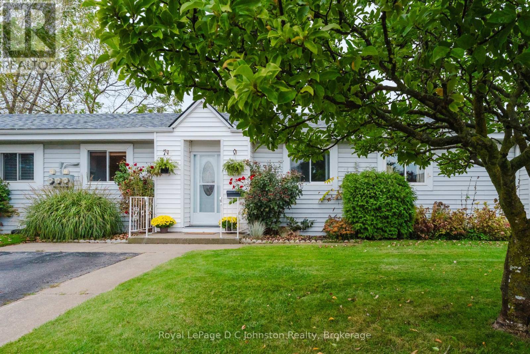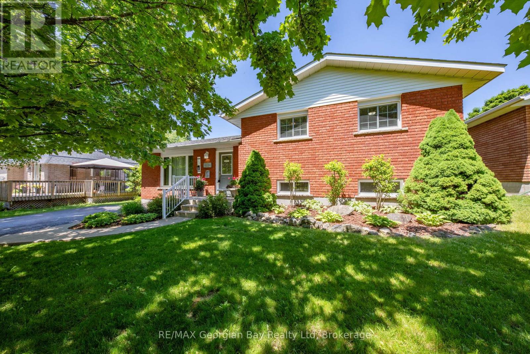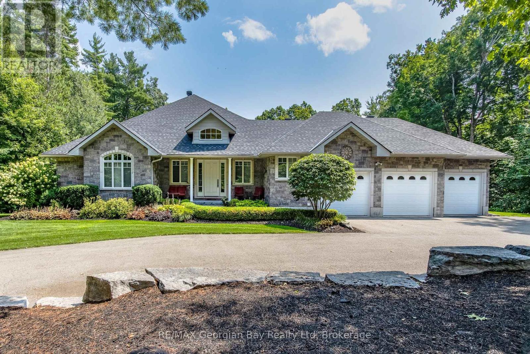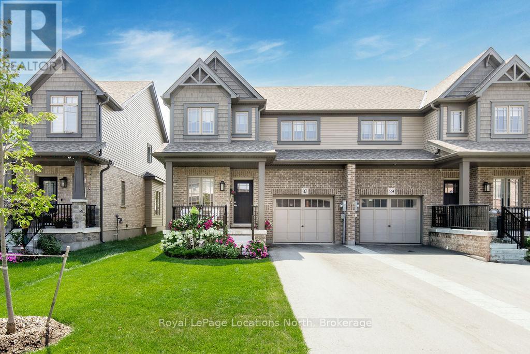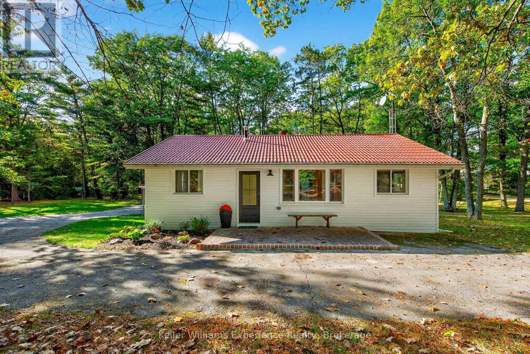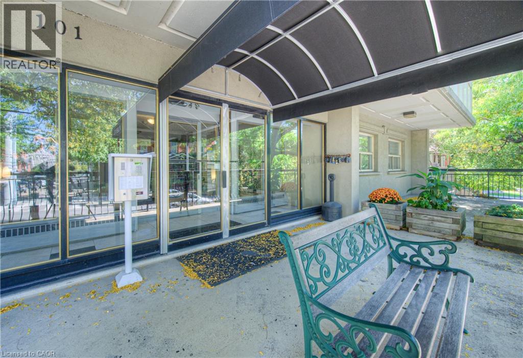165 Emerald Street N
Hamilton, Ontario
TURNKEY & CASH FLOW POSITIVE - Investor’s Dream at a 7.43% CAP RATE! This legal duplex plus bonus unit offers a true turnkey investment opportunity generating over $4,775 in monthly income. Fully renovated in 2018, the property features high-end finishes throughout — including stainless steel appliances, quartz countertops, new windows and doors, modern trim, fresh paint, and in-suite laundry in every unit. Each suite is tenanted at market rent, with tenants paying their own hydro. The property includes four hydro meters for easy utility management and rear alley parking for two vehicles, with room to explore additional income potential. Don’t miss this low-maintenance, high-return investment — financials available upon request! (id:46441)
1938 Turkey Point Road
Simcoe, Ontario
This rare 10-acre property near Simcoe offers an exceptional combination of investment potential, versatile farming opportunities, and tranquil country living. Surrounded by thriving farms and residential developments, this property is perfectly positioned for future growth, with land values expected to rise significantly in the coming years. The property’s location is unmatched—enjoy the peace of the countryside while being close to the city, highways, and the renowned Long Point Provincial Park. It’s ideal for those seeking a private retreat, a hobby farm, or a long-term investment with strong development potential. Featuring sand loam soil, fully enclosed land, hydro, and natural gas, this property is perfect for a wide range of agricultural pursuits. Cultivate field flowers such as lavender, cash crops like ginseng, fruits, or vegetables, or create a hobby animal farm. With its fertile land and ready infrastructure, the opportunities are endless. The charming 3-bedroom bungalow provides open-concept living with a bright kitchen and dining area at its heart. The primary bedroom offers a peaceful retreat with a scenic window view, while main-floor laundry adds convenience. The partially finished basement includes a recreational/family room and unfinished space ready for extra bedrooms, hobby areas, or custom projects. Outside, the property includes a detached two-car garage, greenhouse, and multiple outbuildings—one with hydro and water—perfect for workshops, storage, or small-scale farming operations. The landscape combines manicured gardens, woodland, and open fields, creating a perfect setting for relaxation or productive farming. Additionally, this property is well-suited for a B&B, family hotel, or rural tourism business, providing an income opportunity while enjoying the serene surroundings. Whether you’re an investor, farmer, or entrepreneur, this property offers flexibility, growth potential, and a peaceful lifestyle in one exceptional package. (id:46441)
1938 Turkey Point Road
Simcoe, Ontario
This rare 10-acre property near Simcoe offers an exceptional combination of investment potential, versatile farming opportunities, and tranquil country living. Surrounded by thriving farms and residential developments, this property is perfectly positioned for future growth, with land values expected to rise significantly in the coming years. The property’s location is unmatched—enjoy the peace of the countryside while being close to the city, highways, and the renowned Long Point Provincial Park. It’s ideal for those seeking a private retreat, a hobby farm, or a long-term investment with strong development potential. Featuring sand loam soil, fully enclosed land, hydro, and natural gas, this property is perfect for a wide range of agricultural pursuits. Cultivate field flowers such as lavender, cash crops like ginseng, fruits, or vegetables, or create a hobby animal farm. With its fertile land and ready infrastructure, the opportunities are endless. The charming 3-bedroom bungalow provides open-concept living with a bright kitchen and dining area at its heart. The primary bedroom offers a peaceful retreat with a scenic window view, while main-floor laundry adds convenience. The partially finished basement includes a recreational/family room and unfinished space ready for extra bedrooms, hobby areas, or custom projects. Outside, the property includes a detached two-car garage, greenhouse, and multiple outbuildings—one with hydro and water—perfect for workshops, storage, or small-scale farming operations. The landscape combines manicured gardens, woodland, and open fields, creating a perfect setting for relaxation or productive farming. Additionally, this property is well-suited for a B&B, family hotel, or rural tourism business, providing an income opportunity while enjoying the serene surroundings. Whether you’re an investor, farmer, or entrepreneur, this property offers flexibility, growth potential, and a peaceful lifestyle in one exceptional package. (id:46441)
119 Willowbrook Drive
Welland, Ontario
Nestled on a ravine pie shaped lot with no rear neighbors, this custom-built estate home in Welland offers over 5,000 SF of luxurious living space. Showcasing exquisite craftsmanship throughout, this home is designed to impress with an open-concept layout that flows seamlessly from room to room, ideal for grand entertaining and everyday elegance. The heart of the home is a chef’s kitchen equipped with premium appliances, with two generous islands, custom cabinetry, and a fully outfitted pantry with wine bar and fridge. Overlooking the meticulously landscaped grounds, this space opens effortlessly to the main living area with its sophisticated design elements and smart home technology. The primary suite on the second floor provides a private retreat, complete with a walk-in closet featuring custom cabinetry and a spa-inspired ensuite with heated floors. Outside, immerse yourself in resort-style living with a fiberglass pool, custom pergola, and multiple covered outdoor spaces designed for relaxation and entertainment. A property of this caliber, with advanced tech and luxurious finishes at every turn, does not come on the market often and is irreplaceable at this price point offering a rare blend of privacy and prestige just moments from local amenities. Discover unparalleled luxury—schedule your private tour today. Please find attached, a complete list of rooms as well as features and amenities included that are too numerous in a write up. (id:46441)
1546 Maryhill Road
Woolwich, Ontario
Experience an extraordinary retreat set on over 120 acres of natural beauty. This custom stone bungalow, spanning 10,454.23 sq. ft., showcases high-quality finishes and thoughtful design. Step into the gourmet kitchen, equipped with Viking Professional appliances, Silestone Quartz surfaces, and striking Douglas fir beams. The dual islands invite gatherings, while the dining area offers seating for 14, overlooking a scenic ponds. High ceilings throughout the home create an open, inviting space, while the use of stone and wood details adds a warm, cozy atmosphere. Hand-chipped stone accents and skylights flood the interior with natural light, enhancing the home's connection to its surroundings. The primary suite opens directly to the swim ponds, offering indoor-outdoor living and a spa-like ensuite with a jacuzzi tub beside a gas fireplace. An indoor grilling area with heated floors offers year-round enjoyment, making it an ideal space for entertaining. The lower level is designed for fun and relaxation, featuring a full bar, billiards area, wine cellar, and a private cinema for movie nights. Outdoors, you'll find two ponds: one with a sandy beach and waterfall, and the other stocked for fishing. A heated, 4,000 sq. ft. exterior building with in-floor heating adds both function and flexibility to this expansive property. Explore the trails, unwind in the sitting areas, and enjoy this ultimate private getaway! (id:46441)
164 Donald Street
Kitchener, Ontario
Excellent investment opportunity! Well-maintained 6-plex in a quiet Kitchener neighborhood with convenient highway access. Features six 1-bedroom units, each with a locker, parking, and most with private balconies. Coin-operated laundry on site. Numerous updates: 2024 balcony flooring, 2023 full renovation of Apt #6 (kitchen, bath, flooring, paint), 2020 electric water heater, 2019 propane water heater, and 2014 roof. Easy to manage with strong income and excellent tenants. A true turn-key property in a desirable area! (id:46441)
4502 Bennett Road
Burlington, Ontario
Welcome to your move-in ready home in this fabulous family-friendly neighbourhood in Burlington! This beautifully updated semi-detached property offers three plus one bedrooms and two full bathrooms, perfectly blending comfort and modern style. Step inside to find a bright, freshly painted interior complemented by updated black hardware and stylish light fixtures throughout. The updated kitchen is sure to impress with stainless steel appliances, sleek cabinetry and quartz countertops with plenty of space for meal prep or entertaining. Upstairs you’ll find three generous bedrooms with oak hardwood floors and an updated full bath. Downstairs, the finished basement with brand new carpet provides an inviting space for a rec-room, home office or guest suite—complete with its own full bathroom and bedroom. Outside, enjoy a spacious side yard large enough to accommodate a future garage, offering endless possibilities for expansion or outdoor living. Conveniently located close to parks, schools, shopping and major highways, this home is perfect for families and professionals alike. Don’t miss your chance to move into one of Burlington’s most desirable communities—nothing left to do but move in and enjoy! Don’t be TOO LATE*! *REG TM. RSA. (id:46441)
135 Algonquin Drive
Meaford, Ontario
This stunning 4,588 sqft custom-built home is perfectly situated on a quiet 0.89-acre(+/-) cul-de-sac in one of Meaford's most desirable neighborhoods. Designed for comfort, style, and functionality, this 5-bedroom, 3.5-bath residence combines timeless curb appeal with thoughtful interior details. The exterior features professional landscaping, split rail fencing, dual stone-pillared driveways, and a striking stone & brick façade with steep rooflines and large windows. Inside, the main floor offers 9' ceilings, wide hallways, oak hardwood and ceramic flooring, and vaulted ceilings with tongue-and-groove paneling in the open-concept living, dining, and kitchen areas. A gas fireplace with custom oak built-ins provides a cozy focal point. The chef's kitchen includes custom off-white cabinetry, granite countertops, dual stone sinks, a central island, tiled backsplash, and stainless-trim appliances, including a gas range, hood, fridge with ice-maker, and dishwasher. A cedar-lined 3-season sunroom adds charm and versatility, while the living room opens to a deck with panoramic Georgian Bay views. The lower level features a spacious rec room with walk-out access, providing flexible space for entertaining, recreation, or family living. Both garages are oversized, insulated, and drywalled - one with heated floors, the other with a unit heater - offering room for up to 4 vehicles, a workshop, or additional storage. The yard is fully equipped for outdoor living, including a vegetable garden and garden shelter. Additional features include main-floor laundry with front-load washer/dryer, natural gas furnace, central air, HRV system, dual hot water heaters, central vacuum, municipal water, and an Eco-Flow septic system serviced annually. Built by the owner to an exceptionally high standard with quality materials and craftsmanship, this home is ideal for families, investors, or anyone seeking upscale, peaceful living just minutes from Meaford's waterfront, golf, and amenities. (id:46441)
816 Portage Park Lane
Midland, Ontario
Just steps from Gawley Park Beach & the Midland Rotary Trail, this incredible family home offers seasonal water views, nearly half an acre of privacy, and the perfect blend of comfort and space. The large new deck (2024) overlooks a peaceful backyard surrounded by nature - ideal for morning coffee or summer gatherings. Inside, you'll find a bright and spacious main-floor family room with a cozy gas fireplace, formal living and dining room, 3 bedrooms up, 1 down, and 2 full baths, giving everyone room to spread out. The kitchen features an abundance of counters and cabinetry and the functional layout make everyday living easy, while the finished lower level adds great flexibility for guests with a spacious bonus room and den in addition to the large front bedroom or rec room space. This home offers so many entertaining options or it could make a great home office and offers convenient inside access to the lower level through the garage. With a new Septic System installed in 2014, new shingles-front (2025) and back (2021), plus a terrific family-friendly community just a short stroll to the water, this home offers the best of both worlds-year-round living or a perfect Georgian Bay retreat. (id:46441)
37 Kensington Avenue
Kitchener, Ontario
Updated, charming, peaceful, and move in ready! Rare 75 foot frontage!! What an amazing family home! Many updates and thousands spent, all done within the past 10 years! Just move in and enjoy. The curb appeal here is fantastic, it is quite a special experience with the mature trees, privacy, plenty of parking, and front entry. Heading into the foyer, it is large and welcoming, featuring a updated main floor laundry room, inside access to the garage, as well as backyard access. The heart of the home, the living room, kitchen, and dining room. Beautiful hardwood flooring, California window shutters. It is open and bight. The kitchen features granite countertops, a breakfast bar, and stainless steel appliances. Sliding patio door to the amazing two tiered deck and yard! It is really a space you will enjoy back here. Upstairs, a updated bathroom and 3 spacious bedrooms. Downstairs, a very large rec room, utility room, and additional bathroom space (perfect to add future value to the home here). The location is amazing, and very family friendly. Truly an awesome family home. Book your showing ASAP to ensure you don’t miss out. (id:46441)
662 Mohawk Road W
Hamilton, Ontario
Get ready to move into a spectacular backsplit filled with many updates. Fantastic 3 bedroom and 3 bath home, completely finished from top to bottom. Open space concept on the main floor, perfect for entertaining. Master bedroom includes an oversized luxurious ensuite feeling. Lower family room offers great space for everyone to enjoy lounging around or another entertaining area. Home offers 2 kitchens, laundry room equipped with a separated tub/ shower; great for pet grooming. Moreover, there is a separate entrance into basement for in-law setup or allowing for future income potential. Many updates done in 2020 include: soffit and fascia, fence, new doors, kitchenette, garage door, garage inside, extended concrete driveway, exposed aggregate, and much more! This is a turn key opportunity that you don't want to miss out on. (id:46441)
2470 Rebecca Street
Oakville, Ontario
Nestled in the heart of the highly sought-after Bronte core, this well-maintained detached home presents a prime opportunity for builders and developers. Surrounded by multi-million dollars houses, the property boasts immense potential for development. 3 spacious bedrooms perfect for families. durable hardwood floors throughout, large deck accessible from the bedrooms overlooking the backyard. Wood-burning fireplace cozy up in the living room. Don't miss out on this rare opportunity to invest in a premium location with endless possibilities. (id:46441)
3300 Culp Road Unit# 15
Vineland, Ontario
Wine Country home awaits a new owner, say goodbye to lawn maintenance and snow removal and just get living! This immaculate town home has many well thought out upgrades which include engineered hardwood flooring, lighting, natural gas BBQ hook up, quartzite countertops, shiplap accent and barn board accents and upgraded taps and lighting! You will love the amazing open concept feeling in this bungaloft with main floor primary bedroom with ensuite with shower and double sinks and large walk in closet too! The upper loft is a great space to stay in the action of the home! This townhome offers extra space with a bonus of a third bedroom or office area with skylights just off the loft area! Convenient main floor laundry with extra cabinets make main floor living easy! If you need extra space the basement awaits your finishing ideas with a rough in bath too! This is a must see home and Vineland is a quant little town to explore and live within the beauty of Niagara! Vineland is a town where you settle and never leave! Commuters don't be shy this is easy hwy access too! (id:46441)
18 Calais Place
Kitchener, Ontario
A beautiful, clean, 3-bedroom, 2-bathroom, 2-storey semi-detached house for rent in a small residential neighbourhood in the Fischer-Hallman & Victoria St area. With its finished basement, its large, fenced back yard (including a tobogganing slope and firepit!), and its location on a quiet cul-de-sac, it’s an ideal place for a family or a professional couple working from home. The long driveway has room for up to 3 vehicles. Walking trails are nearby and shopping & amenities are just a short distance down the road. No smoking & no pets. (id:46441)
326 Exhibition Street
Guelph (Exhibition Park), Ontario
Whole house for short-term lease in Exhibition Park Area. 2 bedrooms. The bathroom has a heated floor. The basement is unfinished and it is accessed from outside of the house (no interior access). It can be used as a shared space for storage with the owner. Parking for two cars! Available now and easy to show. (id:46441)
210 Burnett's Road
Mckellar, Ontario
Experience picture-perfect lakefront living on beautiful Lake Manitouwabing.This bright and beautifully renovated cottage combines modern comfort with that timeless, easygoing cottage charm. The main cottage features three spacious bedrooms upstairs and a four-season Muskoka Room - the perfect spot for morning coffee with panoramic lake views that make you feel like you're right on the water.The lower level offers a fully self-contained two-bedroom in-law suite with its own walkout to the lake, providing ideal space for extended family, guests, or teens who want a place of their own.Set on a level, beautifully maintained lot, this property offers effortless access to the water - no steep climbs or rocky terrain here. Enjoy a sandy, family-friendly shoreline with shallow entry and deeper water off the dock, perfect for swimming, boating, and sunset cruises.With all-day sun, you can follow the light from breakfast on the deck to lazy afternoons on the dock, and finish the day with golden-hour dinners around the fire. A separate bunkie adds extra sleeping or play space, while a detached garage provides storage for all the essentials - paddleboards, kayaks, and lake toys alike.Located in one of the area's most sought-after lake communities, this property offers the best of cottage living with space, comfort, and a layout perfect for hosting family and friends.More than just a cottage - this is where barefoot mornings, laughter by the water, and starlit nights become a way of life. (id:46441)
38 - 303 Waterloo Street
Saugeen Shores, Ontario
Never shovel snow again! Perfect for snowbirds, downsizers, or anyone eager to enter the thriving Saugeen Shores market. This beautifully maintained condo at Waterloo Place offers easy, maintenance-free and main floor living in the heart of Port Elgin. Tucked away at the quiet rear section of the complex and backing onto a peaceful residential neighbourhood, this unit provides both privacy and convenience - just a short stroll to local shops, restaurants, and amenities. With over 810 square feet of bright, open-concept living space, the home features two bedrooms, a functional kitchen, a comfortable living and dining area, a completely renovated 3-piece bath, and a sunny Florida style sun-room for your enjoyment. Additional highlights include a crawl space for storage, exclusive parking for one vehicle, and a bbq area at the back perfect for soaking up the sun. All major appliances are included - fridge, stove, dishwasher, microwave, washer, and dryer - making it completely move-in ready. Recent updates include an efficient electric forced-air heating with central A/C, owned hot water tank (2019), and fresh paint throughout. Monthly maintenance fees of just $240 cover lawn care, snow removal, garbage collection, and exterior upkeep. An affordable, turn-key property offering comfort, convenience, and carefree living. Ready for immediate occupancy. Condo living at its best - just turn the key and go! (id:46441)
417 Pheasant Lane
Midland, Ontario
Stunning views from this prime Midland Point waterfront home with 93.87 feet of frontage on Georgian Bay. This Pan-Abode log bungalow offers 2 bedrooms, 3 baths, and a finished basement family room-perfect for year-round living or a weekend escape. Enjoy panoramic views from the boathouse deck, relax in the hot tub, or spend the day on your sandy beach with deep water for swimming and boating. A detached double garage, Bunkie, and updated windows add convenience, while the steel roof, furnace, A/C, and water heater (all new in 2021) plus a Generac generator provide peace of mind. With its open-concept design, natural light, and warm log interior, this home blends rustic charm with modern comfort-an exceptional opportunity to own a true piece of Georgian Bay waterfront. (id:46441)
32 Bonaventure Place
Penetanguishene, Ontario
A perfect 3-bedroom family home in a highly desirable neighbourhood! This beautiful all-brick property offers a bright kitchen, open living and dining spaces, and 2 bathrooms. The fully finished basement features a spacious rec room, plus an additional lower level with an abundance of storage. Outside, enjoy a meticulously maintained backyard complete with a deck, manicured trees, and charming garden spaces-an ideal setting for relaxing or entertaining family & friends. Additional highlights include a paved driveway, gas heat, forced air with central A/C, and true pride of ownership throughout. Conveniently located close to amenities, walking trails, and bilingual schools, this home checks all the boxes! (id:46441)
25 Copeland Creek Drive
Tiny, Ontario
Experience luxury living at its finest on this secluded 1.6-acre estate, complete with a dream backyard oasis and breathtaking views of protected forest. This 5,200+ sq. ft., 5-bedroom, 5-bathroom home offers exceptional privacy, unmatched craftsmanship, and a layout designed for entertaining. A long armour stone-lined driveway leads you to the grand entrance. Inside, you'll find open concept living with hardwood and travertine floors, soaring cathedral ceilings, and a stunning stone-faced gas fireplace. The custom chefs kitchen boasts granite counters and backsplash, built-in paneled double Sub-Zero fridges, professional-grade appliances, a massive island with prep sink and beverage fridge, a walk-in pantry, and direct access to an oversized covered composite deck with skylights. The primary suite overlooks the serene backyard and features a spa-like 5-piece ensuite and walk-in closet. The fully finished walkout basement offers 8.5 ft high ceilings, in-floor radiant heat, bright above-grade windows, and three additional bedrooms including a second primary suite for extended stays. Step outside to your private resort: an in-ground pool, manicured gardens, stone accents, and a pool house with a 3-piece bathroom, outdoor shower, and drive-through garage door. The oversized triple-car heated garage with epoxy floors is perfect for car enthusiasts, while a Quonset hut provides extra storage. Additional features include a Generac backup generator, irrigation system, high-speed internet, and quick-closing availability. Minutes to marinas, golf, shopping, schools, GBG hospital, and beautiful Georgian Bay. What are you waiting for? (id:46441)
37 Shipley Avenue
Collingwood, Ontario
This newly built semi-detached home offers approximately 1,600 sq. ft. of thoughtfully designed living space on a generous 30 x 104 ft lot. The curb appeal is immediate, beautifully landscaped gardens frame the walkway, leading you to a covered front porch that provides a welcoming spot to enjoy a morning coffee. The stylish, upgraded front door sets the tone for the homes modern finishes and attention to detail.Inside, a bright front office or sitting room overlooks the street. This space is ideal for working from home, setting up a reading nook, or simply relaxing while enjoying the view of the neighbourhood. The main floors 9 ft ceilings create an open, airy feel, enhanced by upgraded interior doors and pot lights throughout.The family room is warm and inviting, featuring wood flooring, large windows that fill the space with natural light, and a stunning shiplap feature wall with an electric fireplace, perfect for cozy evenings after skiing at the mountain. The dining area accommodates a large table for hosting friends and family,and flows into the upgraded kitchen.The kitchen is upgraded offering extended upper cabinets finished with crown molding, a full-depth cabinet above the fridge and a dedicated pantry. A stylish powder room with an upgraded vanity completes the main floor.Upstairs, you'll find three spacious bedrooms and two full bathrooms. The primary suite offers space for a king-size bed with a walk-in closet, and ensuite featuring a walk-in glass shower. The second 4 PC bathroom is great for guests and showcases a new stylish vanity. Great closet space throughout.The lower level offers a blank canvas for future expansion, with a rough-in for a bathroom already in place.Mechanically, this home is just one year old, offering peace of mind with low-maintenance living for years to come. It features a full brick front, 200 amp electrical panel, and a single-car garage with inside entry and a garage door opener. (id:46441)
1694 Tiny Beaches Road S
Tiny, Ontario
Discover the charm of Woodland Beach with this delightful cottage rental in Edmore Beach! Nestled on a spacious 93 x 201 lot, this property offers the perfect blend of comfort and convenience. Boasting two cozy bedrooms and two bathrooms. The open-concept living, dining, and kitchen area provides ample space for relaxation and entertainment. Enjoy the tranquility of nature on the covered porch at the back of the cottage, perfect for morning coffee or evening relaxation. This property is designed for four-season living, with a forced air furnace. The property comes fully furnished, making it ready for you to move in and start enjoying right away. Short term 6-8 month rental. Tenant must vacate by May 31, 2026. (id:46441)
101 Queen Street S Unit# 102
Hamilton, Ontario
All-Inclusive Main-Level Condo for Rent on Queen Street, Hamilton Welcome to your spacious 1-bedroom, 1-bathroom condo located on the main level of a secure, well-maintained building along the famous Queen Street in Hamilton. This unit features a large private sunroom, a generous bedroom, and a clean, quiet living environment with secured access and elevator service. Conveniently situated close to shopping, restaurants, parks, and public transit, with quick access to major highways. Located in a charming, historic area filled with character, this all-inclusive home offers exceptional value in a prime location. Available immediately. (id:46441)
305 - 24 Ramblings Way
Collingwood, Ontario
Welcome to Unit 305 in Bayview Tower at Ruperts Landing one of Collingwood's most desirable waterfront communities! This 2-bedroom, 2-bathroom condo offers a blend of comfort and low-maintenance resort-inspired living. Step into a bright, open-concept layout featuring expansive windows that bring natural light inside. The kitchen is thoughtfully designed with appliances included- Fridge, stove, dishwasher, washer, dryer, ample cabinetry, and a convenient breakfast bar perfect for everyday living or entertaining guests. Relax in the spacious living room, complete with walk-out to a private covered balcony, where you can enjoy the fresh Georgian Bay air. The primary suite is spacious with a walkout to the balcony, ensuite bathroom and large closet. The second bedroom is ideal for guests, a home office, or family use. Residents of Ruperts Landing enjoy exclusive access to a wealth of amenities, including a private marina with kayak and paddleboard storage, an indoor pool, hot tub, sauna, fitness centre, tennis and pickleball courts, and a fully equipped renovated clubhouse offering social and recreational activities. Rupert's Landing is located along the Georgian Trail, just minutes from downtown Collingwood, Blue Mountain, premier golf courses, and easy access to Blue Mountain, this vibrant community is the perfect four-season lifestyle destination. Unit 305 includes one outdoor surface parking space and access to common parking. (id:46441)

