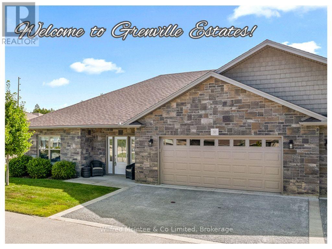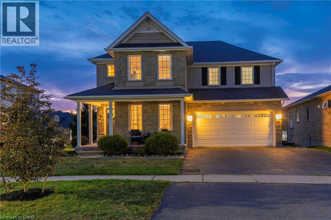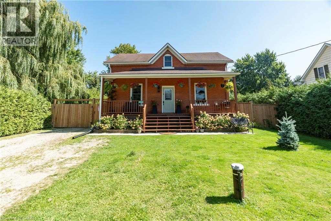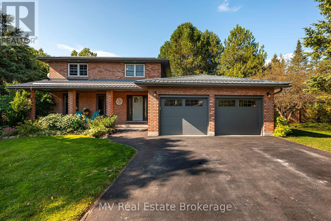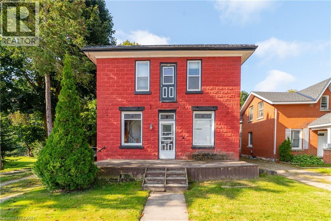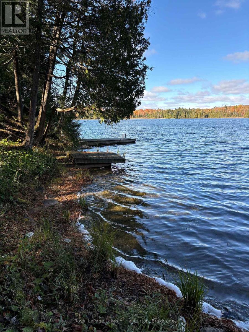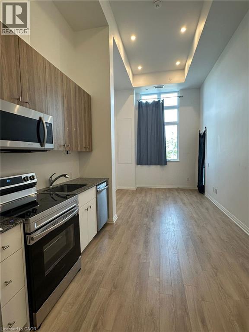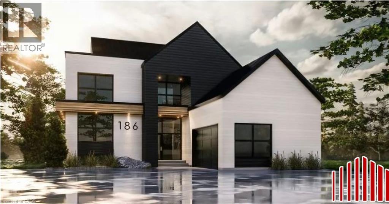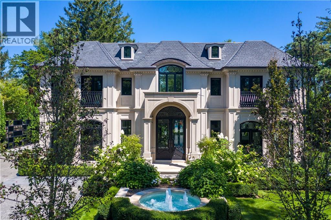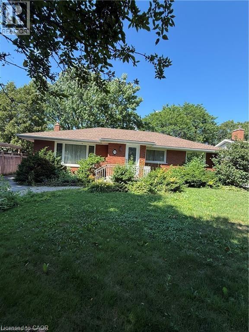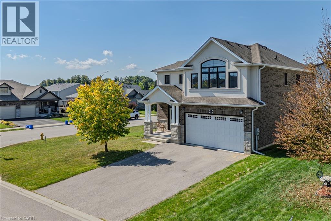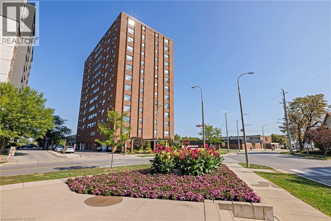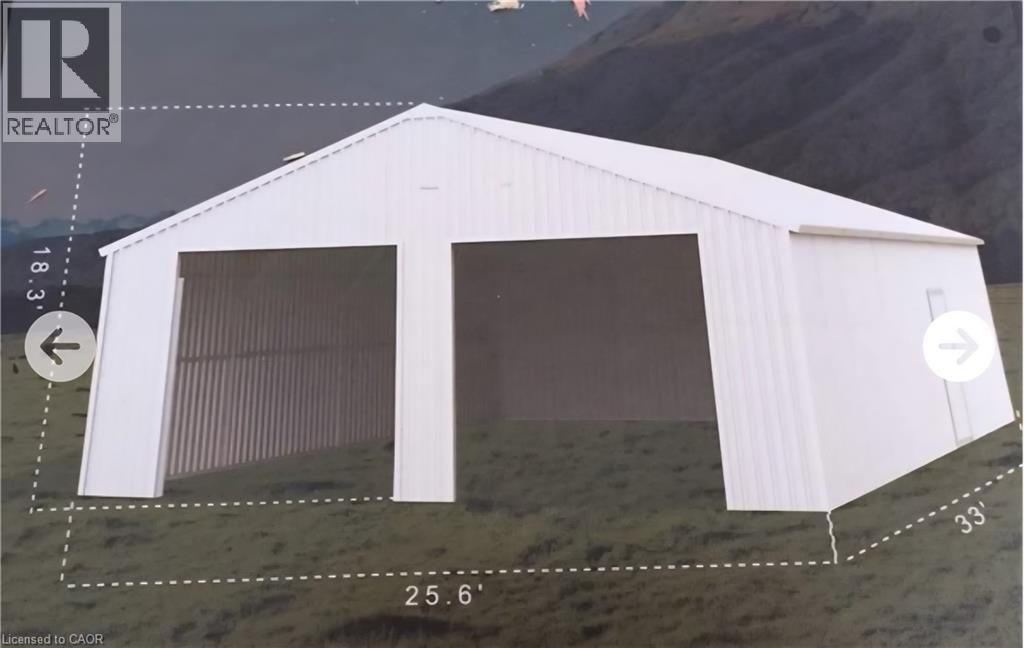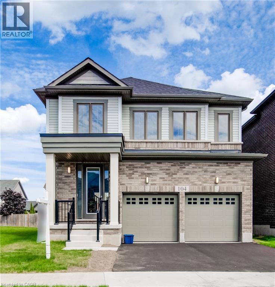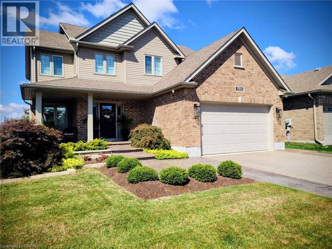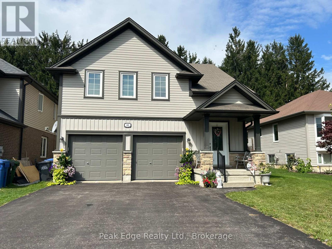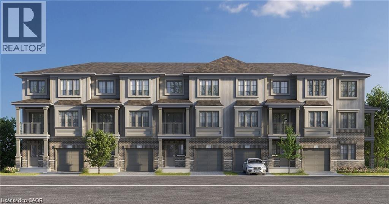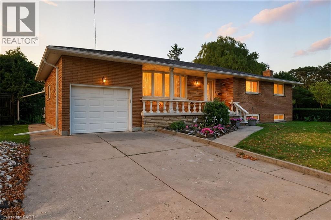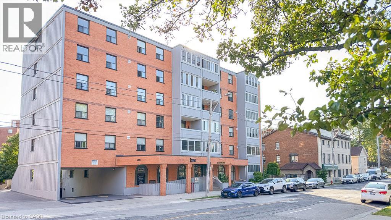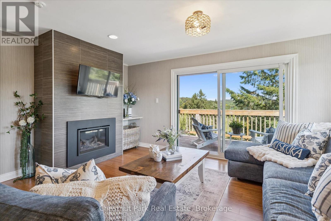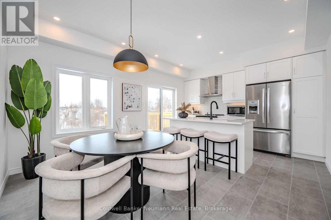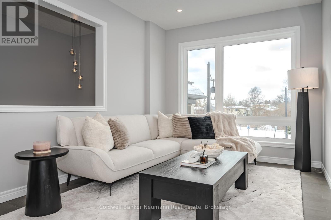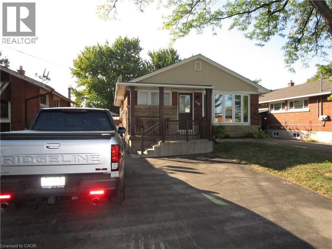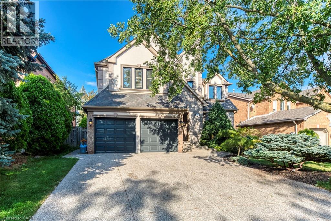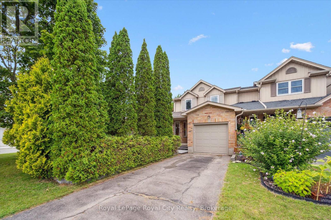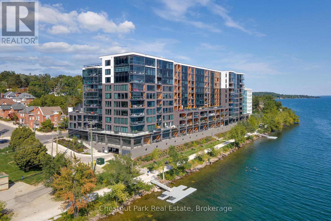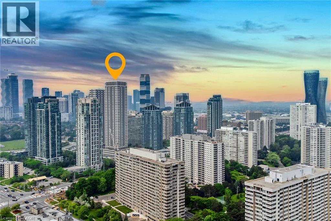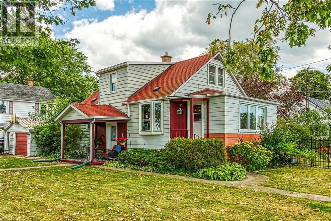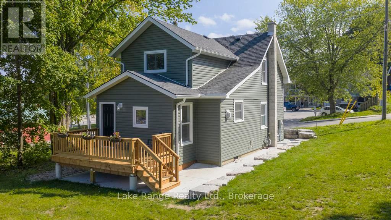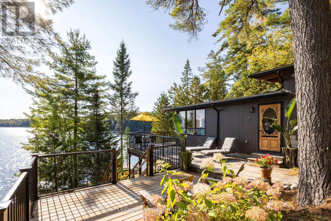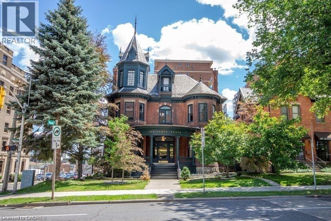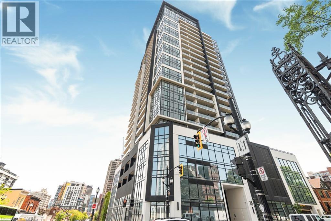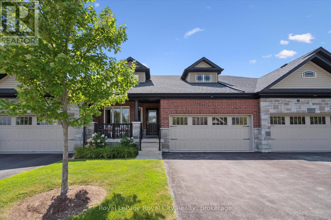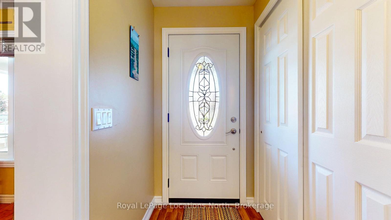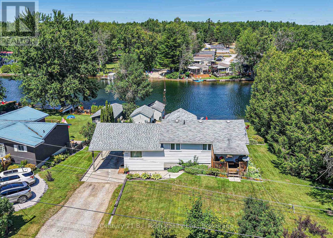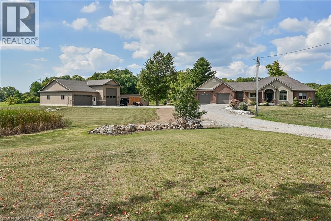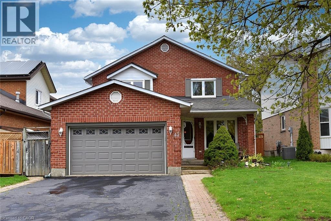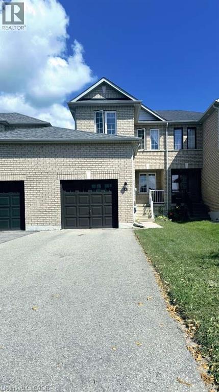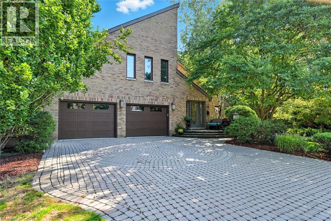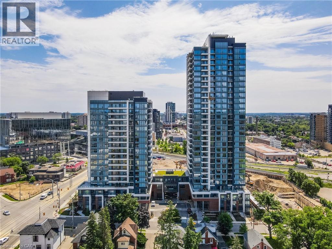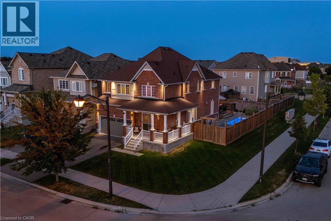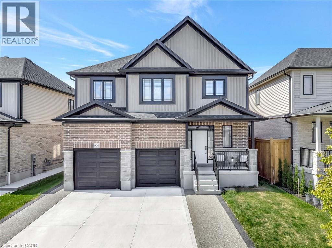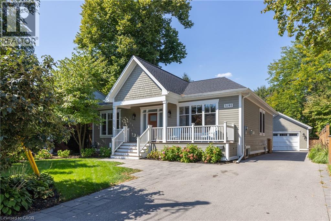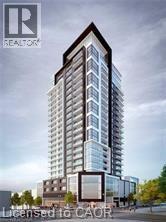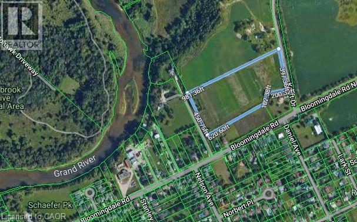32 - 246 Grey Street S
Saugeen Shores, Ontario
Discover refined living at 246 Grey St - Unit 32, a stunning end-unit townhome in the sought-after Grenville Estates condo community. This single-level bungalow seamlessly blends modern elegance with thoughtful design, offering a spacious one level layout perfect for relaxed, upscale living. Step into a bright foyer featuring a large closet and convenient access to the double-attached garage. The open-concept main living area welcomes you with 9-foot ceilings, recessed lighting, and plenty of windows that flood the space with natural light. The heart of the home is an elegant kitchen, featuring timeless white shaker cabinets to the ceiling, luxurious quartz countertops, stainless steel appliances (with hook up for a gas stove), and a breakfast peninsula ideal for casual dining. The adjacent dining area comfortably accommodates a larger dining set and hutch, while the living room exudes warmth with a contemporary wall-mounted gas fireplace, creating a cozy yet modern ambiance. Patio doors lead to an impressive 10ft x 48ft concrete patio, complete with gas BBQ and fire bowl hookups. The primary bedroom offers his-and-hers closets and a generous ensuite bathroom with a spacious shower, ample cabinetry, matching quartz countertops, and in-suite laundry. A bright second bedroom, a versatile den, and 3-piece bathroom complete the living space. This condo was built with many upgrades in mind and has plenty of noteworthy features, including a heated double garage with a utility sink and extra insulation, a concrete driveway with parking for two vehicles, in-floor radiant heat throughout, central air conditioning, and a stylish long lasting stone/brick exterior. This lovely condo community is tucked away in quiet area of town yet close enough to all the towns amenities, whether it be a short bike ride downtown or a leisurely stroll to the beach. You will appreciate the pride of ownership that is shown throughout the home and the community. (id:46441)
374 Fairway Road
Woodstock, Ontario
This spacious 4-bedroom, 3-bath detached home in desirable North Woodstock offers a rare opportunity. Featuring a legal walkout basement with kitchen and bath, it’s perfect for extended family living or an in-law suite. Accessibility features include an Acorn stair lift and a walk-in tub. Enjoy the massive backyard from your second-storey deck, or relax in the generous primary suite with two walk-in closets and a 5-piece ensuite bath. Additional highlights include a double garage, formal living/dining space, 2 kitchens, 2 laundrys, and a versatile layout ready for your finishing touches. The home offers tremendous potential for the right buyer to add value in a sought-after neighbourhood. (id:46441)
4593 Perth Road 135
Wartburg, Ontario
Welcome to 4593 Perth Road 135, Wartburg — a stunningly restored century farmhouse where timeless charm meets modern sophistication. Nestled on a picturesque 66 x 165 ft lot and offering over 2,200 sq. ft. of finished living space, this home is the perfect blend of history, comfort, and style. The heart of the home is the beautifully upgraded kitchen, a true showpiece with custom cabinetry, a stylish backsplash, and abundant space to gather with family and friends. The former garage has been thoughtfully transformed into an additional bedroom and bonus hangout space, yet can be converted back to a garage if desired. Upstairs, four bedrooms provide room for everyone — including a bright and inviting primary retreat with multiple windows that flood the space with natural light — paired with a fully renovated bathroom featuring elegant, designer-inspired finishes. The list of further updates includes a brand-new roof (2025), upgraded electrical and HVAC (2020), a reverse osmosis system, and a new washer — all adding peace of mind and everyday comfort. Outdoors is equally impressive: new fencing defines the yard, carefully divided into private zones for play, entertaining, and relaxation. A spacious deck and a welcoming patio create perfect spaces for hosting or unwinding, complemented by a brand new aluminum gazebo and both a new and refreshed shed (with kennel potential). The park-like rear yard is your private oasis, while the inviting front porch is the perfect spot to enjoy farmland views and glowing sunsets. Just minutes from Stratford, you’ll enjoy the best of both worlds — rural tranquility paired with easy access to Stratford’s world-class theatre, riverside trails, boutique shopping, and acclaimed dining. Move-in ready and overflowing with character, this home is more than just a place to live — it’s a lifestyle. (id:46441)
4 Sargent Boulevard
Centre Wellington (Belwood), Ontario
Welcome to 4 Sargent Blvd - Where Country Chic Meets Everyday Family Living. Tucked into one of Belwood's most sought-after family-friendly neighbourhoods, this beautifully updated home offers the perfect blend of modern comfort and relaxed village charm. With a spacious layout, double car garage, and a backyard designed for year-round enjoyment, it's the kind of place where kids roam freely, neighbours wave from the porch, and life moves at a gentler pace. Step inside to find a thoughtfully renovated interior featuring engineered hardwood floors, a stylish kitchen makeover (2020) with sleek grey cabinetry and quartz counters, and updated bathrooms throughout. Upstairs, three generous bedrooms and cozy new carpeting (2019) provide space for everyone to unwind. The home's layout is ideal for growing families, with a warm, welcoming living room, a wood-burning fireplace, and plenty of natural light. Outside, the magic continues. The private and fenced backyard is a true retreat - perfect for summer BBQs on the extended deck, morning coffee on the front porch, or watching the kids explore under the shade of mature trees. With a steel roof (2019), heat pump (2023), and updated windows and doors, this home offers peace of mind and energy efficiency too. Located just minutes from the waterfront, trails, and top-rated schools with the school bus stop just a short stroll away - this is more than a home. Its a lifestyle. Whether you're upsizing or planting roots in the country, 4 Sargent Blvd checks all the boxes: space, style, community, and comfort. (id:46441)
349 Main Street S
Mount Forest, Ontario
Looking for a Project? This 4 bedroom, 2 bathroom detached home offers plenty of space and character, and is ready for someone with a vision to bring it back to life. Built in 1890 and located on Main Street South, this property is full of potential for buyers who don't mind rolling up their sleeves. The commercial zoning and main street exposure offers many possibilities. Use the main floor to operate a home business or rent it out and use the second floor (has a roughed-in kitchen) to also rent out or live in. The property needs work but provides a fantastic opportunity to build equity or get into the market. Enjoy the large backyard and just steps to downtown amenities, local shops, schools, parks, community services and hospital. Whether you're an investor looking for your next project or a handy buyer searching for an affordable entry into home ownership, this property offers excellent value and endless possibilities. (id:46441)
8 Cannonball Lane
Minden Hills (Snowdon), Ontario
SPRING-FED WILEY LAKE. Fabulous wilderness setting assures privacy for the discerning buyer looking for a small lake setting tucked away in the wilds of Haliburton County. Full north-west exposure and hard-packed sandy beach. 153 feet of waterfront and 1.2 acres on Wiley Lake, a spring-fed lake loaded with bass. 70% of the shoreline touches Crown Land. Unusually low cottage density. Not part of the Trent Canal supply chain. This gem is just off the beaten path and one of only 22 cottages/lots on the lake. The existing off-grid storage shed & old bunkie are a perfect place to start planning your future cottage dreams. 2 docks ready for your use. A Gazebo shell is ready for new canvas. This lot has loads of character and is easily polished up. Being sold in as-is, where-is condition. Lots of room for a cottage or retirement home. Hydro/bell at lot line. Plenty of room for a garage. Year-round access on a private road. For building standards explorehttp://mindenhills.ca/building-bylaw-planning/. Just over 2.5 hours from GTA. 10 minutes to Irondale and30 minutes to Minden, Kinmount or Bobcaygeon. ATV trails nearby. (id:46441)
101 Golden Eagle Road Unit# 113
Waterloo, Ontario
Welcome to executive, urban lifestyle at Waterloo's The Jake condos. This ground floor unit offers one bedroom, one washroom and in-suite laundry and main level laundry. Upgraded with stainless steel appliances, vinyl flooring, and tastefully finished in neutral colours, this unit is spacious and bright with large windows and walk out to a balcony. Located centrally with easy access to all amenities, including banks, groceries, countless dining options, and shopping, just across the street. LRT and bus stops are literally steps away, and connect you conveniently throughout the city and to both Universities. Perfect for professionals, students or small family, with nearby schools, playgrounds, shopping malls, parks, trails, gyms, and recreational facilities. The Jake condos offer community mailboxes with large parcel receiving area, professionally designed landscaping with an irrigation system, common lobby lounge & semi-private lounge area, and a contemporary peloton studio/gym. (id:46441)
1052 Walton Avenue
North Perth, Ontario
Build your dream home on a stunning, half-acre private lot! This exceptional 69ft wide x 317 ft deep lot offers a rare opportunity to create a custom home in the charming community of Listowel. Nestled in a picturesque setting at the end of a cul-de sac and set back from the road, this expansive property provides the perfect canvas for a thoughtfully designed residence that blends modern luxury with functional living. With Cailor Homes, you have the opportunity to craft a home that showcases architectural elegance, high-end finishes, and meticulous craftsmanship. Imagine soaring ceilings and expansive windows that capture breathtaking views, an open-concept living space designed for seamless entertaining, and a chef-inspired kitchen featuring premium cabinetry, quartz countertops, and an optional butler’s pantry for extra storage and convenience. For those who appreciate refined details, consider features such as a striking floating staircase with glass railings, a frameless glass-enclosed home office, or a statement wine display integrated into your dining space. Design your upper level with spacious bedrooms and spa-inspired en-suites. Extend your living space with a fully finished basement featuring oversized windows, a bright recreation area, and an additional bedroom or home gym. Currently available for pre-construction customization, this is your chance to build the home you’ve always envisioned in a tranquil and scenic location. (id:46441)
15 Chartwell Road
Oakville, Ontario
15 Chartwell Rd offers a lifestyle of unparalleled luxury.Drive through the gates & discover the grandeur of this palatial estate.South of Lakeshore,1 door from the lake on a half acre lot.Painstakingly curated, the contemporary limestone masterpiece you’ve been waiting for. Solid iron doors lead to a grand foyer revealing the opulent book matched marble floors.Floor to ceiling windows & French doors flood the house with light .Cascading waterfalls flank the hall.The Dining Room has statement lighting & servery making hosting a breeze.Soaring 18ft ceilings & a grand gas f/p are focal points of the Great Room,w/captivating views of the resort style yard.Experience culinary excellence in the black lacquer & glass kitchen by NEFF that features top of the line appliances & a B/I coffee machine & butlers pantry.The intimate Living Room w/ f/p is the ideal retreat.A main floor office w/built-in cabinetry.2 powder & 2 laundry rooms.The backyard oasis has a gunite pool,waterfalls,fire bowls,covered terrace & outdoor kitchen & f/p.The pool house has a change room,3-pc bath & servery.Towering trees surround the home & are positioned to create privacy.A stone driveway,circular fountain & lush gardens create a breathtaking landscape.Floating marble stairs divide the 3 levels of this home or, you can take the elevator.Skylights make the upstairs airy & bright.The principal suite has nearly 13ft ceilings, an exquisite 6-pc ensuite &2 walk-in closets. A private balcony overlooks the yard.3 add'l bedrms have 10-ft ceilings,private ensuites & walk-in closets.The LL caters to all family members.A 5th bedroom/ensuite makes an ideal guest suite.Gym,R/I Golf Simulator,home theatre,Wine Cellar & doggie Spa.The Games & Rec Rooms have a 2nd kitchen & walkout.Heated garage,baths & LL floors.Automation.Designed by Bill Hicks & features the artistic creativity of the KT Design Group. Located on Oakville’s Street of Dreams,this is an iconic living space designed to impress. Luxury Certified. (id:46441)
71 Pusey Boulevard
Brantford, Ontario
Nestled on a generous 60 x 110 ft lot in one of Brantford’s most desirable neighbourhoods, this solid brick bungalow offers exceptional potential and convenience—just minutes from schools, shopping, parks, recreation centres, and Highway 403. Built in 1963 and well maintained, the main floor features three spacious bedrooms and a full bathroom, Rent is for main floor only. (id:46441)
2 Sedge Avenue
Simcoe, Ontario
Beautiful 5-Bedroom Family Home in Simcoe’s Woodway Trail Community. Welcome to this spacious family home on a huge lot, featuring a main floor bedroom with private ensuite, perfect for guests or in-laws. The double-door entrance opens to a grand foyer with 9-ft ceilings and pot lights. The main floor offers a living room, separate dining room, and a cozy gas fireplace. The bright kitchen is ideal for entertaining with granite counters, backsplash, pantry, island with breakfast bar, gas stove, high-end cabinets, and premium flooring. Upstairs, an oak staircase leads to a versatile bonus room, perfect as an office, kids’ playroom, or extra living space. The expansive primary suite includes a massive walk-in closet and luxurious ensuite. Three additional large bedrooms, a 4-pc bath, and convenient second-floor laundry complete this level. Located close to schools, bus routes, shopping, churches, and all amenities, and just minutes from local vineyards, breweries, and Port Dover Beach. (id:46441)
141 Church Street Unit# 602
St. Catharines, Ontario
WELCOME TO 141 CHURCH AND WELCOME TO UNIT #602. THIS ONE-OF-A-KIND LUXURIOUSLY APPOINTED UNIT IS PURE SOHO. THE UNIT FEATURES A CLEAN-LINE DESIGN AND FLOOR PLAN THAT BOASTS AN OPEN CONCEPT KITCHEN-LIVING ENTERTAINMENT AREA WITH FULL BREAKFAST BAR, FORMAL DINING ROOM, GENTLEMEN-LADIES DEN, MODERN BATHROOMS, AND PROFESSIONALLY DESIGNED AND INSTALLED CLOSET AND UNIT STORAGE SOLUTIONS. NOTHING HAS BEEN OVERLOOKED. BUYERS WILL LOVE THE 2ND FLOOR OUTDOOR DECK AND PATIO AREA WHICH IS NICELY ADORNED WITH LAWN FURNITURE AND TABLES - PERGOLAS - AND BBQS. THIS IS THE PERFECT AREA FOR THOSE THAT APPRECIATE OUTDOOR LIVING. THE BUILDING IS LOCATED CLOSE TO JUST ABOUT EVERYTHING. WALK TO DOWNTOWN SHOPS, LCBO, GIANT TIGER, THE FARMER'S MARKET, AND LOCAL EATERIES. EASY ACCESS TO THE FAIRVIEW MALL - THE PEN CENTRE - AND QEW. THE CONDO FEE INCLUSIONS ARE BROAD ENSURING THAT MONTHLY BUDGETING IS BOTH EASY AND MANAGEABLE. LOOKING FOR A LIFE OF COMFORT AND SOPHISTICATION? LOOK NO FURTHER. YOU HAVE FOUND IT HERE AT UNIT #602. (id:46441)
352 Mcdowell Road E
Simcoe, Ontario
Workshop or storage sheds available for lease. Owner will build 5 inch concrete pad and structure. There is a shared washroom and shower facility on site. Dimensions 25.6'x33'x18'. Aprox 850sqft (id:46441)
104 Blacklock Street
Cambridge, Ontario
A stylish 3-bedroom, 3-bathroom home nestled in the sought-after Westwood Village community of Cambridge. The main floor boasts a bright, functional layout featuring a modern kitchen with quality finishes, a comfortable living area, and a dining space with a walk-out to the backyard perfect for both everyday living and entertaining. Upstairs, the spacious primary bedroom serves as a private retreat with its own in-suite bathroom. The two additional bedrooms are comfortably sized, offering flexibility for family, guests, or a dedicated home office. A second full bathroom on the upper level and a convenient main floor powder room provide added practicality. This home includes an attached garage and a private driveway with parking for two vehicles. Situated in a quiet, family-friendly neighbourhood with a beautiful park already in place, and close to schools, shopping, and other amenities, this property combines modern comfort, thoughtful design, and an ideal location. (id:46441)
135 Gerber Meadows Drive
Wellesley, Ontario
Open House, Sat, November 8th 2-4! Beautiful Family Home w/Backyard Oasis Awaits! Welcome to this exceptional 4-bed, 4-bath residence w/fully finished w/o basement, thoughtfully crafted by D.G. Lavigne Custom Homes! Perfectly set on a premium 50 ft x 127 ft lot in a sought-after Wellesley neighborhood, this AAAA+ home offers over 3,000 sq. ft. of finished living space designed w/today’s families in mind. Inside, you’ll find a formal dinrm and a spacious eat-in kitchen w/granite countertops, under-cabinet lighting, a breakfast bar, and abundant cabinetry—open to the large great room with fireplace, perfect for gatherings. An oversized main-floor laundry room is a practical and much-loved feature for busy households. Upstairs, the primary suite is a true retreat, featuring his & hers walk-in closets and a generous ensuite complete with a large shower, makeup area, and bonus pantry-style storage. Each additional bedroom is nicely sized, providing comfort & privacy for the whole family. The fully finished walkout basement expands your possibilities—already complete w/a recreation room, cold cellar, & 3-pc bath w/glass walk-in shower, it could easily convert to a 2-bed in-law suite. Outdoors, the fenced backyard is a true oasis, offering multiple sitting areas around the sparkling 16 x 32' inground sports pool, a designated section perfect for pets or a garden, patios, decks, and patterned concrete walkways. Whether hosting family barbecues, pool parties, or quiet evenings, this yard has it all. Additional highlights include a double garage, triple exposed aggregate driveway w/three-car parking, an oversized covered front porch for enjoying your morning coffee, and immediate possession availability. Pride of ownership is evident throughout both the home and neighborhood—tucked away in a welcoming community just 15 minutes from Waterloo & Costco, w/easy access to the new Wellesley Sports Complex featuring a walking track & recreational facilities. (id:46441)
40 Sheffield Street
Southgate, Ontario
Discover the charm and functionality of this 3 bedroom, 2 bathroom home with open concept main floor which offers hardwood and dining area with walkout to 2 tiered deck and fully fenced back yard, ideal for kids, pets or entertaining guests in privacy. Lower level offers good sized utility room with lots of storage and rough in for a 3rd bath, bright and finished rec room. Built by a reputable builder, and located in a highly sought after neighborhood known for its family friendly atmosphere !!!!! (id:46441)
124 Compass Trail Unit# 52
Cambridge, Ontario
This stunning, spacious townhome is perfect for newcomers, couples, and families alike. Featuring an exceptional layout, this home boasts 2 generous bedrooms with oversized windows, a versatile den ideal for a home office, and 2 modern bathrooms. The upgraded kitchen is a chef's delight, showcasing sleek quartz countertops, a large island with a breakfast bar, and stainless steel appliances, making it perfect for cooking and entertaining. The open-concept living and dining area flows seamlessly to a walkout balcony, your ideal spot for enjoying evening tea or weekend coffee while basking in the warmth of natural sunlight that fills every room. Additional highlights include easy-to-clean premium vinyl plank flooring, cozy carpeted stairs and bedrooms, and practical ceramic floors & quartz countertops in the bathrooms. There is also a large pantry /laundry closet in the Kitchen for added convenience. Enjoy the luxury of a private garage and driveway to park 2 cars, with visitor parking conveniently located right across from your home, making hosting a breeze. The community is unbeatable, with a kids' park just a 2-minute walk away and all essential amenities within a 5-minute drive, including grocery stores, daycare, schools, and Cambridge Memorial Hospital. Plus, quick access to HWY 401 in under 10 minutes saves you valuable time. This townhome combines beautiful finishes with functional design, making it an ideal choice for families or professionals. Don't miss this opportunity to live in comfort and style in a highly desirable neighborhood! (id:46441)
20 Woodside Drive
Hamilton, Ontario
Welcome to this charming 3-bedroom, 2-bath detached home located on a quiet dead-end street in a mature, very desirable family-friendly neighbourhood. Offering a fantastic blend of comfort, convenience, and potential, this home is perfect for growing families or multi-generational living. The entire home has been freshly painted and the main floor features new flooring, along with a recently updated bathroom complete with double sinks. The lower level offers excellent in-law suite potential, already equipped with a full kitchen, bathroom, and separate entrance. There’s also a home gym and plenty of additional living space for your family’s needs. Step outside to your own backyard oasis with a large yard, in-ground pool, and no rear neighbours, providing both privacy and space to entertain. The single-car garage and private double wide driveway add everyday convenience. Situated close to schools, shopping, parks, and many amenities, with easy access to the Kenilworth Access, this home checks all the boxes for location and lifestyle. Don’t miss the chance to make this versatile home your own—schedule your private showing today! (id:46441)
23 Main Street Unit# 205
Dundas, Ontario
Charming 2-Bedroom Condo in the Heart of Dundas. Discover a delightful blend of comfort and convenience in this beautifully maintained 2-bedroom, 1-bath condo located in the highly desirable Cootes Paradise community. Nestled within a boutique mid-rise building in the heart of historic downtown Dundas, this move-in-ready unit offers a relaxed lifestyle surrounded by nature, charm, and amenities. Freshly painted and professionally updated, this bright and spacious suite features a refreshed kitchen, a modern 4-piece bathroom, and two generous bedrooms with ample closet space. The standout feature is the west-facing covered sunroom—ideal for afternoon lounging, curling up with a book, or tending to your favourite indoor plants. Enjoy exclusive use of underground parking (P2 #24) and storage locker (P2 #205). Building amenities include secure bike storage, party room, BBQ courtyard, on-site laundry, and a dedicated Superintendent. Recent building upgrades: roof, parking garage repairs, new intercom/fob system, and upcoming courtyard refurbishment (date TBD). Step outside and you’re just moments away from everything that makes Dundas special: local cafés like Detour and Café Domestique, boutique shops, the public library, art galleries, restaurants, pubs, scenic trails, Dundas Driving Park, tennis clubs, and more. Whether you're downsizing, investing, or buying your first home, this is your chance to enjoy the best of small-town charm with big lifestyle benefits. Come experience the vibrant community of Cootes Paradise. (id:46441)
31-303 - 1235 Deerhurst Drive
Huntsville (Chaffey), Ontario
Welcome to Deerhurst Resort, where history and Muskoka living meet! This beautifully updated 2-bedroom, 2-bathroom condo offers comfort, style, and a lifestyle filled with amenities. Outfitted with luxurious furnishings from one of Muskoka's premier furniture stores, the space is designed for both relaxation and entertaining. Step into the open foyer with in-suite laundry and a large storage closet with lock option, then continue into the open-concept living and dining area anchored by a propane fireplace, creating a warm and inviting atmosphere with views of nature. The kitchen is fully equipped with modern appliances and ample counter space, making it ideal for hosting family and friends. Both bedrooms are generously sized with their own ensuite baths, including a primary retreat with beautiful views of the surrounding landscape. Expansive windows allow natural light to fill the unit, while the balcony offers a perfect place to enjoy sunrises and seasonal partial lake views overlooking Deerhurst resort. Ownership includes access to resort amenities such as swimming in Peninsula Lake or the pools, biking, hiking, tennis, pickle ball, squash, gym, axe throwing, escape rooms, three on-site restaurants, and endless water activities including canoeing, kayaking, and Sea-Doos, with skiing just minutes away in winter. Conveniently close to downtown Huntsville and the hospital, this property is both a retreat and a practical home base. Offered fully turnkey with furnishings, dishware, art, Muskoka chairs, towels, and small appliances included, it is ready for immediate enjoyment. Boat docking may also be available upon inquiry. Recent upgrades include a new washer/dryer, fridge, hot water tank, and in 2023 a $150,000 renovation with updated electrical, smooth ceilings, hardwood floors, refreshed wall coverings, and an upgraded fireplace. Turnkey, fully renovated, and ready for your next chapter! (id:46441)
8 Sora Lane
Guelph (Grange Road), Ontario
Set in a warm and welcoming enclave in Guelph's thriving east end, 8 Sora Lane offers the perfect blend of modern design, comfort, and urban convenience, all within a family-oriented community known for its outstanding quality of life. Built by Fusion Homes, this brand-new, never-lived-in townhome with an attached garage features three bedrooms, 3.5 bathrooms, and over 1,650 sqft. of beautifully finished living space, including a versatile walk-out basement ideal for a home office, recreation area, or guest suite. Homes in this collection are also available fully furnished*, offering a truly turnkey purchase experience suited to university students, families, professionals, or investors seeking style and simplicity (*inquire for details). Designer-selected upgrades and finishes included, valued at $122,780! The main floor showcases bright, open-concept living with hardwood flooring, quartz countertops, and a kitchen equipped with premium stainless-steel appliances, a layout designed for effortless everyday living and entertaining. Upstairs, the primary suite includes a walk-in closet and a spa-inspired ensuite, complemented by two additional bedrooms, a full bath, and the convenience of in-suite laundry. The Fusion Homes Difference defines this home through exceptional quality, design, and value. Every Fusion home includes a warranty that's 2X the industry standard, 6X Tarion Award-winning customer satisfaction, and no hidden fees (development charges, registration, and Tarion fees already included in the purchase price)! With private garage parking and easy access to parks, trails, schools, and shopping, this home offers the ideal combination of comfort, community, and modern living in one of Guelph's most desirable neighbourhoods. (id:46441)
23 Sora Lane
Guelph (Grange Road), Ontario
Set in a warm and welcoming enclave in Guelph's thriving east end, you'll find 23 Sora Lane, a modern townhome that perfectly balances style, comfort, and urban convenience, while offering the quality of life that families are drawn to. This home is also available fully furnished*, providing a truly turnkey purchase experience ideal for University students, busy professionals, investors, or relocating families (*inquire for details). Built by Fusion Homes, this brand-new, never-lived-in townhome with an attached garage offers three bedrooms, 3.5 bathrooms, and over 1,650 sqft of beautifully finished living space, including a versatile walk-out basement. Designer-selected upgrades and finishes included, valued at $99,250! The thoughtfully designed layout adapts to any lifestyle, whether hosting friends, creating a home office, or setting up a private retreat. The main floor flows seamlessly with open-concept living, featuring hardwood flooring, quartz countertops, and a kitchen equipped with stainless-steel appliances. Upstairs, the primary suite provides a peaceful escape complete with a walk-in closet and spa-inspired ensuite. The Fusion Homes Difference defines this home through exceptional quality, design, and value. Every Fusion home includes a warranty that's 2X the industry standard, 6X Tarion Award-winning customer satisfaction, and no hidden fees (development charges, registration, and Tarion fees already included in the purchase price)! With private garage parking, in-suite laundry, and proximity to parks, trails, schools, and shopping, this home delivers the perfect balance of comfort, community, and convenience in one of Guelph's most desirable neighbourhoods. (id:46441)
540 East 27th Street
Hamilton, Ontario
Perfect in law set up with separate entrances. Nice brick home in a great neighborhood. 3 + 1 Bedrooms , 2 full bathrooms, 2 kitchens. Recent updates include furnace, central air, and tankless hot water heater. Walking distance to malls and shopping, public transit at the end of the street. Close to public schools, high schools and mohawk college. (id:46441)
1246 Saddler Circle
Oakville, Ontario
Welcome to 1246 Saddler Circle, a beautifully updated home nestled in one of Oakville's most sought-after neighbourhoods and placed on a large lot with a frontage of 56 feet and 125 feet deep. This move-in ready property combines thoughtful upgrades, and an unbeatable location close to schools, parks, and every amenity your family could need. Finished in timeless brick, stone and stucco interior and clad in new black triple pane windows (2023). Offering 4 Large bedrooms, 4 Baths, 3,161 sqft of above-ground living space and a massive finished basement. Large foyer opens to the extra wide staircase, closet, main floor laundry/mud room and a powder room. Both the living room and family room feature large fireplaces. Well-equipped kitchen features stainless-steel appliances, tons of counter space and opens to a large sun-filled breakfast area with cathedral ceilings and 4 sky-lights. The over-sized dining room has a built-in wet-bar and large windows. The Luxurious primary suite features a spa-like ensuite, two walk-in closets and a built-in hallway vanity. Three other spacious rooms share a renovated bath with glass walk-in shower. Finished basement is home to a large reg-room and a second living room with small kitchenette and two piece bath, perfect for an in-law suite.Walking distance to highly rated elementary and secondary schools.Steps from lush green spaces, playgrounds, and walking paths where kids can play and families can stay active. Shopping, dining, and everyday essentials are minutes away, including Oakvilles vibrant Uptown Core and easy access to highways & GO Transit. Upgrades include: Interior renovation (2014), Triple Pane Windows (2023), Furnace (2022), Washer&dryer (2024), Hot water heater (2020), Range hood (2022), Insulation (2020), Lawn sprinkler (2020) (id:46441)
487 Flannery Drive
Centre Wellington (Fergus), Ontario
Nestled on a tree-lined, private end unit lot in the desirable south end of Fergus, this charming 3-bedroom town home is the perfect place to start your next chapter. Step onto the welcoming front porch and into an inviting, open-concept main floor. The spacious foyer offers plenty of closet space and direct access to the garage, while the living room features a cozy gas fireplace, large windows and a convenient walkout to a large private deck.Good sized yard with large trees for privacy and grass area for play. With fresh paint throughout, this home feels bright and move-in ready. Upstairs, a serene retreat awaits with three generously sized bedrooms, ample closet space, and an updated three-piece primary ensuite bathroom, and a four piece main bath. The basement is ready for your personal touch, complete with a rough-in for a future bathroom, high ceilings and good space for a family/games room With nearby community centers, parks, and trails, this home offers a wonderful blend of comfort and convenience. (id:46441)
3309 Tallman Drive
Vineland, Ontario
Welcome to this family friendly 3 plus 1 bedroom semi detached home in Vineland! Enjoy easy in town living just minutes from the QEW. The traditional elevated ranch layout offers a comfortable and bright living space. The lower level is fully finished with a spacious family room, 3 piece bathroom, big windows and a bonus separate entrance from the side yard. Great location close to wineries, fruit stands, schools — rural feel with urban convenience! (id:46441)
823 - 185 Dunlop Street E
Barrie (Lakeshore), Ontario
The Lakhouse Lifestyle beckons at Barrie's premium downtown lakefront residence. More than just a place to call home, Lakhouse is where beautiful contemporary design & luxurious resort inspired living bring a friendly community together to improve your quality of life. Featuring 2 bdrms, large den & 2.5 baths, at 1726 sq ft, this expansive corner suite is all about clean lines, a light & airy yet cozy vibe & stunning lake & city views being one of the top 3 floors, the only floors w/ floor to ceiling glass. Endlessly interesting, revel in the everchanging blues of Kempenfelt Bay & the twinkling lights of the city skyline. Savour lake breezes & the incredible nightly sunset show from your 113sqft, all season Lumon glass enclosed balcony. Bright living/dining/kitchen space, perfect for relaxing or to entertain family & friends in your sleek Scandi inspired kitchen w/ Caesarstone countertops, induction cooktop & pot drawer upgrades. Zenlike primary suite w/ 2 full walls of glass, dazzling water/city views, dual closets, spa like ensuite w/ glass shower, vanity/makeup counter. Roomy 2nd bdrm w/views, 2 closets & ensuite w/ soaker tub. Make the den your own as an office/home entertainment rm or convert to a 3rd bdrm. Plentiful storage throughout + same floor storage locker. Over $25K in upgrades including PAX closet inserts & R/C window blinds. Embrace the outstanding amenities: fabulous fitness/gym/yoga rm; gorgeous spa area w/ hot tub/steam rm/sauna overlooking the lake; swim docks to enjoy the clear waters of Lk Simcoe; patio; massive east & west rooftop decks w/ BBQ areas, loungers, gas f/p's, rooftop kitchen; guest suites; petwash station, organized socials. Enjoy a stunning party rm & chef's kitchen to connect w/ Lakhouse friends or host an upscale gathering. 1 parking spot included (2nd spot available for purchase @ $50K if needed). Paddle the bay, walk/bike the North Shore trail, stroll to amazing dining/park/beach. Life is good & the living is easy at Lakhouse (id:46441)
58159 12th Line
Meaford, Ontario
Picture yourself coming home to wide-open space, privacy, and a beautifully updated bungalow on 1.4 acres between Owen Sound and Meaford. From the paved drive to the welcoming all-brick exterior and landscaped entry, the curb appeal is undeniable. Inside, natural light fills the open-concept kitchen, dining, and living area. Warm wood accents, timeless finishes, and thoughtful details create a space that feels as good as it looks. The Brubacher kitchen shines with custom cabinetry, built-ins, and a centerpiece island truly the heart of the home. Patio doors open to a private deck overlooking nature, while two bedrooms and a spa-like bath with soaker tub and walk-in shower complete the main level. The finished basement adds flexible living space, with a smart side entry connecting the garage, backyard, and both levels. Outdoors, 1.4 acres offer room to garden, gather, or relax in the hot tub. Tucked away in the tree line you will find a useful steel clad outbuilding, perfect for large storage and a well built chicken coop with outdoor run. Ideally located along Highway 26, you're minutes from Owen Sound, Meaford, and within easy reach of Thornbury and Collingwood. More than just updated this home blends character, comfort, and connection. (id:46441)
30 Elm Drive W Unit# 2508
Mississauga, Ontario
Welcome to Suite 2508 at 30 Elm Drive W in the heart of Mississauga a stylish and efficient 2-bedroom, 2-bathroom condo offering modern urban living just steps from Square One. This thoughtfully laid-out unit features a sleek kitchen, open-concept living area, a comfortable primary bedroom with a 4-piece ensuite, and a second bedroom perfect for guests or a home office. Enjoy easy access to restaurants, parks, transit,Sheridan College, the YMCA, and major highways, making this an unbeatable location for convenience and lifestyle. Residents also enjoy premium amenities, including a fully equipped gym, billiard room, and theatre room everything you need for comfortable, connected living. (id:46441)
805 Broad Street E
Dunnville, Ontario
Tastefully updated, Ideally located 3 bedroom, 2 bathroom pristine 1.5 storey home situated perfectly on premium 104’ x 100’ corner lot on desired Broad Street E. Great curb appeal with sided exterior, oversized paved driveway, detached 1.5 car garage, fenced yard, private patio for entertaining, & bonus 12’ x 20’ fully finished shed with flooring & hydro allowing for perfect office, studio, or quiet retreat. The flowing interior layout features 1114 sq ft of well designed living space highlighted by open concept main floor layout including updated kitchen with white cabinetry, backsplash, & separate pantry, dining area & large living room with hardwood flooring throughout, sought after MF bedroom, & 4 pc bathroom. The upper level includes 2 spacious bedrooms & 4 pc primary bathroom. The unfinished basement has great storage, cold cellar, laundry room, & houses the mechanicals. Upgrades include flooring, decor, fixtures, lighting, roof shingles 20’, furnace & A/C – 20’, vinyl windows, & more! Conveniently located close to parks, schools, shopping, downtown amenities, new commercial plaza with Shoppers, & Grand River waterfront park with boat ramp. Ideal home for the first time Buyer, young family, or those looking for convenient MF living. Incredibly maintained & shows extremely well. Enjoy Dunnville Living! (id:46441)
495 Bruce Road 13
Native Leased Lands, Ontario
Soak in million-dollar sunsets from your own west-facing deck at this two-bedroom leased land cottage. Inside, you'll find an updated kitchen and bath, warm wood accents, and a cozy propane fireplace perfect for cool evenings. With decks at both the front and back, there's always a spot to enjoy coffee, a book, or a summer barbecue. Enjoy the view of Lake Huron right from the living room, or while dining at the kitchen table. A small entrance is ready to be completed with siding and insulation. The waterfront cottage is offered furnished and ready for you to make it your own. A small storage shed/bunkie, adds extra space to this low-maintenance property, ideally located minutes from Southampton and Sauble Beach. This is a great opportunity for an affordable lakeside getaway. Add your own finishing touches. Septic will need replacing. Annual lease: $9,000 + $1,200 service fee. Quick closing available. (id:46441)
290/298 Frank Street
South Bruce Peninsula, Ontario
Discover the potential of this newly renovated 3-bedroom, 2-bath home, zoned for both residential and commercial use, making it an ideal opportunity for buyers and investors alike. Conveniently situated adjacent to the main street, you're just a short walk from Colpoy's Bay, Wiarton Marina, and the picturesque Spirit Rock Conservation Area in the charming town of Wiarton. This home has been meticulously updated inside and out, taken down to the studs and features all new renovations completed in 2024/2025. The interior boasts brand new appliances, a bright spacious kitchen with a large island and butcher block countertops, a natural gas furnace, new vinyl windows, a sizeable foyer that can double as an office, ensuite with jacuzzi tab and convenient laundry hookups on both the main floor and the second floor. The layout includes three spacious bedrooms and two full baths. The exterior offers municipal water and sewer, a generous barn-style drive shed, new roof, new siding, ample parking, along with a new back deck and stunning stone pathway. Set on an expansive double lot in an unbeatable location, you'll never have to worry about finding parking for downtown events, everything is just a leisurely stroll away, providing easy access to a plethora of amenities. Don't miss out on this incredible, fully renovated investment opportunity. Call today to schedule your viewing! (id:46441)
102 Fire Route 364a Route
Trent Lakes, Ontario
Discover the exceptional tranquility of this pristine Crystal Lake hideaway. A fabulous point lot with 2.26 acres and 300 feet of Algonquin style, rock and century pine waterfront that backs onto Crown Land. The 3-bedroom main cottage, extensively updated in 2022, pairs seamlessly with a separate, self-contained guest bunkie featuring 2 additional bedrooms, washroom, kitchenette, sitting area, laundry, and its own private deck, offering a combined living space of 1450 sq ft. This beautifully treed gem is tucked away at the very end of a privately maintained 3-season cottage road. A classic mid-century Viceroy style cottage offering a spacious open-concept interior with new high-end kitchen features including stone tops, soft close, impressive 9 ft harvest table and new appliances in 2022. A lovely screened in porch with a stunning view awaits. 14' x 16' storage shed. 200 AMP service. Outdoor shower. Updated utility systems including plumbing, water heater, water filtration with UV, and water pump in 2022. The Shore Road Allowance (SRA) is owned and has a full 2022 survey with buildings located. This ultra-private setting sets the perfect stage for enjoying one of the region's most pristine lakes - with no neighbours in sight! Crystal Lake, a spring-fed glacial treasure, is defined by its iconic rock and pine shoreline with low cottage density. Enjoy full sunrises and long lake views. 26 easy steps or a gentle pathway leads to a pair of docks for exceptional deep water swimming. Excellent fishing for bass and lake trout. 30+ kms of shoreline to explore by boat, or take a quiet paddle into Iron Mine Bay. On-water marina. Kinmount's amenities; including the Fairgrounds, Highlands Cinema, LCBO, groceries and ATV trails are 15 mins away. This 3-season property is 30-35 mins from Bobcaygeon/Fenelon Falls/Minden. Less than 2.5 hrs from the GTA. Bell 5G HS internet. This property exudes pride of ownership and is fully furnished and ready to enjoy yet this fall. (id:46441)
183 James Street S Unit# 3
Hamilton, Ontario
Available Immediately. Unique and charming 1 Bed upper unit 766 sq ft apartment with a castle-style turret. Ideal location for someone working at the St. Joe’s Hospital or the surrounding area. This top floor apartment is located directly on James St. South. This amazing unit features a large living room space with a turret room surrounded by windows. Full sized kitchen with dishwasher, a 4-piece updated bathroom and in-suite laundry. Additional features included: monitored security system, walk-in closet, window installed A/C unit, radiant heat and water, and available parking on site for 1-2 vehicles. Hydro is extra. Conveniently located in the trending James Street neighbourhood, this unit is close to all the amenities such as Augusta Pub District, Hamilton Go Station, and right next to St. Joe’s Hospital. (id:46441)
15 Queen Street S Unit# 909
Hamilton, Ontario
Welcome to Platinum Condos – Modern Living in the Heart of Hamilton! This bright and stylish 2-bedroom, 2-bathroom suite offers 728 sq. ft. of open-concept living with in-suite laundry and a private balcony – perfect for morning coffee or evening relaxation. Located in the vibrant downtown core, Platinum Condos places you steps from Hess Village, local breweries, trendy cafés, shops, and some of Hamilton’s best restaurants. Commuters will appreciate easy access to Hamilton GO, West Harbour GO, and major bus routes, while students and professionals enjoy a quick commute to McMaster University and Mohawk College. Non Smoking Building Concierge and Security Non-Smoking Policy, Non-Smoking Building. (id:46441)
113 Aberdeen Street
Centre Wellington (Fergus), Ontario
This gorgeous and spacious executive bungaloft townhome in Centre Wellington is truly one of a kind. Built in 2017, this home provides an exceptional blend of luxury and functionality with over 2300 sq ft of living space. The main floor boasts an open-concept layout with a soaring vaulted ceiling in the living area. The large primary bedroom is a serene retreat, complete with an ensuite and a walk-in closet. A convenient main-floor laundry room adds to the ease of single-level living. Step outside from the living room onto the covered and upgraded composite deck, where you can enjoy the peaceful backdrop. The amazing loft level features a large family room, another spacious bedroom, and a full bathroom. The finished walkout lower level is an incredible bonus, offering a huge recreation room, another full bathroom, and workshop/storage space. The lower level walkout opens onto a private patio with a view of the serene greenspace and pond. This property stands out with its unique two-car garage, which includes a hobby mezzanine level AND a separate lower storage level which opens to the backyard as well. Located in a desirable south-end location, you are just minutes away from all the amenities you need and have the perfect commuting location. This is a truly special home that must be seen to be appreciated. Explore the online floorplans and virtual tour, and then book your private viewing today. (id:46441)
20 Illinois Crescent
Wasaga Beach, Ontario
Welcome to Park Place, a charming 55+ community located in a very quiet and tranquil area of Wasaga Beach. And welcome to 20 Illinois Crescent! This original Glencrest Model Home has been enjoyed and lovingly maintained by the original owners.An open concept bungalow provides many possibilities for carefree, easy living. This beautiful home has been well looked after over the years including: roof shingles 2019, windows 2018, furnace 2017, dishwasher 2021, kitchen floor 2020 and much more. There is oak hardwood flooring through the living and dining area and the home is carpet free. The large kitchen has its own dinette and leads to a bright and airy four season sunroom. Beyond that is a wonderful outdoor space to enjoy, complete with a handy garden shed.This is one floor living at its finest, with laundry, 2 bedrooms, 2 bathrooms, living room, dining room, kitchen, dinette all in a spacious 1488 square foot layout. Top that off with an attached 2 car garage, charming front porch and your new lifestyle awaits. Park Place is considered one of the finest adult communities with its onsite community centre complete with an indoor pool, library, gym, woodworking area and activities such as darts, bingo, cards, etc. You are just a short 7 minute drive to Stonebridge Shopping Centre and all beach amenities. Monthly costs including property taxes will be $994.24 with water metered separately. Don't delay, book an appointment with your realtor to arrange a viewing (id:46441)
4202 Canal Road
Severn, Ontario
SEVERN RIVER Your Journey Starts Here.... Welcome to 4202 Canal Road on the Severn River, part of the Trent Severn Waterway. A perfect blend of Family Home and Waterfront Vacation Destination! This delightful split level home offers over 2,000 sq. ft. of finished living area. River side offers 96 of waterfront frontage and rare to find In-Water Boathouse for your water-toys. The main level includes large living room with walk out to Impressive Deck. Separate Dining room also walks out to the Deck. 3 Bedrooms with primary having a walk out to a Second Deck. Galley style Kitchen steps out to an adorable Covered Porch. The Lower Level is finished with a second bathroom, furnace/laundry room and an expansive Family room that boasts a Bar area, Hot Tub, propane Fireplace and ground level walk out to Patio. There is also a Carport, paved driveway, Workshop, Storage Shed and water pump from the river to assist with maintaining the Manicured Gardens throughout the property. Perfectly situated just outside of Washago, north of Lock 42. A most Tranquil Country Setting where you can peacefully enjoy Panoramic Water Views. Now you have arrived... Welcome Home! (id:46441)
175 Yaremy Road
Dunnville, Ontario
Simply Stunning 4 acre rural package located 15 min drive southwest of Cayuga near the Grand River - relaxing 45 min commute to Hamilton, Brantford & 403. This incredible property incs 410ft of quiet paved secondary road frontage surrounded by peaceful farm fields & forests enjoying panoramic country vistas w/deer & wild turkeys as your only neighbors - providing a paradise type, secluded setting for gorgeous custom 2016 built one owner “Forever” home loaded w/today’s I Want features. Introducing 1749sf of flawless living area, 2064sf basement level, 1013sf attached garage incs convenient staircase to lower level, 2100sf detached insulated “Toy Shop” built in 2019 offering finished interior, 10'+16' ceilings, 12’x14’ & 8’x16’ roll up doors w/auto openers (2 post car hoist - negotiable), conc. flooring & 200 amp hydro plus 8’x40’ 2-bay storage container re-clad w/stylish B&B siding. Prepare to be “SMITTEN” once entering this surreal place where paver stone walk-way leads to attractive front porch entering front vestibule - continues to impressive open concept “Vandershaaf” kitchen sporting granite countertops, designer island & SS appliances, adjacent dining room enjoys sliding door WO to covered conc. entertainment overlooking natural beauty - flows to grand great room enhanced w/vaulted ceilings & warmth of stone p/g fireplace. East wing showcases lavish primary bedroom ftrs 4pc jacuzzi en-suite & WI closet, 2 additional bedrooms & 4 pc main bath, 2 pc bath & MF laundry. Hardwood flooring & 9ft ceilings compliment tastefully designed floorplan w/distinguished flair. Ultra spacious lower level is easy to personally finish incs insulated/vapour barrier perimeter walls incs active hydro receptacles & rough-in bath w/sewage ejector pump, 2 separate cold rooms & utility/pump room. Extras -“Napoleon” propane/wood hi-efficiency combination furnace, AC, HRV, 5600g water cistern, UV purification, security cameras, large parking compound & more. Experience Pure Serenity (id:46441)
43 Niska Drive
Waterdown, Ontario
Welcome to this beautifully maintained 3-bedroom, 2.5-bathroom home located in a quiet, family-friendly neighbourhood, with easy access to highway and GO station. Thoughtfully updated for modern living and easy entertaining. Inside, enjoy a spacious, sunlit kitchen perfect for gatherings and daily life. The home has seen important updates, including a newly replaced roof and windows that were updated within the past few years, providing comfort, efficiency, and long-term peace of mind. The furnace and A/C are only 5-6 years old, so major systems are well taken care of. Fully finished basement features a dedicated gym area, creating a flexible space for wellness or recreation. Step outside and you’ll find a true backyard retreat: A sparkling in-ground pool with a Safecover, safe, secure, and easy to operate; A hot tub with a hard cover, perfect for relaxing year-round. Private, landscaped yard in a peaceful neighbourhood. (id:46441)
35 Ridwell Street
Barrie, Ontario
For more info on this property, please click the Brochure button. Well-maintained home, perfect for first-time buyers, empty nesters, small families, or investors! This property features 3 spacious bedrooms, including a primary suite with a walk-in closet. Enjoy the upgraded vinyl flooring throughout the living room and bedrooms, adding both style and durability. The home includes a single-car garage with a garage door opener and a larger driveway with no sidewalk, offering ample parking. The fenced backyard boasts a two-tier deck, ideal for relaxing or entertaining. Additional features include central air conditioning and 5 included appliances. Flexible closing date available. (id:46441)
275 Greenbriar Road
Ancaster, Ontario
In Ancaster’s sought-after Harmony Hall neighbourhood, this distinctive split -gable architectural design offers a blend of modern comfort and timeless character with approximately 3500 square feet of finished living space with an in-law suite in the walk-out basement on a beautifully private, tree-framed lot. Renovated extensively in 2022, this three-bedroom, three-bath home features a flexible layout that adapts easily to today’s lifestyle. The inviting entry opens into a dramatic living space with soaring vaulted ceilings, a new gas fireplace with full-height brick surround, and expansive windows that frame views of the mature gardens. The enlarged kitchen was extended seven feet to create an open and functional design, finished with custom cabinetry including a coffee bar, a 10-foot island, stone counters, and premium KitchenAid appliances. Hardwood flooring runs throughout, replacing carpeted areas, while custom oak treads and railings add timeless detail to the stairs and upper level, where knee walls and plaster barriers were removed to create brighter, open sightlines. The primary suite was completely reimagined with built-in closet cabinetry and a spa-inspired ensuite featuring heated floors, a built-in toilet/bidet, and a glass shower with skylight. A new guest bathroom and laundry area were also added with custom cabinets and high-end finishes. The walkout lower level was redesigned as an in-law suite to include an additional bathroom, kitchen, and reclaimed storage areas, upgrades include a new glass front door, rear entrance, and garage doors, a covered patio with gas fireplace, rebuilt retaining walls in the backyard, and landscaped gardens with stone walkways, water features, and shaded seating areas. With an attached double garage, wide interlock driveway, and every major detail thoughtfully updated, this property combines architectural distinction, privacy, and modern practicality, all within minutes of shops, dining, golf, parks, and the highway. (id:46441)
25 Wellington Street S Unit# 2714
Kitchener, Ontario
BE THE FIRST TO LIVE in DUO, part of the vibrant Station Park community in downtown Kitchener! This stylish 1-bedroom + den, 1 bath unit features 9’ ceilings, floor-to-ceiling windows, modern cabinetry, quartz countertops, in-suite laundry, private balcony, walk-in closet and quality finishes throughout. Located in a prime DTK location, just steps from Google, transit (LRT/GO), restaurants, and the Innovation District. Exceptional building amenities include a rooftop sauna, outdoor track, gym and park, indoor fitness centre, bowling lanes, co-working space, rooftop terrace, lounge, pet spa, hydrapool, and more!! The best amenities in the city - LOVE living here! This is urban living at its finest in one of Kitchener’s most sought-after developments! Unit not ready for viewing until Nov. 18. (id:46441)
211 Odonnel Drive
Binbrook, Ontario
Luxury Living in Binbrook! Welcome to this exceptional corner lot 2-storey home built in 2015, offering a rare blend of modern upgrades, thoughtful design, and family-friendly features. Inside, you’ll find 4 spacious bedrooms and 3.5 baths, including two master ensuites and a convenient Jack & Jill bathroom for the other two bedrooms. The main floor boasts a separate dining room for formal gatherings and a beautifully updated kitchen with brand-new quartz countertops. The - soon to be - finished basement provides additional living space complete with another bedroom and bathroom — ideal for guests, a teenager’s retreat, or multi-generational living. Step outside to your own backyard oasis! Professionally landscaped and designed for relaxation, this space features a saltwater pool — perfect for summer entertaining or unwinding after a long day. (id:46441)
909 Dunnigan Court
Kitchener, Ontario
Welcome to this stunning 5+1bedroom, 4+1bathroom legal duplex in the Kitchener's newest family subdivision. Nestled on a quiet court, this like-new home has been beautifully upgraded by the current owners to offer incredible value and versatility. Featuring over 3800 sqft of finished space including the fully finished legal basement, with private side entrance-perfect for rental income or multigenerational living. The main floor offers a bright, open-concept layout with tall 9' ceilings, formal dining room and a convenient laundry/mudroom finished with cabinetry to maximize the usable storage space, providing access to the garage and powder room. The home features large windows fitted with California shutters, giving you maximum brightness control. The spacious living room and the beautifully upgraded kitchen are the heart of the home, featuring top-of-the-line Bosch SS appliances (with extended warranty),quartz countertops, walk-in pantry and another closet for your convenience, offering abundant space. The oversized master bedroom has a walk-in closet, an additional closet and a luxury ensuite boasting a freestanding tub and a walk-in glass shower. Four additional spacious bedrooms and two bathrooms complete the second floor. The basement unit was completed with permits and features a stylish open-concept design, a generously sized bedroom, in-floor heated 4-piece bathroom, second laundry hook up, and private side entrance. More space awaits outdoors in the fully fenced backyard, complete with an exposed aggregate concrete patio, ideal for relaxing or entertaining. The oversized concrete triple driveway and exposed aggregate walkway add to the home’s curb appeal, leading to both the front entrance and all the way to the side of the home and backyard. Located in a growing, family-friendly neighborhood close to parks, trails, schools, shopping, skiing & major amenities, this is a rare opportunity to own a move-in-ready home that truly has it all. Don't miss out! (id:46441)
2195 Courtland Drive
Burlington, Ontario
CUSTOM RENOVATION BUNGALOW. This exceptional residence is the perfect blend of modern luxury, thoughtful design, and everyday comfort. The open-concept main floor is bathed in natural light, showcasing high ceilings, wide-plank hardwood floors, and refined designer finishes throughout. The Great Room focal point is the gas fireplace and detailed surround open to the dining room area for easy entertaining. The chef’s kitchen is a true showpiece, featuring quartz countertops, a 6-burner gas range, premium stainless-steel appliances, and a cleverly concealed walk-in pantry — a seamless balance of beauty and function. The primary suite is a private retreat with a custom PAX closet system and a spa-inspired 3-piece semi-ensuite complete with a glass shower and heated floors. A second bedroom can also be used as a main floor office. From either the primary bedroom or the mudroom, step outside to a 400 sq. ft. covered porch where a fireplace and built-in TV space create a 3 season indoor-outdoor haven. The lower level offers an expansive extension of living space with a welcoming family/games room, a 4-piece bathroom, gym area, laundry room, and two additional bedrooms — perfect for guests, hobbies, or a growing family. Outdoors, the fully fenced and landscaped backyard sets the stage for effortless entertaining and relaxation. Additional highlights include 9 ft. ceilings, hardwood flooring throughout, a heated detached double-car garage with easy access to attic storage, and a whole-home integrated security system with cameras and sound system. Every detail has been carefully curated in this exquisitely designed home, offering a move-in-ready lifestyle with upgrades too numerous to list. This is a property you’ll want to experience firsthand. Located a short stroll to shops and restaurants of downtown Burlington and close proximity to highway access. (id:46441)
15 Queen Street S Unit# 714
Hamilton, Ontario
Experience luxury living at its finest on the 7th floor of Platinum, an exceptional building nestled in the heart of downtown Hamilton. Boasting a generous 694 square feet of living space, suite offers a sophisticated yet functional layout with 2 bedrooms, 1 bathroom, and a terrace with stunning escarpment views. Step into a world of elegance with features such as quartz countertops, vinyl plank flooring, and lofty 9-foot ceilings, creating an ambiance of refined living. The open-concept design floods the space with natural light, creating an inviting atmosphere ideal for both entertaining guests and unwinding after a long day This spacious unit includes: * A/C *stainless steel appliances * Laundry * Situated in the vibrant downtown core, Platinum offers unparalleled access to a myriad of amenities, including trendy pubs, cozy cafes, upscale restaurants, and essential services, all just steps away from your doorstep. Additionally, the Hamilton GO Centre and the forthcoming LRT are within walking distance, providing effortless connectivity to the rest of the city and beyond. For those pursuing higher education or medical care, Platinum's prime location places it mere minutes from McMaster University, Mohawk College, St. Joseph’s Health Centre, and the 403 highway, making it an ideal residence for students, professionals, and families alike. (id:46441)
52 Kraft Drive
Waterloo, Ontario
Exceptional building lot! Opportunity knocks at this beautiful site for your luxury custom residence. This 8.8 acre parcel of land is ideal for your lifetime homestead. Located on the outskirts of Waterloo in the Township of Woolwich. 400 feet road frontage. Hydro services along the road. Natural Gas line runs along Bloomingdale and further along Kraft Drive. Enbridge will require an application to determine feasibility and cost to serve this property with gas. A person with vision will appreciate this rare find! (id:46441)

