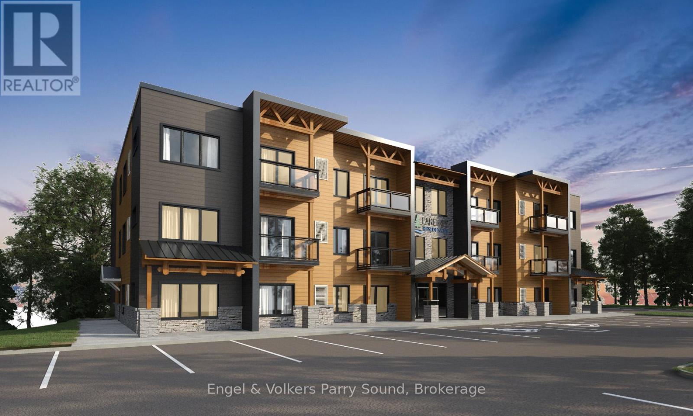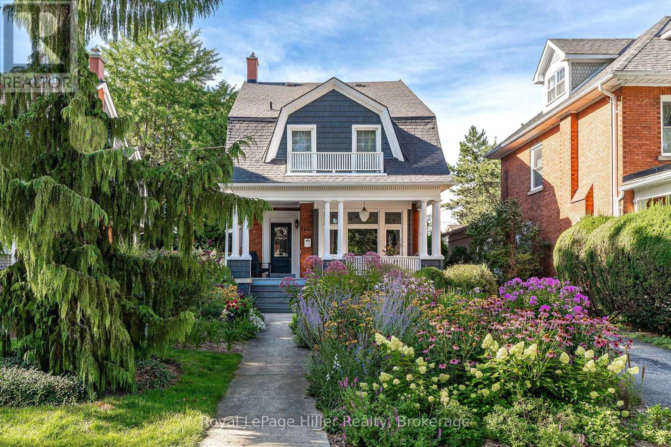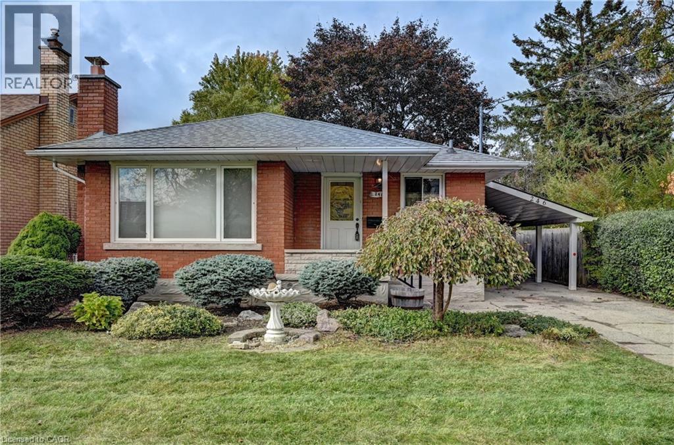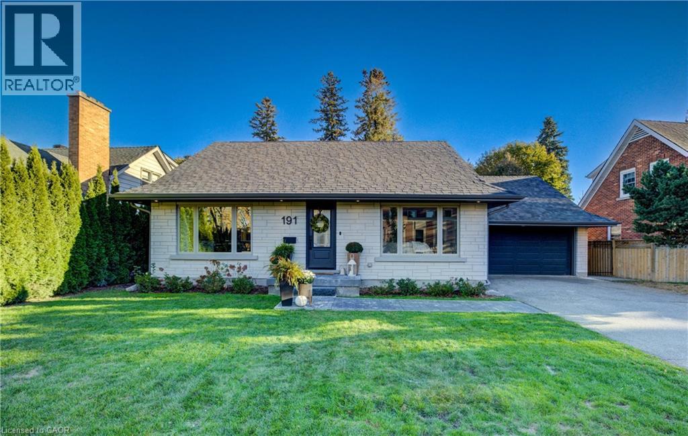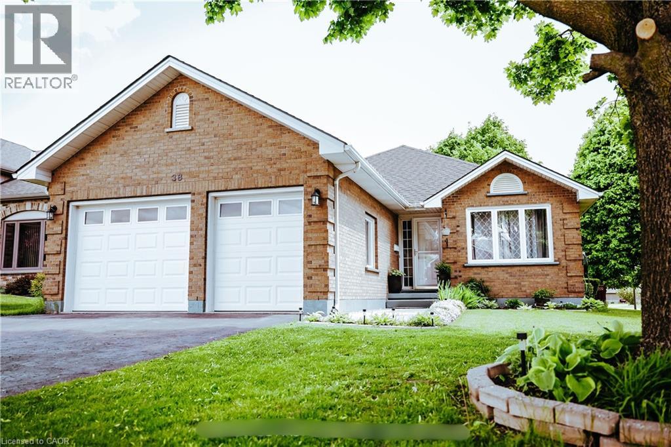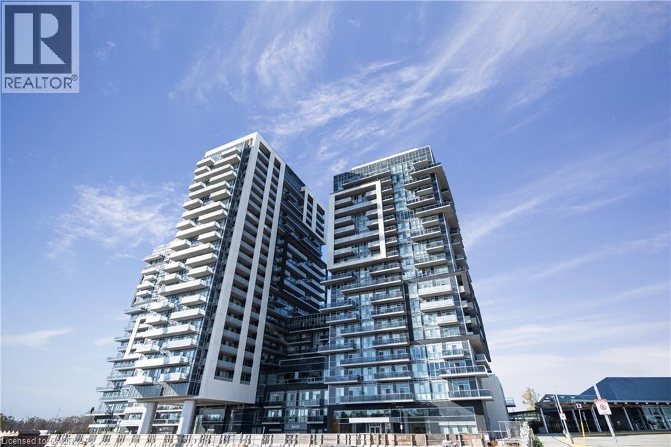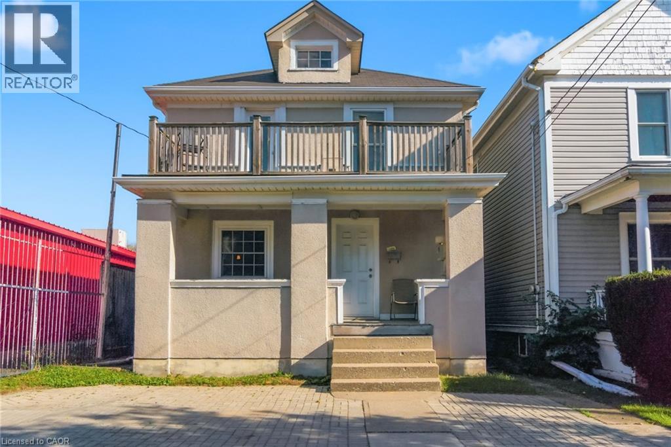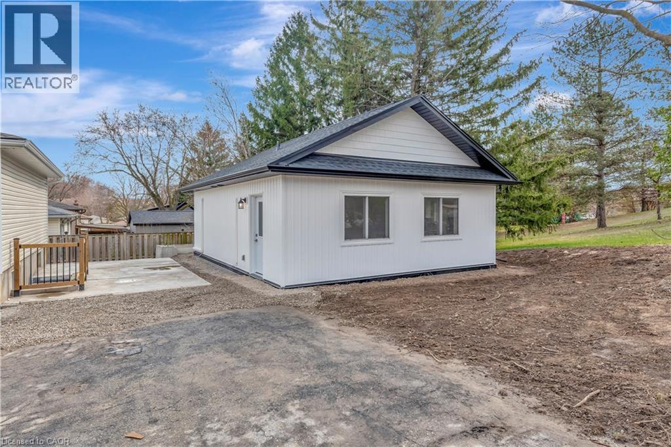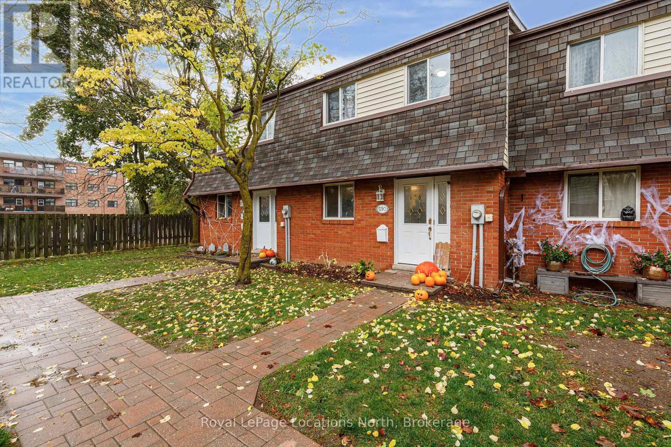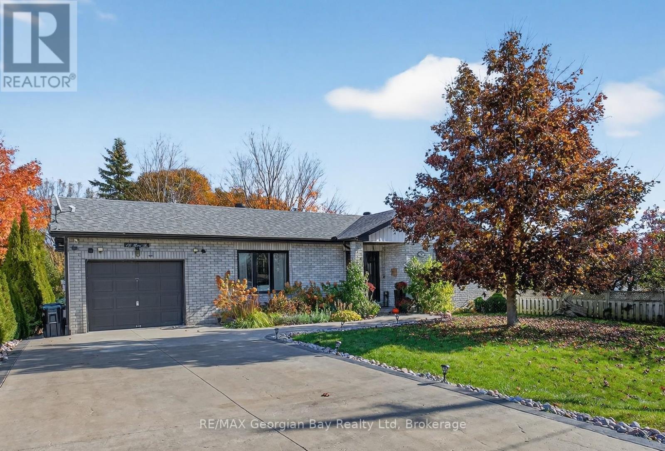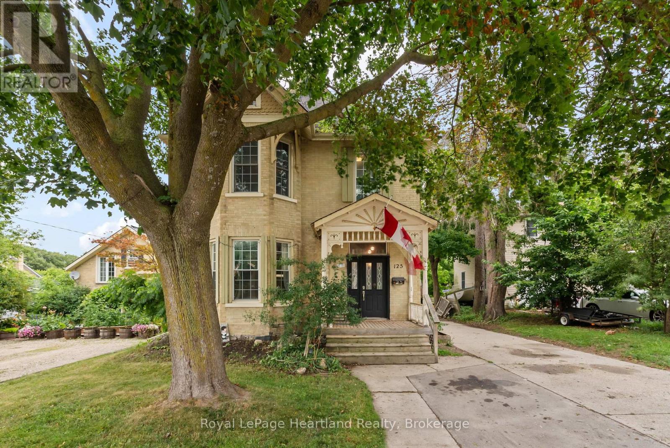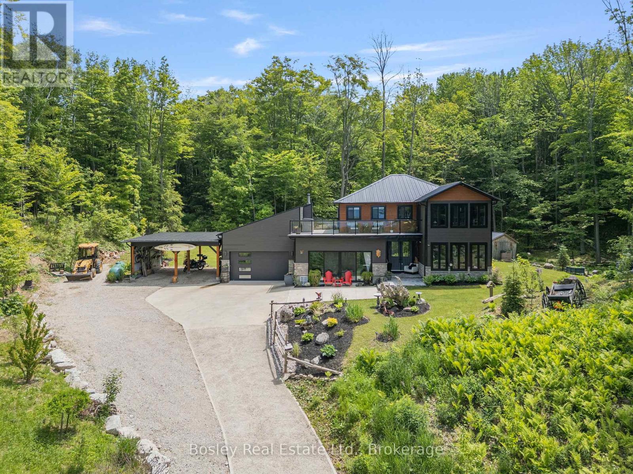B04 - 410 First Street N
Gravenhurst (Wood (Gravenhurst)), Ontario
Introducing the 410 Residences by Laketree Properties, a pinnacle of rental living in Gravenhurst. Nestled amidst the natural beauty of Muskoka, this exclusive collection of 29 spacious apartments combines comfort and style, showcasing meticulous design crafted from locally sourced materials that reflect the region's renowned craftsmanship. Choose from a selection of one-bedroom and two-bedroom suites, each thoughtfully designed to offer a sophisticated living experience. Located in the heart of Gravenhurst, residents enjoy unparalleled convenience with easy access to all amenities. Stroll to the vibrant downtown core, where an array of shops and restaurants await, ensuring every need is effortlessly met. For those seeking leisure and relaxation, Gull Lake Park beckons nearby, offering pristine beaches and summer entertainment just moments away. Whether unwinding by the water's edge or exploring the lush surroundings, residents of The 410 enjoy a lifestyle enriched by the natural beauty and vibrant community of Gravenhurst. Discover a new standard of luxury rental living where comfort meets elegance, perfectly situated to embrace the best of Muskoka's charm and convenience. Welcome home to The 410 Residences, where every detail embodies the essence of elevated living in this picturesque lakeside town. *Images are artist's interpretations. (id:46441)
180 Elizabeth Street
Stratford, Ontario
Welcome to 180 Elizabeth Street, a beautifully preserved home filled with intricate character details. Just a short walk to downtown Stratford's shops, restaurants, theatres, and riverfront trails, this home is nestled in one of the city's most desirable mature neighbourhoods. The incredible landscaping, stone walkways, and grand front porch create an inviting atmosphere that highlights the home's striking curb appeal. This spacious, light-filled home blends timeless charm with modern functionality, offering flexibility for families, creatives, or multi-generational living.The main floor is both grand and welcoming, beginning with a lovely front foyer that opens into a stunning formal living area. The beautiful staircase, crown moulding, and detailed trim set the tone for the home's elegance, perfect for welcoming guests. Stunning leaded-glass windows fill the space with natural light, enhancing the warmth and craftsmanship of its heritage architecture. This level also features a tasteful kitchen with pantry, dining area, cozy sitting room, and convenient powder room. Upstairs, the second floor offers a graciously sized primary suite with sitting area, additional bedrooms, a fully renovated bathroom, all connected by a wide, airy hallway that adds to the open feel. The third floor features a charming, loft-like space an ideal setting for a home office, creative studio, or teen retreat. The fully finished basement includes one bedroom. Outside, a detached garage provides added convenience and storage, while the fenced backyard offers a peaceful retreat surrounded by thoughtfully designed gardens.This is a rare opportunity to own a home where rich heritage, thoughtful updates, and an unbeatable location come together in perfect harmony. (id:46441)
246 Eighth Avenue
Kitchener, Ontario
All brick detached bungalow in a quiet mature neighbourhood. Eat-in kitchen with plenty of cupboards. Living room with original hardwood. 2 bedrooms plus den on main floor and a 4pc bath. 3rd bedroom in basement. Spacious finished rec room provides a great area for entertaining. 2-piece bathroom. Plenty of storage space. Cold room. Deck. Large yard. Shed. Carport. Convenient side entrance. Parking for 3 vehicles. Front porch. Gutter leaf guards. Near schools, shopping, Hwy 7/8, and all amenities. Don't miss your chance to own this home that offers lots of potential. (id:46441)
191 John Street W
Waterloo, Ontario
Welcome to 191 John St W, located in the highly sought-after Westmount neighborhood of Waterloo! This is the one you don't want to miss! Walk to Westmount Golf Course and uptown Waterloo. This beautifully updated and meticulously maintained 3-bedroom, 3-bathroom home combines modern elegance with exceptional comfort. Step inside to discover hardwood floors and a warm, inviting main-floor living area featuring a gas fireplace—perfect for cozy nights in. The custom kitchen by Casey’s Kitchens is a true showpiece, complete with a large island with generous storage, gas stove, and built-in oven with air fryer function. The open-concept layout flows effortlessly into the large dining area and main-floor bar- perfect for entertaining. A convenient 2-piece bathroom completes the main level. Upstairs, you’ll find three bedrooms and a 4-piece bathroom, offering both style and comfort. The walkin attic space has awesome storage. The finished walkout basement adds even more living and hang out space in the recroom, also featuring a beautiful and modern 3 piece bathroom (2025) with heated floors and a laundry area. There is great storage space in the basement. Step outside to your private retreat — an enclosed outdoor Muskoka room with a fireplace, quartz counters on the bar and fully screened in perfect for relaxing or entertaining with no bugs. Enjoy a large deck, fully fenced backyard, and two storage sheds. The great sized landscaped yard could easily fit a swimming pool if desired. With a double-car garage (with loft storage) and dbl wide driveway you have parking for up to eight vehicles. Major exterior updates completed in 2025 include new siding, soffit, gutters, stone façade, eavestroughs, and roof, this home ensures peace of mind for years to come. Need more space... renderings are available for possible primary suite/bonus room over the garage. Nothing to do but move in and enjoy! (id:46441)
38 St. Michael's Street
Delhi, Ontario
Welcome home to this cozy 3+1 bedroom, 2 bathroom bungalow nestled in a newer Delhi neighbourhood—an excellent choice for families and first-time buyers. The bright open-concept layout makes it easy to gather and create lasting memories, with three main-floor bedrooms offering plenty of space for kids, guests, or a home office. The partially finished basement is ready for your personal touch, whether that’s a rec room, playroom, or extra living space. With a 1.5 car garage, ample storage, and a generous backyard perfect for BBQs, kids’ activities, and quiet evenings, this home offers both comfort and convenience. All set within a welcoming small-town community, just minutes from Delhi’s local schools, shops, and amenities. (id:46441)
2093 Fairview Street Unit# 1804
Burlington, Ontario
Welcome to the Paradigm. Located on the 18th level is the “Prestige” model. This unit is located at the east corner of Building “C” offering plenty of natural light. This unit includes 2 bedrooms & 2 bathrooms, open concept living with a beautiful kitchen, SS appliances, quartz countertops & beautiful finishes. Carpet-free, fantastic views, 9ft ceilings & in-suite laundry. This condo has access to an abundance of amenities, including an indoor pool on the 4th level, 1 parking space (#211), 1 locker (#261). Located right next to Go Train Station. Walking distance to lakefront & downtown Burlington. Easy highway access, close to schools & shopping. Welcome home. (id:46441)
132 1/2 Lake Street
St. Catharines, Ontario
Welcome to 132 1/2 Lake Street, a charming two-storey home offering style, comfort, and convenience in the heart of St. Catharines. Set in a well established area, this thoughtfully updated home features a bright and open main floor with a spacious living room, dining area, and modern kitchen that flow together beautifully for everyday living and entertaining. Upstairs are three bedrooms including a lovely primary suite with walk in closet, full bath, and access to a private balcony. Enjoy the outdoors on the large back deck overlooking a fenced yard, perfect for gatherings and summer evenings. The basement provides valuable storage and room for future finishing options. With nearby schools, parks, shopping, and quick access to the QEW, this move in ready home delivers an ideal blend of charm, practicality, and location. (id:46441)
7 Hillside Drive Unit# 3
Kitchener, Ontario
Brand new 2 bedroom bungalow ADU! This completely self-sufficient detached garden suite is the perfect place to call home, with no shared walls, ceilings or floors. Featuring an open concept kitchen/living room with vaulted ceilings, 4 piece tiled bathroom, in-suite laundry and 2 bedrooms. High end finishes throughout with quartz counter tops, stainless steel appliances and LVP flooring. Located next to a park on a corner lot with driveway access right outside, this home is conveniently located close to amenities and highway access. High efficiency heat pump for heating and A/C make for cost effective billing. Parking for 2 cars with a new driveway going in this month. Book you showing today! (id:46441)
590 Tenth Street
Collingwood, Ontario
Townhouse style condo with it's own yard in the heart of Collingwood. An open concept main floor living area awaits with ceramic and laminate flooring, an added island for additional counter space, stainless steel appliances and large patio doors allowing loads of natural light to flood the living space. Upstairs, retreat to your well-appointed primary bedroom, two additional bedrooms and 4pc bath. The lower level offers a newer 3pc bath, laundry room and a bonus cozy family room. Fenced backyard and patio area. Great family community with playground on site. (id:46441)
15 Lorne Avenue
Penetanguishene, Ontario
Check this out. Completely Renovated Home from top to bottom. This beautifully updated property offers 2 bedrooms on the main floor and 1 bedroom in the walk-out basement, perfect for family or in-law potential. The modern kitchen features quartz countertops and new appliances, including washer and dryer. Enjoy all-new flooring, windows, and eavestroughs, plus a concrete driveway and 1-car garage. Step outside to the fenced yard and back deck, ideal for entertaining family & friends. Additional features include forced air gas heat and central air for year-round comfort. Conveniently located close to beautiful Georgian Bay and all local amenities - this home is move-in ready! What are you waiting for? (id:46441)
125 Elora Street S
Minto, Ontario
This Beautiful 2-Story Victorian Style Brick Home is sure to impress from the moment you arrive. You are welcomed with a grand entrance, tall ceilings and character from yesteryear as you step inside from the front covered porch. A spacious main floor with a grand main living room ft gas fireplace, a formal dining room, spacious kitchen featuring ample cabinetry and countertop space, as well as a second family room, 3 pc bath, main floor laundry and back mud room provides space for the whole family to enjoy and utilize. The second level is complete with 4 good sized bedrooms and a massive, updated bathroom that benefits as a cheater en-suite. A large, fully fenced in backyard with shed & oversized deck, being walking distance to downtown shopping, dining, arena, public pool, parks, sports fields, school and many events held on the main strip of Harriston provide the perfect location for your growing family. Located less than an hour drive to Guelph, Kitchener/Waterloo and the sandy beaches of Lake Huron and 90 minutes from Hamilton and the city limits of the GTA. Call Your Realtor Today To View What Could Be Your New Family Home at 125 Elora St S, Harriston. (id:46441)
350107 Bayshore Road
Meaford, Ontario
350107 Bayshore Rd, Meaford Spectacular Water Views & Modern Luxury on 1.5 Acres! Welcome to your dream escape perched high above Georgian Bay where breathtaking panoramic water views meet the ultimate in comfort and quality. Set on a 1.5-acre lot backing onto Environmentally Protected Land, this 3 bed, 3 bath, just shy of 3,000 sq ft custom-built home is filled with thoughtful upgrades and luxurious features throughout. Built just 5 years ago, the home boasts soaring 9' ceilings, 8' doors, in-floor radiant heat on main floor, forced air A/C, hot water on demand, and advanced water treatment systems. The chefs kitchen features top-of-the-line appliances, an induction range, and a pot filler for added convenience. A highlight of this stunning home is the custom sauna with a glass wall that frames the spectacular views your private wellness retreat with a front-row seat to nature. And just outside, unwind in the Vortex Aquagym Max Pro+ swim spa complete with a Covana Legend automated cover for year-round enjoyment. The oversized double garage with 8 insulated doors and high ceilings includes a bonus loft storage area (8x24) accessible from the upper deck. There's also a covered carport for additional storage. The heated concrete driveway makes winter mornings a breeze, minimizing snow removal and adding convenience during the colder months. Enjoy every sunset from your expansive balcony, take in the tranquility of your surroundings through large picture windows, and cozy up in a space that truly feels like home. Additional features include a 10x12 shed, all new appliances, and nearby beach access. Don't miss this rare opportunity to own a modern hilltop sanctuary in the heart of Meaford. This magical property offers privacy, luxury, and a view you'll never grow tired of. (id:46441)

