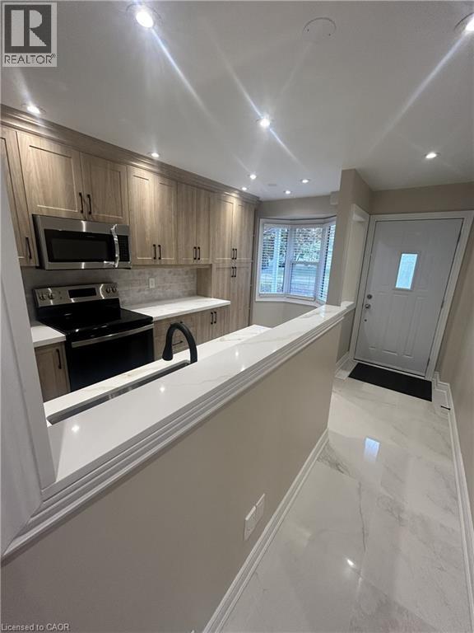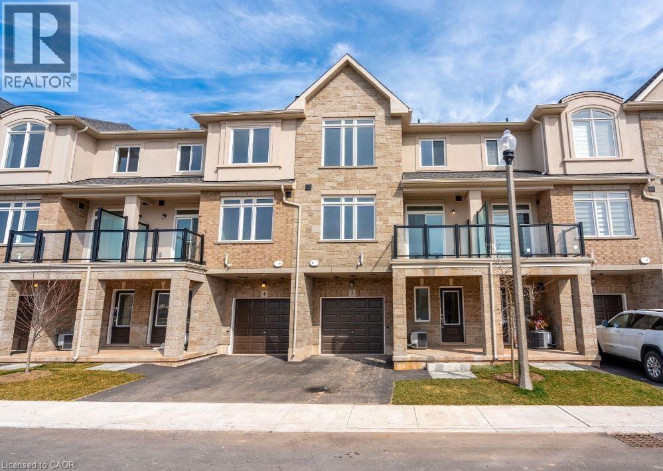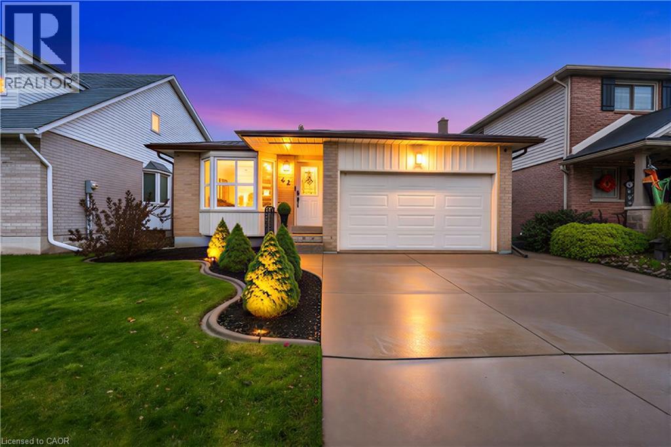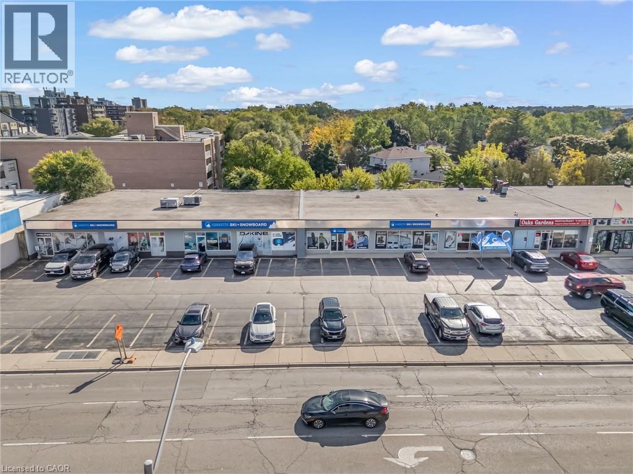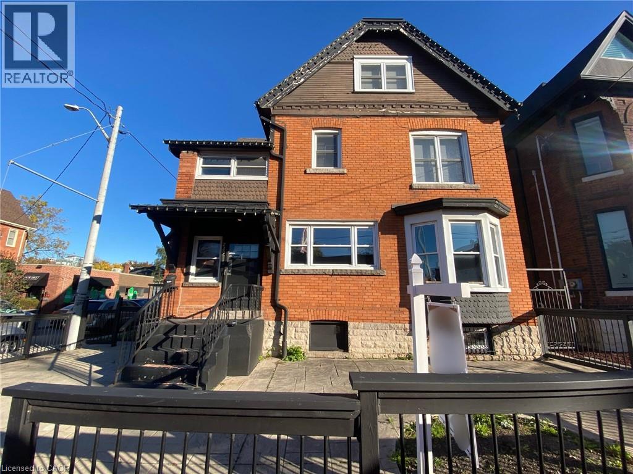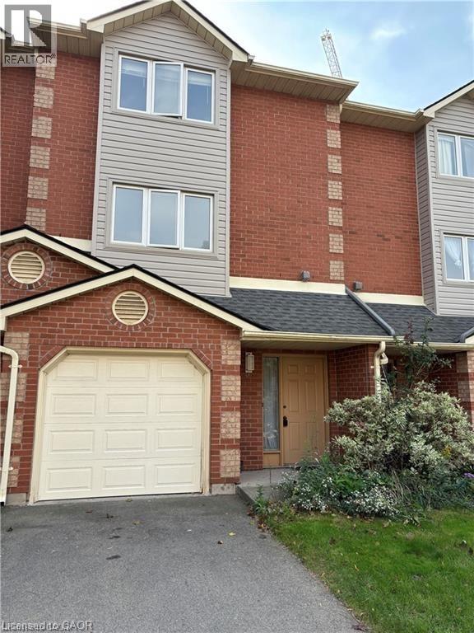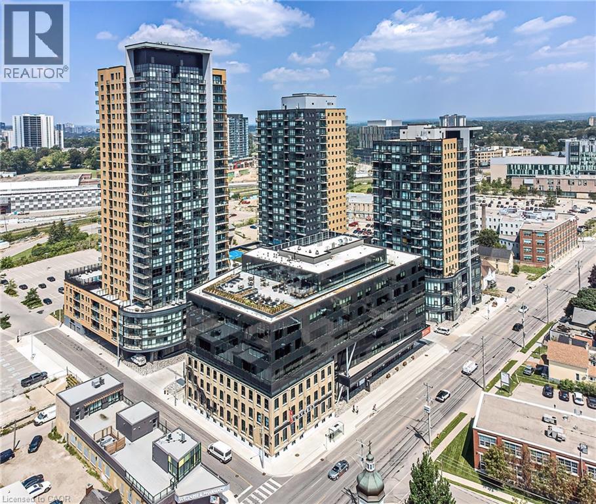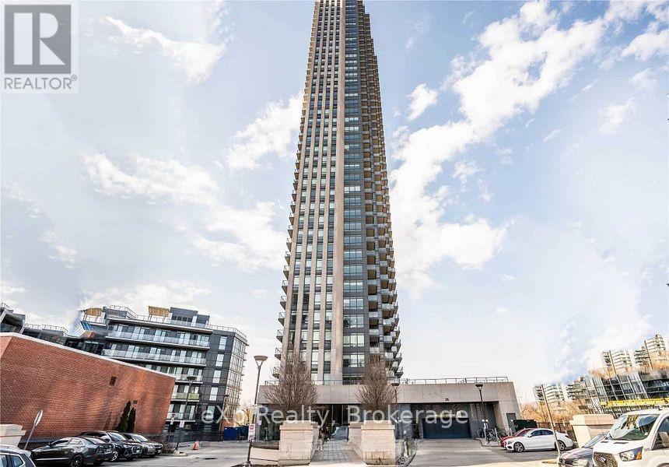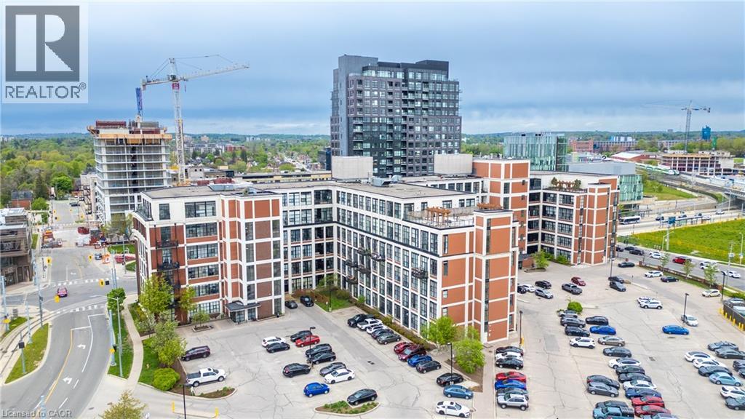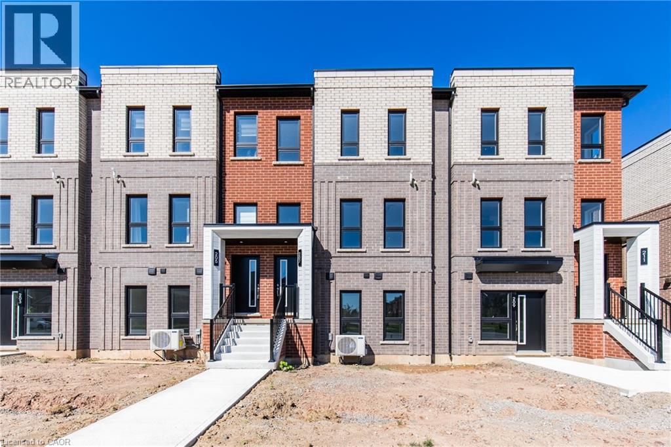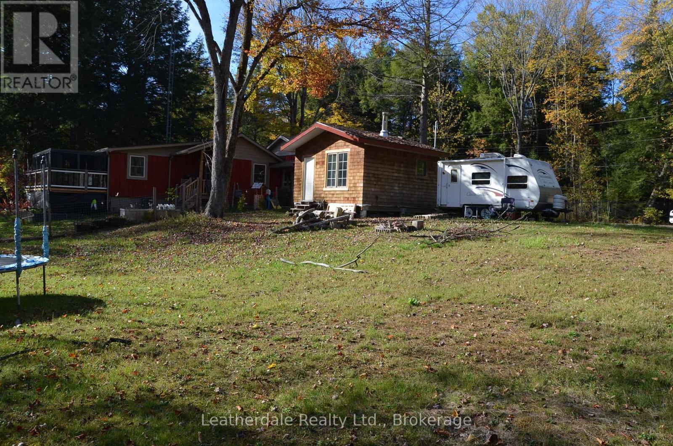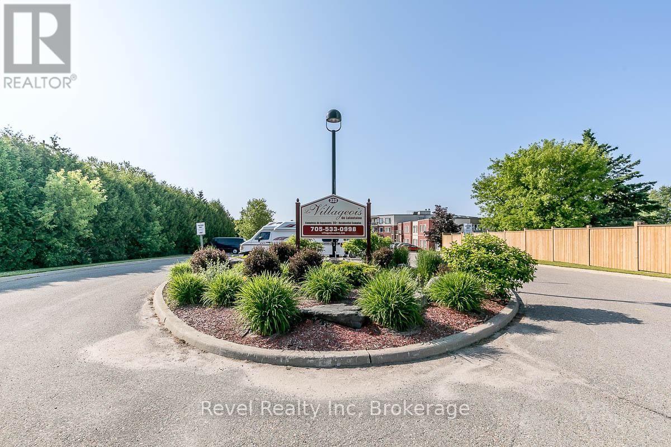49 Ristau Crescent
Kitchener, Ontario
Welcome to 49 Ristau Crescent! Step onto the inviting covered front porch, perfect for relaxing even on rainy days. Inside, you'll find a spacious eat-in kitchen with stainless steel appliances and a bright bay window breakfast nook-a perfect spot to enjoy your morning coffee. The open-concept living and dining area features a vaulted ceiling that extends to the upper level, creating a warm and airy atmosphere. From the living room, walk out to your deck with a gas BBQ, overlooking a fully fenced, deep treed backyard-ideal for outdoor entertaining. Upstairs offers three generous bedrooms and a 4-piece main bathroom. The lower level includes a cozy recreation room with a brick hearth, wood stove, and an additional bedroom or home office, along with a laundry room, cold room, and ample storage space. This carpet-free home also includes a single garage and parking for four cars on the paved driveway. Located on a quiet crescent close to schools, public transit, shopping, and nature trails-a perfect place to call home! The tenant is responsible for snow removal from the driveway and sidewalk during winter and for lawn mowing and basic yard maintenance during the summer. (id:46441)
40 Zinfandel Drive Unit# 3
Stoney Creek, Ontario
Gorgeous contemporary interior-unit townhome by DiCenzo Homes epitomizes modern living, offering 3 bedrooms and 2.5 bathrooms with a perfect blend of style and functionality. The heart of the home features a chic kitchen with extended-height cabinetry, quartz countertops, a breakfast bar island, and brand-new appliances – designed for both everyday living and entertaining. The open concept living room, complete with a cozy fireplace, provides a warm and welcoming space to relax and gather. A main-floor bedroom offers flexibility for guests or a home office, while the upper level showcases two additional bedrooms, including a primary retreat with his-and-hers closets and a private 3-piece ensuite.Quality upgrades include quartz counters throughout, an oak staircase, vinyl plank flooring on the ground and main levels, and a central vacuum system with attachments. The property also includes a 1-car garage and a private driveway. Enjoy breathtaking views of the Niagara Escarpment from the comfort of your home, with the convenience of nearby highways, schools, parks, waterfront, trails, and shopping amenities. (id:46441)
42 Sutton Court
Stoney Creek, Ontario
This beautifully renovated back split bungalow offers the perfect combination of comfort, technology, and style for a growing family. Featuring 3+1 bedrooms and 2 full bathrooms, the home is designed with an open layout and modern finishes throughout. From the moment you step inside, you’ll feel the openness with new hardwood floors, a bright open-concept design, and a brand new white kitchen with plenty of cabinetry, quartz countertops, stainless steel appliances, and pot lighting. Freshly painted in soft neutral tones, the home flows effortlessly from the kitchen to the dining area and into the formal living room, creating an inviting space for family gatherings and entertaining. The oversized garage includes a new furnace, EV charger setup, and ample room for hobby enthusiasts. A few steps up, the bedroom level features new flooring and a fully renovated modern bathroom with a standing shower, double vanity, and smart toilet. The first lower level offers a large family or recreation room, ideal for relaxing, working from home, or a game area, along with a guest bedroom and a second full bath, perfect for in-laws or visitors. The bonus lower level provides even more flexibility, with space for a gym, hobby, or meditation room, plus a smart laundry area with high-efficiency appliances and integrated security cameras. The entire home is smart controlled, allowing you to manage lighting, appliances, temperature, and entry systems remotely from your smartphone for ultimate comfort and convenience. Outside, enjoy a private backyard retreat featuring an on-ground pool, double sitting areas, outdoor cooking station, and a dedicated entertaining space with an extra storage shed. Conveniently located with easy access to the Red Hill and the Lincoln Alexander Parkway, this superb East Mountain location is close to all amenities, parks, movie theatres, and more. (id:46441)
116-120 Speers Road
Oakville, Ontario
Fully tenanted retail plaza in the heart of Oakville’s main commercial corridor. Long-standing tenants with stable income and strong covenant strength. High-traffic location along Speers Road, minutes from the QEW and Kerr Village, surrounded by national retailers and major redevelopment projects. Ideal for investors seeking steady cash flow with future upside potential. Zoned for a variety of commercial uses with possible redevelopment play excellent opportunity in one of Oakville’s most sought-after nodes. (id:46441)
229 Locke Street S Unit# Commercial
Hamilton, Ontario
Fantastic corner property featuring a fenced patio, private backyard, and on-site parking. Enjoy great views overlooking one of Hamilton’s most vibrant streets. The building showcases beautiful hardwood floors, wood-accented ceilings, and a spacious stamped-concrete patio — perfect for creating an inviting outdoor experience. With endless potential and a variety of possible uses, this space is an incredible opportunity in one of the city’s most sought-after areas. Don’t miss out! (id:46441)
72 Stone Church Road W Unit# 46
Hamilton, Ontario
IMPRESSIVE NEWLY RENOVATED (2024) 1800 SQFT TOWNHOME LOCATED IN A PRIME WEST HAMILTON. FEATURES 3 SPACIOUS BDRMS AND 3 MODERN BATHROOMS, INCLUDING A MASTER ENSUITE. THE NEW KITCHEN BOASTS STYLISH FINISHES INCLUDING STAINLESS STEEL APPLIANCES, GRANITE COUNTERTOPS, AND ELEGANT CERAMIC TILES. ENJOY CONVENIENT WALKOUTS FROM BOTH THE FAMILY ROOM & LIVING ROOM, LEADING TO A BEAUTIFUL BACKYARD, IDEAL FOR ENTERTAINING OR RELAXING OUTDOORS. STRATEGICALLY LOCATED CLOSE TO THE LINC, HWYS, SHOPPING & TRANSPORTATION. RSA (id:46441)
108 Garment Street S Unit# 2708
Kitchener, Ontario
AVAILABLE NOVEMBER 1ST! CAN BE LEASED FURNISHED! Welcome to #2708-108 Garment, an exquisite corner penthouse suite offering unbeatable sunset views and unparalleled luxury. This 2-bedroom, 2-bathroom residence, complete with parking and locker, features unique custom upgrades that are sure to leave a lasting impression. With 10-foot ceilings throughout, the welcoming entryway leads you to floor-to-ceiling windows that showcase stunning 180-degree views of Kitchener-Waterloo. Boasting over $35,000 in upgrades, this space is designed to impress. The custom kitchen includes high-end KitchenAid appliances, including a French door fridge with a water line, and numerous bespoke upgrades not offered by the builder. You'll appreciate the imported Italian backsplash, premium granite island with four large pot drawers, and elegant gold cabinet handles. Additional upgrades include custom light fixtures, motorized blackout blinds, feature wall paneling, and a built-in desk and mantel for optimal space utilization. The main bedroom is spacious and inviting, bathed in natural light with breathtaking sunset views, and features an upgraded walk-in closet and ensuite bathroom. The second bedroom, perfect as an office, includes floor-to-ceiling windows, allowing you to enjoy the cityscape from all angles while you work from home. Building amenities enhance your lifestyle with a pool, fitness center, party room, and rooftop terrace complete with a basketball court and dog run. Located just steps from the LRT, Google/Technology hub, and downtown Kitchener, convenience and luxury combine seamlessly. Book your showing today and envision yourself living in this one-of-a-kind penthouse unit! (id:46441)
3707 - 36 Park Lawn Road
Toronto (Mimico), Ontario
Beautiful 1 Bedroom At The Vibrant Key West Condos On 37th Floor. Unobstructed Panoramic Views, With View Of Lake.Walk Out Balcony From Living Room. Modern Open Concept And Beautiful Finishes. Owned Parking & Locker. Minutes To Walking Trails, Park, And Lake. Ttc At Your Footstep. Building Has Great Amenities. Amazing Location - Minutes To Gardner, Qew, 427. (id:46441)
410 King Street W Unit# 608
Kitchener, Ontario
LUXURY PENTHOUSE WITH 2 PARKING SPOTS! Modern 2 Bedroom, 2 Bathroom Condo in the Heart of Kitchener! Condo fees include heat, water and A/C! Steps from Google, Kitchener GO Station, Victoria Park, and more. This stunning unit features high-end upgrades throughout, showcasing a bright white, custom chervin kitchen with built-in appliances, sleek white cabinetry, black hardware, and elegant, high end black granite countertops. Floor-to-ceiling windows fill the space with natural light from the living area through to both bedrooms. The open-concept living room offers a beautiful feature wall, and offers a seamless walkout to a private balcony—perfect for enjoying the city views. Modern, stylish, and conveniently located in one of Kitchener’s most vibrant areas, this unit is a must see! (id:46441)
70 Kenesky Drive Unit# 16
Waterdown, Ontario
Gorgeous brand new, never lived in stacked townhome by award-winning New Horizon Development Group. This 3-bedroom, 2.5-bathroom unit offers 1,362 sq ft of contemporary living space, featuring a functional open-concept layout, a 4-piece ensuite in the principal bedroom, and a 160 sq ft private terrace. Additional features include a single-car garage, quartz countertops, vinyl plank flooring throughout, and pot lights in both the kitchen and living room. Just minutes from vibrant downtown Waterdown, you'll have access to boutique shopping, diverse dining, and scenic hiking trails. With easy access to major highways and transit, including Aldershot GO Station, you're never far from Burlington, Hamilton, or Toronto. Call today to book your private showing! (id:46441)
6500 Rama/dalton Boundary Road
Ramara, Ontario
Well Here It Is! Waterfront lot with Sauna building and small trailer. Great to use as a getaway. Year round use. Private road off Rama/Dalton Boundary road gives access to 4 properties which 3 are year round use. Good building site for year round home. River is great for limited boating and fishing. (id:46441)
105 - 333 Lafontaine Road W
Tiny, Ontario
Welcome to 333 Rue Lafontaine Rd West, Unit 105 - a spacious one-bedroom main-level suite in the heart of Lafontaine's most charming and welcoming 55+ community, Le Villageois de Lafontaine. Offered at $1,580 per month all-inclusive, this thoughtfully designed unit is ideal for those seeking comfort, connection, and convenience in a peaceful, countryside setting. Enjoy bright, open-concept living with a walkout to your private balcony overlooking the fields and forest - the perfect place to enjoy your morning coffee or relax with a good book. At Le Villageois de Lafontaine, you'll experience independent living with a vibrant social atmosphere. Residents enjoy beautifully landscaped grounds, walking trails, gardens, and spacious common areas designed for gatherings, games, and community events, all within a supportive bilingual environment. Located just steps from the local church, convenience store, fine foods market and restaurant, park, and LCBO, you'll love the ease of small-town living with modern conveniences close at hand. Set on 43 acres of gently rolling land, Le Villageois de Lafontaine promotes comfort, well-being, and connection in a naturally beautiful environment where neighbours become friends and every day feels like a retreat. This main-level suite offers affordability, peace of mind, and a lifestyle you'll love. Rent includes heat, hydro, and water. Come experience carefree living in this friendly, bilingual 55+ community where nature and neighbourly spirit meet. (id:46441)

