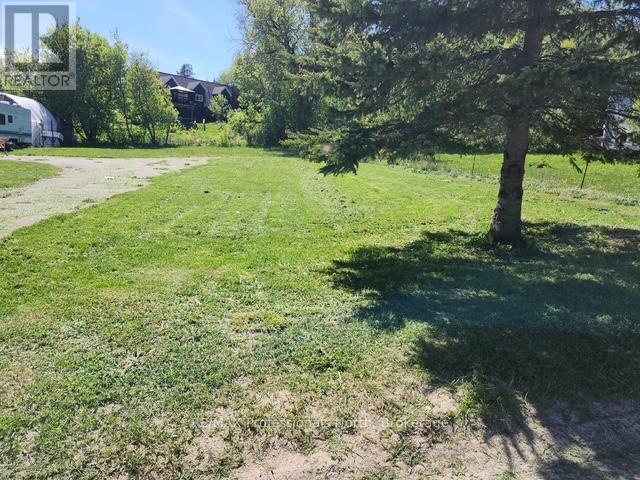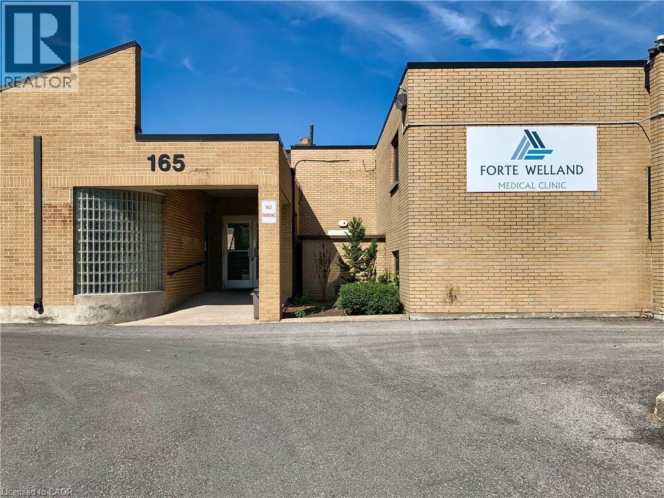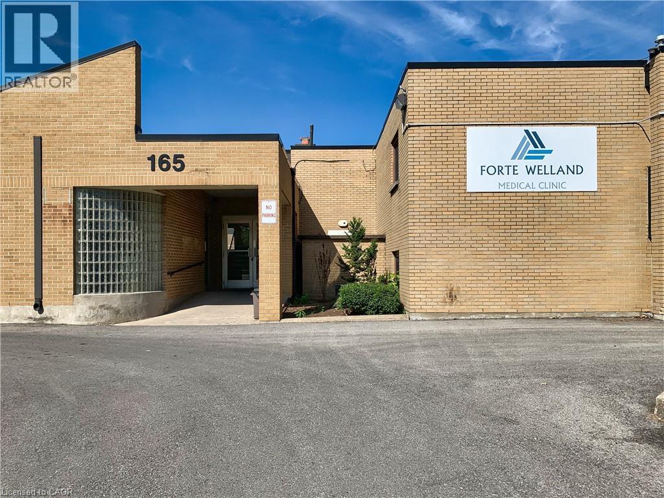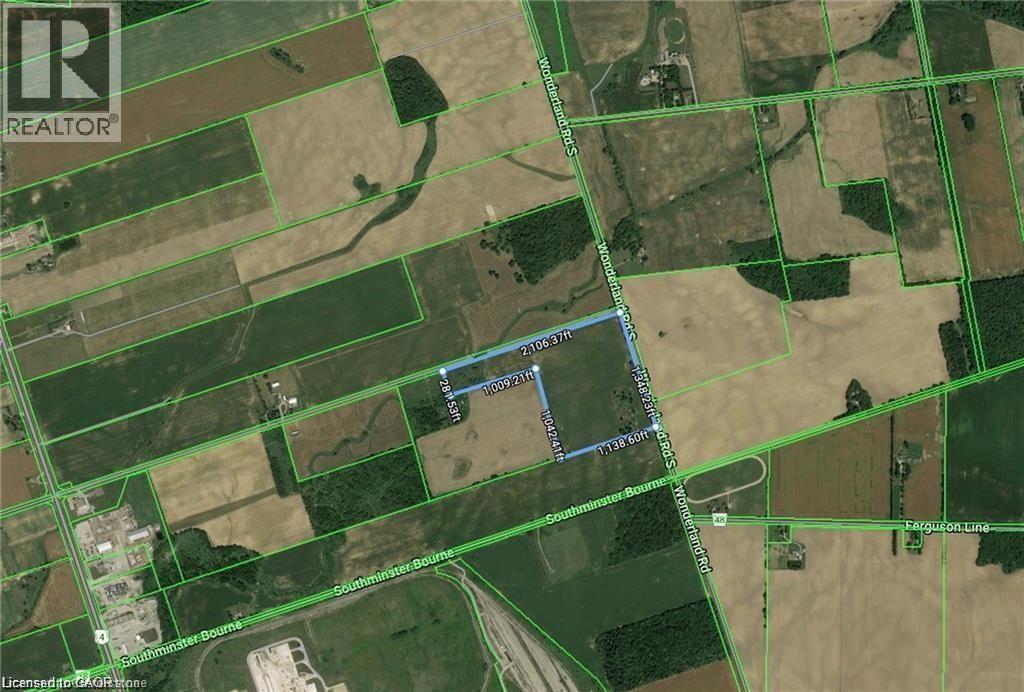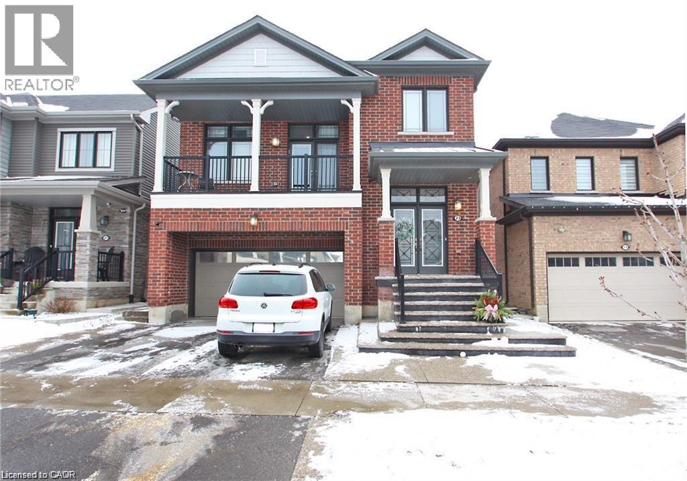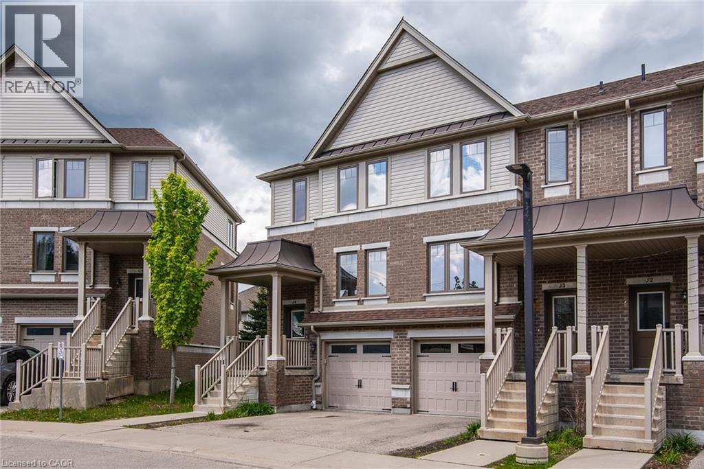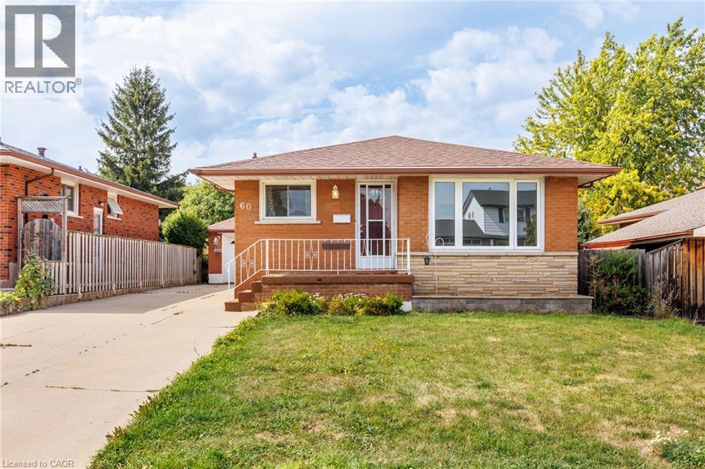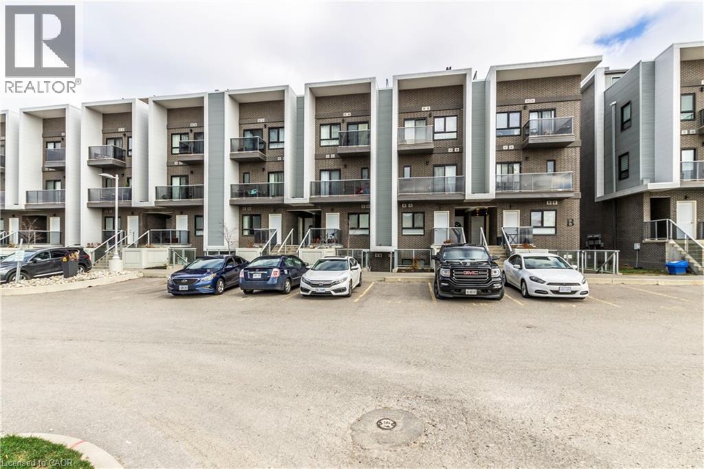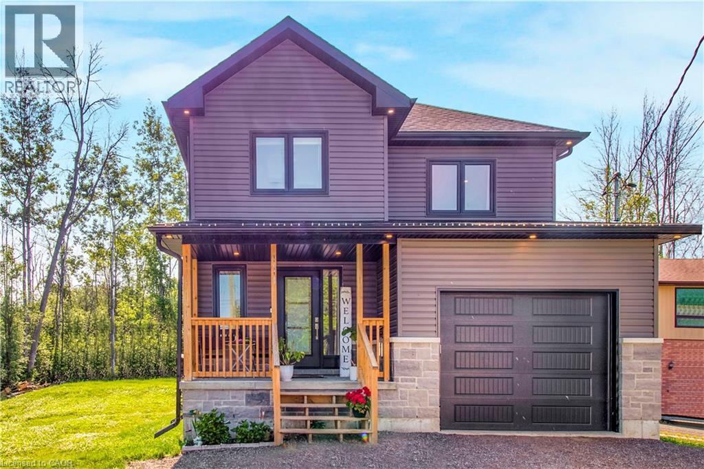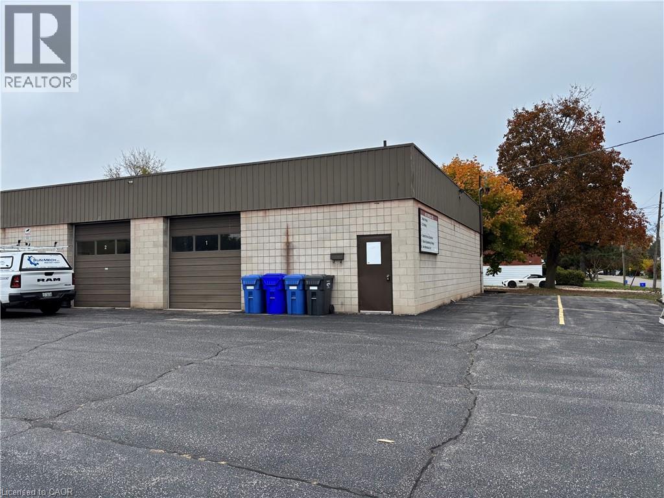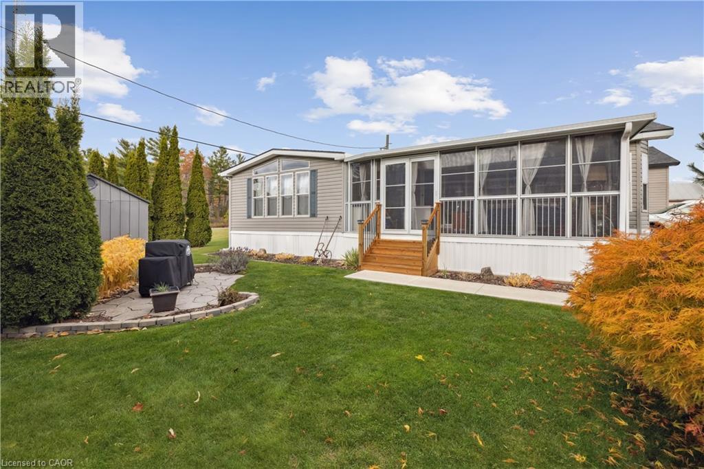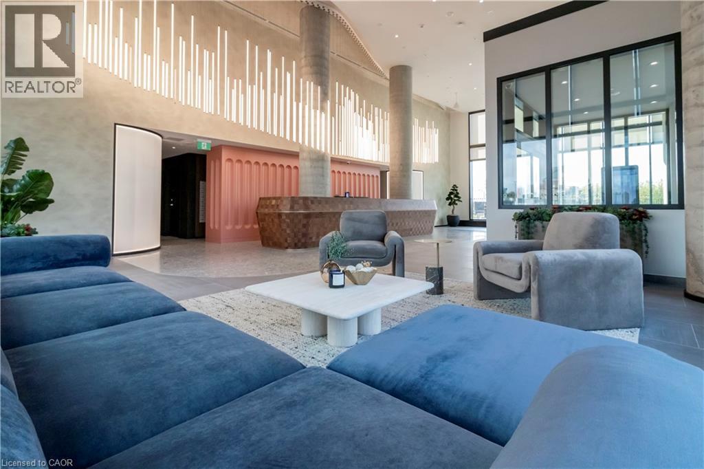0 Elm Street
Burk's Falls, Ontario
This pristine level building lot, nestled on a tranquil side street in the charming village of Burk's Falls, eagerly awaits your visionary ideas. Enveloped in a serene ambience, it offers the perfect canvas for creating your dream abode or a lucrative investment property. Conveniently located, it is within easy reach of all essential amenities, ensuring a blend of peace and practicality. The lot boasts the added advantages of a ready-to-use driveway and accessible municipal water and sewer services right at the road. With its idyllic setting and prime location, this lot promises to be the ideal spot for a year-round haven or a promising real estate venture. (id:46441)
165 Plymouth Road Unit# 10
Welland, Ontario
1 FREE MONTH RENT. Office Suites Available In Various Sizes Directly in Front of The Welland Hospital. Property Zoning Allows for Several Service Use based offices including Medical along with Health Related Retail and Day Care Facilities etc. This Building Is Offering Units Ranging From 280 Sf. - 1,600 Sf. Great Tenant Mix In Place Currently With General Practitioners, Specialists And A Pharmacy. Gas And Water Are Included In Additional Rent Of $10.00 (id:46441)
165 Plymouth Road Unit# 7b
Welland, Ontario
1 FREE MONTH RENT. Office Suites Available In Various Sizes Directly in Front of The Welland Hospital. Property Zoning Allows for Several Service Use based offices including Medical along with Health Related Retail and Day Care Facilities etc. This Building Is Offering Units Ranging From 280 Sf. - 1,600 Sf. Great Tenant Mix In Place Currently With General Practitioners, Specialists And A Pharmacy. Gas And Water Are Included In Additional Rent Of $10.00 (id:46441)
N/a Wonderland Road
London, Ontario
Fantastic acreage property on the South West corner of Wonderland Rd and Orr Drive. Approx 41 acres of farm land of which about 30+ acres is leased to a local farmer for cash crops. AG2 Zoning. Incredible location that is minutes to the new Amazon fulfillment centre (easily seen from the property) and only a couple minutes drive to HWY 401. VTB option available! THIS IS THE LAND YOU HAVE BEEN WAITING FOR! (id:46441)
23 Scarletwood Street Unit# Lower
Hamilton, Ontario
1-bedroom, 1-bathroom lower unit in home FOR LEASE! This beautiful, executive home is located in the desirable Heritage Hills neighbourhood on Stoney Creek mountain. Situated close to all amenities, including shopping, schools, and highway access. This modern lower unit showcases large windows and lots of upgrades. The custom kitchen offers lots of cabinetry, quartz countertops, and custom lighting. A convenient island with a butchers block countertop and stainless steel appliances complete the open-concept kitchen. The living room area provides loads of space to cozy up after a long day. The bedroom offers a convenient ikea pax system for an organized closet. Book your private showing today! Contact us for MORE information!? (id:46441)
70 Willowrun Drive Unit# J-3
Kitchener, Ontario
Immediate Possession !! Like brand new !! This refurbished 3 storey townhome condo is available now. Excellent family location on the east side of Kitchener has great access to the Waterloo Regional airport, Cambridge, Guelph, and Hwy 401 with great schools, public transit, shopping, nature trails, parks close by and just steps to Chicopee Ski Hill and the Grand River. Fresh paint, new taps and light fixtures & immaculate condition makes this one shine. Built in 2017 by Fusion Homes this spacious home features all 4 bedrooms above grade, attached garage, large primary bedroom with ensuite and walk-in closet, lower level above grade bedroom has 4 pce ensuite and separate outside entrance ideal for extended family, guests or office use, huge open kitchen/dining with walkout to deck & BBQ area, lower level laundry, backyard ground level access and more. A great family home and a smart investment in a family oriented neighbourhood with new school (grades 7 -12) within 5 minute walk scheduled to open 2026. This home has it all. Do not delay book a showing today ! (id:46441)
60 Champlain Avenue
Hamilton, Ontario
Upgraded 3+2 Bdrms 2 Full baths (Basement with Legal Rental Unit). Warm and welcoming solid brick bungalow in a family-friendly neighborhood on a very quiet street! Open concept kitchen and living room. Tankless HWT will not let you down if you like to take hot shower without having to worry about hot water running out. Private front entrance. Fenced, sun-drenched rear yard is perfect for children or pets. Newly added concrete patio, sunning pad, and pergola make this a wonderful retreat. Recently Finished Legal Lower Unit with 2 Bedrooms, 1 Full Bathroom, Breakfast Area combined with Living Room. Welcoming, Bright and Modern Lower Unit. Better in Price, Upgrades, Condition, Usefulness and Space than a unit in a rental high-rise building. Everything you need for quiet and comfortable life as a Tenant you are going to find it here.2 Parking Spots on Driveway + 1 Inside Oversized Garage , Perfect for Entertainment Backyard.Close to all amenities, including parks, schools, shopping, highway access, and Confederation GO Station. (id:46441)
1430 Highland Road W Unit# B4
Kitchener, Ontario
Discover this conveniently located elegant 2-bedroom + Office/Den townhome nestled in the heart of Kitchener. With the potential to transform the office space into a third bedroom. Features: 2 full bathrooms for your convenience and comfort. A beautiful kitchen adorned appliances. Second-floor laundry facilities // Unwind in the atmosphere with 2 balconies and on the rooftop terrace, with a BBQ hook up. Secure underground parking ensures your vehicle is always protected. The flexible office space presents an exciting opportunity to customize the layout according to your preferences. Whether you require an additional bedroom, a dedicated workspace, or a cozy den, this home adapts to accommodate your evolving needs. Don't miss the chance to make this remarkable townhome your next home. Contact us today to schedule a viewing and experience the potential of this inviting space. 2nd Parking spot may be available for an additional fee. (id:46441)
25555 Maple Beach Road
Brock, Ontario
Pride of ownership shines throughout this beautifully maintained, carpet-free 3-bedroom, 2.5-bath home offering 1,500 sq ft of comfortable living space. Thoughtfully upgraded with LED pot lights, an HRV fresh air system, and a whole-home water filtration setup with sediment, iron, and softener filters. The bright, open-concept main floor features engineered hardwood, a cozy electric fireplace in the living room, and a centre-island kitchen perfect for casual meals or entertaining. A double door pantry provides great storage, and the large front porch adds welcoming curb appeal. Upstairs, the spacious primary bedroom includes its own ensuite, plus sunset views over the lake right from your window. Additional bedrooms offer ensuite privilege. The unfinished basement is a blank canvas, ready for your personal touch—home office, gym, or recreation room. Outside, enjoy a backyard patio and space to relax. The attached garage and double-wide driveway fit up to 4 cars, making parking effortless. Located on a quiet road for added peace and privacy, this move-in-ready home is the perfect blend of comfort, style, and value. (id:46441)
483 Enfield Road Unit# 1
Burlington, Ontario
Unit 1 end cap unit fronting Enfield Road. Nice clean unit with small office area a drive in door and good parking for Tenants and visitors. Rent is $2,300.00 per month plus HST for the first year, including TMI. A separately metered 600 volt 3 phase 100 amp hydro service, services this unit. (id:46441)
4449 Milburough Line Unit# 13 Spruce
Burlington, Ontario
Welcome to 4449 Milburough Line #13 Spruce in beautiful rural Burlington! This charming 2-bedroom bungalow is located in a quiet, well-kept year-round community surrounded by nature. Offering over 800 square feet of comfortable living space, this modular home features an open-concept kitchen and living area, a bright spacious sunroom perfect for relaxing. Enjoy the peace and privacy of rural living along with access to parks, golf courses and trails. This unit has durable vinyl exterior and newer roof. Residents also enjoy access to a community inground pool and recreation centre. An ideal opportunity for downsizers, first-time buyers, or anyone seeking an affordable home in a serene setting. Land lease includes water, property taxes, and community maintenance. Flexible possession available. (id:46441)
25 Wellington Street S Unit# 2405
Kitchener, Ontario
Welcome to Station Park DUO Tower C! Stylish 1 Bed Suite. 550 sf interior + private balcony. Open living/dining, modern kitchen w/ quartz counters & stainless steel appliances. Primary bedroom with large walk-in closet & extra wide for bedroom work nook. In-suite laundry. Enjoy Station Parks premium amenities: Peloton studio, bowling, aqua spa & hot tub, fitness, SkyDeck outdoor gym & yoga deck, sauna & much more. Steps to shopping, schools, restaurants, transit, Google & Innovation District. (id:46441)

