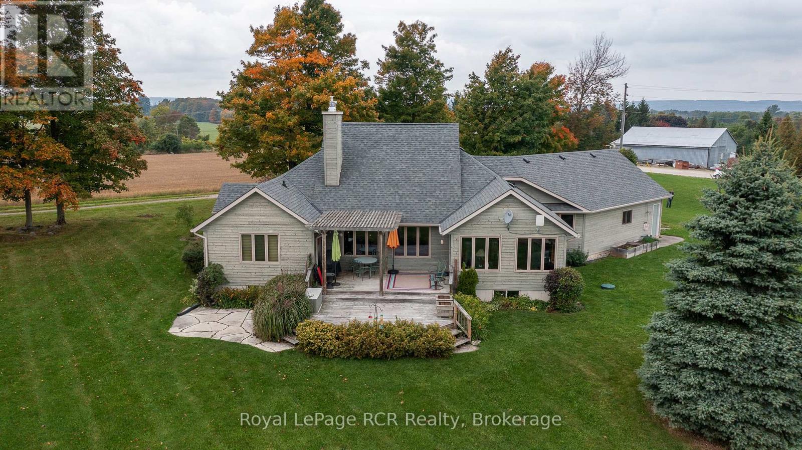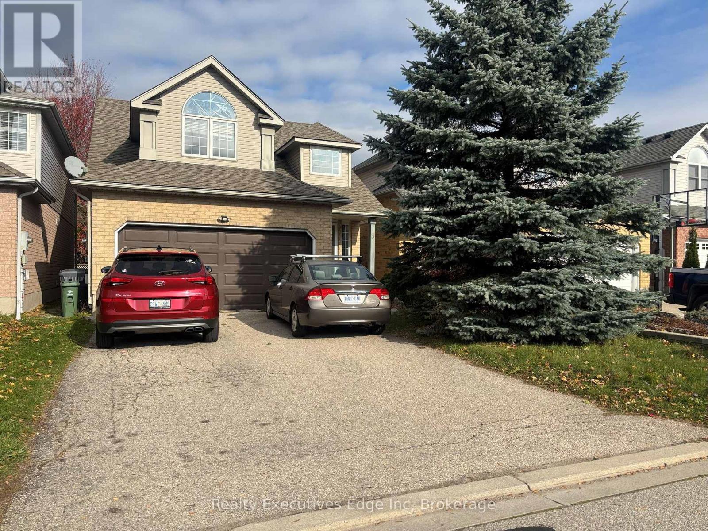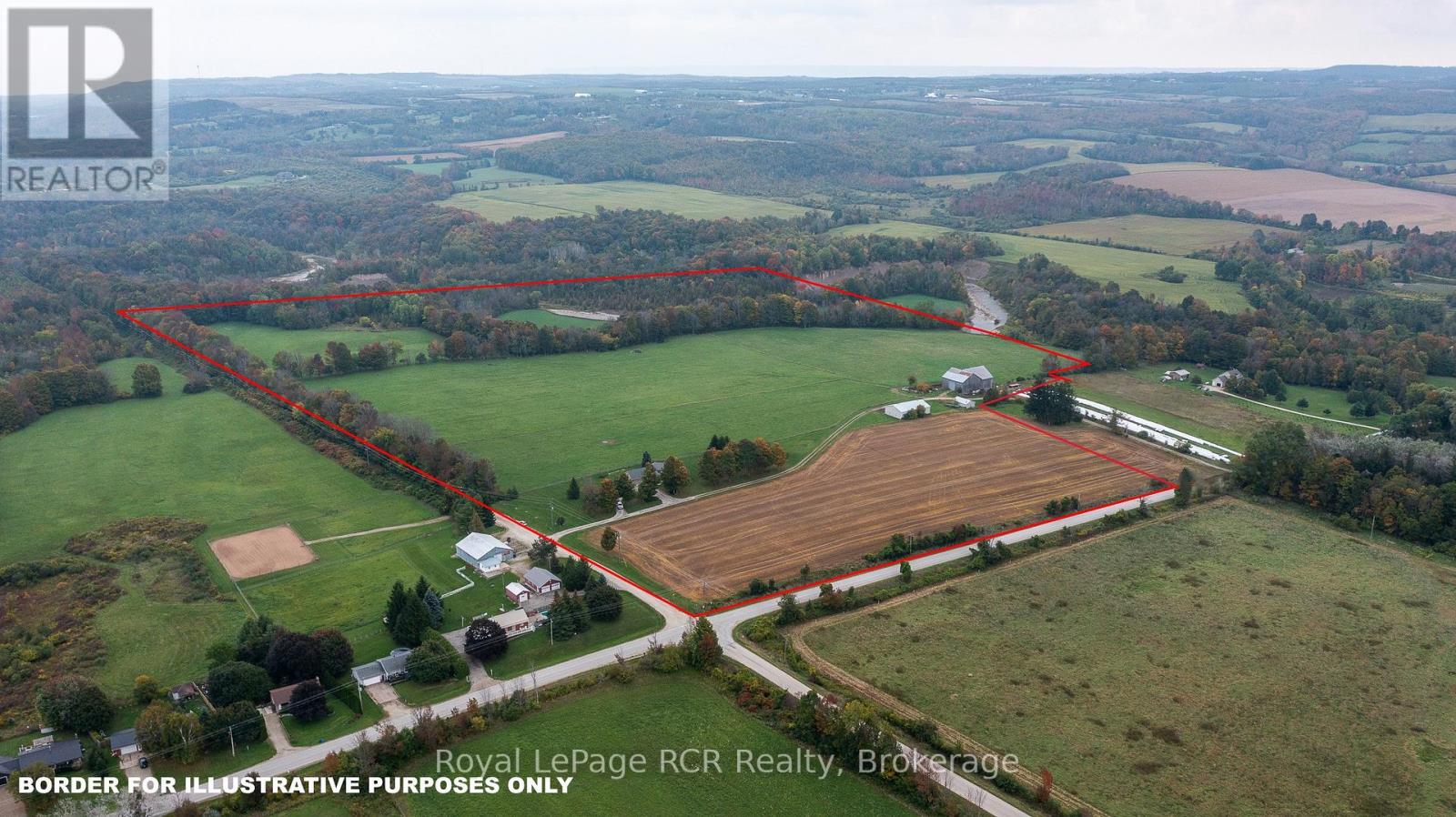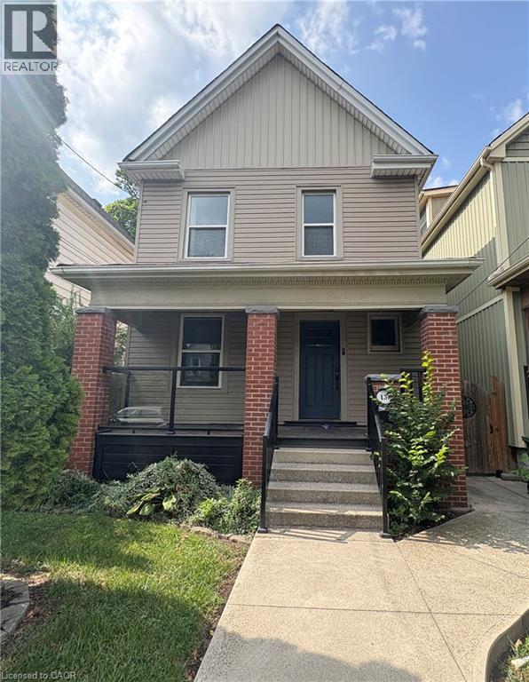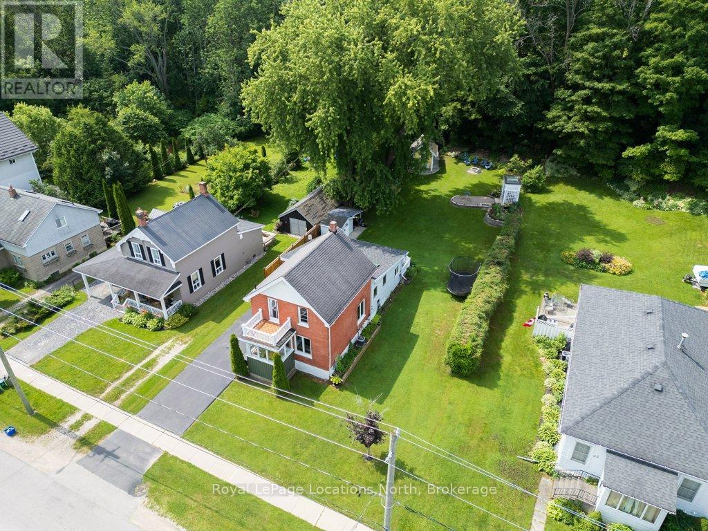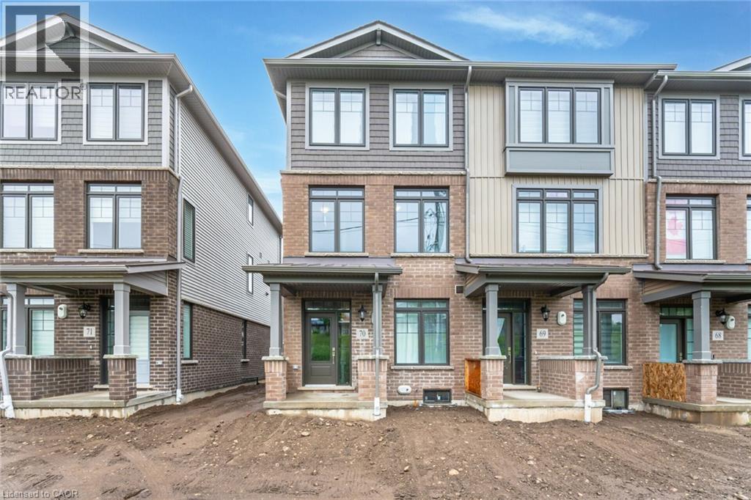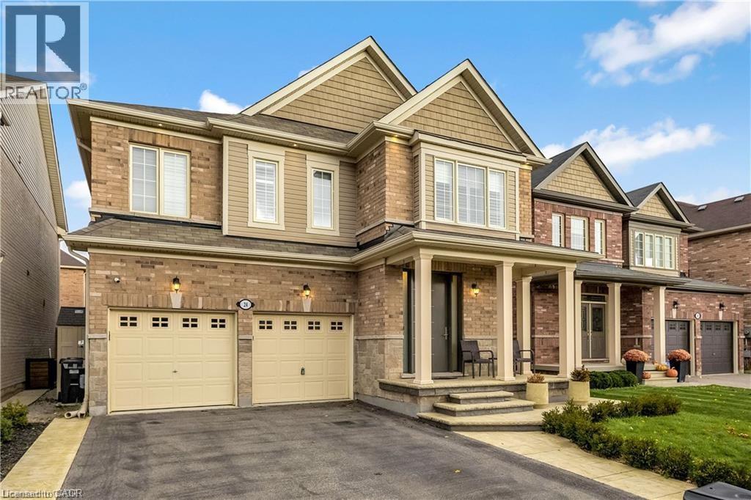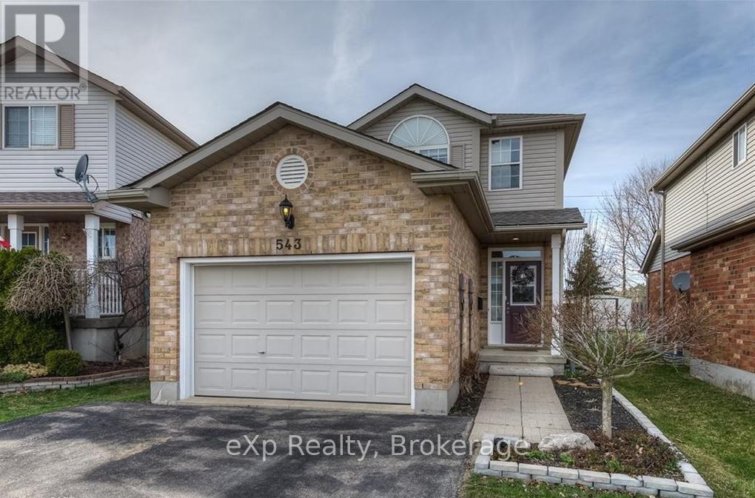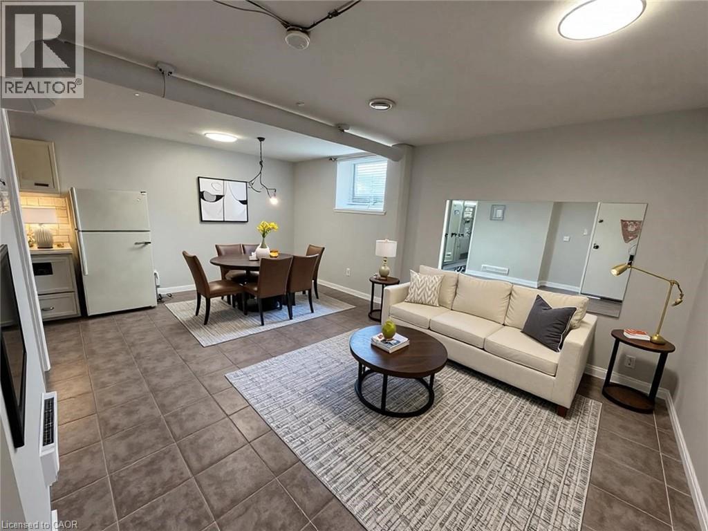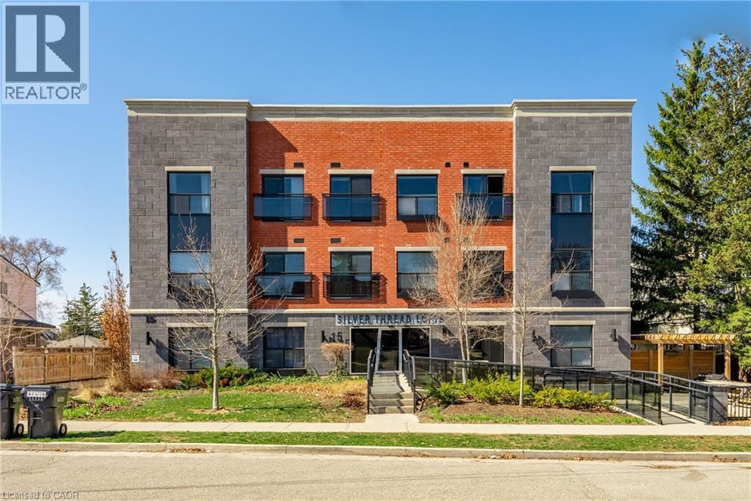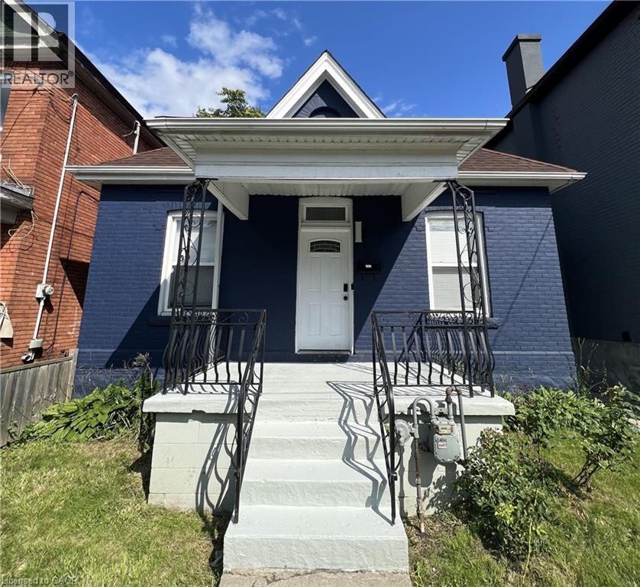126010 13th Sideroad
Meaford, Ontario
Custom home on 70 acres with commanding countryside views and the Big Head river crossing the south east corner of the property. Built in 2002, the centerpiece of the 2,200 square foot bungalow is the living room with vaulted ceilings, expansive windows and natural gas fireplace with stone surround. Lots of kitchen space with adjoining dining or sitting area. Main floor laundry with 2piece bath is just inside the entrance from the attached double garage. There are 2 spacious bedrooms on the main level and a full bathroom. There is a 13'9"x 20'2" loft perfect for overflow guests or an office. Lower level is finished with a family room (natural gas fireplace), 2 massive bedrooms and the mechanical room. This beautiful setting is so much more than the home - there are approximately 50 acres of open land that has been used as pasture, crop land and hay. Outbuildings include a bank barn, drive shed 40X60 and detached garage 20X32. Recreational activities are at your doorstep with walking trails, snowmobile trails, proximity to skiing, cultural activities and more - all within a welcoming rural community. Only 5 km to Meaford where you'll have schools, shopping and dining. 20 minutes to Owen Sound. (id:46441)
Main - 5 Camm Crescent
Guelph (Pineridge/westminster Woods), Ontario
FOR RENT - Lovely 3+1 bed 3 bath Family Home in the south end near Gordon & Clair. Bright and Spacious 1850 sq ft home located in a quiet crescent in the sought after pineridge community. Features vaulted ceiling in the entrance foyer to the carpet free main floor, inviting living room, maple kitchen with breakfast bar, eating area with sliders that lead to a stamp concrete patio and fully fenced private yard. Convenient main floor laundry. Upstairs master bedroom has walk-in closet , ensuite with jacuzzi tub, two more spacious bedrooms with closets, another 4 pc bath, a loft that overlooks the foyer that could be used as office or a den. Lower level fully finished with a 3pc bathroom, large rec or games room, an office or bedroom. Lots of storage. This warm and inviting family home is in a great neighborhood, close to schools, direct bus to university, Grocery stores, Restaurants, banks, library, gym, movie, LCBO etc. walking trails through-out the entire subdivision. A short drive to the 401. Looking for responsible tenants. Parking up to 3 cars. Central A/C and heating. Utilities extra. Basement apartment is separately rented and is not included. (id:46441)
126010 13th Sideroad
Meaford, Ontario
70 acre corner farm with natural gas and a full set of buildings. Approximately 50 acres workable that has most recently been used for crops, pasture and hay. Farm buildings include a 50x80 bank barn, 20x32 garage and a 40x64 storage building built in 2001. The custom home was built in 2002 in a very pretty setting overlooking the fields. Approximately 2,000 square feet of living space on the main level, a full basement and an attached double garage. The Big Head River crosses the south east corner of the property. (id:46441)
137 Avondale Street
Hamilton, Ontario
You’ll be proud to come home to this beautifully updated 4-bedroom home, offering style, comfort, and plenty of space for your family. Start your day on the charming front porch, with room for outdoor furniture where you can enjoy a morning coffee or unwind in the evening. Step inside and be greeted by elegant black-and-white mosaic tile that sets the tone for the rest of the home. The spacious living area features a cozy gas fireplace and large windows that flood the space with natural light. It flows seamlessly into the dining area, perfect for family meals and gatherings. The modern kitchen boasts gorgeous stone countertops, a functional island with extra storage, and stainless steel appliances including a dishwasher and microwave. Off the kitchen, you’ll find a convenient mudroom with wall-mounted storage and direct access to the backyard. Enjoy summer evenings on your deck overlooking the expansive backyard, ideal for entertaining or simply relaxing outdoors. Upstairs, you’ll find four be drooms. Two are generously sized, while the other two are perfect for a home office, nursery, toddler room, or playroom. The 4-piece bathroom is beautifully finished with designer tiles, a modern vanity, and a tub/shower combo. The lower level includes in-suite laundry (washer and dryer) along with plenty of storage space. Parking is located at the back of the property, with easy access through the mudroom—keeping coats, shoes, and everyday clutter neatly out of the way of the welcoming front entrance. Available now $2800 plus utitlies, includes parking (id:46441)
25 Edwin Street W
Meaford, Ontario
Welcome to 25 Edwin Street ---- a timeless century home brimming with charm and character, tucked away on a peaceful street in the heart of Meaford and backing onto serene natural surroundings. This detached 3-bedroom, 2-bath property spans roughly 1,500 sq. ft., offering warm and welcoming spaces inside and a backyard retreat that feels worlds away. Inside, you'll find a thoughtful mix of original character and modern comfort, including heated floors in the kitchen and main bath. The inviting family room overlooks the lush yard, where the treed backdrop creates an ever-changing view to enjoy year-round. Step outside and embrace a lifestyle designed for relaxation and gathering: unwind in your private sauna, host friends around the fire pit, entertain on the expansive deck, or slip away to the whimsical she-shed for quiet moments. The lower-level workshop adds practical space for hobbies, projects, or extra storage. Perfect for nature enthusiasts, creatives, or families, this home offers a versatile lifestyle in a setting that inspires. All of this, just minutes from Meafords downtown shops, schools, waterfront, and scenic trails the perfect blend of small-town living and room to recharge. (id:46441)
10 Birmingham Drive Unit# 70
Cambridge, Ontario
This modern, nearly new end-unit townhome in Cambridge's desirable Galt North area offers a spacious 4-bedroom, 2.5-bath layout. Ideally located less than 5 minutes from Highway 401, it features an open-concept design with generous living spaces, contemporary finishes, and elegant granite countertops with a matching backsplash. The second floor includes convenient in-suite laundry. Additional highlights include a single garage with direct access and a driveway accommodating two vehicles. Large windows fill the home with natural light, showcasing the sleek kitchen with stainless steel appliances and modern design. Enjoy your private balcony for relaxation and ample storage with thoughtfully designed closets. Perfectly situated close to shopping, dining, and major highways - all amenities are just minutes away. (id:46441)
24 Macbean Crescent
Waterdown, Ontario
Welcome to 24 Macbean Crescent where elegance meets sophistication, a testament to the ultimate design in every detail. This meticulously maintained 2 Storey home with a gorgeous exterior facade and a double car garage will have you falling in love, not to mention the professionally installed stamped concrete front porch and steps (2021). Over 3000 sq ft of finished living space, 4 spacious bedrooms, 5 updated bathrooms, it truly offers all that you desire! As you enter the home through the upgraded front entrance door (2020), you will appreciate the bright and open foyer with lovely floor tiles (2019) and custom built in cabinets. Next is the luxurious living room, the shiny and bright pot lights that complement the coffered ceilings so seamlessly to the opulent brick veneer wall (2022) and custom built in cabinetry for those memorable family photos. Let’s make our way to the exquisite kitchen (2019) with gorgeous cabinetry and cedar stone countertops to add that unique touch. With newer appliances, stylish fixtures, an oversized kitchen island and large sliding doors that lead to the backyard, what more could you ask for? Speaking of the backyard, check that oasis out. Some notable features are the canopy awning (2023) and the exposed aggregate concrete (2023). As we head upstairs you will appreciate that the carpets have been removed & replaced with newer flooring in all the bedrooms. There are 4 spacious bedrooms & 3 bathrooms. Two of the bedrooms have updated ensuites. The primary bedroom has a huge walk-in closet and a 5pc ensuite! All the bedrooms have CUSTOM closet organizers (2023) that were specifically designed for each closet. WOW! The finished basement (2019) provides a kitchenette, a 3-pc bathroom, family area for those get-togethers, and a spacious room that could be used as a gym or office, you decide! This beautiful home is within steps to the conservation area and parks. All other amenities are conveniently located near you. (id:46441)
543 Chesapeake Crescent
Waterloo, Ontario
Family Home in Coveted Eastbridge Neighbourhood! Tucked away at the end of a peaceful crescent, this home boasts an inviting open-concept layout featuring rich hardwood floors, ceramic tile, and plenty of natural light. The kitchen features sleek quartz countertops, a stylish backsplash, and stainless steel appliances. It opens seamlessly to the dining and living areas, creating the perfect space for entertaining. From the dinette, patio doors lead to a spacious deck overlooking a private, fully fenced backyard - with no rear neighbours and plenty of room to relax or host summer gatherings. Upstairs offers three generous bedrooms, including a bright primary suite with a full ensuite bath, as well as an additional full bathroom for family or guests. The lower level is fully finished and designed for comfort, featuring a large recreation area, a wet bar, and a stunning gas fireplace framed by a fieldstone mantel. Surrounded by trails, top-rated schools, RIM Park, St. Jacobs Market, and the LRT, this move-in-ready property delivers the perfect blend of privacy, style, and convenience. (id:46441)
301 - 945 3rd Avenue E
Owen Sound, Ontario
Beautiful and bright one-bedroom condo, with exquisite high-end finishes. Hardwood floors throughout, ceramic floors in bathroom, gorgeous quartz counter tops, stainless steel appliances and 9 ft ceilings. Amenities include roof top terrace with lounge area, natural gas BBQ's and gorgeous water views, gym, lounge area, games room, lobby and elevator. Suite is individually metered for hydro, natural gas and water and includes exclusive, private locker. Located on the 3rd floor of the Professional Centre, in the heart of Owen Sound, enjoy the convenience of nearby restaurants, shops & entertainment, or take a short stroll to the Owen Sound harbour. (id:46441)
7 Mary Street Unit# 104
Hamilton, Ontario
This charming bachelor apartment is located on the lower level of a quiet low-rise building. While it’s a studio layout, the space is well-designed to comfortably accommodate a sleeping area, living space, and dining nook or space for desk and chair. The generously sized kitchen offers plenty of cupboard space and room for a small table and chairs—perfect for enjoying meals at home. Ideal for someone on a budget who doesn’t want to compromise on comfort, this unit offers a great opportunity to enjoy your own space. (id:46441)
15 Devitt Avenue S Unit# 302
Waterloo, Ontario
Discover true urban sophistication in this rare 1 bedroom PLUS DEN at the coveted Silver Thread Lofts — a boutique building with only 15 residences. This exceptional suite showcases striking design details, including exposed ductwork, custom lighting, hand-scraped hardwood floors, granite countertops, and premium finishes throughout. The open-concept layout features a sleek kitchen with professional-grade appliances and a gas range, a spacious living area with a Juliette balcony, and a large bedroom with a walk in closet and cheater-ensuite access. Enjoy added convenience with in-suite laundry, window coverings, custom sliding doors, and the bonus of TWO PARKING SPACES! (one covered, one surface). Building amenities include a one-of-a-kind fitness studio with a rock-climbing wall, a meeting room, outdoor patio, and a stylish lobby. Unbeatable location — steps to Uptown Waterloo’s best restaurants, shops, and nightlife, as well as the Spur Line Trail, Waterloo Park, and both universities. Easy access to the expressway and all essential amenities. An exclusive opportunity that truly won’t last long! (id:46441)
44 Madison Avenue
Hamilton, Ontario
This modernized brick 2-storey home has everything you've been searching for! The main floor features 2 spacious bedrooms and an upgraded kitchen with stainless steel appliances, quartz countertops, and a convenient main-floor laundry. Upstairs, step into a second-floor family and entertaining area with a full bedroom, and the option to convert a linen closet into a second bathroom. The currently unfinished but full basement presents potential for an in-law suite or rental unit, ideal for investors or additional income. Centrally located near schools, parks, shopping, and transit, this move-in-ready home is perfect for first time buyers or investors. (id:46441)

