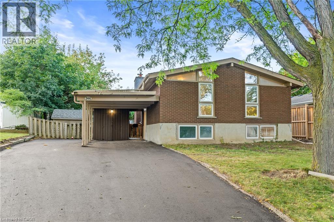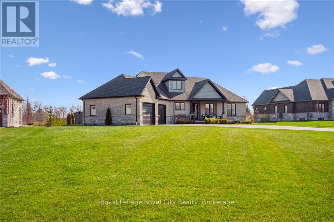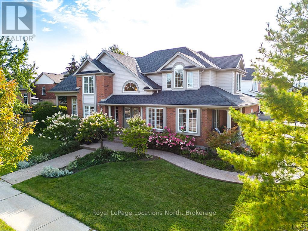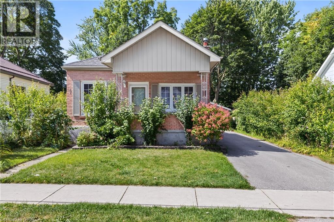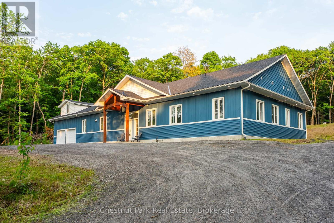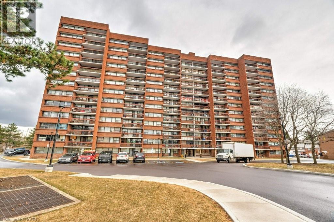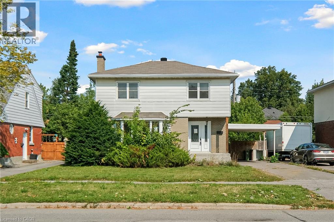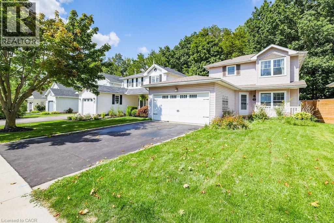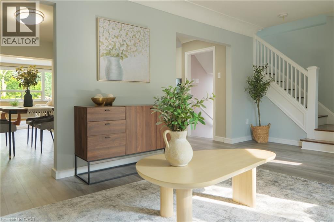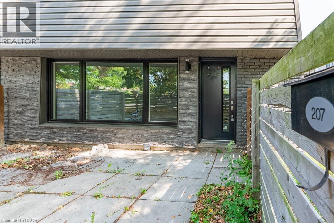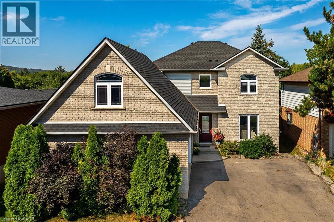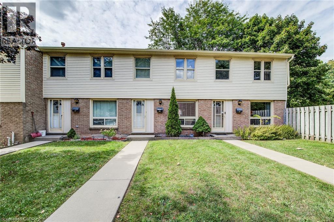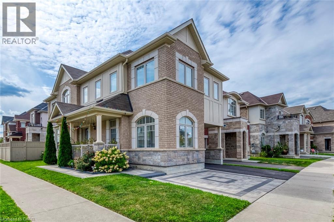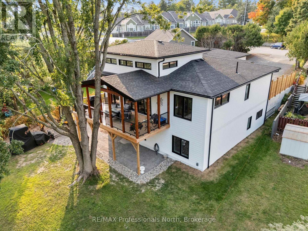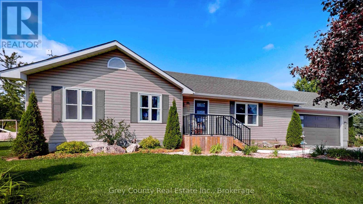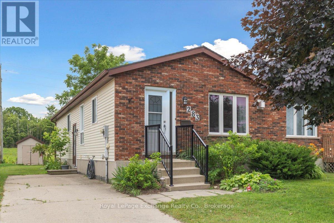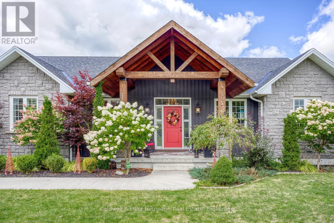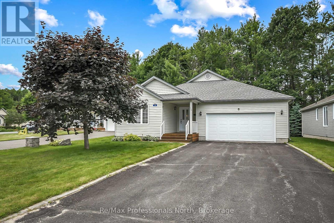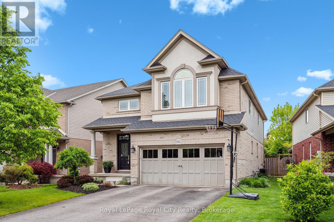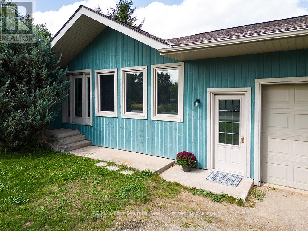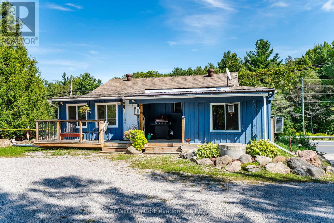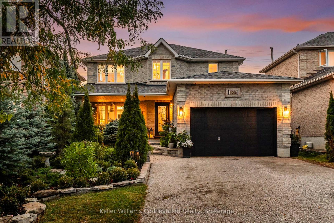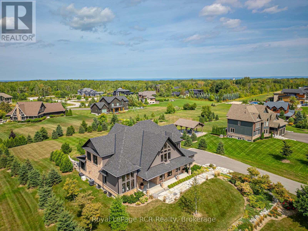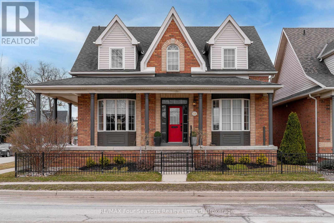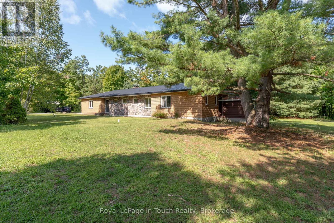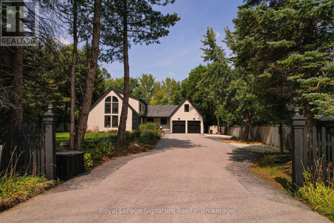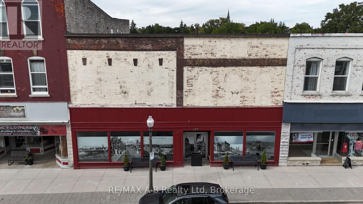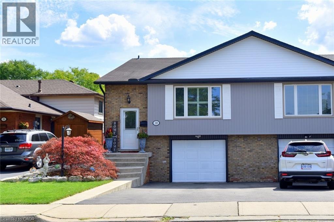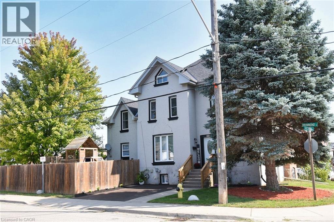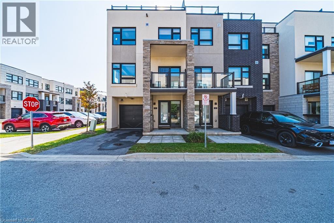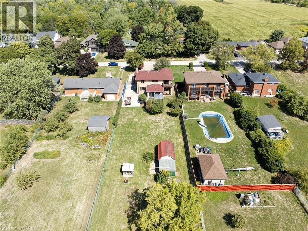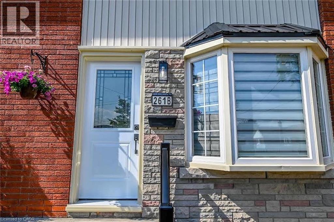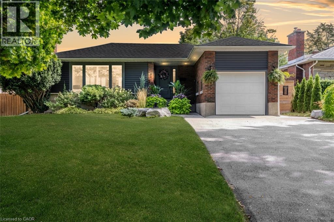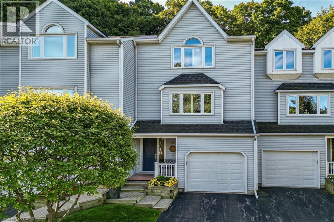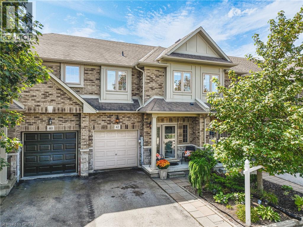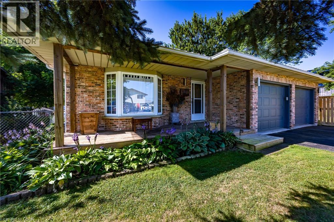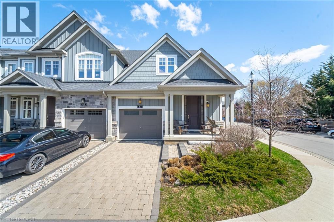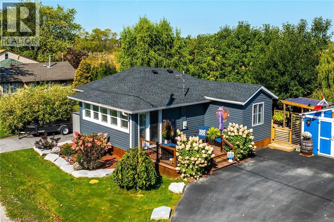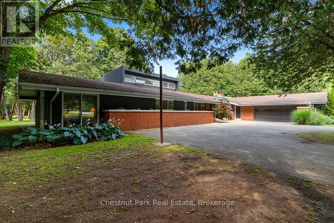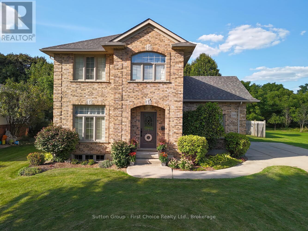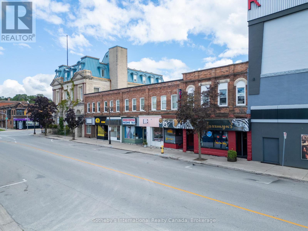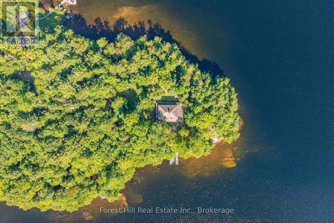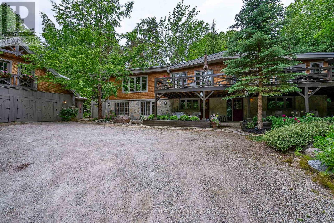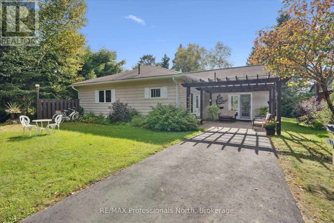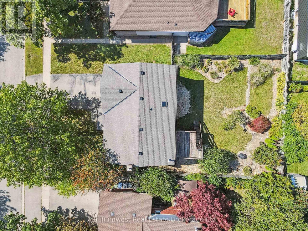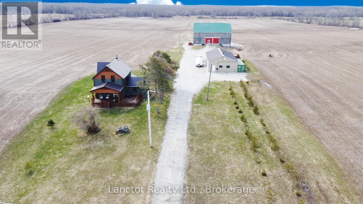366 Dale Crescent
Waterloo, Ontario
RAISED BUNGALOW FULLY RENOVATED TOP TO BOTTOM. FEATURED HUGE DECK WITH LOT OF PRIVATE SPACE.EXTRA FEATURES 3 FULL WASHROOMS. THIS COMBINATION OFFERS A BLEND OF CLASSIC CHARM, MODERN FUNCTIONALITY, HUGE WINDOWS PROVIDES BETTER VIEWS AND NATURAL LIGHT. BASEMENT HAS SEPARATE ENTRANCE WITH 2 WASHROOMS . (id:46441)
51 Ariss Glen Drive
Guelph/eramosa, Ontario
Tucked away on a prestigious cul-de-sac in Ariss, this extraordinary executive residence epitomizes refined luxury, privacy, and community. From the moment you arrive, the attention to detail and upgrades, both inside and out, set this home apart as a true showpiece. The open-concept main level is a masterpiece of design, showcasing hand-scraped engineered hardwood beneath soaring 9' ceilings. In the living room, a striking coffered ceiling elevates the space with architectural elegance, while oversized windows flood every corner with natural light. A massive quartz island anchors the gourmet kitchen/dining area, surrounded by floor-to-ceiling custom cabinetry, premium finishes, a generous pantry, and high-end appliances, including a gas countertop range, double built-in ovens, and a MARVEL wine fridge. Step outside to the covered rear porch and adjoining composite deck, where a built-in hot tub invites relaxation overlooking the expansive backyard and the scenic Kissing Bridge Trail beyond. The primary suite is designed to rival any five-star spa, boasting a luxurious ensuite with a frameless glass shower, dual vanities with custom cabinetry, a spacious walk-in closet, and direct access to the deck and hot tub. Two additional bedrooms, a stunning 5-piece bathroom, and an elegant powder room provide comfort and sophistication for family and guests alike. The main-level laundry and mudroom combination is both beautiful and practical, finished to the same high standard as the rest of the home. The lower level is equally impressive, with soaring ceilings, engineered hardwood, a striking stone-clad gas fireplace, a 4-piece bathroom, and two generously sized bedrooms- creating the perfect space for guests, teenagers, or extended family. Ideally located just minutes from Guelph, K/W, and Centre Wellington, and a short stroll to Ariss Valley Golf Course, this home delivers an unparalleled lifestyle of elegance and convenience in a highly desirable rural setting. (id:46441)
12 Georgian Meadows Drive
Collingwood, Ontario
Welcome to 12 Georgian Meadows Drive, a beautifully maintained and upgraded family home in the highly sought-after Georgian Meadows community of Collingwood. Offering 4 bedrooms, 4 bathrooms, and over 2,200 sq ft above grade plus a partially finished lower level, this residence blends comfort, style, and functionality in a family-friendly neighbourhood. Step inside the bright foyer and find a spacious layout designed for everyday living. The main floor features a formal dining room with large windows, a welcoming living room with gas fireplace, and an updated kitchen boasting stone counters, stainless steel appliances, and ample cabinetry plus a pantry cupboard. A generous breakfast area with walk-out to the deck is perfect for casual dining or entertaining. The main floor also includes a powder room, laundry, and access to the double car garage. Upstairs, the oversized primary suite offers plenty of natural light, a walk-in closet, and a spa-like 4-piece ensuite with separate shower and soaker tub. Three additional bedrooms, all well-proportioned, and another full bath provide comfortable accommodations for family and guests. The lower level is partially finished with a large recreation room, 2-piece bath, storage, cold room, and utility space, ideal for future expansion. Outdoors, enjoy beautifully landscaped perennial gardens, a large deck with power roll-out awning, and private fenced yard designed for relaxation and entertaining. Pride of ownership is evident throughout, with thoughtful upgrades and immaculate presentation. Located in a vibrant, family-friendly neighbourhood close to parks, schools, trails, shopping, and just minutes to downtown Collingwood, Blue Mountain, and Georgian Bay. This is a move-in ready home where every detail has been considered. Come experience the lifestyle at Georgian Meadows! (id:46441)
233 High Street
London, Ontario
welcome to this charming 2 bedroom bungalow nestled on a quiet street in London. With tons of natural sunlight, inviting spaces, and a basement waiting for your finishing touches, this home is sure to impress. Now all you have to do is pack your bags! (id:46441)
1153 Deer Lake Road
Perry (Emsdale), Ontario
Step into this incredibly vast and stunning newer built home located on approximately 2.6 acres in the Township of Perry. This is main floor living at its finest! Offering 6 bedrooms and 5 bathrooms, all designed with comfort in mind. With well over 4000 sq.ft of well planned space, this property has it all. The open concept kitchen, dining and living areas create a seamless flow, offering a huge space perfect for entertaining friends and family, they can all gather and stay here! The modern and bright kitchen offers oversized stainless steel appliances, and a large island for all of your cooking needs. The great room offers impressive vaulted ceilings and a wood accented fireplace, allowing for plenty of room to kick back and relax by the fire. This space also provides access to the private yard via two double french doors to the oversized patio. Enjoy the luxury of 2 primary bedrooms with their own ensuites, in addition to 4 more bedrooms sharing Jack and Jill bathrooms, providing even more comfort and privacy. Set on an elevated lot with a charming circular driveway, this home combines elegance with functionality, with enough parking between the attached double garage and driveway for friends, family and more. The attached two-car garage includes a finished loft above, which can serve as an additional bedroom or a fun games room for the kids. The automatic generator will ensure your comfort. Located on the desirable Deer Lake Road not far from Emsdale and access to Hwy 11 , this home is a rare find! Only minutes to Deer Lake, Doe Lake, the town of Kearney, post office, convenience stores, liquor store and restaurants. Here you will also find access to Kearney's three-chain lakes and public beach. Access to Algonquin Park is only a short drive away. Some of the best trails for snowmobiling and ATV'ing are close by as well. There is always something to do, so don't miss your chance to own this spectacular property schedule your showing today! (id:46441)
3501 Glen Erin Drive Unit# 1009
Mississauga, Ontario
Charming 2-Bedroom Corner Condo with Stunning North-Facing Views! Welcome to this beautifully updated 2-bedroom, 1-bathroom condo, offering 800 sq. ft. of bright and inviting living space. As a corner unit, natural light floods the home, while the stunning north-facing views provide a peaceful backdrop. Enjoy modern finishes throughout, a functional open-concept layout, and ample storage space. This well-maintained building includes all utilities in the monthly fees for stress-free living. Additional perks include 1 underground parking spot and a locker for extra convenience. Ideally located in the Erin Mills community of south central Mississauga, close to transit, shopping, and dining, this move-in-ready home is perfect for first-time buyers, downsizers, or investors. Don’t miss out! (id:46441)
809 Smyth Road
Ottawa, Ontario
Welcome to a sunny family home in Elmvale Acres! Perfectly located just steps from schools, hospitals, parks, and transit, this charming 3-bedroom home is an ideal fit for first-time buyers and growing families. A spacious foyer with striking chevron flooring sets the tone as you enter. The bright and inviting living room features a bay window, gleaming hardwood floors, and a cozy fireplace, opening seamlessly to the dining room with a view of the backyard. The retro kitchen offers an efficient layout as-is, or the opportunity to bring your own design vision to life. Upstairs, you’ll find a generous landing, three well-sized bedrooms with hardwood floors, and a retro-style main bath. The lower level includes a large central rec room, laundry, and plenty of storage space. Outdoors, enjoy a backyard perfect for gardening, play, or summer BBQs, along with the convenience of a covered carport—especially valuable during Ottawa winters. Situated just east of The Ottawa Hospital campus, with shopping nearby and direct access to downtown, this home combines comfort, character, and convenience in a family-friendly neighbourhood. (id:46441)
48 Morgan Drive
Caledonia, Ontario
Welcome to this charming three-bedroom, one-and-a-half-bathroom two-storey home located in the quiet town of Caledonia. Nestled on a private lot backing onto a school and wooded area, this property provides a rare sense of privacy with no rear neighbours. The main level features a bright eat-in kitchen with white cabinetry and granite countertops, opening into a spacious living and dining area highlighted by a cozy gas fireplace and French doors that lead to the backyard. Upstairs, the primary bedroom offers a large closet, complemented by two additional bedrooms and a four-piece bathroom. The finished basement extends the living space with laminate flooring and a second gas fireplace, creating a comfortable setting for relaxation, gatherings, or a home office. Outdoors, enjoy your own retreat with a 15x30 chlorine pool, hot tub, and forested views that set the tone for entertaining or quiet evenings at home. A heated double-car garage adds practicality with inside entry, backyard access, a gas heater, and a bonus storage or workshop room behind the garage, providing excellent space for projects year-round. Located within walking distance to schools, parks, shopping, and community amenities, this home offers a blend of comfort, functionality, and lifestyle in a sought-after neighbourhood. (id:46441)
39 Cloverhill Road
Hamilton, Ontario
Welcome to 39 Cloverhill Road—a beautifully updated 2-storey detached home nestled on Hamilton’s desirable West Mountain. Backing directly onto a greenspace + playground with gated backyard access, this property offers exceptional flexibility for multigenerational living or income potential, featuring two full kitchens, an additional kitchenette, and two laundry areas including a second-floor washer/dryer. Enjoy the bright sunroom with sightlines to the playground as well as the sun-filled backyard with new composite decking. The home also includes a powered shed and a long private driveway with parking for 5+ vehicles. Recent updates include a brand new furnace, A/C, and electrical panel (2025), brand new kitchen with quartz countertops, stainless steel appliances, and modern cabinetry (2025), and roof replacement (approx. 8 years ago with flat roof addition repaired in 2025). The phenomenal location allows for a few minutes' walk to Mohawk College and Upper James shopping, easy Mountain access to downtown, Linc ramp access, transit stops, bike trails and parks. A rare opportunity like this won’t last long! (id:46441)
250 Montmorency Drive Unit# 207
Hamilton, Ontario
Welcome to this recently renovated 3 bedroom, 2 bathroom townhouse! The home features new flooring, an updated kitchen and a practical layout. Immediately as you walk in you are met with a bright and airy living room which is overlooked by a dining area. All 3 bedrooms are a good size! Great value for a wonderful home in a fantastic family area! All applicants must provide a credit check, job letter, references and a rental application. (id:46441)
201 Jones Road
Stoney Creek, Ontario
Welcome to 201 Jones Road – an executive family home that perfectly blends style, function, and lifestyle. This beautifully updated 3+2 bedroom, 3.5 bathroom residence offers almost 3000sq. ft+ of finished living space. The main floor is designed for both entertaining and family living, featuring a separate living room, dining room, and a spacious family room complete with a gas fireplace and custom built-in shelving. The updated kitchen is open-concept and a great central feature of the home. Upstairs, you’ll find three generous bedrooms, each with walk-in closets, including a luxurious primary retreat with a private 4-piece ensuite. The fully finished lower level provides two additional bedrooms and plenty of flexible living space for guests, a home office, or recreation. Step outside to your own private oasis – a saltwater in-ground pool, hot tub, and gazebo, perfect for summer relaxation and entertaining. Ideally located near excellent schools, escarpment trails, wine country, and offering quick QEW access for commuters. This is the perfect place to call home – move-in ready, family-focused, and built for making memories. Book your private viewing today! (id:46441)
165 Green Valley Drive Unit# 16
Kitchener, Ontario
OVER 1,400 SQ FT OF LIVING SPACE! Move-in ready 3 bedroom, 2 bathroom home featuring a fully finished basement and carpet-free design throughout. The open concept main level welcomes you with a spacious living area leading into a modern all-white kitchen, complete with stainless steel appliances and a sleek tile backsplash. The adjoining dining room offers direct access to the backyard, perfect for entertaining. Upstairs you’ll find three great sized bedrooms, a 4-piece bath, and a convenient linen closet. The finished basement provides an additional living space, a 3-piece bathroom, laundry with sink, and plenty of storage. Ideally located near Conestoga College, shopping, trails, golf, and more! (id:46441)
3130 Goodyear Road
Burlington, Ontario
Step inside this 4 bedroom 2.5 bathroom corner lot detached home located in the Alton Village West neighborhood. Main floor offers library, great room, kitchen and dining room. Second floor features primary bedroom with a 4-pc ensuite, along with three additional bedrooms and 4-pc main bathroom. Excellent location close to parks, schools and more! (id:46441)
211 Holditch Street
Bracebridge (Monck (Bracebridge)), Ontario
Welcome to this exceptional quality, one-year-old custom-built residence offering luxurious living on the Muskoka River with access to Lakes Muskoka, Rosseau, Joe. This fully serviced, in-town waterfront home combines modern elegance and design with timeless Muskoka charm, making it an ideal retreat for discerning buyers. Step inside to find exquisite quality of finish throughout, beginning with a grand 8' entry door that opens into a thoughtfully designed open concept main level.with 16' ceilings, shiplap accent walls, hardwood flooring and a stunning gas fireplace and walkout to the front 11' X 27' covered and open riverview deck. The main floor also features a stunning master suite, private office, convenient laundry, and a chef-inspired custom kitchen with granite countertops, a centre island, and high-end finishes and appliances. The walkout lower level expands the living space with two additional bedrooms, a fitness room, and a large family/entertainment room complete with wet bar which is perfect for gatherings or relaxing by the shoreline.This home has been built with quality and efficiency in mind: pre-finished wood exterior, high-efficiency furnace with central air, triple-pane windows, upgraded insulation for soundproofing, and solid interior doors throughout. The heated double garage adds comfort and convenience year-round. With its prime location, designer finishes, and seamless access to Muskoka's most desirable lakes, this property is a rare opportunity to enjoy luxury waterfront living within minutes of town amenities. (id:46441)
428233 8th Concession A Concession
Grey Highlands, Ontario
This beautifully maintained 3-bedroom bungalow sits on a private 1+ acre property just outside the charming village of Feversham. Surrounded by mature trees, manicured lawns, and perennial gardens, it offers a peaceful country lifestyle with all the comforts of modern living. The home has been thoughtfully updated throughout. The bright, open-concept main living area features new flooring and a completely renovated kitchen designed with both style and function in mind. With sleek cabinetry, a large centre island, and modern finishes, its a space where family and friends will love to gather. A walkout from the kitchen leads to the back deck, making indoor-outdoor living and entertaining effortless. The bathroom has been fully renovated with fresh, contemporary finishes and features a spacious walk-in shower, adding both luxury and convenience to everyday living. Convenience is further enhanced with main-floor laundry and direct access to the attached garage. The lower level is partially finished, providing additional living space, a roughed-in bathroom, and plenty of storage, leaving room for your personal touch and future expansion. This property combines privacy, natural beauty, and modern upgrades in a move-in ready package, just minutes from local amenities. Perfect for families, retirees, or anyone seeking a stylish and serene country retreat. (id:46441)
283 Bricker Street
Saugeen Shores, Ontario
Fully updated bungalow that combines comfort, style, and peace of mind. Major upgrades have already been done for you: shingles (2020), ductwork, furnace & A/C (2022), and a new owned hot water heater (2024). Inside, you'll love the stunning kitchen featuring sleek stainless steel appliances, modern backsplash and hardware Along with fresh, easy-care vinyl flooring throughout. The Smart Nest thermostat adds efficiency and convenience to your everyday living. Move in and enjoy this turnkey home in a great Port Elgin neighbourhood close to schools, parks, and all amenities. Don't miss your chance to make this updated gem yours! (id:46441)
178 Frederick Street W
Wellington North (Arthur), Ontario
EXECUTIVE FLAIR A ONE-OF-A-KIND ESTATE WITH LIMITLESS POSSIBILITIES. Welcome to this exceptional property, perfectly situated in the thriving, fast-growing community of Arthur, within Wellington North Township. Set on 6.96 acres of serene, private countryside, this remarkable property offers over 6,000 sq. ft. of thoughtfully crafted living space - an ideal blend of comfort, versatility, and room to grow. A standout feature of this home is the expansive semi-detached addition, designed to accommodate extended family, support a home-based business, or generate valuable immediate rental income. Whether you're seeking a multi-generational living arrangement or a savvy investment opportunity, this estate presents a rare chance to live, work, and prosper - all in one extraordinary place. The oversized double garage with generous storage ensures there's room for everything you need and more. Step outside to enjoy breathtaking views of lush greenery and open skies, with ample space to relax, entertain, or explore new possibilities. This property offers a lifestyle truly unmatched - perfect for hosting family gatherings, pursuing amazing income opportunities, or simply savoring the peace and privacy of rural living. Here is your chance to own a home where comfort, potential, and opportunity come together seamlessly. (id:46441)
136 Hedgewood Lane
Gravenhurst (Muskoka (S)), Ontario
Immaculate bungalow on private forested lot in Pineridge Gravenhurst! With 2,141 sq ft total finished living space, 2 + 1 Bedrooms, 2.5 Bathrooms, double car garage with epoxy floors and whole home Generac system this home has it all! Pride of ownership shines in this bright and beautifully maintained home, offering 1,741 sq ft on the main floor plus a partially finished FULL HEIGHT basement. Original owner, built in 2006 being offered for the first time. Rare open-concept floorplan features a spacious living area, family room, kitchen with large island, and upgraded appliances ideal for both entertaining and everyday life. The main-floor primary suite offers a walk-in closet and 4 piece ensuite, while main-floor laundry and inside access to the garage add to everyday convenience. The partially finished basement includes a generous rec room space ready for the new owners personal touches, third bedroom, half bathroom, and a workshop area, with enough space for hobbies, guests, or extended family. The open layout continues downstairs for a bright, welcoming feel. Enjoy the Pineridge community and clubhouse amenities for many social events year-round. Walking distance to Gull Lake Rotary Park as well as Down town Gravenhurst for all your amenities, restaurants and shops. This well designed bungalow in prized Pineridge area of Gravenhurst won't last long, book your showing today! Pineridge Association fees are $360/year. (id:46441)
16 Hall Avenue
Guelph (Pineridge/westminster Woods), Ontario
Welcome to 16 Hall Avenue, Where Style Meets Function in Guelph's South End! Perfectly designed for the modern family, this beautifully finished home offers both elegance and practicality. A classic brick façade and double door entry open to a bright foyer with soaring two-storey ceilings.Host with ease in the formal dining room, featuring a tray ceiling and statement chandelier. The space flows into a spacious great room with herringbone-patterned hardwood floors and custom millwork - one of many upscale details throughout. At the heart of the home is a gourmet eat-in kitchen with custom cabinetry, Caesarstone Quartz counters, under cabinet lighting, and a glass tile backsplash. The central island and bright breakfast area open to the large rear deck ideal for indoor-outdoor living. A practical mudroom with garage access, built-ins, and a utility sink keeps busy households organized. Upstairs, the primary suite is a relaxing retreat with backyard views, a walk-in closet with built-ins, and a spa-like ensuite with a soaker tub, walk-in shower, and gold fixtures. Three additional bedrooms share a 5-piece bathroom with double vanity, and a second-floor laundry room adds convenience. The fully finished basement offers luxury vinyl plank flooring, pot lights, and big windows for natural light. Enjoy the sleek fireplace in the Rec room, and host movie nights in the adjacent theatre room (or optional fifth bedroom). A modern 3-piece bath and bonus space for an office, gym, or playroom complete the level. The fully fenced backyard includes a custom trellis and generous deck perfect for dining, play, or gardening. Walk to schools, parks, and amenities, with easy access to commuter routes. 16 Hall Avenue is the full package! (id:46441)
98 George Street
Clearview (Creemore), Ontario
Charming Creemore Bungalow - A Renovators Dream! This spacious three-bedroom, two-and-a-half-bath bungalow offers nearly 2,500 square feet of living space, with approximately 1,300 square feet above ground and 1,200 square feet below. The main floor features a primary bedroom with an ensuite bathroom, as well as an open concept living and dining area. The kitchen is unfinished, providing a blank canvas to design and build your dream space. Downstairs, the fully finished basement adds even more living space with two additional bedrooms, a four-piece bathroom, a laundry room, and a large recreation room ideal for entertaining, movie nights, or games with family and friends. The large backyard offers plenty of room for outdoor enjoyment, and the home is ideally situated near the end of a quiet street within walking distance to downtown Creemore's charming shops, restaurants, and activities. Families will appreciate being just a three-minute drive from the public school, while Collingwood is only 25 minutes away and Pearson International Airport is less than 90 minutes from the doorstep. Blue Mountain Village, beaches and ski hills are a 30-minute drive. This property is full of potential and ready for your personal touch to create the perfect Creemore retreat. (id:46441)
9752 County Road 93 Road
Midland, Ontario
QUICK CLOSING AVAILABLE! Check out this Cute, Move In Ready, Home Located in Midland on Hwy 93 between the Roundabout and Penetanguishene. Enjoy the Privacy of this Property with the Town & All of the Amenities You Need only a One Minute Drive Away. This could also be a Prime Location for Your Home Based Business with Plenty of Parking in the Rear of the House and Direct Highway Access. Entering through the Back Left Door of the Home You Will Find Multiple Rooms That Can Be Used For Your Own Business Including the Original Laundry Room Which is Already Plumbed Making it Ideal for a Home Salon or Dog Grooming Business to Name a Couple of Options. As a Huge Bonus, This Home Comes with a Brand New Septic & Drilled Well Which Are In Process of Being Installed Now and although Currently Set Up As a 1 Bedroom, There is Plenty of Additional Space to Potentially Add Another Bedroom or Two. Relax Outdoors on Either the Back Deck or the Front Deck with a Walkout From the Living Room. The Modern Kitchen is Cozy with an Eating Area Currently Used For Laundry or You Can Revert Back to the Separate Laundry Room Facilities Already Located in the Home. The Exterior Features Lovely Wood Board n Batten Siding; a 30 AMP Plug (for RV); and Soffit Outlets for X-Mas Lights. 2 Heat Pumps w A/C Heat & Cool the Home with Electric Baseboards for Backup and the Full Basement Houses a Workshop & All Mechanicals. A List of Additional Inclusions is Available. Dont wait. This One Will Be Gone Before You Know It! (id:46441)
136 Birchwood Drive
Barrie (East Bayfield), Ontario
Welcome to Your Dream Home at 136 Birchwood Drive, featuring over 200k in upgrades throughout you will not find another home with these types of finishes at this price point. This stunning family home combines comfort, style, and convenience. Featuring 4 bedrooms, 4 bathrooms, within a well-designed naturally flowing living space, all nestled on a quiet street in a family friendly neighbourhood. As you enter, you're greeted by a grand foyer with a truly impressive open concept living area complete with porcelain tile and a welcoming sitting area. The kitchen is a chef's dream, boasting granite countertops, newer appliances, an island that invites family gatherings plus a separate dining room area. Enjoy serene views of your oasis inspired backyard from the kitchen window. Both the living room and lower rec room feature cozy fireplaces, perfect for chilly evenings/setting the perfect ambience. Upstairs, you'll find 3 well appointed bedrooms and 2 full bathrooms. The primary bedroom is beautiful, featuring a stunning 5pc Spa like ensuite, large walk in closet and sitting area. The lower level offers a spacious 4th bedroom/studio office and a 4th bathroom with a large soaker tub. The upgrades do not end there- walkout to a beautifully landscaped backyard with stone patio and perennial gardens, multiple seating areas, outdoor propane fireplace, koi pond with fountain, one of a kind gazebo all encompassed in a retreat like setting- ideal for family gatherings/entertaining. This beautifully renovated home is situated just moments from Highway 400, 2 minutes to the Georgian Mall, 3 Minutes to Royal Victoria Hospital, steps from schools, parks, trails, the Livingstone Street community centre, Barrie sports dome and the Barrie Golf & Country Club. Enjoy easy access to all of the Bayfield Street's shops and dining, plus Barrie's vibrant waterfront with beaches, marina, boardwalk, and patios. A rare find in one of Barrie's most desirable neighbourhoods. (id:46441)
4 Meadowlark Way
Clearview, Ontario
This is it! Get settled before ski season. Welcome to 4 Meadowlark Way, a rare offering in one of the area's most exclusive communities of just 44 estate lots, minutes from Osler Bluff Ski Club, Blue Mountain Resort, and Downtown Collingwood. Set on a private 1-acre property, this Windrose Estates custom-built home offers over 6,400 sq ft of finished space. The gourmet kitchen features high-end appliances, a servery, and a butler's pantry with a wet bar, ideal for entertaining. Don't miss the glassed-in wine room! The primary suite is a true retreat with its own entry hall, office/laundry room, walk-in closet, and spa-like ensuite. With 5 bedrooms (including one on the main level) and 6 bathrooms, there's plenty of room for family and guests. The basement is well-suited for a nanny suite or multigenerational living. Additional features include an oversized triple-car garage, spacious mudroom, and abundant storage for all your gear. The landscaped grounds showcase flagstone walkways and patios, composite decks, armour stone with water features, and space for a future pool framed by mature evergreens for year-round privacy. The community also offers shared green space with trails and a park. Enjoy escarpment views, ski hill lights, and Blue Mountain fireworks right from your backyard. Creative financing considered. The perfect year-round retreat or full-time residence! Hurry and get in before the snow flies! (id:46441)
145 Ontario Street
Collingwood, Ontario
Exclusive downtown location in "Olde Towne". This charming 3-bedroom, 2.5-bathroom home, with its exclusive downtown location, nestled in the heart of Olde Towne in Collingwood. Just steps from vibrant shops, top-rated restaurants, and all that downtown has to offer, this exceptional property boasts an unbeatable walkable lifestyle.The inviting great room features vaulted ceilings, a cozy gas fireplace, and beautiful hardwood floors, creating a warm and welcoming atmosphere. The open-concept kitchen flows seamlessly into the living space, while a separate dining room provides a refined setting for entertaining. Designed for comfort and convenience, the main-floor primary bedroom includes a luxurious ensuite bath, with two additional bedrooms and a full bath on the upper level. The home also offers a full unfinished basement with a rough in for a bathroom, perfect for future expansion or storage. Enjoy outdoor living in the private gated backyard, and take advantage of the attached 2-car garage for added convenience. This is a rare opportunity to own in one of Collingwood's most desirable locations, don't miss out! (id:46441)
440 Concession Rd 16 Concession E
Tiny, Ontario
Welcome to 440 Concession 16 E, Tiny. This property has it all, sitting on 4 acres you will find a 2,035 sq.ft brick bungalow with in law suite potential offering 3+1 bedroom and 2 bathrooms as well as a detached 1,000 sq.ft. garage/shop with 10-14' ceilings combined with a separate entrance 1,057 sq.ft. apartment unit with 1 bedroom and 1-3pc & 1-4pc bathroom. The main house has adequate room for a growing family, large family room with walkout to deck/back yard, open concept kitchen, dining and living room, and main for laundry. There is tonnes of outdoor space and a trail for children and family to explore. Recent improvements include furnace 2023, electric hot water heater 2023, and metal roof 2022. The detached garage/shop with apartment unit was built in 2022. This warm cozy apartment with serene views and setting, nestled into the trees, your covered patio is sure to become your favourite spot anytime of day. The garage/workshop has endless opportunities. Amenities a short drive away include pristine white sand beaches, Awenda Provincial Park with camping opportunities, the towns of Midland and Penetang with shopping and restaurants, as well as access to marinas facilities. Definitely worth the drive to take a look at everything this property and area have to offer. (id:46441)
8302 Poplar Side Road
Clearview, Ontario
Tucked away on a private, tree-lined lot in the desirable Collingwoodlands community, just minutes from Osler Bluff Ski Club and the vibrant town of Collingwood, this stunning board-and-batten home is a haven for four-season living. Whether you're carving fresh powder in the winter, hiking scenic trails in the spring, paddling Georgian Bay in the summer, or enjoying the brilliant fall colours, this property offers the ultimate recreational lifestyle.The homes timeless post-and-beam construction and soaring ceilings create a warm, alpine-inspired ambiance, while thoughtful modern renovations bring a sophisticated edge. At the heart of the home is a chef-inspired kitchen featuring quartz countertops with a striking waterfall edge, matching backsplash, sleek custom cabinetry, and all-new appliances, perfect for après-ski gatherings or casual weekend entertaining. With over 3,600 square feet of finished living space, the interior has been fully refreshed to offer comfort, functionality, and refined style. The natural wood accents throughout bring the outdoors in, echoing the beauty that surrounds the property. A standby generator ensures peace of mind and uninterrupted comfort no matter the season. Offering both seclusion and convenience, this home is ideal for active families or weekend adventurers looking to embrace everything this four-season playground has to offer. From ski hills and cycling routes to golf courses, beaches, and charming local shops this is where lifestyle meets luxury in every season. (id:46441)
125 Queen Street E
St. Marys, Ontario
Situated in the heart of downtown St. Marys, this versatile commercial building offers 6000 sq. ft. of retail or service space, available for immediate occupancy. As the largest storefront on the downtown main street, it provides exceptional exposure and foot traffic, ideal for launching a new venture or expanding an existing business. The landlord is open to dividing the space to accommodate multiple tenants, offering flexibility to suit a variety of business models. Contact your REALTOR today to explore the potential of this standout downtown opportunity! (id:46441)
11 Seanesy Drive
Thorold, Ontario
Stunning Detached double car garage/ drive way home nestled in a sought after Thorold neighborhood. This property offers countless opportunities with the potential to live upstairs (4 bedrooms & 4 bathrooms) designed with a touch of luxury and Separate Living & Family Rooms. Experience the sense of space, and a lot of natural light streams through the windows. The built-in chef's delight kitchen is perfect for cooking and entertainment. Enjoy rental income from the 2 bedroom 1 bath finished basement with a seperate entrance (already rented out on a month to month Lease). Vacant possession possible! Finally, put the additional studio unit with own bath into use as In-Law suite. Total of 4 car parking, close to major amenities like restaurants. shopping centres, grocery stores. This home is just located minutes from Kwy 406, Niagara College, Brock University, Seaway Mall, Niagara Falls & all essential amenities. Don't miss the opportunity to make this amazing property yours. Ideal home for both families & Investors alike with so many options and opportunites. (id:46441)
39 Markson Crescent
Hamilton, Ontario
Fabulous east mountain neighbourhood near Albion Falls, Bernie Arbour Stadium, public transit, shopping and schools. Lovingly maintained by long time owners. Living room, dining room and eat-in kitchen on main level. Hardwood flooring in DR, and all BRs. California shutters throughout main level. Kitchen has lots of cupboard and pantry space. 3 good sized BRS. Primary BR has ensuite privilege plus 'his and her' closets. Large family room has fireplace with walkout to private yard. 2pc bath plus laundry area and utility space in lower level. Updated soffit, facia & eaves (2025). Backyard fence replaced in 2023. Garage has inside entry. (id:46441)
111 Drummond Street
Brantford, Ontario
Beautifully updated (as per list below), 3 plus one bedroom semi-detached home with 2.5 bathrooms and a finished basement. You won't be disappointed as you enter into a large foyer with cubbies for all the kid's school bags and shoes. You will be impressed with a convenient office and the open concept main floor which has engineered hardwood. The living room is accented with an electric fireplace and the open concept design continues into a chef's kitchen. The kitchen has plenty of counter and cupboard space, a breakfast bar as well as an eating area that makes for a perfect space for cooking and dining. From the kitchen you are able to access a fully fenced back yard that has an amazing deck and a great play area for the children. Shed space is plentiful for extra storage and garden equipment The 2nd floor features 3 bedrooms and a 4 piece bath and the primary bedroom has a large walk-in closet. Keep going up to the third floor and you will find a fabulous finished loft space that can be used as a bedroom and/or office or play area. The loft has electric heat and a window air-conditioner. The basement is also fully finished with a family room, recreation/play room, 3 piece bathroom as well as laundry and storage. The furnace and central air are 2024 and the contract will be fully paid out by the sellers on completion so that the units will be owned. Updates include: shingles 2014, 2nd floor bathroom 2016, Main floor Bathroom 2017, attic 2017, kitchen 2018, basement 2019, office 2021. The front yard parking area has been newly asphalted. The basement couch is included. This property is move- in ready and a perfect place to call home!! (id:46441)
1121 Cooke Boulevard Unit# 13
Burlington, Ontario
Location, location, location! This modern 3-bedroom, 1.5-bath, 3-storey corner end-unit townhome condo offers approximately 1,600 sq ft of stylish, low-maintenance living in one of Burlington’s most desirable and commuter-friendly locations. As a corner unit, it benefits from extra windows that fill the home with natural light. The second floor features a beautifully designed open-concept layout, with a spacious living and dining area that’s perfect for entertaining and easy to furnish to suit your style. The kitchen is both functional and elegant, with quartz countertops, a designer backsplash, stainless steel appliances, and a large island with breakfast bar seating—ideal for hosting or casual dining. A convenient 2-piece powder room is also located on this level. The third floor includes three bright bedrooms, a full 4-piece bathroom, and bedroom-level laundry for added convenience. The top level boasts an oversized private rooftop terrace with stunning views of Burlington's north and east skyline—perfect exposure for enjoying beautiful scenery both day and night. Step out to an additional balcony from the dining area for even more outdoor space. Located just steps from the Aldershot GO Station and minutes from major highways, this home is perfect for commuters. Enjoy close proximity to Lake Ontario, marinas, parks, trails, the Royal Botanical Gardens, Burlington Golf & Country Club, shopping, restaurants, and all the amenities you need. Bright, modern, and move-in ready—this home offers the perfect blend of comfort, convenience, and style. (id:46441)
729 Winston Road
Grimsby, Ontario
Jump! Opportunity of a lifetime. Well-built, lovingly cared-for custom home on massive 66’ by 362’ lot! Over 4000 sq ft of living space. In-law suite potential with separate entrance. The ‘star of the show’ is the stunning gourmet kitchen with 2 sinks, artisan granite, huge centre island, walk-in pantry, quality SS appliances and breakfast area. Magnificent view of the massive backyard filled with fruit trees, custom deck and pergola. The potential here is enormous with its charming wood-burning fireplace, custom ceilings, hardwood floors, bright big windows, large garage with inside entry, and parking for 6 cars on the driveway. Situated in a lovely, safe, family-friendly area, with an easy walk to the lake and school. Minutes to 50 Point Conservation, marina, Grimsby Beach, shopping, restaurants and quick highway access for commuters. You truly won’t find another opportunity like this again. So act fast! (id:46441)
261 Scott Street Unit# B
St. Catharines, Ontario
A MUST SEE!!! Welcome to this fully updated 2 Storey semi-detached, 2 + 1 bedroom home with over 1400 sq.ft. of finished floor space in sought after North End St. Catharines. A prime location that puts you minutes away from every convenience - shopping malls, grocery stores, and schools. This turn-key home was designed with comfort and style in mind. Brand new kitchen features new cupboards with sleek quartz countertops and brand new black stainless appliances. The upscaled bathrooms include new vanities, porcelain tile shower/tub with swinging glass door and glass shower enclosure. The eye-catching oak staircase and railing with iron balusters leads to the upstairs that houses two spacious bedrooms with ample closet space. Stylish Updates include: luxury flooring throughout the entire house sets the stage for modern living, complemented by a striking feature brick wall with a wood mantel and 50 sleek fireplace in the great room that is sure to be a conversation starter; all new LED lighting fixtures, window treatments and interior doors and custom trim. Peace of mind comes standard with a durable and long-lasting metal roof, ensuring your home stays protected through all seasons. The open concept basement boasts a huge recreation room or potential 3rd bedroom. The spacious 100 foot+ backyard offers endless opportunities for relaxation or entertaining, while the new driveway, landscaping, side fence, maintenance free brick & stone exterior with new exterior doors, aluminum railing enhances curb appeal and functionality. Every inch of this home has been meticulously revamped. This striking property is a must-see for anyone seeking a turn-key home, be the first to live here! (id:46441)
23 West Hampton Road
St. Catharines, Ontario
Welcome to 23 West Hampton Road — a stunning, fully renovated ranch bungalow where modern style meets everyday comfort. Perfectly situated just minutes from Hwy 406, the Welland Canal, Lake Ontario, schools, shopping, and all the conveniences of city living, this home offers both accessibility and tranquility. Step inside to find a bright, open-concept layout filled with natural light, highlighted by brand new hardwood floors, upgraded trim, pot lighting inside and out, and custom California shutters on every new window and door. The designer kitchen boasts quartz countertops, a stylish backsplash, and high-end stainless steel appliances, including an S/S fridge, cook-top, wall oven, wall microwave, and dishwasher. This home offers two luxurious new bathrooms with heated floors, as well as a lower-level bedroom with closet, washer and dryer, and convenient side entrance. Notable updates include: furnace & A/C (2021), doors & windows (2021), concrete patio (2021), driveway (2022), fence (2022), and a garden shed — ensuring peace of mind for years to come. Outside, enjoy your own backyard oasis with professional landscaping — the perfect setting for relaxation, family gatherings, or summer entertaining. Every detail has been thoughtfully updated from top to bottom, making this property completely move-in ready. (id:46441)
177 Main Street W Unit# 8
Grimsby, Ontario
Immaculate townhome condo in the heart of Grimsby! Nestled in a quiet, well-kept complex with stunning escarpment views, this spacious unit offers low-maintenance living just minutes from downtown shops, restaurants, parks, and Lake Ontario. The bright main floor features an open living/dining area with extra height ceilings, a natural gas fireplace and large windows. Sliding doors lead to the private interlock patio surrounded by beautifully maintained perennial gardens perfect for entertaining or relaxing outdoors. A retractable awning supplies the shade when needed. The modern eat-in kitchen boasts plenty of storage in the ample cabinetry, stainless steel appliances, generous counter space and is a wonderful place to enjoy a casual meal. Upstairs, you'll find two spacious bedrooms with excellent closet space, plus a well-appointed full bath with seperate shower. The primary bedroom benefits from ensuite privilege, a natural gas fireplace and stunning views of the escarpment. The second bedroom features a vaulted ceiling and California style blinds. The finished lower level offers a versatile bonus room (currently in use as a bedroom), home office, or fitness space, with additional storage and laundry. Enjoy the convenience of an attached single garage with inside entry and driveway parking, with visitor parking available in the complex. This well-managed condo community is ideal for first-time buyers, downsizers, or investors seeking a move-in-ready opportunity in a desirable location. Just moments to the QEW, schools, wineries, and the scenic Bruce Trail, this home blends comfort, convenience, and lifestyle. Extras: Low condo fees, private outdoor space, updated flooring, central vac & automatic garage door opener. (id:46441)
42 Fall Fair Way
Binbrook, Ontario
Welcome to this bright and impeccably maintained 2-storey townhome offering 3 bedrooms, 2.5 baths, and 1774 sq ft of living space in one of Binbrook’s most sought-after complexes. What sets this home apart is the private, landscaped backyard retreat. The 20’ x 124’ lot has been transformed into an outdoor oasis with a two-tier poured concrete patio, a charming garden shed, and lush perennial gardens—the perfect backdrop for summer entertaining, morning coffee, or quiet evenings at home. Inside, the main floor features a corner gas fireplace, gleaming hardwood floors, 9 ft ceilings, a bright open layout, and sliding doors that open directly to the backyard for seamless indoor-outdoor living. The kitchen and dining areas are spacious and inviting, with timeless finishes that will suit a variety of styles. Upstairs, you’ll find a huge primary suite with a walk-in closet and ensuite bath, plus the convenience of second-floor laundry. Two additional bedrooms offer plenty of space for guests, hobbies, or a home office. The unspoiled basement, with high ceilings and an open layout, provides endless potential—create a rec room, gym, or media room to suit your lifestyle. Close to parks, schools, restaurants, and shopping, and offering a meticulously cared-for interior paired with a truly standout backyard, this home is ideal for downsizers and anyone who values space, comfort, and outdoor living. (id:46441)
15 Davis Street
Jarvis, Ontario
Welcome to 15 Davis St in Jarvis Ontario. Jarvis has recently been named Canada's Kindest Community through Coca-Cola Canada's nationwide contest. If you are looking for an amazing community to settle down in, then this 1735 sq ft, 3 bed, 2 bath back split is for you. This home offers great space with 4 levels of living space, oversized double garage, and a large secluded back yard that will make you feel like you are in the country. Nearby is the Jarvis Lions Park that offers tennis courts, baseball diamonds, community centre where lots of events are held, paved walking trails, and frisbee golf. The town itself is know for both JarvisFest in August and the Community Wide Jarvis Light up during the holiday season. This well maintained home is a must see. Book a viewing today before this one is gone. (id:46441)
47 Windsor Circle
Niagara-On-The-Lake, Ontario
Amazing opportunity to own The Windsor Luxury Corner lot Townhouse near downtown Niagara on the Lake. Walkable distance to all amenities , Tim Horton's , Subway, Library, Community Centre, Gas Station and world renowned Vineyards. Bright open concept with 9ft ceilings on the main level, light fixtures, crown moulding, window coverings, oak staircase with railings, finished basement with large rec room, study room and 4pc washroom. Wine cellar done in cold room downstairs. (id:46441)
2011 Lakeshore Road
Dunnville, Ontario
Looking for your own little piece of paradise?? You need this beautiful Lake Erie Home! Exquisitely decorated open concept main living area with vaulted tongue & groove ceiling, two bedrooms, plus recently renovated three piece bath with gorgeous glass shower, wonderful spacious laundry room and pantry closet plus utility room. The main room features many bright lake facing windows, large kitchen island, cozy propane fireplace and tasteful modern flooring. California shutters finish off the windows perfectly. There are five different lake views from the front room, and your view out of the back is trees and fields. The rear yard feels like a resort with lots of decking, pergola, gazebo, fully fenced yard and many mature trees. A garden shed, plus a workshop in the back yard - both have electricity and the workshop is insulated - would not take much to heat it. Large asphalt parking area - room for 5 to 7 cars, plus an extra parking space on the other side of the driveway. Your new Lake Erie home includes a deeded right of way directly across the road - 10 ft wide, so access the beautiful waterfront. Heated and cooled by efficient heat pump system, plus a propane fireplace for chilly nights. 2000 gallon cistern (plus an additional cistern for watering flowers) and 2000 gallon holding tank. Great potential for short term rental in this area as well.. take advantage of the beautiful beaches, and the small town of Dunnville close by. Stop procrastinating - live the dream at the Lake! (id:46441)
403123 Grey Road 4 Road
West Grey, Ontario
Architectural elegance meets natural serenity in this 3,500 sq. ft. Frank Lloyd Wright-inspired bungalow, set on over 5 acres backing directly onto the Saugeen River. Swim, fish, kayak, paddleboard, canoe, or cross-country ski-right from your own backyard. A rare blend of timeless design, privacy, and year-round recreation, this home exemplifies Wright's philosophy of harmony between form and nature. Striking horizontal lines, vaulted ceilings, expansive windows, and rich natural materials frame breathtaking countryside views. The open-concept interior offers warmth and versatility from a chef's kitchen to a sun-drenched dining area and living room, with wood-burning fireplace, and a separate family room with a second wood burning fireplace. Multiple walkouts extend living space outdoors, where a tranquil riverfront patio invites you to relax and entertain in total seclusion.The expansive primary suite is a true retreat, featuring a spa-inspired ensuite, private patio, and loft area. Additional bedrooms provide flexibility for guests, family, or a home office. The elongated U-shaped driveway sets the home well back from the municipally maintained road, creating a safe and private setting ideal for children, pets and seniors alike. Designed for adaptability, the layout can easily accommodate additional ensuites or a finished basement. Located just outside Durham, this peaceful haven is steps from McGowan Falls and minutes from the art, food, and culture of the Grey Bruce region. Winter brings nearby Beaver Valley skiing, while warmer months offer hiking, camping, and boating on Lake Huron or Georgian Bay. A rare offering where architectural sophistication meets the beauty at the mouth of the Bruce Peninsula-just two hours from the GTA. (id:46441)
338 Delamere Avenue
Stratford, Ontario
Welcome to 338 Delamere Ave. Space, Comfort & Smart Design. This 4-bedroom, 4-bathroom home (1,741 sq. ft. + finished basement) built in 2001 offers a smart layout designed for families, entertaining, and everyday living. The main floor features a primary bedroom with a 4-piece ensuite and relaxing jet tub, a bright maple kitchen with quartz counters, open family room with gas fireplace, plus a convenient 2-piece bath. Upstairs offers two bedrooms, another full bath and a bonus space perfect for another sitting area, gaming for the kids, office or fitness space. The basement extends your living with a bedroom, 3-piece bath, kitchenette (sink & fridge), gas fireplace, and plenty of room for hobbies or guests. Outside enjoy a huge yard - with a depth of 446 feet this home has space to run! Partially fenced for the safety of kids and pets, plenty of trees and nature surround your mini oasis. Close to golf and parks with easy access to highways. Book your showing today! (id:46441)
570 Buffalo Road
Fort Erie, Ontario
FAMILY-STYLE LIVING … Set on a generous 90’ x 122’ corner lot, 570 Buffalo Road in Fort Erie is a thoughtfully designed 2,444 sq ft FULLY FINISHED 2-storey home that blends family comfort with versatile living. Its prime location is just minutes from Crescent Beach Park, Waverly Beach, QEW access, shopping, and Fort Erie Golf Club. The main level welcomes you with a large foyer and leads into the living room, accented by French doors and a bay window, providing an inviting space for quiet evenings, while the den, also with a bay window and French doors, opens into the kitchen and dining area. A bright, SUNKEN FAMILY ROOM with WALK OUT to the fully fenced yard with INGROUND POOL and HOT TUB extends the living area and creates a seamless flow for entertaining or family life. Everyday functionality is enhanced by the convenient MF laundry room and a 2-pc bath with pocket doors. Upstairs, the second level is home to 4 bedrooms, including an extra-large primary with double closets, and a 4-pc bath designed with comfort in mind, featuring a jacuzzi tub & separate shower. The lower level offers IN-LAW POTENTIAL ~ living room with gas fireplace, dining area with kitchenette, bedroom, and full 4-pc bath, along with utility and storage space. This flexible layout is ideal for extended family or guests. Attached 2-car garage with inside entry, double drive. Some virtual staging used to show potential. CLICK ON MULTIMEDIA for virtual tour, drone photos, floor plans & more. (id:46441)
261 9th Street E
Owen Sound, Ontario
Discover 261 9th Street East, a well-maintained mixed-use property in the heart of Owen Sound. This income-producing building features 6 fully leased commercial units on the ground floor along with 10 residential apartments above. With tenants responsible for their own utilities, this property offers a stable and efficient revenue stream.Located in a high-visibility downtown location, the property benefits from steady foot traffic, strong community presence, and proximity to shops, restaurants, and services. Whether you're an experienced investor or expanding your portfolio, this is a rare opportunity to own a solid mixed-use building in one of Owen Sounds most desirable commercial corridors. (id:46441)
1089 Lutes Lane
Algonquin Highlands (Mcclintock), Ontario
Welcome to one of the nicest properties on Kawagama Lake! EXTREMELY PRIVATE, Algonquin-esque POINT-OF-LAND with 1,025 feet of rocky/sandy shoreline, 2.4 acres of mature forested land with multiple, sun exposures (i.e. south, east and north), where sunsets can be enjoyed on the north side of the point or take in sunrises on east/SE side of the point. This unparalleled, level property is located beside CROWN LAND which provides extra privacy "at no cost"! There's a well-built, fully insulated/WINTERIZED, spacious, two-storey cottage/home. The main dwelling (~2,268 sq ft) has 4-bedrooms and 2 bathrooms (including roughed-in bathroom plumbing in basement). It was built in 1985 and has an ENORMOUS wrap-a-round sundeck/covered porch with Dura decking and an aluminum railing. There's a massive, granite rock fireplace in the living area and an old Elmira cook stove in its country-style kitchen, 200 yr-old hand-scribed (barn) square timber ceiling beams, pine accents, hickory hardwood flooring and much more! HIGH SPEED INTERNET is on site. 297' drilled well with a buried heat line. Approved septic system (1985). Owner pumped out septic tank in 2023. Guest cabin by the shoreline edge is nostalgically quaint with a 1950's vibe, electricity & running water and in great condition. The other cabin (1940's) is in rough shape (i.e. realistically a "teardown"), but its footprint by the lake's edge is valuable. All dwellings are fully furnished together w/appliances. This property is idyllic for wading & swimming, in either shallow or deep waters on sand or rock. Shoreline Road Allowance (SRA) is owned. Two surveys are available. Long winding, private treed driveway. Access to many trails on crown land nearby for snowmobiling, ATVing, hiking, cycling, snowshoeing and much more. Kawagama Lake (i.e. the largest in Haliburton) is excellent for trout & bass fishing. Conveniently located within 3 hrs of the Toronto area. Check out this special property that boasts so much privacy! (id:46441)
265839 25 Side Road
Meaford, Ontario
Le Coin Perdu A Private 13-Acre Estate Retreat! Welcome to Le Coin Perdu, a rare sanctuary where timeless craftsmanship meets modern luxury living. Nestled on nearly 13 acres of former vineyard, this private estate offers trails, a managed forest with 300-500 new trees planted annually over 20 years, and a tranquil pond creating the ultimate retreat in nature.Step inside the custom-built residence completely renovated in 1998. Experience rustic elegance at its finest. Hand-hewn post-and-beam timber ceilings, flagstone and BC Pine flooring, and two dramatic stone fireplaces showcase authentic artistry with locally sourced stone and granite finishes. Oversized windows flood the home with light, framing views of lush greenery. The gourmet kitchen features a striking stone sink, stainless steel appliances, reverse osmosis water system, and a dining area with a solid wood table and wraparound banquette perfect for hosting family and friends.The spa-inspired bath offers a jet soaker tub, rainfall shower, and a cedar sauna for four. Outdoors, unwind in the hot tub beneath a canopy of trees, refresh in the outdoor shower, or relax on expansive wraparound decks. The private primary suite includes its own deck for sunset views. A detached 2-car garage built in 2006, crafted with vintage barn board and fieldstone, features a finished 30x40 loft with kitchenette, brass sink, pool table, TV lounge, and full field stone bathroom with open shower ideal for entertaining. Located minutes from Georgian Bays pristine shoreline, Meaford Harbour, premier golf, ski clubs, hiking, biking trails, and vibrant local markets, Le Coin Perdu offers an unmatched lifestyle of luxury, privacy, and adventure.This one-of-a-kind retreat blends European charm, rustic warmth, and modern amenities into a legacy property designed for those who value nature, comfort, and timeless beauty. (id:46441)
166 Lakeview Avenue
Kearney, Ontario
Enjoy waterfront living in this large bungalow on Hassard Lake in Kearney on a paved, year round road very close to the town of Kearney. There are 4 comfortable bedrooms. The Primary is over-sized with a sitting area and ensuite bathroom. The living, dining and kitchen areas are comfortable for family and friends to gather and in the winter, warm up at the wood burning fireplace. This area opens up to a large deck and views to the spectacular waterfront. Off of the kitchen is a fun games-room or second dining room for the big crowds. The lot is level so no concerns about walking steps tow the waterfront. The lot is large and has a paved driveway and a large 2-car garage which is detached from the house has a metal roof. (The garage has been pre-wired for electricity.) The well is a sand-point with sediment filter. You will find the laundry and large workshop are in the unfinished basement. This property is turn-key and includes all furniture and appliances as well as the items in the garage. The sump pump has a battery back-up. There is a 200 amp electrical service and heat is by the propane gas stove in the kitchen with electric baseboard heaters as secondary heat. The waterfront features hard-packed sand and shallow water which progressively gets deeper so that you can dock your boat easily. Updates: electrical and plumbing 2003, heating 2018, shingle roof 2014. (id:46441)
26 Brazolot Drive
Guelph (Kortright West), Ontario
STUDENTS / INVESTMENT / DEVELOPMENT POTENTIAL! Known for its prime location and walkability to the University of Guelph, Kortright West offers excellent investment potential, particularly for those looking to rent to students or faculty members. The City of Guelph's zoning bylaw supports up to a total of 4 rental units via the construction of an Additional Dwelling Unit (ADU) for this property, making it an attractive option for homeowners and investors seeking to add rental income or accommodate multi-generational living. Detailed information on ADU requirements can be found at the City of Guelph's website. With its vibrant community and strong rental demand, Kortright West is an excellent choice for those looking to live and/or invest in Guelph's growing housing market. (id:46441)
402558 Grey Road 17
Georgian Bluffs, Ontario
Welcome to your private country escape! Nestled on 1.88 serene acres directly across from Scale Lake, this farmhouse blends rustic charm with endless possibilities. Outside is where this property truly shines! Enjoy the peace and privacy of your expansive lot, complete with a massive 1650 square foot shop, a classic barn, and ample space for animals, gardens, hobbies, or future expansion. Inside the home it boasts 2 spacious bedrooms (with potential to become 3 bedrooms as was previously) and 2 bathrooms, this inviting home offers cozy, functional living with room to grow. Step inside to find an open lower level, and a country-style kitchen just waiting for your personal touch. The upstairs features a generous primary suite with peaceful view, a second bedroom and full bath perfect for guests or family. Whether you're looking to homestead, work on projects, start your own business or simply unwind, this is a rare opportunity to create your dream rural lifestyle. Tucked away from it all, yet just 20 minutes to Owen Sound, and 10 minutes to Wiarton this hidden gem is ideal for anyone craving space, tranquility, and endless potential. (id:46441)

