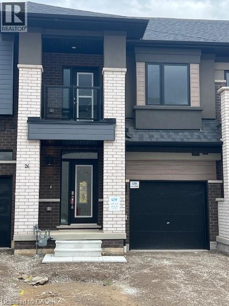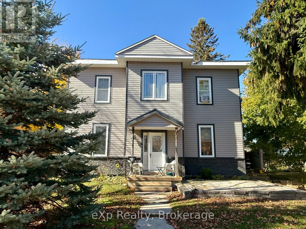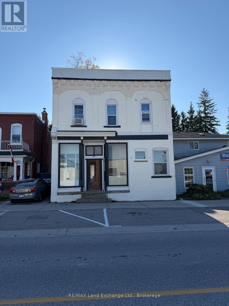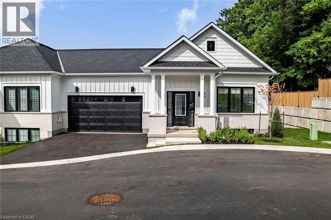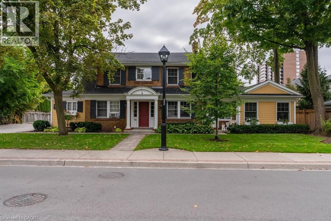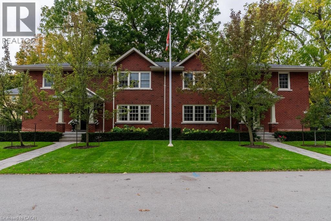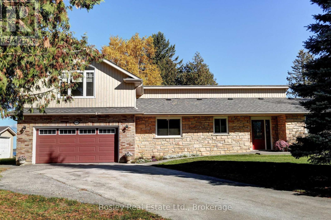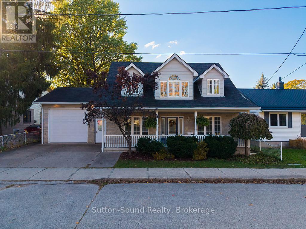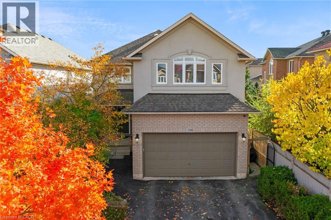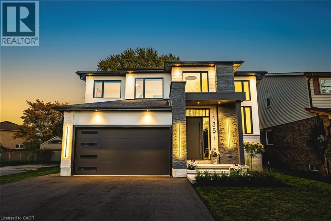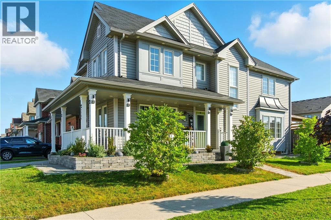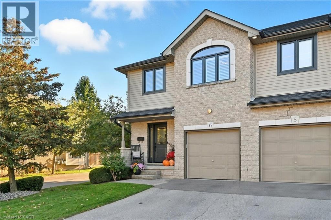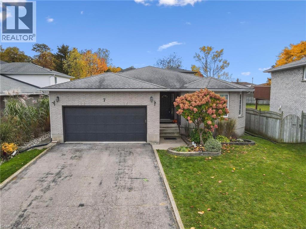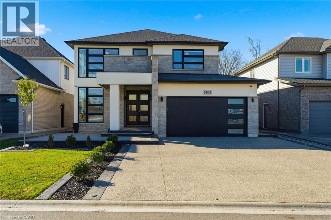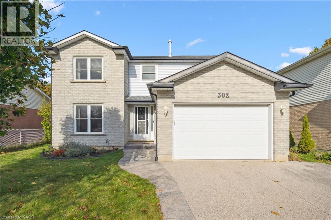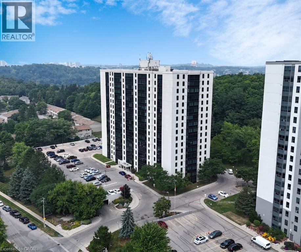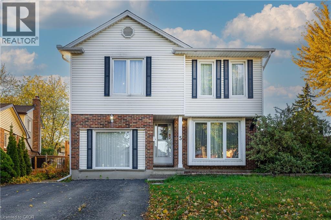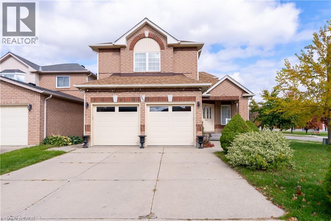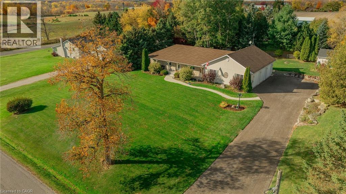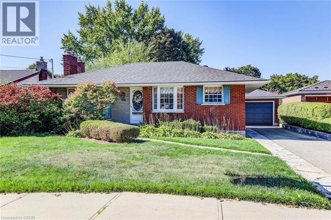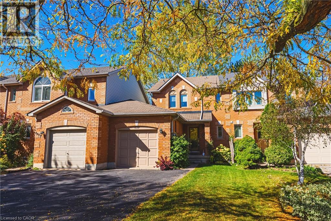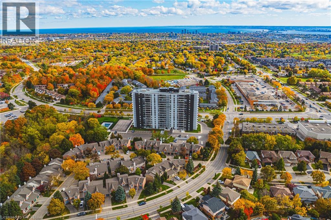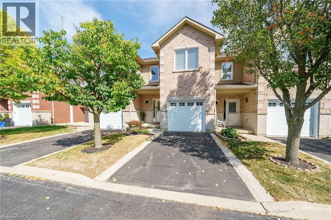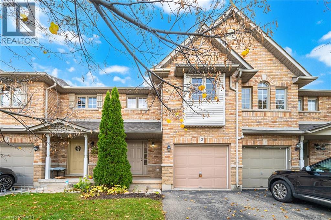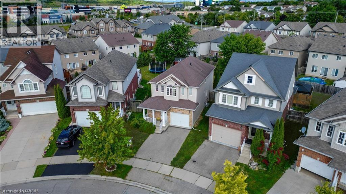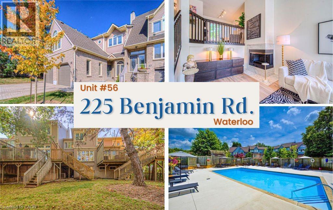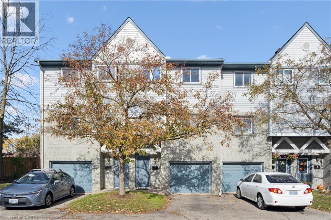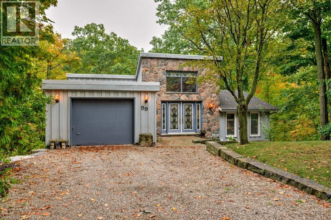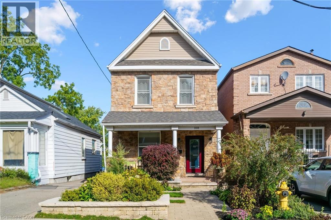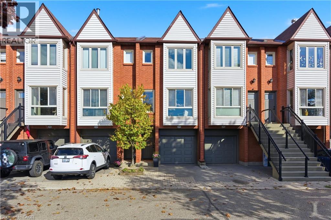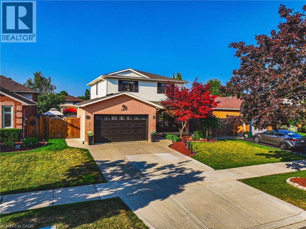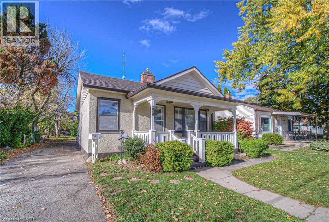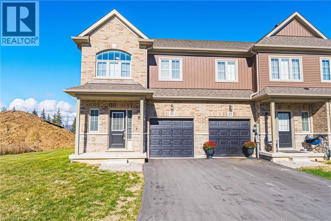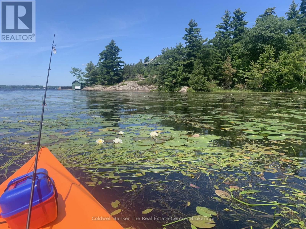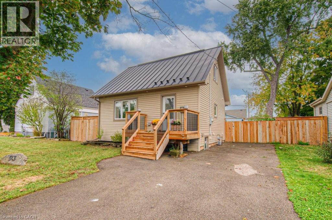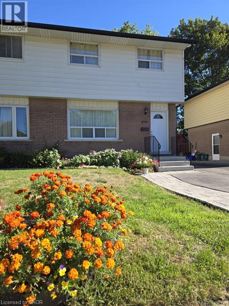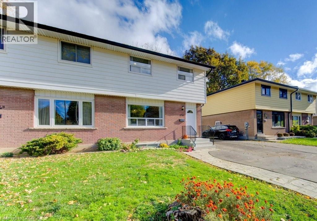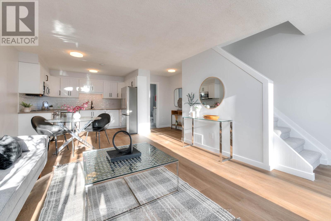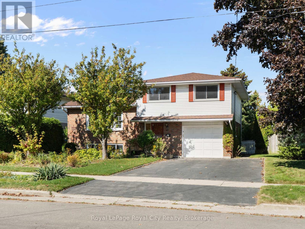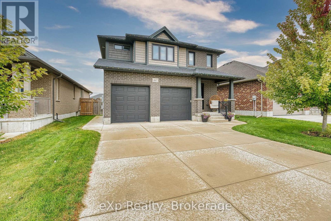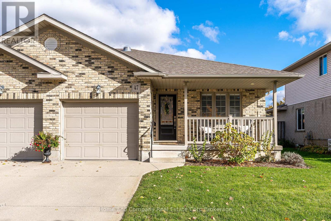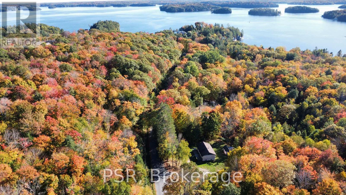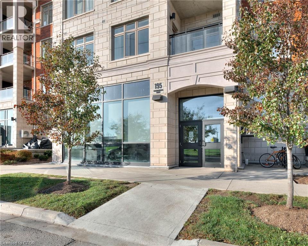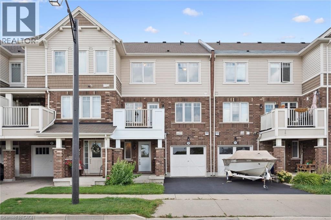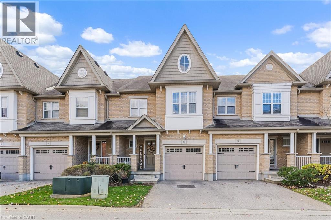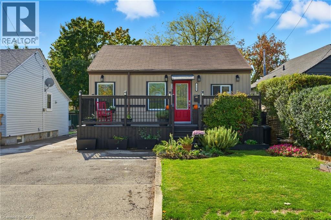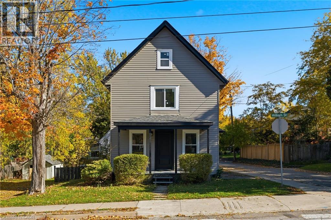660 Colborne Street W Unit# 26
Brantford, Ontario
Prepared to be WOWED! This is your chance to secure a truly stunning, upgraded freehold with road fee townhouse in Brantford's prestigious Sienna Woods Community at 660 Colborne St West! This isn't just a house; it's a lifestyle! Premium location: situated on a highly sought-after lot, this home backs onto serene green space. Imagine stepping out directly to nature! This modern home boasts a stylish brick exterior, soaring 9-foot ceilings on the main floor and a bright open concept layout. You'll find luxurious, high-end finishes and premium features and upgrades throughout: Brand-new upgraded stainless steel appliances scheduled for delivery soon including a 36 fridge, hardwood stairs & landing, railing spindles, 2nd floor laundry, balcony off 2nd bedroom. Ultimate convenience: located just minutes from the scenic Grand River and offering quick access to Highway 403, your commute is a breeze. Enjoy proximity to schools, parks, and all essential shopping and amenities. A rare opportunity to move into an exceptional, brand-new home in an unbeatable location! Don't miss out on owning this beautifully upgraded gem! (id:46441)
511 Colborne Street S
Brockton, Ontario
This well-maintained two-storey triplex offers an excellent opportunity for investors or those looking to live in one unit while tenants help pay the mortgage. Conveniently situated close to schools, shopping, and other amenities, the property features three self-contained units, including a three-bedroom main floor unit, a two-bedroom upper level unit (vacant as of Dec. 1, 2025), and a cozy one-bedroom unit at the rear. Tenants are responsible for hydro and water/sewer, while the owner covers gas heat. Each unit has its own laundry machines, and there is ample parking available for all three units. Whether you're expanding your investment portfolio or seeking a property with income potential, this triplex offers flexibility, strong rental appeal, and an ideal location. (id:46441)
34 Queen Street
Huron-Kinloss, Ontario
Excellent investment opportunity in the heart of Ripley! This well-maintained triplex offers three self-contained units, each with its own unique layout. Situated on a large lot within walking distance to downtown amenities, schools, and parks, the property provides consistent income with minimal upkeep. Features include separate entrances and some recent updates to utilities. For those looking to invest and live, the upper 3-bedroom unit presents the perfect opportunity to occupy your own space while generating rental income from the lower-level units. Whether you're expanding your rental portfolio or seeking a home with income potential, this turnkey property in a growing community is a smart choice. Parking via ROW, but buyer to do their due diligence. (id:46441)
9 Santa Barbara Lane
Georgetown, Ontario
Step into refined living with this beautifully built bungalow townhome, offering 1,716 square feet of thoughtfully designed space in an exclusive enclave of just nine residences. Completed in 2023, this end-unit home blends modern farmhouse elegance with premium finishes, including quartz countertops, engineered hardwood flooring, and soaring 9-foot ceilings throughout. Designed to impress and built for versatility, the layout features three spacious bedrooms plus a generous office or formal dining room—perfect for professionals working from home, downsizers seeking single-level luxury, or families who love to entertain. The walk-out design adds natural light and seamless indoor-outdoor flow, enhancing the home's livability. Nestled in a peaceful pocket just a short stroll from the historic village of Glen Williams, you'll enjoy the charm of artisan shops and riverside cafes, with convenient access to top-rated schools, shopping, dining, and recreation centres. Whether you're seeking tranquility, community, or connectivity, this location delivers. *Some photos have been virtually staged. (id:46441)
2080 Caroline Street
Burlington, Ontario
Beautifully upgraded and maintained legal triplex in prime Downtown Burlington location. 2 x 1 Bedroom and 1 x 2 Bedroom. Detached double garage and separate cottage with 3pc bath. Professionally landscaped. (id:46441)
232 St. Paul Street
Burlington, Ontario
Purpose built 4-plex in prime location south of Lakeshore Road with lake views. Beautifully updated and maintained with separate gas and hydro meters, individual furnace, individual AC, and unit specific ensuite laundry. Marvin windows and hardwood floors. Patio areas and professionally landscaped. (id:46441)
108 Bartlett Boulevard
Collingwood, Ontario
SEASONAL LEASE - $30,000 December 1st- March 31st Welcome to your perfect winter retreat in Princeton Shores - a quiet, upscale neighbourhood just minutes from Blue Mountain and the area's top private ski clubs, including Craigleith, Alpine, and The Peaks. This beautiful 2,250 sq. ft. waterfront home offers the ultimate balance of comfort, style, and convenience, located only a short drive to Collingwood and Thornbury. Designed for relaxation and entertaining, the home features two spacious living areas, providing plenty of room for family and guests. With accommodations for up to 10 people, it's ideal for hosting cozy evenings after a day on the slopes or relaxing weekends by the bay. The open and bright interior captures stunning views of Georgian Bay, while the thoughtfully designed floor plan offers easy, main-level living and plenty of natural light throughout. Gather by the fireplace, unwind in the sunroom, or take in the breathtaking sunsets from the expansive outdoor space. Nestled on a quiet cul-de-sac, this exceptional .4-acre property with over 225 feet of shoreline offers privacy, serenity, and some of the best waterfront views in the area - all within minutes of Collingwood and Blue Mountains vibrant dining, shopping, and amenities. Whether you're here for ski season, a family getaway, or a peaceful escape, this luxurious seasonal lease provides the perfect place to create lasting memories on Georgian Bay. (id:46441)
846 4th Avenue A W
Owen Sound, Ontario
This Beautiful Custom Built Cape Cod-Style home is the perfect home for a growing family and entertaining friends. On a quiet street, in a peaceful west side neighbourhood, this 2 story home offers 4 bedrooms, 3.5 baths and an abundance of living space. The backyard oasis features an in-ground swimming pool, hot tub, covered patio and a tiki bar pool house for summer fun. The main floor open concept boasts living room with fireplace and kitchen with glass sliding door to back covered patio. The main floor primary bedroom, filled with natural light includes an ensuite, walk-in closet and direct access to backyard and hot tub. The attached heated garage enters into the massive mudroom with laundry and 2 pc bath, great to receive snowy boots or wet swimmers! The upstairs offer s 3 more bedrooms, full bath and additional living space. The downstairs is yet another great entertainment area showcasing a family room with gas fireplace and wet bar. Only a few minutes walk to school, downtown amenities and trails, this stunning home might be just what you are looking for. (id:46441)
114 Armour Crescent
Hamilton, Ontario
Discover luxurious living at 114 Armour Crescent a truly custom-built residence that blends sophisticated design with everyday comfort. From the moment you arrive, you’ll appreciate the quality of workmanship and attention to detail that only a custom-built home can deliver. The main floor opens with soaring 9-foot ceilings and features a stunning double-sided fireplace, creating a dramatic yet welcoming focal point. The chef-style kitchen is equipped with sleek black stainless steel appliances (2018), an instant hot-water tap, and elegant French doors that lead out to a professionally appointed backyard sanctuary: hot-tub, pergola, gas BBQ hookup, and a designer shed for efficient storage. Upstairs, four generous bedrooms await three include custom-built walk-in closets with built-in organizers. The primary suite offers its own ensuite bath, fireplace and in-suite laundry for ultimate convenience. Natural light pours in through solar-tube lighting in the hallway, elevating every level. The lower level is built for entertainment and wellness: sound-proofed, with extra-large windows, it houses a home gym with commercial-grade rubber flooring and built-in speakers, plus a private theatre room with stacked recliner seating, remote window coverings, dimmable lighting and a built-in bar with mini-fridge. Efficiency meets peace of mind with a fully insulated garage complete with 32-amp EV plug; a whole-home generator; battery-backed sump pump; surge protection; and a high-efficiency HVAC system upgraded in 2018 (furnace, A/C, owned tankless water heater, water softener). Exterior upgrades include a new roof (2017), heat-reducing bow window and California shutters. Located in the desirable Meadowlands neighbourhood, this custom-built residence is within walking distance to transit routes, great schools, shopping and scenic trails making it an exceptional choice for families or discerning homeowners seeking move-in-ready perfection. (id:46441)
135 Eleanor Avenue
Hamilton, Ontario
Custom, all brick, 2024 new build masterpiece sitting on a gorgeous lot backing onto mature greenery, and boasting a stately-modern presence from the road. Prestigious street lined with other custom homes. Prepare to be memorized by soaring ceiling in foyer open to above with breathtaking chandelier and open riser, white oak staircase with rod iron spindles. Perfect main level design with dining/living room separated by two sided fireplace. Family room overlooking private backyard with massive high end aluminum windows that continue through out the home. Tasteful black kitchen features chic flat panels and undermount lighting and is accentuated with high-end appliances, quartz countertops and massive island with ample storage on both sides. Gorgeous LED lighting in ceiling gives a modern presence. Second floor is well equipped with four generous size bedrooms each featuring their own walk in closets. Master bedroom boasts luxurious ensuite with glass shower, soaker tub, double sink with high end faucets and walks through to a dream closet with custom built ins and ideal design. Second bath is a jack and fill being shared by two of the four bedrooms. All bedrooms are blanketed in stunning hardwood floors and boast light drenched windows giving a lively presence. Open staircase also leads to basement featuring 9 foot ceilings and oversized basement windows. Paved four car driveway and premium garage doors complete this homes curb appeal. This home is minutes to arterial infrastructure and all amenities. Luxury Certified. (id:46441)
7764 Sycamore Drive
Niagara Falls, Ontario
Welcome to this warm and inviting home located in one of Niagara Falls’ most desirable areas—perfect for families with approx 3000 sq ft of living space. As you arrive, you’ll be greeted by a spacious double-wide driveway and elegant stonework that leads to a charming wrap-around covered porch—ideal for your morning coffee or evening unwind. Step inside to discover a bright, partially open-concept layout that blends comfort and functionality. The main level features a generous living room with an electric fireplace that flows seamlessly into the eat-in kitchen, making it perfect for everyday living. The kitchen is equipped with stainless steel appliances and quartz countertops. Separate dining room—perfect for hosting family dinners or entertaining guests—as well as a convenient 2-piece powder room. From the kitchen, step out onto your custom deck and into the 3-season enclosed space—designed for entertaining, relaxing in the shade, or enjoying quiet moments of privacy. End your day with a soothing soak in the hot tub while watching the sunset, glass of wine in hand. Oversized shed with electricity and a sound system, perfect for a workshop. Upstairs, you’ll find three spacious, light-filled bedrooms, including a serene primary suite complete with a walkin closet, a cozy electric fireplace, and a luxurious 5-piece ensuite. The upper level laundry room adds everyday convenience and practicality. The fully finished basement offers even more versatile living space, including a recreation room with electric fireplace, bedroom, second laundry area and a 3-piece bathroom,—ideal for in-laws, guests, teens, or potential rental income. This home truly offers the best of both style and substance with its upgraded features, all set in a prime location close to top-rated schools, parks, shopping, and restaurants. Don’t miss your chance to call this beautiful property home—it won’t last long! (id:46441)
2110 Headon Road Unit# 6
Burlington, Ontario
Welcome to this beautifully updated End-Unit townhome in sought-after Headon Forest. Perfect for the busy professional or those looking to downsize. This home combines timeless style, modern upgrades, and maintenance-free living just minutes from parks, shops, restaurants, and major commuter routes. Step inside to discover a fully renovated kitchen with an elegant extension featuring granite counters, gas cooktop, built-in oven/microwave combo, range hood, bar fridge, and under-cabinet lighting designed for entertaining and everyday ease. The open-concept main floor offers refinished hardwood floors, modern pot lighting, California shutters, and an inviting dining and living area that opens to a private, extended patio with upgraded stonework and a natural gas line for outdoor cooking. Upstairs, you’ll find three spacious bedrooms with new hardwood throughout, a spa-inspired main bath with stand-alone soaker tub, and a renovated two-piece powder room on the main level. Attention to every detail, updated interior doors and hardware, upgraded ceramic tile, a custom stair runner, all new exterior windows, doors, eaves and downspouts, plus patio doors with glass-enclosed blinds. Enjoy the convenience of two-car parking in the driveway, ample visitor parking nearby, and the peace of mind that comes with a maintenance-free exterior. This exceptional property delivers style, substance, and a prime Burlington location move right in and start living! (id:46441)
7 Peter Court
Cambridge, Ontario
Beautifully Updated Bungalow in Sought-After East Galt! Welcome to this stunning move-in-ready bungalow offering over 2900 sq. ft. of living space with a double car garage, perfectly situated on a quiet crescent in one of East Galt’s most desirable neighbourhoods. Enjoy the convenience of being close to excellent schools, shopping, parks, and highway access. Step inside to discover beautiful vinyl plank flooring throughout the main level and a fully updated kitchen featuring quartz countertops, a centre island, under-cabinet lighting, newer appliances, and loads of cabinet space. The separate dining room and spacious living room offer great flow for entertaining, with sliding doors leading to a fully fenced backyard complete with a large deck and storage shed, perfect for family gatherings or summer BBQs. The main floor includes three generous bedrooms and a newly renovated 4-piece bathroom showcasing beautiful tilework and modern finishes. The finished lower level adds even more living space with new carpet, a cozy rec room with gas fireplace, a fourth bedroom, a 3-piece bath, and a versatile bonus room—ideal for a gym, office, or potential fifth bedroom. There's also ample storage throughout. Recent updates include: kitchen & bathrooms (2025) vinyl plank flooring (2025), carpet (2025), washer & dryer (2024), induction stove, fridge & dishwasher (2025), basement windows & patio door (2025), freshly painted throughout (2025), furnace & heat pump (2025), upgraded attic insulation (2024). Don’t miss your chance to own this beautifully renovated home in a family-friendly East Galt community. Book your private showing today! (id:46441)
7403 Sherrilee Crescent
Niagara Falls, Ontario
Welcome to this custom-built 2021 masterpiece where design, function, and luxury merge effortlessly. Crafted for modern families or those seeking an elegant multi-generational home, this 7-bedroom residence exudes sophistication from the moment you arrive. Step inside to soaring natural light pouring through architectural floor-to-ceiling corner windows — an artful design detail. The open-concept great room showcases a stunning gas fireplace with traditional hearth, wide-plank hardwood floors & expansive sightlines that flow seamlessly into the chef’s kitchen & dining area. The designer kitchen features a striking 7-foot island with seating for four, premium KitchenAid appliances, pot filler, and under-cabinet lighting, all accented by gold hardware and elegant pendant lighting. From the dining area, oversized patio doors lead to an 11' x 15' covered deck framed in natural wood — a serene space with no rear neighbours.The main floor bedroom offers flexibility for guests, with a nearby bath and convenient laundryleading directly to the 20' x 20' garage equipped with a Tesla charger. Upstairs, the primary retreat defines indulgence — a spa-inspired five-piece ensuite with glass shower, freestanding soaker tub, and abundant natural light. Two bedrooms share a Jack & Jill bath, while another enjoys its own private ensuite. A four-foot-wide staircase ensures an airy, grand flow between levels. The fully finished lower level impresses with a separate covered entrance, full kitchen with pot filler, stackable laundry, three additional bedrooms, & 3-piece bath — ideal for an in-law suite or extended family. Outside, enjoy aggregate concrete finishes, a fully fenced yard, and maintenance-free landscaping, designed for both beauty and ease. Every detail has been considered — from the remote-controlled window coverings throughout, to the elegant lighting and open modern flow. (id:46441)
302 Conservation Drive
Waterloo, Ontario
Welcome to 302 Conservation Drive, a beautifully maintained 3-bedroom family home nestled in the prestigious Lakeshore North community. From the moment you arrive, you’ll be captivated by the elegant pebble stone concrete driveway, extended seamlessly to the charming front porch, offering fantastic curb appeal. Step inside to discover a warm and inviting main floor featuring a Jacuzzi Hot Tub—your personal retreat to unwind and turn long winter days into a tropical oasis. The modern kitchen boasts refreshed cabinetry, a stylish breakfast bar, and sliding doors that open to an oversized deck and a fully fenced backyard, perfect for family gatherings and outdoor entertaining. A bright living room and a spacious dining room with a bay window create an ideal setting for both everyday living and special occasions. The second floor offers three spacious bedrooms, including a primary suite with in-wall speakers for relaxing with music. The finished basement adds valuable living space with a newly 3-piece bathroom (2023) and is pre-wired for surround sound—ideal for a recreation room, home theatre, guest suite, or office. Practicality meets style with a separate side entrance through the garage, pot lights throughout the main floor, and numerous recent updates, including, New range hood (2022), Roof (2022), New garage door (2022), New gas range (2025), Water Softener(2023), Sump pump (2023). Situated within walking distance to scenic trails, and just minutes from everything you need including access to the highways, a short drive to the Popular St Jacob's Market and just a short walk to the Laurel Creek Conservation area. This home combines comfort, convenience, and elegance—perfect for a modern family living in one of Waterloo’s most desirable neighbourhoods. (id:46441)
35 Green Valley Drive Unit# 506
Kitchener, Ontario
Welcome to this beautifully updated 2-bedroom, 2-bath condo in Kitchener’s desirable Pioneer Park/Doon neighbourhood—an excellent opportunity for investors, students or commuters. Ideally located just minutes from Conestoga College, Highway 401, parks, Grand River trails and everyday amenities, this location offers strong rental potential and easy access to everything you need. This bright, west-facing unit features a well-designed open-concept layout with bedrooms and bathrooms positioned on opposite sides of the living area—perfect for shared living arrangements or added privacy. The primary suite includes wall-to-wall windows, a large walk-in closet and private ensuite, while the second bedroom offers a full closet and convenient access to the main 4-piece bath and in-suite laundry. Extensively renovated, this move-in ready, carpet-free condo showcases updated flooring, baseboard trim, interior doors, electric baseboards, lighting, bathroom vanities, and refreshed electrical switches and receptacles. The soft, neutral finishes create a clean, modern feel that’s easy to maintain. Condo fees include water, access to a fitness room, sauna, party room and one assigned parking space—making this a low-maintenance investment or ideal home base. Whether you’re adding to your portfolio or seeking a turnkey property near major transit routes and schools, this condo delivers great value and convenience in a prime Kitchener location. (id:46441)
5 Lochern Road
London, Ontario
4 bedrooms with POOL!!! This beautifully maintained 4-bedroom, 3-bath home offers a combination of privacy, space, and convenience. Exceptional value, thoughtful layout, located in a convenient neighbourhood close to shopping, schools, parks, and quick highway access, this home offers space, versatility, and modern comfort for families, upsizes, or investors alike. This former model home in desirable Pond Mills has it all. Inside, you’ll find the spacious living room with the bay window formal living and dining area, a bright new kitchen with modern appliances, quartz countertops and pantry area.(2023) The eat-in kitchen is perfect for everyday living and has doors that lead to a sunny sundeck, ideal for summer evenings. Enjoy your morning coffee in the beautiful, peaceful, private backyard with an inground swimming pool. The outdoor space is a true retreat, perfect for entertaining or relaxing. The second level features 4 large bedrooms, including a huge primary bedroom. The other three bedrooms offer ample space and storage. Each bedroom features large windows that bring in additional natural light. The fully finished basement offers the large rec room provides additional space for kids, hobbies, or a home gym, while the utility room offers excellent storage potential. The backyard is a true highlight of this home, an entertainer’s dream with a large inground pool. The pool liner and pump (2019). A/C (2022) No need to vacation when you have all this in your own backyard! This home is located minutes from schools, with easy highway access and close to LHSC! Don't miss your chance to own this lovely home. Offers welcome anytime (id:46441)
263 Hepburn Crescent
Hamilton, Ontario
Carpet-free 3+2 bedroom home on quiet crescent corner lot. Features open-concept main floor bright living and dining areas with 16 feet high ceiling, and kitchen with stainless-steel appliances, quartz countertops, breakfast access to the composite deck overlooks fenced backyard. Upper level includes primary bedroom with walk-in closets and 4-piece ensuite with separate shower, plus two additional bedrooms and 3-piece bath. Finished basement with separate back entrance offers two bedrooms, recreation room, 4-piece bath, and full equipped kitchen. Updates include furnace and A/C motor (2025), refinished floor (2025), roof (~7 years), basement windows (~5 years), wifi control garage doors(2 years) and owned hot water heater. Concrete backyard BBQ area provides a comfortable space for family gatherings and outdoor activities. Plum and apple trees on the property add seasonal charm. Close to schools, parks, trails, shopping, and transit. (id:46441)
2539 Concession 4 W
Troy, Ontario
Welcome Home to this gorgeous family bungalow that truly has IT ALL - a triple car garage with inside access, room for 10+ cars in the driveway, a stunning oversized back deck, and a charming front ranch-style porch. Nestled on a manageable lot, this home offers privacy and peaceful rural-living while being just minutes from everything you need - Cambridge (10 min), Brantford (15 min), Hamilton (20 min). Step inside to an open concept layout that blends comfort and functionality with high ceilings and stunning beams. A spacious kitchen, dining and living area are ideal for family living and entertaining. Convenient walk-in access from the garage into a practical mudroom with powder room and laundry! Main floor features 3 bedrooms, including a large primary with ensuite and walk-in closest. Tasteful updates and pride of ownership throughout. Head downstairs to a fully finished basement offering a large rec room with a cozy pellet stove, and two additional rooms (bedrooms or office space), plenty of storage and a space for a workshop, home gym or play room. The basement also offers a separate entrance into the garage. This property checks ALL THE BOXES - space, style and serenity, all within easy reach of city conveniences. Don't miss the chance to make this family dream bungalow yours! (id:46441)
378 Stevenson Street N
Guelph, Ontario
Beautifully maintained 3-bedroom, 2-bath bungalow with a separate entrance to an In-Law suite in Guelph’s desirable General Hospital area. This well-built home offers a functional layout and plenty of space for families or multi-generational living. The main floor features three bright bedrooms, a full bath, and a spacious living area filled with natural light. The very bright kitchen boasts ceramic tile flooring and a lovely bay window. Brand new carpeting throughout, with hardwood floors underneath in great condition if desired. The lower level offers a complete in-law setup with a separate entrance, kitchenette, bedroom, full bath, and a large rec room with one of two cozy gas fireplaces — perfect for extended family, guests, or rental potential. Additional features include central vac throughout, two stoves, and a stand-up freezer. Outside, you’ll find a detached 17.7’ x 23.7’ garage providing excellent space for contractors, hobbyists, or extra storage. Centrally located within walking distance to public and Catholic middle and high schools, parks, and all amenities. Clean, solid, and full of potential — this is the perfect home to make your own in one of Guelph’s most convenient neighbourhoods. (id:46441)
487 Taylor Crescent
Burlington, Ontario
Discover this 3-bedroom, 3-bath Freehold townhome, 3 car driveway, linked by garage on one side, nestled in Burlington's tranquil and picturesque Shoreacres community, one of the city's most desirable areas. This exceptional location offers the perfect balance of serenity and convenience, with everything you need just moments away. Enjoy a short stroll to Lake Ontario and the historic Paletta Lakefront Park. You're also just minutes from downtown Burlington, with its vibrant mix of boutique shops, cafés, and award-winning restaurants. For recreation and family fun, Nelson Park is nearby, complete with a swimming pool, splash pad, sports fields, and scenic walking paths. Outdoor enthusiasts will love Centennial Trail, a breathtaking 15.9 km route ideal for walking, jogging, or cycling, with convenient access just minutes from your doorstep. Commuting is effortless with Appleby GO Station, public transit, and easy access to the QEW all nearby. This home offers a rare combination of lifestyle, location, and convenience perfect for families, professionals, and anyone who loves the best of Burlington living. (id:46441)
2055 Upper Middle Road Unit# 1206
Burlington, Ontario
Do you see that view? This spacious, south-facing two-bedroom unit offers a generous living room — perfect for entertaining, watching the game with friends and family, or hosting an intimate dinner. With the lake as your stunning backdrop, the atmosphere is truly hypnotic. For added convenience, the unit includes in-suite laundry, ample storage, plus an additional storage space on the ground floor. One exclusive parking spot is included, and a second space is available for a modest monthly fee. Ideally located just a short walk from shopping, public transit, parks, and places of worship, with quick access to major highways, this condo offers exceptional connectivity and convenience. Residents enjoy a welcoming and vibrant community atmosphere within the building. The condo fee includes all utilities—heat, hydro, water, central air conditioning, Bell Fibe TV, a portion of the internet—as well as exterior maintenance, building insurance, common elements, parking, and guest parking. Experience comfort, convenience, and community in one outstanding package—welcome home! (id:46441)
81 Valridge Drive Unit# 36
Ancaster, Ontario
Beautifully appointed townhome in one of Ancaster's finest areas offering 1600 s.q ft. plus a finished basement. Enjoy an open concept floor plan with a large kitchen with ample cabinets & a large breakfast counter with seating. Entertain in style in the bright spacious living room with fireplace & separate dining area with patio doors to a pretty back yard offering serenity and privacy. Enjoy 3 spacious bedrooms, a primary with a walk-in closet and ensuite privilege. This home also features a 2 pc. powder rm, hardwood floors, attached garage with inside entry, charming front porch, updated lighting, shingles ( 2016), furnace, central air (2022), gas hook up for BBQ, large linen closet and so much more. The professionally finished basement includes a large recreation room, 3 pc. bathroom, storage area and more. This home is located in a charming enclave of townhomes with low condo fees. Located close to top-rated schools, parks, conservation trails, and quick highway access. Just move in and enjoy all that Ancaster has to offer! (id:46441)
1283 Blanshard Drive Unit# 2
Burlington, Ontario
Immaculate & Rare to Find Affordable & Traditional Style 2 Storey Townhouse with 3 Bedrooms, a Full Basement, and a Fully Fenced Backyard with a Concrete Patio Area! Nestled in Burlington's Sought After Tansley Area, it's Close to All Amenities, Either a 6 Min Drove to Appleby GO Station, or a 7 Minute Drive to Burlington GO Station. The Garage has a Direct Entrance to the House! The Foyer at the Entrance is Open to the 2nd Floor Above with a Curved Staircase, An Amazing Way to Impress All Your Guests! Lots of Visitor Parking on the Side of the Road in Front & in the Complex. Driveway is Extra Long & Can it an Overside Truck Easy, or a Car & Motorcycle! Main Floor Living Space is Extra Large, If Breakfast Area Used as Dining, then It has 2 Seating Areas Comfortably. The Kitchen is Spacious with a Convenient Breakfast Bar with a Glass Sliding Door Taking You Directly Outside to Your Backyard. The Guest Bathroom is Conveniently Hidden Behind the Kitchen Down a Few Steps for Your Guests Ultimate Privacy. On the 2nd Floor are All 3 Bedrooms, Linen Closet, Your Full 3-Piece Bathroom with a Fully Tiled Bathtub & Your Overside Laundry Room with Shelving. The Primary Bedroom is Exceptionally Long, Fitting Your Large Bedroom Set, with a Huge Walk-in Closet. Both 2nd & 3rd Bedrooms Have Double Closets! The Basement is Unfished & Ready for Your Creativity, An Addition of A Bedroom, Another Full Bathroom, Kitchenette, Entertainment Area, & Large Storage Area Will Be So Easy to do! Less Than 5 Minute Walking Steps to the Tim Hortons, Petro-Canada Gas Station, Recreation Centre, Judge & Jury Pub, RBC, Boutiques, Shops, Restaurants & More! Parks & Trails Are All Around & Easy to Get to. Don't Miss out on this Great Starter or Down-Sizer Home! (id:46441)
220 Lemon Grass Crescent
Kitchener, Ontario
Welcome to 220 Lemon Grass Crescent, a stunningly updated 3-bedroom, 3-bathroom home in one of Kitchener’s most desirable neighborhoods. Recently renovated with brand-new hardwood flooring, fresh paint throughout, updated ceilings, and refinished stairs, this home shines with modern elegance. The open-concept main floor offers bright living and dining spaces, complemented by a functional kitchen with excellent storage and counter space. Upstairs, the spacious primary suite features a private ensuite, with two additional versatile bedrooms perfect for family, guests, or a home office. Major upgrades include new energy-efficient heat pumps, providing year-round comfort while helping save on utility costs. A large backyard creates the perfect setting for gatherings and relaxation. Families will love the proximity to Westvale PS, Sandhills PS, Holy Rosary CES, St. Dominic Savio CES, Resurrection CSS, and Forest Heights CI. Move-in ready, stylish, and efficient—this is a true gem. (id:46441)
225 Benjamin Road Unit# 56
Waterloo, Ontario
Upscale resort-style living at 225 Benjamin Rd #56! Located in one of Waterloo’s most desirable communities, this beautifully maintained 2+1 bedroom, 3 bath townhome is surrounded by mature trees and nature trails, offering privacy just minutes from top amenities — 5 minutes to St. Jacobs Market, 6 minutes to Conestoga Mall, 4 minutes to the LRT, and quick expressway access. Bright, open main floor with soaring ceilings and streaming sunlight. Loft dining overlooks the Great Room and the lush green trees in the backyard. Eat-in kitchen with windows on two sides and direct deck access. Each bedroom features its own 4-piece bath, including a versatile lower-level suite ideal for guests or a home office. Exclusive community amenities: outdoor pool, sauna, clubhouse, party room, library, and tennis/pickleball courts — plus worry-free lawn care and snow removal. A lifestyle in a league of its own! (id:46441)
589 Beechwood Drive Unit# 5
Waterloo, Ontario
Immaculate 3 bed, 2 bath carpet free multi-level condo townhome located in the sought after neighbourhood of Beechwood West. With over 50k in upgrades this is the one you have been waiting for! The main level features an open concept layout with a cozy living room overlooking the peaceful rear yard. The kitchen has been beautifully updated to add storage space and functionality alongside the amply spaced eating area. The large and bright primary bedroom has large closets along with two good sized bedrooms upstairs. Located close to schools, The Boardwalk and many amenities this one won't last long. (id:46441)
59 Park Road S
Grimsby, Ontario
Welcome to this hidden sanctuary with breathtaking woodland views from every room in this home. This contemporary home is set on nearly 6 acres of forestry & completely immersed in nature's beautiful surroundings with secret waterfalls, a majestic stream & vibrant wildlife that animates the wilderness. Step inside and be greeted by an alluring & grand foyer with vaulted ceilings. The main level starts off with a spacious family room with a 3-way stone wood burning fireplace, Brazilian hardwood floors, & wall to wall windows to take in the incredible views. Next is the dream kitchen you've been waiting for that combines function with the perfect entertaining set up. This culinary haven features soapstone countertops, custom hardware, undermount lighting, a wet bar sink, a 10ft island, & top of the line appliances such as Thermador gas stove, steam oven & more. Adjacent to the kitchen is a cozy glassed-in sunroom with panoramic views of the lush forest & a balcony that stretches all along the back exterior of the home. The main level also offers a spa-like bathroom with a jetted bathtub and an infrared heat lamp to keep you warm and toasty. Beside is your primary bedroom with a walk-out to the balcony and a 12ft x 4ft closet with a window. Downstairs, find a rec room with another wood-burning fireplace and a full wall of windows for another spectacular view. 2 additional bedrooms, a 3-piece bathroom, a laundry room, & a one-of-a-kind office space with a walk-out to the backyard complete this level. The backyard includes a pizza oven and a hot tub, providing you with a space that boasts the utmost relaxation. This retreat is complete with an eight-car driveway, an EV charger and a one-car garage with inside entry. Located in one of Grimsby's most desirable areas, this remarkable property not only backs onto the Bruce trail & Grimsby Bench Nature Preserve but offers such a short distance to restaurants, highways & all other amenities. Don’t be TOO LATE*! *REG TM. RSA. (id:46441)
108 Barker Avenue
Toronto, Ontario
Welcome to 108 Barker Ave — a modern family home where comfort and design come together in the heart of East York. Rebuilt in 2011, this 3-bed, 4-bath home offers approximately 2,300 sq ft of finished living space and a spacious layout perfect for families. The open-concept main floor is bright and airy, anchored by a stylish kitchen ideal for entertaining. Skylights bathe the home in natural light, while heated bathroom floors add year-round luxury. The fully finished, underpinned lower level provides a flexible space getaway. Step outside to a private, professionally landscaped garden for low-maintenance enjoyment. Just minutes to schools, parks, shops, hospital and the Danforth — the perfect balance of design, warmth, and location. (id:46441)
895 Maple Avenue Unit# 537
Burlington, Ontario
Discover this beautifully updated 2-bedroom, 2-bath, condo townhome in one of Burlington's most desirable communities. Perfectly situated walking distance to Mapleview Mall, grocery stores, downtown Burlington, and Spencer Smith Park, this home offers the ultimate in urban convenience with fast access to major highways and the GO Station. Step inside to find a bright, flowing layout designed for modem living. The updated kitchen features stylish finishes, with all new appliances, ample cabinetry, and a walkout to a private terrace — ideal for morning coffee or evening BBQs. The cozy living area is anchored by a gas fireplace, creating a warm and inviting atmosphere for relaxing or entertaining. Upstairs, you'll find two spacious bedrooms and a full updated bath including a soaker tub! The lower level provides direct additional living space or spare room, inside access to the single-car garage, and laundry area. Enjoy a low-maintenance lifestyle with exterior upkeep taken care of, giving you more time to explore everything this vibrant community has to offer. Whether you're a first-time buyer, down sizer, or investor, this move-in ready townhome delivers comfort, style, and unbeatable location! (id:46441)
176 Highland Road W
Hamilton, Ontario
Your Dream Home with a Backyard Paradise on Stoney Creek Mountain! Welcome to a home designed for living and loving every moment. Tucked away in the desirable Stoney Creek Mountain community, this detached beauty offers a perfect blend of style, comfort, and functionality. Step outside to your private backyard oasis, where summer days feel like a getaway. Enjoy a sparkling heated saltwater pool, plenty of green space for kids or pets, two oversized storage sheds, and meticulous landscaping that makes every corner picture-perfect. Whether you're hosting friends or enjoying a quiet evening under the stars, this backyard has it all. Inside, the main level shines with gleaming hardwood floors and a renovated kitchen featuring granite countertops, new stainless steel appliances, and a large island with seating for four. The freshly finished lower level adds even more living space, complete with pot lights, vinyl floors, and shiplap feature walls for that modern farmhouse feel. Upstairs, the spacious primary suite offers ensuite access and a walk-in closet large enough to impress. Car lovers and hobbyists will love the heated double garage, offering plenty of space for projects or parking, plus an electric car charger for convenience and sustainability. All this, just minutes from restaurants, shopping, schools, and quick access to the LINC and Red Hill Parkway. (id:46441)
220 Schlueter Drive
Cambridge, Ontario
Heart-warming detached bungalow with a welcoming layout in the sought-after Preston family neighborhood. Offering 2 bedrooms plus a bright full dining room, this home is filled with natural light and versatile living space. The generous lot is beautifully landscaped with room for gardens or family play, complemented by a charming front porch perfect for Saturday morning coffee and a rear wooden deck ideal for outdoor entertaining. Parking for three vehicles, central air for year-round comfort, and a durable metal roof provide both convenience and peace of mind. A large unfinished basement offers abundant storage. A wonderful opportunity for a new family to enjoy a turnkey comfortable and affordable home! (id:46441)
21 Zoe Lane
Binbrook, Ontario
Stunning end-unit freehold townhouse in family friendly Binbrook community. Loaded with upgrades including high end ceramics, wood staircase, pot lights and the list goes on. Spacious main level with kitchen and dinette open into living room space with light drenched patio doors walking out to oversized rear lot. Premium cabinetry with new stainless steel appliances showcase the kitchen. Open ceiling staircase with large side window lead to 3 generously sized bedrooms and luxurious ensuite bathroom. Second full visitor bath is ideal for growing families. No side neighbor to west side gives privacy to massive backyard and side lot, which could potentially facilitate a pool. Loads of potential inside and out on this gorgeous home. (id:46441)
1517 Southwood Road
Gravenhurst (Morrison), Ontario
Great time to build that dream home on Muskoka's beautiful Kahshe River. Portage from your riverfront directly into Sparrow Lake that leads into the Trent Severn waterway. This approx. 10 acre parcel of land has not only been partially cleared ready for your build but also has been left natural with rocky outcroppings and a forested area for that Muskoka feel. The land is accessible from a year round Municipality maintained road. (id:46441)
93 Alexander Drive
Brantford, Ontario
Welcome to 93 Alexander Drive, a beautifully updated home in Brantford's sought-after Holmedale neighbourhood-a mature, tree-lined area known for its character homes, community feel, and close connection to the Grand River and scenic trail network. This property combines the charm of an established area with the peace of mind of modern updates. Nearly every major feature has been upgraded, including sewer and hydro services, spray-foam insulation, windows, doors, furnace, and a steel roof (all 2017). The kitchen was fully renovated with granite countertops, new insulated siding and exterior insulation were added, and the flooring throughout the main level was replaced. The basement was completely redone in 2024, the fence updated in 2022, and both the front porch and new water heater and washer and dryer. Outside, enjoy nearby parks and trails, with schools, shopping, and downtown Brantford only minutes away. Offering move-in comfort, quality upgrades, and a highly desirable location, this home captures the best of Holmedale living. (id:46441)
434a Lee Avenue
Waterloo, Ontario
Welcome to this well-maintained 4+1 bedroom, 2-bath home featuring a registered one-bedroom accessory apartment—ideal for extended family, extra space, or as a great income opportunity. The finished basement offers a separate entrance, and the home features a full kitchen upstairs with a secondary kitchen in the basement. Enjoy updated bathrooms, a fully fenced yard with a storage shed, and ample parking for three vehicles. Key updates provide peace of mind: roof (2018, 50-year shingles), furnace (2013), humidifier (2020), and central air (2021). The home includes copper wiring and has passed multiple ESA inspections. Conveniently located in East Waterloo near Bus Route 31 Columbia, with quick highway access and close proximity to schools, Conestoga Mall, restaurants, grocery stores, scenic trails, playgrounds, and so much more. Vacant and move-in ready — book your private showing today! (id:46441)
434a Lee Avenue
Waterloo, Ontario
Excellent investment opportunity in a prime Waterloo location! This well-maintained 4+1 bedroom, 2-bath semi-detached home features a registered one-bedroom accessory apartment—ideal for multi-generational living or rental income potential. Included in this property is a full main-floor kitchen. The finished basement offers a separate entrance and a secondary kitchen. The self-contained lower level includes in-suite laundry and has passed fire safety inspections (2008 & 2014). Enjoy a fully fenced yard with shed and gazebo plus parking for three vehicles. Key updates: roof (2018, 50-yr shingles), furnace (2013), humidifier (2020), central air (2021), porch (2020), aluminum railings (2024), walkway (2024), fence (2021), and new fridge/washer (2021). Copper wiring with multiple ESA inspections completed. Close to Conestoga Mall, restaurants, trails, schools, and amenities. Near Bus Route 31 Columbia with quick highway access. Vacant and ready for immediate occupancy—an excellent turnkey addition to any investment portfolio! (id:46441)
675 14th Street W
Owen Sound, Ontario
A Rare Treasure in Owen Sound- For the first time on the market, this remarkable 2-acre property has been lovingly held by the same family since the mid-1800s. Nestled at the end of 14th Street West, it offers exceptional privacy with 281 feet of Pottawatomi River frontage-surrounded by escarpment forest and abundant wildlife. The circa-1850 farmhouse, with later additions and thoughtful updates, exudes warmth and character. Features include beamed ceilings, wood accents, and hardwood flooring; a cozy living room with a corner gas fireplace; family room; galley kitchen with wood cabinetry, partial island, and separate dining area with rustic plank walls; main floor laundry and 2-piece bath; plus a welcoming covered front porch. Upstairs, the primary suite includes a fireplace and balcony overlooking the expansive property, with river and escarpment views, along with two additional spacious bedrooms with closets and a 4-piece bath. While the home awaits substantial TLC, it offers a rare blend of history, nature, and community all just minutes from Owen Sound's vibrant downtown shops, restaurants, galleries, parks, and trails. A truly one-of-a-kind opportunity to own a cherished piece of Owen Sound's history in a setting like no other. Notes: Estate sale. Trustees have limited knowledge of the building and property. Being sold "as is, where is." Buyer to complete their own due diligence. (id:46441)
8 - 100 Inkerman Street
Guelph/eramosa (Rockwood), Ontario
Freshly Transformed Townhome in the Heart of Rockwood. Welcome to 8-100 Inkerman Street, a beautifully reimagined three-storey townhome tucked into one of Rockwood's most sought-after condominiums. Ideally located in the heart of town, every amenity is just steps outside your door - from local shops and cafes to scenic hiking trails and the breathtaking Rockwood Conservation Area, where limestone cliffs and quiet canoe launches await. This corner unit has just undergone a stunning transformation. Step inside to discover brand-new bathrooms, luxury flooring, fresh paint, a modern kitchen with stylish backsplash, and plush new carpeting throughout. The upper-level entrance opens to a spacious living area with a walk-out raised deck - a serene setting that also makes for the perfect home office with a view. The main floor offers an impressive renovated kitchen, complete with an abundance of cabinetry, countertops, and updated finishes that tie the space together beautifully. The adjoining family room features brand-new flooring and walk-out sliders to a spacious deck retreat, ideal for unwinding and enjoying all day sun. Upstairs, you'll find two oversized bedrooms and a fully updated four-piece bath - each space large enough to configure to your lifestyle. Move-in ready and freshly updated from top to bottom, this Rockwood gem combines modern comfort with small-town charm. Don't miss your chance to call this beautifully refreshed home yours. All new appliances. (id:46441)
48 Glenbrook Drive
Guelph (Victoria North), Ontario
Welcome to 48 Glenbrook, a charming split home in a mature neighbourhood. This home situates you within walking distance to nearby trails, playgrounds, parks, golf courses, shopping and Riverside Park. Enjoy the benefits of these amenities being within reach. This home is perfect for those who enjoy a classic, vintage style or buyers with a vision, open to renovations and interior design. With solid bones and a functional layout, this home has considerable potential for transformation. Inside, the ground floor offers a bedroom, currently set up as an office, as well as a designated foyer/catch-all space. Up a level is the heart of the home. The kitchen is functional and has a homey feel that reminds you of the simple things in life. The designated dining space just off this is filled with natural light from the glass sliding doors, which provide seamless flow for indoor-outdoor living. The living room is perfect for relaxing and entertaining alike, offering a large footprint and a beautiful bay window overlooking the front yard. On the second storey, find three additional bedrooms and a 5-piece bathroom with a freestanding bidet. Each bedroom features large windows and charming wood trim. In the walkout basement, explore the potential of finishing off the mudroom for extra living space or simply enjoy lounging in the recreation room. The large stone fireplace is the focal point of this room, perfect for autumn evenings. With over 450 square feet of potential and a finished 3-piece bathroom, this home is waiting for a buyer to make it their own. Other notable mentions include smoke detectors and carbon monoxide systems in the home as well as the roof currently being under warranty (but transferable to the new owner). Updated insulation in the roof under siding, furnace/AC/Water Softener 2025, roof is 2 years old with transferable warranty, windows 2015. (id:46441)
467 Devonshire Road
Saugeen Shores, Ontario
Discover your dream home in this exquisite two-story property, built just six years ago by the renowned Walker Homes. The highly sought-after Teresa model is no longer available for new construction, making this an exceptional opportunity. Step inside to find a bright and welcoming interior that shows like new. The main level features a spacious living room perfect for entertaining, With natural gas heating and air conditioning, comfort is guaranteed year-round. The home has a fully finished basement, offering additional living space, along with a dedicated office space for remote work or study and a third bathroom, perfect for guests or family gatherings. Venture upstairs to find three well-appointed bedrooms, including a luxurious primary suite boasting a large ensuite bathroom. Indulge in relaxation with a beautiful soaker tub and an amazing rainfall shower, complemented by an impressive walk-in closet featuring custom built-ins. Outside, the property shines with a stunning backyard oasis. Enjoy summer evenings on the expansive deck, enhanced by charming lighting and a full in-ground sprinkler system to keep your lawn lush and green. The home is surrounded by a serene open space, with a path leading directly to a delightful playground, making it perfect for families. With excellent curb appeal and a prime location close to all amenities, this home is a true gem. Don't miss your chance to make 467 Devonshire Rd. your new address! (id:46441)
47 Gregory Crescent
Stratford, Ontario
47 Gregory Crescent - This semi-detached bungalow truly has it all! One-floor living doesn't get much better than this. Step inside to a bright, open-concept layout featuring a stunning white kitchen that seamlessly flows into a cozy living room, complete with a corner gas fireplace, to add to the warmth of the room. The freshly painted primary bedroom offers a walk-in closet and a lovely 3-piece ensuite with a walk-in shower. Convenience is key with a main-floor laundry room-no stairs required! You'll also find a versatile second bedroom on this level, perfect as a guest room, den, or sitting area, along with a handy 2-piece bath. The lower level is just as impressive, boasting a beautifully renovated rec room with a wet bar and a modern 4-piece bathroom-ideal for entertaining or hosting guests. Enjoy your morning coffee on the back deck and unwind in the evening on the charming covered front porch. The fully fenced yard, attached garage, and desirable Stratford neighbourhood make this home a true gem. Just steps from the Golf and Country Club and moments from the scenic Avon River park system - this is your chance to make 47 Gregory Crescent your new home! (id:46441)
1094 Morinus Road
Muskoka Lakes (Medora), Ontario
Tucked away in the heart of Minett, this charming 2-bedroom, 1-bath home offers the perfect blend of privacy, potential, and Muskoka living. Ideal for first-time homebuyers or anyone seeking a peaceful retreat, this property delivers both comfort and opportunity. Surrounded by mature trees and set back from the road, you'll enjoy ultimate privacy while still being just a short bike ride to the nearby beach, the perfect spot for swimming, picnics, and taking everything in Lake Rosseau has to offer. Inside, the home features a bright main floor with an open-concept layout, cozy living area, and a brand-new furnace providing efficiency and peace of mind for all-season comfort. The unfinished walkout basement is a blank canvas - ready to be transformed into additional living space, a rec room, or a guest suite. Whether you-re looking to enter the Muskoka market, downsize into nature, or invest in a property with long-term potential, this Minett gem checks all the boxes. Your Muskoka lifestyle begins here, quiet, close to the water, and full of promise. (id:46441)
195 Commonwealth Street Unit# 210
Kitchener, Ontario
OPEN HOUSE - Saturday Nov 1st - 1:00 - 4:00 - Welcome to Williamsburg Walk, where modern elegance meets everyday convenience. Built in 2020, this beautifully appointed 1,147 sq. ft. residence offers an exceptional blend of comfort, style, and location in one of Kitchener’s most sought-after communities. Step inside Unit 210 and discover a thoughtfully designed open-concept living space that radiates warmth and sophistication. The upgraded kitchen is the heart of the home, featuring a generous quartz island, custom backsplash, and modern lighting — perfect for both casual mornings and evening entertaining. Two spacious bedrooms provide peaceful retreats, including a serene primary suite complete with a private three-piece ensuite bath. The living and dining areas flow seamlessly to a covered balcony with tranquil western exposure — an ideal spot to enjoy coffee at sunrise or take in the community’s “Movie Night in the Park” at Max Becker Common, just across the street. Every detail of this home reflects pride of ownership, from the immaculate finishes to the inviting ambiance throughout. Residents enjoy private parking just steps from the rear entrance, and quick access to the expressway via Fischer-Hallman Road ensures effortless connectivity. Williamsburg is known for its welcoming spirit, quiet streets, and vibrant amenities — groceries, banks, cafes, and clinics all within an easy stroll. Experience an uncommonly convenient lifestyle in a place that truly feels like home. (id:46441)
99 Glenvista Drive
Kitchener, Ontario
WELCOME HOME TO 99 GLENVISTA DRIVE IN THE VIBRANT TRUSSLER WILDFLOWERS COMMUNITY. THIS RARE FREEHOLD TOWNHOUSE COMES WITH A SINGLE GARAGE FOR SNOW-FREE PARKING IN THE WINTER AND AMPLE VISITORS PARKING. INSIDE, YOU'LL FIND AN OPEN FLOOR PLAN, CARPET-FREE FLOORS, A SPACIOUS MAIN FLOOR WITH AN OPEN KITCHEN, DINING ROOM AND LIVING ROOM DESIGN WITH WALK-OUT TO BALCONY. ON THE THIRD FLOOR, YOU'LL FIND TWO GENEROUS-SIZED WITH THE PRIMARY HAVING A WALK-IN CLOSET. FACING THE POND WITH NO FRONT NEIGHBOURS, THIS LOT IS CONSIDERED A PREMIUM OFFERING IN THIS NEIGHBOURHOOD. JUST MINUTES AWAY TO PARKS, SCHOOLS, SHOPPING, RESTAURANTS, THE REC CENTRE, THIS LOCATION CAN TRULY NOT BE BEAT. THIS IS YOUR OPPORTUNITY TO OWN A NEWER FREEHOLD TOWNHOME WITH A GARAGE. BOOK YOUR PRIVATE SHOWING TODAY! *PHOTOS ARE VIRTUALLY STAGED* (id:46441)
167 Arkell Road Unit# 13
Guelph, Ontario
Open the front door, before you step inside, and let your eyes lead you straight ahead through the arched entranceway to a main living space overflowing with windows and natural light. As you step inside this home, you're welcomed by a soaring 17-foot ceiling that stretches from the main floor to the second level, a stunning architectural statement framed by extraordinary oak square pillars and beautiful hardwood stairs. Above, a modern light fixture draws your gaze upward, perfectly complementing the open, airy design. Continue through the open-concept living area, where you can easily walk out to your backyard patio perfect for BBQs, relaxing, and entertaining. At the end of the day, retreat to your primary suite with its 11-foot cathedral ceiling, striking chandelier, and three bright windows that welcome the fresh air. Cozy up on the built-in window bench and enjoy the best view in the complex, overlooking the trees. With an oversized walk-in closet, 3pc ensuite bathroom, second-level laundry, and spacious second and third bedrooms, there's room for everyone to live comfortably. The basement awaits your personal touch, complete with bathroom rough-in, oversized windows, and great ceiling height - the perfect canvas for your future plans. Located minutes from schools, parks, conservation areas, shopping, restaurants, and the renowned University of Guelph, this home blends design, convenience, and lifestyle into one exceptional address. (id:46441)
564 Walmer Road
Hamilton, Ontario
Welcome to this charming, fully renovated bungalow tucked away on a quiet street! Offering over 1,100 sq. ft. of bright, open-concept living space, this home was extensively updated in 2017 with new siding, windows, roof, furnace, and A/C, so there’s nothing left to do but move in! The stylish kitchen with stainless-steel appliances flows into a sun-filled living area, perfect for everyday living and entertaining. The primary bedroom features a walk-out to the deck and backyard oasis, while the versatile room, currently used as a dining area, can easily be converted back to a bedroom, complete with closet. The finished lower level adds more living space with a cozy rec room, third bedroom, and a second 4-piece bath. Step outside to enjoy mature gardens, a covered gazebo, and a private BBQ area—ideal for relaxing or play. Conveniently located close to highways, shopping, and all amenities. Come see it before it’s gone! (id:46441)
4255 William Street
Beamsville, Ontario
Welcome to 4255 William Street.Discover this fully renovated 3-bedroom, 2.5-bathroom gem in a quiet, family-friendly Beamsville neighbourhood. This home blends rustic charm with modern luxury, featuring an open-concept living area with original wood beams, a custom accent wall with electric fireplace and thoughtful storage.Enjoy a brand-new kitchen, beautifully renovated bathrooms, and a cozy attic loft bedroom with a vented skylight. Situated on a corner lot, the property offers a huge backyard, large deck, second-storey balcony, new windows, large laundry/mudroom and parking for up to six cars. Move-in ready and absolutely stunning! (id:46441)

