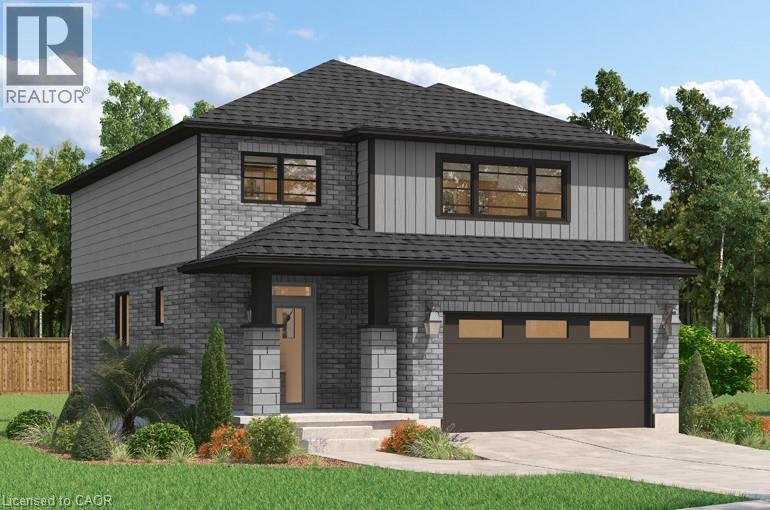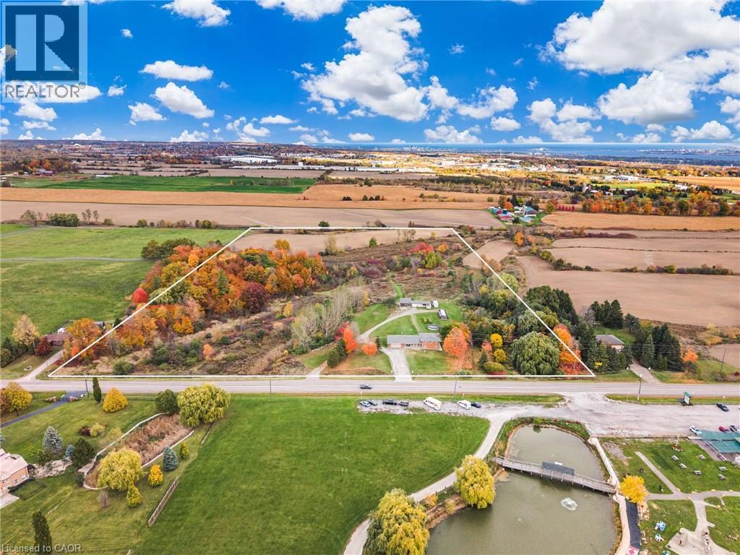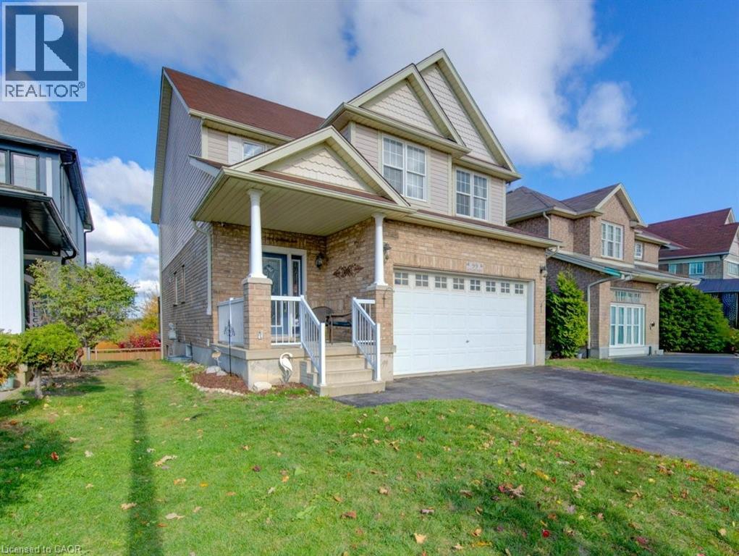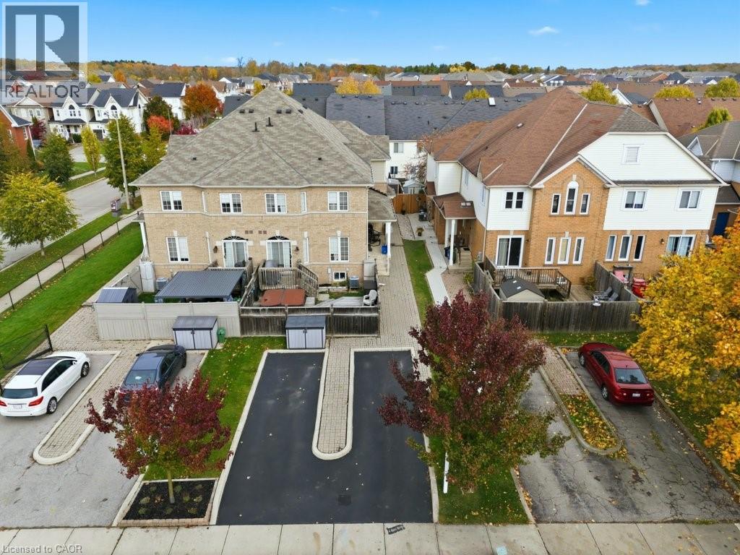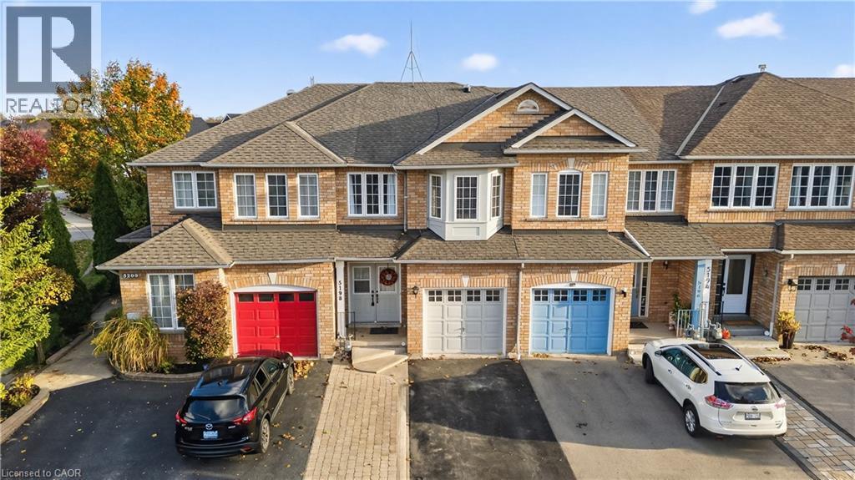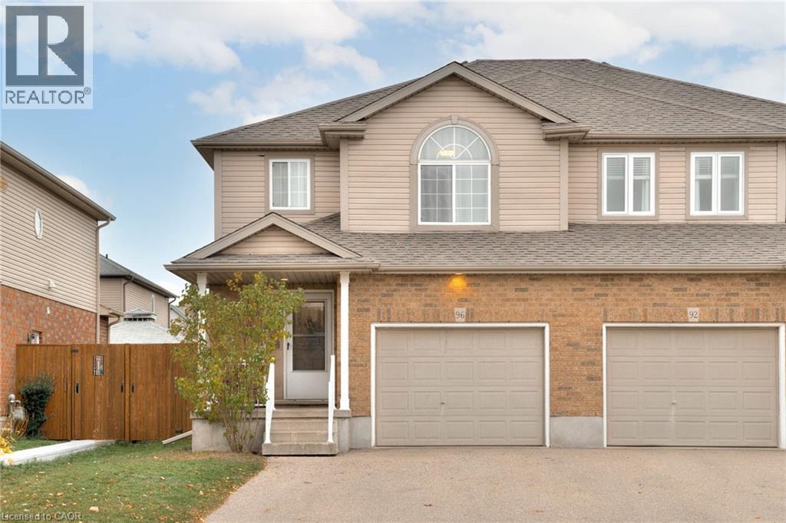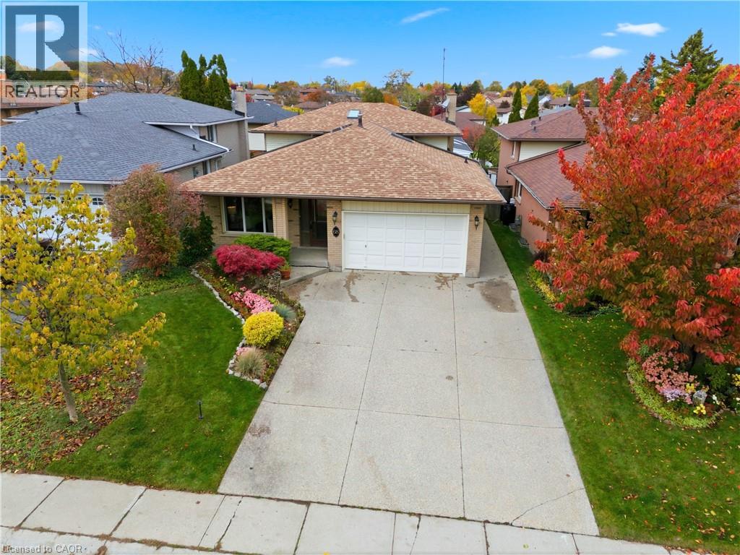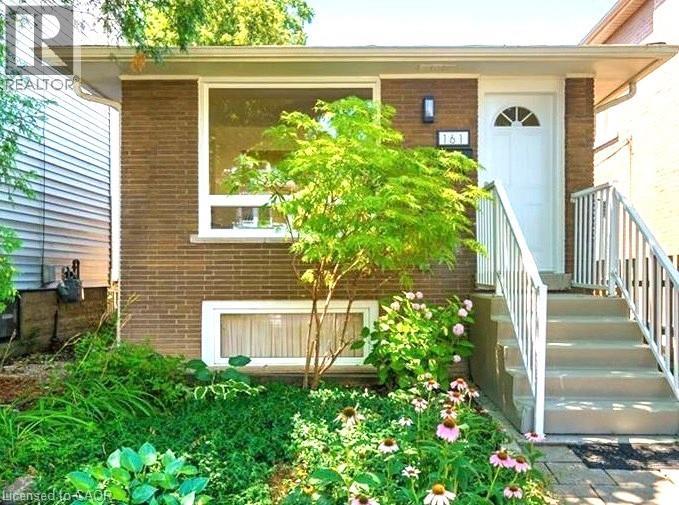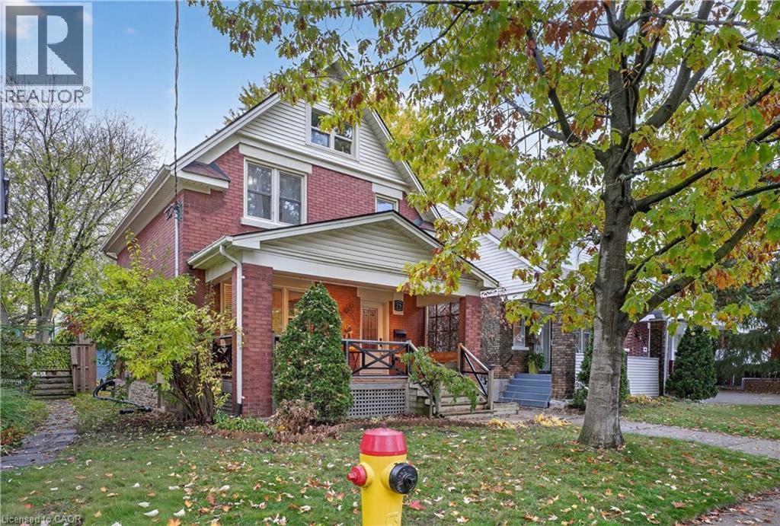526 Benninger Drive
Kitchener, Ontario
***FINISHED BASEMENT INCLUDED*** Where Modern Living Meets Elevated Design - Welcome to the Birchview, a stylish 1,847 sq. ft. home in Trussler West, featuring 3 bedrooms, 2.5 bathrooms, and a 1.5-car garage. Designed with modern families in mind, this model offers an open-concept layout and upgraded features throughout — blending comfort, convenience, and contemporary flair in one of Kitchener’s most desirable neighbourhoods. Other models are available. (id:46441)
546 Benninger Drive
Kitchener, Ontario
***FINISHED BASEMENT INCLUDED*** Discover the Foxdale Model Home, a shining example of modern design in the sought-after Trussler West community. These 2,280 square foot homes feature four generously sized bedrooms and two beautifully designed primary en-suite bathrooms, and a Jack and Jill bathroom. The Foxdale impresses with 9 ceilings and engineered hardwood floors on the main level, quartz countertops throughout the kitchen and baths, and an elegant quartz backsplash. The home also includes an unfinished basement, ready for your personal touch, and sits on a walkout lot, effortlessly blending indoor and outdoor spaces. The Foxdale Model embodies superior craftsmanship and innovative design, making it a perfect fit for the vibrant Trussler West community. Other Floor plans available. (id:46441)
548 Millgrove Side Road
Dundas, Ontario
***MUST SEE*** VIDEO TOUR BELOW***Welcome to your private 23.5-acre forested retreat, the perfect haven for those craving seclusion, a connection to nature, and endless opportunity. Ideal for those who love the outdoors yet want to stay connected to local amenities, this property sits just across from the Dutch Mill Country Market, near Rock Chapel Golf Centre, GO Transit, Waterdown Shopping Centre, and more. This 4-bedroom, 2-bath side-split home offers countless possibilities for an outdoorsy lifestyle. Explore private trails for hiking, snowshoeing, hunting, or ATVing, all in your own backyard. Step inside to find hardwood floors, an expansive living room, and a kitchen with stainless steel appliances. The lower level features a second kitchen, complete with appliances, large windows, and a gas fireplace, overlooking the open living space with direct walkout to the acreage. Whether you're looking to live sustainably, get creative with your land, this home is built for a lifestyle around nature, peace, and possibility. (id:46441)
99 Maitland Street
Kitchener, Ontario
Welcome to 99 Maitland St in sought-after Huron Park! This stunning 3-bedroom, 3.5-bath home sits on a fully fenced lot backing onto serene views of nature, offering the perfect blend of comfort and style in a family-friendly neighborhood. Step into the spacious foyer and be greeted by 9-ft ceilings, crown molding and modern hickory flooring that flows through the open-concept main floor. The bright living room is filled with natural light, providing an inviting space for relaxing or entertaining. The contemporary kitchen features a large island, granite countertops, glass backsplash, stainless steel appliances, new hardware, and abundant cabinetry-ideal for everyday living and hosting. The adjoining dining area opens to a beautiful upper deck overlooking the expansive backyard and peaceful green views. Upstairs, you will find a massive great room with soaring 12-ft ceilings, large windows, and custom built-ins-a perfect family gathering space. Three spacious bedrooms include a primary suite with two large closets and a 4-pc ensuite. The updated luxurious main bath and new carpeting complete the upper level. The fully finished lower level offers new flooring, a stylish 3-pc bath with barn-style door, and a versatile rec room easily adaptable for a 4th bedroom. Walk out to the covered concrete patio with built-in stair lighting and enjoy your private backyard oasis featuring a heated saltwater pool surrounded by composite deck, a perfect space for summer relaxation and entertaining. Located just minutes from walking trails, schools, shopping, and highway access, this home truly has it all- space, style, and location! Other features include large attic (approx 600 sq ft) accessible via pull-down stairs (excellent storage space), R.O. system, gas hook up for BBQ and fire pit, rough-in for gas fireplace (outside lower level), rough-in for spa package for hot-tub, built-in lights for patio and side stairs, insulated garage door. (id:46441)
113 Thornlodge Drive
Waterdown, Ontario
This stylish home is one of 4 quad townhomes built far more recently than all the others in Waterdown (only 14 years old) and is fully freehold with no road maintenance or condo fees! Located in a great, family friendly neighbourhood, this bright rear unit offers a spacious layout with generous sized rooms! A good sized eat-in kitchen has been recently updated with new quartz counters, subway backsplash and new stainless appliances! The kitchen provides sliding doors to the lovely rear fully fenced yard with sharp stonework and a shed! The large living room has updated luxury vinyl plank flooring, recessed lighting and is well lit with a bay window looking over the rear yard! A convenient powder room completes the main floor! A hardwood staircase takes you to the upper level that has updated luxury vinyl plank flooring throughout! The spacious primary suite offers his and hers closets and an ensuite privilege to a 4 piece main bathroom! The second and third bedrooms are generous in size as well! The lower level has been finished with a cozy family room! The laundry, plenty of storage and a bathroom rough-in are in the lower level as well! A built-in outdoor storage area is located right outside the entrance door, convenient for garbage and recycling, etc. This home offers tremendous value at this price point! You rarely find a sharp, move-in ready freehold property with its own private yard at this price point! (id:46441)
5198 Porter Street
Burlington, Ontario
Welcome to 5198 Porter Street in beautiful Burlington! This 3-bedroom, 2.5-bath freehold townhome offers 1,560 sq. ft. of bright and comfortable living space in an excellent location, within walking distance to Corpus Christi Catholic Secondary School, nearby shops, parks, and all amenities. Freshly painted and featuring brand-new carpets (October 2025), this home is move-in ready and filled with natural light throughout. The white, bright kitchen opens to a spacious dining and living area—perfect for family gatherings or entertaining guests. Step outside to the private backyard complete with a gazebo and BBQ gas line hookup—ideal for relaxing or hosting summer get-togethers. The unspoiled basement offers the opportunity to finish it your way, whether for a rec room, gym, or home office. Enjoy parking for three vehicles (two in the driveway and one in the garage), and the freedom of a freehold property with no condo fees! Come see for yourself why this home is the perfect blend of comfort, convenience, and value. (id:46441)
96 Raising Mill Gate
Elmira, Ontario
Welcome to your next chapter in this beautifully maintained 4 bedroom, 3 bathroom semi detached home! Built in 2007, this home offers a welcoming open concept layout that’s perfect for gathering with family and friends. The spacious kitchen flows seamlessly into the living and dining areas, creating a bright and comfortable space for everyday living. Upstairs, you’ll find large bedrooms and wide hallways that add to the open, airy feel. The finished basement, updated in 2021 and 2022, offers even more room to relax, play, or work from home. Thoughtful updates throughout include a new roof (2019), fresh paint (2023), updated light fixtures (2024), and newer appliances like the dishwasher and microwave. The fully fenced backyard is ideal for summer BBQs, pets, or simply enjoying a quiet evening outdoors. Plus, you’ll have peace of mind knowing all windows and doors are scheduled to be replaced in November 2025. Set in a prime location close to the rec centre, parks, and scenic trails, this home combines comfort, style, and community living; everything you’ve been looking for. (id:46441)
68 Firenze Street
Hamilton, Ontario
Great Opportunity in a Sought-After West Mountain Community! Welcome to 68 Firenze Street, nestled in Hamilton’s desirable Gurnett neighborhood. This spacious 4-level backsplit offers plenty of room for the growing family and an ideal layout for both everyday living and entertaining. The main level features a traditional open-concept living room/dining room combination, filled with natural light, and a large eat-in kitchen with tons of space to add an island. Convenient inside entry from the 1.5-car garage adds practicality to daily life. Upstairs, you’ll find three generous bedrooms, including a primary suite with ensuite privilege to the 4-piece main bathroom. The bright lower level offers even more living space with an above-grade 4th bedroom, another full bathroom, and a cozy rec room featuring sliding doors that open to the fully fenced backyard — complete with an inground pool, perfect for summer fun and family gatherings. The basement level provides a fantastic flex space currently set up as a TV/games room (pool table included!), offering endless possibilities for hobbies, home office, or additional storage. Located just minutes from highway access, shopping, schools, and parks, this home combines space, comfort, and convenience. Don’t miss your chance to make 68 Firenze Street your next home! (id:46441)
421 East 36th Street
Hamilton, Ontario
Welcome to this charming 1.5-storey home nestled on a quiet, tree-lined street in the highly sought-after Macassa neighbourhood. Full of warmth and character, this inviting home sits on a beautiful 50 x 150 ft lot surrounded by greenery, offering space and serenity in the heart of the Hamilton Mountain. The bright main floor features a separate dining room, cozy living room, 4-piece bath and a kitchen with stainless steel appliances. Upstairs, you’ll find two generous bedrooms with charming nooks, while the fully finished basement adds even more living space with a rec room, office, 3-piece bath, and laundry. Step outside to enjoy the large two-tier deck, lush yard, and powered shed — perfect for relaxing or entertaining. With an attached garage, parking for four cars, and a location just minutes from the LINC, Limeridge Mall, great schools, and steps away from Macassa Park, this move-in-ready home is ready to welcome its next family. (id:46441)
161 Homewood Avenue
Hamilton, Ontario
Discover this beautifully appointed 3-bedroom bungalow situated on one of Kirkendall’s most sought-after streets. This home features a thoughtfully landscaped garden, a cozy and private backyard perfect for relaxing or entertaining, and rare private parking for up to 3 vehicles. A true gem in a desirable neighbourhood—don’t miss your chance to make it yours! (id:46441)
142 Painter Terrace
Waterdown, Ontario
Discover this exceptional family home in prime Waterdown West! From the moment you enter the large open foyer, you are greeted by an abundance of natural light and an effortless sense of space. The open-concept main level features expansive living and dining areas, ideal for both entertaining and relaxed family living. A formal dining room provides a refined setting for gatherings, while the thoughtfully designed kitchen offers generous storage, ample prep space, and seamless flow throughout the home. A stylish powder room and convenient walk-in pantry complete this level. Upstairs, four spacious bedrooms and a dedicated home office provide comfort and versatility for today's lifestyle. The serene primary suite impresses with a large walk-in closet and a luxurious five-piece ensuite, creating a private retreat at the end of the day. A conveniently located laundry room and 5-piece main bathroom with recently updated double vanity and stylish wallpaper and backsplash add to the home's thoughtful design.The fully finished lower level extends the living space with a welcoming family room with electric fireplace and tasteful built in glass door cabinets. A large fifth bedroom and an updated 3 piece bath with glass shower are perfect for guests or multi-generational living. This level combines comfort, practicality and coveted flex space for your family. A double attached garage and low maintenance yard complete this remarkable property, situated in a highly desirable neighbourhood known for its sense of community, excellent schools, and nearby amenities. (id:46441)
28 Troy Street
Kitchener, Ontario
Welcome to this character-filled home nestled in the highly sought after East Ward, known for its charm, walkability, and sense of community. The beautiful front porch sets the tone, enhancing the home’s curb appeal while providing a warm, inviting space to relax and connect with neighbors. Step inside to discover timeless craftsmanship, featuring gleaming hardwood floors, rich wood trim, and elegant pocket doors that add a touch of classic charm. The main level showcases a newly updated, versatile kitchen with soft-close cabinetry, ceramic backsplash, a sit-up breakfast bar, double farmhouse sink, pull-out pantry, and ample counter space, perfect for everyday living and entertaining. A stunning two-story addition offers even more functionality, with a bright mudroom and convenient 2-piece bath on the main level, and a spacious primary bedroom retreat above. Upstairs, you’ll find additional bedrooms plus a dedicated office, ideal for remote work or study and a beautifully updated 4-piece family bathroom. A hidden gem awaits down the hallway through the office leading to access to the attic, offering potential for an incredible den, studio, or creative space. The partially fenced deep backyard provides plenty of outdoor enjoyment with space for gardens, a large shed, and parking for two cars. If you’ve been searching for a home that blends charm, modern updates, and an unbeatable East Ward location, your search ends here. (id:46441)

