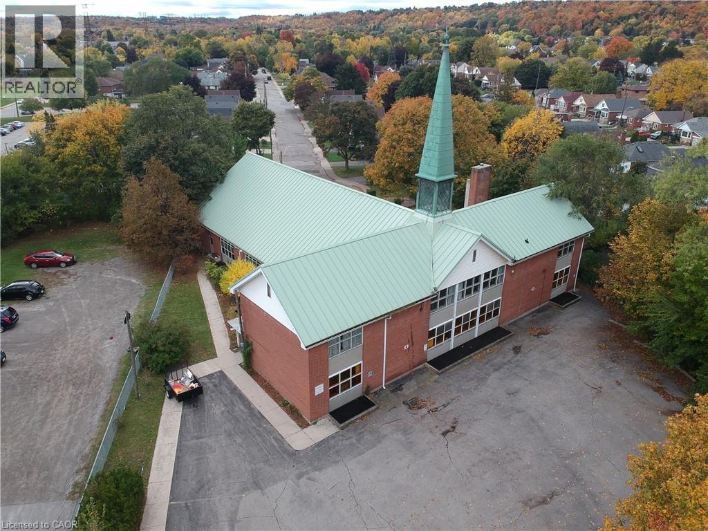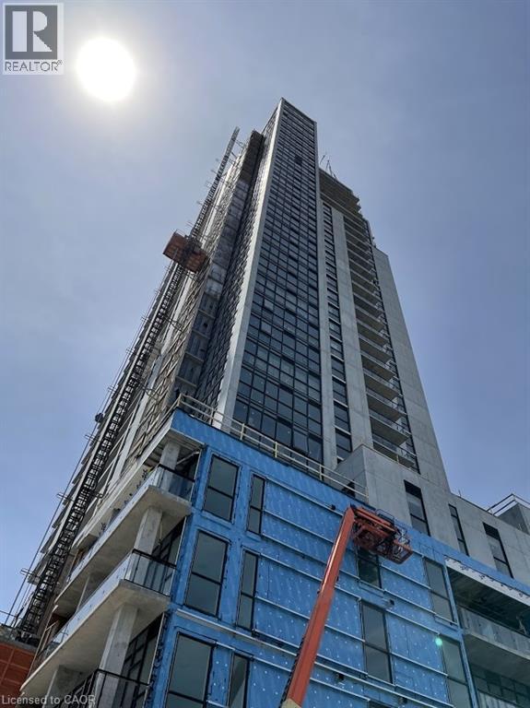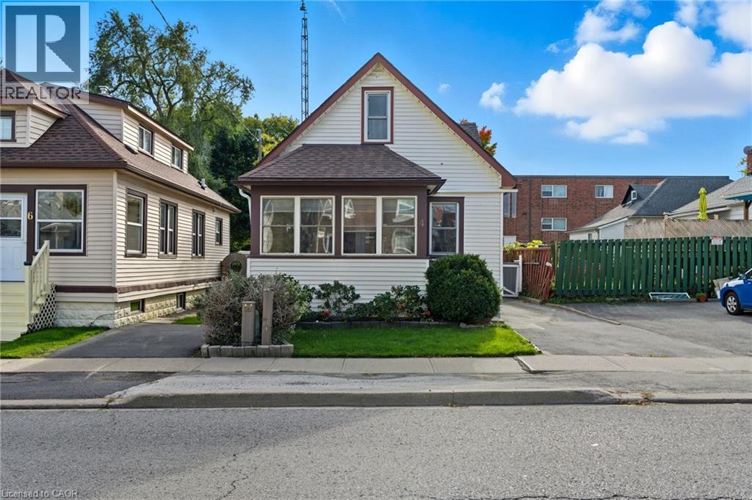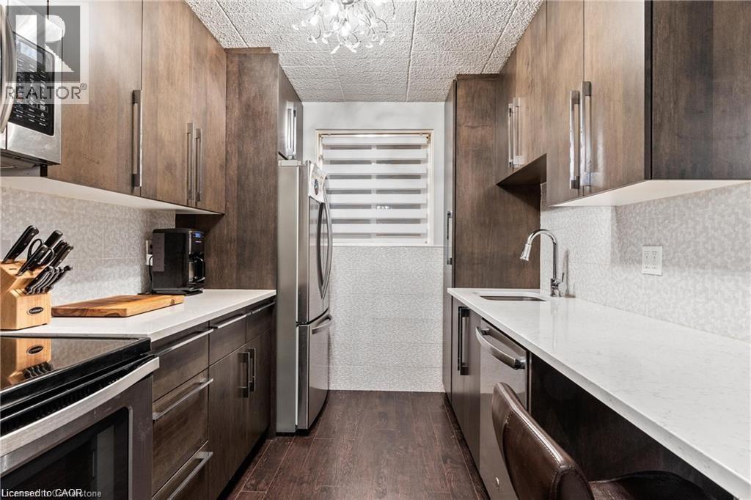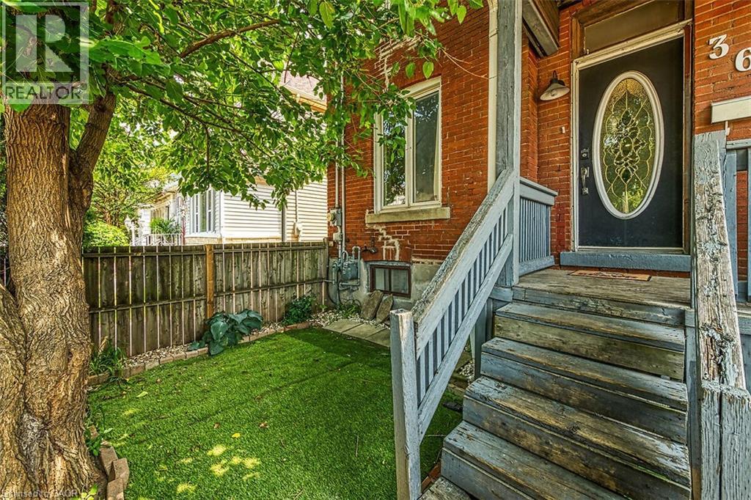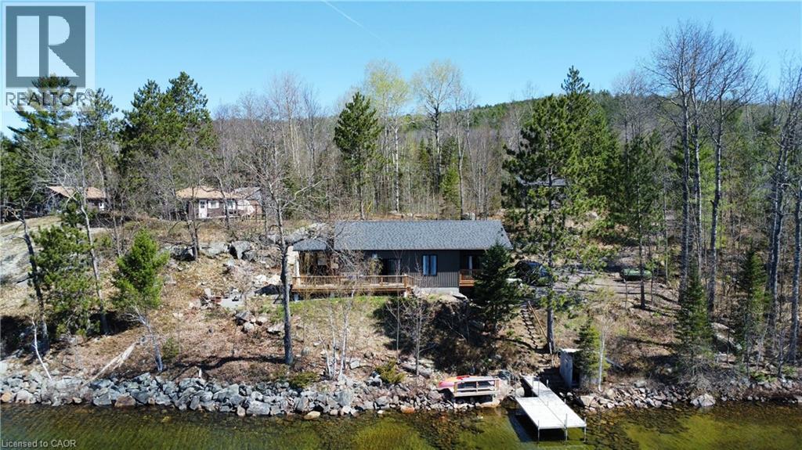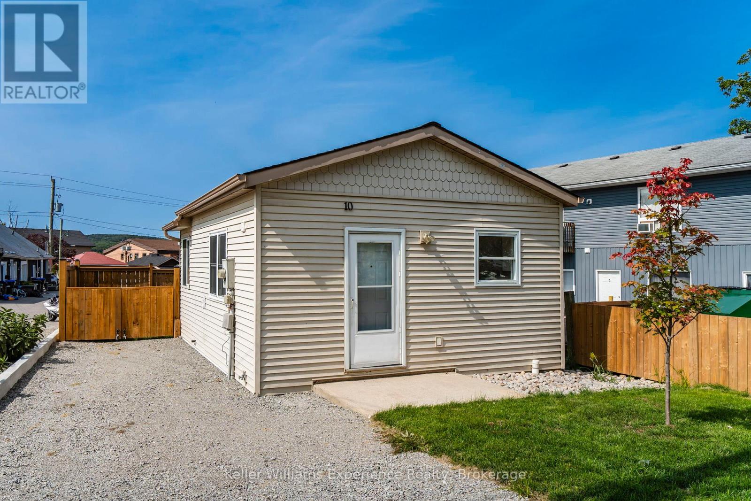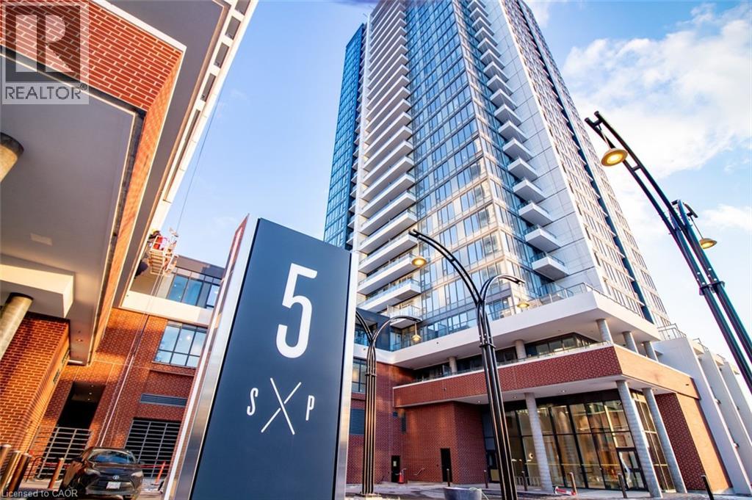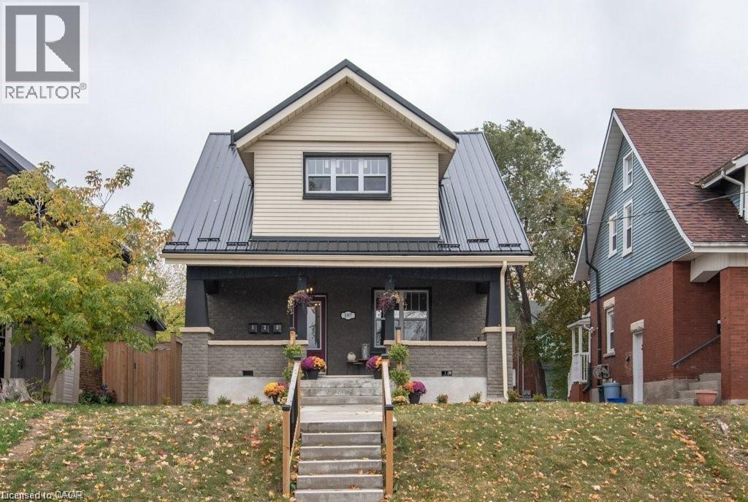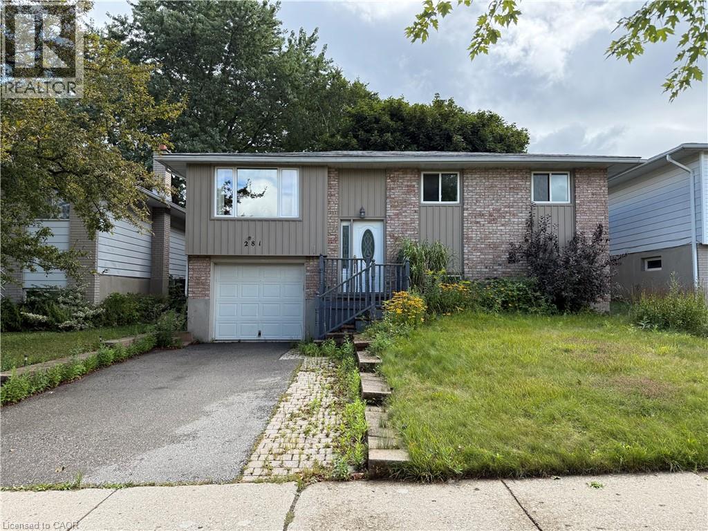238 Slater Crescent
Oakville, Ontario
This impressive 3-bedroom 4-level side split with main floor office in desirable Central Oakville has been professionally renovated from the ground up. Taken right back to the studs, every inch of this home has been rebuilt with care, craftsmanship and all required permits. This was a full-scale renovation intended for the homeowner’s long-term enjoyment - not a flip. Electrical, plumbing, insulation, windows, roof, extensive exterior work, millwork, flooring, cabinetry, and more. Everything was done properly and with purpose. Oversized windows make for a bright, inviting interior that blends contemporary style with everyday comfort. An open floor plan with a generous dining area with built-in buffet opens to living room with gas fireplace and custom kitchen with ample prep space and new appliances. Main floor family room with gas fireplace, sliders to backyard, private office and powder room. Upstairs, three spacious bedrooms with closets and hardwood floors. The bathrooms bring a touch of luxury with their clean lines, designer fixtures and spa-inspired details. Lower level with new above grade windows, insulation and laundry room awaits your finishes. Step outside and discover a backyard oasis built for relaxation and connection. Professionally landscaped, fully fenced and complete with a covered deck, hot tub, lighting and custom-built shed with an automatic door opener, plus parking for four out front. Set on a quiet street in a quiet neighbourhood close to downtown! Doesn’t get much better. Within walking distance of parks, top-rated schools, local shops and transit. Every aspect of this property has been renewed, refined, and reimagined offering a turn-key experience rarely found in today’s market. (id:46441)
1974 King Street E
Hamilton, Ontario
Pioneer Memorial United Church is a well-maintained institutional property situated on a large lot just under one acre. The building offers over 16,000 square feet of functional space, including a bright sanctuary with seating for more than 400, a hall/gymnasium, multiple gathering rooms, offices, full kitchen on lower level and kitchenette on top level. An elevator services all levels. Additional features include a durable steel roof, five washrooms (with at least one on each level), and parking for over 45 vehicles. The site offers dual access from King Street East and a unique secondary entrance via Ipswich Place, which also provides additional on-street parking. A spacious and versatile property well suited for continued institutional use or a variety of future possibilities. (id:46441)
60 Charles Street W Unit# 1105
Kitchener, Ontario
Welcome to Charlie West, one of the best buildings in the heart of Downtown Kitchener. This bright and airy 2 Bedroom + 2 bathroom suite offers over 1000 sq. ft. of total living space(including balcony) with modern finishes, high ceilings, and stylish accents throughout. Located directly across from Victoria Park Station and the LRT, this condo offers unbeatable convenience and easy access to restaurants, cafés, and entertainment. The functional den is perfect as a home office or guest bedroom, and the spacious primary bedroom provides plenty of comfort and natural light. Building amenities include: Fitness centre Lounge and terrace Pet play area and dog wash station Concierge service Rent includes internet. Parking is available for $100/month. Don’t miss this chance to live in one of Kitchener’s most desirable addresses, Charlie West Condos. (id:46441)
4 Manning Street
St. Catharines, Ontario
Welcome to 4 Manning Street a charming, move-in ready detached home that's ideal for first-time buyers or commuters looking for convenience without compromise. Nestled between Niagara Street and Vine Street, this 2-bedroom, 2-bath gem is just minutes from the QEW, offering quick access to the highway and everyday essentials. Step into a warm and welcoming main floor that flows into an open-concept kitchen and dining area, perfect for everyday living or casual entertaining. Upstairs, you'll find two bright bedrooms with plenty of natural light a true retreat at the end of the day. The full basement is clean, spacious, and ready for your ideas. Whether you dream of creating a rec room, home office, or income suite, the layout gives you the freedom to finish it your way. Outside, the fenced backyard offers room to play, garden, or simply relax, and the detached garage plus private driveway make parking easy. With updates already done and the flexibility to add your own touch, this home is the perfect place to start your next chapter. (id:46441)
511 - 19 Woodlawn Road E
Guelph (Riverside Park), Ontario
Experience modern living at 511-19 Woodlawn Rd E in Guelph, a beautifully renovated 3-bedroom, 2-bath condo offering 1387 sq ft of stylish, functional space. Perfectly positioned with breathtaking views of Riverside Park, this unit combines natural serenity with unbeatable convenience-just minutes to shopping, transit, trails, and all Guelph's north-end amenities. Step inside Unit 511 and discover a complete top-to-bottom renovation with modern finishes and exceptional attention to detail. You'll love the open-concept layout, sleek flooring throughout, and custom modern radiator covers. The stunning kitchen features a waterfall island with seating and storage, a built-in Bosch oven, and a rising vent for a clean, minimalist design. A striking feature wall ties the space together with contemporary style. The primary bedroom offers gorgeous park views, a 2-piece ensuite, and a large closet. Two additional bedrooms provide flexible space for family, guests, or a home office. The laundry room is thoughtfully designed with built-in storage, a sink, and a stackable washer/dryer. The main bathroom impresses with floor-to-ceiling tile, a glass-enclosed shower/tub combo, heated towel rack, and elegant storage solutions. Enjoy a comfortable, light-filled environment year-round, with morning and evening sunlight and limited daytime heat exposure. The upgraded balcony with privacy screens and bug mesh offers a peaceful outdoor escape. This well-managed building includes excellent amenities-a tennis/pickleball court, outdoor pool, and a warm community feel. Condo fees include heat, hydro, and water, making budgeting simple and predictable. This move-in-ready, one-of-a-kind condo at 19 Woodlawn Rd E stands out for its design, quality, and unbeatable location. (id:46441)
6 Walton Avenue Unit# 310
Kitchener, Ontario
Check out this beautifully renovated 2-bedroom condo with convenient in-suite laundry - perfect for first-time buyers, downsizers, or investors. The unit features a full 4-piece bathroom and a rough-in for a future 2-piece bath. With low property taxes and affordable condo fees that include heat and hydro, this home offers exceptional value. The open-concept layout showcases upgraded flooring, quartz countertops, designer light fixtures, and a modern kitchen that flows seamlessly into the spacious living and dining areas. Step out onto your private balcony to relax and unwind. The bathroom has been tastefully remodeled, and the impressive primary bedroom offers double closets for optimal storage. A same-floor storage locker provides additional space, and a dedicated parking spot is included for your convenience. Located in the heart of Kitchener, this turnkey home offers easy access to highways, shopping, and all amenities - an incredible opportunity you won’t want to miss! (id:46441)
368 Emerald Street N
Hamilton, Ontario
This 2,5 level home offers 3+2 Bedroom, 2 Bathroom with a fully finished Basement. It is near public transit and a major Highway. This property is Pet friendly (id:46441)
2830 Papineau Lake Road
Maple Leaf, Ontario
Beautifully maintained cottage for short term rental. A South Facing 5 year old main cottage with all day sun on Papineau Lake. Crystal Clear,Clean, Quality Water. Sandy Shoreline With Outcrops Of Large Granite Great For Swimming, Watersports, Fishing Or Relaxing By The Shore. HasA Separate 3 Season Studio Cottage. Fully furnished. Book your private showing today (id:46441)
10 Levi Simon Trail
Penetanguishene, Ontario
This fully updated 322 sqft home features a brand-new kitchen with stone countertops and newer appliances. The open-concept layout includes a combined kitchen and living area, one bedroom, and modern finishes throughout. Enjoy a private fenced yard and single-car driveway. Located within walking distance to downtown Penetanguishene, all amenities, and Georgian Bay. Ideal for a single person or those seeking a low-maintenance lifestyle! (id:46441)
5 Wellington Street S Unit# 308
Kitchener, Ontario
Beautiful Podium unit with 11' ceilings with one bedroom with a King Street facing large 100 sq foot balcony! Upgraded extended kitchen cabinets. Internet is included in the lease and this unit has garage parking. Centrally located in the Innovation District, Station Park is home to some of the most unique amenities known to a local development. Union Towers at Station Park offers residents a variety of luxury amenity spaces for all to enjoy. Amenities include: Two-lane Bowling Alley with lounge, Premier Lounge Area with Bar, Pool Table and Foosball, Private Hydropool Swim Spa & Hot Tub, Fitness Area with Gym Equipment, Yoga/Pilates Studio & Peloton Studio , Dog Washing Station / Pet Spa, Landscaped Outdoor Terrace with Cabana Seating and BBQ’s, Concierge Desk for Resident Support, Private bookable Dining Room with Kitchen Appliances, Dining Table and Lounge Chairs, Snaile Mail: A Smart Parcel Locker System for secure parcel and food delivery service. And many other indoor/outdoor amenities planned for the future such as an outdoor skating rink and ground floor restaurants!!!! Shopping and dining needs are taken care of too, as the Park will be outfitted with a number of retail and culinary options, including a grocery store right at your doorstep. Available for January 1st occupancy. (id:46441)
197 Palmer Avenue
Kitchener, Ontario
Don’t miss this exceptional opportunity to own a cash-flowing, fully updated legal triplex in the heart of the city. Perfect for the savvy investor or owner-occupant, this property offers impressive income potential with top-to-bottom renovations. The main floor and upper unit are currently vacant, freshly painted, and ready for immediate possession. The lower unit is tenanted, providing instant income. This property has been meticulously upgraded with a modern metal roof, new windows and doors, and updated electrical and plumbing systems meeting today’s standards. Inside, each suite features stylish new flooring, contemporary bathroom finishes, private entrances, and in-suite laundry for ultimate tenant appeal. Outdoor spaces include spacious verandas and balconies, perfect for enjoying morning coffee or evening sunsets. Move-in ready and designed to attract high-quality tenants, this triplex combines modern convenience, classic charm, and strong income potential. Whether you’re looking to expand your portfolio or move into one unit and rent out the others, this is a turnkey investment you won’t want to miss! (id:46441)
281 Toll Gate Boulevard
Waterloo, Ontario
Welcome to this charming raised bungalow in the desirable Lakeshore area. Nestled in a family-friendly neighbourhood, this home offers 3+1 bedrooms and 2 Full bathrooms, presenting a wonderful opportunity for comfortable living in a prime location. The bright dinette provides a walkout to a spacious deck and fully fenced backyard, perfect for family living and entertaining. A double driveway and oversized single-car garage ensure ample parking. The finished basement with large windows brings in abundant natural light, creating a warm and inviting living space. Ideally situated on a bus route and close to schools and universities, this home is within walking distance to Northlake Woods Public School and Lakeside Park, just minutes from St. Jacobs Farmers’ Market and Conestoga Mall, with easy access to the Conestoga Parkway for convenient commuting. (id:46441)


