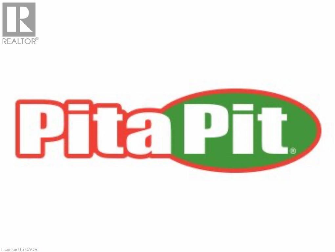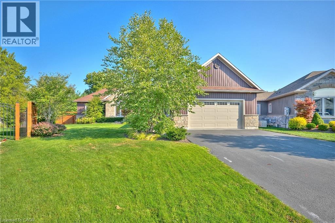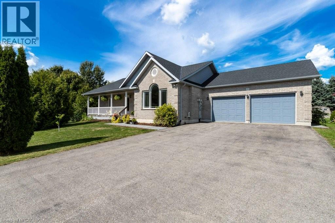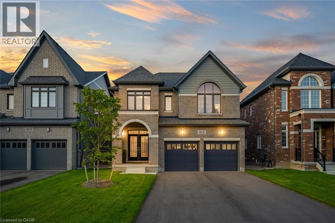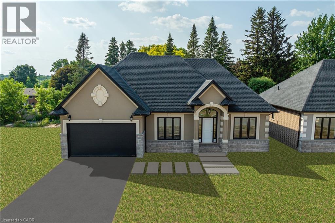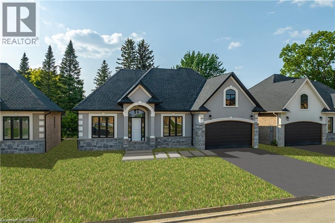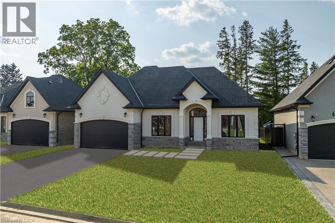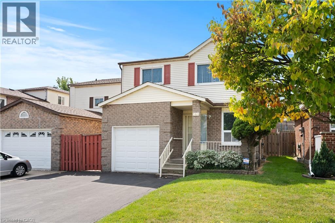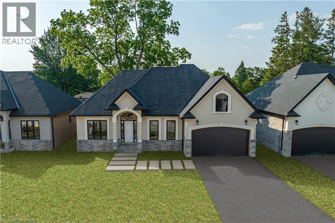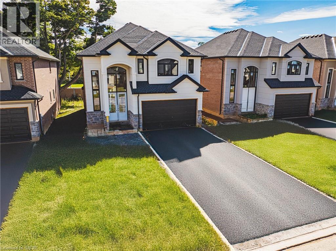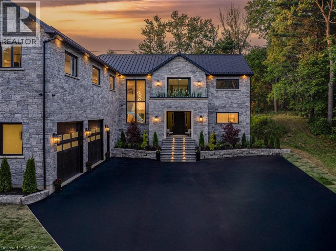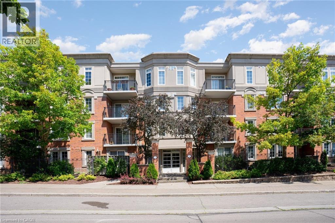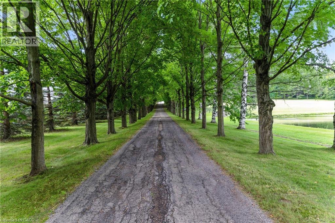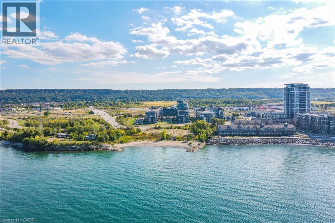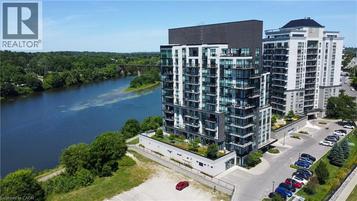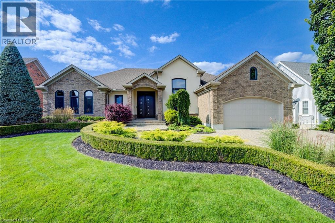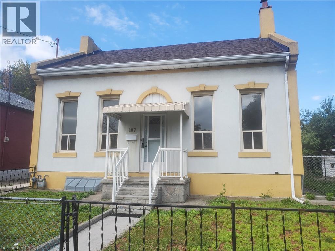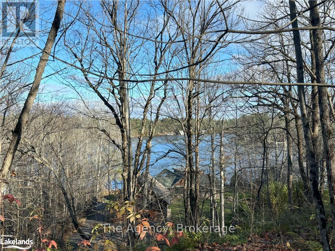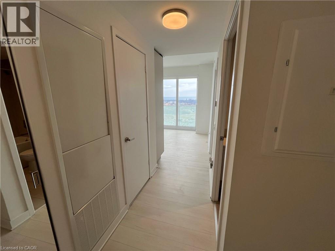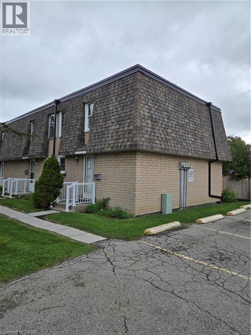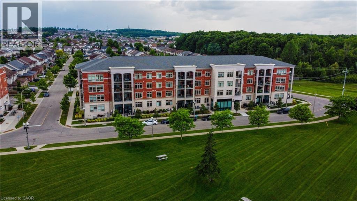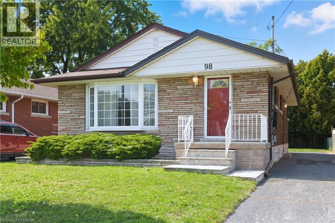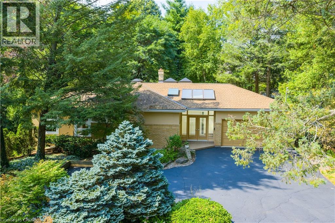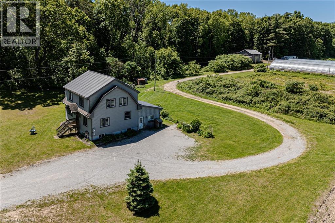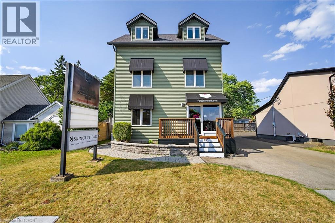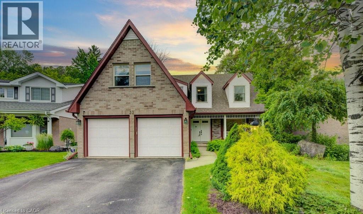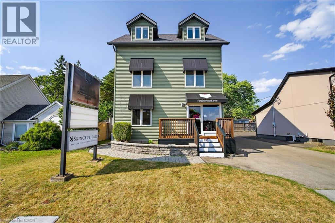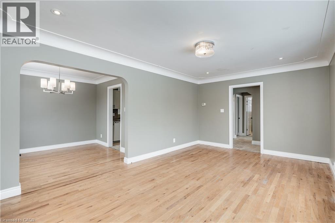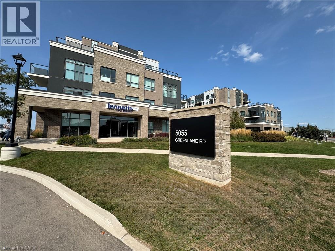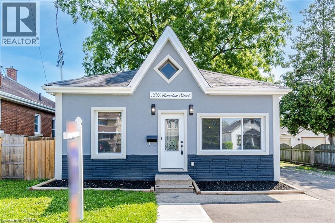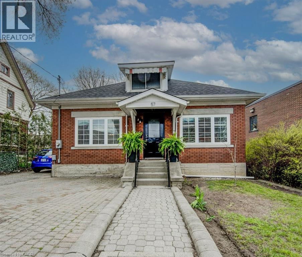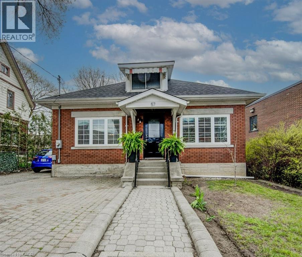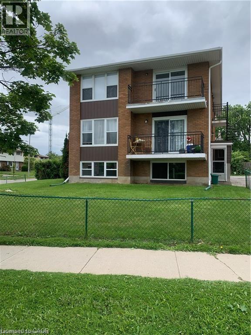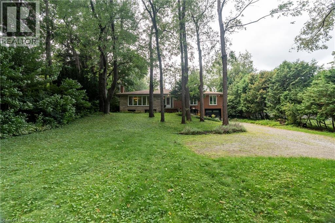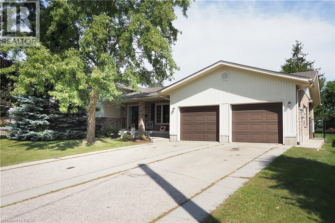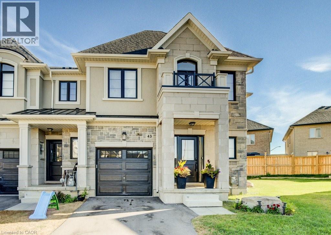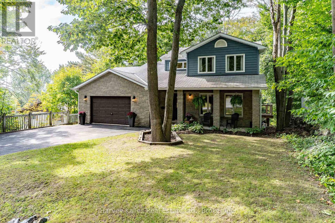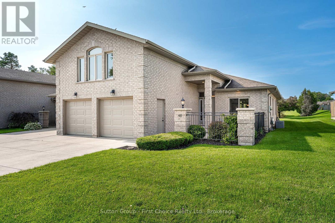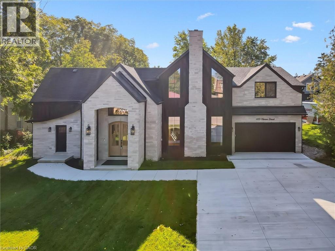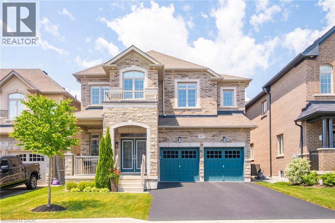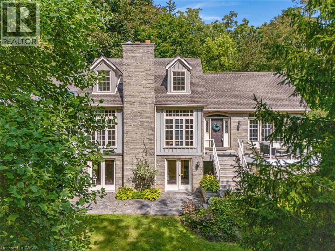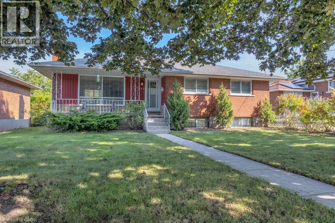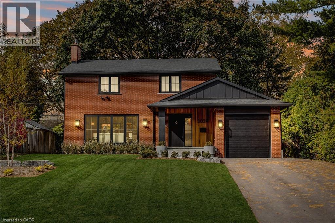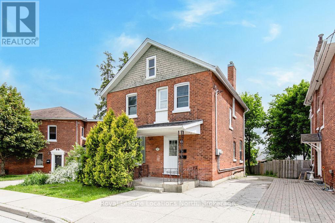589 Fairway Road
Kitchener, Ontario
Great location for this great franchise, Popular healthier option in fast food. Pita Pit has been around for 30 years. Come join this successful business and be your own boss. Lots of opportunity for growth. (id:46441)
49 Postma Drive
Dunnville, Ontario
Welcome to 49 Postma Drive – a stunning, move-in ready custom bungalow offering over 2,000 sq ft of thoughtfully designed living space, nestled on the largest lot in one of Dunnville’s most desirable courts. Built in 2017 this exceptional home blends timeless elegance with modern convenience in a quiet, family-friendly neighbourhood. From the moment you arrive, you’ll be impressed by the home’s charming curb appeal, oversized double garage, and beautifully landscaped front gardens. Step inside to discover a bright and airy open concept layout, ideal for both daily living and entertaining. The spacious main floor offers loads of natural light, stunning floors, and a cozy gas fireplace, seamlessly flowing into the dining area and chef’s kitchen, complete with high-end appliances, granite countertops, custom cabinetry, and a large island with breakfast bar seating. The main floor offers three generously sized bedrooms, including a luxurious primary suite with a walk-in closet and a spa-like ensuite bathroom featuring a jetted tub. A second full bath and convenient main-floor laundry round out the main level. The real showstopper awaits outside – your very own private backyard oasis. Designed for relaxation and summer fun, this fully fenced retreat boasts a heated on-ground pool, concrete patio, pergola covered deck, professional landscaping, and plenty of space for outdoor dining, lounging, and entertaining. Whether you're hosting pool parties or enjoying peaceful evenings under the stars, this backyard delivers the ultimate escape. Downstairs, the professionally finished open concept basement offers endless possibilities – with ample space for a home theatre, games area, home gym, or guest suite. High ceilings, a rough-in bath, large windows, and modern finishes throughout make this lower level feel just as bright and inviting as the main floor. Located close to schools, parks, shopping, and the Grand River, with easy access to Hamilton, Niagara, and the lakefront. (id:46441)
395 Bell Street
Palmerston, Ontario
Spacious Bungalow on Over 1/3 Acre in Palmerston! Welcome to this move-in ready bungalow situated on a generous lot on a quiet cul-de-sac in the friendly town of Palmerston. Featuring 3 bedrooms, 2.5 bathrooms, and an attached 2-car garage, this home offers the perfect blend of comfort, function, and recent upgrades. The main floor boasts an inviting layout with updated flooring (2024) throughout much of the home, fresh paint (2024), and modern light fixtures and hardware. A bright kitchen with updated appliances (2023) flows seamlessly to the dining and living areas, perfect for family living or entertaining. Downstairs via the separate entrance in the garage is a basement with upgraded insulation (2025) and a sump pump with battery backup (2023); ready for finishing to expand your living space. Step outside to enjoy your fully fenced yard, complete with a brand-new patio (2025) and landscaping improvements—ideal for kids, pets, or backyard gatherings. A workshop and garden shed offer lots of extra storage or a place to work on hobbies. Other major improvements include:Roof (2022), Furnace (2024), Fence (2023), New AC lines (2025). The town of Palmerston is growing and is a great place to start a family, retire or just enjoy this spacious bungalow on an oversized lot all to yourself! (id:46441)
465 Adelaide Street
Arthur, Ontario
This property delivers what others don't: upgrades in every room and no neighbours behind you. This 4-bedroom, 4-bathroom home is a rare find in Arthur - fully upgraded and backing onto greenery for total backyard privacy. Inside you'll find oak hardwood floors, 9-ft ceilings, and a modern kitchen with quartz counters and stainless-steel appliances. Every bedroom has its own bathroom, including two spa-inspired primaries with freestanding soaker tubs and frameless glass showers. Upgrades throughout include central A/C (not found in many nearby homes), oak stairs with metal balusters, designer paint, upgraded trim, and full-glass double entry doors. The garage is finished with epoxy floors and EV rough-in for an electric car charger, while the extra-wide driveway fits 4 cars. With thoughtful upgrades, a premium lot, and a private green backdrop, this home truly offers more than the average property in the neighbourhood. In Arthur, you'll love the small-town charm, local shops and parks, and the quick access to cottage country for weekend getaways. Imagine living here... now let's make it happen. Contact us to arrange your showing! (id:46441)
35 Cesar Place
Ancaster, Ontario
PRIVATE LENDING AVAILABLE BY THE BUILDER. 2.5% INTEREST, 10% DOWN. FULLY OPEN Brand New Bungalow homes on Executive lots in the Heart of Ancaster, tucked away on a safe & quiet cul de sac road. This particular Bungalow holds 1650 sf. with 4 beds, open living space and 2.5 baths with main floor laundry for easy living Loaded with pot lights, granite/quartz counter tops, and hardwood flooring of your choice. Take this opportunity to be the first owner of this home and make it your own! Seconds to Hwy Access, all amenities & restaurants. All Room sizes are approx, Changes have been made to floor plan layout. Built and can be shown. (id:46441)
41 Cesar Place
Ancaster, Ontario
PRIVATE LENDING AVAILABLE BY THE BUILDER. 2.5% INTEREST, 10% DOWN. FULLY OPEN Brand New bungalow homes on Executive lots in the Heart of Ancaster, tucked away on a safe & quiet cul de sac road. This particular bungalow holds 1650 sf. with 4 beds, open living space and 2.5 baths with main floor laundry for easy living Loaded with pot lights, granite/quartz counter tops, and hardwood flooring of your choice. Take this opportunity to be the first owner of this home and make it your own! Seconds to Hwy Access, all amenities & restaurants. All Room sizes are approx, Changes have been made to floor plan layout. Built and can be shown. (id:46441)
47 Cesar Place
Ancaster, Ontario
PRIVATE LENDING AVAILABLE BY THE BUILDER. 2.5% INTEREST, 10% DOWN. FULLY OPEN Brand New Bungalow homes on Executive lots in the Heart of Ancaster, tucked away on a safe & quiet cul de sac road. This particular bungalow holds 1650 sf. with 4 beds, open living space and 2.5 baths with main floor laundry for easy living Loaded with pot lights, granite/quartz counter tops, and hardwood flooring of your choice. Take this opportunity to be the first owner of this home and make it your own! Seconds to Hwy Access, all amenities & restaurants. All Room sizes are approx, Changes have been made to floor plan layout. Built and can be shown. (id:46441)
366 Franklin Drive
Hamilton, Ontario
Step inside 366 Franklin Road and feel the warmth of a home that’s been designed for both family living and everyday convenience. Tucked away on the Central Mountain, this five-level backsplit gives you the space to spread out while keeping everything within reach—schools, Limeridge Mall, the recreation centre, the LINC, and transit are just minutes away. Inside, natural light pours into the living room and family room, highlighting the oak stairs and gleaming hardwood floors. With three bedrooms and three full bathrooms, there’s room for everyone to have their own space. The lower level adds flexibility with a second kitchen and full bath, offering potential for an in-law suite or private guest space. When it’s time to gather, the oversized recreation room makes entertaining easy, and sliding doors open to a spacious backyard, ready for summer BBQs and family fun. With three-car parking and thoughtful updates—including a new heat pump (2024), roof (2016), and furnace (2016)—this home blends comfort, practicality, and potential. (id:46441)
57 Cesar Place
Ancaster, Ontario
PRIVATE LENDING AVAILABLE BY THE BUILDER. 2.5% INTEREST, 10% DOWN. FULLY OPEN Brand New bungalow homes on Executive lots in the Heart of Ancaster, tucked away on a safe & quiet cul de sac road. This particular bungalow holds 1650sf. with 3 beds, open living space and 2 baths with main floor laundry for easy living Loaded with pot lights, granite/quartz counter tops, and hardwood flooring of your choice. Take this opportunity to be the first owner of this home and make it your own! Seconds to Hwy Access, all amenities & restaurants. All Room sizes are approx, Changes have been made to floor plan layout. Built and can be shown. (id:46441)
56 Cesar Place
Ancaster, Ontario
PRIVATE LENDING AVAILABLE BY THE BUILDER. 2.5% INTEREST, 10% DOWN. FULLY OPEN Brand New 2STOREY homes on Executive lots in the Heart of Ancaster, tucked away on a safe & quiet cul de sac road. This particular 2storey holds 2535 sf. with 4 beds, open living space and 2.5 baths with main floor laundry for easy living Loaded with pot lights, granite/quartz counter tops, and hardwood flooring of your choice. Take this opportunity to be the first owner of this home and make it your own! Seconds to Hwy Access, all amenities & restaurants. All Room sizes are approx, Changes have been made to floor plan layout. Built and can be shown. (id:46441)
1067 Jerseyville Road W
Hamilton, Ontario
Introducing Bridlewood Estate at 1067 Jerseyville Road, Ancaster where timeless design meets modern indulgence. Crafted by Mikulin Contracting and spanning over 7,600 sq. ft. of professionally designed living space, this residence is a rare blend of architectural elegance and effortless comfort. From the moment you enter, the scale and detail are undeniable. Soaring 10' ceilings, expansive windows framing panoramic views, and finely curated finishes including luxury vinyl plank floors, coffered ceilings, crown moulding, and herringbone floors on the second level that elevate every step. Designed for both intimate family living and grand entertaining, the heart of the home is its chefs kitchen anchored by an oversized island with dual dishwashers, a hidden pantry with a built-in wine and beer fridge, and a Bosch built-in coffee machine for effortless daily indulgence. Every lifestyle is considered. A private office for productivity, a gym and yoga studio with sauna for wellness, an entertainment lounge with a kitchen, and even a children's playroom with its own private deck walkout, ideal as an in-law suite. Retreat upstairs to a primary suite that rivals five-star resorts, complete with heated marble floors, a spa-inspired ensuite, two walk-in closets, wet bar, balcony, and a private terrace with hot tub. Guests are equally indulged with their own en suite quarters and dry bar coffee station. A dedicated second-floor laundry room with dual washers and dryers ensures daily living is as seamless as it is luxurious. Outdoors, manicured landscaping frames a wraparound patio perfect for all-season entertaining. Surrounded by a country paradise, you'll often spot wild turkeys and beautiful horses grazing, and the sunsets here are simply spectacular. Additional luxuries include a heated and cooled garage with soaring 16'4 ceilings, a bar area, a golf simulator, parking spots total for up to 18 vehicles, and a state-of-the-art water system valued at over $20,000. (id:46441)
2301 Parkhaven Boulevard Unit# 410
Oakville, Ontario
Welcome to this bright and spacious 2-bedroom, 2-bath condo offering over 1,100 sq. ft. of stylish living in Oakvilles desirable River Oaks community. Featuring an open-concept living and dining area with hardwood floors, a walk-out to the balcony, and abundant west-facing natural light, this unit also includes a modern kitchen with ceramic backsplash and ample cabinetry. The primary suite boasts a walk-in closet and 4-piece ensuite, while the second bedroom is generously sized with a large closet. Additional highlights include in-suite laundry, two owned underground parking spaces, and an owned locker. Residents enjoy excellent amenities such as a party room with full kitchen, games room, and visitor parking, all just minutes from schools, parks, shopping, recreation, public transit, highways, and Oakville Trafalgar Hospital , making this property the perfect place to come home to. (id:46441)
561 7th Concession Road E
Flamborough, Ontario
Historic Stone Estate on 225 Acres of Prime Farmland” This historic estate features a 2,900 sq. ft. stone home built in 1863 by mason Thomas Le Messurier using stone quarried from below Waterdown Falls. The home boasts timeless character, impeccable craftsmanship, and a stunning in-law suite. The captivating tree-lined driveway provides a stunning entrance to the property, complemented by a large spring-fed pond that serves as a striking focal point, enhancing the historic and aesthetic appeal. The estate includes multiple barns and outbuildings, including a main barn featuring a 138-year-old clock. The buildings are functional and suitable for livestock, storage, or variety of purposes. The 225 acres consists of approx. 190 acres of top-quality sandy loam, naturally well-drained, seamless, and open with no fence rows or obstacles, ideal for modern farm machinery and efficient field operations. Flat to gently rolling terrain supports planting, harvesting, irrigation, and a wide range of agricultural uses including cash crops, specialty crops, horticulture, pasturing, or mixed farming and a 20-acre parcel of natural woodlot. Carefully maintained for nearly two centuries, this estate combines productive farmland with mature structures, and a historic stone home. It represents a truly one-of-a-kind opportunity to acquire a large, versatile heritage farm with open fields, functional barns, and a home of enduring character, ideal for creating a signature country retreat. (id:46441)
16 Concord Place Unit# 402
Grimsby, Ontario
Welcome to AquaBlu Condos at 16 Concord Place in Grimsby on the Lake! This beautiful 2-bedroom, 2-bath suite offers nearly 850 sq ft of modern open-concept living with 9-ft ceilings, a private northwest-facing balcony, and upscale finishes throughout. Enjoy resort-style amenities including an outdoor pool with cabanas and BBQ area, fitness centre, party room, games and media rooms, rooftop terrace, bike storage, and more. Perfectly located just steps to Lake Ontario, sandy beaches, waterfront trails, marina, parks, and the hospital, with easy access to local shops, dining, and the Niagara Escarpment. This move-in ready unit comes complete with 1 underground parking space and a lockerideal as a year-round home or tranquil vacation retreat away from city life. (id:46441)
150 Water Street N Unit# 1007
Cambridge, Ontario
Condo living with the BEST VIEW! At its finest this pristine corner unit in the heart of historic Downtown Galt, offering uninterrupted views of the scenic Grand River. Rarely offered, this suite includes another 140 sq.ft. of private outdoor DOUBLE LENGTH balcony space—ideal for enjoying both sunrises and sunsets over the water and downtown skyline. The open-concept layout allows natural light to flood the space through dramatic floor-to-ceiling windows. This 2-bedroom, 2-bathroom, plus den is completely carpet-free, complete with granite countertops.Enjoy the convenience of in-suite laundry, stainless steel appliances and the bonus of a Den/Office area. This Condo has been recently painted(July 2025) allowing for an easy move in, and shows immaculately. Included is one underground parking spot, a private storage locker, and plenty of visitor parking. Residents have access to an array of amenities, including a fully equipped fitness centre, a stylish social lounge, guest suite, and an expansive outdoor terrace complete with gas BBQs right alongside the Grand River. Built in 2015, The Grand Condominiums place you steps away from everything—boutique shops, gourmet coffee, local restaurants, art galleries, live theatre, weekend markets, and the scenicTrans Canada Trail. Commuters will love the quick access to the 401, Hwy 8, and Hwy 7/8, as well as excellent transit options. (id:46441)
118 River Run Road
Drayton, Ontario
Experience the height of refined living at 118 River Run Road in Drayton—an extraordinary residence where modern European design, premium craftsmanship, and serene natural surroundings come together in perfect harmony. Backing directly onto lush green space with no rear neighbours, this luxurious home offers the ultimate private retreat, complete with a professionally landscaped backyard oasis and a stunning custom pond that invites peaceful mornings and elegant outdoor entertaining. Inside, every detail has been meticulously curated—from the hand-stained white oak staircase and glass railings to the rich European White Ash flooring and soaring 9’ interior doors. The designer kitchen is a true centerpiece, featuring Italian-made Scavolini cabinetry, waterfall-edge Silestone quartz, and a full suite of seamlessly integrated Gaggenau appliances. Light-filled living spaces are accented by contemporary lighting, smooth ceilings, and satin brass Emtek hardware throughout. Retreat to the spa-inspired bathrooms with heated floors, wall-mounted Duravit toilets, and ultra-luxurious finishes from Brizo, Graff, and Laminam. The lower level walk-out basement is equally impressive, with triple-pane tilt-and-turn windows, a radiant gas fireplace, built-in designer bar, and custom closets ideal for guests or extended stays. This is a home where comfort meets convenience—complete with new HVAC systems 2024, integrated smart features, motorized Hunter Douglas blinds, and interior access stairs from the garage to basement. Whether you're hosting, relaxing, or simply enjoying the view, this property offers an elevated lifestyle defined by beauty, comfort, and lasting quality. A rare offering for those who seek more than just a home—this is luxury living, reimagined. (id:46441)
107 Cathcart Street
Hamilton, Ontario
Welcome to your next home. Large lot nestled 10 minute walk to down town Hamilton and the finest restaurants and shops in the city . This home features large eat in kitchen, spacious rooms with a great yard for entertaining. With a little TLC and your own personal touches this is your new paradise. Owner has recent home inspection. (id:46441)
101 Sass Crescent
Paris, Ontario
Discover this brand-new, all-brick detached home in the prestigious Arlington Meadows community one of Paris most sought-after neighborhoods for families of all sizes. With nearly 4,000 sq. ft. of meticulously crafted living space, this residence blends elegance, comfort, and functionality in every detail. Step inside to 10-foot ceilings, 8-foot doors on the main floor, abundant natural light, and a seamless open-concept layout. Pot lights and striking modern linear fixtures illuminate the main floor, complementing the rich hardwood flooring throughout the formal living, dining, and family rooms. At the heart of the home, a chef-inspired kitchen boasts stone countertops, extended cabinetry, a gas line to the cooktop, a waterline to the fridge, and premium finishes perfect for both everyday living and entertaining. Just off the foyer, a glass-enclosed office/den offers the ideal work-from-home space. In addition to the four bedrooms upstairs, the main floor includes a bedroom with nearby full bath ideal for guests or multi-generational living. Upstairs, you'll find four spacious bedrooms and four full bathrooms, including a luxurious primary suite and three additional ensuites. Every bedroom features its own walk-in closet. A second-floor laundry room adds convenience, while a bonus den provides a versatile space for a study nook, playroom, or creative retreat. The 8-foot basement is already framed and includes three oversized windows, two standard windows, and a 3-piece plumbing rough-in with a builder-provided side entrance offering excellent potential for an in-law suite, rental unit, gym, theatre, or studio. The double garage includes 200-amp service and an electric vehicle rough-in, while an extended driveway ensures ample parking. Parks, trails, schools, and Highway 403 access are just minutes away. This is more than a new build its a home designed for the lifestyle you've been dreaming of. (id:46441)
1429 Sheffield Road Unit# 7
Flamborough, Ontario
Welcome to 7 Sunvalley! your charming year-round 2-bedroom, 1-bathroom park model mobile home in the tranquil John Bayus Park! This home features a comfortable living area, perfect for relaxing or entertaining guests. The well-appointed kitchen comes with modern appliances, ample counter space and storage, making meal prep a breeze. Both bedrooms offer cozy retreats with plenty of natural light and closet space. Step outside to your private porch, an ideal spot for enjoying your morning coffee or unwinding in the evenings. Located in the desirable John Bayus Park, this home allows for year-round living, providing access to a friendly community with fantastic amenities such as a rec center, a pond for fishing, skating and swimming, and nearby recreational opportunities. Plus, it’s conveniently located near Cambridge, Hamilton, Brantford, and surrounding areas. Don’t miss the chance to make this inviting mobile home your very own! (id:46441)
1766 Muskoka Road 169 Road
Gravenhurst (Muskoka (S)), Ontario
Wake up to breathtaking views of Lake Muskoka. Set on over 5 acres of scenic, elevated land, this property offers the perfect canvas to bring your vision to life. Whether you're dreaming of a private retreat, year-round home, or a smart rental investment, the possibilities are endless. Enjoy serene lake views without the premium price tag of direct waterfront and here's the bonus: HST is included in the purchase price. With its prime location and generous size, this rare offering is ready for your next chapter. (id:46441)
3900 Confederation Parkway Unit# 3403
Mississauga, Ontario
Welcome to 3900 Confederation Parkway! This stunning 2-bedroom, 2-bath condo offers modern living in the heart of Mississauga City Centre. Built in 2023, the suite features high ceilings, an open-concept layout, and a private balcony with impressive views of the downtown core. Residents enjoy premium amenities including a 24-hour concierge, state-of-the-art fitness centre, rooftop deck, and secure parking. Just steps from Square One, public transit, dining, and entertainment — this home combines urban style with everyday convenience. (id:46441)
153 Limeridge Road W Unit# 4
Hamilton, Ontario
Good start end unit townhome on the Hamilton Mountain. The property is in need of repairs. Close to all major amenities. Sold as is, where is bases. Seller makes no representations and/or warranties. (id:46441)
1377 Lakeshore Road Unit# 104
Burlington, Ontario
Perfectly situated across from the beautiful south shore of Lake Ontario and Spencer Smith Park….Lakeside Heights Co-operative offers an unbeatable location. From this wonderful building, you’re just a short stroll to downtown Burlington’s fabulous restaurants, cozy coffee shops, unique boutiques, the Art Gallery, and the Burlington Performing Arts Centre. Inside, you’ll find a fully and tastefully updated open-concept design. The custom kitchen boasts Shaker-style cabinetry with under-cabinet lighting, quartz countertops, a spacious island, and stainless-steel appliances. Stylish flooring (no carpet), stone feature walls, and modern finishes add to the contemporary feel. The generous bedroom includes a double closet with organizer, while the 3-piece bath impresses with heated tile flooring and a glass-enclosed oversized shower. Enjoy the ease of a maintenance-fee lifestyle in this quiet, well-cared-for adult-only building where fees cover property taxes, heat, water, building insurance, exterior maintenance, and parking. One parking space and storage locker included. No smoking, no pets, no rentals—ensuring a peaceful environment. A rare opportunity to secure an updated suite in a great quiet building in one of Burlington’s most desirable locations! (id:46441)
195 Commonwealth Street Unit# 213
Kitchener, Ontario
This uncommonly graceful 1,147 square foot corner unit offers an elevated take on the urban condo experience. Built in 2020, Williamsburg Walk provides its residents with easy walking access to all the key amenities of the Williamsburg Town Centre, including groceries, banks, clinics and pharmacies, community centres, great restaurants, and more, all in a stylish contemporary package. Unit 213 boasts an airy open-concept feel, with two very generously sized bedrooms (including the primary, with its three-piece ensuite bath), an upgraded living/dining space, and walk-out covered balcony with western exposure; an ideal perch for watching the colours change this fall in the protected Borden Wetlands, right across the road. The kitchen, built around a large quartz island, features upgraded lighting (as can be found throughout the unit), an upgraded dishwasher, and a sleek custom backsplash. Pride of ownership is evident everywhere you look in this immaculately maintained home; an excellent opportunity for downsizers, young couples, and families just starting out. Private parking for your vehicle can be found just steps from the building’s back door, with access to the expressway at Fischer-Hallman Road less than five minutes away. Williamsburg itself is a safe, quiet community with friendly neighbours, where you’ll be able to feel a sense of belonging right away. Don’t wait to explore this chance to live an uncommonly convenient lifestyle, in uncommonly beautiful surroundings! (id:46441)
98 East 16th Street
Hamilton, Ontario
Welcome to this charming 3-bdrm, 2-bath bungalow in Hamilton’s highly sought-after Inch Park neighbourhood. Situated on a 40' x 113' lot on the Hamilton Mountain, this home offers curb appeal with its mainly all-brick exterior, surfaced driveway for 3+ vehicles, & a welcoming front porch. Built in '58 and lovingly maintained by the same family for over 6 decades, it is a rare opportunity to own a property with both character and pride of ownership. Step inside to find a bright and inviting main level. The foyer, complete with a storage closet, leads into a spacious living room with a sun-filled oversized bay window and recently installed broadloom. A galley-style kitchen pairs functionality with charm, while the separate dining area provides the perfect setting for family meals and gatherings. The bedroom wing offers a generous primary bedroom and two additional bedrooms, each finished with hardwood flooring. A well-appointed 4-pc bath completes this level. A bonus side exterior door provides convenient access to the lower level, offering excellent potential for a variety of purposes. The partially finished lower level features an oversized recreation room highlighted by a cozy corner gas fireplace, a den, a 3-piece bathroom with an oversized shower, a utility space, and an additional unspoiled utility room awaiting your personal touch. Notable updates include roof shingles, windows (both approx 15 years ago), and more, ensuring peace of mind for years to come. Located in Inch Park, this home enjoys one of Hamilton’s most desirable and family-friendly communities. Known for its tree-lined streets, well-kept parks, and welcoming atmosphere, Inch Park offers excellent schools, quick access to the LINC and major highways, and is just minutes to downtown Hamilton, the Juravinski Hospital, and trendy shops and dining along Concession Street. With public transit and every convenience close by, this location truly balances urban accessibility with suburban charm. (id:46441)
4189 Inglewood Drive
Burlington, Ontario
A rare opportunity on one of the most beautiful and sought-after streets in south Burlington, just steps from Lake Ontario. This 100’ x 157’ lot offers endless potential for those looking to build a custom dream home in an established, prestigious neighborhood in the Tuck school district. The property is surrounded by majestic mature trees and sits among multi-million-dollar homes, making it an exceptional setting for your vision. Whether you’re an investor, builder, or homeowner seeking to create a luxury residence, this prime lot and location present an unmatched opportunity in south Burlington. (id:46441)
817 Charlotteville East Quarterline Road
Vittoria, Ontario
Looking for a sweet rural retreat? This cozy 3 bedroom home sits on 34 acres of farmland in Vittoria. Step inside the home to a spacious mud room, perfect for keeping the outdoor dirt contained. Step up to the sunroom with access to the welcoming and bright kitchen. This kitchen offers ample cupboard space, an island for extra room for baking and as a bonus a two-piece powder room conveniently located, no need to run upstairs! From the kitchen enter the large dining room with enough space for the whole family to gather. Next you will find the comfortable living room with windows all around providing plenty of natural light. Head upstairs now to the first two large bedrooms and the primary bedroom with its' gorgeous walk-in closet! Also up here is the main four piece bathroom with laundry. Downstairs a recreation room and bonus room offer extra space for entertaining. The utility room and storage room provide space for all those extras in life. This home was originally built around 1950 and moved to this property onto a new foundation in 2006. Windows, plumbing and electrical were upgraded in 2006. Looking for more? Head outdoors! This hobby farm offers privacy while being only a short drive to the beach and the amenities of town. The workable land (approximately 30 acres) is currently used for cash crops, apple trees (1 acre of newer Gala, Ambrosia and Honey Crisp), and two acres of Haskap berries. There are two 35x156 Decloet Poly covered greenhouses with separate power, motorized vents and separate well, small barn and several sheds. This beautiful property truly is a little piece of paradise in the country! Property subject to gas easement at front. (id:46441)
233 Garrison Road
Fort Erie, Ontario
Discover an exceptional mixed-use investment opportunity at 233 Garrison Road in Fort Erie. This well-maintained, 2.5-storey freehold building offers the best of both worlds: a fully operational commercial space on the main level and a beautifully appointed residential unit above, each with separate entrances and fully split utilities — including two furnaces, two A/Cs, separate hydro and gas meters. The main floor is currently set up as a chiropractic clinic, featuring a welcoming reception area, three treatment rooms (or private offices), bathroom, and dedicated storage — ideal for medical, wellness, or professional office use. Zoned C3 Highway Commercial, this location supports a wide range of permitted uses, including retail, personal service shops, clinics, professional offices, and even short-term rental (dedicated) uses — providing outstanding flexibility for investors or owner-occupiers. Upstairs, a spacious and bright 1-bedroom residential unit spans the top two floors. The second level hosts a stylish kitchen, updated bathroom, and open-concept living room with direct access to a large private deck — perfect for entertaining or quiet enjoyment. The third floor is a stunning loft-style primary suite with ample closet space and upper-level laundry. Located just steps from high-traffic Garrison Road, with QEW access minutes away, and only a short drive to the USA border, this property offers unmatched exposure, convenience, and income potential. Whether you’re looking to expand your commercial portfolio or live and work in one place, this is a rare find in a growing community. (id:46441)
33 Manitoulin Crescent
Kitchener, Ontario
Welcome to this storybook cape cod home in Chicopee, a rare blend of city convenience and cottage charm! Backing onto mature trees and a tranquil pond, this home offers a rare connection to nature while enjoying all the conveniences of city living. Just minutes from Chicopee Ski Hill, schools, trails, and the Grand River! Step into the bright foyer with views of the upper level and updated tile flooring that flows into the main floor laundry/mud room. The double car garage offers plenty of storage and a Tesla charger! The formal living/dining room showcases crown moulding, wainscotting, and bamboo hardwood, extending into the open-concept kitchen featuring granite counters, high-end appliances, and a breakfast nook. The cozy family room with wood-burning fireplace overlooks the newly built two-tiered deck (2019) and tranquil greenspace…keep an eye out for deer! Upstairs, the spacious primary suite offers a private retreat with dressing area and 4-pc ensuite. Three additional bedrooms include one with a private ensuite, plus a 4-pc main bath, all with granite vanities. The finished basement adds even more living space with a large rec room, wet bar, 5th bedroom, gym or home office, and yet another full 3-pc bath. This carpet-free home is loaded with updates: all windows, back sliding patio door, and front doors (2019), cedar porch (2019), new water softener (2024), and refreshed exterior. Nestled on a friendly crescent known for its sense of community, enjoy year-round neighbourhood events, skating in winter, and Morrison Park just across the street. A rare offering in one of Kitchener’s most sought-after pockets! (id:46441)
233 Garrison Road
Fort Erie, Ontario
Discover an exceptional mixed-use investment opportunity at 233 Garrison Road in Fort Erie. This well-maintained, 2.5-storey freehold building offers the best of both worlds: a fully operational commercial space on the main level and a beautifully appointed residential unit above, each with separate entrances and fully split utilities — including two furnaces, two A/Cs, separate hydro and gas meters. The main floor is currently set up as a chiropractic clinic, featuring a welcoming reception area, three treatment rooms (or private offices), bathroom, and dedicated storage — ideal for medical, wellness, or professional office use. Zoned C3 Highway Commercial, this location supports a wide range of permitted uses, including retail, personal service shops, clinics, professional offices, and even short-term rental (dedicated) uses — providing outstanding flexibility for investors or owner-occupiers. Upstairs, a spacious and bright 1-bedroom residential unit spans the top two floors. The second level hosts a stylish kitchen, updated bathroom, and open-concept living room with direct access to a large private deck — perfect for entertaining or quiet enjoyment. The third floor is a stunning loft-style primary suite with ample closet space and upper-level laundry. Located just steps from high-traffic Garrison Road, with QEW access minutes away, and only a short drive to the USA border, this property offers unmatched exposure, convenience, and income potential. Whether you’re looking to expand your commercial portfolio or live and work in one place, this is a rare find in a growing community. (id:46441)
317 King Street E Unit# (Upper)
Hamilton, Ontario
Welcome home to King Street East! This updated 2 bed, 1 bath upper unit is located in Stoney Creek, Hamilton. Situated on a tremendously large lot, parking will never be an issue. This cozy main floor unit is bright and spacious with brand new in-suite laundry. Close to everything including shopping, schools, parks and more! Book your showing today. Upper tenant responsible for 60% of the Utilities. (id:46441)
5055 Greenlane Road Unit# 344
Beamsville, Ontario
Welcome to Utopia in beautiful Beamsville. This bright and spacious condo offers a functional one-bedroom plus den layout with a full four-piece bathroom. The modern eat-in kitchen flows seamlessly into the comfortable living room, creating a perfect space for both relaxing and entertaining. Step out onto your private balcony and enjoy peaceful views in a quiet, well-maintained building. The unit comes fully furnished, making it an ideal turnkey rental—just move in and start living. It also includes one underground parking space and a secure storage locker for your convenience. The building is smoke-free and features a state-of-the-art geothermal heating and cooling system, ensuring comfort year-round. Residents enjoy access to a rooftop patio, a fully equipped exercise room, a stylish party room, and a dedicated bike storage area. Located just two minutes from QEW access, this condo offers both luxury and practicality in a prime location. All utilities are extra. Room sizes are approximate. (id:46441)
331 Rawdon Street Unit# Basement
Brantford, Ontario
All-inclusive living in a modern 1-bedroom apartment right in the heart of Brantford! This bright lower-level unit is designed with comfort and style in mind, featuring pot lights throughout, sleek vinyl flooring, and a contemporary kitchen with quartz countertops, stainless steel appliances, and a double sink. The bathroom feels like a spa retreat with porcelain tile, a soft-close vanity, and a rainfall glass shower. In-suite laundry makes life even easier. Step outside and enjoy unbeatable convenience just minutes to Lynden Park Mall, downtown Brantford, Laurier University, Conestoga College, and quick access to Hwy 403. Parks, trails, schools, shopping, and transit are all close by, giving you the best of both city living and community charm. All utilities and free high-speed Internet are included for stress-free budgeting. Backyard not available. (id:46441)
57 Glasgow Street
Kitchener, Ontario
This inviting brick duplex offers a unique blend of charm, functionality, and opportunity. The upper unit features a total of 3 bedrooms and 2 bathrooms, including a spacious main floor layout with 2 bedrooms, a beautifully updated 4-piece bathroom, and an open-concept living and dining area. The kitchen walks out to a large deck overlooking a fully fenced, expansive backyard—perfect for entertaining or relaxing. Upstairs, you’ll find a private loft-style primary bedroom with hardwood floors and a convenient 2-piece ensuite. The lower level boasts a separate entrance leading to a fully finished 1-bedroom, 1-bathroom unit—ideal as a mortgage helper or in-law suite. Recent updates, including a new roof and furnace in 2022, provide added peace of mind. With a wide driveway offering parking for up to 4 vehicles and no parking restrictions, convenience is key. Located within walking distance to Uptown Waterloo, Downtown Kitchener, Grand River Hospital, Sun Life, and more, this property is perfectly positioned for urban living. Zoned SGA-3 (High Rise Limited) under Kitchener's ‘Growing Together’ Strategic Plan, this lot is part of the city’s bold vision for increased density and sustainable growth. A rare opportunity for developers and investors to be part of a vibrant, transit-oriented community. Opportunities like this are few and far between—don’t miss your chance! (id:46441)
57 Glasgow Street
Kitchener, Ontario
This inviting solid brick duplex offers a unique blend of charm, functionality, and opportunity. The upper unit features a total of 3 bedrooms and 2 bathrooms, including a spacious main floor layout with 2 bedrooms, a beautifully updated 4-piece bathroom, and an open-concept living and dining area. The kitchen walks out to a large deck overlooking a fully fenced, expansive backyard—perfect for entertaining or relaxing. Upstairs, you’ll find a private loft-style primary bedroom with hardwood floors and a convenient 2-piece ensuite. The lower level boasts a separate entrance leading to a fully finished 1-bedroom, 1-bathroom unit—ideal as a mortgage helper or in-law suite. Recent updates, including a new roof and furnace in 2022, provide added peace of mind. With a wide driveway offering parking for up to 4 vehicles and no parking restrictions, convenience is key. Located within walking distance to Uptown Waterloo, Downtown Kitchener, Grand River Hospital, Sun Life, and more, this property is perfectly positioned for urban living. Zoned SGA-3 (High Rise Limited) under Kitchener's ‘Growing Together’ Strategic Plan, this lot is part of the city’s bold vision for increased density and sustainable growth. A rare opportunity for developers and investors to be part of a vibrant, transit-oriented community. Opportunities like this are few and far between—don’t miss your chance! (id:46441)
6 Elmsdale Drive Unit# 1
Kitchener, Ontario
Welcome to this spacious 2-bedroom lower-level apartment offering a perfect mix of modern comfort and everyday convenience. You will love: new flooring, sleek kitchen with updated cabinetry, and a fresh, modern bathroom. The bright, oversized living space plus an open concept kitchen and dining area is open and airy; perfect for relaxing or entertaining. Two large bedrooms both have generous closet space. No surprise utility bills as heat and hot water are included! One dedicated parking spot is steps from your unit. Set in a quiet, well-kept building with friendly neighbours—ideal for professionals, couples, or small families. Prime location: • Steps to public transit – easy commuting • Near parks and trails great for morning jogs, evening walks and time for the kids to run around. Ready to move in? Schedule your showing today and make this renovated beauty your new home! (id:46441)
346 Jerseyville Road W
Hamilton (Ancaster), Ontario
Welcome to 346 Jerseyville Rd W, nestled in the heart of highly sought-after Ancastera prestigious community celebrated for its tree-lined streets, conservation lands, scenic trails, top-rated schools, and easy access to highways, shopping, and lively local amenities. This established neighbourhood is known for its large lots and executive homes, offering the perfect blend of serenity and convenience. Sitting on a generous half-acre lot (0.54 acres), this large detached bungalow offers both space and versatility. The main level features a functional floor plan with 4 bedrooms, a bright living and dining area, and a full bath plus a 2-piece powder roomperfect for family living. The fully finished basement boasts a self-contained in-law suite, complete with its own kitchen, living room, full bathroom, laundry, and 2 additional bedrooms. Whether for multi-generational living or guest accommodations, this lower level is a true asset. In total, the home offers 6 bedrooms across two levels, providing comfort and flexibility for a variety of lifestyles. The property includes a single garage, ample driveway parking, and mature trees that add privacy and charm. Opportunities like this are rare in Ancasterespecially on lots of this size. Dont miss your chance to own a property that combines location, land, and layout in one of Hamiltons most desirable communities. (id:46441)
346 Jerseyville Road W
Ancaster, Ontario
Welcome to 346 Jerseyville Rd W, nestled in the heart of highly sought-after Ancaster—a prestigious community celebrated for its tree-lined streets, conservation lands, scenic trails, top-rated schools, and easy access to highways, shopping, and lively local amenities. This established neighbourhood is known for its large lots and executive homes, offering the perfect blend of serenity and convenience. Sitting on a generous half-acre lot (0.54 acres), this large detached bungalow offers both space and versatility. The main level features a functional floor plan with 4 bedrooms, a bright living and dining area, and a full bath plus a 2-piece powder room—perfect for family living. The fully finished basement boasts a self-contained in-law suite, complete with its own kitchen, living room, full bathroom, laundry, and 2 additional bedrooms. Whether for multi-generational living or guest accommodations, this lower level is a true asset. In total, the home offers 6 bedrooms across two levels, providing comfort and flexibility for a variety of lifestyles. The property includes a single garage, ample driveway parking, and mature trees that add privacy and charm. Opportunities like this are rare in Ancaster—especially on lots of this size. Don’t miss your chance to own a property that combines location, land, and layout in one of Hamilton’s most desirable communities. (id:46441)
1088 Isabella Street
Linwood, Ontario
Welcome to Linwood with its Waterloo County friendly way of life, and modern amenities you've come to expect. If you enjoy sunny days walk, then this one is a must with the Goderich to Guelph trail out back. This well-built side-spilt offers; main floor laundry with clothes-line close by, open concept kitchen / dining rooms, patio door from the dining room, four bedrooms, ensuite privilege and walk-in-closet master, jet tub to make life a little more relaxing, large rec-room with gas fireplace, three washrooms for a growing family, lots of storage in the basement with a walk-up to the garage, fenced in large yard, two car garage and four car driveway, and so much more. Don't miss this chance to make this your family's home! (id:46441)
43 Genoa Drive
Hamilton, Ontario
Beautiful end unit freehold townhome, new in 2024, NO condo fees. Custom townhome on extra large pie shape lot in Stonegate Community. Features magnificent stone and stucco architecture with beautiful front elevation with covered porch and faux balcony. Interior features soaring 9 foot ceilings on main level. Custom end unit floor plan with extra windows and bump out on all 3 levels for extra square footage made possible by wide and private pie shape lot. Open concept kitchen, large living room, chef's kitchen with cabints made wider and deeper for larger fridge, taller uppers cabinets, lower pots & pans drawers, peninsula with breakfast bar, Quorastone quartz countertops. This home is carpet free with beauiful and durable,modern vinyl plank floors. Bright upper level features 3 spacious bedrooms with larger windows, including primary bedroom with ensuite bath, walk-in closet plus bonus loft/office area. New owners get balance of Ontario New Home Warranty. Large basement with endless possibilites including rough-in extra bathroom plumbing and energy efficient features. Don't miss this fantastic home. (id:46441)
28 Queen Street
Parry Sound, Ontario
Location, style, curb appeal, value, and income potential this family home offers it all.Located in the sought-after Greenwood neighbourhood of Parry Sound, youre just minutes from downtown, shopping, the hospital, and beautiful Georgian Bay.This home is designed for easy family living, with a spacious living room, modern kitchen, four bedrooms, four updated bathrooms, hardwood floors, and main floor laundry.The well-treed backyard features a spacious deck and hot tub perfect for enjoying peaceful, country-style living.Efficiently heated by a newer forced-air gas furnace and cooled by central air, the home also features both a gas and an electric fireplace for added comfort.A versatile main-floor gym can easily be used as a home office or an extra bedroom, and offers direct access to the attached garage.The lower level features a full walkout to the backyard, a separate entrance, kitchen, great room, bedroom, and 4-piece bathroom making it ideal as an in-law suite or an income-generating rental unit. A must see, arrange a showing soon. (id:46441)
46 Frances Street W
West Perth (Mitchell), Ontario
Welcome to 46 Frances Street in Mitchell, ON. This condominium unit combines comfort and low-maintenance living. This home is just a few steps from Mitchell Country Club. Inside, you will find a bright, open-concept living room with cathedral ceilings, large windows, and a well-appointed kitchen. The main-floor primary bedroom offers a peaceful retreat, while the upper loft has its own bathroom and is perfect for guests or a home office. A finished basement adds even more flexible living space, and the attached two-car garage provides extra storage. Added bonus, this home offers a new furnace and new AC too! (id:46441)
413 Huron Street
New Hamburg, Ontario
Welcome to 413 Huron Road in charming New Hamburg! A truly exceptional 5-bedroom, 4-bathroom home offering over 4,400 sq. ft. of finished living space, where thoughtful design meets high-end finishes and timeless craftsmanship. The exterior blends timeless materials like stone, brick, and barn board for a striking curb appeal, complemented by a concrete driveway with integrated drainage and underground downspout management. Inside, the home is flooded with natural light thanks to oversized Raven European tilt/turn windows, which beautifully highlight the neutral tones, organic finishes, and natural hickory engineered hardwood throughout. The heart of the home is the handcrafted maple kitchen and adjoining butler’s pantry, featuring a Monogram gas oven/range, built-in 36” Fisher & Paykel fridge and dishwasher, an apron sink, and ample storage, ideal for everyday living and entertaining alike. A separate entrance leads to a private granny flat, perfect for multi-generational living or guests. Comfort is maximized with multi-zone climate control, a hot water recirculation line for instant hot water to the second-floor bathrooms, and a large Lennox natural gas fireplace for cozy evenings. Additional features include a custom vanity in the foyer bath, VIGO faucets, Red Oak stairs, and a master suite boasting oversized windows and Italian tile finishes. The home is equipped with a 200 AMP electrical panel, water softener, and plenty of storage including a large shed. Outside, enjoy an incredible entertaining space with a wood deck and an expansive grass area set on 3/4 acre in town perfect for relaxing or hosting gatherings. This is a rare blend of luxury, functionality, and thoughtful design in a peaceful, sought-after location. (id:46441)
107 Avanti Crescent
Waterdown, Ontario
Welcome To 107 Avanti Crescent, A Beautiful Detached Home On One Of The Most Sought-After Streets In Waterdown's Mountainview Heights Community. With Nearly 3,000 Sq Ft Of Finished Living Space Above Grade, This 4-Bedroom, 3.5-Bath Home Offers A Great Layout And High-End Finishes Throughout. The Entire Home Is Carpet-Free, With Hardwood Flooring On The Main Level, Pot Lights, And A Custom White Shaker Kitchen With Quartz Countertops, An Oversized Island With Seating And Stainless Steel Appliances. The Family Room Is Warm And Welcoming With A Gas Fireplace And Coffered Ceiling. Both The Main And Upper Levels Boast 9 Foot Ceilings & The Home Features California Shutters Throughout. Upstairs, Every Bedroom Has A Walk-In Closet And Access To A Bathroom, Perfect For Families, Including A Spacious Primary Suite With Dual Walk-In Closets And A Luxurious 5-Piece Ensuite. Exterior Pot Lights Surround The Home For Added Curb Appeal. The Unfinished Basement Includes A Rough-In For A Bathroom And Room To Grow. Located Close To Top-Rated Schools, Parks, Trails, And Highways 403/407, This Is A Rare Opportunity To Own A Stunning Home In One Of Waterdown's Best Neighbourhoods. (id:46441)
1298 West River Road
Cambridge, Ontario
Welcome to 1298 West River Road – Tranquility Meets Timeless Style Nestled in a breathtaking setting surrounded by mature trees and a gentle stream, this bungalow loft offers the perfect blend of peaceful country living with the convenience of city amenities just minutes away. Enjoy picturesque views of the Grand River right across the road, with a scenic footbridge nearby for tranquil walks and outdoor adventures. Step inside to discover a spacious and thoughtfully designed home. The large primary bedroom is located on the main floor and features a stunning, recently renovated 5-piece ensuite with a free-standing soaker tub, oversized glass shower with bench seating, double sinks, and a convenient pass-through to the laundry room. The heart of the home is a bright and inviting sunroom, complete with skylights and expansive windows that fill the space with natural light. Walk out to a generous deck that’s perfect for entertaining or simply soaking in the serenity of the private, tree-lined backyard. The kitchen offers granite counters and a cozy, country feel, with a walkout to a second, smaller deck overlooking the stream. Upstairs, you’ll find two generously sized bedrooms and a full 4-piece bathroom—ideal for family or guests. The expansive basement features two large walkouts, a gas fireplace, a bedroom with its own ensuite, and a dedicated craft or hobby room, offering flexible space for your lifestyle needs. Additional features include a double car garage, an abundance of large windows throughout, and a beautifully landscaped yard with peaceful natural elements. This is a rare opportunity to own a unique and serene property in a coveted location—country charm just minutes from the city. (id:46441)
240 Elliott Street
Cambridge, Ontario
Welcome to 240 Elliott Street, the perfect brick bungalow that balances comfort and versatility. Imagine stepping into a home where natural light floods the spacious living room through expansive windows, creating a warm and inviting atmosphere. With three generously sized bedrooms and a full 4 piece bathroom on the main floor, you'll have ample space for family and guests alike. The functional kitchen is ready for your culinary creations, while the adjoining dining room sets the stage for memorable meals with loved ones. And don’t forget your very own three-season sunroom – the ideal spot for relaxation or entertaining as you enjoy views of your lush backyard. Venture downstairs to discover even more potential! The basement features a cozy rec room and an additional bonus area perfect for transforming into a bedroom, home office, or even an in-law suite. This flexibility allows you to adapt the space to fit your lifestyle seamlessly. The oversized detached garage offers not only secure parking but also ample room for workbenches or hobby projects, making it every DIY enthusiast’s dream. Plus, with a decent-sized backyard adorned with mature fruit trees, you have endless opportunities to cultivate your own oasis right at home. Located in an AAA+ neighborhood near schools, parks, shopping, and community center, 240 Elliott is not just a house; it's a community-oriented lifestyle waiting for you. Don’t miss out on this incredible opportunity to make this timeless bungalow yours! (id:46441)
3029 Eva Drive
Burlington, Ontario
Modern luxury and family-friendly living in this fully renovated home in Dynes. Nestled on a mature, pool-sized lot with mature trees, this home is mins from schools, parks, dining, transit, hwys & lakefront. Spanning 2,177SF of total finished living space, this open-concept layout features exquisite details at every turn. From the stunning curb appeal with refinished exterior, fiberglass entry door & cedar-roofed covered porch, to the engineered white oak floors and abundant LED pot lights, this home has it all. The custom kitchen is a dream with slim-shaker cabinets, quartz counters & matching slab backsplash, gold fixtures, pantry, appliance garage & spacious island with breakfast bar. Seamless flow from kitchen to dining area with black frame sliders opening to a private yard with stone patio—ideal for entertaining. The inviting living room features a striking gas fireplace with modern surround & mantle. Plus an oversized window for natural light. Upstairs, retreat to a luxurious primary suite with WI closet & spa-like ensuite with freestanding tub & Riobel tub filler, large glass shower & double vanity. 2 additional bedrooms and a full bath complete this level. The finished lower level incl a cozy family room, office, massive laundry room with custom storage cabinetry & quartz counters. Extras: EV charger rough-in, gas BBQ connection, new Ridley windows, updated HVAC, sump pump, new electrical & much more! See supplement. All work done with permits. Move in ready! (id:46441)
37 Ross Street
Barrie (Sunnidale), Ontario
INVESTMENT OPPORTUNITY! Located in the heart of downtown Barrie, this legal duplex is a prime opportunity for investors or those seeking a comfortable home with income potential. The upper unit features 2 bedrooms, a modern 3-piece bathroom, a kitchen with a breakfast bar and a cozy living room. The lower unit includes a kitchen, dining room, living room, 4-piece bathroom and 2 bedrooms, along with in-unit laundry and access to two decks. Each unit has its own hydro meter and there is ample parking. Conveniently situated within walking distance to shopping, restaurants, Queen's Park, Heritage Park and Centennial Beach as well as easy access to HWY 400. This duplex provides the ideal blend of location, convenience and income potential. (id:46441)

