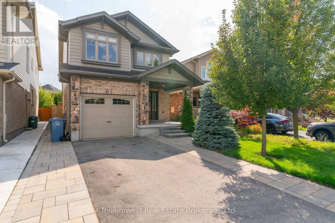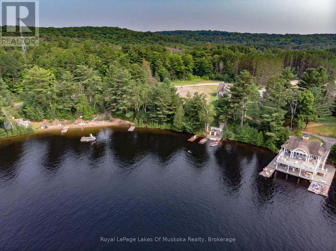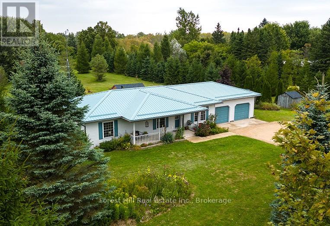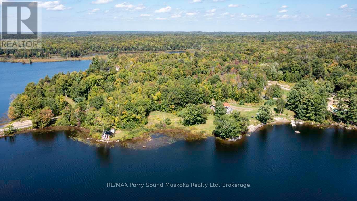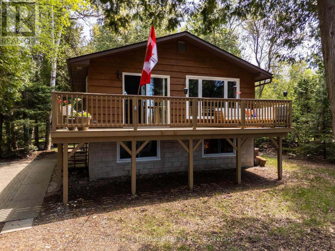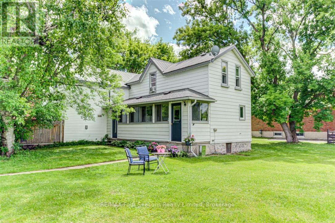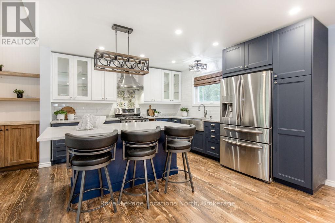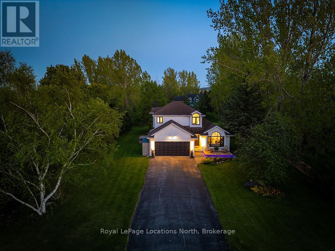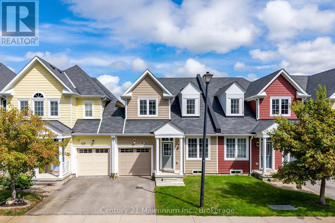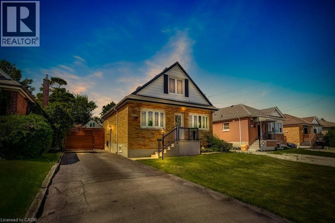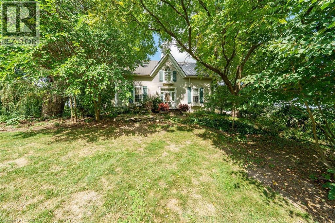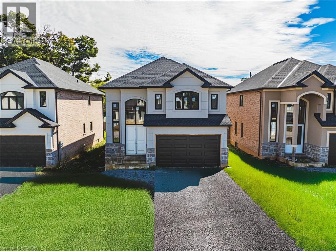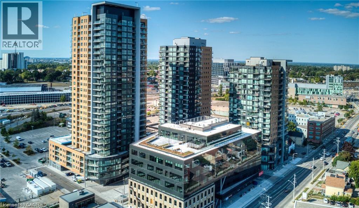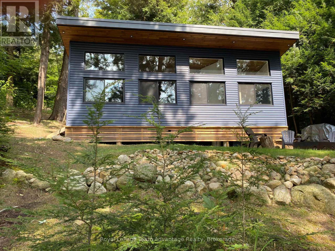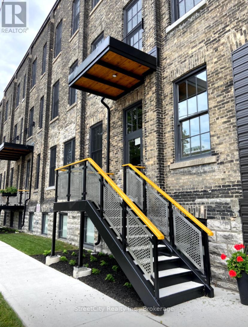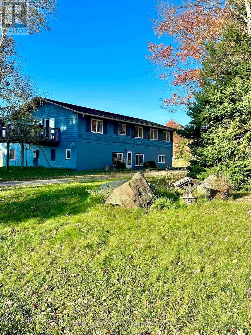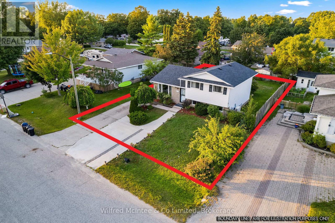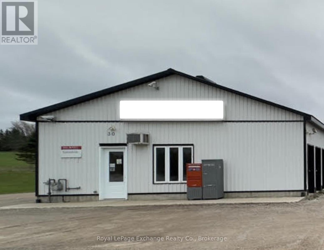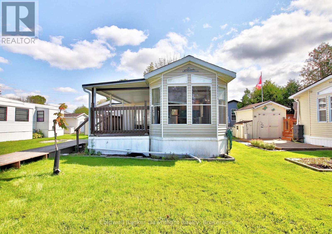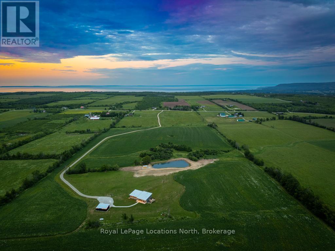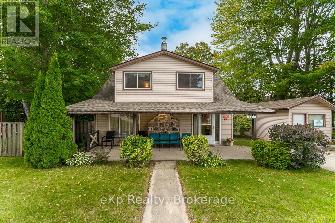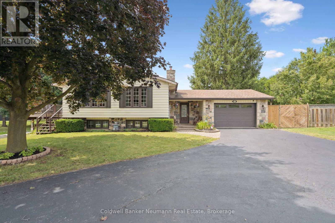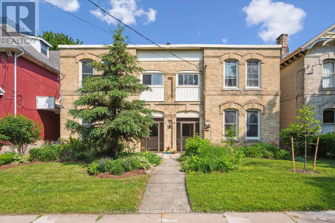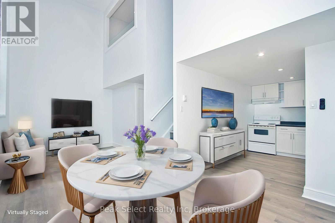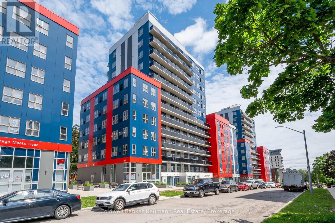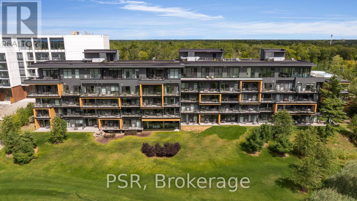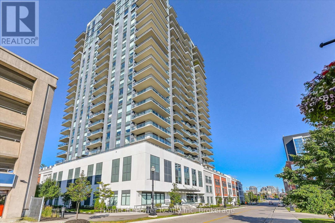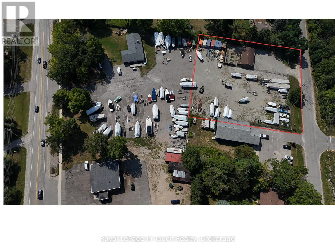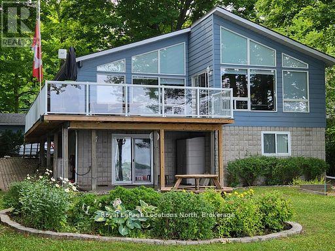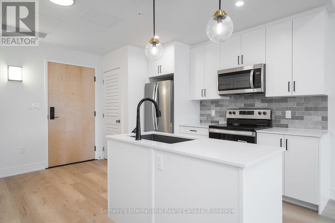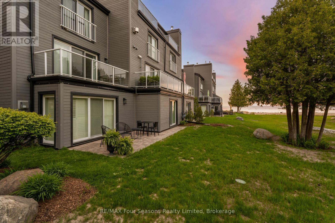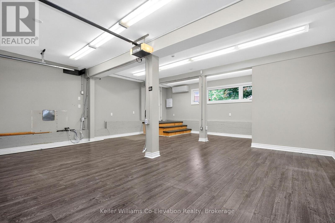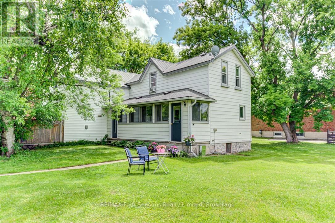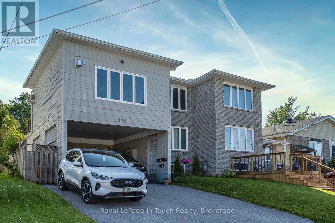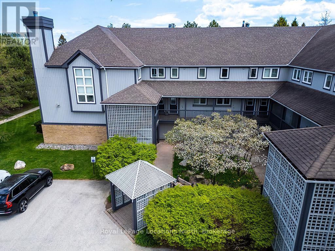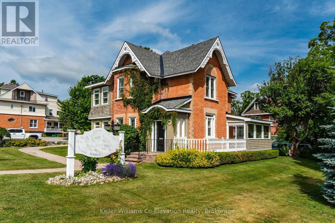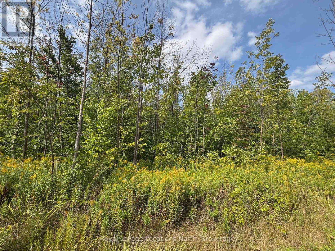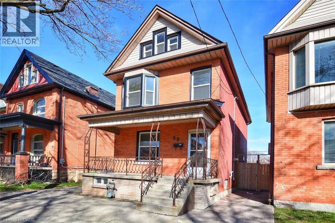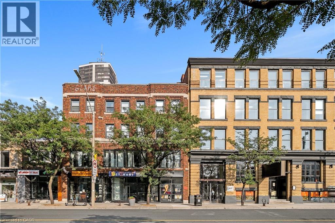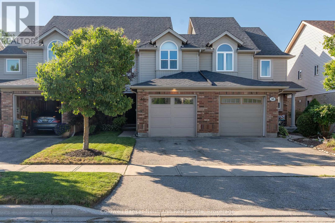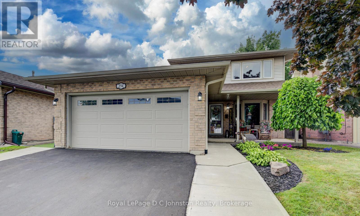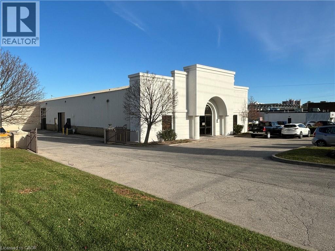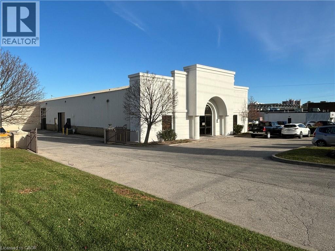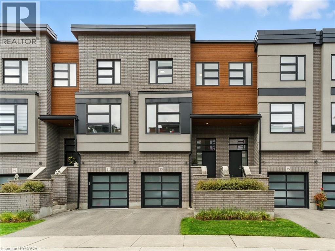41 Samuel Drive
Guelph (Pineridge/westminster Woods), Ontario
Welcome to 41 Samuel Drive, a spacious family home in Guelphs sought-after south end. Offering over 2,600 sq/ft of finished living space, this property features 3 bedrooms, 4 bathrooms, including a private ensuite, and a fully finished basement thats perfect for a rec room, home office, or guest suite. The open-concept main floor is ideal for everyday living and entertaining, while the finished driveway and private yard add convenience and curb appeal. Located close to top schools, parks, shopping, and transit, this move-in ready home combines comfort, style, and location. (id:46441)
V 3, W 5 - 1020 Birch Glen Road
Lake Of Bays (Mclean), Ontario
Villa 3, Week 5 Premium Summer Week at The Landscapes on Lake of Bays. Here's your chance to own one of the most sought-after weeks of summer in Muskoka. Villa 3, Week 5 (July 20th to 27th) at The Landscapes offers the perfect escape during peak cottage season, when Lake of Bays is alive with warm waters, long days, and endless opportunities for boating, swimming, and relaxing. This spacious 3-bedroom, 3-bath villa spans 2,181 square feet and is beautifully designed for comfort and style. It features a bright open-concept living and dining area, a gourmet kitchen, and the signature Muskoka Room with a stone fireplace the perfect place to gather after a day on the lake. The primary suite offers a luxurious ensuite, while two additional bedrooms provide ample space for family and guests. Every detail is carefully maintained so that all you need to do is arrive and enjoy. As an owner, you'll have full access to the resorts extensive amenities, including a sandy beach, boathouse, clubhouse, docking facilities, walking trails, and more. With professional property management handling the upkeep, your time at the villa is always carefree. Plus, through The Registry Collection, your week can be exchanged for stays at other luxury destinations worldwide. Remaining week for 2025, Oct 17th. 2026 Weeks are Feb 8th, March 22nd, May 31, July 26th and September 6th, perfect to catch the fall colours (id:46441)
504097 Grey Road 12
West Grey, Ontario
Discover the perfect balance of independence and connection at 504097 Grey Road 12. This spacious raised bungalow sits on 4.52 acres of picturesque countryside just minutes from town, offering plenty of room for multi-generational living without compromising on privacy. The main level welcomes you with bright, open spaces including a living room, kitchen/dining area with walk-out to a multi-tiered deck, mudroom with garage access, a recently renovated 4pc bath, laundry, and three generously sized bedrooms filled with natural light from large picture windows. The finished lower level offers excellent potential for an in-law suite, featuring a 3pc bath, a spacious home gym/office, versatile art studio/bedroom, a cozy sitting area with gas fireplace, and a walk-out to the garden. Above-grade windows ensure this level feels warm and inviting, while additional utility, storage, and workbench space add practicality. Outdoors, the property offers a true country retreat: walking trails, a pond, and diverse plantings of paw paw, oak, nut and fruit trees, along with mature spruce and maples. Kids, pets, and gardens all have room to thrive here. Four sheds (3 with hydro) and a 2-car garage add convenience, while A2-17 zoning opens the door for a welding or agricultural repair business ideal for those blending home and work. Perfectly situated between Durham and Markdale, this property offers easy access to schools, shops, and everyday amenities, while keeping you close to Grey County's outdoor attractions - hiking, cycling, paddling, and skiing are all within reach. Whether you're seeking space for extended family, a hobby farm, or a live/work lifestyle, this property delivers the best of country living with convenience close at hand. (id:46441)
122 Grey Owl Road
Mckellar, Ontario
PRISTINE GREY OWL LAKE! 4.5 ACRES of PRIVACY! 675 ft WATERFRONT! NATURAL SAND BEACH! RARE POINT OF LAND! Prime Southern Exposure, Enjoy access into fabulous Lorimer Lake for miles of boating & fishing enjoyment, This is the original site of 'Grey Owl Lodge' steeped in history, Fully winterized 2 bedroom stone sided bungalow/cottage features Vaulted pine ceilings, Classic stone fireplace w new efficient airtight insert, New updated laminate flooring, 4 pc bath, laundry, Large Basement area + storage room with walk out ideal for storing all the toys and cottage items, This cottage can be used immediately & ultimately renovated to create the 'Dream Lake House' you've always wanted! Captivating Southerly Views over Grey Owl, Year round road access, Original log cabin lakeside bunkies remain for restoration, Insulated sleeper cabin is ideal for extended family/guests, PREMIUM LEVEL LOT FEATURES GRADUAL SLOPE TO WATER'S EDGE, STUNNING VIEWS, RARE OPPORTUNITY TO CREATE MEMORIES IN THIS PRIME LOCATION! (id:46441)
24 Miramichi Bay Road
Saugeen Shores, Ontario
Welcome to 24 Miramichi Bay Road, Your Waterfront Retreat in Port Elgin, Ontario. Experience the best of lakeside living, ideally situated along the stunning shoreline of Lake Huron in the growing and vibrant community of Saugeen Shores. This is a rare opportunity to own a true waterfront property on an expansive 82' x 250' lot with municipal water and natural gas, offering breathtaking views, peaceful surroundings, and an unbeatable location. Nestled among mature cedar trees, this property provides the perfect balance of shelter, privacy, and gorgeous lake views. Whether you're looking to entertain or simply relax, you'll love the large backyard and the two spacious decks, ideal for soaking up the sun, enjoying the forest backdrop, or watching the sunset over the water after a long day. Inside, the home combines modern updates with charming, cottage-style finishes, creating a warm and inviting space thats perfect as a year-round residence or a seasonal getaway. The open-concept main floor is ideal for entertaining, maximizing light and sightlines to the lake. An updated 4-piece bathroom and ample storage make everyday living easy. Downstairs, you'll find three bright and spacious bedrooms, perfect for accommodating family and guests. The lower level also features a laundry and utility room equipped with a new tankless hot water heater, 200-amp electrical panel, new Maytag washer and dryer, and an additional toilet and sink for added convenience. Don't miss your chance to own a slice of paradise and enjoy front-row sunsets every evening at this unique and beautifully located property. (id:46441)
6 Bayside Road
Tiny, Ontario
Beachside Bliss and Timeless Comfort! Enjoy sun-soaked days, peaceful evenings, and that finally home feeling in this charming two-storey retreat. Boasting 4 bedrooms and 3 bathrooms, the home is nestled on a tranquil, tree-lined lot bursting with perennials and backs directly onto one of Georgian Highlands private, member-only beaches. Just steps from the water, it offers rare privacy with unparalleled access. Start your mornings on the covered front porch with a quiet coffee, or unwind on the back deck during summer evenings. Inside, modern comforts abound with forced-air gas heating, central air, and Bell Fibe high-speed internet perfect for remote work or relaxing in style, any time of year. Whether you're seeking a full-time residence or a weekend escape, this home makes it effortless to slow down, soak in the serenity, and savor life by the bay. (id:46441)
393 Second Street
Collingwood, Ontario
TRIPLEX~ Great Opportunity for Investors~ ANNUAL RENTAL INCOME~$61 800/ yr, $5150 per month AND Tenants pay all utilities as well as snow removal! This well maintained triplex with 3 self contained units each having 2 Bedrooms and a 4 pc bath (separately metered) is in a fabulous location and situated on an extremely large lot~ 97 X 133 Ft. Endless Possibilities with Potential for Development~ Town of Collingwood permitting fourth units providing parameters met~ Potential to Build Garage/ Coach House~ Sever and Build 2 Homes on Newly Created Lots, Live in One Unit and Rent the Other Two, Continue to Use Strictly as an Investment Property, Convert to Single Family Residence or a Beautiful Lot to Build your Dream Home! This Property has had Many Upgrades Including~ Metal Roof, Asphalt Roof ( Apartment 3), Some Newer Windows, Some Newer Vinyl Siding Replaced and Windows Capped, Upgraded Electrical~ Breakers for 2 Units, Flooring, Newer Appliances/ 3 Hot Water Heaters (Includes all Appliances and Hot Water Heaters Owned) and Designer Paint throughout. A++ tenants! Looking to get into the investment market? The rental market continues to be very strong in desirable Collingwood. Look no further~ this is the one! Walking Distance to Historic Downtown, Restaurants, Theatres, Shopping, Sparkling Waters of Georgian Bay and all that Collingwood has to Offer. Short Drive to Blue Mountain Village, Thornbury and The Longest Freshwater Beach in the World! (id:46441)
44 Stroud Crescent
Wasaga Beach, Ontario
Discover your perfect getaway at this beautiful riverfront property with 100 feet of calm water frontage. Enjoy the new 23x29ft wired garage built on a concrete slab with 3 R20 doors, adding both function and style to this exceptional property. Inside the home, you will notice all the loving upgrades and modernized features. The main floor has beautiful distressed knotty pine floors and a modern, spacious kitchen featuring quartz countertops, a gas cooktop, and a stylish porcelain backsplash. Off the kitchen, enjoy the cozy living room with a new gas fireplace, which flows into the dining area, making it perfect for relaxing and entertaining. The main floor powder room and laundry add extra convenience. Brand new 9' patio doors, all new windows, a steel roof, and PEX plumbing (2023) complement the list of upgrades to the home. Upstairs, the primary bedroom has a large walk-in closet leading to a luxurious 5-piece ensuite. The lower level has vinyl plank flooring, a second bedroom, and another bathroom great for guests or family. Outside, the star of the show is the spacious and private yard featuring a new 11x24 deck, flagstone walkways, and a cozy fire pit! End your day fishing off the dock or unwinding in the six-person hot tub. Escape to your own private paradise and indulge in the beauty of riverside living. Whether you're unwinding on the deck, exploring the beautiful grounds, or venturing out for water activities, this property offers an opportunity to immerse yourself in the tranquility of nature while enjoying the comforts of modern luxury. What are you waiting for? (id:46441)
16 Trails End
Collingwood, Ontario
Now offered at a New Price - your chance to live the coveted Blue Mountain lifestyle awaits. Set on half an acre in the prestigious Mountain View Estates, this beautifully updated 3-bed, 2.5-bath home offers the ultimate four-season lifestyle - with the areas best outdoor amenities at your fingertips. Enjoy world-class skiing at Blue Mountain, unwind at Scandinave Spa, bike or hike the nearby trails, or paddle on Georgian Bay - all just minutes away. Conveniently located near Collingwood's shops and services, and a short drive to the charming town of Thornbury. This sun-drenched property boasts coveted south-west backyard exposure, flooding the home with natural light and offering beautiful afternoon sun. One of the rare few, this home includes deeded access to a private, forested 6-acre parcel with a meandering creek and peaceful trail system - perfect for scenic dog walks or cross-country skiing, right from your doorstep. Inside, a series of thoughtful renovations enhance comfort and style: new flooring, paint, trim, pot lights, water purification system, furnace - heat pump - water heater (2024), and a newly finished rec room in the lower level (2025). The main floor features a charming sitting area with an architecturally interesting window connecting to the formal dining space. At the back, the open-concept kitchen, eat-in nook, and cozy TV room are framed by walls of windows and walk-out access to the full length back deck - ideal for entertaining on warm summer nights. A powder room and laundry with garage access complete this level. Upstairs, the spacious primary retreat offers a walk-in closet and spa-like ensuite, while two additional bedrooms share a 4-piece bath. The lower level includes a newly finished recreation room plus an expansive unfinished area ready for your vision - or perfect as-is for storage. Whether you ski, bike, hike, or simply enjoy nature, this is a rare opportunity to live the best of the Blue Mountain lifestyle. (id:46441)
16 Berkshire Avenue
Wasaga Beach, Ontario
Welcome to 16 Berkshire Avenue, located in the sought-after New England Village of Wasaga Beach. This inviting townhome features private parking and an attached single-car garage with inside entry. Inside, youll find a bright and spacious great room with vaulted ceilings, brand-new flooring, and plenty of natural light. The kitchen offers an open layout with an eat-in dining area, while the main floor also includes a primary bedroom with new flooring and a private ensuite bathroom. Upstairs, the loft level provides a large second bedroom and a full bathroom - perfect for guests or family. The fully finished lower level boasts new laminate flooring throughout, a third bedroom, an additional full bathroom, laundry room, mechanical room, cold storage, and a walkout to the backyard. Tucked away in a quiet location within Georgian Sands, this home is only minutes to Wasagas main beach, shopping, golf, and all local amenities. A wonderful blend of comfort, space, and convenience. (id:46441)
662 Upper Sherman Avenue
Hamilton, Ontario
Look no further; the ideal starter home on the mountain awaits! This stylish and completely updated 3 plus one bedroom, 3 bathroom, detached home has so much “WOW”, it has to be seen in-person. A 3 car driveway, and an amply large yard with a great entertainment deck, make the outdoor space perfect. Inside, you’ll find 2 bedrooms with a 2-piece bath upstairs, one additional bedroom with a 2nd 4-piece bath, separate living and dining spaces, and a stylish functional kitchen on the main floor, and a 4th flex bedroom/office space in the basement. The chic basement space also has a great family room, another 3-piece bathroom and the laundry room of your dreams. Package all of this up with new appliances, a new roof, new fence, new electrical and plumbing, and you get the perfect turnkey home! The location is close to the Linc, shopping, schools and parks. (id:46441)
655 Townline Road W
Cayuga, Ontario
Extremely rare opportunity to own this beautiful 100 acre farm in the desired Oneida area of Haldimand County. Offers 58 acres of rolling farmland with the opportunity to add 10-15 acres more with the removal of fence rows, orchard and grass areas. Recreational enthusiasts will appreciate the beautiful hardwood bush, walking trails and two ponds. Incredible 40 x 80 newer outbuilding is sure to impress. One side is fully insulated with a kitchen, woodstove, propane furnace, plywood walls, the perfect spot for large family gatherings. Right side has two large overhead doors which provides plenty of room for your farming equipment or storage. Charming 3 bedroom 1.5 bath house with eat-in kitchen, centre island, wood stove and included appliances. Bright large family room with original pine plank flooring with double patio doors to private side yard. Upper level has 3 roomy bedrooms, an updated 4 piece bath and a handy laundry area. Don't miss out on this opportunity to acquire this 100 acre farm, they don't come up very often! (id:46441)
60 Cesar Place
Ancaster, Ontario
PRIVATE LENDING AVAILABLE BY THE BUILDER. 2.5% INTEREST, 10% DOWN. FULLY OPEN Brand New 2STOREY homes on Executive lots in the Heart of Ancaster, tucked away on a safe & quiet cul de sac road. This particular 2storey holds 2535 sf. with 4 beds, open living space and 2.5 baths with main floor laundry for easy living Loaded with pot lights, granite/quartz counter tops, and hardwood flooring of your choice. Take this opportunity to be the first owner of this home and make it your own! Seconds to Hwy Access, all amenities & restaurants. All Room sizes are approx, Changes have been made to floor plan layout. Built and can be shown. (id:46441)
108 Garment Street Unit# 605
Kitchener, Ontario
Tower 3 at Garment Condos is the crown jewel of this development. Come and see the podium top terrace complete with a basketball/pickleball court, swimming pool, BBQ's, pet run and plenty of options to sit or lounge around. Other amenities include a party room, fitness room, yoga room and shared work spaces. You are a 2 to 3 minute walk to the LRT central station and the future transit hub. Go trains, Via trains and GRT buses are right there too. Even Victoria park is just a block away! The unit offers a spacious two bedroom, two bathroom layout with in-suite laundry. The galley kitchen features granite counters, breakfast bar and tile backsplash. All full sized appliances included. The 99 sq ft balcony offers fantastic views of the city, Victoria Park and gorgeous sunsets. Heat, AC, Water and Internet included in condo fees. Take advantage of this opportunity! Available after November 4th. **PARKING AVAILABLE at city lot behind building. (id:46441)
6-236 Island
Seguin, Ontario
Modern Lakeside Escape on Otter Lake. Just a scenic 5-minute boat ride from Otter Lake Marina this newly built modern cottage offers the perfect blend of luxury, tranquility and adventure. Nestled on one of Parry Sound's largest inland lakes renowned for it's miles of pristine boating, hidden inlets and scattered islands, this property is a true gem for nature lovers and water enthusiasts alike. Step inside to discover a stunning open-concept design that seamlessly connects the kitchen, dining and living areas. Walls of windows frame breathtaking lake views and flood the space with natural light creating a bright and airy atmosphere year-round. A cozy Napoleon wood-burning fireplace anchors the living room adding warmth and charm to chilly evenings. The cottage features a sleek, modern 3-piece bath while the separate bunkie offers heated and air-conditioned comfort ideal for guests or a private retreat. At the waters edge you'll find a well-equipped 6' x 4' shed with hydro perfect for storing gear and lake toys. The impressive dock system includes a dedicated PWC port making it effortless to launch your watercraft and explore the lakes endless beauty. Otter Lake Marina provides convenient access to a small store and boat storage while a nearby resort offers fabulous dining perfect for evenings when you'd rather let someone else do the cooking. Whether you're seeking a peaceful getaway or an active lakeside lifestyle this cottage delivers the best of both worlds. Modern comfort meets timeless natural beauty - your Otter Lake escape awaits. (id:46441)
104 - 245 Downie Street
Stratford, Ontario
Don't miss your opportunity to acquire this modern loft-style condo unit in Stratford's coveted Bradshaw Lofts. The ONLY unit with a dedicated private entrance/private terrace. This efficient 627 sqft suite is oozing with cool. Industrial chic elements featuring soaring 12' ceilings, original brick walls & exposed timber beams, married with modern features such as quartz counters, hardwood floors, in-suite laundry, modern Energy Star built-in appliances and 8' windows to provide ample natural light. At your doorstep is Brch & Wyn "Coffee Shop by Day, Wine Bar by Night" or venture on a short stroll to Stratford's world renowned downtown with theatres, restaurants, galleries and shopping. Security features for peace of mind including video monitoring of common spaces & garbage collection. Attractive condo fees including gas, water & internet. Be the next proud owner of this gorgeous suite. An excellent investment option as a residential rental or a Short Term Accommodation unit. Call for more information or to schedule a private showing. (id:46441)
204 Mineral Springs Road
Huntsville (Chaffey), Ontario
Opportunity is knocking! This truly unique property offers endless possibilities! Set on over 3 acres of beautiful land overlooking a picturesque pond, mature trees, and complete privacy, you'll find the perfect balance of space and solitude just 10 minutes from downtown Huntsville.The home boasts more than 3,650 sq. ft. of finished living space, including 7 bedrooms and 3 separate ground-level entrances. With all large principal rooms and a 37 x 30 heated garage/workshop, the layout is ideal for a multi-family or multi-generational home, a duplex or in-law suite, or even a retirement or group home. The options are endless. Let your imagination lead the way. Currently used as a single-family home with a home-based business, the property is designed for flexibility. The self-contained lower level features a stunning Muskoka stone fireplace as its central showpiece, along with a new kitchen, bathroom, and 2 bedrooms. Upstairs, you'll find 5 additional bedrooms, including a massive primary suite with walk-in closet, fireplace, and private ensuite with a jetted tub. Outside, enjoy plenty of parking, a private courtyard connecting the home and shop, and the natural beauty of your own Muskoka retreat. This is a rare opportunity. (id:46441)
517 Wales Drive
Saugeen Shores, Ontario
517 Wales Drive is the perfect 3+2 bedroom multifamily or investment home. Showcasing this rare opportunity, this fully renovated property offers two completely self-contained living spaces, each with its own laundry, providing the ideal setup for income potential or multigenerational living. An Additional Residential Unit (ARU) application was submitted and approved by the Town of Saugeen Shores, giving buyers peace of mind and flexibility for future use. Live in the spacious upper level while renting out the lower suite to offset your mortgage or rent both and benefit from positive cash flow at the asking price. The upper level features three bedrooms and a full washroom, while the lower level includes two bedrooms and a full washroom, making the layout perfect for guests, tenants, or extended family. A 2025 renovation brought modern finishes, brand-new appliances, and upgraded systems, including four new heat pumps three in the lower unit and one in the upper plus two gas fireplaces capable of heating the entire home. With newer windows, a roof replaced around 2018, and everything move-in ready, this home is solid, stylish, and ready to perform.This property has also proven itself as a strong income earner, having successfully operated as an Airbnb for the 2022 and 2023 years. The rental potential is outstanding, with summer income alone enough to cover the mortgage for the entire year, while long-term rentals provide stable returns. Outside, you will find parking for up to five vehicles, a huge fenced backyard perfect for families and pets, and a brand-new storage shed for added convenience. Located in a quiet, family-friendly neighbourhood, you are just a short walk through scenic trails to the beach and only minutes to downtown and the shoreline. With five bedrooms, two washrooms, and ARU approval already in place, 517 Wales Drive is a rare chance to secure both a home and an investment live in one, lease the other, and let this opportunity work for you. (id:46441)
30 Mill Road
Huron East (Egmondville), Ontario
Versatile office space for lease just minutes from Seaforth. This bright and functional 450 sq. ft. office space is located in a quiet area, only a short drive to the heart of Seaforth. With ample on-site parking for you and your clients, this unit is move-in ready and designed to support a wide range of business types. The space includes a private office, spacious waiting area, reception zone, and a convenient 2-piece washroom. Whether you're an accountant, bookkeeper, massage therapist, physiotherapist, mortgage broker, or content creator, this could be the perfect location for your growing business. Prefer a custom layout? The space can be reconfigured to suit your specific needs as well. Why work for someone else when you can be your own boss? Take control of your schedule and enjoy the freedom of running your own business in a private, professional setting. Contact your Realtor today to book a viewing! (id:46441)
30 Starboard - 77719 Bluewater Highway
Bluewater (Bayfield), Ontario
Welcome to Lighthouse Cove, a sought-after 55+ community on the shores of Lake Huron, offering relaxed living just minutes to Bayfield, golf courses, and a short drive to Goderich. This charming 1-bedroom, 1-bathroom home features a bright open-concept kitchen and living area, perfect for everyday living and entertaining. A spacious 12 ft x 12 ft sunroom with a cozy gas heater provides year-round comfort, while the covered front porch is ideal for enjoying your morning coffee. Recent updates include: Roof replaced in 2021 with Gutter Guard Fridge (2021)Washer/Dryer Combo (2020)As part of the community, you'll enjoy access to the outdoor pool the perfect spot to cool off on warm summer days. Whether you're downsizing or seeking a low-maintenance lifestyle close to the lake. (id:46441)
317278 3 Line
Meaford, Ontario
94 acres of sunsets, sweeping meadows, and total privacy - now at a New Price! Welcome to your private dream retreat perfectly positioned between Thornbury and Meaford on 94 acres of rolling countryside. Built in 2022, this modern full ICF home combines contemporary comfort with the serenity of nature. Tucked into the hillside and set down a long private lane, it offers unmatched privacy and sweeping views in every direction.Inside, soaring cathedral ceilings and walls of windows flood the open-concept main living space with natural light. Engineered hardwood flooring adds warmth and sophistication, while a wood-burning fireplace anchors the room with cozy charm. The kitchen is an entertainers dream, featuring an expansive island with seating for four-plus and seamless flow to the dining area, where walk-out access to the deck sets the stage for al fresco dining and quiet country evenings. The spacious primary bedroom enjoys seasonal water views, a double closet, and a serene 4-piece ensuite. Two additional bedrooms share a stunning 5-piece modern bathroom, and main-floor laundry provides everyday convenience.The lower level offers endless potential. With 10-foot ceilings, two walkouts, and 1,800 sq. ft. of unfinished space, its ready to be transformed into a family rec room, guest suite, or home gym. Outdoors, 65 acres of workable farmland are complemented by pasture, fruit trees, hardwood bush, winding trails, and a newly dug 20-foot-deep pond with hydro and a new bunkie (2025) ready for future possibilities. Just 5 minutes to both Thornbury and Meaford, this exceptional property puts you within easy reach of Georgian Bay beaches, golf courses, private ski clubs, and Blue Mountain. Peaceful. Private. Perfectly Located. (id:46441)
212 Green Street
Saugeen Shores, Ontario
Experience the quintessential cottage lifestyle at this charming 3-bedroom property on Green Street. This home or cottage is just steps from Port Elgin's main beach, harbour, and multi-use trails, offering you unparalleled access to the sandy shores of Lake Huron and famous west-facing sunsets. Inside you'll find a functional layout designed for comfort and ease of living. The home features three spacious bedrooms and a well-appointed kitchen with full-size appliances, perfect for preparing meals after a day at the beach. The cozy living room with a wood stove provides the perfect spot to warm up on cooler evenings.The fully fenced backyard offers additional privacy and a safe space for outdoor activities. With its impressive rental history, this isn't just a cottage; it's a smart and rewarding investment. (id:46441)
5 A Hamilton Drive
Guelph/eramosa, Ontario
Welcome to this beautifully maintained 4-bedroom, 2-bathroom raised bungalow home, perfectly situated on a quiet, family-friendly street in one of Guelphs most desirable neighborhoods. Enjoy peaceful living with the convenience of being just minutes from the heart of downtown. Set on a generously sized lot, this home offers exceptional outdoor living with plenty of green space and a dedicated dog run ideal for kids, pets, and anyone who loves to enjoy the outdoors. A long driveway provides ample parking, while the peaceful setting offers a true sense of retreat without sacrificing convenience. Upstairs, you'll find three spacious bedrooms, a full bathroom, and a bright, functional layout featuring a large kitchen and family dining are perfect for everyday living and entertaining alike. The fully finished basement adds impressive versatility to the home. It includes a private 1-bedroom suite complete with a full kitchen, full bathroom, and separate entrance ideal for in-laws, guests, or potential rental income. In addition, the basement features a large recreational room that remains part of the main home, offering great space for a playroom, home office, gym, or media lounge. With two full kitchens, four bedrooms, two bathrooms, and flexible living spaces throughout, this home provides comfort, privacy, and room to grow indoors and out. Don't miss this opportunity to own a spacious, move-in-ready home with income or multi-generational potential in one of Guelphs most desirable locations. Schedule your private showing today! (id:46441)
7 Cambridge Street
Guelph (Downtown), Ontario
Attention investors and first-time buyers! This semi detached century home offers the perfect blend of character, convenience, and income potential. Just steps from shopping, dining, parks, trails, the river, and entertainment, this well-maintained property is ideally situated to enjoy everything downtown living has to offer. Designed as a duplex with separate utilities and heat controls for each unit, its a smart, turnkey investment. The main-level unit features 2 bedrooms, soaring ceilings, tall baseboards, and spacious living areas filled with natural light showcasing the timeless beauty of the home. The upper-level 3-bedroom unit is equally impressive, offering plenty of space for tenants or extended family. Whether you choose to live in one unit and rent the other, or add this gem to your investment portfolio, this property delivers flexibility and value. With its rare combination of historic charm and modern updates, its truly a standout opportunity in a prime location. (id:46441)
45 - 20 Water Street South
St. Marys, Ontario
Come check out this charming updated 2-bedroom apartment for rent in the historic Opera House Apartments, right in the heart of downtown St. Marys! You'll love the fantastic view of bustling Water Street, with all its shops and cozy patios, and you're just a stone's throw away from the beautiful Thames River and lovely walking trails. This inviting apartment has just received a fresh makeover, complete with new paint and flooring throughout. You'll find updated two-piece and three-piece bathrooms, as well as a kitchen that boasts recently painted cabinets with new doors. Plus, there's plenty of storage space to help keep your belongings organized! The Opera House Apartments offer great amenities, including an elevator, stair access, a laundry room, and a secure entrance. This bright apartment is located on the 4th floor. Rent is $2,150.00 per month, plus utilities (electricity and water) and hot water tank rental added on. Don't miss out on this wonderful place to call home! (id:46441)
227 - 258b Sunview Street
Waterloo, Ontario
This open-concept condo is a smart choice for anyone looking for comfort, convenience, and long-term value. Parents can secure housing for their university-bound child while building equity, why pay rent when you can own an appreciating asset? For students, its an equally smart move: instead of paying rent, you could put those monthly payments toward your own mortgage. Inside, the bright and contemporary layout features sleek laminate flooring, high ceilings, and large windows that flood the space with natural light. The kitchen is equipped with stylish two-toned cabinetry, quartz countertops, a modern backsplash, and stainless steel appliances. The open living/sleeping area is thoughtfully designed to maximize space, and a well-appointed bathroom with contemporary fixtures completes the suite. The location is unbeatable just steps from Wilfrid Laurier University and a 10-minute walk to the University of Waterloo. Daily life is effortless with cafes, restaurants, shopping, and public transit (including the LRT) all within walking distance. The condo is also close to Waterloos thriving tech hubs, making it attractive for young professionals seeking an urban lifestyle. Whether you're a parent looking to secure affordable housing for your student, an investor seeking a high-demand rental property, or a student wanting to build equity instead of paying rent, 227-258B Sunview St is a strategic investment in one of Canadas top university towns. (id:46441)
405 - 120 Carrick Trail
Gravenhurst (Wood (Gravenhurst)), Ontario
Discover effortless elegance in this fully furnished, turn-key one-bedroom plus den suite at the prestigious Muskoka Bay Resort. Perched on the 4th floor, this bright and open-concept condo showcases breathtaking views of the 18th fairway of the world-class Muskoka Bay golf course. Every detail has been designed with luxury in mind, from the beautiful finishing selections to the versatile den, perfect for a home office, guest space, or private retreat. Enjoy the unmatched lifestyle of a 4-season luxury resort, featuring fine dining, two outdoor pools, a state-of-the-art fitness facility, and world-class golf right at your doorstep. With even more amenities and enhancements coming through the resorts ongoing development, ownership here offers both indulgence and investment. Whether you're seeking a sophisticated year-round residence, a relaxing weekend escape, or an investment opportunity, this suite embodies the very best of modern Muskoka living. (id:46441)
603 - 155 Caroline Street S
Waterloo, Ontario
Luxurious 1-Bedroom Condo in the Heart of Uptown Waterloo. Discover suite 603 at the prestigious Caroline Street Private Residences, perfectly situated in Uptown Waterloo. This bright, southeast-facing unit offers stunning views of the Bauer District and places you just steps from everything your condo lifestyle demands. From the moment you enter, the attention to detail is evident. This owner-occupied condo is in pristine condition and boasts an upgraded kitchen with granite countertops, a large island ample base cabinets, a white subway tile backsplash, and stainless steel appliances. Engineered hardwood flooring flows seamlessly through the open-concept kitchen and living area, creating a warm and inviting space perfect for relaxing or entertaining. Step out onto your private balcony to enjoy city views. The bathroom features ceramic tile flooring and a surround-tiled tub, while convenience is enhanced with in-suite laundry, one underground parking space (#64 on P1), and a locker (#99 on P1). Residents enjoy a full suite of amenities including a concierge, fitness centre, guest suite, massive outdoor terrace with BBQs and a putting green, and a media room. Everything you need is within easy reach: grocery stores like Vincenzos, upscale restaurants, bakeries, public transit including the LRT, Waterloo Park, and Waterloo Square. Don't miss this opportunity, schedule your private showing today! (id:46441)
1221 Sundowner Road
Midland, Ontario
HIGHWAY COMMERCIAL ZONING. LOOKING TO START UP YOUR OWN BUSINESS? OR RELOCATE YOUR BUSINESS. COMMERCIAL PROPERTY WITH LARGE LOT AND AMPLE PARKING. GREAT LOCATION IN WEST END MIDLAND, ADJACENT TO MOUNTAINVIEW MALL, EASILY ACCESSIBLE FROM HIGHWAY 93. MUNICIPAL WATER AND SEWER HOOKED UP IN 2024. SELLER CONDITION APPLIES. (id:46441)
177 Peek-A-Boo Trail
Tiny, Ontario
Well appointed, year round home or cottage with breathtaking water views of Black Bay, with direct access to Georgian Bay and morning sunrise. . Calm and quiet protected bay with boat dock . Significant upgrades include: new fridge and microwave 2023, new furnace 2021, aluminum dock 2020 , new deck 2019, new roof on cottage and garage 2019, low flush toilet 2019, French drains and sump pump 2018, central vaccuum, Ultraviolet Water Filter. (id:46441)
201 - 17 Spooner Crescent
Collingwood, Ontario
Discover your Collingwood escape, where every day feels like a vacation. This 1,015 sq. ft. 2-bedroom plus den condo combines comfort, functionality, and stunning views in one inviting space. With bright south-west exposure, you'll enjoy seasonal golf course views and a perfect vantage point over the outdoor pool from the expansive 8 x 17 balcony, complete with a gas BBQ hookup.Inside, the open-concept living, kitchen, and dining area is highlighted by 9 ceilings, custom Hunter Douglas blinds, carpet-free flooring, and a stylish kitchen featuring granite countertops, a gas stove, stainless steel appliances, and an upgraded Whirlpool fridge. Convenience is key with in-suite laundry. The primary bedroom offers a walk-in closet and private ensuite, and every room is designed to maximize natural light and capture a view. Living here is about more than just the home; its about the lifestyle. Start your day with a workout or run at the clubhouse fitness centre, spend summer afternoons by the pool, cycle the Georgian Trail, take in the boats on Georgian Bay, or hit the slopes at Blue Mountain in winter. Underground parking keeps your vehicle clear of snow, while a heated breezeway ensures safe, ice-free access. For added convenience, a 5 x 7 storage locker is located right beside the unit.With Georgian Bay, golf, shopping, restaurants, and year-round community events only minutes away, this is the perfect place to enjoy Collingwood in every season. Maintenance fees include access to the outdoor pool, fitness centre with accessible shower/change facilities, and all common elements. (id:46441)
221 - 121 Mary Street
Clearview (Creemore), Ontario
Welcome to the X-Creemore Condos in the heart of historic Creemore. This bright, south-facing unit features an open-concept layout with natural oak laminate flooring throughout, a modern kitchen with full-sized stainless steel Whirlpool appliances, quartz countertops, an oversized Blanco matte granite sink, and a Delta matte black faucet. The spacious living room offers high ceilings and a walkout to a large balcony, while the bedroom includes a coffered ceiling and double closet. A generous den provides ideal space for a home office. Thousands have been spent on upgrades including flooring, tiling, hardware, and electrical. This unit includes one parking space and a locker, with building amenities such as a fitness centre, party room, and visitor parking. Steps from shops, cafés, and the iconic Creemore Springs Brewery, and just a short drive to golf, hiking, and top ski destinations including Devils Glen, Mansfield, Osler, Craigleith, and Blue Mountain. Rental application, credit check, and letter of employment required. (id:46441)
7 - 44 Trott Boulevard
Collingwood, Ontario
Welcome to The Cove, one of Collingwood's most desirable waterfront communities, where Georgian Bay is right outside your door and four-season adventure is always within reach. This spacious 2-bedroom, 2-bath condominium offers a relaxed, low-maintenance lifestyle with stunning waterfront living and an unbeatable location. Step inside and you're greeted by an open-concept living space. The kitchen is thoughtfully designed with modern appliances, a breakfast bar for casual dining, and seamless flow into the dining and living areas. Large windows frame views of the bay, while a cozy gas fireplace sets the stage for après-ski evenings with friends and family. From the living room, walk out to your private patio and enjoy morning coffee as the sun rises, or take in breathtaking sunsets over the water. The primary suite offers a peaceful retreat, complete with an ensuite bath and generous closet space and a second walkout patio. A second bedroom and full bath provide comfort for guests or family. With in-suite laundry, ample storage, and dedicated parking, everyday living is made simple. Enjoy peace of mind with major exterior upgrades completed in 2024, including new siding, roof, and insulation. Life at The Cove means more than just a home, its a lifestyle. Launch a kayak or paddle board steps from your door, cycle along the Georgian Trail, or explore Collingwood's vibrant downtown shops and restaurants. In winter, skiing at Blue Mountain is only minutes away, followed by evenings relaxing fireside. Golf courses, marinas, and private nature trails surround you, ensuring endless opportunities to enjoy everything Southern Georgian Bay has to offer. Whether you're looking for a full-time residence, a weekend retreat, or a seasonal getaway, 44 Trott Boulevard, Unit #7 at The Cove combines comfort, style, and location for the ultimate Collingwood experience. Condo fees include Bell Fibe Better TV with Crave + 1.5 GB unlimited internet. (id:46441)
Garage - 600 Hugel Avenue
Midland, Ontario
FLEXIBLE OFFICE SPACE OPPORTUNITY - LANDLORD TO INSTALL 2-PC BATHROOM AT THEIR EXPENSE. The landlords are offering to install a new 2-piece bathroom within the garage at their expense. They may also consider additional upgrades depending on the tenant's needs and lease term. This unique 572 sq. ft. heated garage is fully finished and features an open-concept layout with ample electrical outlets ideal for office use. A Mitsubishi Electric heat pump system provides efficient heating and cooling. The operational 154"W x 69"H insulated garage door allows for easy access to move furniture and equipment in and out. The garage tenant will enjoy exclusive use of the parking area directly in front, with Hydro included in the lease (HST extra). (id:46441)
393 Second Street
Collingwood, Ontario
TRIPLEX~ Great Opportunity for Investors~ ANNUAL RENTAL INCOME~$61 800/ yr, $5150 per month AND Tenants pay all utilities as well as snow removal! This well maintained triplex with 3 self contained units each having 2 Bedrooms and a 4 pc bath (separately metered) is in a fabulous location and situated on an extremely large lot~ 97 X 133 Ft. Endless Possibilities with Potential for Development~ Town of Collingwood permitting fourth units providing parameters met~ Potential to Build Garage/ Coach House~ Sever and Build 2 Homes on Newly Created Lots, Live in One Unit and Rent the Other Two, Continue to Use Strictly as an Investment Property, Convert to Single Family Residence or a Beautiful Lot to Build your Dream Home! This Property has had Many Upgrades Including~ Metal Roof, Asphalt Roof ( Apartment 3), Some Newer Windows, Some Newer Vinyl Siding Replaced and Windows Capped, Upgraded Electrical~ Breakers for 2 Units, Flooring, Newer Appliances/ 3 Hot Water Heaters (Includes all Appliances and Hot Water Heaters Owned) and Designer Paint throughout. A++ tenants! Looking to get into the investment market? The rental market continues to be very strong in desirable Collingwood. Look no further~ this is the one! Walking Distance to Historic Downtown, Restaurants, Theatres, Shopping, Sparkling Waters of Georgian Bay and all that Collingwood has to Offer. Short Drive to Blue Mountain Village, Thornbury and The Longest Freshwater Beach in the World! (id:46441)
206 Lindsay Street
Midland, Ontario
Unique duplex property with a bonus basement studio unit, each with separate entrances. Located in a desirable area near the hospital, shopping, library, restaurants, waterfront trail, and much more. Best of all you can choose your new tenants as the seller is providing vacant possession on closing. The upper unit has over 1450 sq ft, forced air gas heat, large kitchen with an island, dining area, den, large cozy living room with a gas fireplace, 3 bedrooms, 4pc bath, and a walkout to private deck & yard access. The main floor unit has 3 bedrooms, 4pc bath, large living room, spacious kitchen/ dining area, electric heat & wall A/C unit. The newly renovated lower-level studio apartment includes forced air gas heat, 2 bedrooms, 4pc bath, living room, and kitchen/dining area. New deck and new windows were done between 2017-2025. Common areas include laundry facilities, private backyard, parking, and carport. Both seller and tenants take great pride in this property, which shows in the pristine condition of the entire property. What an amazing opportunity and investment, you wont be disappointed. (id:46441)
365 Mariners Way
Collingwood, Ontario
Resort-Style Living at Your Doorstep. If you're looking for an expansive ground-floor unit in a vibrant, four-season community, this is it. Welcome to this 3-bedroom corner unit in Lighthouse Point perfectly situated for winter weekends on the slopes and cozy nights by the bay. With 1,396 sq. ft. of bright, open-concept living, this home is thoughtfully upgraded by its original owners and designed for comfortwhether as a full-time residence or a refined weekend retreat.The functional layout includes a generous primary suite with ensuite and private patio, plus two additional bedrooms for family and guests. After a day on the hills or exploring Collingwoods shops and restaurants, return to Lighthouse Points exceptional amenities: indoor pools for winter swims, a fitness centre, tennis and pickleball courts, waterfront trails, and a private marina that comes alive in the summer.Located just minutes from downtown Collingwood and Blue Mountain, this property offers true four-season living in one of the areas most desirable communities. (id:46441)
Upper Unit - 600 Hugel Avenue
Midland, Ontario
OFFICE SPACE WITH KITCHENETTE OPTION - PRIME COMMERCIAL LEASE IN MIDLAND. The landlords are offering to install a sink with cabinet to create a small kitchenette area at their expense and may consider additional improvements depending on the tenant's needs and lease term. This approx. 1,099 sq. ft. office space occupies the second floor of one of Midland's original grand homes on Hugel Street, offering high visibility and convenient access to downtown. The leased area includes seven rooms suitable for office or meeting space, along with a full bathroom. The upper floor is alarmed and accessed from the front entry, with a rear staircase for emergency exit only. Lease includes HVAC, Hydro, and Water/Sewer, with HST in addition to rent. Ample on-site parking available for staff and visitors. (id:46441)
2003 - 3700 Highway 7 Highway
Vaughan (Vaughan Corporate Centre), Ontario
A Fantastic Opportunity For First-Time Buyers Or Investors! This Bright & Welcoming 1 Bedroom + Den Suite Has Been Freshly Painted And Is Ready For You To Move Right In. The Open-Concept Layout Features Soaring 9-Ft Ceilings, A Modern Kitchen With Stainless Steel Appliances, A Functional Den Ideal For A Home Office Or Guest Space, And The Convenience Of In-Suite Laundry. The Comfortable Living Area Walks Out To Your Private Balcony A Cozy Spot To Enjoy Your Morning Coffee Or Evening Wind-Down While Taking In The Beautiful City Views. Residents Enjoy Resort-Style Amenities Including A 24/7 Concierge, Indoor Pool, Sauna, Fitness Centre, Golf Simulator, Theatre Room, Party Room, Outdoor Terrace & More. Unbeatable Location At Hwy 7 & Weston Rd Steps To Transit, Minutes To VMC Subway, Vaughan Mills, Shopping, Dining & Easy Highway Access (400/407/427).Parking Included. Don't Miss This Turnkey Opportunity Act Now! (id:46441)
0 Cedar Avenue
Meaford, Ontario
Beautiful 2 acre building lot close to Georgian Bay. Over 2 acres on a quiet road (private) Property has a 6 inch pipe drilled well installed and fibre optic high speed Internet on the property. Plan your dream home just steps from Georgian Bay! (id:46441)
59 Strathcona Avenue S
Hamilton, Ontario
Located just minutes from McMaster University, this solid brick 5-bedroom, 2-bathroom home is a rare opportunity for savvy investors or families seeking space and versatility. In addition to the 5 official bedrooms, the home features two extra rooms currently rented as student bedrooms, maximizing rental income and cash flow potential. Spanning approximately 1,700 sq ft, the home offers generous common areas and well-sized bedrooms. Recent upgrades include newer windows, furnace, central air, and carpeting — making this a low-maintenance, high-performing property. Situated only 2 blocks from vibrant Locke Street S, and with easy access to the highway, grocery stores, parks, and schools, the location offers both lifestyle and convenience. Whether you’re looking to grow your portfolio with a reliable income-producing asset or secure a spacious home with future rental upside, this property checks all the boxes. Don’t miss your chance to own a versatile home in one of Hamilton’s most desirable pockets. (id:46441)
1161 4th Concession Road W
Flamborough, Ontario
UNIQUE YEAR ROUND PROPERTY!!! Check out this spacious 50' x 26' Northlander on a large lot. This great property offers two great sized bedrooms & the convenience of two baths. The spacious Liv Rm offers a double sided See-Through Napoleon fireplace & plenty of windows to enjoy nature, Din Rm is open to the Kitch giving ample space for family & friends and the lg Kitch offers two tiered island/breakfast bar with seating and plenty of solid wood cabinets and walk-out to the lg 10 x 20 deck with hard roof, extending your entertaining space. There is also a bonus office space and your own private laundry in suite. The property is complete with the master retreat which includes a walk-in closet & 4 pce spa like Ensuite with Jacuzzi tub and separate shower. There is also an additional spacious bedroom and 3 pce bath. Prepare to be wowed by the wrap around deck, amazing Sun Rm/Solarium 3 season additional living space which also offers a bonus pellet stove to extend the season. BONUSES: Washer/Dryer & Hot Water Heater only 5 years old, Easy Maintenance eavestroughs with Leaf filters installed. (id:46441)
63 John Street S Unit# 302
Hamilton, Ontario
Spacious renovated 2-bedroom apartment on the 3rd floor, located above a commercial property in a prime area. This move-in-ready unit offers modern finishes and a clean, comfortable living space. Situated just steps away from James Street North, Hamilton GO Centre, McNab Transit Terminal, Hamilton's International Village, Nations Grocery Store, Jackson Square, St. Joseph's Hospital, Corktown Park, Escarpment Rail Trail, and convenient public transit options. Parking is available at the building for an additional cost and laundry facilities are available within the building as well. (id:46441)
46 Darling Crescent
Guelph (Pineridge/westminster Woods), Ontario
If you are looking for a turnkey home this is for you. Backing on conservation this freehold town exemplifies how we like to present a home for the market. Beautifully appointed, professionally done with a neutral pleasing decor with many amenities for you the discerning buyer. Bright spacious main floor living space. generous entry plus a 2pc powder room. A superb kitchen for the gourmet chef and eating bar for guest hits the spot. Upstairs 3 generous bedrooms a 4 pc bath and in the basement we have a rec room with built ins and a great area to spread out plus a 3 pc bath and laundry facilities. The back yard is graced with tiered deck overlooking the trail system yet fully private with greenery. The garage has a rear door for access to the back yard as well which is a very desirable feature missing from most town-homes. It is adjacent to the "other downtown" Clairfields area with all the amenities you need, transit, shopping, restaurants, medical centre, library, rec centre, hiking and biking trails and easy access to the 401, KW and Cambridge, Early possession available (id:46441)
254 Scott Road
Cambridge, Ontario
Welcome to this charming and well-maintained 3-bedroom, 3 bath ~ 2-storey family home nestled in the highly sought-after SILVER HEIGHTS community of Cambridge. Located in a welcoming family-friendly neighbourhood, this home offers the perfect combination of comfort, functionality, and convenience. From the moment you arrive, you will notice the brand-new driveway, offering ample parking and a fresh curb appeal to the double garage. Step inside and enjoy a warm and inviting main level that has recently been painted a warm neutral colour and features a spacious layout with natural light streaming through large windows. New shingles in 2022, high efficiency Lennox gas furnance in 2019, water softener in 2021 and owned hot water heater plus partially completed basement. A recent home inspection is available for your review. Step outside to your fully fenced backyard, a true highlight of this property. This home is perfectly situated within walking distance to top-rated schools, shopping, parks, and recreational amenities. Conveniently located on a bus route, commuting throughout the city or to nearby amenities is easy and accessible. Lovingly cared for and thoughtfully updated, this Silver Heights gem offers exceptional value in a neighbourhood known for its strong sense of community, and family-friendly atmosphere. Don't miss your opportunity to call this wonderful property, home. (id:46441)
1177 King Road
Burlington, Ontario
Located on the east side of King Road, this is the front 40% of the building. Comes with spectacular office space of approximately 2500 sq. ft. consisting of 2 Large private offices private each with private washrooms offices. The balance 1800 sq. ft. being fully air conditioned open office/showroom/studio/shop work space. The drive in loading door measures 10' H x 10' W. 4 washrooms 6+ parking. Tenants proportionate share of the Taxes Maintenance and Insurance is estimated to be $5.50 per sq. ft. per annum for 2025. Hydro service is a 100 amps @ 600 volts 3 phase. BONUS FREE OF CHARGE is a 500 sq. ft. mezzanine that can be used for storage or production, employee meeting/training, administration, tool storage and more. (id:46441)
1177 King Road
Burlington, Ontario
Located on the east side of King Road, this is the front 40% of the building. Comes with spectacular office space of approximately 2500 sq. ft. consisting of 2 Large private offices private each with private washrooms offices. The balance 1800 sq. ft. being fully air conditioned open office/showroom/studio/shop work space. The drive in loading door measures 10' H x 10' W. 4 washrooms 6+ parking. Tenants proportionate share of the Taxes Maintenance and Insurance is estimated to be $5.50 per sq. ft. per annum for 2025. Hydro service is a 100 amps @ 600 volts 3 phase. BONUS FREE OF CHARGE is a 500 sq. ft. mezzanine that can be used for storage or production, employee meeting/training, administration, tool storage and more. (id:46441)
60 Arkell Road Unit# 33
Guelph, Ontario
Welcome to one of Guelph’s most desirable south-end communities, where modern design meets natural beauty. Tucked away in a private, well-kept complex, this stunning 3-storey condo townhome offers a perfect blend of luxury and lifestyle—without the hassle of exterior maintenance or upkeep. Step inside to discover warm maple hardwood floors and elegant glass railings that create a bright, open feel throughout. The heart of the home is a chef-inspired kitchen, complete with an extended quartz island, new premium Bosch appliances, and a stylish complimenting backsplash—ideal for both everyday living and entertaining. From the balcony, soak in breathtaking sunset views surrounded by lush greenery, a backdrop that brings a sense of calm and relaxation. Upstairs, a thoughtfully designed layout pairs the convenience of dedicated laundry with 3 bedrooms that offer comfort, privacy, and functionality for the whole family. On the ground floor, a versatile fourth bedroom with a walkout-accompanied by a full bathroom provides endless options—perfect as a guest suite, home office, or private escape. Thoughtfully designed for today’s modern lifestyle, this home is a truly special offering in a location that puts you close to everything, yet feels like a retreat. (id:46441)

