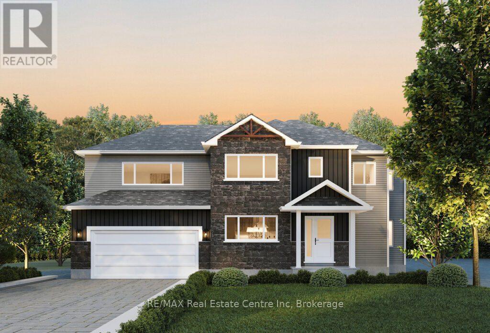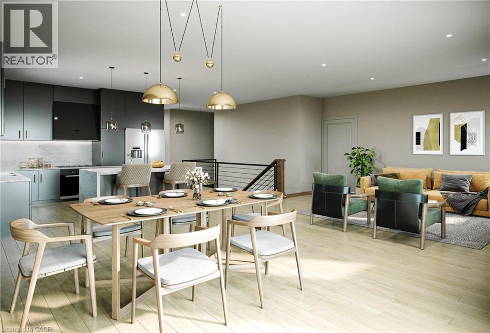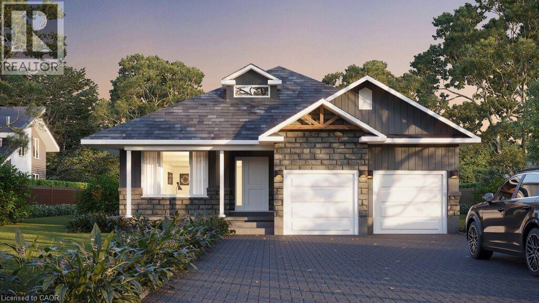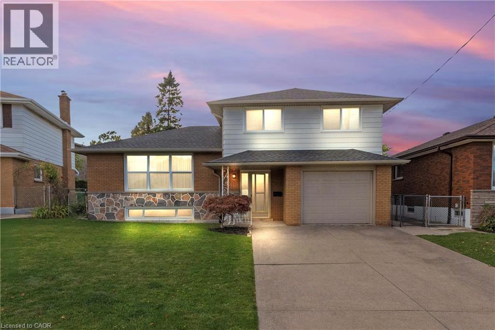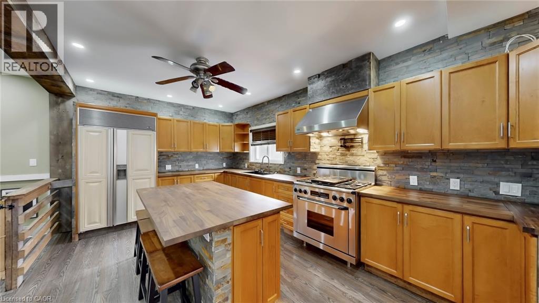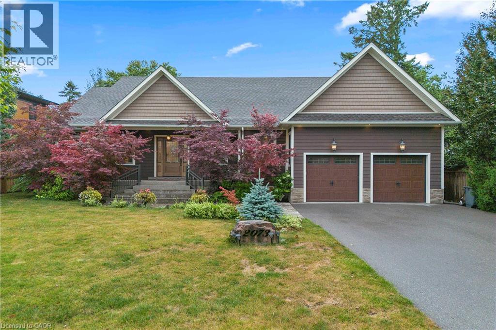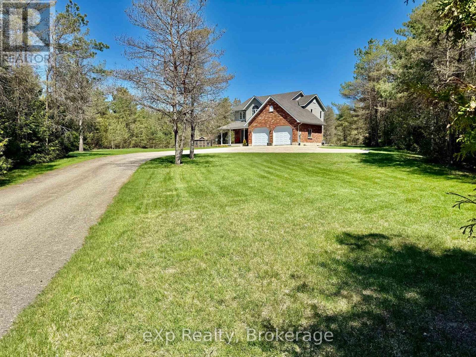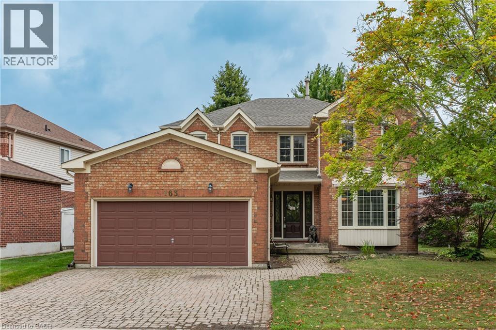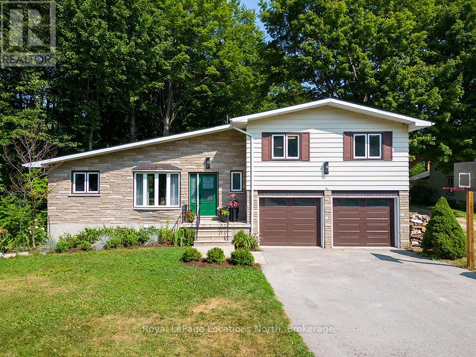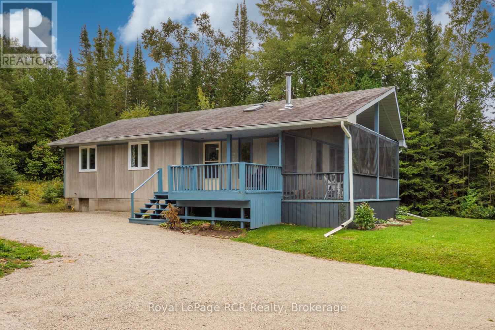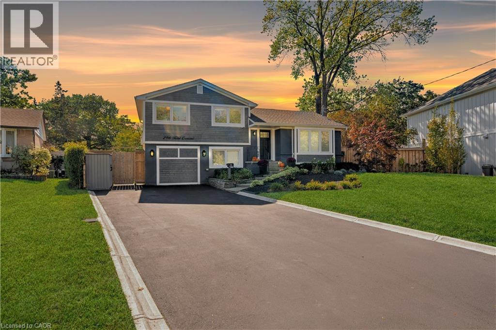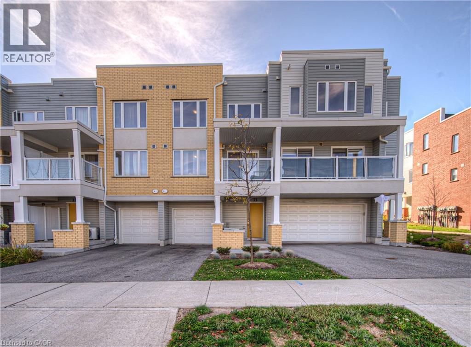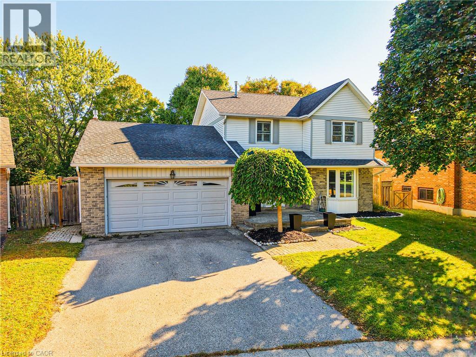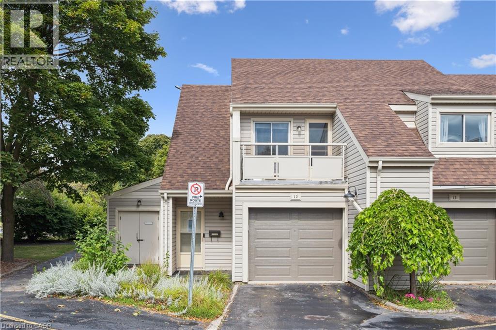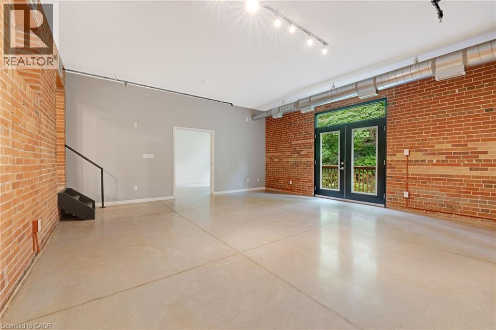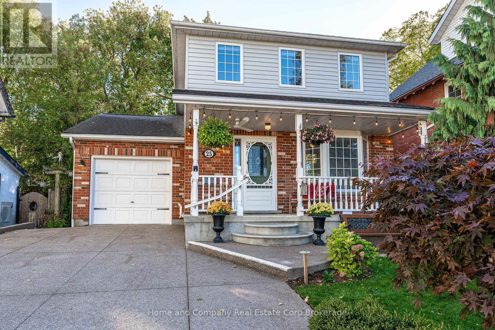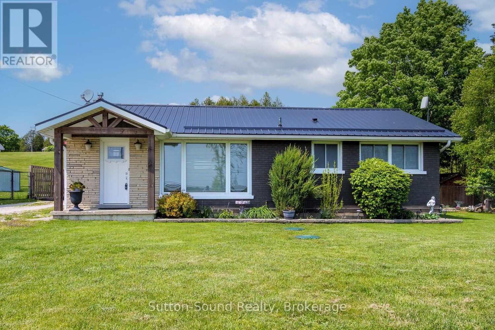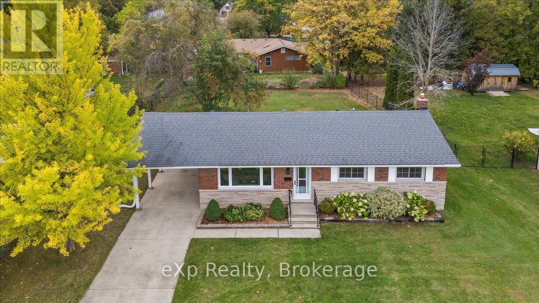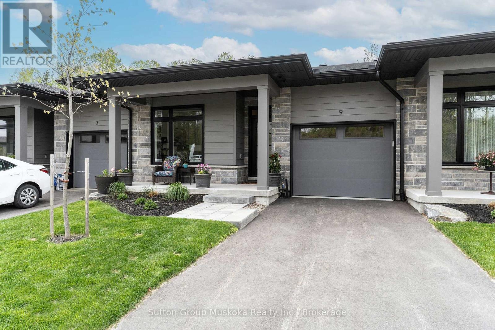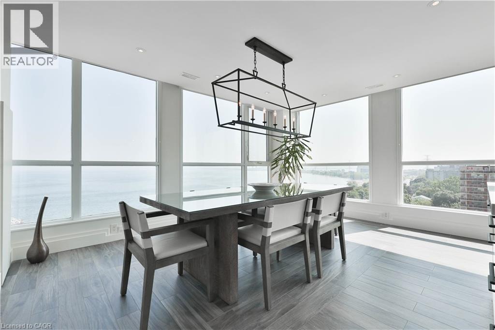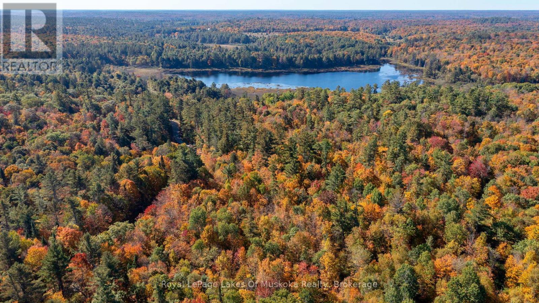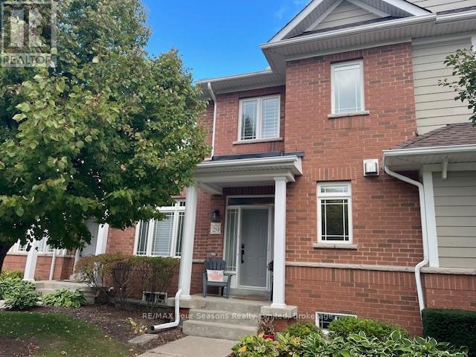218 Bridge Crescent
Minto, Ontario
Tucked into Palmerston's Creek Bank Meadows, the Dunedin bungalow blends charm, comfort & thoughtful design, perfect for downsizers or empty nesters seeking an Energy Star Certified home built for modern living. Crafted by WrightHaven Homes this residence offers all the ease of main-floor living without sacrificing space or style. From the welcoming covered front porch to the attractive stone & siding exterior, the Dunedin makes a lasting first impression. Inside a well-planned layout includes 2 bedrooms, 2 bathrooms & open-concept living space filled with natural light. The kitchen features designer cabinetry, premium finishes & spacious island with seating-ideal for casual dining & entertaining and opens seamlessly to the dinette & great room with large windows & optional fireplace. A sliding door extends the living space outdoors to a covered rear patio, perfect for yr-round enjoyment. The private primary suite offers W/I closet & spa-inspired ensuite with dual sinks & tiled glass shower. A second bedroom at the front of the home adds versatility for guests, a home office or den. A second full bath, convenient mudroom with laundry & interior access to the garage complete the main level. The lower level adds flexibility with a roughed-in 3pc bath & plenty of room for future bedrooms, a rec room or hobby space-offering long-term value & adaptability as your needs evolve. Built with high efficiency mechanical systems & airtight, energy-conscious materials, the Dunedin delivers long-term savings, comfort & sustainability. Set within a quiet cul-de-sac, Creek Bank Meadows is a close-knit community with walkable streets & friendly neighbours. Enjoy quick access to Palmerston's parks, shops, splash pad, hospital & the historic Norgan Theatre-all while being just a short drive from Listowel, Fergus, Guelph & Kitchener-Waterloo. Stylish, efficient & low-maintenance, the Dunedin offers luxury living in a neighbourhood where you can truly feel at home. (id:46441)
206 Bridge Crescent
Minto, Ontario
The Magnolia is a one-of-a-kind 4-bedroom two-storey home with a legal 2-bedroom basement apartment that blends country-inspired charm with modern elegance in Palmerston's Creek Bank Meadows-a family-friendly community known for its warmth, space and true sense of connection! Thoughtfully crafted for growing or multigenerational families, this Energy Star Certified home features timeless curb appeal, high end finishes and a layout designed for everyday comfort and effortless entertaining. At the heart of the home is a gourmet kitchen with a large island, custom cabinetry and a walk-in pantry-flowing into a sunlit dining area with backyard access and an expansive great room with soaring ceilings and optional fireplace. A versatile front den makes the perfect home office and a mudroom/laundry combo off the garage adds everyday convenience. Upstairs, you can choose between a spacious loft or a 4th bedroom to suit your lifestyle. The primary suite is a serene retreat with dual walk-in closets and a spa-style ensuite featuring a freestanding tub, tiled glass shower and double vanity. Two additional bedrooms and a sleek main bath complete the upper level. Downstairs, the fully self-contained 2-bedroom, 1-bath basement apartment offers incredible income potential. With a private entrance, full kitchen, in-suite laundry and a modern open-concept layout, this space is ideal for tenants, extended family or guests providing flexibility without compromise. Life in Palmerston offers a refreshing alternative to the hustle of city living. Here, you're not just buying a home you're joining a community, where families enjoy a lifestyle grounded in safety, simplicity and small-town connection. With great schools, local shops, parks and scenic trails all close by, this is the kind of town where kids still ride their bikes and community still means something. The Magnolia is more than a home-it's your opportunity to build the life you've been looking for. (id:46441)
206 Bridge Crescent
Minto, Ontario
The Magnolia is a one-of-a-kind 4-bedroom two-storey home with a legal 2-bedroom basement apartment that blends country-inspired charm with modern elegance in Palmerston’s Creek Bank Meadows—a family-friendly community known for its warmth, space and true sense of connection! Thoughtfully crafted for growing or multigenerational families, this Energy Star® Certified home features timeless curb appeal, highend finishes and a layout designed for everyday comfort and effortless entertaining. At the heart of the home is a gourmet kitchen with a large island, custom cabinetry and a walk-in pantry—flowing into a sunlit dining area with backyard access and an expansive great room with soaring ceilings and optional fireplace. A versatile front den makes the perfect home office and a mudroom/laundry combo off the garage adds everyday convenience. Upstairs, you can choose between a spacious loft or a 4th bedroom to suit your lifestyle. The primary suite is a serene retreat with dual walk-in closets and a spa-style ensuite featuring a freestanding tub, tiled glass shower and double vanity. Two additional bedrooms and a sleek main bath complete the upper level. Downstairs, the fully self-contained 2-bedroom, 1-bath basement apartment offers incredible income potential. With a private entrance, full kitchen, in-suite laundry and a modern open-concept layout, this space is ideal for tenants, extended family or guests providing flexibility without compromise. Life in Palmerston offers a refreshing alternative to the hustle of city living. Here, you're not just buying a home you're joining a community, where families enjoy a lifestyle grounded in safety, simplicity and small-town connection. With great schools, local shops, parks and scenic trails all close by, this is the kind of town where kids still ride their bikes and community still means something. The Magnolia is more than a home—it’s your opportunity to build the life you’ve been looking for. (id:46441)
218 Bridge Crescent
Minto, Ontario
Tucked into Palmerston’s Creek Bank Meadows, the Dunedin bungalow blends charm, comfort & thoughtful design, perfect for downsizers or empty nesters seeking an Energy Star® Certified home built for modern living. Crafted by WrightHaven Homes this residence offers all the ease of main-floor living without sacrificing space or style. From the welcoming covered front porch to the attractive stone & siding exterior, the Dunedin makes a lasting first impression. Inside a well-planned layout includes 2 bedrooms, 2 bathrooms & open-concept living space filled with natural light. The kitchen features designer cabinetry, premium finishes & spacious island with seating—ideal for casual dining & entertaining and opens seamlessly to the dinette & great room with large windows & optional fireplace. A sliding door extends the living space outdoors to a covered rear patio, perfect for yr-round enjoyment. The private primary suite offers W/I closet & spa-inspired ensuite with dual sinks & tiled glass shower. A second bedroom at the front of the home adds versatility for guests, a home office or den. A second full bath, convenient mudroom with laundry & interior access to the garage complete the main level. The lower level adds flexibility with a roughed-in 3pc bath & plenty of room for future bedrooms, a rec room or hobby space—offering long-term value & adaptability as your needs evolve. Built with highefficiency mechanical systems & airtight, energy-conscious materials, the Dunedin delivers long-term savings, comfort & sustainability. Set within a quiet cul-de-sac, Creek Bank Meadows is a close-knit community with walkable streets & friendly neighbours. Enjoy quick access to Palmerston’s parks, shops, splash pad, hospital & the historic Norgan Theatre—all while being just a short drive from Listowel, Fergus, Guelph & Kitchener-Waterloo. Stylish, efficient & low-maintenance, the Dunedin offers luxury living in a neighbourhood where you can truly feel at home. (id:46441)
132 Greeningdon Drive
Hamilton, Ontario
This completely carpet-free, well-maintained 2-storey is a rare gem offering an ideal blend of space, functionality, and value in a quiet, established neighborhood. Enter through the custom patterned slate tile foyer and appreciate the quality finishes, including classic hardwood flooring in the three bedrooms and solid constructed tile floors on each level, all crowned with elegant plaster ceilings. The versatile layout boasts two full kitchens and two full bathrooms, perfect for multi-generational living, rental potential, or sophisticated entertaining. The main level is bright and welcoming, featuring a large family room and a spacious dining room that opens directly to a private backyard ideal for summer fun. Conveniently positioned in Hamilton's desirable Central Mountain, this home is just steps from top-rated schools, parks, shopping, and transit, making it an exceptional opportunity whether you're looking for your forever home or a valuable income-generating investment. Move-in ready—do not wait to schedule your private viewing! Conveniently located with easy access to schools, shopping at Lime Ridge Mall, restaurants, and the Dave Andreychuk Mountain Arena & Skating Centre, making this an ideal location for families and commuters alike. (id:46441)
94 Mill Street
Uxbridge, Ontario
Welcome To This Hidden Gem In The Heart Of Uxbridge! This Spacious 4-Bedroom Semi-Detached Home Offers A Perfect Blend Of Charm And Potential. The Renovated Main Floor Features Modern Laminate Flooring, Pot Lights, Tall Ceilings, And Bright Windows That Fill The Space With Natural Light. Enjoy Cooking In The Custom Kitchen Complete With An Island, Gas Stove, And Plenty Of Storage. The Second Floor Boasts Four Generous Bedrooms, Ideal For Families Or Those In Need Of Extra Space. Recent Upgrades Include Bright Vinyl Windows And New Exterior Metal Siding. A Detached Garage (Approx. 20' X 40') Provides Ample Room For Parking Or A Workshop. Located Just Minutes From Uxbridge's Vibrant Downtown, You'll Have Easy Access To Charming Shops, Local Cafés, Restaurants, And Trails. Enjoy Nearby Parks, Schools, And Community Amenities, All While Being Surrounded By The Scenic Beauty Of Durham's Countryside. (id:46441)
2073 Deramore Drive
Oakville, Ontario
Step into this extraordinary custom-built bungalow, located in prestigious Southeast Oakville, where refined elegance meets versatile, family-friendly living—perfect for discerning homeowners of all ages. With 4,356 sq. ft. of impeccably designed space on a premium lot, this home harmonizes comfort, functionality, and sophisticated style. The backyard and deck offer a private sanctuary for entertaining, relaxing, or enjoying outdoor indulgence. The main floor features soaring 10-foot ceilings and gleaming hardwood floors throughout. Formal dining and living areas welcome you with a gas fireplace and abundant natural light from 8-foot sliding doors. The open-concept kitchen is a chef’s dream, featuring granite countertops, a Bertazzoni gas stove, a distinctive Belfast sink, and a breakfast area that opens onto the deck for effortless indoor-outdoor living. Retreat to the luxurious primary suite, complete with a five-piece ensuite including a clawfoot soaker tub, a spacious walk-in closet, and French doors to the deck. Two additional main-level bedrooms provide ample space for family or guests. The finished lower level expands your living options with a recreation room featuring a gas fireplace, games area, wet bar, laundry, and two more bedrooms—perfect for extended family, a home office, or a guest suite.Car enthusiasts will appreciate the double-car garage with high ceilings ready for a car lift, alongside a double-wide driveway for six vehicles. Living on one level offers convenience, accessibility, and effortless flow, appealing to families, professionals, or anyone valuing comfort without compromise. Located in prestigious Southeast Oakville, this home is steps from top-rated schools including Oakville Trafalgar High School, Deer Run Park, Sobeys Maple Grove, and excellent transit connections. This move-in-ready bungalow delivers the ultimate Southeast Oakville lifestyle, where luxury, functionality, and timeless comfort come together. Luxury Certified. (id:46441)
323237 Durham Road E
West Grey, Ontario
Welcome to 323237 Durham Road E, West Grey - Nestled on a beautifully maintained 4-acre lot, this stunning home is located only minutes from the town of Durham. The updated kitchen with granite countertops, is perfect for hosting with doors leading to the private patio out back. Four spacious upstairs bedrooms offer ample comfort, with the primary suite featuring double closets and an updated en-suite bathroom. A fully finished lower level provides additional living or recreational space with a stairwell leading from the garage. Step outside to a private patio, ideal for relaxation or entertaining guests. The home has a large attached double car garage and an oversized storage shed for all your storage needs. A paved driveway leads to a beautiful entry, enhancing the homes curb appeal. This home is just a short walk to downtown amenities and sits just steps away from the conservation area - and is ready for you to call it home. (id:46441)
163 Glenvalley Drive
Cambridge, Ontario
Family Home Backing Onto Green Space in North Galt. Located in a desirable North Galt neighbourhood, this spacious home backs onto a park like setting and faces green space, offering a private and family-friendly setting. Inside, you'll find generous principal rooms including a formal living and dining area, family room, and a main floor office/den. The kitchen features white cabinetry, pantry, and stainless-steel appliances with walkout access to the backyard. Upstairs offers four well-sized bedrooms and updated bathrooms, including the primary bedroom with walk-in closet and ensuite. The finished basement adds even more living space with a rec room, dry bar, additional bedroom, bathroom, and plenty of storage. Outside, enjoy the concrete patio, pergola, and direct access to the park. The home provides a solid layout and in a sought-after location, just minutes to Hwy 401 and all amenities. A great opportunity to make this your next family home. (id:46441)
194 Montgomery Street
Meaford, Ontario
Tucked among the trees on a private ravine lot backing onto the Georgian Trail, this beautifully updated 3-bedroom, 1.5-bath home is located on one of Meaford's most sought-after streets. Enjoy the perfect blend of privacy, nature, and modern comfort - ideal for year-round living or a weekend escape.Inside, enjoy the open-concept layout with vaulted ceiling, features a fully renovated kitchen with premium Bosch appliances, elegant quartzite countertops, and updated flooring throughout. A stunning wood-burning fireplace and custom feature wall anchor the living space, creating a warm and inviting atmosphere.The bright 3 season sunroom offers a peaceful view into the forested ravine - a perfect spot to unwind. Both bathrooms have been tastefully updated, and the home's functionality shines with an attached double car garage and ample parking for guests or recreational vehicles.With easy access to the Georgian Trail and just minutes to Meaford's waterfront, shops, and dining, this is a rare opportunity to own a turn-key home in a prime location. (id:46441)
8 Molly Street
Northern Bruce Peninsula, Ontario
Charming Year-Round Home or Cottage at Hardwick Cove. Nestled just a short walk from the beautiful sandy shores of Lake Huron, this cozy 950 sq. ft. home offers the perfect blend of comfort and convenience, whether your seeking a year-round residence or a seasonal getaway.Set on a spacious 100 x 150 lot, this property features 3 bedrooms and 1 bathroom, ideal for family living or weekend retreats. Enjoy the comfort of a forced air furnace and central air, and a cozy airtight woodstove ensuring warmth throughout the winter .Relax and unwind on the large screened-in front porch, perfect for morning coffee, evening chats, or simply soaking in the fresh lakeside air. With its prime location just minutes from the beach, this home offers a lifestyle of relaxation and recreation.Whether you are searching for a cozy cottage escape or a year-round home near the lake, this Hardwick Cove gem is ready for you (id:46441)
296 Kent Crescent
Burlington, Ontario
The most unique opportunity on the market. Over 2,900 sqft of thoughtfully designed multi-generational living. What began as a traditional home has been completely transformed into something truly rare: two full, side-by-side living spaces, each with its own kitchen, living room, bedrooms, and finished basement. The main living areas on both sides are fully above grade, featuring large windows and beautiful finishes throughout. Rear addition adding 30 ft deep and 40 ft wide, along with the excavation and finishing of both lower levels, created a layout that feels like two separate homes under one roof a truly intentional design for multi-generational living.Side One offers 4 bedrooms, 2+1 bathrooms, dramatic vaulted ceilings, and expansive principal rooms.Side Two features a bright and open 1+2 bedroom suite with its own kitchen, 4-piece bathroom on main & 3 pce in lower level, spacious living area, and private side entrance. Step outside and enjoy the large backyard with mature trees, an in-ground heated pool, and professional stonework landscaping, the perfect space for kids to play, grandparents to relax, and family gatherings to unfold year-round. Whether you’re caring for aging parents, welcoming in-laws to lend a hand with little ones, or looking for the perfect shared setup with siblings or adult children, this home was built for togetherness, without compromise. Located on a quiet crescent in a mature, family-friendly neighbourhood, this property blends flexibility, function, and connection in a way few homes ever could (id:46441)
23 Valencia Avenue
Kitchener, Ontario
Welcome to 27 Valencia Ave, a stunning and meticulously maintained home nestled in one of Kitchener’s most sought-after neighborhoods — the vibrant and family-friendly Huron Park. Offering 1,429 square feet of stylish living space, this two-bedroom, two-and-a-half-bath home presents an exceptional opportunity for first-time home buyers and professionals alike. As you arrive, you’re greeted by a covered porch and a long private driveway leading into the entry-level, which features a convenient powder room, utility room, and direct access to the garage. The main floor showcases a beautiful open-concept layout with an upgraded kitchen that boasts granite countertops, modern black stainless steel appliances, and an abundance of cupboard and counter space. The bright and airy great room and dining area are complemented by large windows that flood the space with natural light and elegant laminate flooring throughout. From the dining area, step out onto a spacious balcony—a perfect spot to relax, entertain, and enjoy the sunshine with loved ones. Upstairs, you'll find two generously sized bedrooms, including a primary suite with a walk-in closet and a private ensuite bath. An additional full bathroom and convenient upstairs laundry complete this functional and thoughtfully designed upper level. Located just minutes from top-rated schools, RBJ Schlegel Park, grocery stores, pharmacies, public transit, walking trails, and the Huron Natural Area, this home also offers easy access to Highway 401—making it ideal for commuters. Don’t miss your chance to own this beautiful home in one of Kitchener’s fastest-growing communities. Book your private showing today! (id:46441)
54 Pathfinder Crescent
Kitchener, Ontario
Step into modern comfort and timeless style in this well-maintained home located in the highly desirable Pioneer Park community. Offering 3 spacious bedrooms and 4 bathrooms (2 full, 2 half), this property has been extensively updated over the years and carefully maintained, making it truly move-in ready. The home features a modern kitchen with meganite countertops, updated windows and doors, newer flooring, furnace, and bathrooms, as well as California shutters throughout. The impressive laundry room boasts heated tile floors, adding both comfort and convenience. With a fully finished walk-out basement, there's excellent potential for an in-law suite or additional living space. Ideally located close to schools, parks, shopping, and amenities, this home perfectly blends style, function, and value. (id:46441)
337 Kingswood Drive Unit# 12
Kitchener, Ontario
NOW OFFERING 3 MONTHS OF PREPAID CONDO FEES. Welcome to 337 Kingswood Drive Unit 12, a rare end-unit condo bungalow that combines comfort, convenience, and privacy in one smart package. Offering two bedrooms and one-and-a-half bathrooms, this home features the ease of ground-level, one-storey living, making it a perfect fit for downsizers, first-time buyers, or investors alike. The open-concept living and dining area is filled with natural light, creating a bright and welcoming space for entertaining or relaxing, while both bedrooms are generously sized with excellent closet space. A four-piece main bath and a handy two-piece powder room add everyday functionality. Outside, a private patio offers the perfect spot for your morning coffee or evening wind-down, and as an end unit, you’ll enjoy added privacy along with the rare bonus of a dedicated garage plus one additional parking spot. This well-maintained complex features low condo fees and a desirable location close to parks, schools, shopping, and public transit. Move-in ready and offering incredible value, this home checks all the boxes—schedule your private showing today before it’s gone! (id:46441)
85 Spruce Street Unit# 206
Cambridge, Ontario
This modern industrial-style condo at 206-85 Spruce Street in Cambridge offers TWO PARKING SPACES, a storage locker, and over 1,200 sq. ft. on a single level. Exposed brick, high ceilings, and oversized windows fill the space with natural light, giving it bold urban character. The open concept living and dining areas feature double doors to a private balcony overlooking greenspace. The kitchen combines sleek cabinetry, ample counters, and built-in storage with industrial flair. The primary bedroom includes a walk-in closet that leads directly to the ensuite, while the second bedroom and powder room offer flexible space for guests or a home office. Steps from downtown Cambridge and the Gaslight District, with shops, dining, and trails just minutes away, this home blends industrial style, convenience, and walkable city living—a rare find in Cambridge! (id:46441)
25 Water Street
Stratford, Ontario
Welcome to 25 Water Street, perfectly situated just steps from Stratford's beautiful Avon River and directly across from the world-renowned Tom Patterson Theatre. Formerly known as The Harrington House Bed and Breakfast, this well-appointed 5-bedroom, 4.5-bath home, built in 1995, now serves as a stunning residential property - ideal for families, entertainers, or those dreaming of a live/work opportunity in one of Stratford's most sought-after locations. The property features an extra deep single-car attached garage with four convenient entry points and ample space for a small workshop or storage, along with comfortable parking for up to six cars in the driveway, a rare find in this desirable downtown setting. Inside, a welcoming sitting room with serene river views offers a flexible space for an office or guest room, while across the foyer, a recently updated powder room adds a stylish touch. The open-concept kitchen and dining area form the heart of the home, perfect for gatherings and entertaining. The adjoining living room features tall ceilings, skylights, and large windows that flood the space with natural light. A versatile flex room, located beside the living area, offers even more possibilities, serving as a family room, home office, or space for a small business, with direct access to both the garage and the private backyard. Upstairs, three spacious bedrooms include two with ensuites, plus an additional full bath. The primary suite showcases peaceful river views and a beautifully updated ensuite retreat. The finished lower level offers a guest suite complete with a bedroom, 4-piece bath, walk-in closet, and rec room-ideal for extended family or host living quarters. Outside, the low-maintenance backyard has a private courtyard feel with a covered gazebo and garden shed for added workspace and storage. A rare opportunity in the heart of Stratford's downtown core, just steps from boutique shopping, fine dining, scenic river walks, and world-class theatre. (id:46441)
202093 21 Highway
Georgian Bluffs, Ontario
Georgian bluffs benefits while being so close to town! Only minutes away from Owen Sound, this house offers everything you could need! This house has many upgrades both inside and outside. From the Steel roof(2019), New septic system (2022) and recently built 30x30 heated insulated shop with water running to it! And that is just the outside! Head into the main floor entertainment with updated Hardwood floors (2019) throughout! The newly renovated bathroom (2023) is perfect for yourself or your guests! Don't forget to check out the fully renovated basement (2020) with another bedroom and full bathroom! Fresh gravel recently laid in Driveway and Fibre Internet now available! Do not miss out on this opportunity! (id:46441)
158 6th Avenue
Hanover, Ontario
This exceptional home is packed with both style and substance. A true stand-out in an awesome neighbourhood with wide streets, just steps from the hospital, grocery store, casino, and rec centre. Everything you need is conveniently located on the main floor, from 3 bedrooms to a beautifully renovated 5-pc bath featuring heated herringbone floors, a white oak vanity, and Kohler fixtures. You'll love this spacious kitchen and gathering in the bright, sun-filled living room. The finished basement is a bonus, offering a dedicated gym or play room with rubberized flooring and a custom oak bar. Upgrades like a new furnace and AC (2022), along with a whole-home water softener and filtration (2022). Step outside to enjoy a large, partially fenced yard with plenty of space for pets, play, or gardening. This home is a rare find: well-kept, thoughtfully updated, and ready for its next chapter. See it today and fall in love with comfort, convenience, and community. This move-in ready home has been well-kept and loved. All it needs is you. (id:46441)
11 Woodman Drive Unit# 203
Hamilton, Ontario
Discover elevated condo living in this fabulous 1 bedroom/ 1 bathroom residence perfectly situated in one of Hamilton's most sought-after mature neighborhoods. Surrounded by towering trees and lush greenery, this home offers a serene retreat with all the conveniences of city living just moments away. The elegant, open-concept layout flows seamlessly to a stunning full-length terrace that extends from one end of the condo to the other - a private outdoor sanctuary overlooking a peaceful garden dotted with apple trees. Enjoy effortless living with your locker located on the same floor, plus an unbeatable location close to Eastgate Square, Dover Park, Sir Wilfrid Laurier Recreation Centre, and the Hamilton GO Station. Shops, restaurants, schools, and the highway are all just minutes away - and yes, even HomeSense is within easy reach for all your stylish touches. Whether you're starting out, simplifying, or simply seeking comfort and sophistication in a prime location, this exceptional condo delivers the perfect balance of lifestyle and peace and serenity. (id:46441)
9 Jack Street
Huntsville (Chaffey), Ontario
Welcome to 9 Jack Street, Huntsville. Conveniently located within walking distance to shopping & minutes to the waterfront in historic downtown Huntsville. This upgraded 2-bedroom, 2-bathroom unit is virtually brand new & includes upgraded engineered wood flooring throughout the main living area, ceramic tiled entryway, quartz counter tops, soft-close cabinets, under-counter lighting, pot lighting, main floor laundry with tiled floor and custom cabinets & more. This impressive unit has an open concept living room, dining area, and kitchen. The kitchen features a large center island with a quartz countertop, 42-inch base cabinets. The upgraded appliances, which are included, are stainless steel Frigidaire Professional series. The bright and spacious living room walks out to a large private covered deck, a great place to relax and enjoy a BBQ. The spacious primary bedroom includes a large picture window looking out to the woods, which provides loads of natural light. The bedroom also includes a private ensuite with a walk-in glassed shower and a walk-in closet with custom-built-ins for your wardrobe. On the main floor, you will also find an additional bedroom or office and a laundry room with custom cabinets and a quartz countertop. There is access from the laundry room to the garage. The lower level offers a walkout and is ready to be finished. From the walkout, there is access to a deck that walks off to the lawn and access to a walking trail, perfect for pet lovers. The basement offers plenty of room for an additional bedroom(s), family room, storage, as well there is a rough-in for a third bedroom. This home includes full town services, high-speed internet, an economical natural gas forced air furnace, central air conditioning, and an air exchanger. Located on a private street, this unit is perfect for someone looking for low maintenance and a peaceful location. Lawn cutting, gardening, and snow removal are included. (id:46441)
415 Locust Street Unit# 1103
Burlington, Ontario
Style and sophistication abound in the heart of downtown Burlington in this stunning southwest facing corner unit offering panoramic views of Lake Ontario, Burlington Pier and Niagara Falls on a clear day. Located in prestigious Harbourview Residences, this outstanding, completely renovated 1,829 sq ft, 2 bed plus den and 2.5 bath residence is bathed in natural light, boasting wall to wall and floor-to-ceiling windows with motorized blinds. A thoughtfully designed open-concept layout connects the substantial living room with a TV feature wall, a gorgeous large dining space with built-in china cabinet, and a large gourmet chef’s kitchen complete with breakfast area. The brand-new custom kitchen is a showpiece featuring new cabinetry, quartz countertops and backsplash, high-end stainless-steel appliances incl. induction cooktop and SS range hood, oversized refrigerator/freezer, hot water tap, substantial cupboard and counter space and a large island perfect for entertaining. The spacious primary suite is a sanctuary with a coffered ceiling, custom closets, floor-to-ceiling windows and a newly updated spa-like ensuite featuring an oversized frameless glass shower, custom vanity with quartz counter and ample storage. The second bedroom with its own breathtaking views comes complete with a 3 piece ensuite and custom closet. A versatile home office space, a powder room and a full-size laundry room allows for convenience and additional storage. The unit comes with 2 underground parking spots and 2 lockers. Residents enjoy amenities incl; car wash, exercise room/gym, sauna and 2 rooftop terraces with BBQs. Just steps away, enjoy all that downtown Burlington and waterfront living has to offer while minutes to major highways and conveniently located between Toronto and the Niagara region's many features. This is urban luxury redefined—don’t miss this exceptional opportunity. (id:46441)
0 Nipissing Road
Seguin, Ontario
Dream big on this extraordinary almost 700-acre canvas with private Blair Lake. Includes three adjacent and separate land parcels straddling the Townships of Seguin and Muskoka Lakes. Just minutes from the charming Village of Rosseau, this rare offering combines privacy, scale, and potential. With an independent planning options report highlighting the potential for future lot creation, the possibilities here are as vast as the land itself. Whether you envision a private estate, nature compound, development touch, or hunt camp, this property provides the foundation to bring your vision to life. The land unfolds in a tapestry of hardwood and deciduous forest, dramatic rock outcroppings, and serene lakefront, creating a setting that is both rugged and beautiful. Opportunities of this scale and character are rarely available in Muskoka Lakes or Seguin Townships. Build here. Invest here. Create a legacy. Contact now for more information. (id:46441)
29 North Maple Street
Collingwood, Ontario
SHIPYARDS WINTER RENTAL! 3 bedrooms, 2.5 baths, warm furniture and decor - turnkey condo ready for your family. Spacious primary bedroom + ensuite, complete with an office area/desk by a window. Queen bed in second bedroom and a single over double bunk bed in 3rd room. Beautifully appointed kitchen with granite countertops, open concept with family room and dining area with a walkout to a large sunny deck and BBQ. Let the gas fireplace in the kitchen warm you up apres-ski. High-speed internet enables a convenient and easy work from home setup. The two-car garage is attached, with interior home entry, keeping you protected from inclement weather. Literally steps to all that downtown Collingwood has to offer: restaurants, retail, groceries are all within close walking distance. Dog will be considered, but no cats due to owner allergies. Available December to April, start/end dates negotiable. Price based on 4 month Rental (id:46441)


