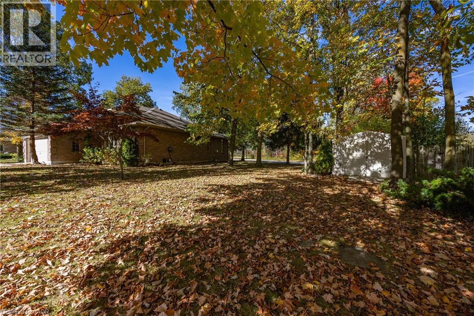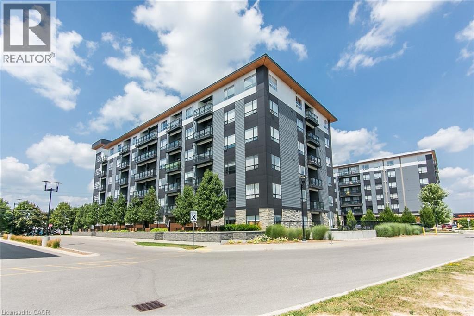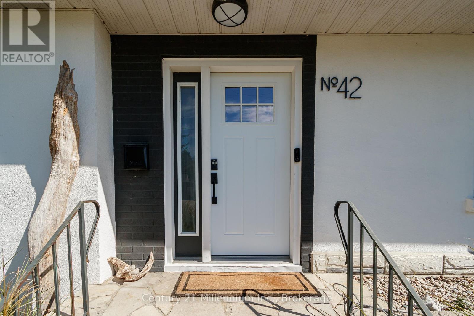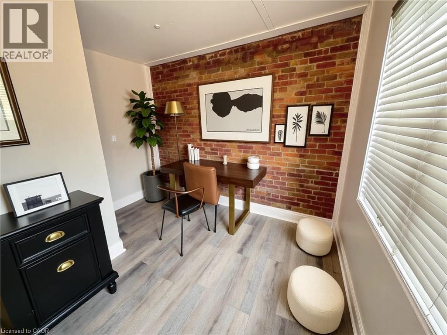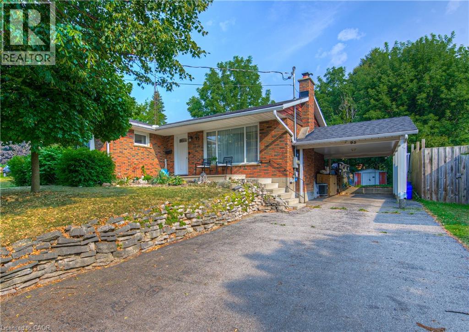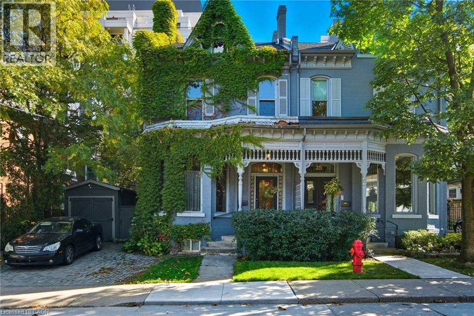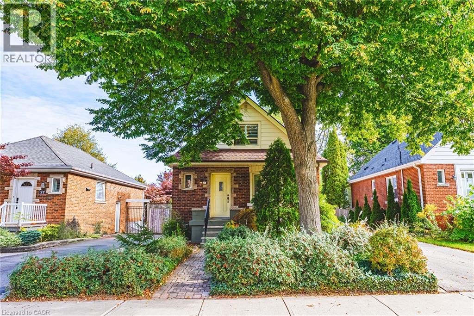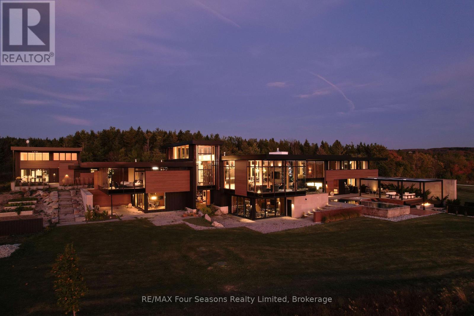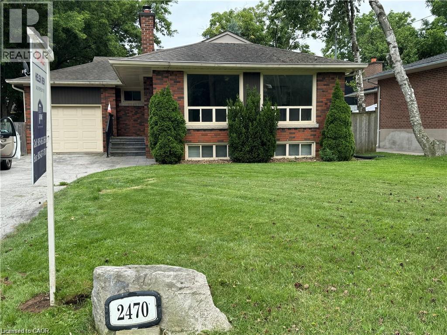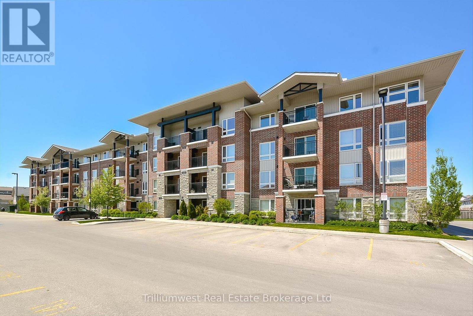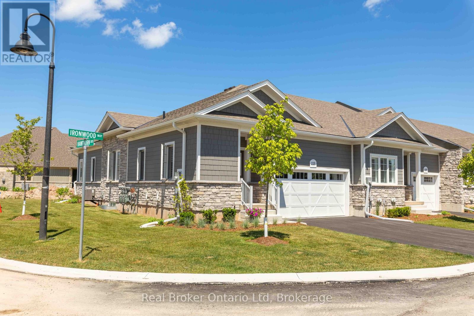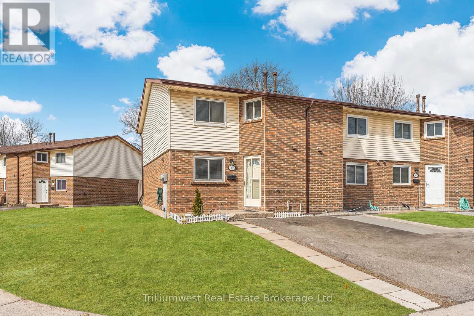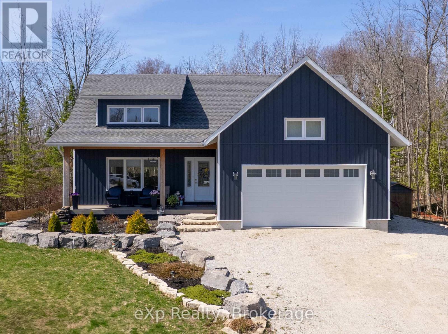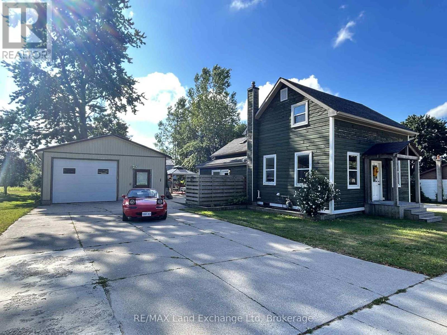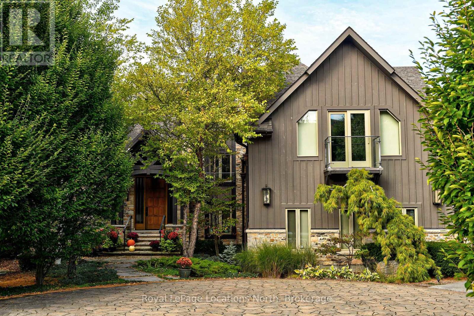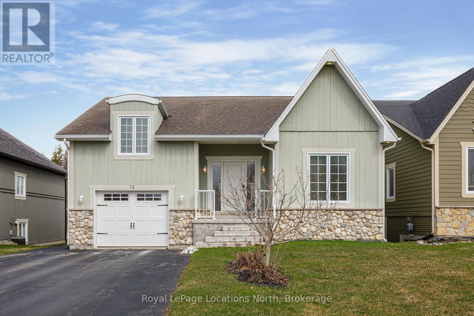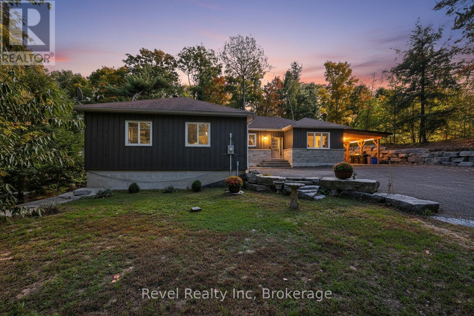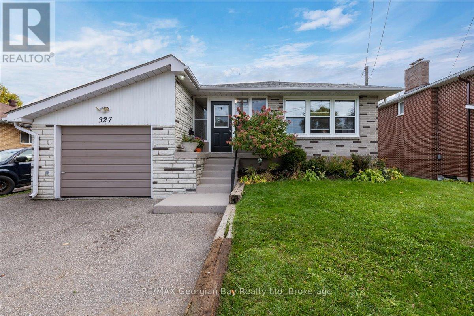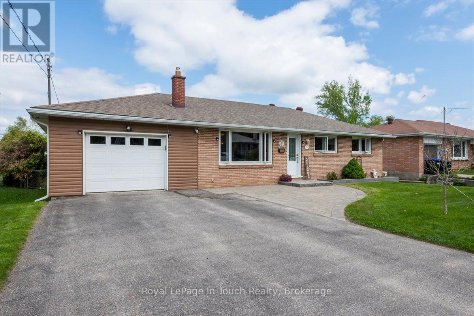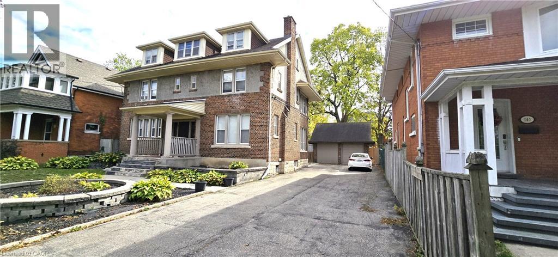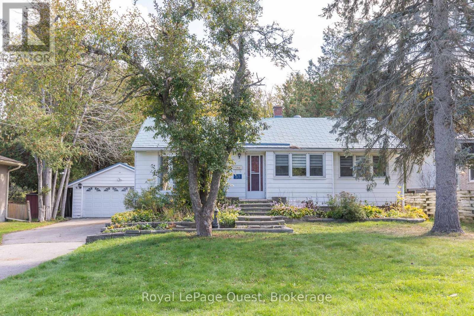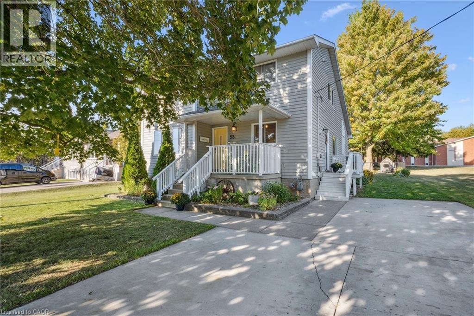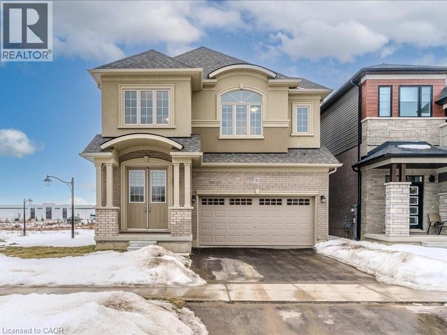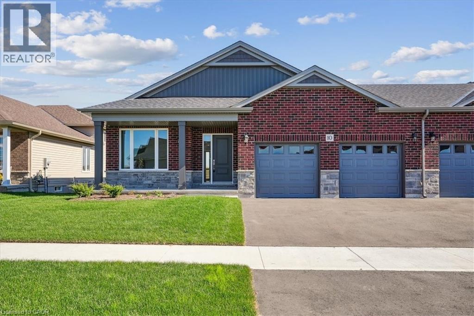51 Inglewood Drive
Port Dover, Ontario
Port Dover brick bungalow nestled in one of the town’s most peaceful and sought-after older neighbourhoods. Ideally situated in the quiet north end, this property offers quick and easy access whether you’re commuting north toward Brantford via Cockshutt Road or east along St. John’s to Highway 6, connecting you to Hamilton and the GTHA. Set on a unique triangle-shaped lot fronting Inglewood, this 2,553 sq. ft. home combines classic curb appeal with modern comfort. The bright, light-filled foyer opens into a spacious open-concept kitchen and living room, complete with a cozy fireplace and walkout to a cement patio—perfect for relaxing or entertaining. The main floor features two well-sized bedrooms, including a primary suite with a walk-in closet and private ensuite bath. A second full bath and main floor laundry add everyday convenience. The lower level extends your living space with a large recreation room, an additional bedroom and bath—ideal for guests or extended family. Additional highlights include a two-car garage with direct access to both the main floor and basement, a concrete driveway, and a private treed side yard that enhances the home’s sense of tranquility. Whether you’re looking for peaceful small-town living or an easy commute to nearby cities, 51 Inglewood Drive offers the perfect balance of location, comfort, and style—all just minutes from the lake. Check out the virtual tour and book your viewing today. (id:46441)
251 Northfield Drive E Unit# 102
Waterloo, Ontario
Ground-floor living meets ultimate convenience at Blackstone! This modern 2-bedroom, 2-bath condo offers over 800 sq. ft. plus a massive 270 sq. ft. private patio with natural gas hookup—perfect for BBQs or a fire table. Ideal for dog owners, walkers, and cyclists, you can drop groceries at your door, skip the elevators, and enjoy easy in-and-out access. Inside, you’ll find an upgraded kitchen with a granite topped island with built-in microwave, stainless steel appliances, under-mount sink with new faucet, extended upper cabinets, white subway tile backsplash, and plenty of pull-out drawers. The open-concept layout features luxury laminate flooring throughout—completely carpet-free. The spacious primary suite includes its own bathroom, while the second bedroom and full bath offer flexibility for guests or a home office. A large laundry closet with stackable washer and dryer adds everyday practicality. Freshly painted and move-in ready, this unit also gives you access to Blackstone’s impressive amenities: a stylish party room, business centre, and fitness facility. (id:46441)
42 Niagara Street
Collingwood, Ontario
The perfect seasonal rental! Come home to a hot tub after a long day on the slopes! This home offers 3 bedrooms, 2 full baths and Lots of parking. Close to downtown Collingwood and a 10 min drive to the base of Blue. Available from December 1-April 1. (id:46441)
83 Gibson Avenue Unit# 2
Hamilton, Ontario
Welcome Home to 83 Gibson Ave, Unit 2 – Hamilton This charming two-bedroom unit, located in a well-kept six-unit building, is a place you’ll be proud to call home. From the moment you walk in, you’ll feel its character and warmth, highlighted by exposed brick and rustic wood beams that give the space unique charm. The open living area provides plenty of room to create your perfect setup. The primary bedroom easily accommodates a queen-size bed, while the second bedroom — featuring a beautiful exposed brick wall and sliding barn-style door — makes an ideal home office or guest room. The bright white kitchen offers ample cupboard and counter space, along with room for a cozy bistro-style table and chairs. A three-piece bathroom includes a modern walk-in shower, and you’ll enjoy direct access to a private balcony — perfect for some fresh air or morning coffee. Laundry facilities are conveniently located in the basement of the building. $1595 plus heat/hydro *Some photos virtually staged (id:46441)
95 Silver Street
Paris, Ontario
Welcome to this beautifully built and thoughtfully renovated, open concept, brick bungalow which is full of character and appeal. With over 2600 square feet of living space, nestled on a generous 125 ft lot with a large backyard, this home offers the perfect blend of comfort, convenience, and charm. Ideally located just steps from scenic trail systems, the river, vibrant downtown, restaurants, take-out spots, grocery stores, the fairgrounds, and the hospital. Inside, you will find a well designed floor plan featuring 3+1 bedrooms, 2 full bathrooms, and a huge sun-filled sunroom perfect for relaxing with your morning coffee, enjoying a good book or letting your fur family lounge. The home has been lovingly maintained and updated, including a new roof (2021) and the downstairs full bathroom (2024). The big, open basement adds a versatile space with room for a recreation area, office, or future in-law suite. Endless potential for the next owner to make it their own. Whether you're looking for a forever home or a place with room to grow, this bungalow is a fantastic find that combines thoughtful updates, a great location, and a welcoming atmosphere. (id:46441)
223 Bay Street S Unit# 2
Hamilton, Ontario
** All-Inclusive Two Level Apartment Available** Hydro, heat, internet and water included in this loft style apartment located in downtown Hamilton Durand Area. Prime Downtown Location: Live on Bay Street and enjoy being just steps away from the vibrant waterfront, the Hamilton Go Station, fantastic restaurants, and the best of Hamilton's urban core. (id:46441)
31 Buchanan Street
Hamilton, Ontario
Welcome to this charming updated 1.5-storey home in Hamilton’s desirable Centremount community! Featuring 2+1 bedrooms and 2.5 bathrooms, this beautifully updated and maintained home offers comfort, style, and functionality on every level. The main floor is filled with bright natural light, showcasing hardwood flooring and California shutters throughout the living room, dining area, and family room. The updated kitchen includes stainless steel appliances and easy access to the covered backyard deck with a lift making the home wheel chair accessible— perfect for entertaining or enjoying your morning coffee surrounded by mature trees. Upstairs, you’ll find two spacious bedrooms with new plank flooring and a convenient 2-piece powder room. The fully finished basement adds exceptional living space, featuring a cozy rec room with gas fireplace, an additional bedroom, a 3-piece bath, and a separate entrance — ideal for guests, in-laws, or potential income opportunities. New furnace and A/C installed August 2025.With beautiful curb appeal and a private backyard oasis, this home combines the best of city living and serene surroundings. Conveniently located on the Mountain close to parks, schools, shopping, and highway access, this Centremount gem is move-in ready and full of charm! (id:46441)
728529 21st Side Road
Blue Mountains, Ontario
Majestically positioned upon eighty pristine acres within Clarksburg's most distinguished countryside enclave, this Frank Lloyd Wright-inspired architectural tour de force represents the pinnacle of luxury residential design. Approached through monitored gates and a winding driveway, this extraordinary five-bedroom, seven-bathroom estate exemplifies uncompromising craftsmanship, where the masterful fusion of Corten steel, cedar, and metallic exterior elements creates a striking modern silhouette set against a magnificent natural backdrop, enhanced by dramatic landscape lighting that elevates the estate's grandeur through twilight hours. The palatial interior reveals soaring eighteen-foot ceilings and resplendent marble floors, culminating in an open-concept masterpiece with polished concrete flooring and 12.5 ft. floor-to-ceiling windows framing the serene landscape. The Varenna Poliform kitchen impresses with a 20.5 ft. island, Sub-Zero and Wolf appliances, 11 ft. ceilings, and bespoke walnut cabinetry that flows with architectural harmony throughout. The lavish two-storey primary suite offers polished plaster walls, custom walnut built-ins, a marble ensuite with chronotherapy rain shower, and a private retreat lounge. Additional bedrooms include terraces or balconies, with two guest suites offering luxurious ensuites-one serving as a secondary primary with service bar. Entertainment abounds with a professional theatre, custom gym, and stunning two-storey lounge bar overlooking a 22 ft. infinity pool. A heated five-car garage and radiant flooring ensure year-round comfort. A separate two-storey guest house includes a full kitchen, loft bedroom, and soaring ceilings. A pristine barn provides premium equestrian facilities. Landscaped grounds feature a fire pit, hot tub, and pergola, all enhanced by elegant lighting. With Loree Forest nearby and a Generac generator, this estate blends architectural brilliance with modern sophistication. (id:46441)
2470 Rebecca Street
Oakville, Ontario
Nestled in the heart of the highly sought-after Bronte core, this well-maintained detached home presents a prime opportunity for builders and developers. Surrounded by multi-million dollars houses, the property boasts immense potential for development. 3 spacious bedrooms perfect for families. durable hardwood floors throughout, large deck accessible from the bedrooms overlooking the backyard. Wood-burning fireplace cozy up in the living room. Don't miss out on this rare opportunity to invest in a premium location with endless possibilities. (id:46441)
109 - 39 Goodwin Drive
Guelph (Pineridge/westminster Woods), Ontario
Welcome to 39 Goodwin Drive - where style, comfort, and convenience meet! This beautifully renovated 1-bedroom, 1-bathroom ground-level condo offers the perfect blend of modern finishes and natural tranquility. Step inside to find a bright, open-concept layout filled with tons of natural light, creating an airy and welcoming atmosphere from the moment you walk through the door. Every inch of this home has been refreshed - with a full renovation completed just last week, you'll enjoy the feeling of a brand-new space without the premium price tag. The thoughtfully designed kitchen features updated cabinetry, fresh countertops, and a clean, modern look that makes cooking and entertaining a joy. The living area opens to a private patio surrounded by lush greenery, offering peaceful views and a surprising amount of privacy - a rare find in condo living! Whether you're enjoying your morning coffee or winding down after work, this spot feels like your own little retreat. The spacious bedroom provides plenty of natural light and a relaxing escape, while the updated bathroom showcases stylish finishes that tie the space together beautifully. With in-suite laundry and a dedicated parking space, everyday convenience is built right in. Located in one of Guelph's most desirable south-end communities, you'll love being just minutes from grocery stores, restaurants, coffee shops, and walking trails - everything you need is right at your doorstep. Perfect for first-time buyers, downsizers, or investors seeking a move-in-ready gem, this home truly delivers the best value in the neighborhood. Come see why 39 Goodwin Drive should be your next move - bright, fresh, and ready to welcome you home! (id:46441)
221 Ironwood Way
Georgian Bluffs, Ontario
Welcome to a show-stopping end unit in the heart of Cobble Beach - where every day feels like a retreat. Thoughtfully finished and brilliantly designed, this townhome blends modern style with total ease of living. Step inside and you'll instantly feel the calm sophistication that comes from quality craftsmanship and low-maintenance comfort.And here's the best part: owning here means unlocking so much more than a home. Enjoy exclusive access to resort-style amenities - pristine waterfront access, a state-of-the-art fitness centre, a relaxing plunge pool, scenic walking trails, and the world-class Doug Carrick-designed golf course.Whether it's crisp morning walks by the bay, cozy evenings inside, or weekend rounds on the green, Cobble Beach makes every season feel exceptional. Effortless living, elevated. Private viewings available now - with occupancy ready as soon as you are! (id:46441)
8 - 5982 Dunn Street
Niagara Falls (Arad/fallsview), Ontario
Discover this beautifully updated 3-bedroom end unit townhouse in Niagara Falls, featuring modern flooring and fresh paint throughout. The bright and spacious layout includes a functional kitchen, open living and dining areas, and a convenient main floor powder room. Upstairs, you'll find three well-sized bedrooms and a full bath. Enjoy the privacy of an end unit with extra natural light, all in a well-maintained community close to shopping, schools, parks, and Niagaras top attractions. Move-in ready (id:46441)
94 Birch Street
South Bruce Peninsula, Ontario
Welcome to 94 Birch Street Luxury Living Just Minutes from Sauble Beach!Tucked away in a quiet cul-de-sac in one of Sauble Beachs most desirable developments, this stunning 4-bedroom, 3-bathroom home offers the perfect combination of upscale comfort and serene surroundings. Just 5 minutes from the beach and main shopping district, youll love the convenience without sacrificing peace and privacy.Step inside to soaring vaulted ceilings in the grand room, a cozy fireplace, and a chefs kitchen featuring granite countertops. With 9-foot ceilings, central air, and central vac, every detail has been thoughtfully designed for comfort and style.The fully finished, professionally designed basement includes a second fireplace, two bedrooms, and a full bath ideal for guests or extra living space. Outside, enjoy the beautifully landscaped yard and entertain or relax on the walk-out back deck overlooking lush forest scenery teeming with wildlife.Whether you're looking for a year-round home or a luxury beachside getaway, 94 Birch Street is a must-see. (id:46441)
202 Union Street
North Huron (Blyth), Ontario
Stunning Family Home in Blyth. Your Dream Awaits! Discover this delightful story-and-a-half home located at 202 Union St, Blyth, perfect for families seeking space and comfort. With four spacious bedrooms and two full baths, this residence is designed for modern family living. Set on a nearly half-acre lot, the property features an outdoor oasis ideal for relaxation and entertainment. The large open eat-in kitchen, complete with a generous pantry, maximizes counter space and functionality, making it a chef's delight. Enjoy year-round comfort with natural gas heat and central air conditioning. The master bedroom boasts a private balcony, offering a tranquil retreat to unwind after a long day. Adding to the appeal, this home includes a detached heated shop measuring 40x24, equipped with its own bathroom, perfect for projects or hobbies. Additionally, a detached barn measuring 35x25 provides versatile storage options or potential for personal use. Don't miss out on this fantastic family home schedule your viewing today and make it yours! (id:46441)
115 Ellis Drive
Blue Mountains, Ontario
Waterfront - Pristine Blue Mountains Waterfront Home directly across from Georgian Peaks Ski Club. This 5-bedroom, 4.5-bathroom property features a gourmet kitchen with a large walk-in pantry, open concept kitchen, Dining, Living room with a floor-to-ceiling stone fireplace and hardwood floors throughout. The main floor offers a primary bedroom with five-piece ensuite, and convenient laundry and mud room. Upstairs, two separate wings each provide two bedrooms with Jack & Jill baths and a spacious rec-room with an additional stone fireplace and ski hill views. There is a two-car garage and a one-car garage with access to the water for a total of three to store all your toys. Enjoy water access right your door, located on a quiet cul-de-sac, close to skiing, biking, golf, hiking, the Georgian Trail, Thornbury and all the areas amenities. (id:46441)
73 Findlay Drive
Collingwood, Ontario
Welcome to this spacious and immaculate custom bungalow in a prime location backing onto greenbelt! Offering an open-concept floor plan that perfectly blends comfort and style. The heart of the home is a bright island kitchen featuring crisp white cabinetry, abundant pot lights, and plenty of counter space. This home boasts 2+2 bedrooms and 2.5 baths, with gleaming hardwood floors throughout the main level. The inviting living room centres around a cozy gas fireplace. Walk-out to a large private deck with sleek glass railing perfect for relaxing or entertaining outdoors.The main floor primary suite offers a walk-in closet and an en-suite bathroom for your retreat at the end of the day. You'll also find a convenient main floor laundry room with inside access from the garage. There is a partially finished loft space above the garage which provides the perfect spot for storage, a playroom, studio, or creative escape.The fully finished lower level is designed for both functionality and fun, with a massive family room, two additional bedrooms, a full bathroom, and a versatile gym or home office. French doors open to a lower walk-out, bringing in natural light and providing easy access to the backyard. Nestled in an upscale and friendly neighbourhood, this home is close to top-rated schools, scenic parks and trails, skiing, beaches, and golf courses. (id:46441)
683 Lafontaine Road
Tiny, Ontario
Discover the perfect blend of comfort, function, and Northern charm in this ranch bungalow in the heart of Tiny -just steps from Lafontaine Beach Park and Tiny Treats Deli. Built in 2013, this thoughtfully designed home is ideal for those looking to simplify without sacrificing space, privacy, or practicality. The main level offers an open-concept layout with hardwood and tile flooring, three bedrooms, and two full bathrooms, including a bright primary suite with walk-in closet and ensuite. The kitchen and living area flow seamlessly to a covered 16' x 16' deck overlooking the landscaped backyard-featuring armour stone, stamped concrete patios, and peaceful green space behind. All the outdoor work has been done for you-just add your furniture and enjoy. For the hobbyist or collector, this property is a dream. A 26' x 26' workshop, a 36-foot carport, and a double attached garage with inside entry offer all the space you need. The garage and workshop are heat-ready, and the basement includes a rough-in for in-floor radiant heating, plus a walkout with high ceilings, an additional bedroom, and a full bathroom. Additional features include main floor laundry, propane forced air heat, central air, 200-amp service, crushed asphalt driveway, and a storage shed with lean-to. Set on a 100' x 150' lot backing onto greenspace in a friendly, walkable community, this home offers the lifestyle so many are searching for-peaceful, practical, and perfectly located minutes from Midland, marinas, and Georgian Bay adventures. (id:46441)
327 Scott Street
Midland, Ontario
Welcome to this beautifully maintained and thoughtfully updated all-brick raised bungalow, offering charm, comfort, and incredible versatility. Situated on a generous lot in a desirable neighborhood, this home features a bright and functional layout, perfect for families or investors alike. Upstairs, you'll find a spacious and sun-filled main floor with modern, tasteful finishes throughout. The open-concept living and dining area flows effortlessly into a stylish and functional kitchen. Three well-appointed bedrooms and a beautiful and bright main bath provide plenty of space for daily living.The lower level boasts excellent income or in-law suite potential, with its own separate entrance, and designated outdoor living area. Featuring a kitchen, additional living space, a bedroom, and updated bathroom, this level offers flexibility for multi-generational living, a cozy rec room with additional living space or a mortgage helper! Additional highlights include an attached single car garage, private backyard oasis, updated flooring and paint and proximity to schools, parks, shopping, and transit. Don't miss this rare opportunity to own a move-in ready bungalow with built-in potential and timeless appeal! (id:46441)
296 John Street
Midland, Ontario
Looking for a bungalow that offers 3+1 bedrooms, 2 bathrooms and a fully finished basement? Then look no further than this well maintained home located on a quiet street in Midland. On the main floor, this home offers a generous sized living room with a large front window streaming in lots of light, 3 bedrooms, a recently renovated bathroom, eat-in kitchen, enclosed porch (already wired for a future hot tub), plus a covered patio area and fully fenced private backyard. The fully finished basement offers additional living space with a large family room, an additional bedroom as well as a 4 piece bathroom with jacuzzi tub and man cave/workshop area. Energy upgrades provide piece of mind with extra insulation in the basement and attic plus brand new windows in the kitchen and main floor bath to help keep those energy costs in check. Discover the perks of main floor living and check out this home before it's gone! (id:46441)
145 Sheridan Street
Brantford, Ontario
LEGAL TRIPLEX! Recent updates include: plumbing, wiring, 2nd floor and 3rd floor new kitchens(2018). Each unit has it's own laundry, separate water and hydro meter, 2nd and 3rd floor have a purpose built fire escape, each unit has interconnected smoke detectors and carbon monoxide with strobe. Large oversized driveway with parking for up to 10 cars, double detached garage with hydro, garbage shed, rear oversized hard surface courtyard, fully fenced yard. One of the best looking houses on the street. Water supply from road to house recently replaced. (id:46441)
59 Fittons Road E
Orillia, Ontario
Located in one of Orillia's most sought-after neighbourhoods, this 3 bedroom, 2 bathroom raised bungalow offers excellent potential for buyers looking to update and make it their own. The main level features 3 spacious bedrooms, including a primary bedroom with an ensuite, a bright living and dining room and kitchen with a pass-through window to the family room that leads to a large back deck and beautiful private backyard. The spacious basement is unfinished, providing a great opportunity to add additional living space and create a custom layout to suit your needs. Set on a beautiful large 200' deep lot and a detached garage with an attached shed, this home offers ample outdoor space, storage and parking. Situated in an ideal location in the north ward providing easy access to schools, parks, shopping and amenities. (id:46441)
53 Hincks Street
New Hamburg, Ontario
Welcome to your new home in New Hamburg! This charming single-detached 4-bedroom, 2-bath house is perfectly nestled in New Hamburg’s family-friendly neighbourhood. Just 15 minutes from Kitchener and 20 minutes from Waterloo, with easy highway access, it offers the ideal balance of everyday convenience and small-town serenity. Only a short 6-minute walk away, you’ll discover peaceful wetlands—a beautiful natural escape where you can unwind and enjoy the outdoors. Step inside to find a bright, sun-filled interior with thoughtful details throughout. The impressive vaulted ceiling in the living room adds a sense of space and character, the wood burning fireplace complements beautifully the warm, welcoming atmosphere that makes this home truly special. The spacious backyard is perfect for family gatherings, kids’ playtime, or relaxing summer evenings. A main-floor bedroom offers flexible use as a guest room or home office, complemented by a convenient 3-piece bath with shower. Upstairs, you’ll find additional bedrooms and a full bath that complete this well-designed layout. From the moment you walk in, this home feels uplifting—bright, inviting, and full of positive energy. It’s truly a must-see! Recent Upgrades include: Main-floor bathroom with added shower (2022) | Upstairs bedrooms: new flooring + pot lights (2022) | Living room: new flooring (2022) + fresh paint (2025) | Upstairs bathroom refresh (2023) | Dining room: pot lights, new paint & flooring (2024), window replaced (2025) | Front room: new pot lights (2025) | Kitchen remodel (2025): brand-new cabinets, countertops, fridge & stovetop, custom trash pull-out, drawer dividers, pop-out island outlet, and a small appliance cupboard (id:46441)
90 Hitchman Street
Paris, Ontario
Welcome to this beautiful LIV COMMUNITY detached End PREMIUM LOT , 5 Bedrooms, 4 Bathrooms with large foyer & double door Entry. JUST LOCATED step away from HWY 403, park, plaza, sport complex, walking trails, school. Main floor finish with 10 ft smooth ceiling, large great room & spacious family room with natural lights. spacious kitchen fully upgraded with built in high-end Bosch appliances, granite counter tops, gas stove raised breakfast bar & soap dispenser, backsplash, upgraded cabinets with under cabinet lighting & large breakfast area with upgraded sliding door leading to the big backyard. which you can see walking trails no backing house. Main floor finish with 2 piece powder room & laundry with tub. Staircase leading to the second floor. Second floor finish with large master bedroom with 5 piece ensuite & walk in closet. second bedroom with common 4 piece ensuite. 2 (Two) additional bedroom with shared 4 piece bath. rough in central vacuum in this house. Unfinished basement with 200 amp, rough in bath & large window. Great family & friendly neighbourhood. (id:46441)
10 Michelle's Way
Hagersville, Ontario
New Quality Bucci built home. This fabulous bungalow, attached only at double car garage, offers a bright, spacious open concept design in one of Hagersvilles most desirable areas close to all amenities. Featuring 9ft ceilings, several pot lights, full height kitchen cabinets, quartz countertops, 12x24 tile and custom walk in ensuite. Walk out to back yard from double car garage. Spacious laundry/mudroom with large open lower level. Rough-in for bathroom and future development. Tarion warranty applies. HST included in purchase price. First time Buyer maybe eligible for tax rebate. Note builder credit towards appliances. Taxes have not yet been assessed. (id:46441)

