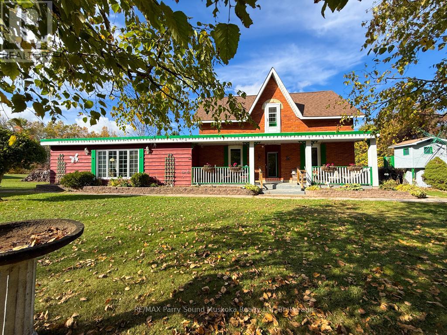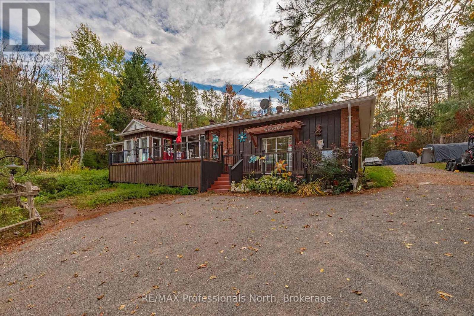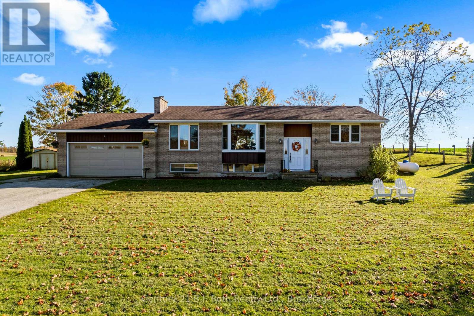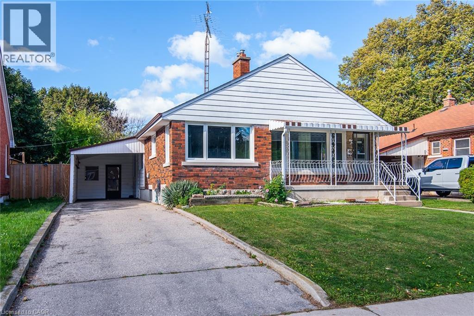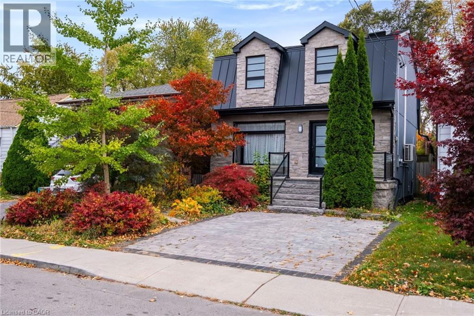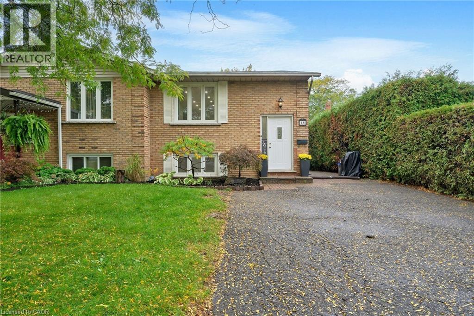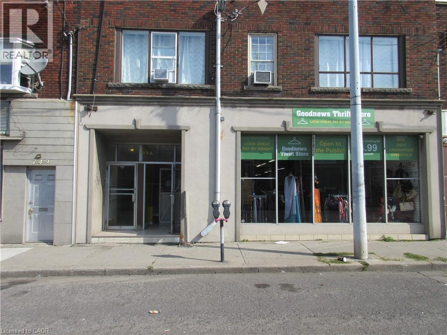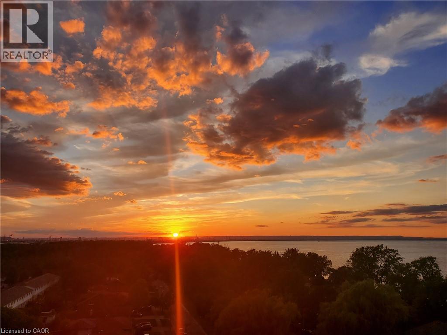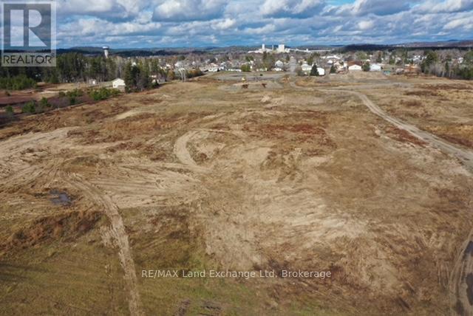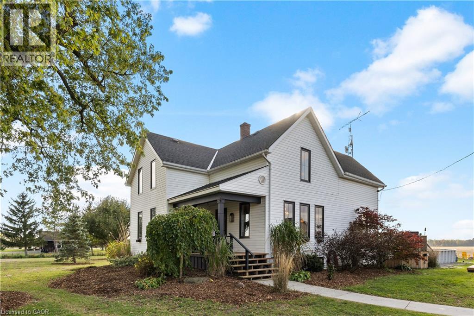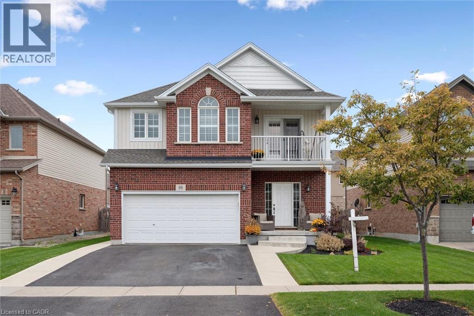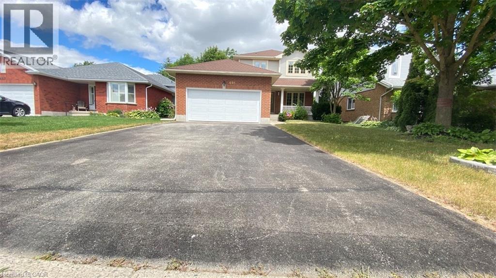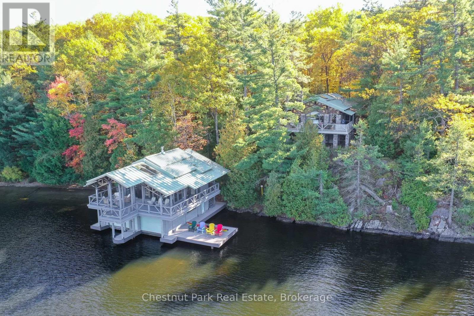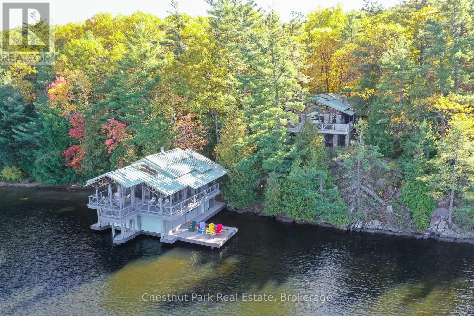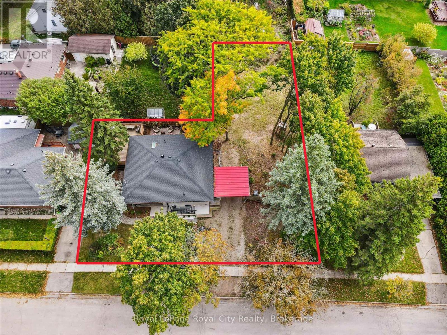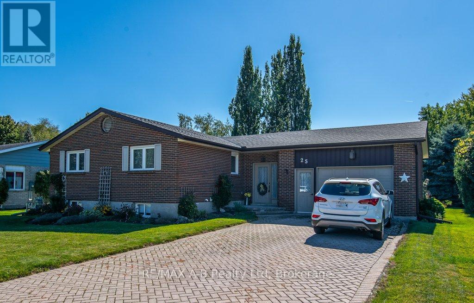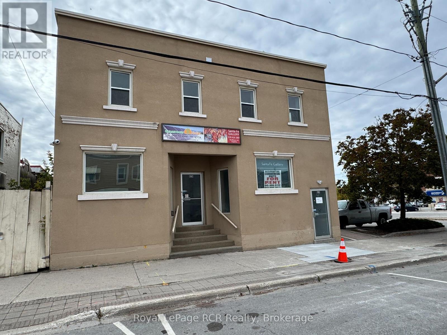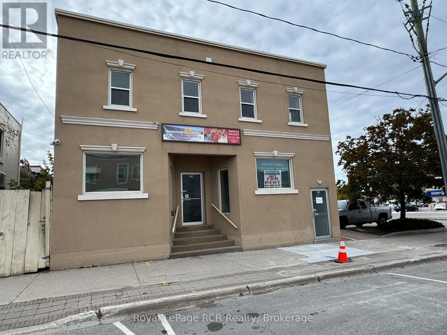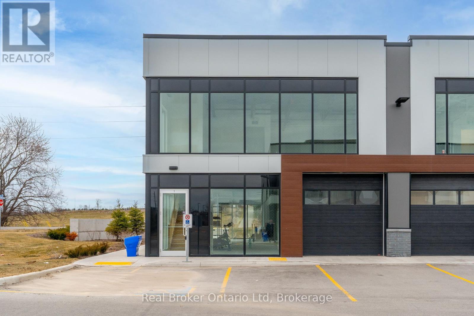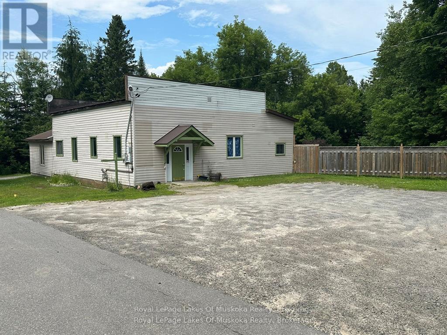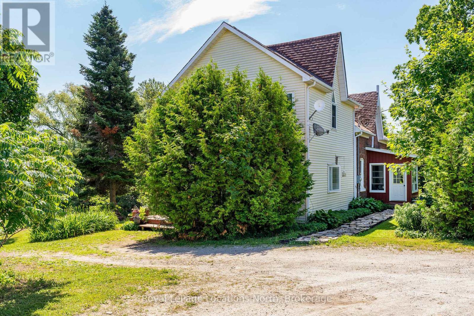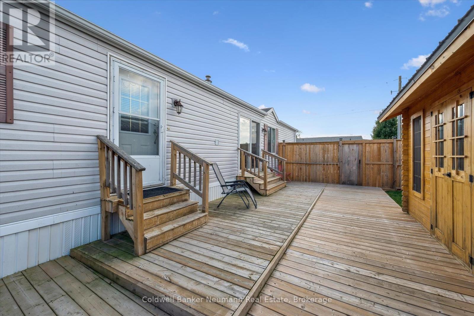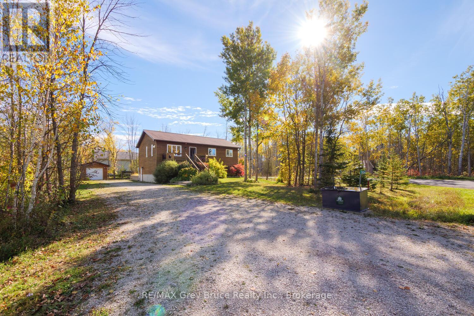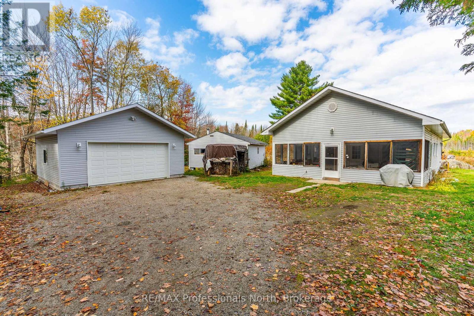1862 Division Road W
Severn (Marchmont), Ontario
Charming Family Home on a Spacious Country Lot - Welcome to this warm and inviting 1 3/4-storey home offering approximately 2500 sq. ft. of living space on a beautiful 1-acre lot. Designed with family living in mind, this property features a bright and open layout with large living and dining rooms, perfect for gatherings and entertaining.The spacious kitchen offers plenty of counter and cupboard space and opens to a back deck complete with gazebo-a great spot to relax or enjoy meals outdoors. Unwind in the hot-tub house or take a dip in the inground pool, surrounded by a generous backyard that also includes a play set, trampoline, and a huge garden for those with a green thumb. Upstairs you'll find three comfortable bedrooms and two bathrooms, one on the main floor and the other in the upper level. The large unfinished basement provides ample storage or future living potential. The detached two-car garage with workshop space is perfect for vehicles, hobbies, or tools. Conveniently located minutes from Orillia amenities, Bass Lake, Hawk Ridge Golf Club, Marchmount Public School, approximately 20 minutes to Horseshoe Valley, this home combines country charm with easy access to town conveniences. A wonderful place for families to grow and make lasting memories! (id:46441)
26 Reid Street
Trent Lakes, Ontario
Welcome to your VERY PRIVATE piece of paradise in Kawartha's historical town of Kinmount. This beautifully renovated bungalow offers MAIN FLOOR LIVING with the perfect blend of comfort, style, and natural beauty-backing onto 30 acres of privately owned forest, yet still within walking distance to downtown and the scenic Burnt River. Step inside to discover an inviting OPEN-CONCEPT LAYOUT featuring a modern, updated kitchen with stainless steel appliances, ample cabinetry, generous counter space, and breakfast bar. The adjacent dining area leads to the private back deck-ideal for entertaining or enjoying peaceful mornings outdoors.The open concept living room welcomes you with warmth, while a family room, or 4th bedroom, bathed in natural light through patio doors, offers additional space and direct access to the front deck, where you can take in views of the beautiful Kinmount Fairgrounds, adding year-round tranquillity with one-weekend filled with the renowned heartwarming Kinmount Fair . This home boasts THREE BEDROOMS, including a spacious primary suite complete with walk-in closet, fireplace, and a 4-piece ensuite. An additional 3-piece bathroom ensures comfort and convenience for family and guests.Outside, your private oasis continues with a NEW ABOVE GROUND POOL, expansive surrounding deck, and a NEW HOT TUB-perfect for relaxing in your own spa-like setting. The fenced backyard is level and pet-friendly, complete with invisible dog fencing and framed by the tranquil sights and sounds of nature. Just a wonderful home,whether you're looking for a peaceful year-round residence, a weekend getaway, or a turnkey retirement home with modern updates and timeless charm. ****School bus route, local library,parks, post office, dining, banking, groceries, pharmacy, LCBO, the infamous Highlands Cinema, Snowmobile & ATV Trails, water access Burnt River**** (id:46441)
21388 Grey Rd 16
Chatsworth, Ontario
Step into countryside bliss, with rolling hills and pastures on all sides! This home features 1 acre of property complete with a massive and productive vegetable garden. The timeless charm of a brick bungalow draws the eye and welcomes you up the front steps and into the spacious main living / kitchen area. The open concept design is perfect for hosting or just being able to enjoy the views from all around. An expansive master suite includes space for a sitting or work area and a stunning ensuite featuring laundry right where you need it! Work from home? The office shed is the perfect space to get out of the house and put your head down but still be close enough to grab a coffee when the motivation runs low. Owned solar panels help to offset your hydro bills and the back deck provides an excellent spot to soak up some of those rays for yourself. Don't miss out on this opportunity to make this beautiful property your own! (id:46441)
48 Christopher Drive
Cambridge, Ontario
Welcome to this lovely 3-bedroom, 2-bath bungalow located on a quiet, mature street in Galt—close to schools, parks, and shopping. This home offers a functional layout with a spacious living room featuring a cozy gas fireplace and large windows that fill the space with natural light. Enjoy main-floor living with three bedrooms and a bright, welcoming layout that feels connected and functional throughout. The basement provides plenty of potential for future living space, a workshop, or additional storage. A convenient breezeway connects the carport to both the home and the backyard—creating a seamless transition between indoor and outdoor living. It’s the perfect spot for a mudroom area, keeping things tidy and organized year-round. Outside, you’ll find a carport with storage behind it, an additional shed, and a fully fenced yard with fruit trees and a covered back deck—perfect for relaxing or entertaining. The yard is just the right size: easy to maintain while still offering room to enjoy. Move in and make this home your own! (id:46441)
76 Phillip Avenue
Scarborough, Ontario
Welcome to 76 Phillip Avenue, an updated detached home tucked away in the heart of Cliffside Village, just moments from the Upper Beaches. This exceptional property offers the perfect blend of modern comfort, functionality, and urban convenience, creating a peaceful yet connected lifestyle in one of Toronto's most sought-after neighbourhoods. Set on a generous lot, this home features a spacious fenced backyard with a large entertaining deck and garden shed, offering endless possibilities for outdoor living, from family barbecues to quiet evenings under the stars. The landscaped grounds and mature trees create a private, inviting space ideal for both relaxation and play. Inside, the bright open-concept main floor welcomes you with a seamless flow between the living, dining, and kitchen areas. Natural light pours through large windows, highlighting the warmth and character of the home. A convenient powder room and walkout to the back deck add comfort and functionality, making this space perfect for everyday living and entertaining. Upstairs, a sunlit stairwell with a skylight leads to three bright bedrooms, including a primary bedroom with a walk-in closet. The updated three-piece bathroom offers modern finishes and thoughtful design. The fully finished basement adds valuable living space with a bedroom, bathroom, laundry, full kitchen, and open-concept living/dining area, providing flexibility for extended family, guests, or potential income.Located just steps from GO Transit, TTC, parks, schools, and local amenities, and only 15 minutes to the Beach or a short stroll to the scenic waterfront trails, this home offers the best of both urban and coastal lifestyles. With its eco-friendly heat pump, modern updates, and generous outdoor space, 76 Phillip Avenue is an incredible opportunity to own a truly versatile home in one of Toronto's most charming and connected neighbourhoods. (id:46441)
15 Heritage Court
St. Catharines, Ontario
Welcome to your new home! For the ideal blend of comfort, style and location look no further than 15 Heritage Court. This beautifully updated raised bungalow sits in the highly sought-after Grapeview neighbourhood of St. Catharines, tucked away on a quiet, family-friendly cul-de-sac. The home is set a 151ft deep lot, and features 3+1 bedrooms, 2 full bathrooms and a finished basement. The main level feels bright and inviting with large windows that let in a ton of natural light, an open-concept layout, and modern laminate flooring throughout. Enjoy cooking and entertaining in the updated kitchen which offers S/S appliances, a breakfast bar, pantry closet, and new 24-inch tile flooring. 3 ample sized bedrooms as well as a 4-piece bathroom complete the main floor. If you're looking for a home that provides the opportunity to add in an in-law suite for multi-gen. living or second unit for potential extra income, you have it here. The basement features large windows, new vinyl flooring, a separate entrance to the backyard as well as a spacious rec-room, 3 piece bathroom, bedroom, plumbed-in for a full kitchen. The basement has also been soundproofed with SONOpan and finished with a drywall ceiling. Summers will be enjoyed in the park-like backyard with lush greenery, trees and interlocking brick patio. You'll love living in this neighbourhood where you'll be close to good schools, shopping, parks and just a short bike-ride to Port Dalhousie. Commuters will appreciate easy access to the QEW and 406. This is a versatile home that caters to families, first time home buyers, investors and downsizes. Some recent updates include: Fresh paint throughout, laminate flooring upstairs, vinyl flooring in the basement, pot lights installed on both levels, tiles in kitchen, quartz counter in basement bathroom, sound proofed and drywall ceiling installed in the basement. There is nothing for you to do but move in and enjoy this gorgeous home and area. Book your showing today! RSA* (id:46441)
749 Barton Street E Unit# A
Hamilton, Ontario
Welcome to the busy area of Barton St E and Lottridge St! With street parking and parking lots within a block, this property is easy to locate as it is on the busiest transit corridors of Hamilton. This unit has easy signage possibilities and floor to ceiling windows to utilize for additional signage or allow lots of natural light. Approx 4200 square feet /$1.15 per sq ft -390sq meters/$12.38 sq meter. store front for many uses, kitchen in back room with stove and microwave. back doors for loading and unloading. continuously leased since 2014, now vacant for immediate possession. Tenant responsible for water, hydro, internet, and 47% of gas. Close to Tim Horton’s Field Stadium, on public transit and close to Highway access. (id:46441)
301 Frances Avenue Unit# 704
Stoney Creek, Ontario
LAKE FRONT CONDO IN PRIME STONEY CREEK LOCATION! Bright and Spacious (1298 Sq Ft), 3 Bedroom, 2 Bathrooms, with a Big (21 x 7 feet) Private Balcony, 2 Walk in Closets, In suite Laundry Rm, Large Living Room with New Electric Fire place, Big Kitchen with New pot light Ceiling and a separate Dinning Rm. Recently installed Luxury Vinyl Flooring, Baseboards, Trim, New Electrical Outlets and Door Levers throughout(all done in 2023). The Suite also includes 1 Underground Parking Spot and 1 Storage Unit. CONDO FEES INCLUDES ALL UTILITIES: Heat, Hydro, Air Conditioning, Water, High Speed Internet, TV package, Exterior Maintenance, and Building Insurance. Residents and their Guests can also enjoy many AMENITIES: Heated Out Door Pool, BBQ's, Picnic Tables, Seating area, Gym, Sauna, Party Rm, Library, Wood Shop, Bike Rm, Car Wash, and Visitors Parking, THE BAYLINER is Quiet, Clean and Meticulously kept inside & out. Winner of the 2025 Trillium Award for it’s Beautifully Manicured Grounds, Majestic Trees, and a Backyard Lake. EXCELLENT LOCATION!!! Quick access to the QEW Toronto, Niagara, The Linc, New Go Station, and Public Transit. Perfectly settled near Parks, Water Front Trails, Beaches, Pickle ball courts, Cricket fields, Malls, Shops, Restaurants, Local Cafe’s, Schools, and more... Wheelchair accessible, & Pet Friendly. A PERFECT HOME for families, retirees, work at home, executives, snowbirds, artists, and those looking for Stress Free Living and a Smart Investment! A must see!!! (id:46441)
Pt Lt 8 Queensway Avenue
Espanola, Ontario
Prime Development Opportunity in Espanola! Discover 31 acres of prime residential land in the growing town of Espanola. A total of 12.68 acres are included in the town's urban service boundary, making this an ideal site for residential development. Zoned R1-h, the property allows for single detached homes, duplexes, four plexes, group homes, and more - offering exceptional flexibility for builders and investors. Remaining land is suitable for large scenic estate lots. Municipal services are ready to support this great development site: Sanitary system capacity is sufficient for this project. Water supply is sufficiently available for this project. No development charges for this development site. An excellent opportunity to invest in Espanola's expanding residential market and being part of to be innovative of a growing Northern Ontario community. (id:46441)
110 Cream Street
Fenwick, Ontario
Welcome to 110 Cream Street. This is a truly exceptional farm property that perfectly blends timeless farmhouse charm with refined modern sophistication. Set on 1.97 acres, this property offers a world of opportunity for those seeking both beauty and function. The oversized barn is a remarkable feature, whether envisioned as a stable for horses, a breathtaking wedding venue, or the base for a thriving agricultural business, the possibilities are endless. This home exudes warmth and style, combining classic farmhouse character with thoughtful contemporary updates that ensure it remains solid, stylish, and enduring for years to come. A rare offering that balances country living with modern elegance. this is the perfect setting to bring your dreams to life. (id:46441)
88 Hunsberger Drive
Baden, Ontario
Welcome Home to 88 Hunsberger Drive! Step into this beautifully maintained, ENERGY STAR, 3-bedroom, 3-bathroom family home in the sought-after community of Baden. Thoughtfully designed for everyday comfort and style, this property blends modern upgrades with a warm, family-friendly layout. From the inviting front porch, you’re welcomed into a light-filled foyer featuring ceramic tile floors, dark-stained doors, and garage access with built-in storage and seating for both form and function. The main-floor laundry is conveniently located off this area, creating a contained drop zone that keeps outdoor dirt from spreading throughout the home, ideal for active families and four-season living. The open-concept main floor showcases high-grade laminate in the living room and ceramic tile in the kitchen and dining area, offering both beauty and practicality. The kitchen is the true heart of the home, complete with abundant cabinetry, a breakfast bar, and a sunlit dining area that walks out to your private, fully fenced backyard. Enjoy outdoor living on the deck (built in 2018 and freshly stained in 2025), surrounded by space for family gatherings and summer barbecues. Upstairs, a spacious family room with French doors to a private patio offers a cozy place to unwind or enjoy the evening breeze. The primary suite serves as your personal retreat, featuring double entry doors, a walk-in closet, and a luxurious 4-piece ensuite, which includes a soaker tub. Two additional bedrooms share a bright four-piece main bath. The lower level is fully insulated with a 3-piece rough-in, awaiting your finishing touches. Notable updates and features include: • Fridge (2024) • Dishwasher (2025) • Stove (2023) • Microwave (2023) • Driveway & Concrete (2020, sealed annually) • Shed (2017) • Upper flooring (2020) • Working irrigation system • Alarm system. Meticulously cared for, this former model home is truly move-in ready, waiting for you and your family to make it your own. (id:46441)
489 Timbercroft Crescent
Waterloo, Ontario
Pay attention, tenants!!! Welcome to Laurelwood community! One of the best public elementary schools in KWCG area is right for your children, which was ranked 77th over 3021 by Fraser! This carpet free detached dwelling has 3 bedrooms and 3 bathrooms in total, double garage and. 50*115 lot with great and professional landscaping. Each bedroom comes with big size window and natural lights! Finished basement gives extra space for both recreation and storage. Closed to University of Waterloo, T & T super mall, YMCA, super market, C Mall, and easy access to highway! This fabulous home will not last long in the market, book the showing today! (id:46441)
1024 Neals Road
Muskoka Lakes (Wood (Muskoka Lakes)), Ontario
A rare opportunity to own an extraordinary Muskoka estate offering 635 feet of pristine lake frontage and 12.65 acres of forested privacy, just minutes from Bala. The main cottage is a stunning architectural masterpiece where rustic granite meets warm wood and walls of glass, framed by striking crosshatched beams inside and out. The gently sloped, landscaped lot leads to deep water with a gorgeous sandy beach, surrounded by towering pines and cedars. The architecturally designed double-slip boathouse mirrors the cottages elegance with expansive glass, resin plank decking, an open-concept interior with bathroom, and generous outdoor sitting areas. A two-bay garage with a private studio suite provides space for guests, while the adjoining vacant lot features 310 of clean granite shoreline and multiple building sites to capture long lake views and northwest sunsets. Together, these properties create a private Muskoka compound of unparalleled beauty and potential. (id:46441)
1024 Neals Road
Muskoka Lakes (Wood (Muskoka Lakes)), Ontario
325 feet of pristine lake frontage with deep water and a gorgeous sandy beach, offering breathtaking long views and northwest sunset exposurejust minutes from Bala. A stunning architectural masterpiece where rustic granite meets warm wood and walls of glass, framed by dramatic crosshatched beams inside and out. The gently sloped, landscaped lot leads to the waters edge, surrounded by whispering pines and graceful cedars for complete privacy. The architecturally designed double-slip boathouse mirrors the cottages beauty with expansive glass, resin plank decking, an open-concept interior with bathroom, and generous outdoor lounging space. A two-bay garage with a private studio suite provides the perfect retreat for guests. Set amid 6.95 acres of forest, a meandering driveway winds through the trees to reveal a truly magical Muskoka paradise. (id:46441)
20 Highview Place
Guelph (Exhibition Park), Ontario
Stylish Income Property in Coveted Exhibition Park. Nestled within one of the city's most prestigious, tree-lined neighbourhoods, this property is anchored by a thoughtfully renovated legal duplex offering both flexibility and financial strength. The upper 3-bedroom and lower 2-bedroom units present a combined income potential of approximately $4,750 per month, allowing you to offset costs or generate steady cash flow from day one. With vacant possession available, new market rents can be set immediately - ideal for investors or owner-occupiers alike.Set on a flag-shaped lot spanning 98' frontage by 129' depth, the home sits directly across from a brand-new park-perfect for families and refined outdoor living. Just 500 m away, Exhibition Park provides expansive green space, scenic trails, and lively community events, while nearby schools offer International Baccalaureate (IB) programs, blending top-tier education with family lifestyle. Beyond its turnkey duplex, this rare property also presents future development potential: retain the existing structure and sever a second lot, or pursue plans for two attached single-family homes, each designed as multi-unit dwellings. Combined with the duplex, the site could accommodate up to seven premium units in total, appealing to both investors and developers.With trees already cleared and extensive due diligence completed, the property offers a ready canvas to bring your vision to life-whether as a sophisticated income property, a custom estate, or a boutique multi-unit development. In a neighbourhood defined by stunning luxury homes and timeless charm, this is a once-in-a-generation opportunity to live, build, and invest in Exhibition Park. (id:46441)
25 Baechler Avenue
East Zorra-Tavistock (Tavistock), Ontario
Discover this beautifully maintained 2-bedroom, 2-bath bungalow, perfectly situated on a large, mature lot in one of Tavistock's most peaceful neighborhoods. Offering around 1,200 sq. ft. of comfortable main-floor living, this home impresses with its bright, open-concept layout and inviting atmosphere. The spacious open concept main level features a separate dining room for family gatherings, and large windows that fill the home with natural light. The kitchen and living areas flow seamlessly, creating a perfect space for everyday living and entertaining. Downstairs, you'll find a generous rec room complete with a cozy brick fireplace ideal for movie nights or hosting friends. The oversized single-car garage provides excellent storage options, while the large interlocking brick driveway offers plenty of parking. Set on a beautifully treed lot, this home combines small-town charm with exceptional care and pride of ownership. Prime Location, the community is just a short drive from Woodstock, and close to the 401/403 junction, connecting you to Kitchener/Cambridge, London, and Brantford. Don't miss your chance to make this stunning bungalow your new home in Tavistock! (id:46441)
828 3rd Avenue E
Owen Sound, Ontario
Fabulous retail/office space located in Downtown Owen Sound! Almost 1900 sq ft of main floor space suitable for retail, office, business. Tastefully updated with laminate flooring and neutral paint. Generous sized lower level - approx. 2000 sq ft for more office or storage etc. Located conveniently off a municipal parking lot amid the shops of downtown Owen Sound. (id:46441)
1 - 828 3rd Avenue E
Owen Sound, Ontario
Lovely updated 2 bed 1 bath apartment for rent in downtown Owen Sound! All new laminate floors, stainless steel appliances. Walking distance to many amenities. This newly updated unit is available now! (id:46441)
1 - Full - 595 Hanlon Creek Boulevard
Guelph (Kortright Hills), Ontario
Brand-New Industrial Lease Opportunity! This premium corner unit in Hanlon Creek Business Park is the only space with front-facing exposure at the intersection of Hanlon Creek Boulevard & Downey Road, offering maximum visibility for your business. Featuring tons of natural light, ample parking, and easy access to Highway 6 and the 401, this location is ideal for a variety of industrial, commercial, or office uses. The space is currently in shell form, providing a blank slate to customize to your needs. A 10' x 10' drive-in bay and a second-floor mezzanine add versatility, making it a functional and flexible option. Don't miss this rare leasing opportunity call now to book your showing! (id:46441)
76 Ontario Street
Armour, Ontario
Versatile and highly visible commercial and residential space located on the busy main thoroughfare into and out of the up and coming village of Burk's Falls. Located at the busy south end of town this property currently hosts a two bedroom apartment and commercial space with separate entrance and washroom facility but there are so many options available for this space. The existing commercial space could be reduced in size and the apartment expanded for extra living space for the existing two bedroom apartment if someone wanted - pending township approvals. An amazing opportunity for someone to live in the residential space and have their small business in the commercial space. The options are endless with this property which has easy access to highway 11 and a wonderful, good sized rear yard which is flat and great for kids. Walking distance to downtown amenities and schools this property would be great for so many reasons. (id:46441)
138237 Grey Road 112
Meaford, Ontario
Welcome to a truly rare gem where the beauty of nature meets the richness of intentional living. Situated in the rolling countryside of Georgian Bay, this breathtaking 12 acre property offers more than just a 5 bedroom and 2 bathroom home. Lush and highly-established gardens boasting of fresh berries, herbs and vegetables, and fruit trees include a well established food forest, a swimmable spring-fed trout stocked pond, a sandy beach for recreation and a wildlife haven known for its excellent birding. This country charmed farm house offers high ceilings, large windows which allows the sunlight and outdoor space to pour into the home. The comfort of a wood burning fireplace, sunroom, and spacious bedrooms are just a few of the many features you can enjoy. Discover a rural lifestyle of adventure, self-sufficiency, inspiration that speaks to the soul. This special country property possesses stunning landscape views, and the natural beauty is ever so peaceful and relaxing all while being minutes to the lovely town of Meaford and shores of Georgian Bay. (id:46441)
5 Walnut Way
Puslinch, Ontario
Tucked inside the sought-after gated Mini Lakes community just minutes from Guelph, this bright and cheerful 2-bedroom, 1-bath home is perfect for downsizers, snowbirds, or anyone who's decided that peace and quiet sound better than city traffic. Step inside to find a bright, open living space filled with natural light and designed for easy everyday living. The kitchen offers plenty of counter space for your morning coffee or your late-night grilled cheese masterpieces, and the cozy living room is just begging for your favourite recliner. Both bedrooms are comfortably sized, and the newly updated 4-piece bath (2024) adds a modern touch. Step outside to your fully fenced yard with a large deck that covers most of the space, so you can spend your weekends lounging instead of mowing. The detached bunkie (2023) adds even more charm and versatility. Office? Art studio? Yoga retreat? Secret nap zone? You decide! Mini Lakes is famous for its friendly, resort-style living - think swimming, kayaking, bocce, and potlucks instead of lawn mowing and snow shovelling. It's the kind of place where neighbours wave, ducks wander by, and the pace of life finally makes sense again. It's just minutes from the south-end of Guelph where you'll find all the amenities you'll ever need! It's also down the road from the Puslinch Community Centre and an easy drive to Cambridge, Milton, and the 401. If you're looking for low-maintenance living in a great location but don't like the idea of a condo building, 5 Walnut Way is ready to welcome you home! Book a showing today! (id:46441)
104 Maple Drive
Northern Bruce Peninsula, Ontario
Whether you're searching for a year-round residence or the perfect seasonal getaway, this charming home offers 1,199 sq.ft. of finished living space on the main floor and plenty of potential to expand. Step inside to a warm, inviting interior featuring tongue-and-groove wood finishes, vaulted ceilings, and large windows. The open-concept layout is ideal for family life or entertaining guests. From the dining area, walk out to the back deck and take in peaceful views of the backyard. Start your mornings on the front deck, coffee in hand. Upstairs, you'll find three generously sized bedrooms, each with a closet, ceiling fan, and large window. Easy-care laminate flooring runs throughout, offering low maintenance. The 4-piece bathroom is equipped with tile flooring, a large vanity, and a linen closet. Additional storage on the main level includes an entryway closet and two hallway closets. The lower level adds another 1,199 sq.ft. of space -partially finished and full of potential! Whether you're expanding for a growing family, need guest space or a home office, this level includes a bedroom, 2-piece bathroom, a spacious family room with laundry, and a mudroom - perfect for post-adventure clean-ups after enjoying all that the Bruce Peninsula has to offer. Relax under the stars in the hot tub or gather around the fire pit for cozy evenings. Store your water toys or gear in the detached garage or under-deck storage. Just a short walk, bike ride, or drive brings you to public lake access. Miller Lake is a beloved inland lake, ideal for swimming, kayaking, and boating, thanks to its sandy shoreline and warm waters. With hiking trails, National Park, and countless recreational opportunities nearby, there's always something to explore. Conveniently located between Tobermory and Lion's Head, you'll enjoy easy access to year-round amenities-making this an excellent choice for full-time living or seasonal escapes. (id:46441)
2179 South Lake Road
Minden Hills (Snowdon), Ontario
PRIVATE COUNTRY BUNGALOW ON 33 ACRES WITH POND. Tucked away on 33 acres of peaceful privacy, this inviting one-level bungalow offers a quiet country lifestyle just 7 minutes to the town of Minden and all amenities. Enjoy the best of both worlds; a private natural setting with easy access to shops, restaurants, and several public beach access points only minutes away. Inside, you'll find 1,075 sq. ft. of practical living space with an open-concept kitchen and family room. The kitchen's large island makes a great spot for gathering, while the cathedral ceiling and woodstove add warmth and character to the main living area.There are three bedrooms, including a 2-piece ensuite and a 4-piece main bath. Both back bedrooms have walkouts to a screened-in porch that spans the entire back of the home; the perfect place to enjoy a morning coffee or quiet evening surrounded by nature. A second screened-in porch runs along the front, offering even more space to relax and take in the peaceful surroundings. Outside, the property is a nature lovers dream. Explore your private pond, wander the acreage, or simply sit and listen to the sounds of the woods. A newly built 24x24 detached garage (2023) provides excellent storage for vehicles, tools, or recreational equipment. With a drilled well, septic system, and forced air propane furnace, this home is set up for comfortable year-round living. Whether you're looking for a quiet country residence or a weekend retreat, this property offers a relaxed, natural lifestyle surrounded by the beauty of Haliburton County. (id:46441)

