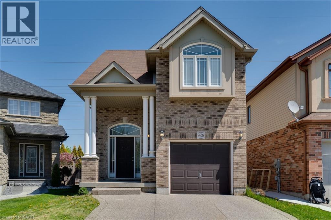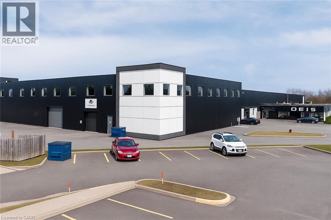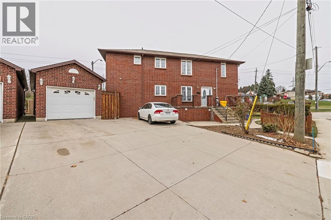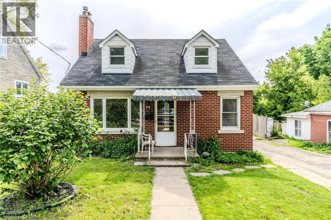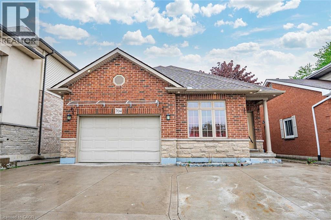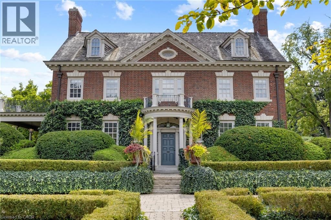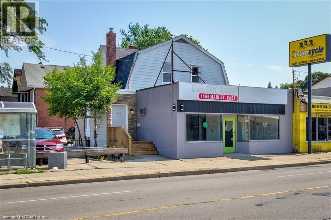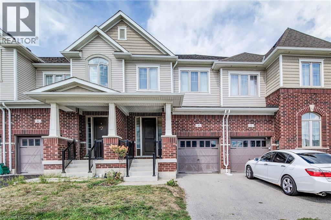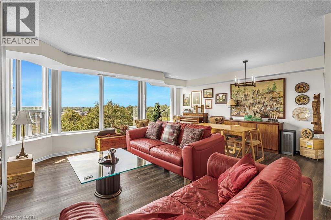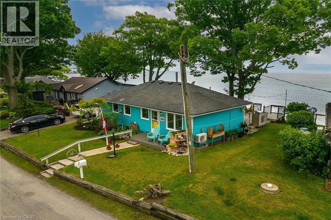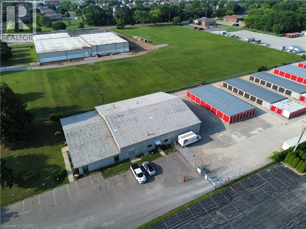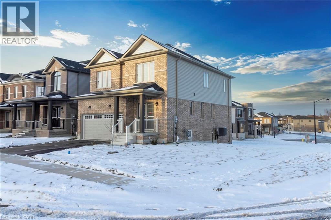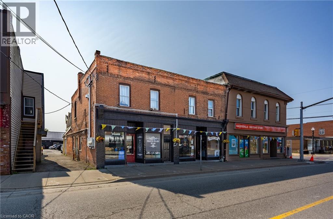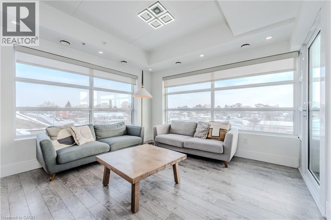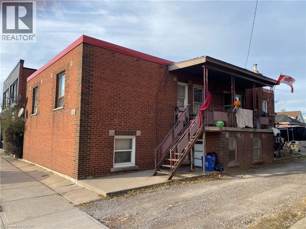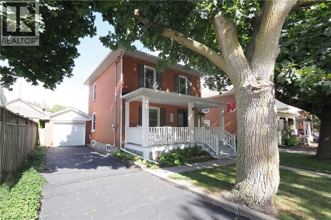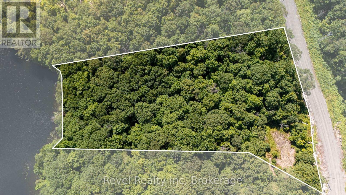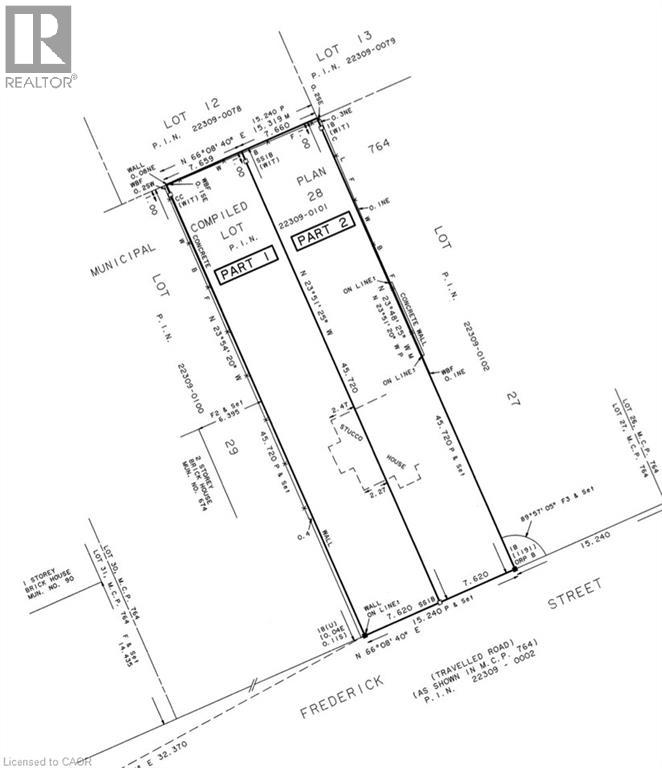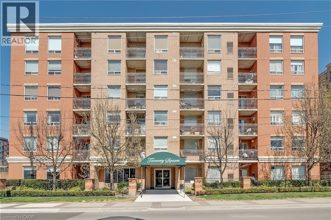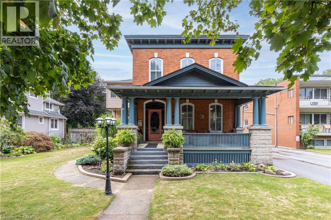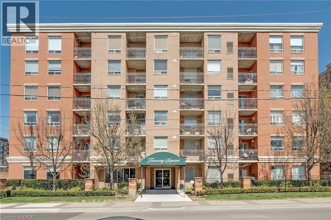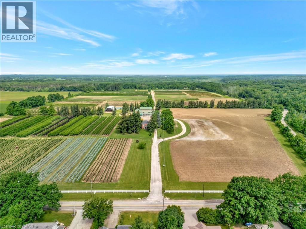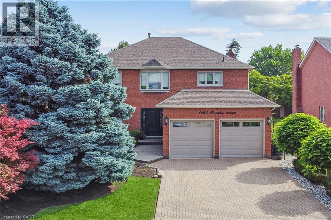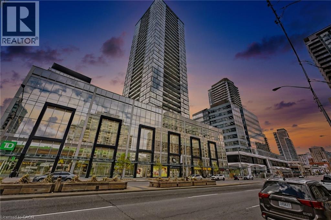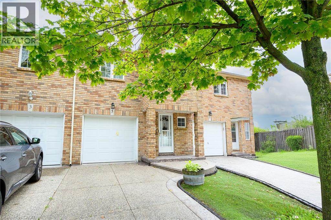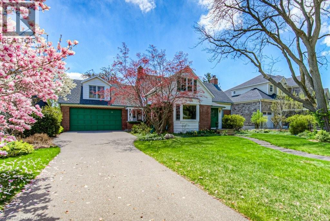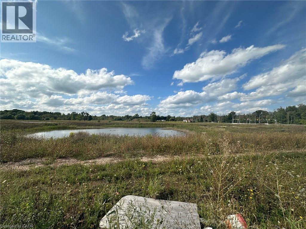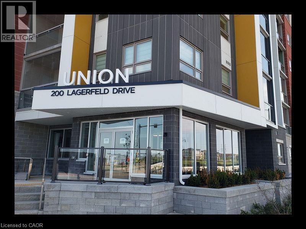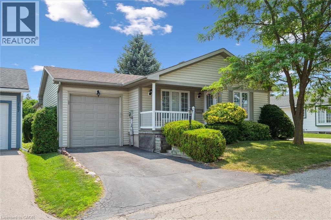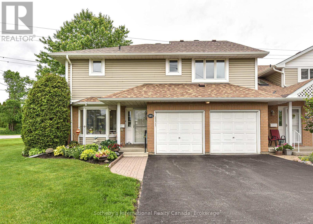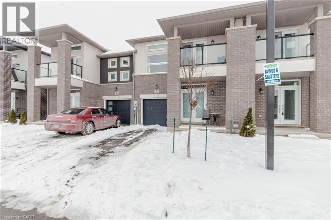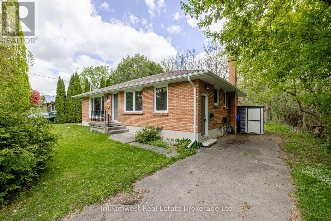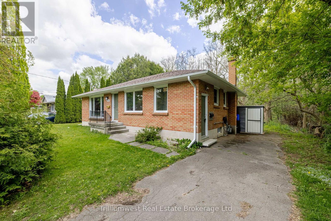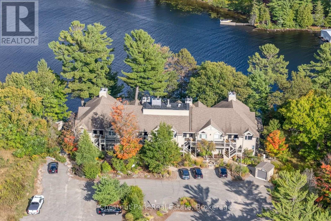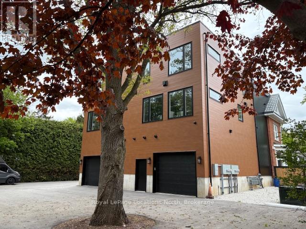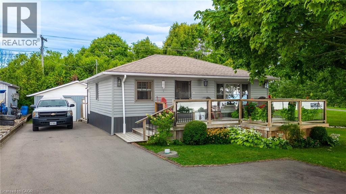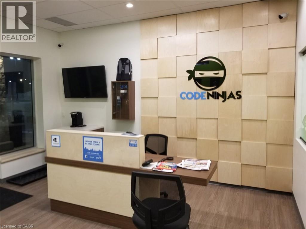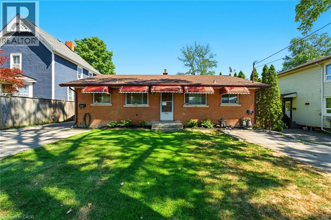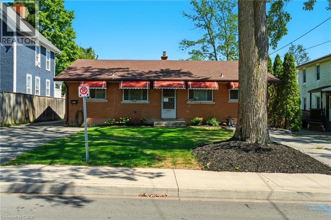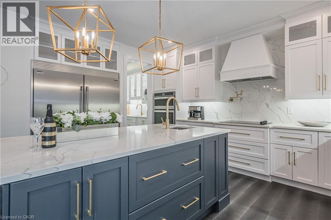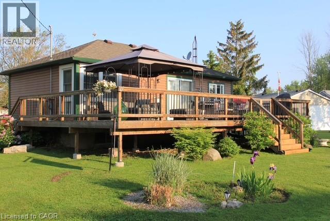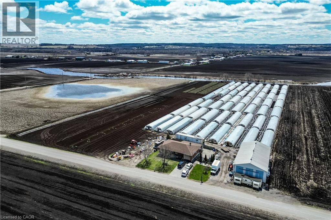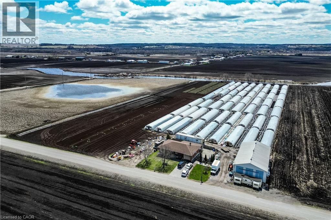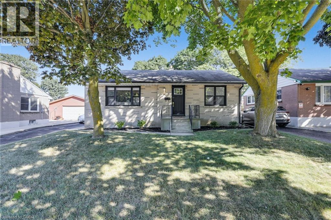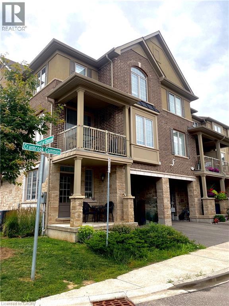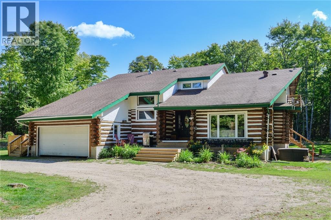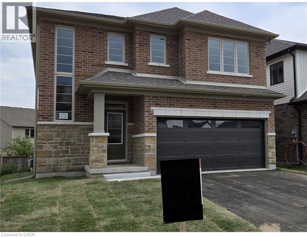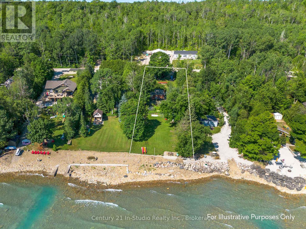928 Dunblane Court
Kitchener, Ontario
Well maintained, 3 +1 bdrm & 3.5 bath detached house on a quiet family-friendly court. Very functional open-concept layout; separate living and dining areas and 2-pc powder room on main floor. 2nd floor offers large Primary Bedroom with 4-pc En-suite and walk-in closet, and 2 additional good-sized bedrooms. Approximately 650 sqft Fully Finished Legal Basement with side separate entrance with 1 Bedroom, 1 Bathroom,1 kitchen, and separate additional Laundry room. Can be a great income generating potential if needed. Private fenced backyard perfect for outdoor entertainment. This property is close to top rating Schools, Parks, trails, Shopping centers, Highway (id:46441)
4256 Carroll Avenue Unit# Mezz 3
Niagara Falls, Ontario
Client Remarks **MEZZANINE INDUSTRIAL SPACE PRIVATE ENTRANCE VALUE PRICED** Second-floor industrial space available with exclusive private entrance at 4256 Carroll Avenue. Approx. 3,895 SF to be demised from a larger mezzanine level. Features include concrete floors, 12'4 ceiling height, fluorescent lighting, and a suspended gas-fired forced air heating unit. Landlord will construct a new private washroom as part of the tenant buildout. Ideal for light industrial, assembly, or secure storage. Zoned **GI & LI**, allowing for a wide range of uses. Outdoor storage available on site for additional rent up to **5 acres** of fenced yard.Priced affordably at **\$6.00 PSF net**. Landlord open to flexible terms for the right tenant. Functional, secure, and cost-effective space in a competitive industrial market. Available for immediate buildout. Tenant to confirm zoning compliance. (id:46441)
107 Horning Drive
Hamilton, Ontario
Rare opportunity to own this beautifully renovated three family dwelling located in Hamilton West Mountain. Fully updated in 2020, this 3200 square foot building is ready for a new owner to capitalize on its rental potential. With 7 bedrooms and 5 bathrooms, this property offers ample living space. The main floor unit, which includes 3 bedrooms and 3 baths. Recent renovations include new bathrooms, flooring, baseboards, tiles, and fresh paint throughout. The upper unit benefits from a new A/C split system installed in 2022, while a brand new furnace was added in 2024 for optimal comfort. This property comes equipped with 2023 fridges and stoves, two laundry rooms (including a coin-operated one in the common area), and plenty of storage space. The detached garage is freshly painted and finished, providing the potential for conversion into an ADU or leasing for additional income. Three separate electrical panels. Located just a short drive from Highway 403 and Meadowlands Power Centre, and in close proximity to schools, universities, and hospitals, it is perfectly positioned to attract quality tenants. Don’t miss out on this fantastic opportunity. (id:46441)
94 Beech Avenue
Cambridge, Ontario
Welcome to 94 Beech Avenue – A Hidden Gem in Highly Desirable Hespeler! This charming 1.5-storey home offers 3 spacious bedrooms, 2 full bathrooms, and a fully finished basement with in-law suite potential – complete with a rough-in for a kitchenette. Ideal for families or multi-generational living! Enjoy a fully fenced backyard perfect for kids, pets, and summer gatherings, plus parking for up to 4 vehicles. Located just steps from downtown Hespeler, you'll love being close to local shops, cozy cafes, a bakery, and the library. Situated in a sought-after school district and only 5 minutes to Highway 401, this home offers both convenience and community. Don’t miss your chance to live in one of Cambridge’s most vibrant neighbourhoods! (id:46441)
704 Stone Church Road E
Hamilton, Ontario
Welcome to This All-Brick and Stone Bungalow in the Heart of Hamilton's Desirable Eleanor Neighborhood. Built in 2008, This Home Features 3+3 Bedrooms, 9 Ft Ceilings, and Great Curb Appeal. The Main Floor Offers a Spacious Living Room, Two Full Bathrooms, Three Large Bedrooms, and a Well-Equipped Kitchen With Stainless Steel Appliances and a Built-in Dishwasher. The Fully Finished Basement Has a Separate Entrance, Three Bedrooms, a Full Kitchen, and Its Own Laundry, Ideal for Extended Family or Rental Income. With an Extended Driveway Fitting up to Six Cars and Two Separate Laundry Areas, This Home Suits Upsizers, Downsizers, or Investors Alike. Close to Top-Rated Schools, Shopping, Transit, Major Highways, Mohawk College, and Just a Short Drive to Ancaster, this Location Offers Both Comfort and Convenience. (id:46441)
33 Salisbury Avenue
Cambridge, Ontario
Welcome to 33 Salisbury Avenue, a rare opportunity to own one of the most elegant and sought after homes in the Dickson Hill area of West Galt. This Georgian classic, built in 1928, has been lovingly cared for by the same family for the past 25 years and features interiors designed by Brian Gluckstein. With timeless architecture and modern conveniences, this residence captures the feeling of Gold Coast Long Island meets Newport Rhode Island. The home stands proudly at the corner of Salisbury and Byng Avenue, framed by formal gardens and mature landscaping. Equipped with smart home technology, the property offers ease of living with modern controls at your fingertips. Inside, the main level features soaring ceilings, rich hardwood flooring, and expansive principal rooms filled with natural light. The kitchen is the centerpiece, offering premium appliances, custom cabinetry, and seamless flow to both casual and formal spaces. A charming breakfast room, butler’s pantry, and hidden passage to the dining room add to its appeal. The second and third floors offer an array of spacious bedrooms, including a luxurious primary suite with a spa inspired marble ensuite and custom art tapestry surrounding the freestanding tub. Additional bedrooms each feature their own ensuite, providing comfort and privacy for family or guests. Set on just over half an acre, the private backyard is a true retreat. Enjoy the in ground pool, covered side porch, formal gardens, or stroll to the private laneway that leads to a detached two car garage. Whether relaxing quietly or hosting gatherings, this outdoor space is designed for both. This is a once in a lifetime chance to own a piece of Cambridge history in the prestigious Dickson Hill community. (id:46441)
1459 Main Street E
Hamilton, Ontario
Unbeatable location and move-in ready! Welcome home to this beautifully updated 3-bedroom, 2-bathroom gem. Step inside and you’ll be greeted by neutral flooring that flows seamlessly throughout the main level. The inviting living room features a cozy gas fireplace accented by a stunning stone feature wall. The modern kitchen is sure to impress with its sleek white and grey cabinetry, quartz countertops, stainless steel appliances, and classic subway tile backsplash. Upstairs, you’ll find rich, dark flooring and a luxurious bathroom complete with a walk-in shower and spa-like finishes. Plenty of parking is available in the back, making everyday living easy and convenient. All of this is within walking distance to shops, restaurants, and all the amenities you could need. (id:46441)
4 Stonehill Ave
Kitchener, Ontario
OVER 2700 SQ FT OF FINISHED SPACE INCLUDING THE FINISHED BASEMENT. BEAUTIFUL TOWNHOME IN A DESIRABLE NEW COMMUNITY. Welcome to this beautiful 3-bedroom, 4-bathroom home in the highly sought-after Wallaceton community of Kitchener. Perfectly located close to schools, parks, and shopping, this property offers both convenience and comfort. The open-concept carpet-free, modern main level features a cozy living room with a fireplace and large windows, seamlessly connected to the stunning kitchen with a spacious eat-in island, quartz countertops, subway tile backsplash, stainless steel appliances, and elegant gold hardware. The dining area includes a sliding door walkout to the backyard, making it ideal for entertaining. Upstairs, you’ll find 3 generous bedrooms along with a convenient laundry room. The primary suite is a dream, complete with a walk-in closet and a spa-like 5-piece ensuite. The finished basement adds even more living space with a large rec room, full 4-piece bathroom, and plenty of storage. This home combines modern finishes, thoughtful design, and a prime location—truly a must-see! (id:46441)
81 Scott Street Unit# 707
St. Catharines, Ontario
Enjoy easy and convenient condo living in North End St. Catharines! This bright condo unit in Meadowvale Green offers 2 bedrooms and 1 bathroom, with all the amenities including exercise room, outdoor pool, and underground parking with car wash. Entering the unit, you will immediately notice the large windows throughout the unit, allowing for plenty of natural light to stream in. Open-concept living room with fireplace and modern oak slat wall panels, on feature wall and front door, dining area, and bright updated kitchen with ceramic backsplash. Spacious primary bedroom and guest bedroom, both with larger windows, perfect for enjoying the scenic view. Condo fees include water, cable TV, building insurance, common elements, ground maintenance/landscaping, parking, and more - all you need for carefree living! Plenty of green space to enjoy the outdoors, with several picnic tables and BBQ to enjoy outdoor dining, waterfall, and a heated in-ground pool. Close to many shops, restaurants, grocery stores, Costco, public transit, with easy highway access to the QEW. Just a short drive to Niagara-on-the-Lake with its wineries, shops, and plenty of walking and biking trails. The perfect condo for young professionals or retirees looking for low-maintenance living. Come see it for yourself! (id:46441)
2090 Lakeshore Road
Dunnville, Ontario
Year round living in a Caribbean Styled dwelling on Beautiful & Bright Lake Erie. Panoramic water views under Sunny and Starry Skies. Multi-Tiered upper deck w Hot Tub, Propane Firepit and Tiki Bar for your escape to Margaritaville. 2 Tiered lower concrete lounging party area w water access to a sandy bottom lake. Large firepit w tons of seating. (id:46441)
101 Donly Drive S
Simcoe, Ontario
Impressive warehouse space approximately 7250 sq ft of space. Well maintained and equipped with all the features needed to run a business. Featuring: ample parking, fully insulated, LED lighting,400 amps-600volts three phase electrical, steel siding and newer doors and windows. The warehouse offers 14ft ceilings,2- 10 x 12 roll up door,multiple entrances, a lunch room, two bathrooms and a kitchenette. Also included is just over 1000 sq ft off office space. Rent includes: Heat, Hydro, Water, Property Taxes, Maintenance, and Parking. This space has been well looked after and located in a great location. Zoning allows a large variety of uses. Landlord may modify to suit needs. (id:46441)
36 Ford Street
Paris, Ontario
Beautiful corner two story with 2000+ SF home built by Fernbrook homes in the sought after community of Paris Riverside close to grand river. This home offers three generously proportioned bedrooms along with a media room (can be converted to 4th bedroom) on the second floor. This sunlight filled home offers double door entry, 9 feet ceiling on main floor, upgraded kitchen, hardwood on main and second floor median room, fireplace, upgraded tiles, gas stove, outside gas connection, oak stairs, quartz countertops, stainless steel appliances, water sprinkler system, cold storage, basement offers lookout windows and washroom rough-in, and central vac rough-in. Just a 2-minute walk from the Grand River and a short 2 km drive to downtown. Trail entrance to grand river just across the street. All appliances & fixtures included. Don't miss this opportunity to own this in a gorgeous neighborhood. (id:46441)
10 Main St Street N
Hagersville, Ontario
Prime Commercial Investment Opportunity. Discover an exceptional chance to own a versatile commercial property in the heart of Hagersville’s thriving downtown. This well-maintained building offers multiple income streams and excellent growth potential. Situated on Main Street North, this high-visibility property enjoys steady foot traffic and easy access to local amenities, making it ideal for both residential and commercial tenants. The building features two 1-Bedroom Apartments (With one currently tenanted), and two Business Spaces on the main floor. Whether you're an investor, a business owner looking to expand, or an entrepreneur ready to take over a thriving operation, this property offers many possibilities. Seize this unique investment opportunity and take advantage of Hagersville's growing community and commercial landscape. Call today to schedule your showing. (id:46441)
15 Prince Albert Boulevard Unit# 414
Kitchener, Ontario
Bright and modern 2-bedroom, 2-bathroom condo in a newer building featuring floor-to-ceiling windows and abundant natural light. Ideally located between Downtown Kitchener and Uptown Waterloo in the highly sought-after Victoria Common community. Just a 10-minute walk to Breithaupt Park & Community Centre, Google’s new office, the School of Pharmacy, and Downtown Kitchener, with the University of Waterloo and Wilfrid Laurier only a 10-minute drive away. Includes underground parking and a locker. Each suite is separately metered and equipped with a geothermal heating and cooling system for year-round comfort and energy efficiency. (id:46441)
1373 Barton Street E
Hamilton, Ontario
Great investment opportunity in East Hamilton. Walking distance to the Centre Mall. Conveniently located on major bus routes. 4 unit building (Zoned DE) with three one Bedroom units, one Bachelor unit. Separate Hydro meters (each unit separately metered, one meter for common areas), one gas meter. Parking for 4 cars. Potential gross income between $54,000 - $60,000/year. Updated vinyl windows - majority have been replaced. Roof is was last done approximately12/14 years ago. Owner occupied 1 Bedroom unit and Bachelor unit in basement will be given vacant on closing. (id:46441)
442 Lowther Street S
Cambridge, Ontario
As soon as you approach the covered front porch, you realize you are going somewhere special. This home has been lovingly cared for while respecting the character you would expect of a home from this era. The porch is so inviting, sit and enjoy a breakfast coffee or evening glass of wine in the evening, Friends will want to gather here! Once you enter the home you will notice the hardwood through out the main floor. In office, Living room & Dining room! The Dining room features a built-in coffee bar w/granite counter. finally, at the rear is the updated kitchen with stainless appliances, granite counters, heated tile floor and a walk-out to the bbq deck that flows to larger rear patio! The yard is fully fenced for child safe & pet friendly use! The upper level features 3 bedrooms, large main & updated 4pc. bath. The garage & storage shed rounds out this very complete family home! Note: all knob & tube has been removed and updated, including the panel & car charging ready! The Lower level offers great opportunity for further development. Furnace & A/c also updated, all you need to do is place your furniture! (id:46441)
14 Zhaawashkwaa Miikan Road
Seguin, Ontario
Imagine waking up to the call of loons and the shimmer of morning sunlight dancing on Clear Lake. This 3.4-acre lot in sought-after Clear Lake Estates offers more than just 250+ feet of private shoreline it offers a lifestyle. Spend your days swimming in deep, refreshing water, exploring the lake by kayak, or hosting sunset gatherings on your dock. The gentle slope to the water makes every trip to the lake easy and enjoyable, whether you're carrying a picnic basket or launching a boat.Just 20 minutes from the vibrant and growing town of Parry Sound, you'll have access to boutique shops, restaurants, schools, and healthcare, while still enjoying complete peace and privacy. This is a rare opportunity to create your dream getaway or year-round home, surrounded by mature trees, natural granite, and the beauty of cottage country. Here, life moves at the pace of nature and every day feels like a getaway. (id:46441)
680 Frederick Street
Kitchener, Ontario
Permit ready for 2 Semi Detached Duplexes with Walk-Out In-Law Suites (separate entrances). A 50'x150' ft walk-out lot with approved Engineers Drawings. Services for both lots in place. Park fees paid. New Survey. 4-R Zoning. In a desirable area of Stanley Park close to shopping, services and the expressway. Call now to learn more. (id:46441)
32 Tannery Street Unit# 608
Mississauga, Ontario
Welcome to Tannery Square, a charming, boutique-style residence in the heart of downtown Streetsville. This updated one bedroom, one bathroom suite offers a smart, functional layout, ideal for first-time buyers or those looking to right-size. Step into a freshly painted space featuring new flooring and trim, an updated kitchen with modern cabinetry, a ceramic tile backsplash, and upgraded sinks and plumbing fixtures. The open-concept kitchen flows seamlessly into the bright and inviting living/dining area, which opens onto a spacious private balcony. Tannery Square is a quiet, well-kept, six-storey building just steps from the Streetsville GO Station, as well as local shops, cafés, and restaurants. This move-in-ready unit includes one underground parking space and ample visitor parking. Don’t miss this opportunity to enjoy the best of walkable, commuter-friendly living in one of Mississauga’s most desirable neighbourhoods. (id:46441)
147 Geneva Street
St. Catharines, Ontario
ONE OF A KIND! This incredible red brick 2-storey circa 1875 is loaded with original character & charm throughout. Situated on an oversized 70’ x 180’ lot, with just over a quarter of an acre, this property offers over 3000 sqft of finished living space across 3 units. The main floor unit previously housed a doctor’s office from 1923 – 1986 and has been operating as an owner occupied hair salon from 1986 to present with its own separate entrance, lobby area, multiple work stations, stackable laundry and a 3-piece bath with shower. The second level features the owner occupied unit with 3 bedrooms, spacious family room with big & bright windows, den, eat-in kitchen, 4-piece bath with tub & shower and separate entrance with rear patio overlooking the property. Main floor also offers an additional 1 bedroom unit with private rear entrance (and entrance into the salon) with living room, 4-piece bathroom and eat-in kitchen area. All appliances throughout included. Exterior offers parking for 10+ vehicles, storage sheds and beautiful gardens. Unbelievable potential for the new owners to make it their own. (id:46441)
32 Tannery Street Unit# 608
Mississauga, Ontario
Welcome to Tannery Square, a charming, boutique-style residence in the heart of downtown Streetsville. This updated one bedroom, one bathroom suite offers a smart, functional layout, ideal for first-time buyers or those looking to right-size. Step into a freshly painted space featuring new flooring and trim, an updated kitchen with modern cabinetry, a ceramic tile backsplash, and upgraded sinks and plumbing fixtures. The open-concept kitchen flows seamlessly into the bright and inviting living/dining area, which opens onto a spacious private balcony. Tannery Square is a quiet, well-kept, six-storey building just steps from the Streetsville GO Station, as well as local shops, cafés, and restaurants. This move-in-ready unit includes one underground parking space and ample visitor parking. Don’t miss this opportunity to enjoy the best of walkable, commuter-friendly living in one of Mississauga’s most desirable neighbourhoods. (id:46441)
573 Parkside Drive
Hamilton, Ontario
Welcome to 573 Parkside Drive! A truly rare offering with 116.5 acres of prime farmland on the outskirts of Waterdown. Featuring a 2,785 sq. ft. 2 storey brick farmhouse, and a beautiful old wood bank barn that was formerly used as a destination fruit and bake shop. This expansive property is just minutes from Burlington, Hamilton, and major commuter routes, with quick access to Hwy 6, the QEW, and the 403. Zoned A2 and P7, the land offers incredible versatility, ideal for continued agricultural use, a dream estate, horse and hobby farming, or even a wedding and event venue that takes advantage of the charming farmhouse and historic barn. The fertile acreage also supports cash crops, orchards, or farm-to-table opportunities. With steady growth in the Hamilton-Waterdown area and multiple subdivision proposals nearby, it also represents an exceptional long-term buy and hold investment (subject to approvals). Featuring established road frontage, proximity to municipal services, and surrounded by active development, 573 Parkside Drive is a one-of-a-kind opportunity that blends country charm, future potential, and unmatched location. (id:46441)
4665 Beaufort Terrace
Mississauga, Ontario
Tucked away in a prestigious enclave of executive homes, this 4-bedroom, 3-bathroom detached residence has been lovingly maintained and thoughtfully updated by its original owner. The main floor offers a spacious and functional plan. Step inside to a bright and inviting layout designed for both family living and entertaining. The formal living and dining are perfect for hosting gatherings while the separate family room provides a warm retreat for everyday relaxation. The modernized kitchen features custom cabinetry, built-in stainless-steel appliances, granite countertops, and a spacious breakfast area with large windows overlooking the picturesque backyard. Step out onto the expansive covered deck and take in the beautifully landscaped gardens—fully irrigated for easy maintenance. The backyard oasis also includes a gazebo, perfect for outdoor dining, and a charming garden shed for additional storage. Completing the main level is a convenient powder room, a well-equipped laundry room with ample storage, and direct access to the oversized double-car garage. Upstairs, the primary suite features a spacious layout, large window and a private ensuite bathroom with a soaking tub and separate shower. Three additional generously sized bedrooms offer plenty of closet space and share a well-appointed main bathroom. Located in the highly sought-after Erin Mills community, this home offers easy access to top-rated schools, major highways, Erin Mills Town Centre, parks, walking trails, and Credit Valley Hospital. Whether you're commuting or enjoying the nearby amenities, this location is second to none. Don’t miss this rare opportunity to own a beautifully maintained home in one of Mississauga’s premier neighborhoods! (id:46441)
5180 Yonge Street Unit# 1006
Toronto, Ontario
Stylish 1 Bedroom + Den Condo in the Heart of North York. Welcome to this beautifully designed unit offering a functional layout with 1 bedroom plus a spacious den, perfect for a home office or guest space. Enjoy modern finishes throughout, including sleek vinyl flooring and a contemporary 4-piece bathroom. The bright, open-concept living area extends to a generous west-facing balconyideal for relaxing and enjoying sunset views. Conveniently located with direct underground access to North York Centre subway station, Loblaws, restaurants, and shops. Easy access to Hwy 401, the DVP, and downtown Toronto makes commuting a breeze. Building amenities include a fitness centre, theatre, yoga room, billiards, party room, steam/sauna, outdoor terrace, and guest suiteseverything you need for comfort and convenience. Note: Some images have been virtually staged. (id:46441)
5 Vulcan Court
Hamilton, Ontario
Welcome to 5 Vulcan Court, Stoney Creek, a beautifully maintained freehold townhome with NO condo fees, nestled on a quiet court in a prime location close to all amenities.This move-in ready gem offers a blend of comfort, functionality, and pride of ownership throughout. Step inside to discover a warm and inviting open-concept layout featuring a spacious living and dining area with gleaming hardwood floors and an abundance of natural light. The oak staircase and absence of carpeting throughout the home provide both elegance and ease of maintenance. The kitchen is open and functional, perfect for everyday living and entertaining. Upstairs, you’ll find generously sized bedroom ideal for families, guests, or a home office setup. The finished basement offers additional living space perfect for a rec room, gym, or home theatre. Step outside to your private backyard oasis, complete with a beautiful aggregate concrete patio and driveway, creating a clean and upscale exterior. The large lot offers plenty of space for outdoor entertaining, gardening, or simply relaxing in privacy. Additional features include a single-car garage with interior access, central location just 5 minutes from the lake, and convenient access to the QEW, schools, parks, shopping, and public transit. Don’t miss your opportunity to own this stunning townhome that truly shows pride of ownership. Whether you're a first-time buyer, investor, or downsizer, 5 Vulcan Crt has everything you’ve been looking for and more. (id:46441)
71 Rusholme Road
Kitchener, Ontario
Welcome to a one-of-a-kind residence in one of KWs most sought-after residential areas, featuring an expansive 82’ X 175’ lot. This beautifully maintained home was built in 1950 by local community leader Ira Needles and now combines classic craftsmanship with contemporary convenience. Step into the elegant front entryway featuring a tiled floor, cedar-lined closet, and skylight over the main staircase that floods the space with natural light. Inside, you'll find a harmonious blend of hardwood flooring, plaster ceilings with crown moulding, and timeless architectural details. The spacious living room boasts oak hardwood, a wood-burning fireplace, and custom built-in bookshelves. Entertain in the formal dining room complete with a bay window bench seat and built-in sideboard. The eat-in kitchen offers granite counters, a central island, tile backsplash, and pot lights—and a classic tiled floor. Bring the outdoors in and unwind in your incredible sunroom overlooking the beautifully landscaped backyard. Don't forget the versatile study that could be a beautiful office space or main floor family room. Upstairs, are three generously sized bedrooms. Two are finished w/ warm walnut hardwood. The primary suite offers built-in cabinetry acting as dressers, two deceptively spacious closets, and a luxurious 4-piece ensuite with a tiled, heated floor. A unique bonus bedroom sits above the garage! The walk-out basement is finished with ¾-inch oak wall paneling, a second wood-burning fireplace, and stylish mini bar w/ slate floor, tin ceiling, wine fridge, and second fridge. Outside, enjoy the serenity of a stunning backyard landscaped entirely with perennials, a multi-tiered deck, gas BBQ line, and a hot tub—perfect for entertaining or relaxing in your private oasis. Additional highlights include: copper eavestroughs, new boiler (2022) and shingles (2021). This unique home is filled with character, quality, and comfort—a rare opportunity to own a true piece of local history. (id:46441)
7 Hiscott Drive
Waterdown, Ontario
CCharming, bright & cheerful 2-bedroom 3-bathroom spacious townhouse in the lovely Waterdown, in Hamilton. A rare 3-story w 3 parking spots! has an open concept & features a functional layout, 9-foot ceilings & oak stairs. The main floor has a coat closet at the foyer and provides internal access to the garage and laundry away from the bedrooms for perfect quiet living. The 2nd floor offers an open-concept living and dining with a modern white spacious kitchen that has a breakfast bar and SS appliances & plenty of cabinet & counter space. Walk out from the living room to your private, lovely balcony where you can have your morning coffee or relax after a long working day and enjoy the green open view nearby. The third floor offers a large linen closet, 2 spacious bedrooms with large closets overlooking the front yard and an additional 4 pcs bathroom. The master bedroom has a 4 pcs ensuite. The house has a single-car garage and two additional parking spots on the driveway for your convenience. Close to schools, bus route, shopping and transit. The neighborhood is very family-friendly, green, and quiet, tucked away from main street noise, yet conveniently located near the HWYs for easy commuting. The house will be freshly paint touched up before new tenant move in. Make this house your home sweet home and enjoy all what it has to offer! (id:46441)
200 Lagerfeld Drive Unit# 609
Brampton, Ontario
Mattamy built 1-bed ground floor apartment in a new midrise, walking distance to Brampton Mount Pleasant Go station & bus terminal for easy access and connectivity to Downtown Toronto. Great opportunity for small working families Or professional individuals looking for a immaculately clean sunlit bright Space with tons of natural light. Open Concept Kitchen & Dining Room, Good Sized Bedrooms. Close to Fortinos, Walmart, Many Shops And Restaurants. One Parking & Locker, Ensuite Laundry Included. (id:46441)
185 Wesley Crescent
Waterloo, Ontario
Charming DETACHED BUNGALOW with SOARING ceiling and TANDEM GARAGE in QUIET ADULT LIFESTYLE community of Martin Grove Village. Open concept layout with double vaulted ceiling and lots of natural light. Central kitchen with island and great counter space. You'll love the separate workspace/beverage area with additional cupboards and countertop. Spacious living room with gas fireplace and lovely windows with California shutters. Large primary bedroom with amazing walk-in closet. Second bedroom with double closet is spacious as well--this room could also be a great office or craft room. Large main floor bathroom has 2 sinks, large vanity, separate shower and amazing premier walk-in tub for your convenience! Main floor laundry with lots of storage and laundry sink. And there's more! Basement has a 3 pc bathroom, plus a finished bonus room which could be nice hobby room, workout area, etc. The rest of the basement provides a huge amount of storage space or so many possibilities for your personal touch. You'll love relaxing or visiting with family and friends on your private back deck--it spans almost the width of the house, has a gas line for barbeque, and lovely open space behind--no back neighbours! Motorcycle or extra stuff? You'll love the extra long garage--can fit 2 small cars tandem, or one large vehicle and lots of extra storage space/workshop, etc. Fantastic location--quiet area, minutes from the St. Jacob's Market, Highway 85, Conestoga Mall and all that Waterloo has to offer! Low overall cost of living and live in style! Come see this hidden gem! (id:46441)
101 - 10 Museum Drive
Orillia, Ontario
Incredible value at Leacock Village. recently repainted throughout main and upper floors! location is one of the best in the development backing onto greenspace with no condos behind you. one of only two units with a two car garage. the main floor Living/Dining has hardwood floors, the two primary bedrooms have walk in closets and ensuite baths. enjoy the extra light this end unit provides with the additional windows and a second walkout. All floors done in hardwood or laminates with the only carpet on the stairs. Condo fees include shoveling snow to the door, exterior maintenance, Phone/internet/TV (some photos virtually staged) (id:46441)
87 Renfrew Trail
Welland, Ontario
An Amazing Opportunity To Your Own Dream House 3 Br & 2.5 Washroom Town House Beautiful lot Located In The Welland Community And Built By Centennial Homes. Main Floor With Modern Layout. Flex Room, Open Concept Living Area And Luxurious Kitchen With Stainless Steel Appliances. Easy Access To Highway 406, Seaway Mall, Niagara College And School. Easy Access To Garage Entrance., On Upper Floor, Spacious Master Bedroom With A Walk-In Closet, Standing shower with Bathtub . Easy approach to all amenities Hurry Up***** Book Appointment To Your Dream House ***** (id:46441)
A3 - 284 Trott Drive
London North (North K), Ontario
This property is a fabulous home for a female student who wants to live off-campus, while staying close to Western, but it also works for a female individual looking for great accommodations and a massive rear yard in a quiet mature neighbourhood. (the other 2 bedrooms on this level are occupied by female tenants. For convenience, the LTC Bus No. 31 can be accessed at Sarnia Road with a 10-minute walk, or the No. 33 at Platts Lane in just 6 minutes. The home includes an eat-in kitchen with 1 spacious bedrooms on the main level along with a 3-piece bathroom. The appliances are in good condition the home has been fully cleaned and the paint refreshed. The property features a driveway that can accommodate up to 5 vehicles. You'll find lots of room for outdoor activities and there's a childrens play area beside the property. The laundry is on site and shared with the lower level tenants. Shopping and banking nearby at Cherryhill Shopping Centre on Oxford St. West. Floor plans are attached. (id:46441)
B1 - 284 Trott Drive
London North (North K), Ontario
What is being offered is a single very large bedroom in a nice home with a huge rear yard and in a mature neighbourhood. There are 2 bedrooms on this level with both being available for rent. Two (2) bus routes run close to the property. This unit shares an entrance with one other person and the laundry is shared with the upper-level tenants. There's lots of counterspace for the countertop appliances and the whole house has been professionally cleaned and the paint refreshed. The listing calls the open space in this part of the home a recreation room, but its the kitchen/living area for this level of the building. There's lots of room for vehicle parking and you have great shopping and banking nearby at Cherryhill Shopping Centre on Oxford St. West. Floor plans are attached. (id:46441)
5521 Grandview Signature Drive
Huntsville (Chaffey), Ontario
Welcome to 5521 Grandview Signature, a stunning ground-floor waterfront condo offering the ultimate Fairy Lake lifestyle in the heart of Muskoka. This beautifully upgraded 1-bedroom suite showcases unobstructed lake views with direct walkout access to manicured grounds and the water's edge, creating an idyllic retreat. Inside, the thoughtfully updated approx. 699.71 sq. ft. open-concept design is enhanced by floor to ceiling windows that bathe the space in natural light and frame breathtaking lake views. The generous primary bedroom features ample closet space, a picture window, and a spa like bathroom with a walk-in shower, offering the perfect sanctuary after a day of enjoying Muskoka's great outdoors. The kitchen includes quartz countertops, upgraded lighting, and high-end appliances, embodying a contemporary Muskoka vibe that is ideal for entertaining. The living area, centered around a cozy wood fireplace, flows seamlessly onto a spacious balcony, the perfect spot to enjoy morning coffee or an evening beverage . At the water's edge you will find a private dock and kayak storage for residence of Grandview Signature as well as a lakeside barbeque area. Fairy Lake is a four-season playground, offering boating, fishing, and golf in the summer, with skiing, snowmobiling in the winter. Nearby, Limberlost Nature Reserve, Arrowhead Provincial Park and Algonquin Park all offer year round, endless trails and lakes to enjoy. With this Property being just minutes from downtown Huntsville, you'll have access to boutique shopping, dining, and local attractions. This property offers great flexibility. Enjoy this property personally or offer it as a vacation retreat and tap into Huntsville's thriving recreational rental market and the ability to start earning rental income immediately. The commercial-residential zoning allows you to offer this property as a rental, exempt from Huntsvilles new short-term rental bylaws. All utilities (except internet) are incl. in the condo fee. (id:46441)
4 - 20 Alice Street E
Blue Mountains, Ontario
Experience elevated living in this luxurious 2-bedroom, 2.5-bath suite located in the heart of Thornbury. Spanning approx. 1,300 sq. ft. over two levels (2nd & 3rd floors), this elegant residence blends sophisticated design with modern functionality. The open-concept layout seamlessly connects the kitchen and living areas perfect for both entertaining and relaxed everyday living.The gourmet kitchen is equipped with premium Blomberg appliances, solid surface countertops, and sleek cabinetry, ideal for any home chef. Unwind in the inviting living area with a modern gas fireplace, adding warmth and ambiance to your evenings. The spacious primary bedroom features a spa-inspired ensuite with separate soaker tub, while the second bedroom offers flexibility for guests or a home office. A private garage with in-floor heating and interior access provides ultimate comfort and convenience. There is also one additional outdoor parking space. Step outside to enjoy a beautifully landscaped shared outdoor area surrounded by mature trees. Located just steps to Thornbury's vibrant main street, shops, restaurants, Foodland, LCBO, and Georgian Bay waterfront. Enjoy four-season living with easy access to trails, skiing, golf, and more. This is refined in-town living at its finest. A small pet may be considered. Minimum 1 year lease. Ideally suited to a single person or couple. Perfect for longterm living or a great option for transitional living ie wanting to rent in the area for a year+ while looking for a place to buy or need accommodation while waiting for a new build to be completed. (id:46441)
187 Blue Water Parkway
Selkirk, Ontario
Wake up to breathtaking panoramic views of Lake Erie from this beautifully updated 2-bedroom, 1-bathroom raised cottage. Nestled right on the water’s edge, this charming year-round home has been thoughtfully renovated from top to bottom—blending modern comfort with the serene, laid-back lifestyle of lakefront living. Inside, you’ll find a bright, open-concept living space anchored by a cozy gas fireplace, perfect for relaxing with a book or entertaining guests while enjoying uninterrupted views of the lake. The brand-new kitchen features stylish cabinetry, modern countertops, and updated appliances, making meal prep a joy. The fully renovated bathroom offers clean, contemporary finishes, and both bedrooms are generously sized with plenty of natural light. Outside, enjoy the sounds of the waves and stunning sunsets from your backyard, with plenty of space for outdoor dining or simply lounging by the water. A single-car garage provides extra storage or even a small workshop. Whether you’re looking for a peaceful getaway, a full-time residence, or a smart investment in waterfront property, this move-in-ready gem on the shores of Lake Erie checks all the boxes. (id:46441)
450 Columbia Street W Unit# 3
Waterloo, Ontario
Turnkey opportunity to own Code Ninjas Waterloo, a leading kids’ coding and technology education business operating since 2019. Programs include coding, robotics, AI, birthday parties, camps, and more. Prime Waterloo location near universities and tech companies. Diverse revenue streams (programs, camps, events, parties). Trained staff and established operations. Growth potential in booming STEM education sector. Rare chance to step into a profitable, community-trusted business in one of Canada’s top tech hubs. Serious inquiries only – financials available upon request. (id:46441)
34 Shotwell Street
Welland, Ontario
Welcome to 34 Shotwell Street, a solid brick side-by-side duplex bungalow nestled in one of Welland’s most charming and tree-lined neighbourhoods. Surrounded by beautiful century homes, this property is ideal for investors, first-time buyers, or downsizers seeking space, and stability. Each 2-bedroom unit has its own private side entrance, laundry and driveway, ensuring privacy and convenience for both households. The basements are unfinished and have separate entrances, offering up additional opportunity for investment. With long-term, responsible tenants already in place, this is a turn-key opportunity for hands-off ownership or multi-generational living. Recent updates include newer roof shingles, countertops, and basement waterproofing. Located steps to Niagara Street, the Welland Canal, Chippawa Park, public transit, and downtown amenities, the lifestyle here is all about ease and access. Whether you're looking to grow your portfolio or settle into a peaceful, walkable community, this property offers endless potential. (id:46441)
34 Shotwell Street
Welland, Ontario
Welcome to 34 Shotwell Street, a solid brick side-by-side duplex bungalow nestled in one of Welland’s most charming and tree-lined neighbourhoods. Surrounded by beautiful century homes, this property is ideal for investors, first-time buyers, or downsizers seeking space, and stability. Each 2-bedroom unit has its own private side entrance, laundry and driveway, ensuring privacy and convenience for both households. The basements are unfinished and have separate entrances, offering up additional opportunity for investment. With long-term, responsible tenants already in place, this is a turn-key opportunity for hands-off ownership or multi-generational living. Recent updates include newer roof shingles, countertops, and basement waterproofing. Located steps to Niagara Street, the Welland Canal, Chippawa Park, public transit, and downtown amenities, the lifestyle here is all about ease and access. Whether you're looking to grow your portfolio or settle into a peaceful, walkable community, this property offers endless potential. (id:46441)
2 Avery Place
Milverton, Ontario
This remarkable 72 ft x 125 ft property offers a unique chance to create a fully customized home in the welcoming community of Milverton. Perfectly positioned on a picturesque corner backing onto a serene pond, the lot provides a stunning natural backdrop for your future residence. Partner with Caiden Keller Homes to bring your vision to life, blending architectural elegance, modern luxury, and thoughtful design. Imagine a home filled with natural light—soaring ceilings, expansive windows framing breathtaking pond views, and an open-concept layout ideal for both everyday living and effortless entertaining. The possibilities are endless: a chef-inspired kitchen with quartz countertops, premium cabinetry, and an optional butler’s pantry; refined details such as a floating staircase with glass railings, a sleek glass-enclosed home office, or a statement wine feature in your dining area. The upper level can be tailored with spacious bedrooms and spa-like ensuites, while the lower level offers the perfect retreat with oversized windows, a bright recreation space, and options for a guest suite or private gym. Currently available for pre-construction customization, this is your chance to design a home that reflects your style and lifestyle—crafted with meticulous attention to detail in a tranquil, scenic setting. PICTURES FROM PREVIOUS BUILT MODEL HOMES!! (id:46441)
3 Wilcox Drive
Nanticoke, Ontario
COME HOME TO THE LAKE! 3 Wilcox is a nicely appointed corner lot in Peacock Point with Lake Erie views from all sides of the oversized patio. Parking for four, hot tub, firepit, 12X12 workshop and quaint rustic cedar storage shed complement the very well positioned lot. Indoors has been masterfully updated including a kitchen with high end appliances and quartz counters, bathroom with walk in glass shower, custom live edge woodwork and heated floor, family room with professionally installed in-ceiling Dolby Atmos 7 speaker system and accent wall, modern glass railings and door, custom shelving and so much more. The full basement offers two more bedrooms and a family room awaiting your creativity. Year round living, a vacation home, or investment, this home has many possibilities. (id:46441)
331 Tornado Drive
Bradford West Gwillimbury, Ontario
Welcome to 331 Tornado Dr, Nestled in the Quiet Farming Community of Bradford West Gwillimbury. This residential farmland is a terrific opportunity for those seeking a blend of farm living and city convenience. Exceptionally Well Maintained 3+1 Bungalow with finished basement. Large covered Deck And expansive Patio - Perfect For Entertaining and BBQs! Seller willing to train new owners. 10 Acres of Rich, Holland Marsh Muck Soil, Zoned Marsh Agriculture. Includes: Large Barn, Employee Accommodation, 58 Greenhouses, Refrigerated Trailer, Kubota Tractors and other Farming Equipment. Close To The Hustle And Bustle Of Downtown Bradford. Conveniently Located just Off Hwy 400, 10 -15 min Drive To Upper Canada Mall, Walmart, Costco, Home Depot, Canadian Tire, Home Depot, Sports Centre, Tim Hortons, Etc) & Bradford Go Station. (id:46441)
331 Tornado Drive
Bradford West Gwillimbury, Ontario
Welcome to 331 Tornado Dr, Nestled in the Quiet Farming Community of Bradford West Gwillimbury. This residential farmland is a terrific opportunity for those seeking a blend of farm living and city convenience. Exceptionally Well Maintained 3+1 Bungalow with finished basement. Large covered Deck And expansive Patio - Perfect For Entertaining and BBQs! Seller willing to train new owners. 10 Acres of Rich, Holland Marsh Muck Soil, Zoned Marsh Agriculture. Includes: Large Barn, Employee Accommodation, 58 Greenhouses, Refrigerated Trailer, Kubota Tractors and other Farming Equipment. Close To The Hustle And Bustle Of Downtown Bradford. Conveniently Located just Off Hwy 400, 10 -15 min Drive To Upper Canada Mall, Walmart, Costco, Home Depot, Canadian Tire, Home Depot, Sports Centre, Tim Hortons, Etc) & Bradford Go Station. (id:46441)
18 Tweedsmuir Avenue
London, Ontario
Step into this beautifully updated bungalow that perfectly blends comfort, style, and space. Featuring two cozy bedrooms, an open-concept living area, and sleek modern finishes throughout, this home offers an ideal retreat for first-time buyers, down sizers, or investors. Enjoy a renovated kitchen with stainless steel appliances, updated bathroom, and stylish flooring. Situated on a large lot with endless potential for gardening, entertaining, or future expansion. A cozy sunroom at the back of the home provides the perfect spot to relax or entertain year-round, overlooking the expansive lot. The finished basement features a versatile recreational space—ideal for a home gym, media room, or play area—along with a dedicated storage area and convenient laundry. The exterior has been freshly landscaped for great curb appeal, with new basement windows installed in 2022. Leaf Filter gutter guards and new eavestroughs were added just last summer, offering peace of mind and low maintenance. Located in a quiet, friendly neighbourhood just 5 minutes from Highway 401 and close to multiple schools, parks, churches, and local amenities—this gem won’t last long! (id:46441)
377 Cranbrook Common
Oakville, Ontario
3-Bedroom Townhouse for Rent in Oakville Nestled in the heart of a prestigious Oakville neighbourhood, this stunning 3 story corner unit is a true gem. Boasting 3 bedrooms, 1.5. bathrooms, and an abundance of natural light pouring in through the large windows throughout. The main floor welcomes you with a large foyer, leading to a thoughtfully designed layout that boasts multiple closets for storage, and an inside entry from the garage for convenience. The second floor offers a chef's kitchen, featuring granite countertops, double door refrigerator along with a pull out freezer compartment. The balcony provides a perfect spot for your morning coffee or evening glass of wine. The home is equipped with high quality insulation throughout, including the garage to keep your car warm even in winters. Walking distance to all amenities, parks, schools, and trails. With major highways, hospital and more just minutes away, this is an opportunity not to be missed. Experience the best of urban living a fabulous suburban setting!! (id:46441)
239 Old Government Road
Emsdale, Ontario
This extraordinary property provides a unique opportunity for multi-generational living within a cozy, log home setting. The finished living spaces of the home were extensively updated in 2023. The layout of the home is well thought out, maximizing the peaceful, cottage country views of the surrounding forest from both the primary and in-law suites. The in-law suite alone offers over 1200 sqft. of finished living space all on one floor. It has a large master bedroom with an ensuite 4pc bathroom, large walk-in closet, and its own laundry. The open concept kitchen and living room area features a signature fireplace and large windows overlooking a private deck. Ramp access to the in-law suite make this very well suited for the seniors in your family. The primary unit’s living spaces are spread out over two floors. The front foyer overlooks the living room with vaulted ceiling, fireplace, and large windows with plenty of natural light. Home chefs will love the substantial new kitchen and separate dining room. The 2nd floor has 3 sizeable bedrooms, a guest room, and a centrally located multi-purpose room well suited for a kids play area, games room, or additional bedroom. The nearly 2700 sqft. basement is partially finished with ample space for work room, rec room, storage, theatre, bedrooms, etc. As spectacular as the house is, what truly makes this property special is the land. The home is surrounded by a sprawling mixed species forest with trails. There are outbuildings, a covered woodshed, and 2 premium 8'x 20' Shelter Logic Garages provided ample additional storage for all your needs! A road splits off the main drive and leads to a large clearing at the back of the property, suitable for camping or trailer storage. Hydro has already been run to the cleared area which offers many possibilities! (id:46441)
435 Westhaven Street
Waterloo, Ontario
A rare find on the west side of Waterloo. Last chance to own a brand-new Cook Home on a beautiful lot in the Westvale community built by an award-winning local builder. This home is available for viewing and could be ready for your family in February- ask for details. We are installing approximately $60,000 in upgrades!! We have a finished home next door that you can view until mid- November. It is a different floorplan but you can see the finishes. This home -the West Bank D boasts 2405 sq.ft. – 4 bedrooms and 2 ½ baths with a generous mudroom/ laundry room just off the garage. Main floor has hardwood and 12” x 24” ceramic tile floors. Some of this home’s features are 9’ main floor ceilings with 8’ interior doors on the main floor. There is a raised ceiling in the Primary bedroom, ensuite with walk-in shower and soaker tub. An impressive foyer greets you with tall windows that flood the staircase with natural light. The main floor has an open plan with a great kitchen with large island and 42” tall kitchen uppers complete with under cabinet lighting and quartz countertops. The kitchen boasts a large walk-in pantry. There is a very generous dinette with 8’ x 8’ patio door and it is open to the Great Room and Kitchen. If you work from home, you will love the area in the loft for workspace. The basement has large sunshine windows. Great schools within walking distance. Close to shopping, restaurants at The Boardwalk. Minutes from Zehrs Beechwood and Costco and a Par 3, 9-hole golf course. (id:46441)
504725 Grey 1 Road
Georgian Bluffs, Ontario
Nestled on the serene shores of Georgian Bay, this rustic and charming 3-bedroom cabin offers the perfect starting point for families seeking both tranquility and adventure. Located just 15 minutes north of OS, this timeless property has been cherished by the same family for over 60 years, and now its your opportunity to create your own memories. The original cabin is set on a sprawling lot that gently slopes from the road down to a spacious waterside lawn, an ideal spot for summer days spent by the lake. With plenty of room to relax, entertain, and enjoy the natural beauty that surrounds you, this property promises endless potential for those looking to embrace a Georgian Bay lifestyle. If you've yet to experience the magic of this area, its time to see it for yourself. Come explore how this diamond in the rough could be your next adventure. (id:46441)

