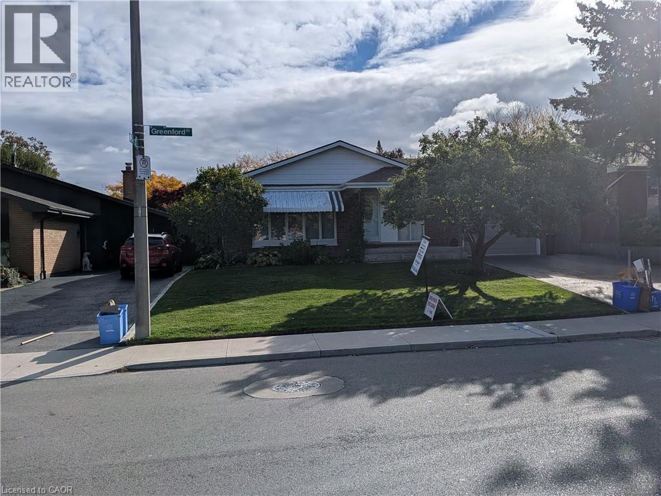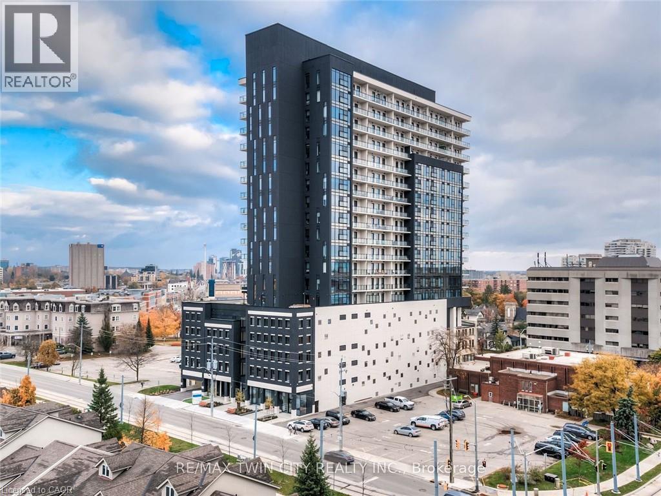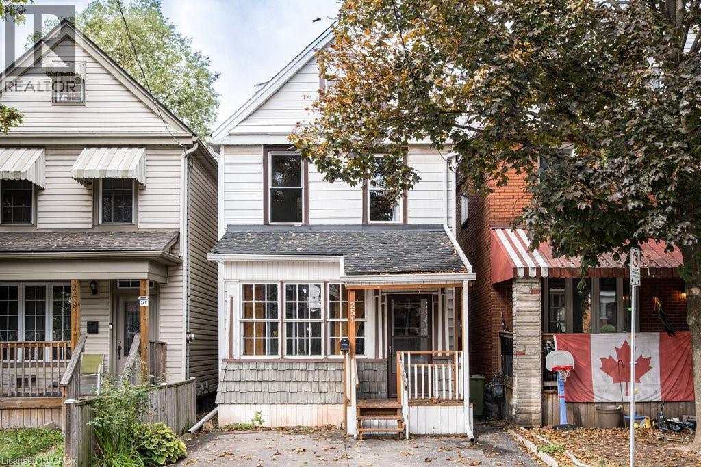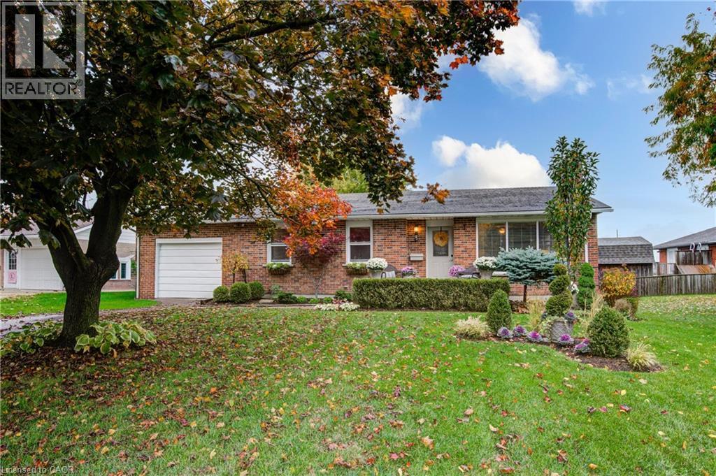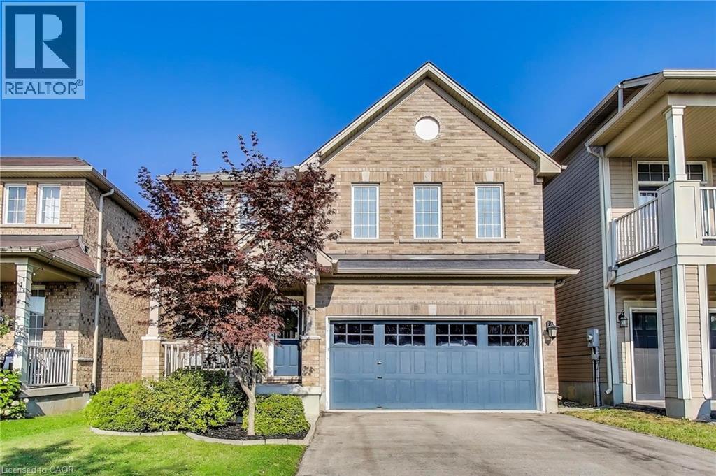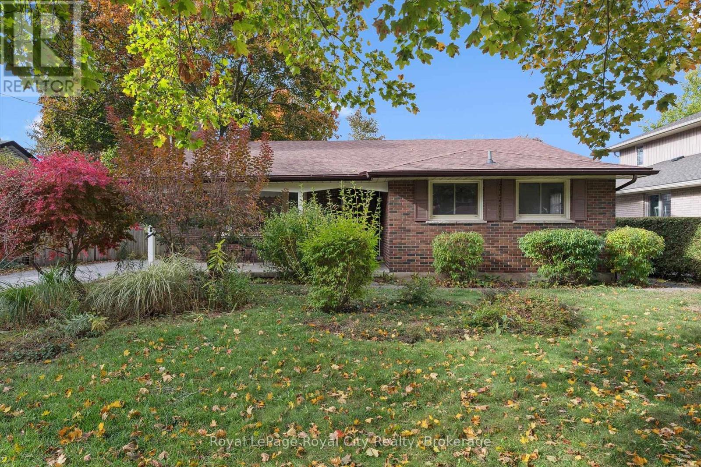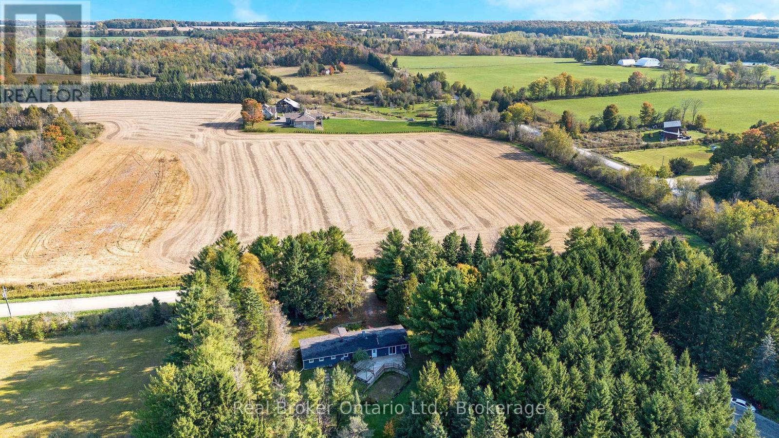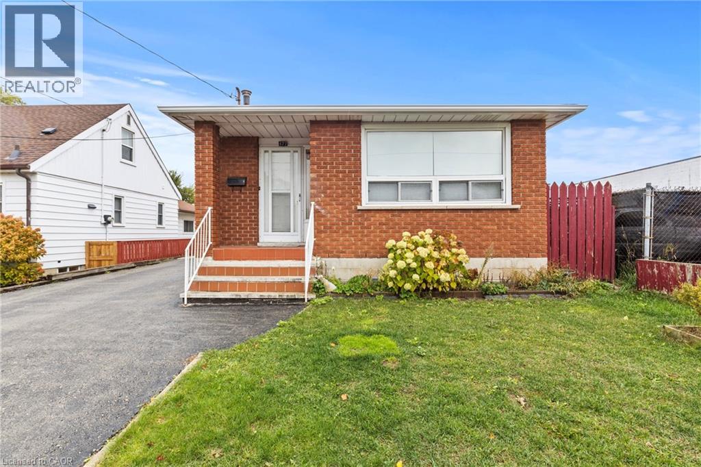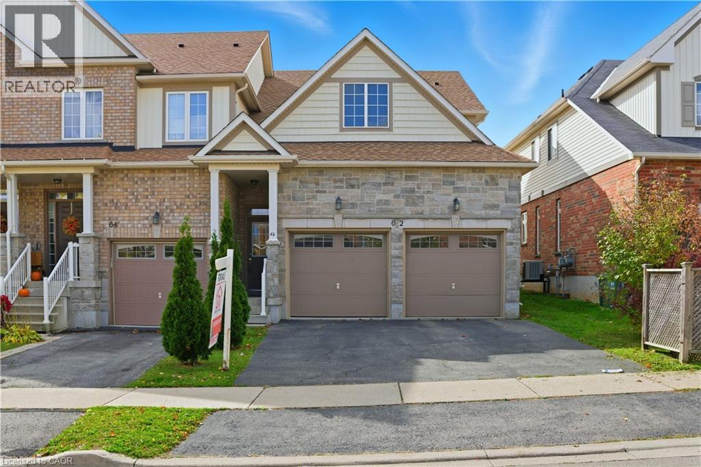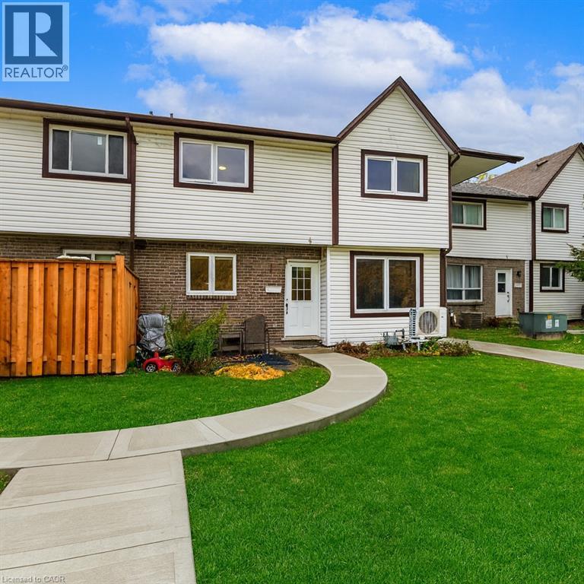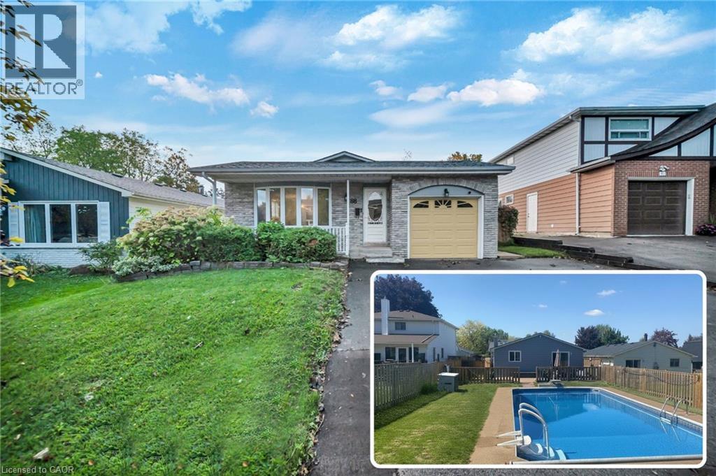4313 Sideroad 20
Bradford, Ontario
Where can you find a detached home on over 6 acres of pristine countryside, just 10 minutes from every amenity? That same home offers more than 3,000 sqft of finished living space plus a separate, detached shop? It might sound too good to be true—but it’s real. Welcome to 4313 20 Sideroad, a home that embraces every season, especially the cozy ones. This property welcomes you with hardwood floors, elegant tile finishes, upgraded HVAC, and newer windows for year-round comfort. Outside, the stone driveway and heated steps lead to a grand double-door entrance framed by gardens that still hold color deep into fall. The expansive composite deck, forested backdrop, and meandering stream offer the perfect spot to watch the leaves turn or the first snow fall. Inside, a winding wood staircase sets the tone for the home’s warmth and elegance. To one side, a formal dining room large enough for holiday gatherings; to the other, a home office with a view of the drive. The kitchen anchors the back of the main floor with generous workspace and patio access for year-round entertaining. After dinner, unwind in the sitting room, complete with wood-burning fireplace—a perfect place for quiet winter evenings. A spacious media room with wet bar round out the main floor, offering space for guests or game nights. Upstairs, find three spacious bedrooms, each with its own Juliette balcony. The primary suite features hardwood floors, natural light, a walk-in closet, and a spa-inspired ensuite with dual vanities, glass shower, and soaker tub. A second full bath and large laundry room add convenience and function. The separate shop/garage at the southern edge of the property includes electrical service and endless possibilities for hobbies, storage, or workspace. Whether you’re walking the trails under autumn colors or sipping cocoa by the fire, 4313 20 Sideroad is more than a house—it’s a home for every season. Book your private tour today and discover elevated country living. (id:46441)
111 Greenford Drive
Hamilton, Ontario
This is is a solid bungalow close to schools,shopping and major arteries. This home has been lovingly maintained over the years and is just missing the modern design touches. Hardwood floors, oak kitchen cabinets, vinyl casement windows , bay window and attached garage are just some of the features. (id:46441)
181 King Street S Unit# 702
Waterloo, Ontario
Welcome to Unit #702 at Circa 1877 — a bright and spacious 1-bedroom, 1-bath condo offering over 700 sq. ft. of modern living in the heart of Uptown Waterloo. The suite features a sleek European-style kitchen with quartz countertops, subway tile backsplash, and integrated appliances. Floor-to-ceiling windows fill the space with natural light and open to a private balcony with city views. Enjoy resort-style amenities including a rooftop saltwater pool, cabanas, BBQ area, fitness centre, yoga spaces, party lounge, guest suites, and co-working areas. Located directly on the LRT line, Circa 1877 is steps away from restaurants, cafés, boutiques, and entertainment. Includes one underground parking space. (id:46441)
251 Balmoral Avenue N
Hamilton, Ontario
Fabulous Move-In Ready 3+1 Bedroom Home! Beautifully maintained home offering 1,500 sq. ft. of living space. The main floor features an open-concept living and dining area, a well-appointed kitchen with ample cabinetry and counter space, stainless steel appliances, and a walkout to a covered deck overlooking the fully fenced backyard — perfect for entertaining or relaxing. Upstairs, the second floor includes three comfortable bedrooms, including an east-facing primary bedroom, and a full bath. The bright and versatile third floor provides additional living space, ideal for a home office or family room. Additional highlights include generous storage, an enclosed front porch, off-street parking, and laneway access. Recent updates include Central Air (2024) and Eaves, Soffit, and Fascia (2022). Just steps to Ottawa Street North and The Centre on Barton, this home offers a walkable lifestyle. (id:46441)
10 Victoria Street
Tavistock, Ontario
Welcome home to Tavistock! Tucked away on a quiet street in this wonderful family-friendly community, you'll find this charming, partially finished 2-bedroom, 2-bathroom bungalow. The lovingly landscaped, mature yard provides a serene outdoor space, complemented by a single garage and driveway for 3 offering parking for up to four vehicles. This delightful residence is ideal for anyone looking to settle down – from retirees and empty nesters to those buying their very first home. Plus, its strategic location means an easy commute to Kitchener-Waterloo and Woodstock, and just minutes to Stratford and New Hamburg. Experience the best of Ontario living at the nexus of Perth, Oxford, and Waterloo Counties! (id:46441)
74 Bradley Avenue
Binbrook, Ontario
Beautiful 4-Bedroom Home with Double Garage in Binbrook Welcome to this stunning 4-bedroom, 4-bathroom home with a double garage, offering the space, style, and comfort every family is looking for. Step inside to a bright foyer with an updated powder room and walk-in front closet. The living room is warm and inviting, featuring hardwood floors and a custom built-in media unit that makes it the perfect spot to relax or entertain. The kitchen is a true gathering place with quartz counters, plenty of workspace, and an eat-in dining area that walks out to the backyard—ideal for summer BBQs or family dinners. Upstairs, you’ll find four spacious bedrooms including a primary retreat with a walk-in closet and a completely renovated ensuite that feels like your own private spa. Another full 4-piece bathroom and bonus updated laundry room completes the second floor. The fully finished basement is designed for today’s lifestyle, offering a large recreation room, home gym or office space, and a stylish 3-piece bathroom. Outside, enjoy a private fenced yard with a deck, patio, and just the right amount of green space—perfect for kids, pets, or simply relaxing. Located close to schools, parks, and all of Binbrook’s amenities, this home checks all the boxes. Don’t miss out —this is one of the best 4-bedroom values you’ll find in the area! (id:46441)
27 Cedar Street
Guelph (Dovercliffe Park/old University), Ontario
Lovingly maintained by the same family since 1965, this one-owner backsplit has great bones and a setting that simply can't be replicated. With over 2,400 sq ft of finished living space spread across four levels, this home is full of potential for its next chapter. Set on a large, tree-lined lot in Guelph's prestigious Old University neighbourhood, the property is surrounded by mature trees, character homes, and quiet streets where pride of ownership runs deep. It's a setting that feels peaceful and established, steps from the Speed River, scenic walking trails, downtown Guelph, and the University. Inside, the home exudes warmth and possibility. The main level showcases original hardwood floors, a bright and welcoming living room, a separate dining room, and an eat-in kitchen with solid wood cabinetry. With 3+1 bedrooms and 3 bathrooms, there's plenty of space for family living, and John McCrae Public School is just a short walk away. A separate entrance to the lower two levels provides incredible flexibility, offering potential for a future duplex or comfortable multi-generational living arrangement. Every inch of this home has been carefully maintained over the years, including a new furnace installed in 2024, giving peace of mind while leaving room for your own modern updates and design vision. After nearly six decades of love and care, it's ready to welcome its next family to create new memories in one of Guelph's most cherished neighbourhoods. (id:46441)
111016 11th Line
East Garafraxa, Ontario
Nestled behind a screen of mature trees, this charming ranch-style bungalow offers a beautifully landscaped front yard with cozy sitting areas. The inviting covered front porch leads into a spacious kitchen, complete with stainless steel appliances and a breakfast bar that opens to the living room. A separate dining room provides the perfect setting for family meals. The expansive family room, featuring a cathedral ceiling, has a walkout to a large wooden deck, surrounded by vibrant perennial gardens and a pergola. The main floor hosts three bedrooms and a full bathroom. Outside, a detached outbuilding with a loft and workshop, fully equipped with electricity, offers plenty of space for hobbies and storage. The serene backyard includes vegetable gardens and a personal orchard with cherry, pear, and apple trees. (id:46441)
477 East 38th Street
Hamilton, Ontario
Welcome to 477 East 38th Street, a great opportunity on the Hamilton Mountain! This solid brick 4-level backsplit offers 3 bedrooms, 2 full bathrooms, and 1077 sq ft of space above grade. Meticulously maintained by the original owner for 39 years, this home is bursting with pride of ownership. Inside, you'll find a bright living/dining space, a galley kitchen, and parquet bedroom floors. The lower level features a kitchenette with a fridge and stove, ideal for extended family, guests, or future income potential, where you can easily add a sink. This handyman special hasn't been renovated in decades but offers the perfect blank slate for those wanting to create their dream home or build equity through updates. The unfinished 4th level basement offers even more usable space or storage, as well as a cold room/cantina. Outside, enjoy a massive 40x100 ft lot, a large vegetable garden, an apricot tree, a detached garage, and a rare 7-car driveway. Recent updates include the roof (2020), furnace (2020), electrical panel (2020), and eaves/fascia/soffits (2018), providing a solid foundation for any improvements. Located close to parks, schools, shopping, and transit, this home offers unbeatable potential in a family-friendly neighbourhood. (id:46441)
62 Browview Drive
Hamilton, Ontario
Welcome to 62 Browview Drive, a beautifully maintained end-unit freehold townhouse in the heart of Waterdown. This spacious home offers 2+1 bedrooms plus a den, 3.5 bathrooms, and a smart, functional layout perfect for families or downsizers alike. The main floor features a primary bedroom with ensuite and convenient laundry hook-up, offering true one-level living. Downstairs, you’ll find a recently renovated fully finished basement complete with a large recreation area, full bathroom, and additional bedroom — ideal for guests, teens, or extended family. Enjoy peace of mind with a new roof (2024) and the convenience of being close to top-rated schools, parks, shopping, and easy highway access. (id:46441)
445 Pioneer Drive Unit# 4
Kitchener, Ontario
Discover this beautifully maintained 2-bedrooms, 2-bathrooms end unit nestled in a family and pet-friendly neighbourhood, just minutes from top-rated schools, parks, the library, community centre, Conestoga College, and all major amenities including shopping, restaurants, and quick access to Hwy 401. This home features oversized bedrooms and numerous recent upgrades, including new kitchen tiles, fresh paint throughout, upgraded closets, and newer carpeting installed, creating a bright, modern, and welcoming atmosphere. The open-concept basement with a WALKOUT AND SEPARATE ENTRANCE offers incredible flexibility — ideal for an in-law suite, guest accommodation, or generating additional income. The current homeowner has successfully operated the space as a short-term rental, earning approximately $1,200–$1,600 per month. Enjoy the benefits of low-maintenance living with condo fees that include water, windows, roof, snow removal, property maintenance, and access to a community swimming pool—perfect for relaxing on warm summer days. This property is perfect for first-time buyers, small families, or investors seeking a versatile home with strong income potential. A must-see, shows just as great as the photos! (id:46441)
88 Glen Lake Crescent
Kitchener, Ontario
Welcome to 88 Glen Lake Crescent, Kitchener: A Stunning Legal Duplex Bungalow with a Backyard Oasis, Perfectly situated in a sought-after, family-friendly neighbourhood, this residence offers a rare combination of income potential and resort-style living. The home welcomes you with a bright, open-concept design with a carpet-free interior showcasing a spacious living and dining areas, bathed in natural light through a charming bay window, enhanced by California shutters and modern lighting fixtures. The kitchen features classic solid wood cabinetry paired with contemporary hardware and ample storage. 3 generous bedrooms, each designed with comfort in mind, while your own laundry at main level. The fully finished legal basement duplex with a separate private entrance is perfect for extended family, guests or rental income. If desired, direct access from the main kitchen area can easily be added. This newly finished, never-lived-in lower level boasts 2 spacious bedrooms, 3pc bathroom, a Recreation room, all brightened by full-sized egress windows, A second kitchen with brand-new SS Appliances and separate laundry. Step outside to your own backyard paradise: The expansive 45’ x 174’ lot offers 18’ x 36’ in-ground pool, surrounded by premium rubbercrete finishing (2021), a new pool liner (2022) and a sun-drenched wooden deck perfect for lounging. The pool has been professionally opened, closed each season, with regular pump operation, chemical upkeep to maintain water quality, The seller has not personally used it, so cannot guarantee its functionality. Additional highlights include a single-car garage with a new epoxy-coated floor and a double-wide asphalt driveway (2022). Location is ideal, as this home is close to top-rated schools, shopping, public transit, parks and trails. Whether you’re seeking a dream home with a resort-style backyard or a smart investment property with income potential, this delivers it all. Don’t miss your chance, schedule your showing today. (id:46441)


