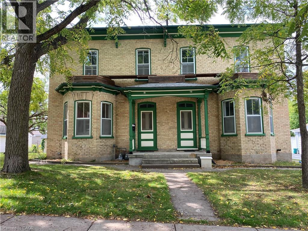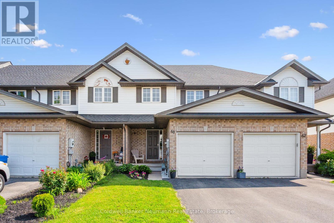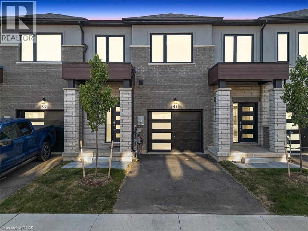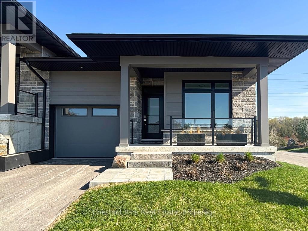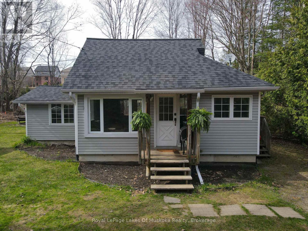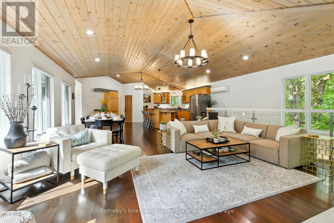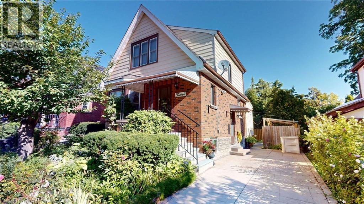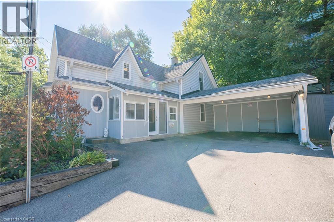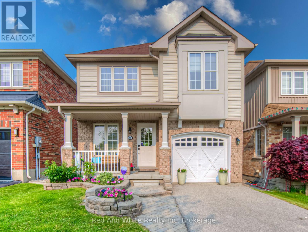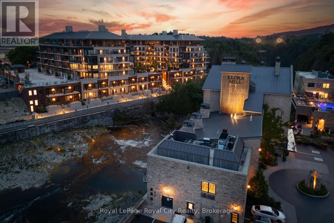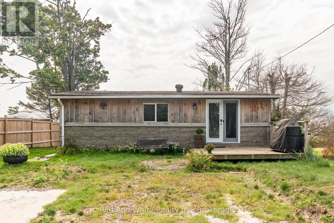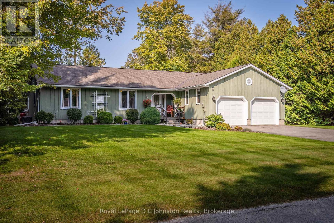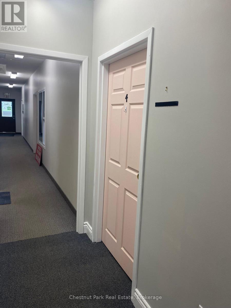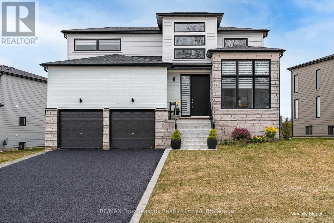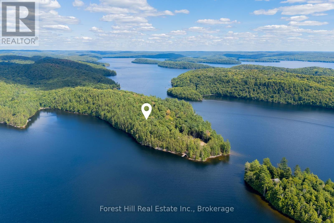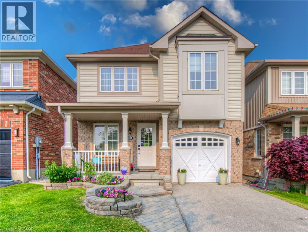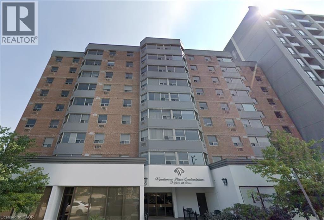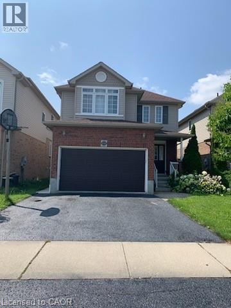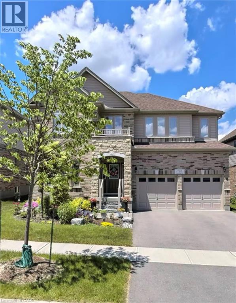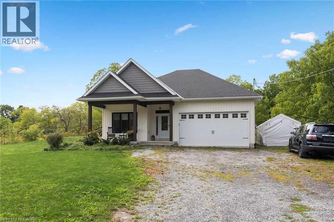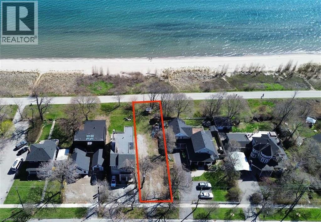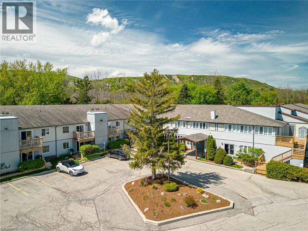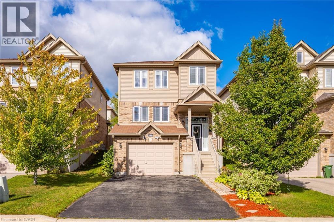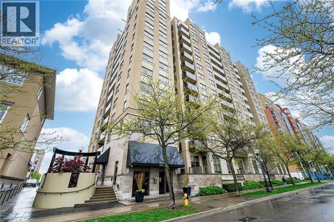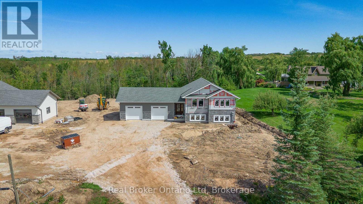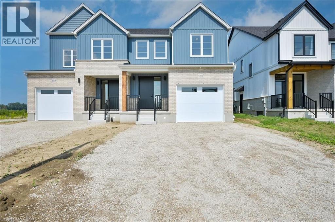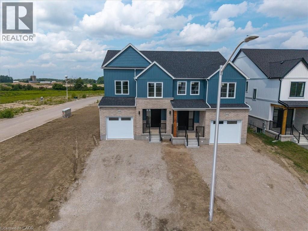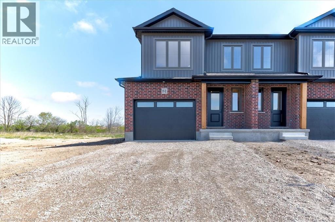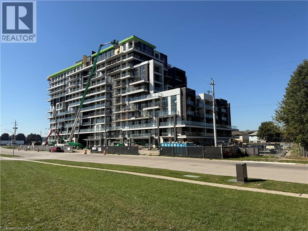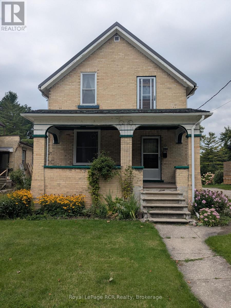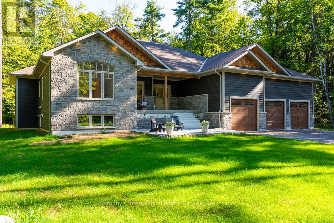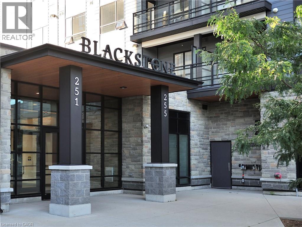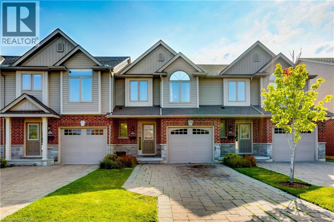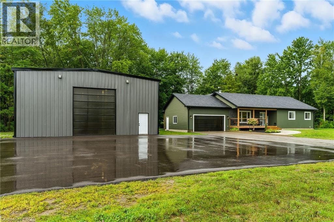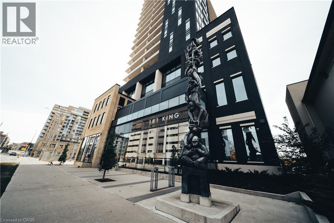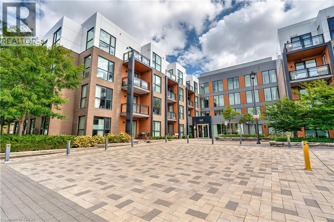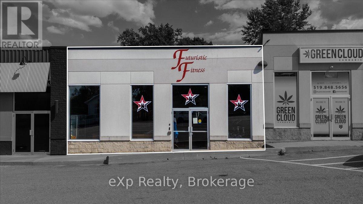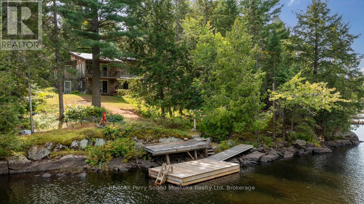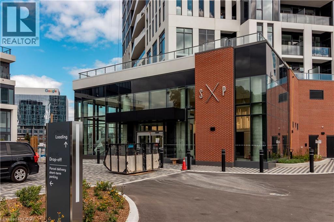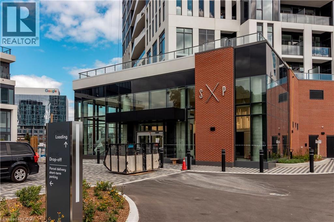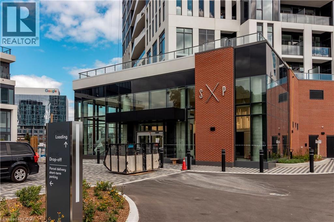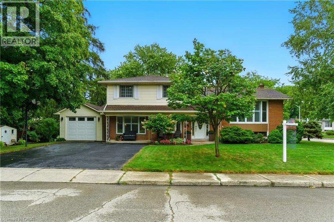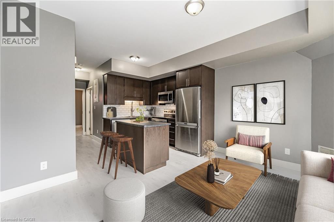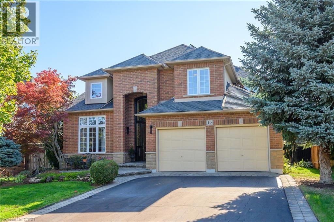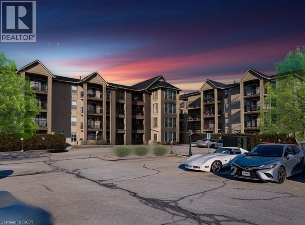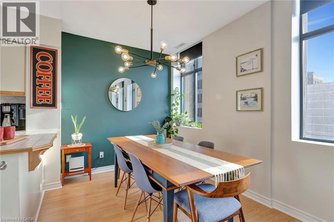81 St George Street
Kitchener, Ontario
Now available for rent, this recently renovated and spacious 3-bedroom semi-detached home is perfectly located in a prime Kitchener neighbourhood, just steps from Victoria Park and the vibrant downtown core. Featuring its own private entrance, hydro meter, furnace, and water heater, this home offers comfort, independence, and convenience. Inside, you'll find generous living areas, a full kitchen, and large bedrooms ideal for families or professionals. A large backyard provides the perfect space for outdoor enjoyment, while the quiet residential street offers easy access to transit, shops, restaurants, and parks. Don’t miss your chance to live in a home that combines charm, space, and an unbeatable location, contact us today to schedule a viewing! (id:46441)
60 Hasler Crescent
Guelph (Pineridge/westminster Woods), Ontario
Ready to move in...just enjoy this immaculate freehold townhome neutral pleasing decor, freshly painted with a professionally finished walkout basement (with full permits) (3pc bath) to a full fenced private landscaped yard.Generous living space on the main floor eat in kitchen with eating bar and living room with hardwood floors. 2 pc powder room, upstairs there are 3 bedrooms and 4 piece bath Many updates, including new roof (2020), furnace (2023), water heater (2022) and the basement (2021). Ideally suited for a young family or university student who would like a place to live with no condo fees. Elevated deck with stairs deck, close to schools, transit and ideal for commuters. (id:46441)
155 Equestrian Way Unit# 61
Cambridge, Ontario
Welcome to this modern style beautiful 3-bedroom town with lots of upgrades and nestled in an upscale community. This stunning home offers a great value to your family! It is complete open concept style from the Kitchen that includes an eat-in area, hard countertops, lots of cabinets, access to beautiful backyard, upgraded SS appliances and large living room. 2nd floor offers Primary bedroom with En-suite and walk-in closest along with 2 decent sized other bedrooms. unfinished basement can be used for entertainment, home gym or office. Beautiful elevation makes it look more attractive. Shopping Malls, Parks, Schools and highways are closed by. Do not miss it!! (id:46441)
2 Black Spruce Street
Huntsville (Chaffey), Ontario
Welcome to 2 Black Spruce Street, now move-in ready, located in the coveted Highcrest transitional community. As part of Highcrest, Huntsville's hidden gem, 2 Black Spruce is a part of the active living community, conveniently located in-town, within walking distance of restaurants, shopping, and the gorgeous Muskoka landscape. Excitingly, residents of this community will soon have access to The Club at Highcrest amenities, including a fitness centre, indoor and outdoor kitchen and dining areas, an outdoor terrace, and a resident's lounge, adding even more value to this vibrant community. 2 Black Spruce offers two bedrooms and two baths, boasts high-quality standard features such as quartz counters, engineered hardwood flooring, and premium cabinetry, all of which add comfort and style. The covered private deck offers a tranquil retreat overlooking greenery, ensuring moments of relaxation and rejuvenation. Solid composite exterior siding, complemented with stone accents, wraps all the way around the home. Come and experience the perfect blend of luxury and comfort at 2 Black Spruce Street, constructed by Edgewood Homes. Taxes not yet assessed but estimated between $4,500 to $5,500. (id:46441)
6 Hibberd Lane
Huntsville (Chaffey), Ontario
Charming in-town home nestled on a quiet street, offering peace and privacy just minutes from local conveniences. This cozy residence features a spacious, full length deck perfect for outdoor entertaining, and sits on a large, level lot with plenty of room to expand or garden. The full, unfinished basement provides endless potential - ideal for storage, a workshop, or future living space. A rare opportunity at a great price. (id:46441)
1060 North Kahshe Lake Road
Gravenhurst (Morrison), Ontario
Beautifully updated 5-bedroom, 3-bathroom home with over 3,000 sq ft of living space in Kilworthy, just minutes from Nagaya Beach on pristine Kahshe Lake! Perfect for large families, multi-generational living, or those seeking a spacious cottage retreat, this home offers privacy, comfort, and modern style only 90 minutes from the GTA & just a short commute to both Gravenhurst & Orillia. The bright, open-concept layout features vaulted ceilings, 2 cozy gas fireplaces and a stunning new glass railing that adds elegance and openness to the main floor. Recent upgrades include new potlights and light fixtures throughout, fresh paint, contemporary baseboards, and brand-new interior doors and hardware that create a cohesive and modern feel. All three bathrooms have been fully renovated with stylish new tilework, blending functionality and aesthetics. The bedrooms have been refreshed with new flooring and fresh paint, while the stairs are carpeted with plush new carpet that adds warmth and comfort underfoot. New barn doors bring a rustic touch and enhance the home's charm. The kitchen has been thoughtfully updated with a new dishwasher, oven, and faucet, making cooking and cleanup effortless and enjoyable. The spacious lower level boasts brand-new flooring, providing a perfect space for family activities, entertainment, or a quiet retreat. A self-contained in-law suite includes a private entrance, a full bathroom, dedicated laundry facilities, and a comfortable living space ideal for extended family, guests, or rental income. The main living area also has its own laundry setup, offering two separate laundry areas for added convenience and functionality. Outside, a storage shed provides extra space for tools, outdoor equipment, or seasonal gear. The home is surrounded by Muskoka granite & whispering pines. Combining privacy & modern updates, this Kilworthy home is a rare opportunity for those seeking a turnkey property in Muskoka's sought-after Kahshe Lake community! (id:46441)
12 Orchard Hill
Hamilton, Ontario
Situated in one of the most coveted neighborhoods in Hamilton, Kirkendall South is nestled between Aberdeen and the escarpment. With great curb appeal the welcoming front porch leads you into this beautiful 2 Storey home, perfect for the growing family or young professionals. The main level is flooded with plenty of natural light. Open concept living and dining room features a gas fireplace. The Kitchen includes a built-in pantry cupboard, Quartz countertops as well as the charming dinette area overlooking the rear yard. Three good sized bedrooms, 3 baths and a finished basement with an additional cozy gas fireplace complete the interior of this well maintained home. The rear yard boasts a new fence, interlocking brick patio and plenty of room for entertaining. Easy access to highway 403, walkable to schools, parks and shops. This one ticks all the boxes, just move in relax and enjoy all this fabulous home and neighborhood has to offer. (id:46441)
12 Maple Avenue
Hamilton, Ontario
An amazing 1 ½ Storey home in a quite Stoney Creek village neighbourhood that allows the convenience of City living while providing an escape to tranquility and relaxation. Nestled against a ravine, cottage like setting with Muskoka like feel. 1403 Sq. Ft. of living space. Lot: 62ft x 132ft. Completely remodelled home from top to bottom. Newer Laminate Floors throughout, newer windows, newer kitchen with newer included appliances. Steel roof and 4 vehicles parking. Minutes to shops, public transportation, schools, Stoney Creek Recreation Centre and Battlefield House/Museum. Easy access to major highways. (id:46441)
75 Norwich Road
Woolwich, Ontario
Your backyard oasis awaits! This beautiful 4-bedroom, 3-bath family home sits in the sought-after community of Breslau, offering the perfect balance of village charm and city convenience. Built in 2008, it boasts 1,610 sq. ft. of finished living space above grade plus an unfinished walk-out basement abounding with development potential. Inside, enjoy a bright open-concept main floor with a cozy living room and a spacious eat-in kitchen with stainless steel appliances and a walkout to an elevated deck with stunning views of Breslau Park - perfect for morning coffee or outdoor dining. Upstairs offers a spacious master suite with a walk-in closet and an ensuite bath featuring a large walk-in shower. A full bathroom, three additional bedrooms and home office offer flexible space for family life on this level. The basement is a blank canvas with plenty of space for a rec room, home gym, or even an in-law suite. This two-storey home offers an inground saltwater pool, elevated deck and pool-side patio perfect for summer entertaining. This home is ideal for growing families on a budget and work-from-home lifestyles. With no back neighbours, this rare park lot backs onto a large protected green space where your family can enjoy outdoor activities year round. Enjoy basketball, tennis, volleyball, baseball, cricket, soccer, and a playground in the summer. Winter activities include two skating rinks and a small hill for sledding. This home is ideal for growing families on a budget who enjoy nature or work-from-home lifestyles. (id:46441)
110 - 6523 Wellington 7 Road
Centre Wellington (Elora/salem), Ontario
Riverside Condo with Expansive Patio, brimming with riverside sounds and entertaining space. Recently constructed on the scenic banks of the Grand River, this stunning 2-bedroom plus den condo offers a unique blend of luxury, comfort, and natural beauty. One of the standout features is the spacious 400+ sq ft patio, which serves as an exceptional outdoor living space. With a large covered area perfect for entertaining and a sunlit private corner, its the ideal spot to relax and enjoy the soothing sounds of the river. Inside, the condo is filled with natural light and designed with a functional, open-concept layout. The kitchen features a large island, seamlessly connecting the living and dining areas. Even with a full-sized dining table and sectional, the space remains airy and open.The primary bedroom offers direct access to the covered patio and includes an ample 4-piece ensuite, complete with a large walk-in shower, heated floors, and upgraded toilet with luxury features. The second bathroom is a 3-piece layout, walk-in shower, heated flooring, and similar high-end finishes. A private den/office is thoughtfully tucked away from the main living areas, making it perfect for remote work or quiet study. The walk-in laundry room provides ample space for storage and organization. (id:46441)
22 Erieview Lane
Haldimand (Nanticoke), Ontario
If you have been searching for lakefront living, then 22 Erieview Lane may be the property for you. Step inside and you'll see the potential right away. With a little TLC, you can bring your own style and create the perfect cozy getaway. This 2-bedroom, 1-bathroom home has already had some great updates. You will enjoy this 4-season home year-round. You'll also find a new driveway pad, laundry and dishwasher hook-ups, a new septic holding system, and more. The real showstopper is the backyard. This property backs directly onto Lake Erie. The views are absolutely incredible, and with the southern exposure, you'll have beautiful natural light all day long. Plus, you're only 15 minutes to Port Dover, 30 minutes to Simcoe, and just over 45 minutes to Hamilton, so you're close to everything, but you still get that peaceful lakeside escape. If lake life is what you've been thinking of, lets make 22 Erieview Lane your new home. (id:46441)
27 Gremik Crescent
South Bruce Peninsula, Ontario
Nestled in a desirable neighborhood at North Sauble Beach, 27 Gremik Crescent offers a beautifully maintained 3-bedroom, 2-bathroom home, ideal for those seeking both comfort and serenity. With 1,636 square feet of thoughtfully designed living space, this property promises a perfect balance of relaxation and convenience, all within walking distance of Saubles beautiful sand beach. This charming residence sits on a generous 113' x 126' lot, providing ample room for outdoor enjoyment. You'll appreciate the serene surroundings, where you can unwind in peace after a day at the beach or a leisurely afternoon on the water. For boating and kayak enthusiasts, the Sauble River Waterfalls & Marina are just a stones throw away, making this an enviable location for water lovers. Of course, the iconic sunsets over Lake Huron are just a stroll away. Inside, the home's inviting interior is enhanced by beautiful oak floors that flow throughout the open-concept living areas. The spacious living room features a cozy gas fireplace framed by built-in oak cabinetry, offering a warm and welcoming spot to relax. The thoughtful layout includes a walk-out to a private rear sundeck, where you can savour the peaceful outdoors in total privacy and a 24' x 24' double garage. To ensure your comfort throughout the year, the home is equipped with forced air heating (2007) and central air conditioning (2007), allowing you to stay cool in summer and cozy in winter. Whether you're enjoying the beautiful lake views, exploring the nearby trails, or simply relaxing at home, this property offers the perfect retreat. Roof shingles replaced in 2015. Most windows updated except for Primary Bedroom. Portable generator connection beside rear door of garage. (id:46441)
4 - 51 Main Street E
Huntsville (Chaffey), Ontario
Need a quiet space to get some work done or a central location to meet clients? Get focused again with a comfortable private office in beautiful downtown Huntsville. Located right on Main Street, you can enter either from the Main Street or from public parking at the rear on High Street. One-year lease with the option to renew. Heat, A/C and hydro included. Common washroom facilities. Credit check required. (id:46441)
102 - 5 Anchorage Crescent
Collingwood, Ontario
Welcome to 5 Anchorage, Unit 102, a beautifully appointed ground-floor condo in the sought-after waterfront community of Wyldewood Cove. This 2-bedroom, 2-bathroom suite is the perfect four-season retreat or full-time residence. Enjoy views of Georgian Bay right from your living room and seamless indoor-outdoor living with a walkout to a private covered terrace. The open-concept layout features a stylish kitchen with ample storage, a cozy dining/living area with a gas fireplace, and large windows that bathe the space in natural light. The primary bedroom includes a 4-piece ensuite, while the second bedroom and a 3-piece bath are just steps away. Whether you're looking to relax or for adventure, this location delivers. Step off your terrace and stroll to the bayfront, heated year-round pool, or fitness centre. Dip your toes in the bay, launch your paddleboard, or explore nearby hiking and biking trails, golf courses, and beaches. Situated just minutes from downtown Collingwood and the Village at Blue Mountain, you'll have easy access to shopping, dining, skiing, and entertainment. With in-suite laundry, private storage, and the option for shared watersport storage, everything you need is right here. Dont miss your chance to own this incredible slice of Georgian Bay life. (id:46441)
95 Goldie Court
Blue Mountains, Ontario
Welcome to your Four-Season oasis in the Bayside Community!! If you are seeking a lifestyle that embraces the beauty of every season while enjoying the convenience of modern living, look no further. This exquisite three-bedroom, three-bathroom open-concept home is designed to offer the perfect blend of comfort and luxury. The spacious open-concept design seamlessly connects the living, dining, and kitchen areas, creating an inviting atmosphere ideal for entertaining family and friends. The high-end kitchen features top-of-the-line JennAir appliances, a walk-in pantry and ample counter space. The cozy living area, highlighted by a gas fireplace offers warmth and ambiance, while modern brass fixtures add a touch of elegance, creating a sophisticated yet comfortable environment. Retreat to the luxurious primary bedroom, complete with a walk-in closet and a beautifully appointed ensuite bathroom. The bright and airy loft offers the perfect retreat for a reading nook, yoga space or home office. Create your dream backyard on one of the largest lots in the community. Outdoor adventures await just beyond your doorstep, with the scenic Georgian Trail offering miles of paths for cycling and walking. For winter sports enthusiasts, the nearby Georgian Peaks Ski Club provides excellent skiing and snowboarding opportunities, while golf lovers can enjoy the proximity to the Georgian Bay Golf Course. A short bike ride or drive will take you to the charming Village of Thornbury, known for its delightful boutiques and restaurants. Enjoy local dining experiences, shop for unique treasures, or relax by the water this vibrant community has something for everyone. Conveniently located just 20 minutes from the thriving Town of Collingwood, you have access to even more shopping, dining and entertainment options. Whether you are looking for a home base filled with activity or a tranquil retreat to unwind, this property in Bayside Community is the perfect choice. (id:46441)
18863 North Creek Drive
Algonquin Highlands (Mcclintock), Ontario
An outstanding, prime vacant building lot with 233 feet of rocky shoreline + 1.9 acres, sunsets and minimal traffic in Fletcher Bay of Kawagama Lake with a potential 4-season road (subject to a plowing contract/fee). Close to electrical services. Located beside a crown-owned concession line which could be closed and added to the subject property (i.e. 66' + 1/2~acre), which is situated beside CROWN LAND to the east of the concession line that adds tremendous PRIVACY! Beautiful granite rock shoreline, mature pines and deep water. Kawagama Lake is the largest lake in the County of Haliburton with a depth of 260 feet and an abundance of lake trout and smallmouth bass. This idyllic lot is close to a vast network of trails on crown land for ATVing, snowmobiling, hiking, biking, etc. Recently severed and surveyed. Shore Road Allowance is closed. Site plan, 2 new surveys and Environmental Study are available. Located within 3 hours of Toronto. (id:46441)
75 Norwich Road
Breslau, Ontario
Your backyard oasis awaits! This beautiful 4-bedroom, 3-bath family home sits in the sought-after community of Breslau, offering the perfect balance of village charm and city convenience. Built in 2008, it boasts 1,610 sq. ft. of finished living space above grade plus an unfinished walk-out basement abounding with development potential. Inside, enjoy a bright open-concept main floor with a cozy living room and a spacious eat-in kitchen with stainless steel appliances and a walkout to an elevated deck with stunning views of Breslau Park - perfect for morning coffee or outdoor dining. Upstairs offers a spacious master suite with a walk-in closet and an ensuite bath featuring a large walk-in shower. A full bathroom, three additional bedrooms and home office offer flexible space for family life on this level. The basement is a blank canvas with plenty of space for a rec room, home gym, or even an in-law suite. This two-storey home offers an inground saltwater pool, elevated deck and pool-side patio — perfect for summer entertaining. This home is ideal for growing families on a budget and work-from-home lifestyles. With no back neighbours, this rare park lot backs onto a large protected green space where your family can enjoy outdoor activities year round. Enjoy basketball, tennis, volleyball, baseball, cricket, soccer, and a playground in the summer. Winter activities include two skating rinks and a small hill for sledding. This home is ideal for growing families on a budget who enjoy nature or work-from-home lifestyles. (id:46441)
55 Yarmouth Street Unit# 505
Guelph, Ontario
Welcome to Unit 505 at 55 Yarmouth Street, a bright and spacious 1-bedroom, 1-bathroom condo offering 870 sq ft of well-designed living in the heart of downtown Guelph. Step inside to find an open-concept layout that flows seamlessly from the kitchen to the living and dining areas — perfect for both everyday living and entertaining. Large windows fill the space with natural light, while the generous bedroom provides comfort and privacy. The unit also includes in-suite laundry for added convenience. The building is professionally managed by Wilson Blanchard Management, ensuring peace of mind with well-maintained common areas and reliable services. Your monthly condo fees cover heat, water, building insurance, landscaping, snow removal, and more, keeping ownership simple and worry-free. Located steps from cafés, restaurants, shops, transit, and riverside trails, this condo offers the ideal downtown lifestyle. Whether you’re a first-time buyer, investor, or downsizer, Unit 505 is an excellent opportunity to enjoy modern condo living in one of Guelph’s most walkable neighborhoods. (id:46441)
101 Steepleridge Street Unit# Lower
Kitchener, Ontario
Great Bachelor unit in fully legal Duplex with separate entrance, Spacious Modern white Kitchen with Stainless Steel appliances, Large Living Room/Bedroom, Four Piece Bathroom, Shared Laundry in Basement with additional storage area for tenant. Great Doon area that is close to Conestoga College, Highway, Shopping, Trails and Public Transit. AAA Tenant wanted with acceptable credit, employment and previous references. One parking spot on Driveway. (id:46441)
722 Sundew Drive
Waterloo, Ontario
ENTIRE HOME FOR RENT -- AVAILABLE NOV 1st – SOUGHT AFTER NEIGHBOURHOOD -- TOP SCHOOLS – 5 BEDROOMS / 3.5 BATHROOMS – FULLY FURNISHED (OPTIONAL) -- Located in one of Waterloo’s most desirable neighbourhoods, this stunning (fully furnished) property is not to be missed! Perfect for families or working professionals, this spacious property features a carpet-free main level with pot-lights throughout, separate living and family rooms, and a modern kitchen with high-end stainless steel appliances, a walk-in pantry, and a butler’s pantry, complemented by a formal dining room and cozy breakfast area. Upstairs, you’ll find four large bedrooms, including two primary bedrooms each with private ensuites, and two additional bedrooms connected by a Jack & Jill bathroom. A dedicated office space and convenient upper-level laundry add to the home’s functionality. The unfinished basement is included in the lease, with partial storage reserved for the landlord. Step outside to a beautifully landscaped backyard with a pergola, creating the perfect setting for outdoor relaxation and entertaining. Situated on a quiet, child-friendly street, this home is close to walking trails, the YMCA, Costco, Shopping Shopping Plazas, both Universities and zones to the Top Schools in the region. Don't miss this opportunity to rent in one of the most desirable neighbourhoods in the city! *** Great landlords seeking trustworthy & responsible tenants. To apply: please submit rental application, valid photo ID, an employment letter, three recent pay stubs, a full Equifax credit report, and references. Tenants will be responsible for rent, utilities, water heater rental, and tenant insurance. (id:46441)
11346 Fowler Road
Wainfleet, Ontario
First rule of real estate LOCATION LOCATION LOCATION - you can check that box for this just like new gorgeous custom built 2 bedroom 2 bathroom bungalow! Stunning decor throughout, quality fixtures, quality construction! Kitchen fit for a chef, sparkling quartz countertops, massive island, high end appliances, formal dining area, vaulted ceilings, open concept, solid glass rear wall overlooking backyard - no rear neighbours just trees and wildlife. Primary suite includes walk in closet, ensuite with glass shower. Kitchen access to the attached double garage and you betcha its heated and has a dog wash station for all of our four legged family members! Drilled well so you can say goodbye to those nasty water/sewer bills or cistern water delivery costs! Treatment system for the well is owned. Perfect front porch for sitting. Rear covered patio makes a great spot to have a drink, read a book, watch the wildlife, entertain or just breathe! Walk to lake Erie or Morgan's Point Conservation area. Easy access to Port Colborne and all its quaint shops and amenities, easy access to Victoria Ave and Highway #3. What are you waiting for - come and get it! (id:46441)
971 Beach Boulevard
Hamilton, Ontario
For more info on this property, please click the Brochure button. Rare opportunity to own a prime, unobstructed waterfront building lot on Beach Blvd., possible to be complete with City-approved building plans for a 4,433 sq. ft. home. Photos included in the listing reflect the approved design, photos contain rendering photos. (id:46441)
209472 26 Highway Unit# 19
The Blue Mountains, Ontario
Welcome to Craighleith Shores! This main floor one bed/one bath condo backs onto the pool area, greenspace and the Georgian Bike Trail, offering privacy and direct access to nature and recreation. Just steps to Georgian Bay, minutes from Northwinds Beach, and minutes to skiing (2 mins to Georgian Peaks and 5 mins to Blue Mountain), it’s perfect for outdoor enthusiasts year-round. Inside, the open concept unit is very bright and and well cared for, with a electric fireplace, and features a recently updated tub and shower with a sleek glass door. Property features a sauna and exercise room along with the heated pool. There is also a storage unit easily accessible off the back patio to keep all your gear. The patio is large enough to have a garden and gets lots of light. This low maintenance unit is perfect as a weekend retreat, for someone looking to enter the market or to downsize somewhere peaceful and serene. (id:46441)
110 Oakes Crescent
Guelph, Ontario
Step into 110 Oakes Crescent a home that has it all: style, comfort, and a location your family will love. Tucked away in Guelphs vibrant East End, this move-in-ready gem sits directly across from a park and just steps from William C. Winegard Public School, making it the perfect spot for families who want community and convenience right at their doorstep. Inside, the open-concept main floor shines with a chefs dream kitchen complete with sleek quartz countertops, premium stainless steel appliances, and a spacious island thats perfect for quick breakfasts, coffee catch-ups, or hosting friends. The kitchen flows seamlessly into the cozy family room and elegant dining area, creating the ideal setting for both entertaining and everyday living. Upstairs, three large bedrooms await, including a primary suite with walk-in closet, en-suite privilege, and upper-level laundry that makes daily routines effortless. The backyard is fully fenced for privacy, perfect for family barbecues or playtime, and a separate side entrance from the garage leads to the basement with endless potential . Beyond your doorstep, you're just minutes from the University of Guelph, Stone Road Mall, Costco, FreshCo, Longos, and Food Basics, with Guelph General Hospital, top-rated golf courses, and multiple parks and trails all close by. Easy access to local transit, the Hanlon Expressway, and Highway 401 keeps you connected to everything. Plus, the home is future-ready with a built-in Stage 2 EV charger. Meticulously maintained and designed with modern living in mind, 110 Oakes Crescent is more than just a house its where your family's next chapter begins. (id:46441)
4 Elsinore Path Unit# 402
Etobicoke, Ontario
Fully renovated, 700 Square foot unit, open concept kitchen, STONE countertops, custom backsplash and wood flooring throughout. It also has an open concept layout for the living and dining areas. Bright living room w/ lots of space to entertain . A good size master, bedroom with a walk in closet, Additional 2nd spacious bedroom. The 4-piece bathroom is modern, a new vanity, updated cabinetry and a large tub. Nothing to do but move in. Through Colonel Samuel Smith Park With Direct Access To Lake Ontario, Bike Rides Along The Waterfront Trail, Or Afternoon Skating At Colonel Samuel Smith Skating Trail. Walking Distance To Humber College, Great Local Businesses,& Coffee Shops. Direct Access To Tcc And Highway (id:46441)
317557 3rd Line
Meaford, Ontario
Just minutes from Meaford, on the sought-after 3rd Line, this brand-new build is more than a house...it's a fresh start. Designed with an open, flowing floor plan, it invites light, warmth, and connection into every corner. With construction still underway, you have the rare chance to shape the final touches offering a chance to make it truly yours. Save the hunt for the perfect lot, wrestling with the headaches of permits and builders...all the hard work here has already been done. Instead, step straight into the joy of brand-new living, with every detail built to modern standards by JCB Enterprises, a trusted local name for over 25 years. Whether you're dreaming of holiday dinners surrounded by family, quiet mornings watching the seasons shift across the fields, or a home that's simply ready to embrace your story this one delivers. The countryside calm, the modern convenience, the chance to just move in and breathe. Your brand-new chapter starts here. (id:46441)
89 Lloyminn Avenue
Ancaster, Ontario
Welcome to 89 Lloyminn Avenue, a spectacular 4+1 bedroom, 3.5 bathroom home offering over 4,000 sq.ft. of finished living space on a premium 75.37 x 139.94 ft. lot in one of Ancaster’s most sought-after neighbourhoods. Built in 2017, this custom residence combines timeless elegance with modern comfort, featuring hardwood flooring throughout and high-end finishes. The main level includes a private den, formal dining room, mudroom with access to a 3-car garage, and a chef-inspired kitchen with large island, butler’s pantry, and premium stainless steel appliances including a Wolf stove. The kitchen opens to a bright living room with gas fireplace and direct access to a covered lanai with retractable screens, outdoor kitchen, and dining area—an ideal space for entertaining. Upstairs, the primary suite offers a walk-in closet and spa-like 5-piece ensuite, alongside three additional bedrooms, a second 5-piece bathroom, and a convenient laundry room with sink. The fully finished lower level expands the living space with a spacious recreation room, custom bar, additional bedroom/playroom, and 3-piece bath. Outdoors, enjoy a private retreat with a heated in-ground pool with auto cover, wood-burning sauna, full irrigation system, and mature trees providing privacy and tranquility. Close to top-rated schools, parks, recreation facilities, and all major amenities, this exceptional property offers the perfect blend of luxury, comfort, and lifestyle. (id:46441)
101 Clayton Street
Mitchell, Ontario
Opportunity Knocks! Step into home ownership! Beautiful curb appeal for an equally beautiful Mitchell countryside setting. The Graydon semi detached model combines successful design layout elements to achieve a configuration to fit the corner lot. Modern farmhouse taken even further to enhance the entrances of the units and maintain privacy. Large windows and 9 ceilings combine perfectly to provide a bright open space. A beautiful two-tone quality-built kitchen with center island, walk in pantry, quartz countertops, and soft close mechanism sits adjacent to the dining room from where you can conveniently access the covered backyard patio accessible through the sliding doors. The family room also shares the open concept of the dining room and kitchen making for the perfect entertaining area. The second floor features 3 bedrooms and central media room, laundry, and 2 full bathrooms. The main bathroom is a 4 piece, and the primary suite has a walk in closet with a four piece ensuite featuring an oversized 7 x 4 shower. The idea of a separate basement living space has already been built on with large basement windows and a side door entry to the landing leading down for ease of future conversion. Surrounding the North Thames river, with a historic downtown, rich in heritage, architecture and amenities, and an 18 hole golf course. Its no wonder so many families have chosen to live in Mitchell; make it your home! (id:46441)
103 Clayton Street
Mitchell, Ontario
Opportunity knocks! Beautiful curb appeal for an equally beautiful Mitchell countryside setting. The Graydon semi detached model is our best layout yet!! It combines successful design elements from previous models to achieve a configuration that fits the corner lot. Modern farmhouse taken even further to enhance the entrances of the units and maintain privacy. Large windows and 9 ceilings combine perfectly to provide a bright open space. A beautiful two-tone quality-built kitchen with center island, walk in pantry, quartz countertops, and soft close mechanism sits adjacent to the dining room from where you can conveniently access the covered backyard patio accessible through the sliding doors. The family room also shares the open concept of the dining room and kitchen making for the perfect entertaining area. The second floor features 3 bedrooms and a work space niche, laundry, and 2 full bathrooms. The main bathroom is a 4 piece and the primary suite has a walk in closet with a four piece ensuite featuring an oversized 7 x 4 shower. The idea of a separate basement living space has already been built on with large basement windows and a side door entry to the landing leading down for ease of future conversion. Surrounding the North Thames river, with a historic downtown, rich in heritage, architecture and amenities, and an 18 hole golf course. Its no wonder so many families have chosen to live in Mitchell; make it your home! (id:46441)
81 Kenton Street
Mitchell, Ontario
Exceptional value on Premium lot! Welcome to “The Witmer!” Available for immediate occupancy, these classic country semi detached homes offer style, versatility, capacity, and sit on a building lot more than 210’ deep. They offer 1926 square feet of finished space above grade and two stairwells to the basement, one directly from outside. The combination of 9’ main floor ceilings and large windows makes for a bright open space. A beautiful two-tone quality-built kitchen with center island and soft close mechanism sits adjacent to the dining room. The great room occupies the entire back width of the home with coffered ceiling details, and shiplap fireplace feature. LVP flooring spans the entire main level with quartz countertops throughout. The second level offers three spacious bedrooms, laundry, main bathroom with double vanity, and primary bedroom ensuite with double vanity and glass shower. ZONING PERMITS DUPLEXING and the basement design incorporates an efficiently placed mechanical room, bathroom and kitchen rough ins, taking into consideration the potential of a future apartment with a separate entry from the side of the unit. The bonus is they come fully equipped with appliances; 4 STAINLESS STEEL KITCHEN APPLIANCES AND STACKABLE WASHER DRYER already installed. Surrounding the North Thames River, with a historic downtown, rich in heritage, architecture and amenities, and an 18 hole golf course. It’s no wonder so many families have chosen to live in Mitchell; make it your home! (id:46441)
461 Green Road Unit# 321
Stoney Creek, Ontario
ASSIGNMENT SALE – 2025 NEW BUILD CONDOMINIUM - END OF JANUARY 2026 OCCUPANCY – 2 UNDERGROUND PARKING SPACES INCLUDED – Introducing this modern 1-bedroom unit at Muse Condos in Stoney Creek! Located on the 3rd Floor with 525 sq. ft. of thoughtfully designed living space plus a 82 sq. ft. balcony where you can relax with sliding door access from the living room. Features an elevated design package valued at over $14,000 including; 9'ft ceilings, floor-to-ceiling windows, luxury vinyl plank flooring throughout, quartz countertops throughout, pot lights throughout, a brand new 7-piece appliance package, in-suite laundry, and enjoy the added convenience 1 locker. Enjoy convenient living just minutes from the new GO Station, Confederation Park, Van Wagners Beach, scenic lakeview trails, shopping, restaurants, and convenient highway access. Residents will have access to ground floor commercial space (Convenient Store, Dentistry) as well as resident amenities, including a stunning 6th-floor lakeview terrace with BBQ(s) and seating areas, studio space, media lounge club room with chef's kitchen, art gallery, and pet spa. DeSantis Smart Home features include app-based climate control, security, energy tracking, and digital access. Tarion warranty included. (id:46441)
616 9th Avenue
Hanover, Ontario
Great first-home-ownership opportunity. All brick 1 1/2 storey, three bedroom home on quiet street in good condition. Large landscaped lot with paved driveway and small detached garage. New gas furnace and central air in 2009. Most windows replaced in 2010. New steel roof in 2014. Updated Hydro service 2014. Flooring is a mix of newer hardwood and original hardwood. Carpet free. This home is ready for a new family and their own personal touches. Priced to sell! (id:46441)
1030 Xavier Street
Gravenhurst (Morrison), Ontario
Tucked away on a peaceful private cul-de-sac and surrounded by natural beauty, this stunning 3-bedroom, 3-bathroom home offers over an acre of tranquil living in one of Kilworthy's most desirable communities. Set on a premium flat, wooded lot, this thoughtfully designed home features 9-foot ceilings, an open-concept layout, and overbuilt structural quality for worry-free, modern living. The oversized covered front porch (landscaping and stairs to be completed before closing!) creates a warm welcome and the perfect spot to unwind outdoors. Step inside to a light-filled interior where every room is bathed in natural sunlight. The heart of the home is a beautifully appointed kitchen with sleek quartz countertops, a large island with prep sink and seating, abundant cabinetry, a dedicated coffee bar, and high-end appliancesideal for entertaining or daily life. The adjoining dining area features a striking vaulted shiplap ceiling, while engineered hickory flooring adds warmth and elegance throughout. Relax in the cozy living room complete with a propane fireplace and shiplap surround, all while enjoying peaceful views of the surrounding forest and passing wildlife. The private primary suite is a true retreat, offering direct access to the back deck, a walk-in closet, and a luxurious ensuite designed for ultimate relaxation. Need more space? The unfinished basement provides incredible potential for customizationwhether you envision an in-law suite or recreation spacewith its own private entrance through the attached 3-car garage. Enjoy peace of mind with Tarion warranty coverage, HST included, and a home that's been built to exceed standards. Just minutes from Highway 11, Kahshe and Sparrow Lakes, golf, shopping, and entertainment, this is the perfect combination of nature, luxury, and convenience.Don't miss your chance to own this showstopperschedule your private viewing today! (id:46441)
251 Northfield Drive E Unit# 403
Waterloo, Ontario
This modern 2 bedroom, 2 bathroom condo at 251 Northfield Drive East offers a blend of luxury, convenience, and vibrant community living in the heart of Waterloo. With a private balcony and a pet-friendly policy, it’s perfect for professionals, small families, or students seeking a well-appointed home with premium amenities and a prime location. Primary Bedroom: Spacious with a grand walk in closet and ensuite bathroom for added privacy and convenience. Secondary Bedroom: Sizeable with massive windows. Expansive windows throughout the condo ensure plenty of natural light in all living spaces. Balcony: Private balcony providing outdoor space for relaxation or entertaining. Parking & Locker: Upgraded to underground, providing increase security and convenience, premium features not available in all units. Building Amenities Pet Friendly: The building welcomes pets, and includes a washing station, making it ideal for pet owners. Bike Racks: Convenient and secured storage for bicycles. Grand Party Rooms: Elegant spaces for hosting gatherings and events. Workout Spaces: Well-equipped fitness areas for residents' use. Hot Tub Area: Relaxing spa-like amenity for unwinding. Terrace: Expansive outdoor terrace featuring a fireplace and barbecues, perfect for entertaining or enjoying outdoor relaxation. Shopping & Dining: Close proximity to Conestoga Mall, offering a variety of retail stores, restaurants, and cafes. Parks & Recreation: Nearby access to green spaces like Waterloo Park and the Laurel Creek Conservation Area for outdoor activities. Education: Conveniently located near the University of Waterloo and Wilfrid Laurier University, ideal for students or faculty. Transportation: Excellent access to public transit, including Grand River Transit bus routes, and proximity to major highways for easy commuting. Healthcare: Close to Grand River Hospital and Freeport hospital. Phenomenal home, remarkably maintained ready to view. (id:46441)
3423 Castle Rock Place Unit# 10
London, Ontario
Excellent townhouse located in the sought-after Castle Rock community in London. This spacious 1668 sq ft, two-storey home features 3 bedrooms, 2.5 baths (with rough-in for a third) and an attached garage. Enjoy numerous upgrades including laminate flooring, quartz countertops and a ceramic tile backsplash. The primary ensuite offers a tiled shower with a glass door, while the finished lower rec room is outfitted with cozy Berber carpeting. Additional highlights include an air exchanger and a wood deck off the kitchen—perfect for outdoor entertaining. Simply move in and enjoy! (id:46441)
7504 Indian Line
Wilsonville, Ontario
Discover the Ultimate Live-Work Sanctuary! Escape the city and embrace rural luxury at this stunning custom-built haven set on 3.81 acres of serene privacy. Boasting 4 bedrooms, 2.5 bathrooms and 2,436 sq/ft of modern comfort, this home features an open-concept layout, sleek upgrades throughout, and a cozy living room anchored by a timber-mantled gas fireplace - perfect for family gatherings or quiet evenings. Entertain or unwind on your 20' x 30' covered patio with overhead LED lighting, and a ceiling fan, making it the perfect place to BBQ for year-round enjoyment. The real showstopper? A 40' x 60' Kodiak steel shop - a commercial grade dream build in 2023. Complete with 19' ceilings, a Douglas-fir mezzanine office with built-in bar, heating, plumbing rough-in, dual oversized garage doors, and a cozy fireplace - this space is tailor made for entrepreneurs, artisans, truck drivers, or serious hobbyists. All of this comes with the lifestyle perks of Wilsonville - quiet country roads, a close-knit community, easy access to Highway 403, and just a short drive to Simcoe, Brantford, or Hamilton. Here, you'll find the best of both worlds: rural tranquility with every convenience still within reach. It's more than a home, it's a lifestyle: rural tranquility, space to work AND play, all minutes from town. If you're looking for the ultimate flexibility, reside, run your business, store and maintain equipment - this property will exceed your expectations. (id:46441)
181 King Street S Unit# 1212
Waterloo, Ontario
Welcome to Suite #1212 at CIRCA 1877 – a stunning 12th-floor residence in the heart of Uptown Waterloo. This 1 Bedroom suite offers a perfect blend of contemporary luxury, thoughtful design, and breathtaking views from one of the building’s most desirable elevations. Perched high above the city, this suite boasts spectacular views of Uptown Waterloo and beyond, filling the living space with natural light by day and showcasing a dramatic cityscape by night. Inside, elevated ceilings in the kitchen, living, and dining areas create an open and airy feel. The sleek kitchen features stainless steel appliances—including a built-in fridge—quartz countertops and backsplash, soft-close cabinetry, and a spacious island with extra storage. Enjoy in-suite laundry and one underground parking space for everyday convenience. Residents of CIRCA 1877 enjoy access to premium amenities, including a large Fitness Center, Co-Working Space, Lounge, Rooftop Pool with Cabanas, and a BBQ Area. Plus, indulge in exclusive dining at Lala Social House, located on the ground floor. Located in the sought-after Bauer District—steps from dining, shopping, groceries, the LRT, Waterloo Park, and both universities, with quick access to the Expressway—Suite 1212 delivers elevated living in every sense of the word. (id:46441)
168 Sabina Drive Unit# 119
Oakville, Ontario
WELCOME TO THIS COZY 1 BEDROOM 1 BATHROOM, 645 SQ FT UNIT ON THE MAIN FLOOR OF THE TRAFALGAR LANDING BUILDING BUILT BY GREAT GULF! THIS MOVE IN READY CONDO FEATURES A PRIVATE WALKOUT INTERLOCKING PATIO OFFERING A HOME LIKE FEEL WITHOUT THE UPKEEP OF A YARD - BONUS FEATURE... BBQ'S ALLOWED ON THE MAIN FLOOR UNITS! INSIDE OFFERS A BEAUTIFUL OPEN CONCEPT KITCHEN WITH PLENTY OF ADDITIONAL CABINETS, BREAKFAST ISLAND AND EXTRA SHELVING! PRIMARY BEDROOM IS EQUIPPED WITH HIS AND HER CLOSETS AND ACCESS TO MAIN BATHROOM! UPDATED SHOWER TILES IN MAIN BATH PRESENT A MORE MODERN FEEL.! IDEALLY LOCATED ACROSS THE STREET FROM SHOPPING CENTER AND RESTAURANTS, THIS WELL CARED FOR UNIT OFFERS LARGE WINDOWS WITH SOUTHERN EXPOSURE FILLING THE UNIT WITH NATURAL LIGHT! ETHERNET WALL OUTLETS THROUGHOUT THE UNIT! 1 UNDERGROUND PARKING AND LOCKER OFFERED! COME SEE FOR YOURSELF WHY THIS IS THE PERFECT PLACE TO CALL HOME! IMMEDIATE POSSESSION AVAILABLE!! (id:46441)
2 - 7999 Wellington Road 109 Road
Wellington North, Ontario
Owning a gym can be a fantastic opportunity for someone passionate about fitness and ready to be their own boss. With this business already being successfully established for approximately 5 years and retaining around 150-200 clients each month, you've got a great starting point to build this business up any way you would like. All equipment and weights will be included so there is no need to worry about many of the start up costs associated with starting your own venture. This spacious 1,800sq. ft. area is in a prime desirable location with ample parking which will be sure to grab the attention of many people coming and going. Taking charge of your own business can be incredibly rewarding, whether you're a fitness professional looking to own your own facility, an entrepreneur seeking a proven business model, or simply someone passionate about health and wellness wanting to build something meaningful. Ready to see if this gym is the right fit for you! Contact a realtor today to book your private tour. (id:46441)
252 Dunchurch Estates Road
Whitestone (Dunchurch), Ontario
DESIRABLE WHITESTONE LAKE! AFFORDABLE YEAR ROUND HOME or 4 SEASON COTTAGE! Open concept great room with vaulted ceiling, Retreat to the deck overlooking the waterfront, 3 bedrooms, 1 bath, Walk out lower level boasts finished finished rec room/guest area, Walk out to Lakeside, Enjoy perennial gardens, Private treed lot, Gentle slope to the waterfront, Useable basement is ideal for further development, Dunchurch Estates Rd offers excellent access & Year Round road association, Enjoy Great swimming, boating, fishing for Pickerel, Pike, Bass, Perch, Crappie....Boat or Drive into the Village of Dunchurch for Amenities, Gas, Liquor, Ice cream, Nurses Station, Community Centre, Just 10 mins to McKellar, 25 mins to Parry Sound & Hwy 400 for easy access to GTA! Great opportunity to make your Cottage dreams or Lakeside living a reality! (id:46441)
25 Wellington Street S Unit# 1107
Kitchener, Ontario
Brand new unit from VanMar Developments. Stylish 1 bed suite at DUO Tower C, Station Park. 500 sf interior + private balcony. Open living/dining, modern kitchen w/ quartz counters & stainless steel appliances. Primary bedroom with walk-in closet & ensuite access. In-suite laundry. Enjoy Station Park’s premium amenities: Peloton studio, bowling, aqua spa & hot tub, fitness, SkyDeck outdoor gym & yoga deck, sauna & much more. Steps to transit, Google & Innovation District. For first time home buyers this unit would be eligible for 5% GST rebate. (id:46441)
25 Wellington Street S Unit# 3308
Kitchener, Ontario
Brand new from VanMar Developments! Spacious 1 bed + den suite at DUO Tower C, Station Park. 668 sf interior + oversized balcony (89–116 sf). Open living/dining with modern kitchen featuring quartz counters & stainless steel appliances. Primary bedroom features walk out access to a large double sized balcony. Den offers ideal work-from-home flexibility and is large enough to be utilized as a room in itself. In-suite laundry. Enjoy Station Park’s premium amenities: peloton studio, bowling, aqua spa & hot tub, fitness, SkyDeck outdoor gym & yoga deck, sauna & much more. Steps to transit, Google & Innovation District. For first time home buyers this unit would be eligible for 5% GST rebate. (id:46441)
25 Wellington Street S Unit# 3510
Kitchener, Ontario
Brand new from VanMar Developments! Stylish 2 bed, 2 bath corner suite at DUO Tower C, Station Park. 768 sf interior + private balcony. Open living/dining with modern kitchen featuring quartz counters & stainless steel appliances. Primary bedroom with extra large naturally lit ensuite. In-suite laundry. Station Park amenities include: peloton studio, bowling, aqua spa & hot tub, fitness, SkyDeck outdoor gym, yoga deck, sauna & much more. Steps to transit, Google & Innovation District. For first time home buyers this unit would be eligible for 5% GST rebate. (id:46441)
1471 Innswood Drive
Burlington, Ontario
An Exceptional Opportunity Awaits. Proudly cherished by the same family for over 30 years, this residence exudes timeless elegance and sophistication. Filled with natural sunlight, every space radiates warmth while highlighting the home's refined character. The gourmet kitchen stands as the centerpiece of the home-designed to impress with its upscale finishes and ideal for both intimate dinners and grand entertaining. Unwind in the inviting living room, where a stunning gas fireplace creates an ambiance of comfort and style. Step outside to a beautifully appointed, fully fenced yard-an expansive and private setting perfect for outdoor living, entertaining, or quiet relaxation. The lot itself is truly remarkable, offering space and privacy rarely found. Situated in a prestigious neighborhood, this property is moments from top-rated schools, parks, and a wealth of amenities, blending convenience with a lifestyle of distinction. (id:46441)
689 Doon Village Road Unit# 102
Kitchener, Ontario
1 BEDROOM, 1 BATHROOM, IN-SUITE LAUNDRY, PARKING FOR 1 VEHICLE // Step into stylish, hassle-free living with this contemporary 1-bedroom, 1-bathroom unit, complete with an outdoor patio—ideal for young professionals seeking a modern space to call home. Conveniently located just minutes from HWY 401, grocery stores, parks, museums, and more, this unit offers unbeatable access to daily essentials and entertainment. Enjoy this thoughtfully laid out apartment, including stainless steel appliances, a dishwasher, in-suite washer and dryer, air exchanger, and carpet-free flooring throughout. Designed with ample closet space in both the bedroom and living areas, this unit ensures comfort and functionality. Plus, 1 assigned parking spot is included for added convenience. Photos are virtually staged. Don’t miss this incredible opportunity—schedule your private tour today! AVAILABLE IMMEDIATELY. Photos are of a similar unit with same floor plan. Virtually Staged. (id:46441)
19 Golf Woods Drive
Grimsby, Ontario
STATELY, CUSTOM BUILT 4 BEDROOM ENERGY EFFICIENT HOME - over 2600 square feet. This executive home is located at “Golf Woods on the Green” in prestigious cul-de-sac across from park and by the Grimsby Bench Nature Reserve & Bruce trail. The gracious foyer welcomes you to this exceptional home with open-concept design, high ceilings & large windows to bring in the light. Updated kitchen with new soapstone countertops (2022), island & newer appliances. The family room is open to kitchen with gas fireplace. Sunroom with vaulted ceiling overlooks the gardens & escarpment views. The dramatic staircase leads to loft and four spacious bedrooms. The primary bedroom suite enjoys fabulous escarpment views. Updated ensuite bath with granite counters feels like a spa. Walk-in closet. OTHER FEATURES INCLUDE: NEW SOLAR SYSTEM INSTALLED IN 2023 (cost $35,000). Newer roof shingles, new heat pump installed in 2023 using gas furnace only as backup in hybrid heat system. Electric Vehicle charging system added in garage in 2018. Main floor laundry, washer/dryer (new 2018), c/air, c/vac, garage door opener. Custom window treatments, fridge in garage. 2 1/2 baths, hardwood floors, garden shed. The lush backyard oasis with escarpment views has large patio for family gatherings. This energy-efficient one-owner home shows pride of ownership throughout! Near QEW access making commuting easy! Walking distance to new hospital, YMCA, schools and short, 5 minute drive to wineries, golf courses & fine dining. An elegant home that is a pleasure to show! (id:46441)
1421 Walkers Line Unit# 102
Burlington, Ontario
WELCOME TO WEDGEWOOD CONDOS .... Rarely Offered Ground-Floor Corner Unit in Burlington’s Sought-After Tansley Woods This exceptional ground-floor, two-bedroom corner unit offers unmatched flexibility—ideal for seniors, pet owners, or anyone with an active lifestyle. Nestled in the heart of Burlington’s vibrant Tansley Woods community, this fully renovated home is a rare opportunity you won’t want to miss. Renovated in 2025, the interior boasts a fresh, modern aesthetic with premium finishes throughout. Enjoy brand-new luxury vinyl plank flooring, fresh neutral paint, and updated trim work. The stylish kitchen features sleek white cabinetry and never-used stainless steel appliances—including a fridge, stove, dishwasher, and range hood. A new in-suite washer and dryer add everyday convenience. The bright, open-concept layout is enhanced by large corner-unit windows, flooding the space with natural light. Both bedrooms are generously sized and filled with sunshine, while the oversized bathroom offers comfort and functionality. Step outside to your private ground-floor patio—perfect for your morning coffee or evening wind-down. With direct outdoor access and no stairs or elevators, this unit offers true single-level living and excellent accessibility for guests and pets. Enjoy on-site amenities such as a fitness centre and party room in a secure, professionally managed building. The location is unbeatable—just a short walk to shops, restaurants, parks, and with easy access to highways and public transit. Whether you're a first-time buyer, downsizer, or investor, this beautifully updated unit offers modern style, practical design, and a prime location. Schedule your private showing today and experience all that Wedgewood Condos have to offer! (id:46441)
36 James Street S Unit# 701
Hamilton, Ontario
Step into a timeless piece of Hamilton's history at the prestigious Pigott Building (circa 1929), located in the heart of downtown at Main & James. This beautifully designed 2-bedroom condo (converted to 1+ den) provides a seamless blend of old-world charm and contemporary style, making it ideal for professionals, creatives, and urban lifestyle seekers. Upon entry, the sun-filled living space greets you with stunning city and escarpment views, accentuated by large windows that bathe the home in natural light. The open concept living, dinning, and kitchen area features a modern, neutral palette, stainless steel appliances, and a convenient breakfast bar, perfect for casual dinning or entertaining. The spacious primary bedroom provides comfort and privacy, while the versatile den/home office grants flexibility for remote work or creative use. A 4-piece bath, in-suite laundry (with a stylish barn door enclosure), and ample storage complete the thoughtfully designed interior. Building amenities include a party room with billiards, a well-equipped gym, and secure underground parking with a private storage locker. With a Walk Score of 98., you are mere steps from GO Transit, major bus routes, the Hamilton Farmers' Market, shopping, and a dynamic selection of restaurants, cafes, and entertainment venues. Don't miss this opportunity to own a piece of Hamilton's history while enjoying the convenience of modern urban living. (id:46441)

