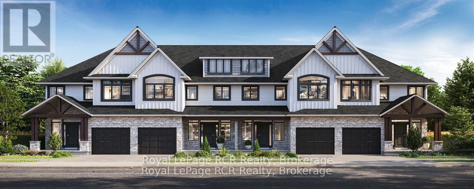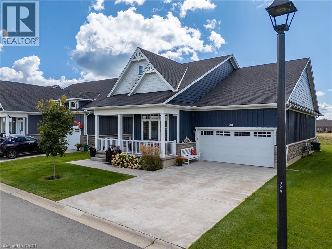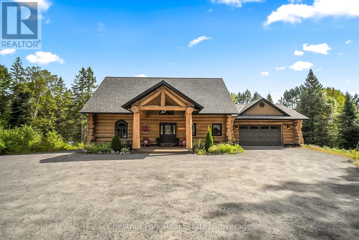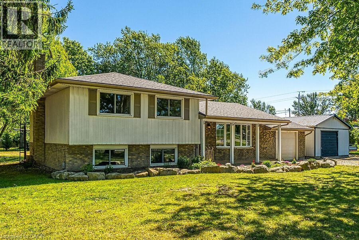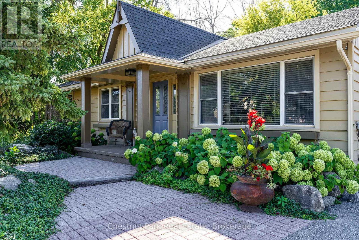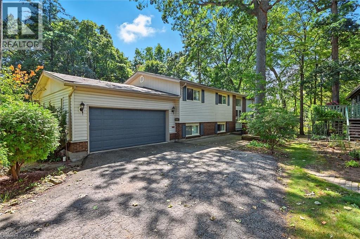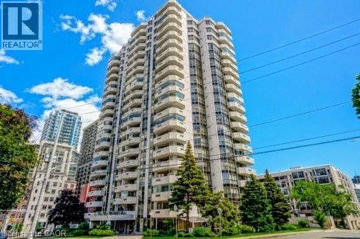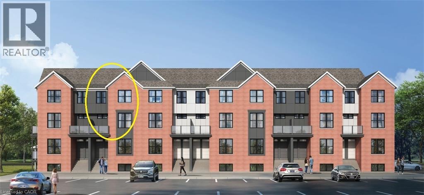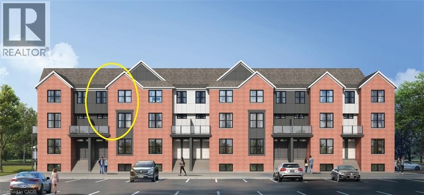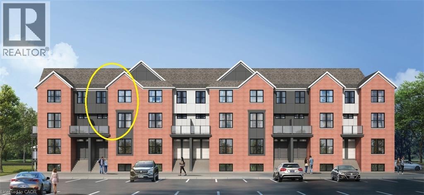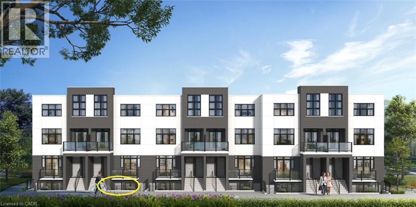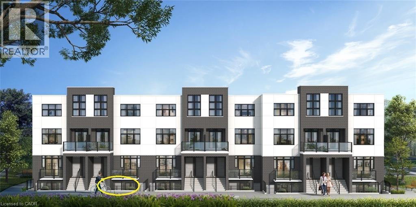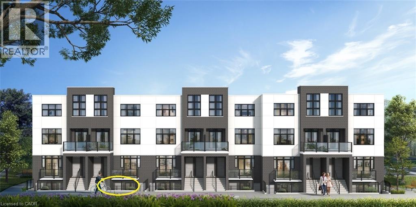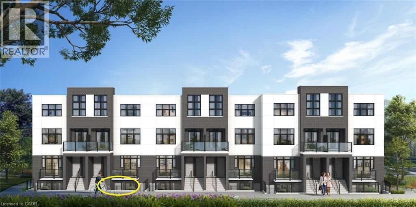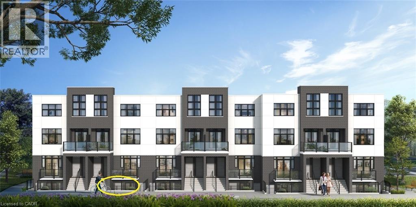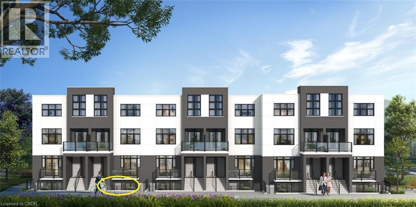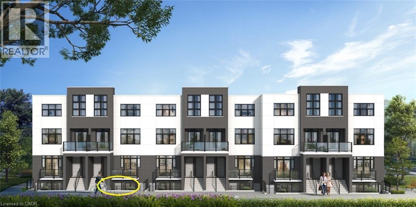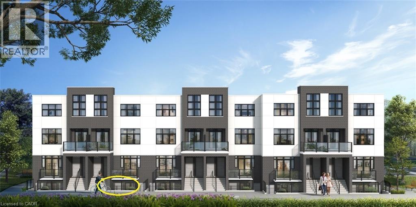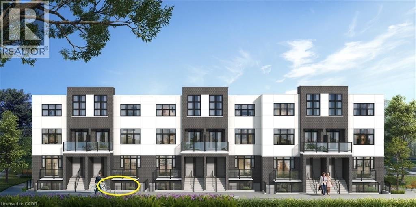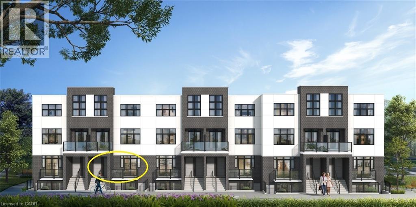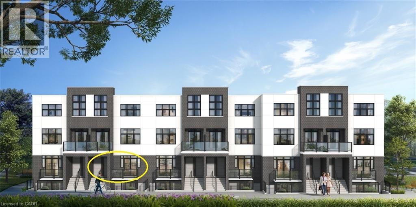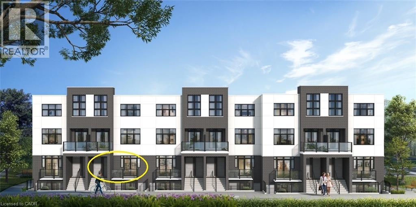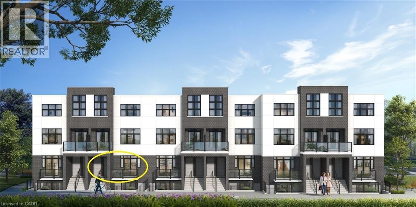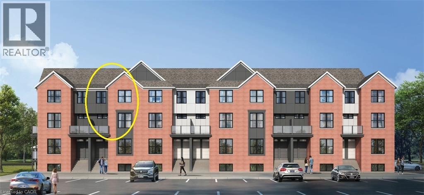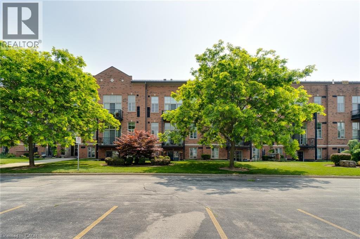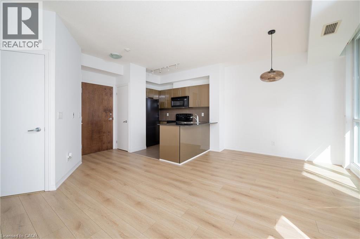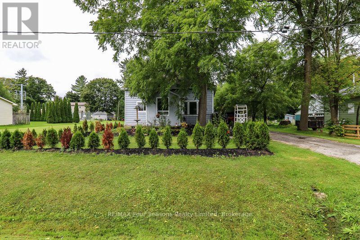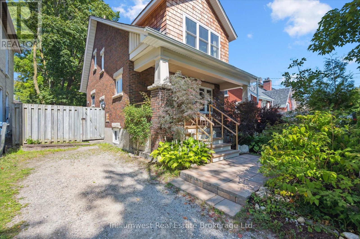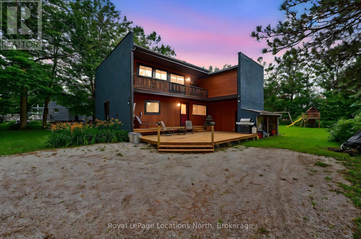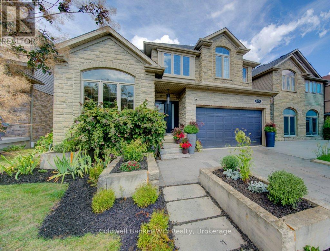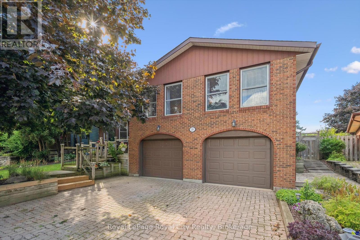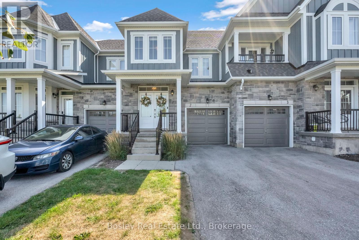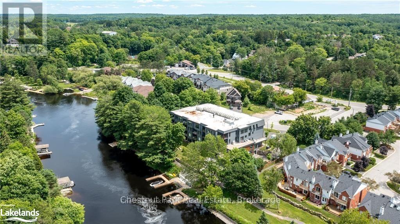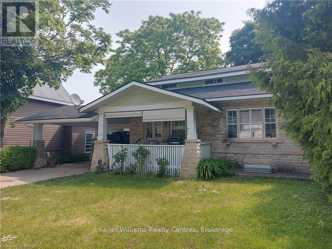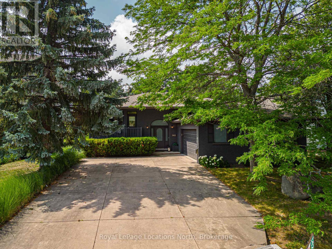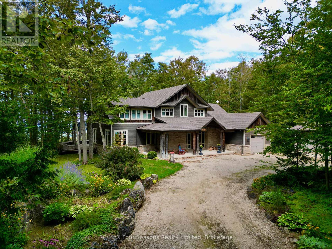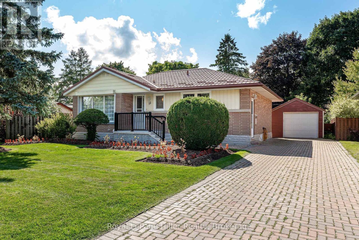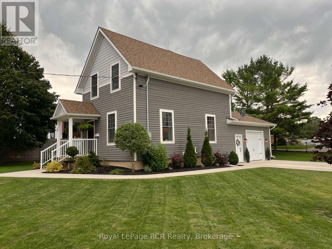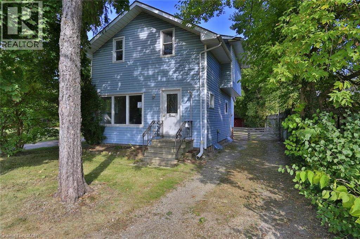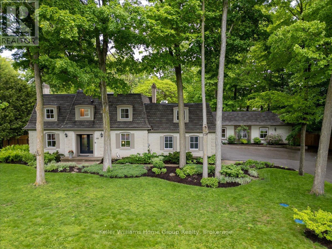228 Schmidt Drive
Wellington North (Arthur), Ontario
Beautiful new 3 bedroom freehold Townhome with 2030 sq.ft. of finished living space, currently under construction. Pinestone Construction is offering this stunning home that showcases multiple upgrades including hardwood throughout the main floor, wooden deck and rail off the back of the house, granite in the kitchen and much more. 2.5 bathrooms. Full Tarion New Home Warranty and backed by a well respected local builder. Premium lot backing onto greenspace. Come see all that 228 Schmidt Drive Arthur has to offer. (id:46441)
198 Schooner Drive
Port Dover, Ontario
Gorgeous sought after bungalow style home on the 16th hole overlooking the fairway and green of a championship golf course. This home, built in 2018, is perfectly situated in the tranquil master planned adult lifestyle community Dover Coast which is dedicated to designing a carefree resort style living. Welcome to this stunning bungalow that offers a perfect blend of style and comfort. As you step inside, you are welcomed by a large foyer, bright and spacious Great Room with vaulted ceilings, NG fireplace, and door to the rear screened in porch. The kitchen is well appointed with chic “Anew” grey cabinetry, granite counters, and ample storage and counter space. The main floor features two bedrooms and an office, laundry and inside entry from the attached garage. The primary bedroom boasts 3-piece ensuite featuring a glass and tile shower, and large walk in closet. The second bedroom has ensuite privileges to the main 4 piece bath. In the lower level of the home you will find a large bedroom, two piece bath, high ceilings, high efficiency furnace, air exchanger and on demand water heater. Outside this home offers concrete drive with space for 4 cars, concrete walks, attached two car garage, relaxing covered front porch, screened-in back porch and rear concrete patio with beautifully landscaped yard and gardens. Covered in the condo fees are lawn care and cutting, irrigation, snow removal, the dog park and pickleball courts. Dover Coast residents also enjoy access to a tiered waterfront sun deck and swimming area located behind David’s Restaurant. This property is a must-see for anyone looking for a beautiful, meticulously maintained home in a fantastic location. Don’t miss the opportunity to make this your dream home. (id:46441)
1363 Williamsport Road
Huntsville (Chaffey), Ontario
Tucked away on a 2.5 acre escape, this custom-built Scandinavian hand scribe log home welcomes you with its soul-soothing blend of rustic elegance and modern comfort. Despite its incredible privacy, this home is in the vibrant community of Huntsville, Muskoka, surrounded by natural beauty, this one-of-a-kind retreat offers a life where every day feels like a getaway. Masterfully crafted by Little Log Homes in 2020 for the current owner, this remarkable property showcases massive hand-hewn logs, soaring ceilings, and an impressive log entry covered porch that immediately sets the tone for the craftsmanship within. Huntsville is the largest community in Muskoka offering charming shops, restaurants, golf courses, live theatre & access to Arrowhead Park. Only 5 years old & meticulously maintained, this home is a rare opportunity to own a truly one-of-a-kind log home retreat. 1 minute to the Big East River, for casting a fishing line, or enjoying a peaceful paddle, and just minutes for a stroll alongside the Big East River to the historic Dyer Memorial. This property invites a slower pace and a deeper connection to nature. A truly unique home that blends character, comfort & the spirit of the outdoors. Bungaloft floor plan with over 1800 sqft of living space on the main level second level. Main floor primary bedroom with 5pc ensuite bath & walk-in closet with 2 guest rooms, office & 3pc bath on second level. 2 pc powder room & laundry on mail level with There are many extra features to this home to name a few; quartz counter tops, hot water on demand, central vac, central air, oversized detached garage with extra high garage door, Generlink generator system to run entire home, 10' main floor ceilings, 9' second level ceilings, ICF foundation, 46' back covered decking overlooking natural treed surroundings. Full walk-out basement with additional living space (663.50 sqft approx) offering in-law suite capability with kitchenette, 3 pc bath with large family room. (id:46441)
795 Port Maitland Road
Port Maitland, Ontario
Welcome to this beautifully renovated 3-bedroom, 3-level side split home, ideally situated on a spacious corner lot. Combining modern elegance with rustic charm, this property offers the perfect blend of style, space, and functionality—ideal for families or anyone seeking a versatile home. Inside, luxury vinyl flooring flows throughout, creating a cohesive and durable foundation on every level. The heart of the home is a bright, open kitchen featuring a central island, sleek stainless-steel appliances, backsplash. Adjacent, the dining area opens via sliding doors to the backyard deck, seamlessly connecting indoor and outdoor living. The spacious living room is bathed in natural light from a large bay window and features a cozy electric fireplace, while pot lights throughout the main level enhance the inviting atmosphere, inside entry from garage. A rustic staircase with panelled walls leads to three comfortable bedrooms. The primary has been newly renovated and boasts a wall-to-wall closet with barnboard doors, merging rustic charm with modern design, and a newly renovated 5pc bathroom. The fully redone basement is a true highlight, offering a large recreation room perfect for family gatherings, hobbies, or entertainment. A dedicated office area provides an ideal space for remote work or study, and the laundry/mud room includes a convenient walk-up basement with a separate entrance—perfect for storage, added functionality, or private guest/in-law access. Step outside to your private country retreat. The backyard features a charming gazebo, a hot tub, a versatile workshop for projects and hobbies, and a thriving garden area. The driveway accommodates 10+ vehicles, easy in-and-out with two side driveway entrances, large corner lot 174.76 X 216 ft which you will appreciate. Recent updates include luxury vinyl flooring, renovated basement, primary bedroom, freshly painted interiors (2024), bath renovation (2025), B/I microwave, washer & dryer, water heater owned (2023). (id:46441)
72 Campbell Street
Collingwood, Ontario
Welcome to this immaculate bungalow in the heart of Collingwood, offering 1,891 sq.ft. of beautifully finished living space, 3 bedrooms, and 2 bathrooms. Perfectly located, you can stroll to downtown for dining and entertainment, with both elementary and high schools close by. Set on a generous lot surrounded by mature trees, this home features an extra-large backyard just waiting for your landscaping vision-whether its a pool, gardens, or a custom outdoor retreat. Two separate decks provide options for entertaining, morning coffee, or quiet evening relaxation. Inside, the open-concept layout blends a gourmet chefs kitchen, complete with a gas cooktop and large centre island, into the dining and living areas. A pantry/coffee station and clever laundry closet add convenience. The inviting living room, with a gas fireplace, is the heart of the home on chilly winter nights. The primary suite is a private sanctuary with a vaulted ceiling, wood-burning fireplace, two walkouts to separate decks, double closets, and a 3-pc ensuite. Two additional bedrooms (one currently used as an office) and a full guest bath offer flexibility for family or visitors A dedicated office with pocket doors makes working from home a breeze. Practical touches include a mudroom with inside garage entry and an oversized 1.5-car garage with workshop/storage space-ideal for paddleboards, kayaks, golf clubs, or seasonal gear. All of this just minutes from the Collingwood marina, grocery stores, and a 20-minute drive to Thornbury's restaurants and shops. Whether you're raising a family, downsizing, or looking for a weekend escape, this home offers comfort, convenience, and endless potential. (id:46441)
768 King Road
Burlington, Ontario
Enjoy a unique private cottage setting with all the amenities of city life nearby. Nestled in mature trees with an extra deep lot, this Aldershot home offers high ceilings on 2 floors and a bright, efficient design throughout. The double door entrance leads to a large foyer and main floor with exposed brick, vaulted beamed ceilings, oversized windows and a skylight. The open concept Living and Dining rooms feature gleaming hardwood floors and patio doors leading to a wrap-around multi-level deck. The Kitchen features storage and counter space galore with peninsula and separate breakfast bar area with more patio doors to the deck. The main floor Primary Bedroom features a 3-piece ensuite and oversized closet. Two additional Bedrooms and an updated 4-piece Bathroom complete this level. The Lower level features a spectacular Recreation room with a second fireplace and walkout to the back patio. A renovated 3-piece Bath, Office and Bedroom make it the perfect opportunity for additional family or guests. A separate Laundry room and Utility room with garage access offer even more storage space. With the Bruce Trail in close proximity and Lake Ontario down the road, this fabulous family home is a bird and nature lover’s dream with walkable access to schools, parks, trails, golf, waterfront and shopping. (id:46441)
67 Caroline Street S Unit# 11e
Hamilton, Ontario
This impeccably maintained 2 bedroom, 2 bathroom corner unit offers exceptional space(approx 1500 sq ft)and comfort in the heart of downtown. With expansive new windows (2025), the home is filled with natural light, making every room feel bright and inviting. Enjoy the outdoors from your large wraparound private balcony, perfect for morning coffee or evening relaxation. The unit features generously sized rooms, walk-in closets, updated flooring, modern bathrooms, and upgraded appliances, plus the convenience of in-suite laundry. Located in a well-managed, meticulously maintained building, residents benefit from peace of mind and comfort, along with the added bonus of secure underground parking. Just steps from restaurants, shops, and transit, this home combines modern living with unbeatable convenience. This unit over delivers Tenant responsible for hydro and tenant’s insurance. (id:46441)
31 Mill Street Unit# 8
Kitchener, Ontario
VIVA–THE BRIGHTEST ADDITION TO DOWNTOWN KITCHENER. In this exclusive community located on Mill Street near downtown Kitchener, life at Viva offers residents the perfect blend of nature, neighbourhood & nightlife. Step outside your doors at Viva and hit the Iron Horse Trail. Walk, run, bike, and stroll through connections to parks and open spaces, on and off-road cycling routes, the iON LRT systems, downtown Kitchener and several neighbourhoods. Victoria Park is also just steps away, with scenic surroundings, play and exercise equipment, a splash pad, and winter skating. Nestled in a professionally landscaped exterior, these modern stacked townhomes are finely crafted with unique layouts. The Agave interior model boasts a bright open concept main floor layout – ideal for entertaining including the kitchen with a breakfast bar, quartz countertops, ceramic and luxury vinyl plank flooring throughout, stainless steel appliances, and more. Offering 1116 sqft including 2 bedrooms and 1.5 bathrooms. Thrive in the heart of Kitchener where you can easily grab your favourite latte Uptown, catch up on errands, or head to your yoga class in the park. Relish in the best of both worlds with a bright and vibrant lifestyle in downtown Kitchener, while enjoying the quiet and calm of a mature neighbourhood. (id:46441)
31 Mill Street Unit# 6
Kitchener, Ontario
VIVA–THE BRIGHTEST ADDITION TO DOWNTOWN KITCHENER. In this exclusive community located on Mill Street near downtown Kitchener, life at Viva offers residents the perfect blend of nature, neighbourhood & nightlife. Step outside your doors at Viva and hit the Iron Horse Trail. Walk, run, bike, and stroll through connections to parks and open spaces, on and off-road cycling routes, the iON LRT systems, downtown Kitchener and several neighbourhoods. Victoria Park is also just steps away, with scenic surroundings, play and exercise equipment, a splash pad, and winter skating. Nestled in a professionally landscaped exterior, these modern stacked townhomes are finely crafted with unique layouts. The Agave interior model boasts a bright open concept main floor layout – ideal for entertaining including the kitchen with a breakfast bar, quartz countertops, ceramic and luxury vinyl plank flooring throughout, stainless steel appliances, and more. Offering 1116 sqft including 2 bedrooms and 1.5 bathrooms. Thrive in the heart of Kitchener where you can easily grab your favourite latte Uptown, catch up on errands, or head to your yoga class in the park. Relish in the best of both worlds with a bright and vibrant lifestyle in downtown Kitchener, while enjoying the quiet and calm of a mature neighbourhood. (id:46441)
31 Mill Street Unit# 10
Kitchener, Ontario
VIVA–THE BRIGHTEST ADDITION TO DOWNTOWN KITCHENER. In this exclusive community located on Mill Street near downtown Kitchener, life at Viva offers residents the perfect blend of nature, neighbourhood & nightlife. Step outside your doors at Viva and hit the Iron Horse Trail. Walk, run, bike, and stroll through connections to parks and open spaces, on and off-road cycling routes, the iON LRT systems, downtown Kitchener and several neighbourhoods. Victoria Park is also just steps away, with scenic surroundings, play and exercise equipment, a splash pad, and winter skating. Nestled in a professionally landscaped exterior, these modern stacked townhomes are finely crafted with unique layouts. The Agave interior model boasts a bright open concept main floor layout – ideal for entertaining including the kitchen with a breakfast bar, quartz countertops, ceramic and luxury vinyl plank flooring throughout, stainless steel appliances, and more. Offering 1116 sqft including 2 bedrooms and 1.5 bathrooms. Thrive in the heart of Kitchener where you can easily grab your favourite latte Uptown, catch up on errands, or head to your yoga class in the park. Relish in the best of both worlds with a bright and vibrant lifestyle in downtown Kitchener, while enjoying the quiet and calm of a mature neighbourhood. (id:46441)
31 Mill Street Unit# 51
Kitchener, Ontario
VIVA–THE BRIGHTEST ADDITION TO DOWNTOWN KITCHENER. In this exclusive community located on Mill Street near downtown Kitchener, life at Viva offers residents the perfect blend of nature, neighbourhood & nightlife. Step outside your doors at Viva and hit the Iron Horse Trail. Walk, run, bike, and stroll through connections to parks and open spaces, on and off-road cycling routes, the iON LRT systems, downtown Kitchener and several neighbourhoods. Victoria Park is also just steps away, with scenic surroundings, play and exercise equipment, a splash pad, and winter skating. Nestled in a professionally landscaped exterior, these modern stacked townhomes are finely crafted with unique layouts. The Lemon Leaf interior studio model boasts an open concept studio layout – including a kitchen with a breakfast bar, quartz countertops, ceramic and luxury vinyl plank flooring throughout, stainless steel appliances, and more. Offering 545 sqft of open living space including a sleeping alcove, 1 full bathroom and a patio. Parking not available for this unit. Thrive in the heart of Kitchener where you can easily grab your favourite latte Uptown, catch up on errands, or head to your yoga class in the park. Relish in the best of both worlds with a bright and vibrant lifestyle in downtown Kitchener, while enjoying the quiet and calm of a mature neighbourhood. (id:46441)
31 Mill Street Unit# 84
Kitchener, Ontario
VIVA–THE BRIGHTEST ADDITION TO DOWNTOWN KITCHENER. In this exclusive community located on Mill Street near downtown Kitchener, life at Viva offers residents the perfect blend of nature, neighbourhood & nightlife. Step outside your doors at Viva and hit the Iron Horse Trail. Walk, run, bike, and stroll through connections to parks and open spaces, on and off-road cycling routes, the iON LRT systems, downtown Kitchener and several neighbourhoods. Victoria Park is also just steps away, with scenic surroundings, play and exercise equipment, a splash pad, and winter skating. Nestled in a professionally landscaped exterior, these modern stacked townhomes are finely crafted with unique layouts. The Lemon Leaf interior studio model boasts an open concept studio layout – including a kitchen with a breakfast bar, quartz countertops, ceramic and luxury vinyl plank flooring throughout, stainless steel appliances, and more. Offering 545 sqft of open living space including a sleeping alcove, 1 full bathroom and a patio. Parking not available for this unit. Thrive in the heart of Kitchener where you can easily grab your favourite latte Uptown, catch up on errands, or head to your yoga class in the park. Relish in the best of both worlds with a bright and vibrant lifestyle in downtown Kitchener, while enjoying the quiet and calm of a mature neighbourhood. (id:46441)
31 Mill Street Unit# 90
Kitchener, Ontario
VIVA–THE BRIGHTEST ADDITION TO DOWNTOWN KITCHENER. In this exclusive community located on Mill Street near downtown Kitchener, life at Viva offers residents the perfect blend of nature, neighbourhood & nightlife. Step outside your doors at Viva and hit the Iron Horse Trail. Walk, run, bike, and stroll through connections to parks and open spaces, on and off-road cycling routes, the iON LRT systems, downtown Kitchener and several neighbourhoods. Victoria Park is also just steps away, with scenic surroundings, play and exercise equipment, a splash pad, and winter skating. Nestled in a professionally landscaped exterior, these modern stacked townhomes are finely crafted with unique layouts. The Lemon Leaf interior studio model boasts an open concept studio layout – including a kitchen with a breakfast bar, quartz countertops, ceramic and luxury vinyl plank flooring throughout, stainless steel appliances, and more. Offering 545 sqft of open living space including a sleeping alcove, 1 full bathroom and a patio. Parking not available for this unit. Thrive in the heart of Kitchener where you can easily grab your favourite latte Uptown, catch up on errands, or head to your yoga class in the park. Relish in the best of both worlds with a bright and vibrant lifestyle in downtown Kitchener, while enjoying the quiet and calm of a mature neighbourhood. (id:46441)
31 Mill Street Unit# 54
Kitchener, Ontario
VIVA–THE BRIGHTEST ADDITION TO DOWNTOWN KITCHENER. In this exclusive community located on Mill Street near downtown Kitchener, life at Viva offers residents the perfect blend of nature, neighbourhood & nightlife. Step outside your doors at Viva and hit the Iron Horse Trail. Walk, run, bike, and stroll through connections to parks and open spaces, on and off-road cycling routes, the iON LRT systems, downtown Kitchener and several neighbourhoods. Victoria Park is also just steps away, with scenic surroundings, play and exercise equipment, a splash pad, and winter skating. Nestled in a professionally landscaped exterior, these modern stacked townhomes are finely crafted with unique layouts. The Lemon Leaf interior studio model boasts an open concept studio layout – including a kitchen with a breakfast bar, quartz countertops, ceramic and luxury vinyl plank flooring throughout, stainless steel appliances, and more. Offering 545 sqft of open living space including a sleeping alcove, 1 full bathroom and a patio. Parking not available for this unit. Thrive in the heart of Kitchener where you can easily grab your favourite latte Uptown, catch up on errands, or head to your yoga class in the park. Relish in the best of both worlds with a bright and vibrant lifestyle in downtown Kitchener, while enjoying the quiet and calm of a mature neighbourhood. (id:46441)
31 Mill Street Unit# 87
Kitchener, Ontario
VIVA–THE BRIGHTEST ADDITION TO DOWNTOWN KITCHENER. In this exclusive community located on Mill Street near downtown Kitchener, life at Viva offers residents the perfect blend of nature, neighbourhood & nightlife. Step outside your doors at Viva and hit the Iron Horse Trail. Walk, run, bike, and stroll through connections to parks and open spaces, on and off-road cycling routes, the iON LRT systems, downtown Kitchener and several neighbourhoods. Victoria Park is also just steps away, with scenic surroundings, play and exercise equipment, a splash pad, and winter skating. Nestled in a professionally landscaped exterior, these modern stacked townhomes are finely crafted with unique layouts. The Lemon Leaf interior studio model boasts an open concept studio layout – including a kitchen with a breakfast bar, quartz countertops, ceramic and luxury vinyl plank flooring throughout, stainless steel appliances, and more. Offering 545 sqft of open living space including a sleeping alcove, 1 full bathroom and a patio. Parking not available for this unit. Thrive in the heart of Kitchener where you can easily grab your favourite latte Uptown, catch up on errands, or head to your yoga class in the park. Relish in the best of both worlds with a bright and vibrant lifestyle in downtown Kitchener, while enjoying the quiet and calm of a mature neighbourhood. (id:46441)
31 Mill Street Unit# 72
Kitchener, Ontario
VIVA–THE BRIGHTEST ADDITION TO DOWNTOWN KITCHENER. In this exclusive community located on Mill Street near downtown Kitchener, life at Viva offers residents the perfect blend of nature, neighbourhood & nightlife. Step outside your doors at Viva and hit the Iron Horse Trail. Walk, run, bike, and stroll through connections to parks and open spaces, on and off-road cycling routes, the iON LRT systems, downtown Kitchener and several neighbourhoods. Victoria Park is also just steps away, with scenic surroundings, play and exercise equipment, a splash pad, and winter skating. Nestled in a professionally landscaped exterior, these modern stacked townhomes are finely crafted with unique layouts. The Lemon Leaf interior studio model boasts an open concept studio layout – including a kitchen with a breakfast bar, quartz countertops, ceramic and luxury vinyl plank flooring throughout, stainless steel appliances, and more. Offering 545 sqft of open living space including a sleeping alcove, 1 full bathroom and a patio. Parking not available for this unit. Thrive in the heart of Kitchener where you can easily grab your favourite latte Uptown, catch up on errands, or head to your yoga class in the park. Relish in the best of both worlds with a bright and vibrant lifestyle in downtown Kitchener, while enjoying the quiet and calm of a mature neighbourhood. (id:46441)
31 Mill Street Unit# 81
Kitchener, Ontario
VIVA–THE BRIGHTEST ADDITION TO DOWNTOWN KITCHENER. In this exclusive community located on Mill Street near downtown Kitchener, life at Viva offers residents the perfect blend of nature, neighbourhood & nightlife. Step outside your doors at Viva and hit the Iron Horse Trail. Walk, run, bike, and stroll through connections to parks and open spaces, on and off-road cycling routes, the iON LRT systems, downtown Kitchener and several neighbourhoods. Victoria Park is also just steps away, with scenic surroundings, play and exercise equipment, a splash pad, and winter skating. Nestled in a professionally landscaped exterior, these modern stacked townhomes are finely crafted with unique layouts. The Lemon Leaf interior studio model boasts an open concept studio layout – including a kitchen with a breakfast bar, quartz countertops, ceramic and luxury vinyl plank flooring throughout, stainless steel appliances, and more. Offering 545 sqft of open living space including a sleeping alcove, 1 full bathroom and a patio. Parking not available for this unit. Thrive in the heart of Kitchener where you can easily grab your favourite latte Uptown, catch up on errands, or head to your yoga class in the park. Relish in the best of both worlds with a bright and vibrant lifestyle in downtown Kitchener, while enjoying the quiet and calm of a mature neighbourhood. (id:46441)
31 Mill Street Unit# 30
Kitchener, Ontario
VIVA–THE BRIGHTEST ADDITION TO DOWNTOWN KITCHENER. In this exclusive community located on Mill Street near downtown Kitchener, life at Viva offers residents the perfect blend of nature, neighbourhood & nightlife. Step outside your doors at Viva and hit the Iron Horse Trail. Walk, run, bike, and stroll through connections to parks and open spaces, on and off-road cycling routes, the iON LRT systems, downtown Kitchener and several neighbourhoods. Victoria Park is also just steps away, with scenic surroundings, play and exercise equipment, a splash pad, and winter skating. Nestled in a professionally landscaped exterior, these modern stacked townhomes are finely crafted with unique layouts. The Lemon Leaf interior studio model boasts an open concept studio layout – including a kitchen with a breakfast bar, quartz countertops, ceramic and luxury vinyl plank flooring throughout, stainless steel appliances, and more. Offering 545 sqft of open living space including a sleeping alcove, 1 full bathroom and a patio. Parking not available for this unit. Thrive in the heart of Kitchener where you can easily grab your favourite latte Uptown, catch up on errands, or head to your yoga class in the park. Relish in the best of both worlds with a bright and vibrant lifestyle in downtown Kitchener, while enjoying the quiet and calm of a mature neighbourhood. (id:46441)
31 Mill Street Unit# 27
Kitchener, Ontario
VIVA–THE BRIGHTEST ADDITION TO DOWNTOWN KITCHENER. In this exclusive community located on Mill Street near downtown Kitchener, life at Viva offers residents the perfect blend of nature, neighbourhood & nightlife. Step outside your doors at Viva and hit the Iron Horse Trail. Walk, run, bike, and stroll through connections to parks and open spaces, on and off-road cycling routes, the iON LRT systems, downtown Kitchener and several neighbourhoods. Victoria Park is also just steps away, with scenic surroundings, play and exercise equipment, a splash pad, and winter skating. Nestled in a professionally landscaped exterior, these modern stacked townhomes are finely crafted with unique layouts. The Lemon Leaf interior studio model boasts an open concept studio layout – including a kitchen with a breakfast bar, quartz countertops, ceramic and luxury vinyl plank flooring throughout, stainless steel appliances, and more. Offering 545 sqft of open living space including a sleeping alcove, 1 full bathroom and a patio. Parking not available for this unit. Thrive in the heart of Kitchener where you can easily grab your favourite latte Uptown, catch up on errands, or head to your yoga class in the park. Relish in the best of both worlds with a bright and vibrant lifestyle in downtown Kitchener, while enjoying the quiet and calm of a mature neighbourhood. (id:46441)
31 Mill Street Unit# 33
Kitchener, Ontario
VIVA–THE BRIGHTEST ADDITION TO DOWNTOWN KITCHENER. In this exclusive community located on Mill Street near downtown Kitchener, life at Viva offers residents the perfect blend of nature, neighbourhood & nightlife. Step outside your doors at Viva and hit the Iron Horse Trail. Walk, run, bike, and stroll through connections to parks and open spaces, on and off-road cycling routes, the iON LRT systems, downtown Kitchener and several neighbourhoods. Victoria Park is also just steps away, with scenic surroundings, play and exercise equipment, a splash pad, and winter skating. Nestled in a professionally landscaped exterior, these modern stacked townhomes are finely crafted with unique layouts. The Lemon Leaf interior studio model boasts an open concept studio layout – including a kitchen with a breakfast bar, quartz countertops, ceramic and luxury vinyl plank flooring throughout, stainless steel appliances, and more. Offering 545 sqft of open living space including a sleeping alcove, 1 full bathroom and a patio. Parking not available for this unit. Thrive in the heart of Kitchener where you can easily grab your favourite latte Uptown, catch up on errands, or head to your yoga class in the park. Relish in the best of both worlds with a bright and vibrant lifestyle in downtown Kitchener, while enjoying the quiet and calm of a mature neighbourhood. (id:46441)
31 Mill Street Unit# 31
Kitchener, Ontario
VIVA–THE BRIGHTEST ADDITION TO DOWNTOWN KITCHENER. In this exclusive community located on Mill Street near downtown Kitchener, life at Viva offers residents the perfect blend of nature, neighbourhood & nightlife. Step outside your doors at Viva and hit the Iron Horse Trail. Walk, run, bike, and stroll through connections to parks and open spaces, on and off-road cycling routes, the iON LRT systems, downtown Kitchener and several neighbourhoods. Victoria Park is also just steps away, with scenic surroundings, play and exercise equipment, a splash pad, and winter skating. Nestled in a professionally landscaped exterior, these modern stacked townhomes are finely crafted with unique layouts. The Musa interior studio model boasts an open concept layout – a kitchen with a breakfast bar, quartz countertops, ceramic and luxury vinyl plank flooring throughout, stainless steel appliances, and more. Offering 500 sqft of open living space including a sleeping alcove, 1 full bathroom and a balcony. Parking not available for this unit. Thrive in the heart of Kitchener where you can easily grab your favourite latte Uptown, catch up on errands, or head to your yoga class in the park. Relish in the best of both worlds with a bright and vibrant lifestyle in downtown Kitchener, while enjoying the quiet and calm of a mature neighbourhood. (id:46441)
31 Mill Street Unit# 28
Kitchener, Ontario
VIVA–THE BRIGHTEST ADDITION TO DOWNTOWN KITCHENER. In this exclusive community located on Mill Street near downtown Kitchener, life at Viva offers residents the perfect blend of nature, neighbourhood & nightlife. Step outside your doors at Viva and hit the Iron Horse Trail. Walk, run, bike, and stroll through connections to parks and open spaces, on and off-road cycling routes, the iON LRT systems, downtown Kitchener and several neighbourhoods. Victoria Park is also just steps away, with scenic surroundings, play and exercise equipment, a splash pad, and winter skating. Nestled in a professionally landscaped exterior, these modern stacked townhomes are finely crafted with unique layouts. The Musa interior studio model boasts an open concept layout – a kitchen with a breakfast bar, quartz countertops, ceramic and luxury vinyl plank flooring throughout, stainless steel appliances, and more. Offering 500 sqft of open living space including a sleeping alcove, 1 full bathroom and a balcony. Parking not available for this unit. Thrive in the heart of Kitchener where you can easily grab your favourite latte Uptown, catch up on errands, or head to your yoga class in the park. Relish in the best of both worlds with a bright and vibrant lifestyle in downtown Kitchener, while enjoying the quiet and calm of a mature neighbourhood. (id:46441)
31 Mill Street Unit# 37
Kitchener, Ontario
VIVA–THE BRIGHTEST ADDITION TO DOWNTOWN KITCHENER. In this exclusive community located on Mill Street near downtown Kitchener, life at Viva offers residents the perfect blend of nature, neighbourhood & nightlife. Step outside your doors at Viva and hit the Iron Horse Trail. Walk, run, bike, and stroll through connections to parks and open spaces, on and off-road cycling routes, the iON LRT systems, downtown Kitchener and several neighbourhoods. Victoria Park is also just steps away, with scenic surroundings, play and exercise equipment, a splash pad, and winter skating. Nestled in a professionally landscaped exterior, these modern stacked townhomes are finely crafted with unique layouts. The Musa interior studio model boasts an open concept layout – a kitchen with a breakfast bar, quartz countertops, ceramic and luxury vinyl plank flooring throughout, stainless steel appliances, and more. Offering 500 sqft of open living space including a sleeping alcove, 1 full bathroom and a balcony. Parking not available for this unit. Thrive in the heart of Kitchener where you can easily grab your favourite latte Uptown, catch up on errands, or head to your yoga class in the park. Relish in the best of both worlds with a bright and vibrant lifestyle in downtown Kitchener, while enjoying the quiet and calm of a mature neighbourhood. (id:46441)
31 Mill Street Unit# 34
Kitchener, Ontario
VIVA–THE BRIGHTEST ADDITION TO DOWNTOWN KITCHENER. In this exclusive community located on Mill Street near downtown Kitchener, life at Viva offers residents the perfect blend of nature, neighbourhood & nightlife. Step outside your doors at Viva and hit the Iron Horse Trail. Walk, run, bike, and stroll through connections to parks and open spaces, on and off-road cycling routes, the iON LRT systems, downtown Kitchener and several neighbourhoods. Victoria Park is also just steps away, with scenic surroundings, play and exercise equipment, a splash pad, and winter skating. Nestled in a professionally landscaped exterior, these modern stacked townhomes are finely crafted with unique layouts. The Musa interior studio model boasts an open concept layout – a kitchen with a breakfast bar, quartz countertops, ceramic and luxury vinyl plank flooring throughout, stainless steel appliances, and more. Offering 500 sqft of open living space including a sleeping alcove, 1 full bathroom and a balcony. Parking not available for this unit. Thrive in the heart of Kitchener where you can easily grab your favourite latte Uptown, catch up on errands, or head to your yoga class in the park. Relish in the best of both worlds with a bright and vibrant lifestyle in downtown Kitchener, while enjoying the quiet and calm of a mature neighbourhood. (id:46441)
31 Mill Street Unit# 46
Kitchener, Ontario
VIVA–THE BRIGHTEST ADDITION TO DOWNTOWN KITCHENER. In this exclusive community located on Mill Street near downtown Kitchener, life at Viva offers residents the perfect blend of nature, neighbourhood & nightlife. Step outside your doors at Viva and hit the Iron Horse Trail. Walk, run, bike, and stroll through connections to parks and open spaces, on and off-road cycling routes, the iON LRT systems, downtown Kitchener and several neighbourhoods. Victoria Park is also just steps away, with scenic surroundings, play and exercise equipment, a splash pad, and winter skating. Nestled in a professionally landscaped exterior, these modern stacked townhomes are finely crafted with unique layouts. The Musa interior studio model boasts an open concept layout – a kitchen with a breakfast bar, quartz countertops, ceramic and luxury vinyl plank flooring throughout, stainless steel appliances, and more. Offering 500 sqft of open living space including a sleeping alcove, 1 full bathroom and a balcony. Parking not available for this unit. Thrive in the heart of Kitchener where you can easily grab your favourite latte Uptown, catch up on errands, or head to your yoga class in the park. Relish in the best of both worlds with a bright and vibrant lifestyle in downtown Kitchener, while enjoying the quiet and calm of a mature neighbourhood. (id:46441)
31 Mill Street Unit# 48
Kitchener, Ontario
VIVA–THE BRIGHTEST ADDITION TO DOWNTOWN KITCHENER. In this exclusive community located on Mill Street near downtown Kitchener, life at Viva offers residents the perfect blend of nature, neighbourhood & nightlife. Step outside your doors at Viva and hit the Iron Horse Trail. Walk, run, bike, and stroll through connections to parks and open spaces, on and off-road cycling routes, the iON LRT systems, downtown Kitchener and several neighbourhoods. Victoria Park is also just steps away, with scenic surroundings, play and exercise equipment, a splash pad, and winter skating. Nestled in a professionally landscaped exterior, these modern stacked townhomes are finely crafted with unique layouts. The Lemon Leaf interior studio model boasts an open concept studio layout – including a kitchen with a breakfast bar, quartz countertops, ceramic and luxury vinyl plank flooring throughout, stainless steel appliances, and more. Offering 545 sqft of open living space including a sleeping alcove, 1 full bathroom and a patio. Parking not available for this unit. Thrive in the heart of Kitchener where you can easily grab your favourite latte Uptown, catch up on errands, or head to your yoga class in the park. Relish in the best of both worlds with a bright and vibrant lifestyle in downtown Kitchener, while enjoying the quiet and calm of a mature neighbourhood. (id:46441)
31 Mill Street Unit# 69
Kitchener, Ontario
VIVA–THE BRIGHTEST ADDITION TO DOWNTOWN KITCHENER. In this exclusive community located on Mill Street near downtown Kitchener, life at Viva offers residents the perfect blend of nature, neighbourhood & nightlife. Step outside your doors at Viva and hit the Iron Horse Trail. Walk, run, bike, and stroll through connections to parks and open spaces, on and off-road cycling routes, the iON LRT systems, downtown Kitchener and several neighbourhoods. Victoria Park is also just steps away, with scenic surroundings, play and exercise equipment, a splash pad, and winter skating. Nestled in a professionally landscaped exterior, these modern stacked townhomes are finely crafted with unique layouts. The Lemon Leaf interior studio model boasts an open concept studio layout – including a kitchen with a breakfast bar, quartz countertops, ceramic and luxury vinyl plank flooring throughout, stainless steel appliances, and more. Offering 545 sqft of open living space including a sleeping alcove, 1 full bathroom and a patio. Parking not available for this unit. Thrive in the heart of Kitchener where you can easily grab your favourite latte Uptown, catch up on errands, or head to your yoga class in the park. Relish in the best of both worlds with a bright and vibrant lifestyle in downtown Kitchener, while enjoying the quiet and calm of a mature neighbourhood. (id:46441)
31 Mill Street Unit# 66
Kitchener, Ontario
VIVA–THE BRIGHTEST ADDITION TO DOWNTOWN KITCHENER. In this exclusive community located on Mill Street near downtown Kitchener, life at Viva offers residents the perfect blend of nature, neighbourhood & nightlife. Step outside your doors at Viva and hit the Iron Horse Trail. Walk, run, bike, and stroll through connections to parks and open spaces, on and off-road cycling routes, the iON LRT systems, downtown Kitchener and several neighbourhoods. Victoria Park is also just steps away, with scenic surroundings, play and exercise equipment, a splash pad, and winter skating. Nestled in a professionally landscaped exterior, these modern stacked townhomes are finely crafted with unique layouts. The Lemon Leaf interior studio model boasts an open concept studio layout – including a kitchen with a breakfast bar, quartz countertops, ceramic and luxury vinyl plank flooring throughout, stainless steel appliances, and more. Offering 545 sqft of open living space including a sleeping alcove, 1 full bathroom and a patio. Parking not available for this unit. Thrive in the heart of Kitchener where you can easily grab your favourite latte Uptown, catch up on errands, or head to your yoga class in the park. Relish in the best of both worlds with a bright and vibrant lifestyle in downtown Kitchener, while enjoying the quiet and calm of a mature neighbourhood. (id:46441)
31 Mill Street Unit# 12
Kitchener, Ontario
VIVA–THE BRIGHTEST ADDITION TO DOWNTOWN KITCHENER. In this exclusive community located on Mill Street near downtown Kitchener, life at Viva offers residents the perfect blend of nature, neighbourhood & nightlife. Step outside your doors at Viva and hit the Iron Horse Trail. Walk, run, bike, and stroll through connections to parks and open spaces, on and off-road cycling routes, the iON LRT systems, downtown Kitchener and several neighbourhoods. Victoria Park is also just steps away, with scenic surroundings, play and exercise equipment, a splash pad, and winter skating. Nestled in a professionally landscaped exterior, these modern stacked townhomes are finely crafted with unique layouts. The Agave interior model boasts a bright open concept main floor layout – ideal for entertaining including the kitchen with a breakfast bar, quartz countertops, ceramic and luxury vinyl plank flooring throughout, stainless steel appliances, and more. Offering 1116 sqft including 2 bedrooms and 1.5 bathrooms. Thrive in the heart of Kitchener where you can easily grab your favourite latte Uptown, catch up on errands, or head to your yoga class in the park. Relish in the best of both worlds with a bright and vibrant lifestyle in downtown Kitchener, while enjoying the quiet and calm of a mature neighbourhood. (id:46441)
262 Dundas Street E Unit# 105
Waterdown, Ontario
Welcome to this bright and beautifully updated 1-bedroom condo with 2 parking spots located in the sought-after Olde Waterdown Highschool building. Offering 885 sq ft of spacious, carpet-free living, this ground floor unit combines modern comfort with unbeatable convenience. Enjoy 9-foot ceilings, an open-concept living and dining area, and large windows that flood the space with natural light. The updated kitchen features sleek new countertops, a subway tile backsplash, modern cabinetry, and a breakfast island perfect for casual dining or entertaining. Freshly painted throughout with new light fixtures, the unit feels fresh, clean, and move-in ready. Step through the sliding doors to your own covered patio ideal for morning coffee or afternoon BBQs. The generously sized bedroom offers a large window and a modern light fixture, while the 4-piece bathroom is clean and functional. Additional highlights include 2 underground parking spaces (a huge bonus in the winter!) and a storage locker for added convenience. Situated on the main floor, this unit makes everyday living easier whether it's bringing in groceries or welcoming guests. The well-maintained building offers great amenities including a party room and games room, along with lovely landscaped curb appeal. All of this within walking distance to downtown Waterdown, where you can explore charming cafes, a local theatre, restaurants, patios, and shops. You're also just minutes from grocery stores, banks, parks, and all other key amenities. Whether you're a first-time buyer, downsizer, or simply looking for easy condo living in a fantastic community - this unit checks all the boxes. (id:46441)
16 Yonge Street Unit# 310
Toronto, Ontario
Welcome to Suite 310 at One Pinnacle Centre – A Refined Urban Retreat in the Heart of Downtown Toronto. Perfectly positioned in the vibrant Financial District, this stylish one-bedroom residence places you steps from Scotiabank Arena, the historic St. Lawrence Market, world-class theatres, acclaimed restaurants, and the scenic waterfront. An exceptional opportunity for professionals or investors seeking the perfect blend of lifestyle and convenience. This thoughtfully designed 562 sq. ft. suite boasts a bright, open-concept layout, freshly painted with brand-new flooring throughout, creating a fresh and contemporary ambiance. The sleek, modern kitchen offers both functionality and elegance, seamlessly flowing into the living space and out to a generous private balcony. From here, enjoy tranquil lake views and a dynamic perspective over the city’s pulse. Located on the third floor, the unit offers the ease of a walk-up or elevator access. The spacious four-piece bathroom and in-suite amenities make for effortless living, while the building’s impressive suite of features elevates your lifestyle to resort-level standards. Residents of One Pinnacle Centre enjoy access to a wealth of exceptional amenities: two fully equipped fitness centres, an indoor pool, a rooftop terrace with panoramic views, a business centre, guest suites, tennis and squash courts, sauna, ping pong and billiards rooms, and the assurance of 24-hour concierge and security services. Condo fees are all-inclusive – covering heat, hydro, water, building insurance, maintenance, and central air conditioning – offering peace of mind and value. This pet-friendly suite is currently vacant, allowing for immediate possession. Don’t miss the chance to own a beautifully updated unit in one of Toronto’s most dynamic neighbourhoods. (id:46441)
96 Lorne Street
Meaford, Ontario
Perfect home for first time buyers and investors. This 2 bedroom, 1 bathroom bungalow home features main floor living room, spacious kitchen, additional large family room with sliding glass door walkout to back deck. Newer laminate flooring throughout main living space and updated kitchen cabinets. Updated 4 piece bathroom with large soaker tub. Efficient forced air gas heating. Beautifully landscaped yard with mature trees and newly planted hedge. Ample parking with long private driveway and detached oversized single car garage with hydro and workbench. Large 67 x 213 ft. lot, with plenty of privacy. Located on a quiet street in Meaford, close to park, schools, shopping, restaurants, golf, beach, trails, and downtown amenities. (id:46441)
297 Waterloo Avenue
Guelph (Junction/onward Willow), Ontario
Step onto one of Guelph's most picturesque, tree-lined streets and experience the unmistakable character of 297 Waterloo Avenue, a classic tri-colour brick century home with enduring curb appeal. This charming residence features a coveted covered porch, ideal for enjoying peaceful mornings or unwinding in the evening breeze. Original limestone window sills and lintels, along with cedar shingles on both the front and rear dormers, instantly highlight the home's historic charm. Inside, you'll find an inviting space brimming with personality: warm refinished hardwood floors, a decorative brick fireplace with an elegant mantle and built-in shelving, Mexican quarry tiles in the kitchen to complement the original quarry tiles at the fireplace base, and a beautifully renovated kitchen infused with European flair. Upstairs provides three comfortable bedrooms and a stylish updated bathroom, while the spacious unfinished basement includes laundry and ample storage potential. Outside, the backyard offers privacy and tranquility with mature trees, perennial gardens, a sun-filled lounging area, lush landscaping, and a handy shed for extra storage. Move-in ready and bathed in natural light, this home perfectly blends comfort, privacy, and exceptional curb appeal. With downtown Guelph a short walk away and easy access to bike-centric trails just steps from your door, this location truly delivers convenience and lifestyle. Don't miss out! Book your private showing today and discover what makes this home so special! (id:46441)
119 Tyrol Avenue
Blue Mountains, Ontario
Vintage Chalet Charm! Welcome to 119 Tyrol Ave, an iconic 1970s chalet nestled at the very top of Blue Mountain. This quintessential 4-season retreat offers an irresistible blend of mid-century alpine character & over $100K in thoughtful updates- all set on a spacious 0.492-acre lot surrounded by natures playground. Step outside your door walk to the top of the ski hill, perfect for spontaneous days on the slopes. Come summer, discover endless biking, hiking, & outdoor adventures right from your backyard. Truly a year-round escape. Inside, you'll find 4 inviting beds & 2 full baths, all radiating that classic chalet vibe w/ warm wood accents & a cozy wood-burning fireplace that anchors the open-concept living space. Recent renovations have seamlessly blended vintage style w/ todays comforts: Electrical upgrades, including energy-efficient baseboard heaters in baths & basement. Entire home fitted w/ replacement windows for improved efficiency & light. Stylish new exterior doors & striking steel siding for durability & modern curb appeal. Driveway expansion perfect for hosting family & friends, plus a brand-new deck ideal for apres-ski lounging or summer BBQs. Rebuilt shed for extra storage, & a fresh kitchen renovation featuring new sink, countertops, electrical upgrades, backsplash, & updated flooring. New flooring in entryway & baths, blending style & practicality. The chalets mid-century design remains true to its roots, while the updates make everyday living effortless & comfortable. Whether you're cozying up by the fire after a day on the slopes, enjoying morning coffee on the deck w/ views of the forest, or entertaining guests in the open living/dining area, this property delivers a lifestyle that feels both timeless & turnkey. Discover the perfect blend of retro charm & modern convenience at 119 Tyrol Ave, your ideal ski-in/walk-out retreat, weekend escape, or year-round home base. Book your private tour today experience the magic of Blue Mountain living! (id:46441)
422 Rideau River Street
Waterloo, Ontario
Welcome to 422 Rideau River Street, a luxurious 2-storey home in the highly sought-after Conservation Meadows. From the moment you step onto the stone staircase and through the front door, every detail speaks of elegance and comfort. The main level showcases hand-scraped hardwood floors and a chef-inspired kitchen with marble accents, custom cabinetry, induction cooktop, industrial hood, double oven, and seamless Gaggineau appliances. A butlers pantry with under-cabinet lighting makes entertaining effortless. Gather in the family room by the gas fireplace or relax in the vaulted-ceiling living room. A 2-pc bath with imported Italian tile and laundry with pet wash station complete the level. Up the glass staircase, discover the show stopping primary suite, a retreat that feels like a boutique hotel. Double doors open to a serene vestibule leading into a spacious, light-filled sanctuary. Storage is abundant with a walk-in closet, a second walk-through closet, and a custom dressing room. The ensuite is pure indulgence, featuring an oversized glass shower and a volcanic rock soaker tub that holds warmth for long, restorative baths. Every detail invites you to slow down and recharge. Three additional bedrooms and a 5-pc bath with cheater ensuite access complete this floor. The walk-out basement is designed for living and play, with a large rec room, AV room for home Sonos, bedroom, 3-pc bath, and a whimsical built-in Fairy House treehouse loft. Outside, the fully fenced yard features a gazebo, container gardens, and peaceful views of the woodlot and pond; no rear neighbours. This is more than a home, its a lifestyle. (id:46441)
28 Wimbledon Road
Guelph (Willow West/sugarbush/west Acres), Ontario
Welcome to this charming split-level home, set on one of the largest lots on the street! Offering 4 bedrooms and 2 bathrooms, this spacious property provides plenty of room for the whole family. Inside, you'll find both a cozy sitting room and a generous family room, perfect for relaxing or entertaining. The two-car garage adds convenience, while the expansive backyard is sure to impress. Enjoy summer evenings on the large deck complete with a hot tub, tend to your gardens with ample space to grow, and store all your tools in the handy back shed. Nestled on a quiet street and just minutes from the West End Rec Centre, this home combines comfort, functionality, and location. Updated Furnace (2024), Cold Cellar, Workshop and Laundry in the Basement. (id:46441)
2 - 218 Crosswinds Boulevard
Blue Mountains, Ontario
Welcome to your ultimate Blue Mountain retreat. 3 Bed, 3 Bath, Fully Furnished, Licensed STA This stunning townhome, built in 2022, offers over 1,700 sq ft of beautifully designed living space with upgraded finishes throughout and an abundance of natural light. Perfectly located within walking distance to the Village and all its amenities, you'll enjoy the best of convenience, lifestyle, and leisure. One of the rare townhomes with a Short-Term Accommodation (STA) license that is transferable to the new owner, this property is ideal as a hands-free investment or as your own year-round weekend getaway. Inside, you'll find a fully furnished, turnkey home, everything you need to start enjoying the peace and excitement of Blue Mountain living from day one. Step outside and you're just moments from the slopes, with mountain views right at your doorstep. Picture yourself coming home from a day of skiing or hiking to gather around the cozy living space, enjoying après with friends, and creating memories filled with laughter and love. Blue Mountain and Collingwood offer the perfect balance of energy and tranquility, from action-packed days on the hill to peaceful evenings surrounded by nature. This home is more than just a property; its a chance to align your lifestyle with the freedom and joy that living here brings. This is where cozy meets exciting, and where your next chapter of memories begins. Annual BVMA fee -$0.27/sqft. On resale price 0.5%- one-time fee. New 4% MAT tax due to the village association/town of Blue of gross rentals ( only if using as a short term rental) (id:46441)
304 - 200 Anglo Street
Bracebridge (Macaulay), Ontario
Experience the elegance and space of this stunning new condominium at RiversEdge, the premier residence situated along the scenic shores of the Muskoka River in Bracebridge. This thoughtfully designed two-bedroom suite, complemented by a spacious den and 2.5 bathrooms, occupies the entire end on the third floor, offering approximately 1,682 square feet of refined living space, panoramic views, and exceptional privacy. The condo is nearly move-in ready, finished to the trim and primed for your personal paint and flooring selections. (Photos are of an identical model suite.) Included are a selection of luxurious finishes, including quartz countertops, hardwood flooring, porcelain tile, and premium stainless steel appliances. Additional amenities include heated floors, ductless air conditioning, and recessed pot lighting throughout. RiversEdge provides a range of shared amenities designed for comfort and entertainment, such as a party room, car wash, fitness center, screened Muskoka room, river-view patio, underground parking, and storage facilities. Enhance this offering with an optional boat dock for just $30,000, transforming the property into a true waterfront retreat. Discover what luxurious Muskoka waterfront living could be for you. Schedule your visit today to experience all that RiversEdge has to offer. (id:46441)
513 Berford Street
South Bruce Peninsula, Ontario
Don't miss this opportunity to purchase a commercially zoned property at the centre of a budding tourist town. This property includes a separate entrance and has potential for a home-based business or the possibilities of converting it into a commercial use. Discover a home, in the heart of Wiarton, with unique architecture where the original trim and hardwood are still intact. Picture yourself sitting beside the prominent stone fireplace reading your favourite book or playing with your dog or children. Once you enter the separate entrance you walk into a large room and a separate den/office with a 3-pc bath. There is also potential for a professional office or possible other uses. The upstairs features 4 bedrooms and a 4-pc bath giving lots of space if needed. The property also features an attached carport, good size detached garage/workshop and a large backyard, ideal for the garden and your private enjoyment. The electrical and heating systems have been updated. Conveniently located walking distance to all amenities, including bank, public school, grocery store, shopping, park, community centre, and water access. (id:46441)
142 Brooker Boulevard
Blue Mountains, Ontario
In the Heart of Blue Mountain, A Chalet Retreat for All Seasons! Welcome to your dream escape in the heart of Blue Mountain, perfectly tailored for ski and recreation enthusiasts. Just minutes from the Village at Blue, world-class ski hills, golf and a short drive to Georgian Bays beaches and the charming towns of Collingwood and Thornbury, this home offers the ultimate four-season lifestyle. This tastefully decorated 4-bedroom residence blends ski chalet charm with modern comfort. The open-concept kitchen, dining, and living area anchored by a cozy gas fireplace offers a seamless flow for entertaining, with a walk-out to the front porch, a chef's kitchen featuring a large island perfect for gatherings and a walkout to the spacious back deck with hot tub, setting the stage for après-ski evenings or summer nights under the stars. A private, treed, fully fenced backyard and irrigation system make outdoor living easy and inviting. The main floor features a serene primary suite with a luxurious ensuite and walk-in closet, while the lower level is designed for entertaining with a generous family room, cozy gas fireplace and three additional bedrooms including a secondary primary suite with ensuite perfect for hosting family and friends. With a double garage, timeless design and location on a quiet, sought-after street, this home is more than a getaway its a lifestyle. (id:46441)
177 Osprey Heights
Grey Highlands, Ontario
Perched high above the Pretty River Valley, this custom-built 2-storey home captures one of the most breathtaking views in Southern Ontario - spanning Georgian Bay, Collingwood, and Pretty River Valley Provincial Park. With nearly 3,600 finished square feet, this retreat combines timeless craftsmanship with the best of four-season living. Inside, you'll find 4 spacious bedrooms, 2.5 bathrooms, plus a dedicated office/den, making it ideal for both family life and work-from-home flexibility. Comfort is elevated with heated floors in the bathrooms and front foyer, adding a touch of luxury to everyday living. An inviting screened-in porch and a large deck provide perfect spaces for outdoor living, whether you're entertaining, relaxing, or simply soaking in the views. Expansive windows ensure those views are always within sight. The lifestyle here is unmatched - step out your door to the Bruce Trail, or enjoy quick access to skiing, golf, and endless hiking. The property also features an attached single-car garage, a detached 2-car garage, and a Generac back-up generator for peace of mind. For added convenience, the home can be sold fully furnished, allowing you to move right in and start enjoying it immediately. Whether you're seeking a full-time residence or a luxury weekend escape, 177 Osprey Heights offers the ultimate blend of privacy, recreation, and natural beauty. (id:46441)
1419 Clement Lake Road
Highlands East (Monmouth), Ontario
This newly renovated, move-in ready four-season home or cottage offers a peaceful and private setting backing onto protected wetlands. Located just a short walk from public access to beautiful Clement Lake, you'll enjoy the benefits of lake life without the waterfront price. Set on a year-round municipal road and only minutes from Wilberforce for groceries, a community/recreation centre, school, gas, and more. With 2 bedrooms and 1 bathroom, this property is a great option for full-time living or weekend escapes. Inside, the home features fresh updates throughout, including a new electrical panel with an easy generator hookup switch for peace of mind. Outside, you'll find a 12' x 20' accessory building ideal for a yoga studio, office space, workshop, or converting back to a garage, along with a 10' x 10' bunkie that's perfect for a private home office or creative space. A wood-fired hot tub offers the perfect spot to unwind after a day outdoors. A private, natural setting and low-maintenance size make this property a standout for those looking to simplify and enjoy cottage country in every season. (id:46441)
56 Gordon Street
Stratford, Ontario
This classic 1950s bungalow is situated on a quiet, mature street and offers more space than most properties in the neighbourhood. While originally a 3-bedroom layout, it is currently configured with 2 bedrooms, the middle room having been converted into a dining room/family room with access to the backyard. Key highlights include a 4-piece main bath, approximately 200 sq. ft. rear addition with plenty of West exposure, oak strip flooring, updated tilt-and-swing windows with power blinds and exterior shutters, as well as durable lifetime warranty steel roofs on both the house and garage.The basement features a 3-piece bath, large cold storage, a supplementary wood-burning fireplace, and a custom 12' x 35' mid-century inspired entertainment space with a "vintage" bar and plenty of built-in storage. Mechanical updates further enhance the home, including updated electrical service, a newer Lennox furnace with AC, Navien on-demand hot water, and an Energy Star boiler.The property also includes a detached 11' x 26' garage that allows for a workshop area with easy access, a fully fenced yard with a patio, garden beds, a generous front porch, and parking for 4+ vehicles on a pavers driveway. This meticulously maintained home is in complete working order and is conveniently located close to shopping, recreation, golf, theatre, river and parks. This home has been lovingly cared for since 1959. You won't want to miss this opportunity, Contact Your REALTOR (id:46441)
52 - 1160 Whiteside Road
Muskoka Lakes (Medora), Ontario
An extraordinary Lake Muskoka estate offering 220 ft of private shoreline, 1.49 acres of landscaped grounds, and sweeping views across the quiet waters of North Bay. Cherished by the same family for over 30 years, this property combines elegance with Muskoka character. The 2020-built cottage, paired with a two-slip boathouse constructed in 2015, delivers the complete waterfront lifestyle. Crisp white shiplap walls accented by natural tones create a fresh, timeless backdrop, while expansive windows fill the interiors with natural light. The great room, with vaulted ceiling, floor-to-ceiling windows, and a propane fireplace, offers an inviting space to gather with family and friends. A chef's kitchen with a large island anchors the home, flowing seamlessly into the dining room where meals are shared with views that bring the lake into focus. Extend living into every season in the Muskoka Room, a four-season retreat where nature is ever-present. Designed with comfort in mind, the cottage offers 4 bedrooms and 2.5 baths, including a main-floor primary suite with spa-inspired ensuite and walk-in closet. The finished walkout lower level features a rec room with a second fireplace, ideal for movie nights or guest space, plus 3 additional bedrooms and a full bath. Outdoors, granite steps lead to the water's edge, where a sandy entry is perfect for children, complemented by deep waters ideal for boating, diving, and swimming. The two-slip wet boathouse with upper sundeck is the ultimate spot for sun-soaked afternoons or cocktails as the sky glows over the lake. North Bay is ideal for canoeing and kayaking, offering the intimacy of a smaller lake while connecting to the open waters of Lake Muskoka for full days of adventure. Just minutes from Port Carling and its vibrant dining, golf, and boutique shopping, this generational property presents a rare opportunity to create lasting Muskoka memories in a setting of true elegance. (id:46441)
39 John Street
Arran-Elderslie, Ontario
I wanted to share some exciting details about a beautifully renovated home located at 39 John Street. Every detail has been meticulously updated. The house features all-new windows and doors, complete reinsulated, and new drywall and trims throughout. One of the highlights is the kitchen, which offers access to a new 12' x 20' deck on the side of the house. This deck provides seamless access to both the side and rear yards, as well as a dedicated play center for children. The home boasts a fantastic location, situated close to downtown and just one block from the community center and splash pad, making it ideal for families. It sits on a large corner lot that has been thoughtfully landscaped with attractive flower beds, concrete walkways, and a double-wide driveway. (id:46441)
9 Bloomingdale Road N
Kitchener, Ontario
Welcome to this two-storey home with three bedrooms and 1.5 baths, offering plenty of space and potential. The open-concept kitchen flows into a massive living room, creating the perfect setup for family living and entertaining. A large concrete patio is ready for summer BBQs and gatherings. Set on a deep lot with a massive yard, this property provides endless possibilities for outdoor enjoyment, gardening, or future projects. The showstopper is the oversized 900+ sqft detached double garage with loft—a true mechanic’s dream—ideal for a shop, workshop, or extra storage. With great space inside and out, this home is full of potential to become your perfect property. (id:46441)
348 Old Stone Road
Waterloo, Ontario
LOCATION, LOCATION, LOCATION!!! Welcome to 348 Old Stone Road a timeless residence nestled in one of Waterloos most coveted neighbourhoods, with the most amazing curb appeal which stops passersby in their tracks. With 5,000 sq. ft. of refined living space, this elegant and expansive home offers the rare combination of classic charm, modern updates, and unmatched versatility ---- Featuring six bedrooms, four bathrooms, a beautifully integrated 1,500 sq. ft. in-law suite, this property is designed for multigenerational living, growing families, or hosting guests in grand style. The thoughtful layout includes a bonus room with its own private staircase, offering even more flexible above grade space which can be used for a rec room, studio, music room, home office, or playroom. ----- The heart of the home is the upscale, updated chefs kitchen, seamlessly blending style and function. Outside, the incredible lot is framed by towering trees, and a private backyard oasis which can be viewed from the myriad of beautiful windows. An oversized double garage and a workshop completes this exceptional offering. Located steps from parks, trails, the regions best golf courses, the Grand River, the University of Waterloo, top-rated schools, this is more than a home its a legacy property in a neighbourhood known for its prestige and beauty.............This is the one you've been waiting for. (id:46441)
10 Bissett Court
Goderich (Goderich (Town)), Ontario
10 Bissett Court, a remarkable opportunity to own a piece of the highly sought-after VLA neighborhood, just on the outskirts of Goderich. This charming property is being offered for sale for the first time, making it a rare find in a community known for its family-friendly atmosphere and tight-knit spirit. As you arrive at the end of the serene cul-de-sac, you'll immediately appreciate the tranquility this location offers with ample privacy from the mature trees. Situated on a large pie shaped lot with a frontage of 79.88ft, depth of 142.6ft & spanning 201ft along the back of the property. The home features 3 main floor bedrooms, perfect for a growing family or those looking to downsize without sacrificing comfort. The well-appointed 4-piece washroom is designed for both functionality and style, complementing the home's overall aesthetic. The living spaces are adorned with beautiful hardwood floors that add warmth and elegance throughout. The oversized attached two & 1/2 car garage provides ample space for parking and storage, ensuring convenience for your daily activities.Venture downstairs to discover a large rec room in the basement, an ideal setting for family gatherings, game nights, or a cozy movie retreat. This versatile space can easily be tailored to suit your lifestyle needs.The VLA neighbourhood is a gem, with homes rarely coming available for sale, underscoring its desirability. Residents enjoy the benefits of a family-friendly environment, where children can play safely in the community, and neighbours become friends. Location is key, and at 10 Bissett Court, you are within walking distance to essential amenities, including Canadian Tire, Zehrs and Walmart. A short drive will take you to all of Goderich's additional attractions, including parks, beaches, and vibrant local shops, ensuring that everything you need is just moments away. This property is not just a house; it's a place to create lasting memories in a neighborhood that truly feels like home. (id:46441)

