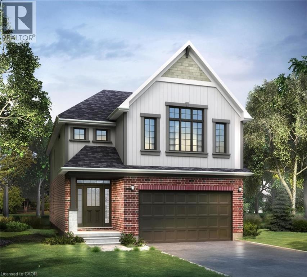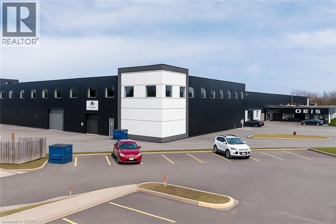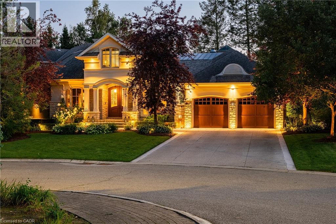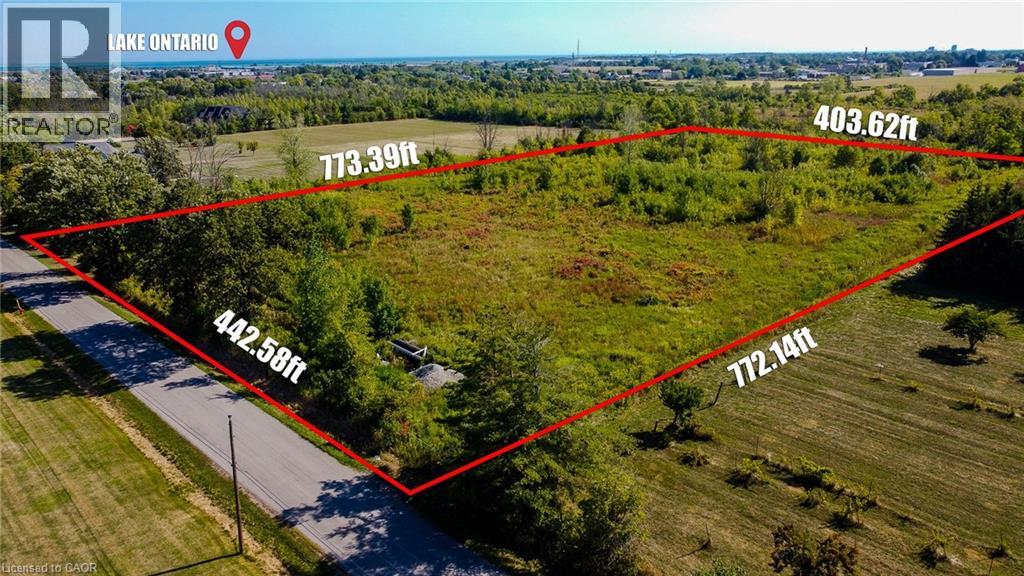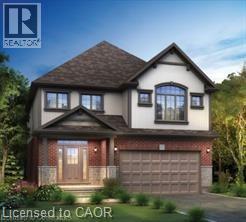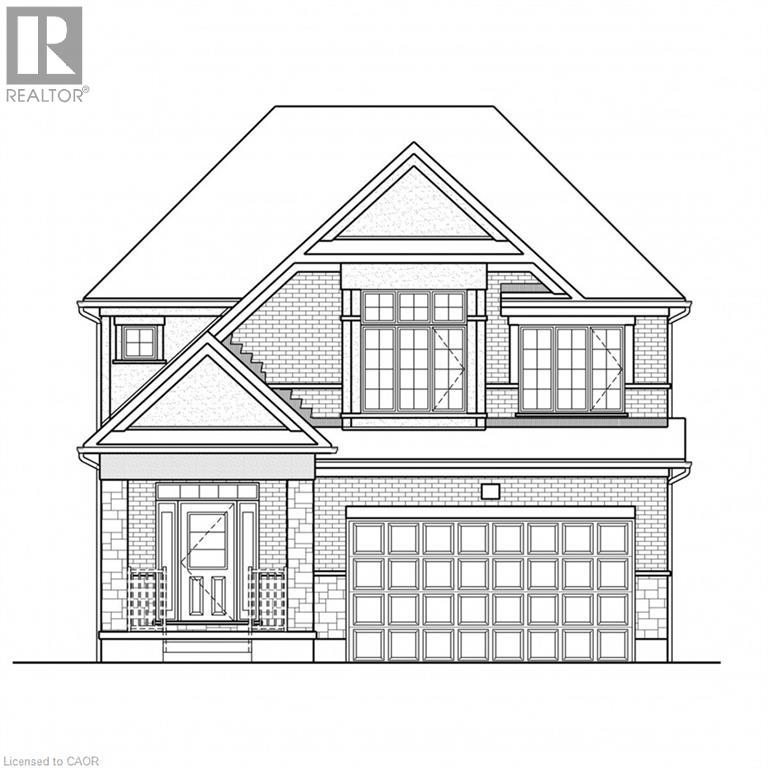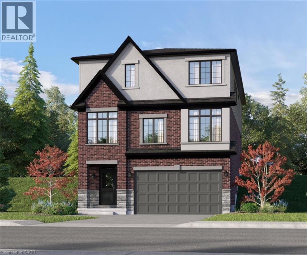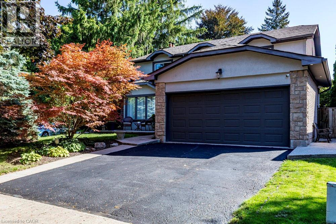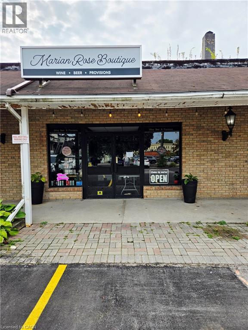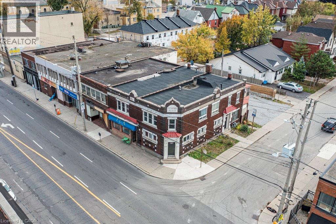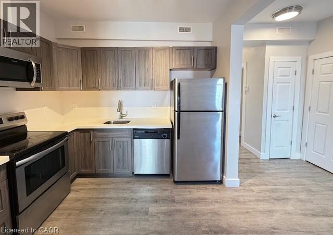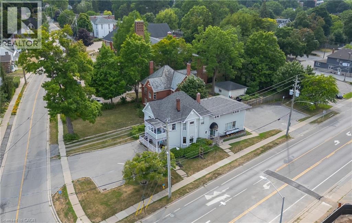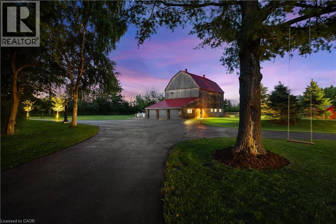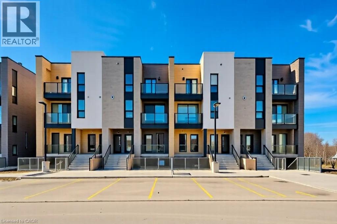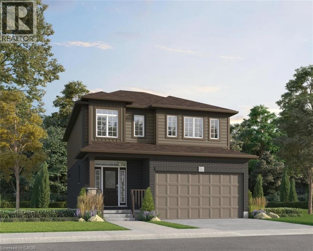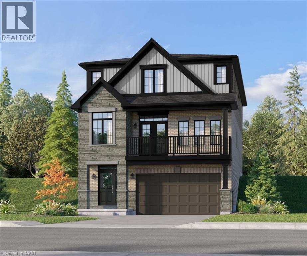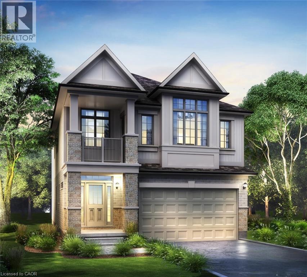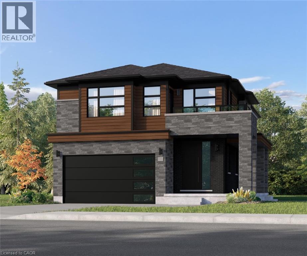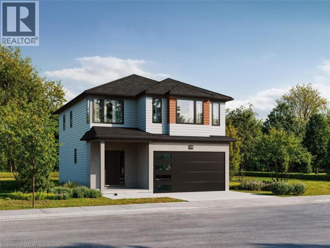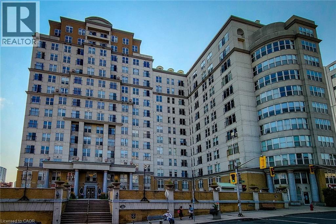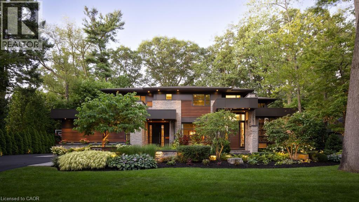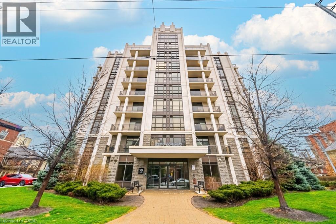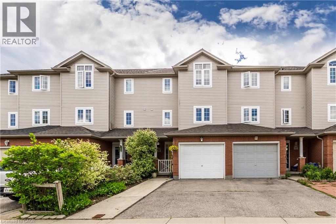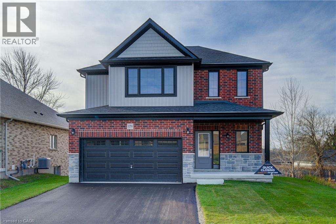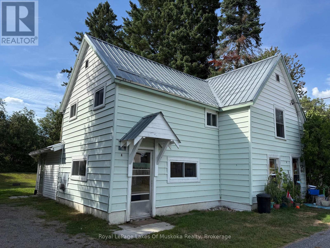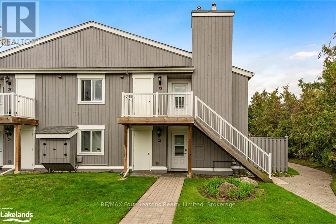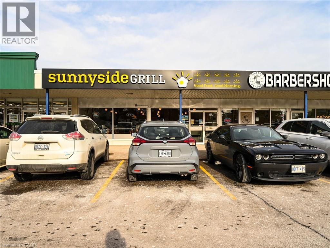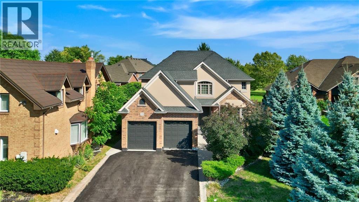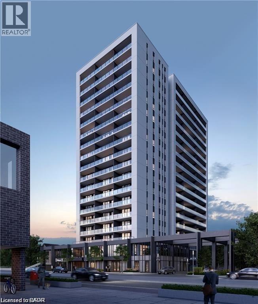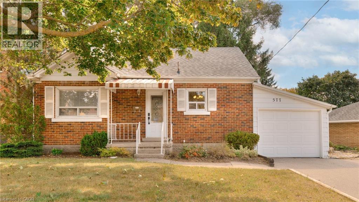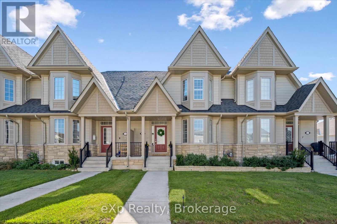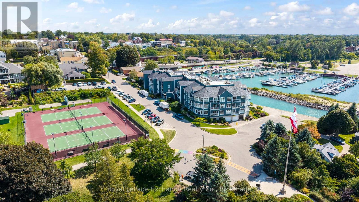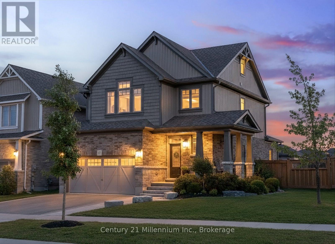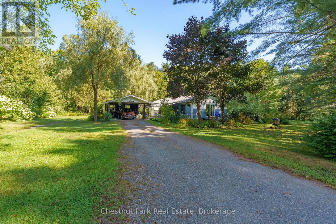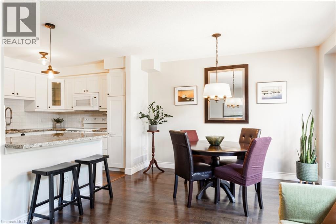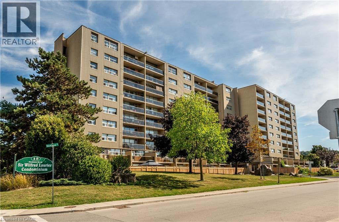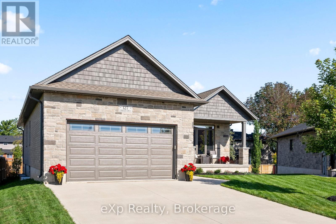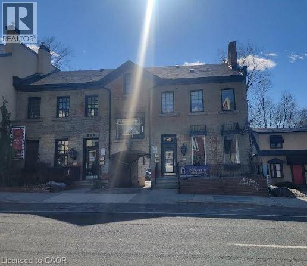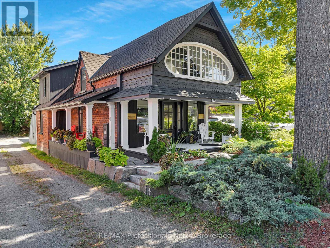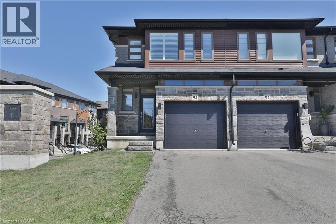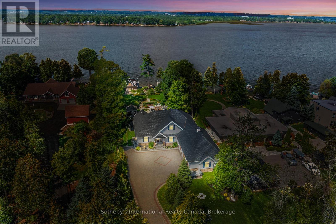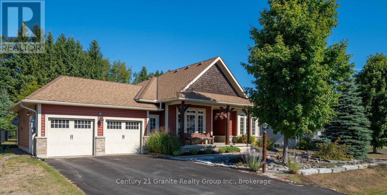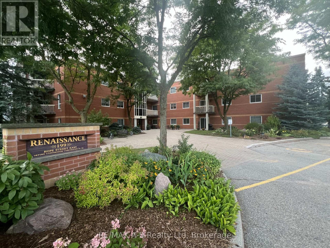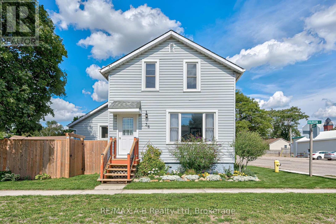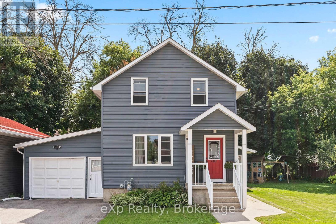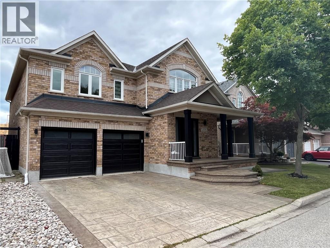Lot 225 Dominique Street
Kitchener, Ontario
Located in Trussler West The Miles II is a spacious Net Zero Ready Single Detached Home boasts a thoughtfully designed living space. The main floor of this home features a spacious great room, a dining room, and a kitchen complete with a dinette and pantry. It also includes a mudroom, and a powder room, with convenient access to the covered porch and garage. On the second floor, you’ll find a principal bedroom with an ensuite and walk-in closet, along with two additional bedrooms, a family room (which can be converted into a fourth bedroom), and a main bathroom. Upgrade your home with a finished basement or to a legal secondary suite — including a kitchen, living/dining area, bedroom with walk-in closet, 3-piece bathroom, and separate entrance. The Trussler West Community has so much to offer, including lush walking trails, parks, and is close to numerous amenities, the expressway and 401. (id:46441)
4256 Carroll Avenue Unit# 9
Niagara Falls, Ontario
Highly functional 4,457 SF light industrial unit with both a truck-level door (9'1 x 8'10) and a drive-in door (9'1 x 8'9) for maximum loading flexibility. Features 12.9 clear height, gas forced air heat, and sprinklers. Well-located in Niagara Falls with quick access to Thorold Stone Rd and major highways. On-site outdoor storage available if required. Ideal for warehousing, distribution, or service uses. Additional units from 6,405 SF up to 12,000 SF also available at this address. (id:46441)
38 Shorewood Place
Oakville, Ontario
Exclusive lakeside community on a tree-lined private court in south Oakville, just steps from downtown. This sprawling 8,257 sq.ft. of total living space custom residence, set on a 17,500 sq.ft. pie-shaped lot and only one home from the lake, is like none other! Its timeless elevation is framed by extensive natural stone hardscaping (with heated drive and walkway) gunite pool and hot tub (equipment <5 years) and complete privacy, setting the tone for this spectacular home. Inside, you’ll immediately appreciate the sense of volume and refinement. An exceptional floor plan with natural flow, warm hardwood floors, expansive windows, generous principal rooms and soaring ceilings all combining to create an interior that feels both elegant and inviting. At the heart of the home is the kitchen/family room with an expansive Downsview kitchen with wrap-around island, designed for everyday life. A space for family with thoughtful details such as a built-in desk, separate drinks/prep kitchen, pantry, three-piece pool bath and a substantial mudroom. The main level also offers a private primary bedroom wing that opens to the garden and features 12-foot ceilings, a fitted walk-in closet, and an en-suite designed to impress. Upstairs, you'll find the kids retreat. Three bedrooms, each with its own sense of character and charm the perfect getaway that will appeal to the teen set as much as the younger ones. It is, however, the lower level that truly distinguishes this home. A new gym with sauna and full bath sets the stage, complemented by a theatre with Crestron system, custom seating and lighting. A billiards area, two bars, fireplace, two lounges, wine cellar and cantina. An expansive 3,465 sq.ft. of finished living space designed for leisure and entertaining. This remarkable property is further enhanced by a full security system, irrigation and smart-home technology. A one-of-a-kind opportunity in an ideal lakeside setting. (id:46441)
110 Jones Road
Stoney Creek, Ontario
Discover the perfect canvas for your dream home with this rare 7.587-acre parcel, measuring an impressive 442 x 772 feet. Tucked away on a quiet dead-end street, the property offers exceptional privacy and tranquility while being just minutes from modern conveniences. Nestled beneath the stunning Niagara Escarpment, a UNESCO World Heritage Site, the land combines natural beauty with a truly unique setting. Enjoy the best of both worlds: peaceful country living with easy access to nearby amenities, charming towns, and the shores of Lake Ontario. With zoning in place for a new home, this expansive property presents endless opportunities to design and build your ideal retreat. Whether you envision a private estate, hobby farm, or simply a quiet escape, this land provides the space and setting to bring your vision to life. Don’t miss your chance to secure a rare piece of land in a sought-after location where nature, history, and lifestyle converge. Excellent schools, shopping & all amenities nearby. Convenient QEW hwy access nearby (minutes to 403/407 & GO Train). (id:46441)
543 Balsam Poplar Street
Waterloo, Ontario
The Lucas - This spacious Net Zero Ready Single Detached Home boasts a thoughtfully designed living space. The main floor showcases an open-concept layout with a great room, modern kitchen, and a dinette. It also includes a powder room and a convenient laundry area. On the second floor, you’ll find a principal bedroom with a walk-in closet and luxury ensuite, along with three additional bedrooms, and a family room that can be transformed into an additional bedroom. The basement provides a generous unfinished space with the option to add a bedroom, 3-piece bathroom, and laundry area, allowing you to maximize the home to suit your needs now or in the future. (id:46441)
541 Balsam Poplar Street
Waterloo, Ontario
The Lucy - This spacious Net Zero Ready Single Detached Home boasts a thoughtfully designed living space. The main floor showcases an open-concept layout with a great room, modern kitchen, dinette, and dining room. It also includes a powder room and mudroom leading through the garage. On the second floor, you’ll find a principal bedroom with a walk-in closet and luxury ensuite, along with three additional bedrooms, a main bath, upper lounge, and convenient laundry area. The basement provides a generous unfinished space with the option to add a bedroom, 3-piece bathroom, and laundry area, allowing you to maximize the home to suit your needs now or in the future. (id:46441)
335 Canada Plum Street
Waterloo, Ontario
The Isaac - Located in the Vista Hills community in Waterloo, this spacious Net Zero Ready Single Detached Home boasts a thoughtfully designed living space. The main floor offers a large, open-concept layout with a great room, kitchen and dinette. Down the hallway you'll find a dining room, office, and powder room. The Isaac's third floor offers a principal bedroom with a walk-in closet and luxury ensuite. Also on the third floor us the home's second and third bedroom, main bathroom, a laundry unit, a multi-purpose room, and a lounge off the the stairwell. The ground floor provides a spacious unfinished area with a rough-in for a bathroom, offering flexibility for future development. (id:46441)
19 Fieldgate Street
Dundas, Ontario
Discover your family's dream home in the charming enclave of Dundas! Nestled on a quiet, family-friendly street, this exquisite residence is tailored for modern family living. As you step inside, you are welcomed by a warm and inviting atmosphere, fully updated and move-in ready. The main floor is a haven for entertaining, featuring a spacious living room and a sunken family room with a cozy wood-burning fireplace. The expansive dining area boasts a two-storey high ceiling, complemented by a modern kitchen with rich cabinetry, concrete countertops, and ample storage. Venture outside to a stunning backyard oasis, complete with lush trees and gardens for ultimate privacy and plenty of grass for the kids and pets to enjoy. Convenience abounds with a 3-piece bathroom, main floor stacked laundry, and inside access from the double car garage. Upstairs, the home features four generous bedrooms, an office, and a spacious 5-piece bathroom. The fully finished basement is a versatile space with a rec room for movie nights and a utility room brimming with storage. In addition, a fully separate basement suite with its own outdoor entrance provides loads of potential! Located close to schools, parks, highway access, and amenities, this home is truly a dream come true for any family! (id:46441)
148 Peel Street
New Hamburg, Ontario
OPPORTUNITY KNOCKS FOR YOUR ENTREPRENURIAL SPIRIT! HERE IS YOUR CHANCE TO TAKE OVER AN EXISTING WINE SHOP WITH High visability IN A downtown New Hamburg strip mall WITH ample parking. PRODUCT MIX INCLUDES WINE, BEER/CIDER, FOOD AND RETAIL. Main street location with easy Hwy access and a good BLEND Of TANANTS TO HELP PULL TRAFFIC. The unit is 1273 SQ FT with 2 STORAGE areas, 2 bathrooms and a large 28.6 x 33' main space. Great chance to join a vibrant downtown core in a growing community. Call for a viewing, Do not go direct. (id:46441)
658 Culver Road
Waterford, Ontario
Welcome Home! Beautiful century home sitting on an acre lot surrounded by mature trees, beautifully landscaped flower beds and now!... Imagine this... the Springview Golf Course wraps all around you. This country property has been well maintained with a warm blend of character and charm throughout. The exterior features a two car garage, a 24x36 detached shop equipped with heat, 200 amp hydro service and a roll up door. Multiple sitting areas for entertaining and a hot tub completes the exterior. The interior has over 2300sq ft of finished quality living space. Main floor offers an open kitchen/dining area with ample cupboards and stainless steel appliances. Off the kitchen is a three season sun room being the perfect spot to enjoy sunrises having your morning coffee overlooking the golf course. Large family room, living room and a 2 piece bathroom completes the main floor. Head up stairs and find 3 bedrooms with two walk in closets, laundry area and a four piece bathroom. This sweet rural property is awaiting its new owner. Enjoy a central location just minutes from Simcoe, Waterford, and Brantford. Ideal for those seeking a peaceful country lifestyle this century home is built with quality offering a quiet rural escape near Lake Erie. This property boarding a golf course is truly ONE of a Kind! Book your showing today! (id:46441)
96 Kinrade Avenue
Hamilton, Ontario
Amazing mixed use residential/commercial corner property in the heart of Barton Village . Work, work/live or invest in this versatile beauty. Building boasts a ground floor commercial unit operating as cafe/bar restaurant plus a one bedroom residential apartment in pristine condition. Second floor feature 2 spacious 2 bedroom units with covered porch. Be a part of the vibrant community . 10+ parking! (id:46441)
161 Wellington Street N Unit# 201
Hamilton, Ontario
Modern and Bright Unit - East and West facing - 3 Bedroom In A recently Renovated small community apartment Building. Features: Modern Kitchen and Bathroom, In-Unit Laundry, Lots Of Closet Space, and Large Picture Windows. Intercom And Fob Access. Great Area With Bike Lanes Right Outside Your Door! Close To Beasley Park, Hamilton General, And A Short Stroll To King St East And More! - - No Parking. Street Permit Parking may be available through the City of Hamilton, however, this is up to the tenant or their agent to confirm. Landlord cannot guarantee Street Parking. (id:46441)
1 Livingston Avenue
Grimsby, Ontario
Downtown Grimsby Commercial Corner Lot! Prime location along the main street of charming downtown Grimsby, steps away from all the popular shops & restaurants, grocery and banking. Minutes to the QEW and Lake Ontario. This corner property will be the envy of all your investor friends. Spectacular curb appeal -- this 4 unit building (2 Commercial + 2 Residential) has potential to add 5th suite from the partially finished lower level. Fully leased property by 1 Commercial tenant (leasing both Commercial units) + 2 reliable residential tenants generating $77,911.92 in gross income. Approximately 4,267 sq. ft. of total leasable space + 12 on-site parking with excellent exposure. Commercial units have been updated and remodeled. (id:46441)
1532 Concession Rd 6 W
Flamborough, Ontario
Scenic Flamborough is a part of southwestern Ontario known for farms and horse ranches. Located between Cambridge and Hamilton is this completely private, calendar book property on 90 acres. The home is set back from the main road with mature natural beauty as a buffer. A manicured tree line separates the driveway from the paddocks leading up to the home with approximately 15 acres of cultivable land, pastures, and gardens. The barn is suited for horses, complete with hydro, running water, four stalls, tack room, and massive hay loft. Attached to it is an oversized 3 bay garage providing space for utility vehicle storage and a workshop. In the centre of the property is a beautiful two story home at over 6800 square feet of finished space including the basement, with in-floor heating throughout the entire home and subdivided triple car garage. The board and batten/stone skirt exterior, wrap around porch, large windows, and soaring ceilings give the home its luxury farmhouse feel. It offers capacity for living and entertaining with 3 bedrooms plus a spa like primary suite, 6 bathrooms, beautiful living room with stunning fireplace, gourmet kitchen with butler pantry, and oversized dining room open to the nook and family room also featuring an elegant stone fireplace with timber mantel. The main floor office and laundry offer convenience. The basement was designed with recreation in mind offering a games room, wet bar and home theatre with surround sound and projection system. The basement level is also directly accessible from the garage via the second staircase. Relaxation extends to the outdoors with a backyard heated saltwater pool, 20' x 30' Muskoka room and wood burning stone fireplace and chimney. The views are gorgeous in every direction; to the south it overlooks a private acre pond complete with beach and aerating fountain, and behind it over 74 acres of forest with a 4 kmnetwork of trails for walking and riding. A truly stunning property! (id:46441)
35 Little Road
Cayuga, Ontario
This picturesque property is a true retreat from city life. Experience natural privacy as you enter the winding driveway leading to a secluded 1-acre property that is frequented by deer, wild turkeys, rabbits, squirrels and various bird species. The sturdy chalet construction, with its harmonious blend of natural wood, angel-stone and expansive windows, invites the outdoors inside, creating an atmosphere that is both elegant and inviting. For hobbyists and mechanics, the property features a 24’x36’ heated 3-car garage/workshop and a 10’x15’ storage shed. The open concept main floor is highlighted by a soaring cathedral ceiling, a kitchen w/skylight and ample cabinetry, a dining area with garden door access to a wrap-around deck with awning, a sun-filled great rm w/sliding patio doors, and a 2-sided wood fireplace for both indoor and outdoor enjoyment. There are 2 spacious main floor bedrooms and a 4pc bath with cedar accent wall and an exterior door for bathroom access from the deck. The 2 nd floor contains a primary 3rd bedroom, plus a home office area. The upper floor includes a potential 4th bedrm/game rm. The partly finished basement houses the laundry/utility rm and provides ample storage space or the possibility for future finishing. Notable amenities include a propane furnace, c/air, 15,000-gal cistern, septic system, and 200-amp hydro. Situated on a paved year-round road in a tranquil setting surrounded by a serene forest, vibrant perennial gardens, landscaped grounds, and a large driveway ideal for parking multiple vehicles and a boat/RV. This property appeals to outdoor enthusiasts and offers a cottage-like ambiance. You will be delighted by the 4-season beauty this property offers. Conveniently located near Cayuga & Dunnville, 30-60 min commutes to Hamilton and Niagara. With all the benefits of rural living and the convenience of nearby towns, 35 Little Rd, Cayuga, truly stands apart as a sanctuary where cherished memories are just waiting to be made. (id:46441)
261 Woodbine Avenue Unit# 24
Kitchener, Ontario
Enjoy modern living in this nearly new condo backing onto serene greenspace! This thoughtfully designed 2-bedroom, 2-bathroom home is an excellent fit for first-time home buyers, young professionals, downsizers, or families looking to join a welcoming, family-friendly neighbourhood. Inside, you’ll find stylish upgrades throughout, including premium flooring, updated trim and hardware, abundant pot lights, sleek kitchen cabinets, backsplash, under-cabinet lighting, pot drawers, and a built-in garbage drawer. Step onto your private balcony and take in the beautiful views of the Huron Natural Area — the perfect place to relax after a long day. With groceries, restaurants, shops, trails, playgrounds, and more just minutes away, and the soon to open Schelgal Recreation centre convenience is at your doorstep. This condo also features in-suite laundry, plenty of storage, one parking spot, and access to visitor parking. (id:46441)
690 Autumn Willow Drive
Waterloo, Ontario
The Lily Model located in the Vista Hills community in Waterloo, this spacious Single Detached Home boasts a thoughtfully designed living space. The main floor includes a spacious great room, dinette, kitchen with a pantry, a powder room, and a laundry room, with access to both the covered porch and garage. On the second floor, you’ll find a principal bedroom with an ensuite and walk-in closet, two additional bedrooms, a main bathroom, and a family room, which can be converted into an optional fourth bedroom. Upgrade your home with a finished basement complete with a bedroom, 3-piece bathroom, and a stylish wet bar with counter–perfect for added living space or hosting guests! (id:46441)
337 Canada Plum Street
Waterloo, Ontario
The Samuel Model located in the Vista Hills community in Waterloo, this spacious Net Zero Ready Single Detached Home boasts a thoughtfully designed living space. The main floor offers a large, open-concept layout with a great room, kitchen, and dinette. You’ll also find a dining room, office, powder room, and covered porch and balcony. The Samuel’s third floor offers a principal bedroom with a walk-in closet and luxury ensuite, as well as 3 additional bedrooms, two bathrooms and a laundry room. The ground floor provides a spacious unfinished area with an optional secondary suite, complete with bedroom, bathroom, and kitchen. (id:46441)
326 Canada Plum Street
Waterloo, Ontario
The Emmett Model located in the Vista Hills community in Waterloo, this spacious Net Zero Ready Single Detached Home boasts a thoughtfully designed living space. The main floor includes a spacious great room, a kitchen with a dinette, a mudroom with laundry, and a powder room. On the second floor, you’ll find a principal bedroom with an ensuite and walk-in closet, two additional bedrooms, a family room (which can be converted into a fourth bedroom), and a main bathroom. Upgrade your home with a finished basement or to a legal secondary suite – including a kitchen, living/dining area, bedroom with walk-in closet, 3-piece bathroom, and separate entrance. (id:46441)
Lot 0202 Benninger Street
Kitchener, Ontario
Located in the Trussler West community in Kitchener, this spacious Net Zero Ready Single Detached Home boasts a thoughtfully designed living space. Step inside to a spacious foyer and enjoy the everyday convenience of a mudroom directly off the double-car garage, ideal for busy families, pet owners, and weekend adventurers. The open-concept main floor offers a seamless flow between the kitchen, great room, and dinette, with an extended kitchen island (72”x36”), perfect for gathering, prepping, and dining. Upstairs, the Principal bedroom includes a spa-like ensuite, walk-in closet, and a private covered balcony to enjoy your morning coffee. You’ll also find an upper lounge for relaxing or studying, three additional bedrooms, a full bathroom, and a dedicated laundry room for added ease. Plus, upgrade to a finished basement with a rec room, bedroom, laundry, and a 3-piece bathroom (id:46441)
Lot 0030 Benninger Street
Kitchener, Ontario
Located in our Trussler West community, this ENERGY STAR® Certified Single Detached home boasts a thoughtfully designed living space. Step into a welcoming foyer with laminate flooring that flows throughout the main floor. A powder room sits just off the entryway, leading into a bright, open-concept great room and kitchen. A nearby laundry/mudroom connects directly to the double-car garage for added convenience. Upstairs, enjoy a private principal bedroom with a walk-in closet and ensuite. Two additional bedrooms and a flexible family room complete this level – with the option to convert the family room into a fourth bedroom. The unfinished basement includes a rough-in for a future three-piece bathroom, offering space to grow. Choose from three exterior options, including Contemporary elevations with black exterior windows, upgraded hardware, modern faucets/fixtures, and a sleek lighting package. (id:46441)
135 James Street S Unit# 402
Hamilton, Ontario
This beautifully updated corner unit is the perfect blend of elegance and urban convenience. Featuring 9' ceilings and walls of windows, this space is bathed in natural light. The newly renovated kitchen features sleek quartz countertops and brand-new appliances, perfect for cooking and entertaining. Freshly painted and showcasing new vinyl flooring, this condo is move-in ready. Enjoy the charm of a Juliette balcony and in-suite laundry, along with access to premium building amenities including a fitness room, rooftop garden and concierge service. Situated just steps from the GO Station and the trendy shops and restaurants of James and King William, this is your opportunity to experience exceptional living in the heart of the city. (id:46441)
777 Shadeland Avenue
Burlington, Ontario
Some streets feel as though they were named for the very homes that grace them. Shadeland is one of those streets. Peaceful, tree-lined, and perfectly suited for a property that blends architectural sophistication with natural beauty. 777 is a modern, distinguished residence offering nearly 6,000sqft of meticulously finished living space. Designed for those who value both grand scale and intimate detail, the home features extensive millwork, natural stone, soft textures, and expansive windows that frame stunning ravine views. The second level was designed with families in mind, showcasing 4-bedrooms and 3-full baths - each offering built-in furnishings, walk-in closets, and ensuite privileges. The lower level comes complete with a games room, wet bar/kitchenette, & gym. A private side entrance, additional bedroom & bath, makes it ideal for multigenerational living. Set on a rare double lot, the exterior is equally impressive. A covered deck extends your living space with a full outdoor kitchen, BBQ area, and wood-burning fireplace, perfect for entertaining year-round. The inground sale water pool completes this backyard oasis. For the enthusiasts, a heated triple-car garage, and parking for up to ten vehicles ensures both capacity and convenience. A short walk to the waterfront & BGCC, with quick access to shopping, dining, Aldershot GO, and major highways, this is the ultimate blend of lifestyle and accessibility. This is more than a home, it’s a statement. Welcome to 777. (id:46441)
90 Charlton Avenue W Unit# 502
Hamilton, Ontario
Welcome to City Square at 90 Charlton Ave W. Perfectly located in The Heart of The Upscale Durand North with Only Seconds To The Front Door Of St Joseph's Hospital, Trendy James St, Lots of Cafe's and Shopping On Locke Street, And Minutes To GO transit. Enjoy the Old Architecture Of The Buildings That Surround Charlton Ave As You Stroll Or Bike Through The Neighbourhood. Perfect For GO Commuters In and Out Of Town. 9ft Ceilings And Open Concept Living Room With A Walk-Out To Large Balcony With Beautiful Views of The Escarpment On One Side. This Unit Features Modern Finishes, Floor to Ceiling Glass Walls in Bedroom. In-Suite Laundry, Bright Large Kitchen With Centre Island, Stainless Steel Appliances. Tons Of Natural Lighting, Great For Relaxing And Entertaining! This Condo Has A Gym, Massive Party , And Meeting Room, Owned Locker And Underground Parking Spot, Plus A Bicycle Storage Room. Heating, Cooling, Water Included In Condo Fees. THIS SPACIOUS MODERN 777 SQFT ONE BEDROOM + DEN, CORNER SUITE OPEN CONCEPT...Rental Application, Credit Report, Employment Letter, Income Verifications, Pay Stubs required (id:46441)
13 Ferncliffe Street
Cambridge, Ontario
THIS SUPER SPACIOUS, FULLY FINISHED TOWNHOME IS WELL MAINTAINED AND MOVE IN READY. 3 PLUS 1 BEDROOMS. ONE FULL BATH PLUS 2-1/2 BATHS. MAIN FLOOR LIVING AND DINING ROOM, OPEN CONCEPT TO KITCHEN. SEPARATE DINING ROOM OR EXTRA BEDROOM OR PLAYROOM. LOTS OF OPTIONS. POWDER ROOM AND HARDWOOD ON MAIN LEVEL. SLIDERS FROM LIVINGROOM TO FULLY FENCED YARD WITH DECK AND GAZEBO. BACKING ONTO GREENSPACE. VERY PRIVATE. FINISHED BASEMENT WITH REC-ROOM OR EXTRA BEDROOM, LAUNDRY AND POWDER ROOM. INCLUDES STOVE(2023), FRIDGE, DISHWASHER(2025), WASHER, DRYER, SOFTENER, GARAGE AND OPENER. MANY UPDATES INCLUDE C/AIR(2021), FURNACE(2021), SHINGLES(2018). ALL THIS LOCATED IN EAST GALT AREA. CLOSE TO HIWAYS, TRAILS, PARKS, SHOPPING, RESTAURANTS, PUBLIC TRANSIT, SCHOOLS, FUTURE REC CENTRE(SCHEDULED TO OPEN 2026). DONT MISS OUT ON THIS FREEHOLD TOWNHOME IN FAMILY FRIENDLY NEIGHBOURHOOD. (id:46441)
179 Applewood Street
Plattsville, Ontario
BRAND NEW and ready for quick possession! Welcome to 179 Applewood Street, located in Plattsville's most desirable location. Built by Claysam Homes, this popular floorplan features over 1900sqft of open concept living space and is situated on a quiet street and on a spacious 50 ft lot. Enjoy entertaining friends and family in your main floor living space. Upstairs features 3 generous bedrooms, including a massive Primary suite, as well as a large upstairs living room. The Birkdale 2 is an extremely popular floor plan has a full double car garage with ample storage and room for 2 vehicles. This home is conveniently located only minutes away from parks, trails, school and recreation center. Don’t miss your opportunity to view this spectacular home! (id:46441)
16 Barbara Street
Perry (Novar), Ontario
Welcome to this versatile property offering two fully self-contained units ideal for investors, multi-generational living, or owner-occupants seeking rental income to help pay down the mortgage. Unit A is a spacious three bedroom, one bathroom multi-floor apartment suitable for growing families or couples looking for a little bit of extra space - use the third bedroom as an office or den with a view. Eat-in kitchen with ample cabinetry and room to expand if necessary. Main floor living area is great for entertaining with easy access to the level back yard for outdoor relaxation or for kids to play. Each bedroom offers plenty of natural light and closet space. Unit B is a studio apartment located on the main level and is a perfect blend of functionality and style with it's own three piece bathroom. Ideal as a rental or guest suite it features a full kitchen and separate entrance. With privacy and comfort for a tenant or extended family member this unit offers its own entrance and convenient living on a single, ground floor level which is desirable for all. Unit B is currently rented with a consistent rental income. Conveniently located walking distance to groceries, primary school, and other shops this property also has easy access to the highway. This property is desirable for all whether you're looking to live in one unit and rent the other, or add a reliable income-producing property to your portfolio, this duplex is a must-see! (id:46441)
73 - 21 Dawson Drive
Collingwood, Ontario
Beautifully updated 2 bedroom, 2 bath condo in the community of Living Waters. This condo is conveniently located to shops, restaurants, ski hills, golf courses, trails and the waters of Georgian Bay. Enjoy the spacious Master Bedroom with it's own Ensuite. Walk out from the Master Bedroom or Living room and relax on your own private Balcony. Enjoy all that Collingwood, and the surrounding area has to offer. (id:46441)
1375 Southdown Road Unit# 10a
Mississauga, Ontario
This is your chance to own a profitable and fully turnkey breakfast restaurant, located in a vibrant neighborhood and supported by a strong franchise network. With a 10-year history of success, this established location has proven itself as a consistent performer, making it an ideal opportunity for an aspiring restaurateur or experienced operator. The restaurant features 90 seats, providing ample space to accommodate a steady flow of customers while maintaining an inviting, comfortable atmosphere. Recently renovated to meet current brand standards, the space is modern, stylish, and perfectly designed to attract both loyal locals and new visitors.As part of a rapidly growing chain, this location benefits from comprehensive franchise support, including marketing, training, and ongoing operational assistance. It has become a neighborhood favorite, with a strong, loyal customer base ensuring consistent foot traffic and repeat business. With the backing of a proven, profitable business model and a brand on the rise, this is an exciting opportunity to step into a thriving market with long-term potential. Don't miss out on this exceptional chance to own a successful, neighbourhood breakfast restaurant in the sought after Clarkson community. (id:46441)
578 Fifty Road
Stoney Creek, Ontario
Steps to the Lake! This absolutely gorgeous Stoney Creek home, located in the desirable Fifty Point community, offers an incredible blend of style, space, and convenience. Featuring 4+1 bedrooms and a fully finished lower level, this home is perfect for families and entertainers alike. The main level boasts soaring ceilings, with a bright open-concept layout that flows seamlessly throughout. The gourmet kitchen and spacious living areas make it ideal for gatherings both big and small. The beautiful wood staircase with metal spindles leads you to the equally impressive second level. Upstairs, you'll find generously sized bedrooms and bathrooms, while the updated lower level provides additional living space that is complete with a sleek wet bar, perfect for movie nights or hosting friends. Set on a deep 133 ft lot, this property provides plenty of room to relax and enjoy the outdoors. The sprinkler system makes it easy for up keep. Steps to Lake Ontario, close to Fifty Point Conservation, parks, schools, shopping, and quick highway access-this home truly checks all the boxes. *Note there is a separate entrance/walkup to the garage from the basement. (id:46441)
741 King Street W Unit# 906
Kitchener, Ontario
Welcome to 741 King Street West, your urban oasis in the heart of vibrant downtown Kitchener! This luxurious 1-bedroom, 1-bathroom condo, located on the 9th floor of 741 King Street West, offers a perfect blend of modern style and city convenience. Step into a beautifully designed living space where attention to detail and contemporary finishes shine throughout. The open-concept layout is complemented by a generous 97 sq.ft. balcony that presents sweeping panoramic views of the city skyline—ideal for enjoying your morning coffee or unwinding with a sunset in the evening. Inside, you'll find a fully upgraded unit featuring custom-built closet systems that maximize storage in both form and function. The bathroom offers the added comfort of heated floors, and the kitchen is complete with elegant quartz countertops that enhance the sleek, modern aesthetic. High-speed 1GB internet is included, along with the “IN CHARGE” smart living package that provides advanced connectivity and smart home features for effortless living. Beyond your private space, this building offers exceptional amenities including the exclusive Hygge Lounge—a cozy, stylish space to relax by the fireplace, enjoy a book, or sip a coffee at the in-house café. Step onto the outdoor terrace and you’ll find a peaceful retreat with saunas, communal dining areas, and a well-equipped kitchen/bar—perfect for hosting guests and enjoying warm summer evenings. Bike storage is also available for those embracing a sustainable lifestyle. With the ION LRT at your doorstep, commuting is seamless, and you're just minutes away from major tech offices like Google, the Grand River Hospital, Uptown Waterloo, shopping, dining, and parks. This is more than just a condo—it's a lifestyle. Don’t miss the opportunity to own this spectacular unit in one of Kitchener’s most sought-after urban locations. (id:46441)
577 Stirling Avenue S
Kitchener, Ontario
SEPARATE ENTRANCE! Welcome to this beautifully maintained 2-bedroom, 2-bathroom bungalow in the highly desirable Forest Hill neighbourhood. The main floor features a bright and functional layout with a large living and dining area, a well-appointed kitchen with ample cabinetry and counter space, and a spacious primary bedroom. A second generous bedroom and a full bathroom complete the main level, offering comfort and convenience for families or downsizers alike. Downstairs, the separate entrance leads to a fully finished basement featuring a full kitchen, a full bathroom, and flexible living space — ideal for in-laws or guests. Outside, enjoy the peace and privacy of a beautifully landscaped backyard with mature trees and a large deck, perfect for relaxing or entertaining. Parking is never an issue with an attached garage and a driveway that fits three vehicles. A rare opportunity in one of the city's most sought-after neighbourhoods — this one won't last! (id:46441)
2 - 45 Elliot Avenue E
Centre Wellington (Fergus), Ontario
Welcome to 45 Elliot Ave East, Fergus! This beautifully maintained 3-bedroom, 3-bathroom townhome is set along a quiet courtyard with a parkette right at your doorstep. The main floor features newly installed vinyl flooring, a bright open layout, and a modern kitchen with quartz countertops and plenty of workspace. A spacious living/dining area and main floor laundry add everyday convenience. Upstairs, the primary suite offers a large walk-in closet and private ensuite, complemented by two generously sized bedrooms and another full bath. The finished basement provides a rec room and bonus room, extending your living space. Outside, enjoy a private, fully fenced yard perfect for relaxing or entertaining. Parking is convenient with a private driveway and attached garage tucked at the back. Located within walking distance to schools, parks, trails, and shopping, this home is the perfect blend of comfort and convenience (id:46441)
202 - 200 Harbour Street
Kincardine, Ontario
Are you looking for carefree living? Imagine locking the door and away you go. This nicely appointed 2 bedroom, 2 bath condominium at Harbour Terrace Condominiums will suit a discriminating buyer who appreciates easy living. Freshly painted in a lovely neutral color allows the buyer to decorate to your own taste. With an open concept living/ dining room area guests will feel included in enjoying this lifestyle. The spacious lakeview balcony offers North West views, enchanting sunsets, overlooking park, playground and tennis courts. With restaurants, pubs, coffee shops and great downtown shopping within a few minutes walking distance this unit makes it the perfect choice. Walk to all the festivities Kincardine has to offer. A great life of leisure as the condominium looks after all exterior and common area maintenance. With underground parking and a personal locker space all located on the lower level there is no need to worry about snow. (id:46441)
17 Bassett Street
Collingwood, Ontario
Welcome to 17 Bassett Street. This beautifully maintained 3-bedroom, 3-bathroom home sits on a wide corner lot in Collingwood's sought-after Summitview subdivision, a family-friendly neighbourhood known for its welcoming atmosphere and exceptional craftsmanship by Devonleigh Homes. Backing directly onto the Den Bok Family Park, enjoy the rare benefit of private backyard access to green space right from your own gate. Inside, the pride of ownership is on full display, with tasteful finishes and thoughtful upgrades throughout including hardwood floors, quartz countertops, a striking stone fireplace, custom accent walls, and more. The heart of the home is the kitchen, designed with entertaining in mind. It features ample prep space, beautiful finishes, and a large walk-in corner pantry that provides excellent storage. The open-concept layout flows easily into the living and dining areas, with a covered porch just off the dining room perfect for relaxing or hosting guests while enjoying views of the park. Upstairs, the spacious primary bedroom with mountain views offers plenty of space with a generous walk-in closet and a stunning 4-piece ensuite featuring a tiled custom shower and a beautiful soaker tub. Two additional good size bedrooms overlooking the park and a full bath provide plenty of room for family or guests. Beyond the home, Collingwood offers an unbeatable lifestyle. Located on the shores of Georgian Bay, and just minutes to beaches, golf courses, hiking and biking trails, and The Blue Mountains ski resort, this vibrant community is a year-round playground for outdoor enthusiasts. Plus, enjoy incredible dining, boutique shopping, local markets, and all the amenities you could ask for all within easy reach. This is your opportunity to own a turn-key home in one of the most desirable areas of Ontario. (id:46441)
1047 Naismith Road E
Bracebridge (Macaulay), Ontario
Welcome to this thoughtfully designed bungalow that offers the ultimate in one-floor living, perfectly tucked away on just under an acre of flat, usable land. Nestled off a quiet street with minimal traffic, this home combines peace and privacy with unbeatable convenience just minutes from Highway 11 and the vibrant town centre of Bracebridge.Step inside to find a well-laid-out floor plan with everything at your fingertips. The home features three generously sized bedrooms and two bathrooms, making it ideal for families, downsizers, or anyone seeking simple living without compromise. The kitchen is equipped with newer stainless steel appliances, offering modern function with a touch of country charm. Practicality shines with a spacious oversized mudroom, perfectly connected by a covered walkway to the 2008-built carport, which provides two covered parking spots and extra storage space.The full basement adds incredible versatility with a second bathroom, living room, and a unique layout that creates the perfect bonus space whether for guests, extended family, or your own lower-level den or hobby area. A newer metal roof (2019), two new heat pump units heat and cooling system, and mostly new windows throughout ensure peace of mind for years to come. Outdoors, the property is surrounded by mature trees, landscaped gardens, and level lawn space perfect for kids, pets, or simply enjoying the Muskoka lifestyle. With direct access to OFSC snowmobile trails, outdoor adventure is just beyond your doorstep.This home offers the perfect blend of comfort, convenience, and charm whether you're looking to downsize, start fresh, or settle into a simpler way of life just outside of town. (id:46441)
10 Cadham Boulevard Unit# 37
Hamilton, Ontario
This beautifully maintained 3-bed, 3-bath townhome offers the perfect balance of comfort, style & convenience—all in a welcoming community with low monthly condo road/common area fee. Move-in ready, it’s ideal for anyone looking for a low-maintenance lifestyle without compromise. Step inside to a long foyer that sets the tone for the home with gleaming engineered hardwood floors through most of the main level & provides convenient inside access to the garage. A stylish 2-pc powder room features stone accent wall & granite counter. At the heart is the updated kitchen, designed with both function & style in mind. Granite counters, beveled tile backsplash & large island with seating make it perfect for entertaining. A pantry with sliding shelves ensures everything has its place. The open-concept living & dining area is bright & inviting, large windows filling the space with natural light. A Roxul-insulated, sound-proof wall creates the perfect spot for your entertainment setup. Patio doors lead to a private backyard oasis featuring a large deck with gazebo, fully fenced & no grass to cut—ideal for relaxing & entertaining outdoors. Upstairs, you’ll find cozy carpeting in all 3 bedrooms. paired with engineered hardwood throughout the hallway & stairs. The spacious primary offers a large closet & ensuite privilege to a full bath with newer bathfitter surround, large vanity with granite counter. A fully finished lower level extends your living space with a sizeable rec room, 2-pc bath, laundry, utility room & generous storage spaces. Notable features: Newer insulated garage door, HVAC approx 2017, Roof approx. 5 years, Newer eaves, ComfortNET thermostat, Blackout curtains with reinforced rods, New concrete steps & railing at entry. Centrally located on Hamilton Mountain, just minutes from Red Hill Parkway, with access to QEW & LINC. Nearby public transit, schools, parks & shopping. This home truly has it all—modern updates & thoughtful details—don’t miss this opportunity! (id:46441)
15 Nicklaus Drive Unit# 501
Hamilton, Ontario
Available Immediately! This bright and spacious 3-bedroom, 1-bathroom condo unit offers comfortable living in a well maintained building nestled at the base of the escarpment. Enjoy convenient access to major highways, public transit, parks, and nearby amenities. The unit features plenty of closet space, perfect for storage and organization. The building also offers on-site laundry, elevator access, and an outdoor swimming pool, perfect for those hot summer days with the kids.. Two parking spaces are available at an additional cost of $50/month. Tenant is responsible for hydro. Don't miss your opportunity to live in this desirable location with great value and lifestyle perks! (id:46441)
127 Doug's Crescent
Wellington North (Mount Forest), Ontario
Tucked away in a quiet cul-de-sac just one block from local sports fields, a splash pad, park, and walking track, this 4-year-new bungalow blends modern comfort with small-town charm. Step inside to a bright, open-concept main floor where engineered hardwood flooring and a cozy gas fireplace create an inviting atmosphere. The kitchen is a standout feature, offering sleek granite countertops, a walk-in pantry, island with breakfast bar, and smudge-free appliances. Perfect for summer entertaining, the dining area opens directly onto a back deck ideal for barbecues and enjoying the peaceful outdoor setting. Everyday living is made easy with main floor laundry, complete with a utility sink for added convenience. Two spacious bedrooms on the main level are filled with natural light, including the primary suite, which boasts a 3-piece ensuite and dual wall-to-wall closets. The fully finished basement adds even more living space with in-floor heating, a large recreation room, third bedroom, and a 2-piece bath with rough-in for a future shower. Modern finishes, thoughtful design, and a family-friendly location make this home a true gem. Don't miss your chance to make it yours! (id:46441)
283 Main Street W
Hamilton, Ontario
Prestige southwest location. Great space with hardwood flooring, approx 280 sq. ft. suitable for office/retail or service type business. On bus route. Walking distance to Locke Street and downtown Hamilton. (id:46441)
153 Manitoba Street
Bracebridge (Macaulay), Ontario
Great opportunity to acquire this unique and fully renovated commercial (C3) property that's full of charm and character, located in the heart of the central business district of Bracebridge's high exposure Main (Manitoba) Street. Property is unique and beautifully landscaped with inviting front covered porch, 5 private rear parking spaces and full municipal services. Building has approximately 1500 sq ft of total finished area. Main level (550 sq ft) features large front reception/office area, 2 additional offices and storage areas. Upper loft level (400 sq ft) has 2 offices and 1-2 piece bathroom while the lower level (550 sq ft) consists of a large office, kitchen/lunchroom, 1-2 piece bathroom and 3 utility/storage areas. (id:46441)
94 Soho Street
Stoney Creek, Ontario
Welcome to 94 Soho Street — a beautifully maintained freehold end-unit townhome nestled in the highly desirable Central Park community of Stoney Creek. With immediate access to the Red Hill Valley Parkway and the LINC, commuting is effortless. Built by award-winning Losani Homes, this property showcases quality craftsmanship from top to bottom. Step inside and be greeted by a thoughtfully designed main floor featuring a bright open concept layout, convenient 2-piece powder room, and direct garage access. Upstairs, the spacious primary suite boasts large windows, a walk-in closet, and a private 4-piece ensuite. Two additional generous bedrooms share a full 4-piece bathroom, perfect for growing families. The unfinished basement includes a rare walk-out, giving you the opportunity to create even more living space — whether a family room, guest suite, or home office. No condo or road fees. Whether you're upsizing or investing, this is a fantastic opportunity. Close to many amenities in the area including grocery, big box retailers, schools, Red Hill and more. (id:46441)
153 Creighton Street S
Ramara (Atherley), Ontario
Curated with pure intention, exceptionally executed - here's a spectacular opportunity to own one of Lake Simcoe's most admirable waterfront estates! This custom-built residence offers over 6,000 sq ft of refined living space on 1.2 acres of professionally landscaped grounds. With 107 feet of prime WESTERN shoreline, the property is perfectly positioned for unforgettable sunsets and an unmatched lakeside lifestyle. Crafted by award-winning West Brennen Construction, the home blends timeless elegance with modern performance. Solid 8' walnut doors and flooring, intricate plaster and imported tin ceiling details, natural quartzite, granite, and leathered granite surfaces create a sense of warmth, sophistication, and enduring quality. The layout features four spacious bedrooms, a dedicated office, and five impeccably designed bathrooms, including a spa-like primary ensuite featured in House & Home magazine. The walk-out lower level offers 9.5' ceilings, a custom media room, a games area, and an English-style pub with cherry wood millwork, marble floors, and granite counters, the ultimate entertaining space. Smart home technology controls lighting, irrigation, and security, while premium mechanical systems, including 400-amp service and a 30KW Generac generator, provide year-round comfort and reliability. Outside, park-inspired landscaping surrounds an outdoor kitchen, waterfall feature, and a charming gazebo ready for a hot tub or lakeside lounging. The heated four-car garage with Rhino-coated floors and custom storage adds practicality to luxury. At the waters edge, a rare dry boathouse with finished space above offers excellent flexibility ideal for guests, a studio, or office, while two marine railways, deep water access, and twin 40' docks easily accommodate a 28' boat and Seadoos. With flawless craftsmanship, modern functionality, and an unbeatable waterfront setting, this property offers a truly elevated lifestyle where every detail has been thoughtfully executed. (id:46441)
21 Windover Drive
Minden Hills (Lutterworth), Ontario
Discover this beautifully maintained 2-bedroom, 2-bath bungalow in one of Minden's most desirable neighborhoods. Just steps from downtown, you'll enjoy easy access to shops, groceries, banks, the LCBO, library, school, and the scenic Riverwalk along the Gull River. Inside, 9-foot ceilings and an open, inviting floor plan, featuring recessed lighting create a sense of spaciousness and flow. Elegant porcelain tile and premium laminate flooring add a touch of sophistication throughout the home. Large windows fill the living spaces with natural light, making every room feel bright and welcoming. Outdoors, beautifully landscaped front rock gardens, and a private backyard oasis offer the perfect setting for relaxation or entertaining. Pride of ownership is evident, with only one meticulous owner since new. The expansive unfinished basement, also with 9-foot ceilings and a roughed-in three-piece bathroom, offers endless potential for customization. This is a fantastic opportunity to own a move-in ready bungalow in a highly sought-after location. (id:46441)
305 - 199 Hope Street East Street E
East Zorra-Tavistock (Tavistock), Ontario
Welcome to 199 Hope Street East unit #305, in the lovely town of Tavistock. If you are tired of grass cutting, snow removal and exterior home maintenance, then this is one property you do not want to miss viewing. Enjoy a carefree lifestyle with this 3 bedroom 2 bath condo unit located on the 3rd floor. This well maintained condo unit is a rare find, with 2 sliding doors in the unit with one off the living room and one off the primary bedroom, with an extra large balcony, and is located, in a very well maintained building, and offers immediate possession. Built in 1993 this apartment condo unit offers approx. 1363 . ft of living space, open concept, 5 appliances. The main condo building offers controlled entry, elevator, exercise room, community room with a kitchen for your large family get togethers. Call to view today this is one unit you do not want to miss viewing. (id:46441)
36 Huron Street
Huron East (Seaforth), Ontario
Welcome to 36 Huron Street, a beautifully updated home nestled in the charming community of Seaforth, Ontario. This meticulously maintained 2-bedroom, 1.5-bath home offers a perfect blend of modern updates and timeless character, ideal for first-time buyers, downsizers, or anyone seeking peaceful small-town living. Situated on a fully fenced lot with beautiful lanscaping. The property features recent upgrades including new flooring and air conditioning system installed in 2023, providing both comfort and style. All windows have been recently replaced, complemented by a new side entrance door and a spacious, newly constructed deck, ideal for entertaining or relaxing outdoors. Inside, you'll find a warm and inviting layout with tasteful finishes throughout, making it truly move-in ready. With its quiet location and thoughtful updates, this lovely home offers a rare opportunity to enjoy comfort, convenience, and lasting value in one of Huron Countys most welcoming communities. (id:46441)
140 King Street E
Wellington North (Mount Forest), Ontario
Deceiving from the Road! Welcome to this beautifully updated 1.5 storey home, ideally located just steps from the downtown core, park, splash pad, and sports fields - perfect for families and anyone who enjoys an active lifestyle! This property offers fantastic outdoor living with a spacious side yard, two-tier deck you can access from the eat-in Kitchen, and private hot tub great for relaxing or entertaining year-round. The attached garage leads into a practical mudroom with main floor laundry, making everyday routines a breeze. Inside, you'll find 3 comfortable Bedrooms and 2 full Bathrooms, along with a cozy living room featuring a classic wood-burning fireplace. Thoughtful updates throughout the interior and exterior add modern comfort and style, while maintaining the home's original charm. The full, unfinished Basement provides endless storage space! With its unbeatable location and move-in-ready appeal, this home is a rare find. Don't miss your opportunity to call it your own! 2017: Kitchen updated, Siding, Front Porch, Upstairs Bathroom, Front Door, Most Windows. 2021: Central Air. 2022: HWT. Second storey shingles replaced in 2010 and first storey 2015. (id:46441)
5256 Rome Crescent
Burlington, Ontario
Welcome to this stunning two-storey detached home offering nearly 3,000 square feet of beautifully renovated living space in one of Burlington’s most sought-after family-friendly neighbourhoods. With hardwood flooring throughout and a thoughtfully designed layout, this residence combines elegance, comfort, and functionality—ideal for families looking to grow and thrive. The impressive curb appeal sets the tone, featuring a stamped concrete driveway, double garage, and a welcoming front porch. Inside, an open two-storey living room floods the main floor with natural light, creating a warm and inviting atmosphere. The formal dining room with French doors offers the perfect setting for family meals and celebrations, while the modern upgraded kitchen will delight any home chef with granite countertops, custom cabinetry, stainless steel appliances, a breakfast bar, and a walkout to the backyard. A cozy family room with a stone surround fireplace provides the perfect spot for relaxed evenings. Upstairs, the expansive primary suite features a walk-in closet with organizers and a spa-like 5-piece ensuite with a freestanding tub, double vanity, and oversized frameless glass shower. Three additional generously sized bedrooms and a beautifully updated main bath with double sinks and a walk-in shower ensure ample space for the whole family. The private, fully fenced backyard offers the perfect retreat—featuring an expansive wood deck, charming gazebo, and plenty of green space for children to play and families to entertain. Conveniently located near top-rated schools, shopping centres, parks, and major highways, this home provides the ultimate blend of lifestyle and location. (id:46441)

