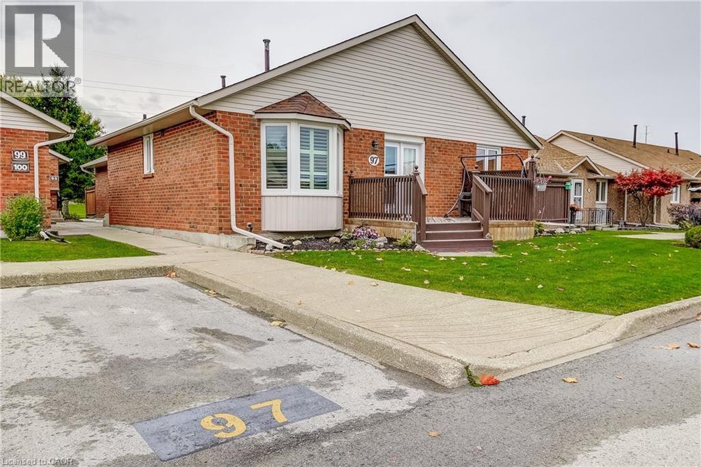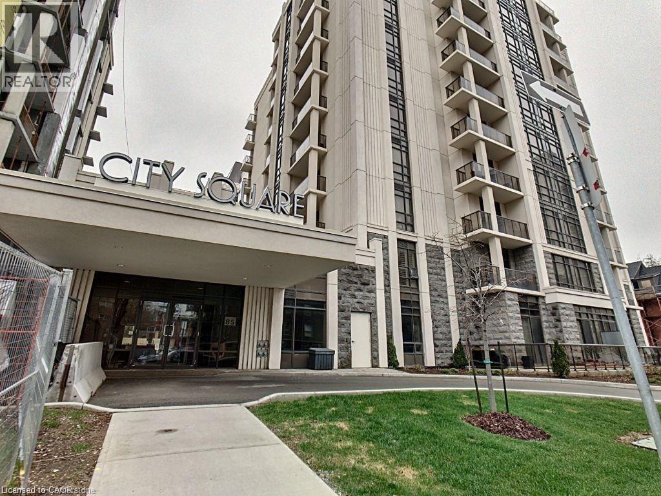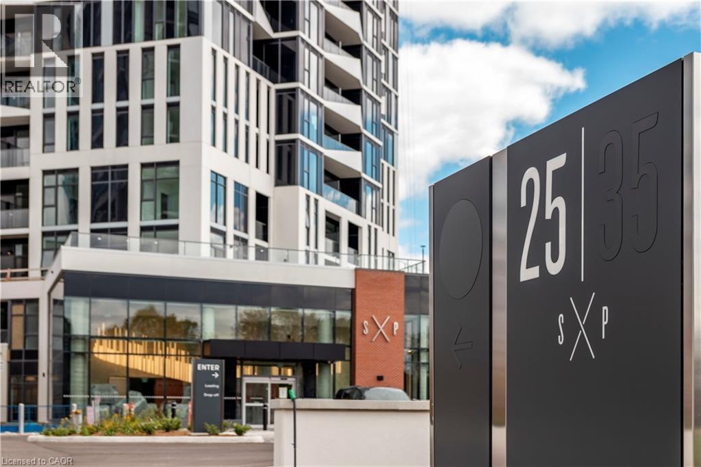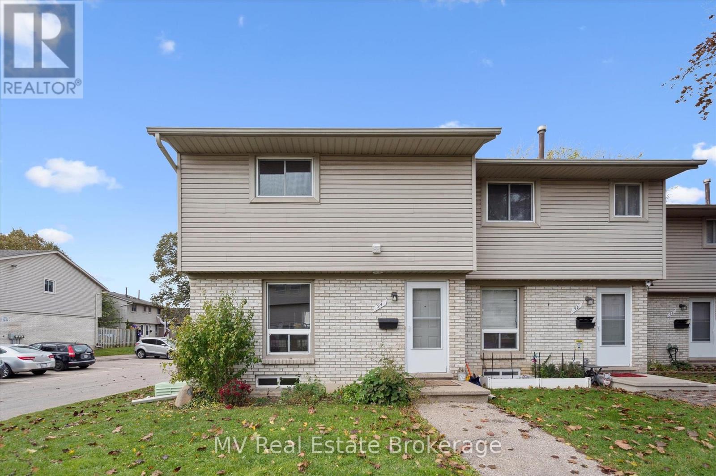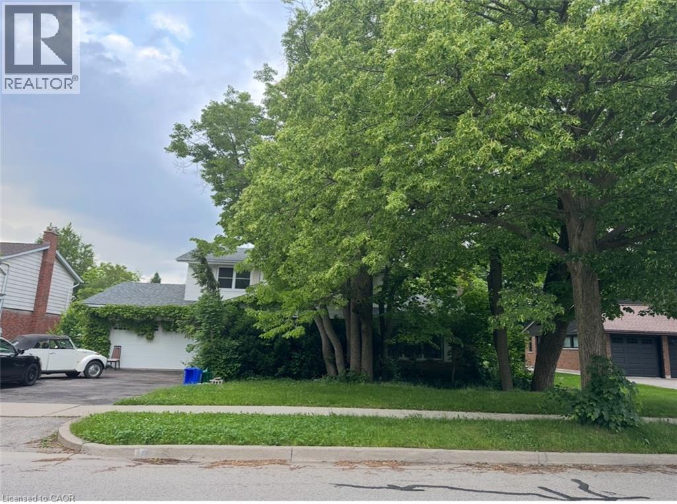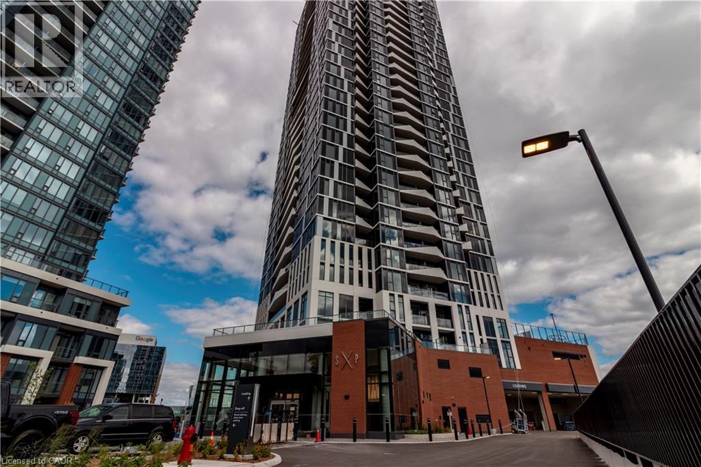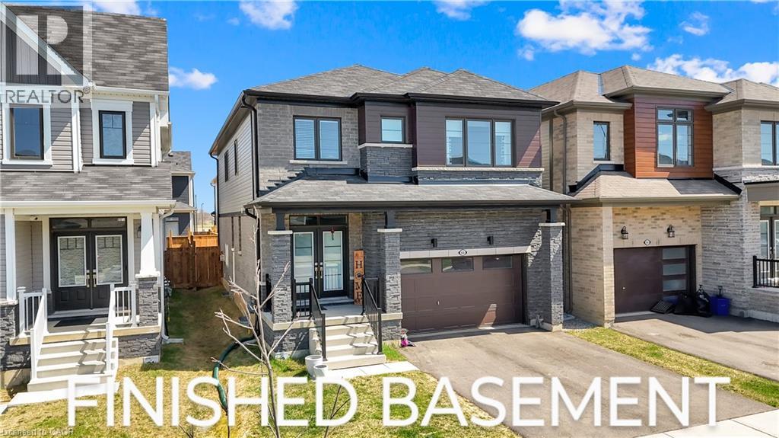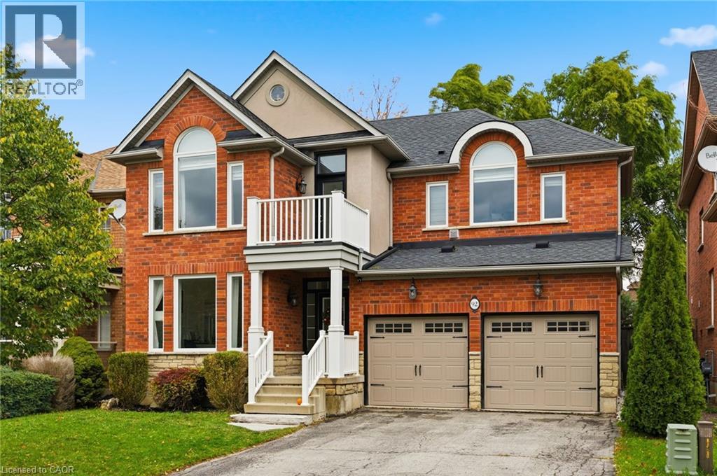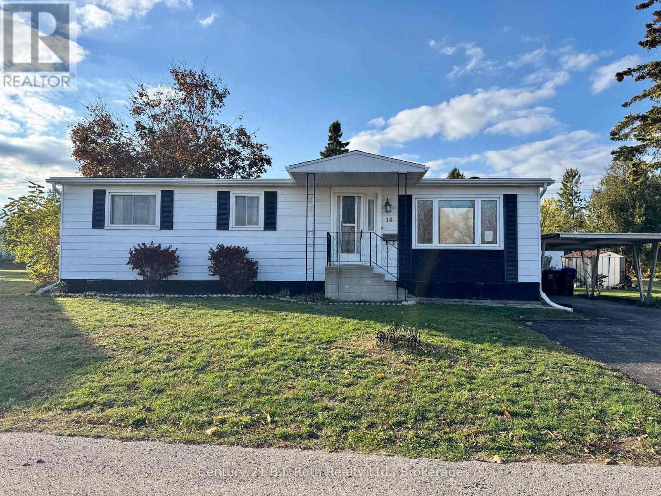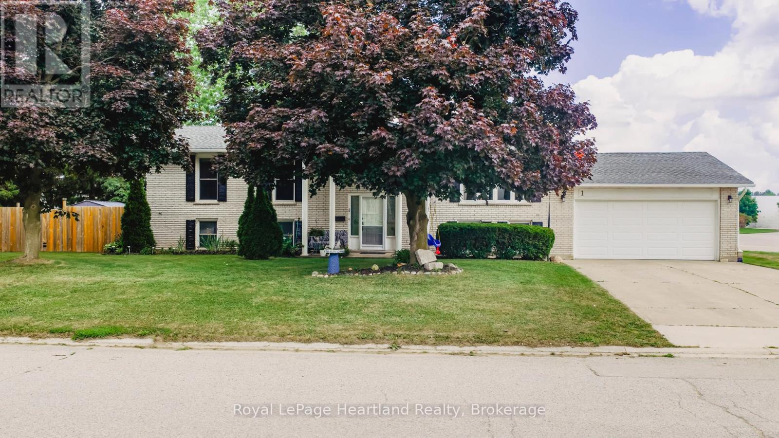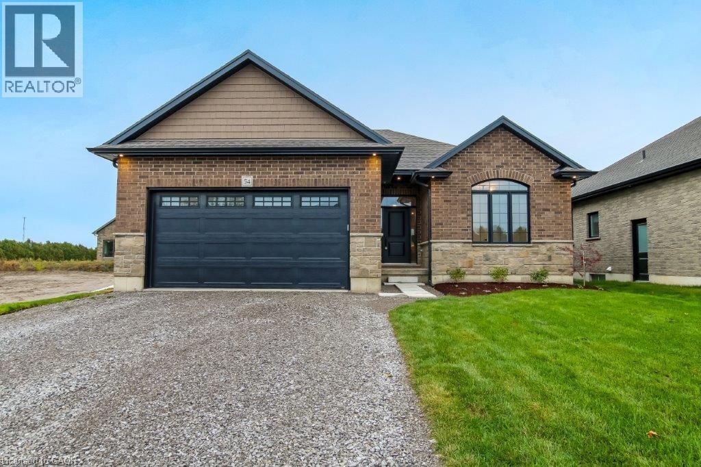122 Bunting Road Unit# 97
St. Catharines, Ontario
Take advantage of this opportunity to own this spacious bungalow in popular complex formerly kwon as CAW Community Village. Laminate flooring through out on main floor, 2 bedrooms, Kitchen offers ample counter and cupboard space add bonus island for extra storage and seating. Bright living room with patio door exit to large deck, this unit still offers a formal dining room ideal for family get-togethers. Complete the main floor with pantry in Kitchen, washer/dryer and 4 piece bath. The basement is accessed down the updated oak stairs and railing to a partially finished space, ideal for extra storage or potential living space, separate workshop, and 2 piece bath complete this level. Walking distance to Delta Bingo, easy hiway access, short drive to the Outlet Mall and other shopping. (id:46441)
85 Robinson Street Unit# 602
Hamilton, Ontario
Stylish 1-bedroom corner unit in the desirable City Square development, located in Hamilton’s trendy Durand District. This bright south-facing condo offers great views, geothermal heating, and top amenities including a rooftop patio, gym, media room, bike storage, and underground parking. Steps to hospitals, parks, and transit. Ideal for young professionals or investors looking for a prime location. (id:46441)
25 Wellington Street S Unit# 1712
Kitchener, Ontario
Brand new from VanMar Developments! Stylish 2 Bed, 2 Bath Corner Suite at DUO Tower C, Station Park. 769 sf interior + private balcony. Open living/dining with modern kitchen featuring quartz counters & stainless steel appliances. Primary bedroom with extra large naturally lit ensuite.In-suite laundry. Station Park amenities include: peloton studio, bowling, aqua spa & hot tub, fitness, SkyDeck outdoor gym, yoga deck, sauna &much more. Steps to shopping, school, restaurants, transit, Google & Innovation District. Please note this unit does not come with parking. (id:46441)
94 - 700 Paisley Road
Guelph (Willow West/sugarbush/west Acres), Ontario
Welcome to 94-700 Paisley, a beautifully updated 4-bedroom, 3-bath condo townhouse in Guelph's desirable west end. Perfect for first-time buyers or families alike, this move-in-ready home blends comfort, function, and modern style in a prime location surrounded by greenspace on three sides. The bright, carpet-free main floor features a stunning custom Barzotti kitchen (2019) with updated flooring, trim, interior doors, and a new main-floor powder room. Upstairs offers three good sized bedrooms plus a versatile fourth currently serving as a convenient laundry room-easily converted back to a bedroom with laundry relocated to the lower level. The partially finished basement extends your living space with a rec room and a beautifully done 3-piece bath (2022). Major updates include a new roof and upgraded attic insulation (R50) in 2025, and newer furnace and owned water heater. Enjoy a fully fenced yard with gate access and a handy shed, corner unit, plus a well-managed condo community that covers exterior maintenance (brick out - windows, doors, roof), building insurance, water, lawn care, snow removal, and one designated parking spot with plenty of visitor spaces. Conveniently located steps to the bus route, Costco, grocery stores, many parks, trails, and schools, with quick access to the Hanlon (Hwy 6)-this home truly has it all! Interboard MLS #40783939 (Cornerstone) (id:46441)
46 Birchcliff Avenue
Kitchener, Ontario
Discover a hidden gem from the 1960s, nestled in the charming Forest Hill neighborhood. This delightful home sits on a picturesque tree-lined street, offering the perfect blend of urban convenience and suburban tranquility. Enjoy easy access to schools, shopping, and just minutes from the expressway. With a spacious layout, this property features four generous bedrooms and three bathrooms. Step outside to the large outdoor deck, perfect for entertaining or simply soaking in the serene surroundings. This home is ready for your personal finishing touches to truly make it your own. Don’t miss the opportunity to create lasting memories in this beautiful Forest Hill residence! (id:46441)
25 Wellington Street S Unit# 2406
Kitchener, Ontario
Welcome to Station Park DUO Tower C! Spacious Corner 1 Bed Suite available for Lease. 572 sf interior + private balcony, and 1 underground parking. Open living/dining area with modern kitchen featuring quartz counters & stainless steel appliances. Primary bedroom on corner of building with maximum natural light from 2 directions. In-suite laundry. Enjoy Station Parks unmatched amenities: Peloton studio, bowling, aqua spa & hot tub, SkyDeck gym & yoga deck & more. Steps to shopping, restaurants, schools, transit, Google & Innovation District. Come live & explore Downtown living! (id:46441)
66 Lillian Way
Caledonia, Ontario
Welcome to this bright and spacious less-than-5-year-old contemporary home offering over 2700 sq. ft. of beautifully finished living space, with 2200 sq.ft. above ground and a finished basement! As you enter through the elegant double door entry, you’re greeted by a welcoming foyer with a large walk-in closet, setting the tone for the functional layout and upscale finishes throughout. The main floor boasts a stylish open-concept kitchen, a dedicated office space, and a sun-filled great room flowing seamlessly into the dining area, which opens through sliding glass doors to a fully fenced backyard—perfect for family gatherings and outdoor entertaining. Upstairs, you’ll find four generously sized bedrooms, including a luxurious primary suite with a 5-piece ensuite bathroom and a massive walk-in closet. The mostly finished basement offers even more flexibility, with ample space ideal for an in-law suite, recreation room, or home gym. This home features ample parking with a double-car garage and a double-wide driveway. Located in a vibrant new community, you’ll enjoy close proximity to the Grand River, scenic trails, and parks, making it ideal for nature lovers. Plus, a brand-new school just steps away adds incredible value for growing families. *Premium appliances and Gas stove* (id:46441)
145 Bridgeport Road E
Waterloo, Ontario
Welcome to 145 Bridgeport Rd E, Looking for a blend of comfort, privacy, and investment potential? This charming one-and-a-half-story detached home is the ultimate opportunity for first-time homebuyers seeking a mortgage helper, families in need of an in-law suite, or savvy investors eyeing a lucrative rental opportunity. A stunning large spruce tree in the front yard provides unique privacy while maintaining easy access to all the conveniences of Bridgeport Rd. The double-wide driveway accommodates five vehicles, ensuring ample space. Step into your fully fenced backyard, featuring an expansive 870sqft of deck space adorned with a 24ft custom gazebo. A luxurious eight-seat Beachcomber hot tub (2020) perfect for unwinding after a long day. An interlock stone path leading to a beautifully designed stone patio complete with a retaining wall and efficient drainage. Lushly landscaped gardens, a built-in garden shed, and a two-level deck that offers a serene escape with stunning park-like views. As you step inside, enjoy an open floor plan filled with natural light and newly renovated living spaces. Patio doors that seamlessly connect the indoor/outdoor living spaces. All windows and doors were replaced in 2022, offering modern aesthetics and energy efficiency. The main floor kitchen (2022), shines with elegant quartz countertops, featuring a breakfast bar, cozy coffee nook, a stylish tile backsplash, and abundant cupboard space. On the second level you’ll find two generously sized bedrooms, boasting original cherry wood floorboards, fresh paint throughout, along with extensive attic storage. An exterior door in the second bedroom leads to the roof below, securely designed for a bathroom addition. The lower level, provides a legal one-bedroom apartment with a separate entrance, shared laundry facilities, a full kitchen, and three-piece bath(2014). This rare property is move-in ready and minutes from uptown Waterloo, restaurants, grocery stores, schools and the LRT. (id:46441)
92 Glenmeadow Crescent
Stoney Creek, Ontario
Welcome to this beautifully updated over 2,500sf of living space, turnkey 3+1 bedroom, 4-bath detached home located in the desirable, family friendly Fifty Point community. This thoughtfully designed and upgraded home features an inviting layout, with a stunning kitchen open to the family room. The main floor layout is perfect for everyday living with the added bonus of convenient entertaining with a separate formal dining and sitting area. Upstairs there is a spacious primary suite with a renovated luxury ensuite bathroom including heated floors. You'll also find two additional bedrooms, and another renovated full 4-piece bathroom. Additionally, the upper-level features an upgraded laundry room, adding convenience and function for busy families. Once downstairs, you will find a fully finished basement which offers even more living space, including a bonus room with a 3-piece ensuite bathroom, perfect for guests, an in-law suite, an office, or a home gym. This is a truly move-in-ready home in one of Stoney Creek's beautiful lake communities. Conveniently located minutes to the lake, marina, conservation trails, parks, schools, Costco, shopping, and highway access. Over $100,000 in recent renovations (windows, custom blinds, graded backyard, and more) -full upgrade list available upon request! (id:46441)
14 Muir Drive
Oro-Medonte, Ontario
Welcome to 14 Muir Drive in the Family friendly community of Fergus Hill Estates. This 3 bedroom, 1 bath 1200 sq ft Modular featuring a ton of updates including flooring, shingles and eavestrough and gutter guard, kitchen doors, hardware, sink, countertops, flooring, natural gas fireplace, A/C, lighting and room fans, bathroom and laundry room cupboard door fronts to name a few!! You really can just move in and enjoy as everything has been done for you. Fergus Hill Estates is a community consisting of 152 manufactured homes close to Bass Lake Provincial Park, Rotary Place Rec Centre, shopping, restaurants and Lakehead University to name a few! All offers must include a Park Approval Clause new fees will be lot fees: $655.00, taxes: $20.00, water $21.96 for a total monthly fee of $696.96 there is a $250.00 non refundable application fee to apply for park approval (id:46441)
1 Alexander Street
Huron East (Seaforth), Ontario
Welcome to 1 Alexander Street, this raised bungalow sits on a quiet street in one of Seaforth's most desirable neighborhoods, just steps from the Community Hospital. With plenty of updates and space both inside and out, its a great fit for families or anyone looking for a move-in-ready home with room to grow. The main floor has been fully refreshed with new paint and all new flooring throughout. It offers a bright, open living space with a large living room, a separate dining area, and a functional kitchen with lots of room for meal prep and family dinners. Patio doors off the kitchen lead to a brand new back deck - the perfect spot to relax and enjoy the open views of the fields behind the home. There are three generous bedrooms on the main floor, including a primary with a renovated 3-piece ensuite. The main bathroom has also been fully updated and includes a jacuzzi tub for a bit of extra comfort. The lower level adds even more space, featuring a cozy family room with a gas fireplace, a flexible bonus room that could serve as a home office or fourth bedroom, and plenty of storage. Other highlights include a brand new furnace and air conditioner, an oversized double garage, and a detached workshop for your tools, toys, or hobbies. This well-kept home offers a great mix of updates, space, and location - don't miss your chance to see it. (id:46441)
54 Duchess Drive
Delhi, Ontario
Welcome to 54 Duchess Drive in Bluegrass Estates! Freshly completed and ready for its first owners, this brand-new home is waiting for its new memory makers. Thoughtfully designed and built with quality finishes from top to bottom, the Big Creek model offers 1,402 sq. ft. of comfortable, modern living. Step inside to discover a beautiful open-concept layout featuring a custom kitchen that perfectly balances style and function. With leathered granite countertops, sleek cabinetry, and modern hardware, this kitchen is sure to impress both everyday cooks and dinner guests alike. The adjacent dinette opens onto a covered composite deck—ideal for morning coffee or evening barbecues—and flows seamlessly into the spacious living room filled with natural light and backyard views. The primary bedroom suite is a true retreat, featuring a large walk-in closet and a luxurious ensuite complete with a floor-to-ceiling tiled shower and double-sink vanity with granite top. A generous second bedroom provides flexibility for guests, a home office, or a cozy den. Built with energy-efficient features and meticulous attention to detail, this home offers both comfort and peace of mind. Complete with sidewalks, landscaping, and situated in a desirable community, 54 Duchess Drive is the perfect blend of elegance and practicality. Don’t miss this opportunity to own a brand-new home in sought-after Bluegrass Estates—move in and start making memories today! (id:46441)

