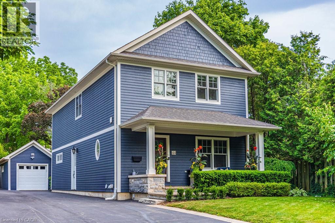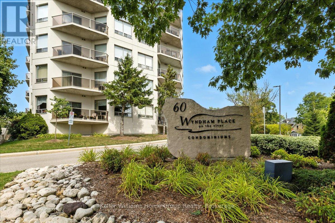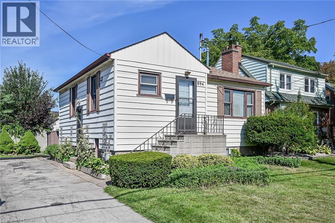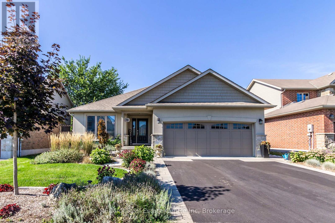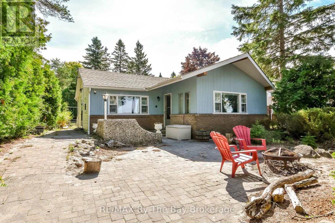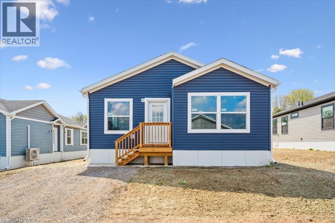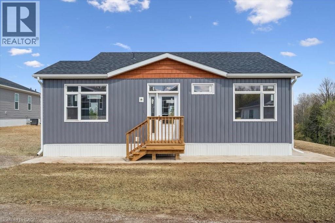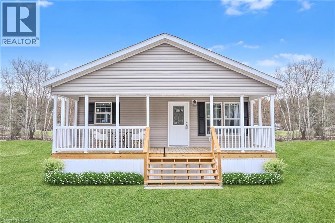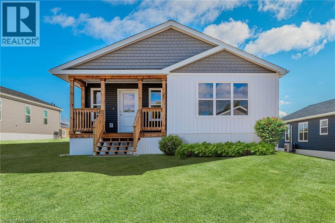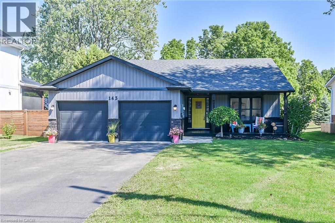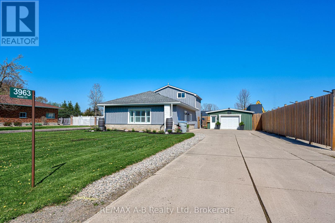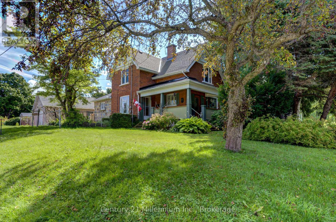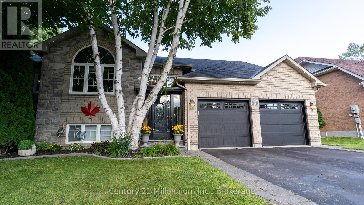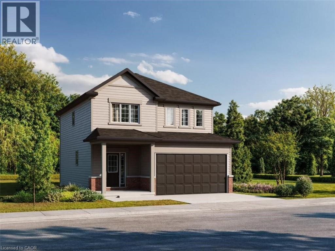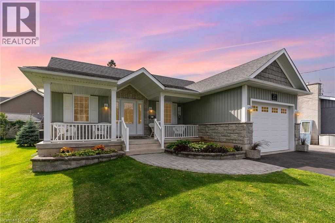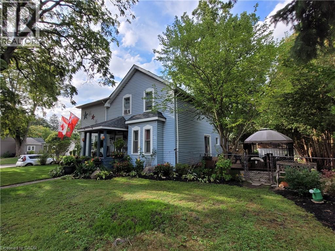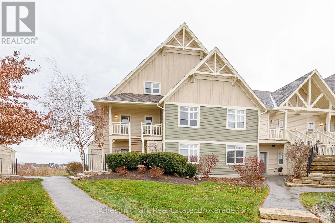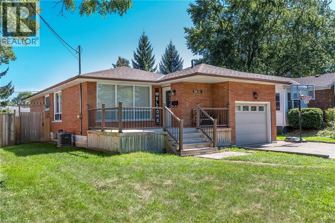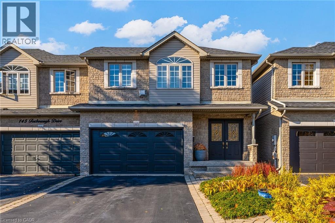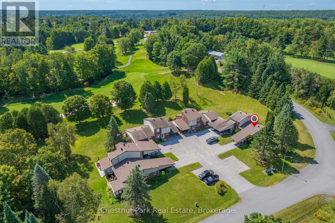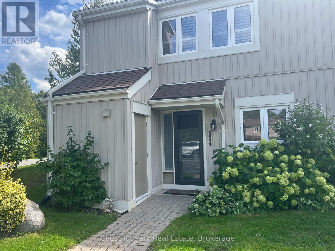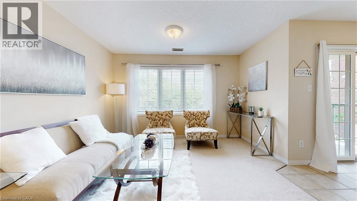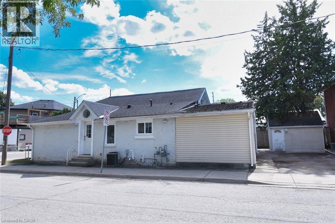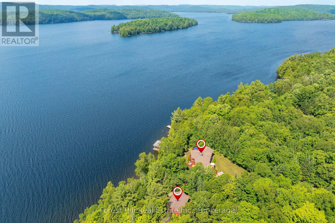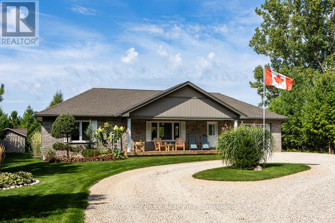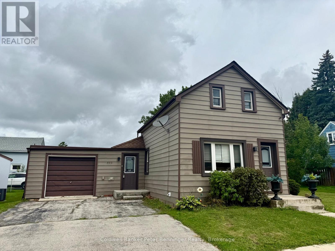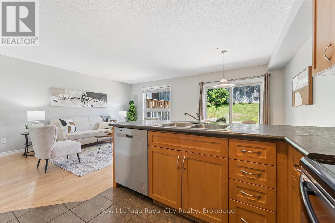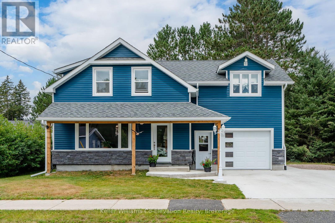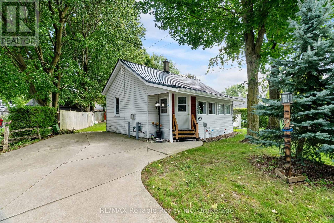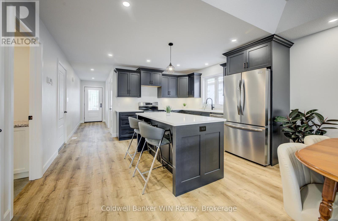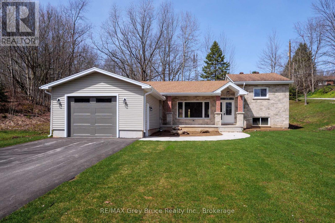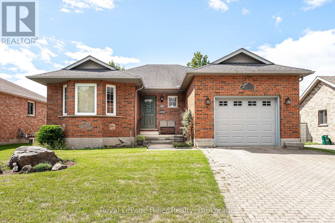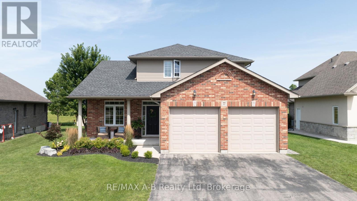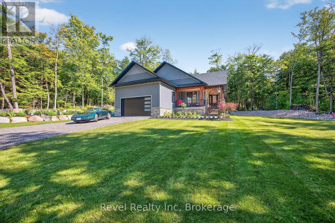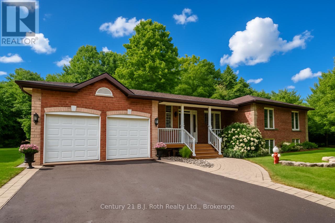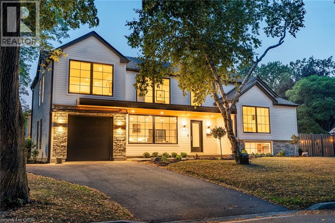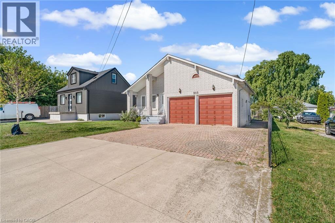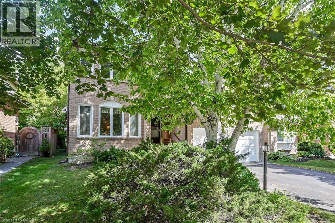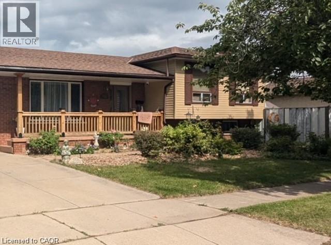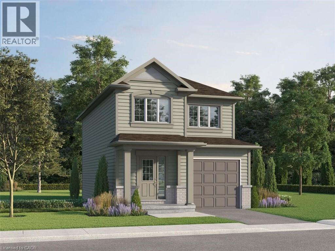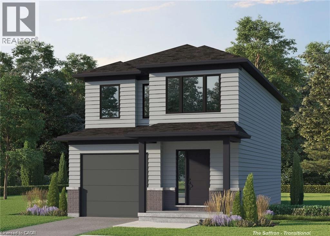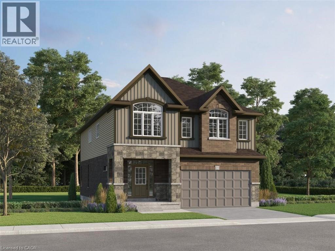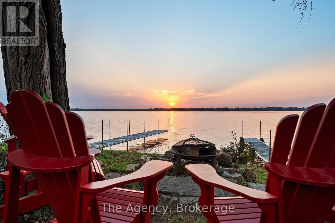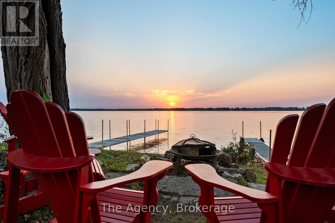44 Head Street
Oakville, Ontario
Welcome to 44 Head St - an exceptional home in the heart of Oakville- steps from Kerr Village & downtown. Enjoy walkable access to local shops, dining & the lakefront-the perfect blend of convenience & tranquility. Offering almost 2200 sq ft plus fully finished basement ( 1015 sq ft), this remarkable residence offers timeless charm & modern functionality. Set behind pretty gardens, the Dark Slate wood siding & crisp white trim frame an inviting front porch-perfect for morning coffee or evening wine. Inside, 9' ceilings, hardwood floors, crown moulding & high baseboards create a refined, elevated feel. The entertainer’s kitchen showcases granite countertops, a large island, professional-grade appliances & generous storage, seamlessly flowing into the bright, open-concept living & dining areas. A cozy gas fireplace with custom millwork adds warmth, while French doors lead to the beautifully landscaped rear garden-perfect for relaxing or hosting outdoors. A versatile room on the main floor can serve as your personal office or den; it could also be transformed into a separate dining room if desired. Upstairs are 3 spacious bedrooms, each with ensuites with heated floors & walk-in closets . The lower level (9’ ceilings) includes a spacious family room plus 4th bedroom, 3pc bath & large laundry room. Storage is no issue in this home with the many custom built-in closets & cabinets. A detached garage with EV charger features a rare basement for even more storage! Plus there is parking for 6 cars on the extra long driveway. A fully fenced private rear yard, & unbeatable walkability to parks, shops, cafés & the waterfront make this turnkey property a rare offering. Meticulously maintained by the current owners, recent updates include powder room renovation (2024), driveway resurfaced (2024), exterior newly stained (2024) & insulation upgraded to R60 (2025). Ideal for empty nesters, downsizers & families. Don’t miss this opportunity to experience Oakville’s historic charm. (id:46441)
809 - 60 Wyndham Street S
Guelph (St. Patrick's Ward), Ontario
Stunning 2-Bedroom, 2-Bath Condo with Balcony & Gorgeous Green Views - 8th Floor Gem in Guelph! Discover modern condo living at its finest! This beautiful 8th-floor suite offers 2 spacious bedrooms, 2 bathrooms (including a private ensuite), and a balcony with sweeping views of lush greenery. Located in what's fast becoming Guelph's most desirable condo market, this unit combines style, comfort, and incredible investment potential. With downtown intensification plans underway, properties of this size, design, and quality in such a prime location are expected to soar in value-making now the perfect time to buy. Recent Updates include: New flooring throughout Quartz countertops Updated kitchen cupboard fronts Kitchen appliances and washer (only 1.5 years old)Building Amenities: Modern shared kitchen Fully equipped fitness centre, Outdoor seating area with BBQ Convenient lobby mailboxes Perfectly Located Just steps from the river, trails, parks, and downtown Guelph, this condo offers the perfect balance of urban convenience and natural beauty. Note: There will be no open houses-private viewings by appointment only. Contact your agent today to book a tour. Come see it for yourself-you'll be thrilled you did! (id:46441)
894 Garth Street
Hamilton, Ontario
Charming & Move-In Ready! Welcome to this inviting 2+2 bedroom, 1 bathroom home offering warmth, character, and flexibility. With a separate side entrance and walk-up, this property presents excellent potential for multi-use living or an investment opportunity. The thoughtful layout features bright living spaces and versatile bedrooms that can easily adapt to your lifestyle—whether as a home office, guest room, or additional family space. Step outside and enjoy the small, private backyard, a perfect spot to relax, garden, or entertain in a peaceful setting. Ideally located near the college, highway access, parks, grocery stores, and everyday amenities, this home is an excellent choice for first-time buyers, downsizers, or investors looking for both charm and convenience. (id:46441)
70 Mcgowan Street
Centre Wellington (Elora/salem), Ontario
This beautifully maintained 1,629 sq. ft. bungalow, built by Wright Haven Homes, is nestled in a picturesque and peaceful neighborhood, waiting for its next proud owner. With excellent curb appeal and a double-car garage, this home offers both style and functionality. Step inside and be immediately impressed by the bright, open-concept layout and tasteful, neutral finishes throughout. The main floor features a spacious kitchen with stainless steel appliances, flowing seamlessly into the living room and dining area, ideal for entertaining or everyday living. You'll find two generously sized bedrooms, a 4-piece main bathroom, and the convenience of main floor laundry. The primary bedroom is a true retreat, complete with a walk-in closet and a luxurious 5-piece ensuite bathroom. Step outside to your private backyard oasis, featuring a large composite deck and interlock patios, perfect for relaxing with a morning coffee or hosting guests on warm summer evenings. The fully finished basement adds even more living space with large windows that bring in plenty of natural light. Enjoy a spacious rec room with a cozy gas fireplace, a third bedroom, and a versatile bonus area ideal for a home office, gym. Don't miss your opportunity to own this exceptional home in one of Elora's most desirable neighborhoods. Book your private showing today! (id:46441)
762 Eastdale Drive
Wasaga Beach, Ontario
RARE FIND, Wasaga BEACHFRONT Property!! This is your Glorious Opportunity to own a beautiful cottage along the sandy shores of the warm and shallow waters of Southern Georgian Bay in Wasaga Beach - known as the World's Longest Freshwater Beach (over 14 kilometers in length). Located on prestigious "Eastdale Drive" nearest to Allenwood Beach and New Wasaga Beach, this fabulous location is only a short drive to Downtown Collingwood and the all the fun at Blue Mountains. You and your Family will enjoy the captivating and panoramic views of the sparkling blue waters, the world-renowned westerly sunsets, and the sweeping views to the Ski Hills of Blue Mountain. This well-maintained cottage presents, a Bunkie that sleeps 4, a bright, open concept living, dining, and kitchen area, a seamless space made for gatherings and laughter. With three generously sized bedrooms and two bathrooms, there's ample room for everyone to stay, unwind, and share in the joy of your beachside getaway. Whether you're looking for a personal retreat or a place to host unforgettable summers, this cottage offers the ultimate experience, just steps away from the beach, where you'll enjoy breathtaking sunsets and endless stretches of soft, sandy shoreline. (id:46441)
1085 Concession 10 Road W Unit# Lot 113/n
Flamborough, Ontario
This lovely brand new bungalow built by Fairmont Homes, known as the Freelton Model features 3 beds, 2 baths and over 1300sqft of living space. Situated in the year round land lease community, Rocky Ridge Estates which is conveniently located just off Highway 6 on a quiet side road. Enjoy an easy going lifestyle in this tranquil rural setting while still easily accessing major commuting routes and major centers. Just 8 minutes south of the 401. Enjoy the open concept floor plan which features vinyl flooring throughout, large living and dining area with large windows, a primary 4pc ensuite and separate laundry room. This is the perfect investment for the downsizers or first time home buyers to get into the market at an affordable price! Inquire for more details about Lots available and various other models. Location may be listing in Freelton. Taxes not yet assessed. Images are of the Model home. Renderings and floor plans are artist concepts only and derived from builder plans. (id:46441)
1085 Concession 10 Road W Unit# Lot 117/h
Flamborough, Ontario
This lovely brand new bungalow built by Kent Homes, known as the Cottage Model features 2 beds, 2 baths and over 1,000 sqft of living space. Situated in the year round land lease community, Rocky Ridge Estates which is conveniently located just off Highway 6 on a quiet side road. Enjoy an easy going lifestyle in this tranquil rural setting while still easily accessing major commuting routes and major centers. Just 8 minutes south of the 401. Enjoy the open concept floor plan which features quartz countertops, large living and dining area with large windows, a primary 3pc ensuite and separate laundry room. This is the perfect investment for the downsizers or first time home buyers to get into the market at an affordable price! Inquire for more details about Lots available and various other models. Location may be listing in Freelton. Taxes not yet assessed.Renderings and floor plans are artist concepts only and derived from builder plans. (id:46441)
1085 Concession 10 Road W Unit# Lot 125/w
Flamborough, Ontario
This lovely brand new bungalow built by Fairmont Homes, known as the Trout Creek Model features 2 beds, 2 baths and over 1300sqft of living space. Situated in the year round land lease community, Rocky Ridge Estates which is conveniently located just off Highway 6 on a quiet side road. Enjoy an easy going lifestyle in this tranquil rural setting while still easily accessing major commuting routes and major centers. Just 8 minutes south of the 401. Enjoy the open concept floor plan which features a covered porch, large living and dining area with large windows, a primary 4pc ensuite and separate laundry room. This is the perfect investment for the downsizers or first time home buyers to get into the market at an affordable price! Inquire for more details about Lots available and various other models. Location may be listing in Freelton. Taxes not yet assessed. Images are of the Model home. Renderings and floor plans are artist concepts only and derived from builder plans. (id:46441)
1085 Concession 10 Road W Unit# Lot 120/r
Flamborough, Ontario
This lovely brand new bungalow built by Kent Homes, known as the Angelica Model features 3 Bedrooms, 2 baths and over 1600sqft of living space. Situated in the year round land lease community, Rocky Ridge Estates which is conveniently located just off Highway 6 on a quiet side road. Enjoy an easy going lifestyle in this tranquil rural setting while still easily accessing major commuting routes and major centers. Just 8 minutes south of the 401. Enjoy the open concept floor plan which features a covered porch, large foyer entrance with laundry space, a primary bedroom with walk-in closet and 4pc ensuite, large kitchen with 6.5ft island and double pantries. This is the perfect investment for the downsizers or first time home buyers to get into the market at an affordable price! Inquire for more details about Lots available and various other models. Location may be listing in Freelton. Taxes not yet assessed. Images are of the Model home. Renderings and floor plans are artist concepts only and derived from builder plans. (id:46441)
143 Concession Road E
Dunnville, Ontario
Presenting 143 Concession Road East!! A spectacular 2001 built bungalow on a desirable, edge-of-town lot offering a private and peaceful Maple Creek setting! This 1460 sqft move-in-ready home appeals to the retirees or first time home buyers, featuring 2 bedrooms and 2 bathrooms, with a 4 foot crawl space for dry, clean and insulated storage! The heated double garage, 12x14 hobby shed with garage door and additional 10x12 garden shed can all be used as multi-purpose spaces! The interior features include a welcoming foyer with coat closet, open concept living/dining room soaking in the natural light, refinished hardwood flooring and pot lights throughout, professionally refinished kitchen cabinetry with added bank of cabinets and upgraded granite countertops! All appliances included (brand new dishwasher), bonus room off the kitchen for additional living space/rec room with stunning picture window framing the one-of-a-kind tranquil view! The proper primary suite offer a large closet, 3 pc ensuite bathroom and patio doors out to your covered patio! Generous sized second bedroom or office. Conveniently located laundry room/mud room off of the garage! Exterior features include a paved drive with room for 6 vehicles, 7 year old shingled roof, new vinyl siding/stone 4 years old, thoughtful drainage leaving the property nice and dry, new privacy fence on the East side, and split rail fence on the West, firepit near the rear tree line. Don't miss the opportunity to own this beautiful home with all of the conveniences of town while still boasting an entertaining sized property!! Meticulously maintained and curb appeal is 10+++!! Also note that you have ownership on the other side of the creek as per survey stakes! Immediate possession available. (id:46441)
3963 Road 111
Stratford, Ontario
Welcome to this delightful two-storey home situated on a generous lot just one minute from Stratford, Ontario. Offering the perfect blend of rural charm and modern convenience, this property is ideal for families, hobbyists, or anyone seeking to escape the city limits! The main floor boasts a bright living room, a spacious kitchen and dining area, and an updated 5-piece bathroom. Two main floor bedrooms include a large primary suite with abundant closet space and direct access to the back deck, perfect for morning coffee or evening relaxation. Upstairs, you'll find a spacious third bedroom, a versatile office or den, and a deep storage closet for all your extras. Outside, the fully fenced backyard is your private retreat, complete with a garden shed, a large deck for entertaining, and a cozy firepit area. For the hobbyist, the impressive 20' x 50' detached garage/workshop is heated, cooled, and ready for year-round use. Don't miss your chance to own this unique property offering space, flexibility, and proximity to all the amenities of Stratford, Ontario! (id:46441)
47 Pearson Street
Meaford, Ontario
ONE OF A KIND! Century type brick home on a corner lot within walking distance of Meaford hospital. Features include modern addition, bedrooms and main bath on second level, unique powder room on the main level, economical gas heat/ac, gad fireplace, stately original front porch and two decks, private parking, big fenced yard with room for your very own gardens.. You can move in the way it is or renovate to your heart content. (id:46441)
5 Sugar Maple Lane
Wasaga Beach, Ontario
Welcome to Sugar Maple Lane, a serene street nestled on the west end of Wasaga Beach in the sought-after Trillium Forest community. Surrounded by woodland trails, this well maintained home exudes pride of ownership, from its curb appeal to the beautifully landscaped and fully fenced backyard. Step inside to a welcoming foyer featuring a stylish feature wall and upgraded staircase with modern railings. The main floor boasts an open-concept layout with hardwood flooring and large windows that flood the space with natural light. The custom-designed kitchen is a standout, featuring a 20-foot wall of cabinetry, granite countertops, a large island with breakfast bar, under-cabinet lighting, water filtration system, garburator, appliance garage, and three newer stainless steel appliances. The spacious primary suite offers three full-height windows, a walk-in closet, and a private ensuite with a walk-in shower. A second bedroom is located on the opposite side of the home, providing privacy for guests or family. It includes a built-in Murphy bed and is located next to a 4-piece bath. Walk out from the kitchen to a private backyard oasis, with mature trees strategically placed to provide natural privacy. The fully finished lower level includes a large third bedroom with an office nook and a 3-piece bathroom nearby. There's also an open-concept bar area complete with beer and wine fridges, a generous family/rec room, and a storage room (or potential fourth bedroom) with built-in shelving. A combined laundry/kitchenette area makes this level ideal for an in-law suite, complete with oversized windows and new flooring. Just a 5-minute walk to schools and trails, 5 minutes by car to beaches, shops, and restaurants, and only 15 minutes to Collingwood and Blue Mountain. Updates since 2021 include: furnace, A/C, on-demand water heater, all appliances, garburator, stairs and railing, feature wall, basement flooring, and garage entry door. (id:46441)
10 Pine Warbler Street Unit# Lot 0034
Kitchener, Ontario
Location! Location! Location! Doon South community minutes from Hwy 401, shopping, schools, golf, walking trails and more! The brand new CYPRESS plan offers 1,616sf , 3 bedrooms 2 1/2 baths and a double car garage. Optional finished basement available and sold separately. Main floor features an open concept Kitchen, dinette and great room. A 2 pc bath conveniently located in the front of the house and a main floor laundry in the mud room with access to the garage. 2nd floor features three bedrooms and 2 full baths. (optional upgrade to a 4 bedroom plan sold separately). Primary Bedroom includes a large walk-in closet and a 3 pc ensuite. (optional 2n floor laundry available/sold separately) Various lots and other plans available. (id:46441)
472 Countess Street S
Durham, Ontario
In the heart of Lower Durham sits a bungalow so loved, so well cared for — it feels brand new. With over 2300 Sq Ft, vaulted ceilings, 4 bedrooms, 2.5 baths, and a bright finished basement, this home offers the perfect combination of comfort, style, and convenience. Inside, you’ll love the open-concept main floor featuring a spacious living room, modern kitchen with a great island, and dining area that flows seamlessly together for effortless entertaining. The main level boasts two spacious bedrooms, a full bath with a walk-in shower—a thoughtful feature for those who value ease and accessibility—a convenient guest powder room, main floor laundry, and a tranquil primary suite designed for relaxation. The bright finished basement is where this home truly shines. Designed for both comfort and entertainment, it features a cozy gas fireplace, a dry bar, a huge cold cellar and 2 additional bedrooms, making it an ideal space for family movie nights, hosting friends, or providing a private retreat for guests. Step outside and you’ll discover even more to love. A manicured, fully fenced backyard is complemented by mature perennial gardens, a fragrant lilac bush, a vegetable garden, and a handy garden shed. Enjoy a morning coffee on the covered front porch, or unwind in the privacy of your outdoor oasis after a long day. With a one-car attached garage entering into the home, extended driveway for 4 more cars, and custom window coverings, this home has been designed with everyday convenience in mind. Located in the highly desirable south end of Durham, this home puts you within walking distance to shops, dining, and everyday essentials, while still being nestled in a peaceful residential setting. This isn't just a home it's where your next chapter begins. isn't just a home it's where your next chapter begins. (id:46441)
65 Mccall Street
Simcoe, Ontario
Welcome to 65 McCall Street where this beautiful home showcases historic charm and modern comfort! Situated on a large corner lot you will love the house as much as you love the location. Step inside the home and be gently greeted by a sprawling family room boasting dark vinyl floors and bright finishes. Off the family room, enjoy meals with the the family in the dining room centrally located amongst the entire main floor. From here, either sit and relax in the second living room, pull up a chair and read a book in the den area overlooking the yard or head to the kitchen. In the kitchen you'll find tons of counter space for meal prep, even more cupboard space for storage and a small dining area for those quick meals. Next to the kitchen is your full main floor bath. Whether you are heading to the yard or coming in, the mudroom at the rear of the house connects to the one car garage and the yard and hosts your main level laundry. Head up the stairs to the landing and pick a direction to find your bedrooms. To the left, find your first two bedrooms that are perfectly separated from the rest of the upstairs for the older children or teenagers. Head to the right and find two more bedrooms plus a spacious primary bedroom. At the end of the hall also find a brand new 2 piece bathroom (Aug '25). Upstairs flooring and paint updated Aug. '25. Carrying on into the garage, there is plenty of space for 1 car plus a workbench and your stairs heading down to the partially finished crawlspace which hosts your utilities. Outside, fall in love with the large side yard, fully fenced for privacy and patio life. This home is located within walking distance to Simcoe Composite high school, Dingle Creek, walking trails, shopping and restaurants. It is also a short drive to groceries, the hospital, Simcoe pool and all of your other shopping needs. It is close to downtown but tucked back on a quiet street. (id:46441)
225 - 125 Fairway Court
Blue Mountains, Ontario
SEASONAL WINTER LEASE FOR 3 MONTH TERM STARTING JANUARY 1, 2026 (NEGOTIABLE). Your winter wonderland getaway awaits. This welcoming 3 bedroom, 2 bath resort home sleeps up to 8, is fully turn key with an extremely well-equipped kitchen that includes a choice of 3 types of coffee makers and even has a donut maker, which will be a hit with the kids for sure! The desirable Rivergrass community is walking distance to the Village restaurants, shops and boutiques and of course the ski hills. The On Demand Shuttle Service is available to pick you up and drop you off at the Village, if you want to save your energy for the slopes. This meticulously designed chalet with a southern exposure provides the cozy comforts and feel that you are looking for. Take in the views from the open living area, with cathedral ceiling and expansive windows looking across the golf course to the mountains and the night lights on the ski hills. Relax and curl up around the warm gas fireplace. Watch your favourite movie on the 55'' Smart TV in the living room. Sofa opens up into a queen pull out. The large wood dining table is family perfect and great for entertaining. The open kitchen with breakfast bar over looks the living areas. Sip your morning coffee or a refreshment at the end of the day around the breakfast bar. 2 bedrooms with closets on main level with primary suite and ensuite bathroom on upper level. Convenient entry hall and laundry closet on main floor. The year-round outdoor hot tub just outside a few steps away is an added bonus for you to enjoy and relax in after your fulfilling day. The location is ideal being so close to the Village activities and events and fine dining. No need to drive to get everything you need. Collingwood or Thornbury are each only a 10-minute drive if you wish to look for additional options for entertainment, dining or shopping. Great times ahead this coming ski season! (id:46441)
426 Clare Avenue
Welland, Ontario
This home offers AMAZING potential in a Great Location. Great curb appeal with interlocking driveway and large front porch perfect to enjoy your morning coffee or evening wine. The main floor offers plenty of natural light and exudes charm. The spacious Liv Rm open to the Din Rm offering plenty of space for family gatherings and entertaining. The Eat in Kitch offers ample space for the growing family. This floor also offers 2 very spacious Bed Rm and a 3rd smaller Bed Rm ideal for smaller children or a perfect home office or play rm & a spacious 4 pce bath. The BONUS on the main floor is a huge Sun Rm to enjoy the tranquility of nature or enjoy family games out of the elements. The Basement w/separate entrance offers a perfect set up for older children still at home or your in-laws with a large open concept Liv Rm, Din Rm & Kitch area and the convenience of a 3 pce bath and still plenty of room for storage. The backyard is an amazing size and is waiting for your backyard oasis, it also offers a very large shed for all your storage needs or it is ideal for a he/she shed. You will NOT want to miss this one, the price can not be beat perfect for an investor or a handyman as it needs some TLC but offers great bones and an A+ neighbourhood!!! (id:46441)
143 Foxborough Drive
Ancaster, Ontario
Executive end unit freehold townhome in a mature and family friendly Ancaster neighbourhood just steps to James Smith Park and only a minute drive from highway access. This stunning home offers more than 1600 square feet above grade plus a fully finished basement. Opulent double doors enter into a large two-storey foyer with double coat closet, inside entry from the garage and a main floor powder room. An open concept gourmet kitchen and living area is a fantastic entertaining space offering a gas fireplace, granite counters and stainless-steel appliances. French doors provide access to a fully fenced and beautifully landscaped yard with mature cedar trees providing plenty of privacy while you relax on a large deck with pergola. Additional features include a gas line for BBQ, side access to the front of the home and an entry door into the designer 1.5 car garage with built-in shelving and workbench. The recently renovated upper level offers 3 spacious bedrooms with two walk-in closets and unique to the townhomes in this area, there are two brand new full bathrooms with stylish finishes including a primary ensuite with glass walk-in shower. A fully finished basement provides a fantastic recreation space, a laundry room with sink, cold room, and a cedar storage closet. This wonderful home has excellent curb appeal and it is centrally located close to great schools, as well as all shopping amenities. (id:46441)
8 - 15 Golf Course Road
Bracebridge (Macaulay), Ontario
Experience refined Muskoka living in this beautifully designed two bedroom, 1.5 bathroom Bungalow Townhome. This unit is perfectly positioned within an intimate and sought after complex just seconds from South Muskoka Golf and Curling Club. Curl up with a good book by the gas fireplace in the winter and enjoy staying cool in the summer with the thermo wall unit. The main living area is bathed in natural light with large windows and great views of surrounding green space. The large dining room opens up to a newer composite deck where you can enjoy your morning coffee or host dinner parties with a serene backdrop of mature trees that ensure both privacy and tranquility. The spacious Primary Bedroom boasts great natural light, a three piece washroom and ample closet space while the second room can be utilized as an additional Bedroom or den/office. The main floor powder room has been renovated to include a stackable washer/dryer to add to the ease and comfort of one level living. Bursting with potential the full height unfinished basement offers a rare opportunity to create a personalized lower level and maximize your living space. Enjoy year round living or lock the door and head South for the Winter. Ideally located within walking distance to shops, restaurants and amenities in downtown Bracebridge. With its prime location beside one of Muskoka's favourite golf and curling clubs, this residence blends the charm of a quiet community with the feel of resort style living. A true gem for those seeking convenience and the beauty of Muskoka living. (id:46441)
912 Fall Harvest Court
Kitchener, Ontario
Experience the pinnacle of modern luxury in this exceptional Energy Star-certified, high-performance residence. Nestled on a quiet court in one of Kitchener’s most sought-after neighborhoods, this 5-bedroom, 6-bathroom home offers unmatched elegance, comfort, and efficiency. Set on a pie-shaped lot with full afternoon sun exposure, the property features an expansive backyard oasis with a rare oversized pool lot—perfect for relaxing or entertaining. The striking Arris craft stone exterior hints at the sophistication within, where every detail has been carefully curated with high-end finishes and thoughtful upgrades. Step inside to wide plank hardwood floors, custom-crafted feature walls and ceilings, and ambient pot lighting that brings warmth to every room. At the heart of the home is a stunning chef’s kitchen, complete with premium appliances, quartz countertops, a spacious walk-in pantry, and an open layout ideal for entertaining family and friends. All six bedrooms offer generous space and large closets with built-in organizers. The primary suite serves as a serene retreat, featuring a luxurious spa-inspired ensuite with heated floors. Additional highlights include a second-floor laundry room with built-in washer, dryer, and custom cabinetry for optimal convenience. The fully finished lower level expands your living space with a large recreation room, a cozy gas fireplace, a kitchenette, a custom gym, a bedroom, and a full bathroom. Step outside to your private backyard sanctuary—an entertainer’s dream. Enjoy a 475 sq. ft. covered outdoor living area complete with a built-in TV lounge, gas fireplace, 2 exterior ceiling fans, tranquil water fountain, and beautifully landscaped green space. Tucked away for peace and privacy, yet just minutes from top-rated schools, parks, shopping, and transit, this is more than just a home—it’s a lifestyle. (id:46441)
554 Oxbow Crescent
Collingwood, Ontario
SKI SEASON LEASE IN CRANBERRY. Tastefully renovated spacious 3 Bed condo for you to enjoy Ski Season close to all private clubs and Blue Mountain. Open Concept main floor living with dining and cozy gas fireplace after a day on the slopes. Laminate flooring throughout the main floor. Oversized utility room with laundry and 2PC powder room. Good size Kitchen with everything you need to make for a relaxing stay. Primary Bed with King and 4PC en-suite, walk-in closet and very private rear deck. 2 additional good size Bedrooms with 4PC Bathroom. Great location to enjoy all the outdoor Winter pursuits from. Close to all the amenities this fine 4 Season location has to offer. Wander to the popular & growing array of stores at Cranberry Mews. Mins to Blue Mountain village, ski slopes & private clubs. Hiking/Biking Trails on your doorstep. Enjoy the fine dining & shopping Collingwood offers. This end unit condo offers a peaceful location and private back patio surrounded by greenery. Pet considered. $2,500 utility/damage deposit. (id:46441)
950 Highland Road W Unit# 6
Kitchener, Ontario
Welcome to this former model home, a bright two-storey stacked townhouse in the heart of Kitchener. This 3-bedroom, 2-bathroom residence features an open-concept layout with a private entrance and abundant natural light throughout. The kitchen flows seamlessly into the dining area and living room, while a convenient two-piece bathroom completes the functional and inviting main level. Upstairs, three well-sized bedrooms offer flexibility for a family, guests, or a home office. A 4-piece bathroom with in-suite laundry completes the upper floor. Ideally located, this well-maintained condo is close to schools, playgrounds, hospitals, and just minutes from the expressway. It is also within walking distance to Highland Hills Mall, the Ira Needles shopping area, and public transit. Book your showing today! (id:46441)
139 Chestnut Avenue
Brantford, Ontario
Investor Alert! 139 Chestnut Avenue in Brantford is the century home opportunity you’ve been waiting for. This duplex-zoned 1.5 storey home offers endless upside for flippers, BRR investors, or anyone seeking multi-unit income potential in one of Brantford’s most promising neighbourhoods. Inside this 3-bedroom, 1-bath home, you’ll find a layout ready for transformation— Some renovation is needed (except the kitchen), but the bones are solid, the layout is functional, and the upside? Massive. From the vaulted ceiling in the family room that adds surprising volume and natural light, to the double-wide driveway that easily parks 4 cars, this property is practically begging for a profitable refresh. The basement offers additional square footage, awaiting finishing touches or use for storage. You’re working with forced-air gas heating and a 6-year-old furnace and central AC system—great news for budget-conscious investors. With zoning that supports duplex conversion, you can legally add a second unit and double your rental revenue. (id:46441)
4475 Kawagama Lake Road
Algonquin Highlands (Sherborne), Ontario
Located on one of the premier properties on beautiful Kawagama Lake, the four season lakehouse boasts a majestic sunset view and a charming, fully equipped seasonal guest house or income property shares the same spectacular vista. With a covered boat dock with two boat lifts, separate swimming dock, large garage with ample storage space and a handcrafted, classic woodshed, this property has everything you need for function and comfort. The main lakehouse, known as "Loon's End", is suitable for full-time or seasonal residence and offers an open concept main floor with natural, wooded and lakefront views from every window. A spectacular open hearth fireplace is the centerpiece of the living area which opens to an expansive, wrap around deck that affords areas for outdoor cooking, entertaining, dining and private relaxation, all while enjoying the specular panoramic view over the lake. Affectionately known as "The Owl's Nest", the guesthouse includes a fully equipped kitchen, three bedrooms and bathroom with shower. A full deck and outdoor seating area with a fireplace and stone walkway leading to the swim dock offer endless possibilities for outdoor living, dining and activities. A newly installed KOHLER generator services both of the dwellings on the property to ensure continuous access to all functions. This is truly a four season property, offering the opportunity to enjoy the beauty of nature in summer with endless possibilities for swimming, boating, watersports, biking and hiking. Fall colours are on full display on Kawagama Lake Road, winter activities abound and the spring thaw is a magical time of melting snow, rushing streams and the return of the many species of warblers and songbirds to the area. Make this property your own and share the priceless gift of time spent making memories in the magnificence of the natural beauty of the Kawagama Lake region. (id:46441)
135 Mccullough Lake Drive
Chatsworth, Ontario
Welcome to the serene lifestyle of McCullough Lake, a beautiful friendly community centrally located to everything Grey and Bruce County has to offer. Custom built in 2016, this immaculate 3-bedroom, 2-bathroom home is set on a private one-acre lot surrounded by mature trees and manicured landscaping. This property offers the perfect balance of privacy, natural beauty, and year-round recreation, whether it's boating, fishing, swimming, or simply enjoying the peaceful surroundings, it's all here. The main floor features bright, welcoming spaces for everyday living, while the fully finished lower level adds comfort and flexibility for family, hobbies, or guests. Every detail has been thoughtfully designed to combine functionality with warmth. The attached oversized heated garage, as well as 3 custom built Mennonite buildings ensure space and comfort for you and all your belongings. With plenty of parking thanks to a circular driveway with additional parking area, outdoor living is just as impressive as the House itself. Situated back from the road, this property provides a sense of calm that is hard to find. With plenty of outdoor space for gardens or play, and the lake access just steps away, it's a retreat that offers both comfort and connection to nature. Don't miss the opportunity to make this beautiful McCullough Lake property your own. (id:46441)
582 9th Street
Hanover, Ontario
Great place to start your home ownership journey. Main level offers kitchen with a generous amount of cabinets, primary bedroom, a combined living and dining room and 3 pc bath. Upper level offers 2 more bedrooms and another 3pc bath. Forced air gas heat, partial basement, a few older windows, rear yard is fenced and offers a quiet area to relax or entertain. Large side yard with storage shed and space for children's play set, trampoline or outdoor games. Home shows very well, call for your personal viewing. (id:46441)
35 Shakell Road
Whitestone (Dunchurch), Ontario
A Rare Lakeside Masterpiece on Limestone Lake. Discover a world where refined luxury meets untouched natural beauty just 20 mins north of Parry Sound. Tucked away at the tranquil end of a year-round township road, this extraordinary waterfront estate offers an unrivalled sense of privacy, craftsmanship & timeless elegance. Spanning over 3,200 square feet of exquisitely finished living space, this 4-bedroom, 3-bathroom residence is a testament to thoughtful design and enduring quality. Built with energy-efficient ICF construction, geothermal heat & clad in classic cedar shingles, the home is both striking & sustainable. Timeless copper eavestroughs & downspouts add a rich architectural accent, enhancing the homes charm and resilience. Inside, expansive & impeccably designed interiors blend warmth & functionality. Whether entertaining guests or enjoying quiet family evenings, each space is tailored for comfort & sophistication. Set on over 9 acres of pristine forest, the property is a private sanctuary perfect for those who value both seclusion and connection to nature. The real showpiece is the 442 feet of unspoiled shoreline on the crystal-clear waters of Limestone Lake. From peaceful morning reflections to lively lakeside gatherings, this captivating waterfront offers endless inspiration. A sweeping covered wrap-around deck invites you to bask in panoramic views & savour the sights and sounds of the surrounding wilderness, an ever-changing tableau of peace and beauty. This is more than a home, it's a lifestyle. A rare & remarkable opportunity for the discerning buyer seeking serenity, elegance & a profound connection to nature. Your legacy begins here. (id:46441)
158 Kemp Crescent
Guelph (Grange Road), Ontario
Move-In Ready Semi in Guelphs East End! This 3-bedroom, 4-bathroom home offers over 2,000 sq ft of finished living space, including a fully finished basement - perfect for families or those looking for extra room to spread out. The curb appeal is on point with a classic brick and vinyl exterior and a charming covered front entry. Step inside to a bright foyer with a double coat closet and flow into the open-concept main floor, ideal for both entertaining and day-to-day life. The kitchen features stainless steel appliances, a stylish backsplash, and a peninsula with breakfast bar seating. A spacious dining area opens to the rear deck, while the living room showcases hardwood flooring and a large window overlooking the backyard. Upstairs, you'll find three well-sized bedrooms and two full bathrooms, including a generous primary suite with an oversized glass-enclosed shower. The finished basement offers great bonus space, including a rec room, home office area, and a convenient powder room. Outside, the fully fenced backyard features a large deck - perfect for BBQ season - and lots of space to garden, play, or relax. Located in a sought-after, family-friendly neighbourhood within the Guelph Lake school district, and close to parks, trails, and amenities. Come see why so many families love to call this area home! (id:46441)
13 Toronto Avenue
South River, Ontario
Don't miss out on this rare, move-in ready gem in the heart of South River This fully renovated, turnkey home is designed to offer you comfort and peace of mind (New furnace and septic). With the addition of an attached garage and primary suite this spacious 4 bed, 2 bath home boasts 1,900 square feet of meticulously updated living space. Everything in this home is brand new: windows, doors, furnace, insulation, electrical, plumbing, modern fixtures, septic tank, roof, and siding. You can rest easy knowing every detail has been attended to with the highest standards in mind. Relax in the expansive living room, enjoy a meal in the generously sized eat-in kitchen or unwind in the large primary bedroom with its stunning vaulted ceilings. This intown property is close to grocery stores, pharmacies and restaurants with easy access to Highway 11 and only 40 minutes from Huntsville. For nature lovers, this home is perfectly situated near several lakes and Algonquin Provincial Park. Act fast and start living the good life close to nature, and surrounded by great neighbours. (id:46441)
125 North Street S
Central Huron (Clinton), Ontario
Cozy one floor home with 2 bedrooms bright and spacious living areas, 1.5 baths, open style kitchen and eating area, appliances included, forced air gas heat, finished basement with family room area and second bedroom. The home was built in 1951 and has many upgrades including siding, windows & doors. Located on private 74 x 90 foot lot, handy to uptown. (id:46441)
217 Elgin Street
Minto, Ontario
Picture yourself in this brand new 2 bedroom 2 bath semi-detached home located on a cul-de-sac close to downtown shopping and many other amenities of the thriving town of Palmerston. Some of the features of this home are a 4 pc ensuite washroom, walk in closet from the principal bedroom, main floor laundry, fully insulated and Trusscore lined garage, sodded front yard, air conditioning and spray foam insulated basement. You will enjoy relaxing on the covered front porch or the large covered deck at the rear overlooking the large rear yard. This is another quality JEMA home built by this Tarion registered builder. Ready for immediate occupancy. (id:46441)
1996 6th Avenue W
Owen Sound, Ontario
Nestled in a private setting, this beautifully renovated 4-bedroom, 3-bathroom home offers the ideal combination of modern updates and spacious living. With extensive renovations throughout, this home features updated wiring and plumbing, insulation, hot water on demand, new air exchanger, furnace with A/C, 3 brand new bathrooms and the list just keeps going, ensuring peace of mind for years to come. Step inside and be greeted by brand new flooring that flows seamlessly throughout the entire home, giving it a fresh, contemporary feel. The open-concept design creates an inviting space for family gatherings or entertaining guests, while the well-appointed kitchen provides both functionality and style. The large garage provides ample space for storage or a workshop, adding convenience to your everyday life. Located just a short distance from the scenic Kelso Beach, you'll enjoy easy access to outdoor activities and the beauty of the area. This home is a rare find, offering the perfect blend of privacy, modern updates, and a desirable location. Don't miss out on this opportunity. (id:46441)
291 John Street S
Stratford, Ontario
Welcome to 291 John Street South!This meticulously maintained 3-bedroom, 2-bathroom all-brick bungalow is nestled in a highly desirable neighbourhood, just a short walk to the hospital and the scenic TJ Dolan Nature Area. Pride of ownership shines throughout, from the warm oak hardwood flooring on the main level to the bright eat-in kitchen perfect for family meals. The home also boasts a fully finished basement complete with a workshop, offering plenty of space for hobbies, storage, or entertaining. With its convenient location and move-in ready condition, this home is a rare find. Don't miss out call today to book your private viewing! (id:46441)
77 Guest Court
St. Marys, Ontario
Welcome to this meticulously maintained 2-storey, 3-bedroom, 4-bathroom home, offering over 2,900 sq. ft. of beautifully designed living space. Located on a tight-knit, family-friendly court, this home is perfect for growing families or those who love to entertain. The main level features an open-concept design with a spacious living room, dining room, and kitchen, all seamlessly flowing into one another ideal for family gatherings and entertaining. The kitchen boasts plenty of storage, along with ample counter space to prep all of your meals. Upstairs, you'll find a generous primary suite with an large walk-in closet and a luxurious en-suite bathroom, which offers the perfect retreat after a long day. Two additional well-sized bedrooms combined with a Jack and Jill bathroom complete the second floor. The finished basement adds even more value to this home, offering extra living space perfect for a recreation room, home office, or playroom. Step outside to your large private rear deck, an entertainers paradise with ample space for hosting family and friends while overlooking the serene fields. This home also offers a covered front porch and an attached two-car garage for convenience and ample storage. With modern updates, plenty of natural light, and a prime location in a desirable neighborhood, this home is ready for its next owners to enjoy. Don't miss out on this fantastic opportunity to own a beautifully maintained home in a wonderful, and welcoming neighborhood. (id:46441)
517 Silverbirch Drive
Tiny, Ontario
Luxury Living in Exclusive Thunder Beach! Imagine waking up beneath the serene Nipissing Ridge on 1.7 acres of landscaped privacy, with turquoise waters of Georgian Bay just steps away. This nearly new executive bungalow is a rare opportunity to call one of Georgian Bays most prestigious communities home. Every detail of this residence speaks to quality and craftsmanship. Built with ICF foundation and French drains for lasting comfort and energy efficiency, it also showcases rich hardwood floors, custom cabinetry, and spa-inspired bathrooms. The covered porch welcomes you into an airy, open-concept design where a chefs kitchen, featuring a Thor stove, pot filler, walk-in pantry, and multimedia bar, seamlessly connects to the dining area and covered deck. Every window frames tranquil views of trees, never neighbors. The primary suite offers a walk-in closet and a serene ensuite with an oversized glass shower equipped with multiple showerheads for your private spa retreat. Two additional bedrooms and a second full bath complete the main level. The finished lower level extends the lifestyle: radiant in-floor heating, a custom bar, built-in media surround, and oversized windows create a sophisticated entertaining space. Two more bedrooms, a full bathroom, and a walk-up to the heated garage ensure versatility perfect for an in-law suite. Beyond the home, the Thunder Beach lifestyle awaits. Ownership here means more than just a property its belonging to a community. Enjoy access to tennis courts, a private golf club, and a vibrant social scene that has defined this enclave for generations. And as the day closes, watch the horizon light up with sunsets that paint the sky in breathtaking shades of pink and gold. This is not just a home. It is an invitation to live exceptionally where luxury, lifestyle, and Georgian Bays natural beauty come together in perfect harmony. (id:46441)
1 Blackcomb Drive
Oro-Medonte, Ontario
Don't Miss This Stunning, Meticulously-Maintained Brick Bungalow Situated On Over 2.2 Acres Of Private & Pristine Landscaped Bliss! As You Pull Onto The Massive Paved Driveway With An Intricate Interlock Border, You'll Immediately Feel Relaxed & Begin To Unwind. Once Inside, You'll Notice That No Detail has Been Spared With This Beautiful Property. Some Of The Highlights Include: Gleaming White Oak Hardwood Floors, A Shiplap Vaulted Ceiling In The Living Room Complete With Showstopping Faux Beam, A Recently Renovated Kitchen (2025) With Honeycomb Tile Backsplash & Quartz Countertops, A Bright & Cozy Sunroom Right Off Of The Dining Room With Its Own Walkout To A Separate Deck Overlooking The Expansive Side Yard, Recently Renovated Main Floor Bathrooms With Heated Floors & Total Peace Of Mind With A Wired-In Generac Generator. The Primary Bedroom Comes Complete With A Stylish Slat Accent Wall, 3-Pc Ensuite & Spacious Walk-In Closet. The Lower Level Features A Bright & Airy Rec Room With Gas Fireplace, A 4th Bedroom Or Office With Its Own 2-Pc Ensuite And Endless Storage Space. Outdoor Enthusiasts Will Love The Attached Double Car Garage & Two Exterior Sheds To Help With Whatever Project You Can Dream Up. Ideally Located Only Minutes From Major Highway Access, Ski Hills, Walking Trails, Several Amenities & Restaurants, While Still Providing Your Very Own Piece Of Tranquility Amongst Nature. This Home Truly Has It All! (id:46441)
5262 Conc 2 Sunnidale
Clearview, Ontario
Is this your dream home! As you drive up, you'll see a picture-perfect house with a sparkling pond in front; it feels like something out of a storybook. This custom-built home sits on 3 private acres filled with tall trees, a peaceful stream, and plenty of space to relax. Even though it feels tucked away, you're only a short drive from all the amenities in Angus.The spring-fed pond (80' x 280') is a rare treasure, perfect for relaxing in summer and skating in the winter. The outdoor space is designed for entertaining, with a large maintenance-free composite deck, a dock, hot tub and an elegant stone walkway. This home has even hosted a wedding and events with over 100 guests! Inside, the open-concept design is bright and welcoming, with extra-large windows that bring in natural light. The kitchen features granite countertops, a stylish stone backsplash, and a breakfast bar that makes gatherings easy. The dining area is perfect for cozy meals or big celebrations. The living room offers a wood-burning fireplace for warmth and charm, plus a nearby den that can be used as a home office. Beautiful oak and pine floors add character, along with antique doors that make the home truly unique.The primary bedroom has a large picture window with stunning views of every season, autumn leaves, winter snow, or spring blooms. The second bedroom has its own balcony, a lovely spot to enjoy fresh air and the peaceful scenery. With 3 bedrooms and bathrooms on both floors, theres space and flexibility for your family and guests. (id:46441)
5135 Mulberry Drive
Burlington, Ontario
This gorgeous 4-bedroom, 4-bathroom home has been completely updated with top of the line upgrades and showcases beautiful, high quality construction from start to finish. Every space has been designed with care, offering a modern yet timeless style that makes the home both inviting and functional. The heart of this home is its beautifully updated kitchen, designed with both style and functionality in mind. Featuring sleek cabinetry, modern finishes, and high-end appliances. The open layout and thoughtful design make it as practical as it is stunning. From the bright, open living areas to the luxurious bedrooms and spa like bathrooms, this property is filled with elegance and comfort. Just minutes from top-rated schools, scenic parks, major highways and a variety of shops and amenities, it provides convenience and lifestyle. This house is a perfect blend of design and craftsmanship, this home is truly move-in ready and built to impress. (id:46441)
203 Margaret Avenue
Hamilton, Ontario
Welcome to 203 Margaret Avenue in Stoney Creek! This one-owner 4 level backsplit home has been lovingly maintained and thoughtfully designed with custom touches throughout. The main and upper levels feature a 3-bedroom, 2-bathroom layout, while the massive single-level basement offers another full bathroom, a second kitchen, a large cantina, and a convenient walk-up to the oversized double car garage—an ideal setup for a future in-law suite or multi-generational living. Set on a 220 ft deep lot, the property provides endless possibilities: build a garden suite (ADU), design your dream pool retreat, or simply enjoy the privacy and space of your own park-like potential backyard. With two kitchens, generous principal rooms, and a basement designed for versatility, this home is both practical and full of potential. A rare opportunity in a sought-after Stoney Creek location—ready for your vision to make it your own. (id:46441)
70 Golfview Crescent
Dundas, Ontario
WELCOME TO THIS 3200SQ FT 4+1 BEDRM 5BATH EXECUTIVE HOME LOCATED SECOND STREET SOUTH OF DUNDAS GOLF COARSE. BOASTS 1 OR 2 BEDRM INLAW IN BASMENT FOR 2ND FAMILY OR INCOME POSSIBILITITES. SHINGLES, SKYLIGHT 2024, NEW 6 PREMIUM EAVESTROUGH AND LEAF GUARDS 2024. KITCHEN 2020. TAKE THE VIRTUALTOUR. (id:46441)
255 Celtic Drive Unit# Main
Stoney Creek, Ontario
Welcome to 255 Celtic Drive, a charming 3-bedroom home available for lease in Stoney Creek. This inviting property features a spacious, open-plan living area and a cozy backyard perfect for relaxing or entertaining. Conveniently located near local amenities, schools, and parks, this home offers both comfort and convenience. Don’t miss the opportunity to make this lovely residence your next home. (id:46441)
47 Wild Chicory Street Unit# Lot 0048
Kitchener, Ontario
The Miles 2 M Modern Elevation plan boasts 2,436 sf and is located in the sought-out Doon South Harvest Park community, minutes from Hwy 401, parks, nature walks, shopping, schools, transit and more. This home features 3 Bedrooms, 2 1/2 baths and a double car garage. (4Bed option available) The Main floor begins with a foyer, a 2pc powder room large mudroom by the garage entrance and a large walk in closet off of the main hallway. The main living area is an open concept floor plan with 9ft ceilings, large custom Kitchen, dinette and great room. Main floor is carpet free finished with quality Hardwoods in the great room, ceramic tiles in kitchen, dinette, foyer, laundry and all baths. Kitchen is a custom design with a large kitchen island with breakfast bar and granite counters. Second floor features 3 spacious bedrooms, a family room, laundry and two full baths. Primary suite includes an Ensuite with a walk-in tile shower w/glass enclosure, double sink vanity and a stand alone soaker tub. Also, in the primary suite you will find an oversized walk-in closet. Enjoy the benefits and comforts of a NetZero Ready built home. Closing scheduled for Summer 2026 Other plans can be built on this lot. (id:46441)
113 Jacob Detweiller Drive Unit# Lot 0088
Kitchener, Ontario
Amazing opportunity for a brand new single detached home! Own your 1st New Home with Builder's STARTER SERIES Now Available in the desirable Doon South Harvest Park Community, only minutes from HWY 401, schools, shopping, golf, trails and other amenities. The Cobalt T is a 2 Story 3 bed, 1.5 bath with single car garage. (Optional ensuite /3rd bath sold separately) Main floor features carpet free open concept including eat in kitchen, Living Room/Dining, Large Foyer and a 2pc powder room. Second floor offers 3 good size bedrooms and a 4pc main bath. Primary Bedroom includes 2 walk in closets which can be upgraded to an ensuite at additional cost. Various lots and plans available. Closing Summer 2026 (id:46441)
108 Jacob Detweiller Drive Unit# Lot 0101
Kitchener, Ontario
Amazing opportunity for a brand new single detached home! Own your 1st New Home with Builder's STARTER SERIES Now Available (to be built) in the desirable Doon South Harvest Park Community, only minutes away from HWY 401, schools, shopping, trails, golf and other amenities. The Saffron 2 is a 2 Story 3 bed, 1.5 bath with single car garage. (Optional 3rd bath/ensuite can be purchased). Main floor features carpet free open concept including eat in kitchen, Living Room/Dining, Large Foyer and a 2pc powder room. Second floor offers 3 good size bedrooms and a 4pc main bath. Primary Bedroom includes 2 walk in closets which can be upgraded to an ensuite at additional cost. (id:46441)
50 Pine Warbler Drive Unit# Lot 0024
Kitchener, Ontario
A bright and airy design the Meera T offers 2,781sf. Main floor begins with a large foyer, and conveniently located 2pc powder room by the garage entrance. Main floor mudroom with direct access to the garage. Follow the main hall and enter, into the open concept great room, kitchen and dinette area. Large custom kitchen witch Granite counters, 36 upper cabinets and large kitchen island with breakfast bar. The second floor offers 4 bedrooms with walk-in closets, 3 full baths (Optional upper laundry room sold separately.) Primary suite includes an oversized walk-in closet, a large luxury ensuite with a walk-in 5 x 3 tiled shower with glass enclosure, his and hers sinks in an over-sized vanity and a stand alone soaker tub. Bedroom 3 & 4 share a Jack & Jill style ensuite, computer nook and another full bath completes this level. Select your finishes with the Builder's Designer Team to fully presonalize your home! Enjoy the benefits and comforts of a NetZero Ready built home. The unfinished basement includes 8' 7 ceiling height, a rough-in for future bath and egress windows. Sought out location in Doon South community Harvest Park. Minutes to Hwy 401, express way, shopping, schools, golfing, walking trails and other amenities. (id:46441)
119 Campbell Beach Road
Kawartha Lakes (Carden), Ontario
Lakeside Luxury Meets Beach House Bliss on Lake Dalrymple. Step into a fully renovated 4-bedroom, 2-bath retreat where contemporary design blends seamlessly with beach house vibes. The open-concept kitchen and living area flow effortlessly through 3 large glass sliding doors onto a brand-new wraparound deck with sleek glass panels. Picture-perfect west-facing views offer the most unforgettable sunsets over pristine waters. Relax on your private sandy beach, or take in the breathtaking scenery from inside this light-filled home. The oversized heated garage, complete with a cozy corner fireplace, is perfect for storage or an additional entertainment space. Every inch of this property has been thoughtfully upgraded, providing modern comforts with an idyllic lakefront lifestyle. (id:46441)
119 Campbell Beach Road
Kawartha Lakes (Carden), Ontario
Lakeside Luxury Meets Beach House Bliss on Lake Dalrymple. Step into a fully renovated 4-bedroom, 2-bath retreat where contemporary design blends seamlessly with beach house vibes. The open-concept kitchen and living area flow effortlessly through 3 large glass sliding doors onto a brand-new wraparound deck with sleek glass panels. Picture-perfect west-facing views offer the most unforgettable sunsets over pristine waters. Relax on your private sandy beach, or take in the breathtaking scenery from inside this light-filled home. The oversized heated garage, complete with a cozy corner fireplace, is perfect for storage or an additional entertainment space. Every inch of this property has been thoughtfully upgraded, providing modern comforts with an idyllic lakefront lifestyle. (id:46441)

